LIVRES - - EBOOKS - THEME : ARCHITECTURE
LIVRES - - EBOOKS - THEME : ARCHITECTURE
IMAGE_LINK LINK TITLE DESCRIPTION PRODUCT_TYPE
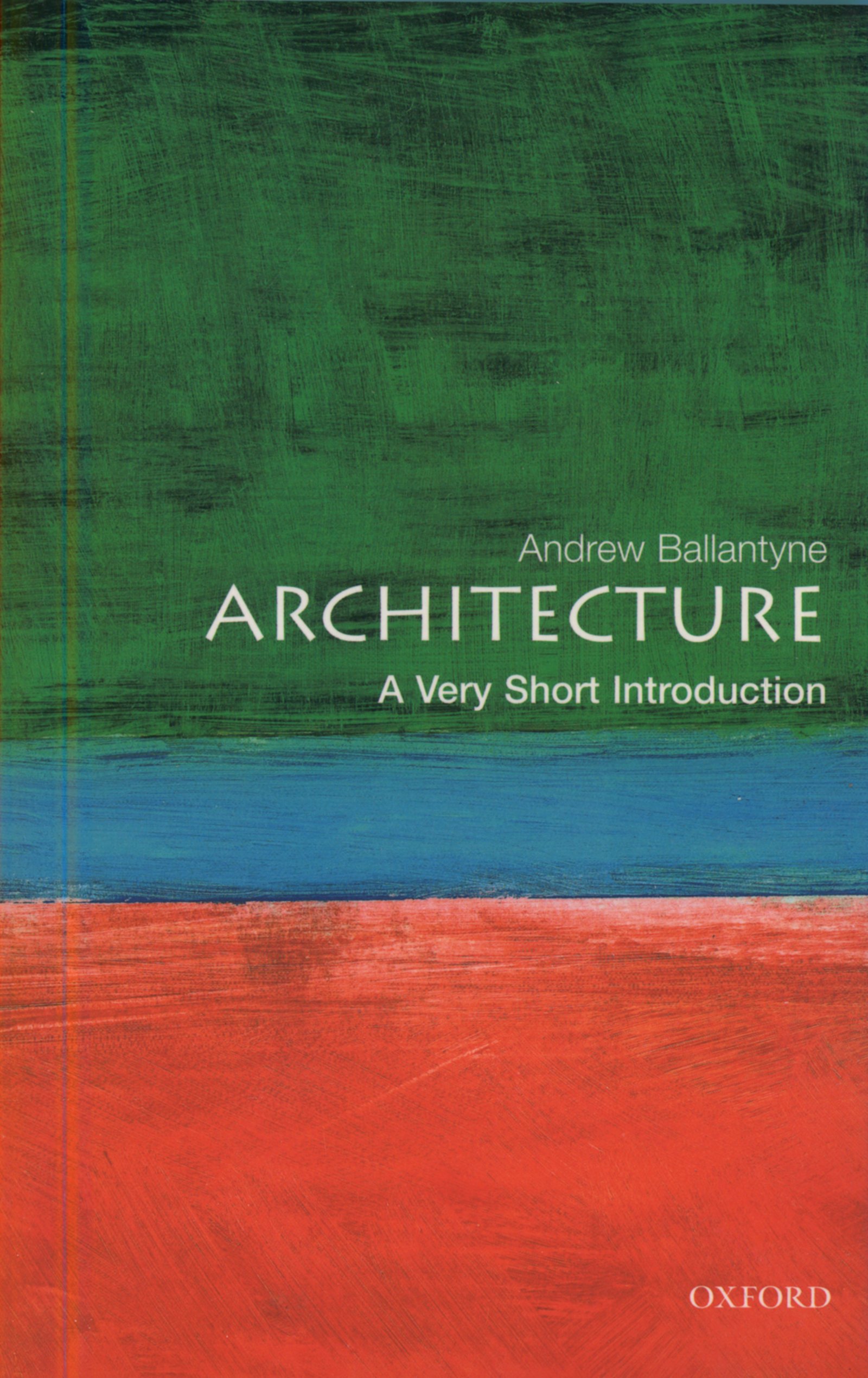
Architecture This highly original and sophisticated look at architecture helps us to understand the cultural significance of the buildings that surround us. It avoids the traditional style-spotting approach in favour of giving an idea of what it is about buildings that moves us, and what it is that makes them important artistically and culturally. Architecture
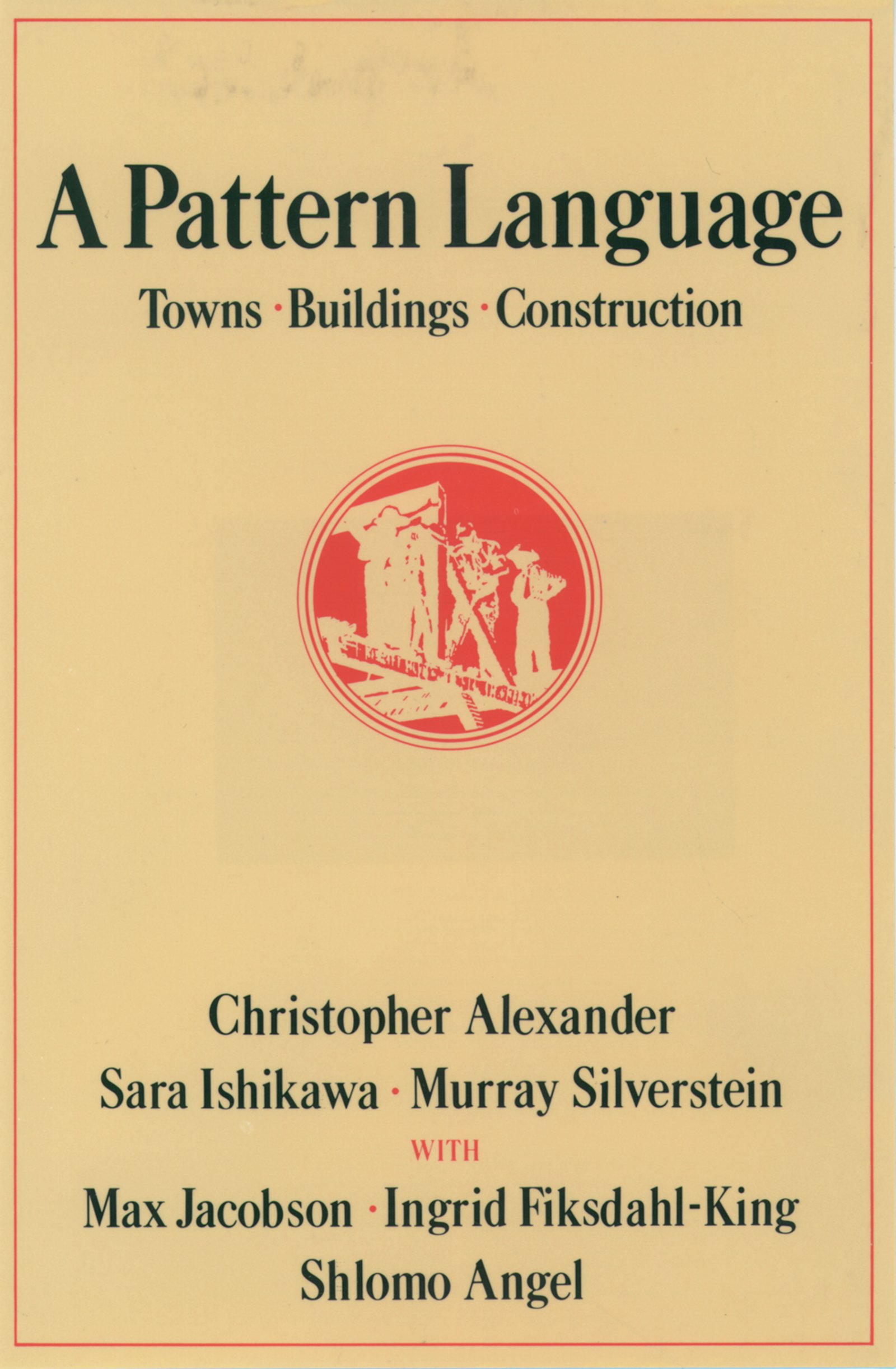
A Pattern Language Volume 1, The Timeless Way of Building, lays the foundation of the series. It presents a new theory of architecture, building, and planning which forms the bsis for a new traditional post-industrial architecture, created by the people.Read it for inspiration; as a practicing planner, an educator, or a student, you cannot help but be challenged and stimulated by this book.--Dennis Michael Ryan, Journal of the American Planning AssociationVolume 2, A Pattern Language, is a working document for such an architecture. It is an archetypal language which allows lay persons to design for themselves.I believe this to be perhaps the most important book on architectural design published this century. Every library, every school, every environmental action group, every architect, and every first-year student should have a copy.--Tony Ward, Architectural DesignVolume 3, The Oregon Experiment, shows how this theory may be implemented, describing a new planning process f Architecture

Traditional Architecture of the Arabian Gulf This book chronicles the florescence of architecture in the Arabian Gulf after the expulsion of the Portuguese in the early 1600s. It demonstrates how the power vacuum created by the collapse of Portuguese control over the trade routes in the Indian Ocean encouraged a growth in fortified architecture, especially in Oman, that radiated out to the surrounding region. It also shows how that architecture was slowly replaced by new patterns in domestic and public architecture and town planning throughout the Gulf as trade lines were secured and individual states moved towards new forms of governance. The book documents the building and crafts of this era and analyses them within the framework of the political, economic, and social information available through primary sources from the period in a way that is both intelligent and accessible. It considers the settlements as part of a larger-connected network of cities, towns and villages and focuses both on how the buildings provided innovative solutions to the demanding climate and yet incorporated new decorative and functional ideas.Topics are illustrated with photographs of the buildings as they are now, historic photographs from archival and museum collections, line drawings and computer-generated constructions.The book is therefore attractive to a number of different audiences such as people interested in architectural history, including those who live in or travel to the Gulf as well as people with an interest in Arab and Islamic design, culture and society, vernacular architecture, and post-colonial approaches to colonial history. Architecture
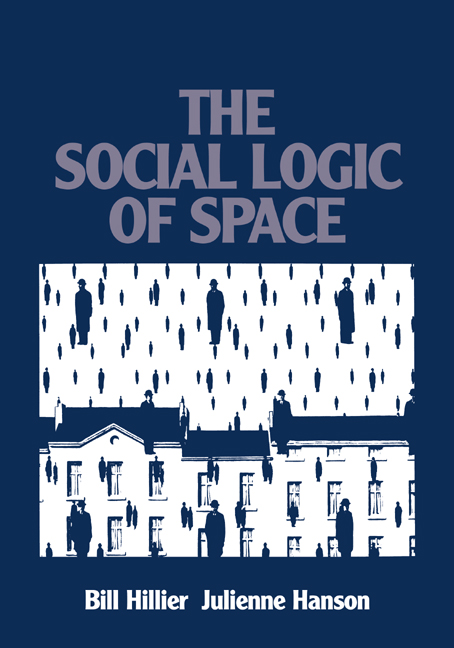
The Social Logic of Space The book presents a new theory of space: how and why it is a vital component of how societies work. Architecture
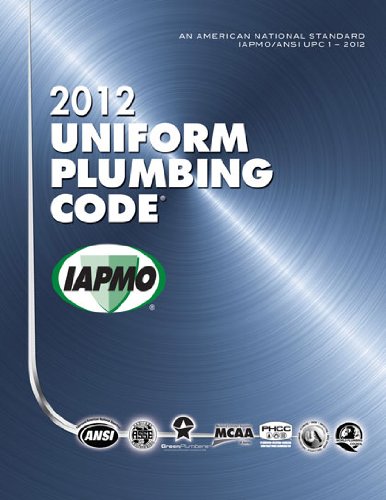
2012 Uniform Plumbing Code The 2012 edition of the Uniform Plumbing Code (UPC©) represents the most current approaches in the plumbing field. Architecture
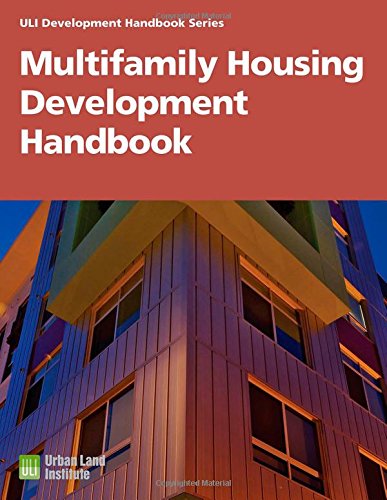
Multifamily Housing Development Handbook Illustrated in full color, this authoritative resource explains best practices, techniques, and trends in multifamily housing developments. Architecture
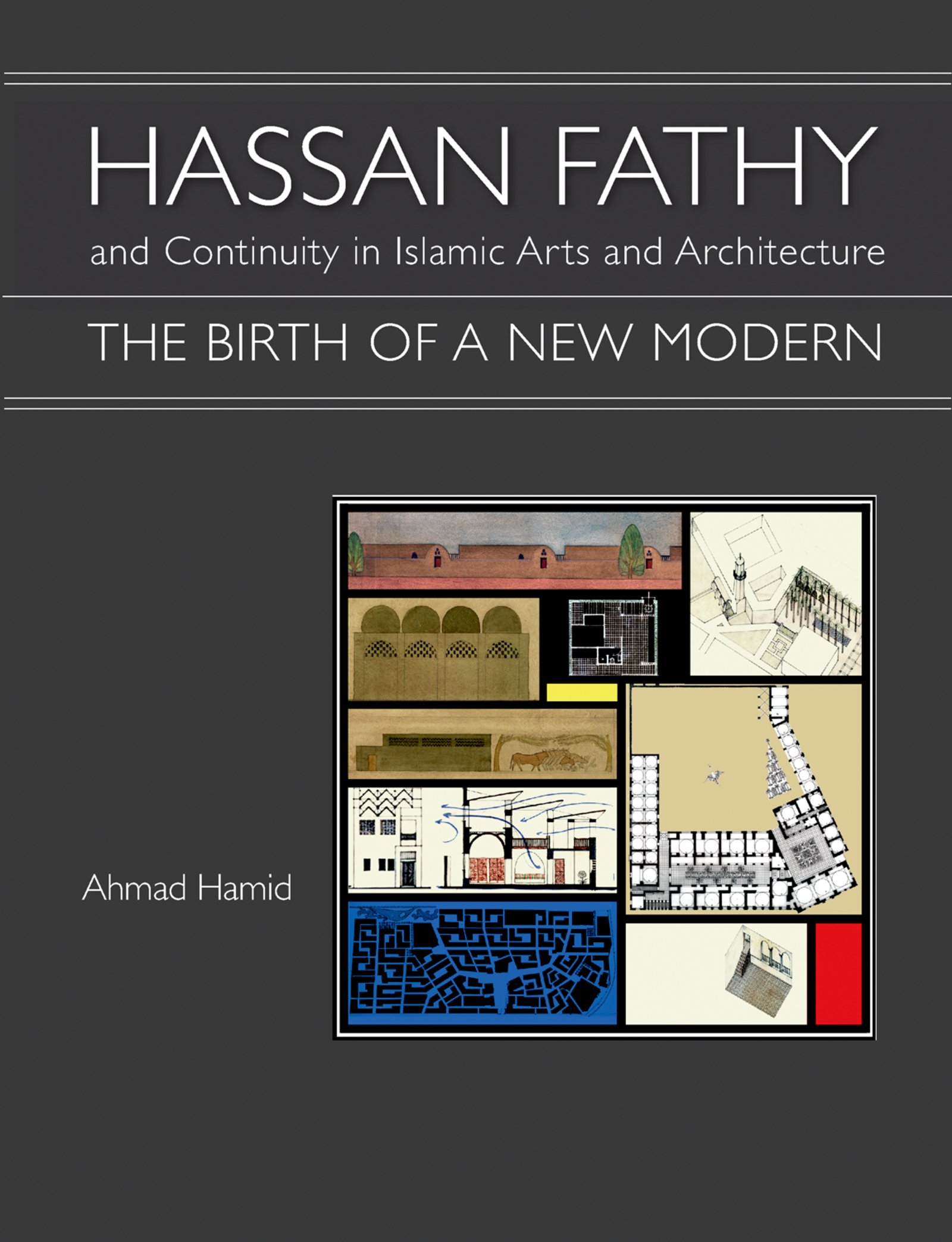
Hassan Fathy and Continuity in Islamic Arts and Architecture A thought-provoking and richly illustrated look at tradition and innovation in the work of the world-renowned architect Architecture
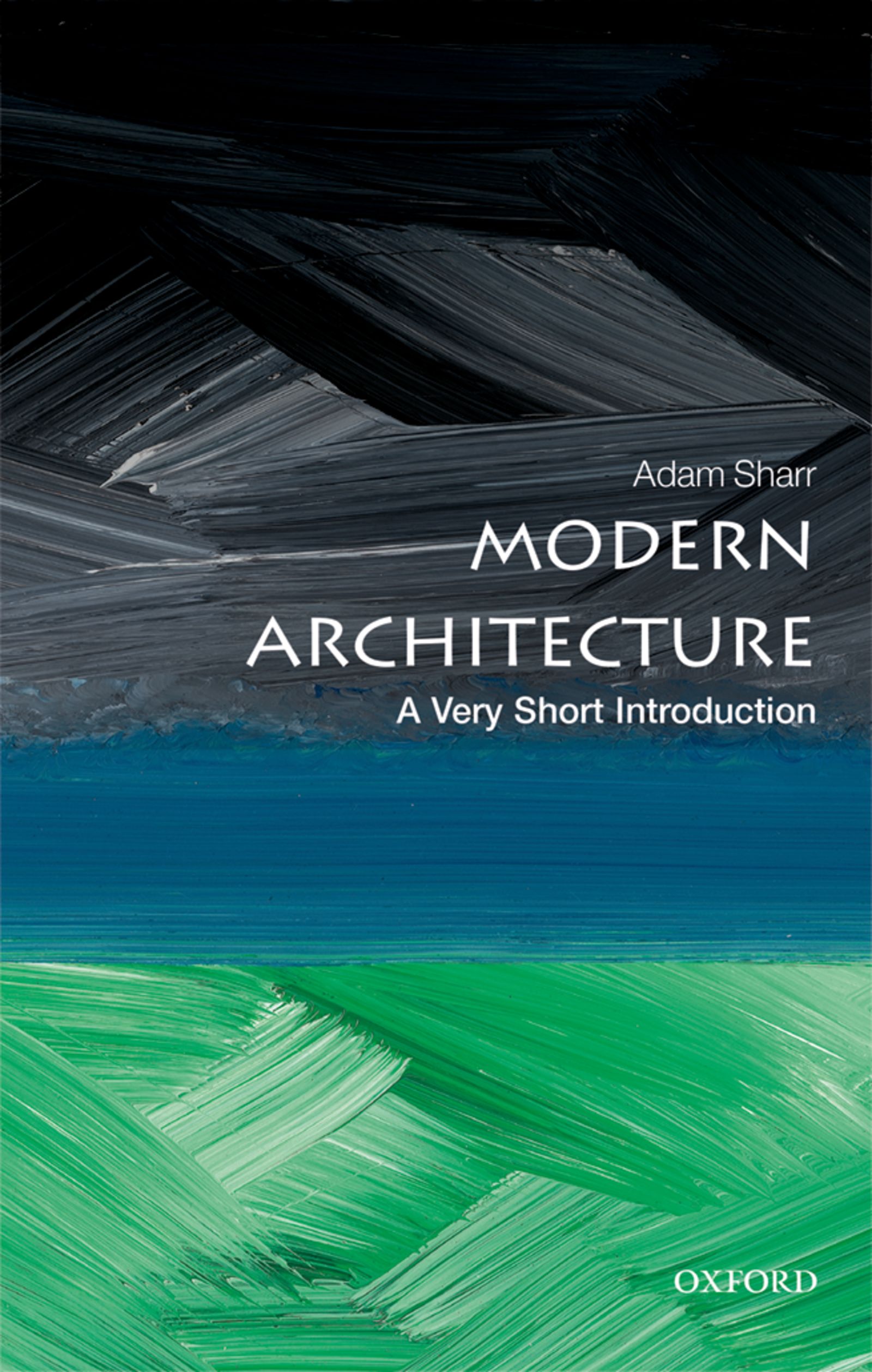
Modern Architecture Adam Sharr tells the story of how modern architecture developed and produced its powerful cultural images. Considering the new building materials and techniques which shaped the movement, such as innovations in steel and concrete and the advent of air conditioning, he concludes by asking whether contemporary architecture remains modern at heart. Architecture
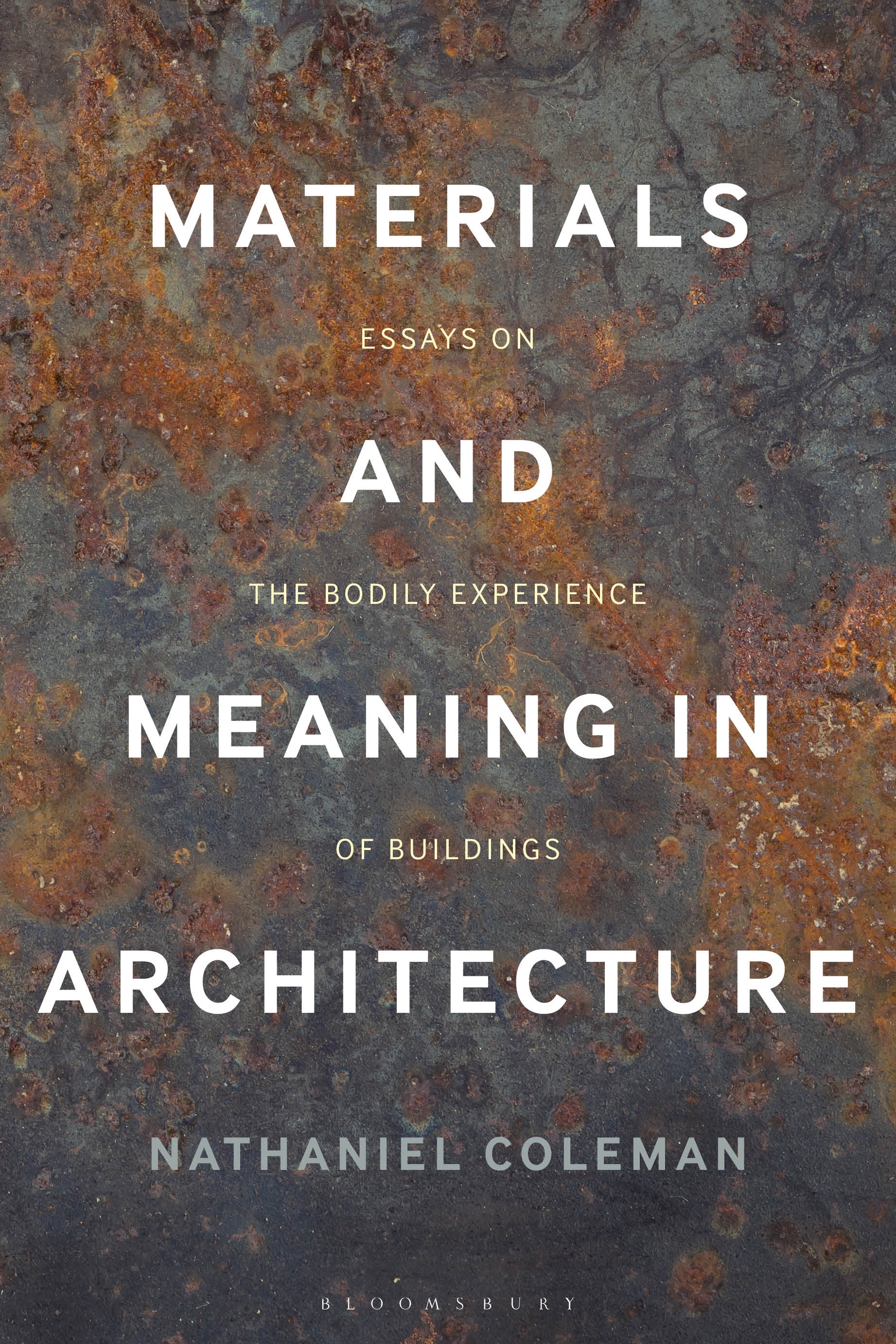
Materials and Meaning in Architecture Interweaving architecture, philosophy and cultural history, Materials and Meaning in Architecture develops a rich and multi-dimensional exploration of materials and materiality, in an age when architectural practice seems otherwise preoccupied with image and visual representation. Arguing that architecture is primarily experienced by the whole body, rather than chiefly with the eyes, this broad-ranging study shows how the most engaging built works are as tactile as they are sensuous, communicating directly with the bodily senses, especially touch. It explores the theme of 'material imagination' and the power of establishing 'place identity' in an architect's work, to consider the enduring expressive possibilities of material use in architecture. The book's chapters can be dipped into, each individual chapter providing close readings of built works by selected modern masters (Scarpa, Zumthor, Williams and Tsien), insights into key texts and theories (Ruskin, Loos, Bachelard), or short cultural histories of materials (wood, brick, concrete, steel, and glass). And yet, taken together, the chapters build to a powerful book-length argument about how meaning accrues to materials through time, and about the need to reinsert the bodily experience of materiality into architectural design. It is thus also, in part, a manifesto: arguing for architecture to act as a bulwark against the tide of an increasingly depersonalised built environment. With insights for a wide range of readers, ranging from students through to researchers and professional designers, Materials and Meaning in Architecture will cause theorists to rethink their assumptions and designers to see new potential for their projects. Architecture
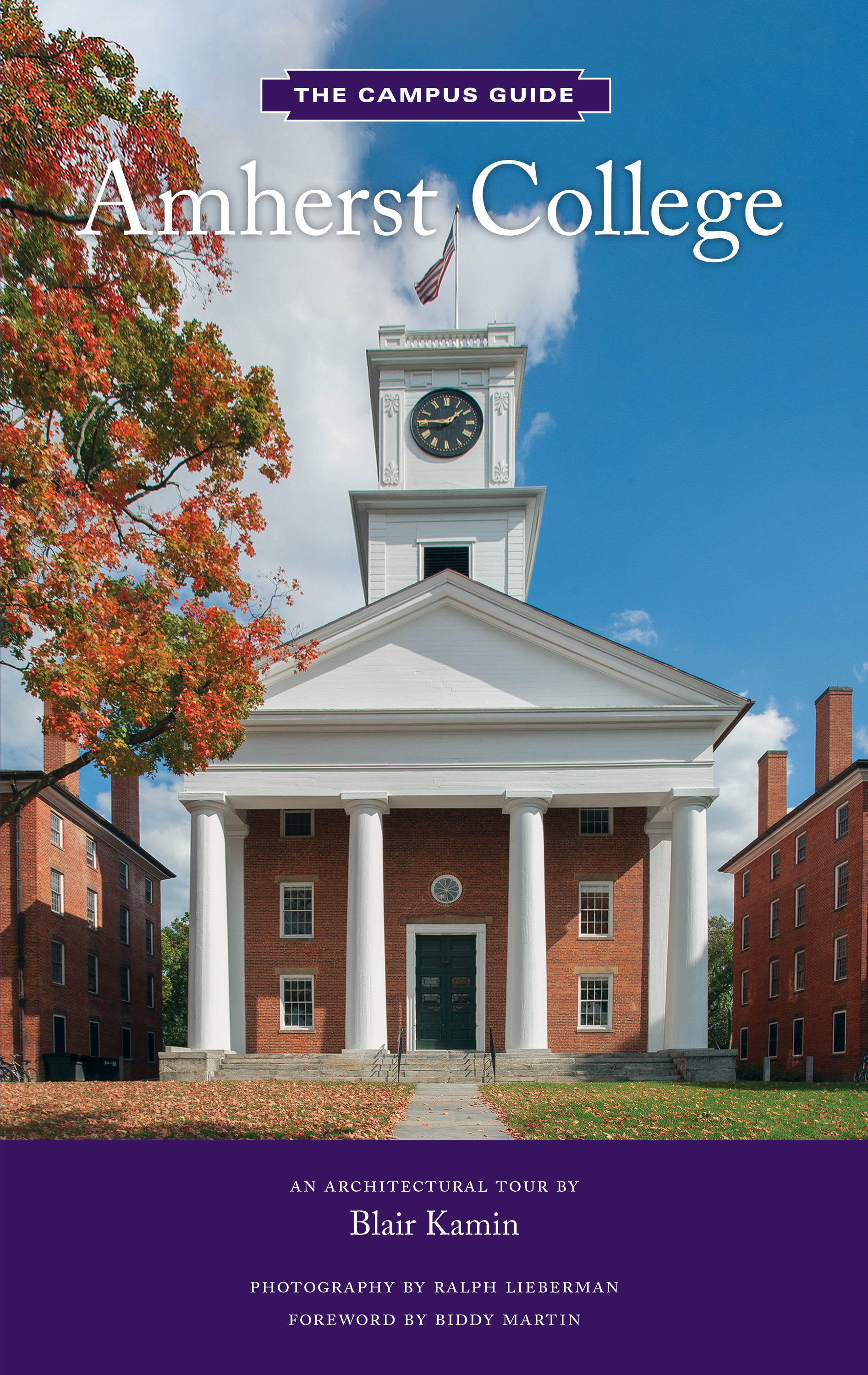
Amherst College Amherst College: The Campus Guide is an architectural tour of one of North America's most prestigious liberal arts colleges. Founded in Western Massachusetts some two hundred years ago, the one thousand-acre campus is a living museum of architectural history, bearing the imprint of distinguished firms in architecture and landscape architecture: Frederick Law Olmsted; McKim, Mead & White; Benjamin Thompson; Edward Larrabee Barnes; Shepley Bulfinch; and Michael Van Valkenburgh. Organized as a series of six walks, the guide interweaves the history of the college with the story of the campus's development. Newly commissioned photographs and a hand drawn pocket map enhance this engaging journey through Amherst's architecture, landscape, interior design, and sculpture. Architecture
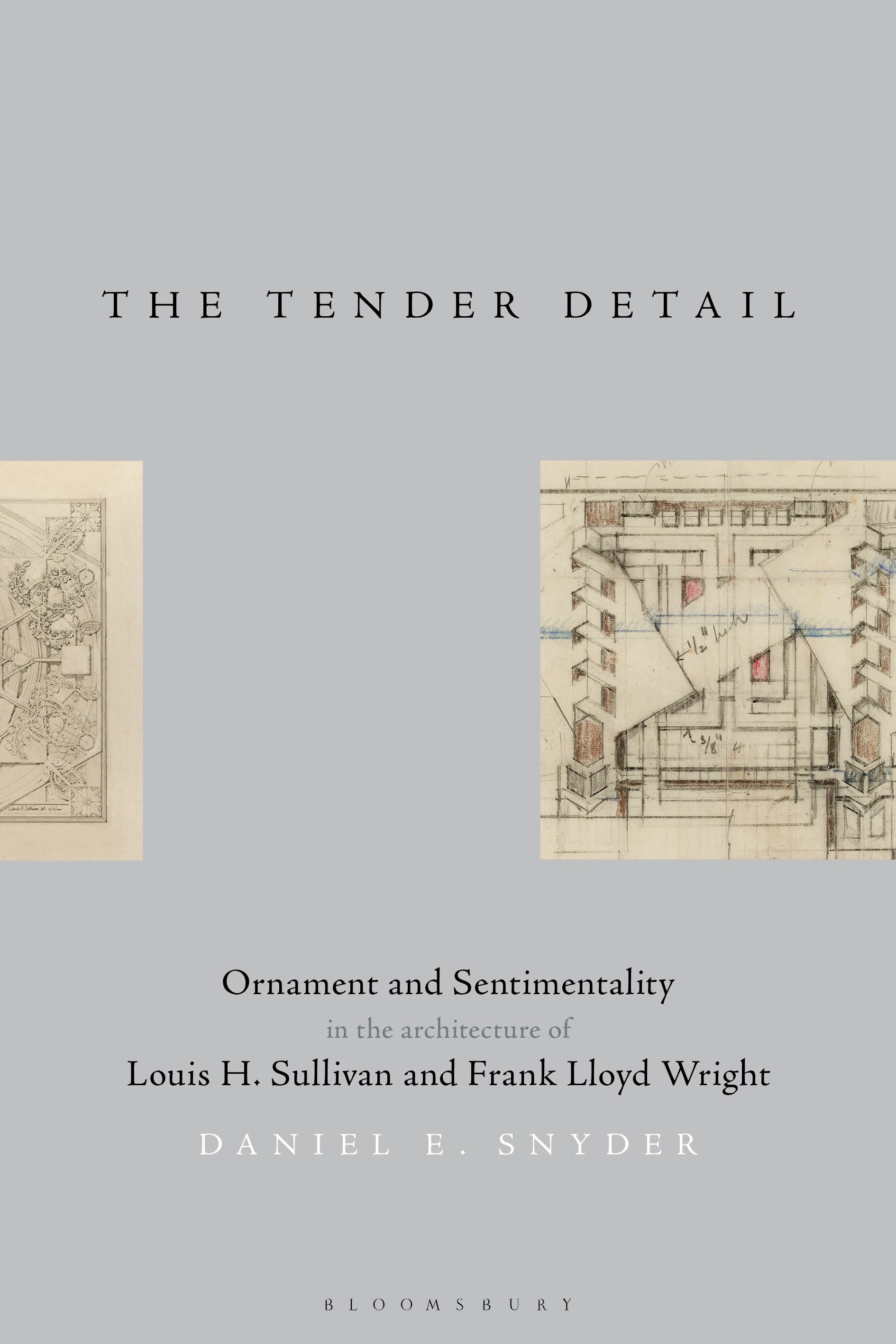
The Tender Detail The Tender Detail tells a story about the repression of sentimentality through architectural ornament. The protagonists are Louis H. Sullivan and Frank Lloyd Wright, two of the most important architects and designers of ornament in American history. Exploring how both men worked to solve the problem of late nineteenth-century ornamentation, the book interweaves close readings of their buildings and writings with wide ranging discussions across the fields of architecture, sexuality, gender, and philosophy. It suggests that their solutions, while widely different, were both intimately rooted in the tender emotions of sentimentality. Viewing ornament in this way reveals much, not only about Sullivan and Wright's artistic intentions, but also about the role of affect, the value of beauty, and the agency and ontology of objects. Illuminated by personal stories from their respective autobiographies, which add a level of human interest unusual in an academic work, The Tender Detail is a readable, scholarly study which sheds fresh light on Sullivan and Wright's relationship, their work, and on the nature of ornament itself. Architecture
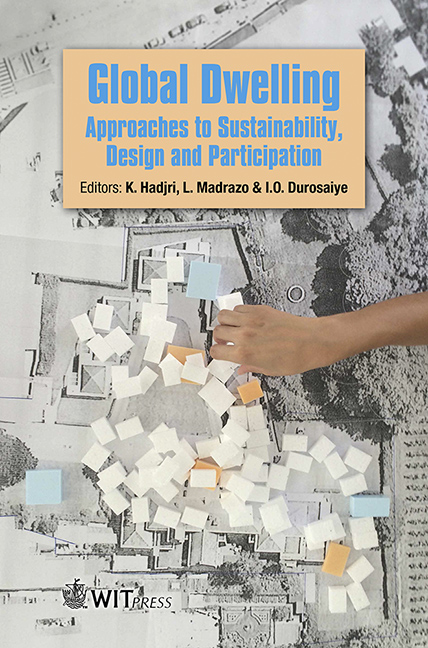
Global Dwelling A selection of papers from the proceedings of the Third OIKONET Conference are contained in this book. OIKONET is a European project with the purpose of studying contemporary housing from a multidisciplinary and global perspective. Various aspects are considered including: architectural, urban, environmental, economic, cultural and social. Architecture
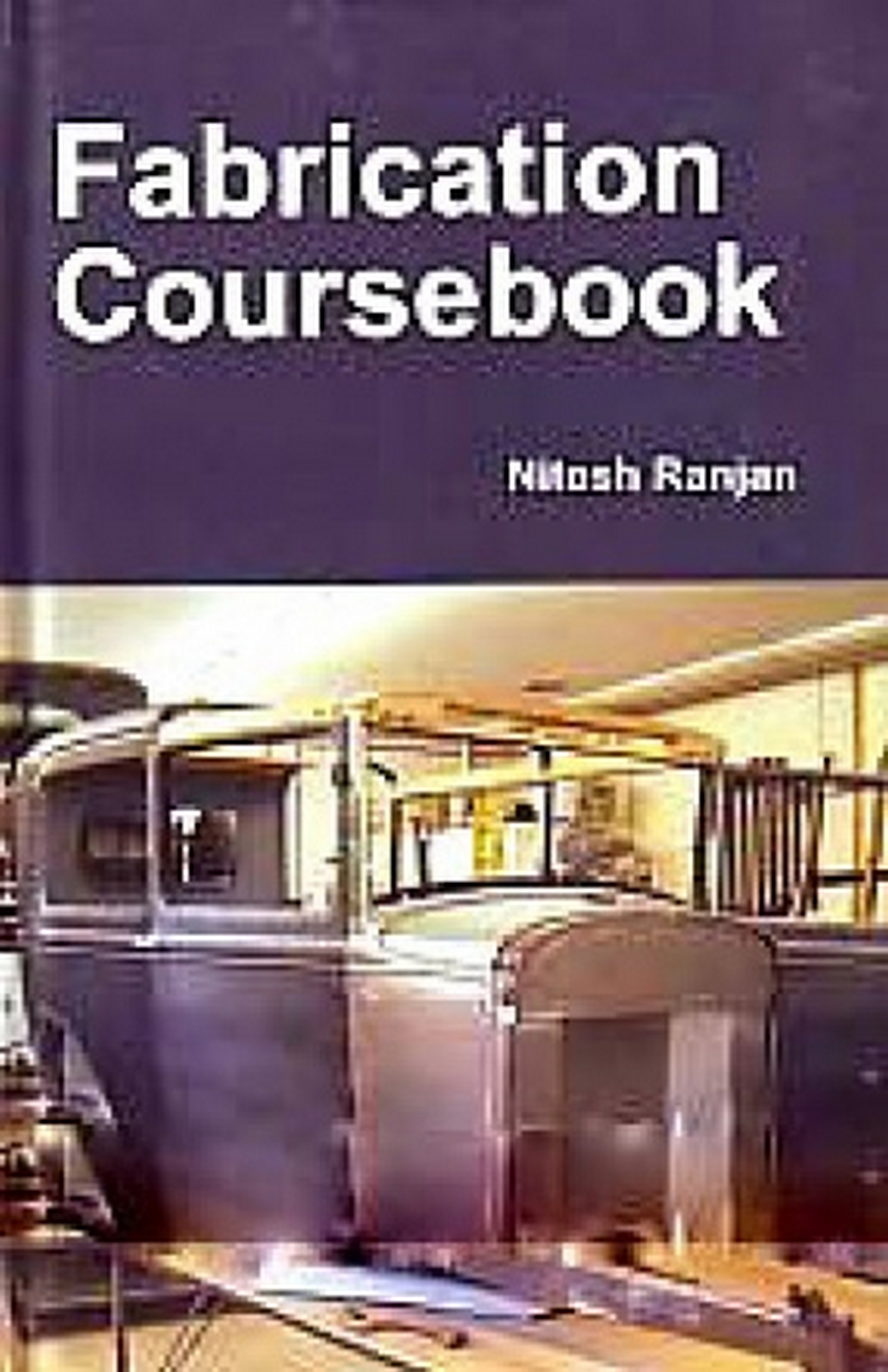
Fabrication Coursebook Metal fabrication is a value added process that involves the construction of machines and structures from various raw materials. A fab shop will bid on a job, usually based on the engineering drawings, and if awarded the contract will build the product. Fabrication shops are employed by contractors, OEMs and VARs. Typical projects include; loose parts, structural frames for buildings and heavy equipment, and hand railings and stairs for buildings. The raw material has to be cut to size. This is done with a variety of tools. The most common way to cut material is by Shearing (metalworking); Special band saws designed for cutting metal have hardened blades and a feed mechanism for even cutting. Abrasive cut-off saws, also known as chop saws, are similar to miter saws but with a steel cutting abrasive disk. Cutting torches can cut very large sections of steel with little effort. Burn tables are CNC cutting torches, usually natural gas powered. Plasma and laser cutting tables, and Water jet cutters, are also common. Plate steel is loaded on a table and the parts are cut out as programmed. This book on this subject deals with definitions and derivations, principles and problems to be studied by the ITI students. Architecture
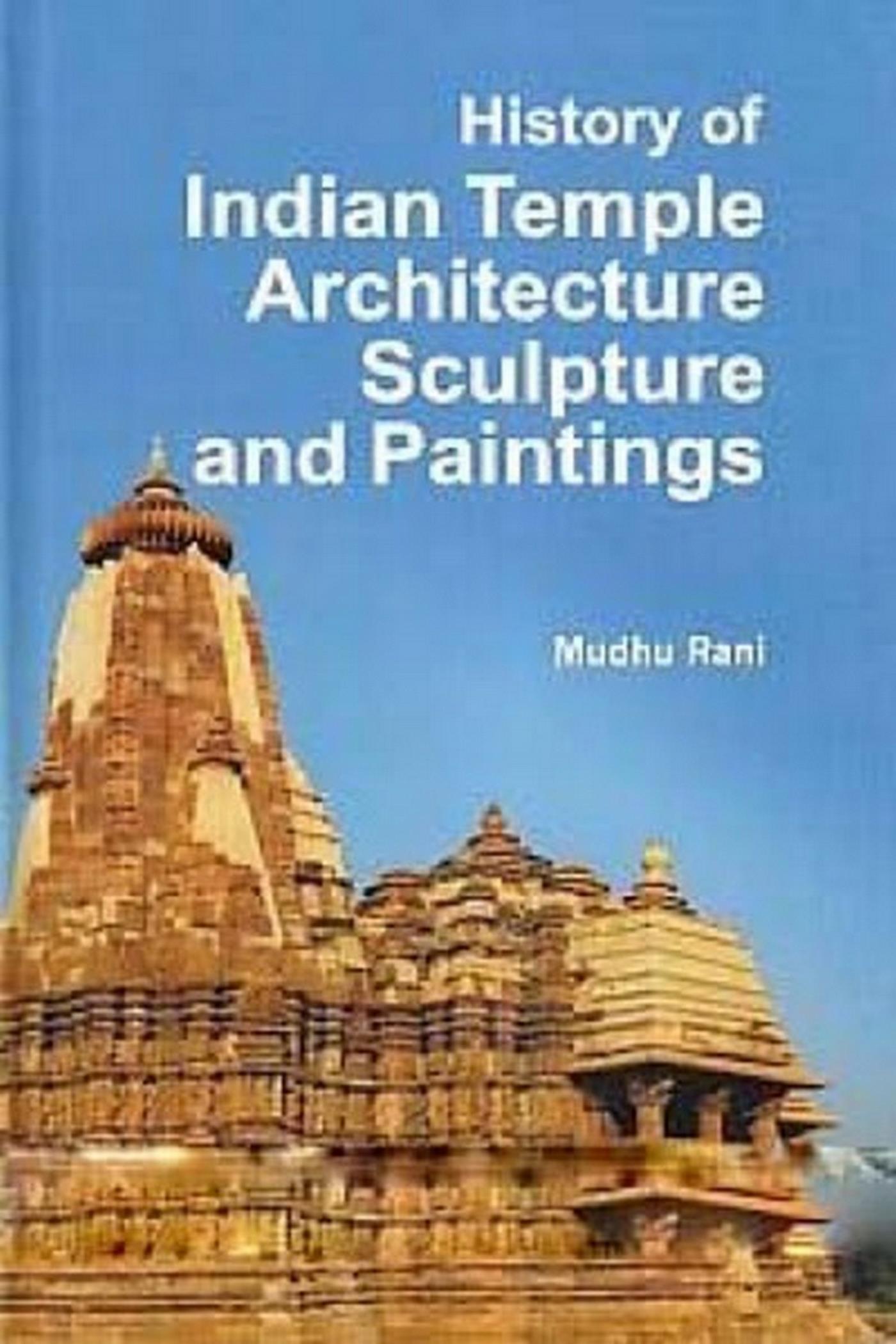
History of Indian Temple Architecture, Sculpture and Painting Volume 2 Indian temples have been a source of attraction, not only as a place of worship for the devout, but also as an architectural marvel for the curious tourist. Indian temples with its imposing towers, intricate carvings and awe inspiring size were in fact the result of a gradual evolution over time. In the Vedic period (1500 to 500 BC) there were actually no temples as such. They propitiated the Gods by performing yagas using sacrificial altars. Details of how such altars may be constructed where meticulously mentioned in The Sulvasutra (literally meaning ‘the rules of the cord’). These Yagasalas later got transformed to temples. Earliest temples were made of timber and clay, and though they were later replaced by the more enduring granite, there are still temples in Kerala and Dakshina Karnataka made with timber and which has withstood the ravages of time. Cave temples which are found in profusion particularly in Central India, were a later innovation. Though the basic temple patterns are the same, temple styles fall into two categories. North Indian style called Nagara and southern style called Dravidian. There is a derivative of the above two styles which is called Vesara. The Encyclopaedia provides a clear, scientific and technical understanding of this subject. The information contained herein will equip the readers with latest and up-to-date knowledge. Architecture
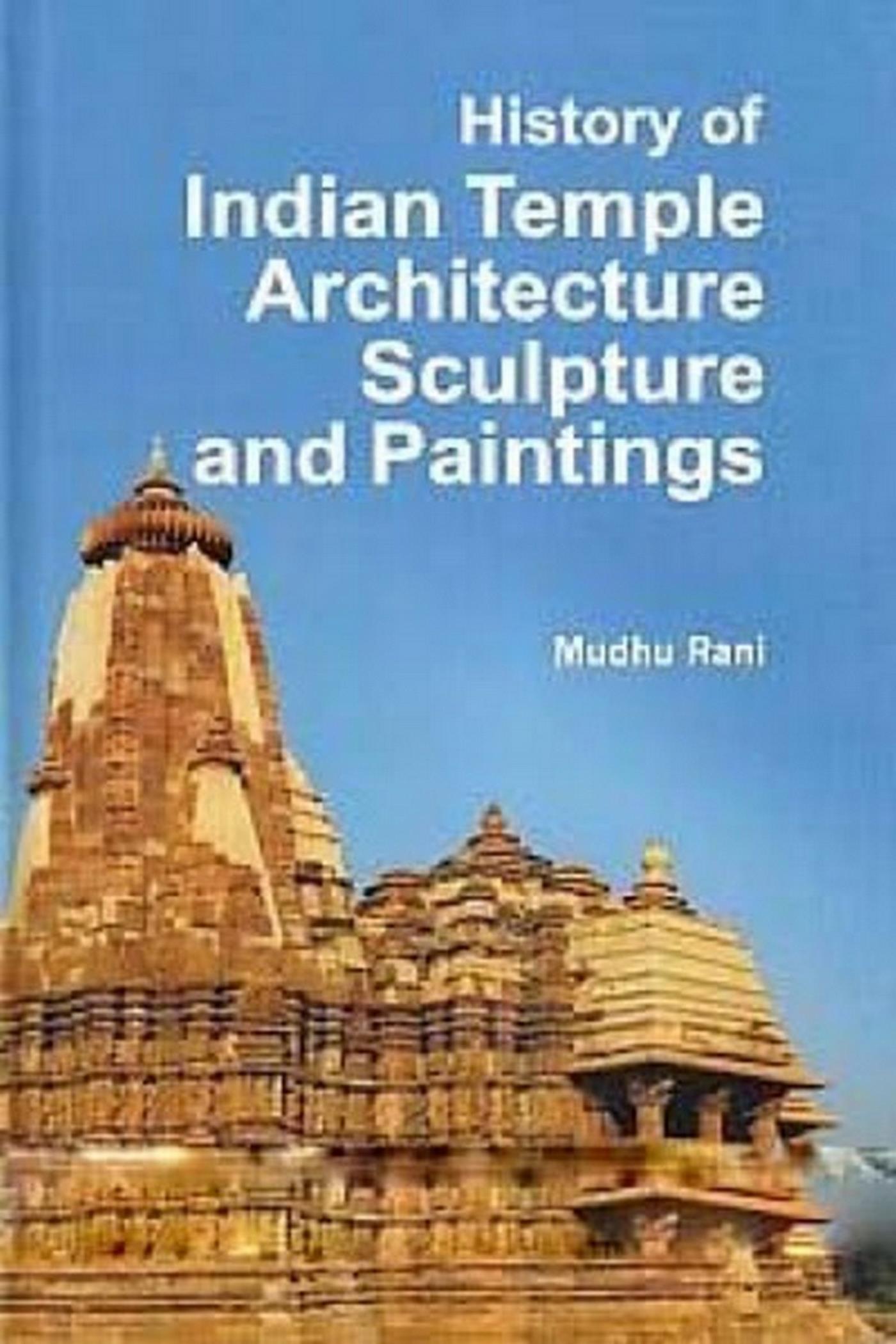
History of Indian Temple Architecture, Sculpture and Painting Volume 1 Indian temples have been a source of attraction, not only as a place of worship for the devout, but also as an architectural marvel for the curious tourist. Indian temples with its imposing towers, intricate carvings and awe inspiring size were in fact the result of a gradual evolution over time. In the Vedic period (1500 to 500 BC) there were actually no temples as such. They propitiated the Gods by performing yagas using sacrificial altars. Details of how such altars may be constructed where meticulously mentioned in The Sulvasutra (literally meaning ‘the rules of the cord’). These Yagasalas later got transformed to temples. Earliest temples were made of timber and clay, and though they were later replaced by the more enduring granite, there are still temples in Kerala and Dakshina Karnataka made with timber and which has withstood the ravages of time. Cave temples which are found in profusion particularly in Central India, were a later innovation. Though the basic temple patterns are the same, temple styles fall into two categories. North Indian style called Nagara and southern style called Dravidian. There is a derivative of the above two styles which is called Vesara. The Encyclopaedia provides a clear, scientific and technical understanding of this subject. The information contained herein will equip the readers with latest and up-to-date knowledge. Architecture
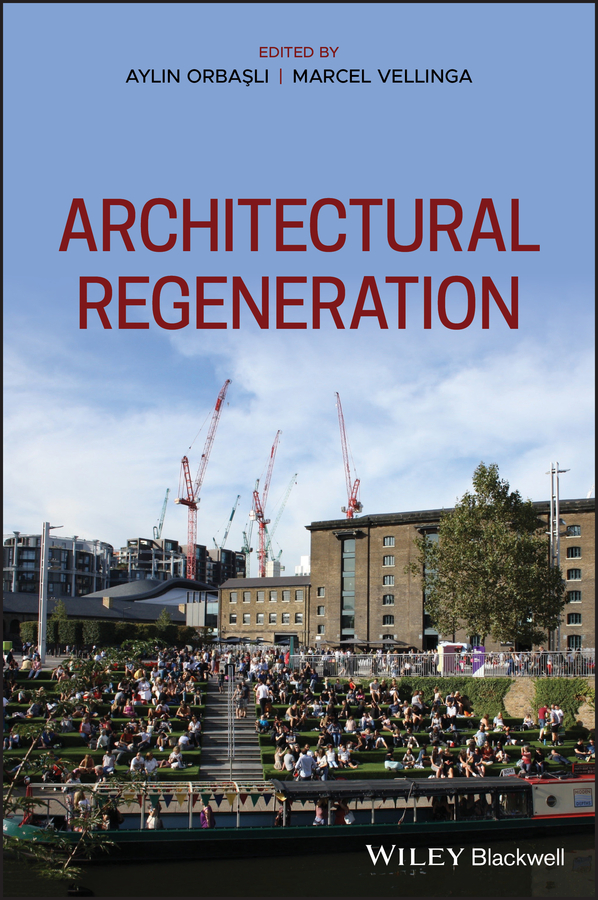
Architectural Regeneration Architectural Regeneration will address the different perspectives, scales and tools of architectural regeneration by means of detailed overviews of the current state of thinking and practice, with case studies from around the world used as examples to support the theoretical arguments. Architecture
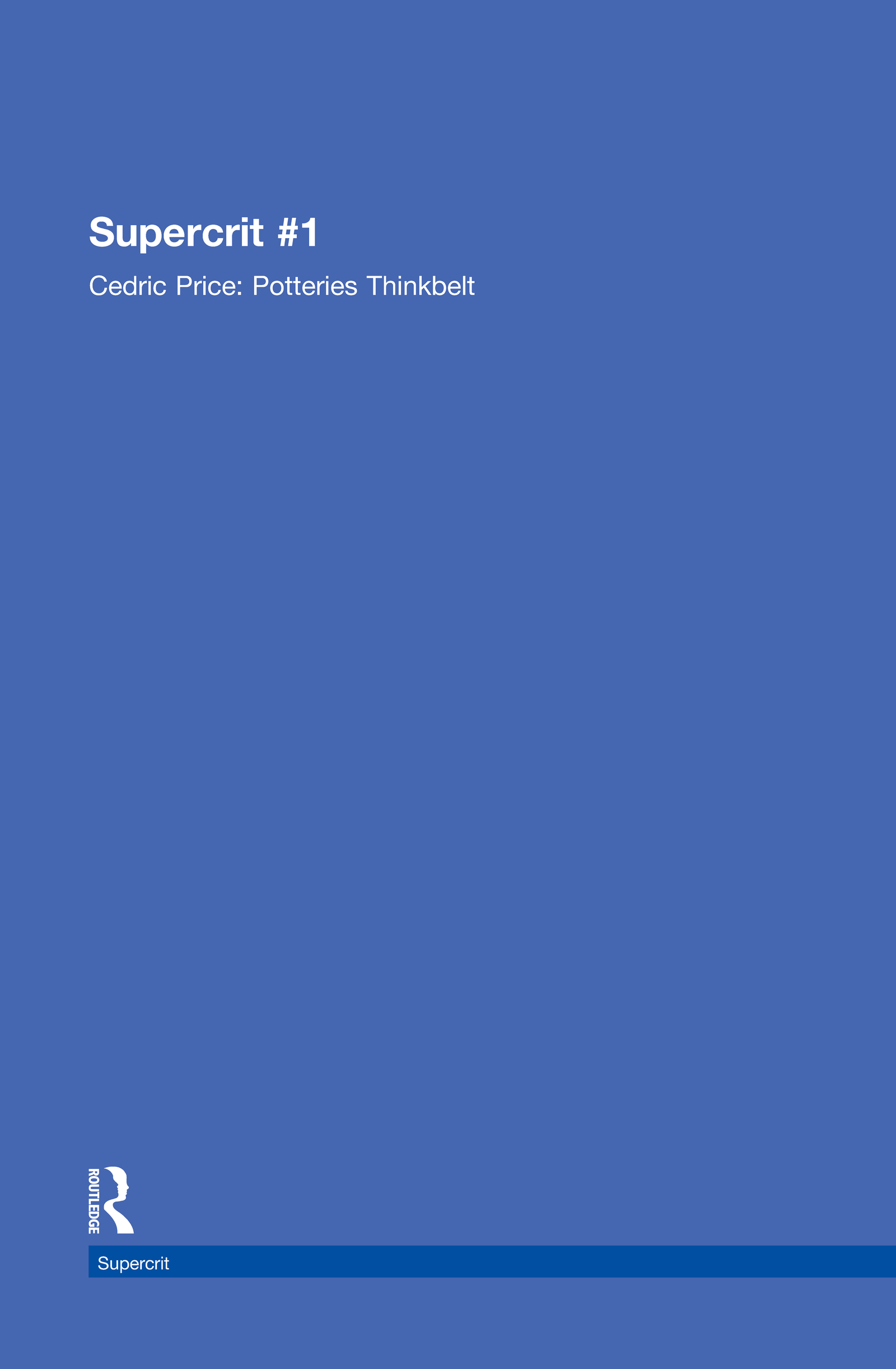
Cedric Price The Supercrit series revisits some of the most influential architectural projects of the recent past and examines their impact on the way we think and design today. Based on live studio debates between protagonists and critics, the books describe, explore and criticise these major projects. This first book in the unprecedented series examines Cedric Price’s groundbreaking Potteries Thinkbelt project from the 1960s, an innovative high-tech educational facility in the North Staffordshire Potteries. Highly illustrated and with contemporary criticism, this is a book not to be missed! In Cedric Price: Potteries Thinkbelt you can hear the architect’s project definition, see the drawings and join in the crit. This innovative and compelling book is an invaluable resource for any architecture student. Architecture
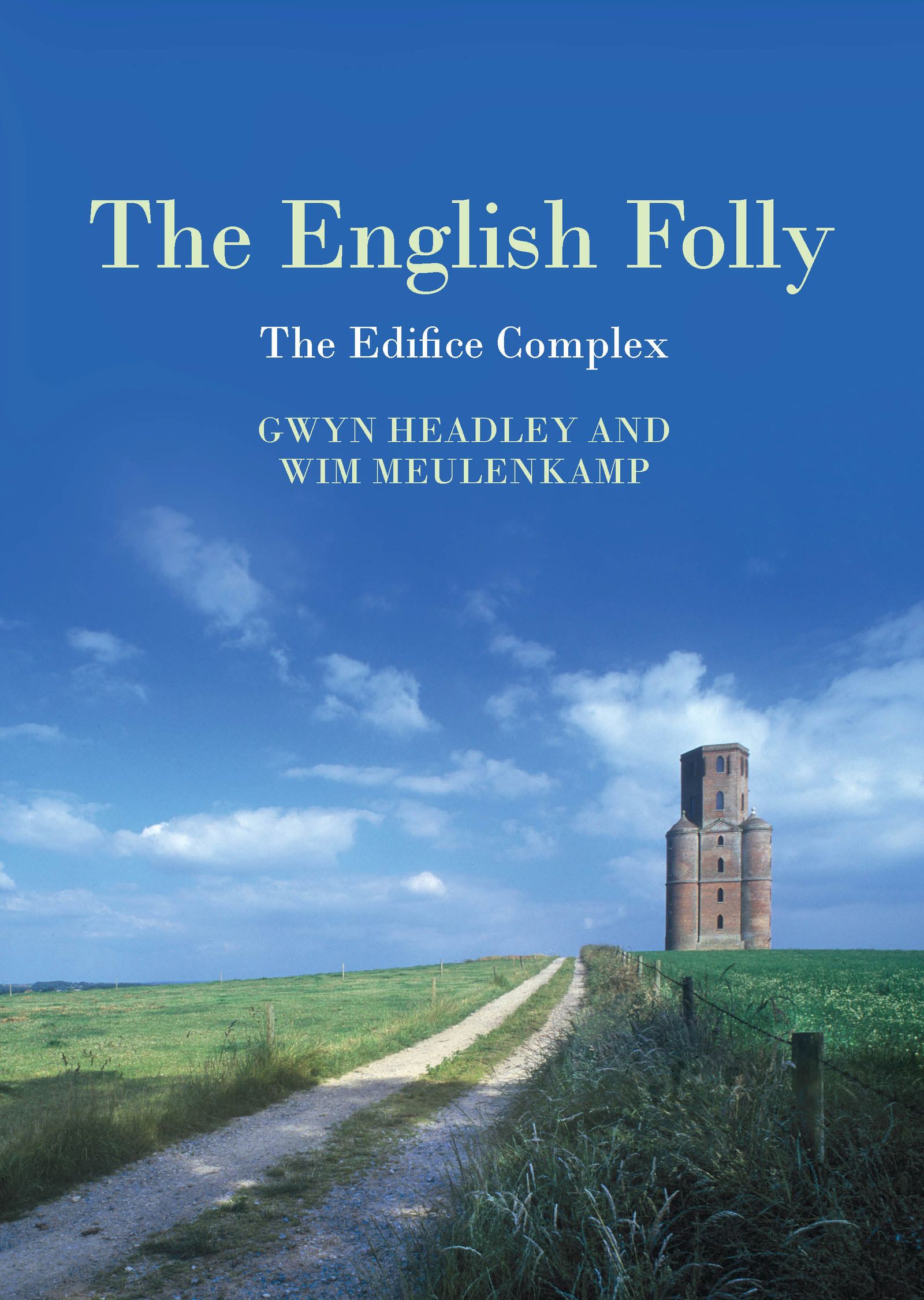
The English Folly A fascinating book that looks at folly builders, people so blinded by fashion or driven by ideology that they spent great fortunes on making their point in brick, stone and flint. Most follies are simply misunderstood buildings, and this book studies the motives, characters, decisions and delusions of their builders. Architecture
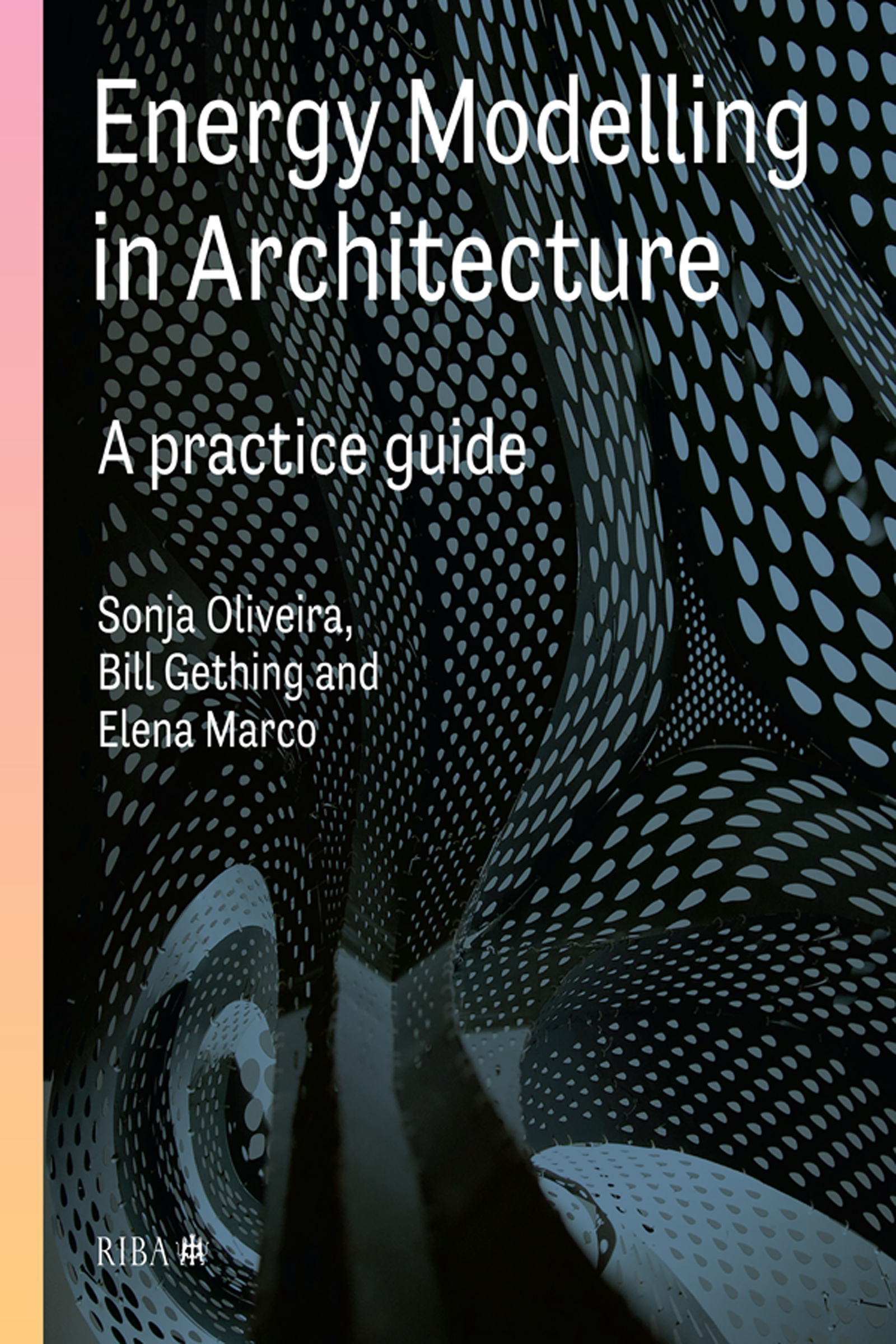
Energy Modelling in Architecture This book offers a practical guide to embedding energy modelling in architectural practice. With expert contributions from leading architects and practices, this book illustrates architects’ approaches to learning, sharing and integrating energy modelling across a range of design projects, in both small and large firms in the UK and internationally. Discussing the practical and business implications of embedding energy modelling in practice, this is an essential manual for the energy-literate architect. Architecture
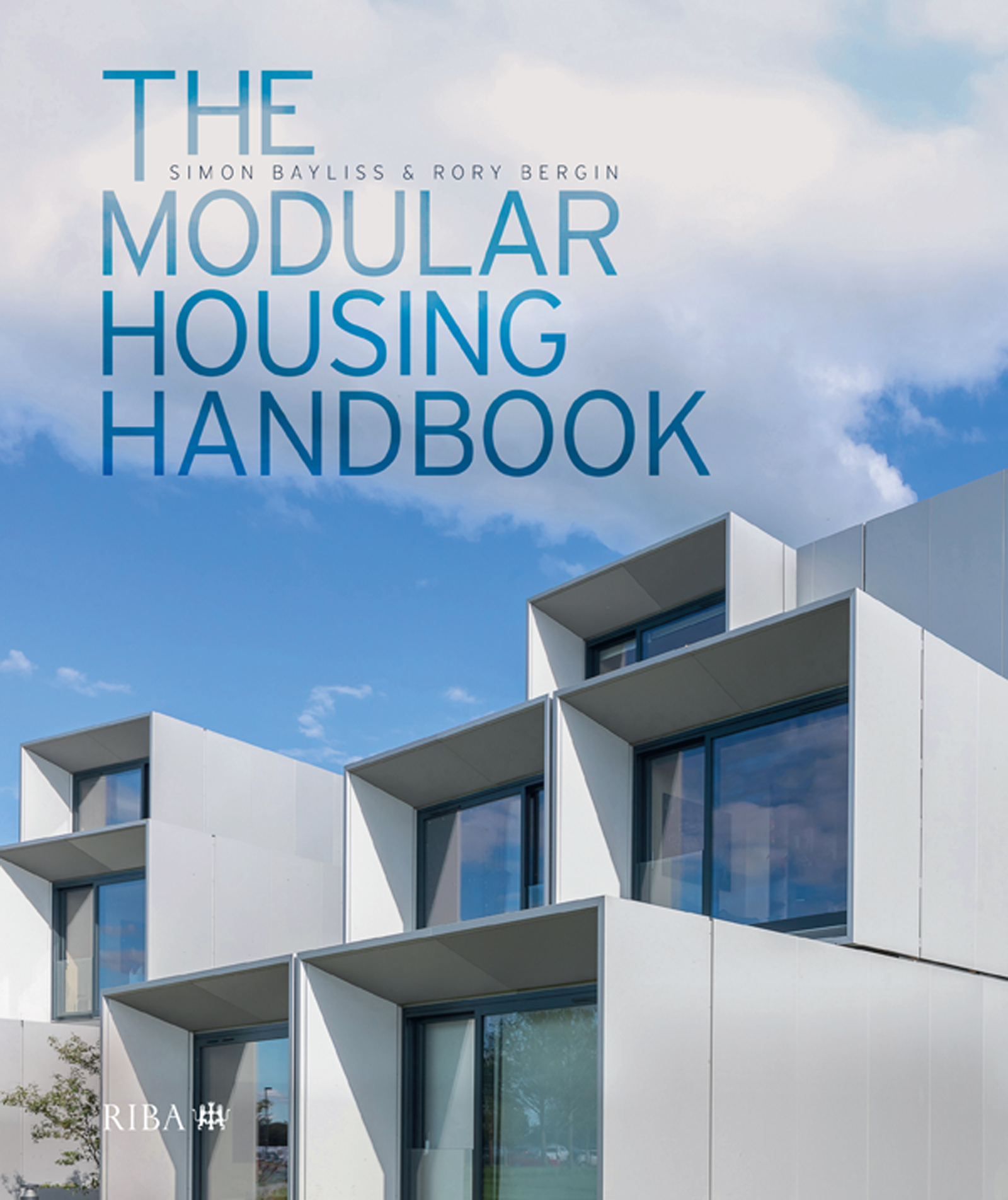
The Modular Housing Handbook Modular construction has the potential to improve housing quality, speed up delivery and reduce building costs – so why isn’t everyone doing it? This practical handbook combines real-world advice on designing modular housing with a compelling argument for off-site construction as a means for architects taking a greater role and achieving more influence in their housing projects. Focusing on the benefits as well as the challenges of modular construction, this book illustrates that off-site construction need not act as a design constraint and can in fact provide an opportunity for greater design impact. Richly illustrated with recent case studies and featuring over 100 photographs of exemplar projects, The Modular Housing Handbook provides inspiration as well as timely, practical advice. Architecture
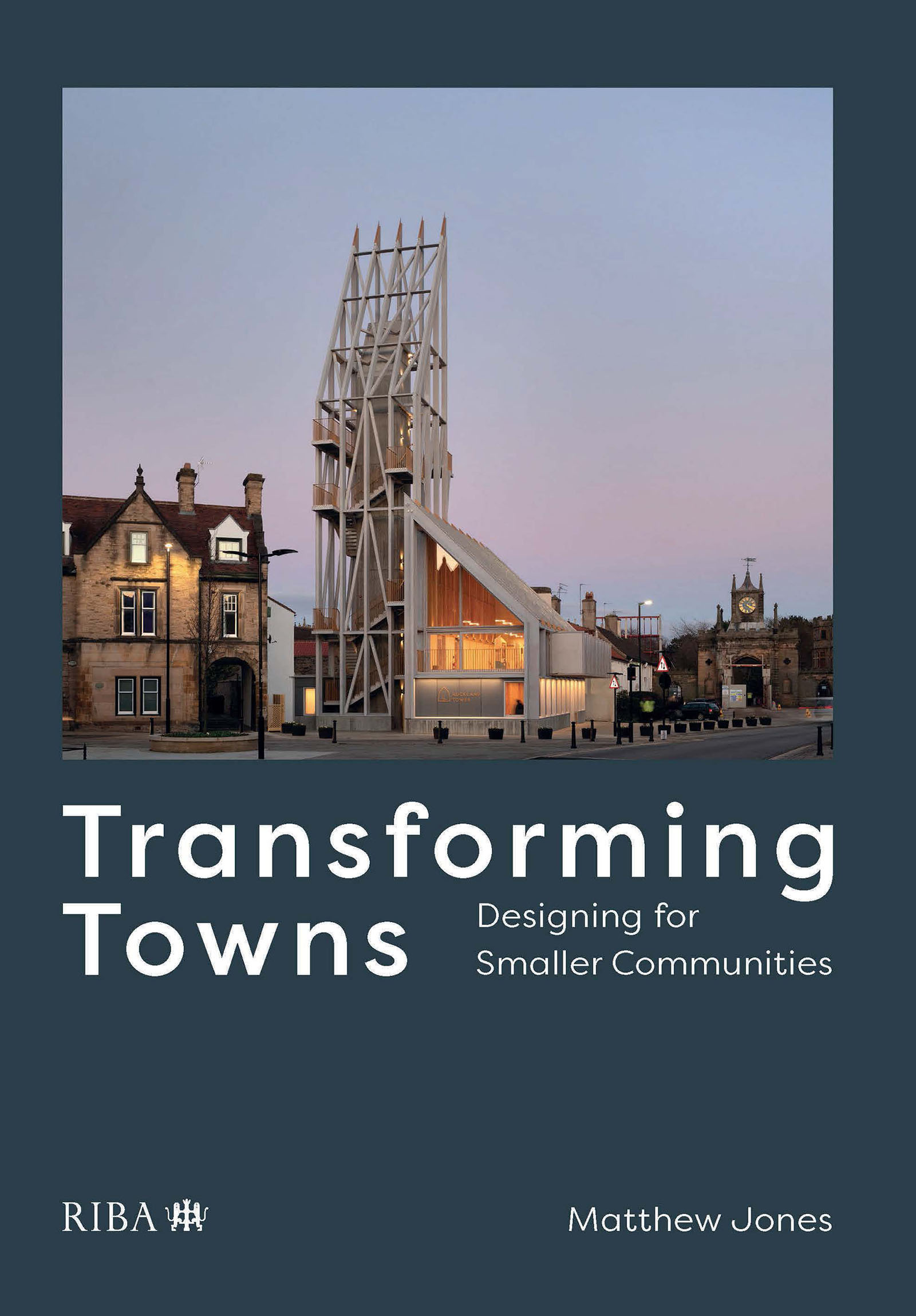
Transforming Towns Towns have undergone dramatic and rapid change over the last century. Declining historic cores are surrounded by sprawling low-density housing, industrial and retail estates. The character and sense of place at the heart of rural towns and villages is under threat. By drawing people away from town centres, these developments erode the sense of community and public life. This book demonstrates how contemporary architecture, community engagement and thoughtful urban design can contribute to the creation of thriving small communities. It addresses a lack of inspiration and ideas for architects and designers working in small communities and promotes a character-based approach to designing and planning 21st century towns. Architecture
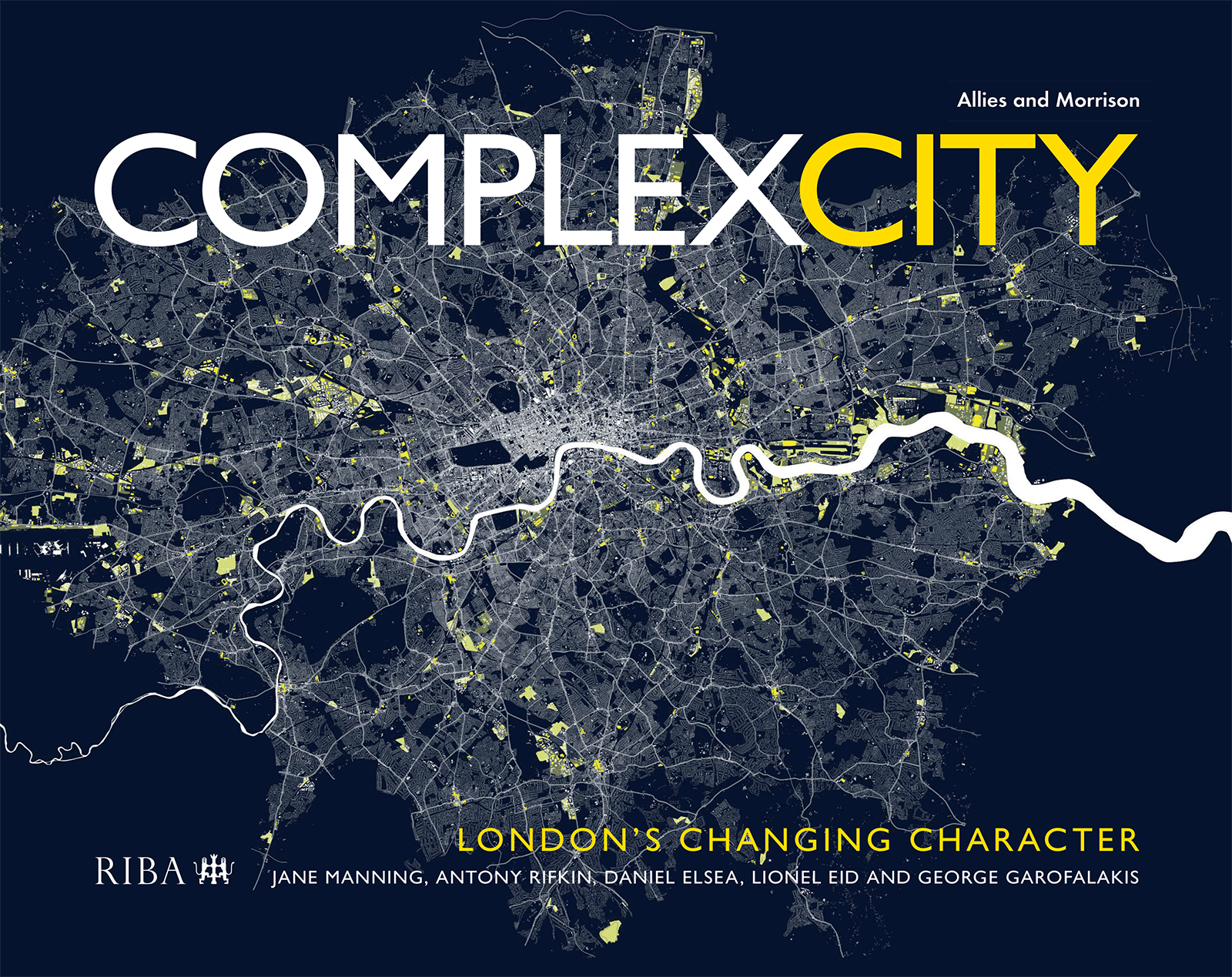
Complex City Part story, part atlas - this is a study of a city’s complexity. The most successful cities, the most interesting and sought-after ones, are those with an intrinsic and distinctive character that remain dynamic and relevant. They are complex and contradictory. And that is worth embracing. This is a visual, geographic and narrative journey that explains why London is the way it is today. Using stunning maps and artful imagery, it makes a compelling case for a finer grain understanding of density through a character-based approach to planning. Each character area is broken down, exploring the characteristics and character-based development potential. For those planning and designing projects, this is a reference book for the early stages of a design project and can help to inform site analyses which form the part of most architectural commissions and urban design studies. For lovers of maps and London, it is a must-read. Architecture
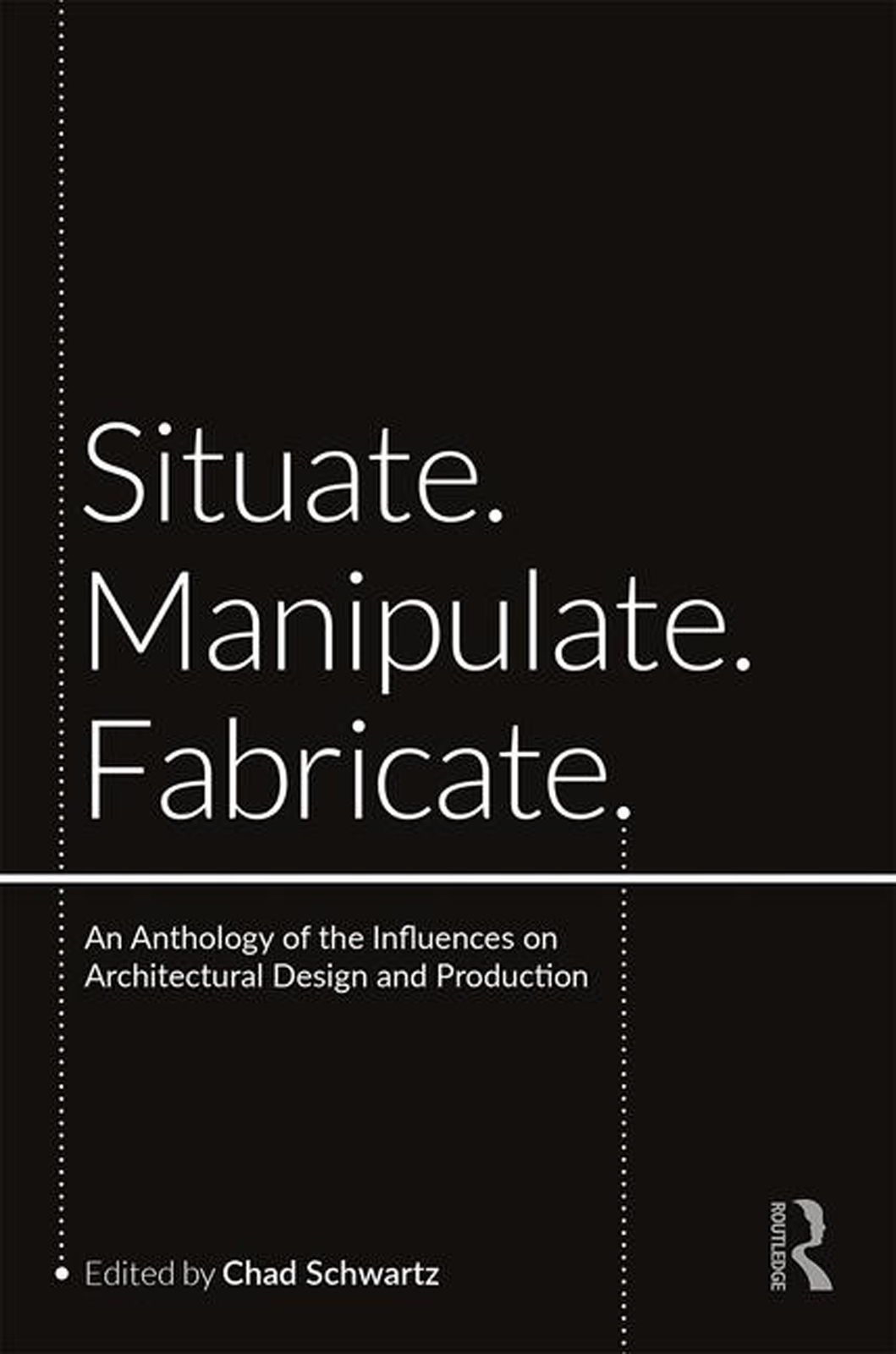
Situate, Manipulate, Fabricate This anthology of selected works outlines three critical instigators of architecture, all tied directly to the tectonic makeup of our built environment – place, material, and assembly. These catalysts provide the organizational framework for a collection of essays discussing their significant influence on the processes of architectural design and construction. With content from a diverse collection of notable architects, historians, and scholars, this book serves as a theoretical structure for understanding the tectonic potential of architecture. Each chapter is thematically driven, consisting of a pair of essays preceded by an introduction highlighting the fundamental issues at hand and comparing and contrasting the points of view presented. Situate, Manipulate, Fabricate offers an opportunity to explore the essential topics that affect the design and construction, as well as the experiential qualities, of our built environment. Architecture

Place, Pedagogy and Play Place, Pedagogy and Play connects landscape architecture with education, psychology, public health and planning. Over the course of thirteen chapters it examines how design and research of places can be approached through multiple lenses – of pedagogy and play and how children, as competent social agents, are engaged in the process of designing their own spaces – and brings a global perspective to the debate around child-friendly environments. Despite growing evidence of the benefits of nature for health, wellbeing, play and learning, children are increasingly spending more time indoors. Indeed, new policy ideas and public campaigns suggest how children can become better connected with nature, yet linking outdoor space to pedagogy is largely overlooked in research. By focusing on three themes within these debates, place and play; place and pedagogy; and place and participation, this book explores a variety of angles to show that best practice requires dialogue between research disciplines, designers, educationists and psychologists, and a move beyond seeing the spaces children inhabit as the domain only of childhood professionals. Through illustrated case studies this book presents a wider picture of the state of childhood today, and offers practical solutions and further research avenues that promote a more holistic and internationally focused perspective on place, pedagogy and play for built-environment professionals. Chapter 12 of this book is freely available as a downloadable Open Access PDF under a Creative Commons Attribution-Non Commercial-No Derivatives 4.0 license. Architecture
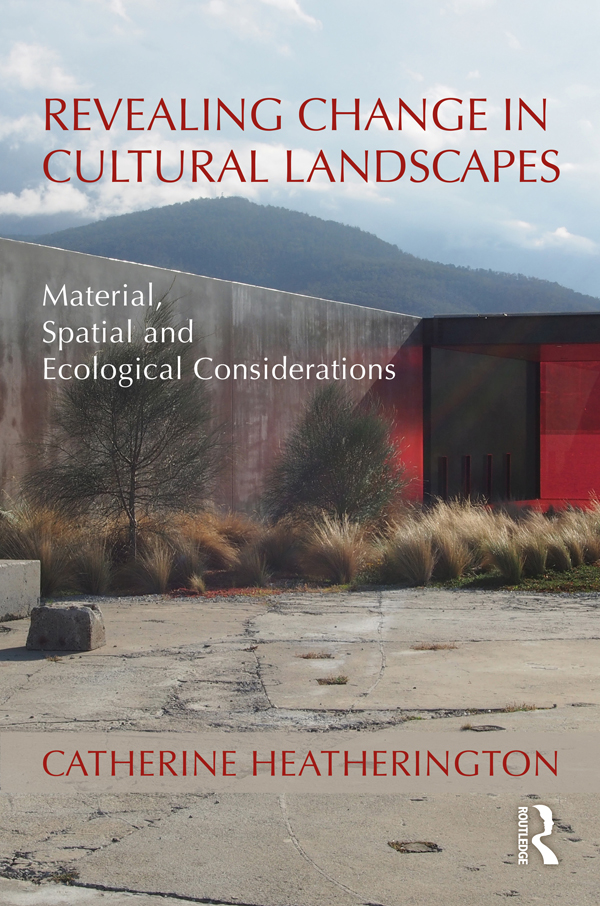
Revealing Change in Cultural Landscapes This book explores different design approaches to revealing change within a landscape, and examines how landscape designers bring together the cultural context of a specific place with material, spatial and ecological considerations. Revealing Change in Cultural Landscapes includes case studies such as Gilles Clément’s Jardin du Tiers-Paysage in France, the Brick Pit in Sydney, Australia and Georges Descombes’ Renaturation of the River Aire in Switzerland to uncover the insights of designers. In doing so, Catherine Heatherington considers the different ways designers approach the revealing of change and how this informs a discussion about people’s perceptions and understanding of landscape. With over 100 images and contributions from Jacky Bowring, Dermot Foley and Krystallia Kamvasinou, this book will be beneficial for students of landscape and landscape architecture, particularly those with an interest in how landscapes change over time and how this is perceived by both designers and visitors. Architecture
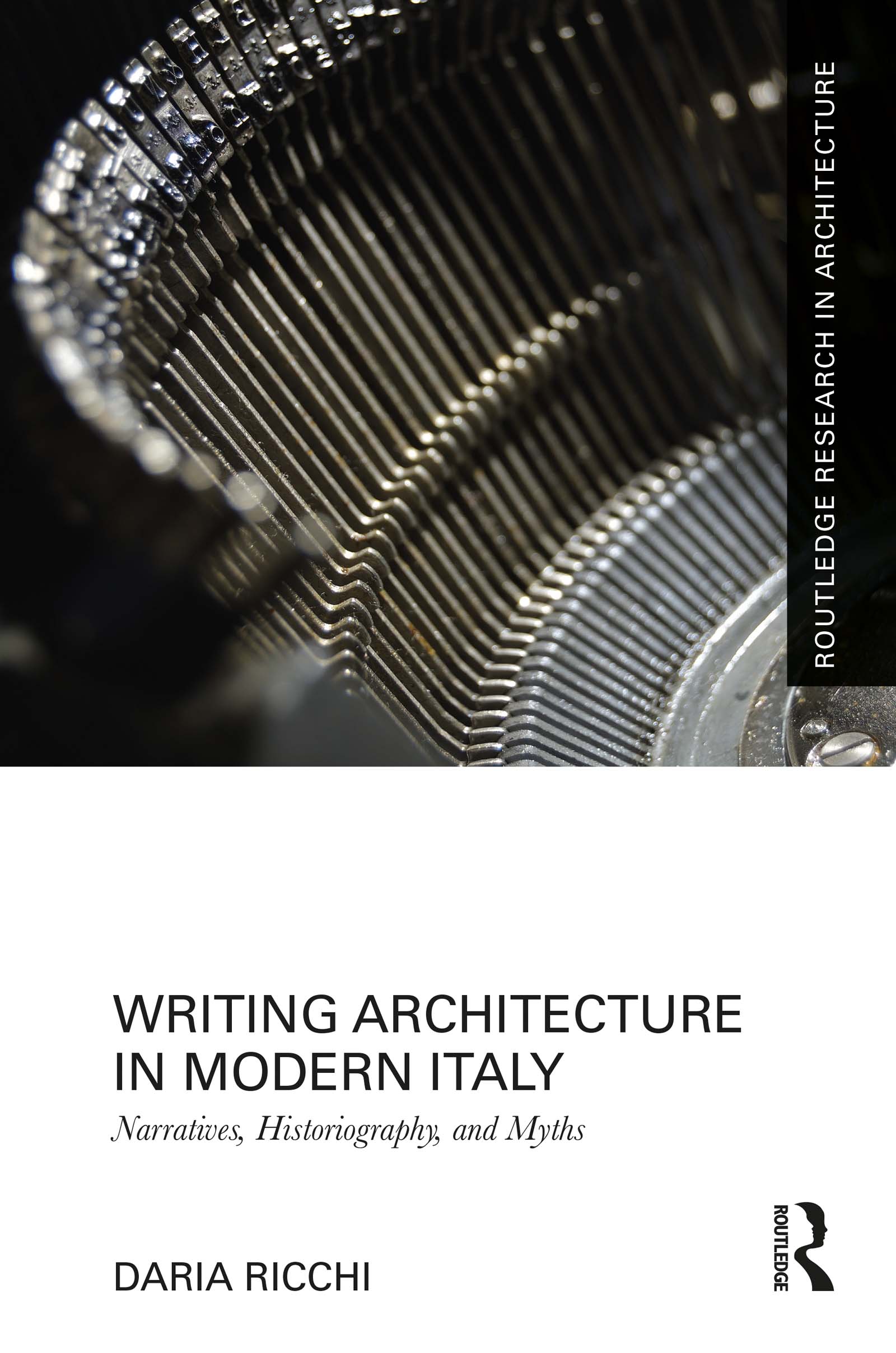
Writing Architecture in Modern Italy Writing Architecture in Modern Italy tells the history of an intellectual group connected to the small but influential Italian Einaudi publishing house between the 1930s and the 1950s. It concentrates on a diverse group of individuals, including Bruno Zevi, an architectural historian and politician; Giulio Carlo Argan, an art historian; Italo Calvino, a fiction writer; Giulio Einaudi, a publisher; and Elio Vittorini and Cesare Pavese, both writers and translators. Linking architectural history and historiography within a broader history of ideas, this book proposes four different methods of writing history, defining historiographical genres, modes, and tones of writing that can be applied to history writing to analyze political and social moments in time. It identifies four writing genres: myths, chronicles, history, and fiction, which became accepted as forms of multiple postmodern historical stories after 1957. An important contribution to the architectural debate, Writing Architecture in Modern Italy will appeal to those interested in the history of architecture, history of ideas, and architectural education. Architecture
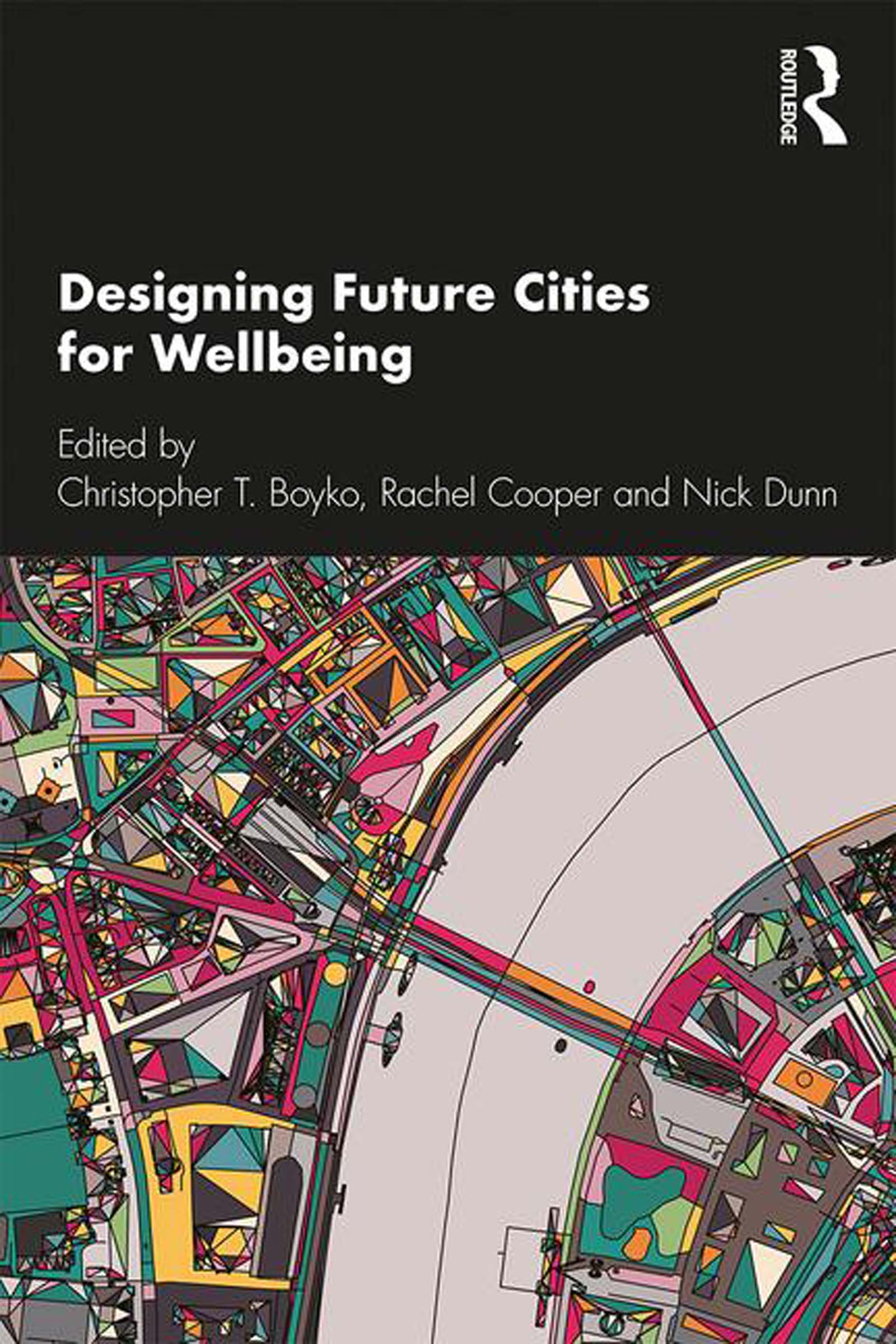
Designing Future Cities for Wellbeing Designing Future Cities for Wellbeing draws on original research that brings together dimensions of cities we know have a bearing on our health and wellbeing – including transportation, housing, energy, and foodways – and illustrates the role of design in delivering cities in the future that can enhance our health and wellbeing. It aims to demonstrate that cities are a complex interplay of these various dimensions that both shape and are shaped by existing and emerging city structures, governance, design, and planning. Explaining how to consider these interconnecting dimensions in the way in which professionals and citizens think about and design the city for future generations’ health and wellbeing, therefore, is key. The chapters draw on UK case and research examples and make comparison to international cities and examples. This book will be of great interest to researchers and students in planning, public policy, public health, and design. Architecture
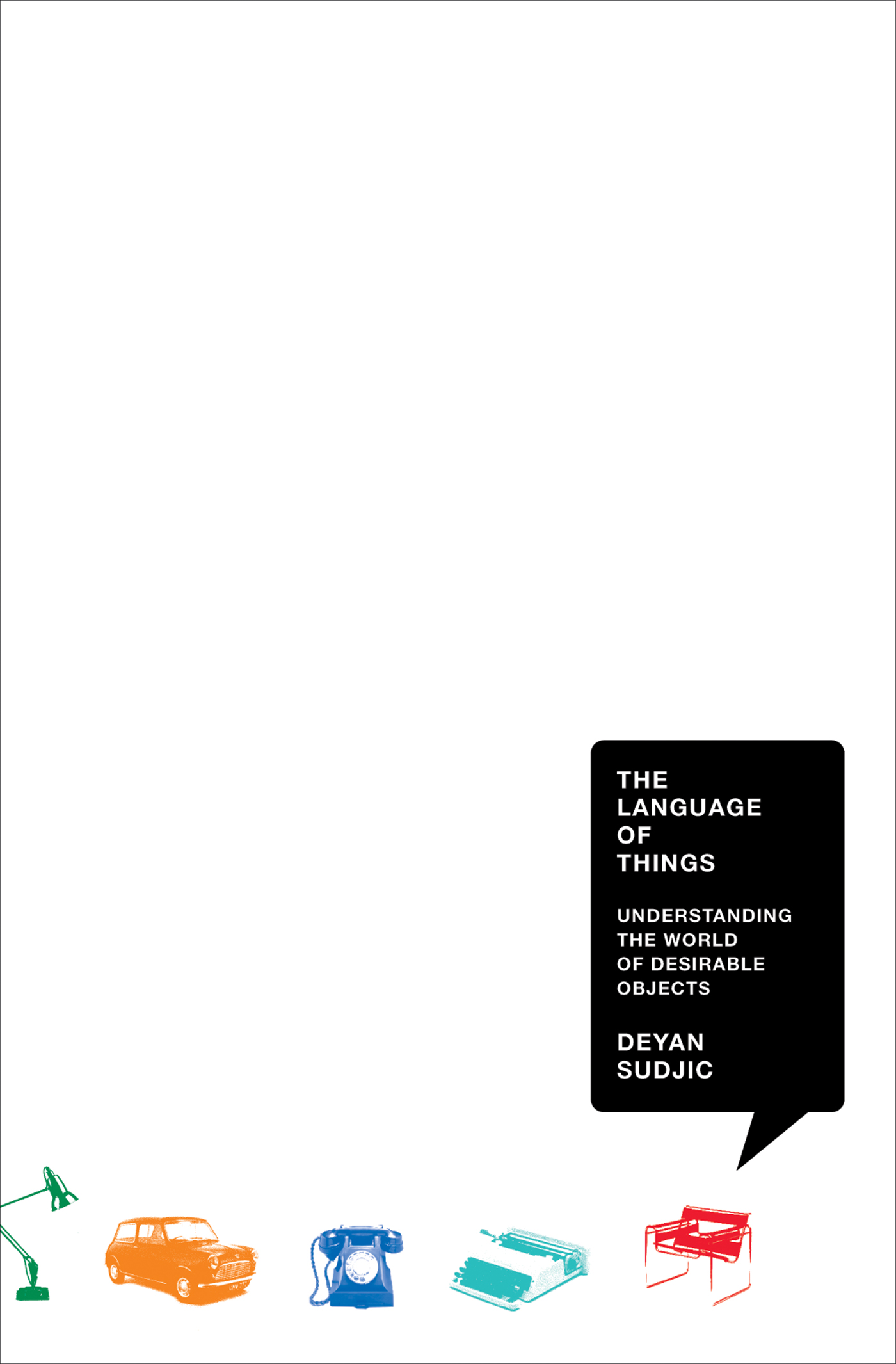
The Language of Things A brilliant exposé of the interaction between art, design, and commerce. In The Language of Things, the director of London's Design Museum charts our relationship with all things designed. With scintillating wit and an eye for the pleasures and dangers of rampant consumerism, Deyan Sudjic takes us from luxury car commercials to glossy advertisements for seasonal variations of the Prada purse to the hype surrounding the latest version of the iPhone, exploring how we are manipulated and seduced by our possessions. Who would've thought that it's the subtle visual similarity between the Volkswagen Golf GTI and the barrel of an automatic pistol that makes people want to get behind the wheel? And why is it that digital cameras in cell phones "click" even though they don't have a shutter? Sudjic's illuminating argument will resound with anyone who has ever been affected by how things look—lured, in other words, by the powerful siren call of design. Architecture
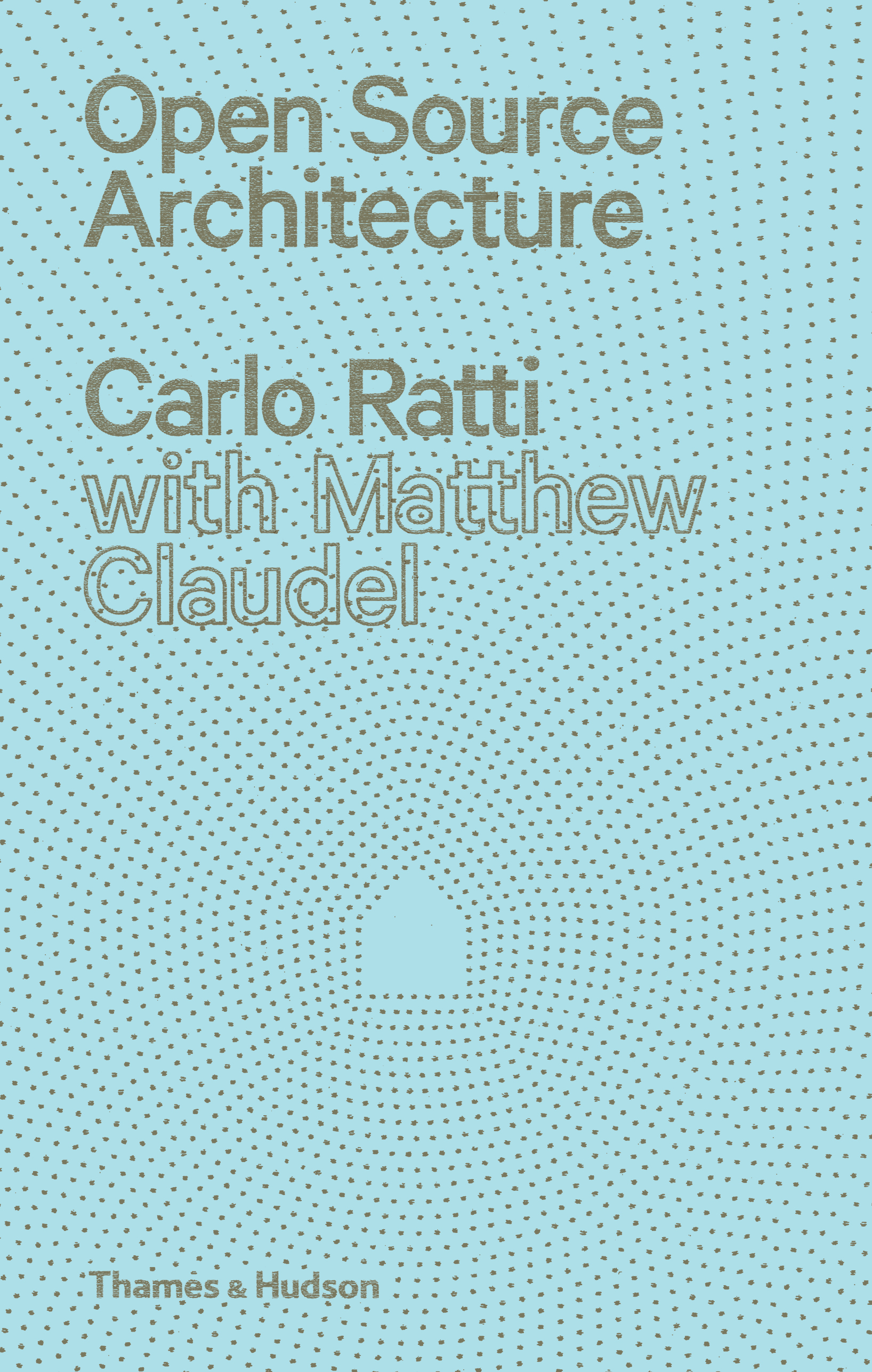
Open Source Architecture A provocative look at the architecture of the future and the challenges of learning from the past Open Source Architecture is a visionary manifesto for the architecture of tomorrow that argues for a paradigm shift from architecture as a means of supporting the ego-fueled grand visions of “starchitects†to a collaborative, inclusive, network-driven process inspired by twenty-first-century trends such as crowd-sourcing, open access, and mass customization. The question is how collaborative design can avoid becoming design-by-committee. Authors Carlo Ratti and Matthew Claudelnavigate this topic nimbly in chapters such as “Why It Did Not Work†and “Learning from the Network.†They also meet the essential requirement of any manifesto, considering the applications of open-source architecture not only conceptually but also in practice, in chapters such as “Open Source Gets Physical†and “Building Harmonies.†Open Source Architecture is an important new work on the frontlines of architectural thought and practice. Architecture
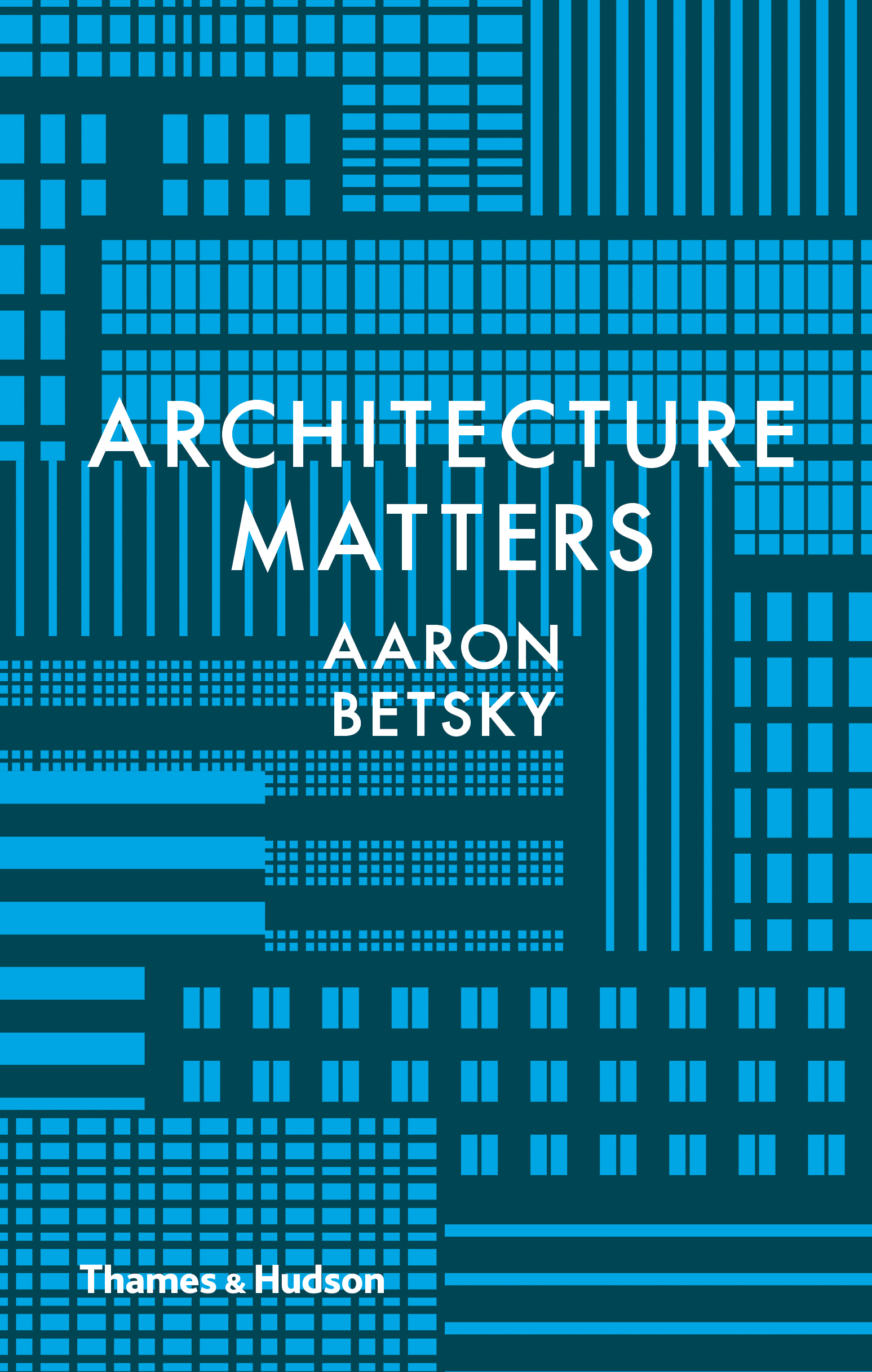
Architecture Matters An illuminating introduction to the influence of architecture on the world, the environment, and human lives Architecture matters. It matters to cities, the planet, and human lives. How architects design and what they build has an impact that usually lasts for generations. The more we understand architecture—the deeper we probe the decisions and designs that go into making a building—the better our world becomes. Aaron Betsky, architect, author, curator, former museum director, and currently the dean of the Frank Lloyd Wright School of Architecture, guides readers into the rich and complex world of contemporary architecture. Combining his early experiences as an architect with his extensive experience as a jury member selecting the world’s most prominent and cutting-edge architects to build icons for cities, Betsky possesses rare insight into the mechanisms, politics, and personalities that play a role in how buildings in our societies and urban centers come to be. In approximately fifty themes, drawing on his inside knowledge of the architectural world, he explores a broad spectrum of topics, from the meaning of domestic space to the spectacle of the urban realm. Accessible, instructive, and hugely enjoyable, Why Architecture Matters will open the eyes of anyone dreaming of becoming an architect, and will bring a wry smile to anyone who already is. Architecture

Learning from Arnstein's Ladder Sherry Arnstein, writing in 1969 about citizen involvement in planning processes in the United States, described a “ladder of citizen participation†that showed participation ranging from low to high. Arnstein depicted the failings of typical participation processes at the time and characterized aspirations toward engagement that have now been elevated to core values in planning practice. But since that time, the political, economic, and social context has evolved greatly, and planners, organizers, and residents have been involved in planning and community development practice in ways previously unforeseen. Learning from Arnstein’s Ladder draws on contemporary theory, expertise, empirical analysis, and practical applications in what is now more commonly termed public engagement in planning to examine the enduring impacts of Arnstein’s work and the pervasive challenges that planners face in advancing meaningful public engagement. This book presents research from throughout the world, including Australia, Brazil, India, Indonesia, Portugal, Serbia, and the United States, among others, that utilizes, critiques, revises, and expands upon Arnstein’s aspirational vision. It is essential reading for educators and students of planning. Architecture

The Shenzhen Phenomenon The Shenzhen Phenomenon is a comprehensive and systematic study about how Shenzhen, the world’s fastest growing city, has developed into an international metropolis from scratch within 40 years. It unravels the decision and policy making, planning, design, and development processes that have enabled the city’s rapid growth, and associated problems and paradoxes. It also reveals the politics and power that have propelled this experimental city to spearhead Deng Xiaoping’s ‘reform and opening-up’ agenda, which has made the city and remade the nation. This book demystifies several long-held misperceptions through identifying Shenzhen’s rise as an opportunity deriving from a crisis, as a product of both grassroots ingenuity and top vision, and as both a planned city and an unplanned city. Produced on the 40th anniversary of Shenzhen, this timely volume not only offers a comprehensive and systematic chronicle of the city, but also opens a window to understand China’s new city making and urbanisation. It will be of interest to academics, students and practitioners in the field of urban and Chinese studies, as well as urban planning and design. Architecture
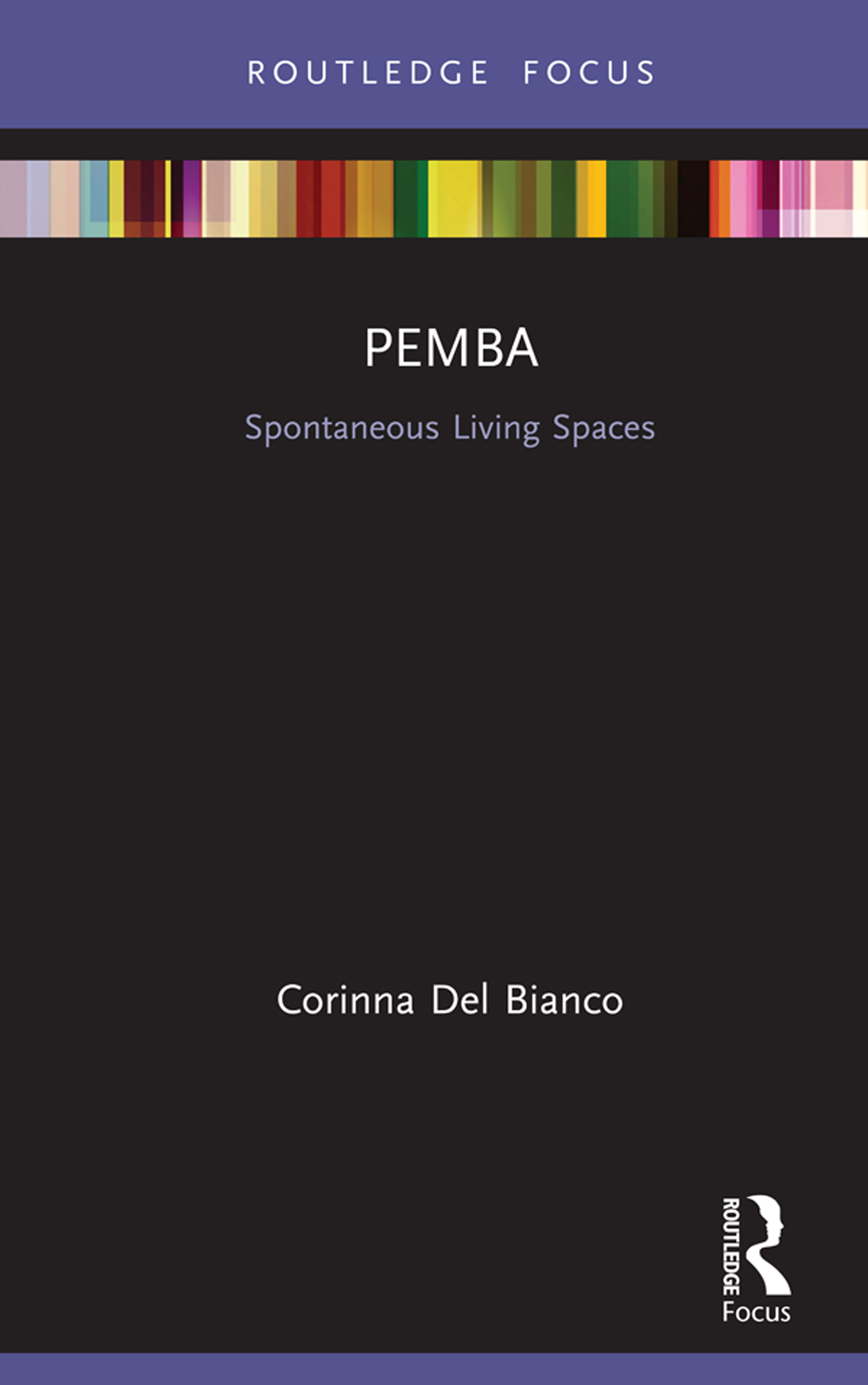
Pemba Pemba: Spontaneous Living Spaces looks at self-built dwellings and settlements in the case study city of Pemba in the Cabo Delgado region of Mozambique. Self-built houses born from need, in haste and with limited economical resources are often considered to be temporary structures but frequently become an integral part of the urban fabric, representative of a local culture of living. The study is part of the Spontaneous Living Spaces research project, and through a variety of documentation tools, it investigates the evolution of the architectural and urban elements that characterize self-built dwellings in Pemba. The evolution of the spontaneous living culture creates new forms of living in the city connected to local cultural expressions and the environment. These are placed in relation to the traditional and contemporary living cultures, settlement trends and the natural environment. Covering a history of housing in Mozambique and unpacking four settlement types in Pemba, this book is written for academics, professionals and researchers in architecture and planning with a particular interest in African architecture and urbanism. Architecture
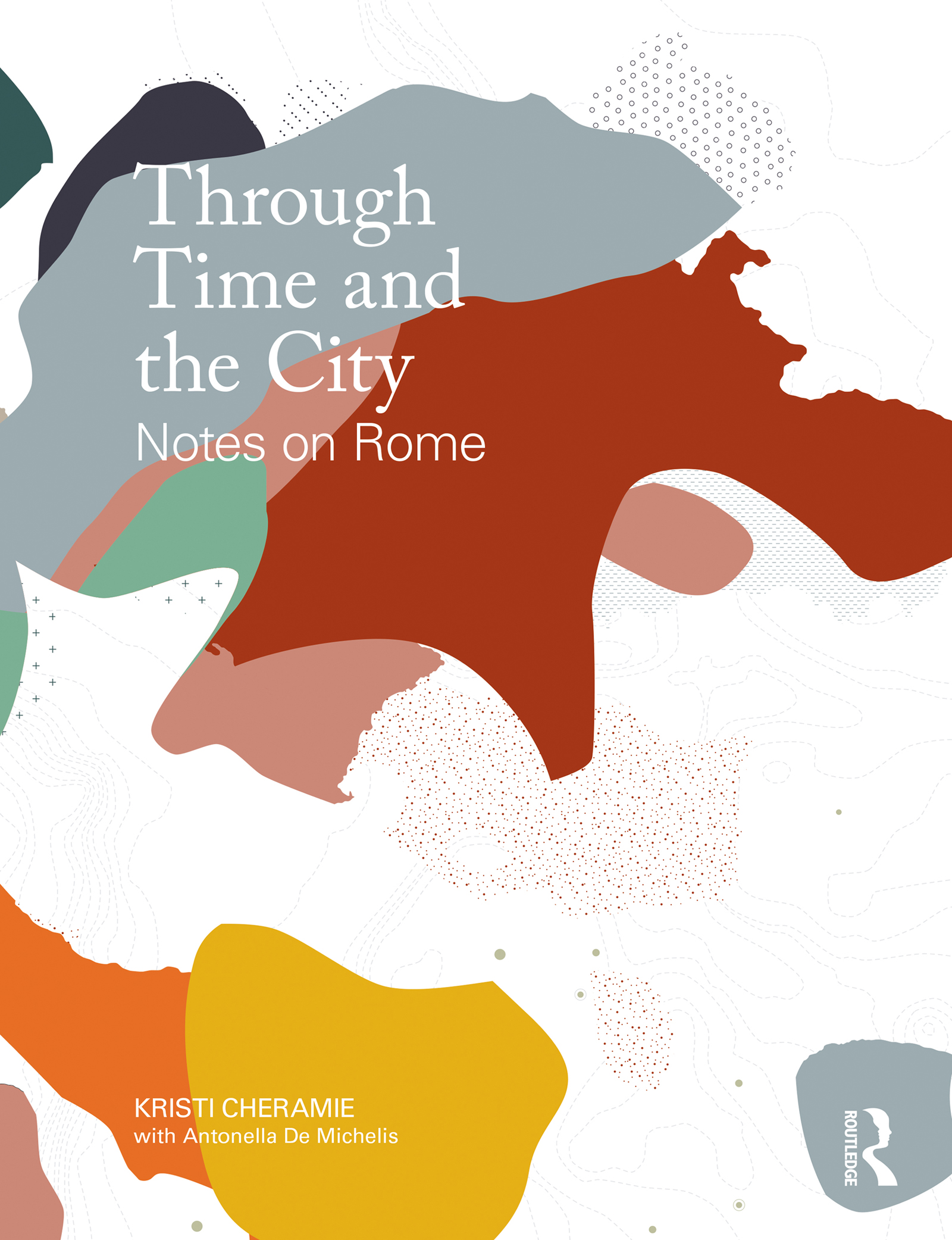
Through Time and the City Through Time and the City: Notes on Rome offers a new approach to exploring cities. Using Rome as a guide, the book follows familiar sites, geographies, and characters in search of their role within a larger narrative that includes the environmental processes required to generate enough space and material for the city, the emergent ecologies to which its buildings play host, and the social patterns its various structures help to organize. Through Time and the City argues that Rome is made and unmade by an endlessly evolving chorus that has, for better or worse, gained geological legitimacy; that the city absorbs and emits countless artifacts in its search for collective identity; that the city is a platform for the constant staging of negotiations between agents (humans, buildings, plants, animals, pathogens, goods, waste, water) that drive and are driven by the entanglements of climate and culture. This book provides textual and visual frameworks for identifying the material traces, emergent patterns, or speculated futures that expose a city as inseparable from its capacity to change. Architecture

Thomas Point Shoal Lighthouse For centuries, the hard-packed shoal at Thomas Point menaced Chesapeake Bay mariners. Even after two separate stone towers were built on the shoreline, sailors continued to request a light at the end of the mile-long shoal. When a new lighthouse was finally approved in 1873, experts deemed its novel design too fragile for the location--it was built anyway. Long overdue and of an inappropriate design, the iconic Thomas Point Shoal Lighthouse was lit in November 1875 and continues to serve mariners. Thomas Point is the last Chesapeake Bay screwpile-style lighthouse in its original location and one of only twelve American lighthouses designated as a National Historic Landmark. Join Annapolis sailor David Gendell as he explores Thomas Point. Architecture
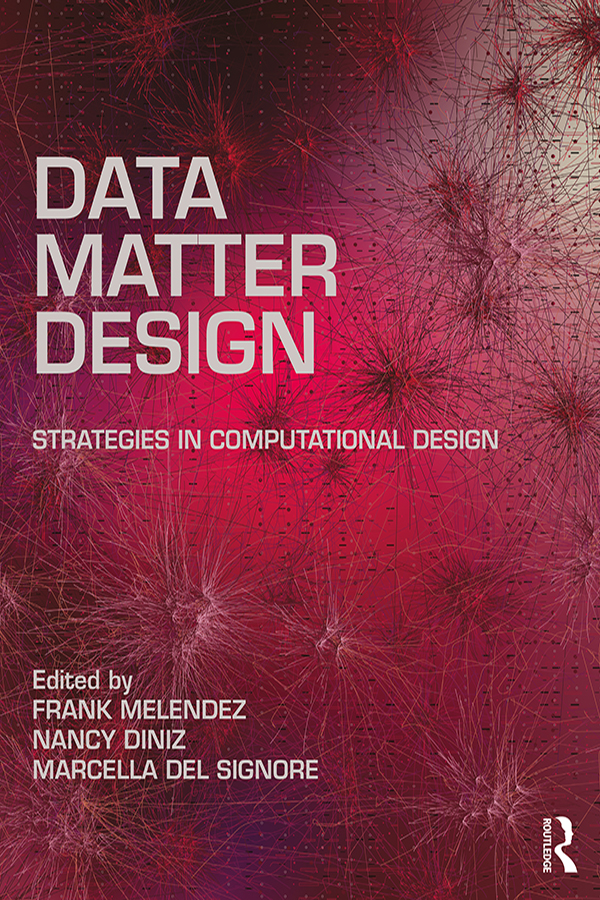
Data, Matter, Design Data, Matter, Design presents a comprehensive overview of current design processes that rely on the input of data and use of computational design strategies, and their relationship to an array of outputs. Technological changes, through the use of computational tools and processes, have radically altered and influenced our relationship to cities and the methods by which we design architecture, urban, and landscape systems. This book presents a wide range of curated projects and contributed texts by leading architects, urbanists, and designers that transform data as an abstraction, into spatial, experiential, and performative configurations within urban ecologies, emerging materials, robotic agents, adaptive fields, and virtual constructs. Richly illustrated with over 200 images, Data, Matter, Design is an essential read for students, academics, and professionals to evaluate and discuss how data in design methodologies and theoretical discourses have evolved in the last two decades and why processes of data collection, measurement, quantification, simulation, algorithmic control, and their integration into methods of reading and producing spatial conditions, are becoming vital in academic and industry practices. Architecture
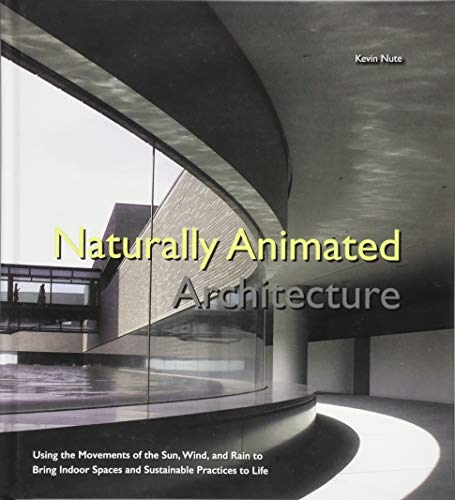
Naturally Animated Architecture This video-augmented book explains how the natural movements of the sun, wind and rain can be used to improve the well-being of people in buildings and raise awareness of sustainable living practices. In demonstrating how buildings can be designed to reconcile their traditional role as shelter from the elements with the active inclusion of their movement, the book shows how, in the process of separating us from the extremes of the natural world, architecture can also be a means of reconnecting us with nature.Related Link(s) Architecture
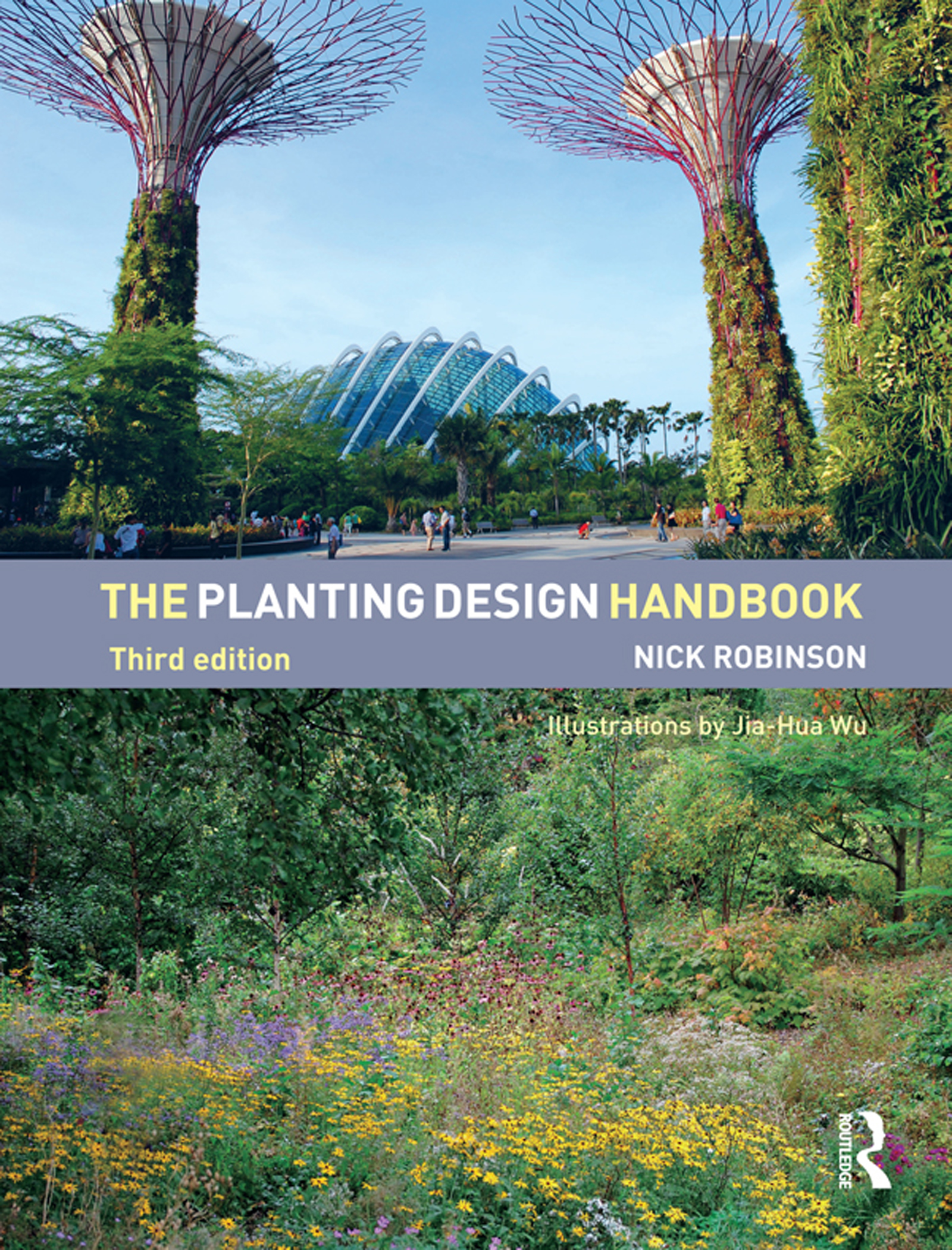
The Planting Design Handbook Since the first edition was published in 1992, Nick Robinson's The Planting Design Handbook has been widely used as a definitive text on landscape architecture courses throughout the world. It remains one of the few titles written by a practicing landscape architect and educator who is also a horticulturalist and accomplished plantsman, and which deals with the application of planting design on a large scale in landscape architecture and urban design projects. The Planting Design Handbook is distinctive for its elegant integration of an ecological approach with an understanding of visual and spatial composition. It emphasizes the role of vegetation layers and designed plant communities in complex and diverse plant assemblages for all kinds of sites and uses. This expanded and comprehensively updated third edition still provides a complete examination of principles and practice of design for public, institutional and private landscapes. It takes account of developments in theory and practice, especially in the use of perennials, and reflects a variety of media and approaches current in landscape architecture and design. All chapters have been revised and re-written to ensure updated references and new references have been added. Many new photographs of planting and projects around the world have been included, with examples of current professional drawings to illustrate the design process. It is generously illustrated, including a colour section and the beautifully detailed line drawings of the Chinese architect and painter Jia-Hua Wu. Architecture
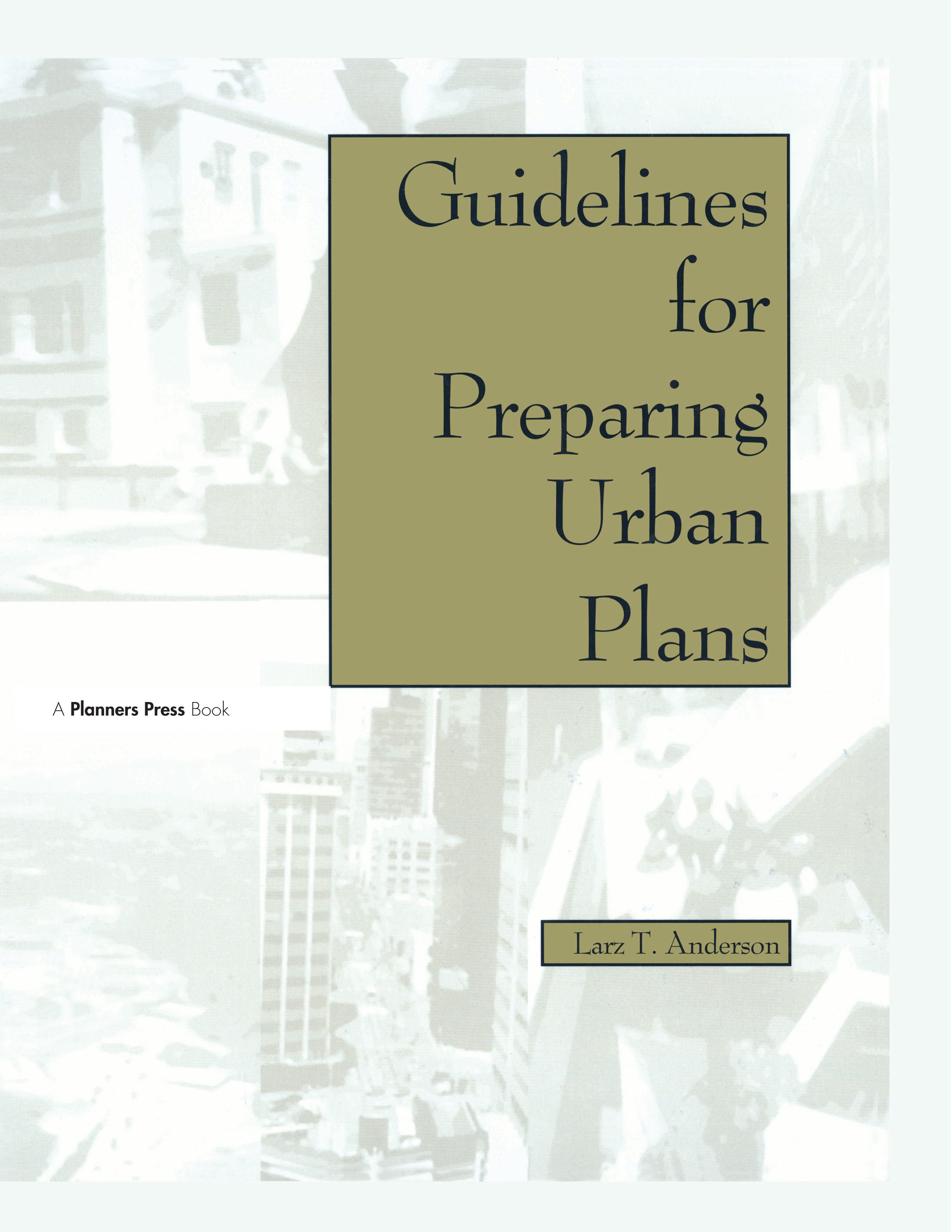
Guidelines for Preparing Urban Plans While many authors have written about what urban plans should contain and how they should be used, this comprehensive book leads you step by step through the entire plan preparation process. Citing examples from across the country, Larz Anderson shows how to prepare, review, adopt, and implement urban plans. He explains how to identify public needs and desires, analyze existing problems and opportunities, and augment long-range general plans with short-range district and function plans. Anderson presents these guidelines as tasks. For each task, he explains the rationale behind it, recommends a procedure for completing it, and identifies the expected results. Throughout, Anderson encourages improvisation  he urges planners to adapt the guidelines to meet local needs. Excerpts from recently adopted general plans illustrate Anderson's points and provide examples of variations even within his recommendations. A related glossary gives comprehensive definitions to words that, though not technical, have meanings specific to the urban plan. Architecture
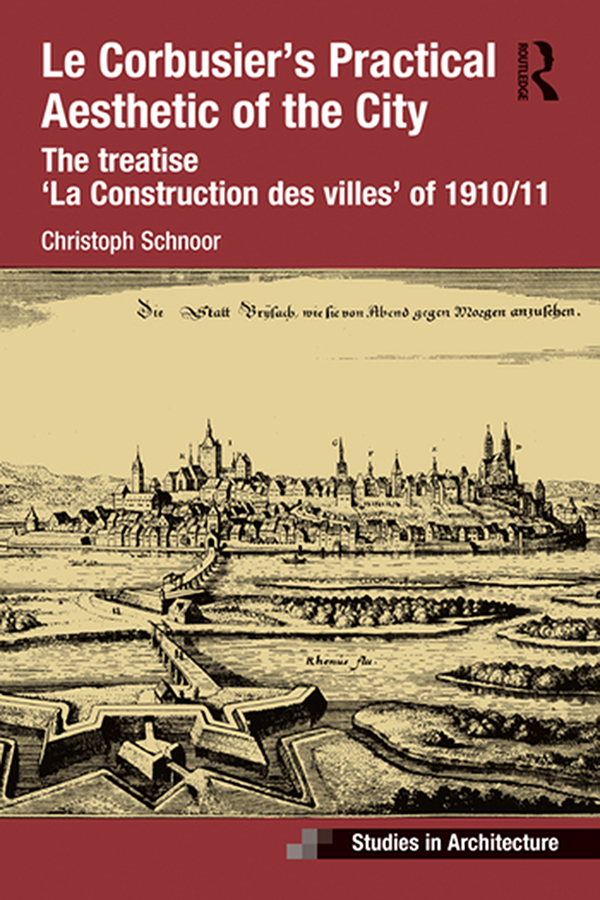
Le Corbusier’s Practical Aesthetic of the City Set within an insightful analysis, this book describes the genesis, ideas and ideologies which influenced La Construction des Villes by Le Corbusier. This volume makes the important theoretical work available for the first time in English, offering an interpretation as to how much and in what way his ‘essai’ may have influenced his later work. Dealing with questions of aesthetic urbanism, La Construction des Villes shows Le Corbusier’s intellectual influences in the field of urbanism. Discontent that the script was not sufficiently avant-garde, he abandoned it soon after it was written in the early 20th century. It was only in the late 1970s that American historian H. Allen Brooks discovered 250 pages of the forgotten manuscript in Switzerland. The author of this book, Christoph Schnoor, later discovered another 350 handwritten pages of the original manuscript, consisting of extracts, chapters, and bibliographic notes. This splendid find enabled the re-establishment of the manuscript as Le Corbusier had abandoned it, unfinished, in the spring of 1911. This volume offers an unbiased extension of our knowledge of Le Corbusier and his work. In addition, it reminds us of the urban design innovations of the very early 20th century which can still serve as valuable lessons for a new understanding of contemporary urban design. Architecture
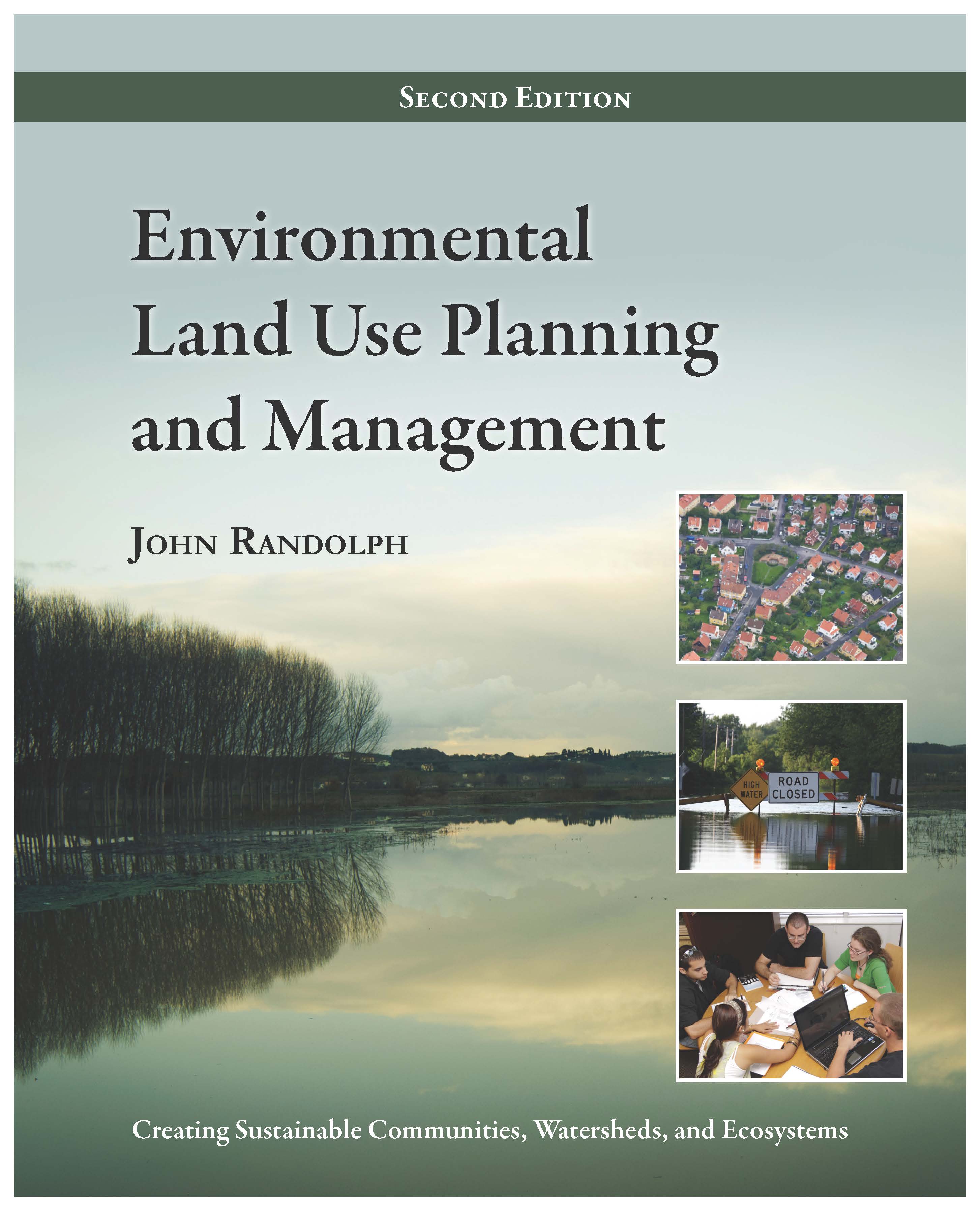
Environmental Land Use Planning and Management Since the first publication of this landmark textbook in 2004, it has received high praise for its clear, comprehensive, and practical approach. The second edition continues to offer a unique framework for teaching and learning interdisciplinary environmental planning, incorporating the latest thinking, newest research findings, and numerous, updated case studies into the solid foundation of the first edition. The book has been reorganized based on feedback from instructors, and contains a new chapter entitled "Land Use, Energy, Air Quality and Climate Change." Throughout, boxes have been added on such topics as federal laws, state and local environmental programs, and critical problems and responses. This new edition addresses three broad subject areas. Part I, "Environmental Planning and Management," provides an overview of the field, along with the fundamentals of land use planning, and presents a collaborative approach to environmental planning. Part II, "Sustainable Land Use Principles and Planning Analysis," considers environmental and geospatial information; soils, topography, and land use; stream flow, flooding, and runoff; stormwater management and stream restoration; groundwater hydrology; landscape ecology; wildlife habitats and biodiversity; energy, air quality and climate change; and methods for land analysis. Part III, "Managing Watersheds, Ecosystems and Development to Achieve Sustainable Communities," explains the principles of ecosystem management, restoration, and protection; land conservation; and the mitigation of natural hazards. With this thoroughly revised second edition, Environmental Land Use Planning and Management maintains its preeminence as the leading textbook in its field. Architecture
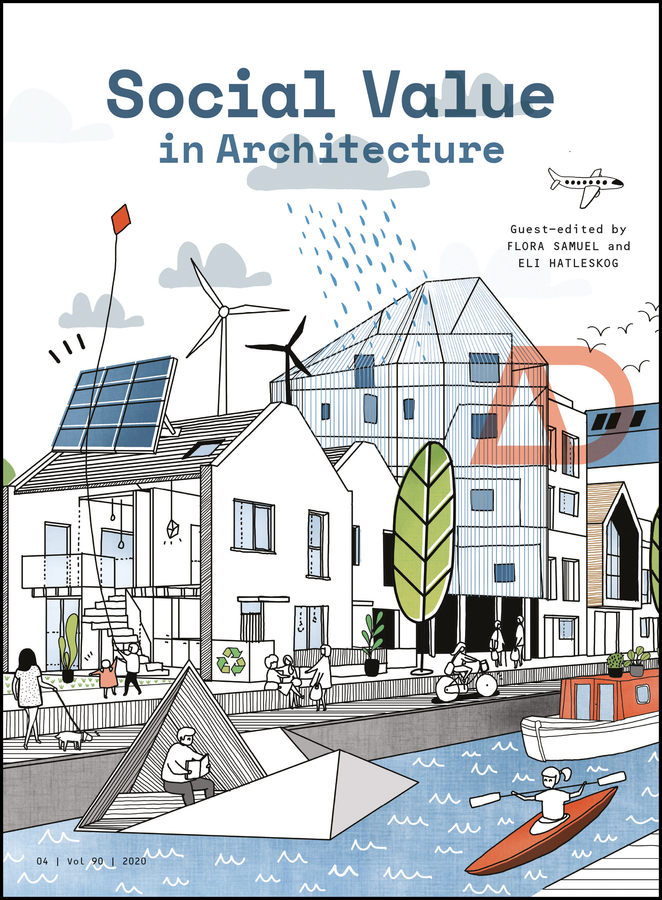
Social Value in Architecture This groundbreaking edition of AD brings together a range of global expertise on social value, exploring its potential for demonstrating the positive impact of both architecture and architects on homes and communities in terms of social justice, sustainability and wellbeing. There has been a recent groundswell of interest in the mapping and measuring of social value caused by developments in legislation and planning, as well as a revival of interest in the ethical dimensions of architectural practice. Not only do architects promote wellbeing through the development of carefully conceived and appropriate designs, they can also add social value through the processes of consultation, visioning, briefing, co-design, co-creation, user manuals, soft landings (helping people to make the most of their buildings in use) and post-occupancy evaluation. These are, however, poorly recognised aspects of an architect’s role. We live in an audit culture where organisational performance is measured against predetermined targets. Unfortunately, the focus of architectural practice is generally on the financial cost of what it does in the short term rather than its long-term social value, arguably its market niche. This AD posits that the mapping and measuring of social value provides a real opportunity for the architectural profession to make its key contribution heard. Contributors: Nabeela Ahmed and Ayona Datta, Nicola Bacon and Paul Goodship, Irena Bauman, Cristina Garduno Freeman, Mat Hinds, Anthony Hoete, Karen Kubey, Mhairi McVicar, Aoibheann Nà Mhearáin and Tara Kennedy, Jenni Montgomery, Edward Ng and Li Wan, Doina Petrescu, and Peter Andreas Sattrup Featured architects: Atelier d’Architecture Autogérée (AAA), Barton Willmore, Bauman Lyons Architects, Jateen Ladd, John McLaughlin Architects, and Taylor and Hinds Architects Architecture
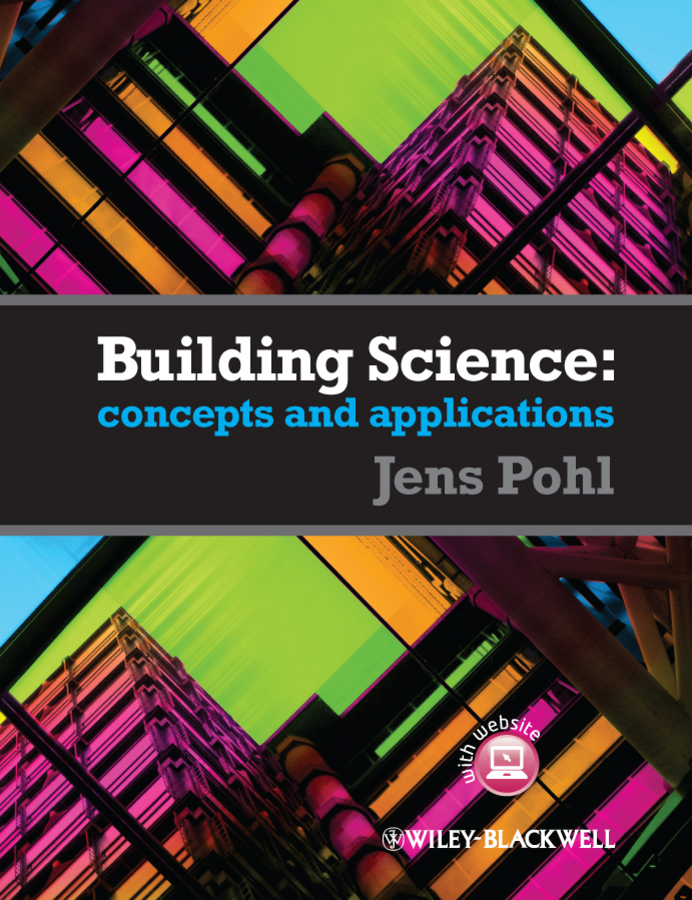
Building Science With the improved efficiency of heating, cooling and lighting in buildings crucial to the low carbon targets of all current governments, Building Science: Concepts and Applications provides a timely and much-needed addition to the existing literature on architectural and environmental design education. Taking a logical and didactic approach, the author introduces the reader to the underlying concepts and principles of the thermal, lighting, and acoustic determinants of building design in four integrated sections. The first section explores the thermal building environment and the principles of thermal comfort, translating these principles into conceptual building design solutions. The author examines the heat flow characteristics of the building envelope and explains steady state design methods that form the basis of most building codes. He discusses the sun as a natural heat source and describes the principles of active and passive solar building design solutions. The second section introduces the scientific principles of light, color, and vision, stressing the importance of daylight in building design, presenting the Daylight Factor design concept and methodology, and discussing glare conditions and their avoidance. It also addresses artificial lighting, delving into the prominent role that electricity plays in the production of light by artificial means and comparing the efficacy and characteristics of the various commercially available light sources in terms of the energy to light conversion ratio, life span, available intensity range, color rendition properties, and cost. The third section deals with the various aspects of sound that impact the design of the built environment, discussing the nature of sound as a physical force that sets any medium through which it travels into vibration and laying the foundations for the treatment of sound as an important means of communication as well as a disruptive disturbance. The final section discusses the foundational concepts of ecological design as a basis for addressing sustainability issues in building design solutions. These issues include the embedded energy of construction materials, waste management, preservation of freshwater and management of graywater, adoption of passive solar principles, energy saving measures applicable to mechanical building services, and the end-of-lifecycle deconstruction and recycling of building materials and components. Covers the fundamental building science topics of heat, energy, light and sound Takes a logical and didactic approach, tracing the historical roots of building science Includes summaries of new technologies in solar energy and photovoltaic systems Features a section on the principles of sustainable architecture Website with answers to MC questions testing students' learning Architecture
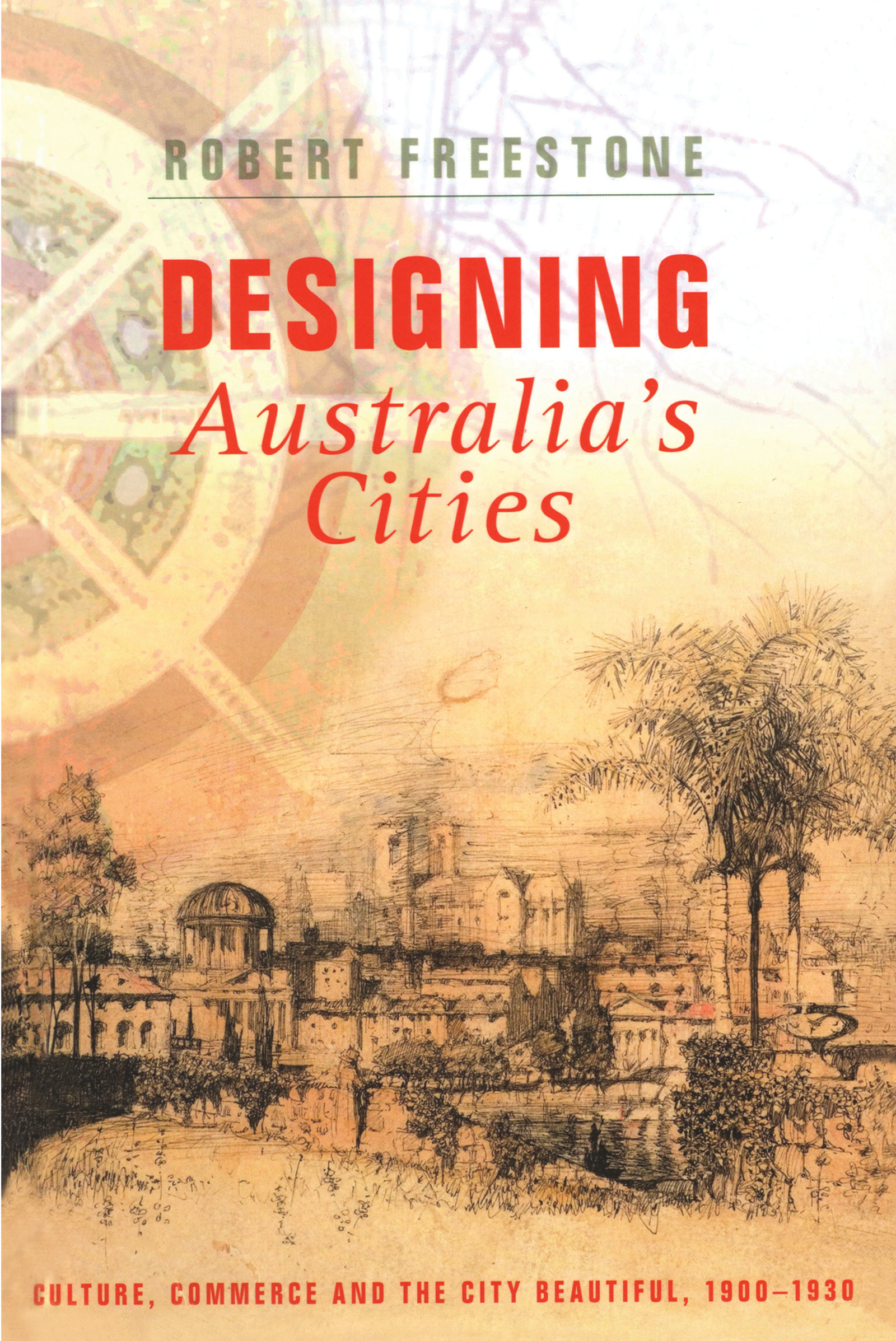
Designing Australia's Cities Accessible and comprehensive, written by the current President of the International Planning History Society, this volume provides readers with a highly visual account of historical, contemporary and international projects. Looking at the ways in which the City Beautiful movement influenced the design and development of Australian cities, this pioneering national study surveys the ruling ideas, influences, outcomes and enduring legacies of the early artistic turn in Australian urban design. With the return of the American City Beautiful movement to the forefront of urban design, Designing Australia’s Cities is a relevant account of the ways in which this movement influenced and shaped Australian city design, but more importantly sheds light on a planning culture that stretches far beyond Australia and is of increasing relevance worldwide today. Laying bare an important design and reform movement, whose under-appreciated legacy is clearly evident in urban landscapes today, this book is ideal for students of planning, architecture, urban design and the history of planning. Architecture
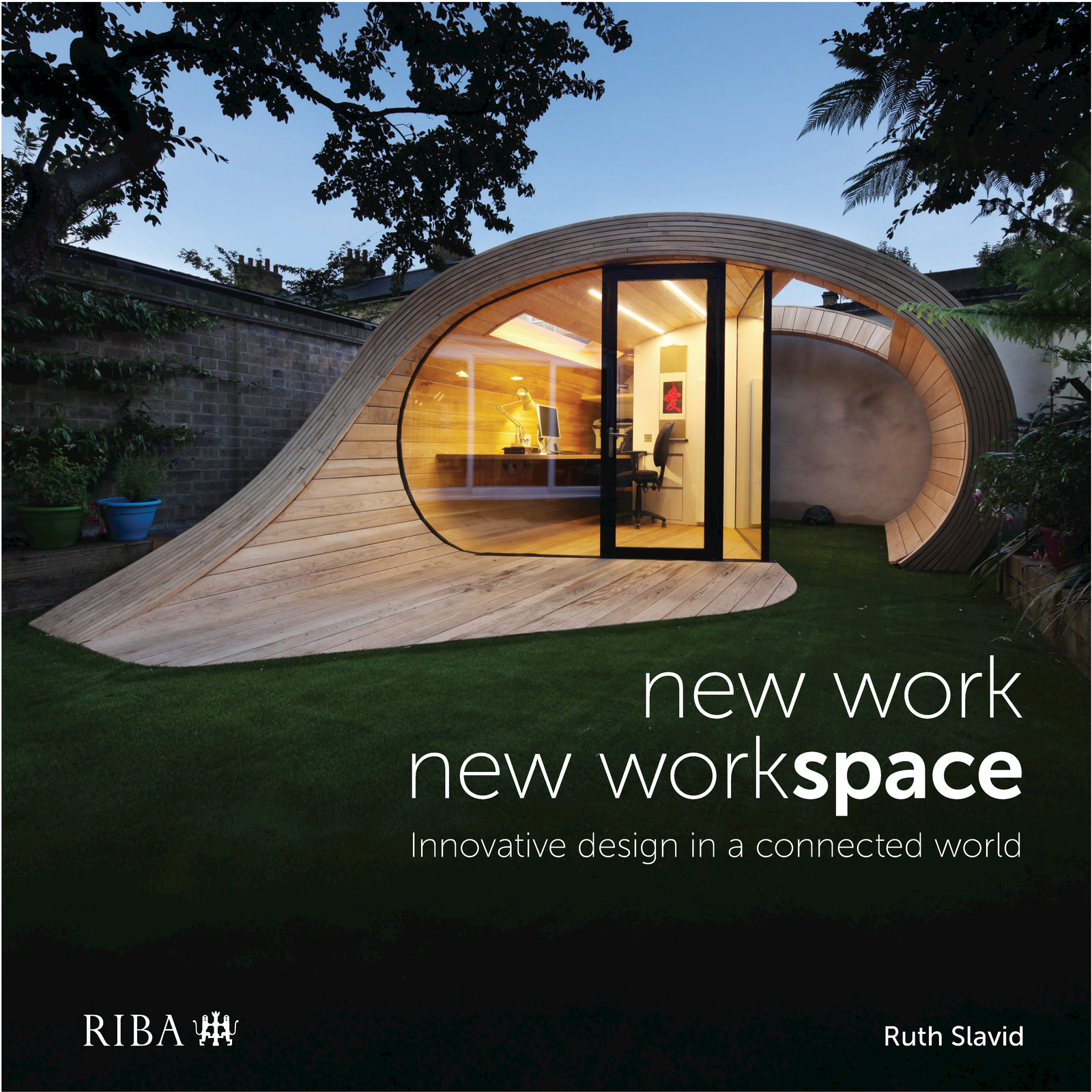
New Work, New Workspace Does it matter where and how we work any more? Increasingly, many of us can work anywhere, so what is the meaning of the dedicated workspace? With 30 detailed case studies of all kinds of workspaces – from traditional workspaces to writer’s sheds and studios – this book argues that a specific place to work is still needed but that the kind of space is changing fast. As social interaction is favoured over places to toil, and as millennials and Generation X take a very different attitude to work than their predecessors, being more concerned with completing tasks than presenteeism, so the needs of design change. There are increasing metrics for measuring the effectiveness of workspace, and they show that good design – design that is focused on the environment and wellbeing that the workforce needs – is valued. At the same time, there are more generic spaces, such as co-working spaces, that have to fit all – or at least all of the target community. Case studies include: 80 Atlantic Avenue, Toronto Nick Veasey studio and gallery, Kent Kostner House, Italy GS1, Lisbon. Architecture
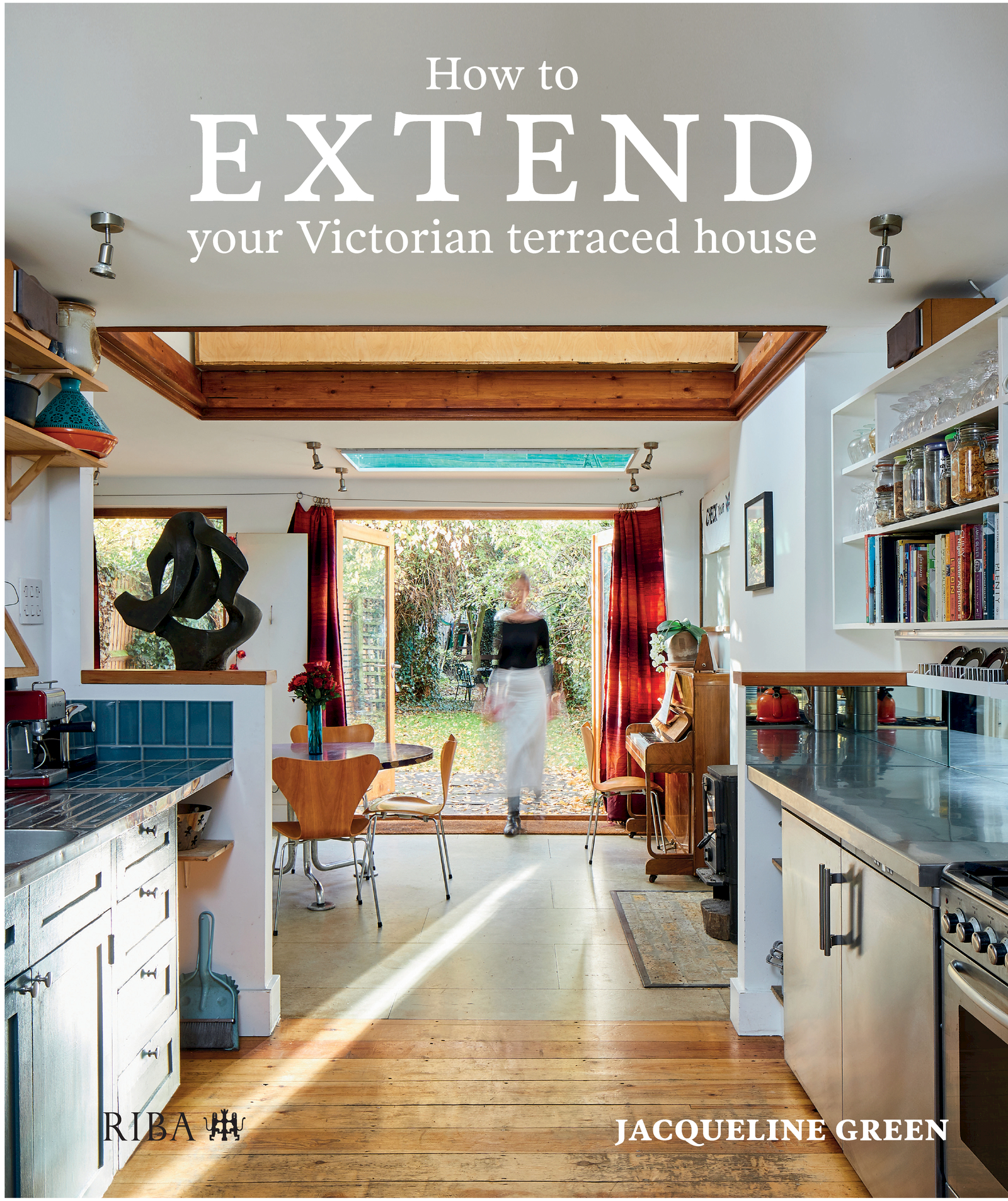
How to Extend Your Victorian Terraced House Packed with detailed plans and ideas for a range of house types and sizes, along with photos and 3D sketches, this book provides you with all the design inspiration and advice needed to embark on a Victorian terrace renovation. Case studies of various Victorian terrace house types reveal, floor by floor, a range of options for extending and/or rearranging the space, alongside practical guidance on ‘rules of thumb’ for design and information on permitted development rights. Colour-coded before-and-after plans show at a glance which walls have been removed or changed in each option, and all plans have been drawn to scale so that they may be measured from and used when planning your own home renovation project. Architecture
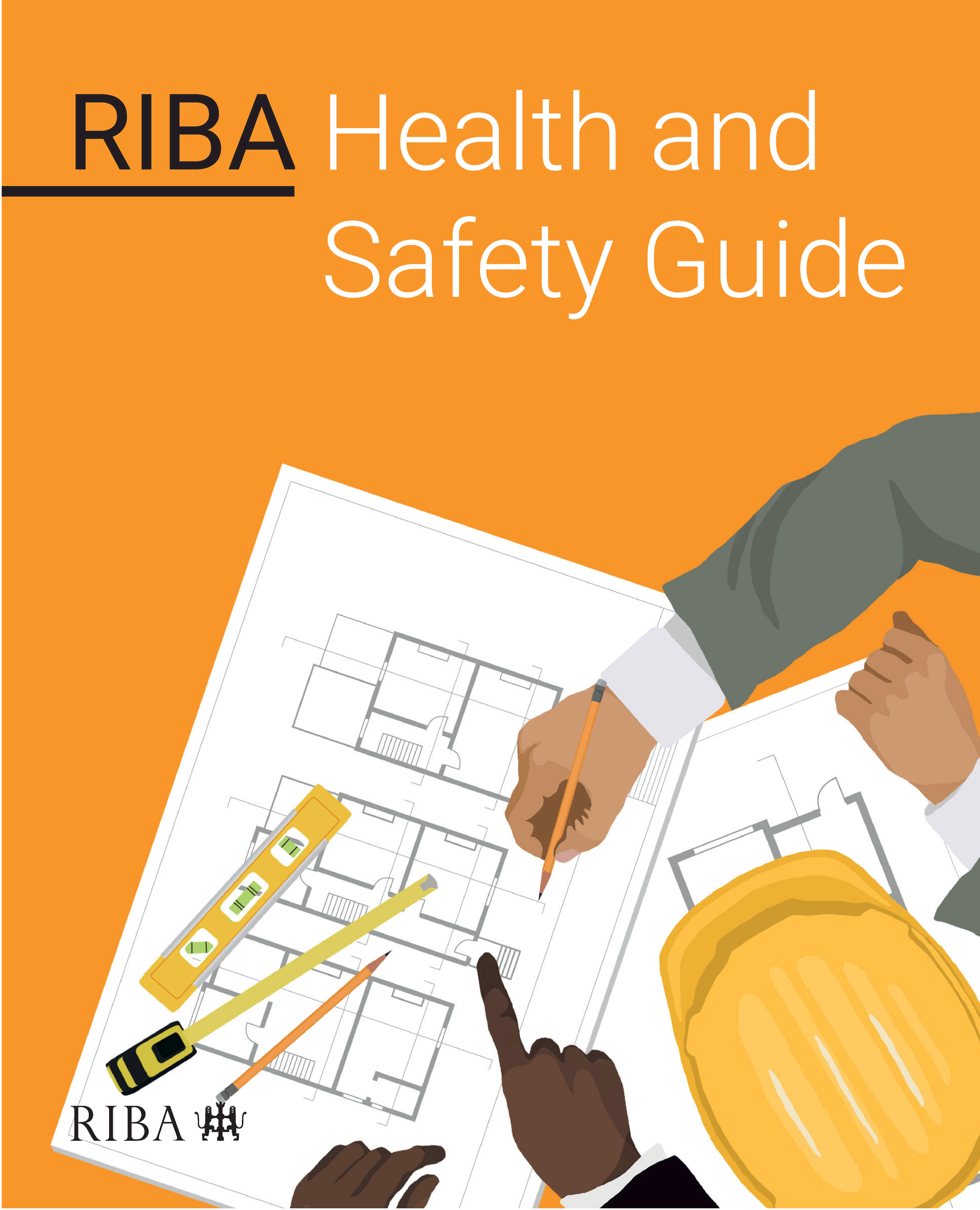
RIBA Health and Safety Guide To ensure chartered architects are reaching a higher standard of knowledge in health and safety and the life safety of building users, the RIBA will be introducing an online test based on a comprehensive curriculum for all members to demonstrate their competence. This guide is designed to improve the safety of practitioners on site and their understanding and application of health and safety processes to create buildings that are safe to build, operate and use. It will help prepare architects for the forthcoming RIBA health and safety test, providing practitioners with the guidance they require regarding site safety, both before and during construction, significant hazards and design risk management to discharge their professional services and legal duties competently and safely. Architecture
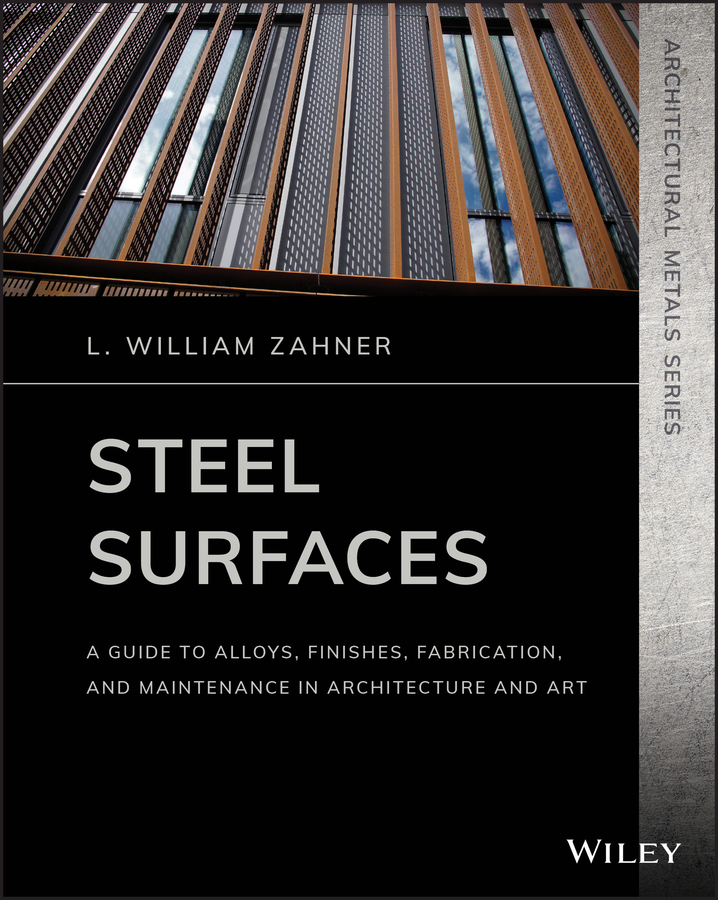
Steel Surfaces A full-color guide for architects and design professionals to the selection and application of steel Steel Surfaces, fourth in Zahner’s Architectural Metals Series, provides a comprehensive and authoritative treatment of steel applications in architecture and art. It offers architecture and design professionals the information they need to ensure proper maintenance and fabrication techniques through detailed information and full-color images. It covers everything from the history of the metal and choosing the right alloy, to detailed information on a variety of surface and chemical finishes and corrosion resistance. The book also features case studies that offer strategies for designing and executing successful projects using steel. Steel Surfaces is filled with illustrated case studies that present comprehensive coverage of how steel is used in creating surfaces for building exteriors, interiors, and art finishes. All the books in Zahner’s Architectural Metals Series offer in-depth coverage of today’s most commonly used metals in architecture and art. This visual guide: Features full-color images of a variety of steel finishes, colors, textures, and forms Includes case studies with performance data that feature strategies on how to design and execute successful projects using steel Offers methods to address corrosion, before and after it occurs Explains the significance of the different alloys and the forms available to the designer Discusses what to expect when using steel in various exposures Written for architecture professionals, metal fabricators and developers, architecture students, designers, and artists working with metals, Steel Surfaces offers a logical framework for the selection and application of steel in all aspects of architecture. Architecture
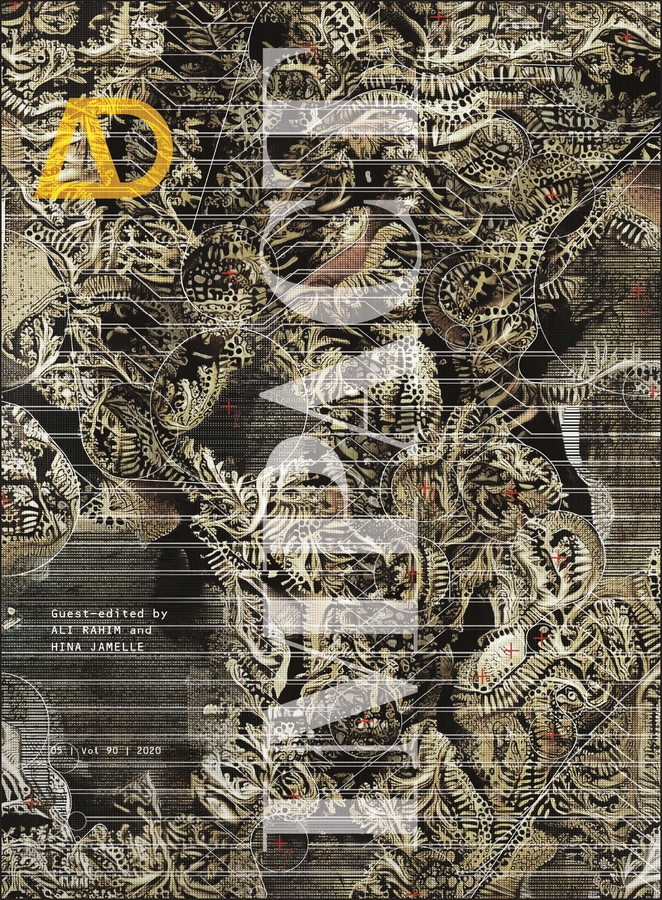
Impact This issue of AD explores the working discipline of architecture as it impacts the material culture within which it is always embedded. An architecture of impact uses advanced digital techniques in such a way that its material assembly supersedes its use of the digital. Until now, this type of architecture has been formally and materially bound by restrictive conventional methodologies, which the digital project has moved from the scale of installations to three-dimensional building-sized fabrications. Unless architects turn to a new culture of making, architecture shaped by even innovative digital technology will become irrelevant. Architectural projects that are more subversive in how they are created and that lose their digital signature have greater potential to be at the forefront of the discipline’s new materialisations. This issue illustrates these ideas and their architectural impact. Contributors: Kutan Ayata, Ben van Berkel, Hernan Diaz Alonso, David Goldblatt, Thomas Heatherwick, Ferda Kolatan, Ascan Mergenthaler, Antoine Picon, Casey Rehm, Patrik Schumacher, and Philip F Yuan. Featured architects: Archi-Union, Contemporary Architecture Practice, HDA-X, Heatherwick Studio, Herzog & de Meuron, Ishida Rehm Studio, Pininfarina, SHoP Architects, SU-11, UNStudio, and Young & Ayata, and Zaha Hadid Architects. Architecture
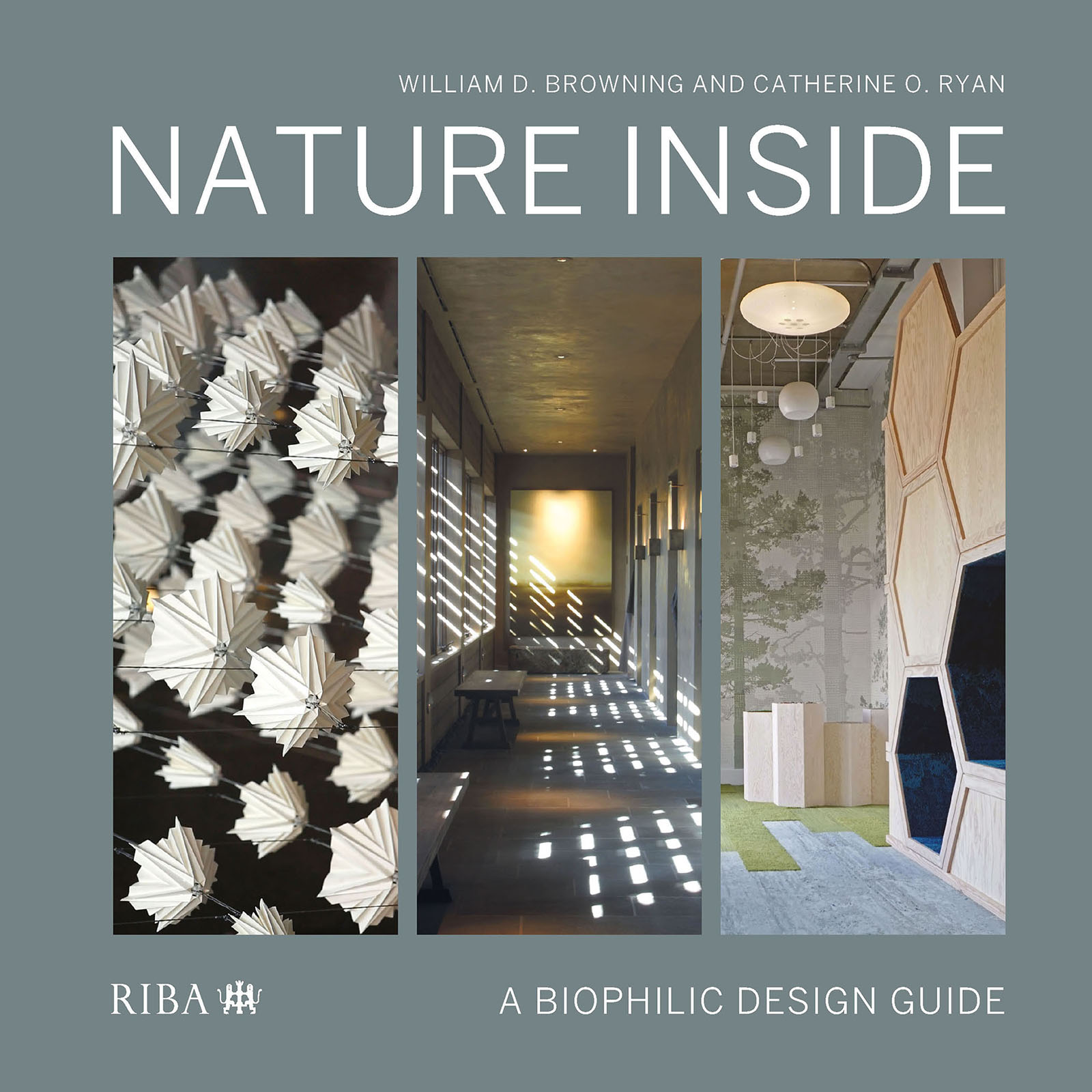
Nature Inside Written by a leading proponent of biophilic design, this is the only practical guide to biophilic design principles for interior designers. Describing the key benefits, principles and processes of biophilic design, Nature Inside illustrates the implementation of biophilic design in interior design practice, across a range of international case studies – at different scales, and different typologies. Starting with the principles of biophilic design, and the principles and processes in practice, the book then showcases a variety of interior spaces – residential, retail, workplace, hospitality, education, healthcare and manufacturing. The final chapter looks ‘outside the walls’, giving a case study at the campus and city scale. With practical guidance and real-world solutions that can be directly-applied in day-to-day practice, this is a must-have for designers interested in applying biophilic principles. Architecture
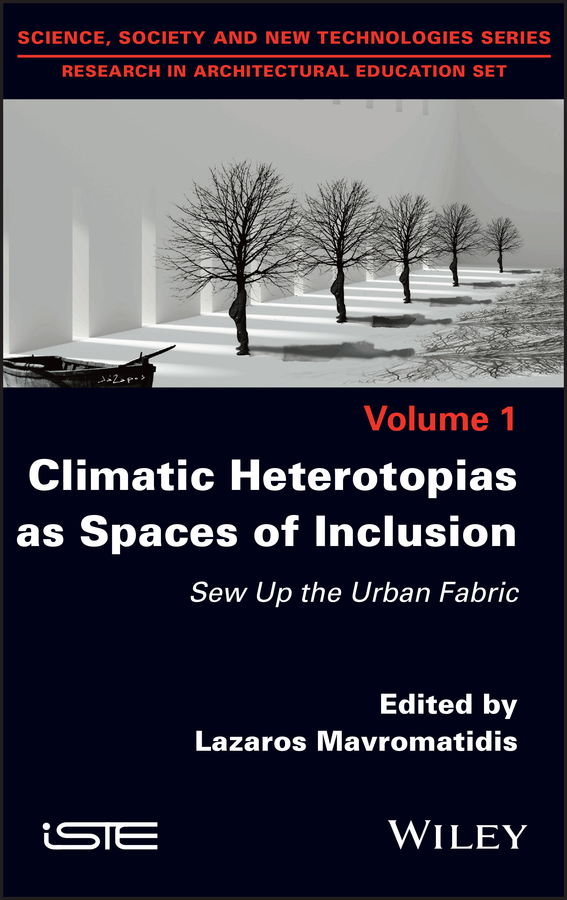
Climatic Heterotopias as Spaces of Inclusion Architecture
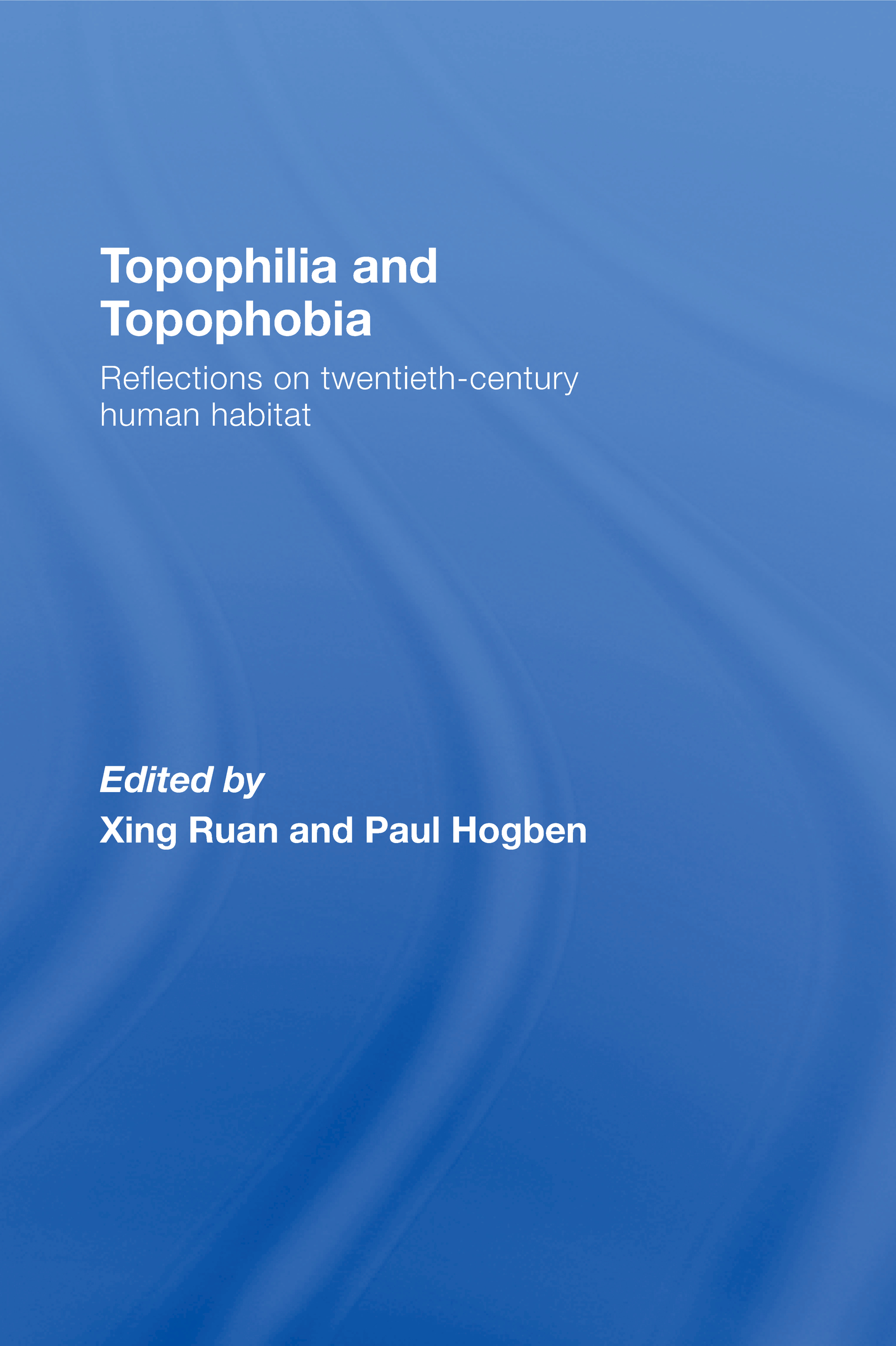
Topophilia and Topophobia This book is about the love and hate relations that humans establish with their habitat, which have been coined by discerning modern thinkers as topophilia and topophobia. Whilst such affiliations with the topos, our manmade as well as natural habitat, have been traced back to antiquity, a wide range of twentieth-century cases are studied here and reflected upon by dwelling on this framework. The book provides a timely reminder that the qualitative aspects of the topos, sensual as well as intellectual, should not be disregarded in the face of rapid technological development and the mass of building that has occurred since the turn of the millennium. Topophilia and Topophobia offers speculative and historical reflections on the human habitat of the century that has just passed, authored by some of the world’s leading scholars and architects, including Joseph Rykwert, Yi-Fu Tuan, Vittorio Gregotti and Jean-Louis Cohen. Human habitats, ranging broadly from the cities of the twentieth century, highbrow modern architecture both in Western countries and in Asia, to non-architect/planner designed vernacular settlements and landscapes are reviewed under the themes of topophilia and topophobia across the disciplines of architecture, landscape studies, philosophy, human geography and urban planning. Architecture
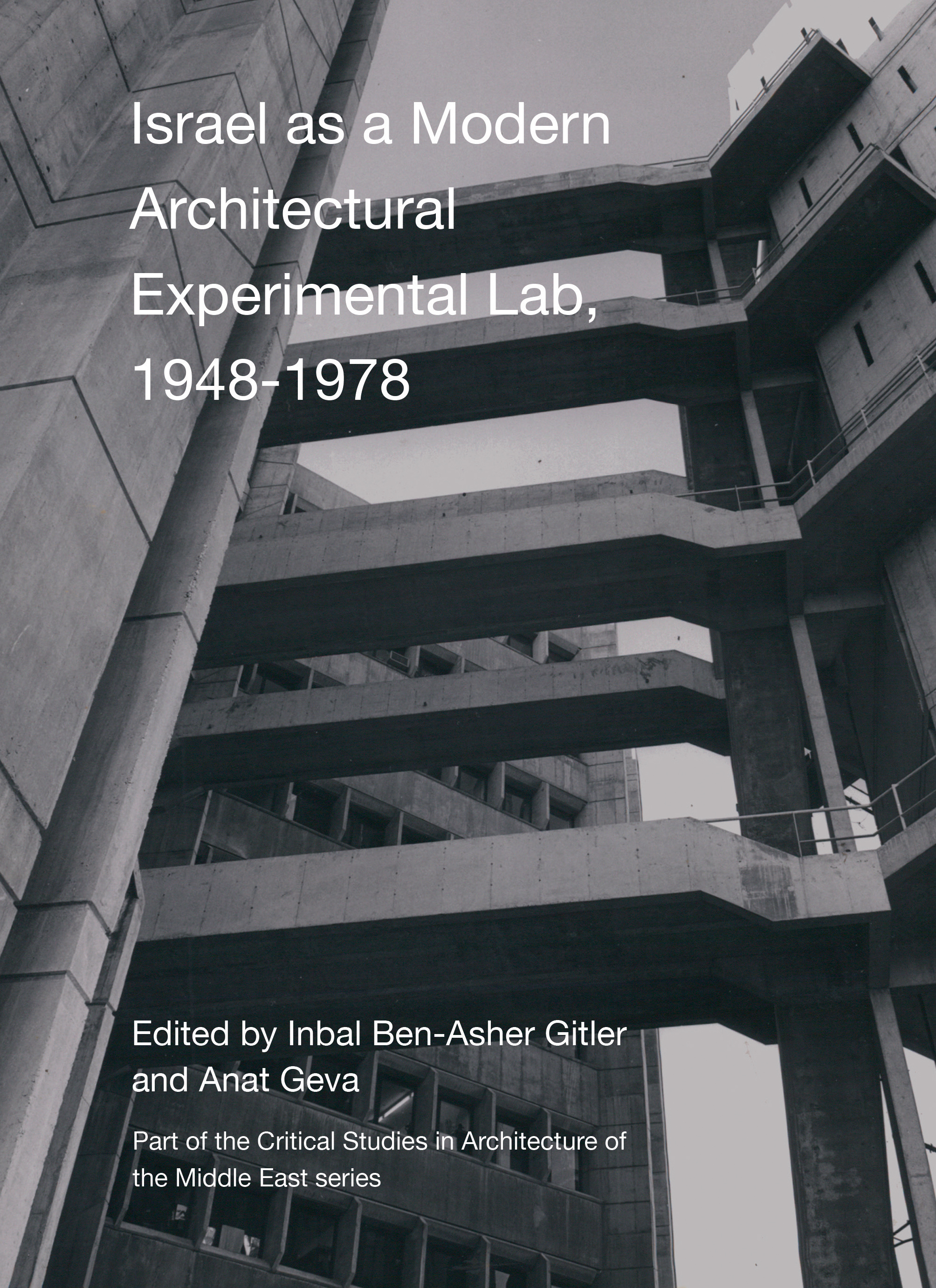
Israel as a Modern Architectural Experimental Lab, 19481978 This collection discusses the innovative and experimental architecture of Israel during its first three decades following the nation’s establishment in 1948. The volume highlights new perspectives on the topic, discussing the inception, modernization and habitation of historic and lesser-researched areas alike in its interrogation. ARCHITECTURE,Adaptive Reuse & Renovation
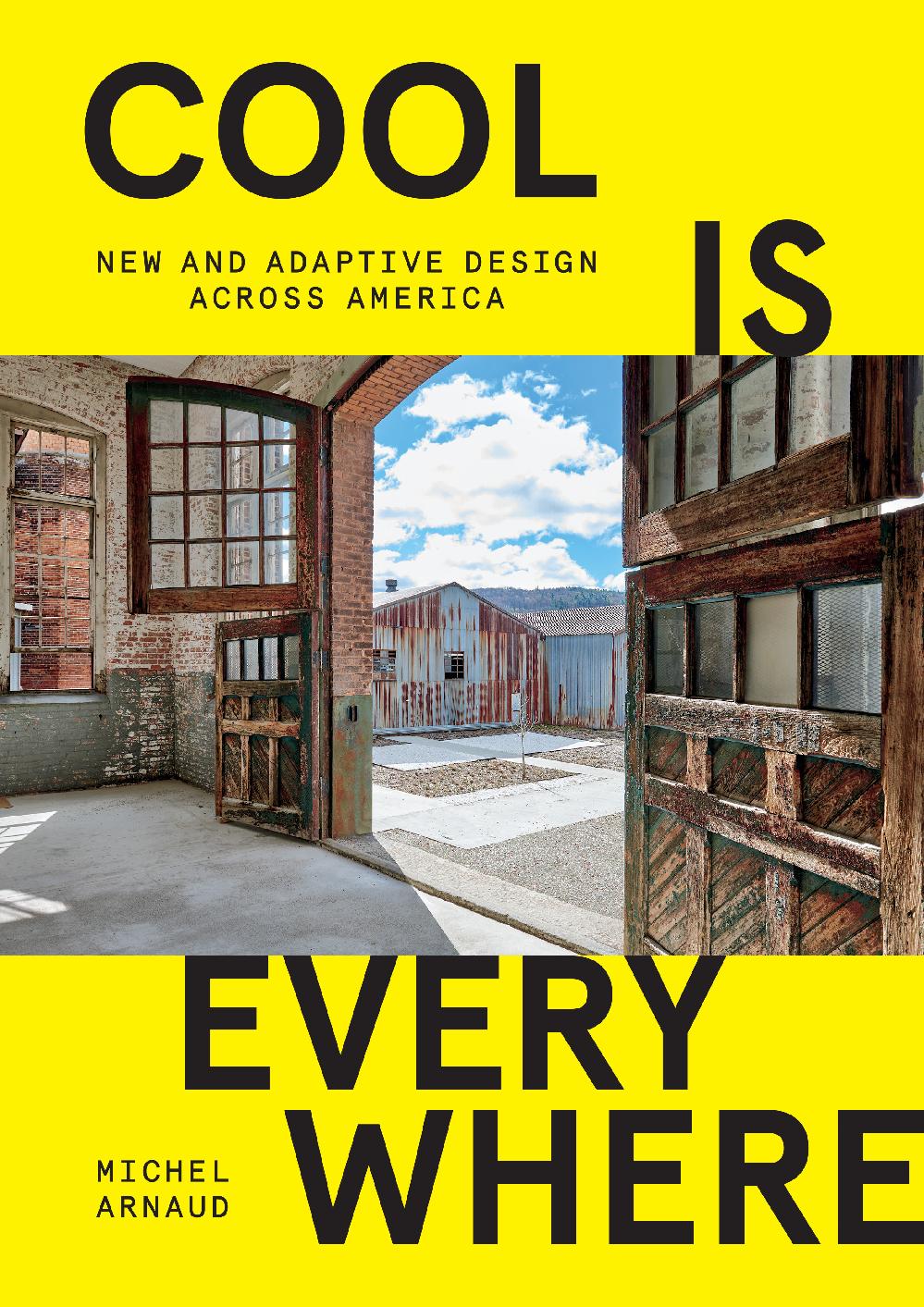
Cool Is Everywhere Equal parts design inspiration and travelogue, this book highlights the rapidly growing adaptive reuse movement Cool Is Everywhere is a photographic survey of the adaptive reuse design movement in America’s coolest cities. Michel Arnaud has been studying the spread of urban life into smaller towns for years now, looking at how today’s architects are blending the past with the present in exciting ways. These cities’ and towns’ residents are rethinking the usage of available architecture and repurposing it. Explore the arts and design district of Richmond, Virginia, where an old department store was turned into the beautiful Quirk Hotel. Journey to Greenville, South Carolina, home to a synagogue that became a church that became a private residence. Cool Is Everywhere highlights remarkable designs that have transformed ordinary buildings into works of art. From North Adams, Massachusetts, to Oakland, California, join Michel as he explores the skyscrapers and quaint neighborhoods that led him to believe that cool is, in fact, everywhere. North Adams, Massachusetts MASS MoCA Greylock WORKS Greenville, South Carolina Terry Iwaskiw and Melinda Lehman Residence The Anchorage Art & Light Gallery West Village Lofts at Brandon Mill ArtBomb Studio Buffalo, New York Darwin D. Martin House Complex Buffalo RiverWorks Northland Workforce Training Center Hotel Henry Urban Resort Conference Center at the Richardson Olmsted Campus Thin Man Brewery Oakland, California Equator Coffees Café Creative Growth Art Center Mei-Lan Tan and Victor Lefebvre Studio and Residence Ronald Rael and Virginia San Fratello Backyard Cabin Tassafaronga Village’s Pasta Factory Temescal Alleys Portland, Oregon Portland Japanese Garden Jean Vollum Natural Capital Center Swift Hi-Lo Hotel The Zipper Cincinnati, Ohio 21c Museum Hotel Lois and Richard Rosenthal Center for Contemporary Art Urbana Café Findlay Market Hughes Residence at Artichoke Curated Cookware Collection Neil Marquardt and Lauren Klar Residence MadTree Brewing Company Rhinegeist Brewery Hotel Covington Richmond, Virginia Black History Museum and Cultural Center of Virginia American Civil War Museum at Historic Tredegar The Markel Center at Virginia Commonwealth University Quirk Hotel Mobelux Todd and Neely Dykshorn Residence Blue Bee Cider Birmingham, Alabama Pepper Place Brat Brot Gartenbar Sloss Furnaces Back Forty Beer Company Innovation Depot MAKEbhm Cheryl Morgan Residence Studio Goodlight and Liesa Cole and Stan Bedingfield Residence David Carrigan Residence Woodlawn Cycle Café Nashville, Tennessee Marathon Village Frist Art Museum Vadis Turner and Clay Ezell Residence David Lusk Gallery Elephant Gallery and Studio Noelle, Nashville Old Glory Pittsburgh, Pennsylvania Bob Bingham Studio Mattress Factory Michael Olijnyk Residence at the Mattress Factory City of Asylum Ace Hotel CLASS Community Service Center Omaha, Nebraska Howlin’ Hounds Coffee Gallery 1516 Kaneko Steve and Julie Burgess Residence Maria Fernandez Residence Boiler Room Restaurant Todd Simon Residence Denver, Colorado Union Station The Source Hotel and Market Hall Il Posto Denver Central Market Family Jones Spirit House Austin, Texas Seaholm Power Plant The Contemporary Austin Austin by Ellsworth Kelly Central Library, Austin Public Library Garage 979 Springdale in East Austin Marfa, Texas Barbara Hill Residence Wrong Gallery Ballroom Marfa The Chinati Foundation/La FundacioÌ?n Chinati ARCHITECTURE,Adaptive Reuse & Renovation
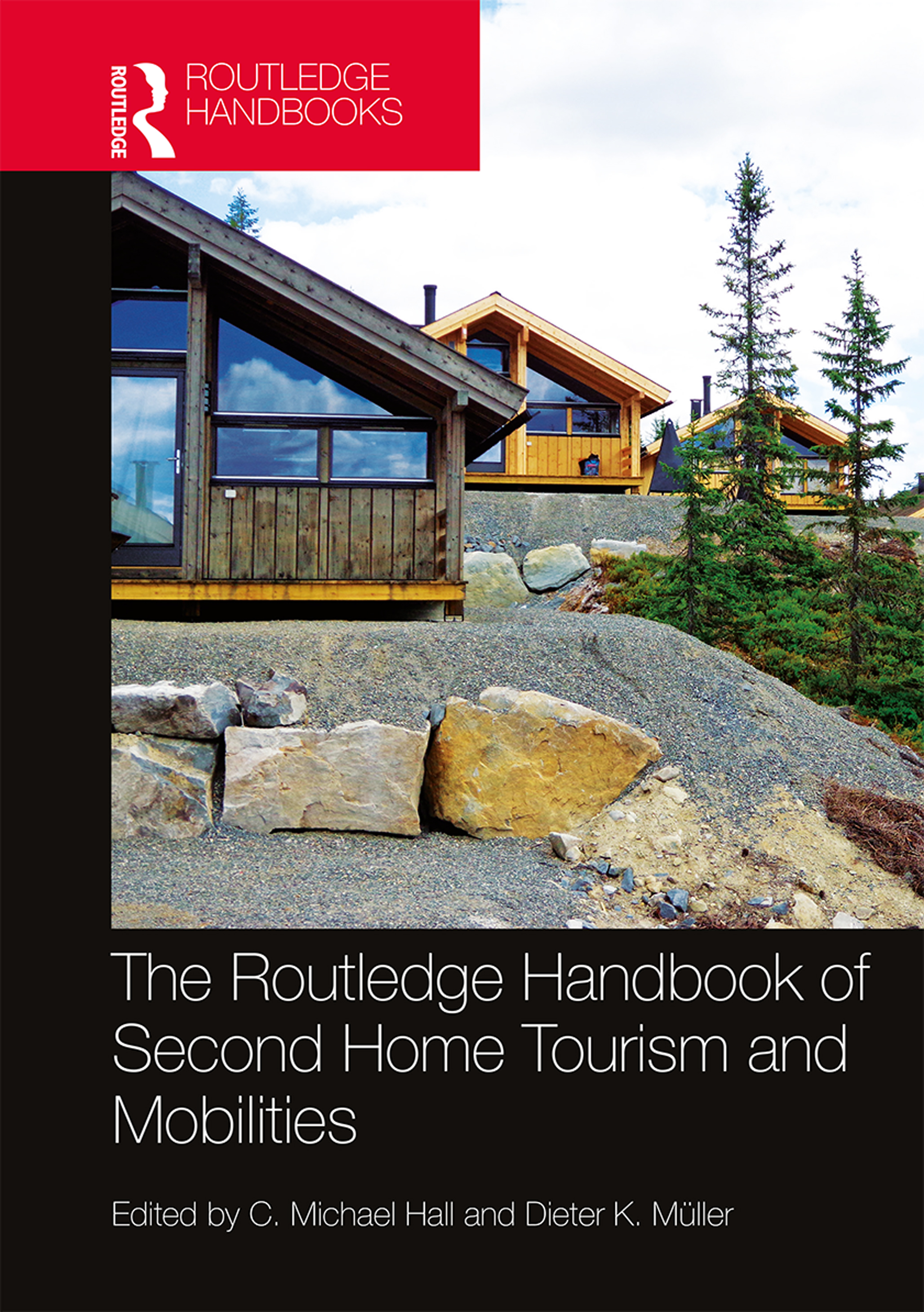
The Routledge Handbook of Second Home Tourism and Mobilities Second homes have become an increasingly important component of both tourism and housing studies. They can directly and indirectly contribute a significant number of domestic and international visitors to destinations and may be part of longer-term retirement, lifestyle and amenity migration that can have significant economic and social effects on communities and destination development. This volume offers an overview of different disciplinary and methodological approaches to second homes while simultaneously providing a broad geographical reach. Divided into four parts exploring governance, development, community and mobile second homes, the book provides a contemporary account of the major issues in an area of growing international interest. This timely handbook covers a wide range of dimensions – from planning to the role of second homes in development and the management of their impact. The international and cross-disciplinary nature of the contributions will be of interest to numerous academic fields in the social sciences, as well as urban and regional planners. ARCHITECTURE,Buildings,General
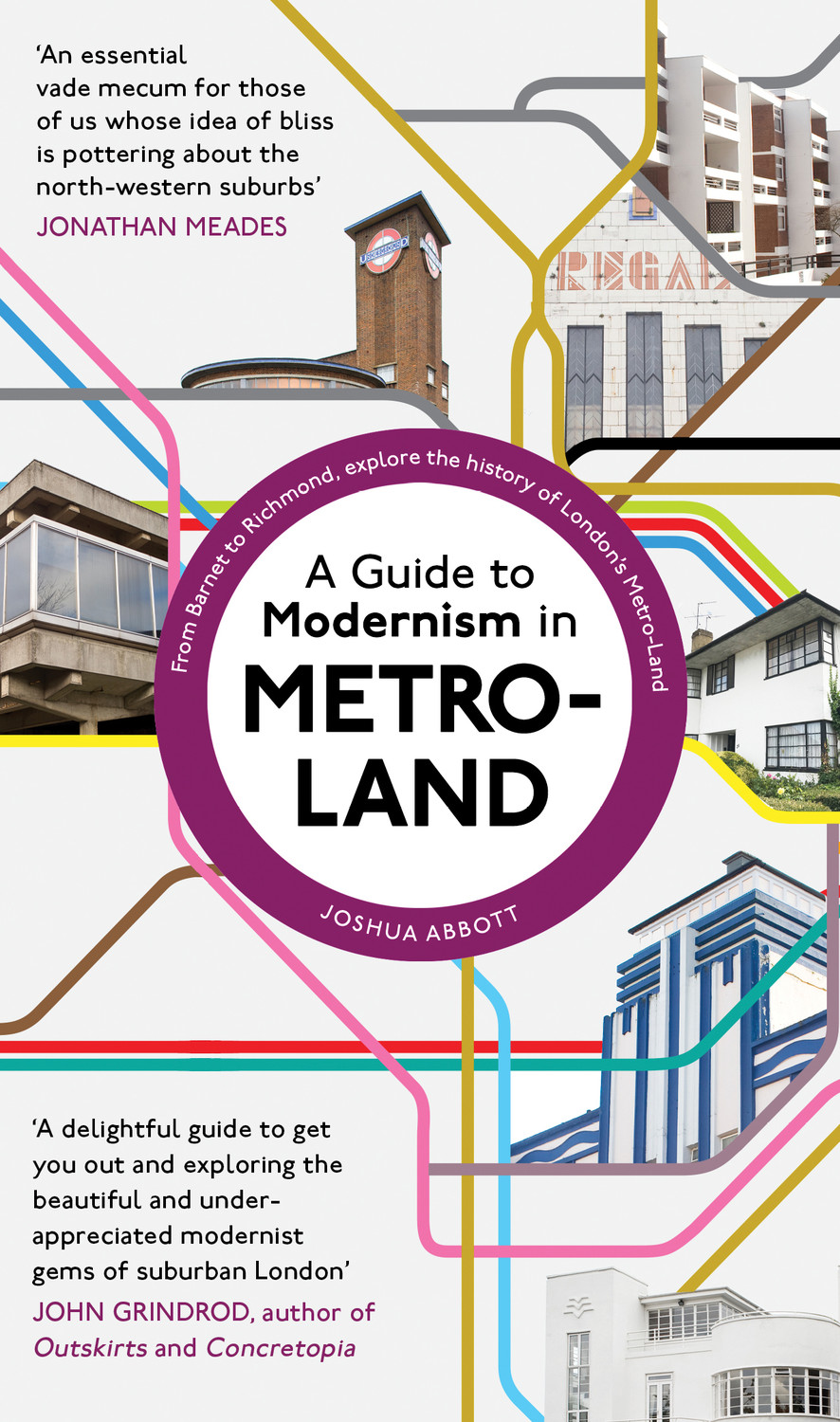
A Guide to Modernism in Metro-Land The definitive illustrated guide to art deco, modernist and brutalist architecture ​in London's suburbs ARCHITECTURE,Buildings,General
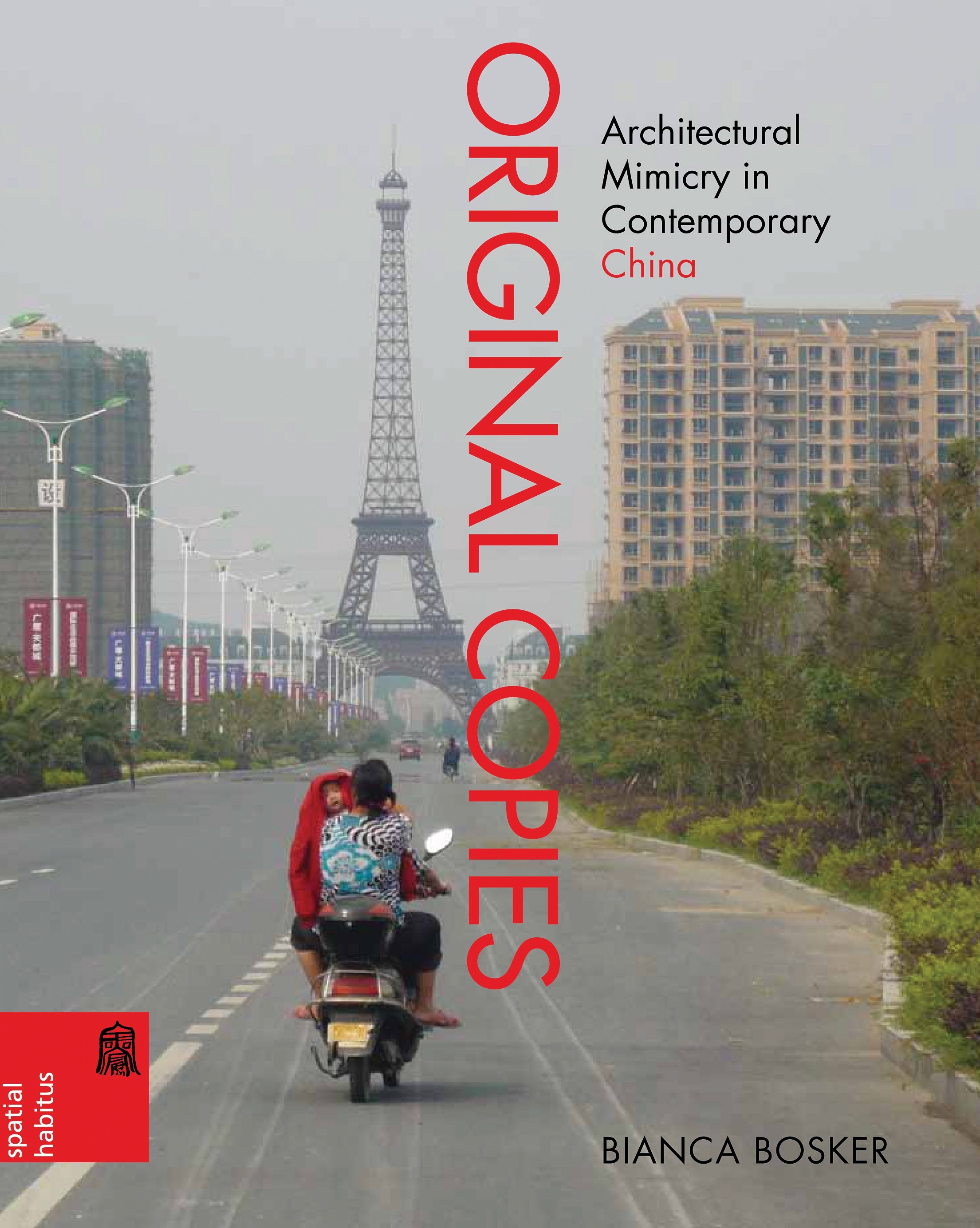
Original Copies A 108-meter high Eiffel Tower rises above Champs Elysées Square in Hangzhou. A Chengdu residential complex for 200,000 recreates Dorchester, England. An ersatz Queen’s Guard patrols Shanghai’s Thames Town, where pubs and statues of Winston Churchill abound. Gleaming replicas of the White House dot Chinese cities from Fuyang to Shenzhen. These examples are but a sampling of China’s most popular and startling architectural movement: the construction of monumental themed communities that replicate towns and cities in the West. Original Copies presents the first definitive chronicle of this remarkable phenomenon in which entire townships appear to have been airlifted from their historic and geographic foundations in Europe and the Americas, and spot-welded to Chinese cities. These copycat constructions are not theme parks but thriving communities where Chinese families raise children, cook dinners, and simulate the experiences of a pseudo-Orange County or Oxford. In recounting the untold and evolving story of China’s predilection for replicating the greatest architectural hits of the West, Bianca Bosker explores what this unprecedented experiment in “duplitecture†implies for the social, political, architectural, and commercial landscape of contemporary China. With her lively, authoritative narrative, the author shows us how, in subtle but important ways, these homes and public spaces shape the behavior of their residents, as they reflect the achievements, dreams, and anxieties of those who inhabit them, as well as those of their developers and designers. From Chinese philosophical perspectives on copying to twenty-first century market forces, Bosker details the factors giving rise to China’s new breed of building. Her analysis draws on insights from the world’s leading architects, critics and city planners, and on interviews with the residents of these developments. ARCHITECTURE,Buildings,Landmarks & Monuments
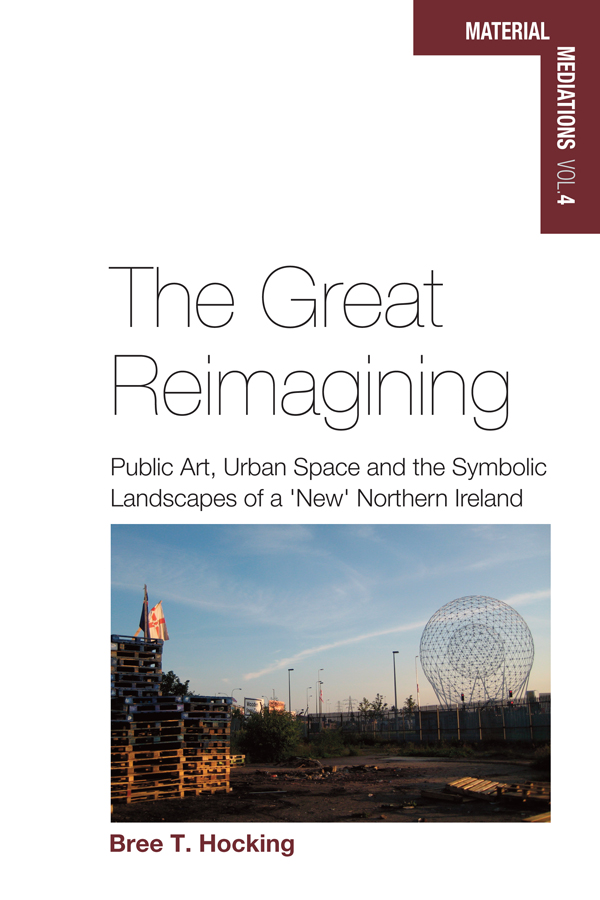
The Great Reimagining While sectarian violence has greatly diminished on the streets of Belfast and Derry, proxy battles over the right to define Northern Ireland’s identity through its new symbolic landscapes continue. Offering a detailed ethnographic account of Northern Ireland’s post-conflict visual transformation, this book examines the official effort to produce new civic images against a backdrop of ongoing political and social struggle. Interviews with politicians, policymakers, community leaders, cultural workers, and residents shed light on the deeply contested nature of seemingly harmonized urban landscapes in societies undergoing radical structural change. Here, the public art process serves as a vital means to understanding the wider politics of a transforming public sphere in an age of globalization and transnational connectivity. ARCHITECTURE,Buildings,Landmarks & Monuments
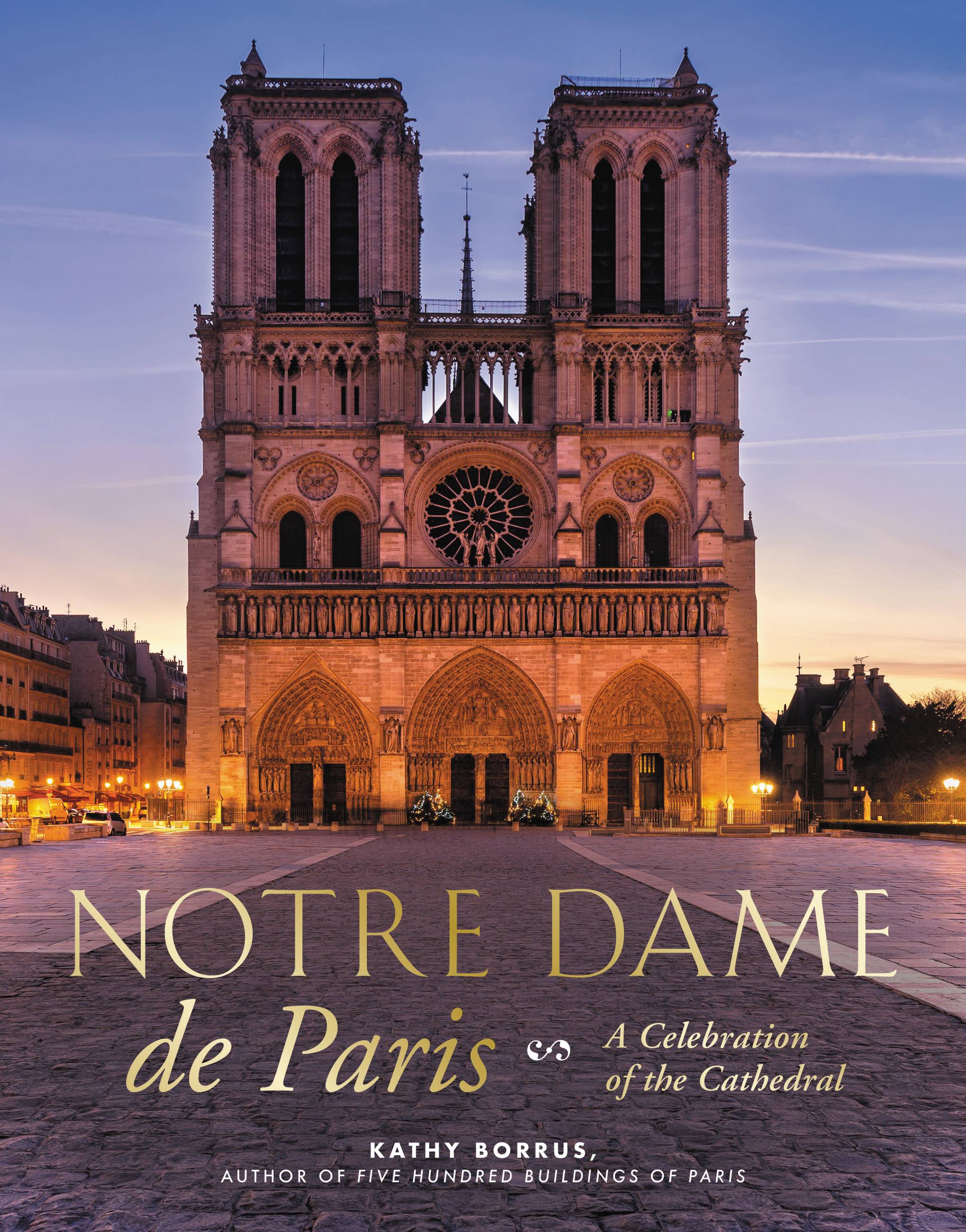
Notre Dame de Paris On April 15, 2019, the world looked on in horror as the Notre Dame Cathedral was nearly destroyed in a devastating fire. Notre Dame de Paris: A Celebration of the Cathedraloffers a fascinating look back at nearly nine centuries of this landmark building that has stood as silent witness to some of the most important events in human history. A marvel of Gothic architecture, the cornerstone of Notre Dame Cathedral was laid in 1163, and construction was completed in 1345. For almost nine centuries it has served as a house of worship and refuge-a stalwart soldier that has survived wars and revolutions, hosted royal weddings, coronations, and funerals, and inspired Victor Hugo's literary classic The Hunchback of Notre Dame. With the cathedral wounded but still standing, the world now watches as the rebuilding process gets underway. Notre Dame de Paris: A Celebration of the Cathedralchronicles the history of this landmark building, from its impressive architecture and collection of priceless artifacts to its presence during major world historical events. Through gorgeous, striking, and sometimes rarely seen archival photographs, Notre Dame de Paris: A Celebration of the Cathedralreminds us all why this building has become an unofficial wonder of the world, lodged in the hearts and minds of people around the globe. ARCHITECTURE,Buildings,Landmarks & Monuments
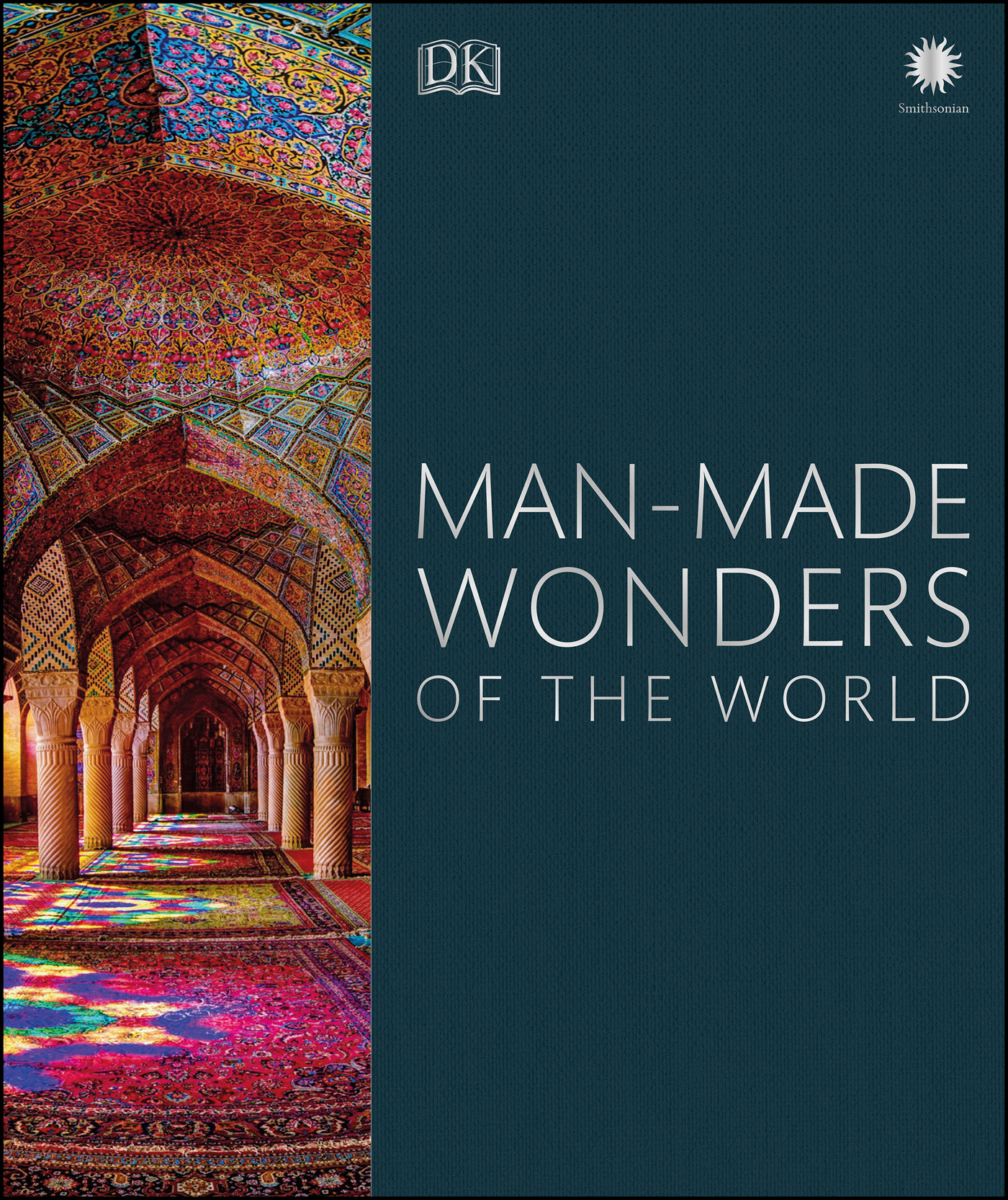
Manmade Wonders of the World Discover the most incredible man-made wonders, from Stonehenge to Burj Khalifa, with this unparalleled catalogue of the most amazing, famous, and intriguing buildings and monuments ever created by humans. Manmade Wonders of the World features a range of structures from buildings to monuments, statues, and bridges, including the Golden Gate Bridge and Hoover Dam. It opens with a foreword by Dan Cruickshank and then takes the reader on a continent-by-continent journey, exploring and charting the innovations, ingenuity, and imagination employed by different cultures to create iconic buildings such as the Great Pyramid of Giza. This truly global approach reveals how humans tackled similar challenges, such as keeping the enemy out, in vastly different parts of the world, from the Great Wall of China to the defensive walls of Central American cities. Illustrations explain how the structures were built, while explanations cover the history, architecture, and unique stories behind their construction. Featuring breathtaking images, Manmade Wonders of the World is a complete celebration of the world humans have built over thousands of years. ARCHITECTURE,Buildings,Landmarks & Monuments

Ocean City Oddities For generations, Ocean City has afforded both locals and tourists unforgettable sights and sounds. The boardwalk holds iconic landmarks like Trimper's Rides and the Sand Sculptures, and no visitor will ever forget Boardwalk Elvis. Farther north are Motel Row, Jolly Roger's "Muffler Man" Pirate and Old Pro miniature golf courses. Nostalgic recollections from decades past include the boisterous chuckles of Laffing Sal and Captain Bob's Bull. Local authors Kristin Helf and Brandon Seidl celebrate gone-but-not-forgotten spots while also exploring the exciting landmarks that are still enjoyed today. ARCHITECTURE,Buildings,Landmarks & Monuments

Pemaquid Point Lighthouse Pemaquid Point Lighthouse was first constructed in 1827 and still sends its beam out seventy-nine feet above sea level. Light keepers kept the lanterns burning from the 1820s through the 1930s, but they could not prevent every tragedy. Ships have crashed on the rocky shoals, taking sailors to their watery graves, while many others have been swept off the rocks by the powerful surf. Despite advances in technology and automation, the shore around the light remains a dangerous place. Author and historian Trudy Irene Scee uncovers the fascinating story of this iconic Maine lighthouse, its keepers and their families, from the construction of the first light through the present day. ARCHITECTURE,Buildings,Landmarks & Monuments
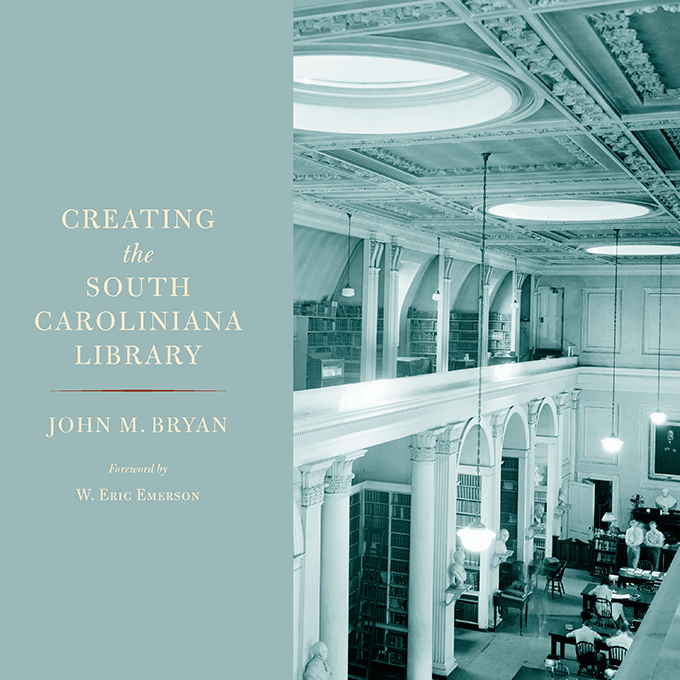
Creating the South Caroliniana Library Eric Emerson, director, South Carolina Department of History and Archives. ARCHITECTURE,Buildings,Landmarks & Monuments
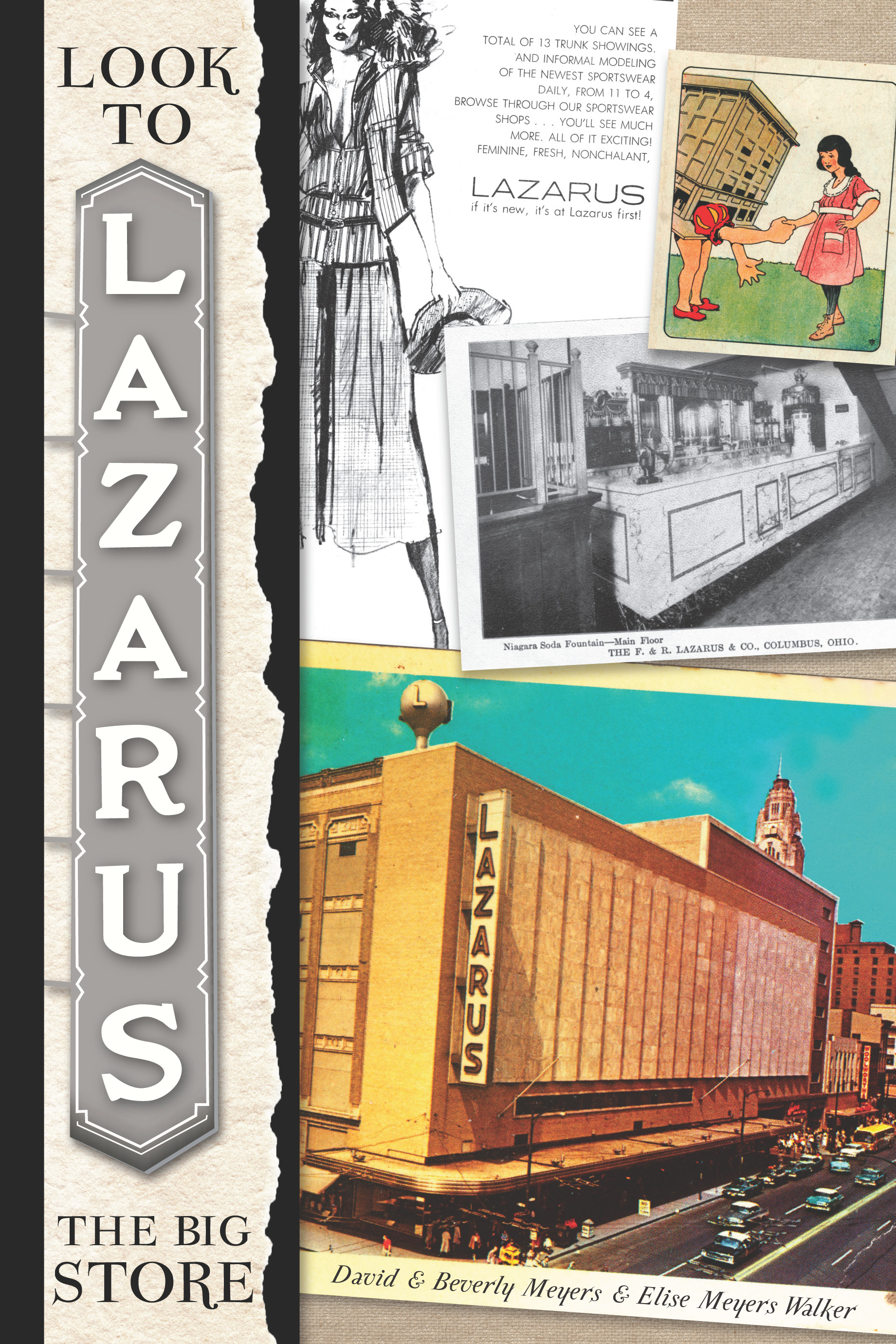
Look to Lazarus Department stores were a midwest institution, none more prominent in downtown Columbus Ohio than F&R Laazarus & Company. For more than 150 years, F&R Lazarus & Company was the heart of downtown Columbus. Headed by the "first family of American retailing" with an eye for flair and a devotion to the customer, this uniquely midwestern institution won the hearts and minds of a community. Look to Lazarus draws on the memories of those who worked and shopped in this grand emporium to tell the unlikely story of a love affair between a city and a store. It was a love affair born of the solemn promise "You can always take it back to Lazarus, no questions asked." ARCHITECTURE,Buildings,Landmarks & Monuments
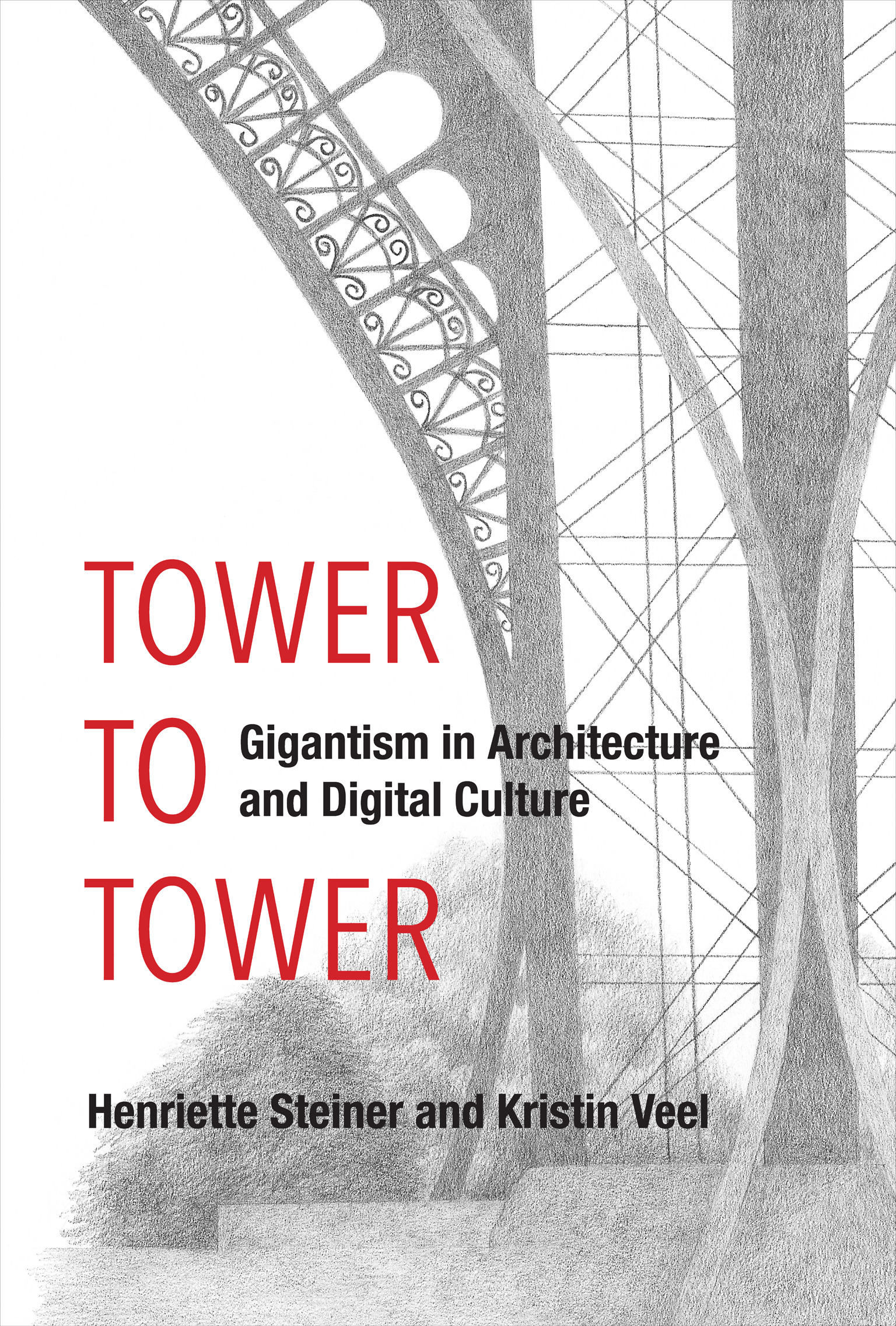
Tower to Tower A cultural history of gigantism in architecture and digital culture, from the Eiffel Tower to the World Trade Center. The gigantic is everywhere, and gigantism is manifest in everything from excessively tall skyscrapers to globe-spanning digital networks. In this book, Henriette Steiner and Kristin Veel map and critique the trajectory of gigantism in architecture and digital culture—the convergence of tall buildings and networked infrastructures—from the Eiffel Tower to One World Trade Center. They show how these two forms of gigantism intersect in the figure of the skyscraper with a transmitting antenna on its roof, a gigantic building that is also a nodal point in a gigantic digital infrastructure. Steiner and Veel focus on two paradigmatic tower sites: the Eiffel Tower and the Twin Towers of the destroyed World Trade Center (as well as their replacement, the One World Trade Center tower). They consider, among other things, philosophical interpretations of the Eiffel Tower; the design and destruction of the Twin Towers; the architectural debates surrounding the erection of One World Trade Center on the Ground Zero site; and such recent examples of gigantism across architecture and digital culture as Rem Koolhaas's headquarters for China Central TV and the phenomenon of the “tech giant.” Examining the cultural, architectural, and media history of these towers, they analyze the changing conceptions of the gigantism that they represent, not just as physical structures but as sites for the projection of cultural ideas and ideals. ARCHITECTURE,Buildings,Landmarks & Monuments
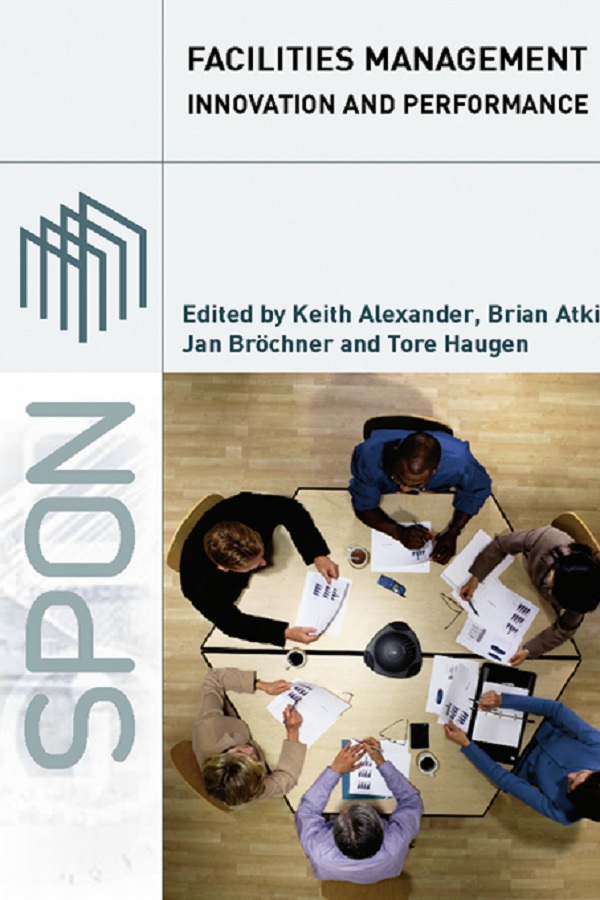
Facilities Management Facilities Management sets out a new framework for the discipline of facilities management which challenges many of the norms and which sets out new methods for optimising the performance of a business. Successful facilities managers need a range of skills and need to be able to devise a range of innovative strategies for the future of the organisations in which they work. This new book follows on directly from Keith Alexander's ground-breaking textbook Facilities Management and focuses on four new themes which have been identified as keys to the new strategy: organisational change and learning, innovation, performance and the knowledge workplace. ARCHITECTURE,Buildings,Public,Commercial & Industrial
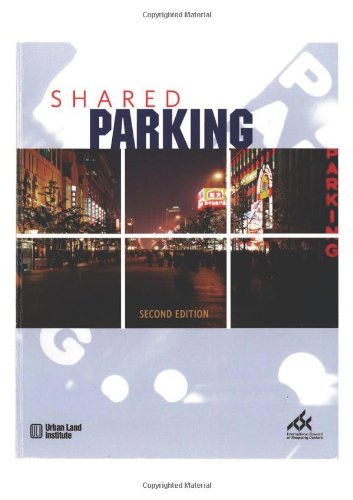
Shared Parking This book contains the information needed to accurately estimate parking requirements for a mixed-use center. Essential for government planners, developers, and architects, it helps to determine how many parking spaces are needed for a new development based on the types of tenants it will attract. ARCHITECTURE,Buildings,Public,Commercial & Industrial

Building Services Engineering Engineering services within buildings account for ongoing energy use, greenhouse gas contribution and life safety provisions. This fully updated sixth edition of David Chadderton's leading textbook is the perfect preparation for those intending to enter this increasingly important field. Chapters addressing heating, climate change, air conditioning, transportation systems, water, gas, electricity, drainage and room acoustics cover all the key responsibilities of the building services engineer. As well as introductory material and the underpinning theory, practical guidance is provided in the form of sample calculations and spreadsheets. New material includes: trends and recent applications in lowering the energy use by mechanical and electrical services systems, heating, cooling and lighting of buildings case studies modelled from post-occupancy reports to provide realistic discussion topics examples of the use of photovoltaic solar panels, chilled beams, under floor air distribution, labyrinths, ground-sourced heat pumps, district heating and cooling, energy performance certificates, energy auditing and wind turbines outlines of the concepts of global warming, carbon trading and zero carbon buildings. exercises in each chapter and online self-study questions. A significantly expanded companion site offers over 1,000 self-test questions, powerpoint slides for lecturers, and an instructors' manual, enabling the rapid generation of lectures, assignments, and tests. This is the ideal textbook for students of building services engineering, as well as a comprehensive guide for those about to start work. ARCHITECTURE,Buildings,Public,Commercial & Industrial
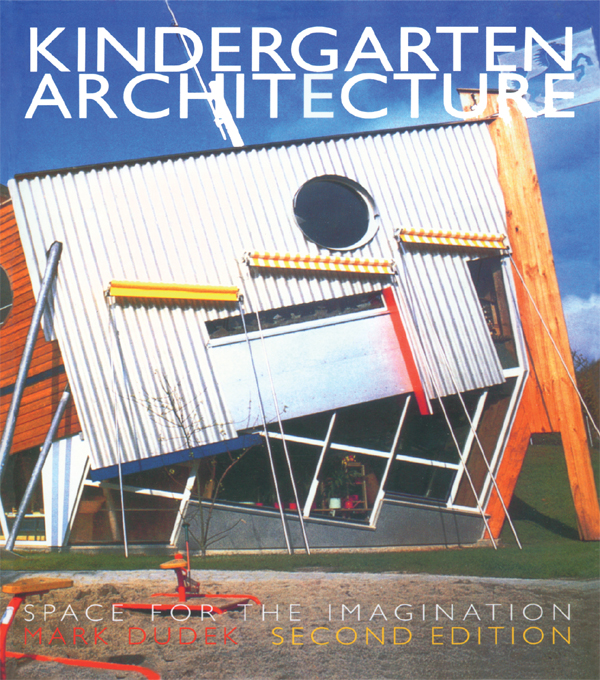
Kindergarten Architecture This fully illustrated guide to the planning and design of pre-school facilities for children is supported by a broad range of case studies, drawn from around the world. Both new buildings and adapted premises are covered. Essays on social development and childcare put the projects in context. Based on extensive research, Kindergarten Architecture offers the designer a unique survey of the best designs in kindergarten architecture. Two new kindergarten buildings are added to the case study section and the author provides guidance on the practical implications of recent changes to pre-school education. Contains two new case studies, 1. Corning Child Development Centre, New York and 2. Bornehaven De Fire Arstider, Copenhagen. ARCHITECTURE,Buildings,Public,Commercial & Industrial
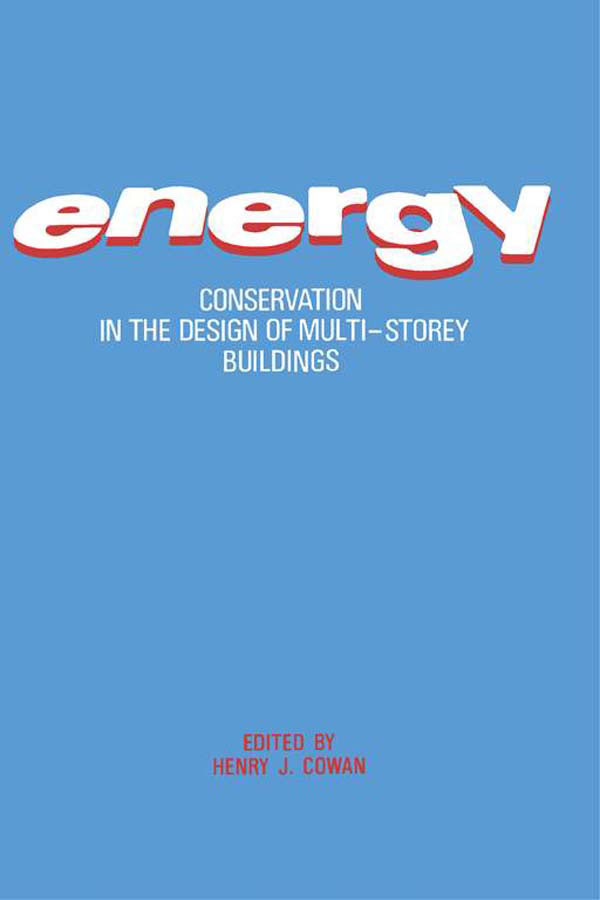
Energy Conservation in the Design of Multi-Storey Buildings Energy Conservation in the Design of Multi-Storey Buildings documents the papers presented at an International Symposium held at The University of Sydney, 1-3 June 1983, sponsored by The University of Sydney, the International Association for Bridge and Structural Engineering, the Council for Tall Buildings and Urban Habitat, and the Institution of Engineers Australia. The volume contains 13 papers organized into two parts. Part I deals with predictive methods. It includes papers that describe the design of Australian projects where energy was a major issue; examine energy conservative building design from the standpoints of New York and Singapore; present a design tool for estimating energy consumption and costs; and consider limitations in the application of computers to the design of the airconditioning plant. Part II is devoted to energy management. The papers survey energy management in Australian office buildings and hospitals; describe energy audits in the United States; and discusses methods for the computer control of energy systems. ARCHITECTURE,Buildings,Public,Commercial & Industrial

Building Acoustics And Vibration As a comprehensive reference dedicated to sound and vibration in buildings, Building Acoustics and Vibration addresses the basic and advanced principles that can be used to solve practical and theoretical problems typically encountered in building and architectural acoustic practices. In addition, physical and mathematical concepts are introduced and developed sufficiently to make this publication a self-contained and up-to-date source of information for readers.Building Acoustics and Vibration is a must-have textbook for engineering students, engineers, and consultants involved in the sound, vibrations and building environment. With comprehensibility and versatility in the presentation of knowledge, this highly anticipated publication will easily fill the gap in the literature of building engineering and sciences, which presently lacks an authoritative guide on the theoretical and practical aspects of building acoustics and vibration. ARCHITECTURE,Buildings,Public,Commercial & Industrial
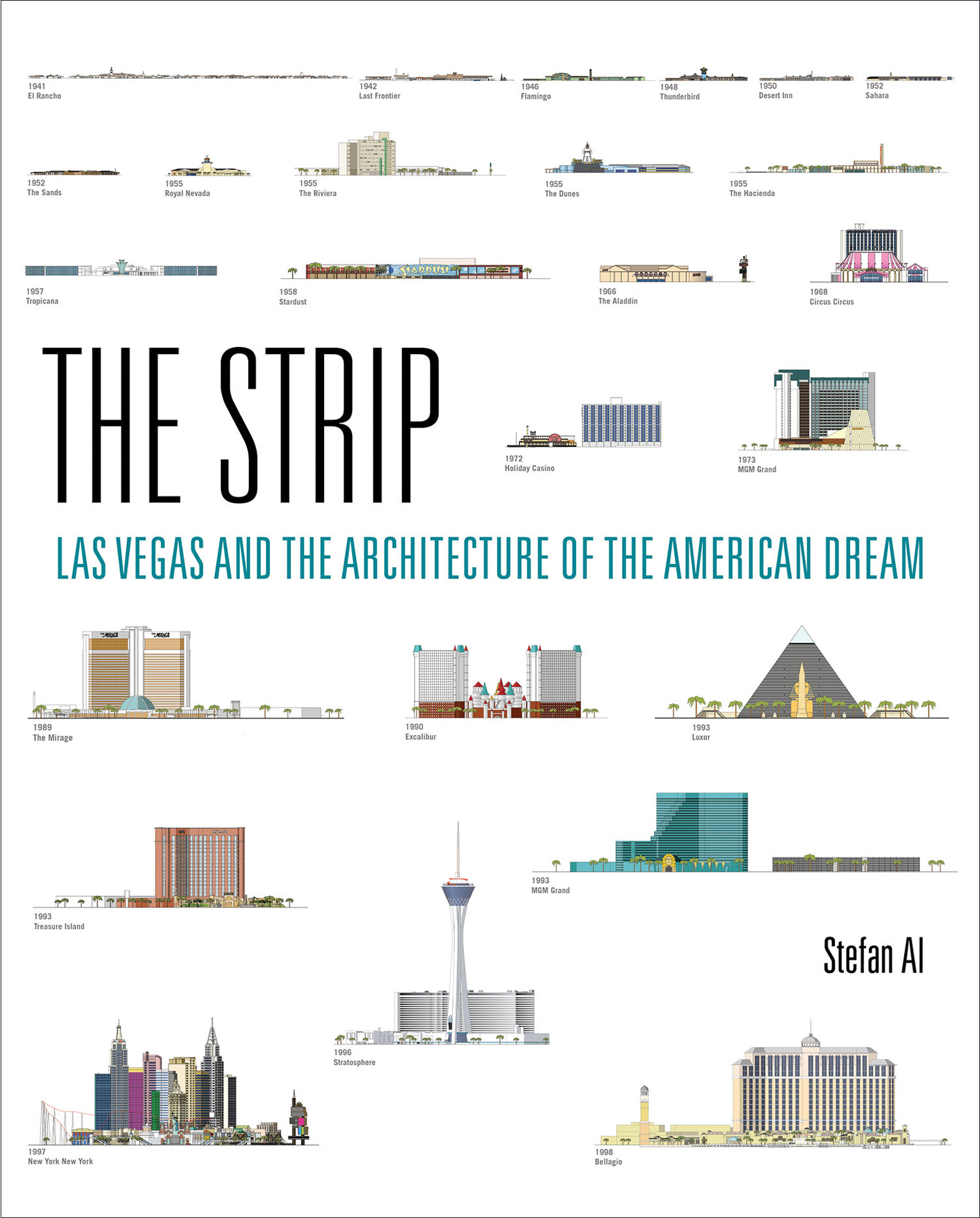
The Strip The transformations of the Strip—from the fake Wild West to neon signs twenty stories high to “starchitecture”—and how they mirror America itself. The Las Vegas Strip has impersonated the Wild West, with saloon doors and wagon wheels; it has decked itself out in midcentury modern sleekness. It has illuminated itself with twenty-story-high neon signs, then junked them. After that came Disney-like theme parks featuring castles and pirates, followed by replicas of Venetian canals, New York skyscrapers, and the Eiffel Tower. (It might be noted that forty-two million people visited Las Vegas in 2015—ten million more than visited the real Paris.) More recently, the Strip decided to get classy, with casinos designed by famous architects and zillion-dollar collections of art. Las Vegas became the “implosion capital of the world” as developers, driven by competition, got rid of the old to make way for the new—offering a non-metaphorical definition of “creative destruction.” In The Strip, Stefan Al examines the many transformations of the Las Vegas Strip, arguing that they mirror transformations in America itself. The Strip is not, as popularly supposed, a display of architectural freaks but representative of architectural trends and a record of social, cultural, and economic change. Al tells two parallel stories. He describes the feverish competition of Las Vegas developers to build the snazziest, most tourist-grabbing casinos and resorts—with a cast of characters including the mobster Bugsy Siegel, the eccentric billionaire Howard Hughes, and the would-be political kingmaker Sheldon Adelson. And he views the Strip in a larger social context, showing that it has not only reflected trends but also magnified them and sometimes even initiated them. Generously illustrated with stunning color images throughout, The Strip traces the many metamorphoses of a city that offers a vivid projection of the American dream. ARCHITECTURE,Buildings,Public,Commercial & Industrial
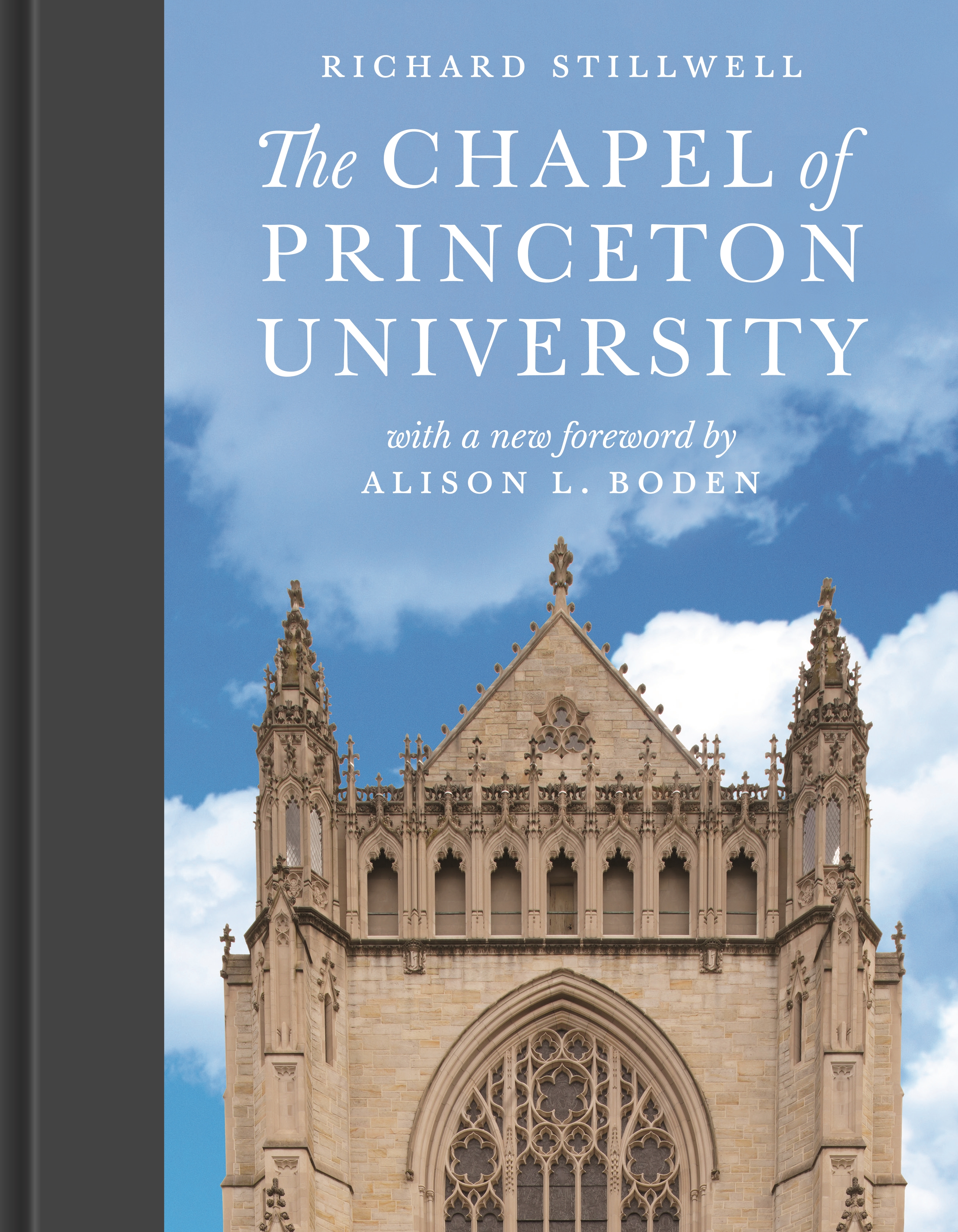
The Chapel of Princeton University The classic guide to one of America's architectural treasures—now with magnificent new color photos and a foreword by Princeton's dean of religious life Like the medieval English cathedrals that inspired it, the Princeton University Chapel is an architectural achievement designed to evoke wonder, awe, and reflection. Richard Stillwell's The Chapel of Princeton University is the essential illustrated guide to this magnificent architectural and cultural landmark. Now with new color photos throughout, The Chapel of Princeton University traces the history of the chapel and describes its architecture, sculpture, woodwork, and furnishings. Stillwell knew the building from its planning stages through its construction, dedication, and long use. In this book, he offers unique insights into the vision of architect Ralph Adams Cram and the artistry of Charles J. Connick, who designed the chapel's breathtaking cycle of stained-glass windows. Stillwell's thoroughly researched account of the glorious stone, wood, and glasswork gives readers and visitors an opportunity to enjoy the chapel as both an aesthetically beautiful structure and a moving religious statement. Stillwell reveals how the building's composition is meant to provide spiritual access to as many seekers as possible and instill in them an extraordinary message of hope. Featuring a foreword by Alison Boden, Princeton's dean of religious life, The Chapel of Princeton University is a guided tour of an inspiring structure that has served as the spiritual home to one of America's leading universities. ARCHITECTURE,Buildings,Religious
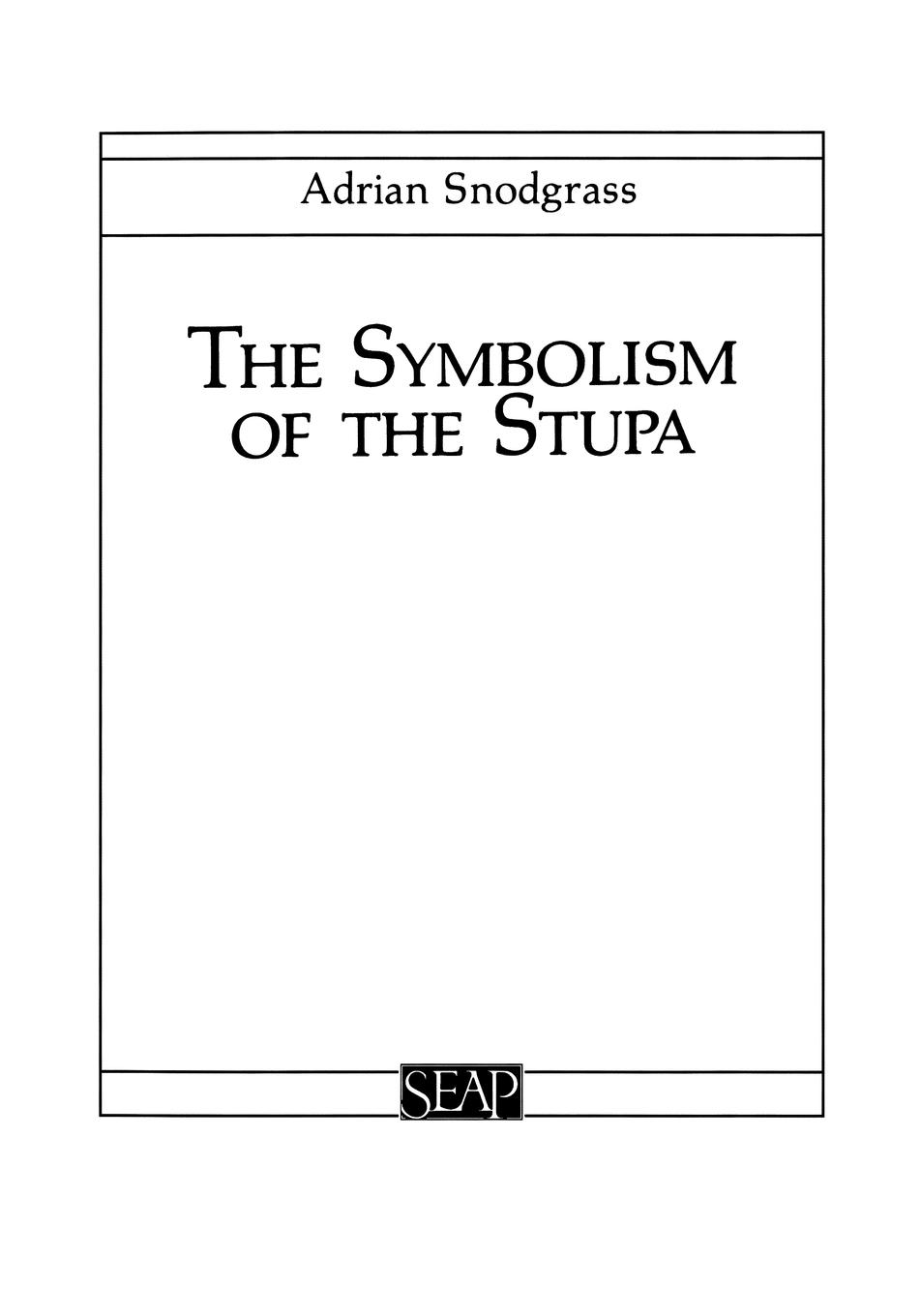
The Symbolism of the Stupa A close analysis of the architecture of the stupa—a Buddhist symbolic form that is found throughout South, Southeast, and East Asia. The author, who trained as an architect, examines both the physical and metaphysical levels of these buildings, which... ARCHITECTURE,Buildings,Religious
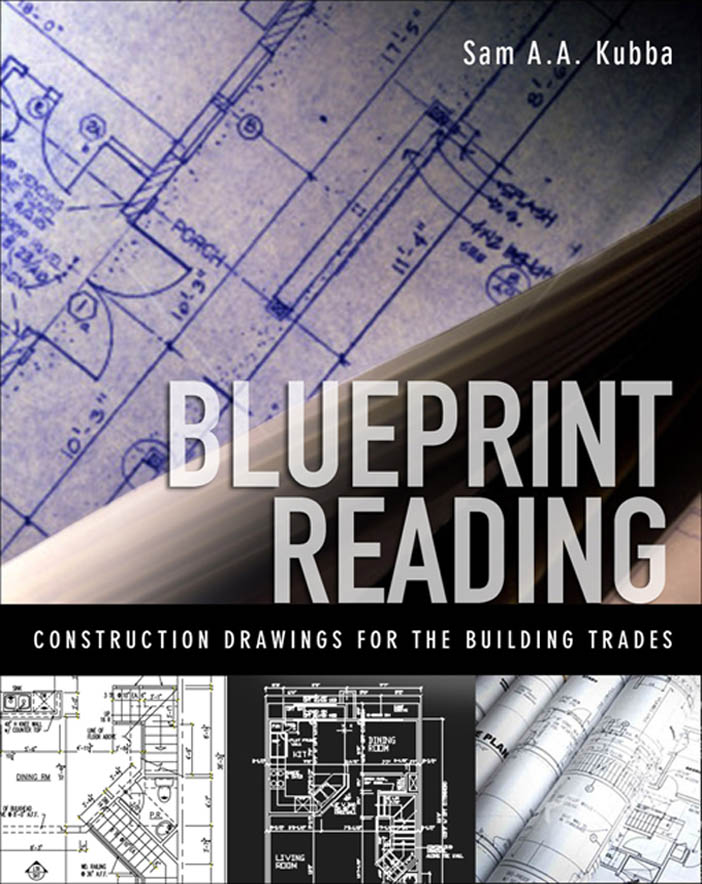
Blueprint Reading Improve Your Ability to Read and Interpret All Types of Construction Drawings Blueprint Reading is a step-by-step guide to reading and interpreting all types of construction drawings. Filled with hundreds of illustrations and study questions, this easy-to-use resource offers a complete overview of construction drawing basics for every aspect of the construction process- from site work, foundations, and structural systems to interior work and finishes. Covering all the latest technological advances, noted architect Sam Kubba offers detailed information on: Blueprint standards-ANSI, ISO, AWS, and ASME Computer-aided design (CAD) and computer-aided design and drafting (CADD) Lines, views, elevations, and dimensions Layouts of all construction drawing types-architectural, structural, mechanical, and electrical Specifications-MasterFormat and UniFormat Symbols-materials, electrical, plumbing, HVAC, and others How to avoid costly pitfalls on construction projects You'll also find a glossary of terms for quick reference, convenient tables and charts for identifying symbols and abbreviations, and much more. Inside This Skills-Building Guide to Construction Drawing Basics• Blueprint Standards • Blueprints and Construction Drawings: A Universal Language • Understanding Lines • Types of Views • Understanding Dimensions • Layout of Construction Drawings • Understanding Industrial Blueprints • The Meaning of Symbols • Understanding Schedules • Specifications • ISO Issues, Codes, and Building Regulations • Construction Business Environment ARCHITECTURE,Buildings,Residential
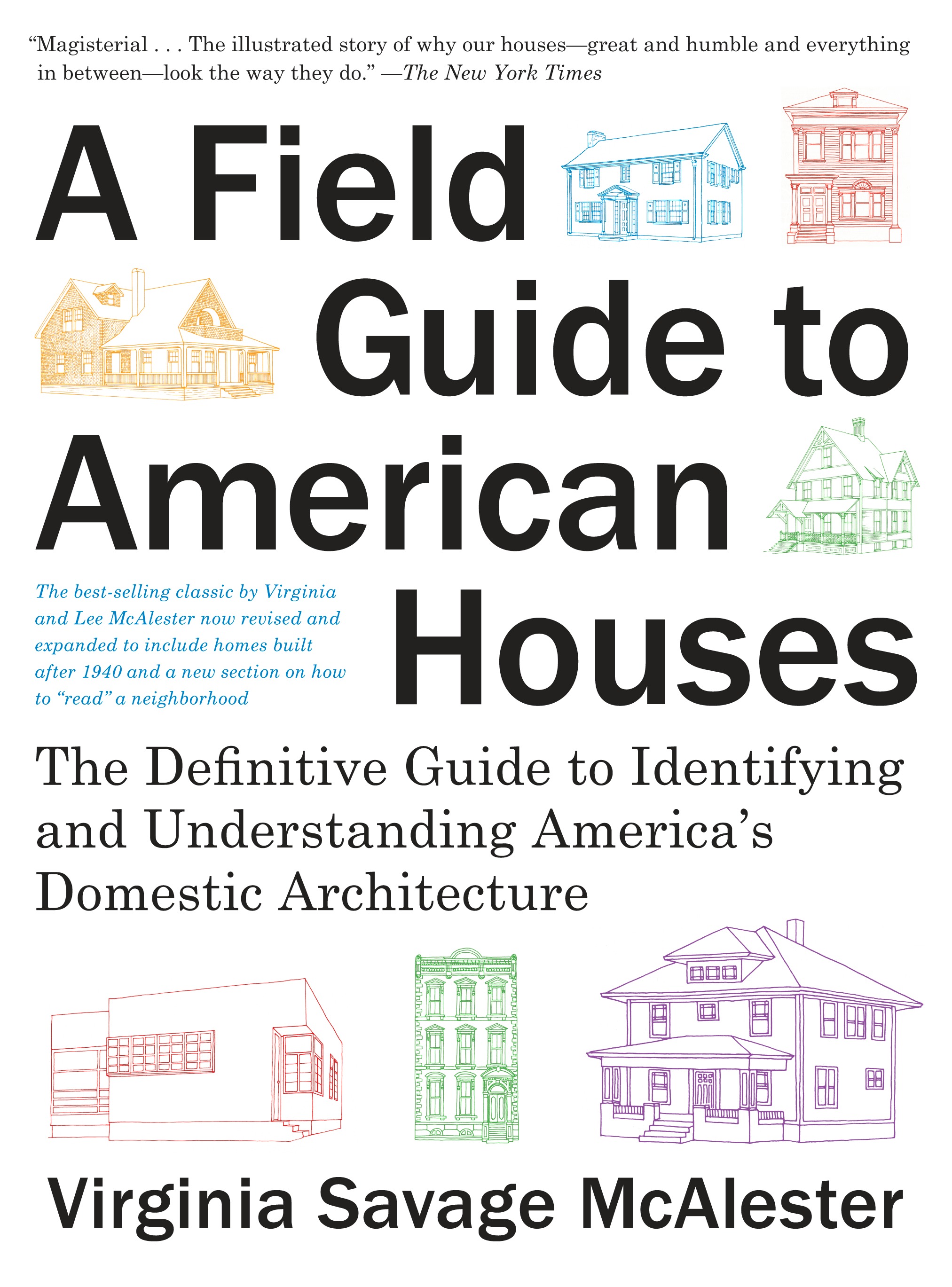
A Field Guide to American Houses For the house lover and the curious tourist, for the house buyer and the weekend stroller, for neighborhood preservation groups and for all who want to know more about their community -- here, at last, is a book that makes it both easy and pleasurable to identify the various styles and periods of American domestic architecture. Concentrating not on rare landmarks but on typical dwellings in ordinary neighborhoods all across the United States -- houses built over the past three hundred years and lived in by Americans of every social and economic background -- the book provides you with the facts (and frame of reference) that will enable you to look in a fresh way at the houses you constantly see around you. It tells you -- and shows you in more than 1,200 illustrations -- what you need to know in order to be able to recognize the several distinct architectural styles and to understand their historical significance. What does that cornice mean? Or that porch? That door? When was this house built? What does its style say about the people who built it? You'll find the answers to such questions here. This is how the book works: Each of thirty-nine chapters focuses on a particular style (and its variants). Each begins with a large schematic drawing that highlights the style's most important identifying features. Additional drawings and photographs depict the most common shapes and the principal subtypes, allowing you to see at a glance a wide range of examples of each style. Still more drawings offer close-up views of typical small details -- windows, doors, cornices, etc. -- that might be difficult to see in full-house pictures. The accompanying text is rich in information about each style -- describing in detail its identifying features, telling you where (and in what quantity) you're likely to find examples of it, discussing all of its notable variants, and revealing its origin and tracing its history. In the book's introductory chapters you'll find invaluable general discussions of house-building materials and techniques ("Structure"), house shapes ("Form"), and the many traditions of architectural fashion ("Style") that have influenced American house design through the past three centuries. A pictorial key and glossary help lead you from simple, easily recognized architectural features -- the presence of a tile roof, for example -- to the styles in which that feature is likely to be found. This eBook edition has been optimized for screen. ARCHITECTURE,Buildings,Residential
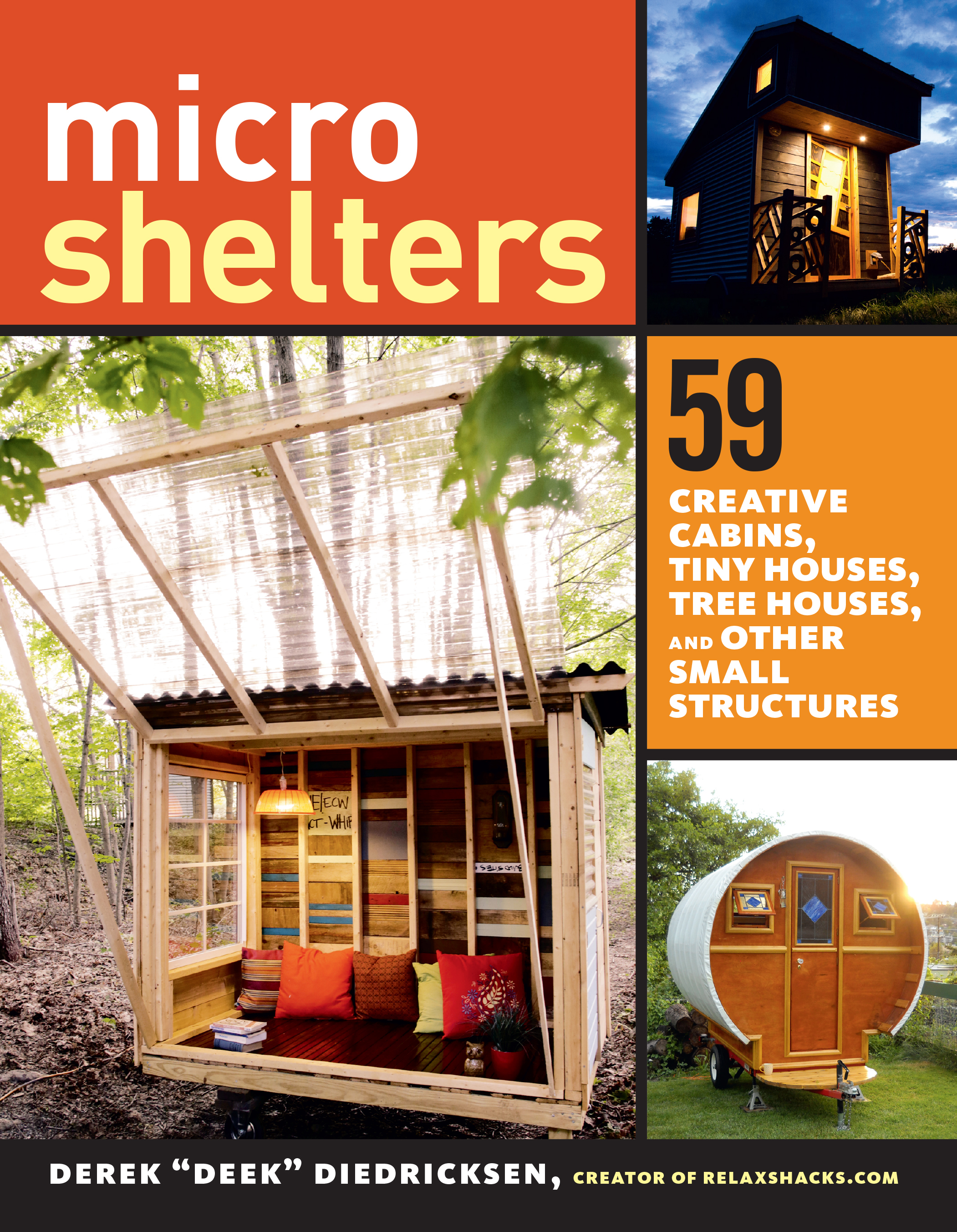
Microshelters Discover how "big" tiny can be! With stunning photographs, fascinating information, and plans to build your own, Microshelters proves that small structures are not only useful, but stylish as well. ARCHITECTURE,Buildings,Residential
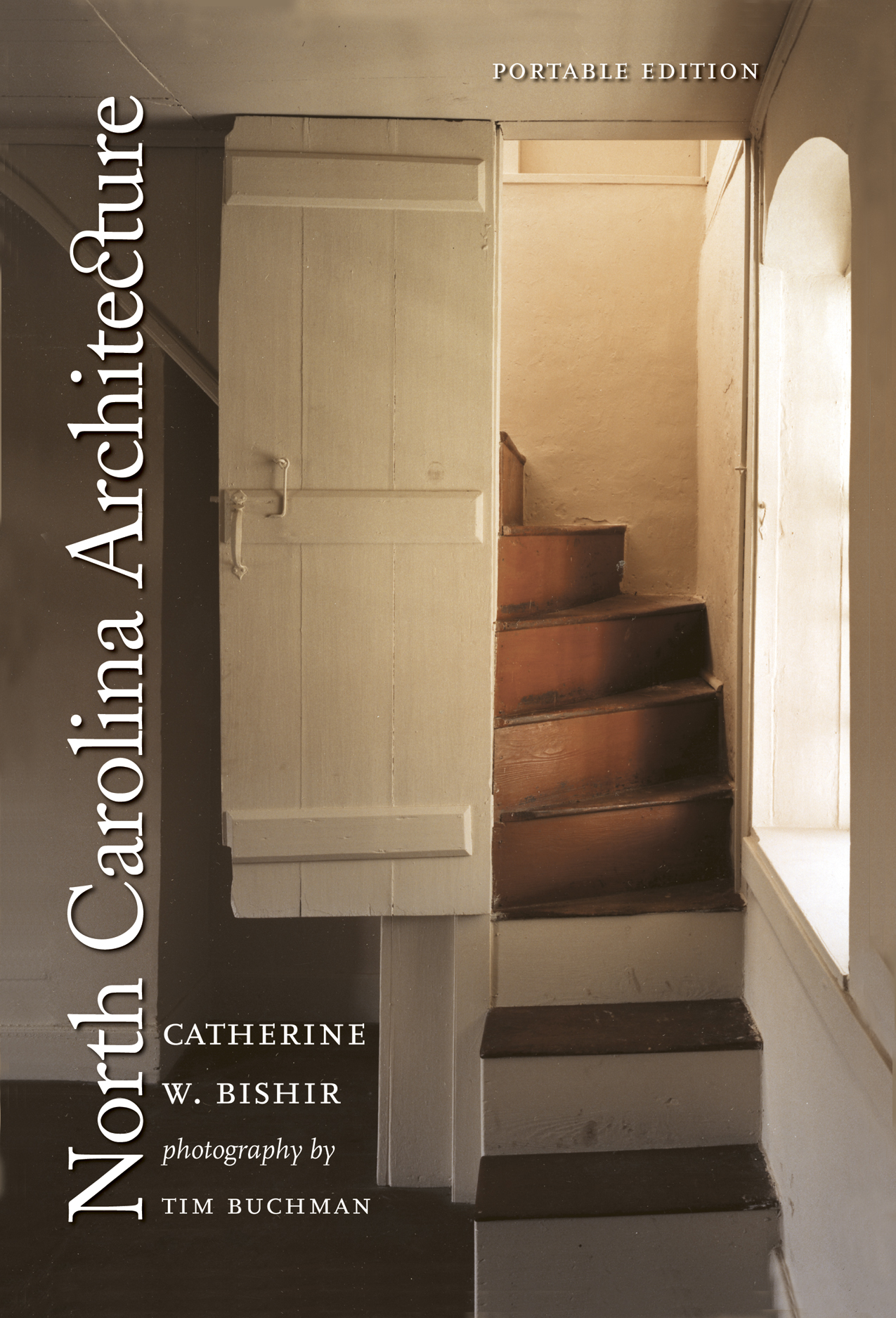
North Carolina Architecture This award-winning, lavishly illustrated history displays the wide range of North Carolina's architectural heritage, from colonial times to the beginning of World War II. North Carolina Architecture addresses the state's grand public and private buildings that have become familiar landmarks, but it also focuses on the quieter beauty of more common structures: farmhouses, barns, urban dwellings, log houses, mills, factories, and churches. These buildings, like the people who created them and who have used them, are central to the character of North Carolina. Now in a convenient new format, this portable edition of North Carolina Architecture retains all of the text of the original edition as well as hundreds of halftones by master photographer Tim Buchman. Catherine Bishir's narrative analyzes construction and design techniques and locates the structures in their cultural, political, and historical contexts. This extraordinary history of North Carolina's built world presents a unique and valuable portrait of the state. ARCHITECTURE,Buildings,Residential
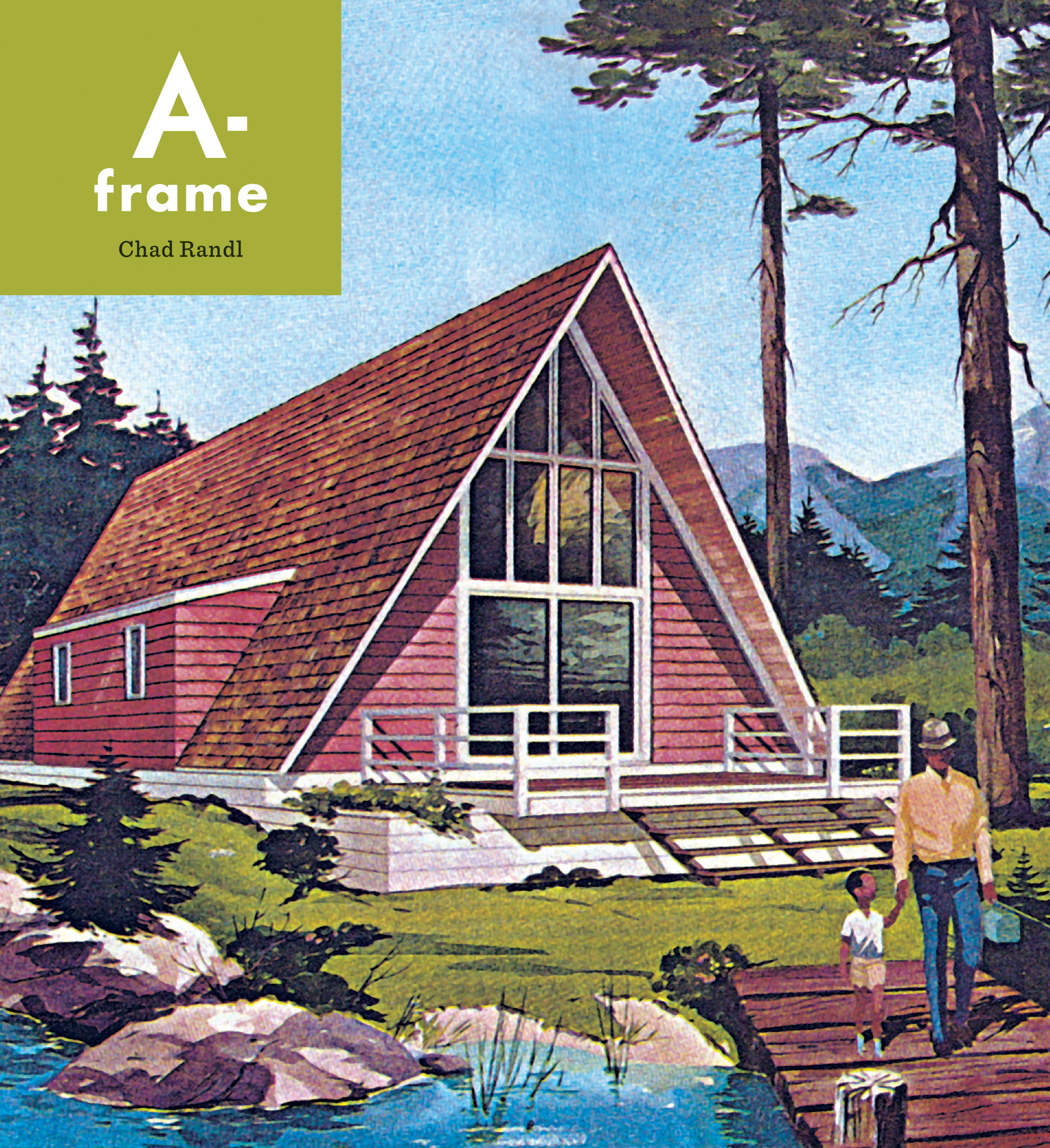
A-Frame The heyday of the national A-frame craze saw tens of thousands of these easy and affordable structures built as vacation homes, roadside restaurants, churches, and even pet stores. A-frame chronicles America's love affair with the A-frame, from postwar getaway to its recent revival among designers and DIYers. In a fascinating look at this architectural phenomenon, Chad Randl tells the story of the triangle house, from prehistoric Japan to its lifestyle-changing prime in the 1960s as a symbol of play, leisure, and outdoor living. Part architectural history and part cultural exploration, the book documents every aspect of A-frame living with cartoons, ads, high-style and do-it-yourself examples, family snapshots, and an appendix with a complete set of blueprints in case you want to build your own. ARCHITECTURE,Buildings,Residential

Patina Farm The husband and wife team behind Giannetti Home welcome readers into their gorgeous farm residence blending modern style with French antiques. When Brooke and Steve Giannetti decided to leave their suburban Santa Monica home to build a new life on a farm, they traveled to Belgium and France for design inspiration. In Patina Farm they share their collaborative process, as well as the enviable result of their team effort and creativity: an idyllic farm in California’s Ojai Valley. With two hundred gorgeous photographs and Steve’s architectural drawings, Brooke takes readers through their inspirations, thought process, and materials selections. Readers are given a full tour of the family home, guesthouse, lush gardens, and delightful animal quarters. ARCHITECTURE,Buildings,Residential

The House with Sixteen Handmade Doors An architectural whodunit that unlocks the secrets of a hand-built home. When Henry Petroski and his wife Catherine bought a charming but modest six-decades-old island retreat in coastal Maine, Petroski couldn’t help but admire its unusual construction. An eminent expert on engineering, history, and design, he began wondering about the place’s origins and evolution: Who built it, and how? What needs, materials, technologies, historical developments, and laws shaped it? How had it fared through the years with its various inhabitants?Sleuthing around dimly lit closets, knotty-pine wall panels, and even a secret passage—but never removing so much as a nail—Petroski zooms in on the details but also steps back to examine the structure in the context of its time and place. Catherine Petroski’s beautiful photographs capture the clues and the atmosphere. A vibrant cast of neighbors and past residents—most notably the house’s masterful creator, an engineer-turned-“folk architectâ€â€”become key characters in the story. As the mystery unfolds, revealing an extraordinary house and its environs, this ode to loving design will leave readers enchanted and inspired. ARCHITECTURE,Buildings,Residential
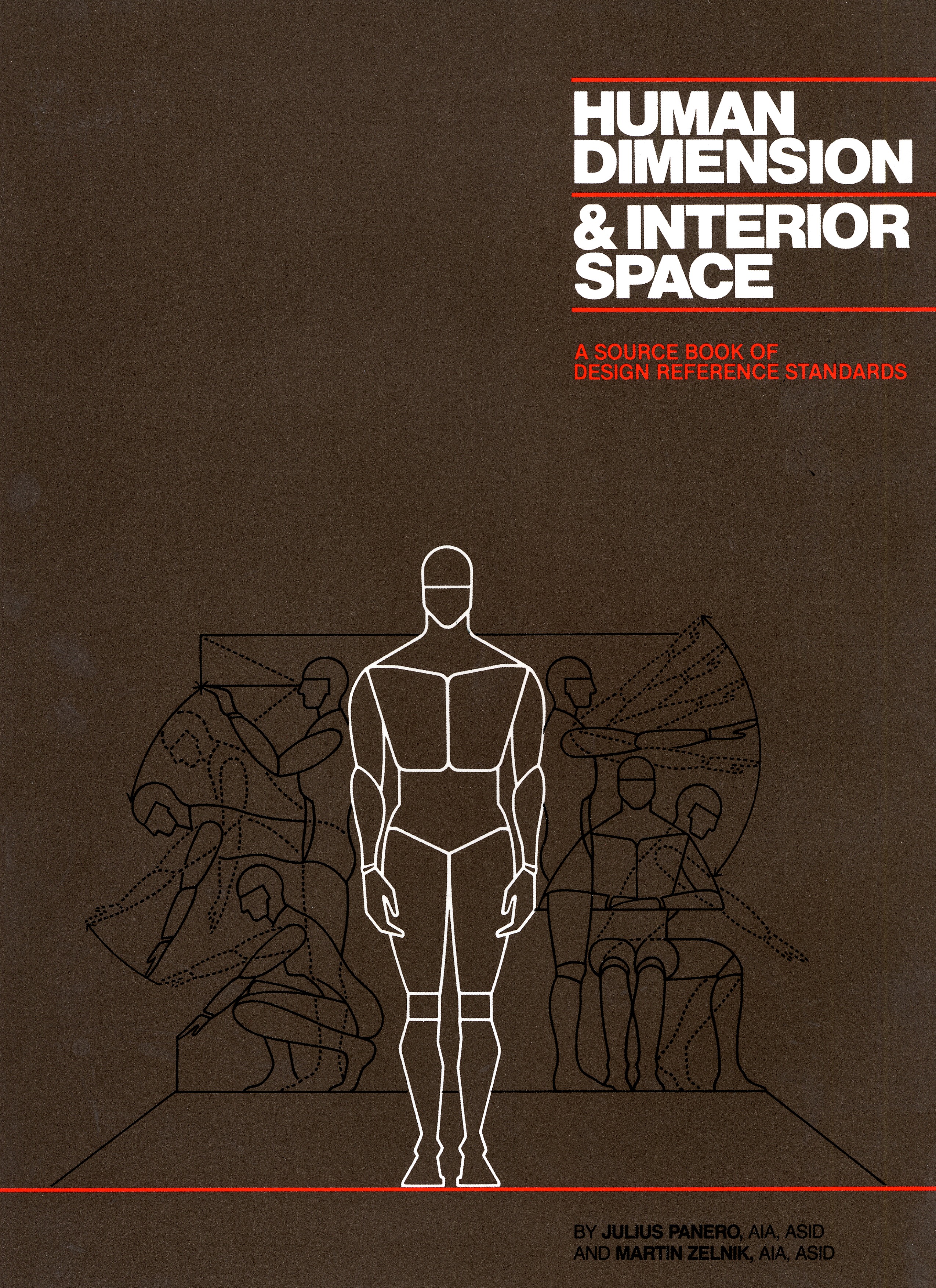
Human Dimension and Interior Space The study of human body measurements on a comparative basis is known as anthropometrics. Its applicability to the design process is seen in the physical fit, or interface, between the human body and the various components of interior space. Human Dimension and Interior Space is the first major anthropometrically based reference book of design standards for use by all those involved with the physical planning and detailing of interiors, including interior designers, architects, furniture designers, builders, industrial designers, and students of design. The use of anthropometric data, although no substitute for good design or sound professional judgment should be viewed as one of the many tools required in the design process. This comprehensive overview of anthropometrics consists of three parts. The first part deals with the theory and application of anthropometrics and includes a special section dealing with physically disabled and elderly people. It provides the designer with the fundamentals of anthropometrics and a basic understanding of how interior design standards are established. The second part contains easy-to-read, illustrated anthropometric tables, which provide the most current data available on human body size, organized by age and percentile groupings. Also included is data relative to the range of joint motion and body sizes of children. The third part contains hundreds of dimensioned drawings, illustrating in plan and section the proper anthropometrically based relationship between user and space. The types of spaces range from residential and commercial to recreational and institutional, and all dimensions include metric conversions. In the Epilogue, the authors challenge the interior design profession, the building industry, and the furniture manufacturer to seriously explore the problem of adjustability in design. They expose the fallacy of designing to accommodate the so-called average man, who, in fact, does not exist. Using government data, including studies prepared by Dr. Howard Stoudt, Dr. Albert Damon, and Dr. Ross McFarland, formerly of the Harvard School of Public Health, and Jean Roberts of the U.S. Public Health Service, Panero and Zelnik have devised a system of interior design reference standards, easily understood through a series of charts and situation drawings. With Human Dimension and Interior Space, these standards are now accessible to all designers of interior environments. ARCHITECTURE,Codes & Standards
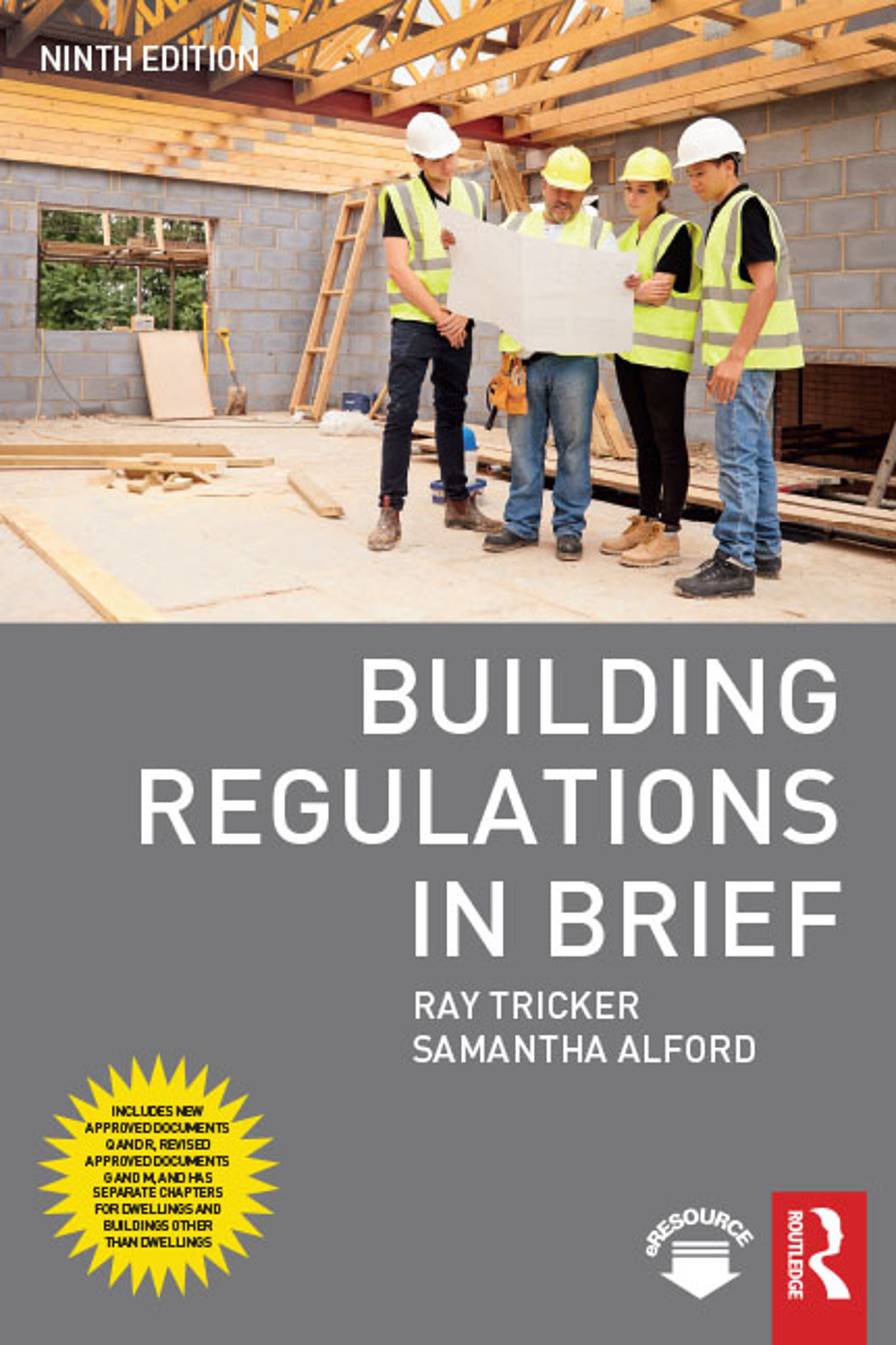
Building Regulations in Brief This ninth edition of the most popular and trusted guide reflects all the latest amendments to the Building Regulations, planning permission and the Approved Documents in England and Wales. This includes coverage of the new Approved Document Q on security, and a second part to Approved Document M which divides the regulations for 'dwellings' and 'buildings other than dwellings'. A new chapter has been added to incorporate these changes and to make the book more user friendly. Giving practical information throughout on how to work with (and within) the Regulations, this book enables compliance in the simplest and most cost-effective manner possible. The no-nonsense approach of Building Regulations in Brief cuts through any confusion and explains the meaning of the Regulations. Consequently, it has become a favourite for anyone in the building industry or studying, as well as those planning to have work carried out on their home. ARCHITECTURE,Codes & Standards
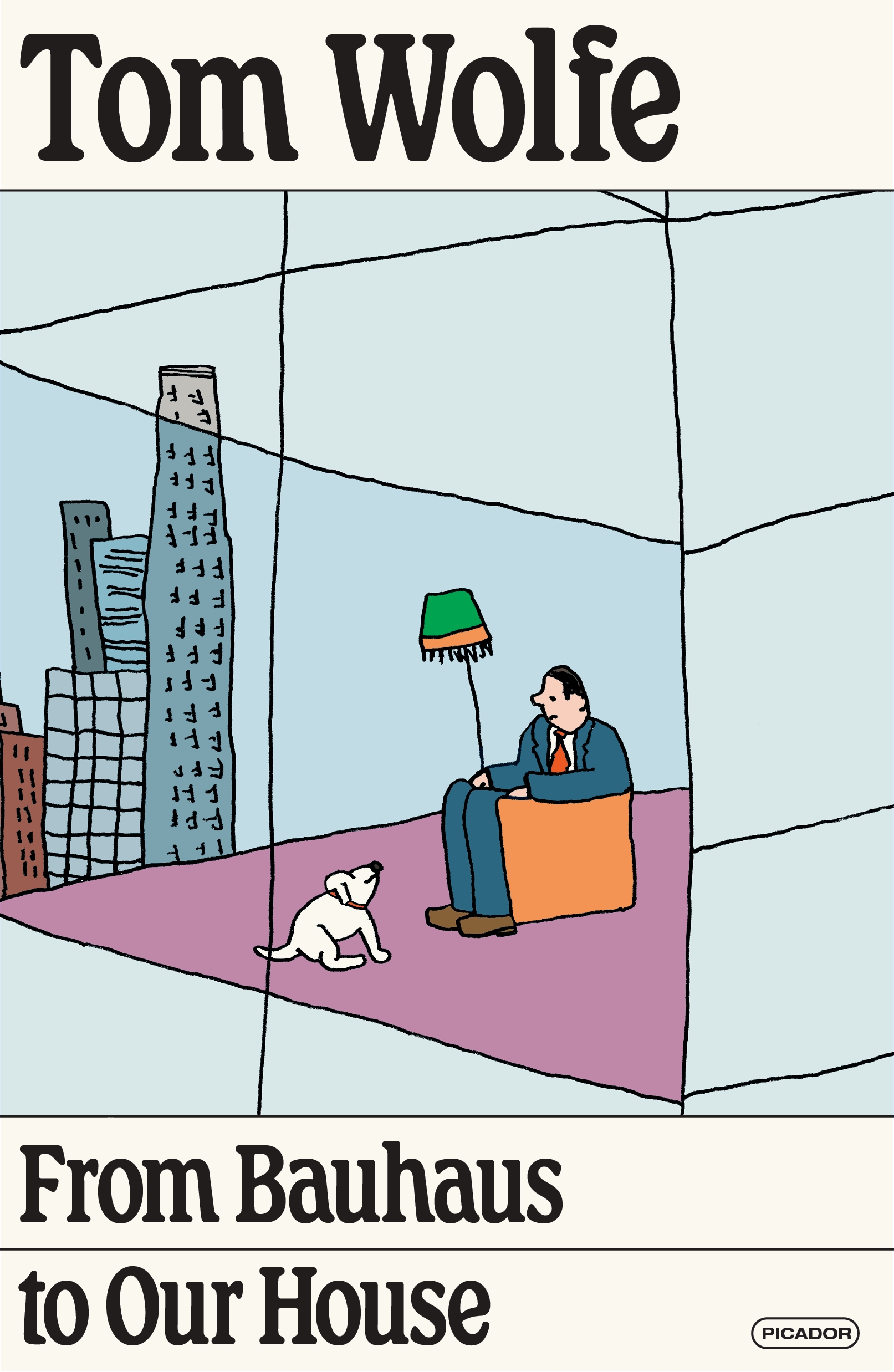
From Bauhaus to Our House After critiquing—and infuriating—the art world with The Painted Word, award-winning author Tom Wolfe shared his less than favorable thoughts about modern architecture in From Bauhaus to Our Haus. In this examination of the strange saga of twentieth century architecture, Wolfe takes such European architects as Ludwig Mies van der Rohe, Le Corbusier, and Bauhaus art school founder Walter Gropius to task for their glass and steel box designed buildings that have influenced—and infected—America’s cities. ARCHITECTURE,Criticism
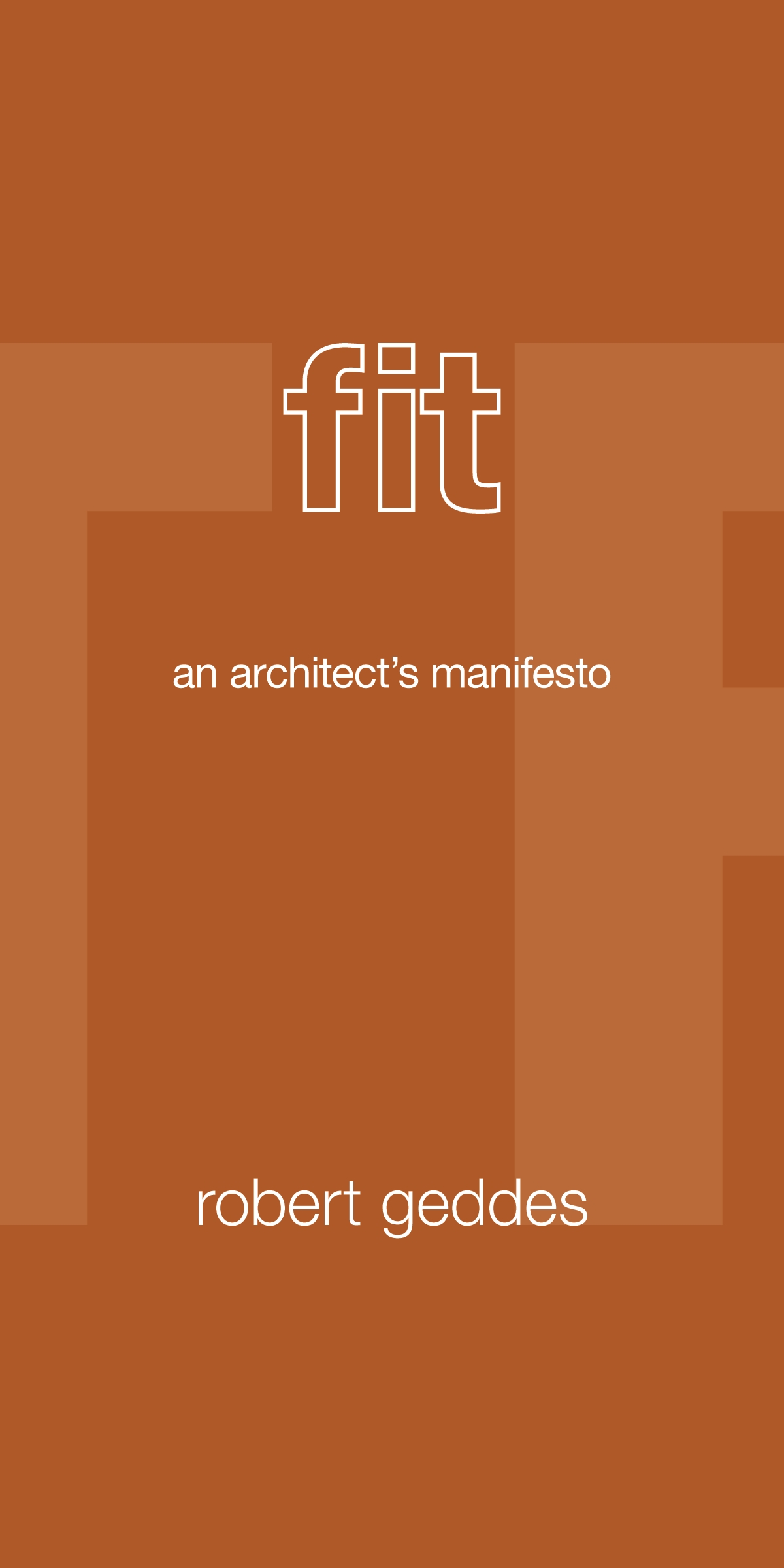
Fit Why architecture matters—and how to make it matter more Fit is a book about architecture and society that seeks to fundamentally change how architects and the public think about the task of design. Distinguished architect and urbanist Robert Geddes argues that buildings, landscapes, and cities should be designed to fit: fit the purpose, fit the place, fit future possibilities. Fit replaces old paradigms, such as form follows function, and less is more, by recognizing that the relationship between architecture and society is a true dialogue—dynamic, complex, and, if carried out with knowledge and skill, richly rewarding. With a tip of the hat to John Dewey, Fit explores architecture as we experience it. Geddes starts with questions: Why do we design where we live and work? Why do we not just live in nature, or in chaos? Why does society care about architecture? Why does it really matter? Fit answers these questions through a fresh examination of the basic purposes and elements of architecture—beginning in nature, combining function and expression, and leaving a legacy of form. Lively, charming, and gently persuasive, the book shows brilliant examples of fit: from Thomas Jefferson's University of Virginia and Louis Kahn's Exeter Library to contemporary triumphs such as the Apple Store on New York's Fifth Avenue, Chicago's Millennium Park, and Seattle's Pike Place. Fit is a book for everyone, because we all live in constructions—buildings, landscapes, and, increasingly, cities. It provokes architects and planners, humanists and scientists, civic leaders and citizens to reconsider what is at stake in architecture—and why it delights us. ARCHITECTURE,Criticism
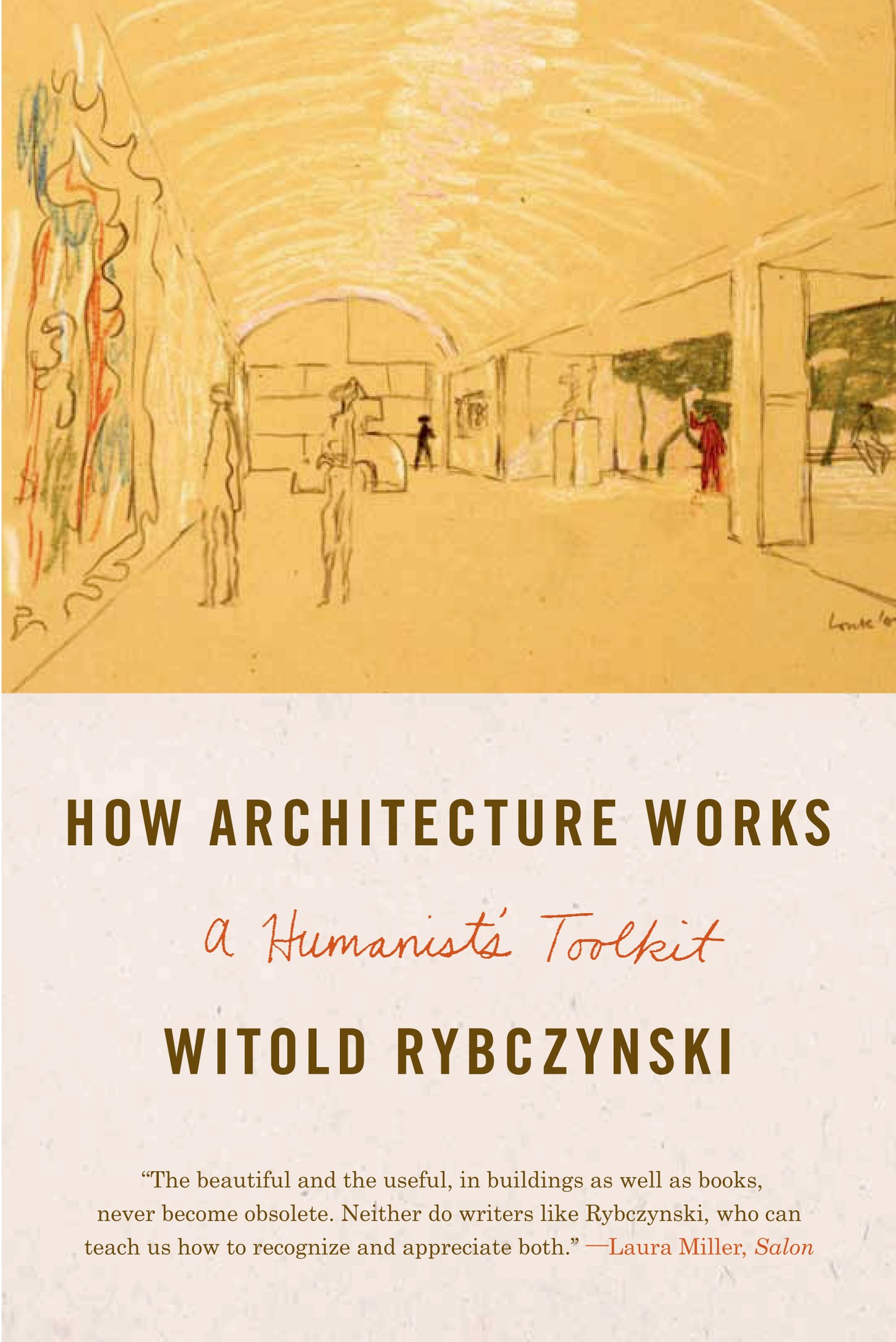
How Architecture Works An essential toolkit for understanding architecture as both art form and the setting for our everyday lives We spend most of our days and nights in buildings, living and working and sometimes playing. Buildings often overawe us with their beauty. Architecture is both setting for our everyday lives and public art form—but it remains mysterious to most of us. In How Architecture Works, Witold Rybczynski, one of our best, most stylish critics and winner of the Vincent Scully Prize for his architectural writing, answers our most fundamental questions about how good—and not-so-good—buildings are designed and constructed. Introducing the reader to the rich and varied world of modern architecture, he takes us behind the scenes, revealing how architects as different as Frank Gehry, Renzo Piano, and Robert A. M. Stern envision and create their designs. He teaches us how to "read" plans, how buildings respond to their settings, and how the smallest detail—of a stair balustrade, for instance—can convey an architect's vision. Ranging widely from a war memorial in London to an opera house in St. Petersburg, from the National Museum of African American History and Culture in Washington, D.C., to a famous architect's private retreat in downtown Princeton, How Architecture Works, explains the central elements that make up good building design. It is an enlightening humanist's toolkit for thinking about the built environment and seeing it afresh. "Architecture, if it is any good, speaks to all of us," Rybczynski writes. This revelatory book is his grand tour of architecture today. ARCHITECTURE,Criticism
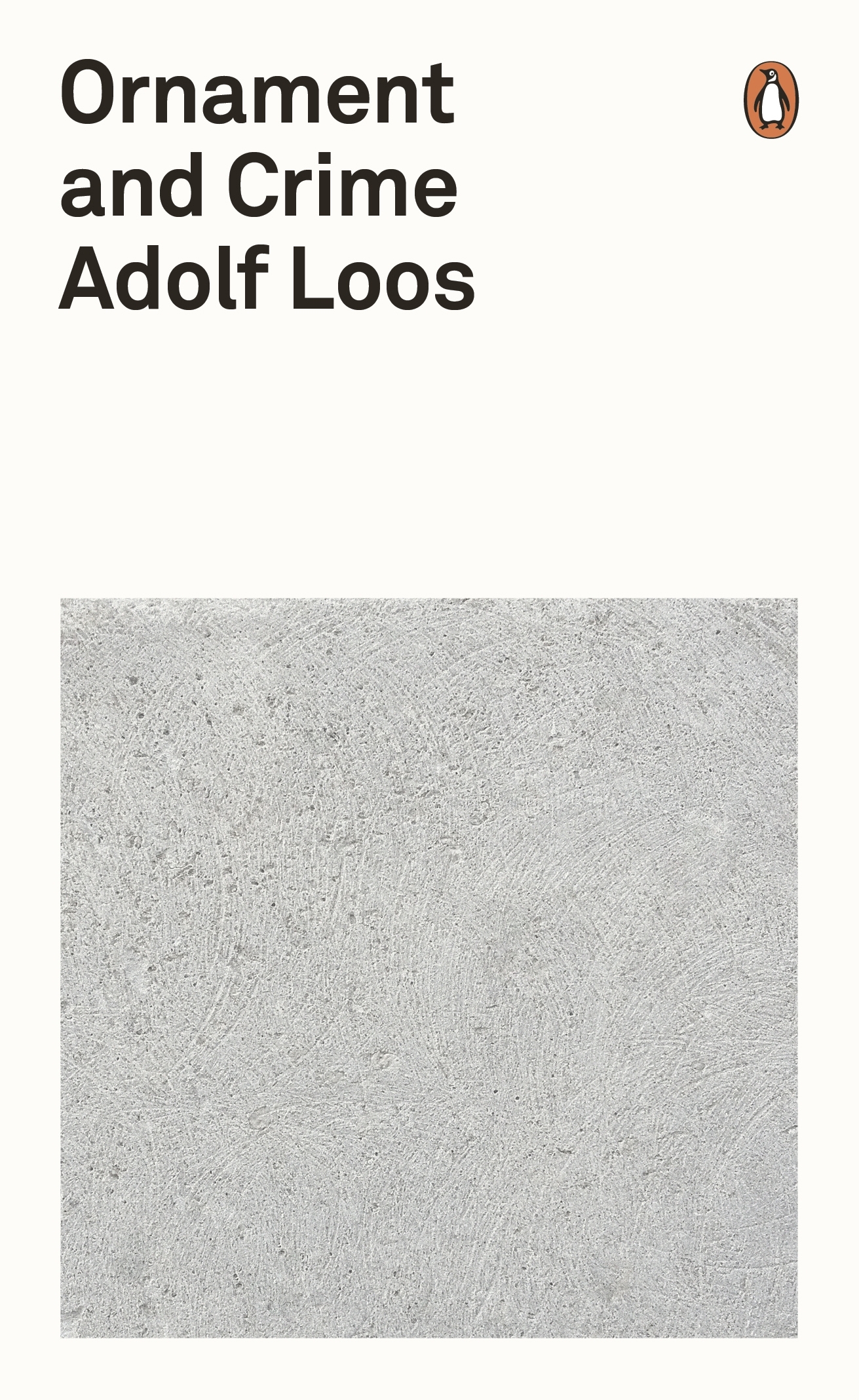
Ornament and Crime Revolutionary essays on design, aesthetics and materialism - from one of the great masters of modern architecture Adolf Loos, the great Viennese pioneer of modern architecture, was a hater of the fake, the fussy and the lavishly decorated, and a lover of stripped down, clean simplicity. He was also a writer of effervescent, caustic wit, as shown in this selection of essays on all aspects of design and aesthetics, from cities to glassware, furniture to footwear, architectural training to why 'the lack of ornament is a sign of intellectual power'. Translated by Shaun WhitesideWith an epilogue by Joseph Masheck ARCHITECTURE,Criticism
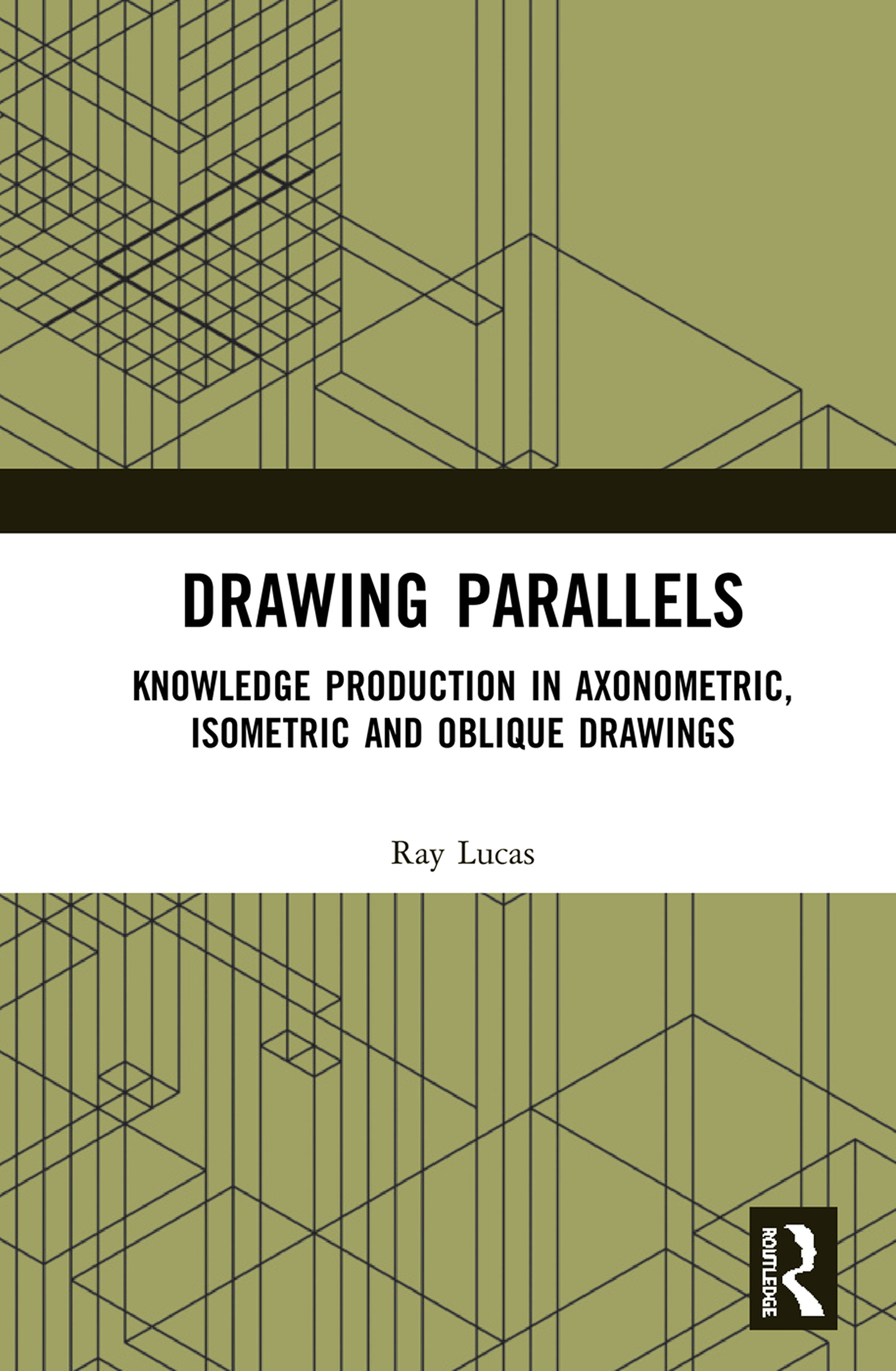
Drawing Parallels Drawing Parallels expands your understanding of the workings of architects by looking at their work from an alternative perspective. The book focuses on parallel projections such as axonometric, isometric, and oblique drawings. Ray Lucas argues that by retracing the marks made by architects, we can begin to engage more directly with their practice as it is only by redrawing the work that hidden aspects are revealed. The practice of drawing offers significantly different insights, not easily accessible through discourse analysis, critical theory, or observation. Using James Stirling, JJP Oud, Peter Eisenman, John Hejduk, and Cedric Price as case studies, Lucas highlights each architect's creative practices which he anaylses with reference to Bergson's concepts of temporality and cretivity, discussing ther manner in which creative problems are explored and solved. The book also draws on a range of anthropological ideas including skilled practice and enchantment in order to explore why axonometrics are important to architecture and questions the degree to which the drawing convention influences the forms produced by architects. With 60 black-and-white images to illustrate design development, this book would be an essential read for academics and students of architecture with a particular interest in further understanding the inner workings of the architectural creative process. ARCHITECTURE,Criticism
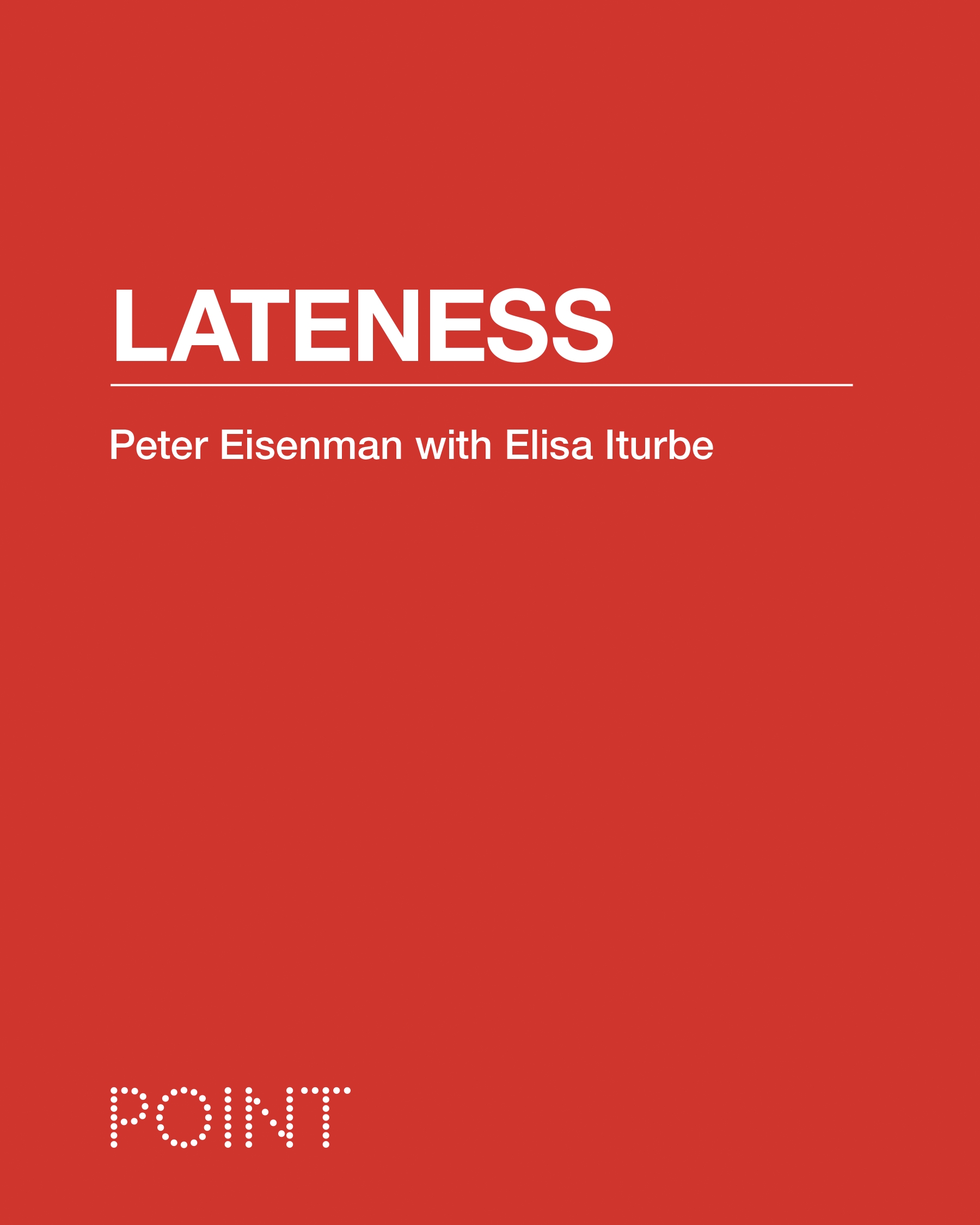
Lateness A provocative case for historical ambiguity in architecture by one of the field's leading theorists Conceptions of modernity in architecture are often expressed in the idea of the zeitgeist, or "spirit of the age," an attitude toward architectural form that is embedded in a belief in progressive time. Lateness explores how architecture can work against these linear currents in startling and compelling ways. In this incisive book, internationally renowned architect Peter Eisenman, with Elisa Iturbe, proposes a different perspective on form and time in architecture, one that circumvents the temporal constraints on style that require it to be "of the times"—lateness. He focuses on three twentieth-century architects who exhibited the qualities of lateness in their designs: Adolf Loos, Aldo Rossi, and John Hejduk. Drawing on the critical theory of Theodor Adorno and his study of Beethoven's final works, Eisenman shows how the architecture of these canonical figures was temporally out of sync with conventions and expectations, and how lateness can serve as a form of release from the restraints of the moment. Bringing together architecture, music, and philosophy, and drawing on illuminating examples from the Renaissance and Baroque periods, Lateness demonstrates how today's architecture can use the concept of lateness to break free of stylistic limitations, expand architecture's critical capacity, and provide a new mode of analysis. ARCHITECTURE,Criticism
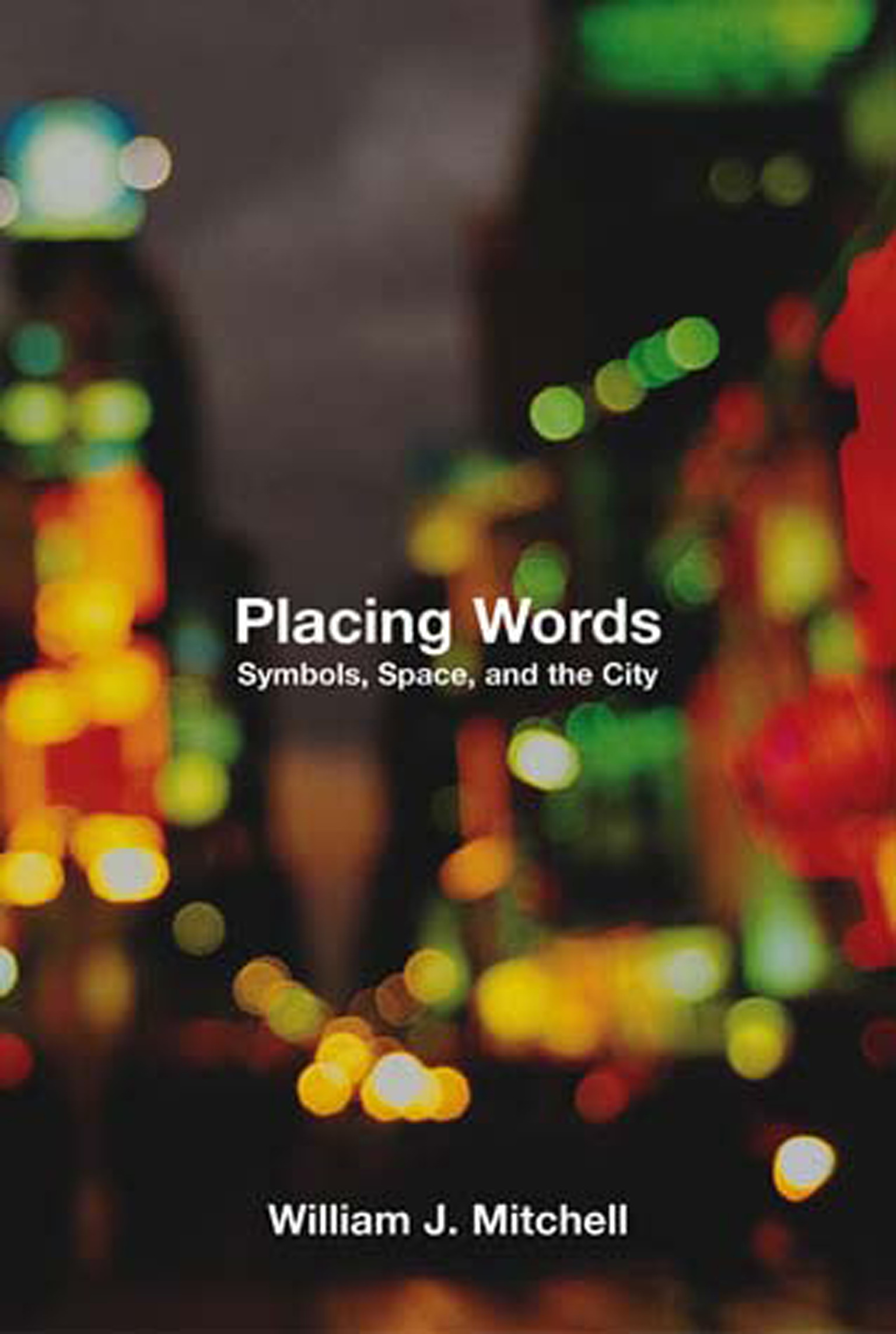
Placing Words Reflections on architecture and the exchange of information in the spaces and places of the city, from the necessity of skyscrapers in an age of Web sites to cities as talent magnets, from architectural bling to the neo-minimalism of the new MoMA. The meaning of a message, says William Mitchell, depends on the context of its reception. "Shouting 'fire' in a crowded theater produces a dramatically different effect from barking the same word to a squad of soldiers with guns," he observes. In Placing Words, Mitchell looks at the ways in which urban spaces and places provide settings for communication and at how they conduct complex flows of information through the twenty-first century city. Cities participate in the production of meaning by providing places populated with objects for words to refer to. Inscriptions on these objects (labels, billboards, newspapers, graffiti) provide another layer of meaning. And today, the flow of digital information—from one device to another in the urban scene—creates a digital network that also exists in physical space. Placing Words examines this emerging system of spaces, flows, and practices in a series of short essays—snapshots of the city in the twenty-first century. Mitchell questions the necessity of flashy downtown office towers in an age of corporate Web sites. He casts the shocked-and-awed Baghdad as a contemporary Guernica. He describes architectural makeovers throughout history, listing Le Corbusier's Fab Five Points of difference between new and old architecture, and he discusses the architecture of Manolo Blahniks. He pens an open letter to the Secretary of Defense recommending architectural features to include in torture chambers. He compares Baudelaire, the Parisian flaneur, to Spiderman, the Manhattan traceur. He describes the iPod-like galleries of the renovated MoMA and he recognizes the camera phone as the latest step in a process of image mobilization that began when artists stopped painting on walls and began making pictures on small pieces of wood, canvas, or paper. The endless flow of information, he makes clear, is not only more pervasive and efficient than ever, it is also generating new cultural complexities. ARCHITECTURE,Criticism
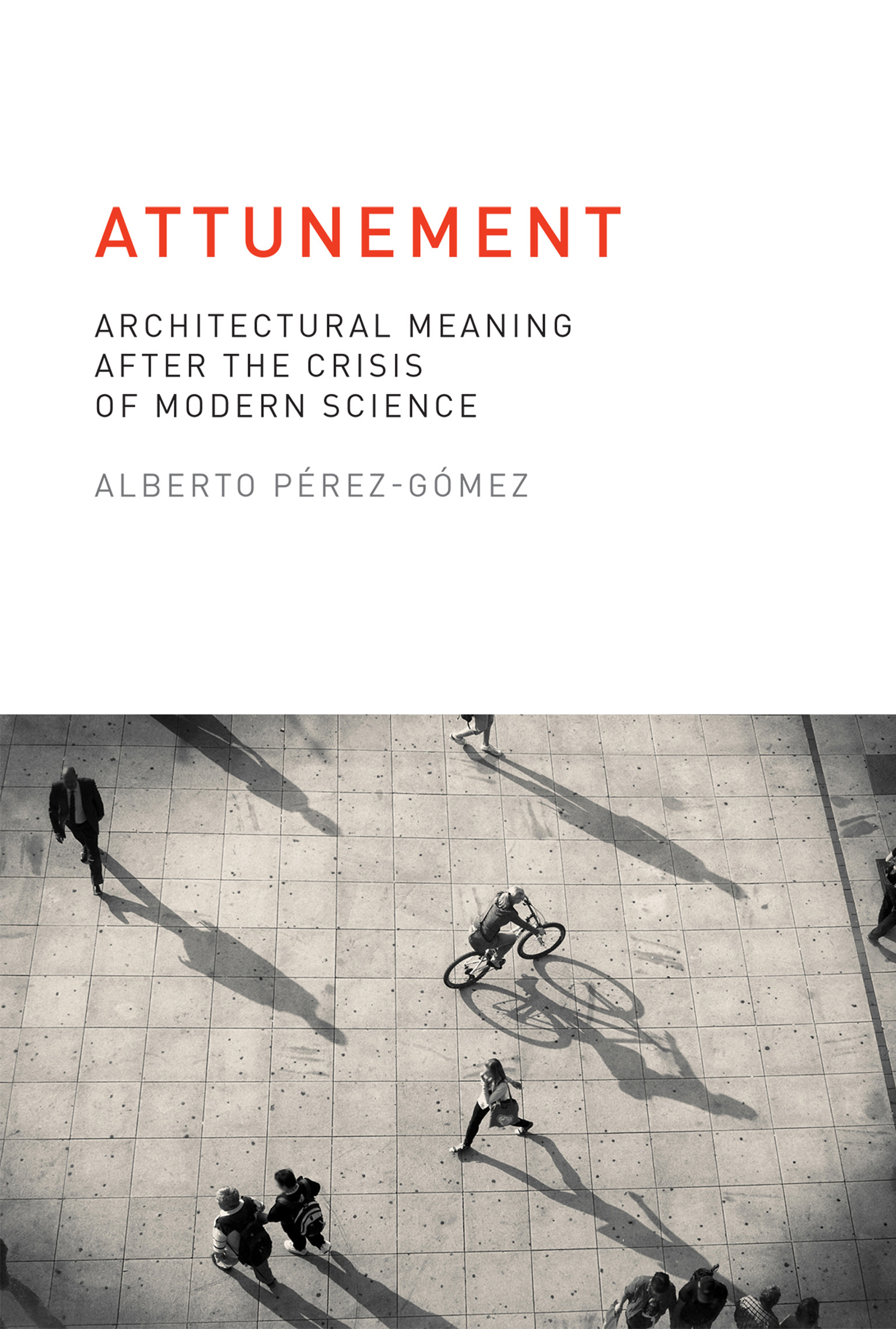
Attunement How architecture can move beyond the contemporary enthusiasms for the technically sustainable and the formally dazzling to enhance our human values and capacities. Architecture remains in crisis, its social relevance lost between the two poles of formal innovation and technical sustainability. In Attunement, Alberto Pérez-Gómez calls for an architecture that can enhance our human values and capacities, an architecture that is connected—attuned—to its location and its inhabitants. Architecture, Pérez-Gómez explains, operates as a communicative setting for societies; its beauty and its meaning lie in its connection to human health and self-understanding. Our physical places are of utmost importance for our well-being. Drawing on recent work in embodied cognition, Pérez-Gómez argues that the environment, including the built environment, matters not only as a material ecology but because it is nothing less than a constituent part of our consciousness. To be fully self-aware, we need an external environment replete with meanings and emotions. Pérez-Gómez views architecture through the lens of mood and atmosphere, linking these ideas to the key German concept of Stimmung—attunement—and its roots in Pythagorean harmony and Vitruvian temperance or proportion. He considers the primacy of place over space; the linguistic aspect of architecture—the voices of architecture and the voice of the architect; architecture as a multisensory (not pictorial) experience, with Piranesi, Ledoux, and Hejduk as examples of metaphorical modeling; and how Stimmung might be put to work today to realize the contemporary possibilities of attunement. ARCHITECTURE,Criticism
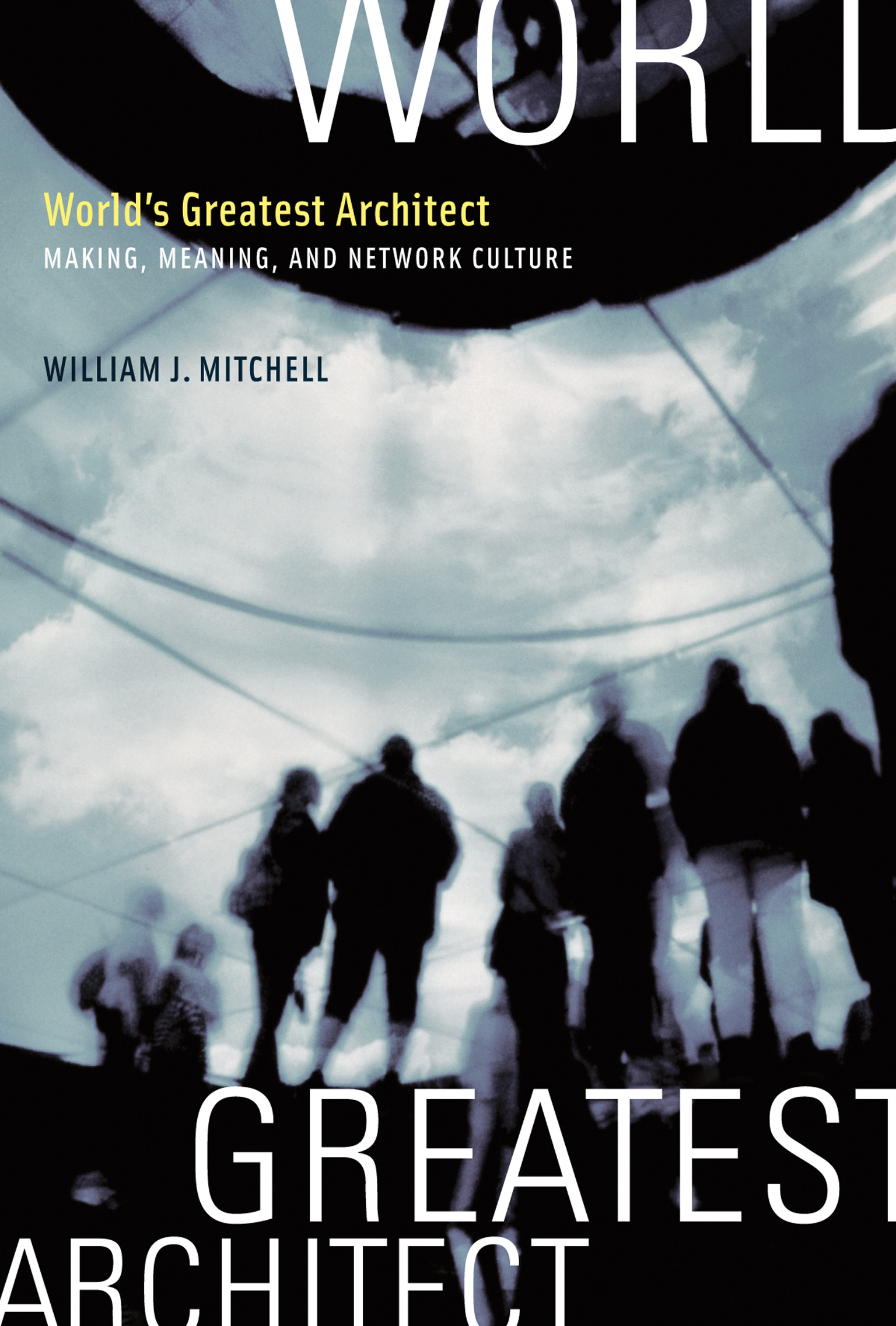
World's Greatest Architect Function and meaning in architecture and elsewhere, from tongue-in-cheek instructions for creating a surveillance state to reflections on the architecture of the potato chip.World's Greatest Architect: Making, Meaning, and Network Culture Artifacts (including works of architecture) play dual roles; they simultaneously perform functions and carry meaning. Columns support roofs, but while the sturdy Tuscan and Doric types traditionally signify masculinity, the slim and elegant Ionic and Corinthian kinds read as feminine. Words are often inscribed on objects. (On a door: “push” or “pull.”) Today, information is digitally encoded (dematerialized) and displayed (rematerialized) to become part of many different objects, at one moment appearing on a laptop screen and at another, perhaps, on a building facade (as in Times Square). Well-designed artifacts succeed in being both useful and meaningful. In World's Greatest Architect, William Mitchell offers a series of snapshots—short essays and analyses—that examine the systems of function and meaning currently operating in our buildings, cities, and global networks. In his writing, Mitchell makes connections that aren't necessarily obvious but are always illuminating, moving in one essay from Bush-Cheney's abuse of language to Robert Venturi's argument against rigid ideology and in favor of graceful pragmatism. He traces the evolution of Las Vegas from Sin/Sign City to family-friendly resort and residential real estate boomtown. A purchase of chips leads not only to a complementary purchase of beer but to thoughts of Eames chairs (like Pringles) and Gehry (fun to imitate with tortilla chips in refried beans). As for who the world's greatest architect might be, here's a hint: he's also the oldest. ARCHITECTURE,Criticism
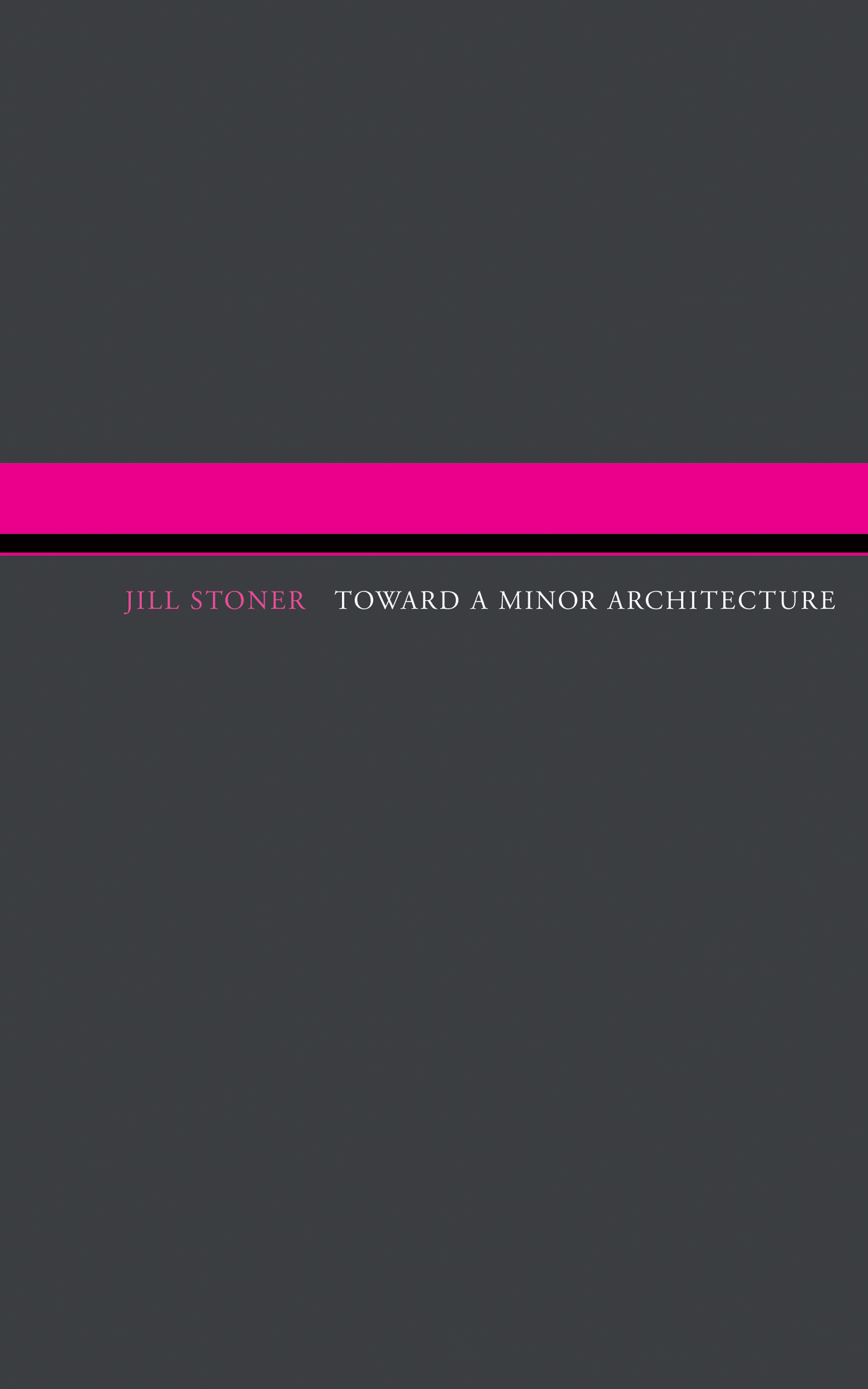
Toward A Minor Architecture A major proposal for a minor architecture, and for the making of spaces out of the already built. Architecture can no longer limit itself to the art of making buildings; it must also invent the politics of taking them apart. This is Jill Stoner's premise for a minor architecture. Her architect's eye tracks differently from most, drawn not to the lauded and iconic but to what she calls “the landscape of our constructed mistakes”—metropolitan hinterlands rife with failed and foreclosed developments, undersubscribed office parks, chain hotels, and abandoned malls. These graveyards of capital, Stoner asserts, may be stripped of their excess and become sites of strategic spatial operations. But first we must dissect and dismantle prevalent architectural mythologies that brought them into being—western obsessions with interiority, with the autonomy of the building-object, with the architect's mantle of celebrity, and with the idea of nature as that which is “other” than the built metropolis. These four myths form the warp of the book. Drawing on the literary theory of Gilles Deleuze and Félix Guattari, Stoner suggests that minor architectures, like minor literatures, emerge from the bottoms of power structures and within the language of those structures. Yet they too are the result of powerful and instrumental forces. Provoked by collective desires, directed by the instability of time, and celebrating contingency, minor architectures may be mobilized within buildings that are oversaturated, underutilized, or perceived as obsolete. Stoner's provocative challenge to current discourse veers away from design, through a diverse landscape of cultural theory, contemporary fiction, and environmental ethics. Hers is an optimistic and inclusive approach to a more politicized practice of architecture. ARCHITECTURE,Criticism
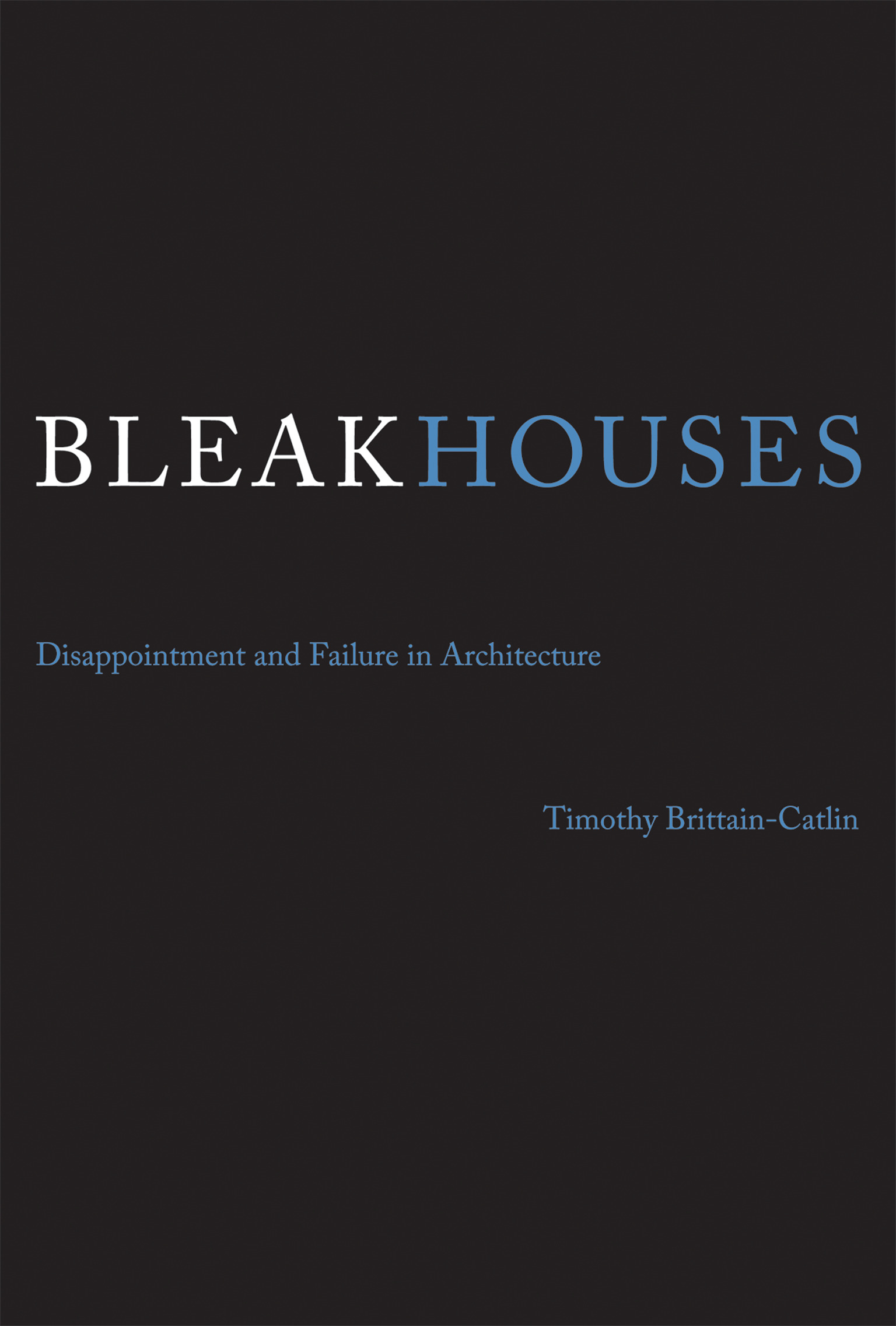
Bleak Houses Why some architects fail to realize their ideal buildings, and what architecture critics can learn from novelists. The usual history of architecture is a grand narrative of soaring monuments and heroic makers. But it is also a false narrative in many ways, rarely acknowledging the personal failures and disappointments of architects. In Bleak Houses, Timothy Brittain-Catlin investigates the underside of architecture, the stories of losers and unfulfillment often ignored by an architectural criticism that values novelty, fame, and virility over fallibility and rejection. As architectural criticism promotes increasingly narrow values, dismissing certain styles wholesale and subjecting buildings to a Victorian litmus test of “real” versus “fake,” Brittain-Catlin explains the effect this superficial criticality has had not only on architectural discourse but on the quality of buildings. The fact that most buildings receive no critical scrutiny at all has resulted in vast stretches of ugly modern housing and a pervasive public illiteracy about architecture. ARCHITECTURE,Criticism
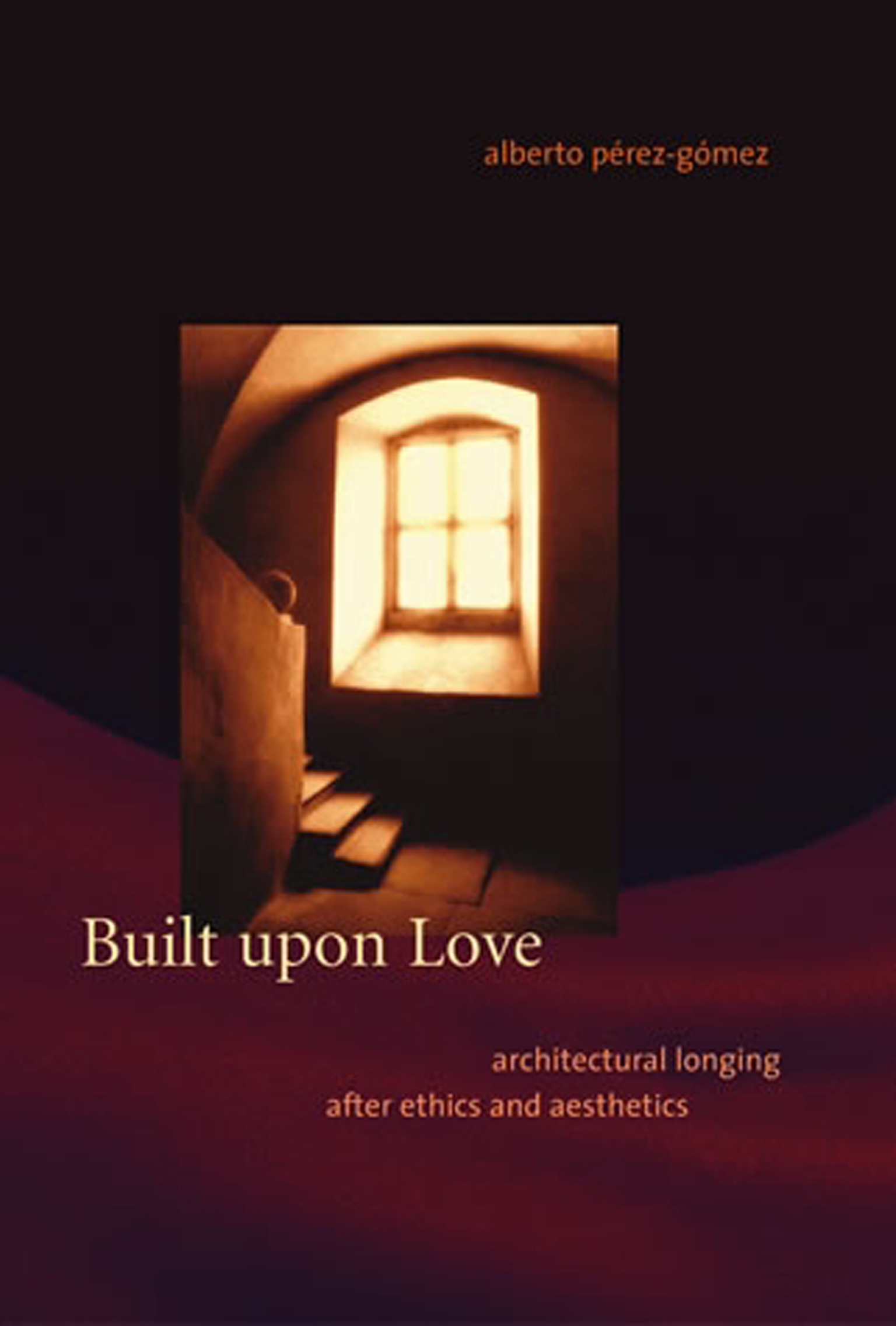
Built upon Love A vision of architecture that transcends concerns of form and function and finds the connections between the architect's wish to design a beautiful world and architecture's imperative to provide a better place for society. The forced polarity between form and function in considerations of architecture—opposing art to social interests, ethics to poetic expression—obscures the deep connections between ethical and poetical values in architectural tradition. Architecture has been, and must continue to be, writes Alberto Pérez-Gómez, built upon love. Modernity has rightly rejected past architectural excesses, but, Pérez-Gómez argues, the materialistic and technological alternatives it proposes do not answer satisfactorily the complex desire that defines humanity. True architecture is concerned with far more than fashionable form, affordable homes, and sustainable development; it responds to a desire for an eloquent place to dwell—one that lovingly provides a sense of order resonant with our dreams. In Built upon Love Pérez-Gómez uncovers the relationship between love and architecture in order to find the points of contact between poetics and ethics—between the architect's wish to design a beautiful world and architecture's imperative to provide a better place for society. Eros, as first imagined by the early lyric poets of classical Greece, is the invisible force at the root of our capacity to create and comprehend the poetic image. Pérez-Gómez examines the nature of architectural form in the light of eros, seduction, and the tradition of the poetic image in Western architecture. He charts the ethical dimension of architecture, tracing the connections between philia—the love of friends that entails mutual responsibility among equals—and architectural program. He explores the position of architecture at the limits of language and discusses the analogical language of philia in modernist architectural theory. Finally, he uncovers connections between ethics and poetics, describing a contemporary practice of architecture under the sign of love, incorporating both eros and philia. ARCHITECTURE,Criticism
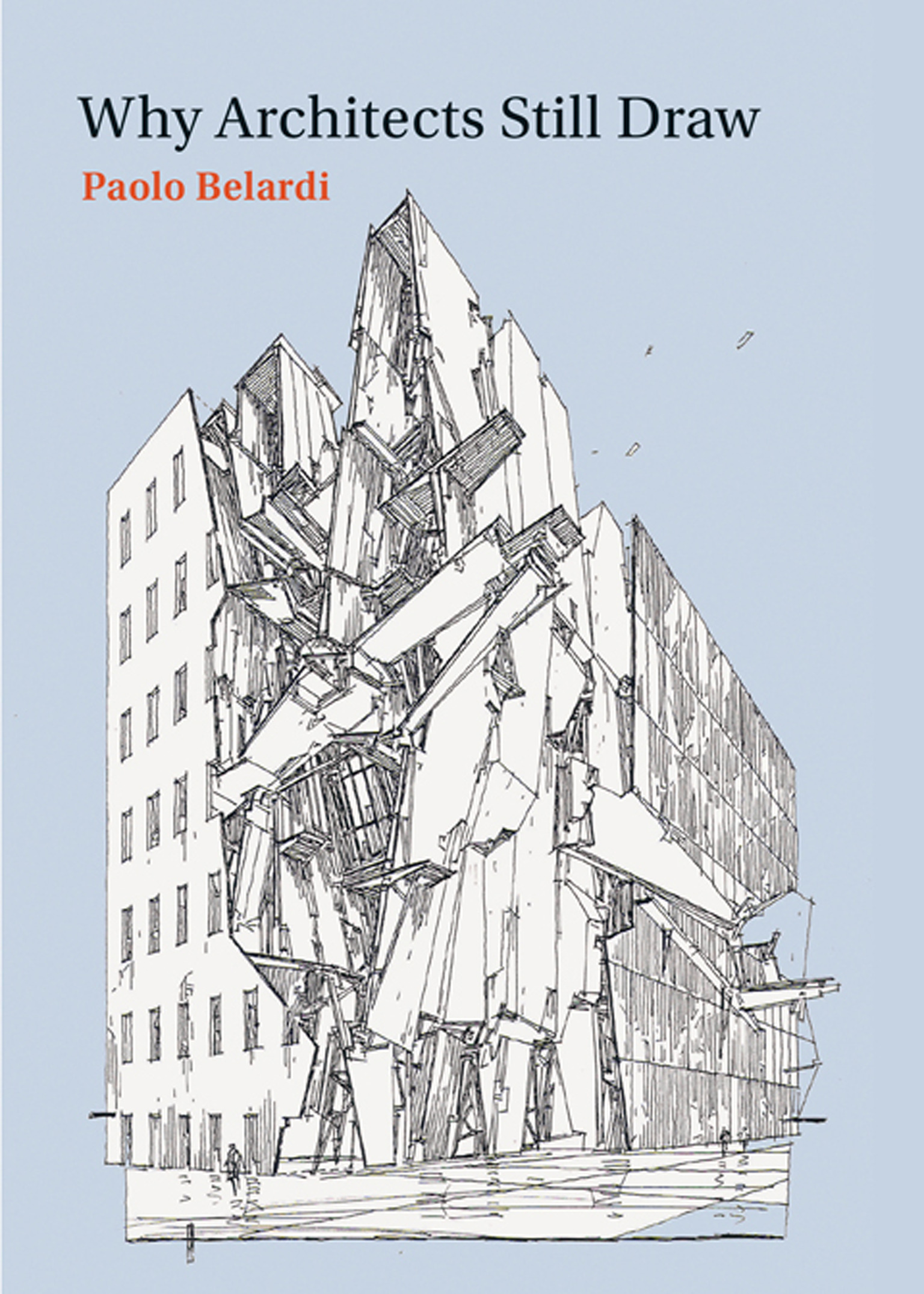
Why Architects Still Draw An architect's defense of drawing as a way of thinking, even in an age of electronic media. Why would an architect reach for a pencil when drawing software and AutoCAD are a click away? Use a ruler when 3D-scanners and GPS devices are close at hand? In Why Architects Still Draw, Paolo Belardi offers an elegant and ardent defense of drawing by hand as a way of thinking. Belardi is no Luddite; he doesn't urge architects to give up digital devices for watercolors and a measuring tape. Rather, he makes a case for drawing as the interface between the idea and the work itself. A drawing, Belardi argues, holds within it the entire final design. It is the paradox of the acorn: a project emerges from a drawing—even from a sketch, rough and inchoate—just as an oak tree emerges from an acorn. Citing examples not just from architecture but also from literature, chemistry, music, archaeology, and art, Belardi shows how drawing is not a passive recording but a moment of invention pregnant with creative possibilities. Moving from the sketch to the survey, Belardi explores the meaning of measurement in a digital era. A survey of a site should go beyond width, height, and depth; it must include two more dimensions: history and culture. Belardi shows the sterility of techniques that value metric exactitude over cultural appropriateness, arguing for an “informed drawing” that takes into consideration more than meters or feet, stone or steel. Even in the age of electronic media, Belardi writes, drawing can maintain its role as a cornerstone of architecture. ARCHITECTURE,Criticism
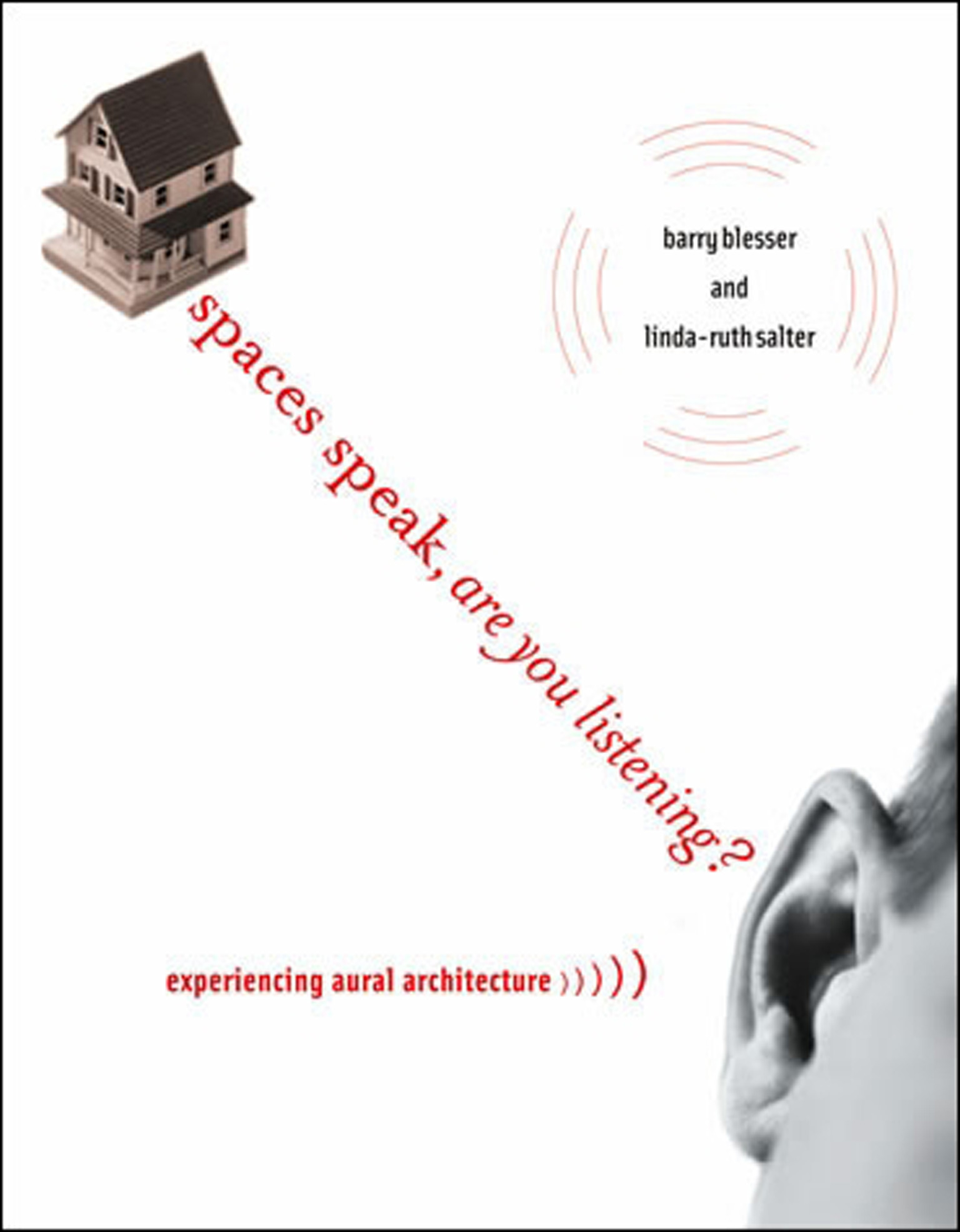
Spaces Speak, Are You Listening? How we experience space by listening: the concepts of aural architecture, with examples ranging from Gothic cathedrals to surround sound home theater. We experience spaces not only by seeing but also by listening. We can navigate a room in the dark, and "hear" the emptiness of a house without furniture. Our experience of music in a concert hall depends on whether we sit in the front row or under the balcony. The unique acoustics of religious spaces acquire symbolic meaning. Social relationships are strongly influenced by the way that space changes sound. In Spaces Speak, Are You Listening?, Barry Blesser and Linda-Ruth Salter examine auditory spatial awareness: experiencing space by attentive listening. Every environment has an aural architecture.The audible attributes of physical space have always contributed to the fabric of human culture, as demonstrated by prehistoric multimedia cave paintings, classical Greek open-air theaters, Gothic cathedrals, acoustic geography of French villages, modern music reproduction, and virtual spaces in home theaters. Auditory spatial awareness is a prism that reveals a culture's attitudes toward hearing and space. Some listeners can learn to "see" objects with their ears, but even without training, we can all hear spatial geometry such as an open door or low ceiling. Integrating contributions from a wide range of disciplines—including architecture, music, acoustics, evolution, anthropology, cognitive psychology, audio engineering, and many others—Spaces Speak, Are You Listening? establishes the concepts and language of aural architecture. These concepts provide an interdisciplinary guide for anyone interested in gaining a better understanding of how space enhances our well-being. Aural architecture is not the exclusive domain of specialists. Accidentally or intentionally, we all function as aural architects. ARCHITECTURE,Criticism
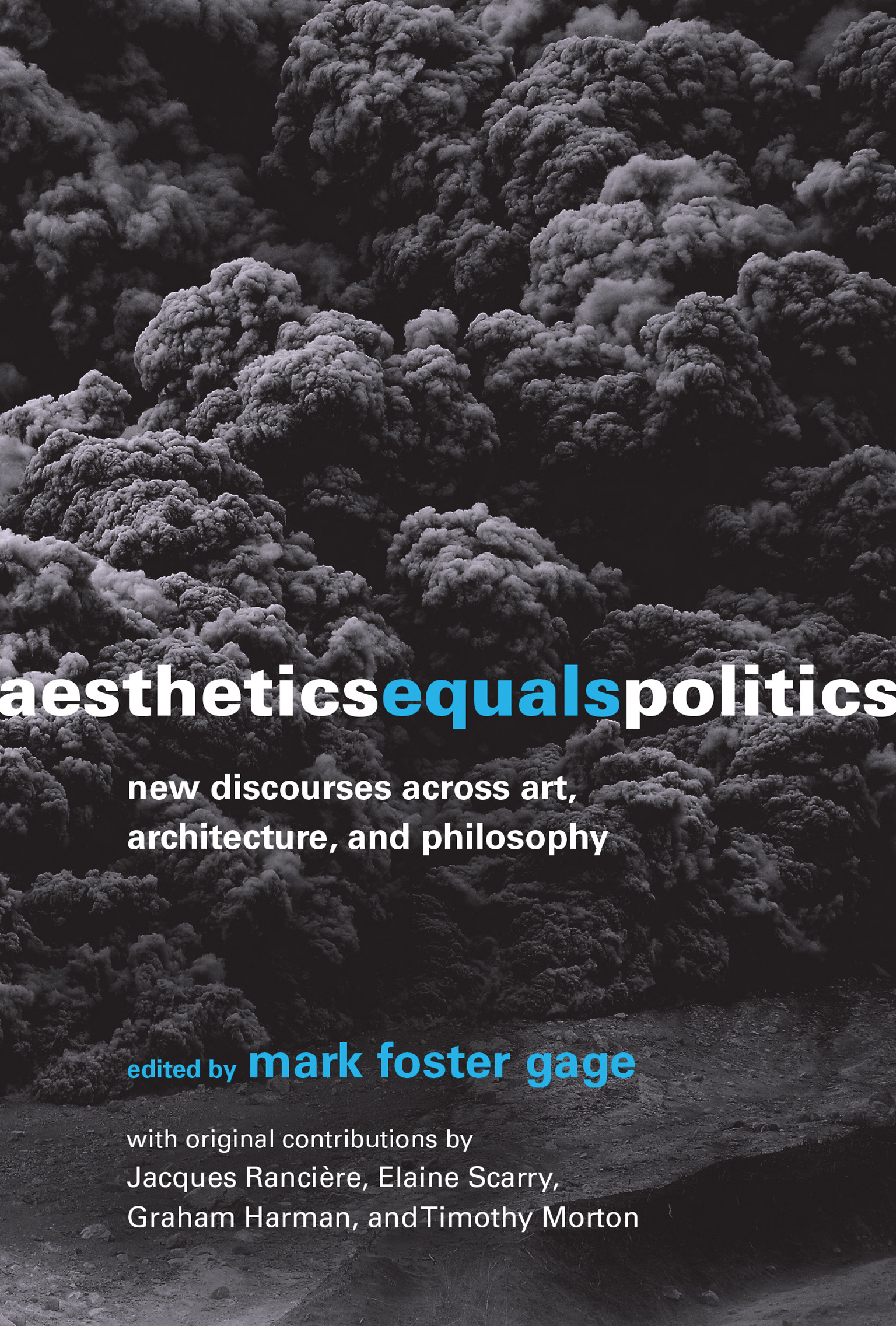
Aesthetics Equals Politics How aesthetics—understood as a more encompassing framework for human activity—might become the primary discourse for political and social engagement. These essays make the case for a reignited understanding of aesthetics—one that casts aesthetics not as illusory, subjective, or superficial, but as a more encompassing framework for human activity. Such an aesthetics, the contributors suggest, could become the primary discourse for political and social engagement. Departing from the “critical” stance of twentieth-century artists and theorists who embraced a counter-aesthetic framework for political engagement, this book documents how a broader understanding of aesthetics can offer insights into our relationships not only with objects, spaces, environments, and ecologies, but also with each other and the political structures in which we are all enmeshed. The contributors—philosophers, media theorists, artists, curators, writers and architects including such notable figures as Jacques Rancière, Graham Harman, and Elaine Scarry—build a compelling framework for a new aesthetic discourse. The book opens with a conversation in which Rancière tells the volume's editor, Mark Foster Gage, that the aesthetic is “about the experience of a common world.” The essays following discuss such topics as the perception of reality; abstraction in ethics, epistemology, and aesthetics as the “first philosophy”; Afrofuturism; Xenofeminism; philosophical realism; the productive force of alienation; and the unbearable lightness of current creative discourse. Contributors Mark Foster Gage, Jacques Rancière, Elaine Scarry, Graham Harman, Timothy Morton, Ferda Kolatan, Adam Fure, Michael Young, Nettrice R. Gaskins, Roger Rothman, Diann Bauer, Matt Shaw, Albena Yaneva, Brett Mommersteeg, Lydia Kallipoliti, Ariane Lourie Harrison, Rhett Russo, Peggy Deamer, Caroline Picard Matt Shaw, Managing Editor ARCHITECTURE,Criticism
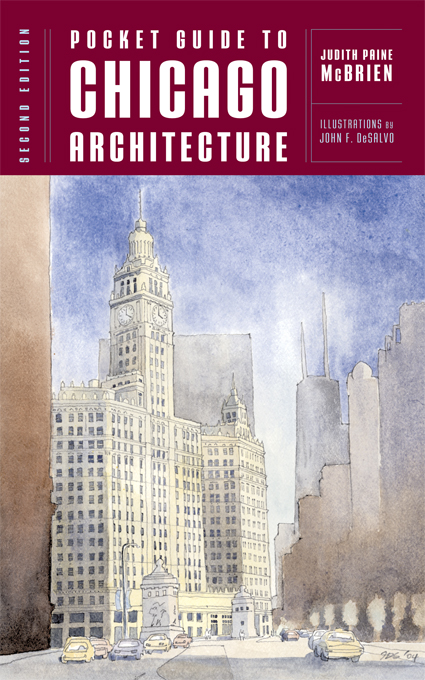
Pocket Guide to Chicago Architecture (Norton Pocket Guides) “A handy guidebook that profiles a building per page, with a drawing and vital statistics on most of Chicago’s major historic and modern buildings.â€â€”Chicago Tribune Updated and expanded to chart the changing urban landscape of Chicago--as well as to incorporate a section on Chicago’s campus architecture, including works by Rem Koolhaas at the Illinois Institute of Technology and Frank Lloyd Wright at the University of Chicago--the second edition of this popular handbook is a perfect companion for walking tours and an excellent source of background information for exploring the internationally acclaimed architecture of Chicago. Over 100 highlights of downtown Chicago are covered, from Michigan Avenue to the riverfront to the Loop, with accompanying maps, a glossary of architectural terms, and an index of architects and buildings. ARCHITECTURE,Criticism
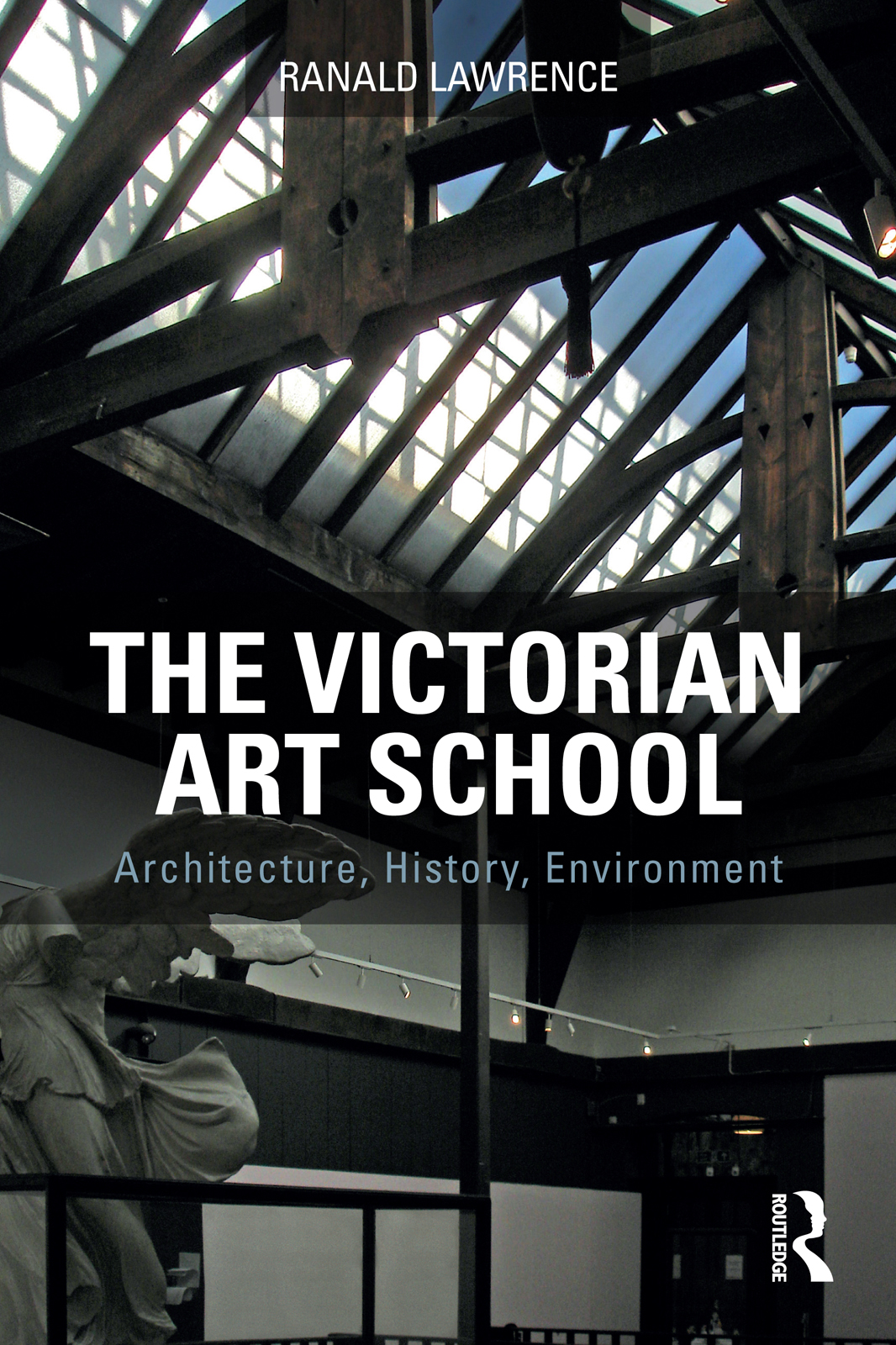
The Victorian Art School The Victorian Art School documents the history of the art school in the nineteenth century, from its origins in South Kensington to its proliferation through the major industrial centres of Britain. Charles Rennie Mackintosh’s Glasgow School of Art, together with earlier examples in Manchester and Birmingham demonstrate an unprecedented concern for the provision of plentiful light and air amidst the pollution of the Victorian city. As theories of design education and local governance converged, they also reveal the struggle of the provincial city for cultural independence from the capital. Examining innovations in the use of new technologies and approaches in the design of these buildings, The Victorian Art School offers a unique and explicitly environmental reading of the Victorian city. It examines how art schools complemented civic ‘Improvement’ programmes, their contribution to the evolution of art pedagogy, the tensions that arose between the provincial schools and the capital, and the role they would play in reimagining the relationship between art and public life in a rapidly transforming society. The architects of these buildings synthesised the potential of art with the perfection of the internal environment, indelibly shaping the future cultural life of Britain. ARCHITECTURE,Criticism

Cabin Porn Rural escapes for those yearning for a simpler existence, by the creators of the wildly popular tumblr Cabin Porn. Created by a group of friends who preserve 55 acres of hidden forest in Upstate New York, Cabin Porn began as a scrapbook to collect inspiration for their building projects. As the collection grew, the site attracted a following, which is now a huge and obsessive audience. The site features photos of the most remarkable handmade homes in the backcountry of America and all over the world. It has had over 10 million unique visitors, with 350,000 followers on Tumblr. Now Zach Klein, the creator of the site (and a co-founder of Vimeo) goes further into the most alluring images from the site and new getaways, including more interior photography and how-to advice for setting up a quiet place somewhere. With their idyllic settings, unique architecture and cozy interiors, the Cabin Porn photographs are an invitation to slow down, take a deep breath, and feel the beauty and serenity that nature and simple construction can create. ARCHITECTURE,Decoration & Ornament

Bamboo Style An architect and bamboo expert shares a wealth of home design inspirations that demonstrate the beauty, utility, and endless versatility of bamboo. In Bamboo Style, architect and author Gale Goldberg shows you how to incorporate bamboo throughout your home, from interior decorations to outdoor structures and even growing your own bamboo plants. Bamboo is highly versatile and requires little care, yet its visual appeal can change a mundane setting into an exotic oasis. Every room in your home can benefit from beautiful, sensual bamboo furniture, flooring, wall covering, ceiling material and accessories. Bamboo Style includes a resource directory of designers, manufacturers, artists, suppliers and bamboo organizations. For do-it-yourselfers, the bamboo projects in this book—from a simple ladle to an impressive garden pergola—will inspire you with the endless creative possibilities of bamboo. ARCHITECTURE,Decoration & Ornament
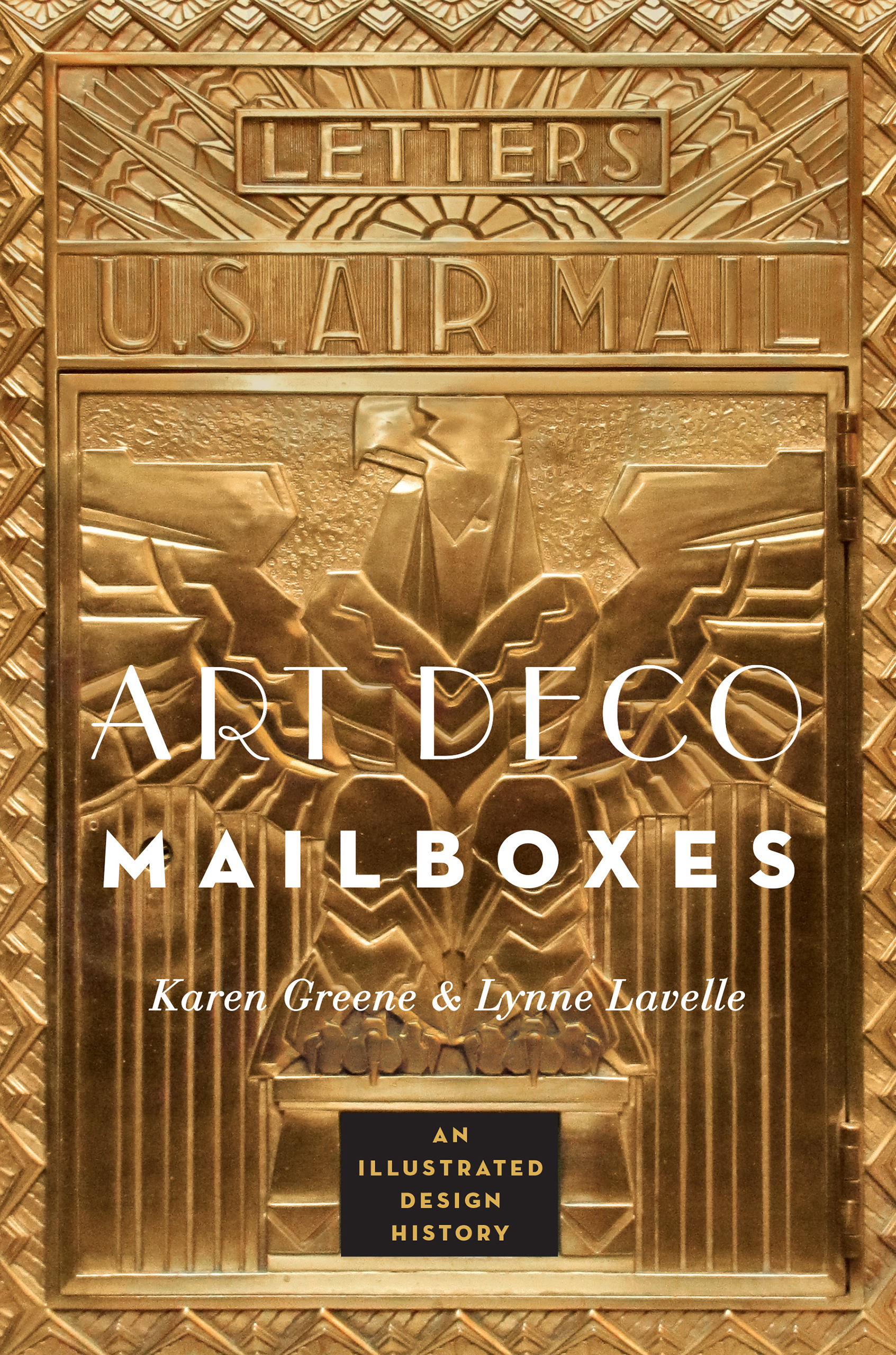
Art Deco Mailboxes A great gift book for lovers of unsung urban decorative art and unique architectural details. Mailboxes and their chutes were once as essential to the operation of any major hotel, office, civic, or residential building as the front door. In time they developed a decorative role, in a range of styles and materials, and as American art deco architecture flourished in the 1920s and 1930s they became focal points in landmark buildings and public spaces: the GE Building, Grand Central Terminal, the Woolworth Building, 29 Broadway, the St. Regis Hotel, York & Sawyer’s Salmon Tower, the Waldorf Astoria, and many more. While many mailboxes have been removed, forgotten, disused, or painted over (and occasionally repurposed), others are still in use, are polished daily, and hold a place of pride in lobbies throughout the country. A full-color photographic survey of beautiful early mailboxes, highlighting those of the grand art deco period, together with a brief history of the innovative mailbox-and-chute system patented in 1883 by James Cutler of Rochester, New York, Art Deco Mailboxes features dozens of the best examples of this beloved, dynamic design’s realization in the mailboxes of New York City as well as Chicago, Philadelphia, Indianapolis, Cincinnati, and beyond. ARCHITECTURE,Decoration & Ornament
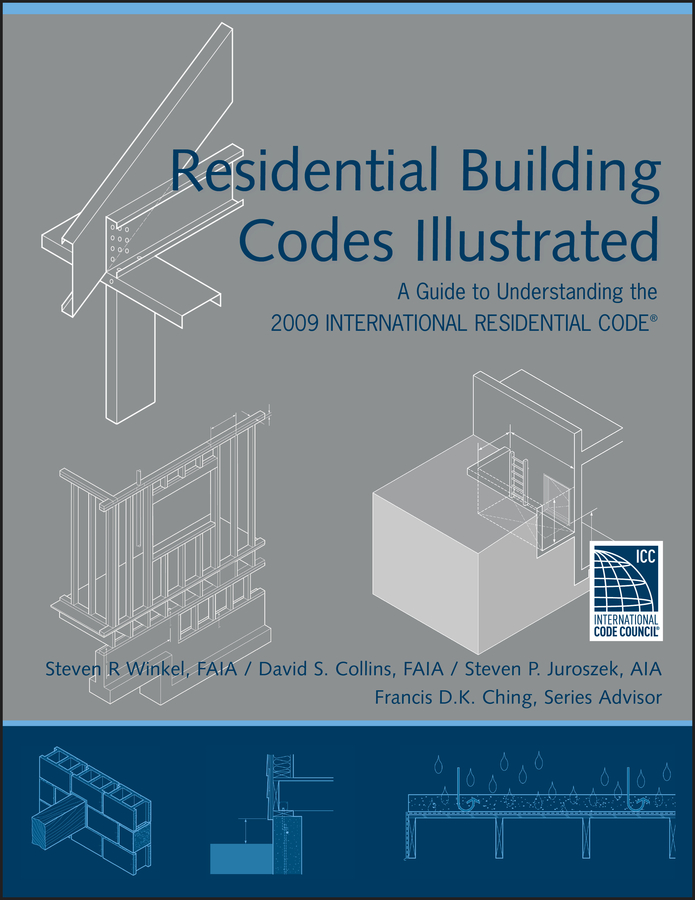
Residential Building Codes Illustrated An easy-to-use illustrated guide to building codes for residential structures As the construction industry moves to a single set of international building codes, architects and construction professionals need an interpretive guide to understand how the building code affects the early design of specific projects. This newest addition to Wiley’s series of focused guides familiarizes code users with the 2009 International Residential Code® (IRC) as it applies to residential buildings. The book provides architects, engineers, and other related building professionals with an understanding of how the International Residential Code was developed, and how it is likely to be interpreted when applied to the design and construction of residential buildings. • User-friendly visual format that makes finding the information you need quick and easy • The book’s organization follows the 2009 International Residential Code itself • Nearly 900 illustrations, by architectural illustrator Steven Juroszek in the style of noted illustrator and author Frank Ching, visualize and explain the codes • Text written by experienced experts who have been instrumental in gaining acceptance for the new unified building code This book is an essential companion to the IRC for both emerging practitioners and experienced practitioners needing to understand the new IRC. ARCHITECTURE,Design,Drafting,Drawing & Presentation
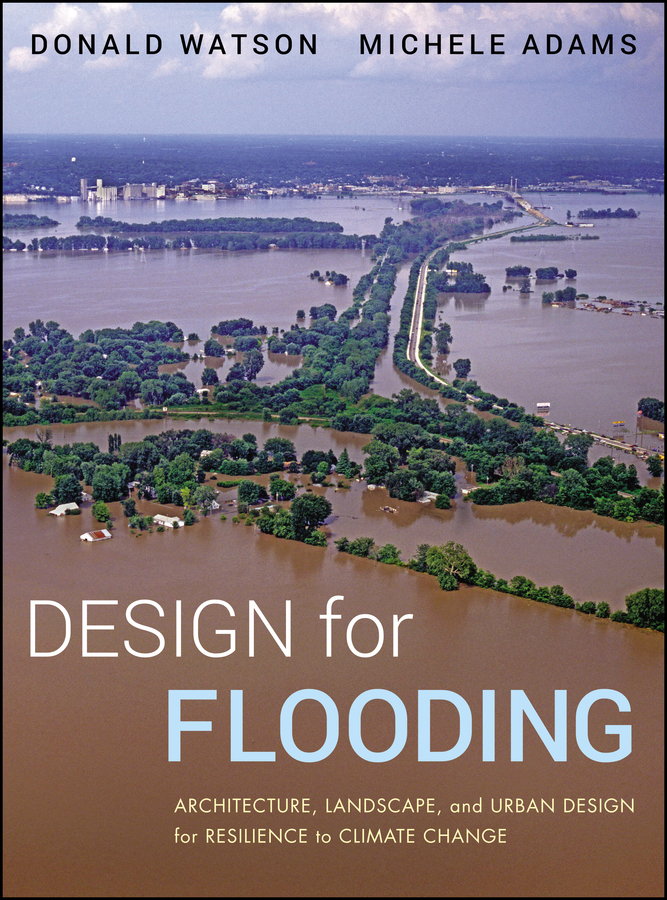
Design for Flooding “Design for Flooding contains considerable useful information for practitioners and students. Watson and Adams fill the void for new thinking…and they advance our ability to create more sustainable, regenerative, and resilient places.†—Landscape Architecture Magazine ARCHITECTURE,Design,Drafting,Drawing & Presentation
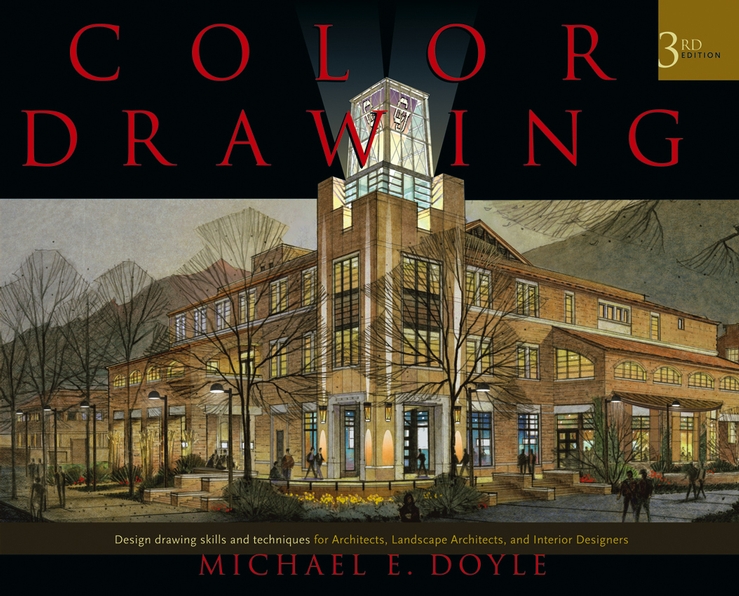
Color Drawing The Third Edition of Michael Doyle's classic Color Drawing remains the ultimate up-to-date resource for professionals and students who need to develop and communicate design ideas with clear, attractive, impressive color drawings. Update with over 100 pages, this Third Edition contains an entirely new section focused on state-of-the-art digital techniques to greatly enhance the sophistication of presentation drawings, and offers new and innovative ideas for the reproduction and distribution of finished drawings. Color Drawing, Third Edition Features: * A complete body of illustrated instructions demonstrating drawing development from initial concept through final presentation * Finely honed explanations of each technique and process * Faster and easier ways to create design drawings * Over 100 new pages demonstrating methods for combining hand-drawn and computer-generated drawing techniques Step-by-step, easy-to-follow images will lead you through digital techniques to quickly and easily enhance your presentation drawings. ARCHITECTURE,Design,Drafting,Drawing & Presentation
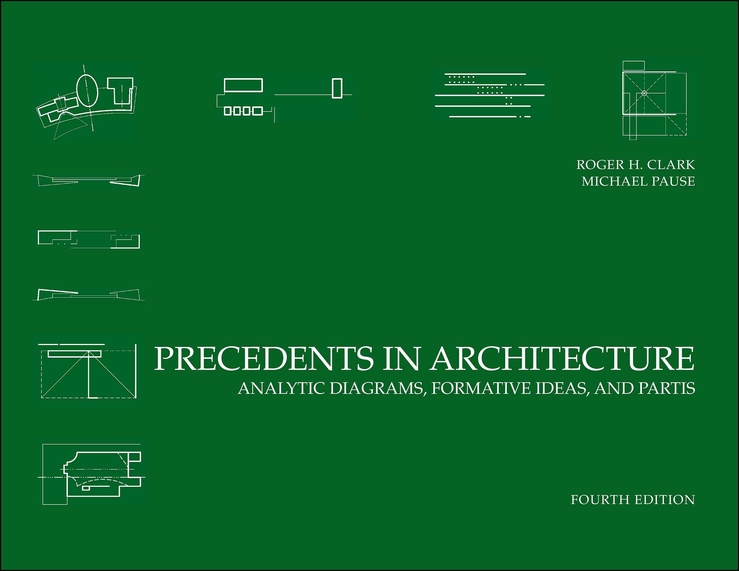
Precedents in Architecture A timely update of the architectural classic on design analysis Precedents in Architecture, Fourth Edition provides a vocabulary for architectural analysis that illuminates the works of leading architects and aids architects and designers in creating their own designs. Thirty-eight leading architects are represented in this updated edition through an analysis of more than 100 buildings that are assessed using a diagrammatic technique applicable to any building. This impressive collection includes fourteen new buildings and seven new, innovative architects distinguished by the strength, quality, and interest of their designs. It delivers valuable guidance in analyzing architectural history as an evolutionary process by exploring the commonality of design ideas reflected in a broad range of structures by internationally renowned architects. Both novices and seasoned professionals will find Precedents in Architecture, Fourth Edition to be a very useful tool for enriching their design vocabulary and for the ongoing assessment of buildings found in today's evolving landscape. ARCHITECTURE,Design,Drafting,Drawing & Presentation
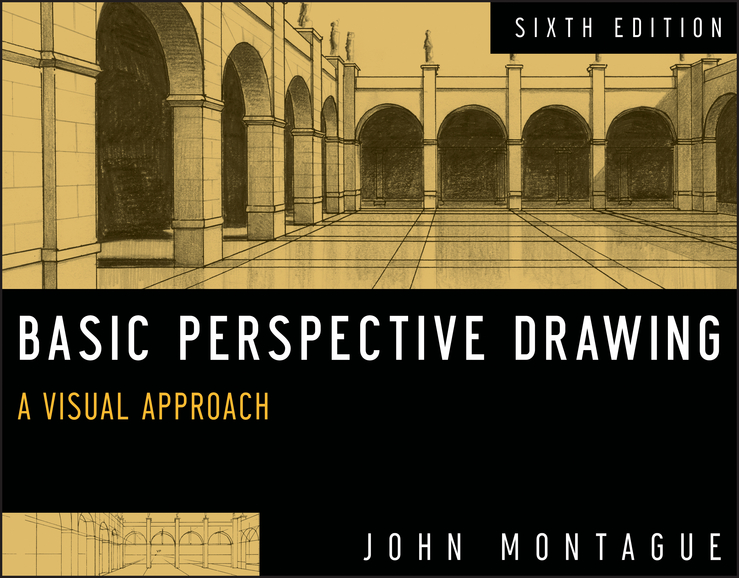
Basic Perspective Drawing The best-selling guide…now completely updated to include online tutorials! Basic Perspective Drawing introduces students, both those in formal design courses and self-learners, to the basic principles and techniques of perspective drawing. Clear and accessible illustrations show how to construct perspective views one step at a time. The new, streamlined Sixth Edition contains must-have content for students and instructors in art and design, architecture, and interior design programs. Updated illustrations reflect the most current drawing styles and examples while supplementary tutorial videos, grouped by architectural disciplines, interior design, and studio art/illustration, provide live-action demonstrations of key topics discussed in the book. ARCHITECTURE,Design,Drafting,Drawing & Presentation
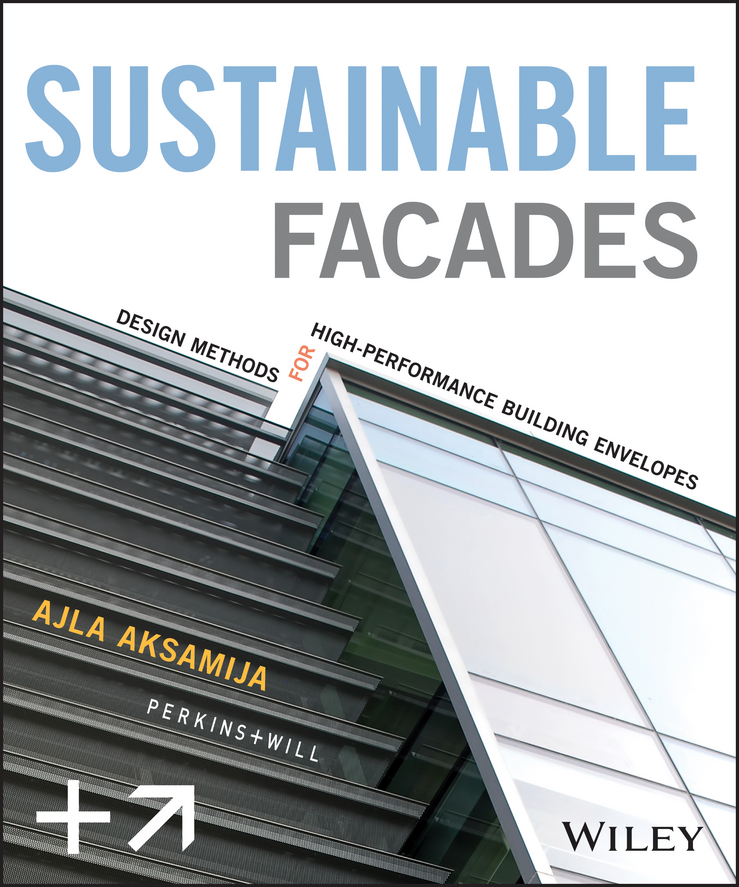
Sustainable Facades Practical information on designing sustainable, energy-efficient building facades As energy and other natural resources are being depleted, it has become clear that technologies and strategies that allow us to maintain our satisfaction with interior environments while consuming less of these resources are major objectives of contemporary facade design. Sustainable Facades focuses on the strategies and approaches for designing sustainable, high-performance building facades, and provides technical guidance for architects and designers. This timely and useful guide presents strategies and technical guidelines for designing environmentally sensitive, energy-efficient facades based on scientific principles. It provides climate-specific approaches for minimizing energy consumption, analyzes the thermal behavior of different facade systems and materials, and illustrates with case studies how these approaches have been implemented on architectural projects. It also discusses emerging facade technologies, materials, and systems. Topics covered in this unique and indispensable guide include: Climate-based design approaches for high-performance facades Characteristics of sustainable facades: energy efficiency, thermal behavior, and moisture resistance Designing for thermal comfort, lighting and glare control, and acoustic quality Emerging technologies in facade design, including smart materials, double-skin facades, and facades as energy generators Case studies on building orientation and facade design, tectonic sun exposure control, external shading elements, and more ARCHITECTURE,Design,Drafting,Drawing & Presentation
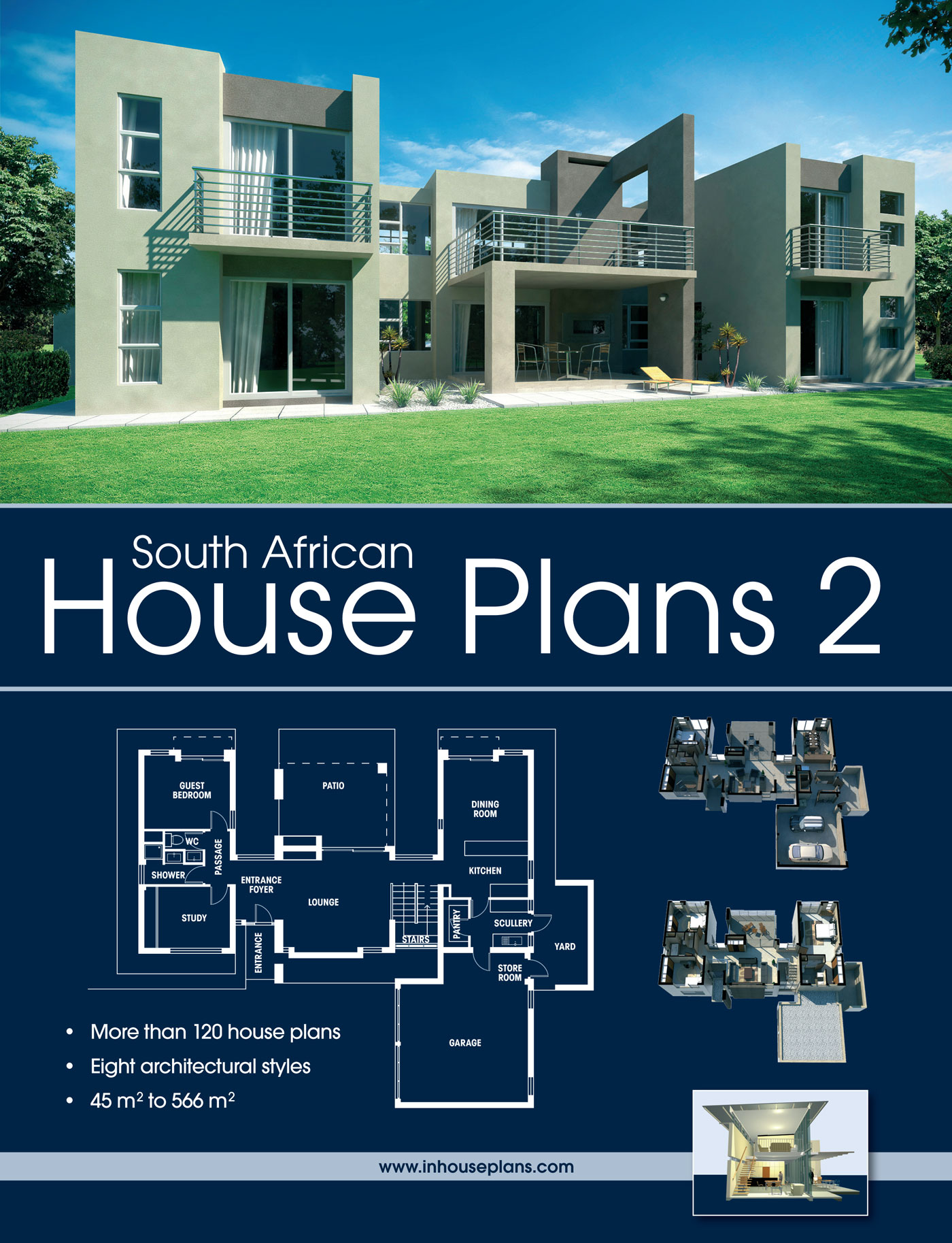
South African House Plans 2 South African House Plans 2 offers more than 120 house plans ranging from 45m2 to 566m2 in eight erchitectural styles. ARCHITECTURE,Design,Drafting,Drawing & Presentation
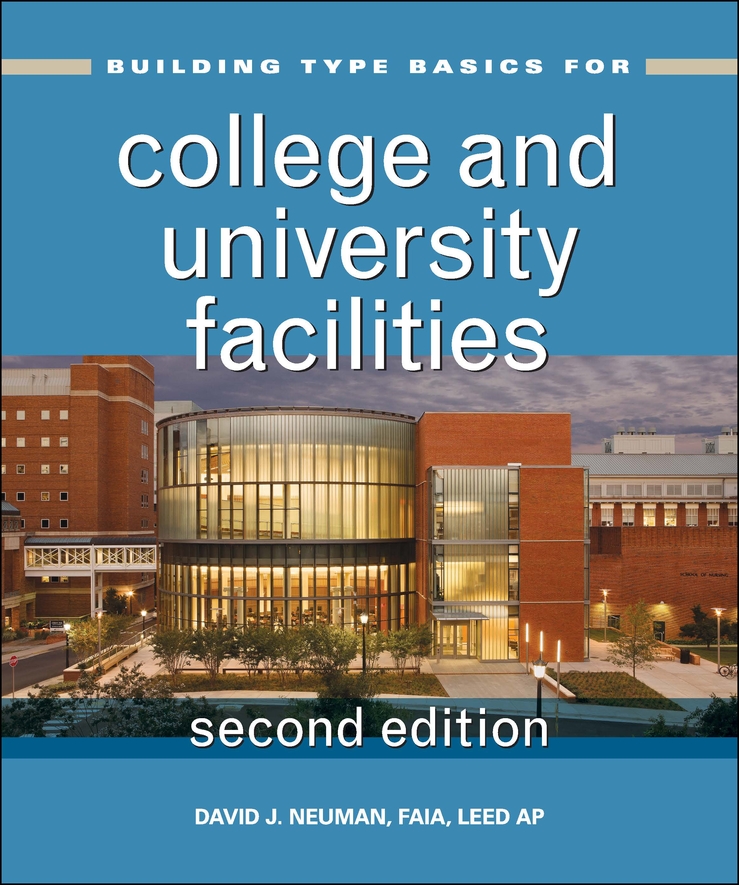
Building Type Basics for College and University Facilities Essential information for the design of college and university facilities Building Type Basics for College and University Facilities, Second Edition is your one-stop reference for the essential information you need to confidently begin the planning process and successfully complete the design of college and university buildings, large or small, on time and within budget. Award-winning architect and planner David J. Neuman and a roster of industry-leading contributors share their firsthand knowledge to guide you through all aspects of planning higher education facilities, including learning centers, academic buildings and professional schools, scientific research facilities, housing, athletics and recreation facilities, social and support facilities, and cultural centers. The book combines up-to-date coverage of essential issues related to campus planning, programming, and building design guidelines with detailed project examples. This new edition offers: Numerous photographs, diagrams, plans, and sections Updated project examples, including several buildings completed in the last decade Up-to-date coverage of sustainability and technology issues A new chapter on historic preservation, rehabilitation, and adaptive use of existing buildings New material on the influence of interdepartmental collaboration and renewed communication on the built environment for campuses This conveniently organized quick reference is an invaluable guide for busy, dedicated professionals who want to get educated quickly as they embark on a new project. Like every Building Type Basics book, it provides authoritative, up-to-date information instantly and saves professionals countless hours of research. ARCHITECTURE,Design,Drafting,Drawing & Presentation
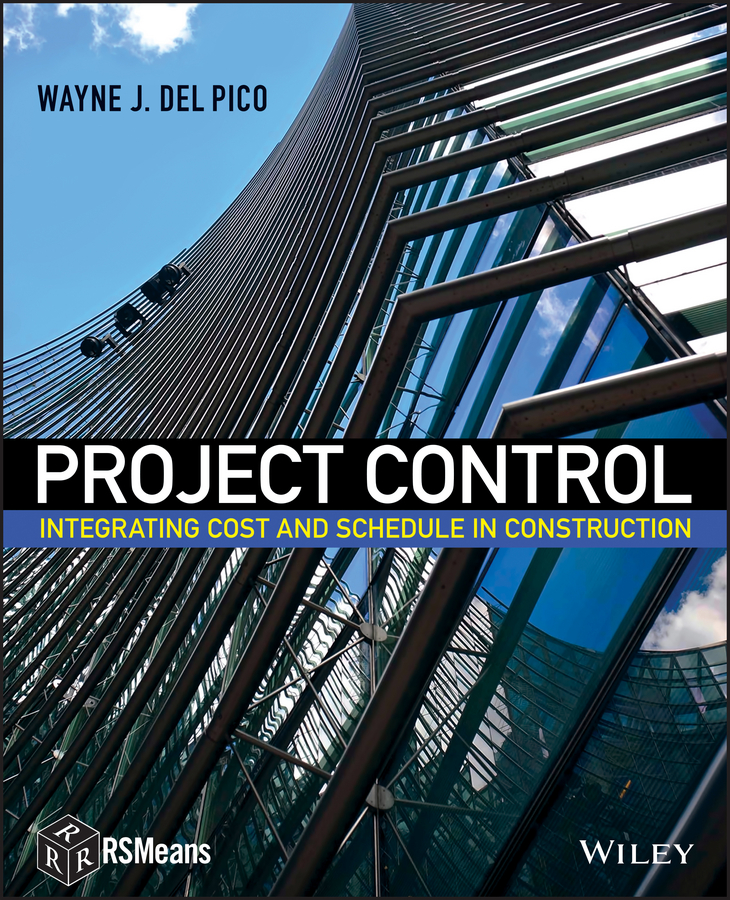
Project Control The key to successful project control is the fusing of cost to schedule whereby the management of one helps to manage the other. Project Control: Integrating Cost and Schedule in Construction explores the reasons behind and the methodologies for proper planning, monitoring, and controlling both project costs and schedule. Filling a current void the topic of project control applied to the construction industry, it is essential reading for students and professionals alike. ARCHITECTURE,Design,Drafting,Drawing & Presentation
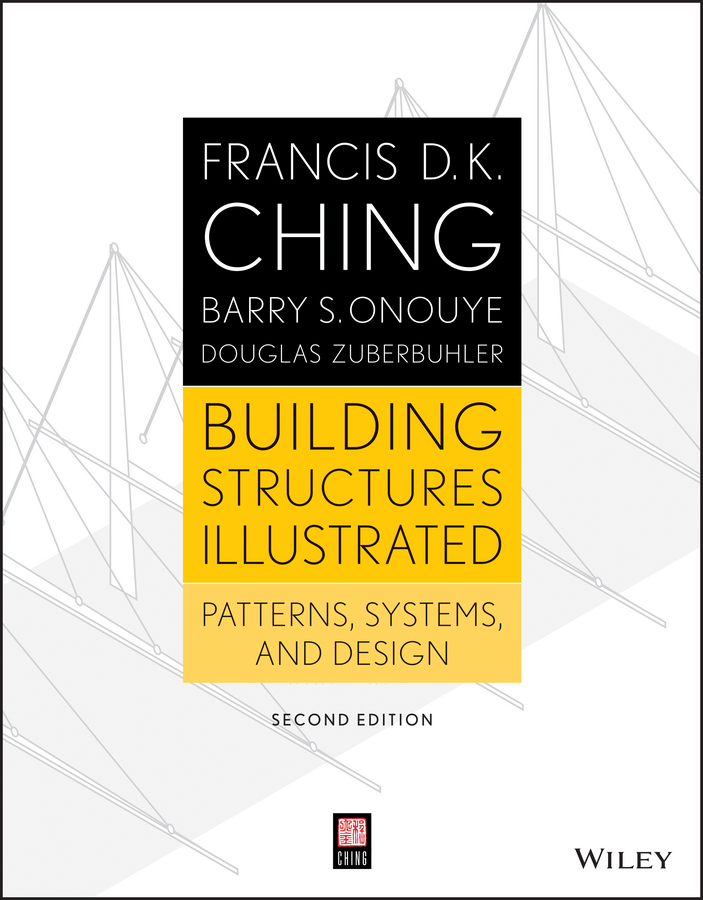
Building Structures Illustrated A new edition of Francis D.K. Ching's illustrated guide to structural design Structures are an essential element of the building process, yet one of the most difficult concepts for architects to grasp. While structural engineers do the detailed consulting work for a project, architects should have enough knowledge of structural theory and analysis to design a building. Building Structures Illustrated takes a new approach to structural design, showing how structural systems of a building—such as an integrated assembly of elements with pattern, proportions, and scale—are related to the fundamental aspects of architectural design. The book features a one-stop guide to structural design in practice, a thorough treatment of structural design as part of the entire building process, and an overview of the historical development of architectural materails and structure. Illustrated throughout with Ching's signature line drawings, this new Second Edition is an ideal guide to structures for designers, builders, and students. Updated to include new information on building code compliance, additional learning resources, and a new glossary of terms Offers thorough coverage of formal and spatial composition, program fit, coordination with other building systems, code compliance, and much more Beautifully illustrated by the renowned Francis D.K. Ching Building Structures Illustrated, Second Edition is the ideal resource for students and professionals who want to make informed decisions on architectural design. ARCHITECTURE,Design,Drafting,Drawing & Presentation
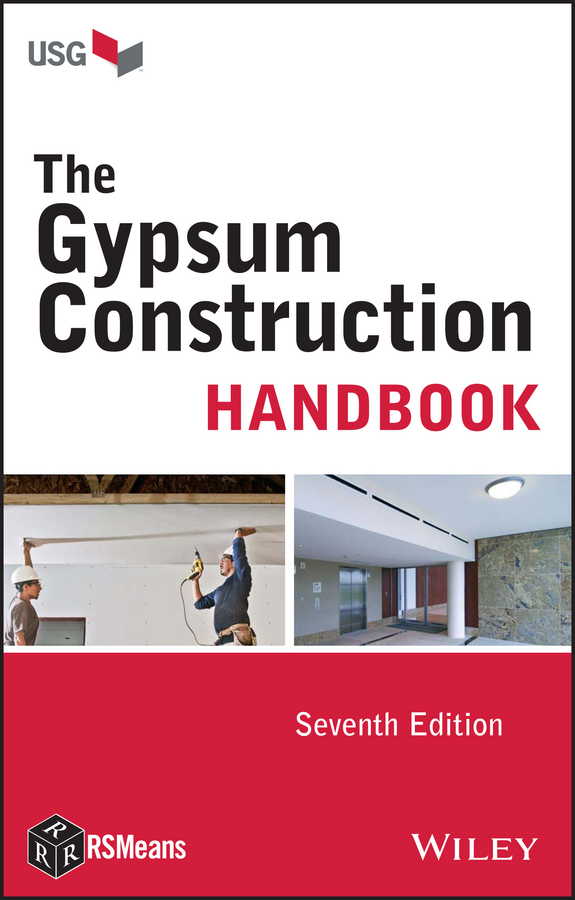
The Gypsum Construction Handbook The tried-and-true Gypsum Construction Handbook is a systematic guide to selecting and using gypsum drywall, veneer plaster, tile backers, ceilings, and conventional plaster building materials. A widely respected training text for aspiring architects and engineers, the book provides detailed product information and efficient installation methodology. The Seventh Edition features updates in gypsum products, including ultralight panels, glass-mat panels, paperfaced plastic bead, and ultralightweight joint compound, and modern specialty acoustical and ceiling product guidelines. This comprehensive reference also incorporates the latest in sustainable products. ARCHITECTURE,Design,Drafting,Drawing & Presentation
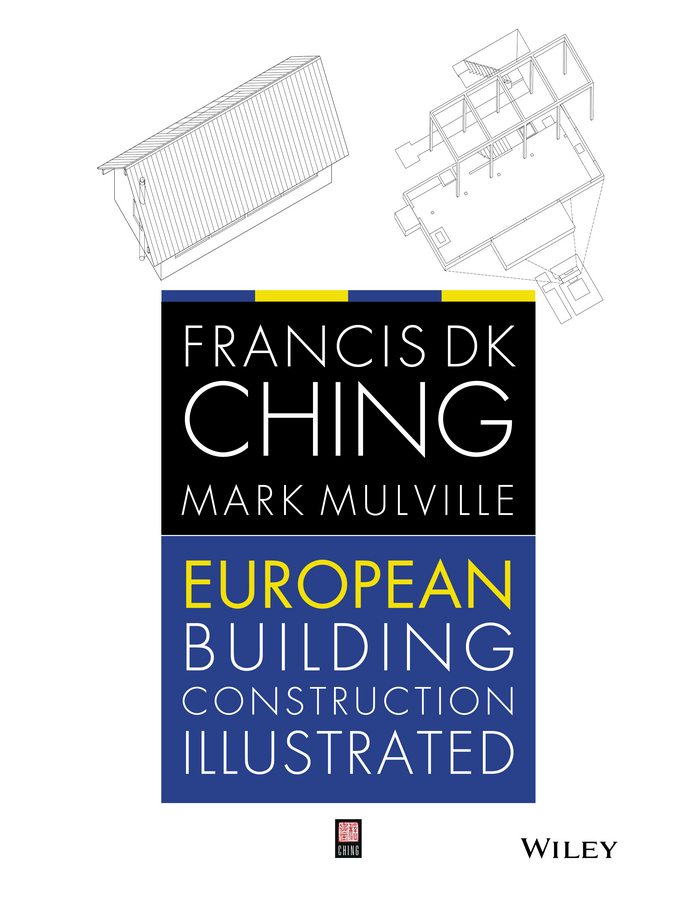
European Building Construction Illustrated The first European edition of Francis DK Ching’s classic visual guide to the basics of building construction. For nearly four decades, the US publication Building Construction Illustrated has offered an outstanding introduction to the principles of building construction. This new European edition focuses on the construction methods most commonly used in Europe, referring largely to UK Building Regulations overlaid with British and European, while applying Francis DK Ching’s clear graphic signature style. It provides a coherent and essential primer, presenting all of the basic concepts underlying building construction and equipping readers with useful guidelines for approaching any new materials or techniques they may encounter. European Building Construction Illustrated provides a comprehensive and lucid presentation of everything from foundations and floor systems to finish work. Laying out the material and structural choices available, it provides a full understanding of how these choices affect a building′s form and dimensions. Complete with more than 1000 illustrations, the book moves through each of the key stages of the design process, from site selection to building components, mechanical systems and finishes. Illustrated throughout with clear and accurate drawings that effectively communicate construction processes and materials Provides an overview of the mainstream construction methods used in Europe Based around the UK regulatory framework, the book refers to European level regulations where appropriate. References leading environmental assessment methods of BREEAM and LEED, while outlining the Passive House Standard Includes emerging construction methods driven by the sustainability agenda, such as structural insulated panels and insulating concrete formwork Features a chapter dedicated to construction in the Middle East, focusing on the Gulf States ARCHITECTURE,Design,Drafting,Drawing & Presentation
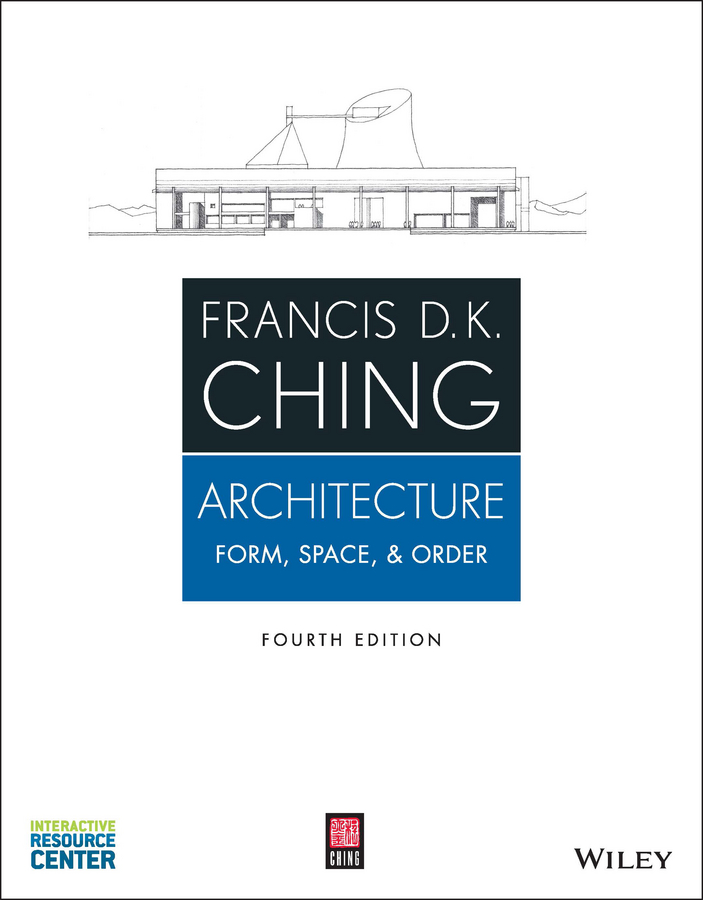
Architecture The revered architectural reference, updated with contemporary examples and interactive 3D models The Interactive Resource Center is an online learning environment where instructors and students can access the tools they need to make efficient use of their time, while reinforcing and assessing their understanding of key concepts for successful understanding of the course. An access card with redemption code for the online Interactive Resource Center is included with all new, print copies or can be purchased separately. (***If you rent or purchase a used book with an access code, the access code may have been redeemed previously and you may have to purchase a new access code -ISBN: 9781118986837). The online Interactive Resource Center contains resources tied to the book, such as: Interactive Animations highlighting key concepts Photo Gallery of architectural precedents illustrated in the book Flashcards for focused learning Architecture: Form, Space, and Order, Fourth Edition is the classic introduction to the basic vocabulary of architectural design, updated with new information on emerging trends and recent developments. This bestselling visual reference helps both students and professionals understand the vocabulary of architectural design by examining how space and form are ordered in the environment. Essential and timeless, the fundamental elements of space and form still present a challenge to those who crave a deeper understanding. Taking a critical look at the evolution of spaces, Architecture distills complex concepts of design into a clear focus that inspires, bringing difficult abstractions to life. The book is illustrated throughout to demonstrate the concepts presented, and show the relationships between fundamental elements of architecture through the ages and across cultures. Topics include: Primary elements and the principles of space design Form and space, including light, view, openings, and enclosures Organization of space, and the elements and relationships of circulation Proportion and scale, including proportioning systems and anthropometry ARCHITECTURE,Design,Drafting,Drawing & Presentation
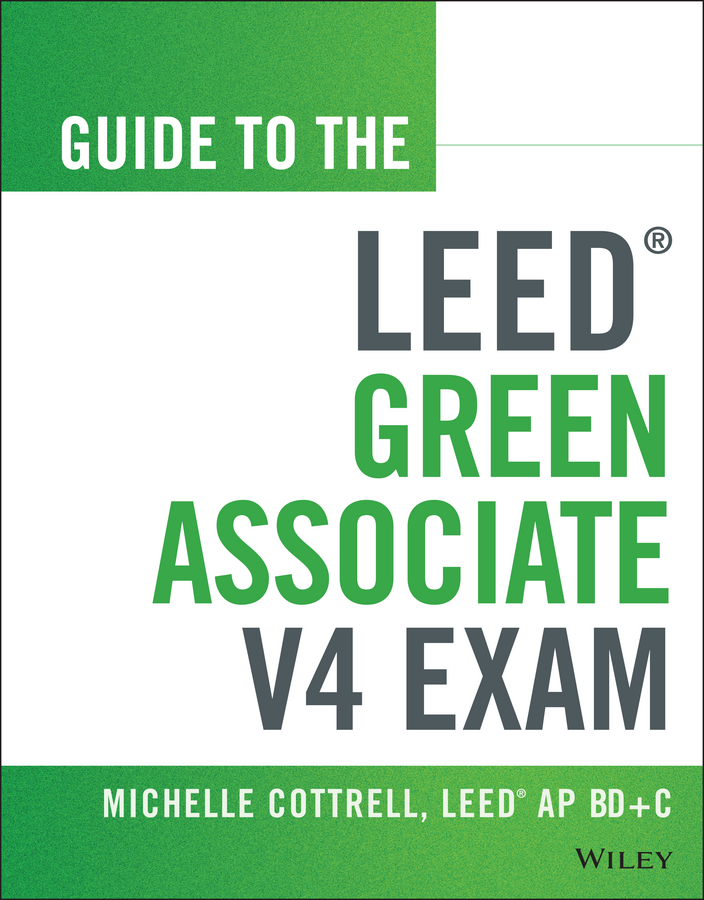
Guide to the LEED Green Associate V4 Exam Prepare for the LEED Green Associate v4 exam with an expert who has been there – and passed! Guide to the LEED Green Associate V4 Exam is a comprehensive study guide for the LEED Green Associate v4 exam. Written by a LEED expert and consultant who actually passed the exam, this guide provides a first-hand account of preparation strategies that work. The book is designed to work with how people study, organized for quick navigation, with sample questions and flashcards throughout. The companion website offers additional study aids, including more sample test questions and flashcards. The book covers all topics and principles included on the exam, and provides all the information necessary to pass. Passing the LEED Green Associate v4 exam is the only way to get the Green Associate credential, so a complete, comprehensive study guide is essential. The Guide to the LEED Green Associate Exam has been updated specifically to align with the most current version of the exam. Topics include: The three tiers of the credentialing process Concepts and processes of sustainable design LEED design strategies and technologies How and what to study for the exam Beyond just providing information, this book offers the insight of someone who's been there, and can manage expectations and eliminate surprises. Motivating, engaging, and packed with expert advice, the Guide to the LEED Green Associate Exam helps eager professionals prepare for – and pass – the LEED Green Associate v4 exam. ARCHITECTURE,Design,Drafting,Drawing & Presentation
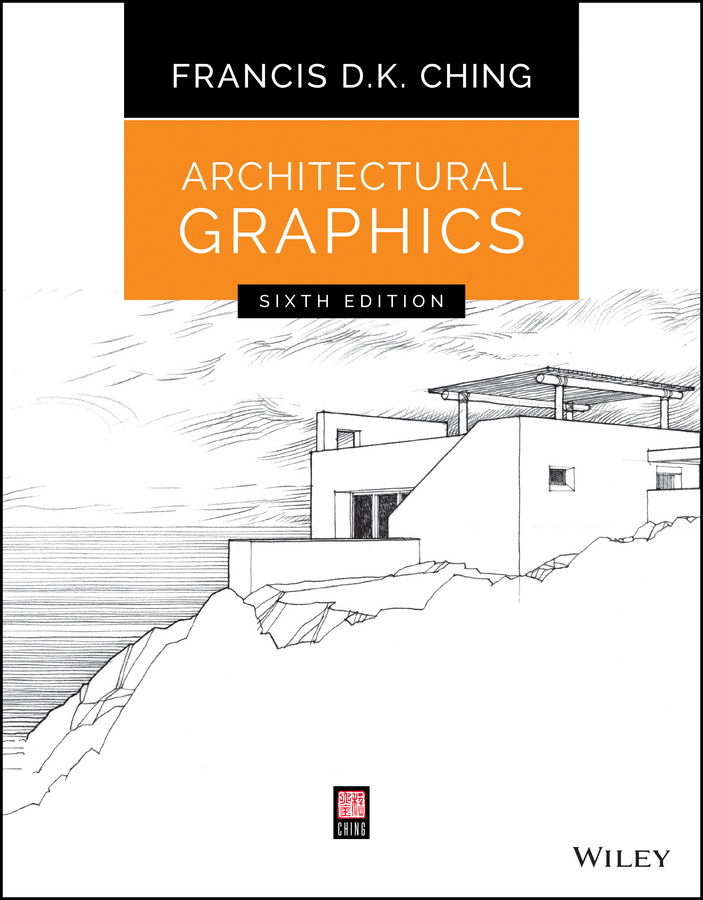
Architectural Graphics The bestselling guide to architectural drawing, with new information, examples, and resources Architectural Graphics is the classic bestselling reference by one of the leading global authorities on architectural design drawing, Francis D.K. Ching. Now in its sixth edition, this essential guide offers a comprehensive introduction to using graphic tools and drafting conventions to translate architectural ideas into effective visual presentations, using hundreds of the author's distinctive drawings to illustrate the topic effectively. This updated edition includes new information on orthographic projection in relation to 3D models, and revised explanations of line weights, scale and dimensioning, and perspective drawing to clarify some of the most difficult concepts. New examples of modern furniture, APA facilities, and presentation layout provide more up-to-date visuals, and the Reference Center features all new animations, videos, and practice exercises. Architectural graphics are key tools for conveying design through representation on paper or on screen, and this book is the ultimate guide to mastering the skill, then applying your talent to create more effective design communication. Understand multiview, paraline, and perspective drawing Master interior sections using a variety of techniques Render tonal value, enhance depth, and convey illumination Develop professional-quality layouts for presentations Architectural graphics both inform the design process and serve as the means by which a design is interpreted and built. Complete mastery of the tools and conventions is essential to the successful outcome of any project, and mistakes can cause confusion, time delays, increased costs, and possible catastrophe. Architectural Graphics is the comprehensive guide to professional architectural drawing, with insight from a leading authority in the field. ARCHITECTURE,Design,Drafting,Drawing & Presentation
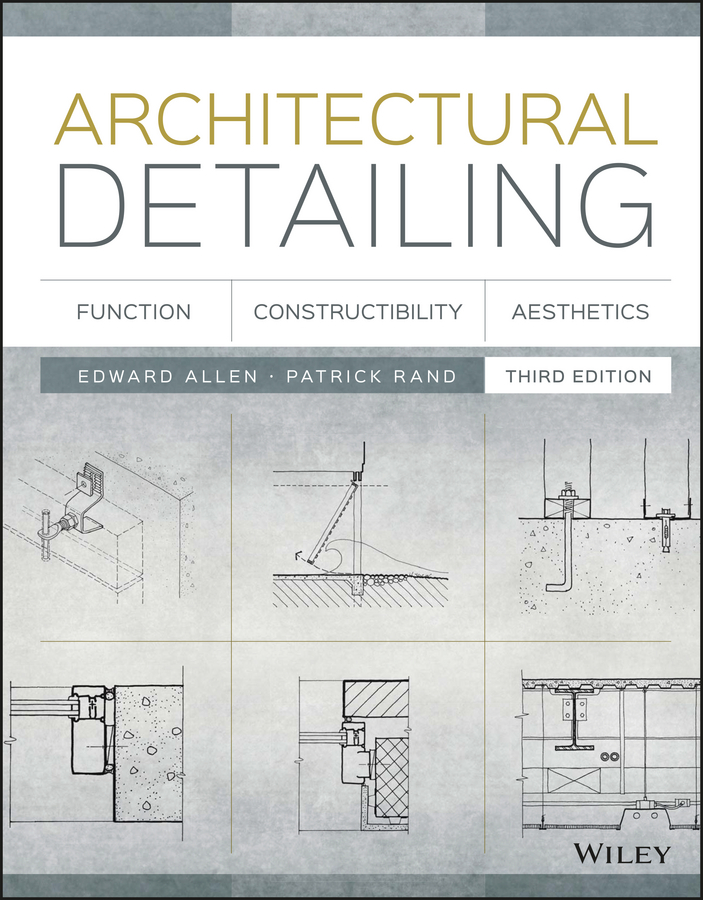
Architectural Detailing The industry-standard guide to designing well-performing buildings Architectural Detailing systematically describes the principles by which good architectural details are designed. Principles are explained in brief, and backed by extensive illustrations that show you how to design details that will not leak water or air, will control the flow of heat and water vapor, will adjust to all kinds of movement, and will be easy to construct. This new third edition has been updated to conform to International Building Code 2012, and incorporates current knowledge about new material and construction technology. Sustainable design issues are integrated where relevant, and the discussion includes reviews of recent built works that extract underlying principles that can be the basis for new patterns or the alteration and addition to existing patterns. Regulatory topics are primarily focused on the US, but touch on other jurisdictions and geographic settings to give you a well-rounded perspective of the art and science of architectural detailing. In guiding a design from idea to reality, architects design a set of details that show how a structure will be put together. Good details are correct, complete, and provide accurate information to a wide variety of users. By demonstrating the use of detail patterns, this book teaches you how to design a building that will perform as well as you intend. Integrate appropriate detailing into your designs Learn the latest in materials, assemblies, and construction methods Incorporate sustainable design principles and current building codes Design buildings that perform well, age gracefully, and look great Architects understand that aesthetics are only a small fraction of good design, and that stability and functionality require a deep understanding of how things come together. Architectural Detailing helps you bring it all together with a well fleshed-out design that communicates accurately at all levels of the construction process. ARCHITECTURE,Design,Drafting,Drawing & Presentation
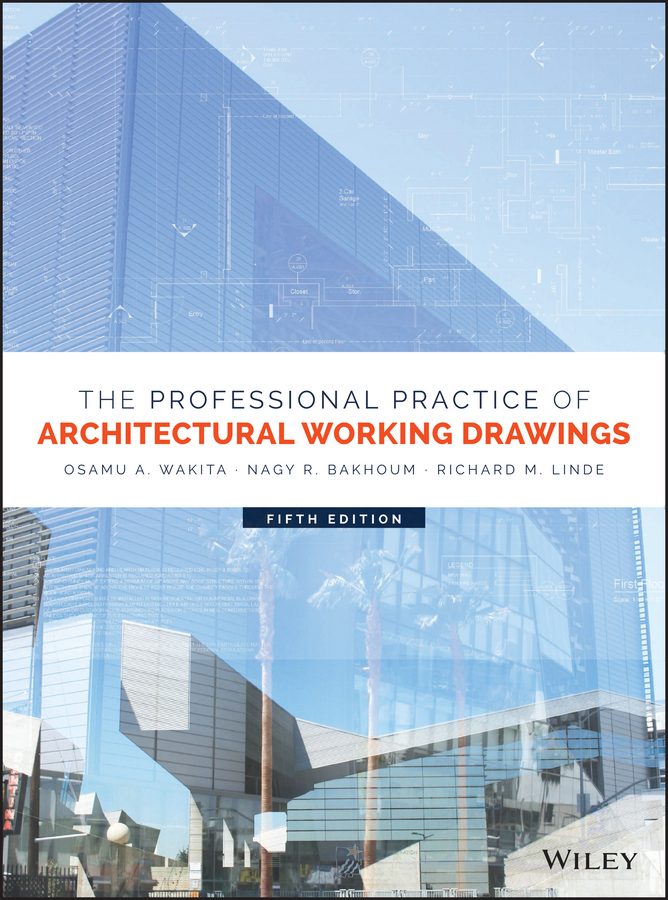
The Professional Practice of Architectural Working Drawings The detailed, highly illustrated, comprehensive guide to architectural working drawings The Professional Practice of Architectural Working Drawings is a complete guide to the skills you need to create a set of drawings that clearly and effectively communicate your design. Covering everything from site, floor, framing, and foundation plans to building sections and elevations, this book presents crucial concepts and real-world techniques architects rely on every day. You'll learn the standards, customs, regulations, and symbols, alongside computer-generated drawings, 3D modeling, Building Information Modeling, and other architectural technology. This new fifth edition includes updated information on sustainability concepts, layering systems in line with AIA standards, deeper explorations of dimensioning, more sample ADA drawings, and a new selection of case studies that offer a real-world glimpse into how these topics relate to the architect's everyday work. Hundreds of drawings demonstrate important skills and concepts, and online ancillary materials offer a robust set of resources to students and instructors. Architectural drawings must be precise, accurate, and complete; they must follow certain standards that make them universally understood in the proper context. This book teaches you how to produce professional-level drawings that leave no room for questions or confusion. Create architectural drawings that effectively communicate your design Learn techniques used in both residential and light commercial projects Investigate BIM, 3D modeling, and other architectural technologies Understand dimensioning, sustainability, ADA standards, and more Architects use drawings as a second language, to effectively communicate ideas to clients, contractors, builders, and other design professionals throughout all stages of the project. The Professional Practice of Architectural Working Drawings teaches you how to become fluent in the visual language of architecture, to communicate more effectively with all project stakeholders. ARCHITECTURE,Design,Drafting,Drawing & Presentation
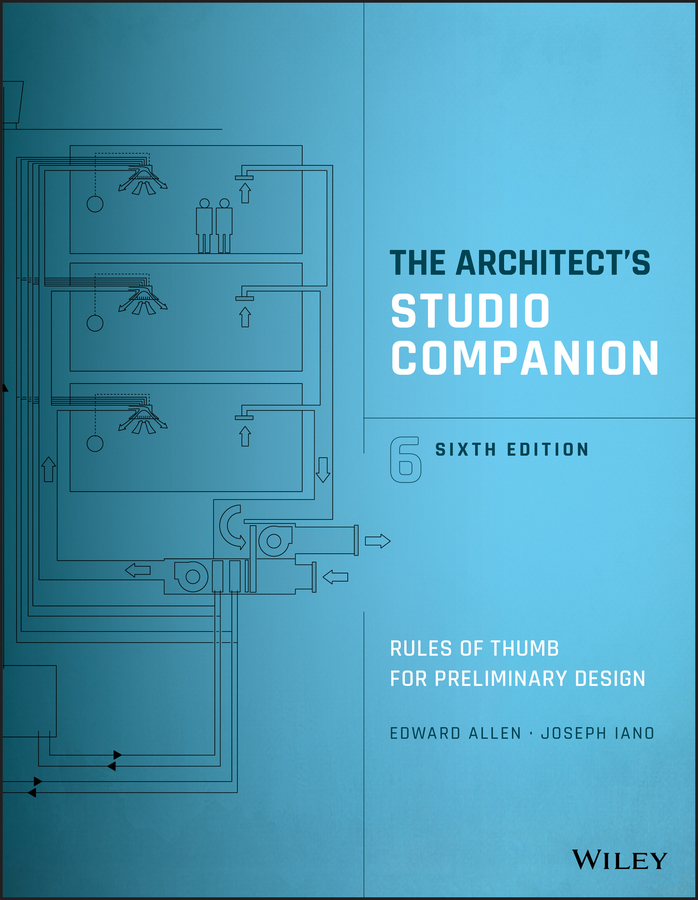
The Architect's Studio Companion The time-saving resource every architect needs The Architect’s Studio Companion is a robust, user-friendly resource that keeps important information at your fingertips throughout the design process. It includes guidelines for the design of structure, environmental systems, parking, accessibility, and more. This new sixth edition has been fully updated with the latest model building codes for the U.S. and Canada, extensive new information on heating and cooling systems for buildings, and new structural systems, all in a form that facilitates rapid preliminary design. More than just a reference, this book is a true companion that no practicing architect or student should be without. This book provides quick access to guidelines for systems that affect the form and spatial organization of buildings and allows this information to be incorporated into the earliest stages of building design. With it you can: Select, configure, and size structural systems Plan for building heating and cooling Incorporate passive systems and daylighting into your design Design for parking and meet code-related life-safety and accessibility requirements Relying on straightforward diagrams and clear written explanations, the designer can lay out the fundamental systems of a building in a matter of minutes—without getting hung up on complicated technical concepts. By introducing building systems into the early stages of design, the need for later revisions or redesign is reduced, and projects stay on time and on budget. The Architect’s Studio Companion is the time-saving tool that helps you bring it all together from the beginning. ARCHITECTURE,Design,Drafting,Drawing & Presentation
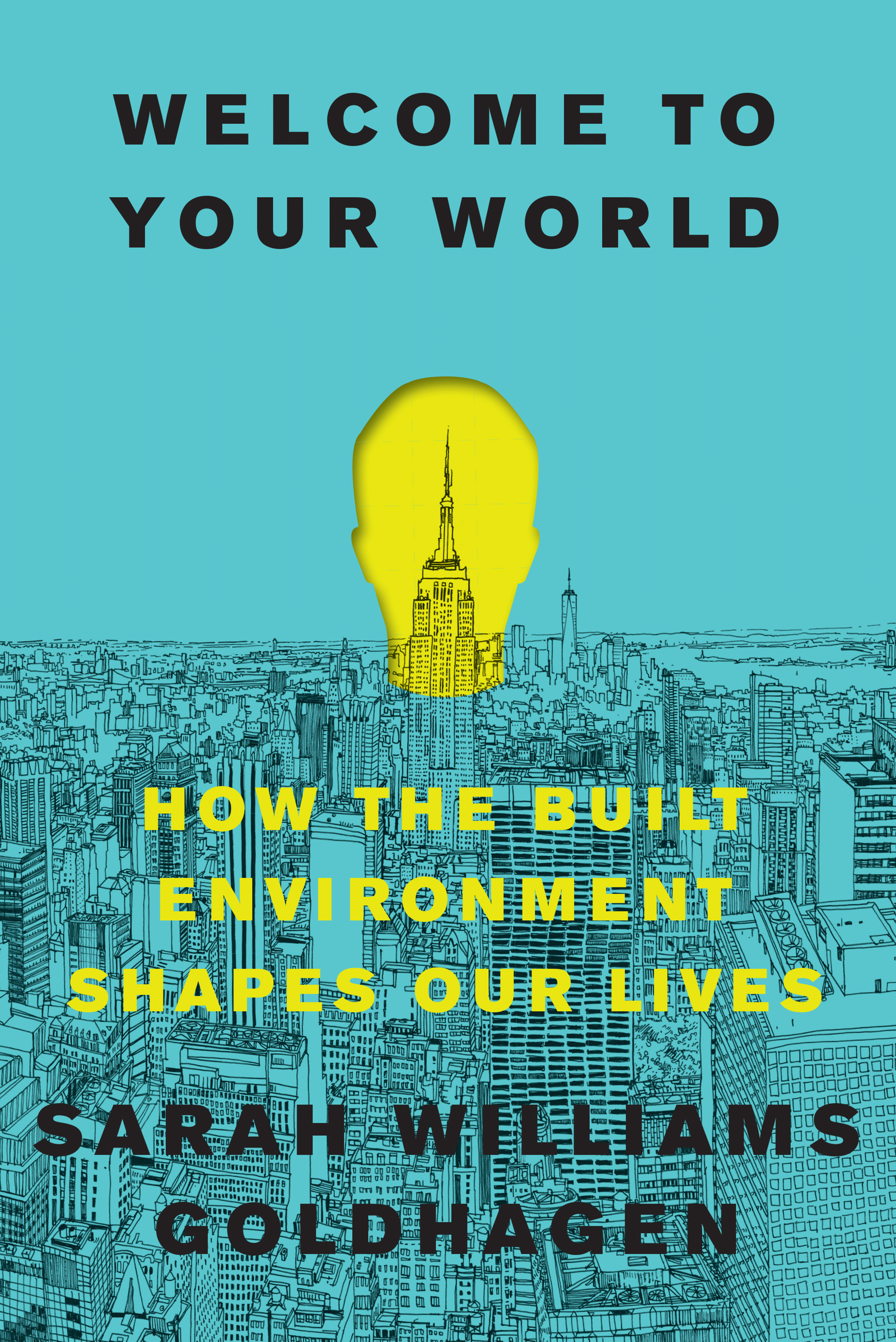
Welcome to Your World One of the nation’s chief architecture critics reveals how the environments we build profoundly shape our feelings, memories, and well-being, and argues that we must harness this knowledge to construct a world better suited to human experience Taking us on a fascinating journey through some of the world’s best and worst landscapes, buildings, and cityscapes, Sarah Williams Goldhagen draws from recent research in cognitive neuroscience and psychology to demonstrate how people’s experiences of the places they build are central to their well-being, their physical health, their communal and social lives, and even their very sense of themselves. From this foundation, Goldhagen presents a powerful case that societies must use this knowledge to rethink what and how they build: the world needs better-designed, healthier environments that address the complex range of human individual and social needs. By 2050 America’s population is projected to increase by nearly seventy million people. This will necessitate a vast amount of new construction—almost all in urban areas—that will dramatically transform our existing landscapes, infrastructure, and urban areas. Going forward, we must do everything we can to prevent the construction of exhausting, overstimulating environments and enervating, understimulating ones. Buildings, landscapes, and cities must both contain and spark associations of natural light, greenery, and other ways of being in landscapes that humans have evolved to need and expect. Fancy exteriors and dramatic forms are never enough, and may not even be necessary; authentic textures and surfaces, and careful, well-executed construction details are just as important. Erudite, wise, lucidly written, and beautifully illustrated with more than one hundred color photographs, Welcome to Your World is a vital, eye-opening guide to the spaces we inhabit, physically and mentally, and a clarion call to design for human experience. ARCHITECTURE,Design,Drafting,Drawing & Presentation
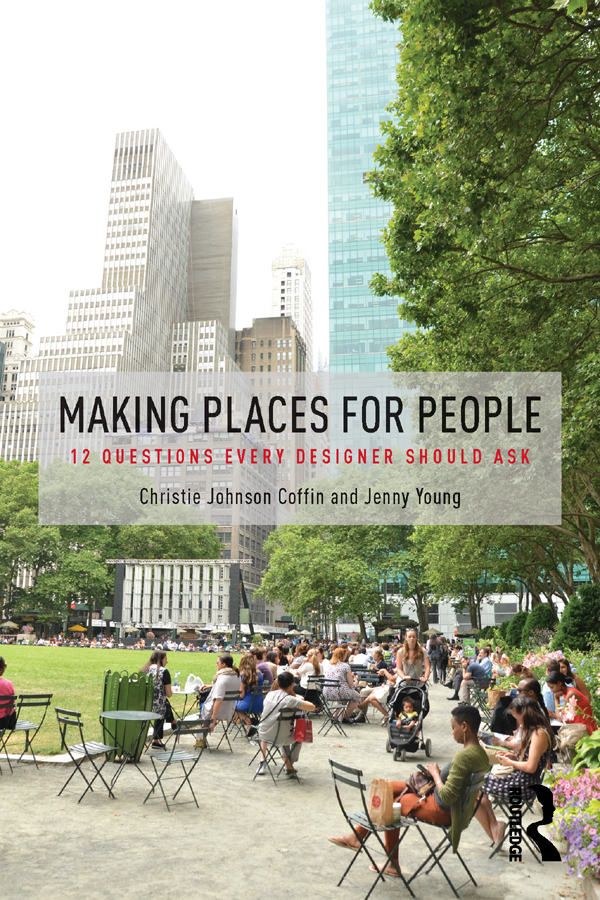
Making Places for People ** Honorable Mention at the 2019 ERDA Great Places Awards ** Making Places for People explores twelve social questions in environmental design. Authors Christie Johnson Coffin and Jenny Young bring perspectives from practice and teaching to challenge assumptions about how places meet human needs. The book reveals deeper complexities in addressing basic questions, such as: What is the story of this place? What logic orders it? How big is it? How sustainable is it? Providing an overview of a growing body of knowledge about people and places, Making Places for People stimulates curiosity and further discussion. The authors argue that critical understanding of the relationships between people and their built environments can inspire designs that better contribute to health, human performance, and social equity—bringing meaning and delight to people’s lives. ARCHITECTURE,Design,Drafting,Drawing & Presentation
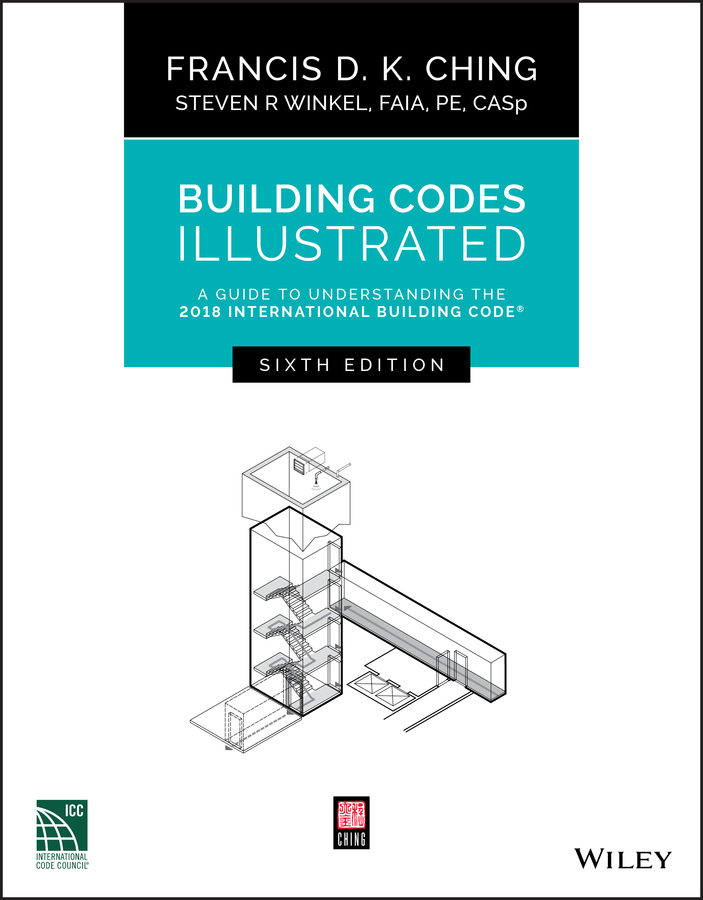
Building Codes Illustrated THE BESTSELLING, FULLY ILLUSTRATED GUIDE TO THE 2018 INTERNATIONAL BUILDING CODE Uniquely marrying the graphic skills of bestselling author Francis D.K Ching with the code expertise of Steven Winkel, FAIA, the new sixth edition of Building Codes Illustrated is a clear, concise, and easy-to-use visual guide to the International Building Code (IBC) for 2018. Fully updated throughout, it highlights all of the changes to the code for quick reference and easy navigation. It pulls out the portions of the building code that are most relevant for the architect and provides an easy-to-understand interpretation in both words and illustrations. The first two chapters of Building Codes Illustrated: A Guide to Understanding the 2018 International Building Code, Sixth Edition give background and context regarding the developÂment, organization, and use of the IBC. The following sections cover such information as: use and occupancy; building heights and areas; types of construction; fire-resistive construction; interior finishes; means of egress; accessibility; energy efficiency; roof assemblies; structural provisions; special inspections and tests; soils and foundations; building materials and systems; and more. A complete, user-friendly guide to code-compliant projects Highlights all the significant changes in the 2018 IBC Uses clear language and Frank Ching's distinctive illustrations to demystify the 2018 International Build Code (IBC) text Provides students and professionals with a fundamental understanding of IBC development, interpretation, and application Building Codes Illustrated: A Guide to Understanding the 2018 International Building Code gives students and professionals in architecture, interior design, construction, and engineering a user-friendly, easy-to-use guide to the fundamentals of the 2018 IBC. ARCHITECTURE,Design,Drafting,Drawing & Presentation
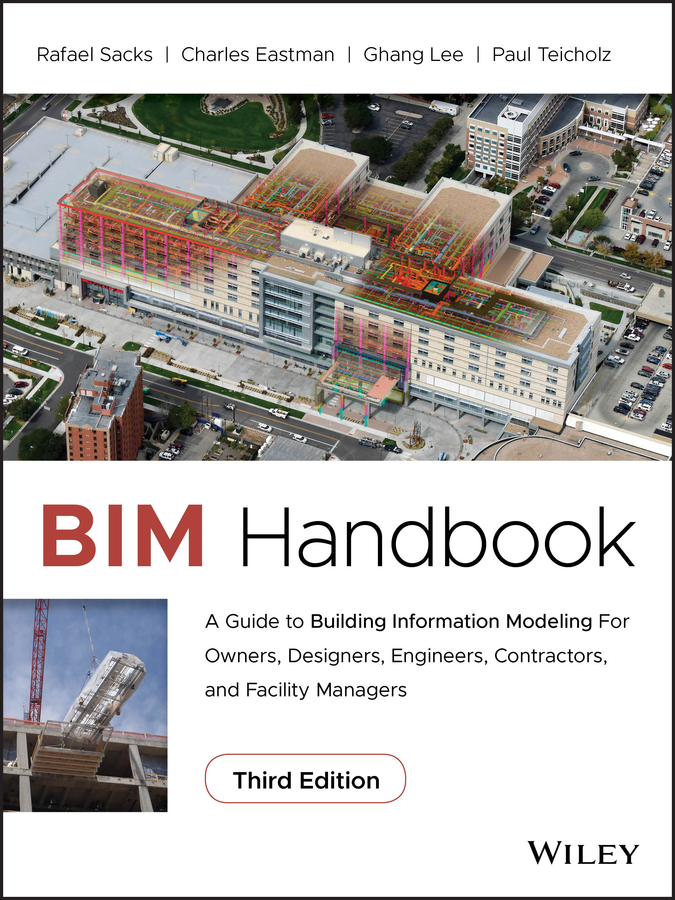
BIM Handbook Discover BIM: A better way to build better buildings Building Information Modeling (BIM) offers a novel approach to design, construction, and facility management in which a digital representation of the building product and process is used to facilitate the exchange and interoperability of information in digital format. BIM is beginning to change the way buildings look, the way they function, and the ways in which they are designed and built. The BIM Handbook, Third Edition provides an in-depth understanding of BIM technologies, the business and organizational issues associated with its implementation, and the profound advantages that effective use of BIM can provide to all members of a project team. Updates to this edition include: Information on the ways in which professionals should use BIM to gain maximum value New topics such as collaborative working, national and major construction clients, BIM standards and guides A discussion on how various professional roles have expanded through the widespread use and the new avenues of BIM practices and services A wealth of new case studies that clearly illustrate exactly how BIM is applied in a wide variety of conditions Painting a colorful and thorough picture of the state of the art in building information modeling, the BIM Handbook, Third Edition guides readers to successful implementations, helping them to avoid needless frustration and costs and take full advantage of this paradigm-shifting approach to construct better buildings that consume fewer materials and require less time, labor, and capital resources. ARCHITECTURE,Design,Drafting,Drawing & Presentation
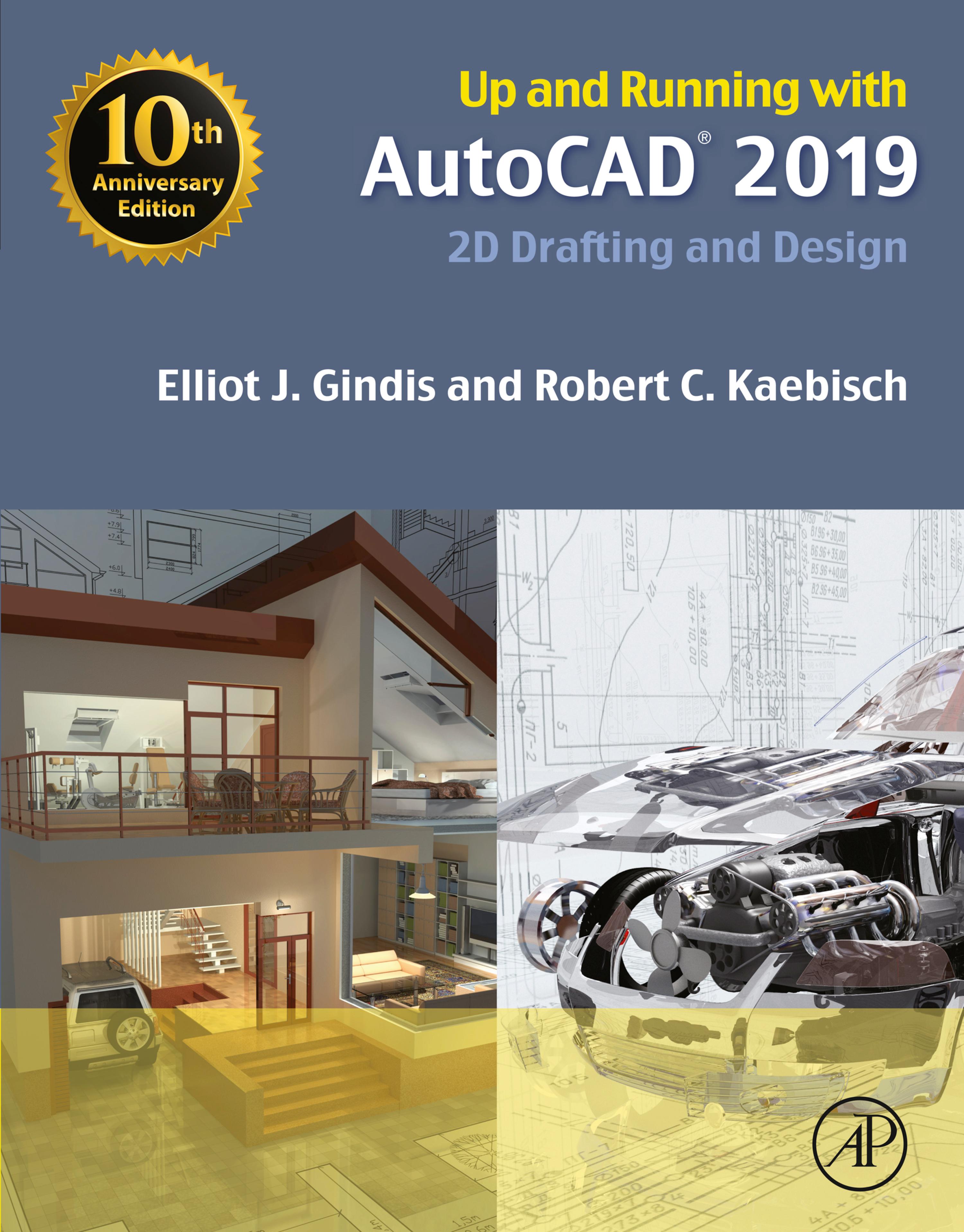
Up and Running with AutoCAD 2019 Up and Running with AutoCAD 2019: 2D Drafting and Design focuses on 2D drafting and design, making it more appropriate for a one-semester course. The book provides step-by-step instruction, examples and insightful explanations. From the beginning, the book emphasizes core concepts and the practical application of AutoCAD in engineering, architecture and design. Equally useful in instructor-led classroom training, self-study, or as a professional reference, the book is written with the user in mind by a long-time AutoCAD professional and instructor based on what works in the industry and the classroom. Strips away complexities and reduces AutoCAD to easy-to-understand, basic concepts Teaches the essentials of operating AutoCAD first, immediately building student confidence Documents commands in a step-by-step explanation, including what the student needs to type in and how AutoCAD responds Includes new exercises and projects for the AutoCAD 2019 version Offers online bonus content on AutoCAD 3D basics ARCHITECTURE,Design,Drafting,Drawing & Presentation
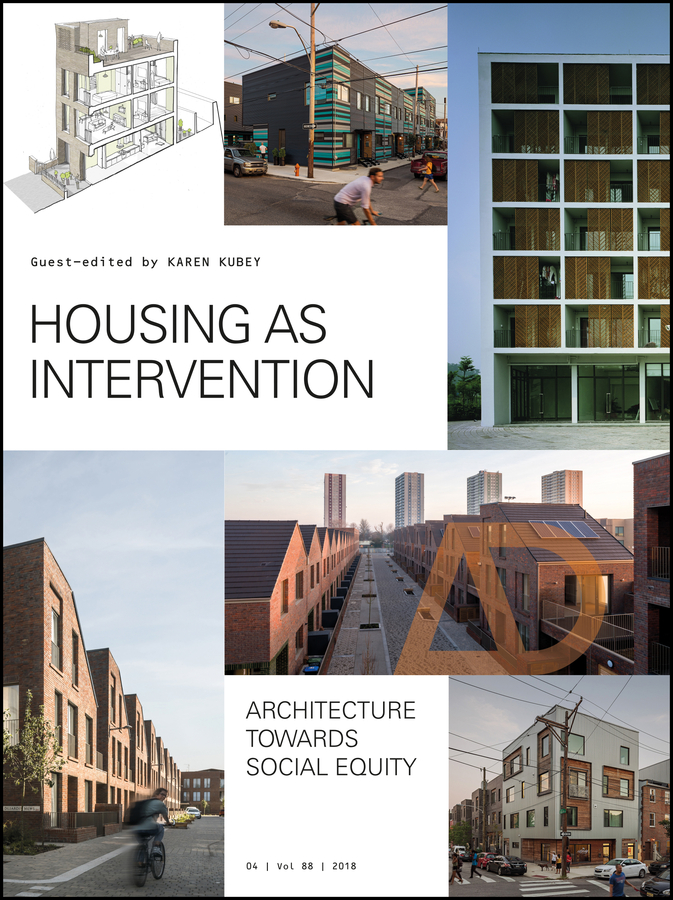
Housing as Intervention Across the world, the housing crisis is escalating. Mass migration to cities has led to rapid urbanisation on an unprecedented scale, while the withdrawal of public funding from social housing provision in Western countries, and widening income inequality, have further compounded the situation. In prosperous US and European cities, middle- and low-income residents are being pushed out of housing markets increasingly dominated by luxury investors. The average London tenant, for example, now pays an unaffordable 49 per cent of his or her pre-tax income in rent. Parts of the developing world and areas of forced migration are experiencing insufficient affordable housing stock coupled with rapidly shifting ways of life. In response to this context, forward-thinking architects are taking the lead with a collaborative approach. By partnering with allied fields, working with residents, developing new forms of housing, and leveraging new funding systems and policies, they are providing strategic leadership for what many consider to be our cities’ most pressing crisis. Amidst growing economic and health disparities, this issue of AD asks how housing projects, and the design processes behind them, might be interventions towards greater social equity, and how collaborative work in housing might reposition the architectural profession at large. Recommended by Fast Company as one of the best reads of 2018 and included in their list of 9 books designers should read in 2019! Contributors include: Cynthia Barton, Deborah Gans, and Rosamund Palmer; Neeraj Bhatia and Antje Steinmuller; Dana Cuff; Fatou Dieye; Robert Fishman; Na Fu; Paul Karakusevic; Kaja Kühl and Julie Behrens; Matthew Gordon Lasner; Meir Lobaton Corona; Marc Norman; Julia Park; Brian Phillips and Deb Katz; Pollyanna Rhee; Emily Schmidt and Rosalie Genevro Featured architects: Architects for Social Housing, Shigeru Ban Architects, Tatiana Bilbao ESTUDIO, cityLAB, Frédéric Druot Architecture, ERA Architects, GANS studio, Garrison Architects, HOWOGE, Interface Studio Architects, Karakusevic Carson Architects, Lacaton & Vassal, Light Earth Designs, NHDM, PYATOK architecture + urban design, Urbanus, and Urban Works Agency ARCHITECTURE,Design,Drafting,Drawing & Presentation
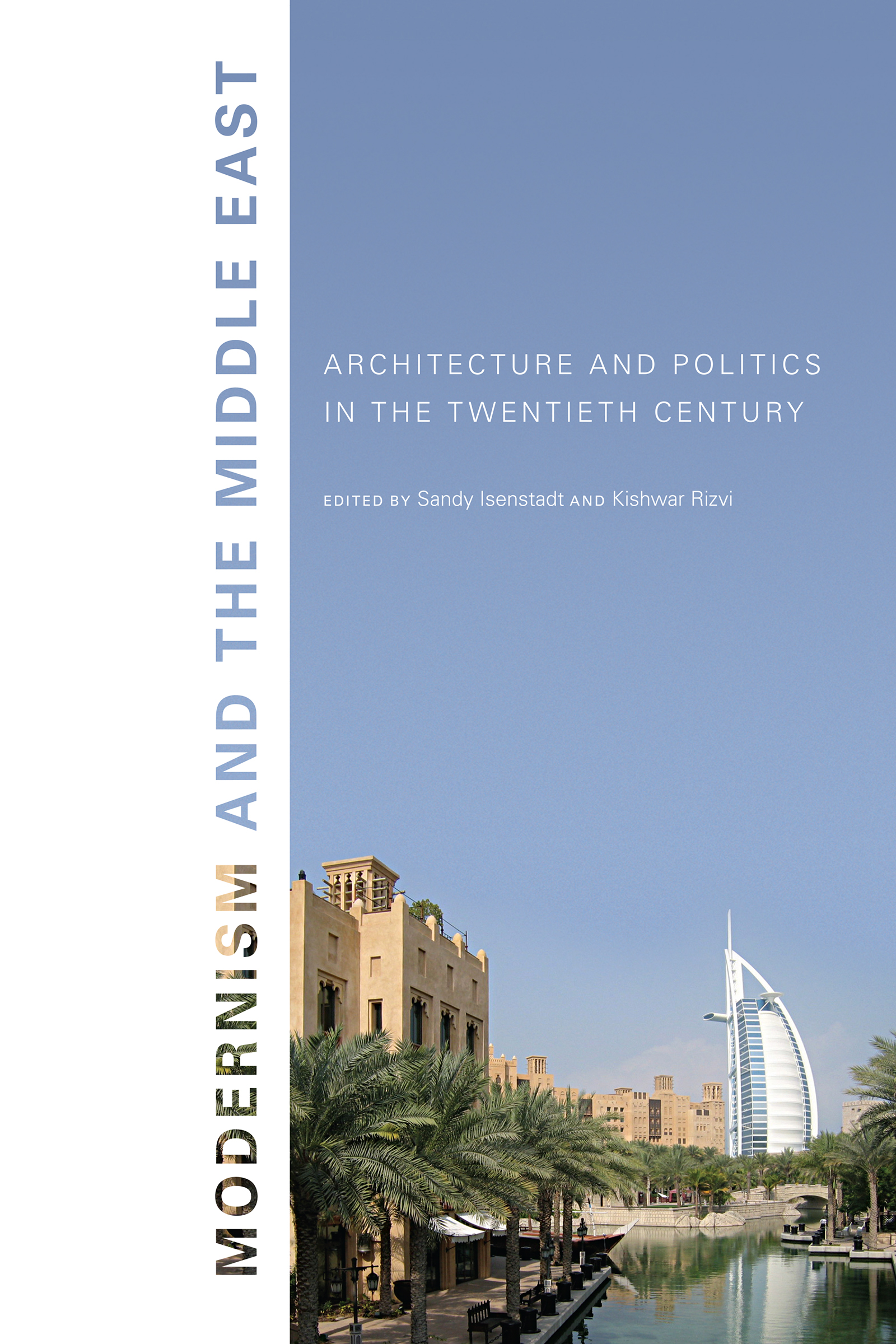
Modernism and the Middle East This provocative collection of essays is the first book-length treatment of the development of modern architecture in the Middle East. Ranging from Jerusalem at the turn of the twentieth century to Libya under Italian colonial rule, postwar Turkey, and on to present-day Iraq, the essays cohere around the historical encounter between the politics of nation-building and architectural modernism's new materials, methods, and motives. Architecture, as physical infrastructure and as symbolic expression, provides an exceptional window onto the powerful forces that shaped the modern Middle East and that continue to dominate it today. Experts in this volume demonstrate the political dimensions of both creating the built environment and, subsequently, inhabiting it. In revealing the tensions between achieving both international relevance and regional meaning, Modernism in the Middle East affords a dynamic view of the ongoing confrontations of deep traditions with rapid modernization. Political and cultural historians, as well as architects and urban planners, will find fresh material here on a range of diverse practices. ARCHITECTURE,Design,Drafting,Drawing & Presentation
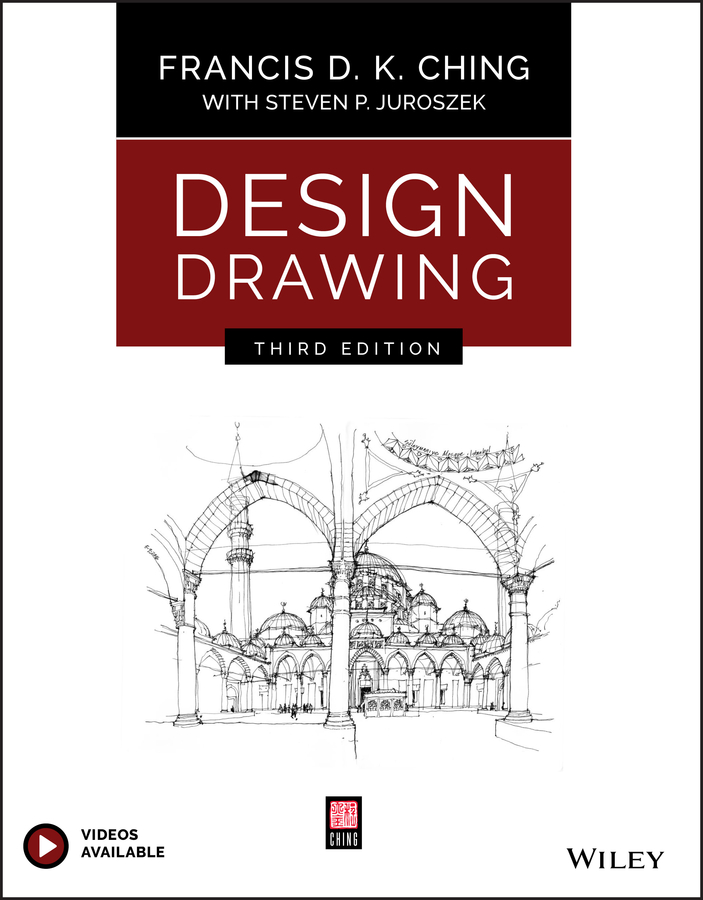
Design Drawing THE CLASSIC GUIDE TO DRAWING FOR DESIGNERS, REVISED AND UPDATED TO INCLUDE CURRENT DIGITAL-DRAWING TECHNIQUES Hand drawing is an integral part of the design process and central to the architecture profession. An architect's precise interpretation and freedom of expression are captured through hand drawing, and it is perhaps the most fundamental skill that the designer must develop in order to communicate thoughts and ideas effectively. In his distinctive style, world-renowned author Francis D. K. Ching presents Design Drawing, Third Edition, the classic guide to hand drawing that clearly demonstrates how to use drawing as a practical tool for formulating and working through design problems. While digital tools continue to evolve, this Third Edition includes new illustrations and information on the latest digital-drawing techniques. Design Drawing, Third Edition covers the basics of drawing, including line, shape, tone, and space. Guiding the reader step-by-step through the entire drawing process, this Third Edition also examines different types of drawing techniques such as multiview, paraline, and perspective drawings—and reveals how the application of these techniques creates remarkable results. In addition, Design Drawing, Third Edition: • Features over 1,500 hand drawings—stunning illustrations in the author's signature style that reinforce the concepts and lessons of each chapter • Offers new exercises and illustrative examples that range in complexity • Presents all-new digital drawing topics, such as hybrid floor plans, digital models and fabrication, and hand-to-digital fluency • Includes access to a new website featuring videos of the author demonstrating freehand techniques in a step-by-step manner in the studio and on location Written and illustrated for professional architects, designers, fine artists, illustrators, instructors and students, Design Drawing, Third Edition is an all-in-one package and effective tool that clearly demonstrates drawing concepts and techniques in a visually stimulating format that outshines other works in the field. ARCHITECTURE,Design,Drafting,Drawing & Presentation
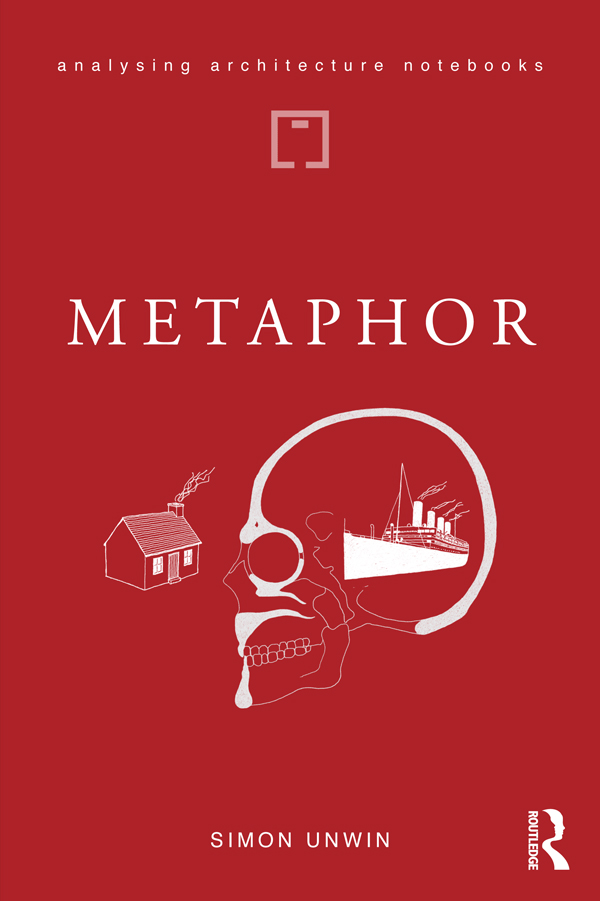
Metaphor Each of these Analysing Architecture Notebooks is devoted to a particular theme in understanding the rich and varied workings of architecture. They can be thought of as addenda to the foundation volume Analysing Architecture, which first appeared in 1997 and has subsequently been enlarged in three further editions. Examining these extra themes as a series of Notebooks, rather than as additional chapters in future editions, allows greater space for more detailed exploration of a wider variety of examples, whilst avoiding the risk of the original book becoming unwieldy. Metaphor is the most powerful component of the poetry of architecture. It has been a significant factor in architecture since the earliest periods of human history, when people were finding ways to give order and meaning to the world in which we live. It is arguable that architecture began with the realisation of metaphor in physical form, and that subsequent movements – from Greek to Gothic, Renaissance to Modern, Victorian to Vernacular… – have all been driven by the emergence or rediscovery of different metaphors by which architecture might be generated. ARCHITECTURE,Design,Drafting,Drawing & Presentation
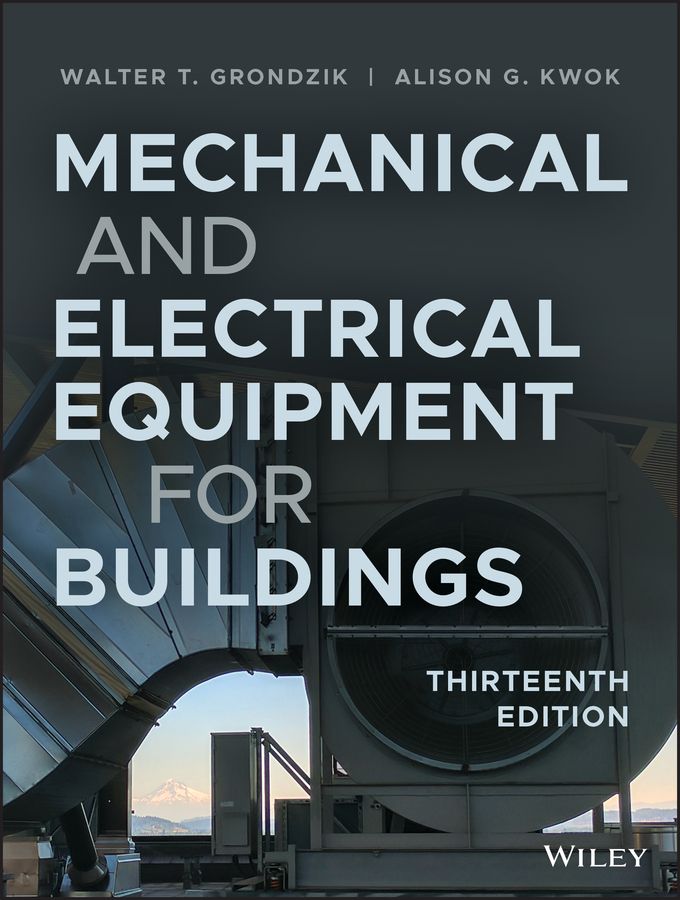
Mechanical and Electrical Equipment for Buildings The definitive guide to the design of environmental control systems for buildings—now updated in its 13th Edition Mechanical and Electrical Equipment for Buildings is the most widely used text on the design of environmental control systems for buildings—helping students of architecture, architectural engineering, and construction understand what they need to know about building systems and controlling a building's environment. With over 2,200 drawings and photographs, this 13th Edition covers basic theory, preliminary building design guidelines, and detailed design procedure for buildings of all sizes. It also provides information on the latest technologies, emerging design trends, and updated codes. Presented in nine parts, Mechanical and Electrical Equipment for Buildings, Thirteenth Edition offers readers comprehensive coverage of: environmental resources; air quality; thermal, visual, and acoustic comfort; passive heating and cooling; water design and supply; daylighting and electric lighting; liquid and solid waste; and building noise control. This book also presents the latest information on fire protection, electrical systems; and elevator and escalator systems. This Thirteenth Edition features: Over 2,200 illustrations, with 200 new photographs and illustrations All-new coverage of high-performance building design Thoroughly revised references to codes and standards: ASHRAE, IES, USGBC (LEED), Living Building Challenge, WELL Building Standard, and more Updated offering of best-in-class ancillary materials for students and instructors available via the book’s companion website Architect Registration Examination® (ARE®) style study questions available in the instructor’s manual and student guide Mechanical and Electrical Equipment for Buildings, has been the industry standard reference that comprehensively covers all aspects of building systems for over 80 years. This Thirteenth Edition has evolved to reflect the ever-growing complexities of building design, and has maintained its relevance by allowing for the conversation to include â€why†as well as “how to.†ARCHITECTURE,Design,Drafting,Drawing & Presentation
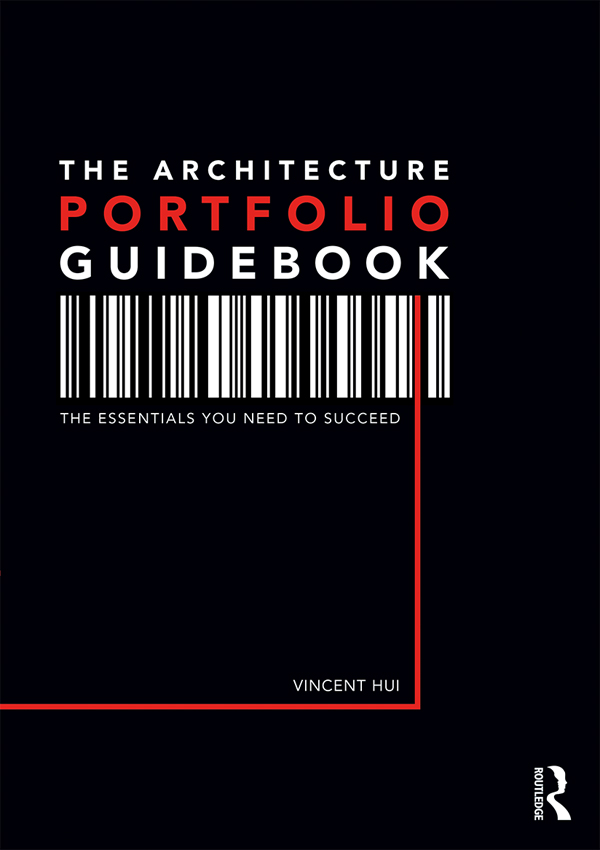
The Architecture Portfolio Guidebook The Architecture Portfolio Guidebook shows you how to make portfolios for both academic and professional needs to provide reviewers exactly what they are looking for. In school, architecture curricula nurture the knowledge and skills to develop design work to varying levels of presentation. In the profession, those skills are further developed and applied in the creation of the built environment. In both contexts, a portfolio is a core component for admission and advancement. This book provides key strategies to: • develop an understanding of the unique needs of professional and academic organizations; • identify applicants’ key differentiators; • highlight how applicants present themselves in their portfolios to address institutional needs; • create successful reinforcing documentation; • communicate using portfolios. Rather than proposing generic solutions, this book details the successful practices for portfolio creation by addressing portfolio creation academically and professionally. Supporting insights and examples from leading academics and architects from around the world reinforce the themes presented in this guidebook. An ideal read for students and professionals of architecture, landscape architecture, interior design, and urban design, looking to advance their studies and careers. ARCHITECTURE,Design,Drafting,Drawing & Presentation
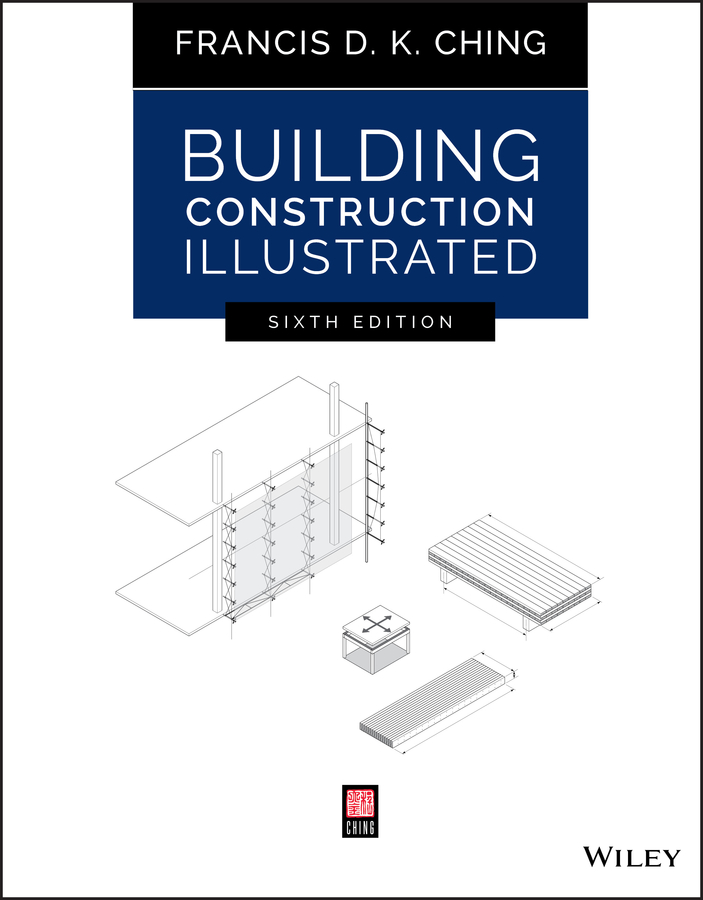
Building Construction Illustrated The #1 visual guide to building construction principles, updated with the latest materials, methods, and systems For over four decades, Building Construction Illustrated has been the leading visual guide to the principles of building construction. Filled with rich illustrations and in-depth content by renowned author Francis D.K. Ching, it offers students and practicing professionals the information needed to understand concepts in residential and commercial construction, architecture, and structural engineering. This Sixth Edition of Building Construction Illustrated has been revised throughout to reflect the latest advancements in building design, materials, and systems, including resilient design, diagrids, modular foundation systems, smart façade systems, lighting sources, mass timber materials, and more. It features new illustrations and updated information on sustainability and green building, insulation materials, and fire-rated wall and floor assemblies. This respected, industry standard guide remains as relevant as ever, providing the latest in codes and standards requirements, including IBC, LEED, and CSI MasterFormat. This Sixth Edition: The leading illustrated guide to building construction fundamentals, written and detailed in Frank Ching's signature, illustrative style Includes all new sections on resilient design; diagrids; modular foundation systems; smart façade types and systems; lighting sources and systems; and mass timber materials, cross laminated timber (CLT) and nail laminated timber (NLT) Revised to reflect that latest updates in codes and standards requirements: 2018 International Building Code (IBC), LEED v4, and CSI MasterFormat 2018 Includes updated information on sustainability and green building; insulation materials; stair uses; stoves and inserts; and fire-rated wall and floor assemblies Offers instructors access to an Instructor's Manual with review questions Building Construction Illustrated, Sixth Edition is an excellent book for students in architecture, civil and structural engineering, construction management, and interior design programs. Ching communicates these core principles of building construction in a way that resonates with those beginning their education and those well into their careers looking to brush up on the basics. Building Construction Illustrated is a reliable, lifelong guide that practicing architects, engineers, construction managers, and interior designers, will turn to time and again throughout their careers. ARCHITECTURE,Design,Drafting,Drawing & Presentation
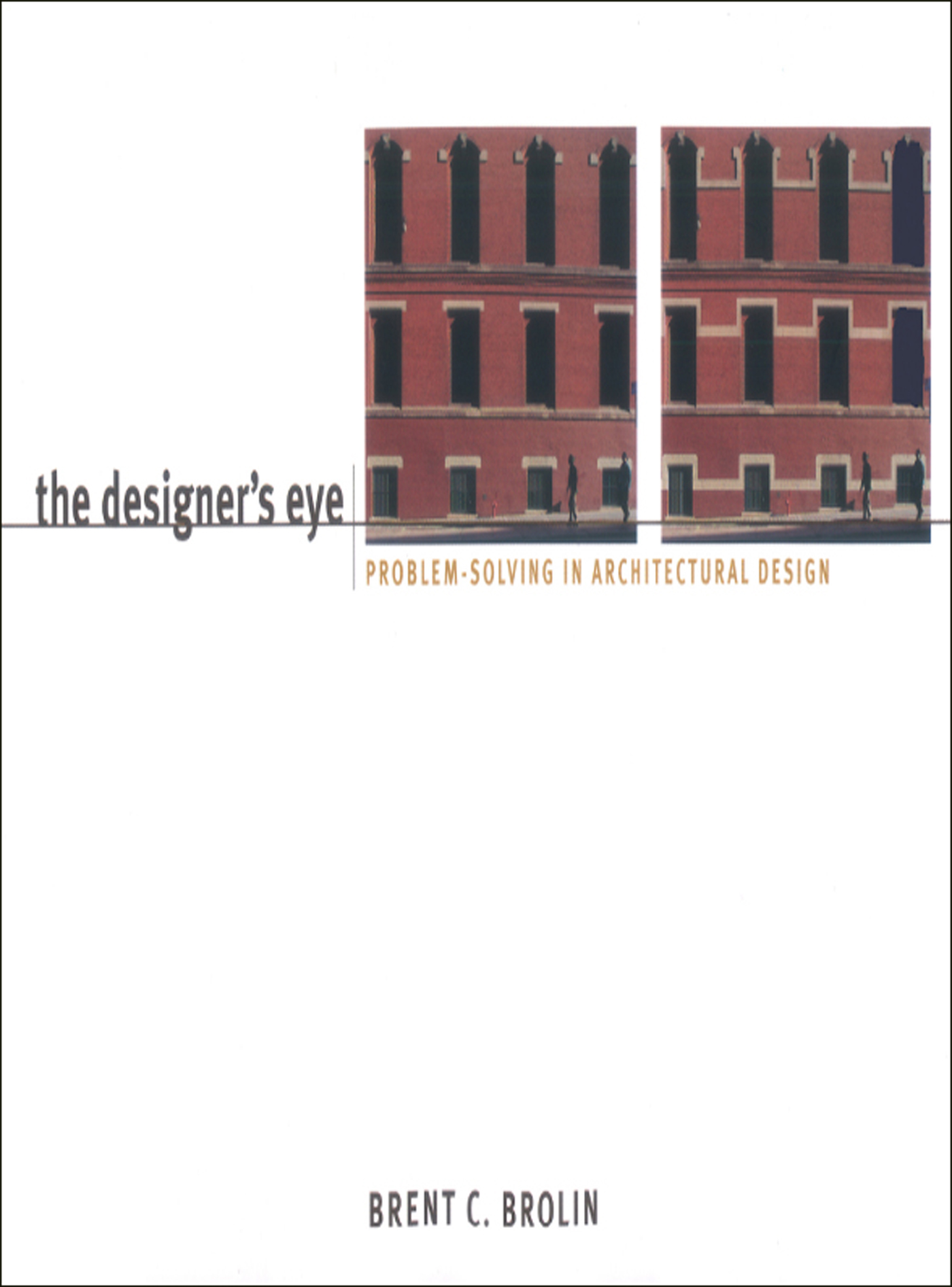
The Designer's Eye This imaginative book offers architecture students over a hundred examples of visual problem solving in architectural design. Photographs of actual buildings, paired with digitally manipulated images in 'before and after' comparisons, demonstrate the sorts of real-life situations that architectural design courses rarely teach students how to address, and show how designers can manipulate form and material to achieve desired effects: emphasizing or diminishing building elements, imposing visual order on a façade, or adding grace notes. ARCHITECTURE,Design,Drafting,Drawing & Presentation
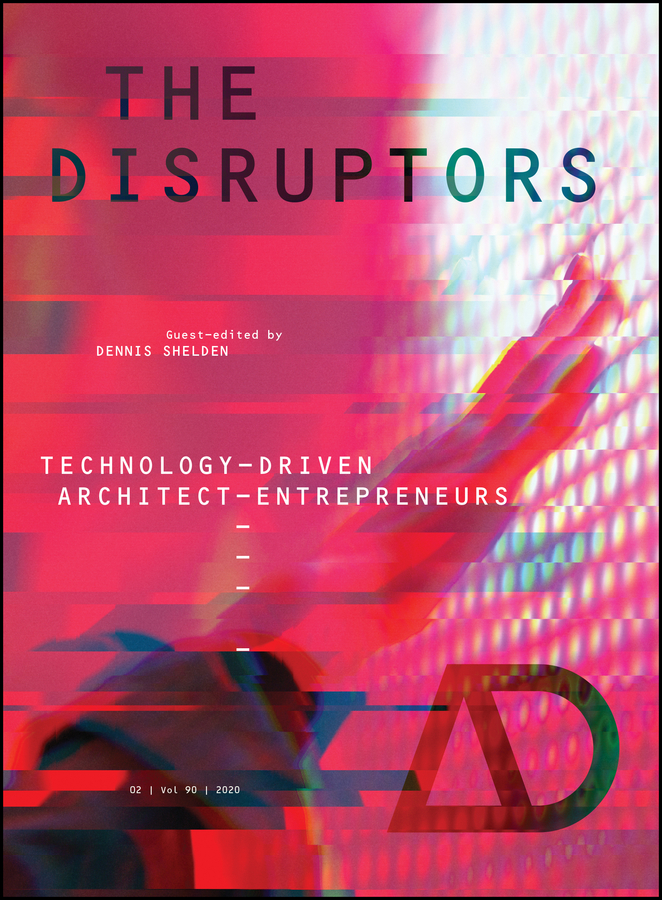
The Disruptors Technology-driven disruption and entrepreneurial response have become profound drivers of change in modern culture. Wholly new organisations have rapidly emerged in many fields including retail, print media and transportation, often dramatically altering both the products and processes that define these industries. Architecture has until now been minimally impacted by this technologically driven upheaval. But there are many signs that this period of tranquillity is ending. Startups are proliferating, targeting diverse innovations from environmental performance to large-scale 3D printing. Traditional architecture and engineering firms are creating incubators and spin-offs to capitalise on their innovations. Large and innovative organisations from outside the professions are becoming interested in the built environment as the next platform for technological and economic disruption. These new directions for the discipline will potentially create radically new types of practice, new building typologies, and new ways for both design professionals and societies to engage with the built environment. It is crucial that architectural discourse addresses these possibilities, and begins to embrace technology-driven entrepreneurship as a central theme for the future of architectural practice. Contributors: Sandeep Ahuja, Ben van Berkel, Phil Bernstein, Helen Castle, James Cramer and Scott Simpson, Craig Curtis, David Fano and Daniel Davis, Greg Lynn, Jessica Rosenkrantz and Jesse Louis-Rosenberg, Brad Samuels, Marc Simmons, Jared Della Valle, and Philip F Yuan and Chao Yan. Featured architects: Archi-Union, Ayre Chamberlain Gaunt, Bryden Wood, Gehry Partners, Front, Greg Lynn FORM, Millar Howard Workshop, Nervous System, SITU, and UNStudio. ARCHITECTURE,Design,Drafting,Drawing & Presentation
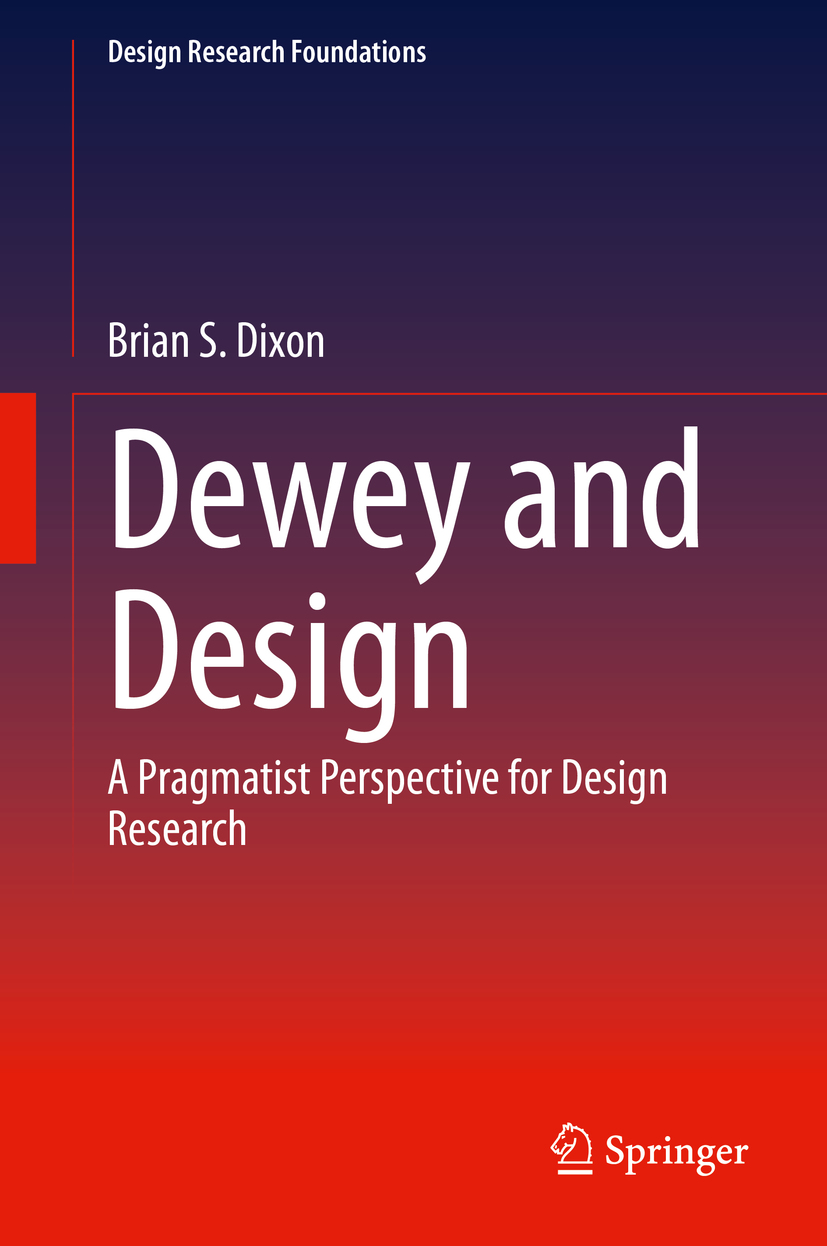
Dewey and Design Over the last four decades, John Dewey’s pragmatist philosophy has formed an intellectual core in design research, underpinning Donald Schön’s theory of reflective practice, the experiential perspective in HCI and the democratic commitments of participatory design. Taking these existing connections as a starting point, Brian Dixon explores how deeper alignments may be drawn between Dewey’s insights and contemporary design research’s concern with practice, meaning and collaboration. Chapter by chapter, a fresh intellectual approach is revealed, one which recognises the transformative power of doing, making and knowing as a force for positive change in the world. We see that, for Dewey, experience comes first. It connects us to surrounding world and the society of which we are part; good things can happen and new realities are possible—we just have to work for them. The implications for design research are vast. We are offered a new way of understanding designerly knowledge production, as well as the methodological implications of adopting Deweyan pragmatism in design research. Taken as a whole, Dewey and Design not only draws out the value of Dewey’s work for design research but also, crucially, offers a clear articulation of the value of design itself. ARCHITECTURE,Design,Drafting,Drawing & Presentation
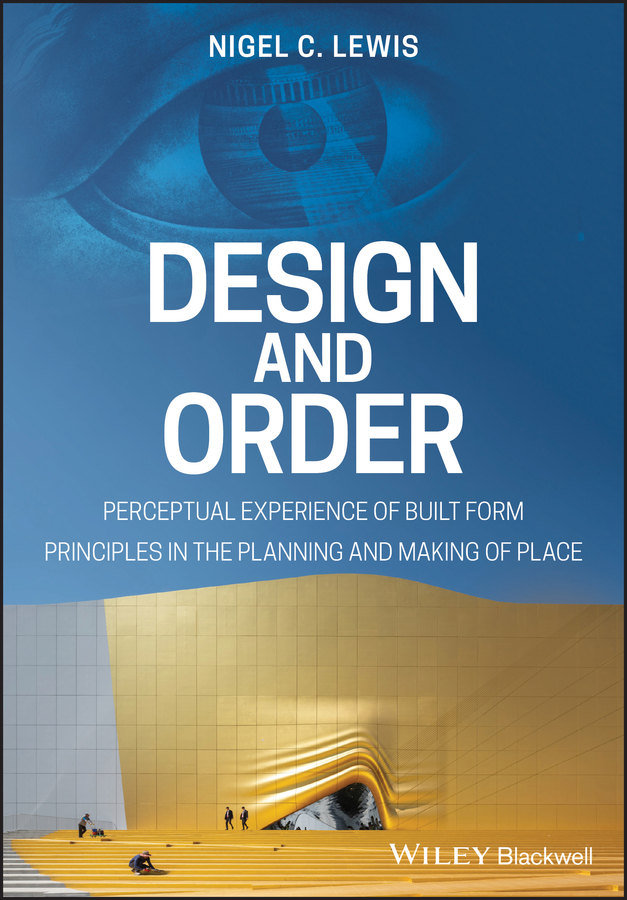
Design and Order Teaches the principles behind the successful planning and creation of inspired built forms and urban places This book offers an integrated understanding of both the principles and the perception of the design of built environments and public spaces. It outlines the fundamental characteristics that are evident in the creation of built form and illustrates how they determine the experience of resultant places. It also consolidates the key criteria that need to be taken into consideration in the development of these areas. All of the above-mentioned aims to provide designers with a solid understanding of the implications of their decisions on perception and behavior during the creation of new spaces. Design and Order: Perceptual experience of built form - Principles in the Planning and Making of Place starts by examining the designing of natural environments and the affect that they have on humans. It teaches readers how people experience and are shaped by a space—via their eyes, brain, and overall perception. It then instructs on proper grammar of form and syntax so that designers can understand how to pursue design processes systematically. The book then takes readers through this process of designing, informing them on the principles of form, function, configuration, communication, organization, color and contrasts, building structures, good practice and more. Seeks to improve the methodological approach to the planning and design of buildings Broadly address all of the functions that impact the realization of new built and urban form Outlines the fundamental characteristics that are evident in the design of built forms and illustrates how these characteristics determine the experience of the resultant places Comprehensively covers the ideas, principles, and the perception of design Teaches designers to make informed decisions about applying or discarding principles when creating spaces. Design and Order is a unique book that will appeal to students and professionals in architecture, urban design and planning, as well as designers and developers. ARCHITECTURE,Design,Drafting,Drawing & Presentation
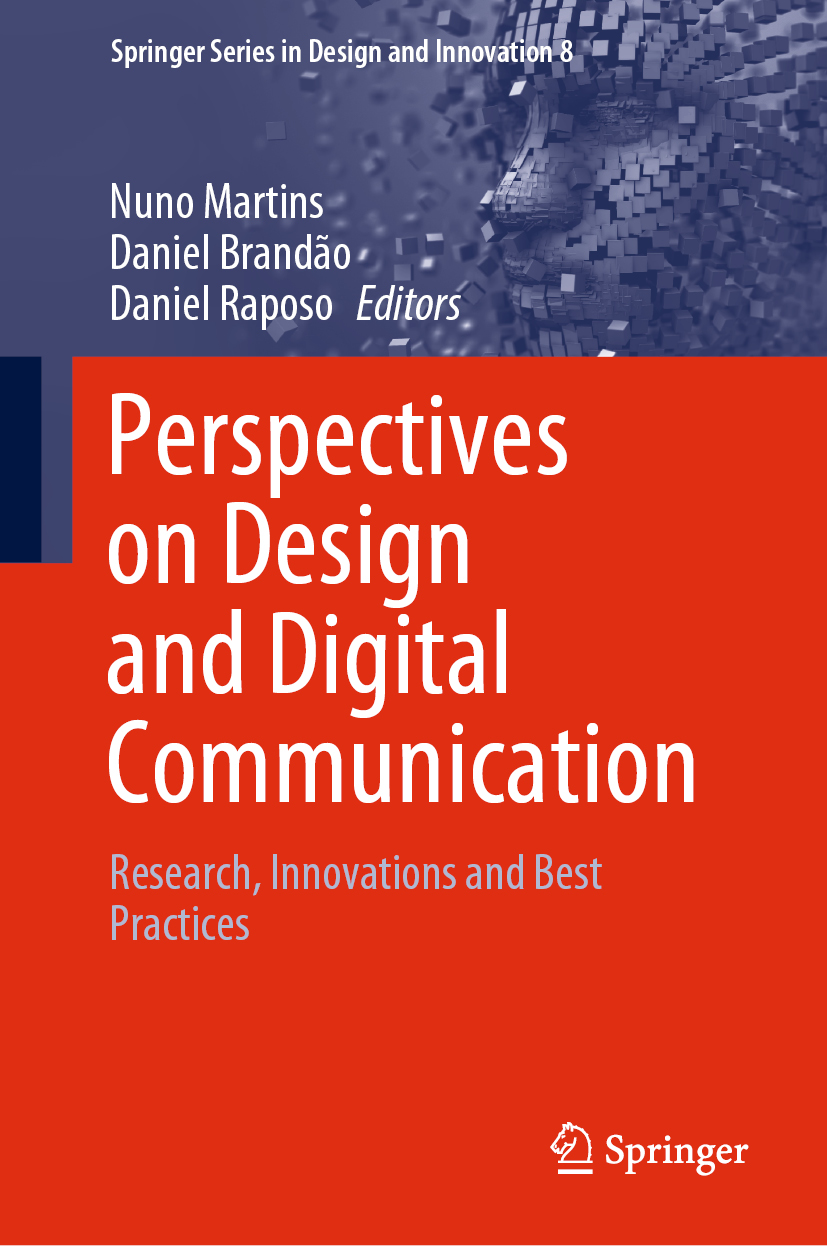
Perspectives on Design and Digital Communication This book shares new research findings and practical lessons learned that will foster advances in digital design, communication design, web, multimedia and motion design, graphic design and branding, and other related areas. It gathers the best papers presented at the 3rd International Conference on Digital Design and Communication, DIGICOM 2019, held on November 15–16, 2019, in Barcelos, Portugal. The respective contributions highlight new theoretical perspectives and practical research directions in design and communication, aimed at promoting their use in a global, digital world. The book offers a timely guide and a source of inspiration for designers of all kinds (Graphic, Digital, Web, UI & UX Design and Social Media), for researchers, advertisers, artists, entrepreneurs, and brand or corporate communication managers, and for teachers and advanced students. ARCHITECTURE,Design,Drafting,Drawing & Presentation
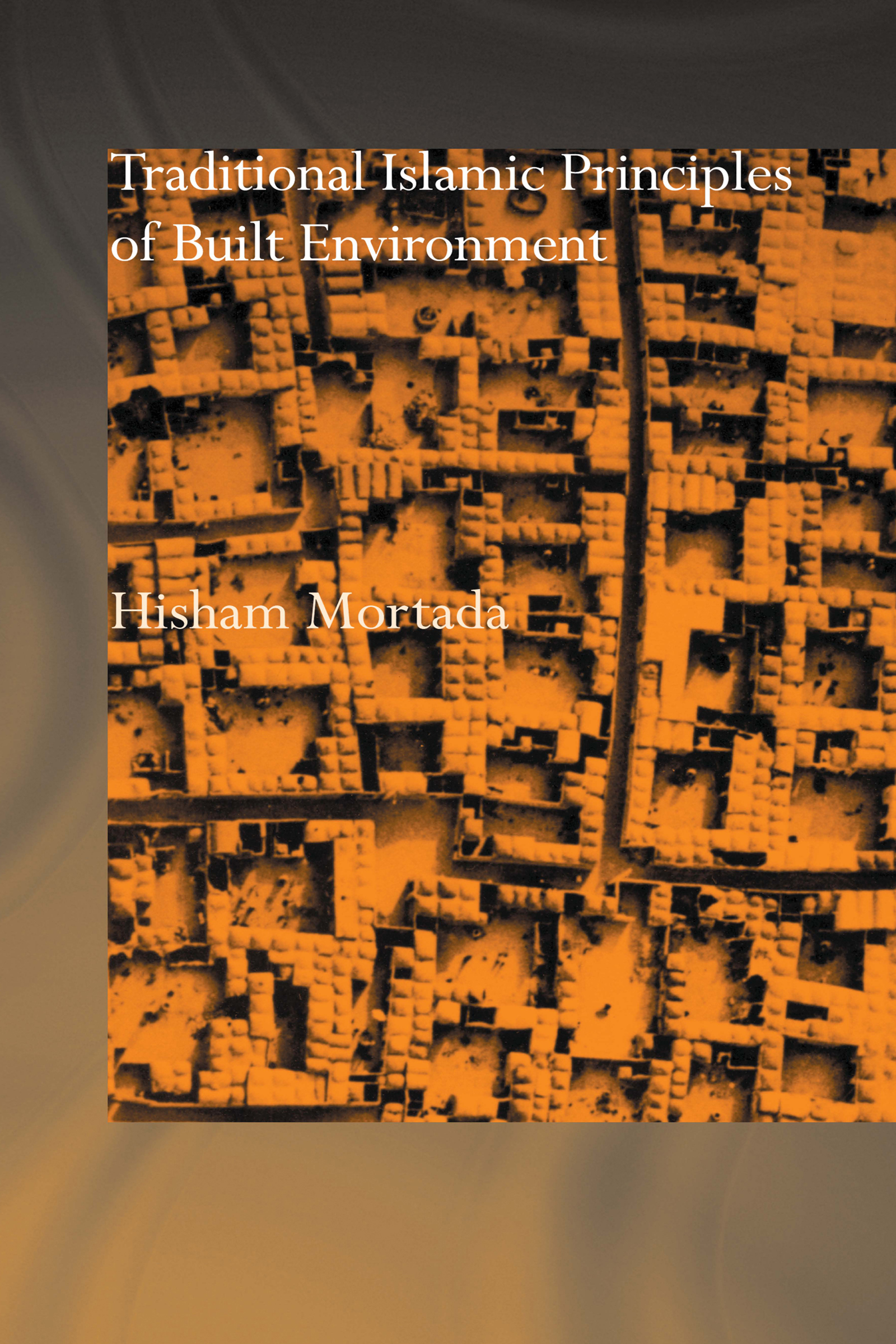
Traditional Islamic Principles of Built Environment Written with the non-Muslim reader in mind, this book analyses the principles and values established by Islamic tradition to govern the social and physical environments of Muslims.The picture of Islam that emerges from this work is of a way of life with social ideals. Relying on the Qur'an and Sunna, the basic sources of Islamic law, and using examples of the built environment of early Muslims in North Africa, the Middle East, Europe and Central Asia, the author explains how following these ideals can create an urban environment that responds to social and environmental variables.Islamic views on the controversial issue of modernisation are also examined.This book will be of interest to people in the fields of urban planning, architecture, sociology, anthropology, housing and built environment, as well as Islamic studies. ARCHITECTURE,General
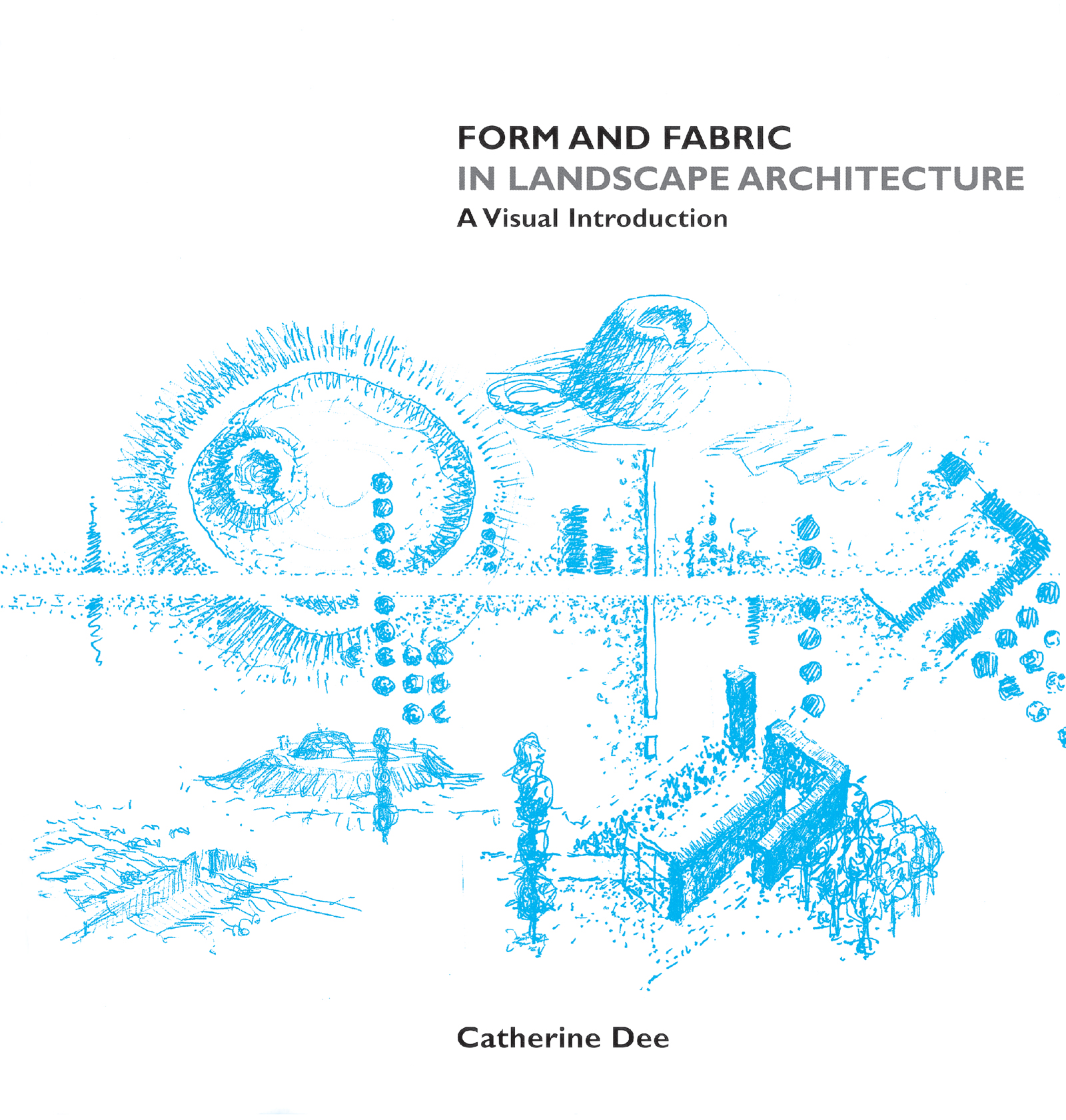
Form and Fabric in Landscape Architecture Form and Fabric in Landscape Architecture provides an original, visual approach to the study of landscape architecture by creating a spatial morphology based on use and experience of landscapes. It explores aesthetic, spatial and experiential concepts by providing a structure through which landscapes can be understood and conceived in design. 'Fabric' is the integrated structure of whole landscapes, while 'form' refers to the components that make up this fabric. Together form and fabric create a morphology of landscape useful for the development of visual-spatial design thinking and awareness. This book is intended as both an introduction to the discipline for students of landscape architecture, architecture and planning, and a source of continuing interest for more experienced environmental designers. ARCHITECTURE,General
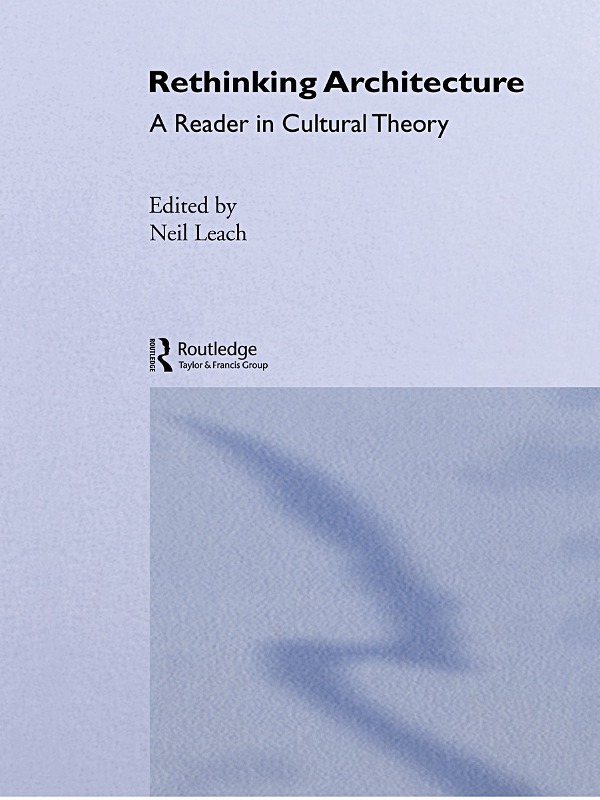
Rethinking Architecture Brought together for the first time - the seminal writing on architecture by key philosophers and cultural theorist of the twentieth century.Issues around the built environment are increasingly central to the study of the social sciences and humanities. The essays offer a refreshing take on the question of architecture and provocatively rethink many of the accepted tenets of architecture theory from a broader cultural perspective.The book represents a careful selection of the very best theoretical writings on the ideas which have shaped our cities and our experiences of architecture. As such, Rethinking Architecture provides invaluable core source material for students on a range of courses. ARCHITECTURE,General
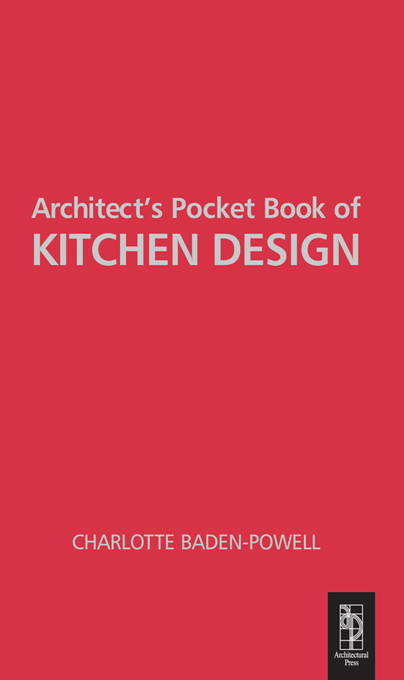
Architect's Pocket Book of Kitchen Design As with the best-selling 'Architects Pocket Book' this title includes everyday information which the architect/designer normally has to find from a wide variety of sources and which is not always easily to hand. Focusing on kitchen design, this book is of use to the student as well as the experienced practitioner. It outlines all the information needed to design a workable kitchen, including ergonomics, services such as water and waste, appliances, and material choices for the floor, walls and ceiling. There is no similar compendium currently available. ARCHITECTURE,General
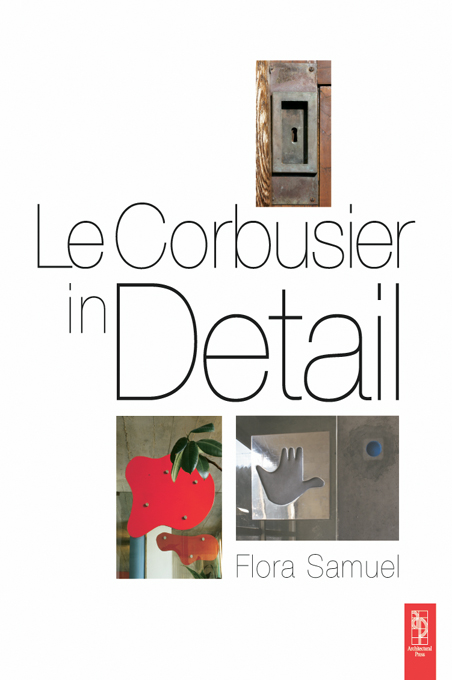
Le Corbusier in Detail This is the first book to give such close attention to Le Corbusier's approach to the making of buildings. It illustrates the ways in which Le Corbusier's details were expressive of his overall philosophical intentions. It is not a construction book in the usual sense- rather it focusses on the meaning of detail, on the ways in which detail informs the overall architectural narrative of a building. Well illustrated and containing several specially prepared scaled drawings it acts as timely reminder to both students and architects of the possibilities inherent in the most small scale tectonic gestures. ARCHITECTURE,General
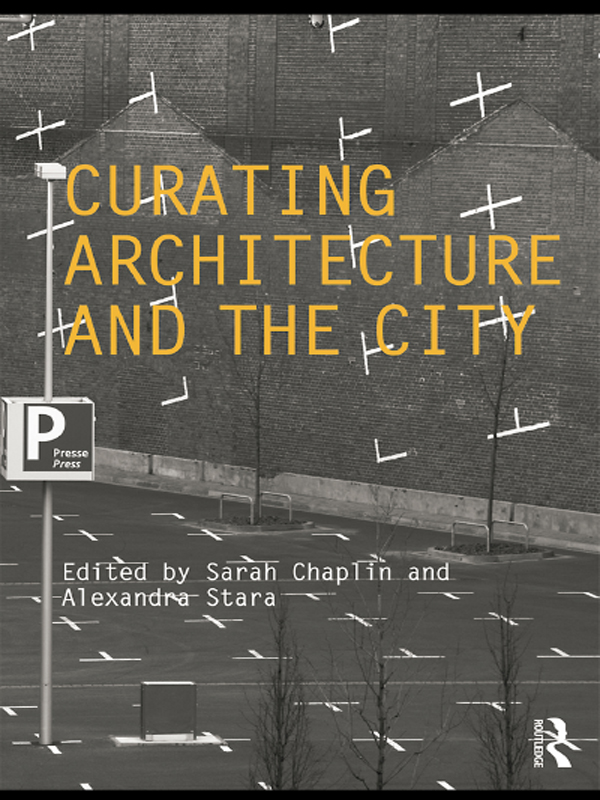
Curating Architecture and the City Addressing the collection, representation and exhibition of architecture and the built environment, this book explores current practices, historical precedents, theoretical issues and future possibilities arising from the meeting of a curatorial ‘subject’ and an architectural ‘object’. Striking a balance between theoretical investigations and case studies, the chapters cover a broad methodological as well as thematic range. Examining the influential role of architectural exhibitions, the contributors also look at curatorship as an emerging attitude towards the investigation and interpretation of the city. International in scope, this collection investigates curation, architecture and the city across the world, opening up new possibilities for exploring the urban fabric. ARCHITECTURE,General
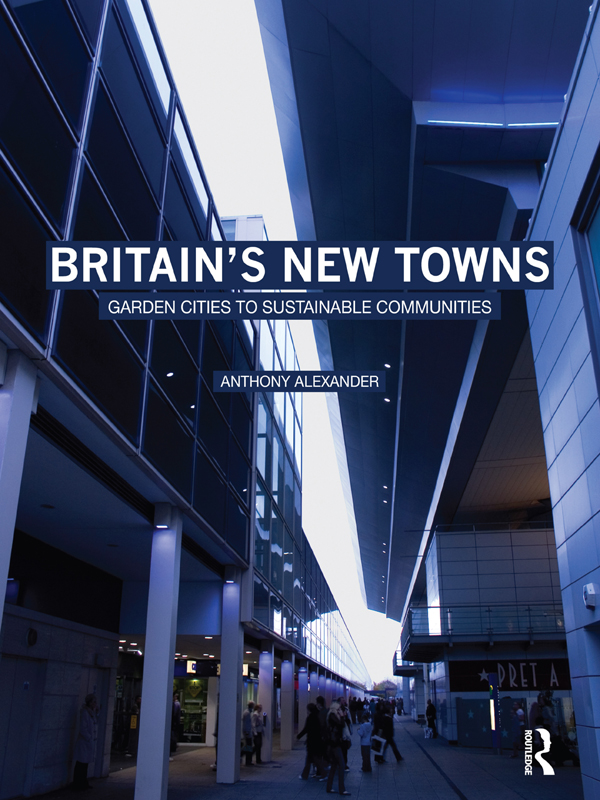
Britain's New Towns The New Towns Programme of 1946 to 1970 was one of the most substantial periods of urban development in Britain. The New Towns have often been described as a social experiment; so what has this experiment proved? This book covers the story of how these towns came to be built, how they aged, and the challenges and opportunities they now face as they begin phases of renewal. The new approaches in design throughout their past development reflect changes in society throughout the latter half of the twentieth century. These changes are now at the heart of the challenge of sustainable development. The New Towns provide lessons for social, economic and environmental sustainability. These lessons are of great relevance for the regeneration of twentieth century urbanism and the creation of new urban developments today. ARCHITECTURE,General
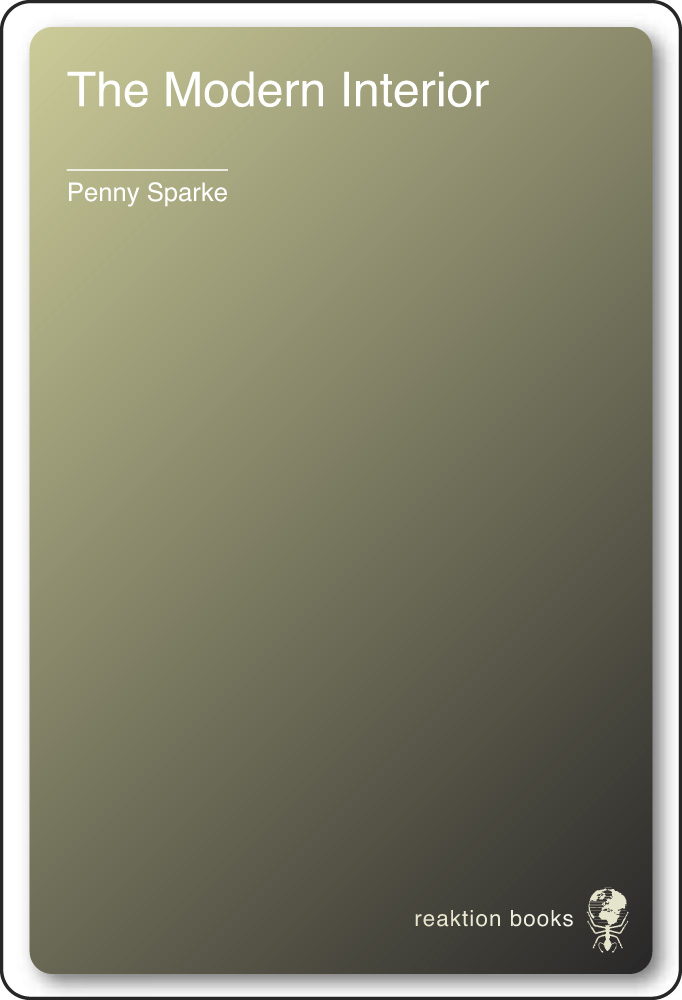
The Modern Interior In The Modern Interior, Penny Sparke examines the work of such designers as Marcel Breuer, Frank Lloyd Wright, Charles and Ray Eames, and Mies van der Rohe, to reveal that, unlike the designed exteriors of buildings and institutions, the idea of the “interior†has been a largely abstract conception promoted through exhibitions, retail stores, and mass media. ARCHITECTURE,General
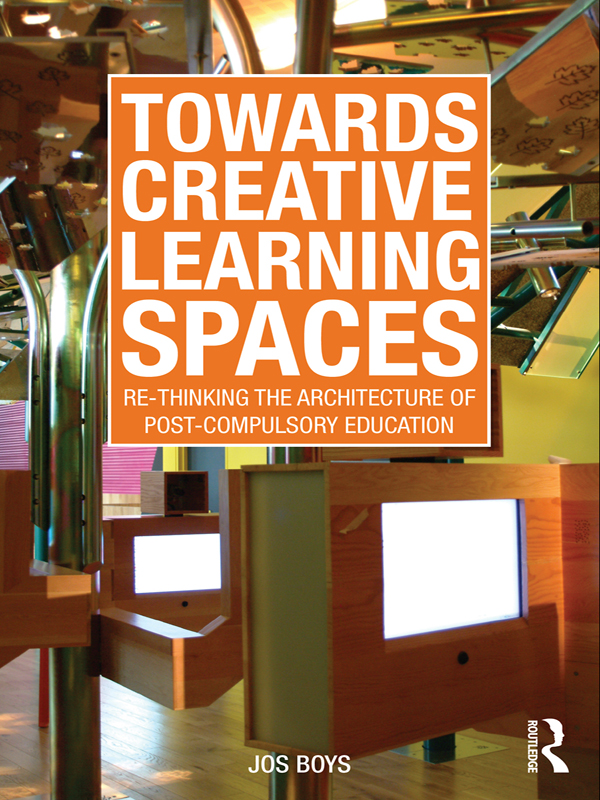
Towards Creative Learning Spaces This book offers new ways of investigating relationships between learning and the spaces in which it takes place. It suggests that we need to understand more about the distinctiveness of teaching and learning in post-compulsory education, and what it is that matters about the design of its spaces. Starting from contemporary educational and architectural theories, it suggests alternative conceptual frameworks and methods that can help map the social and spatial practices of education in universities and colleges; so as to enhance the architecture of post-compulsory education. ARCHITECTURE,General
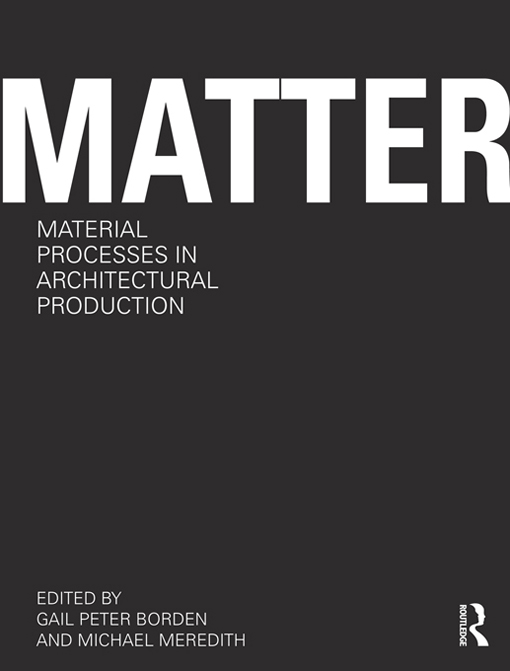
Matter Beginning with material, this book revolves around physical material making and design decisions that emerge from material interaction. Combining essays from both practice and academia, this book presents some of the most significant projects and thoughts on materiality from the last decade. Beautifully illustrated with a great deal of technical information throughout, it shows work, technical technique and process, and positions it within a broader theoretical intention. By assembling a range of voices, here is a multifaceted portrait of material design today. Students and design professionals alike should find in this book an essential resource for understanding this increasingly important aspect of design. ARCHITECTURE,General
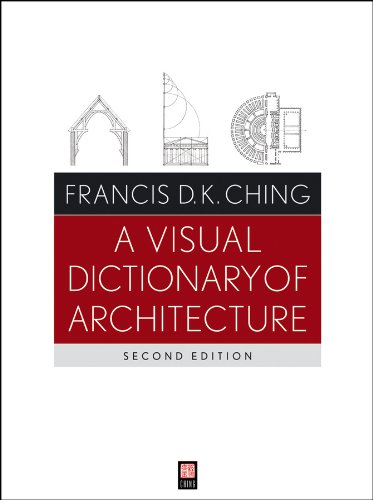
A Visual Dictionary of Architecture The classic, bestselling reference on architecture now revised and expanded! An essential one-volume reference of architectural topics using Francis D.K. Ching's signature presentation. It is the only dictionary that provides concise, accurate definitions illustrated with finely detailed, hand-rendered drawings. From Arch to Wood, every concept, technology, material and detail important to architects and designers are presented in Ching's unique style. Combining text and drawing, each term is given a minimum double-page spread on large format trim size, so that the term can be comprehensively explored, graphically showing relations between concepts and sub-terms A comprehensive index permits the reader to locate any important word in the text. This long-awaited revision brings the latest concepts and technology of 21st century architecture, design and construction to this classic reference work It is sure to be by the side of and used by any serious architect or designer, students of architecture, interior designers, and those in construction. ARCHITECTURE,General

The SAGE Handbook of Architectural Theory Now available in paperback, this is a cutting edge, detailed and comprehensive exploration of architectural theory. Its focus on interdisplinarity and cross-cultural ties ensures the discipline's relationship with the social sciences is fully explored. ARCHITECTURE,General
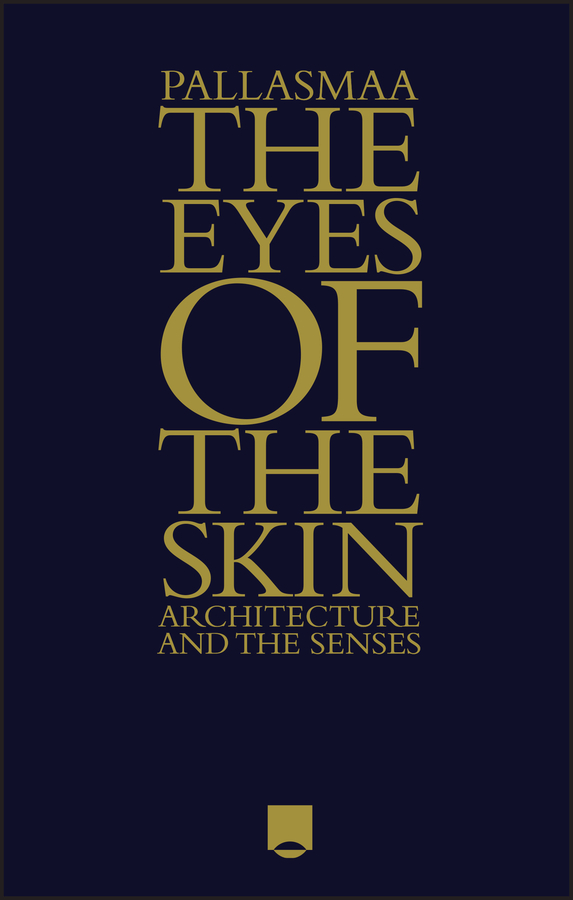
The Eyes of the Skin First published in 1996, The Eyes of the Skin has become a classic of architectural theory. It asks the far-reaching question why, when there are five senses, has one single sense – sight – become so predominant in architectural culture and design? With the ascendancy of the digital and the all-pervasive use of the image electronically, it is a subject that has become all the more pressing and topical since the first edition’s publication in the mid-1990s. Juhani Pallasmaa argues that the suppression of the other four sensory realms has led to the overall impoverishment of our built environment, often diminishing the emphasis on the spatial experience of a building and architecture’s ability to inspire, engage and be wholly life enhancing. For every student studying Pallasmaa’s classic text for the first time, The Eyes of the Skin is a revelation. It compellingly provides a totally fresh insight into architectural culture. This third edition meets readers’ desire for a further understanding of the context of Pallasmaa’s thinking by providing a new essay by architectural author and educator Peter MacKeith. This text combines both a biographical portrait of Pallasmaa and an outline of his architectural thinking, its origins and its relationship to the wider context of Nordic and European thought, past and present. The focus of the essay is on the fundamental humanity, insight and sensitivity of Pallasmaa’s approach to architecture, bringing him closer to the reader. This is illustrated by Pallasmaa’s sketches and photographs of his own work. The new edition also provides a foreword by the internationally renowned architect Steven Holl and a revised introduction by Pallasmaa himself. ARCHITECTURE,General
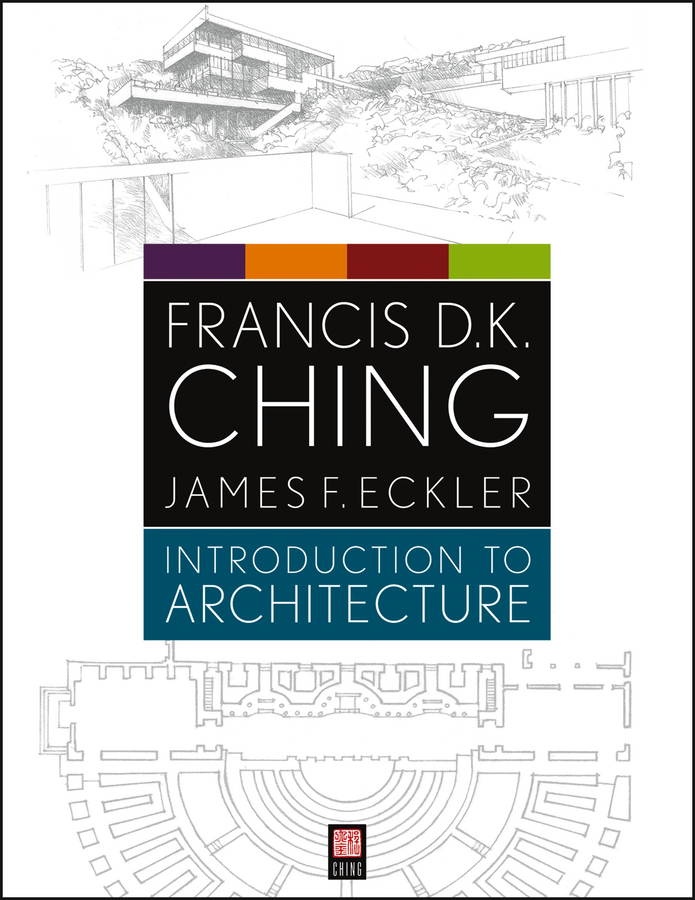
Introduction to Architecture A survey of the built environment distills the work of legendary author and illustrator Francis D. K. Ching into a single volume Introduction to Architecture presents the essential texts and drawings of Francis D. K. Ching for those new to architecture and design. With his typical highly graphic approach, this is the first introductory text from Ching that surveys the design of spaces, buildings, and cities. In an easy to understand format, readers will explore the histories and theories of architecture, design elements and process, and the technical aspects of the contemporary profession of architecture. The book explains the experience and practice of architecture and allied disciplines for future professionals, while those who love the beauty of architecture drawing will delight in the gorgeous illustrations included. Overview of the issues and practices of architecture in an all-in-one introductory text Includes new chapters and introductory essays by James Eckler, and features more than 1,000 drawings throughout Professor Ching is the bestselling author of numerous books on architecture and design, all published by Wiley; his works have been translated into 16 languages and are regarded as classics for their renowned graphical presentation For those pursuing a career in architecture or anyone who loves architectural design and drawing, Introduction to Architecture presents a beautifully illustrated and comprehensive guide to the subject. ARCHITECTURE,General
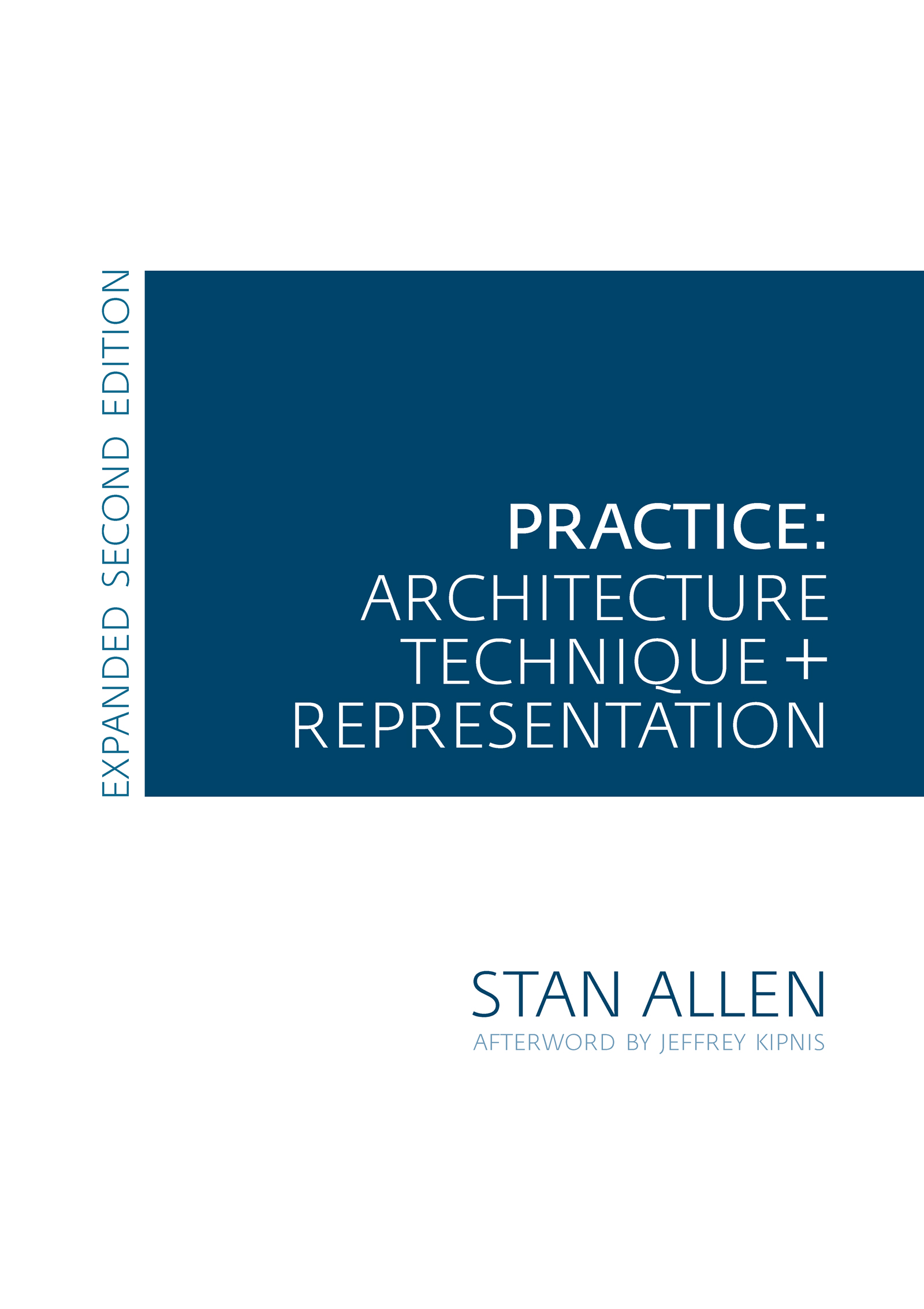
Practice Conversant in contemporary theory and architectural history, Stan Allen argues that concepts in architecture are not imported from other disciplines, but emerge through the materials and procedures of architectural practice itself. Drawing on his own experience as a working architect, he examines the ways in which the tools available to the architect affect the design and production of buildings. This second edition includes revised essays together with previously unpublished work. Allen’s seminal piece on Field Conditions is included in this reworked, revised and redesigned volume. A compelling read for student and practitioner alike. ARCHITECTURE,General
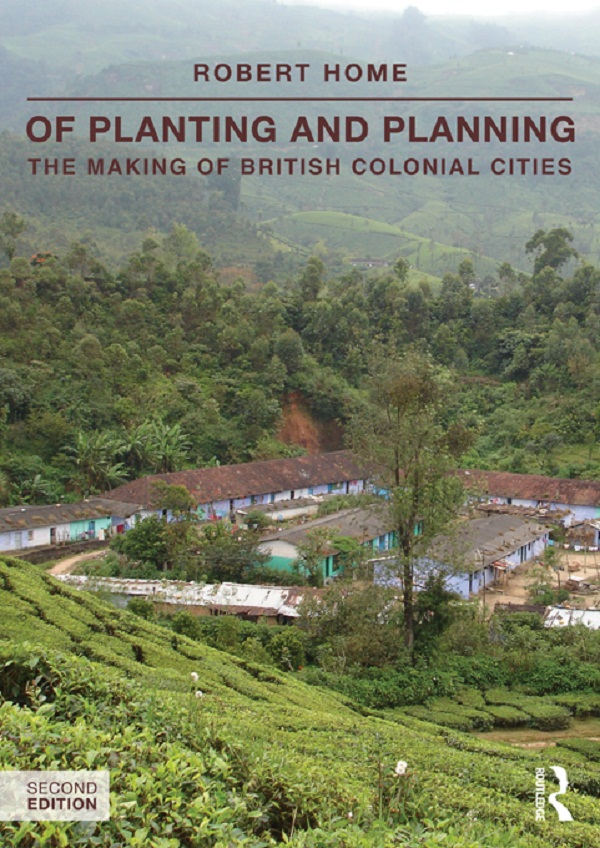
Of Planting and Planning ‘At the centre of the world-economy, one always finds an exceptional state, strong, aggressive and privileged, dynamic, simultaneously feared and admired.’ - Fernand Braudel, Civilization and Capitalism, 15th–18th Centuries This, surely, is an apt description of the British Empire at its zenith. Of Planting and Planning explores how Britain used the formation of towns and cities as an instrument of colonial expansion and control throughout the Empire. Beginning with the seventeenth-century plantation of Ulster and ending with decolonization after the Second World War, Robert Home reveals how the British Empire gave rise to many of the biggest cities in the world and how colonial policy and planning had a profound impact on the form and functioning of those cities. This second edition retains the thematic, chronological and interdisciplinary approach of the first, each chapter identifying a key element of colonial town planning. New material and illustrations have been added, incorporating the author's further research since the first edition. Most importantly, Of Planting and Planning remains the only book to cover the whole sweep of British colonial urbanism. ARCHITECTURE,General
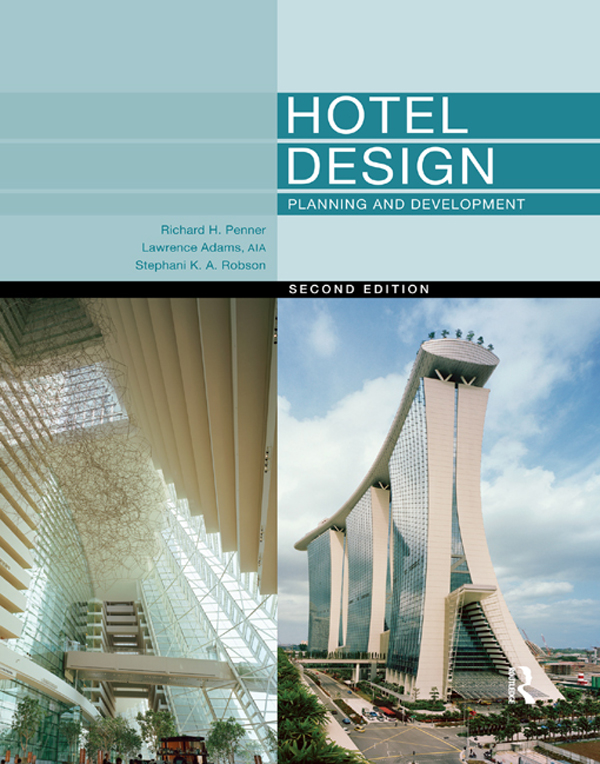
Hotel Design, Planning and Development Hotel Design, Planning and Development presents the most significant hotels developed internationally in the last ten years so that you can be well-informed of recent trends. The book outlines essential planning and design considerations based on the latest data, supported by technical information and illustrations, including original plans, so you can really study what works. The authors provide analysis and theory to support each of the major trends they present, highlighting how the designer’s work fits into the industry's development as a whole. Extensive case studies demonstrate how a successful new concept is developed. Hotel Design, Planning and Development gives you a thorough overview of this important and fast-growing sector of the hospitality industry. ARCHITECTURE,General
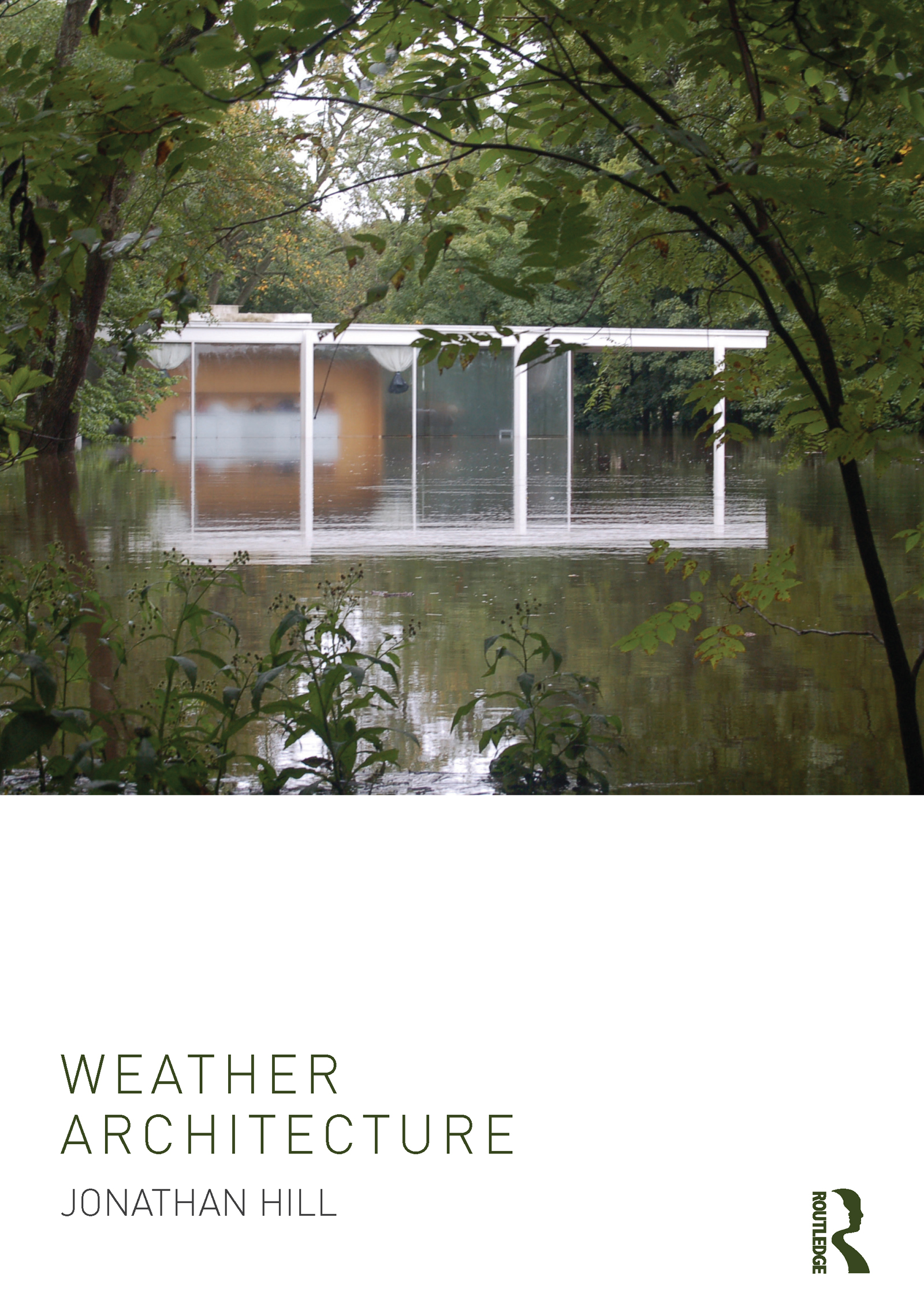
Weather Architecture Weather Architecture further extends Jonathan Hill’s investigation of authorship by recognising the creativity of the weather. At a time when environmental awareness is of growing relevance, the overriding aim is to understand a history of architecture as a history of weather and thus to consider the weather as an architectural author that affects design, construction and use in a creative dialogue with other authors such as the architect and user. Environmental discussions in architecture tend to focus on the practical or the poetic but here they are considered together. Rather than investigate architecture’s relations to the weather in isolation, they are integrated into a wider discussion of cultural and social influences on architecture. The analysis of weather’s effects on the design and experience of specific buildings and gardens is interwoven with a historical survey of changing attitudes to the weather in the arts, sciences and society, leading to a critical re-evaluation of contemporary responses to climate change. ARCHITECTURE,General
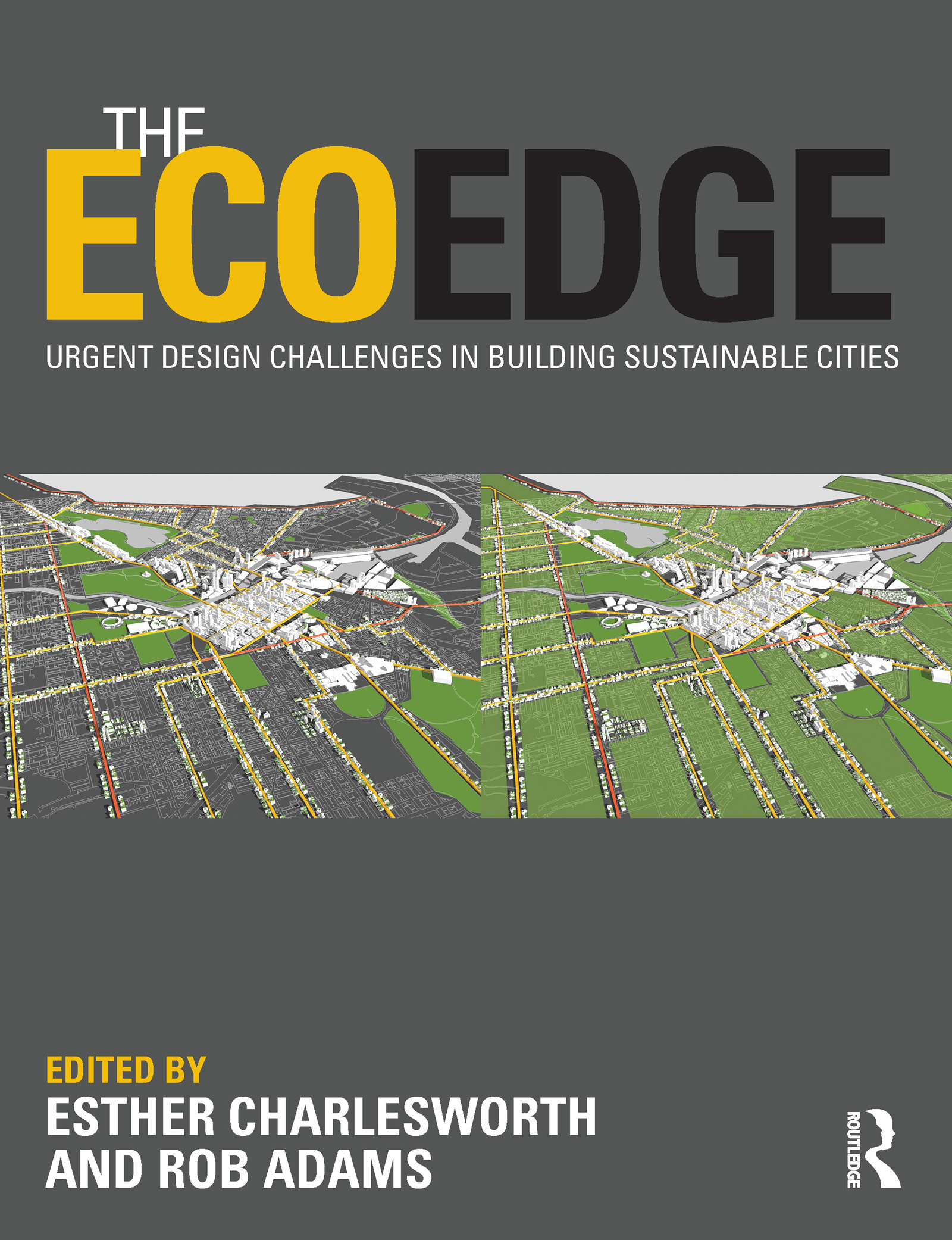
The EcoEdge Presenting diverse case studies of contemporary sustainable urban practice from Europe, Africa, India, South America, the USA and Australia, this book offers the reader a fantastic wealth of practical material from a range of internationally renowned authors. Each practical case study has addressed issues and then offered solutions to implement sustainable cities across a range of urban scales and cultures. Urgent design challenges explored include population density, recreating infrastructure that supports carbon neutral or low carbon (emission) intensive urban activities, and retrofitting for sustainability. Highly illustrated, thematically focused and with superb global coverage, this book presents a multi-voiced and yet highly cohesive reference for anyone interested in green issues in urban design and architecture. ARCHITECTURE,General
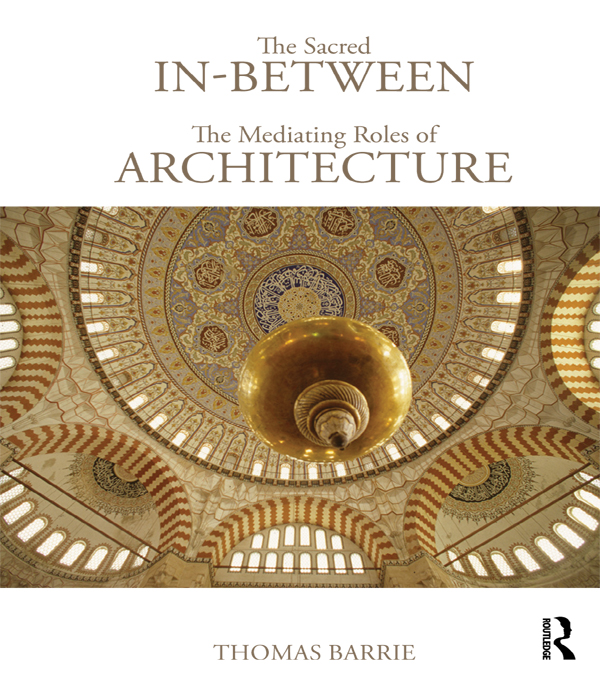
The Sacred In-Between The sacred place was, and still is, an intermediate zone created in the belief that it has the ability to co-join the religious aspirants to their gods. An essential means of understanding this sacred architecture is through the recognition of its role as an ‘in-between’ place. Establishing the contexts, approaches and understandings of architecture through the lens of the mediating roles often performed by sacred architecture, this book offers the reader an extraordinary insight into the forces behind these extraordinary buildings. Written by a well-known expert in the field, the book draws on a unique range of cases, reflecting on these inspiring places, their continuing ontological significance and the lessons they can offer today. Fascinating reading for anyone interested in sacred architecture. ARCHITECTURE,General
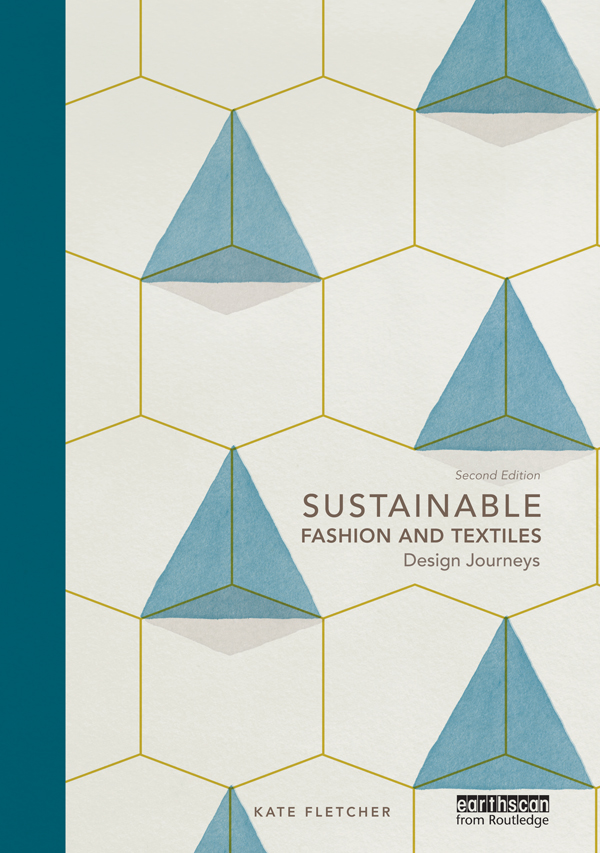
Sustainable Fashion and Textiles Praise for the previous edition: "[A] fascinating book." John Thackara, Doors of Perception "Provides the foundations for a radical new perspective." Ethical Pulse "At last a book that dispels the idea that fashion is only interested in trend-driven fluff: not only does it have a brain, but it could be a sustainable one." Lucy Siegle, Crafts Magazine Fully revised and updated, the second edition of Sustainable Fashion and Textiles: Design Journeys continues to define the field of design in fashion and textiles. Arranged in two sections, the first four chapters represent key stages of the lifecycle: material cultivation/extraction, production, use and disposal. The remaining four chapters explore design approaches for altering the scale and nature of consumption, including service design, localism, speed and user involvement. While each chapter is complete in and of itself, their real value comes from what they represent together: innovative ways of thinking about textiles and garments based on sustainability values and an interconnected approach to design. Including a new preface, updated content and a new conclusion reflecting and critiquing developments in the field, as well as discussing future developments, the second edition promises to provide further impetus for future change, sealing Sustainable Fashion and Textiles: Design Journeys as the must-buy book for fashion and textiles professionals and students interested in sustainability. ARCHITECTURE,General
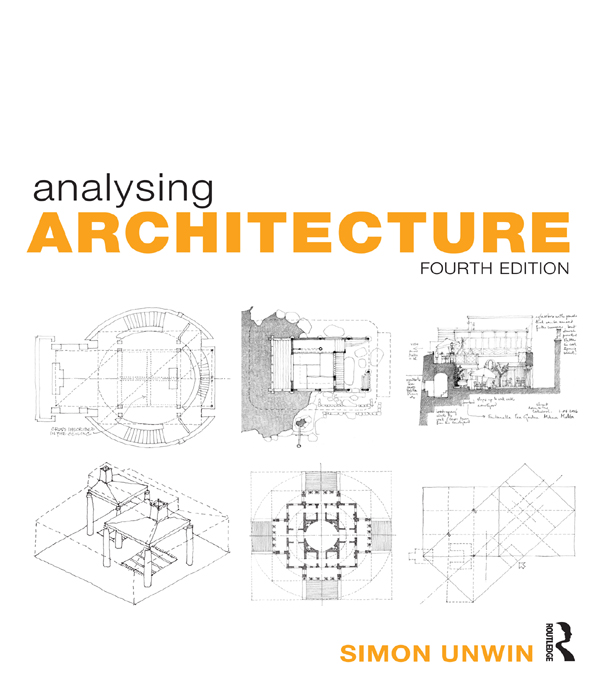
Analysing Architecture Now in its fourth edition, Analysing Architecture has become internationally established as the best introduction to architecture. Aimed primarily at those wishing to become professional architects, it also offers those in disciplines related to architecture (from archaeology to stage design, garden design to installation art), a clear and accessible insight into the workings of this rich and fascinating subject. With copious illustrations from his own notebooks, the author dissects examples from around the world and all periods of history to explain underlying strategies in architectural design and show how drawing may be used as a medium for analysis. This new edition of Analysing Architecture is revised and expanded. Notably, the chapter on ‘Basic Elements of Architecture’ has been enlarged to discuss the ‘powers’ various architectural elements offer the architect. Three new chapters have been added to the section on ‘Themes in Spatial Organisation’, covering ‘Occupying the In-between’, ‘Inhabited Wall’ and ‘Refuge and Prospect’. Two new examples – a Mud House from Kerala, India and the Mongyo-tei (a tea house) from Kyoto, Japan – have been added to the ‘Case Studies’ at the end of the book. The ‘Select Bibliography’ has been expanded and the ‘Index’ revised. Works of architecture are instruments for managing, orchestrating, modifying our relationship with the world around us. They frame just about everything we do. Architecture is complex, subtle, frustrating… but ultimately extremely rewarding. It can be a difficult discipline to get to grips with; nothing in school quite prepares anyone for the particular demands of an architecture course. But this book will help. Analysing Architecture is the foundation volume of a series of books by Simon Unwin exploring the workings of architecture. Other books in the series include Twenty Buildings Every Architect Should Understand and Exercises in Architecture. ARCHITECTURE,General
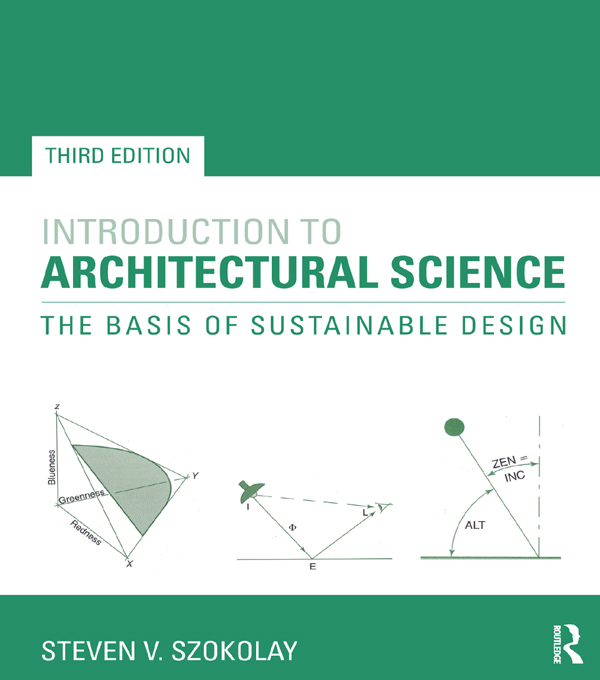
Introduction to Architectural Science Now in its third edition, this book provides the ideal and only reference to the physical basis of architectural design. Fully updated and expanded throughout, the book provides the data required for architects to design buildings that will maintain the users comfort in a variety of conditions, with minimal reliance on energy intensive methods like air conditioning. This is not a ‘how to’ book but answers the question why. It equips the reader with the tools to realize the full potential of the good intentions of sustainable, bioclimatic design. All sections have been revised and updated for this third edition including all the most relevant developments affecting heat, light and sound controls. The book responds to the need of understanding beyond ‘rules of thumb’. ARCHITECTURE,General
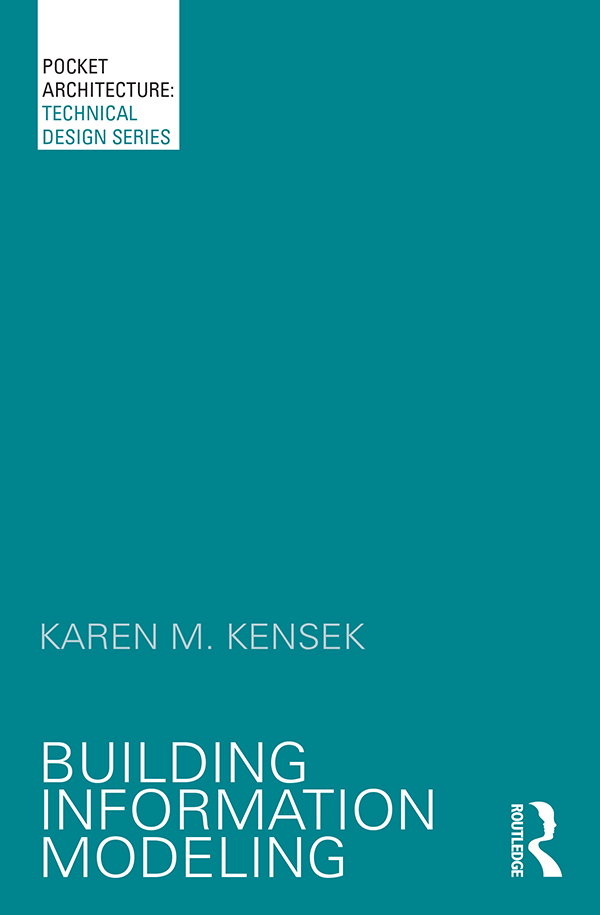
Building Information Modeling This is a design guide for architects, engineers, and contractors concerning the principles and specific applications of building information modeling (BIM). BIM has the potential to revolutionize the building industry, and yet not all architects and construction professionals fully understand what the benefits of BIM are or even the fundamental concepts behind it. As part of the PocketArchitecture Series it includes two parts: fundamentals and applications, which provide a comprehensive overview of all the necessary and essential issues. It also includes case studies from a range of project sizes that illustrate the key concepts clearly and use a wide range of visual aids. Building Information Modeling addresses the key role that BIM is playing in shaping the software tools and office processes in the architecture, engineering, and construction professions. Primarily aimed at professionals, it is also useful for faculty who wish to incorporate this information into their courses on digital design, BIM, and professional practice. As a compact summary of key ideas it is ideal for anyone implementing BIM. ARCHITECTURE,General
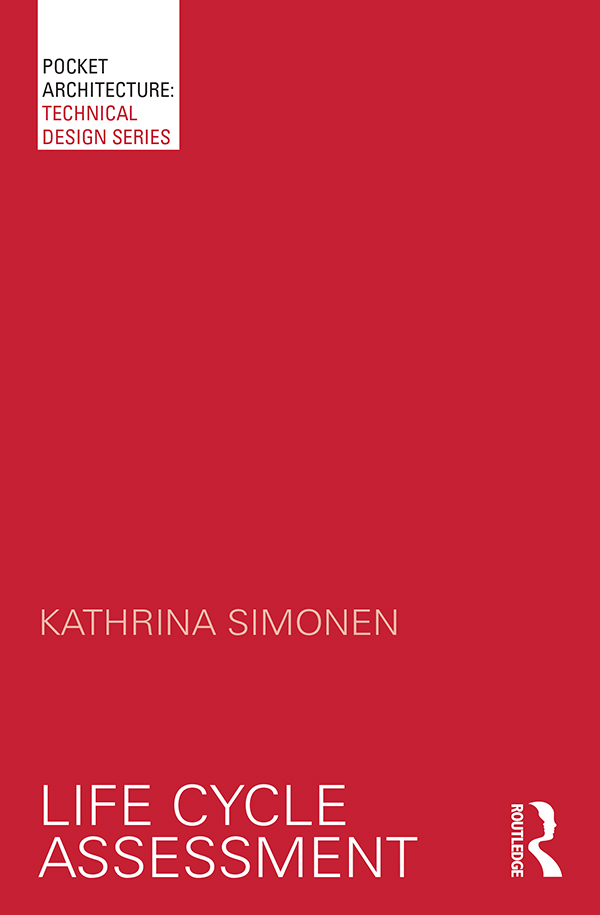
Life Cycle Assessment Life Cycle Assessment addresses the dynamic and dialectic of building and ecology, presenting the key theories and techniques surrounding the use of life cycle assessment data and methods. Architects and construction professionals must assume greater responsibility in helping building owners to understand the implications of making material, manufacturing, and assemblage decisions and therefore design to accommodate more ecological building. Life Cycle Assessment is a guide for architects, engineers, and builders, presenting the principles and art of performing life cycle impact assessments of materials and whole buildings, including the need to define meaningful goals and objectives and critically evaluate analysis assumptions. As part of the PocketArchitecture Series, the book includes both fundamentals and advanced topics. The book is primarily focused on arming the design and construction professional with the tools necessary to make design decisions regarding life cycle, reuse, and sustainability. As such, the book is a practical text on the concepts and applications of life cycle techniques and environmental impact evaluation in architecture and is presented in language and depth appropriate for building industry professionals. ARCHITECTURE,General
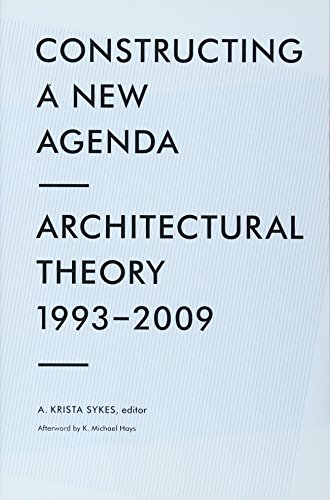
Constructing a New Agenda This follow-up to Kate Nesbitt's best-selling anthology Theorizing a New Agenda collects twenty-eight essays that address architecture theory from the mid-1990s, where Nesbitt left off, through the present. Kristin Sykes offers an overview of the myriad approaches and attitudes adopted by architects and architectural theorists during this era. Multiple themes—including the impact of digital technologies on processes of architectural design, production, materiality, and representation; the implications of globalization and networks of information; the growing emphasis on sustainable and green architecture; and the phenomenon of the 'starchitect' and iconic architecture—appear against a background colored by architectural theory, as it existed from the 1960s on, in a period of transition (if not crisis) that centers around the perceived abyss between theory and practice. Theory's transitional state persists today, rendering its immediate history particularly relevant to contemporary thought and practice. While other collections of recent theoretical writings exist none attempt to address the situation as a whole, providing in one place key theoretical texts of the past decade and a half. This book provides a foundation for ongoing discussions surrounding contemporary architectural thought and practice, with iconic essays by Greg Lynn, Deborah Berke, Sanford Kwinter, Samuel Mockbee, Stan Allen, Rem Koolhaas, William Mitchell, Anthony Vidler, Micahel Hays, Reinhold Martin, Reiser + Umemoto, Glenn Murcutt, William McDonough, Micahael Braungart, Michael Speaks, and many more. ARCHITECTURE,General
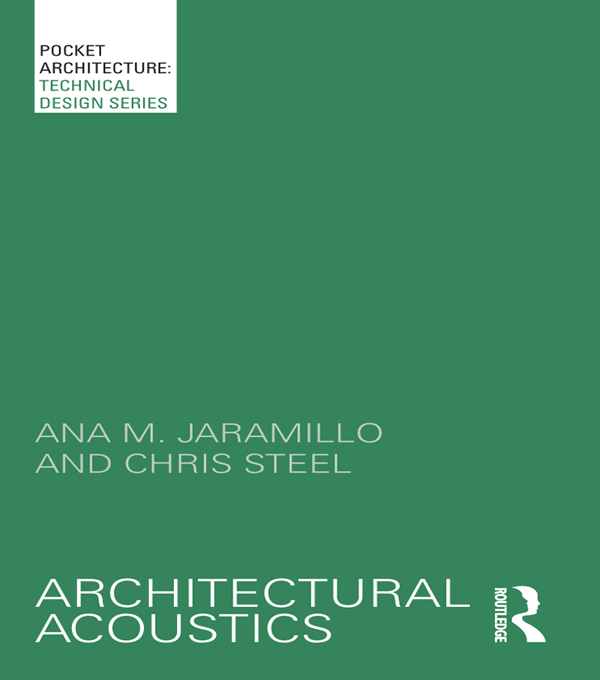
Architectural Acoustics The application of good acoustic design can seem daunting to designers when trying to understand the often-complex physics of sound control. The ever-increasing number of standards and performance criteria that can be requested on new developments further complicates acoustics for architects. Architectural Acoustics, part of the PocketArchitecture series, provides the fundamental theory and understanding of acoustics and applications of effective detailing for specific building types and conditions in an accessible and clear technical guide. The book provides: a compact and understandable introduction to the fundamentals of building and architectural acoustics definitions of suitable acoustic performance criteria for a wide range of common buildings and room types guidance on specification and detailing of the most suitable construction types in North America and the UK. This book is both, a handy rule of thumb on acoustics for anyone involved in the design or construction of buildings, as well as an essential addition to any architect’s reference library. ARCHITECTURE,General
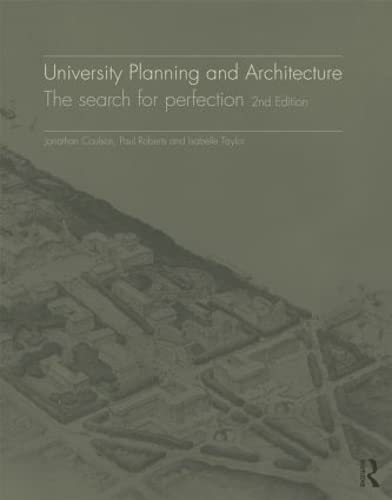
University Planning and Architecture The environment of a university – what we term a campus – is a place with special resonance. They have long been the setting for some of history’s most exciting experiments in the design of the built environment. Christopher Wren at Cambridge, Le Corbusier at Harvard, and Norman Foster at the Free University Berlin: the calibre of practitioners who have shaped the physical realm of academia is superlative. Pioneering architecture and innovative planning make for vivid assertions of academic excellence, while the physical estate of a university can shape the learning experiences and lasting outlook of its community of students, faculty and staff. However, the mounting list of pressures – economic, social, pedagogical, technological – currently facing higher education institutions is rendering it increasingly challenging to perpetuate the rich legacy of campus design. In this strained context, it is more important than ever that effective use is made of these environments and that future development is guided in a manner that will answer to posterity. This book is the definitive compendium of the prestigious sphere of campus design, envisaged as a tool to help institutional leaders and designers to engage their campus’s full potential by revealing the narratives of the world’s most successful, time-honoured and memorable university estates. It charts the worldwide evolution of university design from the Middle Ages to the present day, uncovering the key episodes and themes that have conditioned the field, and through a series of case studies profiles universally-acclaimed campuses that, through their planning, architecture and landscaping, have made original, influential and striking contributions to the field. By understanding this history, present and future generations can distil important lessons for the future. The second edition includes revised text, many new images, and new case studies of the Central University of Venezuela and Indian Institute of Management Ahmedabad. ARCHITECTURE,General
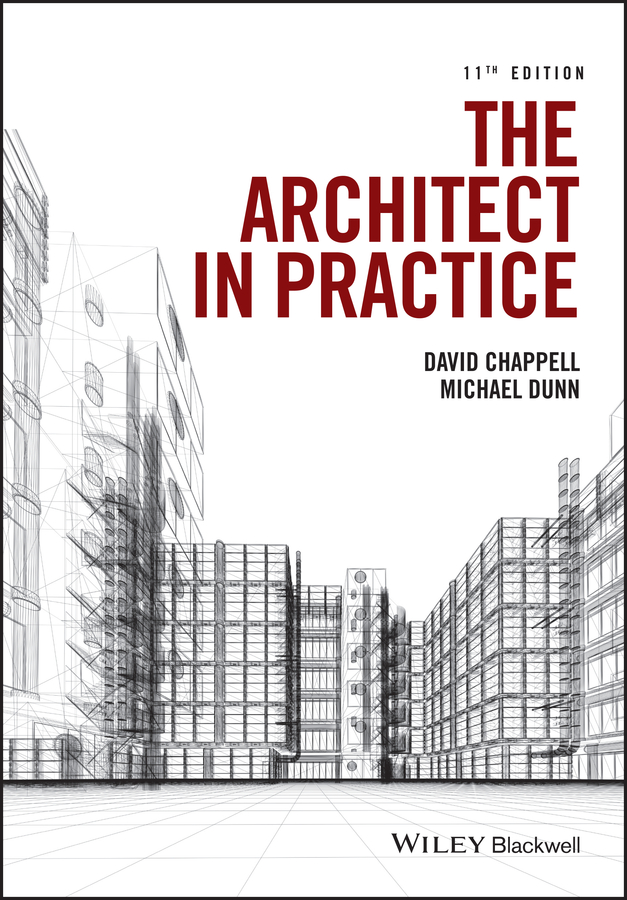
The Architect in Practice Throughout its many editions, The Architect in Practice has remained a leading textbook used in the education of architects. While the content of the book has developed, the message and philosophy has remained constant: to provide students of architecture and young practitioners with a readable guide to the profession, outlining an architect's duties to their client and contractor, the key aspects of running a building contract, and the essentials of management, finance and drawing office procedure. The eleventh edition follows in that tradition. The text has been brought up to date to ensure it follows the new RIBA Plan of Work 2013 as the guide to the architect’s workflow. In addition, a number of changes to standard forms of contract were made with the publication of the JCT 2011 suite of contracts, and the RIBA Standard Form for the Appointment of an Architect 2010 (2012 Revision). These new forms are fully covered. In addition, the opportunity has been taken to reorganise the layout so that the content flows in a way that is more consistent with current architectural practice, and to deal with the increasing use of BIM. The eleventh edition of The Architect in Practice continues to provide the guidance and advice all students and practising architects need in the course of their studies and in their profession. ARCHITECTURE,General
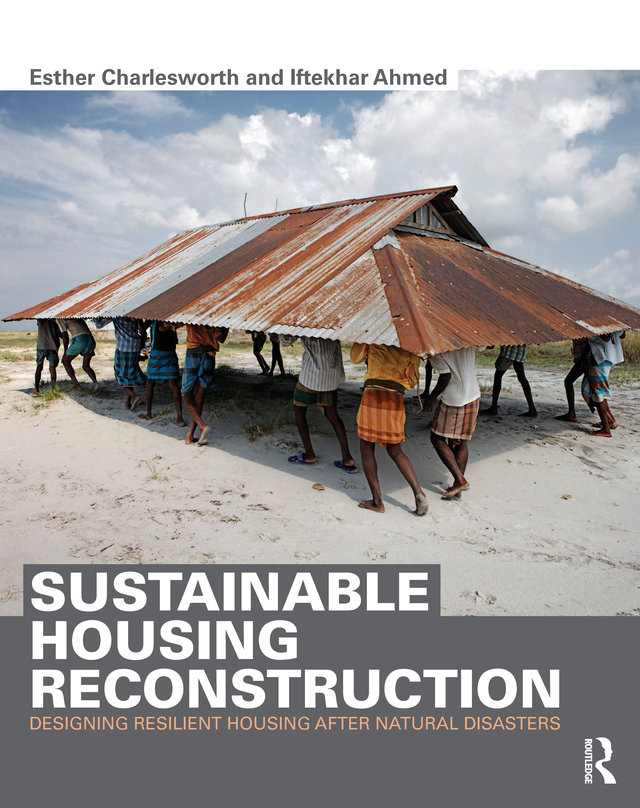
Sustainable Housing Reconstruction Through 12 case studies from Australia, Bangladesh, Haiti, Sri Lanka, Vietnam and the USA, this book focuses on the housing reconstruction process after an earthquake, tsunami, cyclone, flood or fire. Design of post-disaster housing is not simply replacing the destroyed house but, as these case studies highlight, a means to not only build a safer house but also a more resilient community; not to simply return to the same condition as before the disaster, but an opportunity for building back better. The book explores two main themes: Housing reconstruction is most successful when involving the users in the design and construction process Housing reconstruction is most effective when it is integrated with community infrastructure, services and the means to create real livelihoods. The case studies included in this book highlight work completed by different agencies and built environment professionals in diverse disaster-affected contexts. With a global acceleration of natural disasters, often linked to accelerating climate change, there is a critical demand for robust housing solutions for vulnerable communities. This book provides professionals, policy makers and community stakeholders working in the international development and disaster risk management sectors, with an evidence-based exploration of how to add real value through the design process in housing reconstruction. Herein then, the knowledge we need to build, an approach to improve our processes, a window to understanding the complex domain of post-disaster housing reconstruction. ARCHITECTURE,General
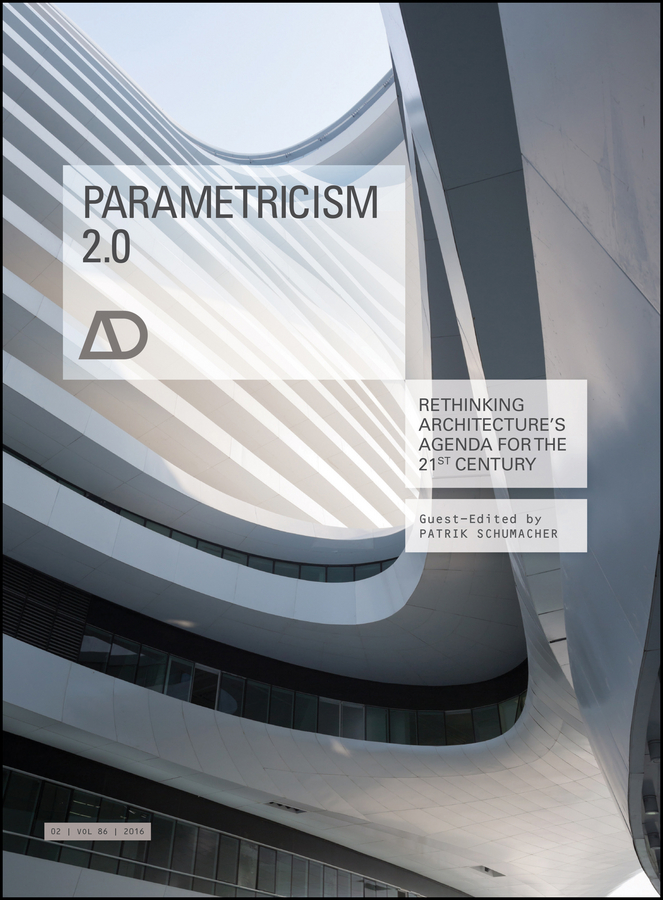
Parametricism 2.0 Parametricism is an avant-garde architecture and design movement that has been growing and maturing over the last 15 years, emerging as a remarkable global force. The tendency started in architecture but now encompasses all design disciplines, from urban design to fashion. In architecture, the style has an international following and is currently progressing beyond its experimental roots to make an impact on a broader scale, with practices like Zaha Hadid Architects (ZHA) winning and completing large-scale architectural projects worldwide. Parametricism implies that all elements and aspects of an architectural composition or product are parametrically malleable; and the style owes its original, unmistakable physiognomy to its unprecedented use of computational design tools and fabrication methods. All design parameters are conceived as variables that allow the design to vary and adapt to the diverse, complex and dynamic requirements of contemporary society. Although Parametricism has been talked about and hotly debated for a number of years, so far there has been no publication dedicated to Parametricism. The issue is guest-edited by Patrik Schumacher, partner at ZHA, and one of the world's most highly renowned advocates of Parametricism. Contributors: Philippe Block, Shajay Bhooshan, Mark Burry, Mario Carpo, Manuel DeLanda, John Frazer, Mark Foster Gage, Enriqueta Llabres and Eduardo Rico, Achim Menges, Theo Spyropoulos, Robert Stuart-Smith, Philip F Yuan. Featured architects and designers: Arup, Mark Fornes/THEVERYMANY, Zaha Hadid Architects (ZHA) and Ross Lovegrove. ARCHITECTURE,General
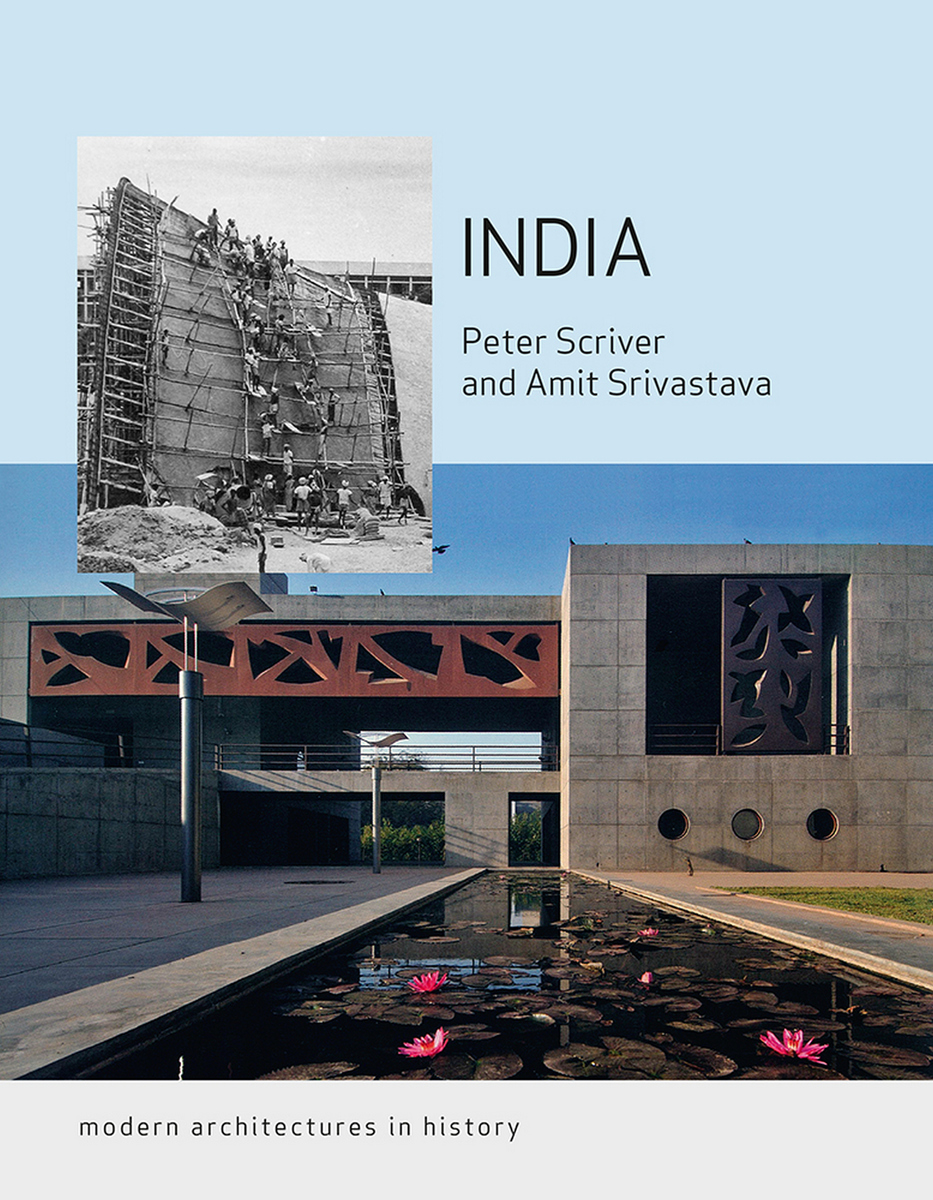
India A place of astonishing contrasts, India is home to some of the world’s most ancient architectures as well as some of its most modern. It was the focus of some of the most important works created by Le Corbusier and Louis Kahn, among other lesser-known masters, and it is regarded by many as one of the key sites of mid-twentieth century architectural design. As Peter Scriver and Amit Srivastava show in this book, however, India’s history of modern architecture began long before the nation’s independence as a modern state in 1947. Going back to the nineteenth century, Scriver and Srivastava look at the beginnings of modernism in colonial India and the ways that public works and patronage fostered new design practices that directly challenged the social order and values invested in the building traditions of the past. They then trace how India’s architecture embodies the dramatic shifts in Indian society and culture during the last century. Making sense of a broad range of sources, from private papers and photographic collections to the extensive records of the Indian Public Works Department, they provide the most rounded account of modern architecture in India that has yet been available. ARCHITECTURE,General
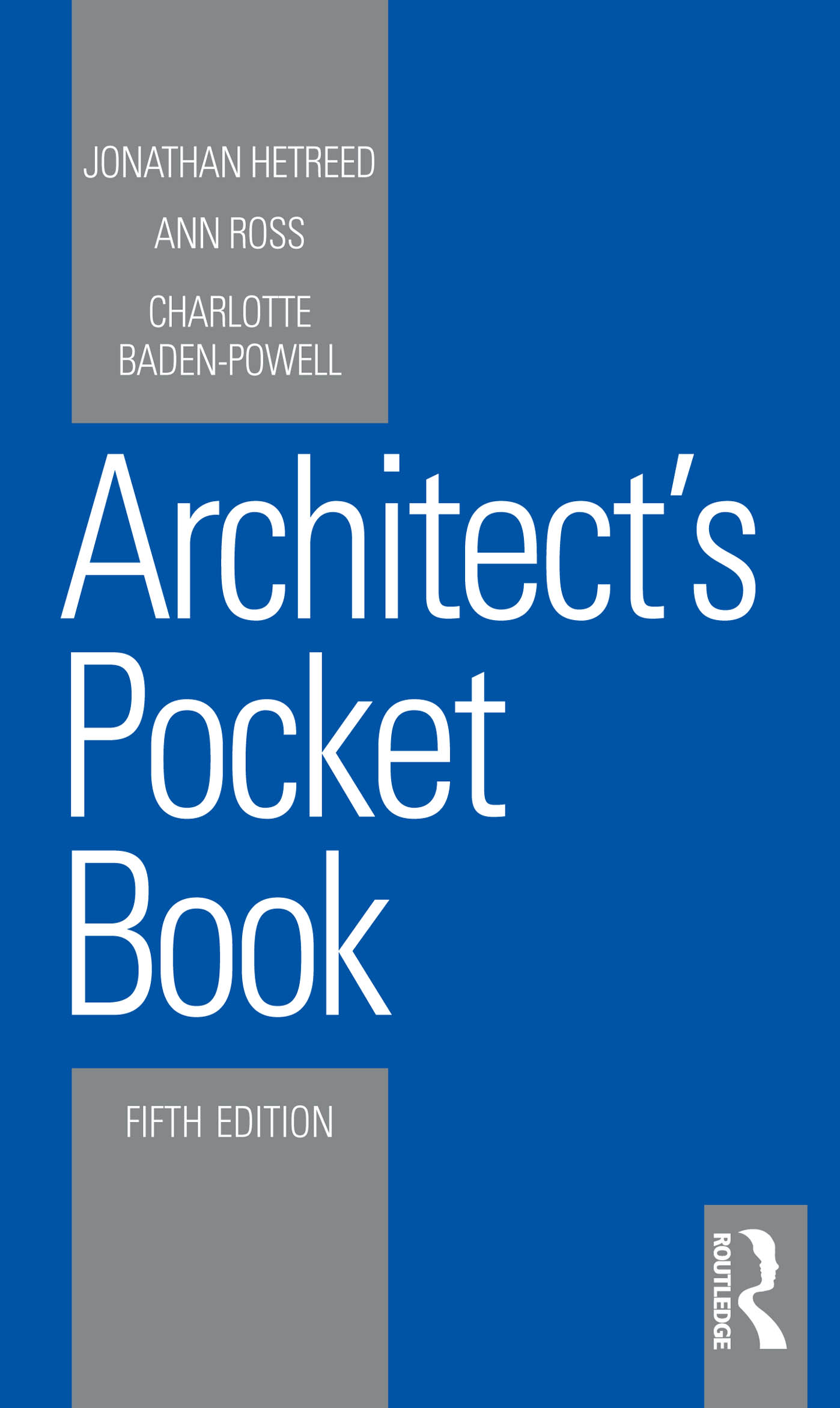
Architect's Pocket Book This handy pocket book brings together a wealth of useful information that architects need on a daily basis – on-site or in the studio. It provides clear guidance and invaluable detail on a wide range of issues, from planning policy through environmental design to complying with Building Regulations, from structural and services matters to materials characteristics and detailing. This fifth edition includes the updating of regulations, standards and sources across a wide range of topics. Compact and easy to use, the Architect’s Pocket Book has sold well over 90,000 copies to the nation’s architects, architecture students, designers and construction professionals who do not have an architectural background but need to understand the basics, fast. This is the famous little blue book that you can’t afford to be without. ARCHITECTURE,General
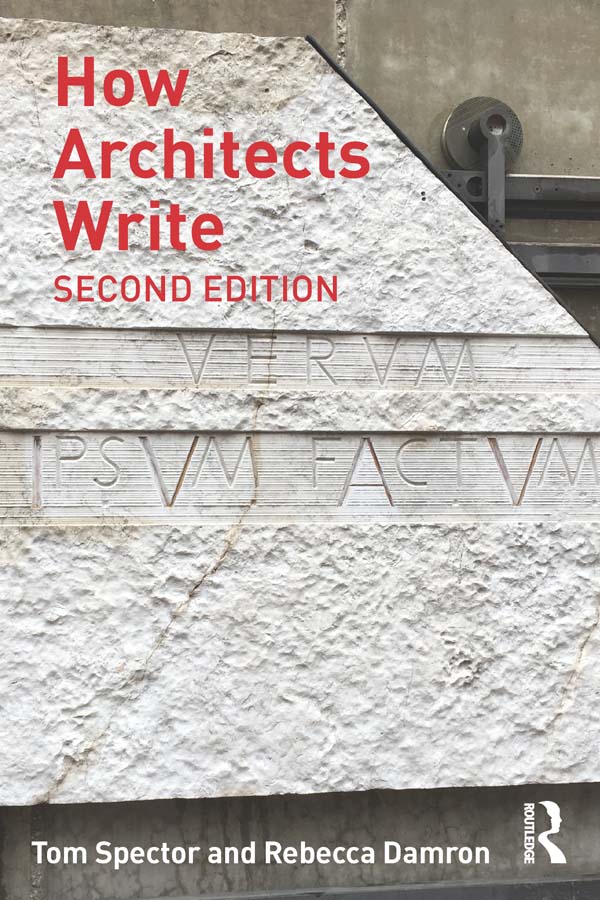
How Architects Write How Architects Write shows you the interdependence of writing and design in both student and professional examples. This fully updated edition features more than 50 color images, a new chapter on online communication, and sections on critical reading, responding to requests for proposals, the design essay, storyboarding, and much more. It also includes resources for how to write history term papers, project descriptions, theses, proposals, research reports, specifications, field reports, client communications, post-occupancy evaluations, and emailed meeting agendas, so that you can navigate your career from school to professional practice. ARCHITECTURE,General
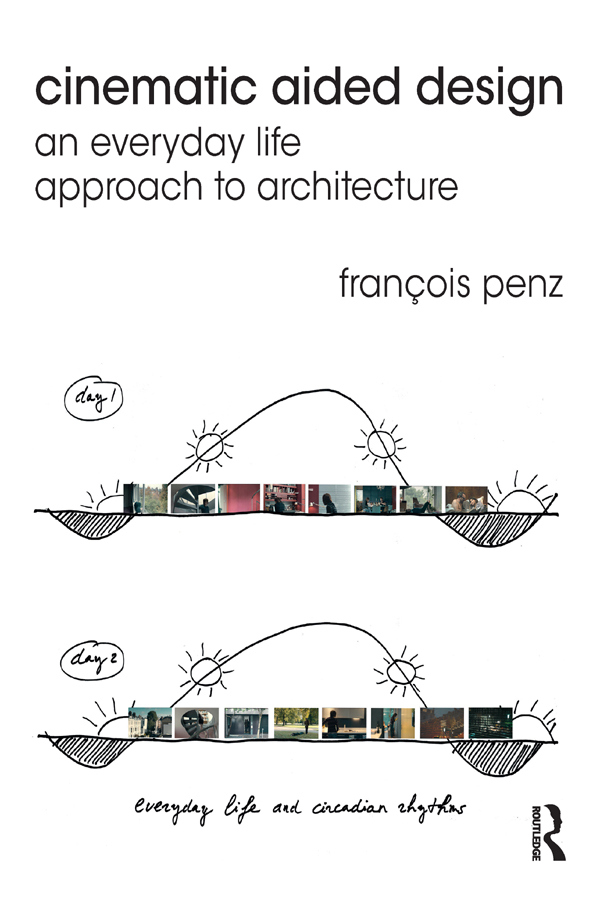
Cinematic Aided Design Cinematic Aided Design: An Everyday Life Approach to Architecture provides architects, planners, designer practitioners, politicians and decision makers with a new awareness of the practice of everyday life through the medium of film. This novel approach will also appeal to film scholars and film practitioners with an interest in spatial and architectural issues, as well as researchers from cultural studies in the field of everyday life. The everyday life is one of the hardest things to uncover since by its very nature it remains overlooked and ignored. However, cinema has over the last 120 years represented, interpreted and portrayed hundreds of thousands of everyday life situations taking place in a wide range of dwellings, streets and cities. Film constitutes the most comprehensive lived in building data in existence. Cinema created a comprehensive encyclopedia of architectural spaces and building elements. It has exposed large fragments of our everyday life and everyday environment that this book is aiming to reveal and restitute. ARCHITECTURE,General
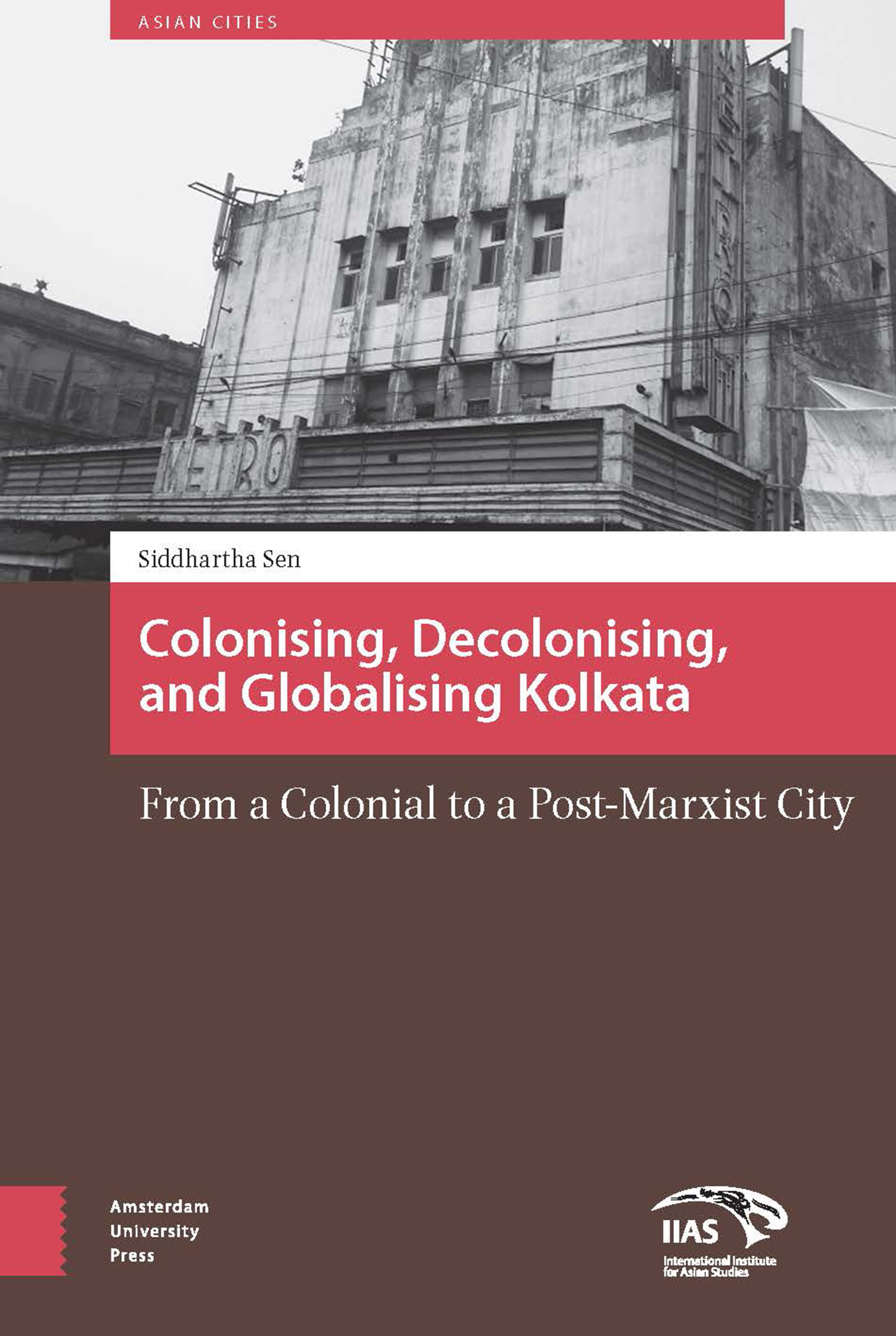
Colonizing, Decolonizing, and Globalizing Kolkata Colonizing, Decolonizing, and Globalizing Kolkata offers an extended analysis of the architecture and urban planning of Kolkata from the earliest days of colonialism through independence and on into the twenty-first century, all set in the larger context of Indian cities’ architecture and urban planning. What Siddhartha Sen shows is the transformation of a colonial city into a Marxist one — and ongoing attempts to further transform Kolkata into a global city. Richly illustrated, the book carefully situates architecture, design, and urban planning within Kolkata’s political economy and social milieu. ARCHITECTURE,General
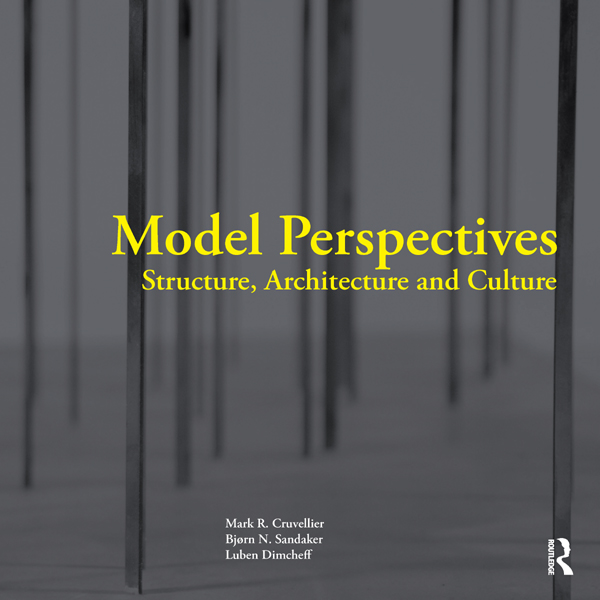
Model Perspectives This book contains a unique collection of various perspectives on the relationship between structures and the forms and spaces of architecture. As such it provides students and professionals alike with an essential sourcebook that can be mined for visual inspiration as well as for textually rich and authoritative insight into the links between structure, architecture, and cultural context. The chapters address fundamental structural elements and systems: columns, walls, beams, trusses, frames, tensile structures, arches, domes and shells. Each chapter is subdivided into two parts: • The essays – introduce the chapters with the reprinting of a curated set of essays and excerpts by various authors that uniquely address how particular structural elements or systems relate in essential fashion to architectural design concepts. • The model studies – physical models of the overall structural systems of several notable contemporary buildings from Europe, North and South America, Africa and Asia are illustrated with large photographs, detail close-ups, and views of their external forms and internal spaces that establish the exceptional qualities of these projects in connecting structural form to architectural design objectives. Mosaic layouts complete the chapters with a collection of photographs of yet more models whose particular details and unique features serve to extend the visual repertoire of the structural type being considered. The combination, juxtaposition and mutual positive reinforcement of these two collections, one largely textual and the other image based, provides the reader with unique and multifaceted insights into how structural forms and systems can be related to architectural design intentions. Conveyed by a strong and deliberate graphical design format, this assembly of materials gets to the very essence of structures within the context of architecture, and will inspire students and practitioners alike to make strategic design decisions for their own projects. ARCHITECTURE,General
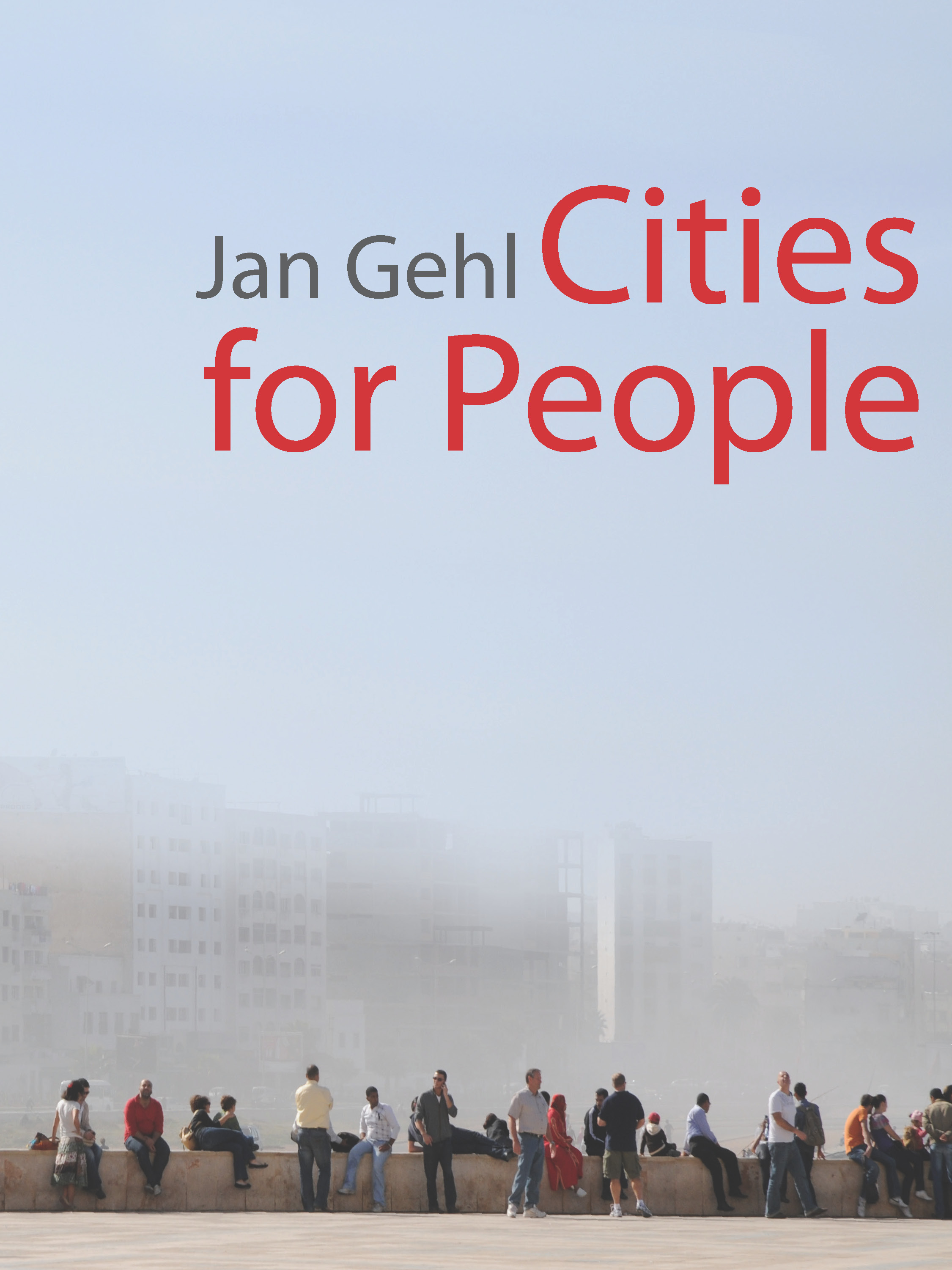
Cities for People For more than forty years Jan Gehl has helped to transform urban environments around the world based on his research into the ways people actually use—or could use—the spaces where they live and work. In this revolutionary book, Gehl presents his latest work creating (or recreating) cityscapes on a human scale. He clearly explains the methods and tools he uses to reconfigure unworkable cityscapes into the landscapes he believes they should be: cities for people. Taking into account changing demographics and changing lifestyles, Gehl emphasizes four human issues that he sees as essential to successful city planning. He explains how to develop cities that are Lively, Safe, Sustainable, and Healthy. Focusing on these issues leads Gehl to think of even the largest city on a very small scale. For Gehl, the urban landscape must be considered through the five human senses and experienced at the speed of walking rather than at the speed of riding in a car or bus or train. This small-scale view, he argues, is too frequently neglected in contemporary projects. In a final chapter, Gehl makes a plea for city planning on a human scale in the fast- growing cities of developing countries. A “Toolbox,†presenting key principles, overviews of methods, and keyword lists, concludes the book.The book is extensively illustrated with over 700 photos and drawings of examples from Gehl’s work around the globe. ARCHITECTURE,General
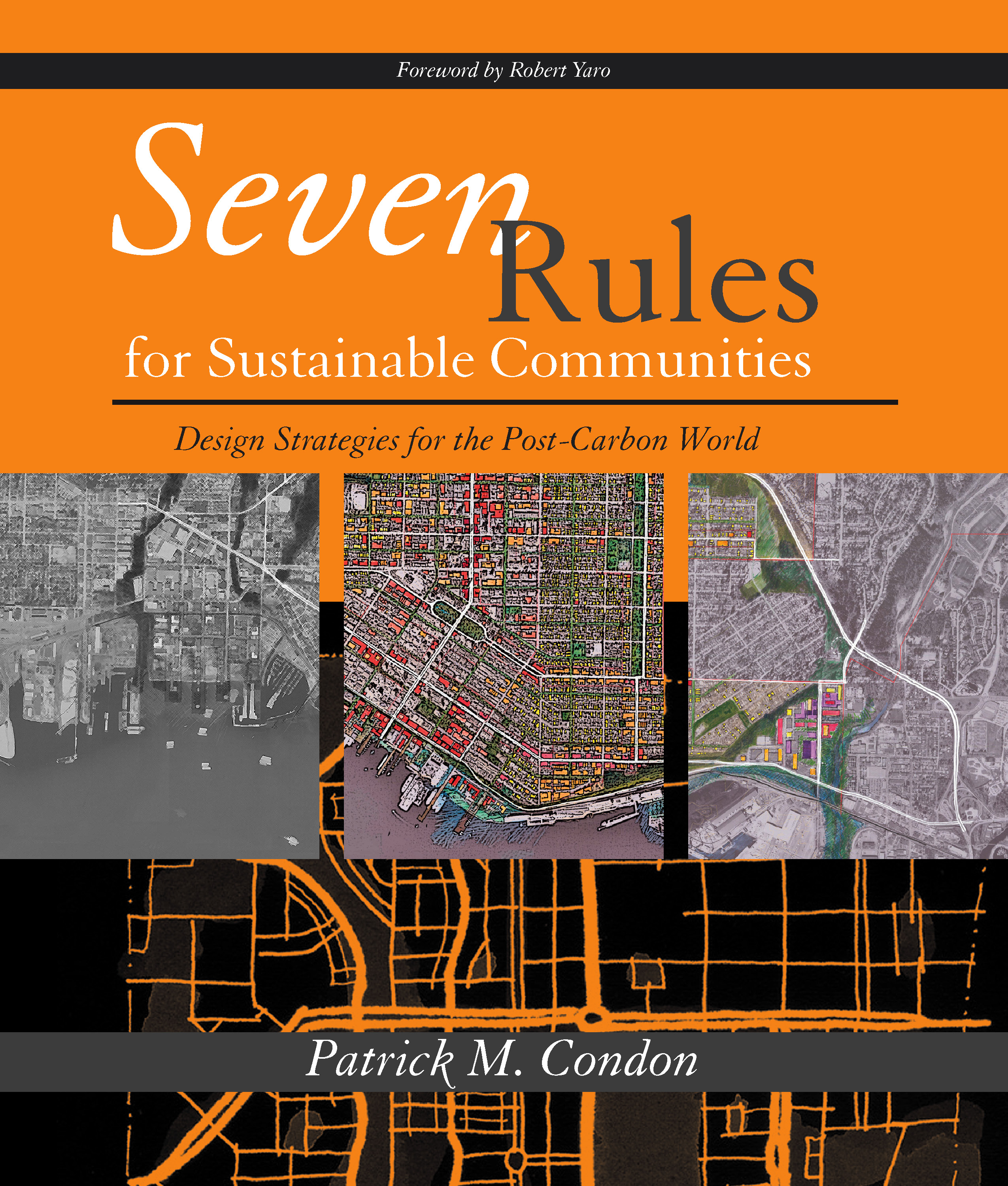
Seven Rules for Sustainable Communities Questions of how to green the North American economy, create a green energy and transportation infrastructure, and halt the deadly increase in greenhouse gas buildup dominate our daily news. Related questions of how the design of cities can impact these challenges dominate the thoughts of urban planners and designers across the U.S. and Canada. With admirable clarity, Patrick Condon discusses transportation, housing equity, job distribution, economic development, and ecological systems issues and synthesizes his knowledge and research into a simple-to-understand set of urban design rules that can, if followed, help save the planet. No other book so clearly connects the form of our cities to their ecological, economic, and social consequences. No other book takes on this breadth of complex and contentious issues and distills them down to such convincing and practical solutions. And no other book so vividly compares and contrasts the differing experiences of U.S. and Canadian cities. Of particular new importance is how city form affects the production of planet-warming greenhouse gases. The author explains this relationship in an accessible way, and goes on to show how conforming to seven simple rules for community design could literally do a world of good. Each chapter in the book explains one rule in depth, adding a wealth of research to support each claim. If widely used, Condon argues, these rules would lead to a much more livable world for future generations—a world that is not unlike the better parts of our own. ARCHITECTURE,General
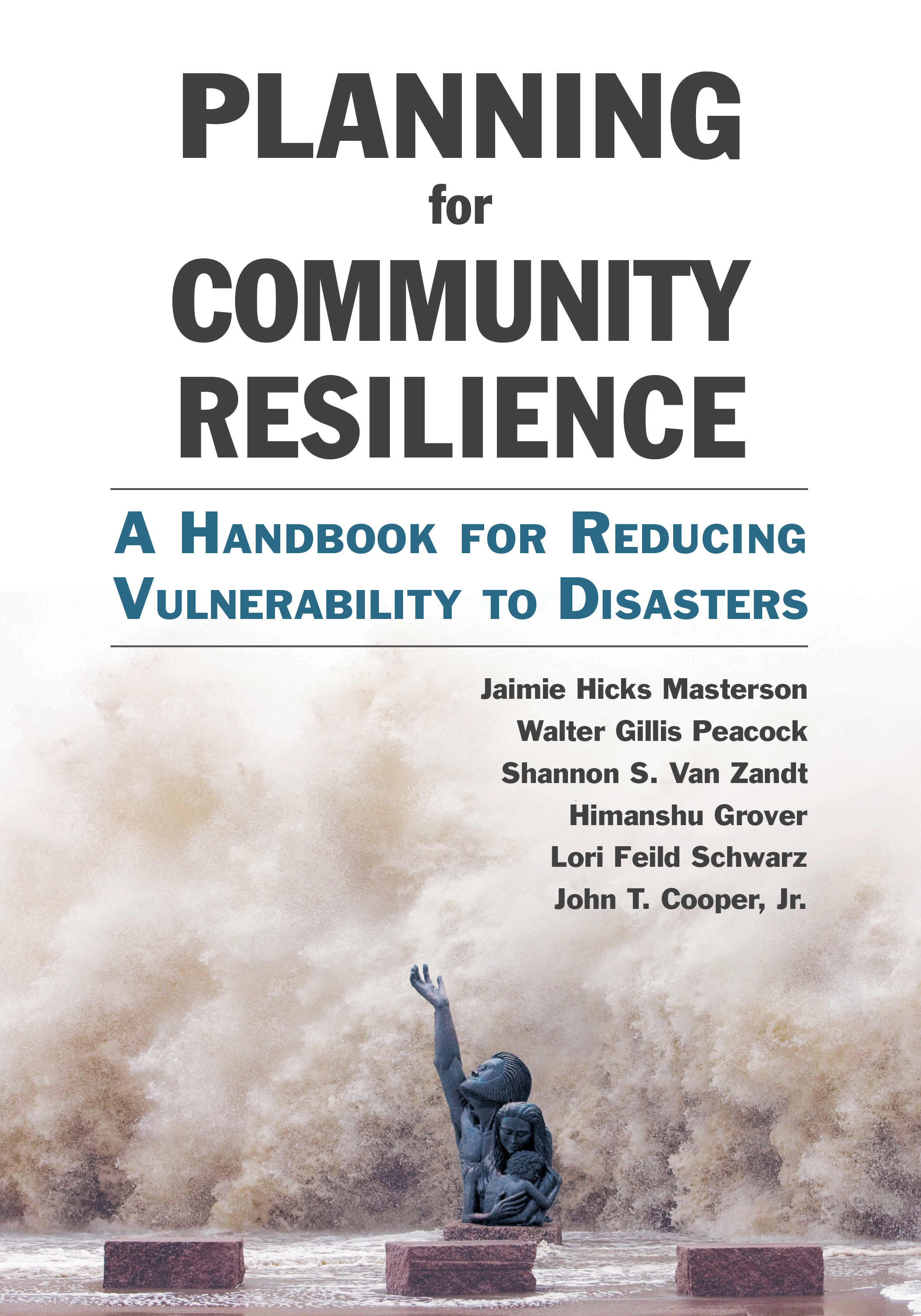
Planning for Community Resilience How can we plan and design stronger communities? From New Orleans to Galveston to the Jersey Shore, communities struck by natural disasters struggle to recover long after the first responders have left. Globally, the average annual number of natural disasters has more than doubled since 1980. These catastrophes are increasing in number as well as in magnitude, causing greater damage as we experience rising sea levels and other effects of climate change. Communities can reduce their vulnerability to disaster by becoming more resilient—to not only bounce back more readily from disasters but to grow stronger, more socially cohesive, and more environmentally responsible. To be truly resilient, disaster preparation and response must consider all populations in the community. By bringing together natural hazards planning and community planning to consider vulnerabilities, more resiliand equitable communities are achievable. In Planning for Community Resilience the authors describe an inclusive process for creating disaster-resilicommunities. Based on their recovery work after Hurricane Ike in Galveston, Texas, they developed a process that relies on the Disaster Impacts Model. This handbook guides any community through the process of determining their level of hazard exposure, physical vulnerability, and social vulnerability with the goal of determining the best planning strategy. Planning for Community Resilience will be invaluable to professionals working to protect their community from disturbance, including city planners, elected officials, floodplain managers, natural hazard managers, planning commissioners, local business leaders, and citizen organizers. ARCHITECTURE,General
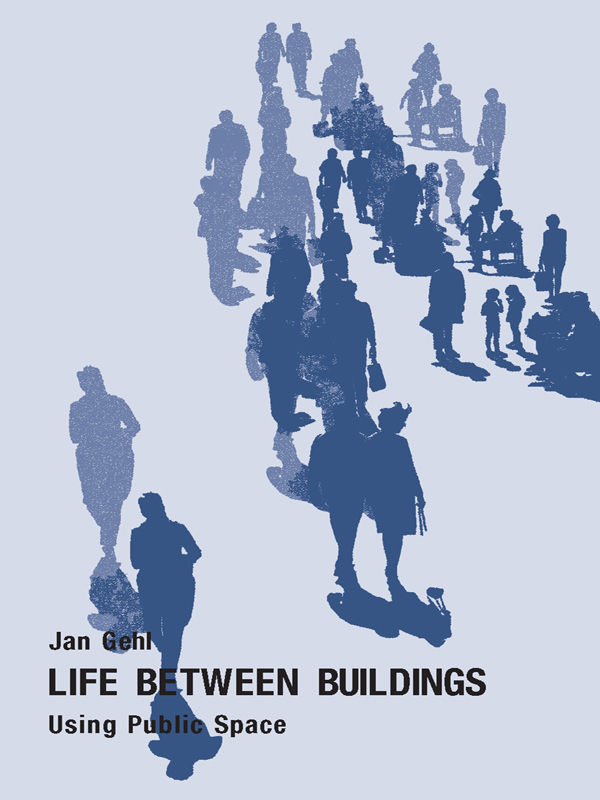
Life Between Buildings “. . .thoughtful, beautiful, and enlightening...â€â€”Jane Jacobs “This book will have a lasting infl uence on the future quality of public open spaces. By helping us better understand the larger public life of cities, Life between Buildings can only move us toward more lively and healthy public places. Buy this book, fi nd a comfortable place to sit in a public park or plaza, begin reading, look around. You will be surprised at how you will start to see (and design) the world differently.â€â€”Landscape Architecture ARCHITECTURE,General
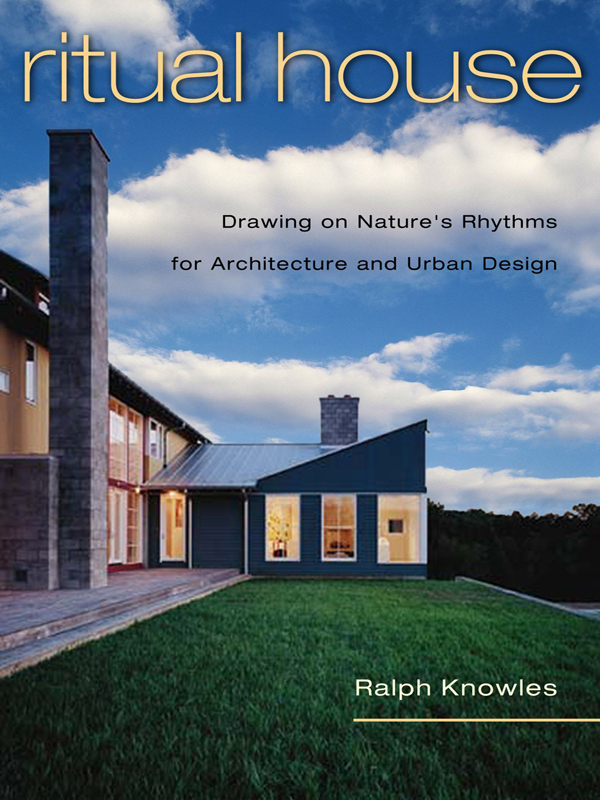
Ritual House Celebrated architect Ralph Knowles, Distinguished Emeritus at USC’s School of Architecture, has carefully crafted a book for architects, designers, planners—anyone who yearns to reconnect to the natural world through the built environment. He shows us how to re-examine a shadow, a wall, a window, a landscape, as they respond to the natural cycles of heat, light, wind, and rain. Analyzing methods of sheltering that range from a Berber tto a Spanish courtyard to the cityscape of contemporary Los Angeles, Ritual House shows us the future: by coining the concept of solar access zoning, he introduces a radical yet increasingly viable solution for tomorrow’s mega-cities. ARCHITECTURE,General
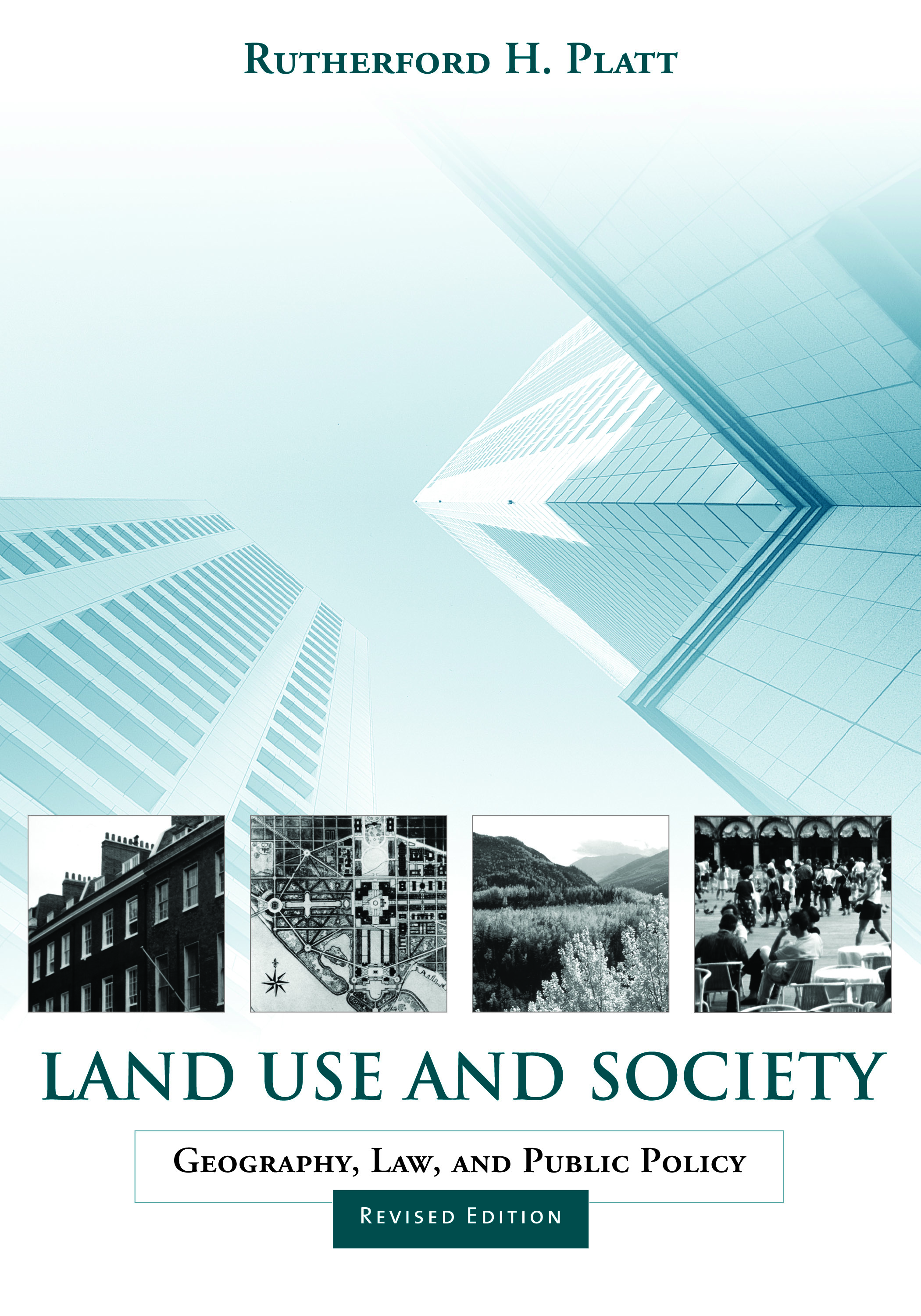
Land Use and Society, Revised Edition Land Use and Society is a unique and compelling exploration of interactions among law, geography, history, and culture and their joint influence on the evolution of land use and urban form in the United States. Originally published in 1996, this completely revised, expanded, and updated edition retains the strengths of the earlier version while introducing a hof new topics and insights on the twenty-first century metropolis. This new edition of Land Use and Society devotes greater attention to urban land use and related social issues with two new chapters tracing American city and metropolitan change over the twentieth century. More emphasis is given to social justice and the environmental movemand their respective roles in shaping land use and policy in recdecades. This edition of Land Use and Society by Rutherford H. Platt is updated to reflect the 2000 Census, the mrecSupreme Court decisions, and various topics of currinterest such as affordable housing, protecting urban water supplies, urban biodiversity, and "ecological cities." It also includes an updated conclusion that summarizes some positive and negative outcomes of urban land policies to date. ARCHITECTURE,General
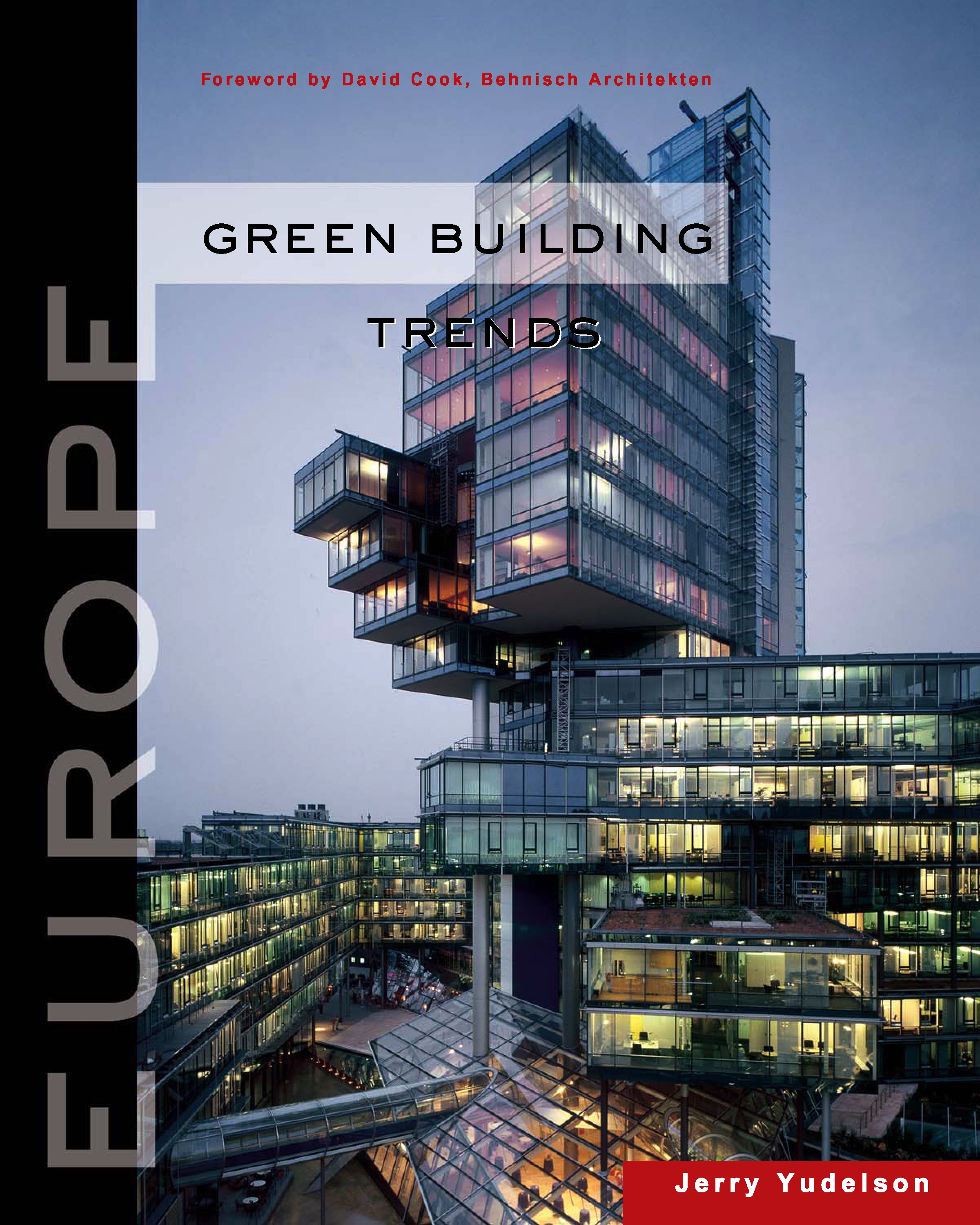
Green Building Trends The “green building revolution†is a worldwide movemfor energy-efficient, environmentally aware architecture and design. Europe has been in the forefront of green building technology, and Green Building Trends: Europe provides an indispensable overview of these cutting edge ideas and applications. In order to write this book, well-known U.S. green building expert Jerry Yudelson interviewed a number of Europe’s leading architects and engineers and visited many exemplary projects. With the help of copious photographs and illustrations, Yudelson describes some of the leading contemporary green buildings in Europe, including the new Lufthansa headquarters in Frankfurt, the Norddeutsche Landesbank in Hannover, a new school at University College London, the Beaufort Court Zero-Emissions building, the Merck Serono headquarters in Geneva, and a zero-net-energy, all-glass house in Stuttgart. In clear, jargon-free prose, Yudelson provides profiles of progress in the journey towards sustainability, describes the currregulatory and business climates, and predicts what the near future may bring. He also provides a primer on new technologies, systems, and regulatory approaches in Western Europe that can be adopted in North America, including building-integrated solar technologies, radiant heating and cooling systems, dynamic façades that provide natural ventilation, innovative methods for combining climate control and water features in larger buildings, zero-netenergy homes built like Thermos bottles, and strict governmtimetables for achieving zero-carbon buildings. Green Building Trends: Europe is an essential resource for anyone interested in the latest developments in this rapidly growing field. ARCHITECTURE,General
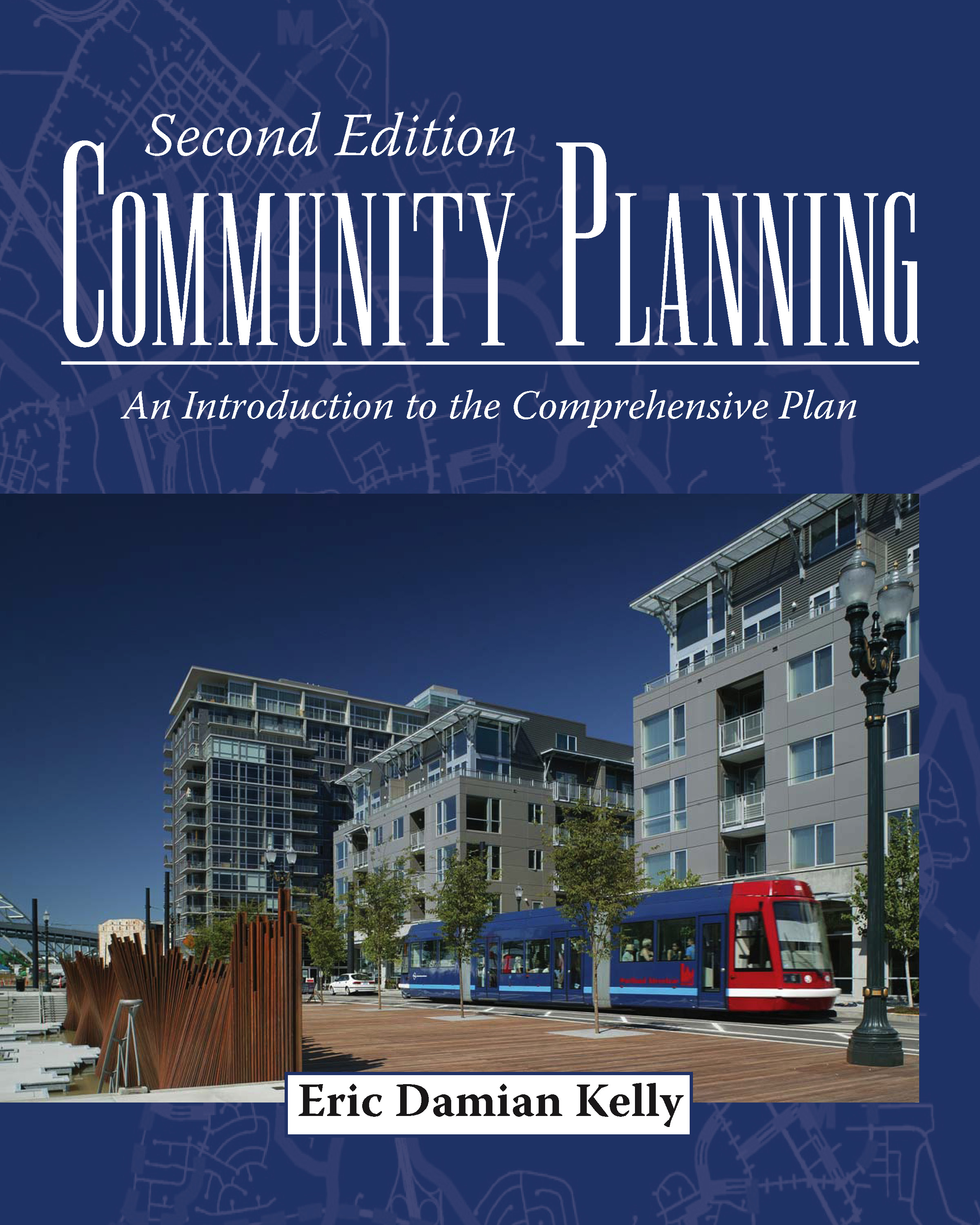
Community Planning This book introduces community planning as practiced in the United States, focusing on the comprehensive plan. Sometimes known by other names—especially master plan or general plan—the type of plan described here is the predominant form of general governmental planning in the U.S. Although many governmagencies make plans for their own programs or facilities, the comprehensive plan is the only planning documthat considers multiple programs and that accounts for activities on all land located within the planning area, including both public and private property. Written by a former presidof the American Planning Association, Community Planning is thorough, specific, and timely. It addresses such important contemporary issues as sustainability, walkable communities, the role of urban design in public safety, changes in housing needs for a changing population, and multi-modal transportation planning. Unlike competing books, it addresses all of these topics in the context of the local comprehensive plan. There is a broad audience for this book: planning students, practicing planners, and individual citizens who want to better understand local planning and land use controls. Boxes at the end of each chapter explain how professional planners and individual citizens, respectively, typically engage the issues addressed in the chapter. For all readers, Community Planning provides a pragmatic view of the comprehensive plan, clearly explained by a respected authority. ARCHITECTURE,General
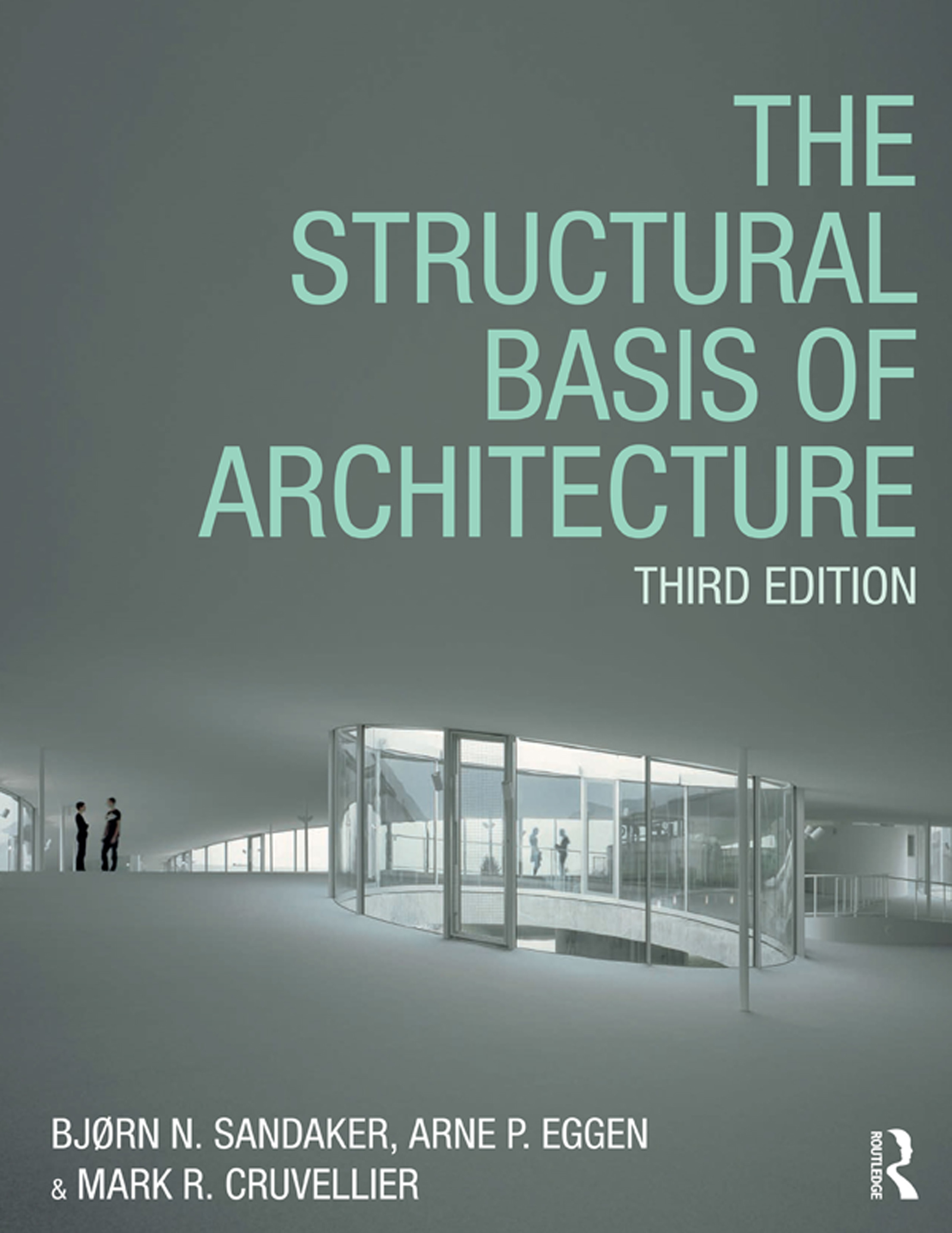
The Structural Basis of Architecture This is a book that shows how to "see" structures as being integral to architecture. It engages a subject that is both about understanding the mechanical aspects of structure as well as being able to relate this to the space, form, and conceptual design ideas that are inherent to the art of building. Analyzing the structural principles behind many of the best-known works of architecture from past and present alike, this book places the subject within a contemporary context. The subject matter is approached in a qualitative and discursive manner, illustrated by many photographs and structural behavior diagrams. Accessible mathematical equations and worked-out examples are also included so as to deepen a fundamental understanding of the topic. This new, color edition’s format has been thoroughly revised and its content updated and expanded throughout. It is perfect as either an introductory structures course text or as a designer’s sourcebook for inspiration, for here two essential questions are addressed in parallel fashion: “How do structures work?†and “What form do structures take in the context of architecture – and why so?†A rich, varied and engaging rationale for structural form in architecture thus emerges. ARCHITECTURE,General
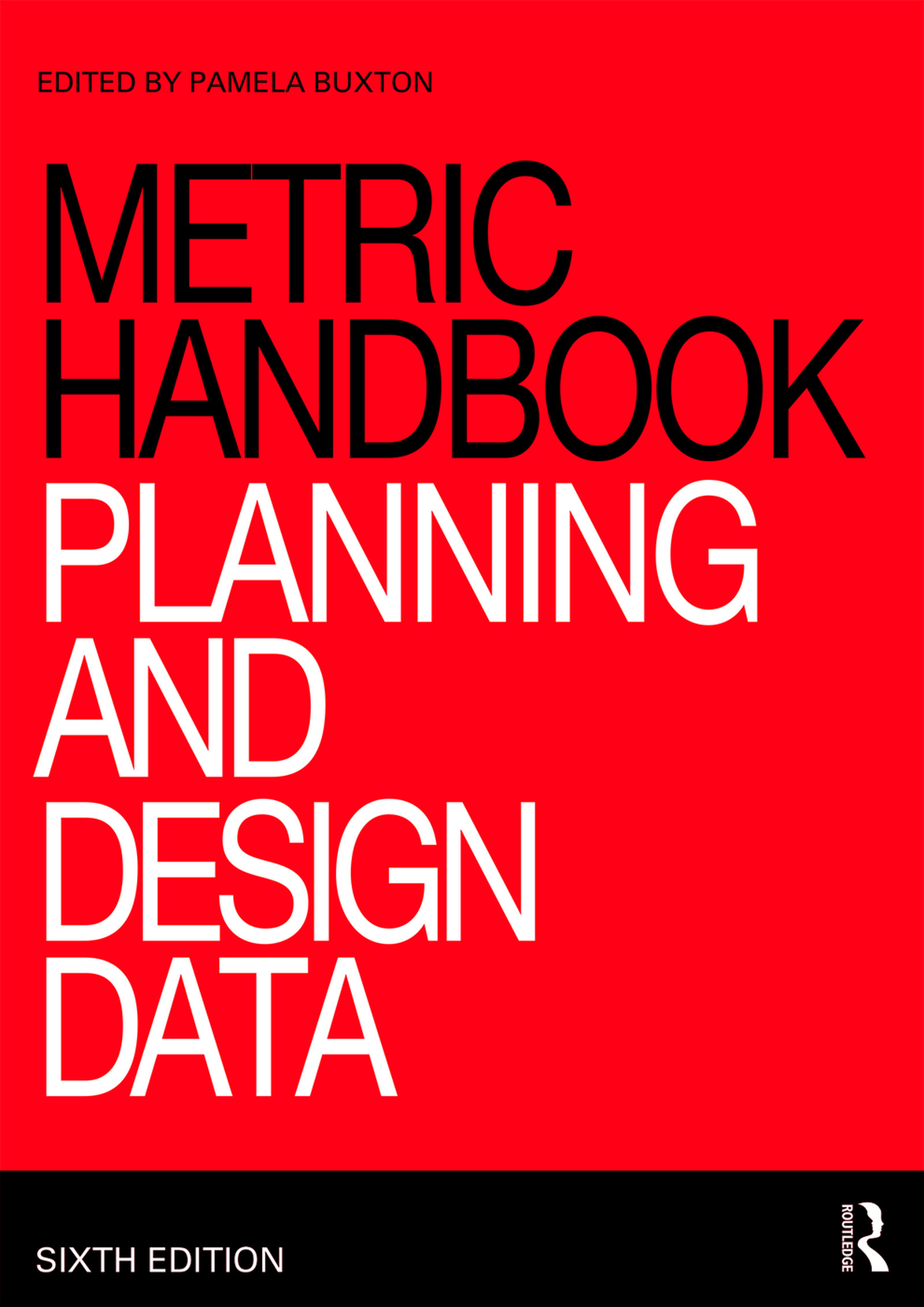
Metric Handbook Significantly updated in reference to the latest construction standards and new building types Sustainable design integrated into chapters throughout Over half of the entire book has now been updated since 2015 Over 100,000 copies sold to successive generations of architects and designers This book belongs in every design office. The Metric Handbook is the major handbook of planning and design data for architects and architecture students. Covering basic design data for all the major building types it is the ideal starting point for any project. For each building type, the book gives the basic design requirements and all the principal dimensional data, and succinct guidance on how to use the information and what regulations the designer needs to be aware of. As well as buildings, the Metric Handbook deals with broader aspects of design such as materials, acoustics and lighting, and general design data on human dimensions and space requirements. The Metric Handbook is the unique reference for solving everyday planning problems. ARCHITECTURE,General
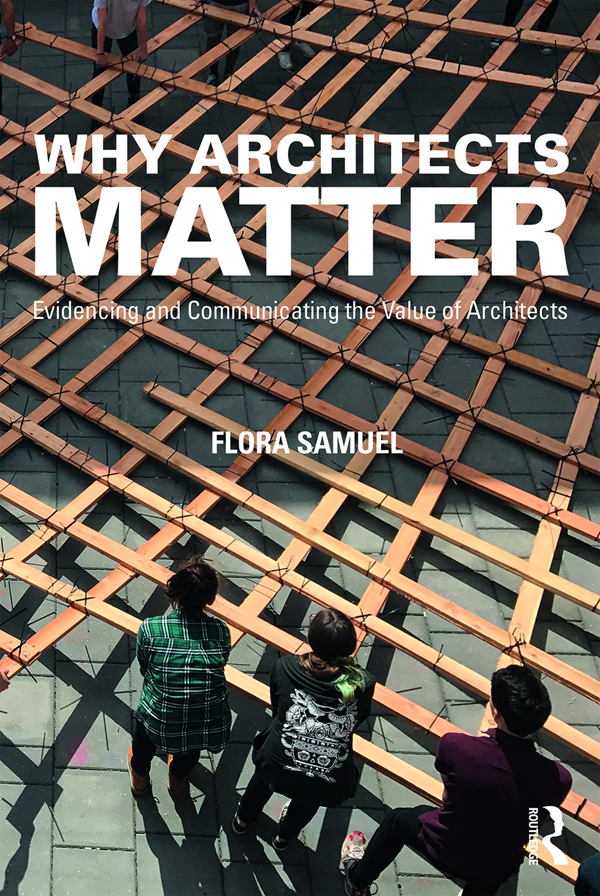
Why Architects Matter Why Architects Matter examines the key role of research- led, ethical architects in promoting wellbeing, sustainability and innovation. It argues that the profession needs to be clear about what it knows and the value of what it knows if it is to work successfully with others. Without this clarity, the marginalization of architects from the production of the built environment will continue, preventing clients, businesses and society from getting the buildings that they need. The book offers a strategy for the development of a twenty-first-century knowledge-led built environment, including tools to help evidence, develop and communicate that value to those outside the field. Knowing how to demonstrate the impact and value of their work will strengthen practitioners’ ability to pitch for work and access new funding streams. This is particularly important at a time of global economic downturn, with ever greater competition for contracts and funds driving down fees and making it imperative to prove value at every level. Why Architects Matter straddles the spheres of ‘Practice Management and Law’, ‘History and Theory’, ‘Design’, ‘Housing’, ‘Sustainability’, ‘Health’, ‘Marketing’ and ‘Advice for Clients’, bringing them into an accessible whole. The book will therefore be of interest to professional architects, architecture students and anyone with an interest in our built environment and the role of professionals within it. ARCHITECTURE,General
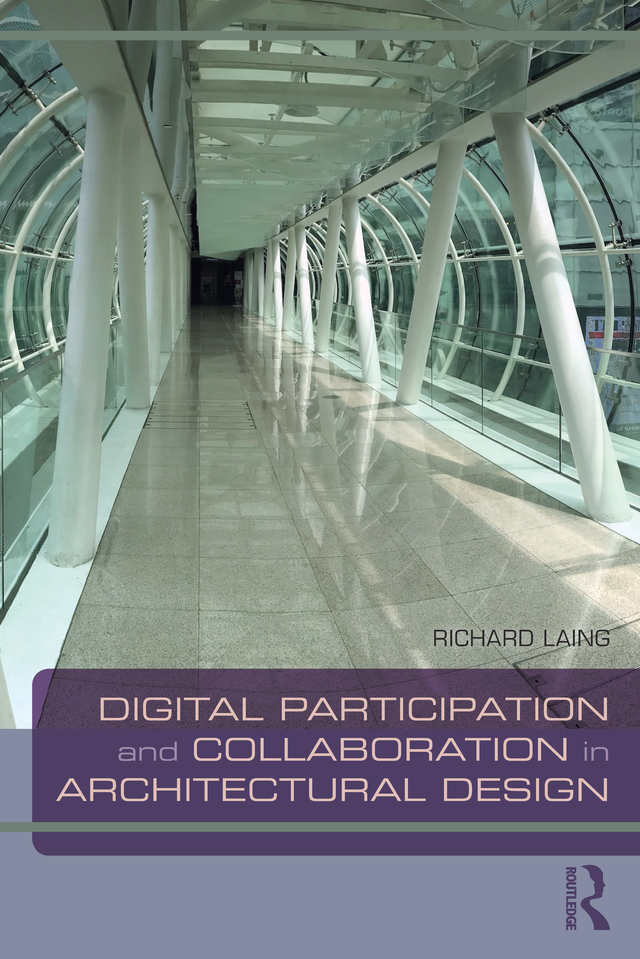
Digital Participation and Collaboration in Architectural Design The emergence of new digital and visualisation technologies in recent years has led to rapid changes in the field of architecture. Current drives to incorporate building information modelling as a part of architectural design are giving way to the increased use of IT and visualisation in architectural design, user participation and group collaboration. As digital methods become more mainstream, Digital Participation and Collaboration in Architectural Design provides an accessible and engaging introduction to this emerging subject. Supported by selected examples from research and practice, the book offers an overview of theories, techniques and approaches which readers can apply in their own work. In doing so, it shows how these techniques can influence communication, debate and understanding and encourages readers to see familiar buildings from original and unusual perspectives. An ideal starting point for anyone interested in the application of digital techniques, the book will help students and professionals in architectural design and digital architecture to understand and embrace new technologies. ARCHITECTURE,General
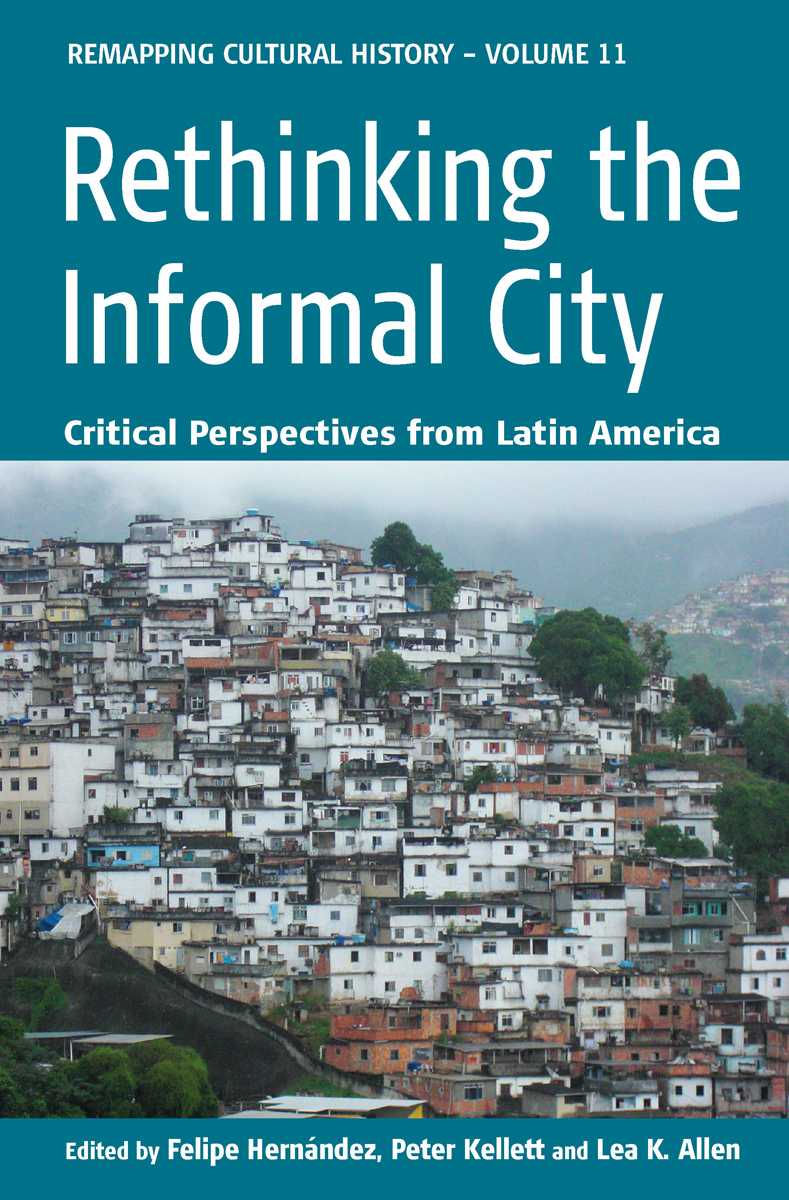
Rethinking the Informal City Latin American cities have always been characterized by a strong tension between what is vaguely described as their formal and informal dimensions. However, the terms formal and informal refer not only to the physical aspect of cities but also to their entire socio-political fabric. Informal cities and settlements exceed the structures of order, control and homogeneity that one expects to find in a formal city; therefore the contributors to this volume - from such disciplines as architecture, urban planning, anthropology, urban design, cultural and urban studies and sociology - focus on alternative methods of analysis in order to study the phenomenon of urban informality. This book provides a thorough review of the work that is currently being carried out by scholars, practitioners and governmental institutions, in and outside Latin America, on the question of informal cities. ARCHITECTURE,General
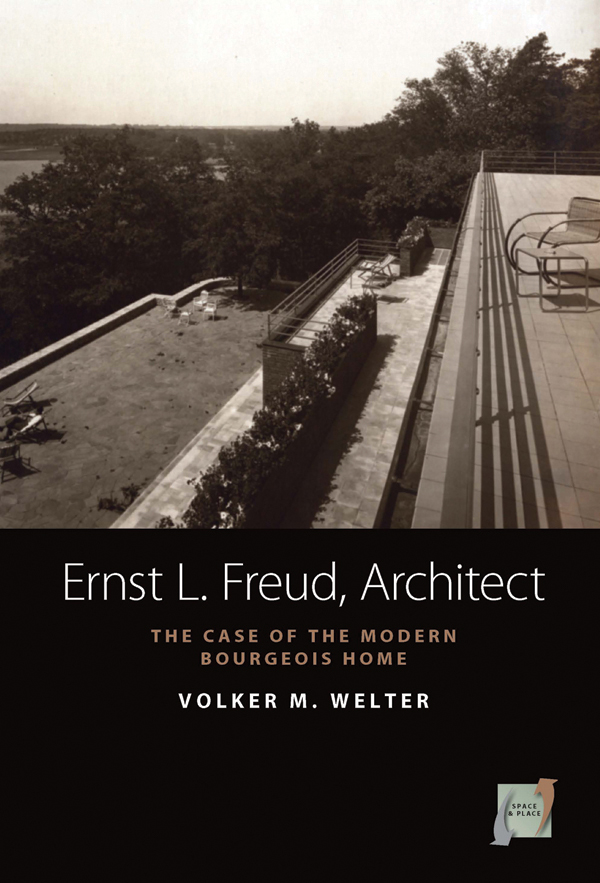
Ernst L. Freud, Architect Ernst L. Freud (1892–1970) was a son of Sigmund Freud and the father of painter Lucian Freud and the late Sir Clement Freud, politician and broadcaster. After his studies in Munich and Vienna, where he and his friend Richard Neutra attended Adolf Loos’s private Bauschule, Freud practiced in Berlin and, after 1933, in London. Even though his work focused on domestic architecture and interiors, Freud was possibly the first architect to design psychoanalytical consulting rooms—including the customary couches—a subject dealt with here for the first time. By interweaving an account of Freud’s professional and personal life in Vienna, Berlin, and London with a critical discussion of selected examples of his domestic architecture, interior designs, and psychoanalytic consulting rooms, the author offers a rich tapestry of Ernst L. Freud’s world. His clients constituted a “Who’s Who†of the Jewish and non-Jewish bourgeoisie in 1920s Berlin and later in London, among them the S. Fischer publisher family, Melanie Klein, Ernest Jones, the Spenders, and Julian Huxley. While moving within a social class known for its cultural and avant-garde activities, Freud refrained from spatial, formal, or technological experiments. Instead, he focused on creating modern homes for his bourgeois clients. ARCHITECTURE,General
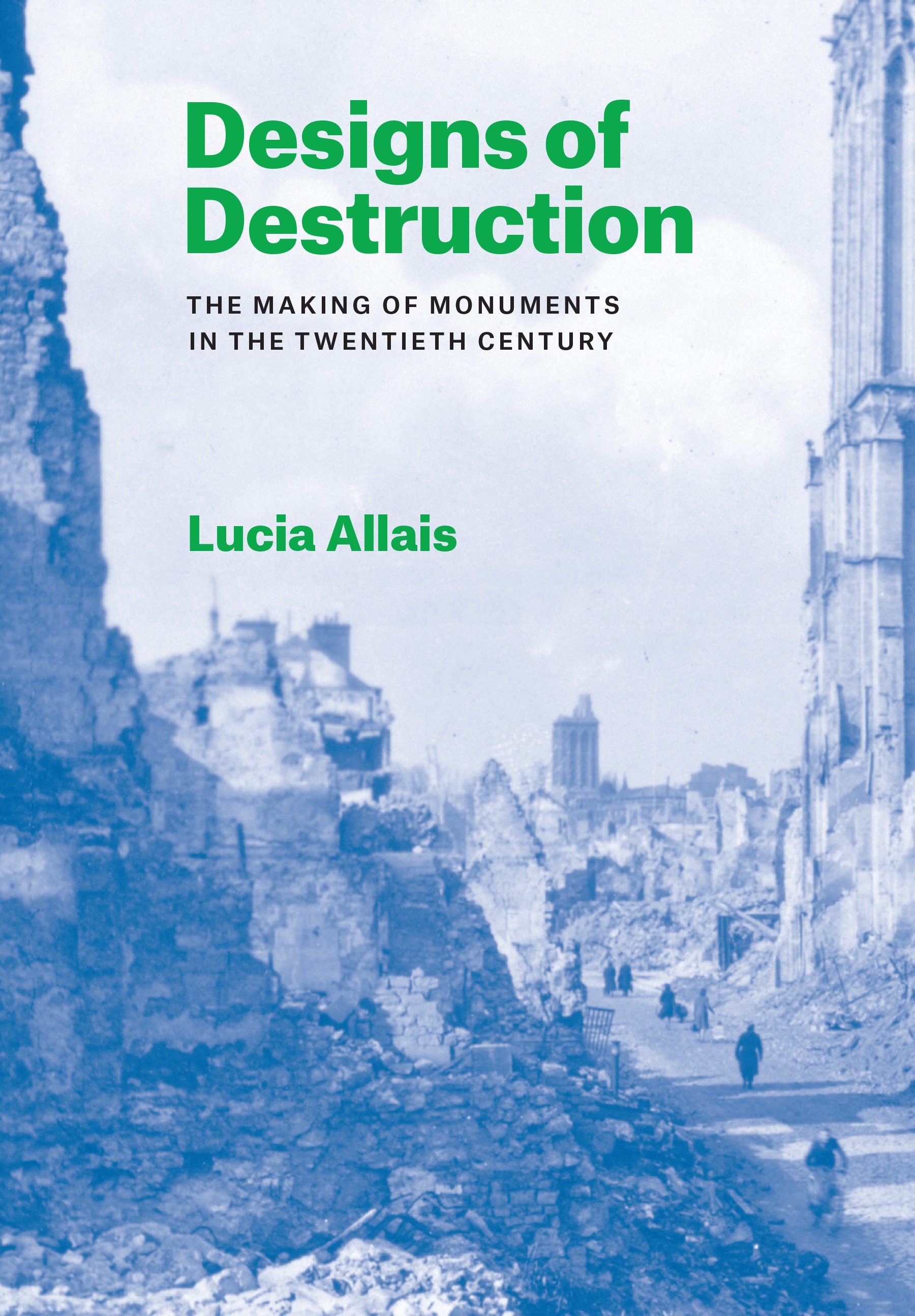
Designs of Destruction The twentieth century was the most destructive in human history, but from its vast landscapes of ruins was born a new architectural type: the cultural monument. In the wake of World War I, an international movement arose which aimed to protect architectural monuments in large numbers, and regardless of style, hoping not only to keep them safe from future conflicts, but also to make them worthy of protection from more quotidian forms of destruction. This movement was motivated by hopeful idealism as much as by a pragmatic belief in bureaucracy. An evolving group—including architects, intellectuals, art historians, archaeologists, curators, and lawyers—grew out of the new diplomacy of the League of Nations. During and after World War II, it became affiliated with the Allied Military Government, and was eventually absorbed by the UN as UNESCO. By the 1970s, this organization had begun granting World Heritage status to a global register of significant sites—from buildings to bridges, shrines to city centers, ruins to colossi. Examining key episodes in the history of this preservation effort—including projects for the Parthenon, for the Cathedral of St-Lô, the temples of Abu Simbel, and the Bamyian Buddahs —Lucia Allais demonstrates how the group deployed the notion of culture to shape architectural sites, and how architecture in turn shaped the very idea of global culture. More than the story of an emergent canon, Designs of Destruction emphasizes how the technical project of ensuring various buildings’ longevity jolted preservation into establishing a transnational set of codes, values, practices. Yet as entire nations’ monumental geographies became part of survival plans, Allais also shows, this paradoxically helped integrate technologies of destruction—from bombs to bulldozers—into cultural governance. Thus Designs of Destruction not only offers a fascinating narrative of cultural diplomacy, based on extensive archival findings; it also contributes an important new chapter in the intellectual history of modernity by showing the manifold ways architectural form is charged with concretizing abstract ideas and ideals, even in its destruction. ARCHITECTURE,General
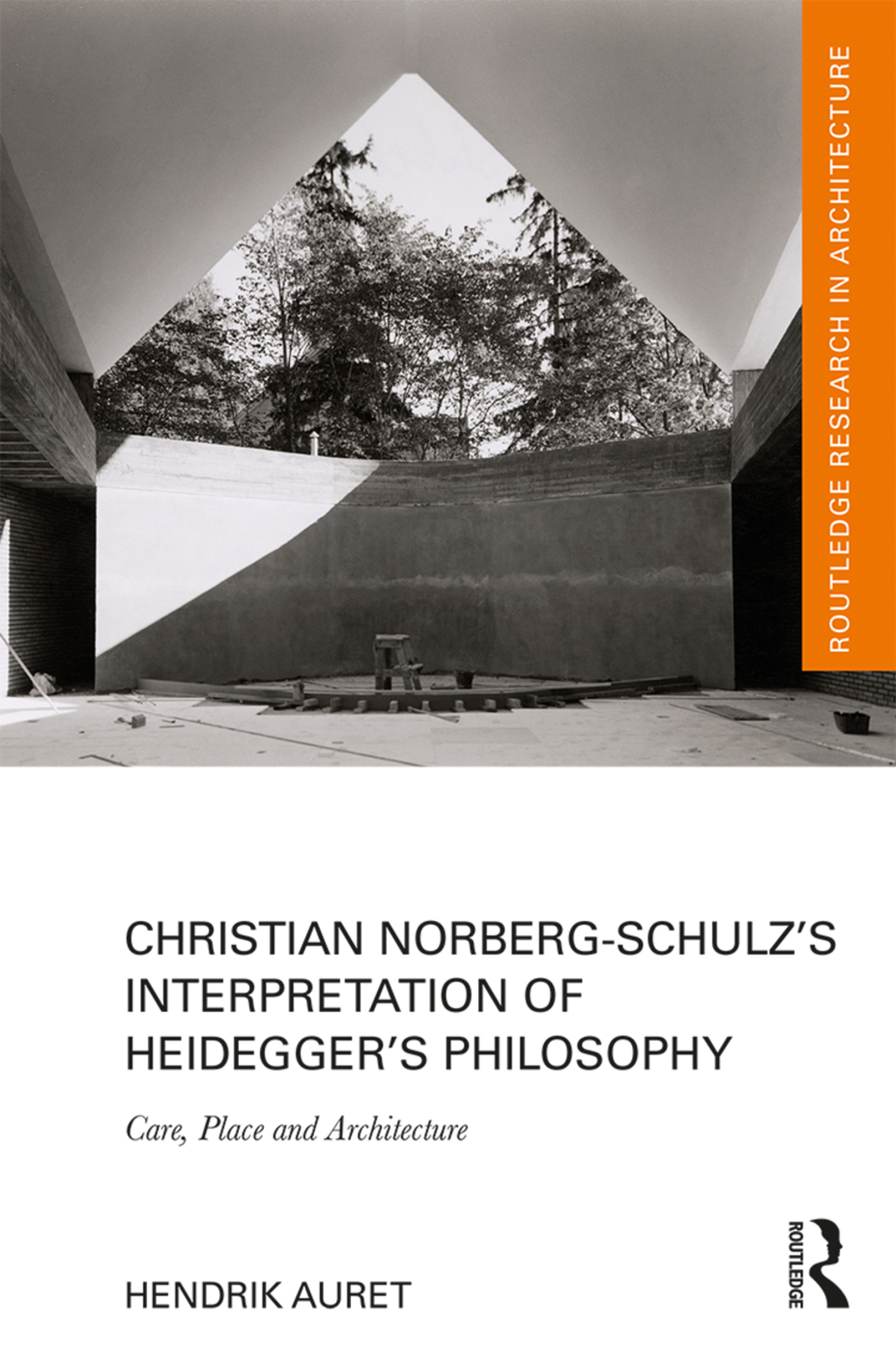
Christian Norberg-Schulz’s Interpretation of Heidegger’s Philosophy Christian Norberg-Schulz’s Interpretation of Heidegger’s Philosophy investigates the theoretical contribution of the world-renowned Norwegian architectural theorist Christian Norberg-Schulz (1926 – 2000) and considers his architectural interpretation of the writings of German philosopher Martin Heidegger. Though widely recognised as providing the most comprehensive reading of Heideggerian philosophy through the lens of architecture, this book argues that Norberg-Schulz neglected one of the key aspects of the philosopher’s contributions: the temporal nature of being-in-the-world as care. The undeveloped architectural implications of the ontological concept of care in his work prevented the fruition of his ultimate aim, transforming the ‘art of place’ into an ‘art of living’. This book seeks to realign Norberg-Schulz’s understanding of time as continuity and change to present a holistic approach grounded in Heidegger’s phenomenological philosophy; architecture as art of care. Aimed at academics and scholars in architectural theory, history and philosophy, Christian Norberg-Schulz’s Interpretation of Heidegger’s Philosophy surveys the implications and significance of the theorist’s works on architectural criticism in the late 20th century. ARCHITECTURE,General
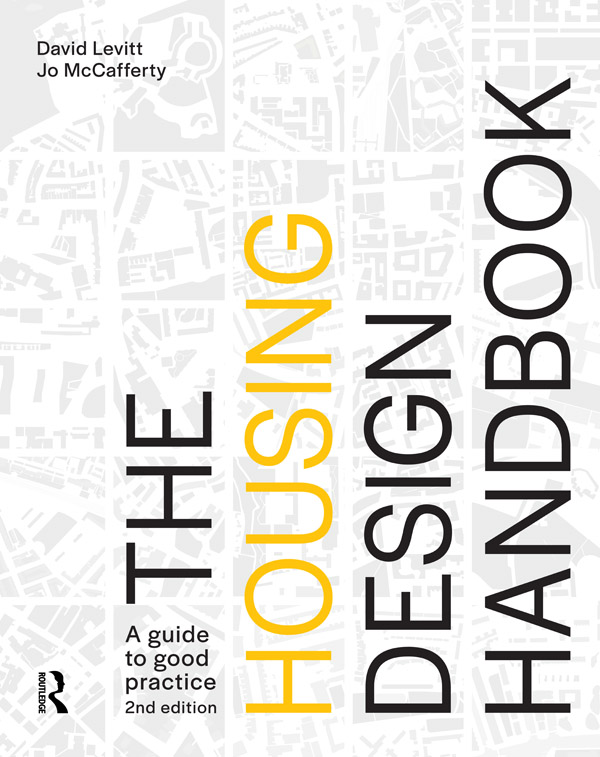
The Housing Design Handbook Everyone deserves a decent and affordable home, a truth (almost) universally acknowledged. But housing in the UK has been in a state of crisis for decades, with too few homes built, too often of dubious quality, and costing too much to buy, rent or inhabit. It doesn’t have to be like this. Bringing together a wealth of experience from a wide range of housing experts, this completely revised edition of The Housing Design Handbook provides an authoritative, comprehensive and systematic guide to best practice in what is perhaps the most contentious and complex field of architectural design. This book sets out design principles for all the essential components of successful housing design – including placemaking, typologies and density, internal and external space, privacy, security, tenure, and community engagement – illustrated with case studies of schemes by architecture practices working across the UK and continental Europe. Written by David Levitt and Jo McCafferty – two recognised authorities in the field – and with contributions from more than twenty other leading practitioners, The Housing Design Handbook is an essential reference for professionals and students in architecture and design as well as for government bodies, housing associations and other agencies involved in housing. ARCHITECTURE,General
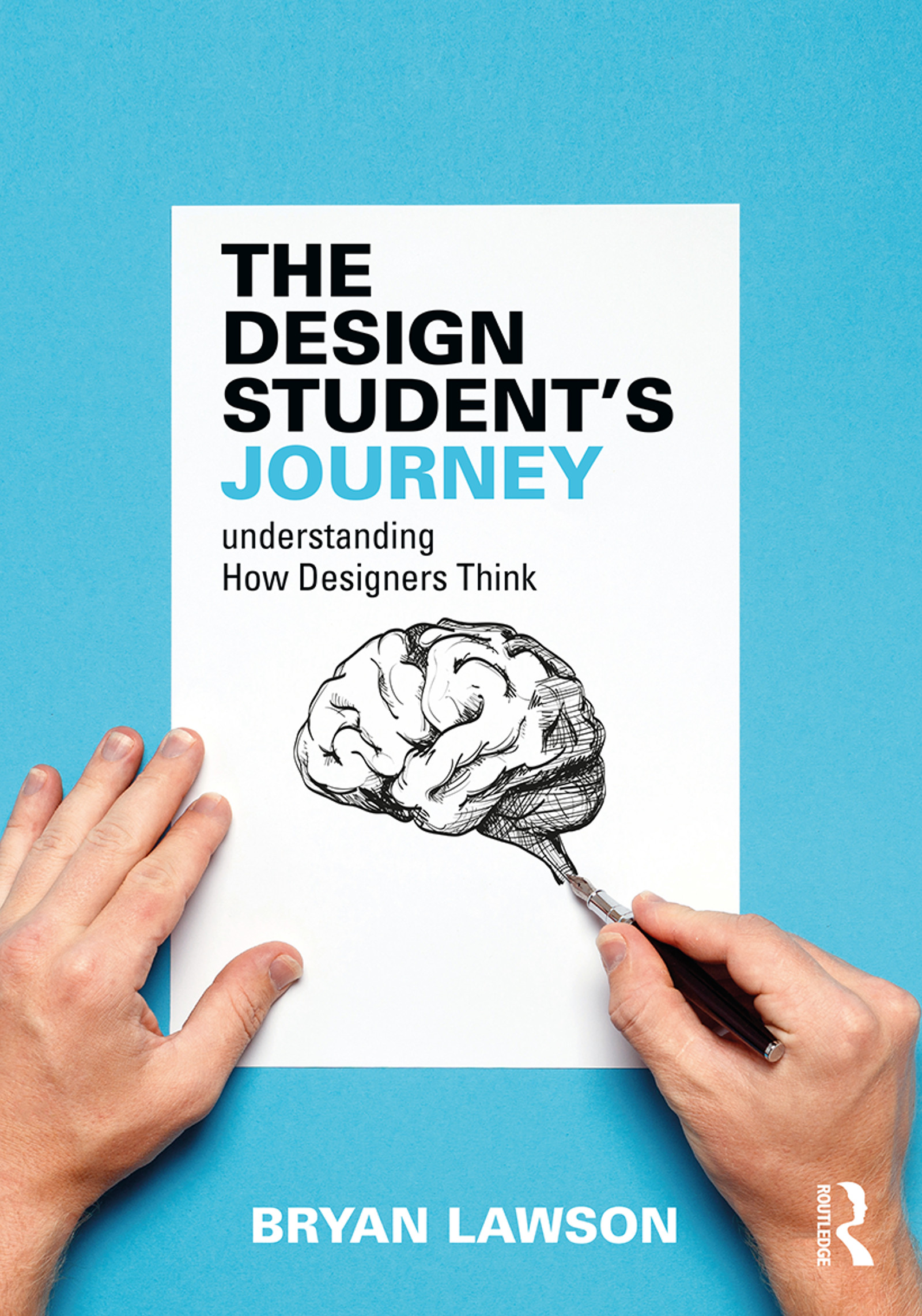
The Design Student's Journey Being a professional designer is one of the most intellectually rewarding careers. Learning to become a designer can be tremendous fun but it can also be frustrating and at times painful. What you have to do to become a designer is not often clearly laid out and can seem mysterious. Over the past 50 years or so we have discovered a great deal about how designers think. This book relies upon that knowledge but presents it in a way specifically intended to help the student and perhaps the teacher. Bryan Lawson’s classic book How Designers Think has been in print since 1980 and has gone through four editions to keep it up to date. This book can be seen as a companion volume for the design student. ARCHITECTURE,General
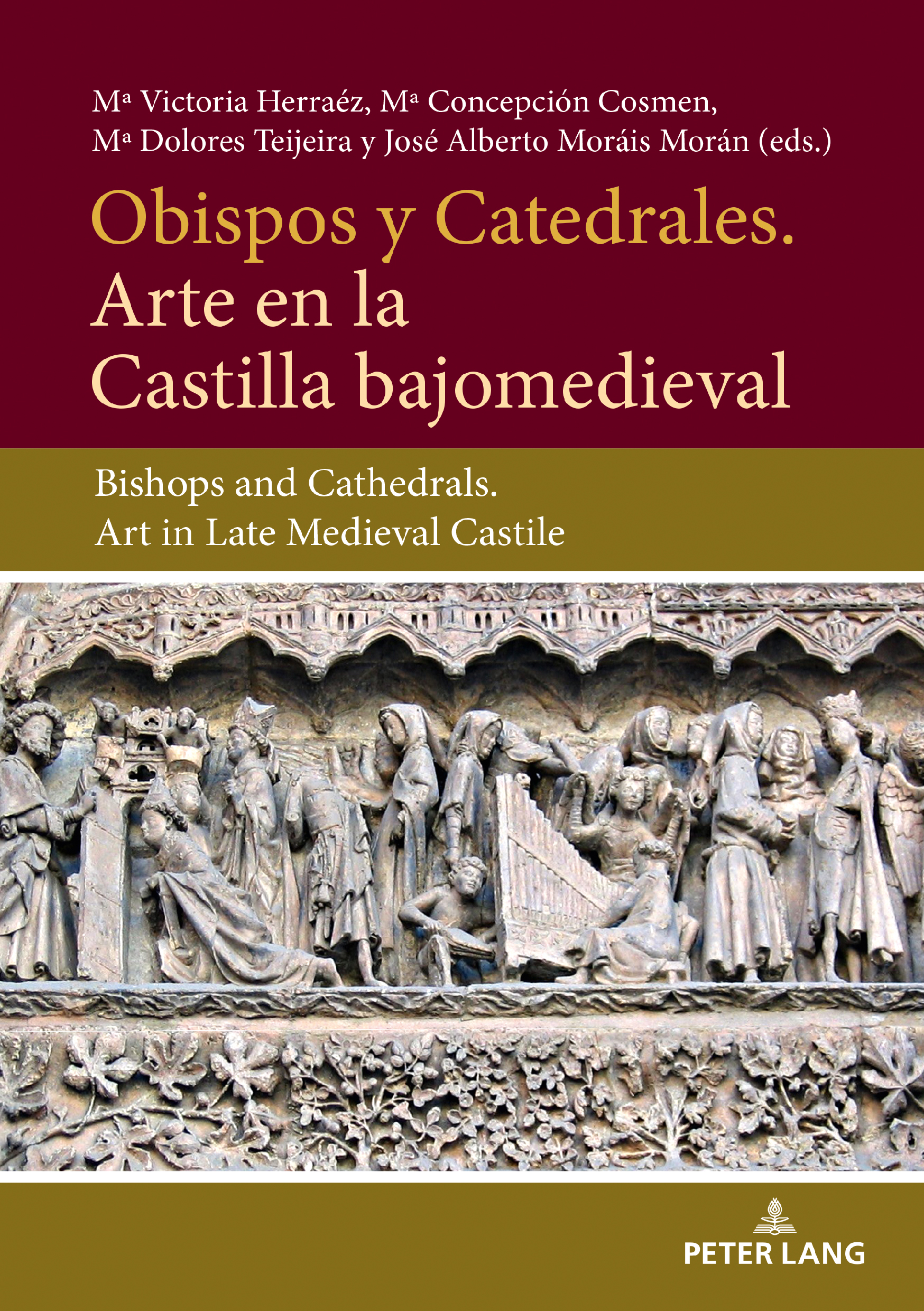
Obispos y Catedrales. Arte en la Castilla Bajjomedieval Este libro es resultado de un proyecto de investigación en el que analizamos la ideologÃa artÃstica de los principales promotores episcopales en la Castilla bajomedieval y, a partir de ello, tratamos de hacer una interpretación más profunda y afinada de los trabajos llevados a cabo en las catedrales más relevantes del reino. ARCHITECTURE,General
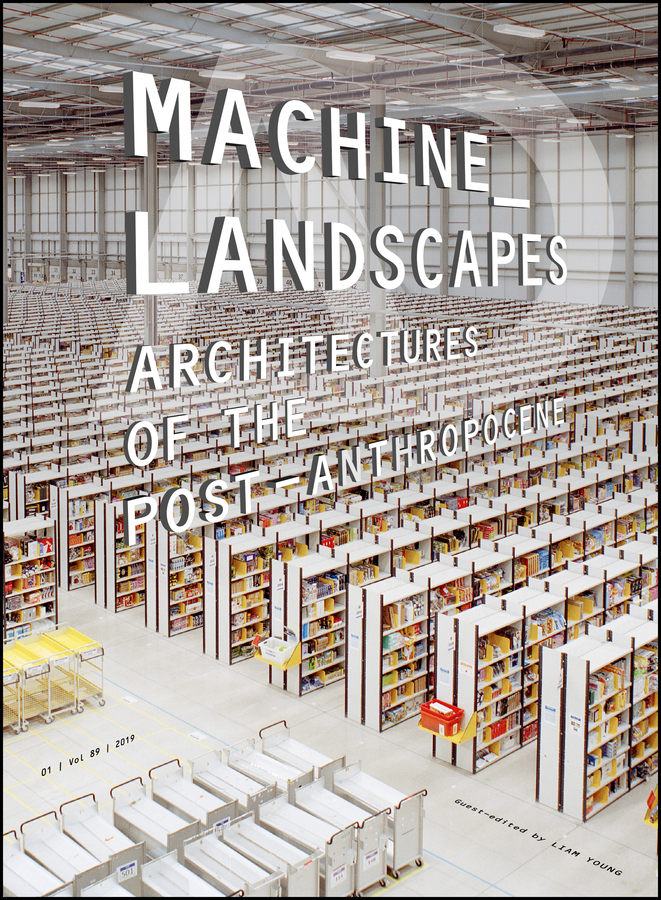
Machine Landscapes The most significant architectural spaces in the world are now entirely empty of people. The data centres, telecommunications networks, distribution warehouses, unmanned ports and industrialised agriculture that define the very nature of who we are today are at the same time places we can never visit. Instead they are occupied by server stacks and hard drives, logistics bots and mobile shelving units, autonomous cranes and container ships, robot vacuum cleaners and internet-connected toasters, driverless tractors and taxis. This issue is an atlas of sites, architectures and infrastructures that are not built for us, but whose form, materiality and purpose is configured to anticipate the patterns of machine vision and habitation rather than our own. We are said to be living in a new geological epoch, the Anthropocene, in which humans are the dominant force shaping the planet. This collection of spaces, however, more accurately constitutes an era of the Post-Anthropocene, a period where it is technology and artificial intelligence that now computes, conditions and constructs our world. Marking the end of human-centred design, the issue turns its attention to the new typologies of the post-human, architecture without people and our endless expanse of Machine Landscapes. Contributors: Rem Koolhaas, Merve Bedir and Jason Hilgefort, Benjamin H Bratton, Ingrid Burrington, Ian Cheng, Cathryn Dwyre, Chris Perry, David Salomon and Kathy Velikov, John Gerrard, Alice Gorman, Adam Harvey, Jesse LeCavalier, Xingzhe Liu, Clare Lyster, Geoff Manaugh, Tim Maughan, Simone C Niquille, Jenny Odell, Trevor Paglen, Ben Roberts. Featured interviews: Deborah Harrison, designer of Microsoft’s Cortana; and Paul Inglis, designer of the urban landscapes of Blade Runner 2049. ARCHITECTURE,General
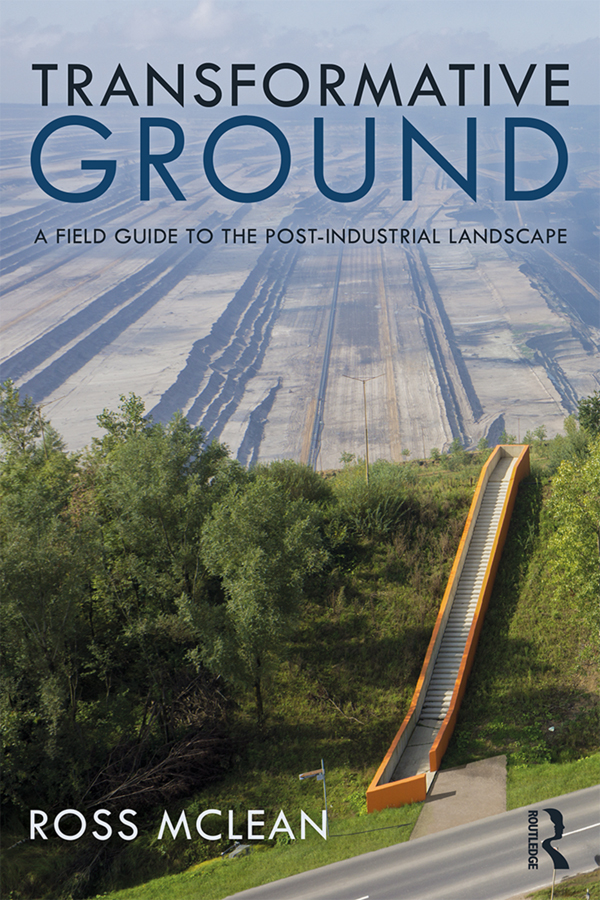
Transformative Ground Aimed at students and instructors, alongside practitioners and researchers, in landscape architecture and its allied disciplinary fields, this book provides the reader with a clear framework of theoretical and practical considerations for interpreting and designing post-industrial landscapes. One of the biggest contemporary challenges currently faced in the profession is how to effectively understand and work with the transformational possibilities of post-industrial landscapes, while negotiating significant spatial challenges, such as degradation and fragmentation. Transformative Ground: A Field Guide to the Post-Industrial Landscape presents a range of theoretical perspectives and practical approaches, offering a broad scope of contemporary design strategies that deal with post-industrial landscapes. Through a series of thematic chapters, allied with precedents from leading design offices, this book identifies how the context of post-industrial landscapes has compelled shifts in fundamental ideas that underpin landscape design. As a richly illustrated account of this transformative ground, this book provides a must-have guide to help you reimagine the post-industrial landscape. ARCHITECTURE,General
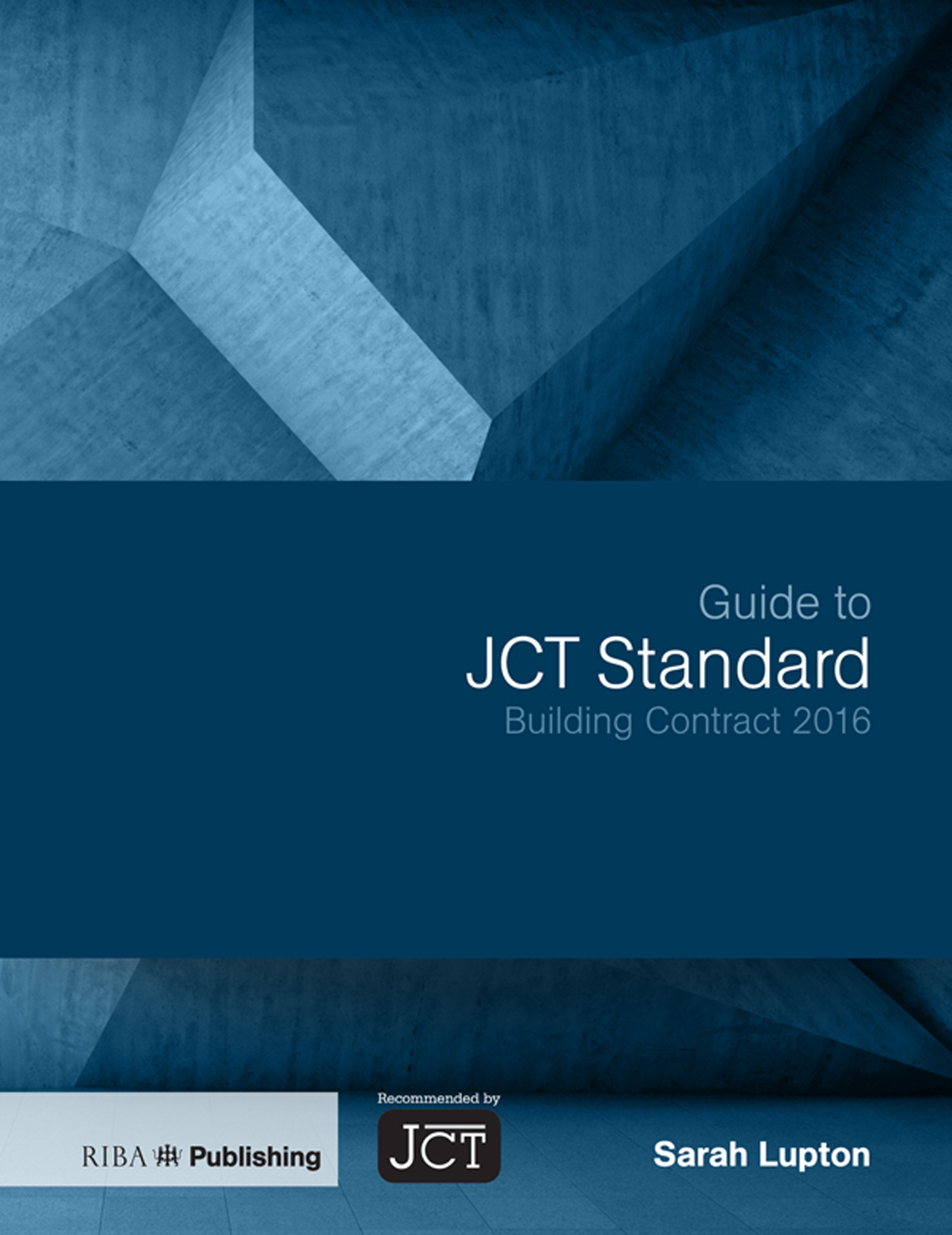
Guide to JCT Standard Building Contract 2016 Guide to JCT Standard Building Contract 2016 is a practical guide to the operation and administration of JCT’s SBC 2016 suite of building contracts (SBC/Q, SBC/AQ and SBC/XQ). All of the contracts’ provisions, procedures and conditions are organised and explained by subject, clearly distinguishing the different obligations due to various parties and the contractual issues arising during the course of a job - all backed up by the latest legislation and case law. ARCHITECTURE,General
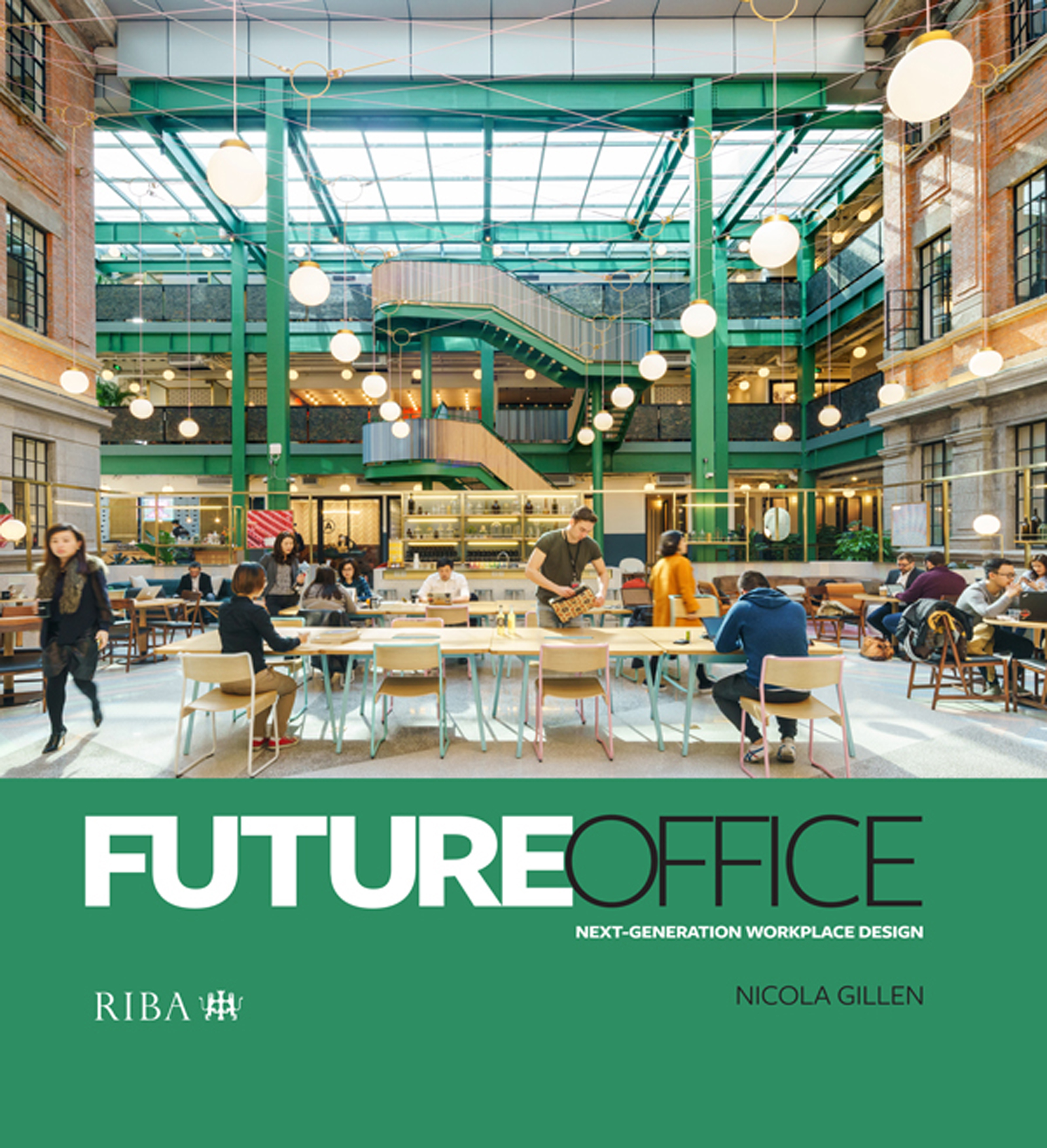
Future Office The office is dead. Long live the office. Despite decades of predictions that the office is on the verge of extinction, it is surviving and thriving. Of course, things are changing. And changing fast. Digital technologies are transforming not only the work we do, but also the ways our workplaces are designed, built and operated. Automation and AI mean that some jobs will no longer exist whilst others will be created. But the very essence of the workplace — human interaction and collaboration, remains as necessary as ever. In fact, it is the human focus that is driving this new age, with four generations now in the workplace together for the first time. Taking an interdisciplinary approach, this book discusses the impacts of these changes on the future of work and workplace. The latest technologies are also explored from voice and digital twins, to new materials such as graphene and battery-powered buildings. ARCHITECTURE,General
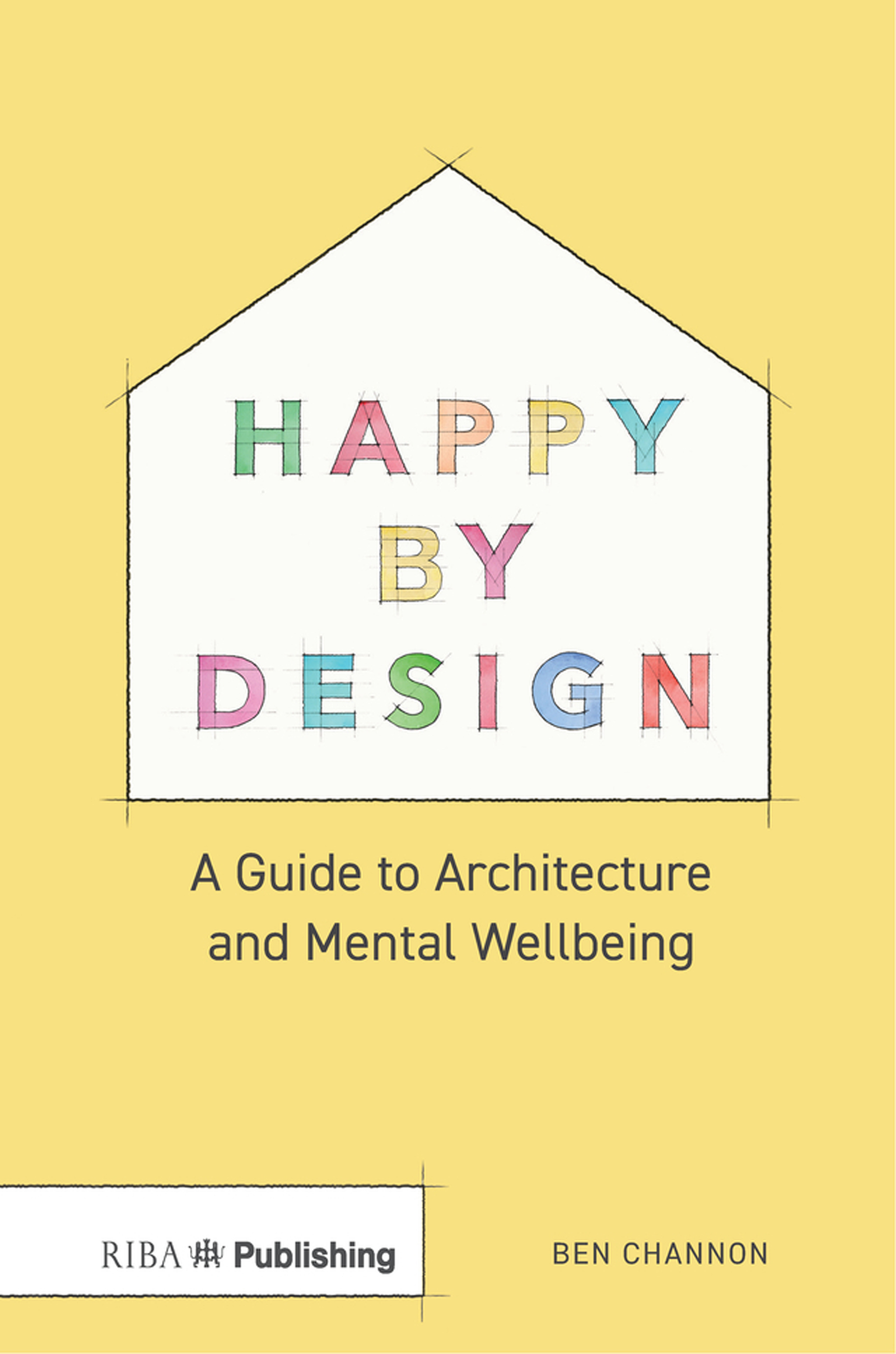
Happy by Design Can good design truly make us happier? Given that we spend over 80% of our time in buildings, shouldn’t we have a better understanding of how they make us feel? This book explores the ways in which buildings, spaces and cities affect our moods. It reveals how architecture and design can make us happy and support mental health and explains how poor design can have the opposite effect. Presented through a series of easy-to-understand design tips and accompanied by beautiful diagrams and illustrations, Happy by Design is a fantastic resource for architects, designers and students, or for anybody who would like to better understand the relationship between buildings and happiness. ARCHITECTURE,General
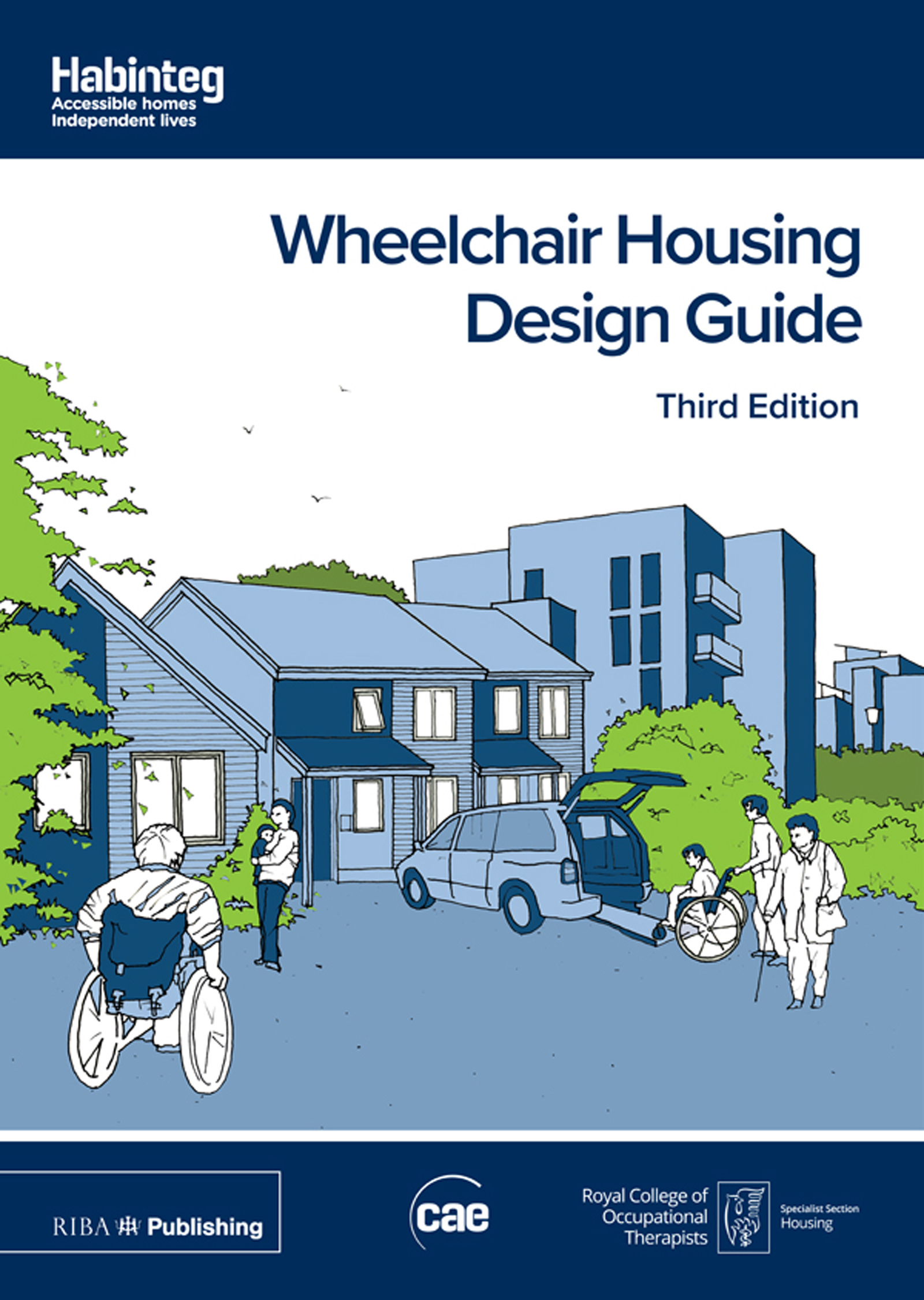
Wheelchair Housing Design Guide The Wheelchair Housing Design Guide explains how to design and detail a home that is fully manageable by wheelchair users and maximises their independence. This fully-updated, activity-based guide discusses design considerations, requirements and recommendations for various activities carried out within the home; provides design solutions and good practice examples of how to comply with the building accessibility regulations and Building Regulations Part M; reflects and promotes the values and principles of existing strategies for social inclusion, and promotes the long-term cost benefits of designing to wheelchair accessibility standards. ARCHITECTURE,General
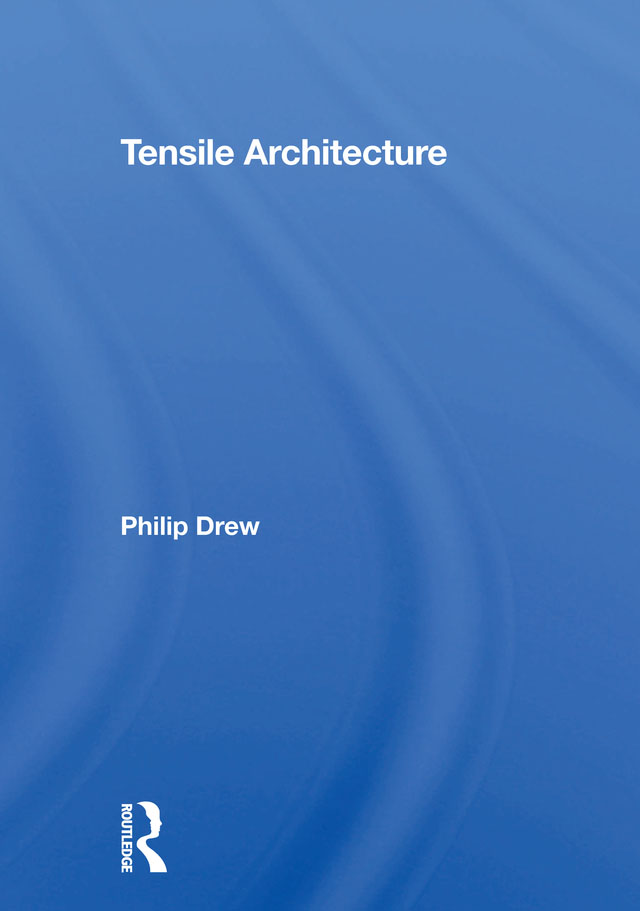
Tensile Architecture This book provides an historical perspective for modern tensile architecture in the 20th century. It explores the tents of nomad cultures, geographical distribution of tent types, the effect of the dromedary on the distribution of the black tent, and seasonal specialization of Eskimo dwellings. ARCHITECTURE,General
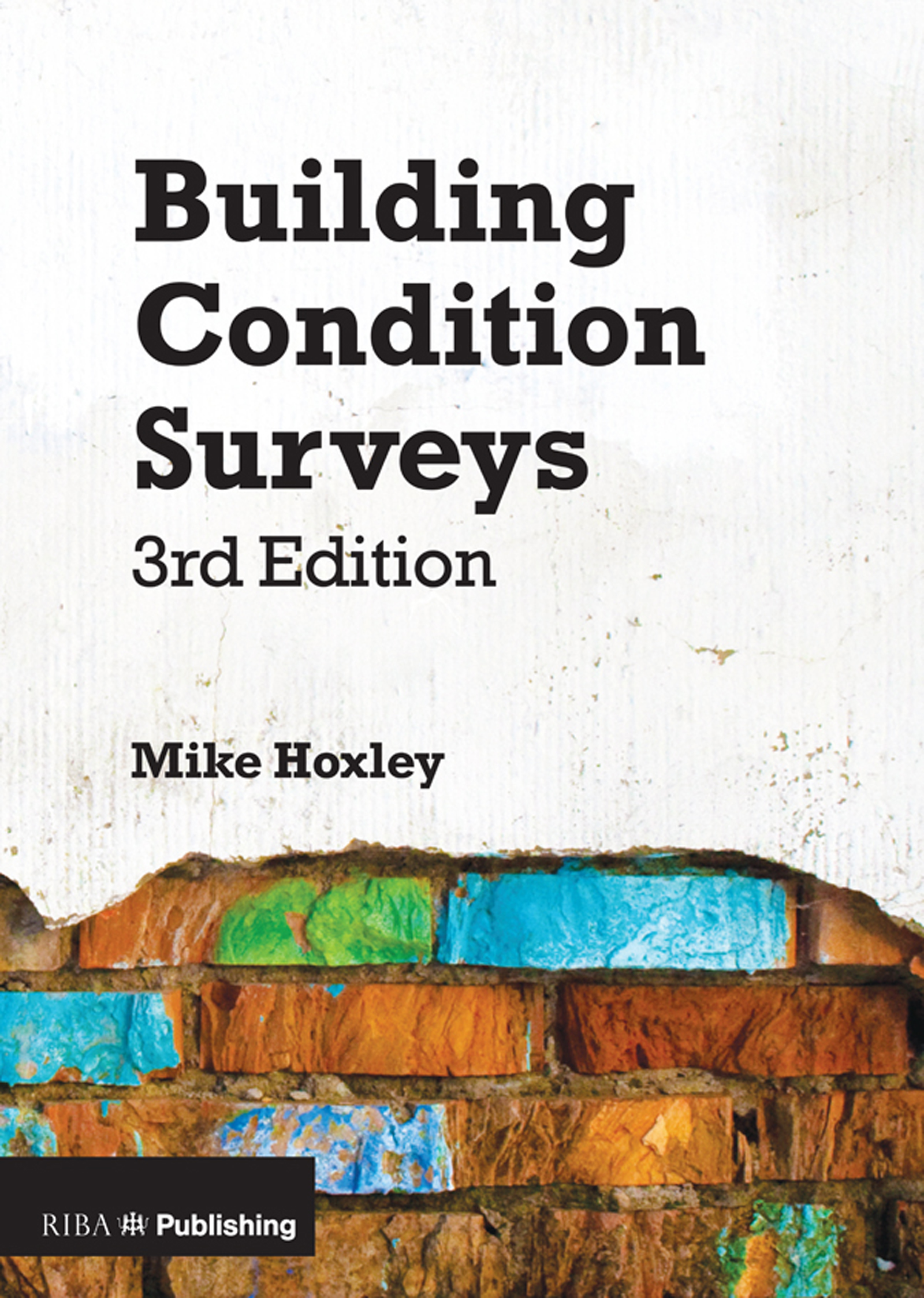
Building Condition Surveys Condition surveys are becoming increasingly important and standardised in approach but are a high risk service with the potential for legal consequences if mistakes are made. Professionals therefore require clear, up-to-date advice on how to inspect and report accurately and this book provides a one-stop shop of uniquely practical, concise and accessible guidance written by one of the leading authorities in the field. The key coverage includes: Domestic and commercial surveys; surveys for historic, new and dilapidated buildings Improvements to surveys including the inclusion of colour photographs, condition ratings, use of the term ‘technical due diligence’ and increased professionalization New techniques for further investigation including thermography, endoscopy and ground radar Advances in the diagnosis of causes of masonry cracking New hazards such as Japanese Knotweed Updated to reflect the latest RICS regulations, legislation and guidance on building surveying Case studies of both bad and good practice and images to illustrate real world problems and solutions ARCHITECTURE,General
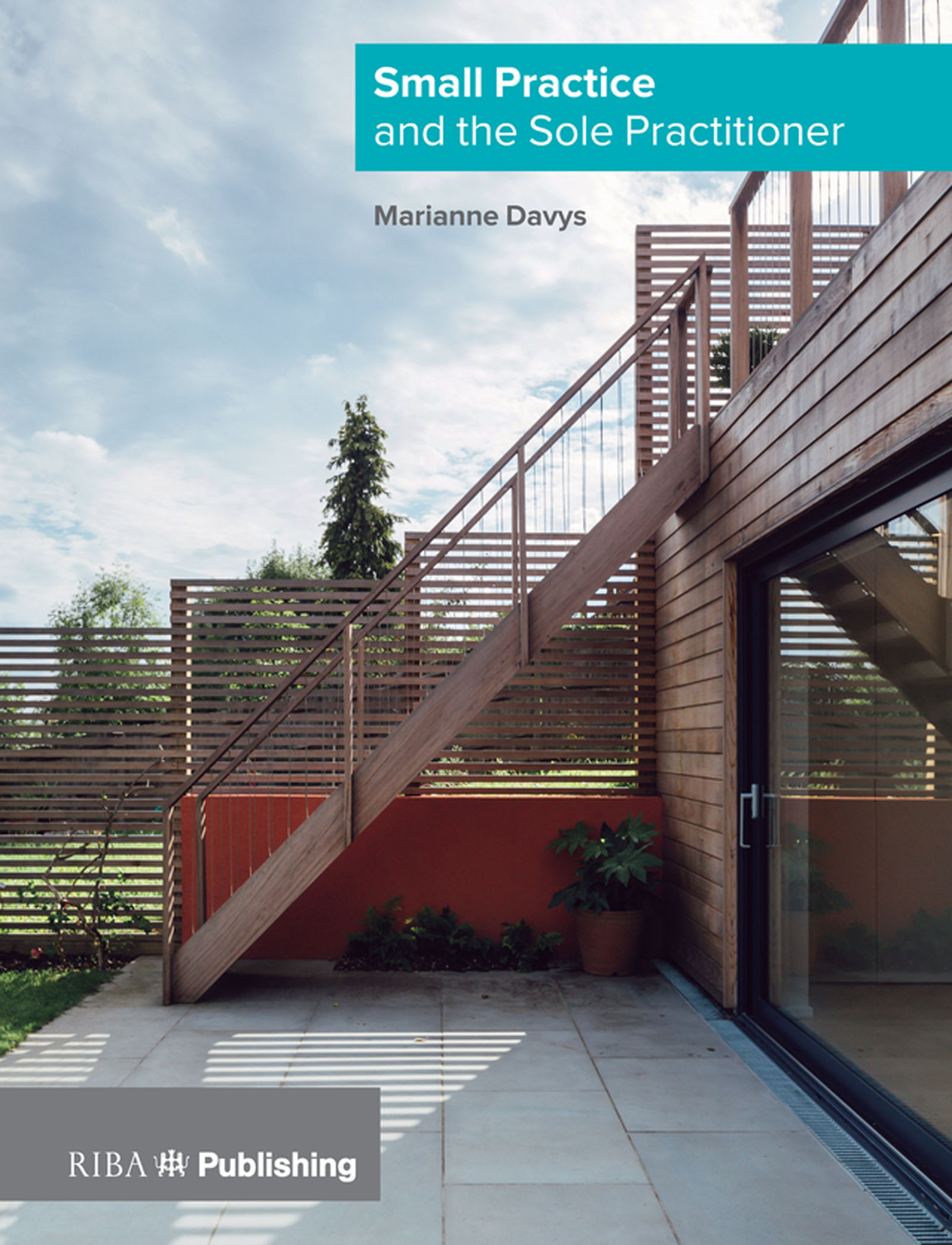
Small Practice and the Sole Practitioner This book is a practical guide for students or those already running or thinking of running a small practice on how to set up and run a small architectural practice and how to run multiple small projects efficiently. It is split into three distinct sections: Part 1 begins with the practicalities of setting up a small architectural business; Part 2 goes into detail on how to run your small practice, including valuable advice on business planning and cash flow; and Part 3 follows with guidance on running multiple small projects. Structured around the RIBA Plan of Work, this section has plenty of examples of the kinds of projects - both domestic and non-domestic - that the small practice might take on, and finishing with 10 illustrated case studies of domestic and commercial projects from £50,000–£750,000. ARCHITECTURE,General
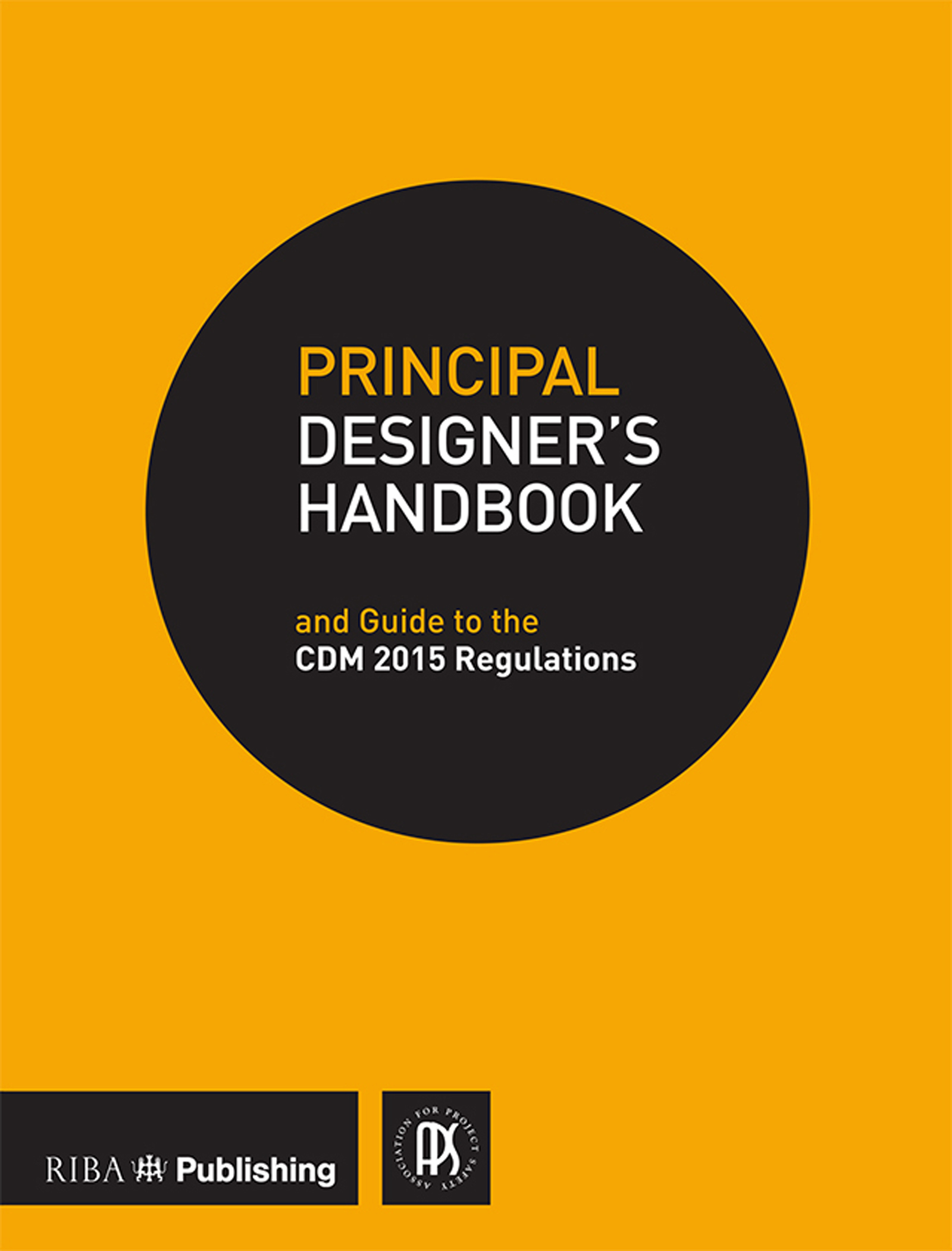
Principal Designer's Handbook The new CDM regulations came into force on 6th April 2015 changing the face of pre-construction health and safety management on construction projects, large and small. This handbook provides a comprehensive road map to undertaking the new Principal Designer role brings pre-construction health and safety risk management into the hands of architects and other designers. Offering authoritative and straightforward guidance to carrying out these tasks, it also uses case studies and checklists to demonstrate how this can be done quickly and efficiently. ARCHITECTURE,General
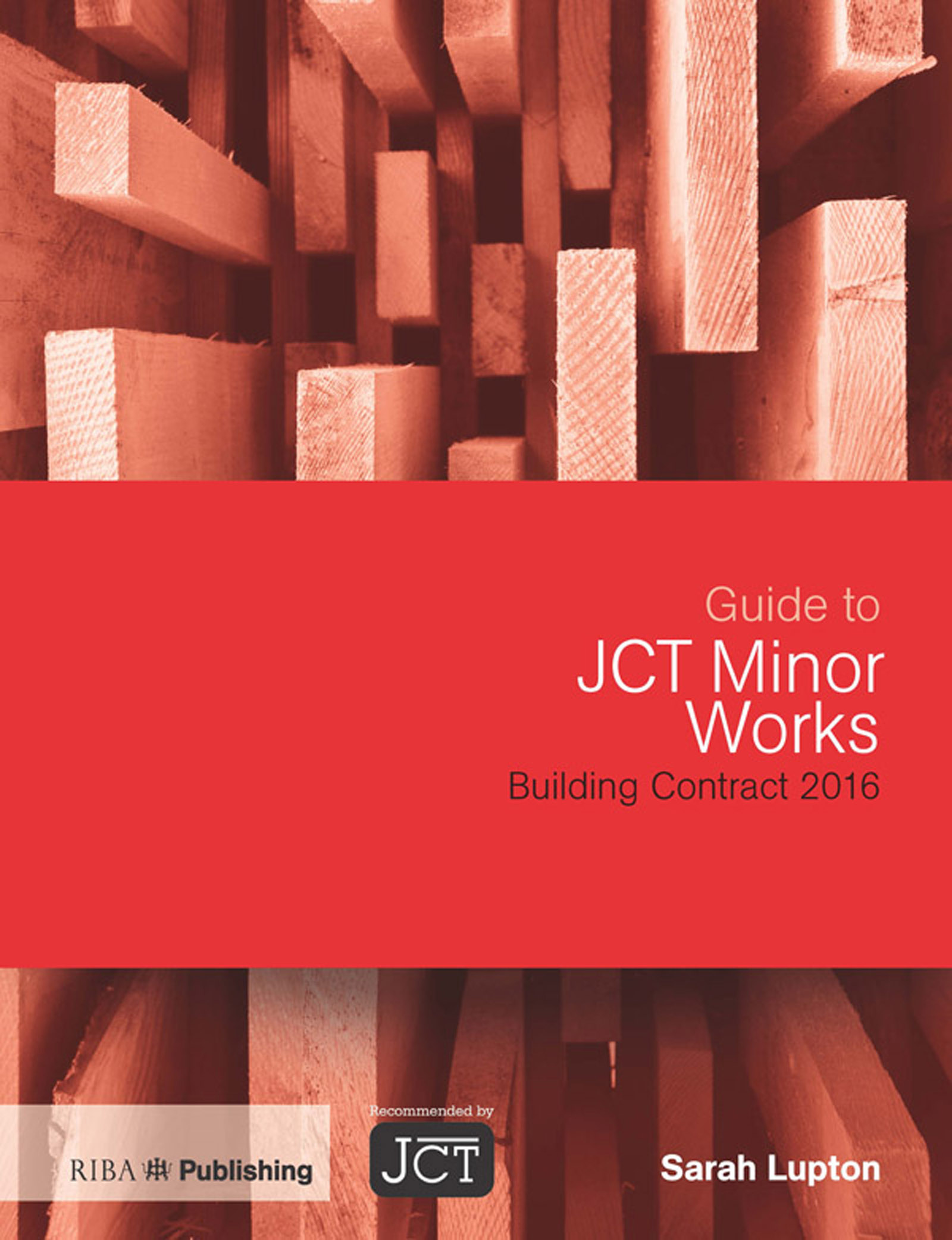
Guide to JCT Minor Works Building Contract 2016 Guide to JCT Minor Works is a practical guide to the operation and administration of the JCT Minor Works Building Contract suite 2016. All of the contracts’ provisions, procedures and conditions are organised and explained by subject, clearly distinguishing the different obligations due to various parties and the contractual issues arising during the course of a job - all backed up by the latest legislation and case law. ARCHITECTURE,General
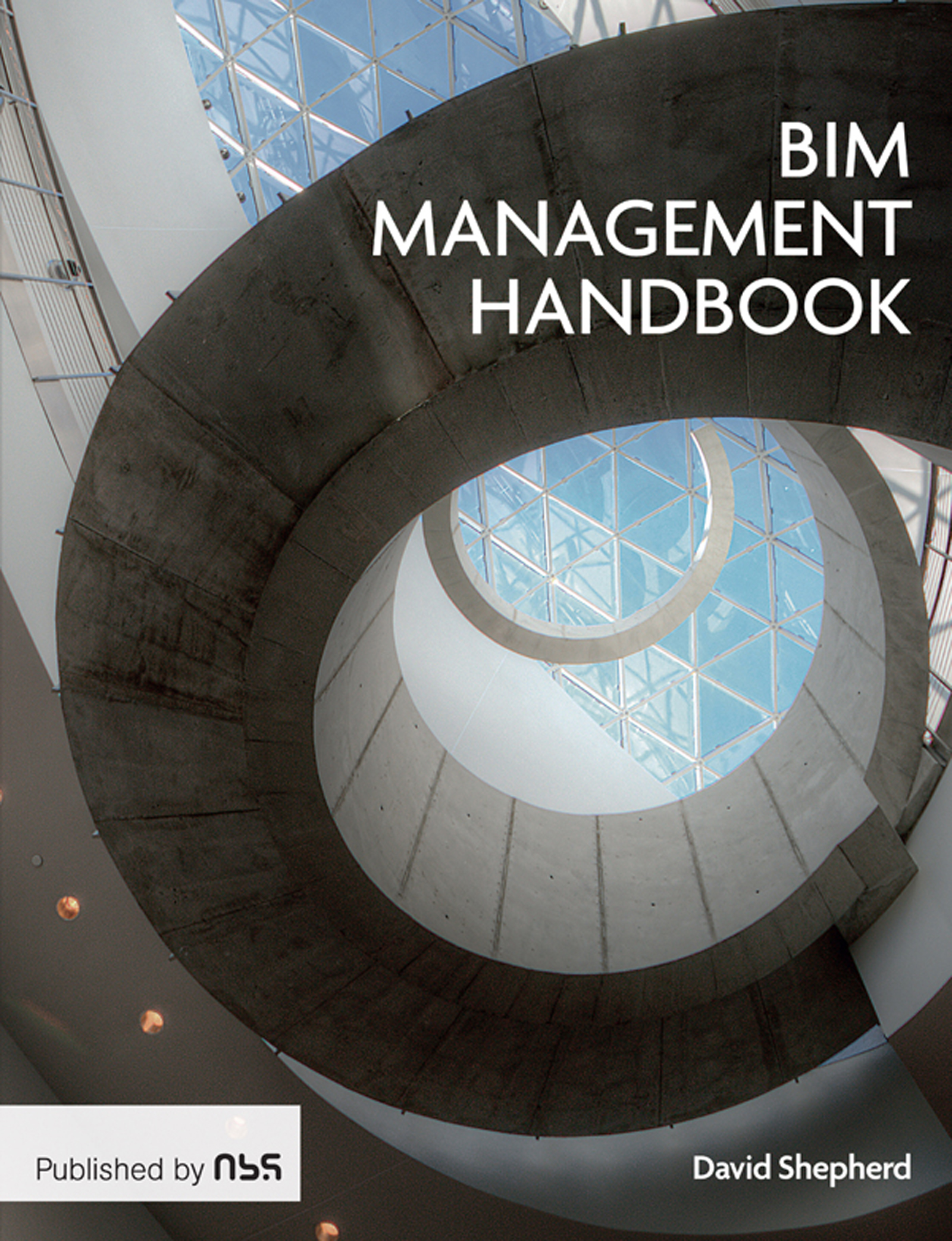
The BIM Management Handbook An authoritative and practical road map for those implementing and managing BIM workflows. With the 2016 deadline for BIM level 2 fast approaching and the growing realisation of the huge benefits BIM brings these skills are becoming industry essentials. Concentrating on the how rather than the why this will help you to adapt by clearly, and without jargon, explaining standard BIM processes, Government standards and the effective coordination of design, construction and asset information. Spanning both organisational strategy and day-to-day practical tasks it explores bottom line business reasoning as well as potential risks and challenges. This is the go-to guide for BIM Coordinators and Managers, architectural principals, design team leaders and architectural technicians ensuring you are ‘BIM ready’ in 2016. It will also be invaluable for Part 3 students getting to grips with BIM strategy and implementation. ARCHITECTURE,General
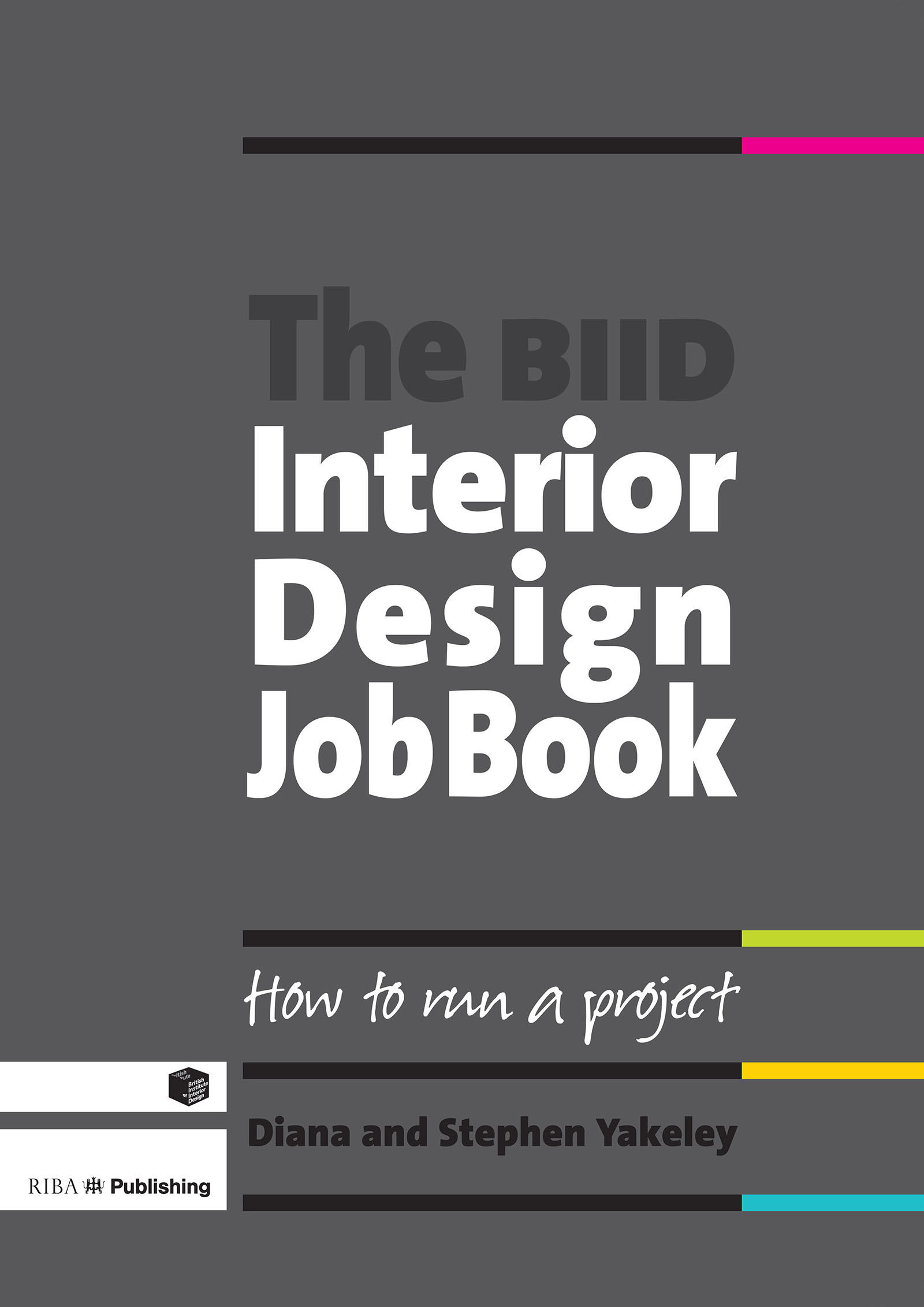
The BIID Interior Design Job Book The BIID Interior Design Job Book is the first book to set out the professional standard for running an interior design project. It does so step by step, in a sequence designed to complement the construction industry’s standard Plan of Work, providing guidance at every stage of a job from appraisal of the client’s requirements through to completion. Suitable for all interior design projects – whether small or large – and for both interior designers working in an integrated design team and those acting as lead consultant, it brings a codified procedure and a professional rigour to the way your practice works and the way your projects run – vital for achieving a professional edge in a competitive field. Its hands-on approach is supplemented by numerous model letters and specimen forms, which the designer can quickly adapt to any job in question. ARCHITECTURE,General
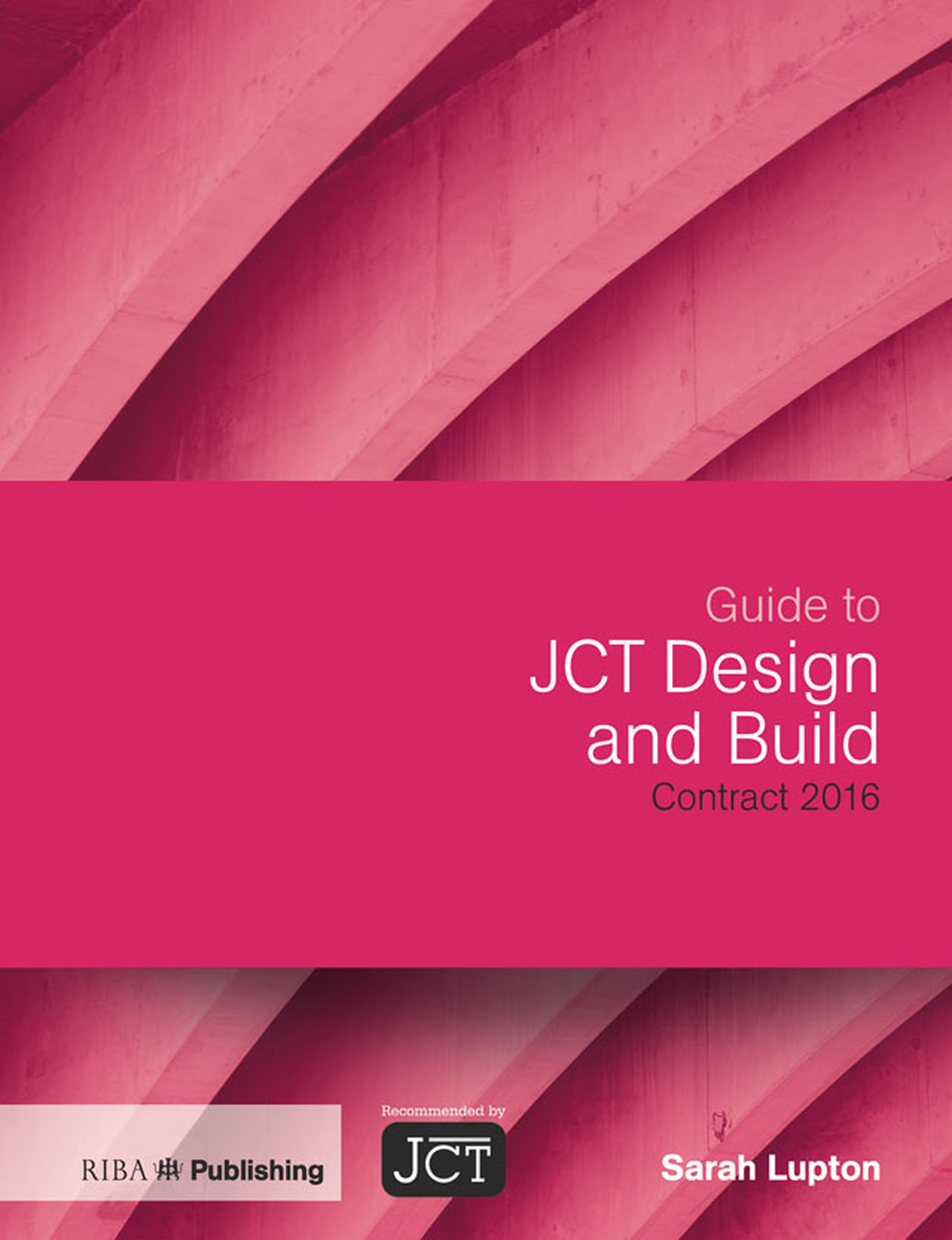
Guide to JCT Design and Build Contract 2016 Guide to JCT Design and Build Contract 2016, the new edition of the author's ever popular Guide to DB11, is a practical guide to the operation and administration of the JCT Design & Build Building Contract suite 2016. All of the contract's provisions, procedures and conditions are organised and explained by subject, clearly distinguishing the different obligations due to various parties and the contractual issues arising during the course of a job - all backed up by the latest legislation and case law. Not only is this an indispensable reference for the hard-pressed practitioner, but, assuming no prior knowledge of JCT contracts or the law, it is also ideal for architecture and other construction students on the threshold of undertaking their professional exams. ARCHITECTURE,General
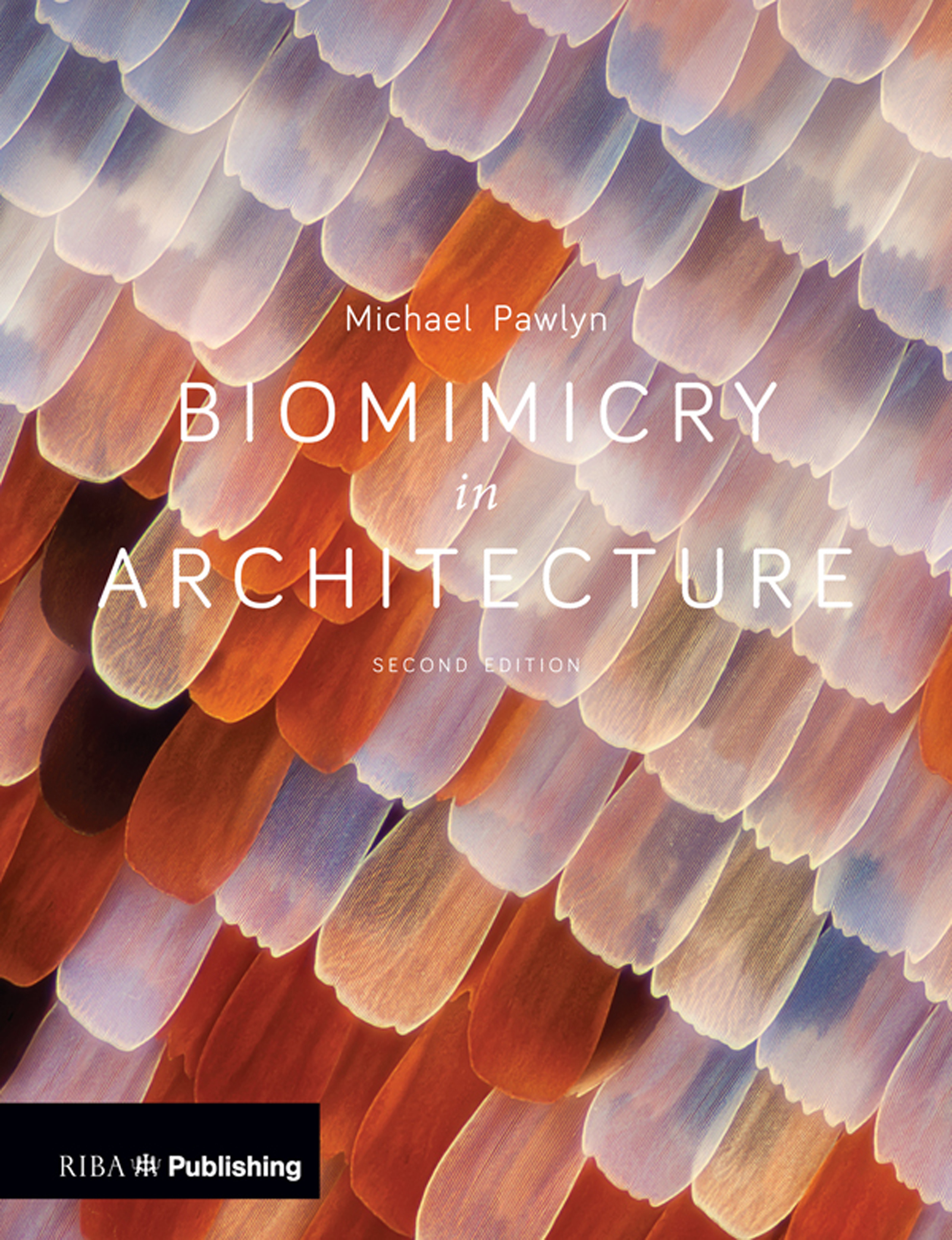
Biomimicry in Architecture When searching for genuinely sustainable building design and technology - designs that go beyond conventional sustainability to be truly restorative - we often find that nature got there first. Over 3.5 billion years of natural history have evolved innumerable examples of forms, systems, and processes that can be applied to modern green design. For architects, urban designers and product designers, this new edition of Biomimicry in Architecture looks to the natural world to achieve radical increases in resource efficiency. Packed with case studies predicting future trends, this edition also contains updated and expanded chapters on structures, materials, waste, water, thermal control and energy, as well as an all-new chapter on light. An amazing sourcebook of extraordinary design solutions, Biomimicry in Architecture is a must-read for anyone preparing for the challenges of building a sustainable and restorative future. ARCHITECTURE,General
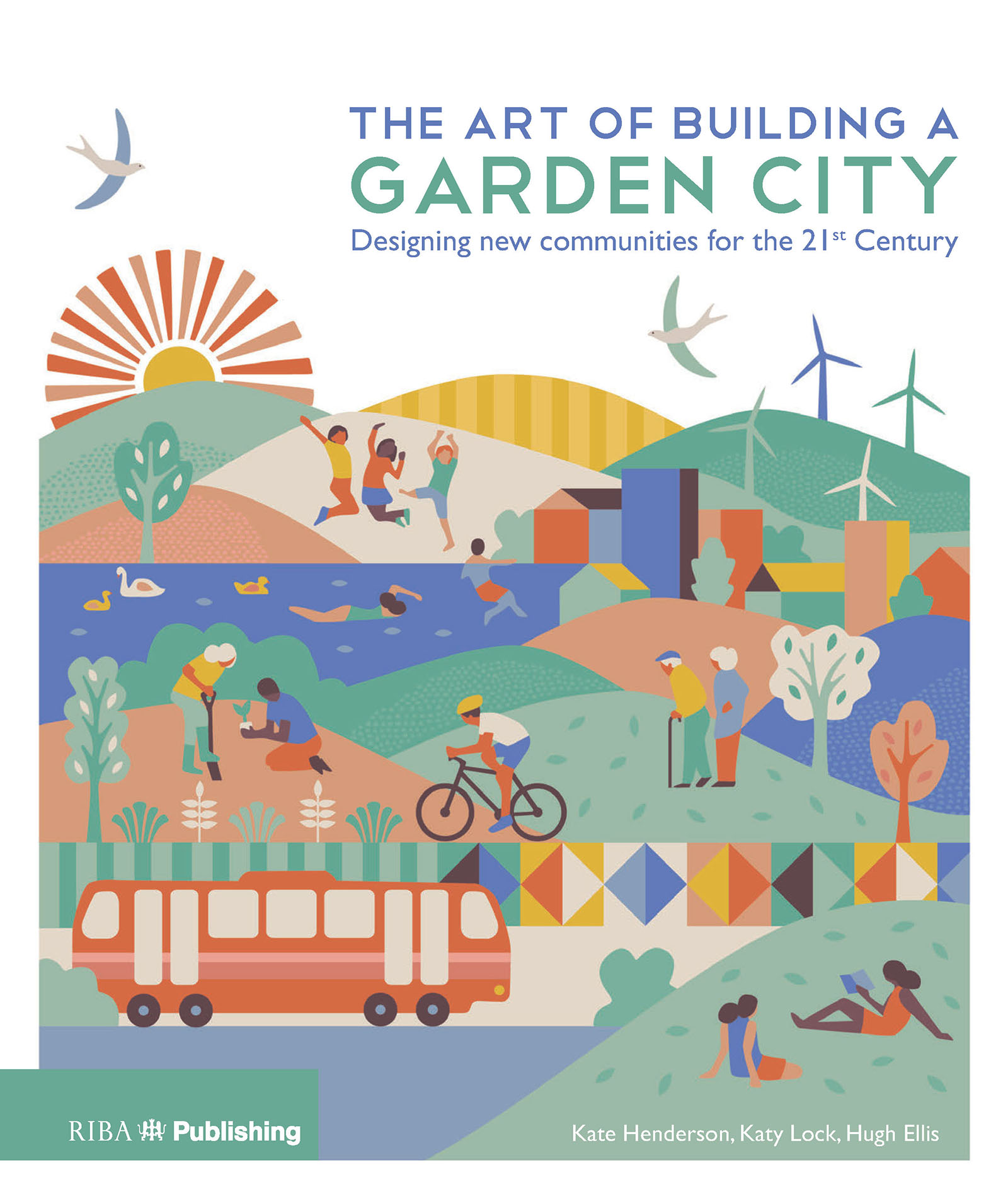
The Art of Building a Garden City The Art of Building a Garden City is a well-researched guide to the history of the garden city movement and the delivery of a new generation of communities for the 21st Century. Bringing together key findings from the TCPA’s campaign work, and drawing on lessons from the first garden cities, the new towns programme and other large-scale developments, it identifies what steps need to be taken in order to deliver the highest standards of design and place making today. ARCHITECTURE,General
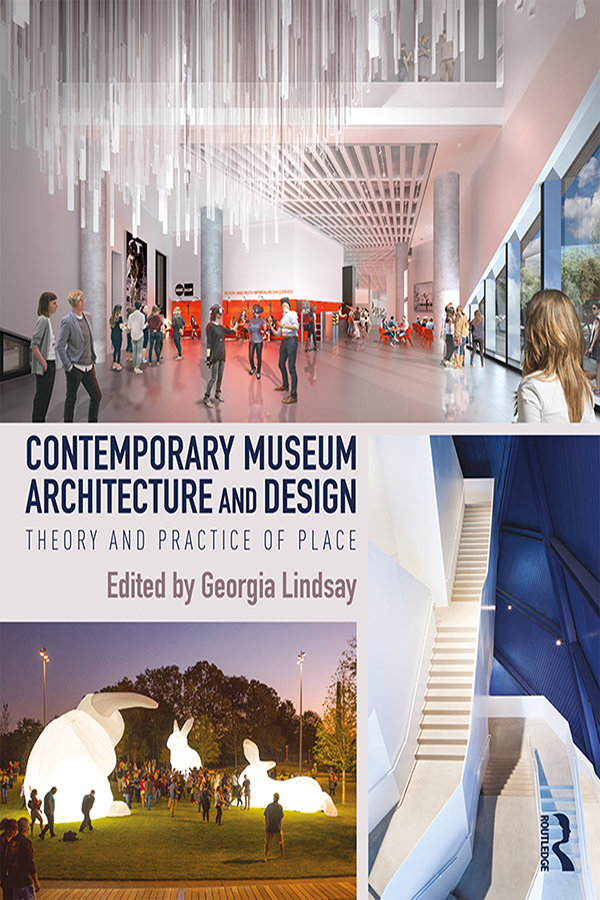
Contemporary Museum Architecture and Design Contemporary Museum Architecture and Design showcases 18 diverse essays written by people who design, work in, and study museums, offering a variety of perspectives on this complex building type. Throughout, the authors emphasize new kinds of experiences that museum architecture helps create, connecting ideas about design at various levels of analysis, from thinking about how the building sits in the city to exploring the details of technology. With sections focusing on museums as architectural icons, community engagement through design, the role of gallery spaces in the experience of museums, disability experiences, and sustainable design for museums, the collected chapters cover topics both familiar and fresh to those interested in museum architecture. Featuring over 150 color illustrations, this book celebrates successful museum architecture while the critical analysis sheds light on important issues to consider in museum design. Written by an international range of museum administrators, architects, and researchers this collection is an essential resource for understanding the social impacts of museum architecture and design for professionals, students, and museum-lovers alike. ARCHITECTURE,General
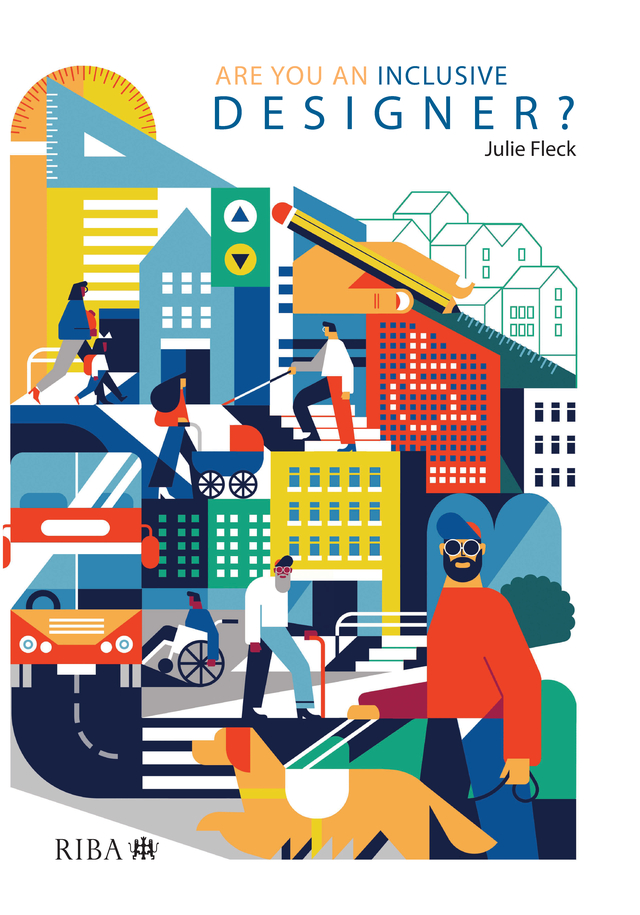
Are you an inclusive designer? Despite improvements in the last 20 years we still have a long way to go before all of our buildings, places and spaces are easy and comfortable for all of us to use. This book puts forward a powerful case for a totally new attitude towards inclusivity and accessibility. Exploring both the social and the business cases for striving for better, this book will empower architects to have more enlightened discussions with their clients about why we should be striving for better than the bare minimum, and challenging the notion that inclusive design should be thought of reductively as simply a list of “special features†to be added to a final design, or that inclusivity is only about wheelchair access. This book will be to help make inclusive design business as usual rather than something that is added on to address legislation at the end of the development process. Accessible and engaging, this book will be an invaluable resource for students as well as practicing architects, richly illustrated with case studies showing both good and bad examples of inclusive design and celebrating inclusion. ARCHITECTURE,General
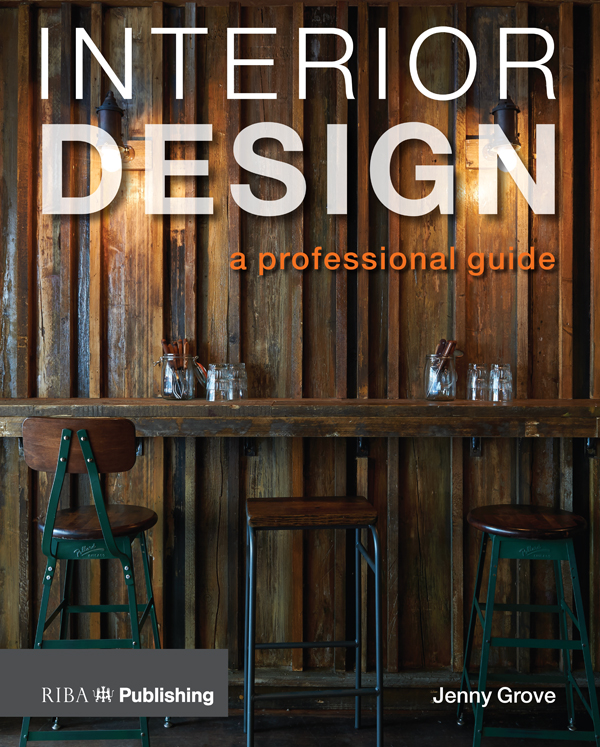
Interior Design This is a benchmark book which encourages interior designers to raise their professional status and offers their clients an insight into the complex profession of modern interior design. It demystifies what an interior designer does, and showcases the range of skills that interior designers can bring to a project to help achieve a successful outcome. The book attempts to explain the broad scope of the interior design profession, including:• the wide range of projects and specialisms• the people, roles and relationships• the skills and knowledge that designers need• the benefits of using a designer• the importance of a good client-designer relationship.Case Studies illustrate key points, pinpointing important project types and showcasing designers working in specialist fields and include comments from clients and end-users. ARCHITECTURE,General
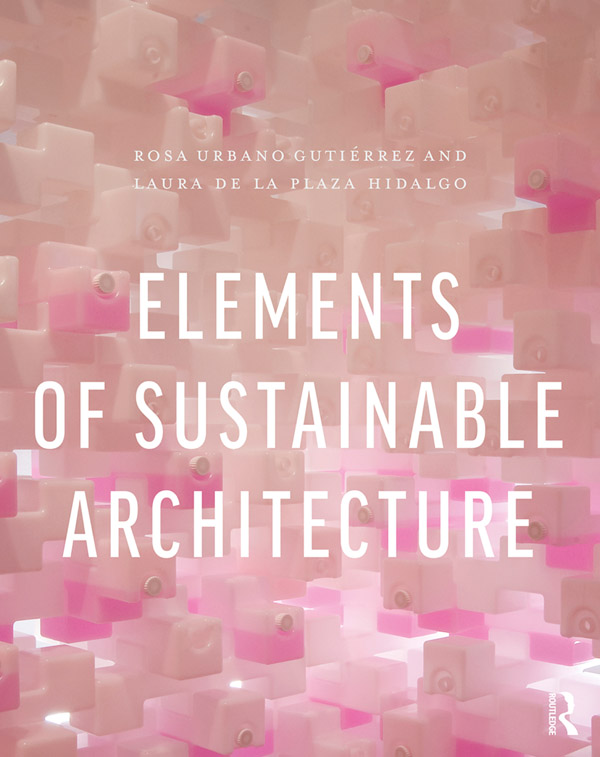
Elements of Sustainable Architecture For sustainable architecture to become a reality, the way we design buildings needs to change. Many architects are concerned that sustainable technologies may interfere with a building’s aesthetic appearance, and so these are often ‘added on’ once the design process is complete. Elements of Sustainable Architecture solves this dilemma by helping students to develop the design skills they need to create sustainable buildings – ensuring that ecological considerations are applied throughout the design process. Restoring the primacy of aesthetics and creativity to sustainable design, the book focuses on strategies that have the greatest impact on building design. It also shows the influence of sustainability considerations on choices about aspects such as composition, form, space, tectonics, materials, colour, textures, proportion and position. Specifically designed to offer a new way of understanding architecture, the book: introduces students to the basic principles and methods of sustainable design; features current examples and inspiring case studies to support learning step by step; presents information in a visually appealing, intuitive, easy-to-understand way; includes over 500 high-quality colour diagrams, drawings, sketches and photographs. A clear, visual introduction to creating aesthetically beautiful and sustainable buildings, this is essential reading for students in sustainable architecture courses. ARCHITECTURE,General
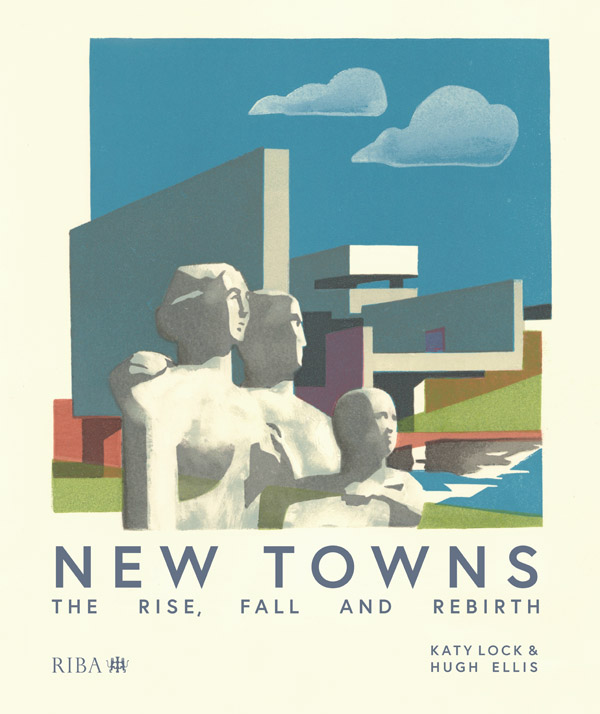
New Towns Often misunderstood, the New Towns story is a fascinating one of anarchists, artists, visionaries, and the promise of a new beginning for millions of people. New Towns: The Rise Fall and Rebirth offers a new perspective on the New Towns Record and uses case-studies to address the myths and realities of the programme. It provides valuable lessons for the growth and renewal of the existing New Towns and post-war housing estates and town centres, including recommendations for practitioners, politicians and communities interested in the renewal of existing New Towns and the creation of new communities for the 21st century. ARCHITECTURE,General
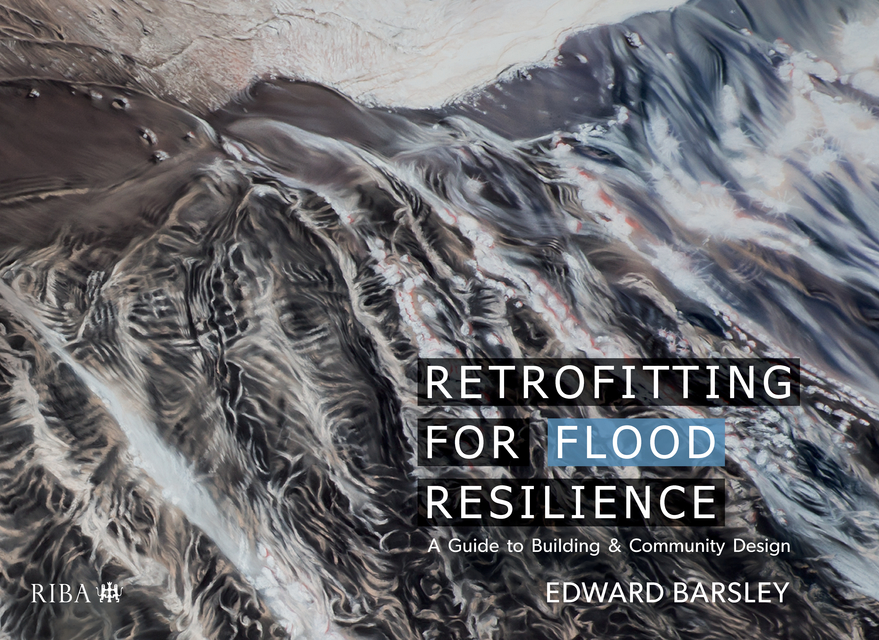
Retrofitting for Flood Resilience This book educates and introduce readers to the ways in which we can adapt to the threat of flooding throughout the built and natural environment. It offers advice on how to better understand the nature of flood risk, whilst highlighting the key approaches and principles necessary for developing community and property-level flood resilience. As a comprehensive and practical manual, this book includes richly illustrated diagrams on a variety of concepts and strategies to use when designing for flood resilience. It is vital resource for anyone looking to adapt to the threat of flood risk. Highly practical handbook for architects, students, engineers, urban planners and other built environment professionals Richly illustrated with practical examples and case studies Draws on research with the Cabinet Office, Environment Agency & Local Community as well as input from academic and industry experts, homeowners and residents of communities at risk of flooding. ARCHITECTURE,General
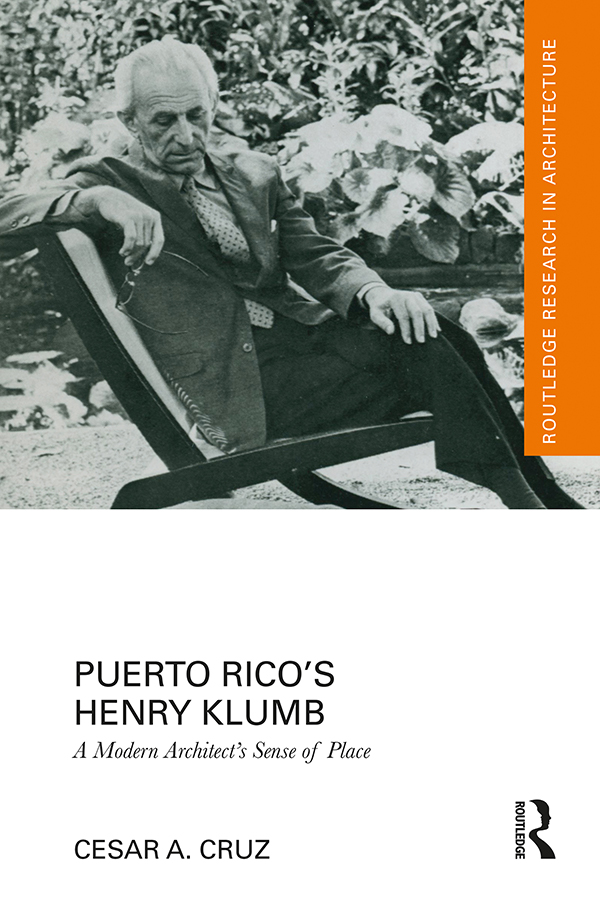
Puerto Rico’s Henry Klumb This book follows Henry Klumb’s life in architecture from Cologne, Germany to Puerto Rico. Arriving on the island, Klumb was a one-time German immigrant, a moderately successful designer, and previously a senior draftsman with Frank Lloyd Wright. Over the next forty years Klumb would emerge as Puerto Rico’s most prolific, locally well-known, and celebrated modern architect. In addition to becoming a leading figure in Latin American modern architecture, Klumb also became one of Frank Lloyd Wright’s most accomplished protégés, and an architect with a highly attuned social and environmental consciousness. Cruz explores his life, works, and legacy through the lens of a sense of place, defined as the beliefs that people adopt, actions undertaken, and feelings developed towards specific locations and spaces. He argues that the architect’s sense of place was a defining quality of his life and work, most evident in the houses he designed and built in Puerto Rico. Puerto Rico ’ s Henry Klumb offers a historical narrative, culminating in a series of architectural analyses focusing on four key design strategies employed in Klumb’s work: vernacular architecture, the grid and the landscape, dense urban spaces, and open air rooms. This book is aimed at researchers, academics, and postgraduate students interested in Latin American architecture, modernism, and architectural history. ARCHITECTURE,General
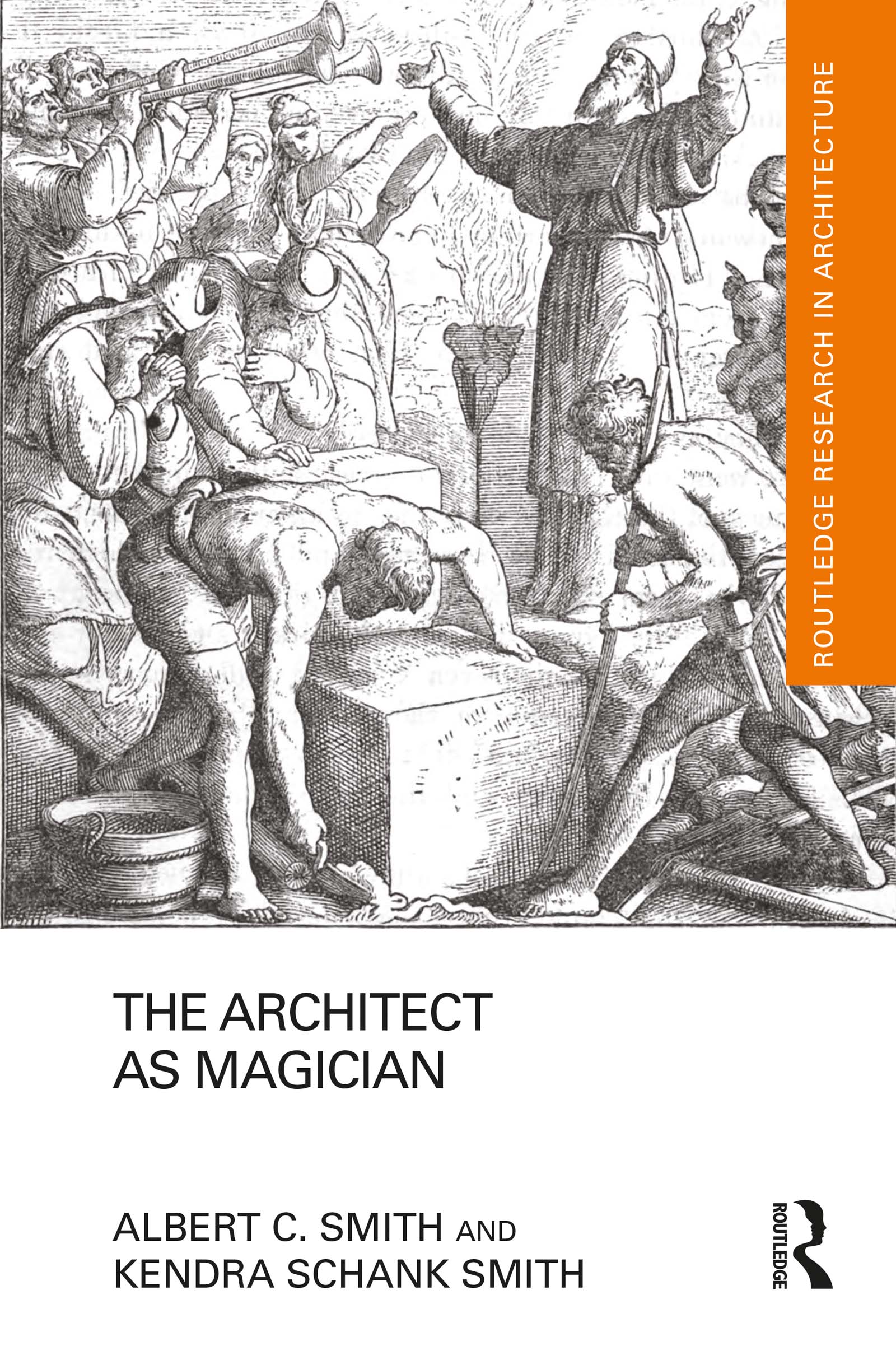
The Architect as Magician The Architect as Magician explores the connection between magic and architecture. There is a belief that a greater understanding of the meaning of magic provides insights about architecture and architects’ design processes. Architects influence the effects of nature through the making of their buildings. In an analogous condition, magicians perform rituals in an attempt to influence the forces of nature. This book argues that architects could gain much by incorporating ideas from magic into their design process. The book demonstrates through historical and current examples the important influence magic has had on the practice of architecture. The authors explain how magic helps us to understand the way we infuse architecture with meaning and how magic affects and inspires architectural creation. Aimed at architects, students, scholars and researchers, The Architect as Magician helps readers discover the ambiguous and spiritual elements in their design process. ARCHITECTURE,General
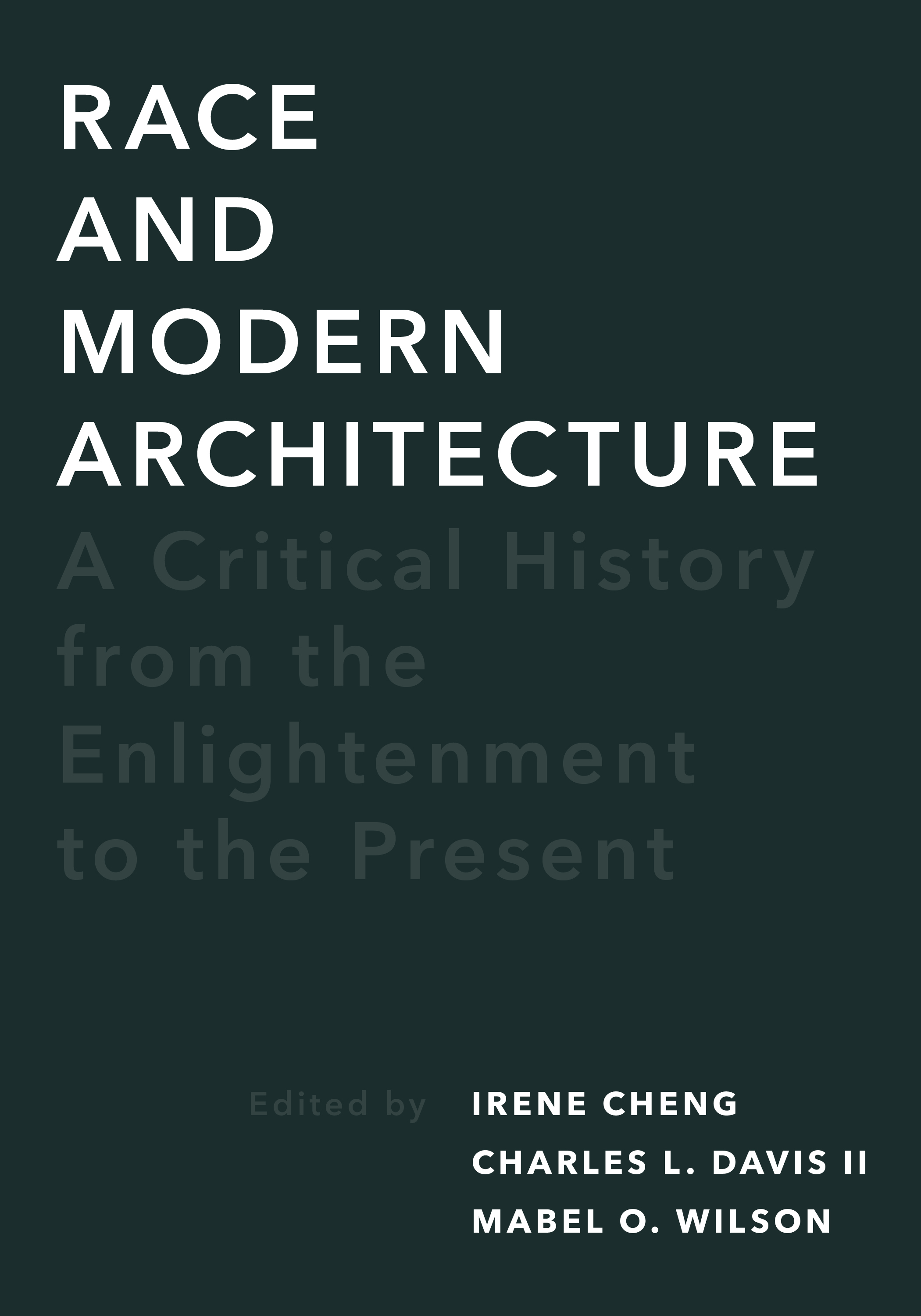
Race and Modern Architecture Although race—a concept of human difference that establishes hierarchies of power and domination—has played a critical role in the development of modern architectural discourse and practice since the Enlightenment, its influence on the discipline remains largely underexplored. This volume offers a welcome and long-awaited intervention for the field by shining a spotlight on constructions of race and their impact on architecture and theory in Europe and North America and across various global contexts since the eighteenth century. Challenging us to write race back into architectural history, contributors confront how racial thinking has intimately shaped some of the key concepts of modern architecture and culture over time, including freedom, revolution, character, national and indigenous style, progress, hybridity, climate, representation, and radicalism. By analyzing how architecture has intersected with histories of slavery, colonialism, and inequality—from eighteenth-century neoclassical governmental buildings to present-day housing projects for immigrants—Race and Modern Architecture challenges, complicates, and revises the standard association of modern architecture with a universal project of emancipation and progress. ARCHITECTURE,General
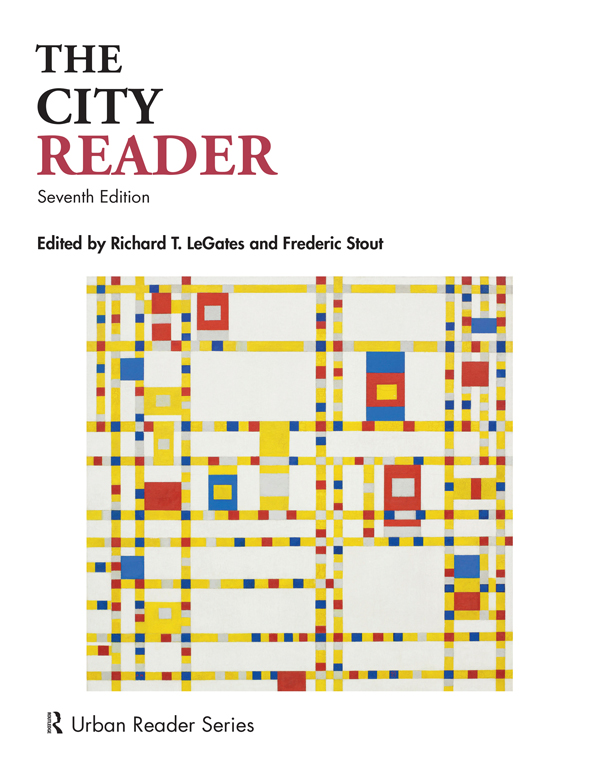
The City Reader The seventh edition of the highly successful The City Reader juxtaposes the very best classic and contemporary writings on the city. Sixty-three selections are included: forty-five from the sixth edition and eighteen new selections, including three newly written exclusively for The City Reader. The anthology features a Prologue essay on "How to Study Cities", eight part introductions as well as individual introductions to each of the selected articles. The new edition has been extensively updated and expanded to reflect the latest thinking in each of the disciplinary and topical areas included, such as sustainable urban development, globalization, the impact of technology on cities, resilient cities, and urban theory. The seventh edition places greater emphasis on cities in the developing world, the global city system, and the future of cities in the digital transformation age. While retaining classic writings from authors such as Lewis Mumford, Jane Jacobs, and Louis Wirth, this edition also includes the best contemporary writings of, among others, Peter Hall, Manuel Castells, and Saskia Sassen. New material has been added on compact cities, urban history, placemaking, climate change, the world city network, smart cities, the new social exclusion, ordinary cities, gentrification, gender perspectives, regime theory, comparative urbanization, and the impact of technology on cities. Bibliographic material has been completely updated and strengthened so that the seventh edition can serve as a reference volume orienting faculty and students to the most important writings of all the key topics in urban studies and planning. The City Reader provides the comprehensive mapping of the terrain of Urban Studies, old and new. It is essential reading for anyone interested in studying cities and city life. ARCHITECTURE,General
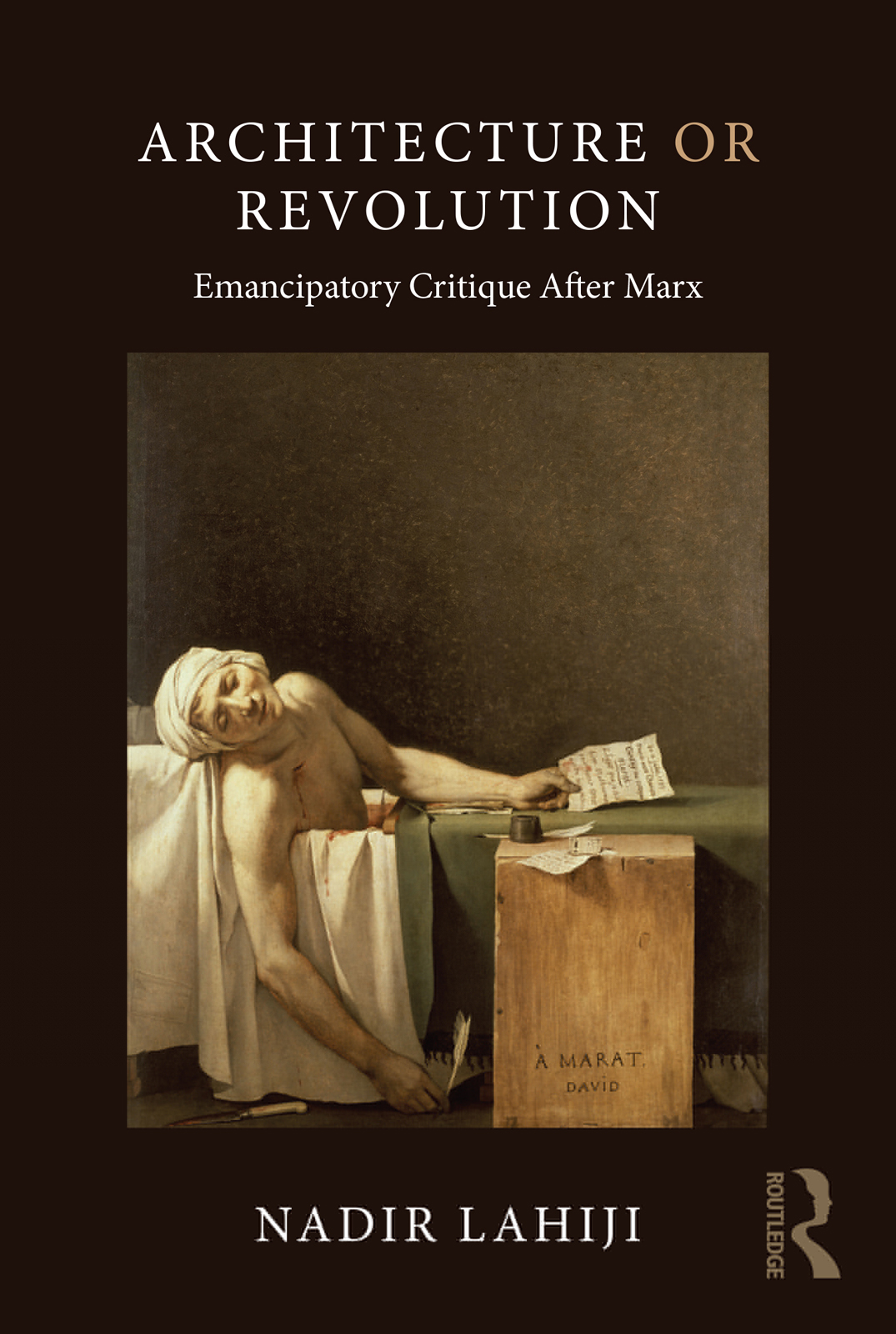
Architecture or Revolution By linking building theory to the emancipatory project of critique advanced by radical thinkers in our time, this work investigates the key conceptual and historical elements that culminate in an emancipatory theory of building entitled: 'Toward a philosophy of shelter’. Taking Marx as its only resource, this work proceeds with the conviction that our era is contemporaneous to Marx’s historical era. This means ‘not judging the validity of Marx from the perspective of the historical situation’, but rather, ‘demonstrating the validity of a Marxian perspective for a singular historical situation’, as ours. This work will therefore translate this perspective into seeing the situation of architecture through the eyes of Marx. All those concerned with the predicament in our current condition in which architecture must play a major social role in upholding the universal value of what Alain Badiou calls 'generic humanity' will take an interest in this work. In particular, architects, critics, scholars, and students inside the field of architecture who would be seeking the application of this universal value to a new theory of building will be a welcoming audience for this work. ARCHITECTURE,General
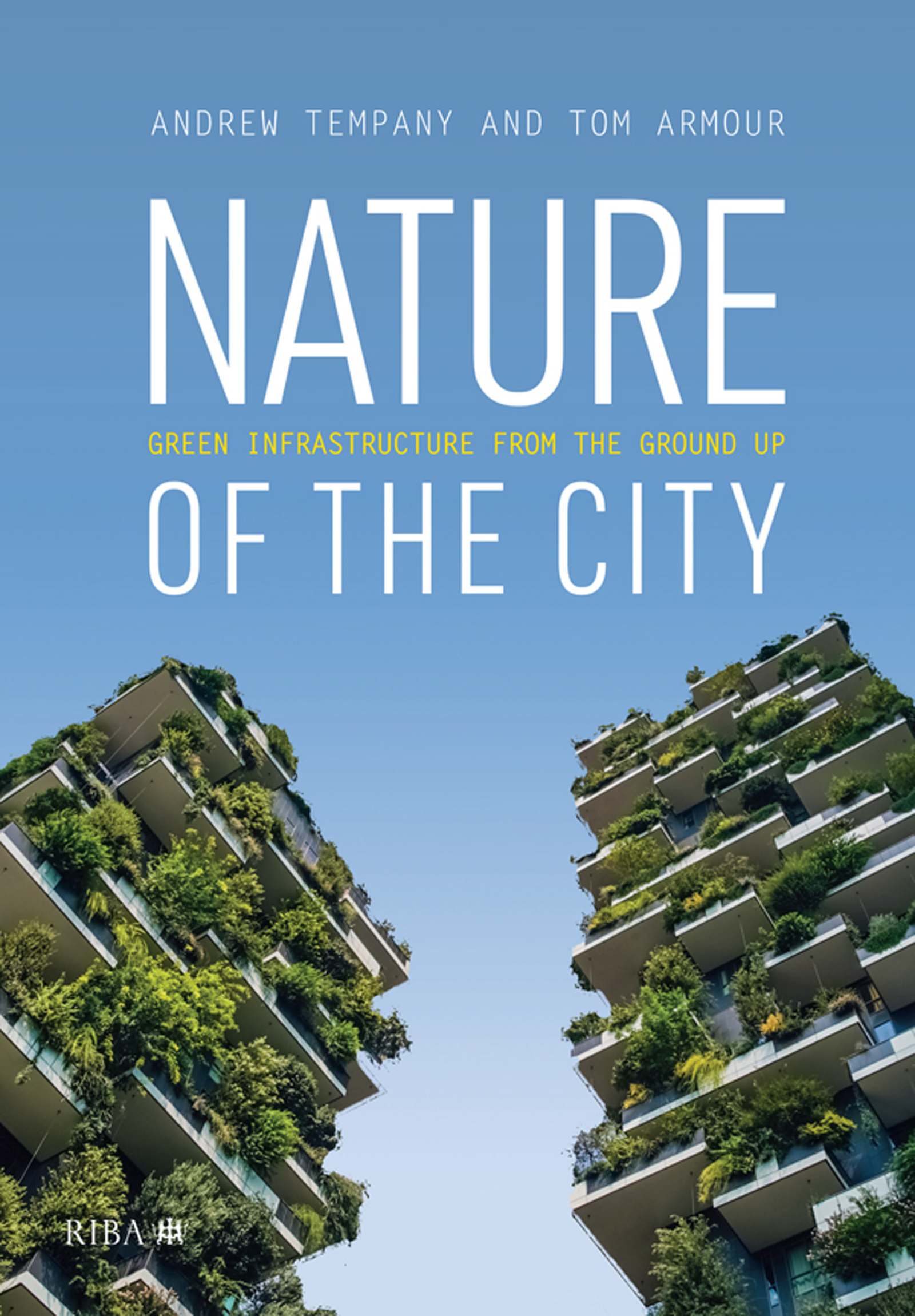
Nature of the City This is a practical guide to delivering green infrastructure from the ground up and bringing nature in to the built environment. Exploring the process of delivery through an array of design approaches and case studies, it demystifies the concept and provides the tools for practical implementation - highlighting the challenges and opportunities on both small and large projects. ARCHITECTURE,General
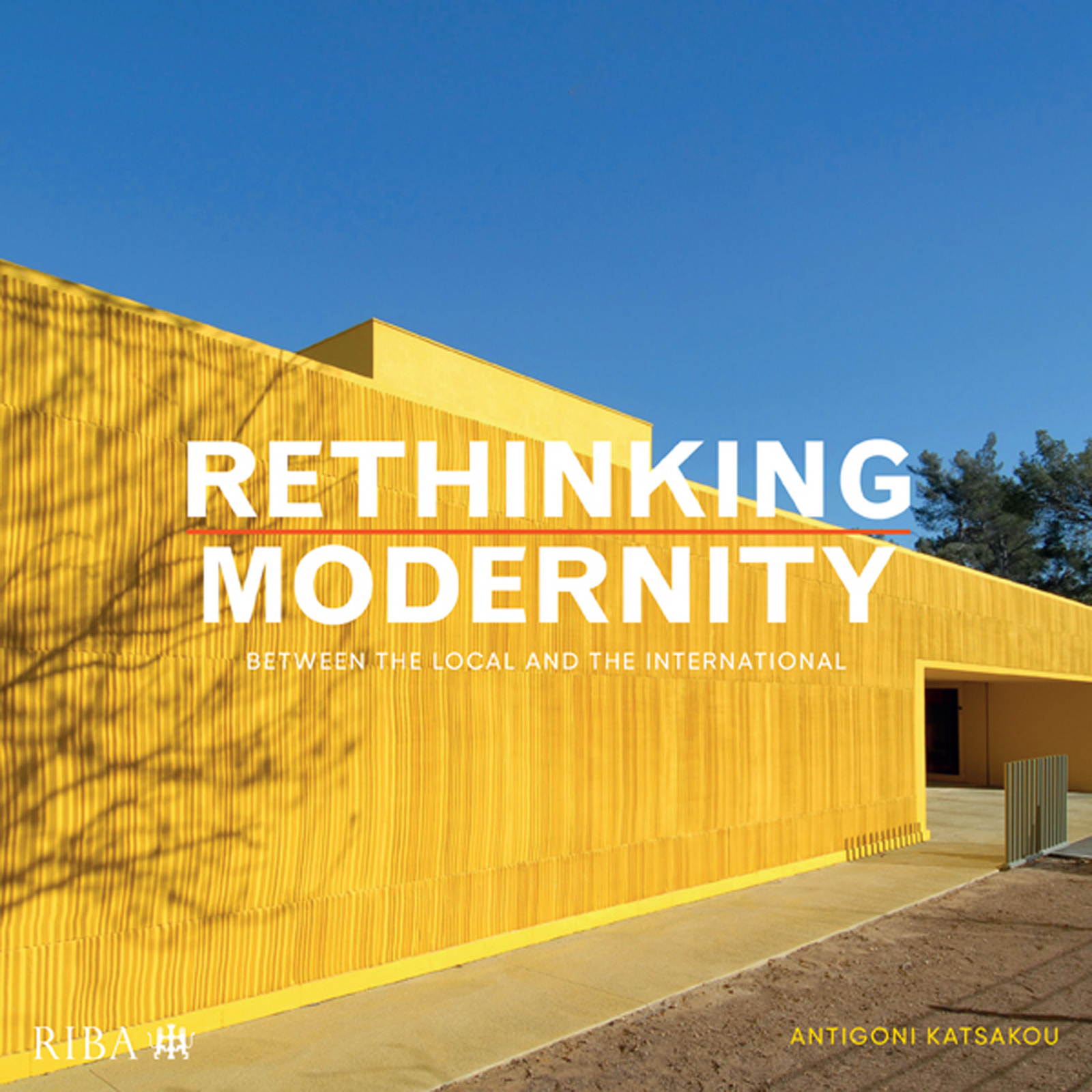
Rethinking Modernity This book proposes alternative interpretations of broadly-debated concepts within architectural modernity. Bringing into view the work of lesser-known architects from across the globe, alongside previously unexplored aspects of mainstream masters of the Modern, Rethinking Modernity puts forward a compelling case for the range and diversity of architectural projects encompassed by this term. Exploring themes such as the use of colour, materials, ornament, local traditions and identities, Rethinking Modernity challenges readers to build a better understanding of a crucial moment in architectural history, and of design trends shaping the present-day production of the built environment. Complementing the RIBA Publishing titles Redefining Brutalism and Revisiting Postmodernism, this book sits within a series of books aiming to explore new interpretations of well-loved architectural movements, richly illustrated with rarely-seen archive photography and lesser-known projects. ARCHITECTURE,General
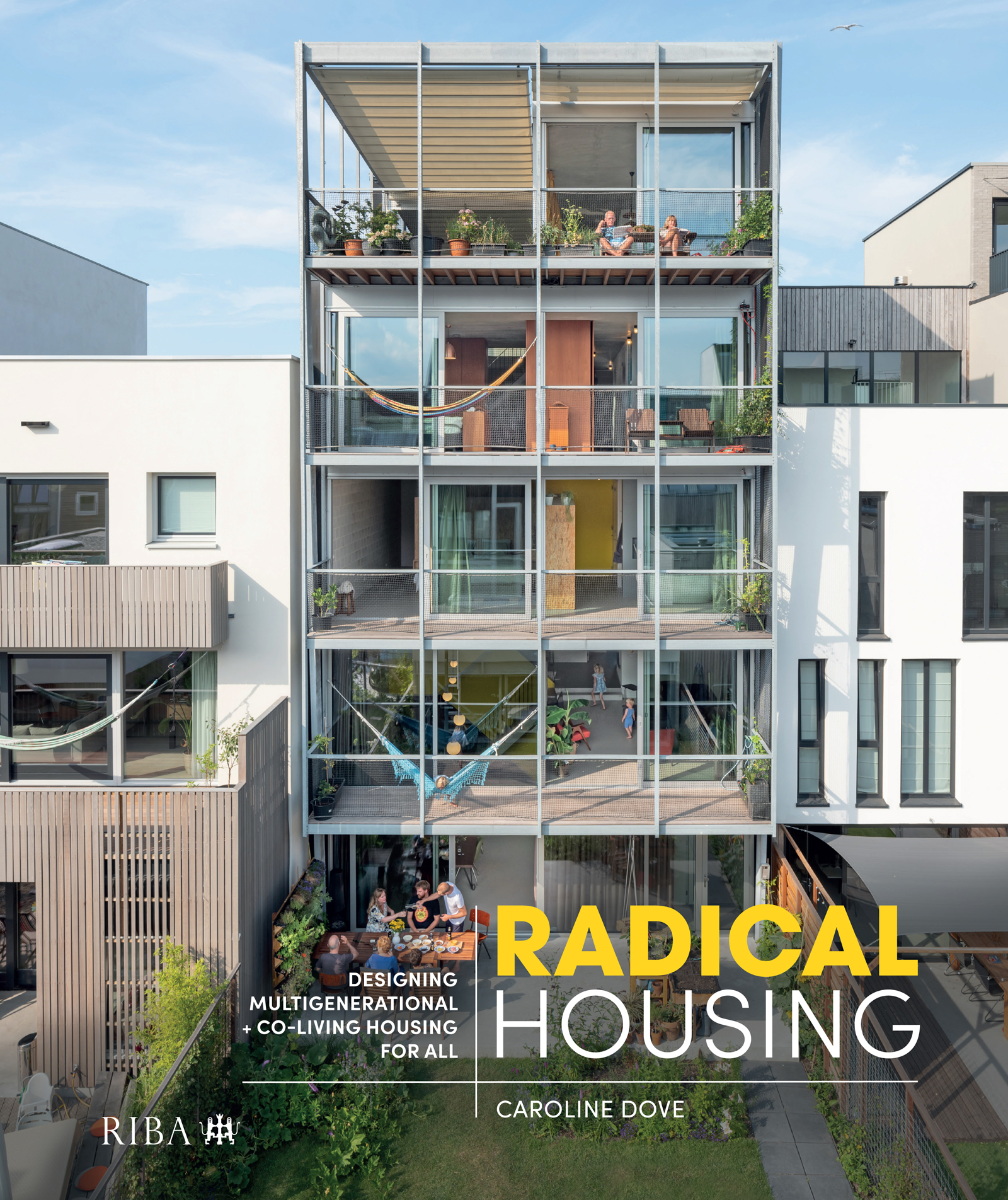
Radical Housing Radical Housing explores the planning, technical, financial, health-based and social background for developing multi-generational homes and co-living. Abundantly illustrated with case studies and plans from projects across the UK and abroad, this book inform sand inspires the delivery of alternative approaches to affordable and flexible housing, and is an essential text for architecture practitioners, students, and community groups. ARCHITECTURE,General
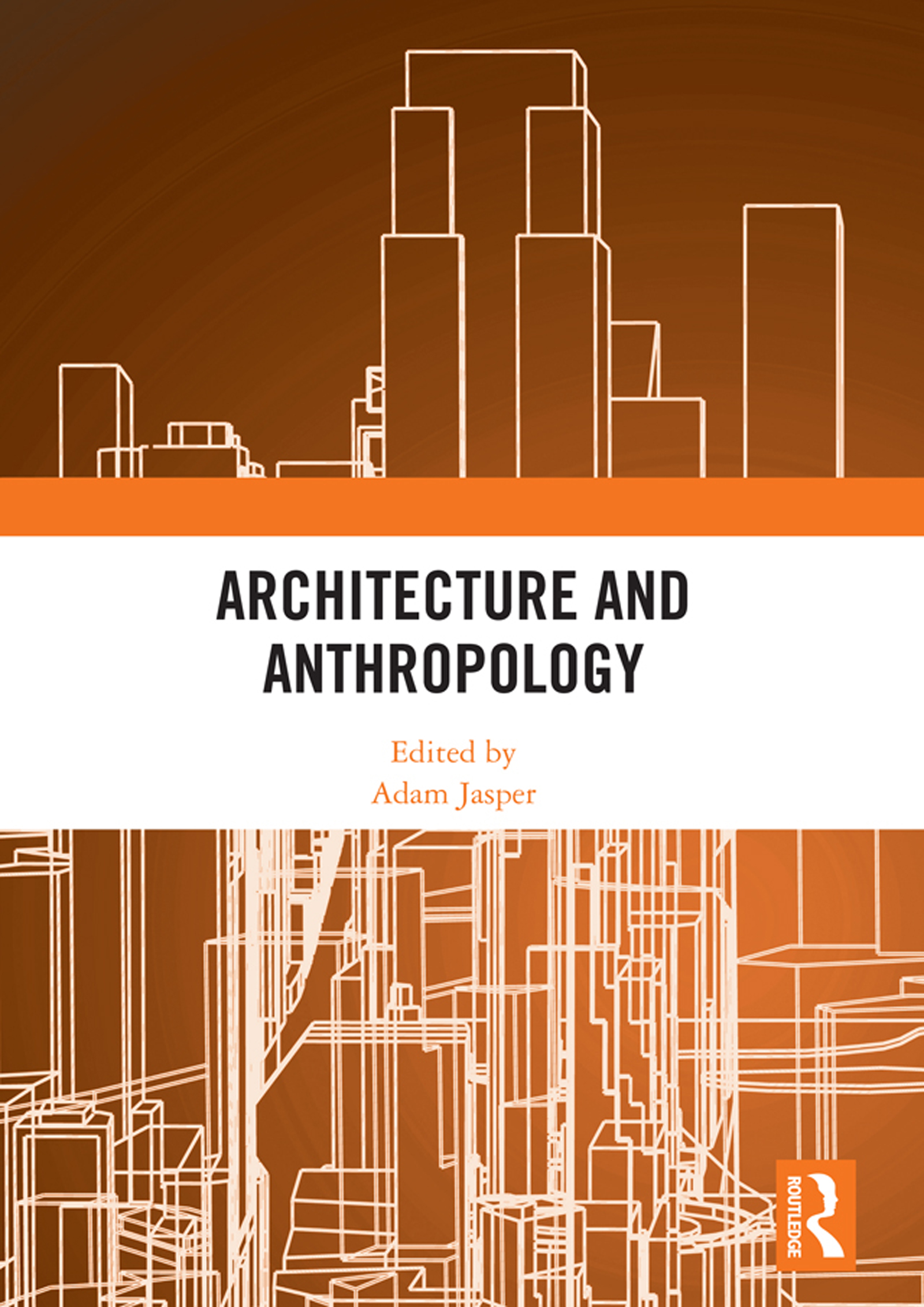
Architecture and Anthropology Both architecture and anthropology emerged as autonomous theoretical disciplines in the 18th-century enlightenment. Throughout the 19th century, the fields shared a common icon—the primitive hut—and a common concern with both routine needs and ceremonial behaviours. Both could lay strong claims to a special knowledge of the everyday. And yet, in the 20th century, notwithstanding genre classics such as Bernard Rudofsky’s Architecture without Architects or Paul Oliver’s Shelter, and various attempts to make architecture anthropocentric (such as Corbusier’s Modulor), disciplinary exchanges between architecture and anthropology were often disappointingly slight. This book attempts to locate the various points of departure that might be taken in a contemporary discussion between architecture and anthropology. The results are radical: post-colonial theory is here counterpoised to 19th-century theories of primitivism, archaeology is set against dentistry, fieldwork is juxtaposed against indigenous critique, and climate science is applied to questions of shelter. This publication will be of interest to both architects and anthropologists. The chapters in this book were originally published within two special issues of Architectural Theory Review. ARCHITECTURE,General
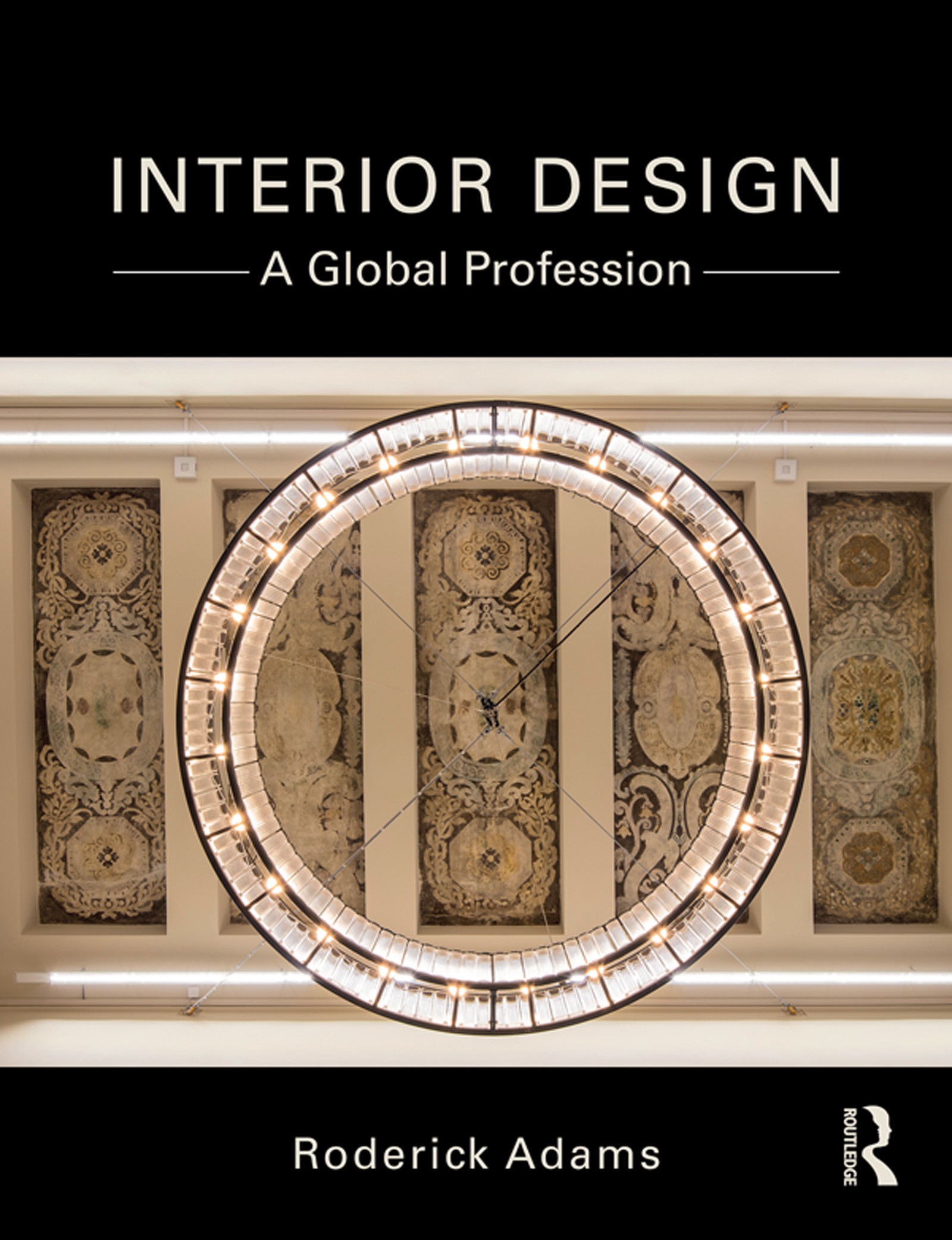
Interior Design As the globe shrinks and the concept of distance diminishes, this text challenges the current status quo by identifying the cohesions and specialisations of design communities across the continents. It sets out an international spatial design landscape, identifying and contouring global design practice and design hotspots from a range of case studies, interviews and design practice perspectives. Using a range of interior environments, the chapters link the origins, trends and perceptions of the interior to create new insight into trans-global design. The book expands, but also coheres the interior design discipline to ensure the subject continues to grow, develop and influence the inhabitations of the world. The book features a wealth of pedagogical elements including: Beautifully designed with over 100 full colour illustrations, photographs and examples of design work Maps and diagrams which highlight hotspots of design across the globe, providing strong graphic information Interview panels featuring professional insights from designers across the globe ‘Employability’ boxes, providing a good tips guide for students gaining employment across the globe ‘International Dimension’ boxes which strengthen the scholarship of studying interior design in a globalised way ‘Design Oddities’ box which brings into focus any new or contextual facts that help contextualise the global interior. ARCHITECTURE,General
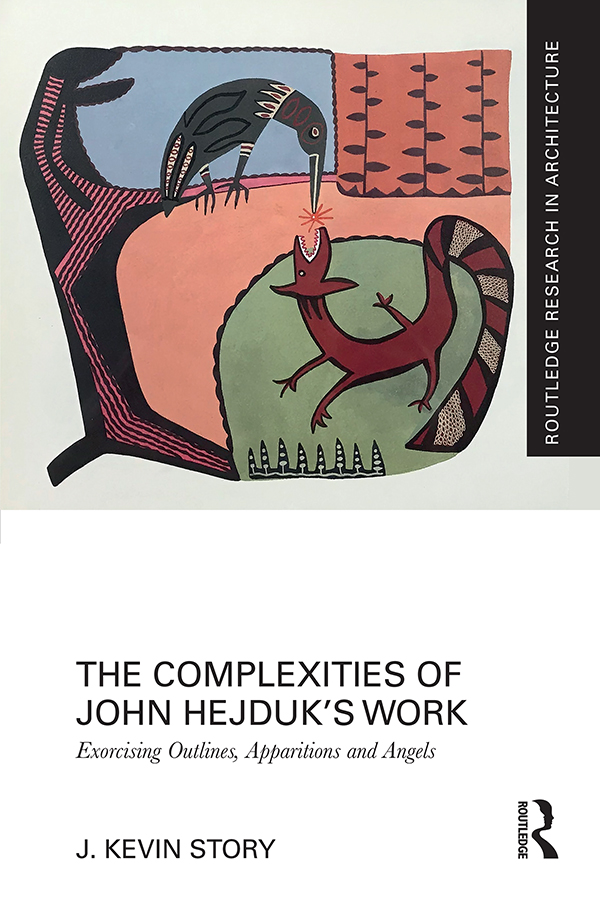
The Complexities of John Hejduk’s Work This book traces the development of John Hejduk’s architectural career, using the idea of "exorcism" to uncover his thought process when examining architectural designs. His work encouraged profound questioning on what, why and how we build, which allowed for more open discourse and enhance the phenomenology found in architectural experiences. Three distinct eras in his architectural career are applied to analogies of outlines, apparitions and angels throughout the book across seven chapters. Using these thematic examples, the author investigates the progression of thought and depth inside the architect’s imagination by studying key projects such as the Texas houses, Wall House, Architectural Masques and his final works. Featuring comments by Gloria Fiorentino Hejduk, Stanley Tigerman, Steven Holl, Zaha Hadid, Charles Jencks, Phyllis Lambert, Juhani Pallasmaa, Toshiko Mori and others, this book brings to life the intricacies in the mind of John Hejduk, and would be beneficial for those interested in architecture and design in the 20th century. ARCHITECTURE,General
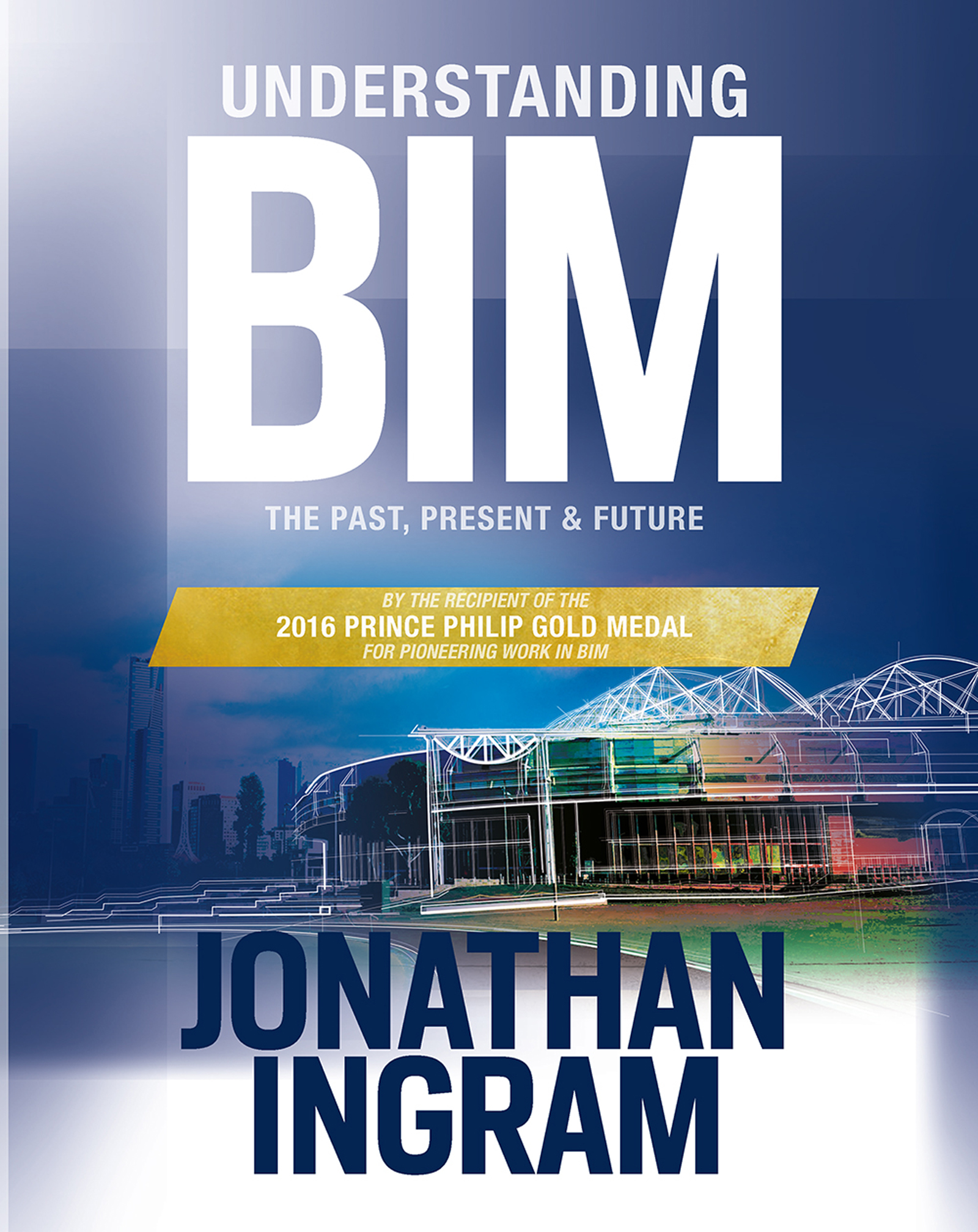
Understanding BIM Understanding BIM presents the story of Building Information Modelling, an ever evolving and disruptive technology that has transformed the methodologies of the global construction industry. Written by the 2016 Prince Philip Gold Medal winner, Jonathan Ingram, it provides an in-depth understanding of BIM technologies, the business and organizational issues associated with its implementation, and the profound advantages its effective use can provide to a project team. Ingram, who pioneered the system heralding the BIM revolution, provides unrivalled access to case material and relevance to the current generation of BIM masters. With hundreds of colour images and illustrations showing the breadth and power of BIM, the book covers: The history of BIM What BIM is in technical and practical terms How it changes the day to day working environment Why we need BIM and what problems it can solve Where BIM is headed, particularly with regards to AI, AR, VR and voice recognition International case studies from a range of disciplines including: architecture, construction management, and retail Professionals and students in any field where the inter-disciplinary aspects of BIM are in operation will benefit from Ingram’s insights. This book is an authoritative account of and reference on BIM for anyone wanting to understand its history, theory, application and potential future developments. ARCHITECTURE,General

Architectural Excellence in Islamic Societies This book discusses architectural excellence in Islamic societies drawing on textual and visual materials, from the Aga Khan Documentation Center at MIT, developed over more than three decades. At the core of the discussion are the efforts, processes, and outcomes of the Aga Khan Award for Architecture (AKAA). The AKAA recognises excellence in architectural and urban interventions within cities and settlements in the Islamic world which are continuously challenged by dramatic changes in economies, societies, political systems, decision-making, and environmental requirements. Architectural Excellence in Islamic Societies responds to the recurring question about the need for architectural awards, arguing that they are critical to validating the achievements of professional architects while making their contributions more widely acknowledged by the public. Through analysis and critique of over sixty awarded and shortlisted projects from over thirty-five countries, this book provides an expansive look at the history of the AKAA through a series of narratives on the enduring values of architecture, architectural and urban conservation, built environment sustainability, and architectural pluralism and multiple modernities. Architectural Excellence in Islamic Societies will appeal to professionals and academics, researchers, and upper-level students in architectural history and theory and built environment related fields. ARCHITECTURE,General
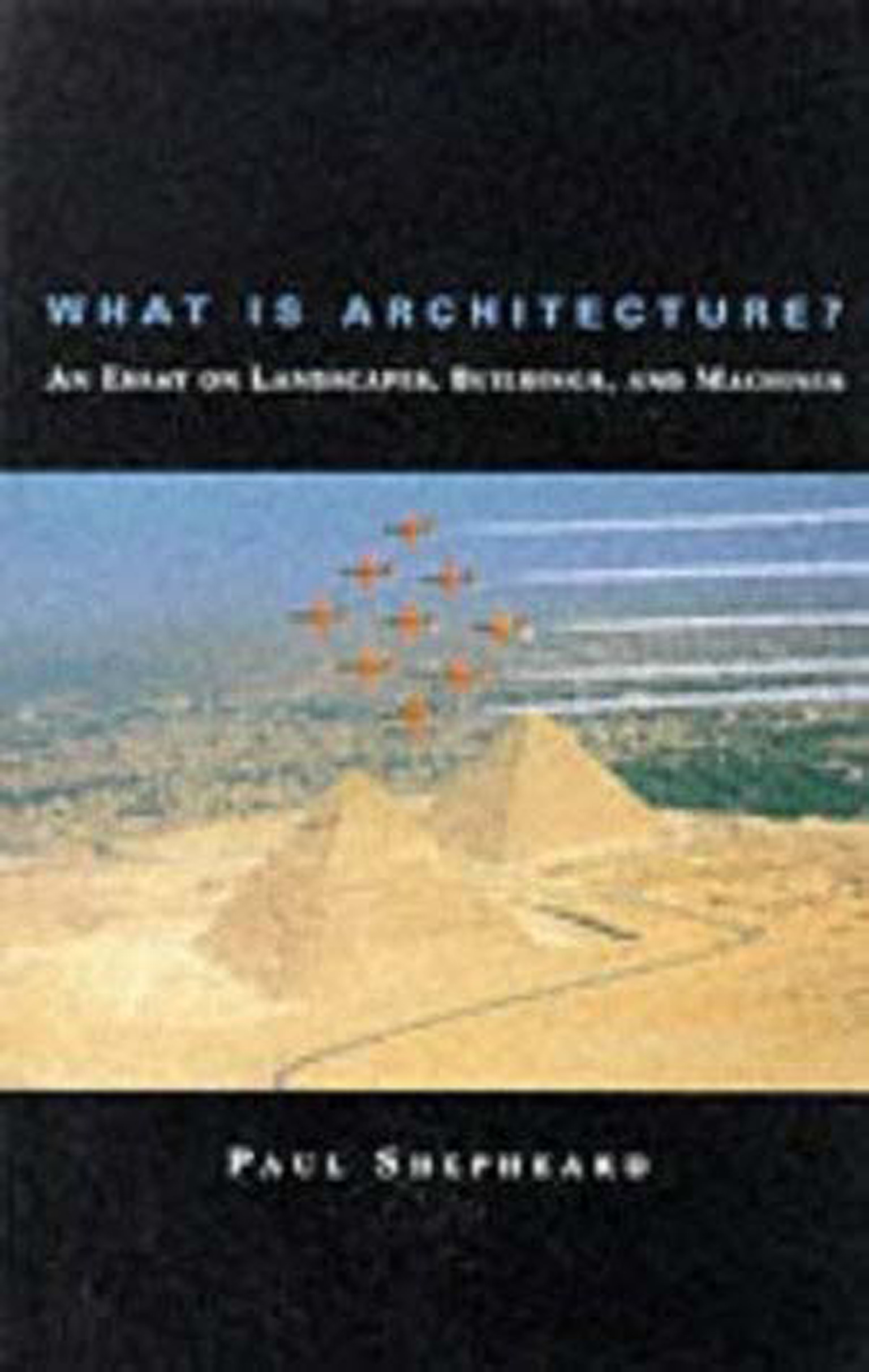
What Is Architecture? British architect and critic Paul Shepheard is a fresh new voice in current postmodern debates about the history and meaning of architecture. In this wonderfully unorthodox quasi-novelistic essay, complete with characters and dialogue (but no plot), Shepheard draws a boundary around the subject of architecture, describing its place in art and technology, its place in history, and its place in our lives now. At a time when it is fashionable to say that architecture is everything—from philosophy to science to art to theory—Shepheard boldly and irreverently sets limits to the subject, so that we may talk about architecture for what it is. He takes strong positions, names the causes of the problems, and tells us how bad things are and how they can get better. Along the way he marshals some unlikely but plausible witnesses who testify about the current state of architecture. Instead of the usual claims or complaints by the usual suspects, these observations are of an altogether different order. Constructed as a series of fables, many of them politically incorrect, What is Architecture? is a refreshing meditation on the options, hopes, possibilities, and failures of shelter in society. ARCHITECTURE,General
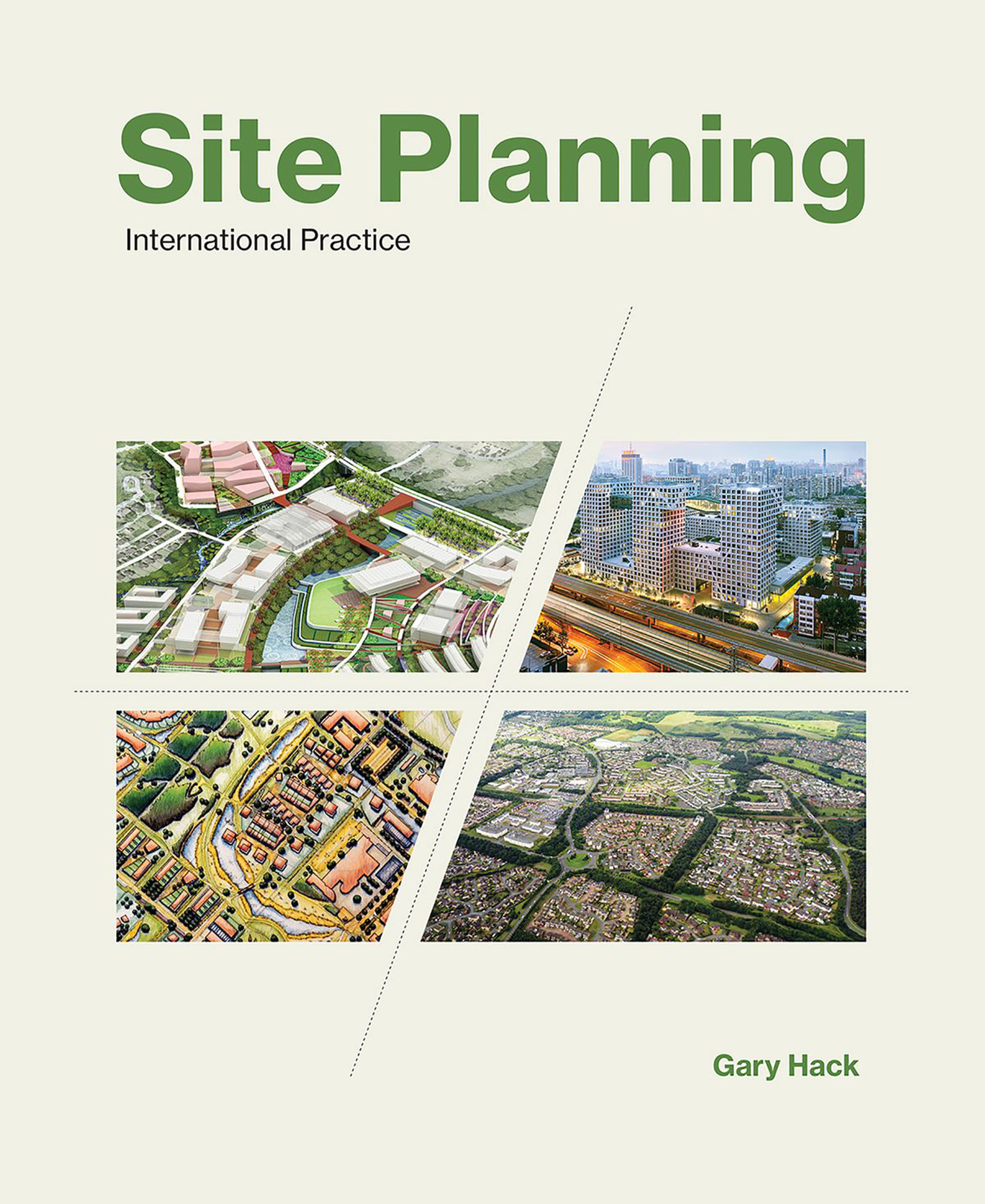
Site Planning, Volume 1 Ebook Volume 1 of 3. A comprehensive, state-of-the-art guide to site planning, covering planning processes, new technologies, and sustainability, with extensive treatment of practices in rapidly urbanizing countries. Ebook Volume 1 of 3. Cities are built site by site. Site planning—the art and science of designing settlements on the land—encompasses a range of activities undertaken by architects, planners, urban designers, landscape architects, and engineers. This book offers a comprehensive, up-to-date guide to site planning that is global in scope. It covers planning processes and standards, new technologies, sustainability, and cultural context, addressing the roles of all participants and stakeholders and offering extensive treatment of practices in rapidly urbanizing countries. Kevin Lynch and Gary Hack wrote the classic text on the subject, and this book takes up where the earlier book left off. It can be used as a textbook and will be an essential reference for practitioners. Site Planning consists of forty self-contained modules, organized into five parts: The Art of Site Planning, which presents site planning as a shared enterprise; Understanding Sites, covering the components of site analysis; Planning Sites, covering the processes involved; Site Infrastructure, from transit to waste systems; and Site Prototypes, including housing, recreation, and mixed use. Each module offers a brief introduction, covers standards or approaches, provides examples, and presents innovative practices in sidebars. The book is lavishly illustrated with 1350 photographs, diagrams, and examples of practice. ARCHITECTURE,General
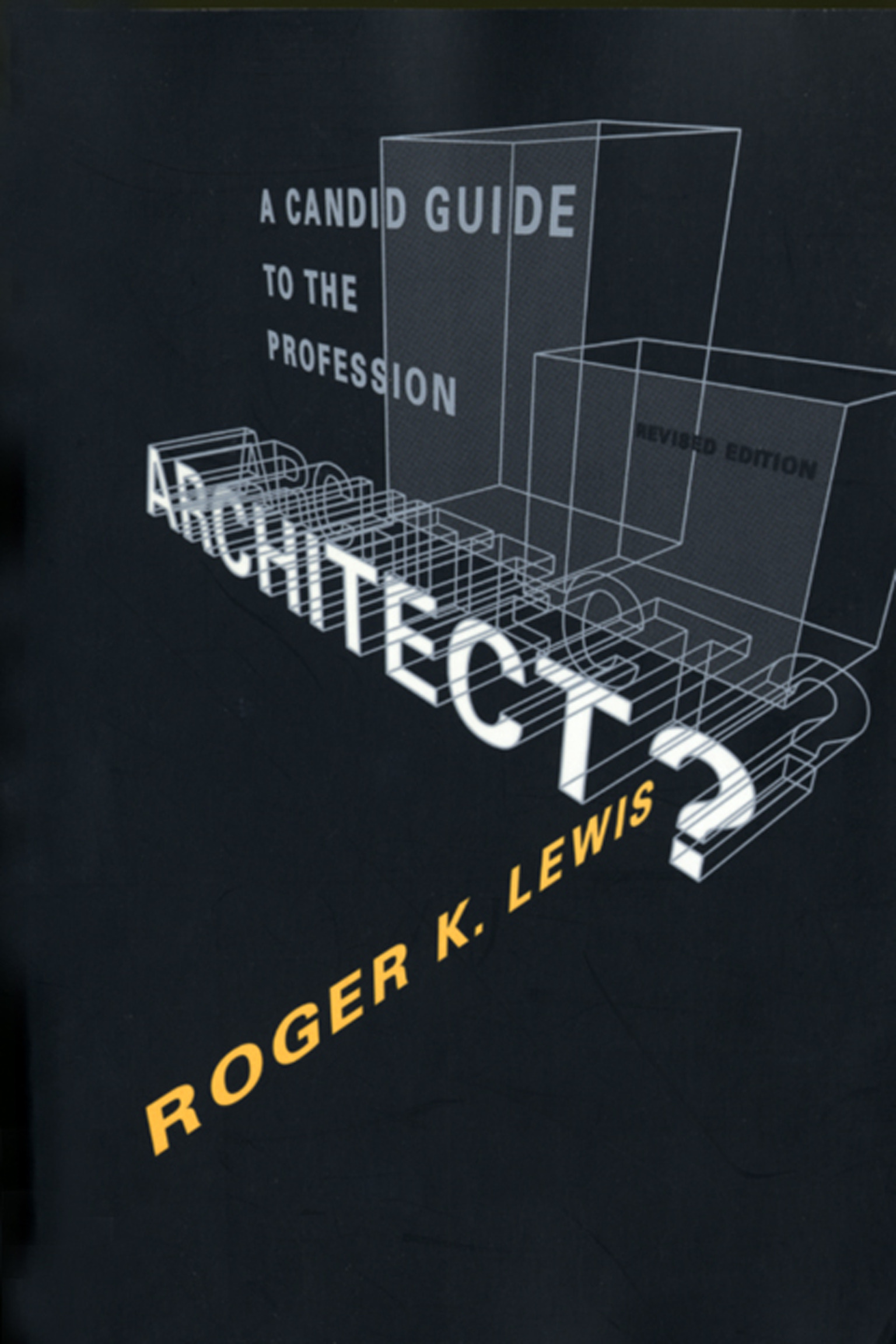
Architect? A Candid Guide to the Profession, revised and expanded edition This revised edition of the best basic guide to the architectural profession includes new information pertinent to current education and practice and addresses issues and concerns of great interest to students choosing among different types of programs, schools, firms, and architectural career paths. The first edition of Architect?, published in 1985, quickly became known as the best basic guide to the architectural profession. More than a decade later, it is a standard text for introductory courses on architecture and recommended reading on the application forms of many schools of architecture. This revised edition includes new information pertinent to current education and practice and addresses issues and concerns of great interest to students choosing among different types of programs, schools, firms, and architectural career paths. Roger K. Lewis, a practicing architect and educator, takes a hard look at the education of the architect as he covers such topics as curriculum content, pedagogical theories and methods, program and faculty types, the admission process, internship, compensation, computer-aided design, and the culture of small and large firms. He tells how an architect works and gets work, and explains all aspects of architectural services, from initial client contact to construction oversight. The author describes the benefits of becoming an architect, including the opportunity to express oneself creatively, to improve the environment, and to achieve notoriety. But he doesn't hesitate to show the other side—the lack of steady work and appropriate compensation, the intensity of competition, the restrictions imposed by clients, and the high degree of anxiety and disillusionment among young architects. Written in a clear, accessible style, the book is accompanied by the authors often-humorous illustrations and a valuable appendix. ARCHITECTURE,General
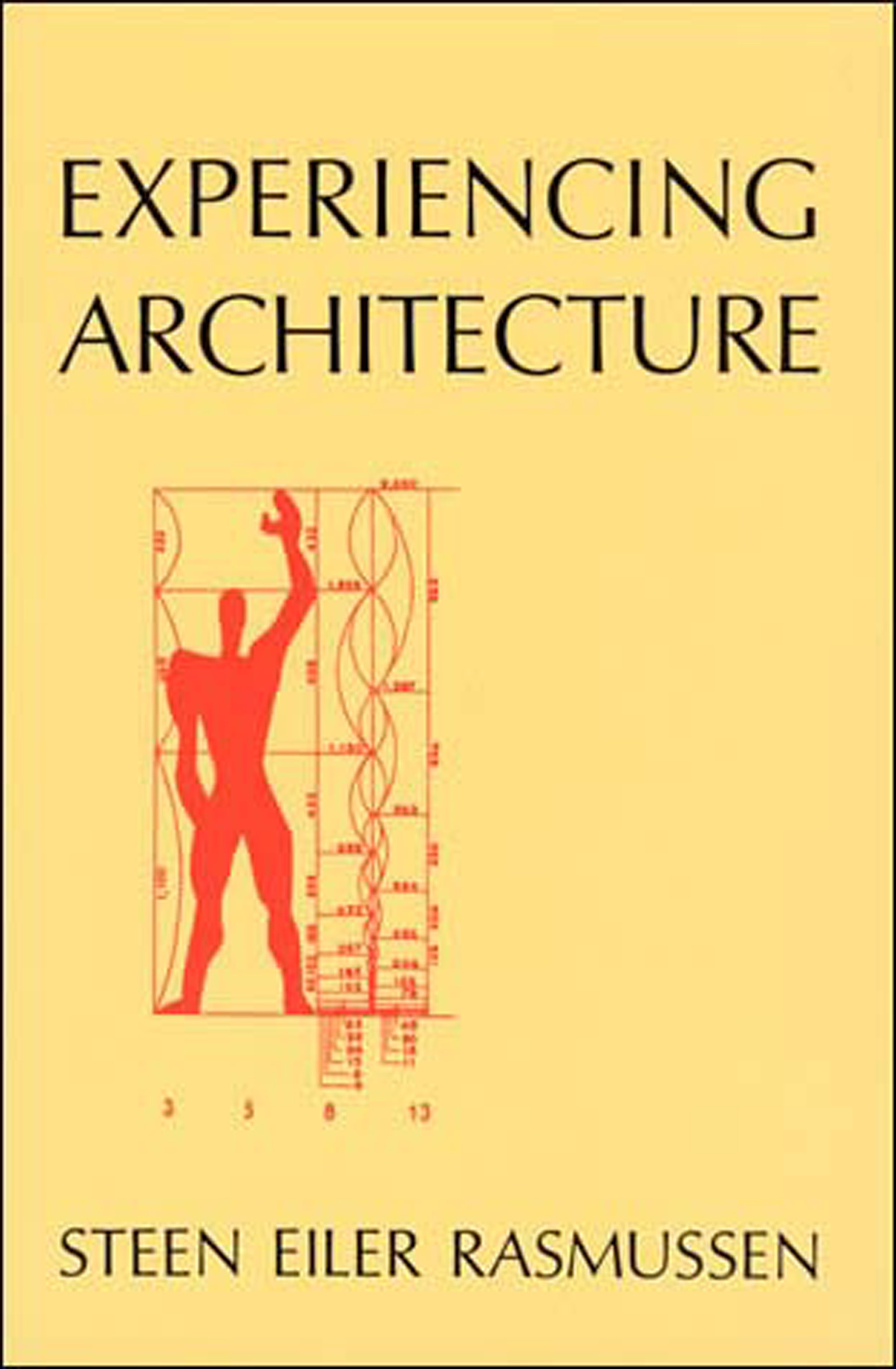
Experiencing Architecture, second edition A classic examination of superb design through the centuries. Widely regarded as a classic in the field, Experiencing Architecture explores the history and promise of good design. Generously illustrated with historical examples of designing excellence—ranging from teacups, riding boots, and golf balls to the villas of Palladio and the fish-feeding pavilion of Beijing's Winter Palace—Rasmussen's accessible guide invites us to appreciate architecture not only as a profession, but as an art that shapes everyday experience. In the past, Rasmussen argues, architecture was not just an individual pursuit, but a community undertaking. Dwellings were built with a natural feeling for place, materials and use, resulting in “a remarkably suitable comeliness.” While we cannot return to a former age, Rasmussen notes, we can still design spaces that are beautiful and useful by seeking to understand architecture as an art form that must be experienced. An understanding of good design comes not only from one's professional experience of architecture as an abstract, individual pursuit, but also from one's shared, everyday experience of architecture in real time—its particular use of light, color, shape, scale, texture, rhythm and sound. Experiencing Architecture reminds us of what good architectural design has accomplished over time, what it can accomplish still, and why it is worth pursuing. Wide-ranging and approachable, it is for anyone who has ever wondered “what instrument the architect plays on.” ARCHITECTURE,General
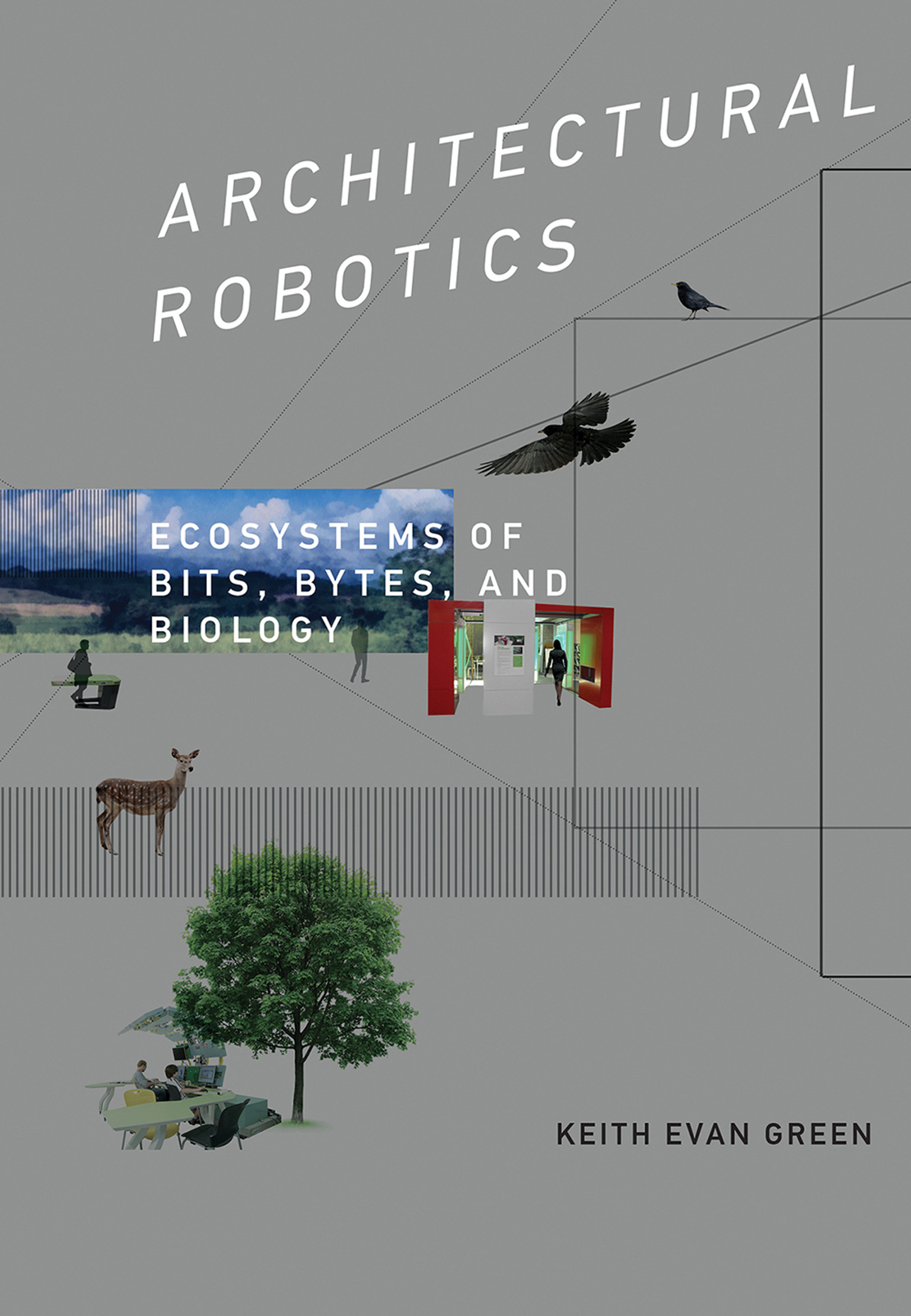
Architectural Robotics How a built environment that is robotic and interactive becomes an apt home to our restless, dynamic, and increasingly digital society. The relationship of humans to computers can no longer be represented as one person in a chair and one computer on a desk. Today computing finds its way into our pockets, our cars, our appliances; it is ubiquitous—an inescapable part of our everyday lives. Computing is even expanding beyond our devices; sensors, microcontrollers, and actuators are increasingly embedded into the built environment. In Architectural Robotics, Keith Evan Green looks toward the next frontier in computing: interactive, partly intelligent, meticulously designed physical environments. Green examines how these “architectural robotic” systems will support and augment us at work, school, and home, as we roam, interconnect, and age. Green tells the stories of three projects from his research lab that exemplify the reconfigurable, distributed, and transfigurable environments of architectural robotics. The Animated Work Environment is a robotic work environment of shape-shifting physical space that responds dynamically to the working life of the people within it; home+ is a suite of networked, distributed “robotic furnishings” integrated into existing domestic and healthcare environments; and LIT ROOM offers a simulated environment in which the physical space of a room merges with the imaginary space of a book, becoming “a portal to elsewhere.” How far beyond workstations, furniture, and rooms can the environments of architectural robotics stretch? Green imagines scaled-up neighborhoods, villages, and metropolises composed of physical bits, digital bytes, living things, and their hybrids. Not global but local, architectural robotics grounds computing in a capacious cyber-physical home. ARCHITECTURE,General
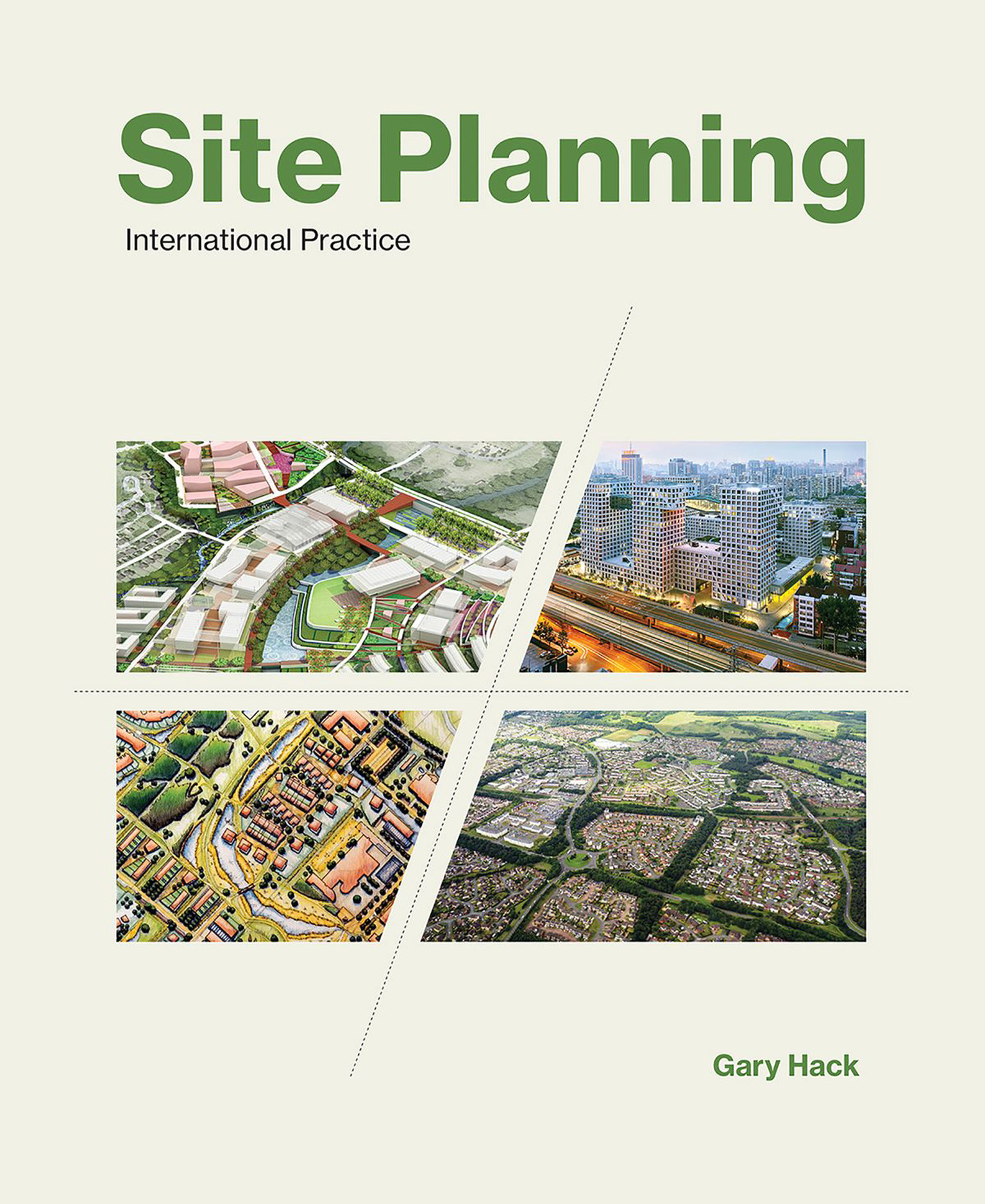
Site Planning, Volume 2 Ebook Volume 2 of 3. A comprehensive, state-of-the-art guide to site planning, covering planning processes, new technologies, and sustainability, with extensive treatment of practices in rapidly urbanizing countries. Ebook Volume 2 of 3. Cities are built site by site. Site planning—the art and science of designing settlements on the land—encompasses a range of activities undertaken by architects, planners, urban designers, landscape architects, and engineers. This book offers a comprehensive, up-to-date guide to site planning that is global in scope. It covers planning processes and standards, new technologies, sustainability, and cultural context, addressing the roles of all participants and stakeholders and offering extensive treatment of practices in rapidly urbanizing countries. Kevin Lynch and Gary Hack wrote the classic text on the subject, and this book takes up where the earlier book left off. It can be used as a textbook and will be an essential reference for practitioners. Site Planning consists of forty self-contained modules, organized into five parts: The Art of Site Planning, which presents site planning as a shared enterprise; Understanding Sites, covering the components of site analysis; Planning Sites, covering the processes involved; Site Infrastructure, from transit to waste systems; and Site Prototypes, including housing, recreation, and mixed use. Each module offers a brief introduction, covers standards or approaches, provides examples, and presents innovative practices in sidebars. The book is lavishly illustrated with 1350 photographs, diagrams, and examples of practice. ARCHITECTURE,General
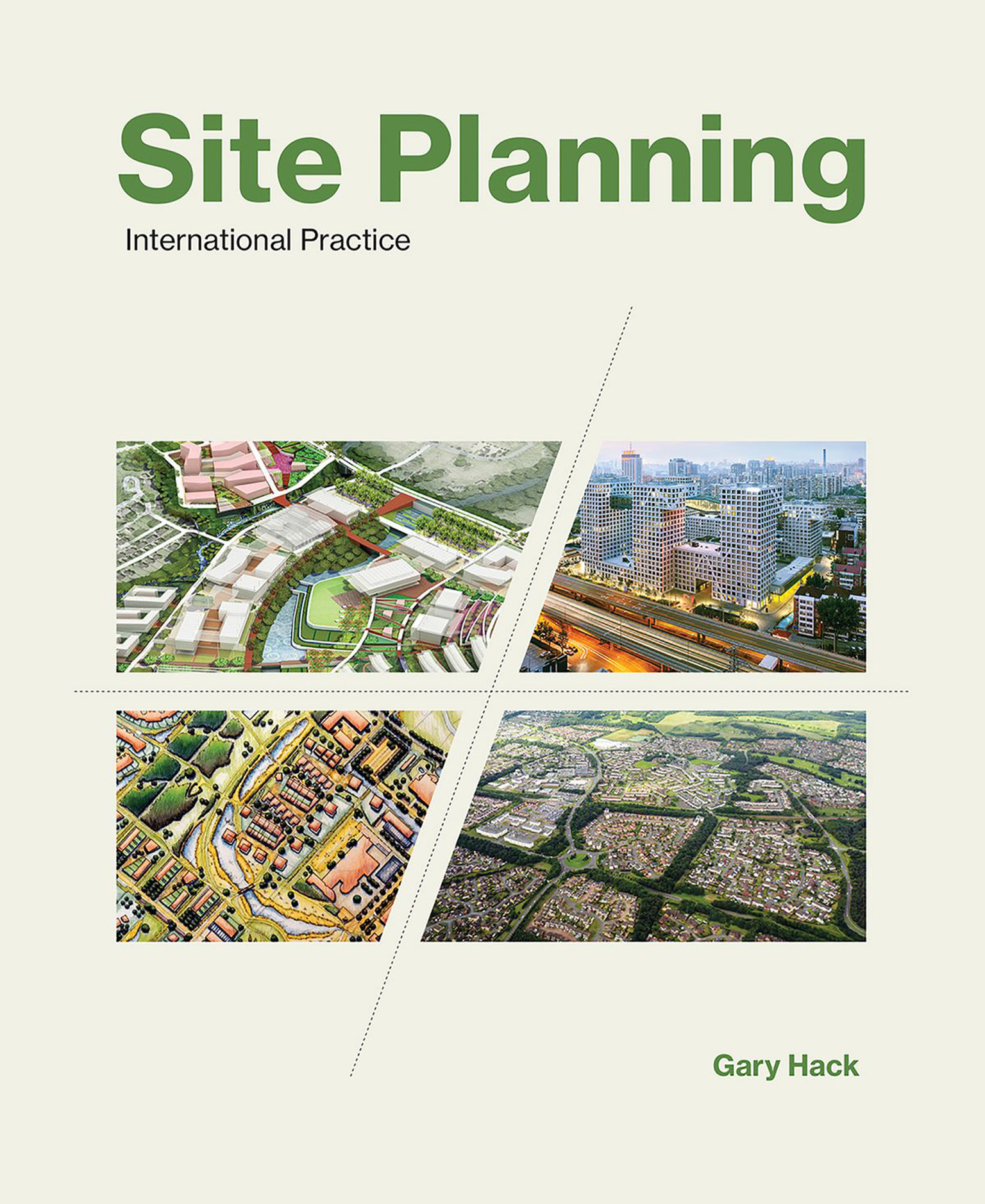
Site Planning, Volume 3 Ebook Volume 3 of 3. A comprehensive, state-of-the-art guide to site planning, covering planning processes, new technologies, and sustainability, with extensive treatment of practices in rapidly urbanizing countries. Ebook Volume 3 of 3. Cities are built site by site. Site planning—the art and science of designing settlements on the land—encompasses a range of activities undertaken by architects, planners, urban designers, landscape architects, and engineers. This book offers a comprehensive, up-to-date guide to site planning that is global in scope. It covers planning processes and standards, new technologies, sustainability, and cultural context, addressing the roles of all participants and stakeholders and offering extensive treatment of practices in rapidly urbanizing countries. Kevin Lynch and Gary Hack wrote the classic text on the subject, and this book takes up where the earlier book left off. It can be used as a textbook and will be an essential reference for practitioners. Site Planning consists of forty self-contained modules, organized into five parts: The Art of Site Planning, which presents site planning as a shared enterprise; Understanding Sites, covering the components of site analysis; Planning Sites, covering the processes involved; Site Infrastructure, from transit to waste systems; and Site Prototypes, including housing, recreation, and mixed use. Each module offers a brief introduction, covers standards or approaches, provides examples, and presents innovative practices in sidebars. The book is lavishly illustrated with 1350 photographs, diagrams, and examples of practice. ARCHITECTURE,General
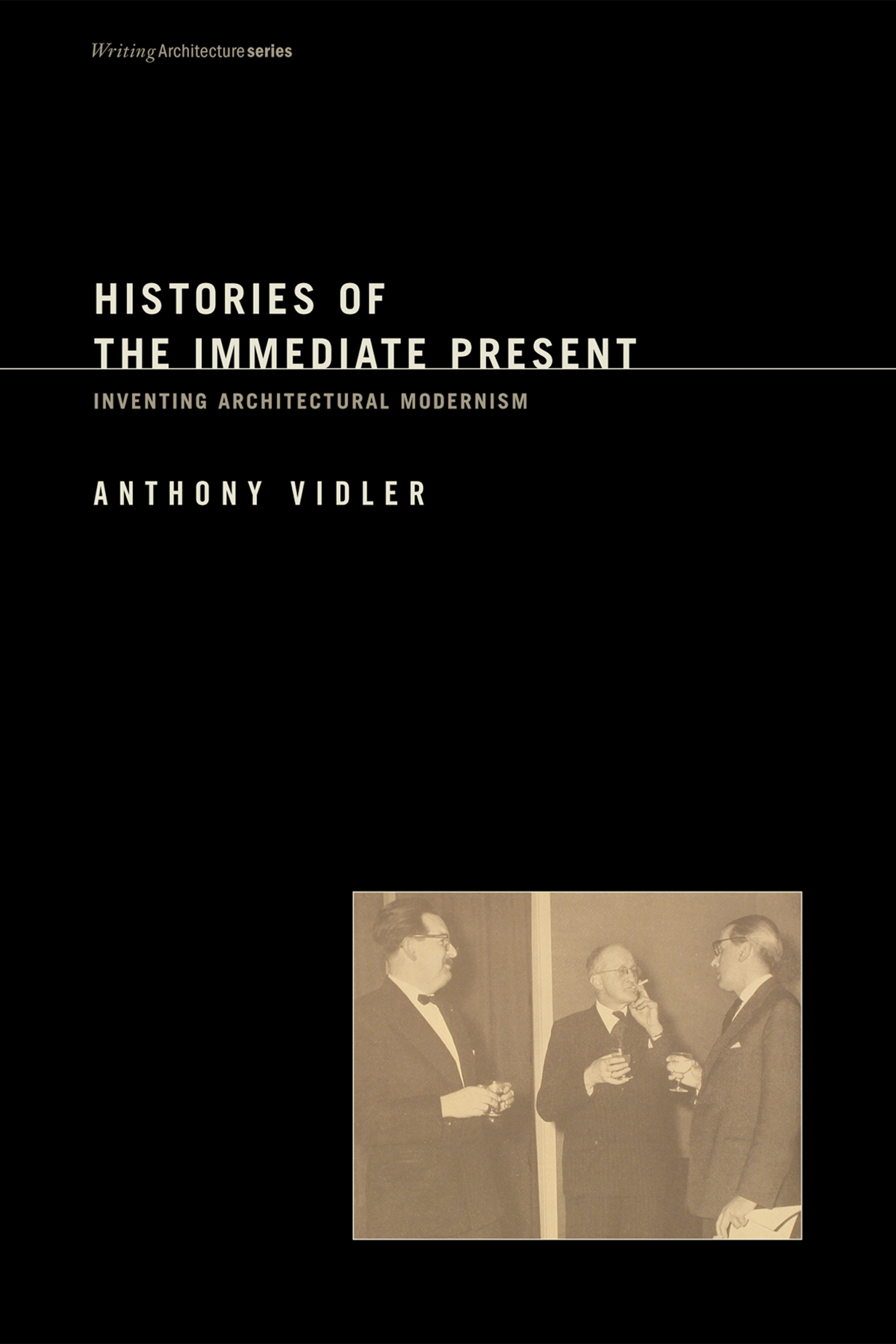
Histories of the Immediate Present How the different narratives of four historians of architectural modernism—Emil Kaufmann, Colin Rowe, Reyner Banham, and Manfredo Tafuri—advanced specific versions of modernism. Architecture, at least since the beginning of the twentieth century, has suspended historical references in favor of universalized abstraction. In the decades after the Second World War, when architectural historians began to assess the legacy of the avant-gardes in order to construct a coherent narrative of modernism's development, they were inevitably influenced by contemporary concerns. In Histories of the Immediate Present, Anthony Vidler examines the work of four historians of architectural modernism and the ways in which their histories were constructed as more or less overt programs for the theory and practice of design in a contemporary context. Vidler looks at the historical approaches of Emil Kaufmann, Colin Rowe, Reyner Banham, and Manfredo Tafuri, and the specific versions of modernism advanced by their historical narratives. Vidler shows that the modernism conceived by Kaufmann was, like the late Enlightenment projects he revered, one of pure, geometrical forms and elemental composition; that of Rowe saw mannerist ambiguity and complexity in contemporary design; Banham's modernism took its cue from the aspirations of the futurists; and the “Renaissance modernism” of Tafuri found its source in the division between the technical experimentation of Brunelleschi and the cultural nostalgia of Alberti. Vidler's investigation demonstrates the inevitable collusion between history and design that pervades all modern architectural discourse—and has given rise to some of the most interesting architectual experiments of the postwar period. ARCHITECTURE,General
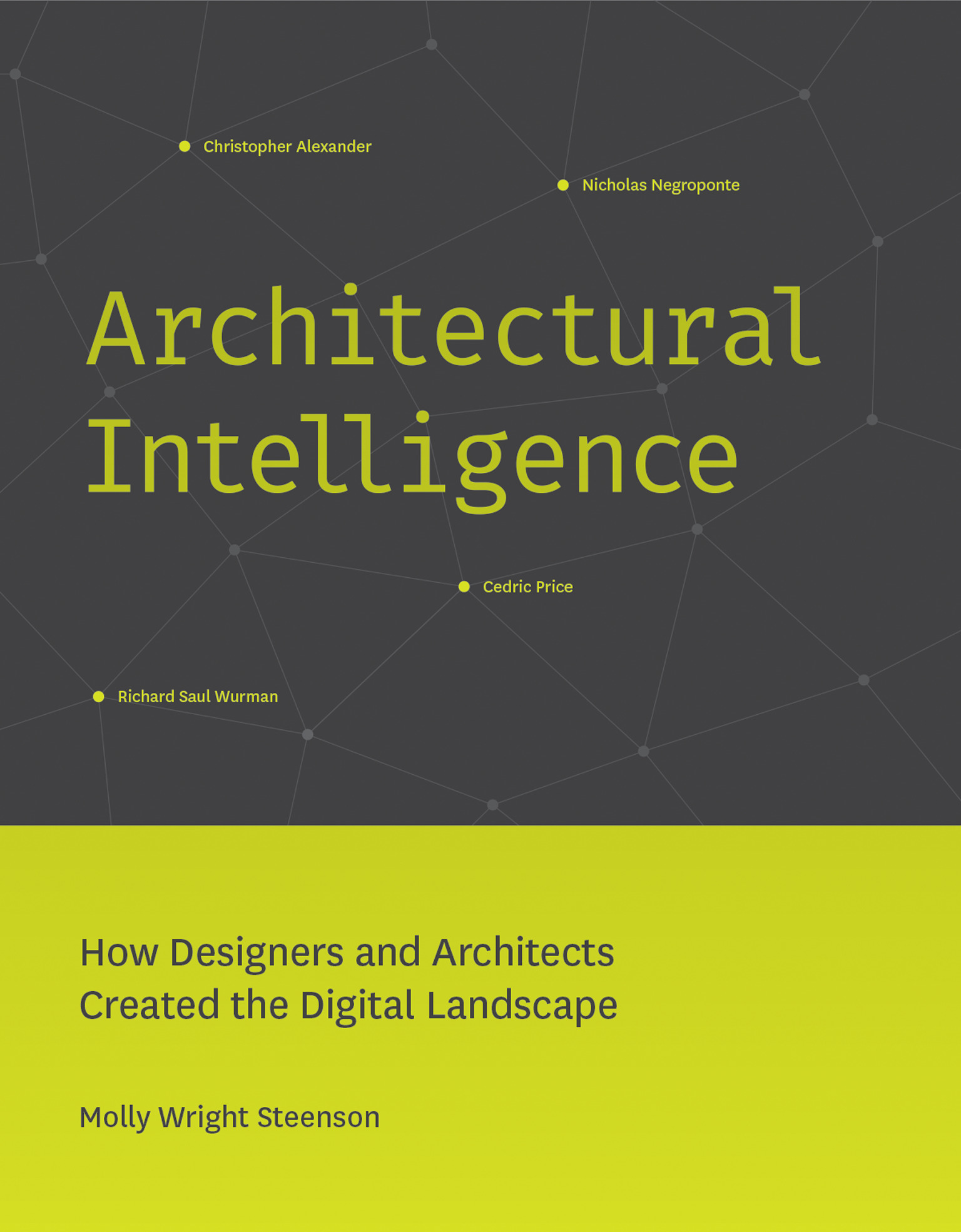
Architectural Intelligence Architects who engaged with cybernetics, artificial intelligence, and other technologies poured the foundation for digital interactivity. In Architectural Intelligence, Molly Wright Steenson explores the work of four architects in the 1960s and 1970s who incorporated elements of interactivity into their work. Christopher Alexander, Richard Saul Wurman, Cedric Price, and Nicholas Negroponte and the MIT Architecture Machine Group all incorporated technologies—including cybernetics and artificial intelligence—into their work and influenced digital design practices from the late 1980s to the present day. Alexander, long before his famous 1977 book A Pattern Language, used computation and structure to visualize design problems; Wurman popularized the notion of “information architecture”; Price designed some of the first intelligent buildings; and Negroponte experimented with the ways people experience artificial intelligence, even at architectural scale. Steenson investigates how these architects pushed the boundaries of architecture—and how their technological experiments pushed the boundaries of technology. What did computational, cybernetic, and artificial intelligence researchers have to gain by engaging with architects and architectural problems? And what was this new space that emerged within these collaborations? At times, Steenson writes, the architects in this book characterized themselves as anti-architects and their work as anti-architecture. The projects Steenson examines mostly did not result in constructed buildings, but rather in design processes and tools, computer programs, interfaces, digital environments. Alexander, Wurman, Price, and Negroponte laid the foundation for many of our contemporary interactive practices, from information architecture to interaction design, from machine learning to smart cities. ARCHITECTURE,General
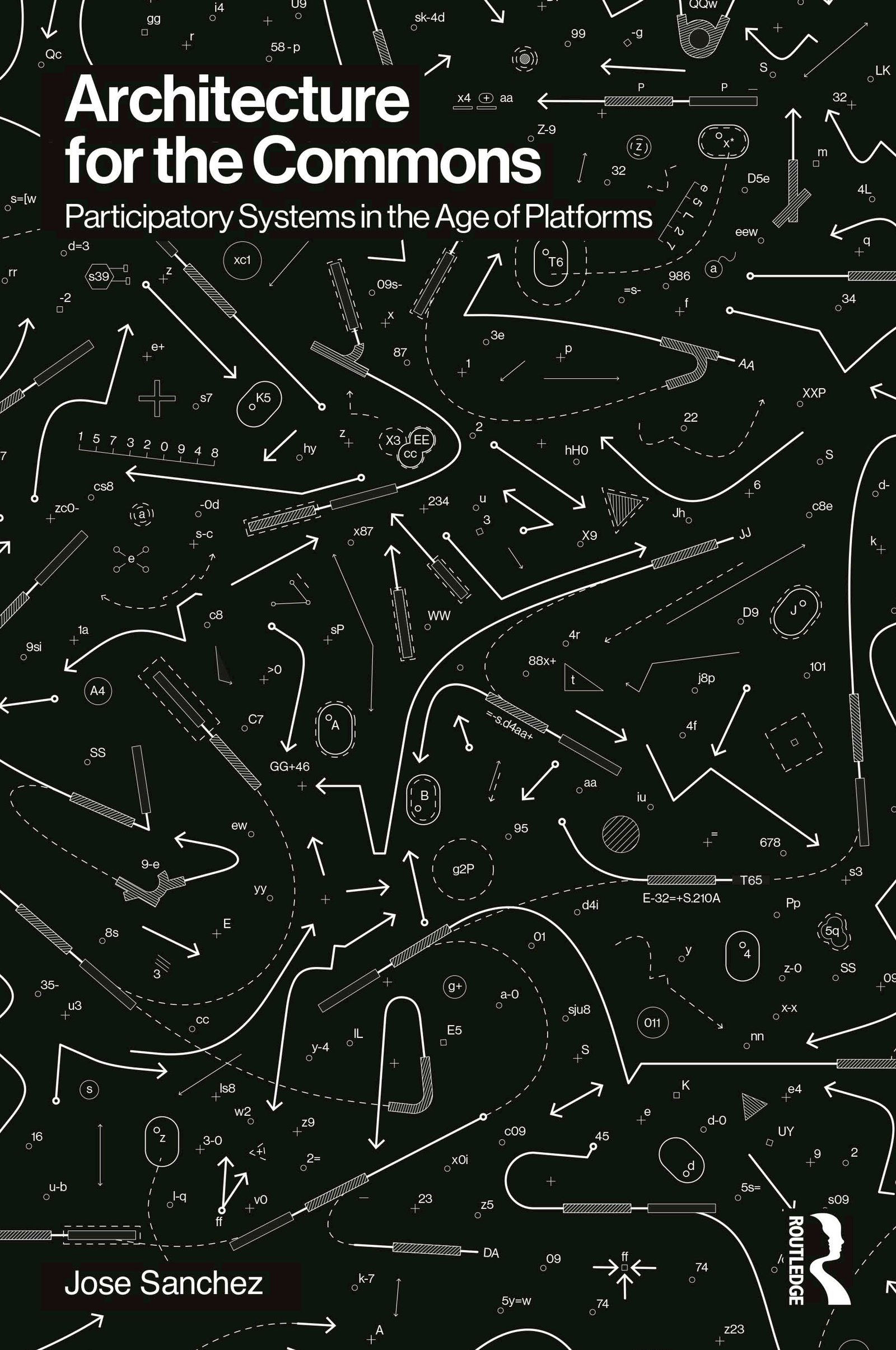
Architecture for the Commons Architecture for the Commons dives into an analysis of how the tectonics of a building is fundamentally linked to the economic organizations that allow them to exist. By tracing the origins and promises of current technological practices in design, the book provides an alternative path, one that reconsiders the means of achieving complexity through combinatorial strategies. This move requires reconsidering serial production with crowdsourcing and user content in mind. The ideas presented will be explored through the design research developed within Plethora Project, a design practice that explores the use of video game interfaces as a mechanism for participation and user design. The research work presented throughout the book seeks to align with a larger project that is currently taking place in many different fields: The Construction of the Commons. By developing both the ideological and physical infrastructure, the project of the Commons has become an antidote to current economic practices that perpetuate inequality. The mechanisms of the production and governance of the Commons are discussed, inviting the reader to get involved and participate in the discussion. The current political and economic landscape calls for a reformulation of our current economic practices and alternative value systems that challenge the current market monopolies. This book will be of great interest not only to architects and designers studying the impact of digital technologies in the field of design but also to researchers studying novel techniques for social participation and cooperating of communities through digital networks. The book connects principles of architecture, economics and social sciences to provide alternatives to the current production trends. ARCHITECTURE,General
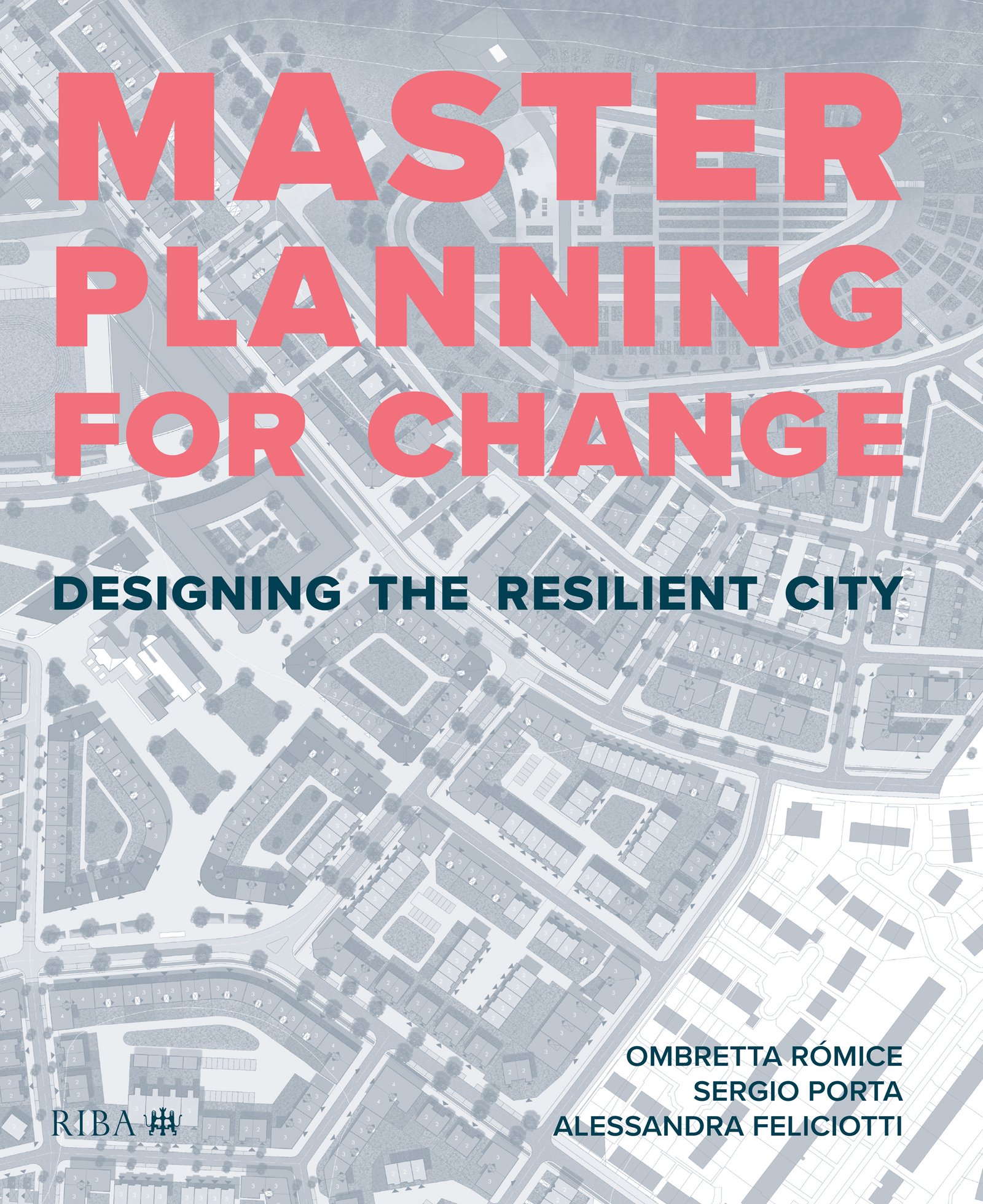
Masterplanning for Change Cities are under increased pressure to be resilient and resistant to the effects of climate change and rapid urbanisation. However, this idea has still not been fully integrated in to practice. This book presents a practical approach to masterplanning the city and its areas (existing and new) as urban environments for the 21st century, addressing the design of cities as complex adaptive systems. ARCHITECTURE,General
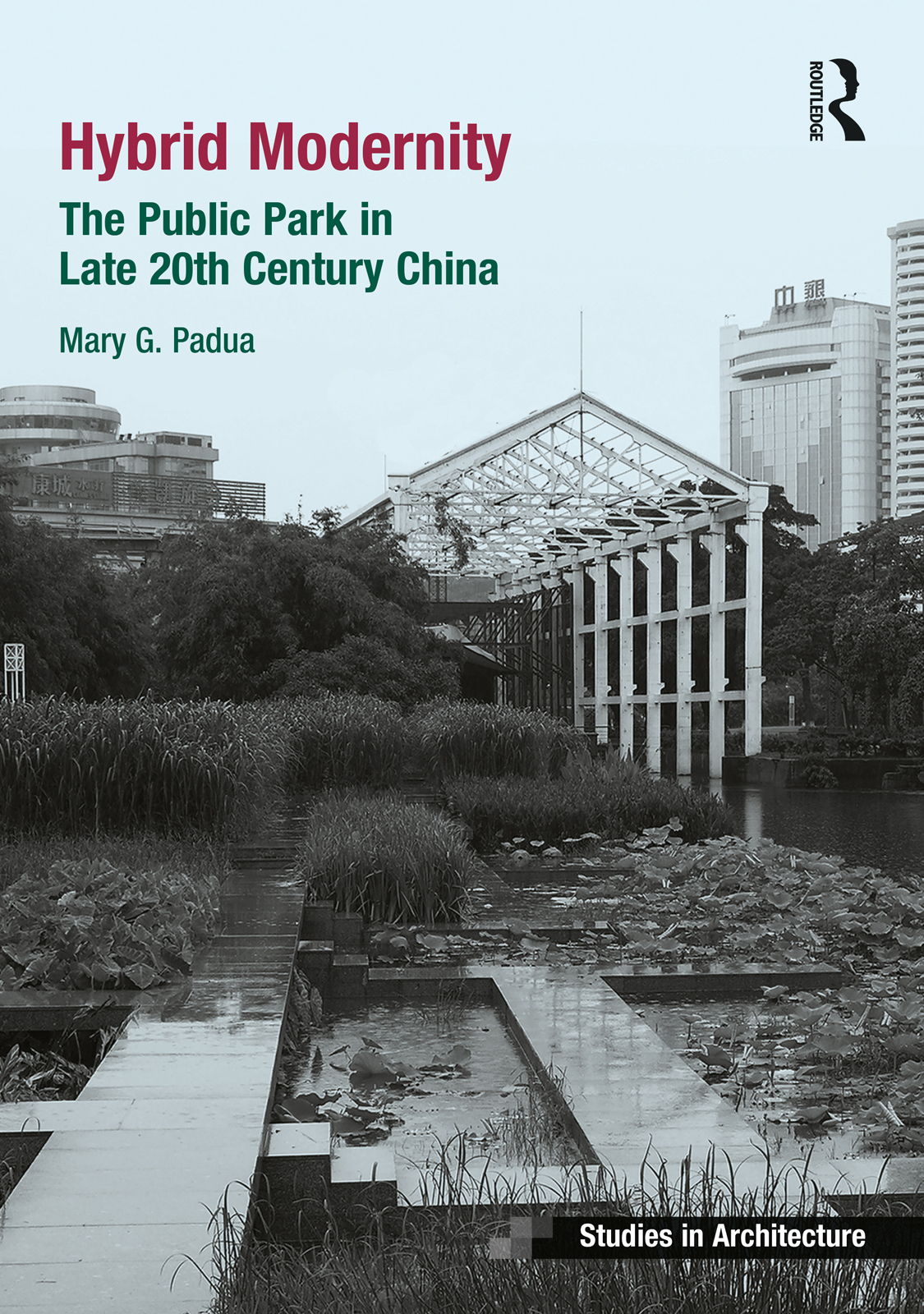
Hybrid Modernity This book provides a detailed historical and design analysis of the development of parks and modern landscape architecture in late 20th century China. It questions whether the fusion of international influences with the local Chinese design vocabulary in late 20th century China has created a distinctive and novel approach to the design of public parks. Hybrid Modernity proposes a new theory for examining the design of public parks built in post-Mao China since the reforms and sets the various processes for China’s late 20th century socio-cultural context. Drawing on modernization theory, research on China’s modernity, local and global cultural trends, it illustrates through a range of case studies ways hybrid modernity defines a new design genre and language for the spatial forms of parks that emerged in China’s secondary cities. Featured case studies include the Living Water Park in Chengdu, Sichuan province, Zhongshan Shipyard Park in Guangdong Province, Jinji Lake Landscape Master Plan in Suzhou, Jiangsu province, and the West Lake Southern Scenic Area Master Plan in Hangzhou, Zhejiang province. This book argues that these forms represent a new stage in China’s history of landscape architecture. The work reveals that as a new profession, landscape architecture has greatly contributed to China’s massive urban experiment. This book is an ideal read for students enrolled in landscape architecture, architecture, fine arts and urban planning programs who are engaged in learning the arts and international design education. ARCHITECTURE,General
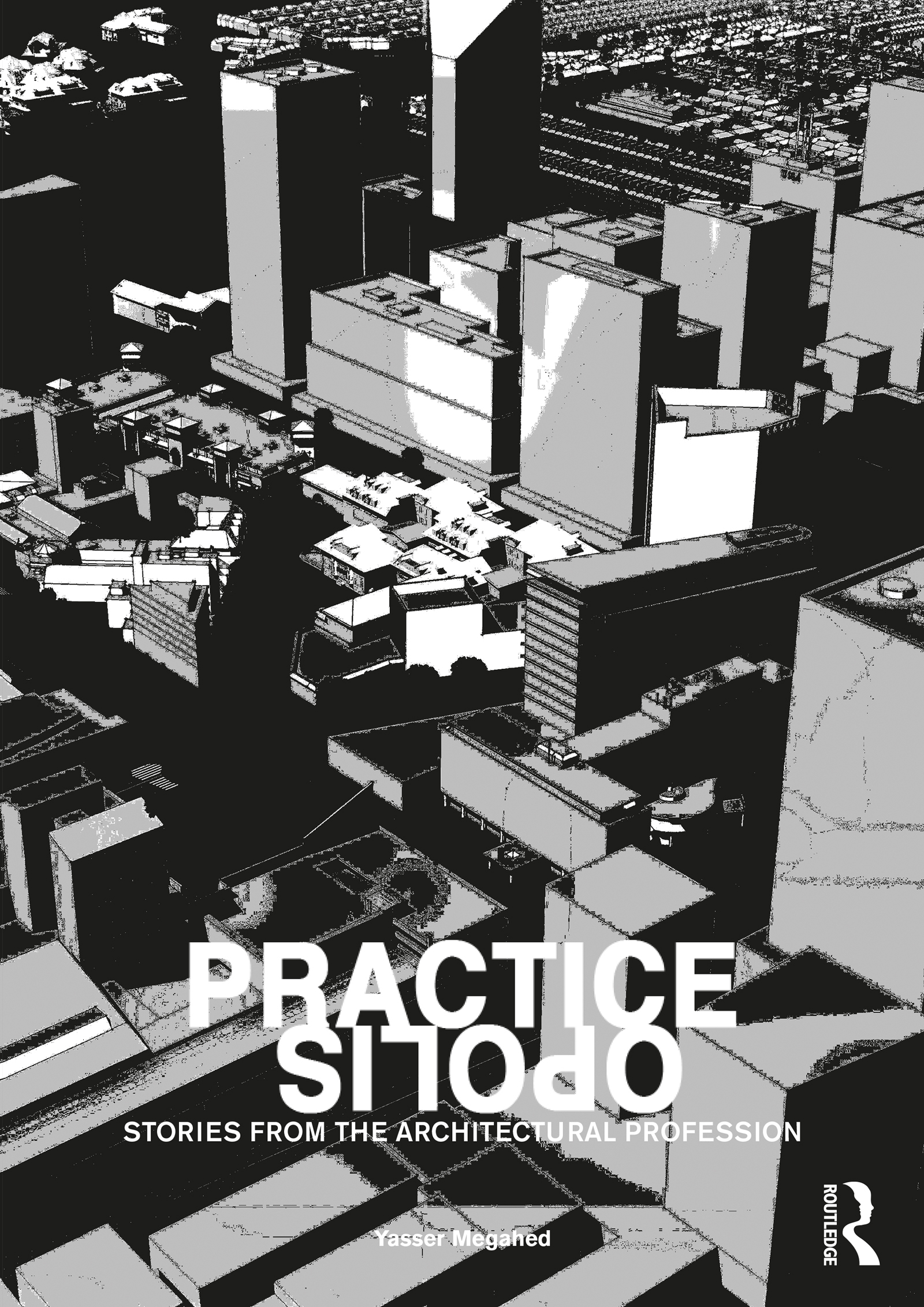
Practiceopolis This is a graphic novel about the contemporary architectural profession, in which it acts as the protagonist in the form of an imaginary city called Practiceopolis. The novel narrates quasi-realistic stories that exaggerate the architectural everyday and the tacit, in order to make them prominent and tangible. They depict and dramatise the value conflicts between the different cultures of practising architecture and between the architectural profession and other members of the building industry as political conflicts around the future of Practiceopolis. The book uses the metaphorical world of Practiceopolis to provoke big questions about everyday routines in the profession that practitioners may take for granted and to examine different ideologies at work among architects and other members of the construction industry. The novel ends in the tradition of dystopian worlds common in a certain strand of graphic novels. By vividly illustrating and narrating the critical issues he interrogates, the author has created a world which any architect, student or professional, will both instantly recognise and simultaneously reject, provoking the reader to challenge themselves and the profession at large. ARCHITECTURE,General
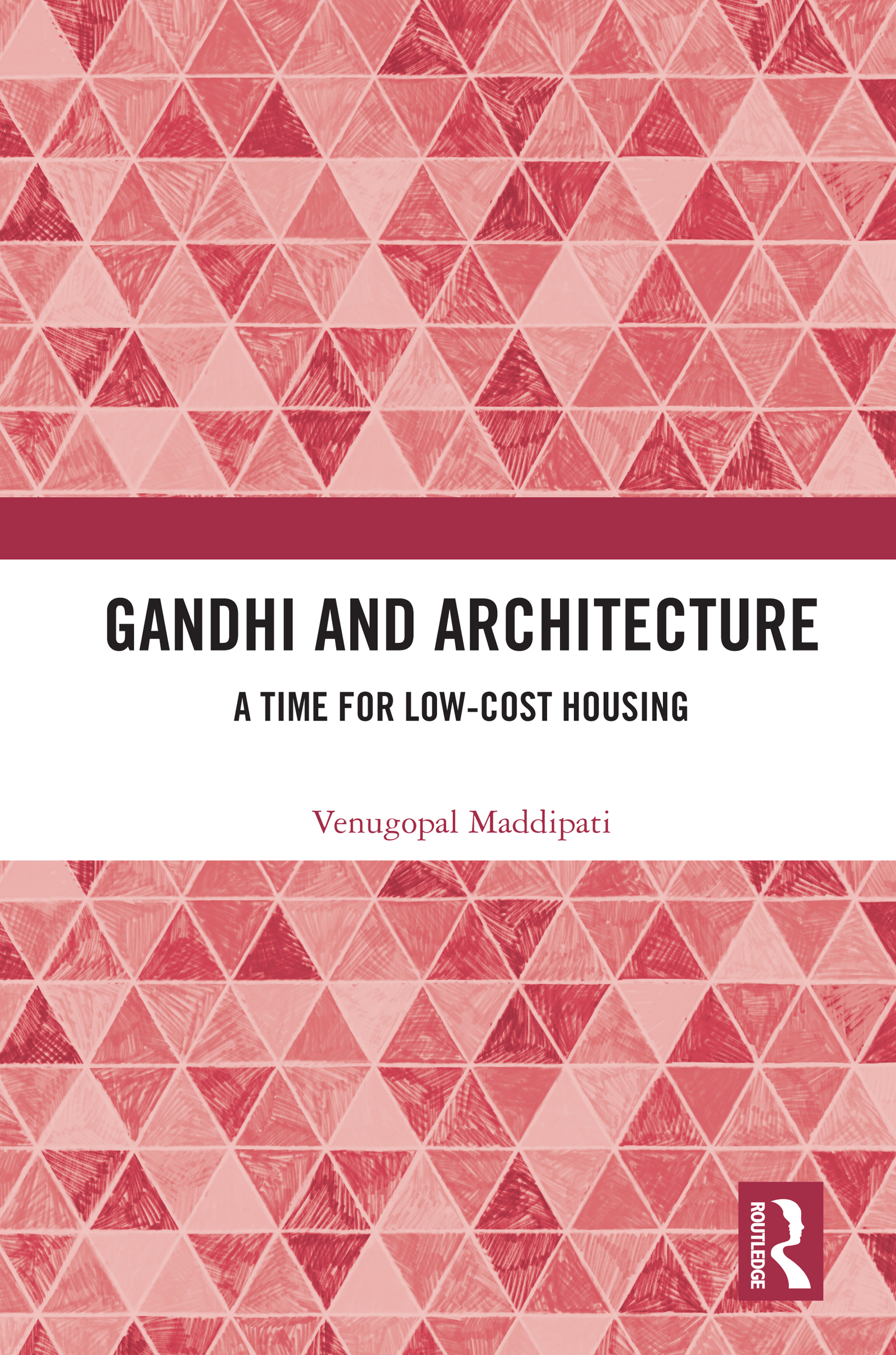
Gandhi and Architecture Gandhi and Architecture: A Time for Low-Cost Housing chronicles the emergence of a low-cost, low-rise housing architecture that conforms to M.K. Gandhi’s religious need to establish finite boundaries for everyday actions; finitude in turn defines Gandhi’s conservative and exclusionary conception of religion. Drawing from rich archival and field materials, the book begins with an exploration of Gandhi’s religiosity of relinquishment and the British Spiritualist, Madeline Slade’s creation of his low-cost hut, Adi Niwas, in the village of Segaon in the 1930s. Adi Niwas inaugurates a low-cost housing architecture of finitude founded on the near-simultaneous but heterogeneous, conservative Gandhian ideals of pursuing self-sacrifice and rendering the pursuit of self-sacrifice legible as the practice of an exclusionary varnashramadharma. At a considerable remove from Gandhi’s religious conservatism, successive generations in post-colonial India have reimagined a secular necessity for this Gandhian low-cost housing architecture of finitude. In the early 1950s era of mass housing for post-partition refugees from Pakistan, the making of a low-cost housing architecture was premised on the necessity of responding to economic concerns and to an emerging demographic mandate. In the 1970s, during the Organization of Petroleum Exporting Countries crisis, it was premised on the rise of urban and climatological necessities. More recently, in the late 1990s and early 2000s, its reception has been premised on the emergence of language-based identitarianism in Wardha, Maharashtra. Each of these moments of necessity reveals the enduring present of a Gandhian low-cost housing architecture of finitude and also the need to emancipate Gandhian finitude from Gandhi’s own exclusions. This volume is a critical intervention in the philosophy of architectural history. Drawing eclectically from science and technology studies, political science, housing studies, urban studies, religious studies, and anthropology, this richly illustrated volume will be of great interest to students and researchers of architecture and design, housing, history, sociology, economics, Gandhian studies, urban studies and development studies. ARCHITECTURE,General
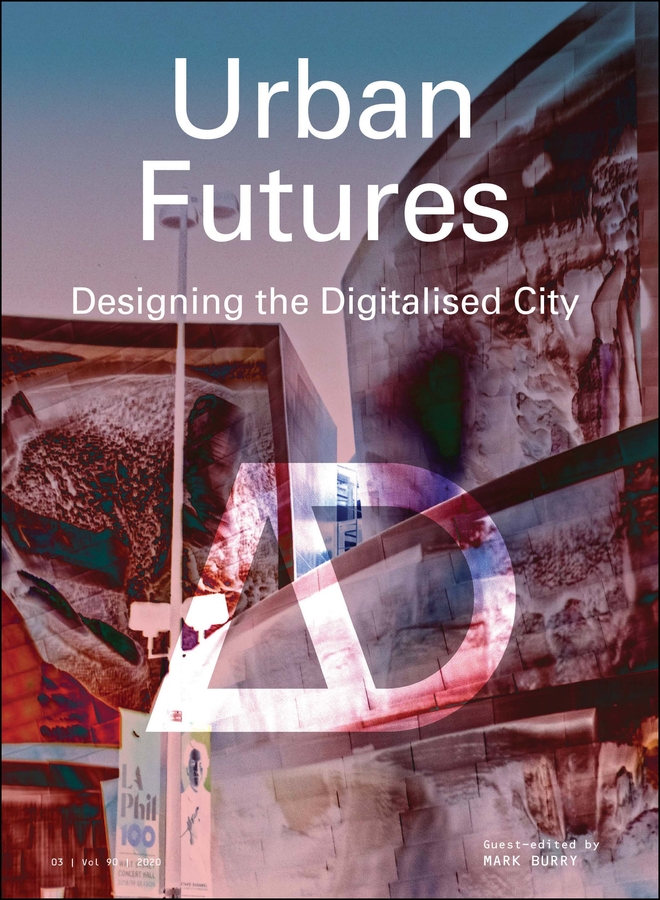
Urban Futures Given the rapid evolution of concepts such as smart cities, who are the architects riding the wave of new possibilities for urban design? How do contemporary agencies find pathways to understand the challenges and opportunities presented by evolving urban technology, and how does architecture engage with the expanding pool of associated disciplines? How should schools of architecture and urban design engage with radical digitalised urbanism? This issue of AD claims that this is contested territory. The two-dimensionality of planners’ urban construct is as limited as engineers’ predilection to zero-in and solve problems. Urban Futures contends that society needs a much broader professional brush than has been applied in the past: interdisciplinary urban design professionals who can reach across the philosophy and mundanity of urban existence with a creative eye. The issue identifies a selection of internally resourceful visionaries who combine sociology, geography, logistics and systems theory with the practical realities and challenges of mobility, sustainable materials, food, water and energy supply, and waste disposal. Crucially, they seek to ensure better urban futures, and a civil and convivial urban experience for all city dwellers. Contributors: Refik Anadol, Philip Belesky, Shajay Bhooshan, Jane Burry and Marcus White, Thomas Daniell, Vicente Guallart, Shan He, Wanyu He, Dan Hill, Justyna Karakiewicz, Tom Kvan, Areti Markopoulou, Ed Parham, Carlo Ratti, Ferran Sagarra, and Bige Tunçer. Featured architects: Arup Digital Studio, Guallart Architects, Space10, Space Syntax, UNStudio, and XKool Technology. ARCHITECTURE,General
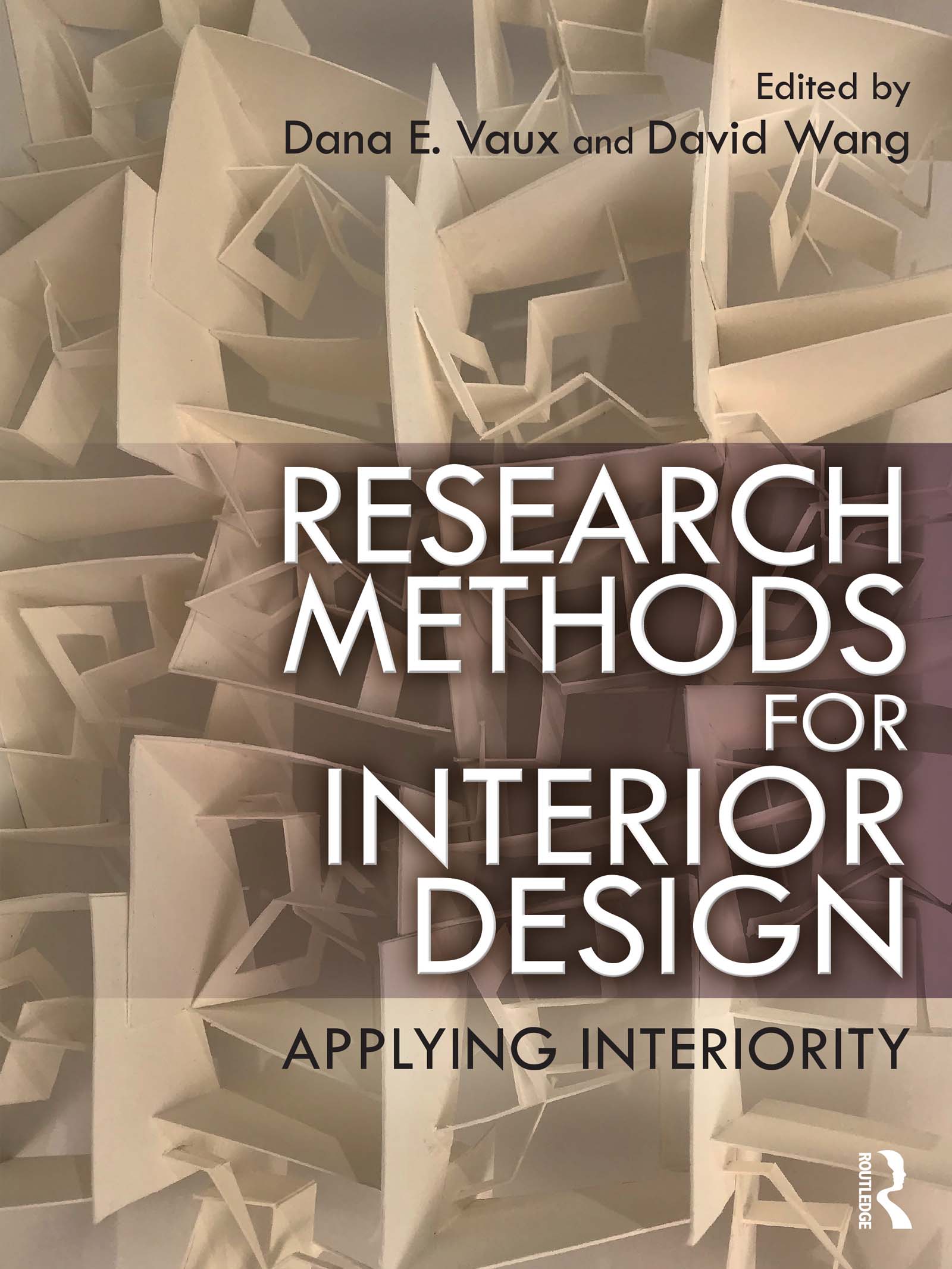
Research Methods for Interior Design Interior design has shifted significantly in the past fifty years from a focus on home decoration within family and consumer sciences to a focus on the impact of health and safety within the interior environment. This shift has called for a deeper focus in evidence-based research for interior design education and practice. Research Methods for Interior Design provides a broad range of qualitative and quantitative examples, each highlighted as a case of interior design research. Each chapter is supplemented with an in-depth introduction, additional questions, suggested exercises, and additional research references. The book’s subtitle, Applying Interiority, identifies one reason why the field of interior design is expanding, namely, all people wish to achieve a subjective sense of well-being within built environments, even when those environments are not defined by walls. The chapters of this book exemplify different ways to comprehend interiority through clearly defined research methodologies. This book is a significant resource for interior design students, educators, and researchers in providing them with an expanded vision of what interior design research can encompass. ARCHITECTURE,General
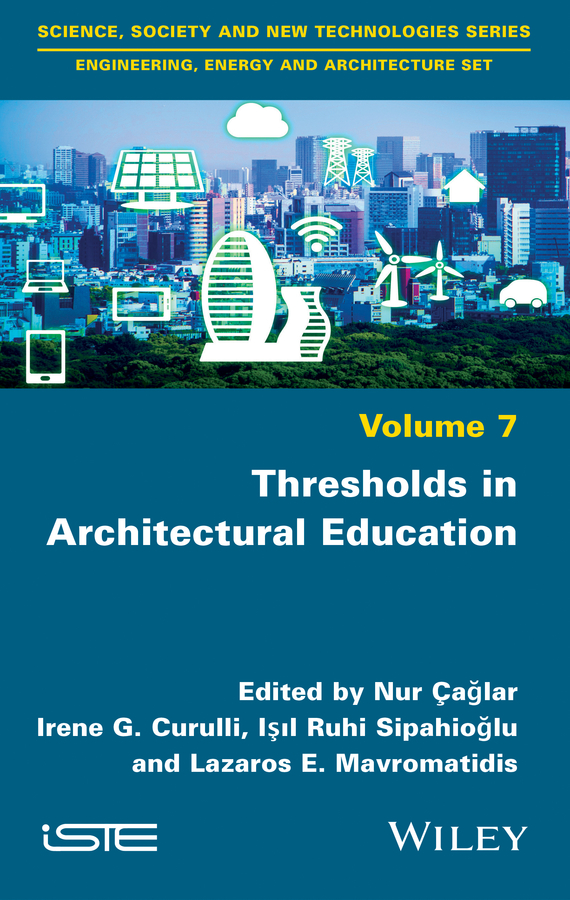
Thresholds in Architectural Education The book explores, discusses, and considers new and innovative perspectives on the crossings, interactions, and transformations of non-formal, informal learning, and formal learning within or prior to FADS and Internship. The contributions provide a wider perspective on the alternating Final Architectural Design Studios and Internship programs as interfaces and interaction zones among different learning experiences that lead to professional and intellectual qualification. ARCHITECTURE,General
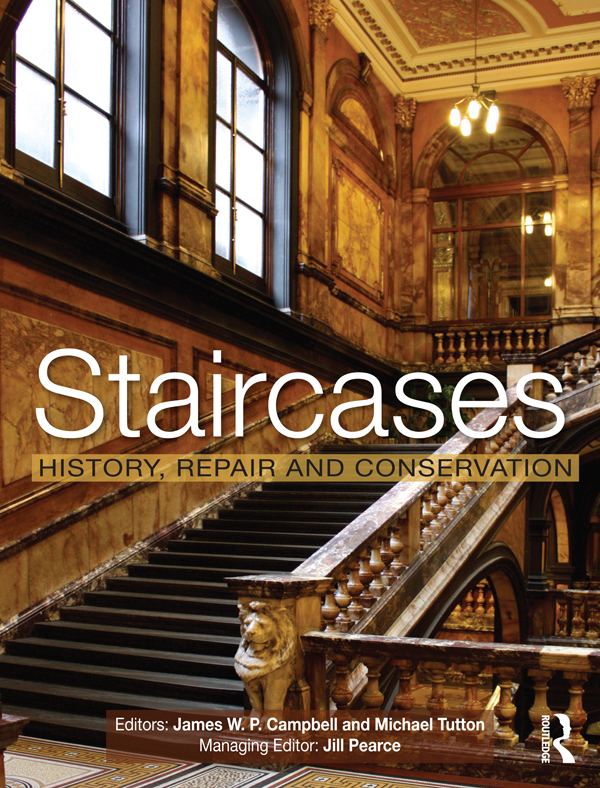
Staircases The staircase dates back to the very beginning of architectural history. Virtually every significant building from the ziggurats of ancient Mesopotamia to the present day, has not only contained one or more staircases, but has celebrated them. For such an apparently simple part of a building they have been made in a bewildering variety of forms and from a wide range of materials. Every age has sought to out-perform the previous to produce ever more spectacular and gravity-defying designs. 'Staircases: History, Repair and Conservation' is the first major reference volume devoted entirely to the understanding of staircases and the issues surrounding their repair and conservation. Each chapter has been especially written by experts in their respective fields. The book is essential reading for professionals and anyone with an interest in staircases. It deals with the history; dating; archaeology; surveying and recording; engineering; curating; repair and conservation of the staircase in a single volume. No other book offers such a wide range of detail. The book is divided into three parts: Part 1 covers the history, development, identification and dating of staircases, providing detailed drawings and photographs and an introduction to the scientific techniques available to enable the accurate dating of staircases. Part 2 covers the design, engineering and maintenance of the staircase, giving a clear guide to the latest research into the design of safe staircases and their structural stability. Part 3 focuses on the materials commonly used to make stairs, detailing the appropriate techniques for their conservation and repair. The result is a comprehensive study encompassing considerable and far reaching research which aims to inform our understanding and advance the scholarship of the subject for years to come. ARCHITECTURE,Historic Preservation,General
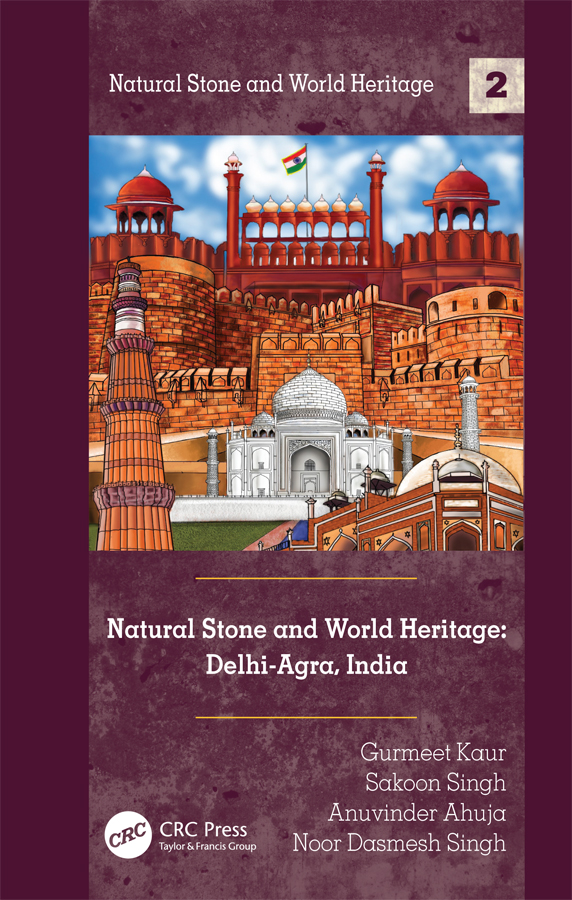
Natural Stone and World Heritage This book discusses heritage stones which were used in the making of the architectonic heritage of Delhi and Agra, encompassing UNESCO world heritage sites and heritage sites designated as prominent by the Indian government. The most famous monument of the two cities is the ‘Taj Mahal’ of Agra. The book focuses on the geological characteristics of the famous Makrana marble, red sandstone and other sandstone variants of the Vindhyan basin and Delhi quartzite, the most widely used stones in almost all the monuments, as well as on their quarries. The work also aims to sensitise the public to protecting and preserving the architectonic heritage of these two densely populated cities in India as repositories of our past cultures and traditions. Identifying the nature and provenance of stones/rocks used in construction will lead to better restoration for future generations, in light of the deterioration of architectonic heritage through various natural weathering agencies and anthropogenic activities. The book will serve as a useful source book to economic geologists, geologists, archaeologists, architects, historians and stone industry operators specifically and to academic and non-academic communities, travellers and tourism industry operators in general. The book will benefit students, researchers, and rock enthusiasts spanning all age groups and academic levels. ARCHITECTURE,Historic Preservation,General
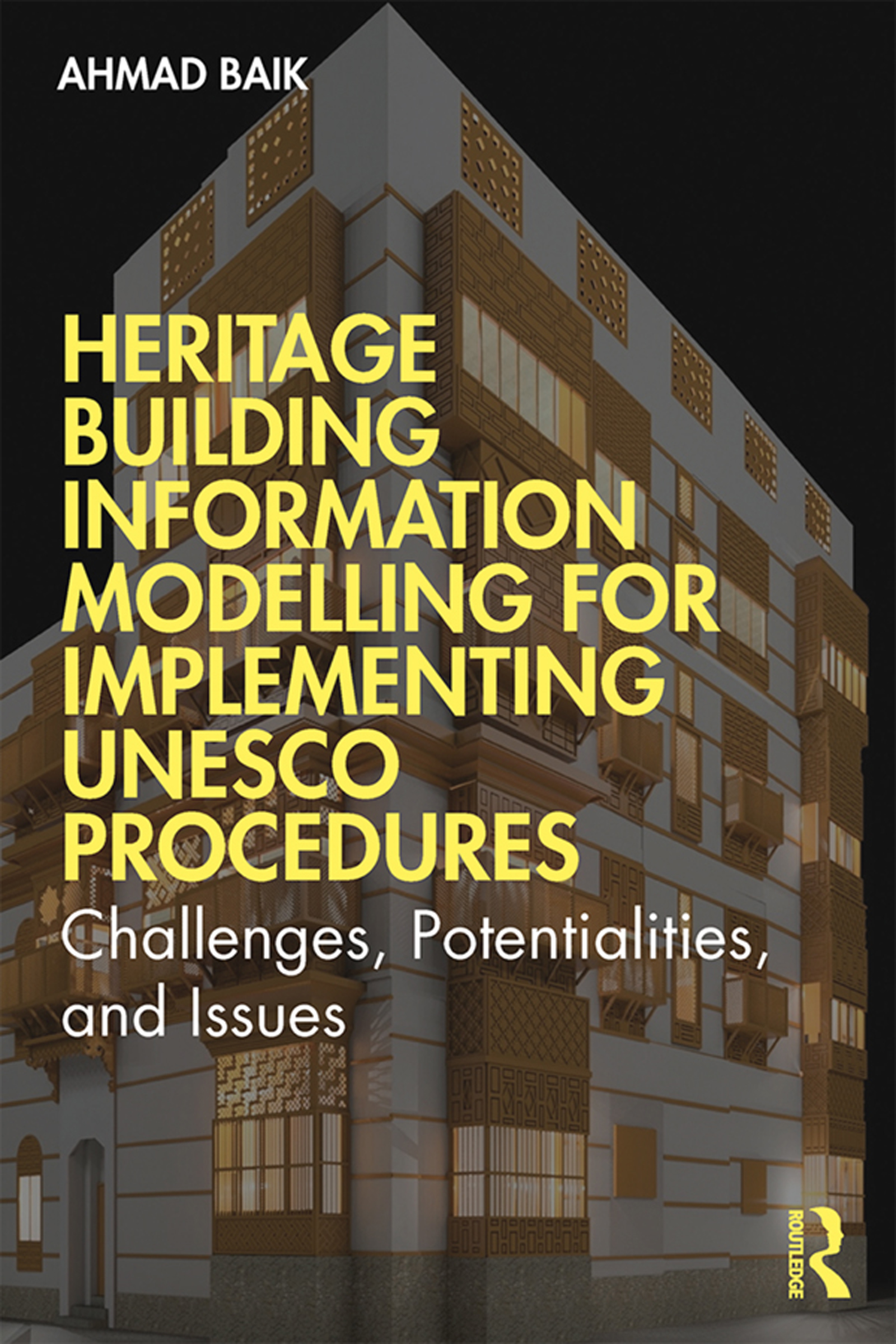
Heritage Building Information Modelling for Implementing UNESCO Procedures The main aim of this book is to develop and explore the value of new innovative digital content to help satisfy UNESCO’s World Heritage nomination file requirements. Through a detailed exploration of two BIM case studies from Jeddah, Saudi Arabia, the book uniquely connects the use of Heritage BIM to the documentation methods used by UNESCO and demonstrates how this provides a contribution to both countries with heritage sites and UNESCO as an organisation. The research and practical examples in the book seek to address both the lack of a comprehensive method of submitting a nomination file to UNESCO and the lack of authentic engineering information in countries where extensive heritage sites exist. It looks at answering the following questions: How can Heritage Building Information Modelling (HBIM) be used to better maintain, protect, and record the updated information of historical buildings? How can HBIM provide innovation in creating the missing information for the assignment of UNESCO's World Heritage status? What additional value can a sustainable update of HBIM data provide for such sites? How can HBIM improve the cultural value of heritage buildings in the short, medium, and long term, as well as provide a better future for historical buildings? This book will be useful reading for researchers and practitioners in the areas of heritage conservation, archaeology, World Heritage nomination, HBIM, digital technology and engineering, remote sensing, laser scanning, and architectural technology. ARCHITECTURE,Historic Preservation,General
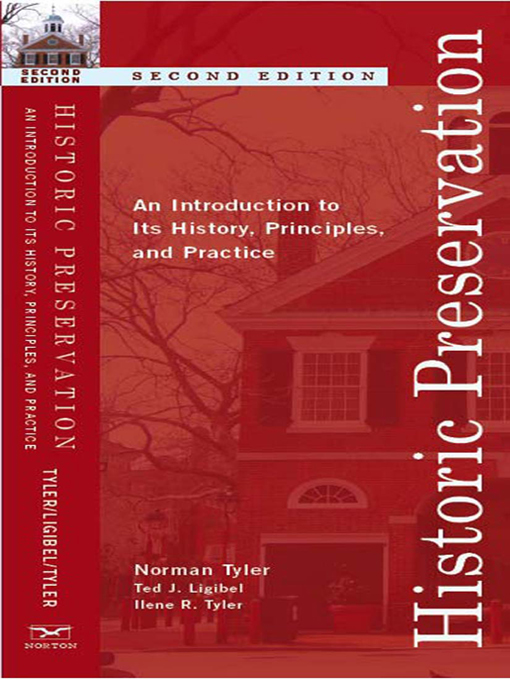
Historic Preservation Historic preservation, which started as a grassroots movement, now represents the cutting edge in a cultural revolution focused on “green†architecture and sustainability. This is the only book to cover the gamut of preservation issues in layman’s language: the philosophy and history of the movement, the role of government, the documentation and designation of historic properties, sensitive architectural designs and planning, preservation technology, and heritage tourism, plus a survey of architectural styles. It is an ideal introduction to the field for students, historians, preservationists, property owners, local officials, and community leaders. Updated throughout, this revised edition addresses new subjects, including heritage tourism and partnering with the environmental community. ARCHITECTURE,Historic Preservation,General
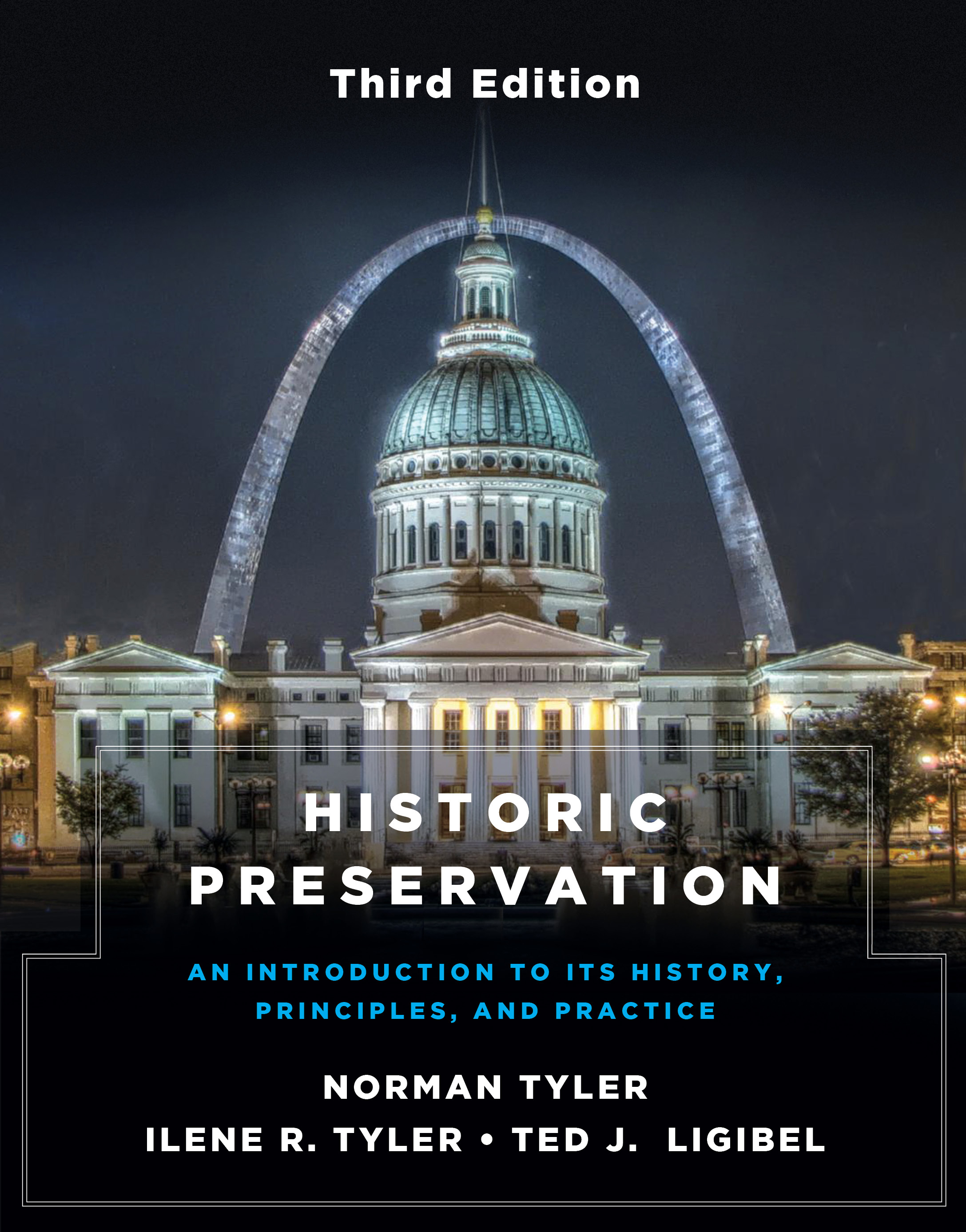
Historic Preservation, Third Edition This classic text covers the gamut of preservation issues in layman’s language. Historic preservation, which started as a grassroots movement, now represents the cutting edge in a cultural revolution focused on “green†architecture and sustainability. This book provides comprehensive coverage of the many facets of historic preservation: the philosophy and history of the movement, the role of government, the documentation and designation of historic properties, sensitive architectural designs and planning, preservation technology, and heritage tourism, plus a survey of architectural styles. An ideal introduction to the field for students, historians, preservationists, property owners, local officials, and community leaders, this thoroughly revised edition addresses new subjects, including heritage tourism and partnering with the environmental community. It also includes updated case studies to reflect the most important historic preservation issues of today; and brings the conversation into the twenty-first century. ARCHITECTURE,Historic Preservation,General
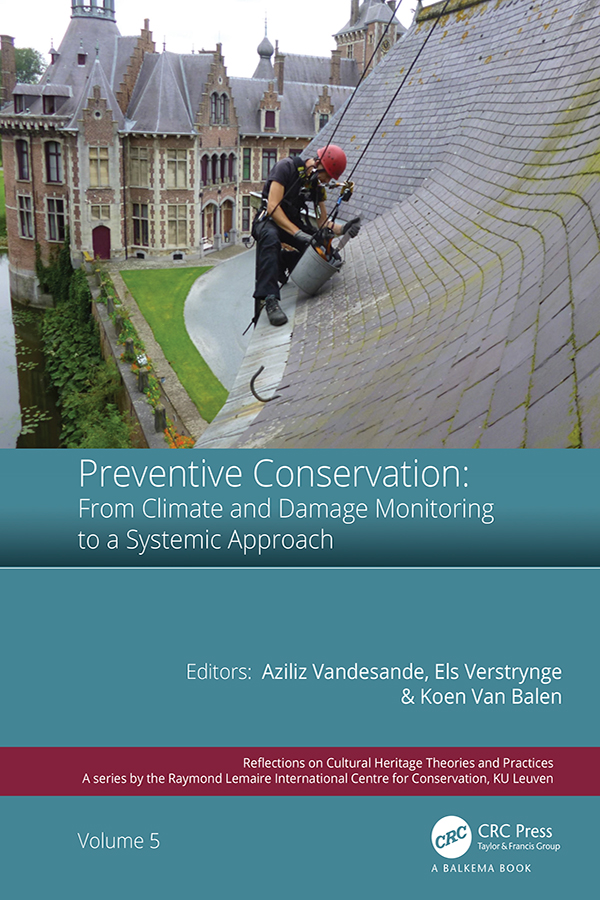
Preventive Conservation - From Climate and Damage Monitoring to a Systemic and Integrated Approach The concept of preventive conservation has successfully introduced the knowledge that "prevention is better than cure" into the built heritage sector. The benefits of this approach are the cost-effectiveness, the improved protection of heritage values, the reduced risk for accumulating deterioration and additional damage, the prolongation of the physical service life of buildings and building parts and the empowerment of local communities in dealing with heritage. Increasingly, arguments rise against reactive treatment patterns, which result too often in postponed interventions and increasing costs for restoration. WTA-Nederland-Vlaanderen, the Raymond Lemaire International Centre for Conservation and the Civil Engineering Department of KU Leuven jointly organised an international conference on preventive conservation approaches - including climate and damage monitoring - and how to implement these monitoring tools within a systemic approach. The conference took place in context of the international WTA days, 3-5 April 2019, and the 10th anniversary of the UNESCO Chair on Preventive Conservation, Monitoring and Maintenance of Monuments and Sites (PRECOM³OS). The contributions meet the increasing demand for information, case studies and practical examples to support the transition towards more preventive rather than reactive conservation actions. The volume aims at academics and professionals involved or interested in the conservation of buildings, building parts and heritage. ARCHITECTURE,Historic Preservation,General
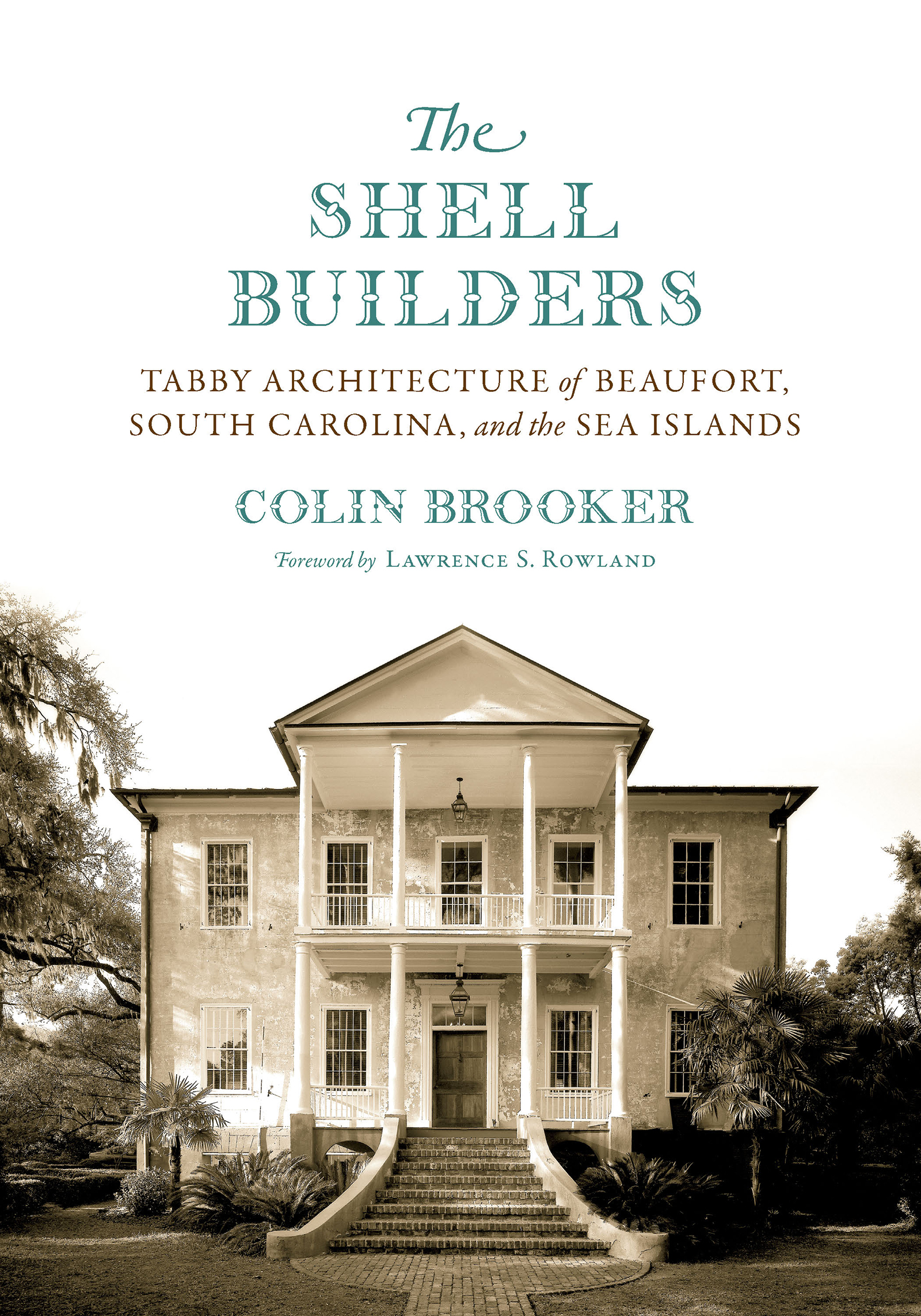
The Shell Builders Rowland, a distinguished professor emeritus of history at the University of South Carolina Beaufort and past president of the South Carolina Historical Society, provides a foreword. ARCHITECTURE,Historic Preservation,Restoration Techniques
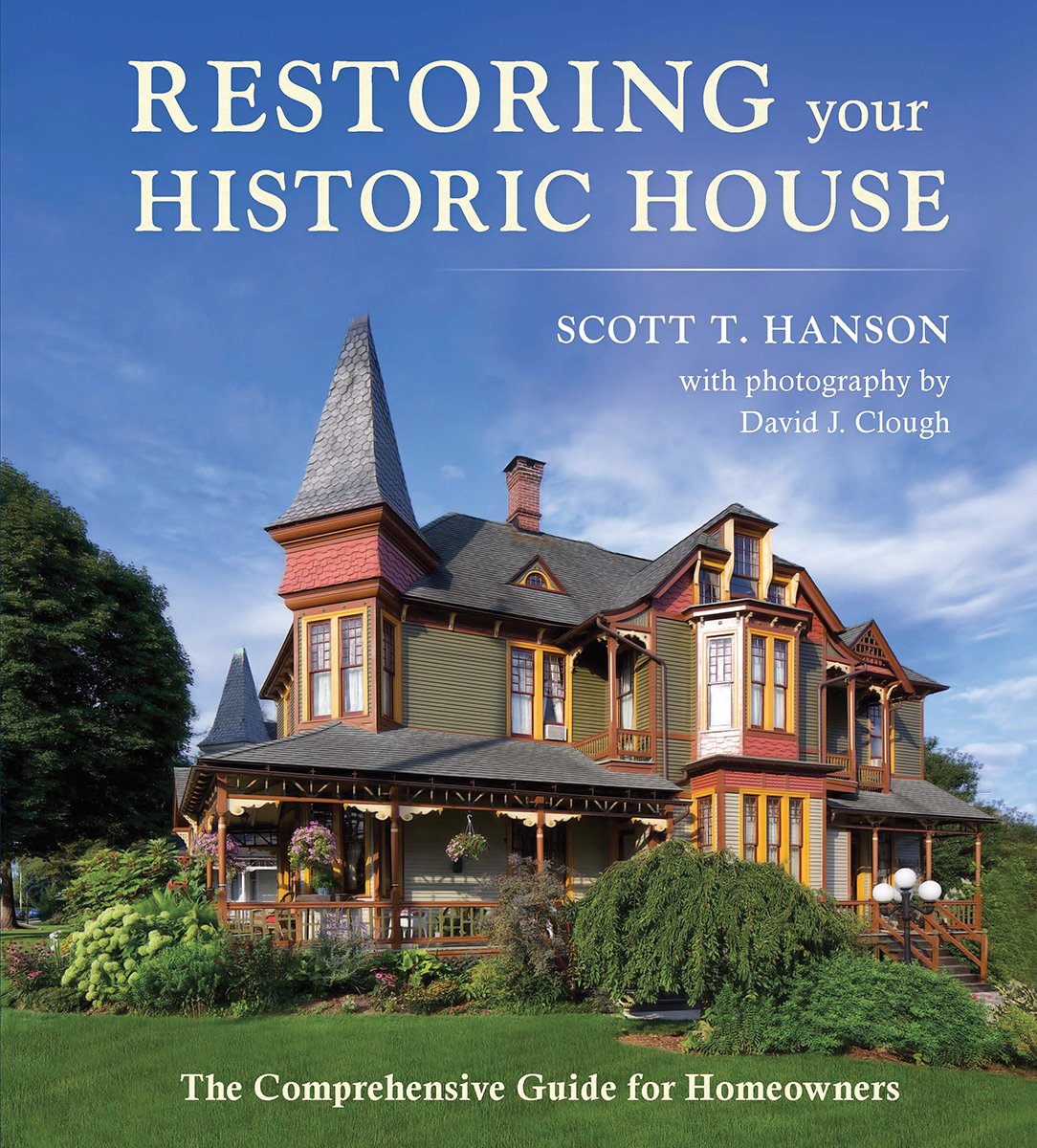
Restoring Your Historic House How to accommodate contemporary life in a historic house. This book does not repeat basic information that is readily available in many standard DIY books about carpentry, wiring, and plumbing. Rather, it shows how to adapt those DIY skills to the specialized needs of a historic house. Although there are other books about renovating old houses, this is the first that prioritizes the identification and preservation of the historic, character-defining features of a house as a starting point in the process. That is the purpose of this book: to describe and illustrate a best-practices approach for updating historic homes for modern life in ways that do not attempt to turn an old house into a new one. The book also suggests many ways to save money in the process, without settling for cheap or inappropriate solutions. Scott Hanson is a historic-building preservation professional and has 40 years’ experience rehabilitating historic houses. He has illustrated this authoritative book with hundreds of step-by-step photos, illustrations, charts, and decision-making guides. Interspersed throughout are photo essays of 13 restored historic houses representing a range of periods and architectural styles: Italianate, Victorian, Queen Anne, Federal, Colonial, Colonial Revival, Greek Revival, Ranch, Adobe, Craftsman, Shingle, and Rustic. With interior and exterior photography by David Clough, these multi-page features show what can be achieved when a historic home is renovated with a desire to preserve or restore as much historic character as possible. ARCHITECTURE,Historic Preservation,Restoration Techniques
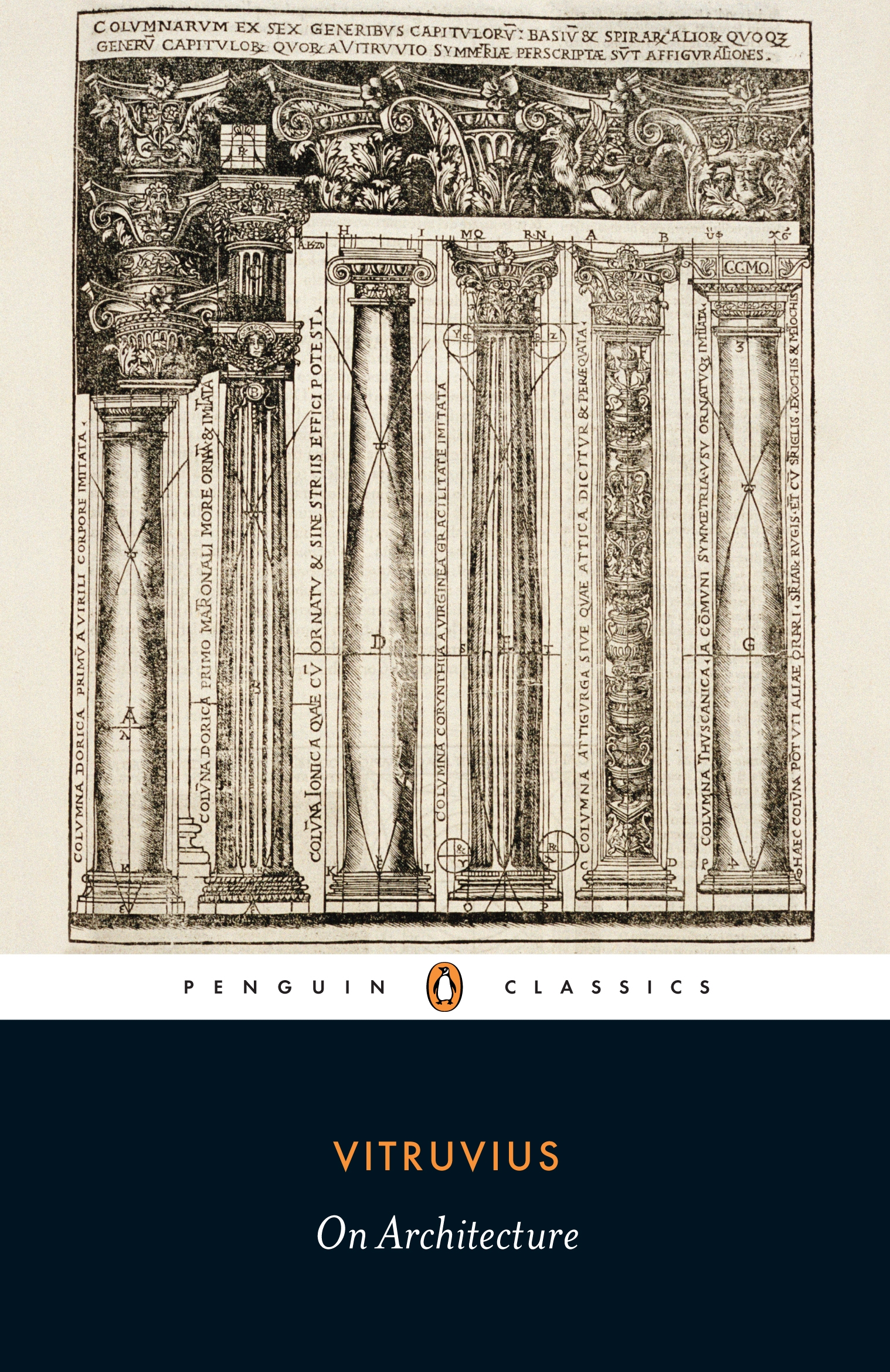
On Architecture In De architectura (c.40 BC), Vitruvius discusses in ten encyclopedic chapters aspects of Roman architecture, engineering and city planning. Vitruvius also included a section on human proportions. Because it is the only antique treatise on architecture to have survived, De architectura has been an invaluable source of information for scholars. The rediscovery of Vitruvius during the Renaissance greatly fuelled the revival of classicism during that and subsequent periods. Numerous architectural treatises were based in part or inspired by Vitruvius, beginning with Leon Battista Alberti's De re aedificatoria (1485). ARCHITECTURE,History,Ancient & Classical
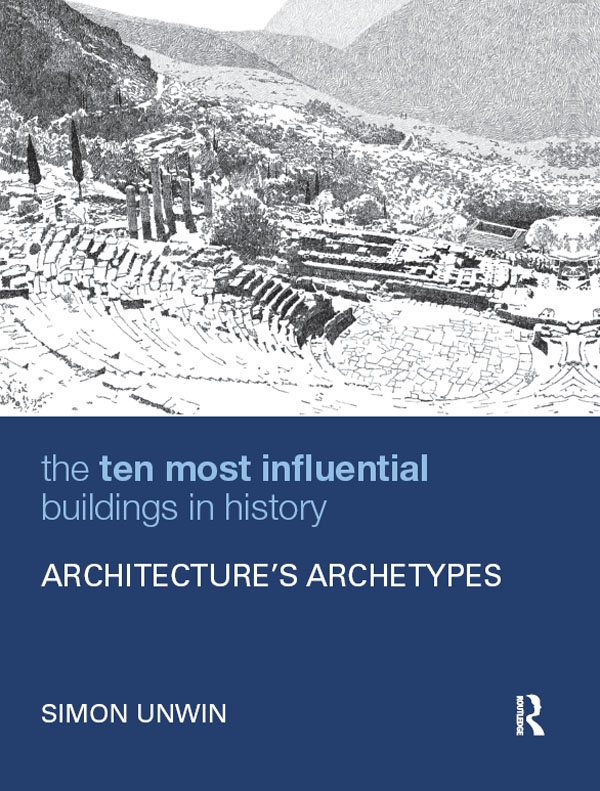
The Ten Most Influential Buildings in History Even the most inventive and revolutionary architects of today owe debts to the past, often to the distant past when architecture really was being invented for the first time. Architects depend on their own imaginations for personal insights and originality but their ideas may be stimulated (consciously or subliminally) by particularly powerful buildings from history. The Ten Most Influential Buildings in History: Architecture’ s Archetypes identifies ten architectural archetypes that have been sources of inspiration for architects through the centuries. Each archetype is analysed through distinctive examples, following the methodology established by the author in his previous books. The variety of 'lines of enquiry’ each archetype has provoked in latter-day architects are then explored by analysing their work to reveal ideas inspired by those earlier buildings. Archetypes have a timeless relevance. In adopting this approach, The Ten Most Influential Buildings in History is as pertinent to contemporary practice as it is to understanding buildings from antiquity, and offers insights into the bridges of influence that can operate between the two. ARCHITECTURE,History,Ancient & Classical

Politics in Color and Concrete This engaging study decenters conventional perspectives on consumer capitalism, home ownership, and citizenship in the new Europe. ARCHITECTURE,History,Contemporary (1945-)
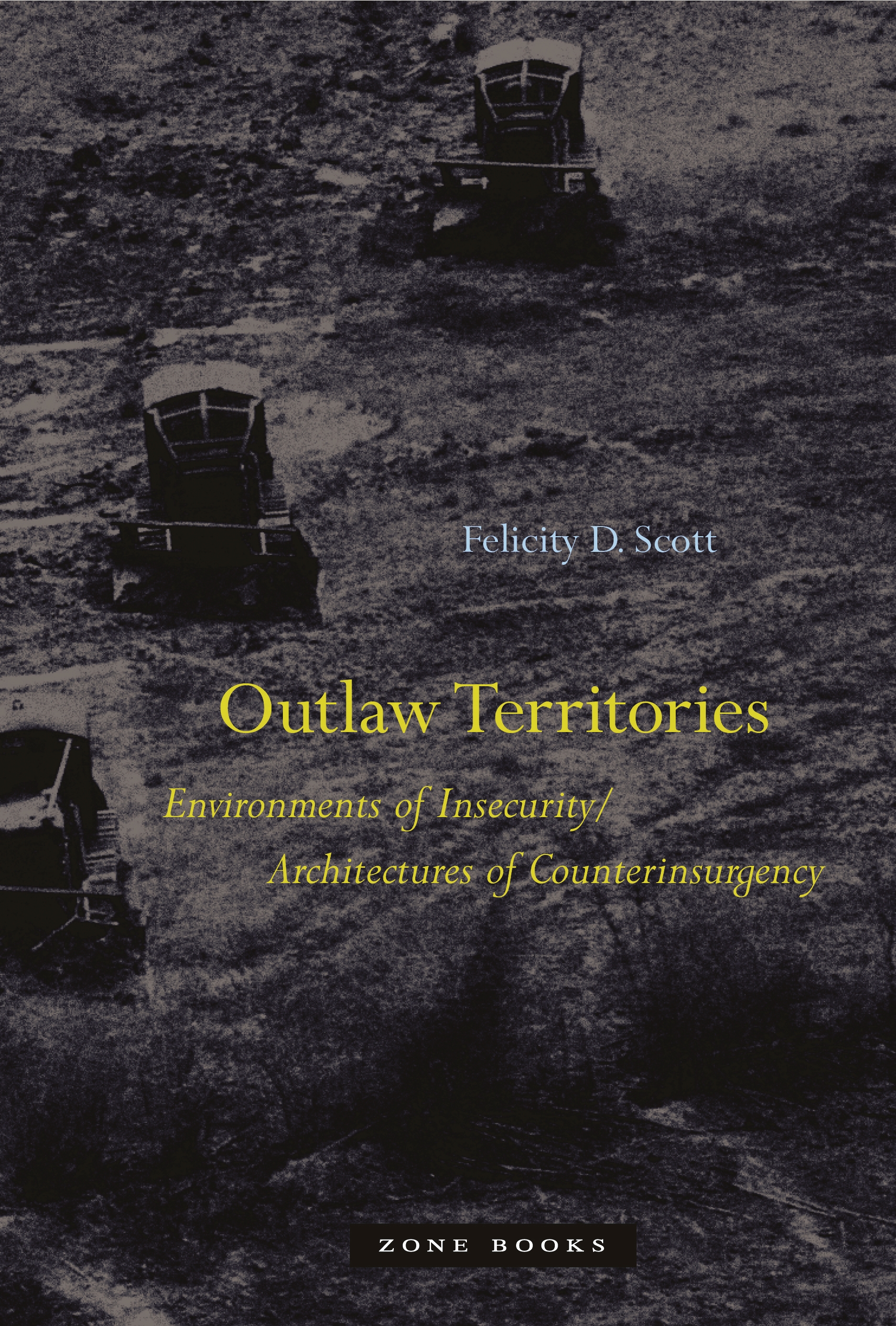
Outlaw Territories Outlaw Territories: Environments of Insecurity/Architectures of Counterinsurgency traces the relations of architecture and urbanism to forms of human unsettlement and territorial insecurity during the 1960s and ’70s. Investigating a set of responses to the growing urban unrest in the developed and developing worlds, Outlaw Territories revisits an era when the discipline of architecture staked out a role in global environmental governance and the biopolitical management of populations. Felicity D. Scott demonstrates how architecture engaged the displacement of persons brought on by migration, urbanization, environmental catastrophe, and warfare, and at the same time how it responded to the material, environmental, psychological, and geopolitical transformations brought on by postindustrial technologies and neoliberal capitalism after World War II. At the height of the US–led war in Vietnam and Cambodia, and ongoing decolonization struggles in many parts of the world, architecture not only emerged as a target of political agitation on account of its inherent normativity but also became heavily imbricated within military, legal, and humanitarian apparatuses, and scientific and technological research dedicated to questions of international management and security. Once architecture became aligned with a global matrix of forces concerned with the environment, economic development, migration, genocide, and war, its conventional role did not remain unchallenged but shifted at times toward providing strategic expertise for institutions responding to transformations born of neoliberal capitalism. Outlaw Territories interrogates this nexus, and questions how and to what ends architecture and the environment came to be intimately connected to the expanded exercise of power within shifting geopolitical frameworks of this time. ARCHITECTURE,History,Contemporary (1945-)
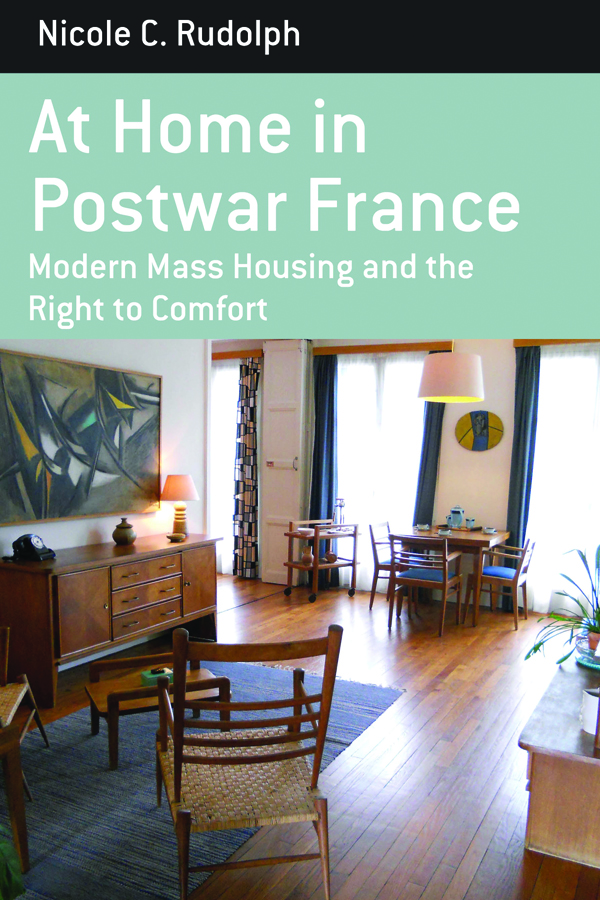
At Home in Postwar France After World War II, France embarked on a project of modernization, which included the development of the modern mass home. At Home in Postwar France examines key groups of actors — state officials, architects, sociologists and tastemakers — arguing that modernizers looked to the home as a site for social engineering and nation-building; designers and advocates of the modern home contributed to the democratization of French society; and the French home of the Trente Glorieuses, as it was built and inhabited, was a hybrid product of architects’, planners’, and residents’ understandings of modernity. This volume identifies the “right to comfort†as an invention of the postwar period and suggests that the modern mass home played a vital role in shaping new expectations for well-being and happiness. ARCHITECTURE,History,Contemporary (1945-)
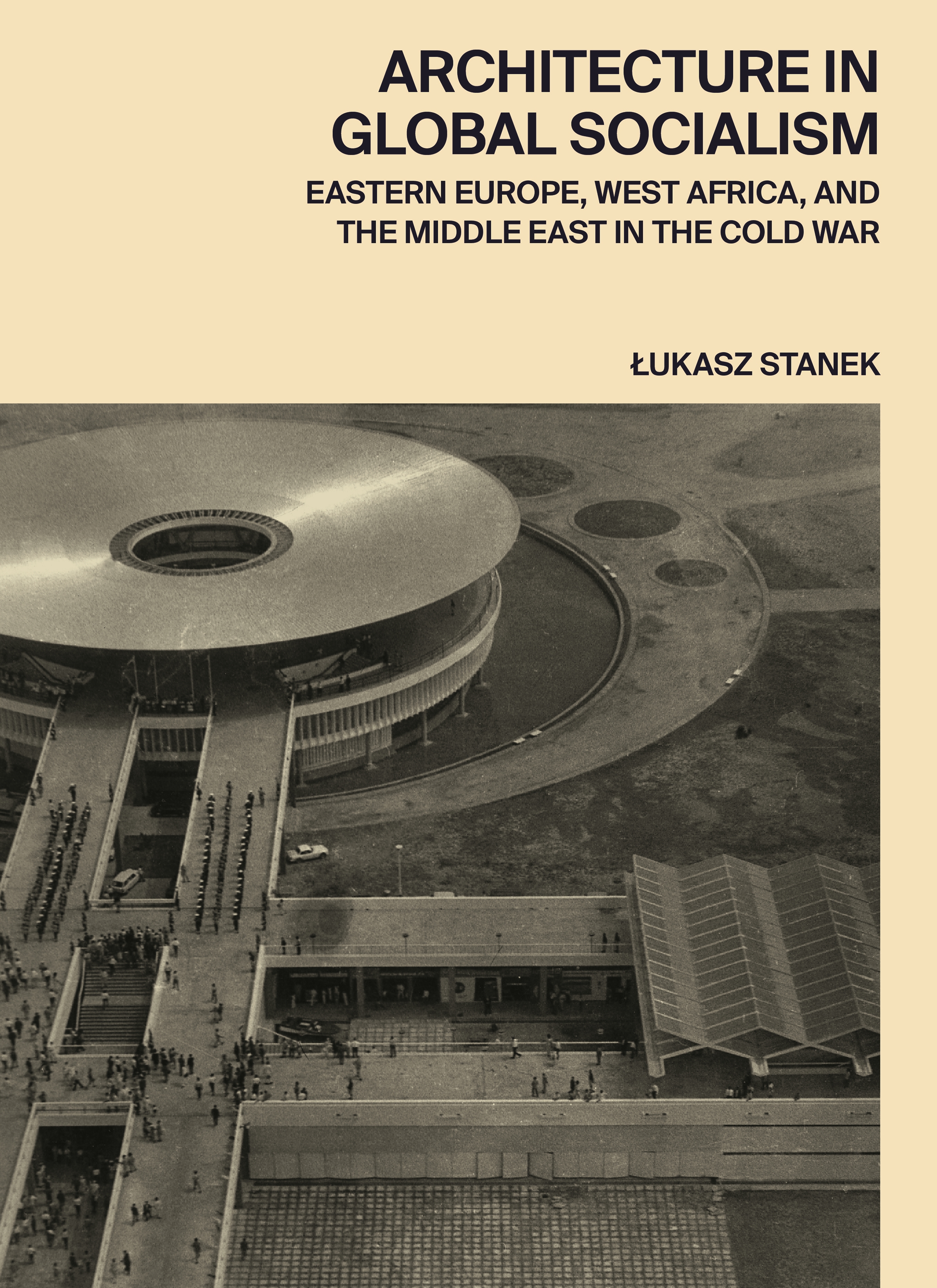
Architecture in Global Socialism How socialist architects, planners, and contractors worked collectively to urbanize and develop the Global South during the Soviet era In the course of the Cold War, architects, planners, and construction companies from socialist Eastern Europe engaged in a vibrant collaboration with those in West Africa and the Middle East in order to bring modernization to the developing world. Architecture in Global Socialism shows how their collaboration reshaped five cities in the Global South: Accra, Lagos, Baghdad, Abu Dhabi, and Kuwait City. Åukasz Stanek describes how local authorities and professionals in these cities drew on Soviet prefabrication systems, Hungarian and Polish planning methods, Yugoslav and Bulgarian construction materials, Romanian and East German standard designs, and manual laborers from across Eastern Europe. He explores how the socialist development path was adapted to tropical conditions in Ghana in the 1960s, and how Eastern European architectural traditions were given new life in 1970s Nigeria. He looks at how the differences between socialist foreign trade and the emerging global construction market were exploited in the Middle East in the closing decades of the Cold War. Stanek demonstrates how these and other practices of global cooperation by socialist countries—what he calls socialist worldmaking—left their enduring mark on urban landscapes in the postcolonial world. Featuring an extensive collection of previously unpublished images, Architecture in Global Socialism draws on original archival research on four continents and a wealth of in-depth interviews. This incisive book presents a new understanding of global urbanization and its architecture through the lens of socialist internationalism, challenging long-held notions about modernization and development in the Global South. ARCHITECTURE,History,Contemporary (1945-)
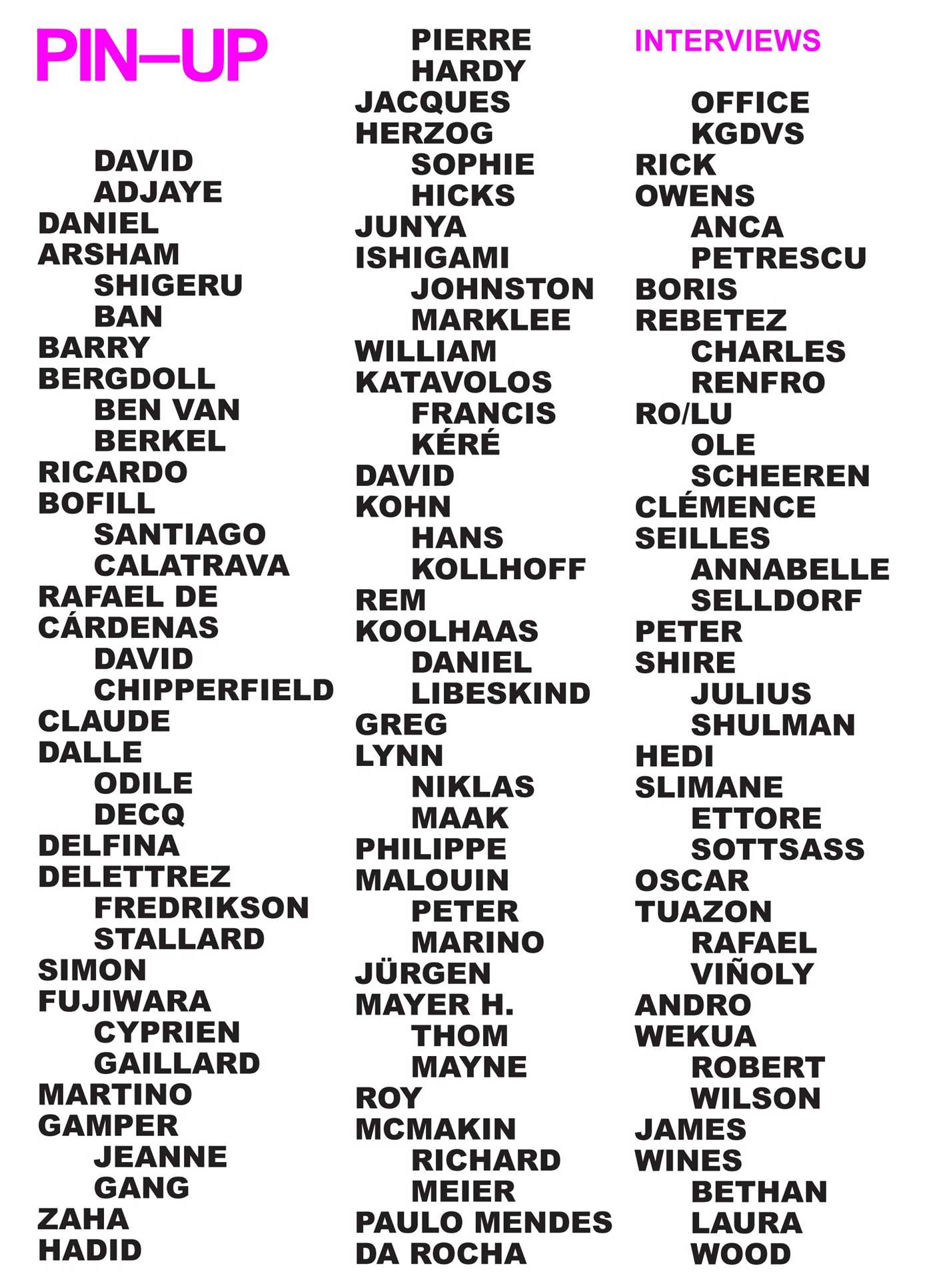
PIN-UP Interviews The PIN-UP Interviewsis a compilation of over 50 of the most fascinating interviews fromPIN-UPmagazine since its first issue was published in October 2006. Serious, yet accessible, featuring the elegant and modern aestheticPIN-UP's readers have come to expect, there is no comparable source available for such a stunning array of contemporary design talent collected in one place. It is indispensable to all lovers of today's brightest architectural and design ideas. The PIN-UP Interviewsis the first book produced byPIN-UP, the award-winning, New York-based, biannual architecture and design magazine. Cheekily dubbing itself the "Magazine for Architectural Entertainment,"PIN-UPfeatures interviews with architects, designers, and artists, and presents their work informally-as a fun assembly of ideas, stories, and conversations, all paired with cutting-edge photography and artwork. Both raw and glossy, this "cult design zine" (The New York Times) is a nimble mix of genres and themes, finding inspiration in the high and the low by casting a refreshingly playful eye on rare architectural gems, amazing interiors, smart design, and that fascinating area where those spheres connect with contemporary art. Included inThe PIN-UP Interviewsare the architects David Adjaye, Shigeru Ban, Ricardo Bofill, David Chipperfield, Zaha Hadid, Junya Ishigami, Rem Koolhaas, Peter Marino, Richard Meier, and Ettore Sottsass; artists Daniel Arsham, Cyprien Gaillard, Simon Fujiwara, Oscar Tuazon, Francesco Vezzoli, Boris Rebetez, Retna, Robert Wilson, and Andro Wekua; and designers Rafael de Cárdenas, Martino Gamper, Rick Owens, Hedi Slimane, Bethan Laura Wood, and Clemence Seilles. ARCHITECTURE,History,Contemporary (1945-)
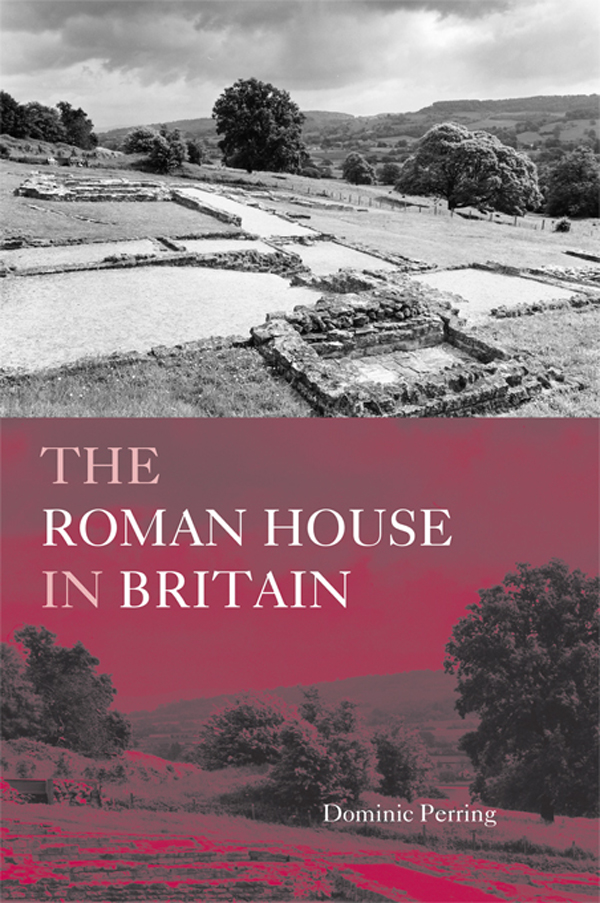
The Roman House in Britain This authoritative and original work sets the results of recent archaeological research in the context of classical scholarship, as it explores three main aspects of Romano-British buildings: * general characteristics of form and structure* the ways in which they were built and decorated* the range of activities for which they were designed. This evidence is then used to discuss the social practices and domestic arrangements that characterised Romano-British elite society. Fully illustrated, this volume is the essential guide to how houses were built, used and understood in Roman Britain. ARCHITECTURE,History,General
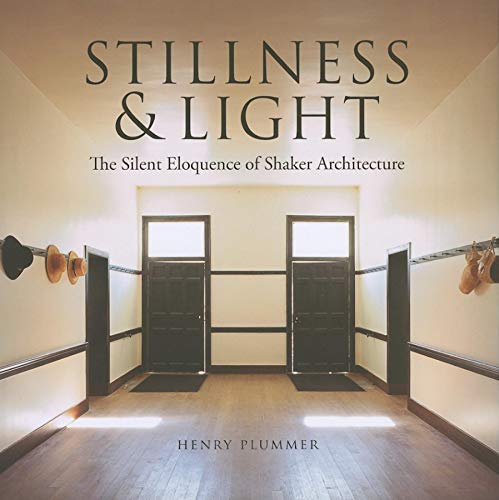
Stillness and Light Stillness and Light celebrates this subtly beautiful aspect of Shaker innovation and construction, captured in more than 100 stunning photographs. ARCHITECTURE,History,General
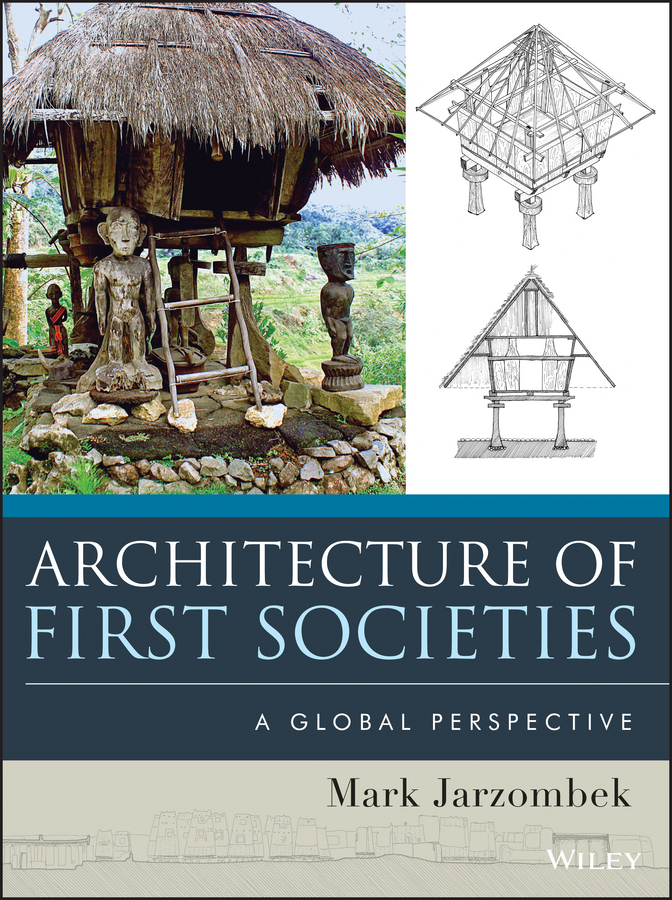
Architecture of First Societies “This book is the most comprehensively global and critically sensitive synthesis of what we now know of the material and socio-cultural evolution of the so-called First Societies. Written by a distinguished architectural historian and theorist, this truly remarkable and indispensable study shows how the material culture of our forebears, from building to clothing, food, ritual and dance, was inextricably bound up with the mode of survival obtained in a particular place and time…It is a study that will surely become required reading for every student of material culture.â€â€”Kenneth Frampton Starting with the dawn of human society, through early civilizations, to the pre-Columbian American tribes, Architecture of First Societies: A Global Perspective traces the different cultural formations that developed in various places throughout the world to form the built environment. Looking through the lens of both time and geography, the history of early architecture is brought to life with full-color photographs, maps, and drawings. Drawing on the latest research in archaeological and anthropological knowledge, this landmark book also looks at how indigenous societies build today in order to help inform the past. ARCHITECTURE,History,General
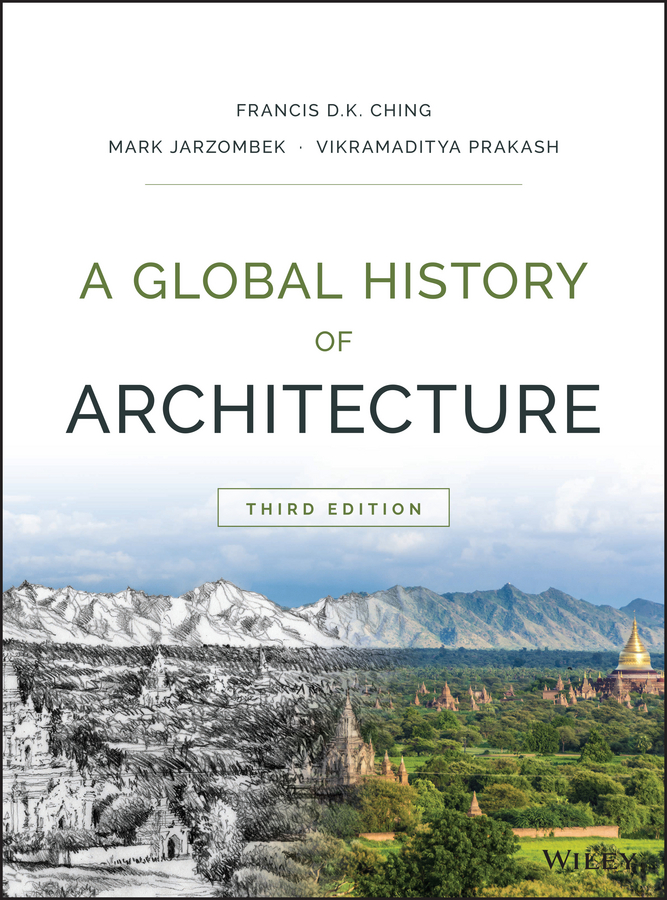
A Global History of Architecture The gold-standard exploration of architecture's global evolution A Global History of Architecture provides a comprehensive tour through the ages, spinning the globe to present the landmark architectural movements that characterized each time period. Spanning from 3,500 b.c.e. to the present, this unique guide is written by an architectural all-star team who emphasize connections, contrasts and influences, reminding us that history is not linear and that everything was 'modern architecture' in its day. This new third edition has been updated with new drawings from Professor Ching, including maps with more information and color, expanded discussion on contemporary architecture, and in-depth chapter introductions that set the stage for global views. The all-new online enhanced companion site brings history to life, providing a clearer framework through which to interpret and understand architecture through the ages. Unique in its non-Eurocentrism, this book provides a fresh survey of architectural history with a truly global perspective, fulfilling the National Architectural Accrediting Board's requirements for 'non-Western' architecture in history education. Track the history of architecture through a comparative timeline that spans the globe Learn how disparate design styles evolved side-by-side, and which elements migrated where Delve into non-Western architecture with expert insight and an historical perspective Explore further with an online Interactive Resource Center featuring digital learning tools Escalating globalization has expanded our perspective of both history and architecture beyond Europe and the U.S. Today's architects are looking far beyond the traditional boundaries, and history shows us that structures' evolution from shelter to art mirrors the hopes and fears of society along the way. A Global History of Architecture takes you inside history itself to witness the the growth and movements that built our world. ARCHITECTURE,History,General
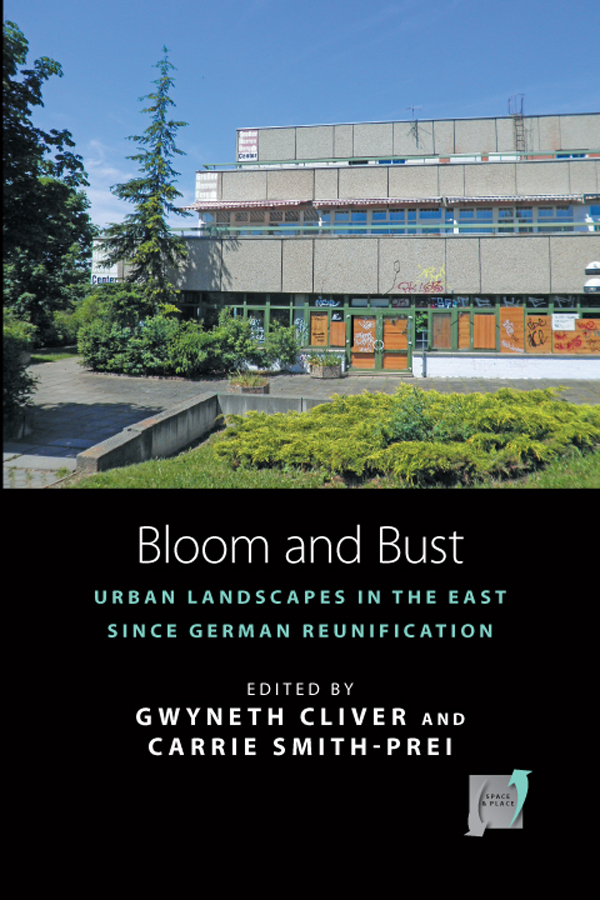
Bloom and Bust More than two decades of deconstruction, renovation, and reconstruction have left the urban environments in the former German Democratic Republic completely transformed. This volume considers the changing urban landscapes in the former East — and how the filling of previous absences and the absence of previous presence — creates the cultural landscape of modern unified Germany. This broadens our understanding of this transformation by examining often-neglected cities, spaces, or structures, and historical narration and preservation. ARCHITECTURE,History,General

Warrior this story is about what i believe to be gods great plan by useing native amaricans lands to bring all the raceses in the world together gods many nations to have all his children together at one time at one place this is his idea of heaven because in heaven where all together ARCHITECTURE,History,General

Christmas at Highclere Highclere Castle, known as 'the real Downton Abbey', bustles with activity at the best of times, but it is never more alive than at Christmas. Christmas at Highclere is a look behind the scenes at the routines and rituals that make the castle the most magical place to be throughout the festive season. Lady Carnarvon will guide you through Advent, Christmas preparations and Christmas Eve all the way through to the day itself, and beyond. Learn how the castle and grounds are transformed by decorations, including the raising of a twenty-foot tree in the saloon, the gathering of holly and mistletoe from the grounds. All the intricacies of the perfect traditional Christmas are here: from crackers and carol singers. The festive feeling is carried through to Highclere's Boxing Day traditions, the restorative middle days and the New Year's Eve celebrations. This book also tells the story of historic Christmases at Highclere - of distinguished guests warming themselves by the fire after a long journeys home through the snow, unexpected knocks on the door, and, always, the joy of bringing family - and staff - together after a busy year. As well as telling the stories of Highclere Christmases past and present, Lady Carnarvon provides recipes, tips and inspiration from her kitchen so that readers can bring a quintessentially British festive spirit to their own home. Lady Carnarvon divulges the secret to perfectly flakey mince pies, the proper way to wrap presents so that you and your guests are guaranteed a Christmas to remember. Lavish, celebratory and utterly enchanting, Christmas at Highclere is celebration of one of the UK's most beloved historic houses and is the perfect gift for any Downton Abbey fan. ARCHITECTURE,History,General
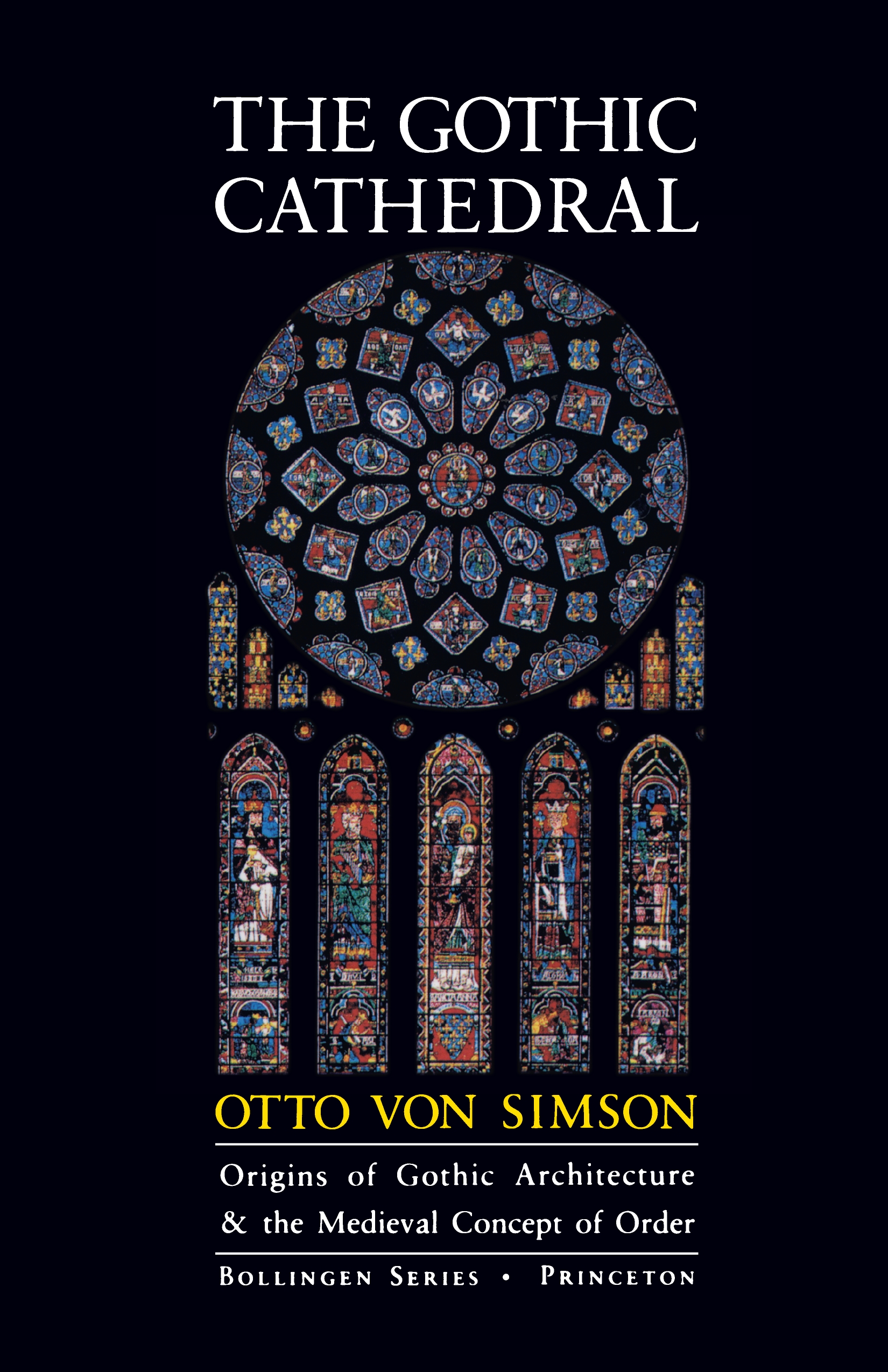
The Gothic Cathedral The description for this book, The Gothic Cathedral: Origins of Gothic Architecture and the Medieval Concept of Order, will be forthcoming. ARCHITECTURE,History,General
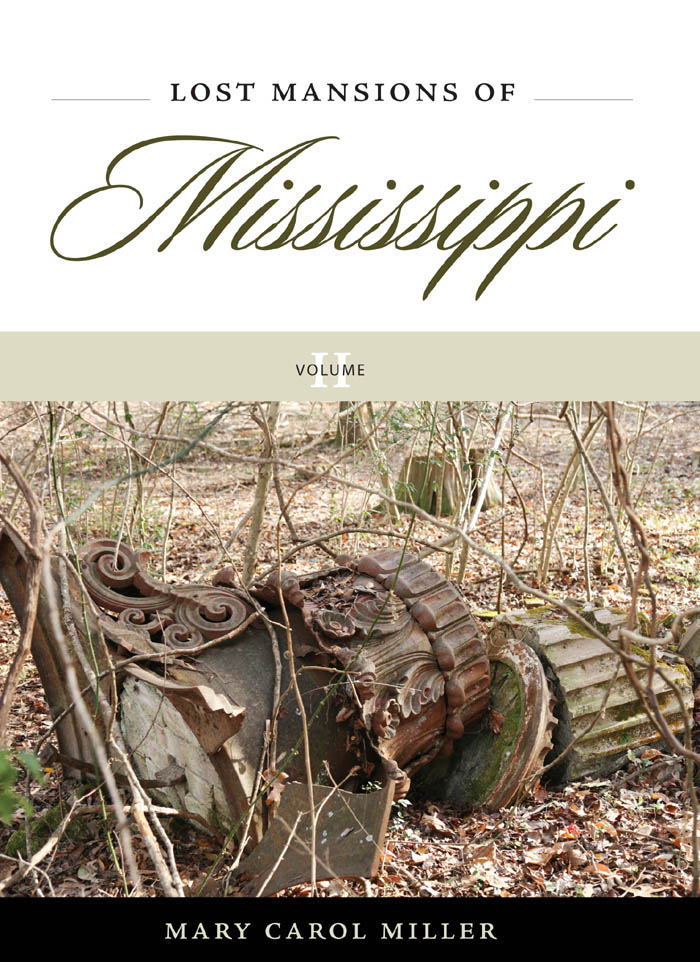
Lost Mansions of Mississippi, Volume II Histories and photos of spectacular homes lost to war, disaster, and neglect ARCHITECTURE,History,General
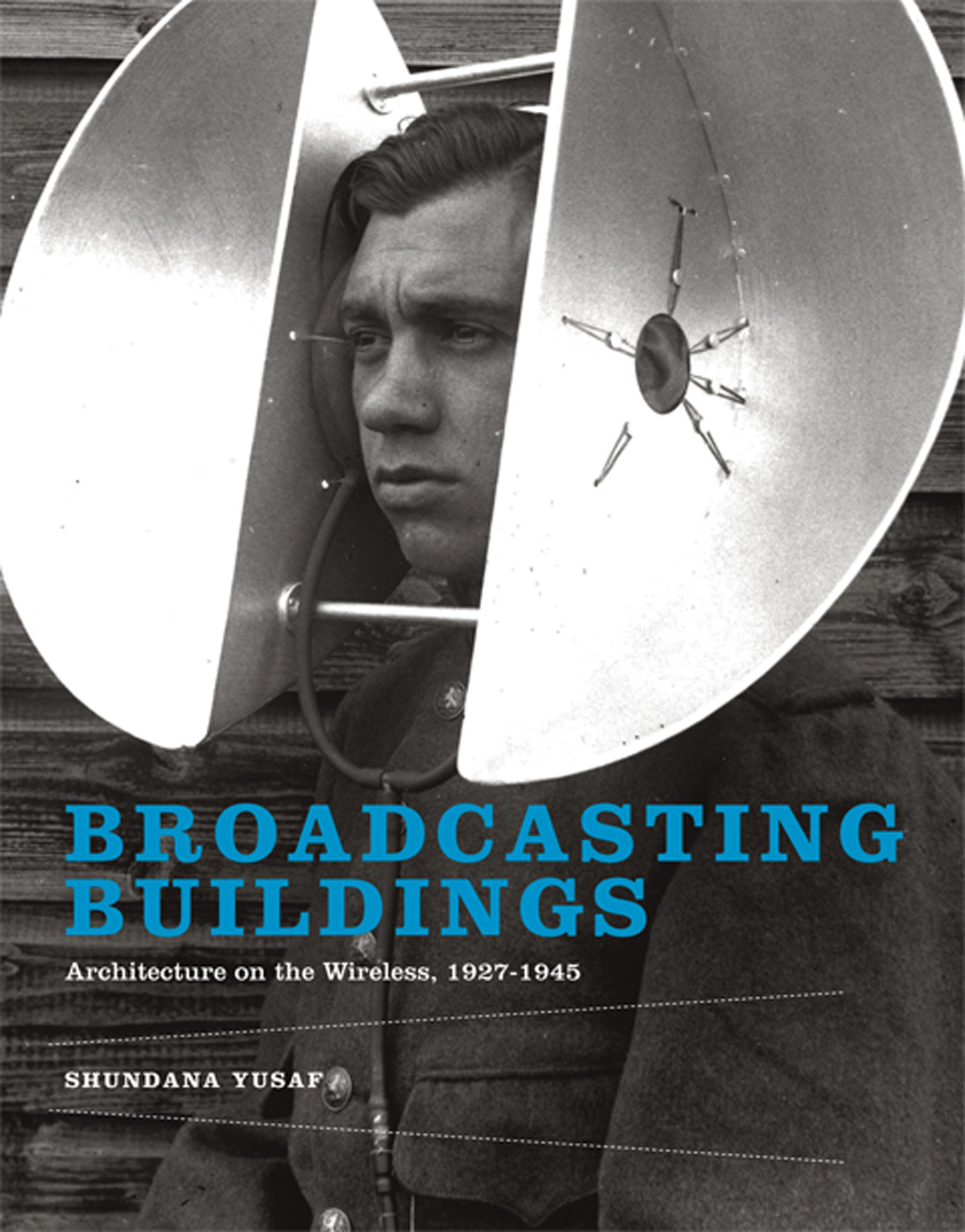
Broadcasting Buildings How the BBC shaped popular perceptions of architecture and placed them at the heart of debates over participatory democracy. In the years between the world wars, millions of people heard the world through a box on the dresser. In Britain, radio listeners relied on the British Broadcasting Corporation for information on everything from interior decoration to Hitler's rise to power. One subject covered regularly on the wireless was architecture and the built environment. Between 1927 and 1945, the BBC aired more than six hundred programs on this topic, published a similar number of articles in its magazine, The Listener, and sponsored several traveling exhibitions. In this book, Shundana Yusaf examines the ways that broadcasting placed architecture at the heart of debates on democracy. Undaunted by the challenge of talking about space and place in disembodied voices over a nonvisual medium, designers and critics turned the wireless into an arena for debates about the definitions of the architect and architecture, the difficulties of town and country planning after the breakup of large country estates, the financing of the luxury market, the expansion of local governing power, and tourism. Yusaf argues that while broadcast technology made a decisive break with the Victorian world, these broadcasts reflected the BBC's desire to continue the legacy of Victorian institutions dedicated to the production of a cultivated polity. Under the leadership of John Reith, the BBC introduced listeners to the higher pleasures of life hoping to deepen their respect for tradition, the authority of the state, and national interests. These ambitions influenced the way architecture was portrayed on the air. Yusaf finds that the wireless evoked historic architecture only in travelogues and contemporary design mainly in shopping advice. The BBC's architectural programming, she argues, offered a paradoxical interface between the placelessness of radio and the situatedness of architecture, between the mechanical or nonhumanistic impulses of technology and the humanist conception of architecture. ARCHITECTURE,History,General
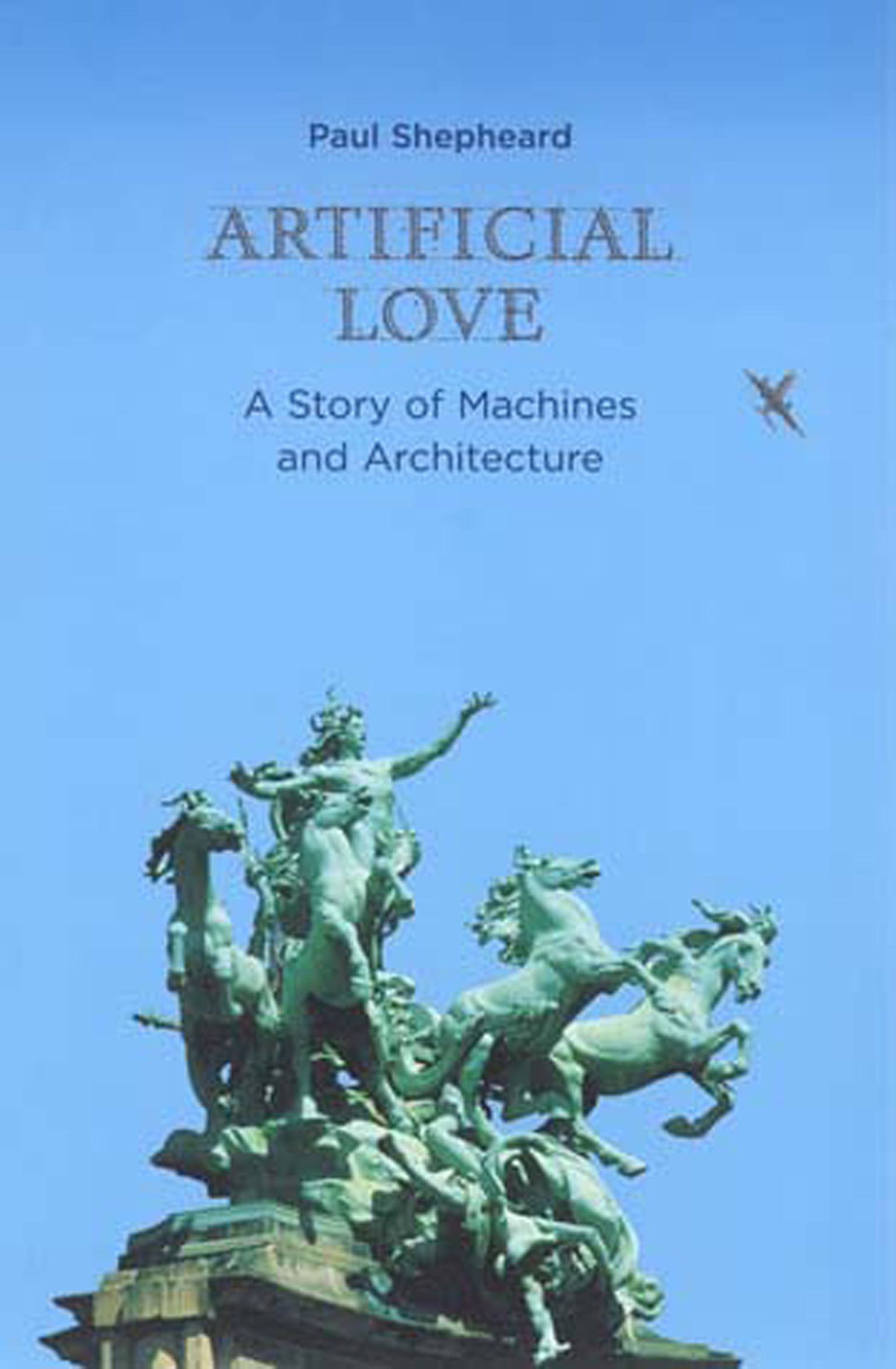
Artificial Love A vision of architecture that includes sculpture, machines, and technology and encapsulates the history of the human species. According to Paul Shepheard, architecture is the rearranging of the world for human purposes. Sculpture, machines, and landscapes are all architecture-every bit as much as buildings are. In his writings, Shepheard examines old assumptions about architecture and replaces the critical theory of the academic with the active theory of the architect-citizen enamored of the world around him. Artificial Love weaves together three stories about architecture into one. The first, about machines as architecture, leads to speculations about technology and the human condition and to the assertion that machines are the sculptures of today. The second story is about the ways that architecture reflects the tribal and personal desires of those who make it. In the West, ideas of community, multiculturalism, and globalization compete furiously, leaving architecture to exist as it always has, as the past in the present. The third story features individual people experiencing their lives in the context of architecture. Here, Shepheard borrows the rhetorical device of Shakespeare's seven ages of man to propose that each person's life imitates the accumulating history of the human species. Shepheard's version of the history of humans is a technological one, in which machines become sculpture and sculpture becomes architecture. For Shepheard, our machines do not separate us from nature. Rather, our technology is our nature, and we cannot but be in harmony with nature. The change that we have wrought in the world, he says, is a wonderful and powerful thing. ARCHITECTURE,History,General
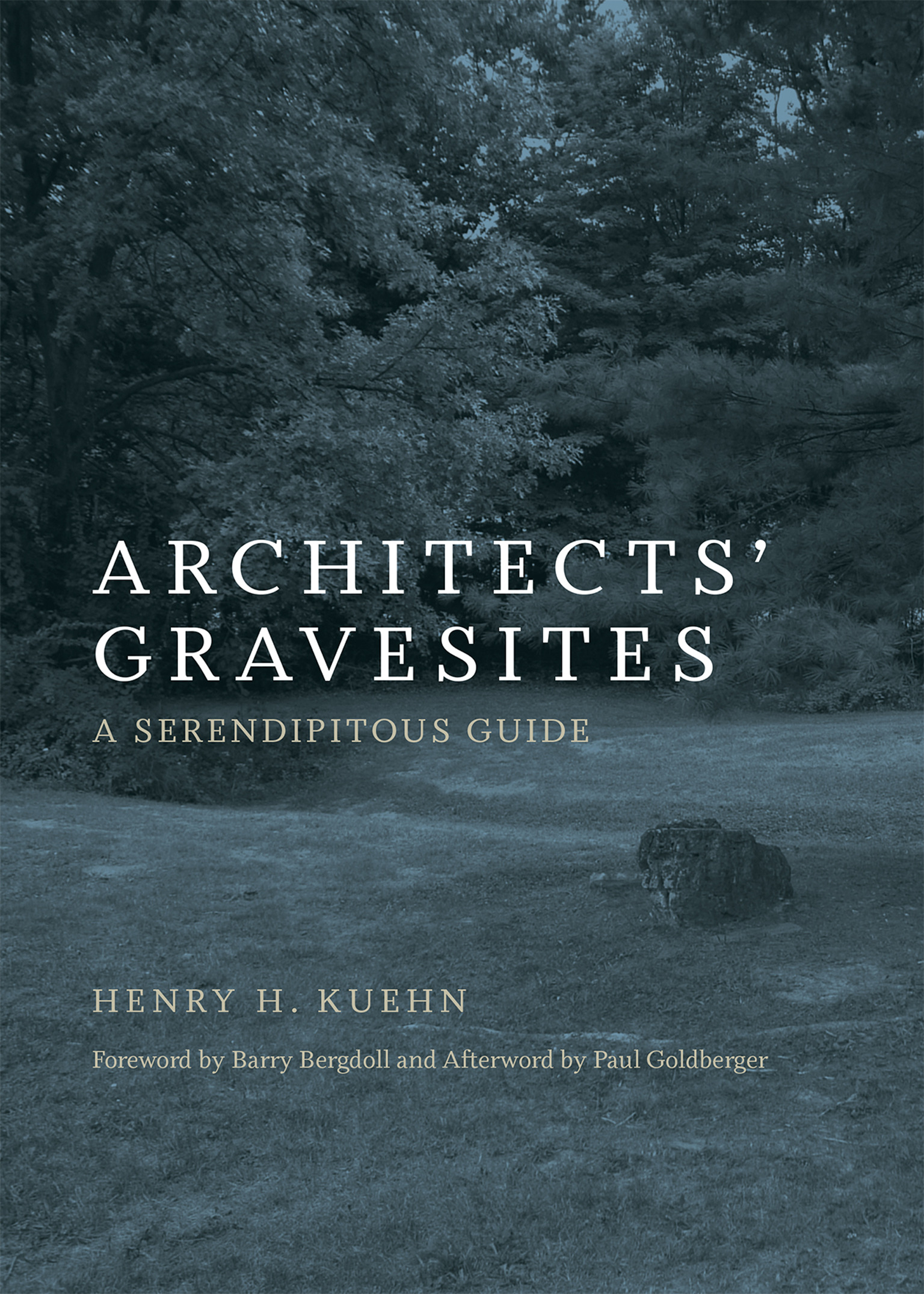
Architects' Gravesites An illustrated guide to the monumental and non-monumental final resting places of famous architects from Aalto Alvar to Frank Lloyd Wright. All working architects leave behind a string of monuments to themselves in the form of buildings they have designed. But what about the final spaces that architects themselves will occupy? Are architects' gravesites more monumental—more architectural—than others? This unique book provides an illustrated guide to more than 200 gravesites of famous architects, almost all of them in the United States. Led by our intrepid author, Henry Kuehn, we find that most graves of architects are not monumental but rather modest, that many architects did not design their final resting places, and that a surprising number had their ashes scattered. Architects' Gravesites offers an alphabetical listing, from Alvar Aalto and Dankmar Adler (Louis Sullivan's partner) to Frank Lloyd Wright and Minoru Yamasaki (designer of the Word Trade Center's twin towers). Each entry includes a brief note on the architect's career and a color photograph of the site. For example, Ludwig Mies van der Rohe is buried in Chicago under a simple granite slab designed by his architect grandson; Louise Bethune, the first American woman to become a professional architect, is buried under a headstone inscribed only with her husband's name (a plaque honoring her achievements was installed later); Philip Johnson's ashes were spread in his rose garden, with no marker, across the street from his famous Glass House; and the grave of Pierre L'Enfant in Arlington National Cemetery offers a breathtaking view of Washington, D.C., the city he designed. Architects' Gravesites is an architectural guide like no other, revealing as much about mortality as about monumentality. ARCHITECTURE,History,General

The Cultivated Wilderness Paul Shepheard's previous book, What is Architecture?, was about making real, material things in the world—landscapes, buildings, and machines. The Cultivated Wilderness is about those landscapes, and about the strategies that govern what we've done in shaping them.In the author's words, this book is about "seeing things that are too big to see." His emphasis on strategy makes landscape fundamental—he says that every architectural move is set in a landscape. Norman England, for example, was constructed as a network of strong points, in a strategy of occupation. The eighteenth-century grid cities of the New World reflect a strategy of reason. Our current strategy is the economic exploitation of the Earth, an intricately woven blanket of commerce that covers up a multitude of other possibilities, many other ways to treat the surface of the globe—some of which are the landscapes revealed in this book.In a series of first-person narratives, reminiscent of his last book, the author pairs six landscapes, in order of descending scale from global to local, from the seven wonders of the ancient world to the condensed destruction of World War I's Western Front. In an engaging style, Shepheard takes the reader on an odyssey through these landscapes, meeting people and seeing places. He states that now, at the end of a century in which the appropriate landscape was sought but never found, the strategy of turning the land to profit is under review—and offers this book as his contribution to that review.Important Notice: The digital edition of this book is missing some of the images found in the physical edition. ARCHITECTURE,History,General
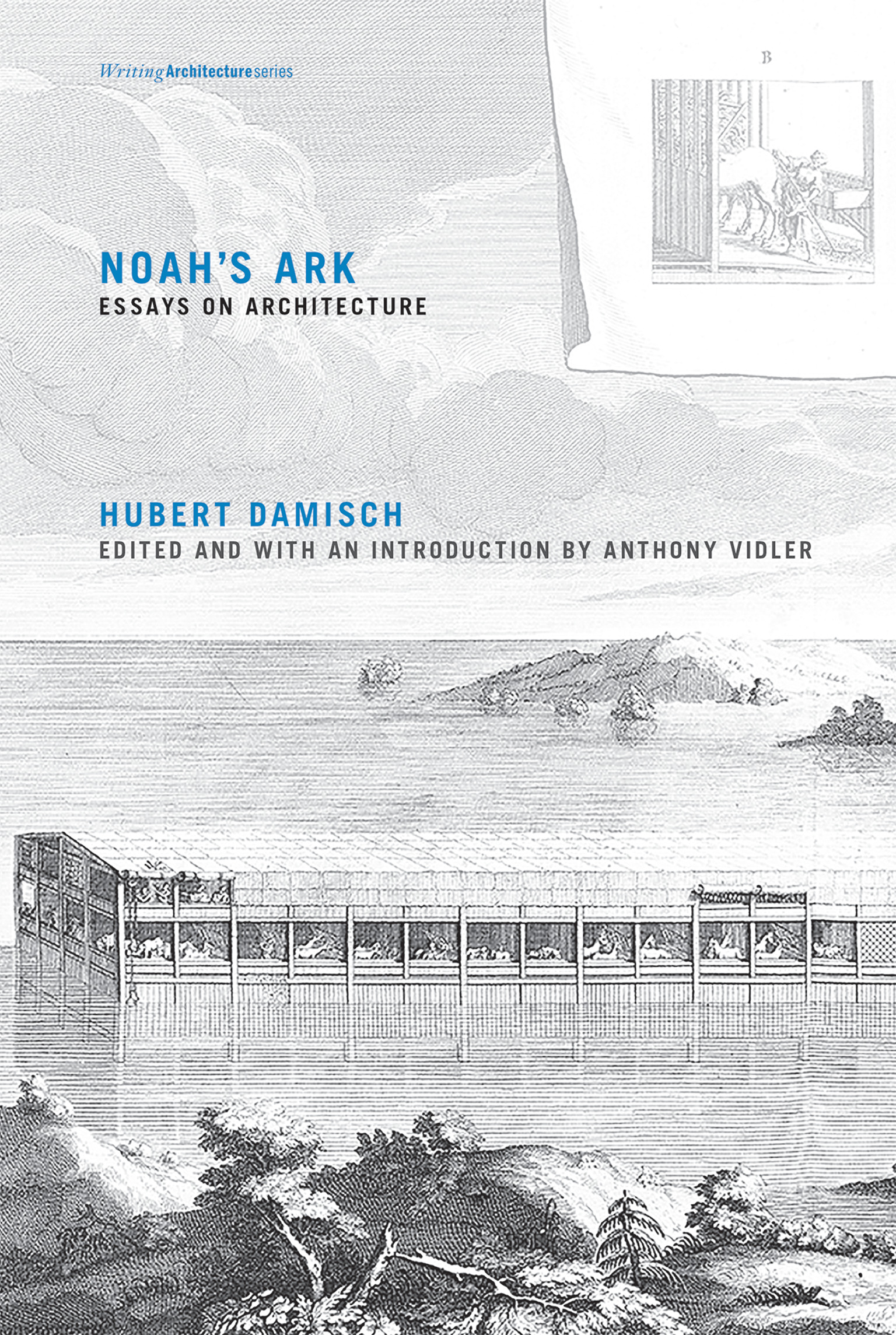
Noah's Ark From Noah's Ark to Diller + Scofidio's “Blur” Building, a distinguished art historian maps new ways to think about architecture's origin and development. Trained as an art historian but viewing architecture from the perspective of a “displaced philosopher,” Hubert Damisch in these essays offers a meticulous parsing of language and structure to “think architecture in a different key,” as Anthony Vidler puts it in his introduction. Drawn to architecture because it provides “an open series of structural models,” Damisch examines the origin of architecture and then its structural development from the nineteenth through the twenty-first centuries. He leads the reader from Jean-François Blondel to Eugène Viollet-le-Duc to Mies van der Rohe to Diller + Scofidio, with stops along the way at the Temple of Jerusalem, Vitruvius's De Architectura, and the Louvre. In the title essay, Damisch moves easily from Diderot's Encylopédie to Noah's Ark (discussing the provisioning, access, floor plan) to the Pan American Building to Le Corbusier to Ground Zero. Noah's Ark marks the origin of construction, and thus of architecture itself. Diderot's Encylopédie entry on architecture followed his entry on Noah's Ark; architecture could only find its way after the Flood. In these thirteen essays, written over a span of forty years, Damisch takes on other histories and theories of architecture to trace a unique trajectory of architectural structure and thought. The essays are, as Vidler says, “a set of exercises” in thinking about architecture. ARCHITECTURE,History,General
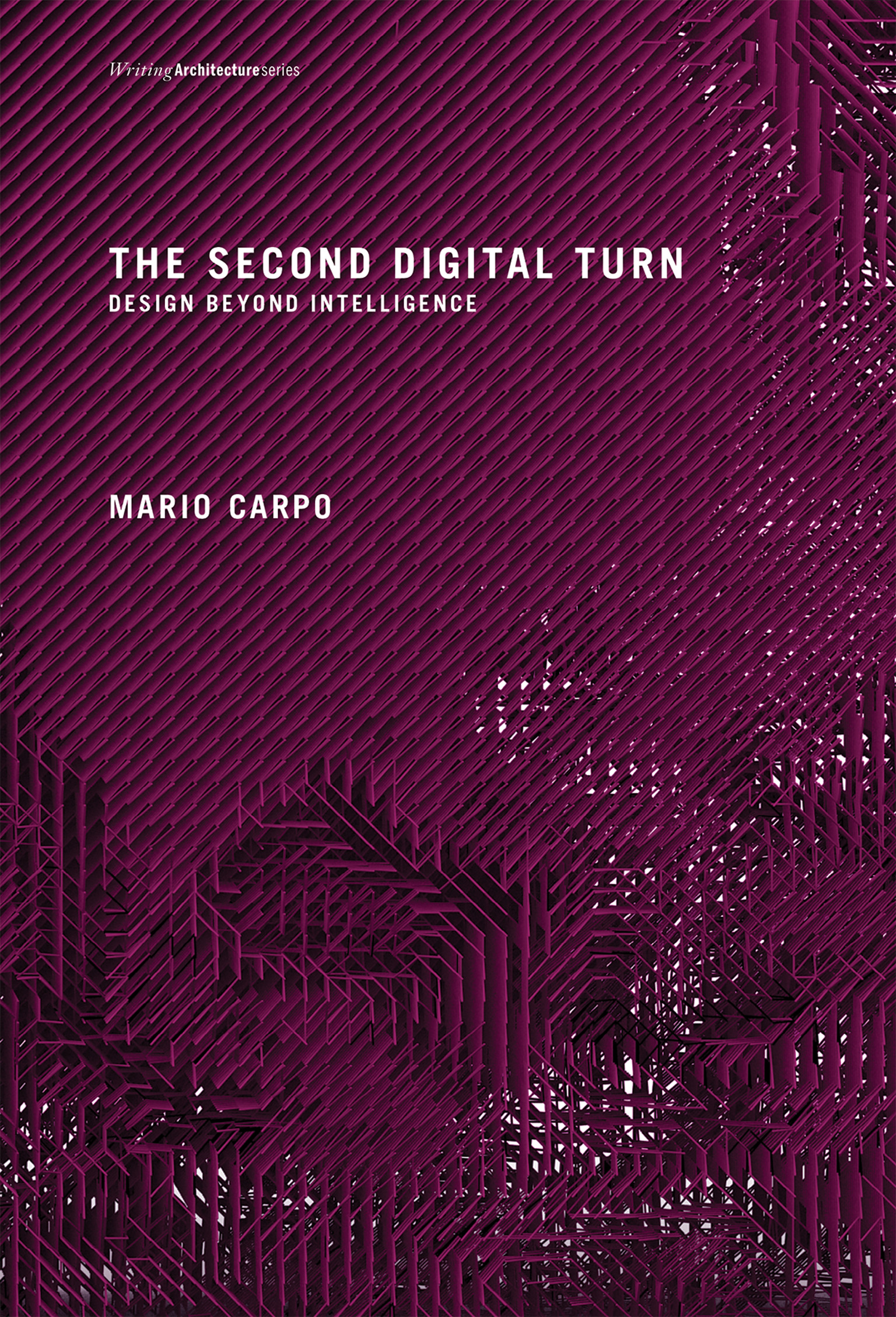
The Second Digital Turn The first digital turn in architecture changed our ways of making; the second changes our ways of thinking. Almost a generation ago, the early software for computer aided design and manufacturing (CAD/CAM) spawned a style of smooth and curving lines and surfaces that gave visible form to the first digital age, and left an indelible mark on contemporary architecture. But today's digitally intelligent architecture no longer looks that way. In The Second Digital Turn, Mario Carpo explains that this is because the design professions are now coming to terms with a new kind of digital tools they have adopted—no longer tools for making but tools for thinking. In the early 1990s the design professions were the first to intuit and interpret the new technical logic of the digital age: digital mass-customization (the use of digital tools to mass-produce variations at no extra cost) has already changed the way we produce and consume almost everything, and the same technology applied to commerce at large is now heralding a new society without scale—a flat marginal cost society where bigger markets will not make anything cheaper. But today, the unprecedented power of computation also favors a new kind of science where prediction can be based on sheer information retrieval, and form finding by simulation and optimization can replace deduction from mathematical formulas. Designers have been toying with machine thinking and machine learning for some time, and the apparently unfathomable complexity of the physical shapes they are now creating already expresses a new form of artificial intelligence, outside the tradition of modern science and alien to the organic logic of our mind. ARCHITECTURE,History,General
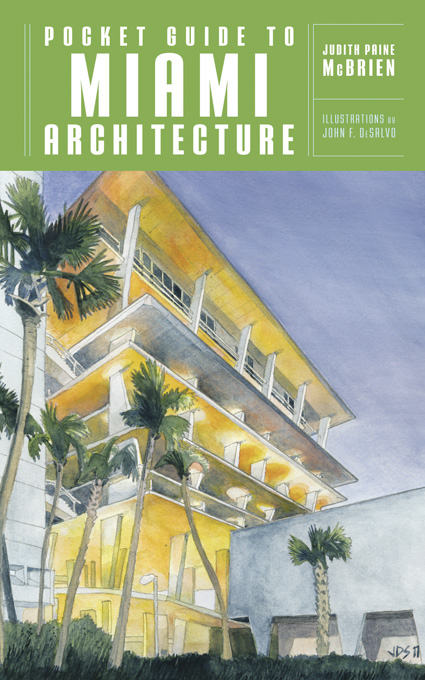
Pocket Guide to Miami Architecture (Norton Pocket Guides) This guidebook organizes 100 architectural highlights into walkable tours in downtown Miami and Miami Beach. From the tropical vernacular of the Barnacle House to the Art Deco neighborhoods of Miami Beach, from the Midcentury Modernism of Morris Lapidus to the sophisticated rhythms of Arquitectonica, Judith Paine McBrien captures the vibrancy and diversity of architecture in Miami and its environs. Set in a stunning seaside site, the buildings of Miami, Miami Beach, Coral Gables, and Coconut Grove tell a fascinating story of artifice, innovation, charm, and international influence. This masterfully illustrated guide highlights the buildings that visitors will want to see, among them the City Beautiful planning of Coral Gables; the classical glory of Vizcaya; and the New World Symphony, Frank Gehry’s twenty-first-century reinterpretation of the music hall. ARCHITECTURE,History,General
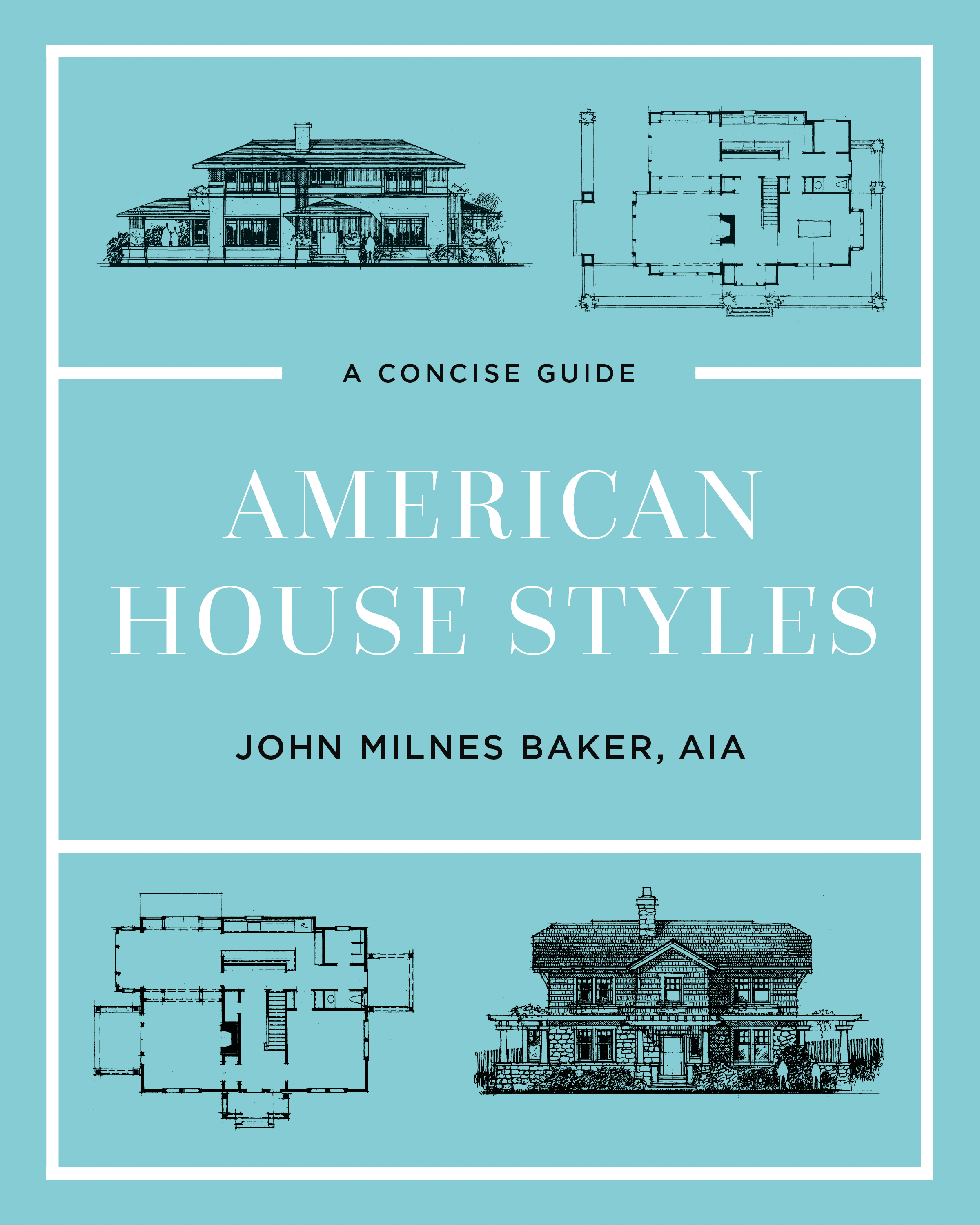
American House Styles “An engaging historical account and an attractive, practical resource.†—Booklist Colonial, Neoclassical, Queen Anne, Craftsman—what distinguishes one architectural style from another? This unique book will allow readers to recognize the architectural features and style of virtually any house they encounter. Here, architect John Milnes Baker explains the historical, cultural, and technical influences that shaped each of these styles and many more. Organized in periods, from Early Colonial (1600–1715) to the Modern Movement (1920–60) and beyond, this tour of America’s varied residential architecture is rendered in elevation drawings that precisely illustrate the key characteristics of each style. Nearly 25 years since the original publication of American House Styles, this updated edition includes a new preface and house styles from the mid-1990s to the present—from the rise and fall of the McMansion to energy-efficient, regionally influenced homes. The illustrations, now in color, are more delightful than ever in a new, larger format. This a must-have volume for anyone interested in architecture or adding a bit of style to their home. ARCHITECTURE,History,General
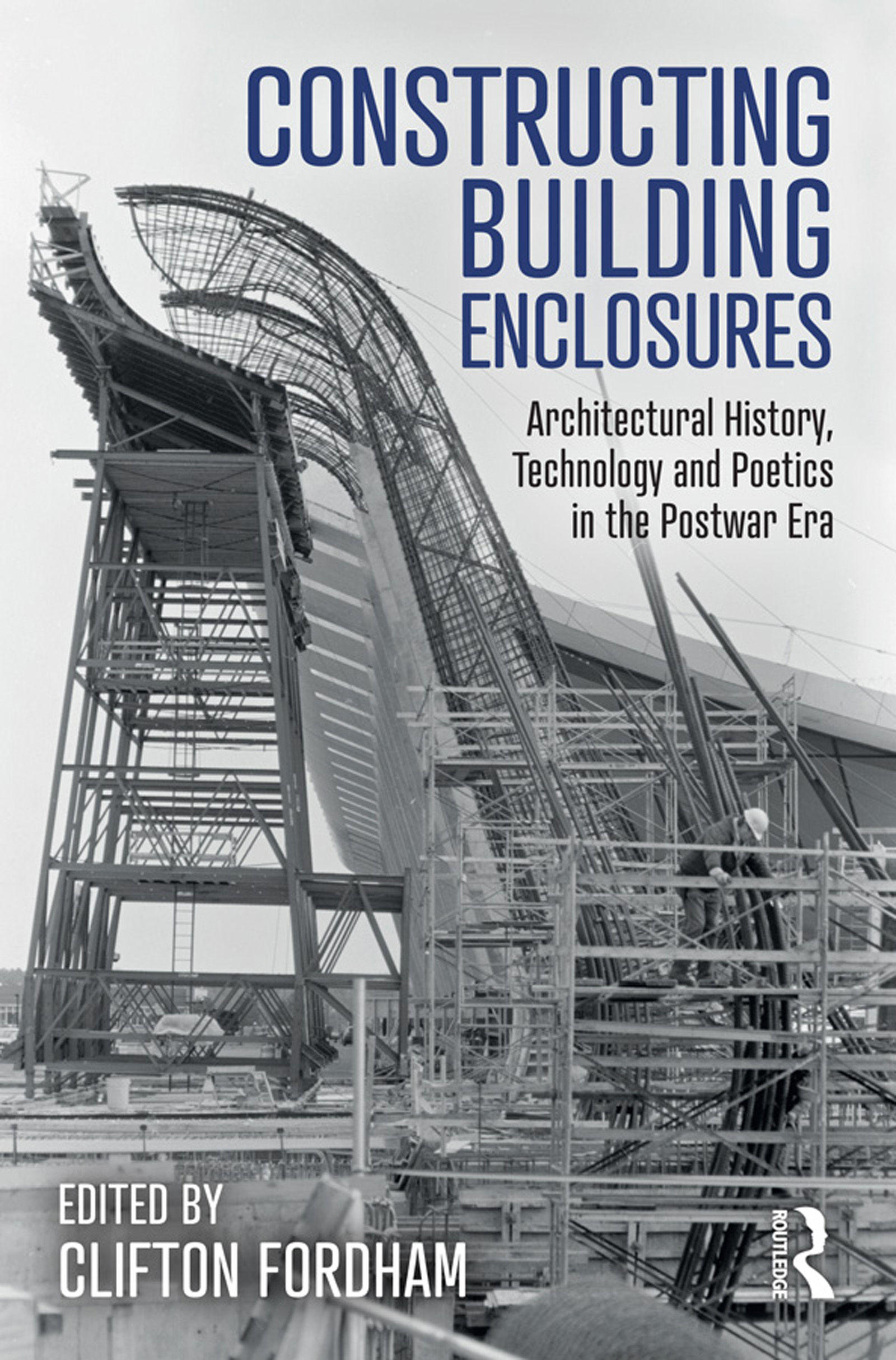
Constructing Building Enclosures Constructing Building Enclosures investigates and interrogates tensions that arose between the disciplines of architecture and engineering as they wrestled with technology and building cultures that evolved to deliver structures in the modern era. At the center of this history are inventive architects, engineers and projects that did not settle for conventional solutions, technologies and methods. Comprised of thirteen original essays by interdisciplinary scholars, this collection offers a critical look at the development and the purpose of building technology within a design framework. Through two distinct sections, the contributions first challenge notions of the boundaries between architecture, engineering and construction. The authors then investigate twentieth-century building projects, exploring technological and aesthetic boundaries of postwar modernism and uncovering lessons relevant to enclosure design that are typically overlooked. Projects include Louis Kahn’s Weiss House, Minoru Yamasaki’s Science Center, Sigurd Lewerentz’s Chapel of Hope and more. An important read for students, educators and researchers within architectural history, construction history, building technology and design, this volume sets out to disrupt common assumptions of how we understand this history. ARCHITECTURE,History,General
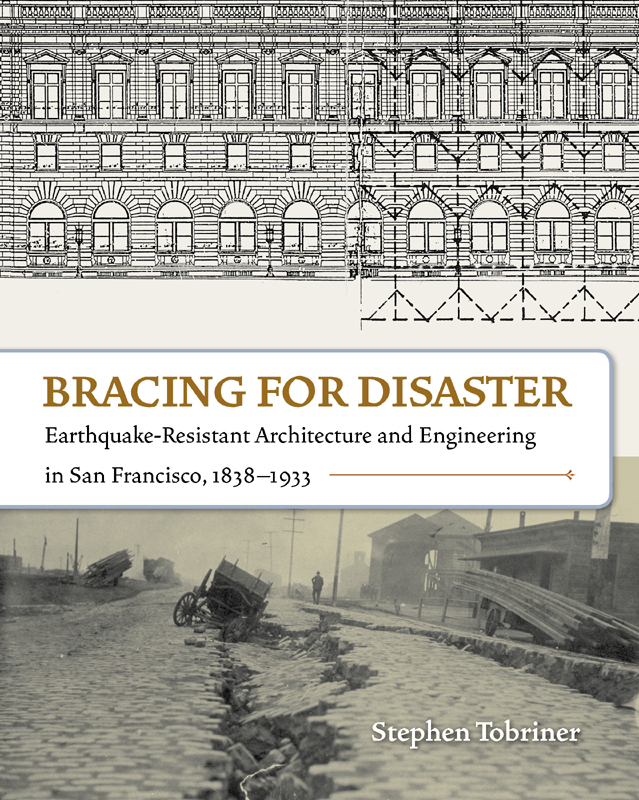
Bracing for Disaster “The first history of seismic engineering in San Francisco . . . spiced with survivor and eyewitness accounts. â€â€”Midwest Book Review For the past one hundred and fifty years, architects and engineers have quietly been learning from each quake and designing newer earthquake-resistant building techniques and applying them in an ongoing effort to save San Francisco. Bracing for Disaster is a fresh appraisal of a city responding to repeated devastation. In the language of a skilled teacher, Tobriner examines what really happened during the city’s earthquakes—which buildings were damaged, which survived, and who were the unsung heroes. Filled with more than two hundred photographs, diagrams, and illustrations, this is a revealing look at the history of buildings by a true expert, and it offers lessons not just for San Francisco but for any city beset by natural disasters. “The real saga is how a fast-growing city grapples with the reality that it has more to worry about than fires and fog. The core of the story is fairly technical, rooted in the crude intuitive ways in which builders reacted to a seismic threat they could neither measure nor define. But Tobriner crafts the story well.â€â€”SFGate ARCHITECTURE,History,General
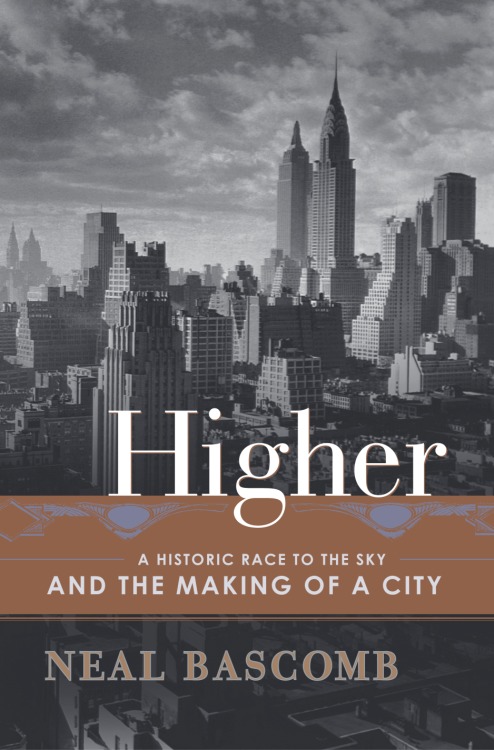
Higher The Roaring Twenties in New York was a time of exuberant ambition, free-flowing optimism, an explosion of artistic expression in the age of Prohibition. New York was the city that embodied the spirit and strength of a newly powerful America. In 1924, in the vibrant heart of Manhattan, a fierce rivalry was born. Two architects, William Van Alen and Craig Severance (former friends and successful partners, but now bitter adversaries), set out to imprint their individual marks on the greatest canvas in the world--the rapidly evolving skyline of New York City. Each man desired to build the city’s tallest building, or ‘skyscraper.’ Each would stop at nothing to outdo his rival. Van Alen was a creative genius who envisioned a bold, contemporary building that would move beyond the tired architecture of the previous century. By a stroke of good fortune he found a larger-than-life patron in automobile magnate Walter Chrysler, and they set out to build the legendary Chrysler building. Severance, by comparison, was a brilliant businessman, and he tapped his circle of downtown, old-money investors to begin construction on the Manhattan Company Building at 40 Wall Street. From ground-breaking to bricklaying, Van Alen and Severance fought a cunning duel of wills. Each man was forced to revamp his architectural design in an attempt to push higher, to overcome his rival in mid-construction, as the structures rose, floor by floor, in record time. Yet just as the battle was underway, a third party entered the arena and announced plans to build an even larger building. This project would be overseen by one of Chrysler’s principal rivals--a representative of the General Motors group--and the building ultimately became known as The Empire State Building. Infused with narrative thrills and perfectly rendered historical and engineering detail, Higher brings to life a sensational episode in American history. Author Neal Bascomb interweaves characters such as Al Smith and Governor Franklin Delano Roosevelt, leading up to an astonishing climax that illustrates one of the most ingenious (and secret) architectural achievements of all time. ARCHITECTURE,History,Modern (late 19th Century to 1945)
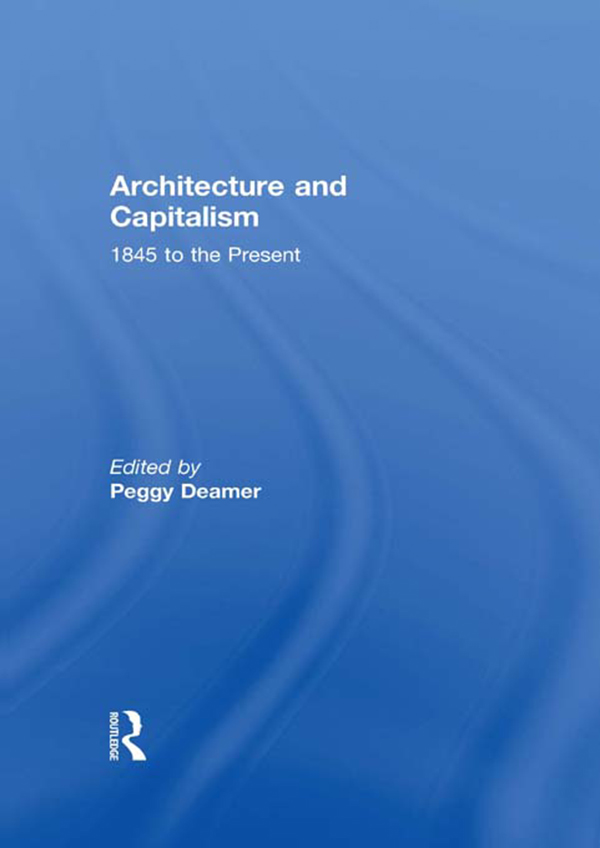
Architecture and Capitalism Architecture and Capitalism tells a story of the relationship between the economy and architectural design. Eleven historians each discuss in brand new essays the time period they know best, looking at cultural and economic issues, which in light of current economic crises you will find have dealt with diverse but surprisingly familiar economic issues. Told through case studies, the narrative begins in the mid-nineteenth century and ends with 2011, with introductions by Editor Peggy Deamer to pull the main themes together so that you can see how other architects in different times and in different countries have dealt with similar economic conditions. By focussing on what previous architects experienced, you have the opportunity to avoid repeating the past. With new essays by Pier Vittorio Aureli, Ellen Dunham-Jones, Keller Easterling, Lauren Kogod, Robert Hewison, Joanna Merwood-Salisbury, Robin Schuldenfrei, Deborah Gans, Simon Sadler, Nathan Rich, and Micahel Sorkin. ARCHITECTURE,History,Modern (late 19th Century to 1945)
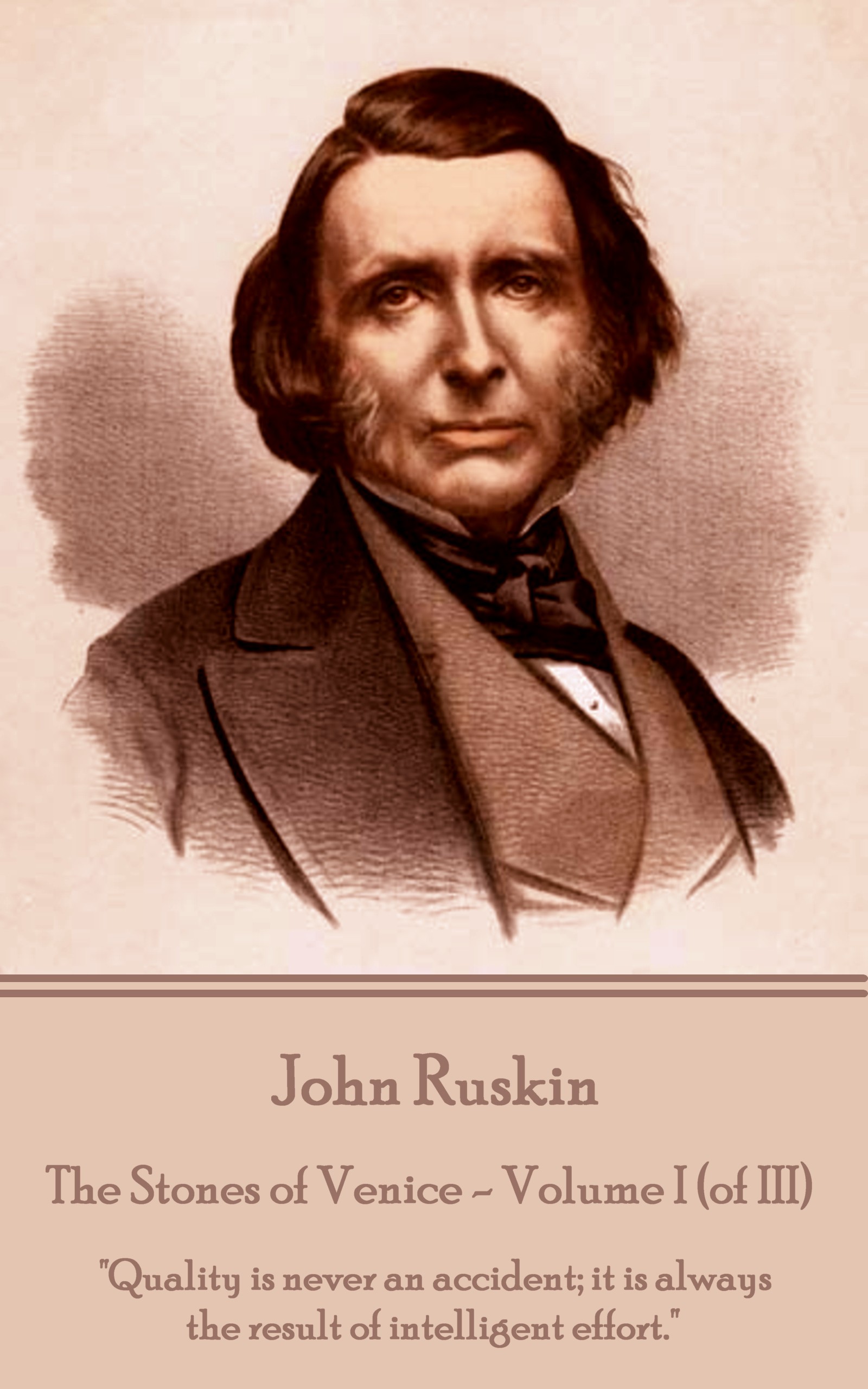
The Stones of Venice - Volume I (of III) John Ruskin was born on February 8th, 1819 at 54, Hunter Street, Brunswick Square, London. Ruskin is now recognised as the pre-eminent English art critic of the Victorian era. His talents and interests were diverse and complex. He was also an art patron, draughtsman, water-colourist, a prominent social thinker and philanthropist. His writing was across subjects from geology, architecture, myth, ornithology and literature to education, botany and political economy. As well Ruskin also wrote essays and treatises, poetry and lectures, travel guides and manuals, letters and even a fairy tale. Ruskin’s earliest writings were initially elaborate but over the course of his long career he gradually moved to a far plainer form which communicated his ideas in a simpler and more effective way. All his writings have a common core of emphasising the connections between nature, art and society. He first came to widespread attention with the first volume of Modern Painters, published in 1843, an extended essay in defence of the work of the painter J. M. W. Turner in which he argued that the principal role of the artist is "truth to nature". (He would later on the death of Turner be an executor of his will). From the 1850s he championed the Pre-Raphaelites who were much influenced by his ideas. As his style developed so did his social concerns and increasingly he voiced and wrote about his social and political issues. Unto This Last (1860, 1862) marked the shift in emphasis. In 1869, Ruskin became the first Slade Professor of Fine Art at the University of Oxford, where he established the Ruskin School of Drawing. In 1871, he began his monthly "letters to the workmen and labourers of Great Britain", published under the title Fors Clavigera (1871–1884). During the publication of this complex and deeply personal work, he developed the principles underlying his ideal society. As a result, he founded the Guild of St George, an organisation that still endures to this day. John Ruskin died on January 20th, 1900 at age 80 at Brantwood in Coniston, Lancashire. Part of his numerous writings concerned his work on Venice in three volumes: The Stones of Venice. He visited Venice in November 1849 with his wife, Effie, and stayed at the water-fronted Hotel Danieli. Their six-year marriage was never consummated and for Effie, Venice provided an opportunity to socialise, while for Ruskin it was a venue to engage in more solitary studies. In particular, he made a point of drawing the Ca' d'Oro and the Doge's Palace, or Palazzo Ducale, fearing they would be destroyed by the occupying Austrian troops. Ruskin made extensive sketches and notes for the three-volume work, which soon developed from a technical history of Venetian architecture, from the Romanesque to the Renaissance, into a broad cultural history. Cleverly Ruskin managed to reflect his own view of contemporary England and to weave in a warning about the moral and spiritual health of society. Ruskin argued that Venice had slowly deteriorated. Its cultural achievements had been compromised, and its society corrupted, by the decline of true Christian faith. Instead of revering the divine, Renaissance artists honoured themselves, arrogantly celebrating human sensuousness. It is a work of immense worth both culturally and artistically. ARCHITECTURE,History,Romanticism
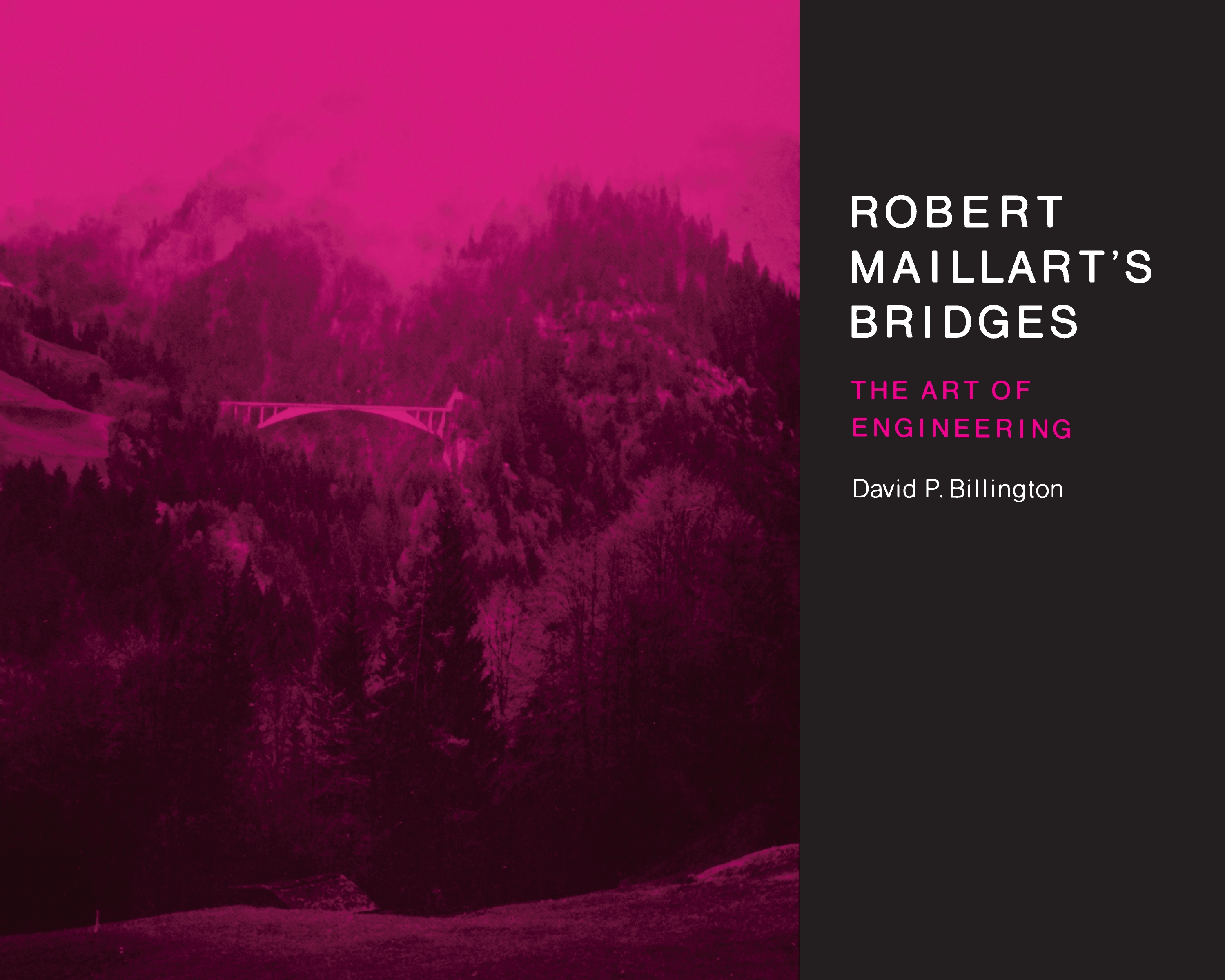
Robert Maillart's Bridges The description for this book, Robert Maillart's Bridges: The Art of Engineering, will be forthcoming. ARCHITECTURE,Individual Architects & Firms,General
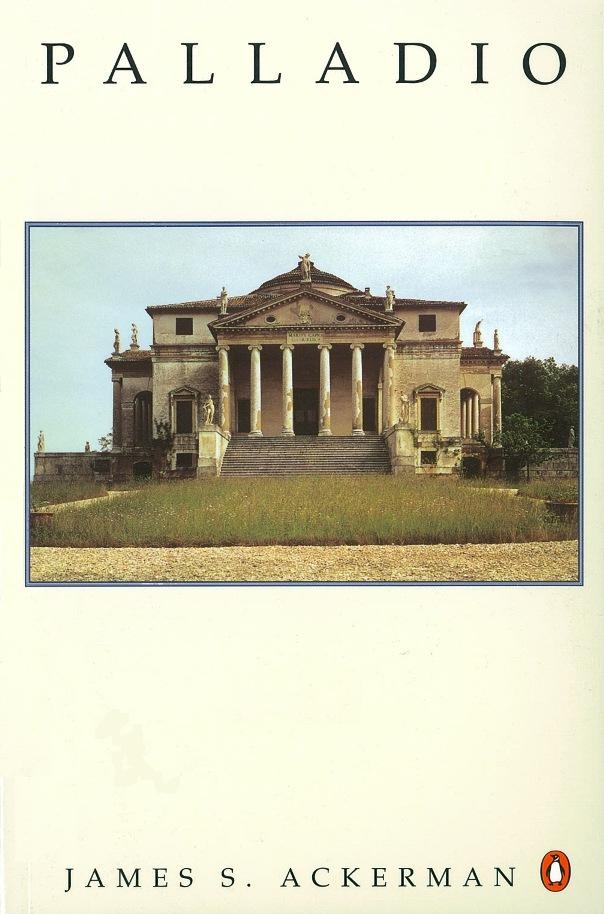
Palladio Palladio (1508-80) combined classical restraint with constant inventiveness. In this study, Professor Ackerman sets Palladio in the context of his age - the Humanist era of Michelangelo and Raphael, Titian and Veronese - and examines each of the villas, churches and palaces in turn and tries to penetrate to the heart of the Palladian miracle. Palladio's theoretical writings are important and illuminating, he suggests, yet they never do justice to the intense intuitive skills of "a magician of light and colour". Indeed, as the photographs in this book reveal, Palladio was "as sensual, as skilled in visual alchemy as any Venetian painter of his time", and his countless imitators have usually captured the details, but not the essence of his style. There are buildings all the way from Philadelphia to Leningrad which bear witness to Palladio's "permanent place in the making of architecture", yet he also deserves to be seen on his own terms. ARCHITECTURE,Individual Architects & Firms,Monographs
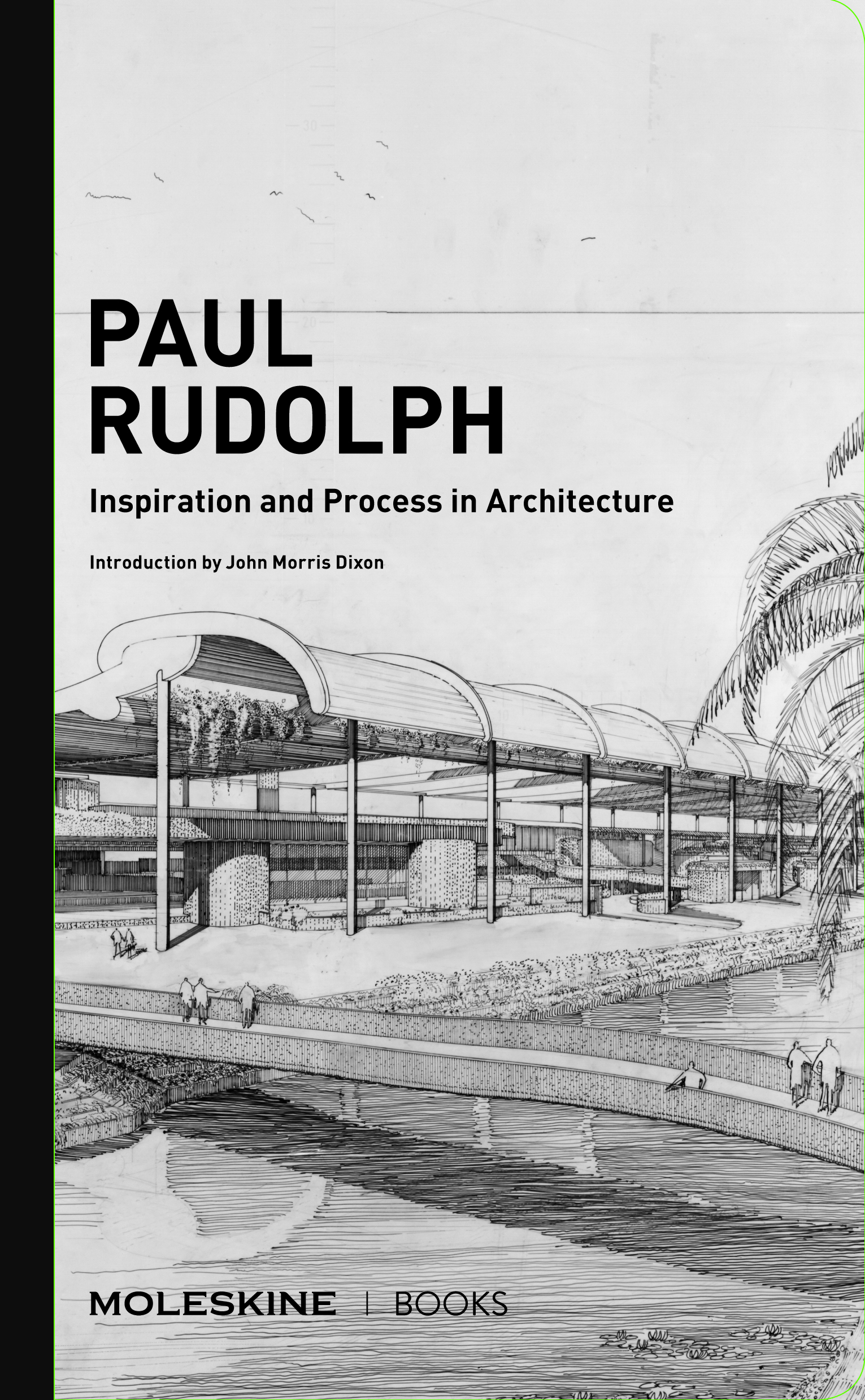
Paul Rudolph Paul Rudolph (1918–1997) authored some of Modernism's most powerful designs and served as an influential educator while chair of Yale's School of Architecture. His early residential work in Sarasota, Florida, garnered international attention, and his later exploration of Brutalist materials nd forms, most famously embodied in his Yale Art & Architecture Building (1963), earned Rudolph both notoriety and acclaim. Many of the dynamic drawings included in this collection — selected from the architect's archive housed in the Library of Congress — illustrate his highly emotive hand and deft drafting skill. They include his designs for Tuskegee University Chapel, Interama, Lower Manhattan Expressway, his analysis of Mies van der Rohe's Barcelona Pavilion, and his own inventive penthouse on Beekman Place in New York City. A lively Rudolph interview, conducted in 1986, and a newly commissioned introductory essay provide context for the drawings. ARCHITECTURE,Individual Architects & Firms,Monographs
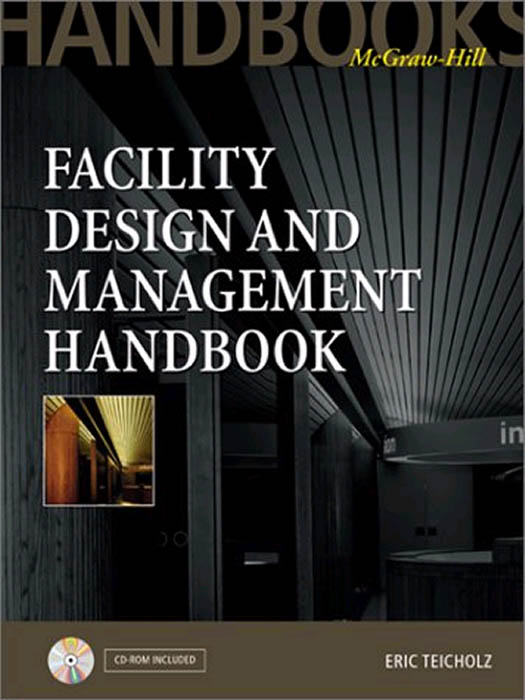
Facility Design and Management Handbook A new paradigm in facility management A unique, just-in-time resource from profession leader Eric Teicholz, Facility Design and Management Handbook empowers you to make your facility state of the art. Packed with tips from U.S. and international case studies from government, health care, retail, finance, manufacturing, and academia, this guide gives you access to the productivity tools, technologies, and stratagems that have revolutionized the field in the last five years, helping you to:Find the best, most cost-effective solutions for issues from “greenness†and sustainability to disaster recovery and technology integrationUse new tools for space and asset allocation, project management, process coordination, and systems integrationImprove accuracy in financial forecasting, budgeting, architectural and interior design planning, and market researchCreate cost-effective “smart†buildings with state-of-the art security, energy management, lighting strategies, and maintenance efficiencyDiscover innovative solutions for human resources needsIntegrate the Internet into your management programAutomate nearly all your tasks for major productivity gainsApply benchmarking standards and other measurements that demonstrate and assure facility management productivity Accompanying time-saving, efficiency-boosting CD-ROM is loaded with sample documents—from budgets, schedules, plans to cost-benefit analyses, checklists, forms and audits; standards for communications and database, integration, building and construction, CAD conventions; Web links and other resources. ARCHITECTURE,Interior Design,General
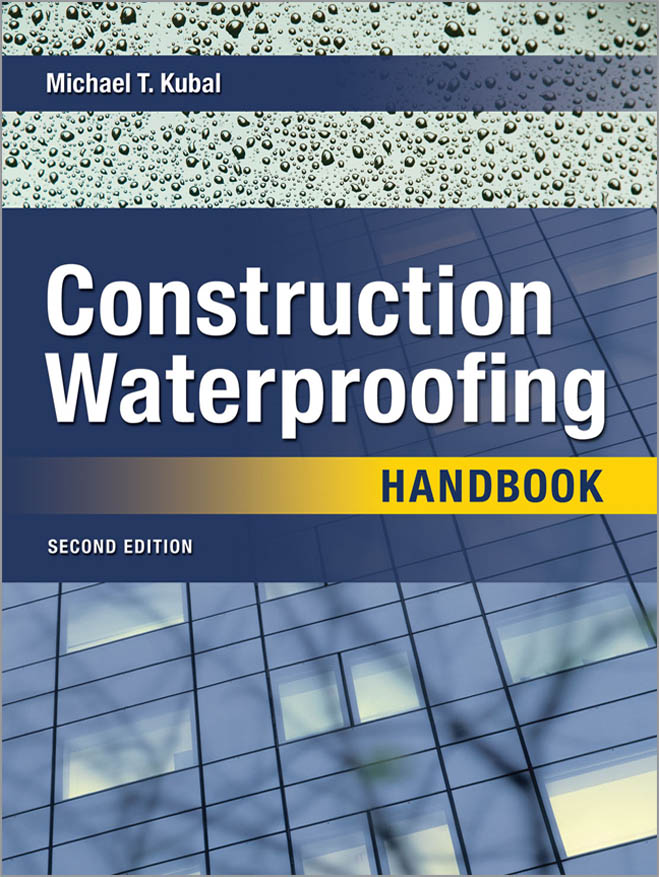
Construction Waterproofing Handbook The Latest Waterproofing Techniques and Technology Fully updated to include new techniques for mold remediation, Construction Waterproofing Handbook simplifies the critical task of keeping a building's envelope watertight. It begins with a tutorial on basic waterproofing concepts and materials, then moves on to the particulars of designing and installing systems in commercial, industrial, and residential structures. Written by a renowned expert and popular author on the subject, this comprehensive guide provides key information on such matters as quality assurance, admixtures, expansion joints, testing, and safety. Because of recent natural disasters, clients are more concerned with waterproofing than ever. Construction Waterproofing Handbook provides everything you'll need to complete the most demanding projects with confidence and within budget. Packed with hundreds of illustrations, Construction Waterproofing Handbook includes: Innovative mold remediation techniques New information about residential waterproofing Illustrations of installation procedures Detailed plans and specifications SI units Inside: • Waterproofing Principles • Below-Grade Waterproofing • Above-Grade Waterproofing • Residential Waterproofing • Sealants • Expansion Joints • Admixtures • Remedial Waterproofing • Mold • The Building Envelope • Life Cycles • Envelope Testing • Leak Investigation and Detection • Safety • Guide Specifications • Resources ARCHITECTURE,Interior Design,General
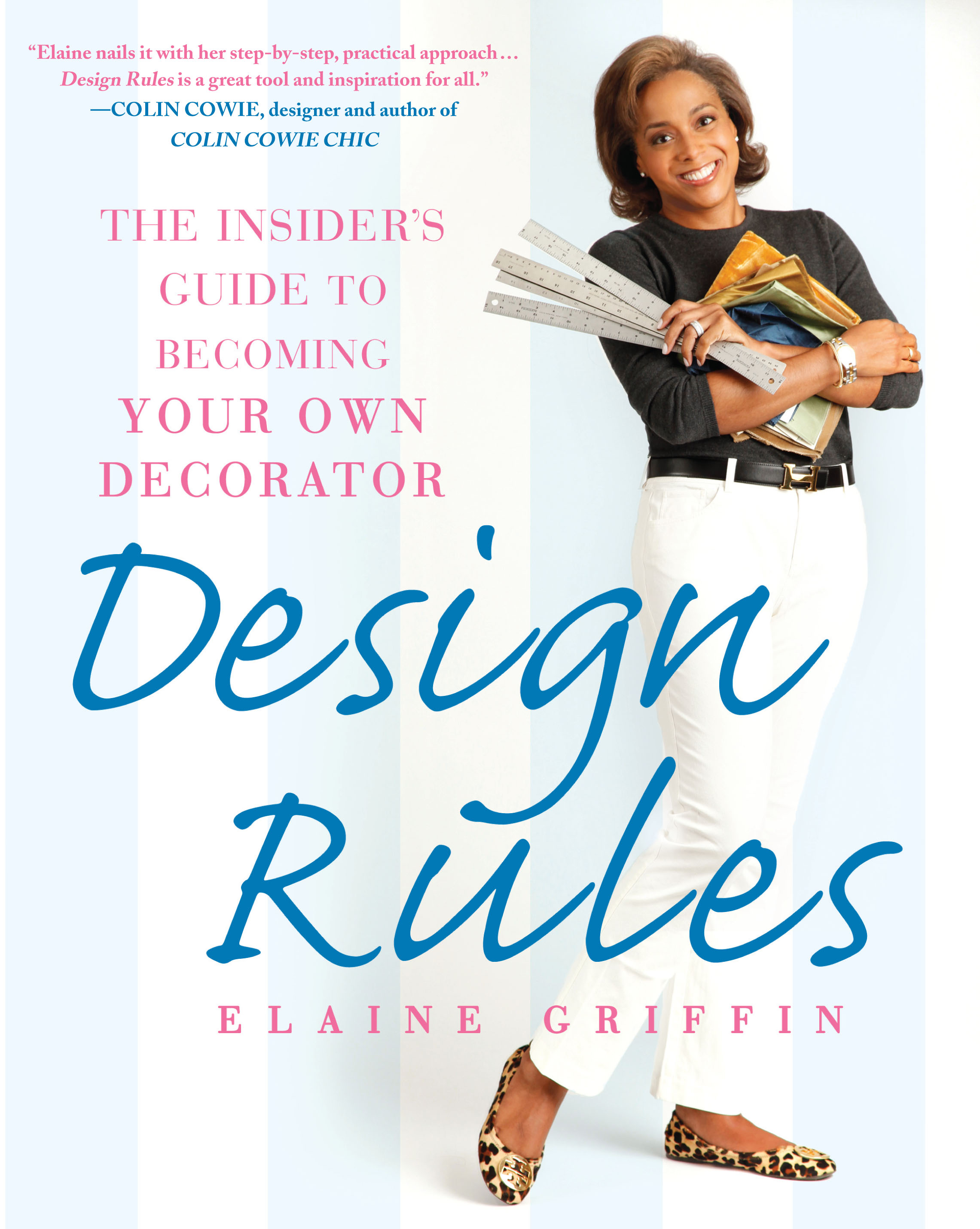
Design Rules Recipient of the Gold Medal in the Living Now Awards-Home Improvement The essential do-it-yourself guide from one of the top designers in the country that uncovers the secret home design rules used by the pros Many design books are filled with lavish photography of perfect rooms that most of us can only dream of re-creating. Without any practical advice, the look is unattainable. That's where Design Rules comes in. Here, Elaine Griffin, one of the country's 100 top designers (House Beautiful), explains all the practical decorating standards that professionals use behind the scenes to create flowing, balanced, gorgeous design. Packed with helpful illustrations and hundreds of step-by-step tips, Design Rules includes essential advice such as: ?Pick a pleasing color palette (that really works) ?Correctly size their bedsize tables (so they don't tower over their beds) ?Enhance the visual appeal of windowless rooms (so they're not dungeons) ?Design furniture arrangements that function and flow ?Style up even the most forlorn kitchens, baths and yes, basements and laundry rooms (honey, no space is too dreadful to be made ultra fab) ?Brighten up their kitchens with a can of paint and a burst of strategically- placed color (location, location, location!) ?Figure out which styles of furniture go together (there is a rule and it's easy!) ?Make their own personalities shine throughout their homes (because they should) ?And oodles more! Design Rules is for the growing number of savvy, novice home designers who are well-versed in what good design looks like, but need advice on how to translate it into their own home. It is the home design bible people have been waiting for. ARCHITECTURE,Interior Design,General
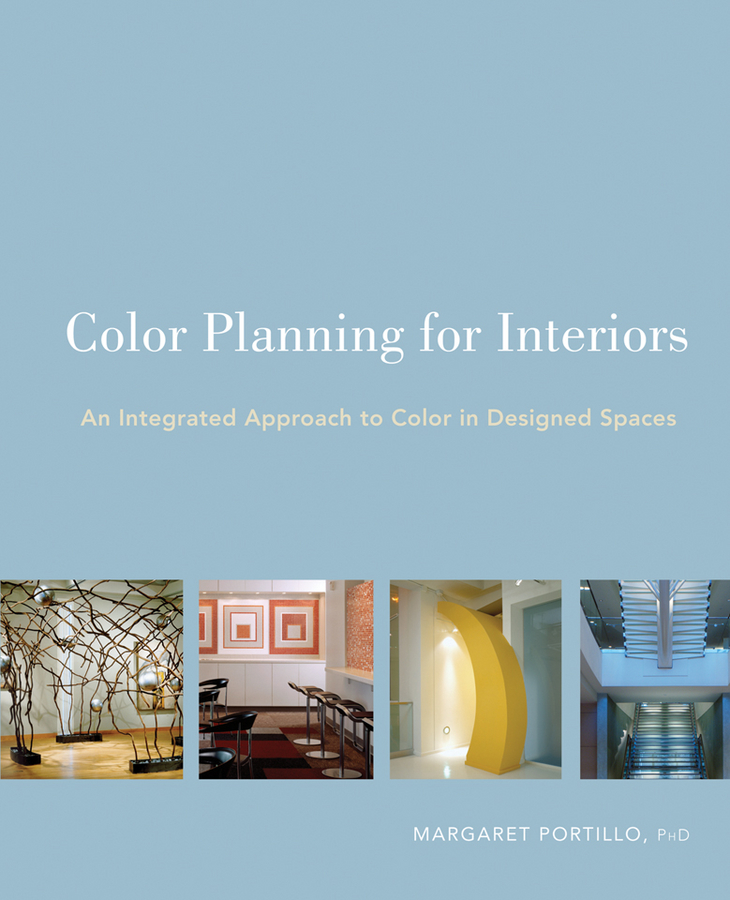
Color Planning for Interiors Evidence-based approach to color planning lets you discover the impact of color on people and space. You'll learn to systematically develop innovative, holistic color solutions in interior design with this book's evidence-based approach to color planning. The author sets forth a color planning framework that integrates multiple criteria, enabling you to fully consider the complex role that color plays in interior design. Color Planning for Interiors is based on the findings from a national study that the author conducted, which identified five categories of color criteria: Color as Composition Color Preferences Color as Communication Color Pragmatics Color for Engagement The author interviewed noted designers and colorists about the projects that best represented their approach to color. As a result, you'll discover how leaders in the field examine color from compositional, symbolic, behavioral, preferential, and pragmatic perspectives in order to arrive at a carefully considered solution. Moreover, you'll see how designers and architects apply this knowledge to a broad range of interior spaces, including workplaces, restaurants, retail settings, healthcare facilities, and private residences. Complementing theory and research, real-life examples are presented from interior design projects that consider color in relation to light, materiality, and interior architecture. In addition, full-color diagrams, photographs, and design renderings illustrate concepts throughout the book to help you understand how to select and work with color. From the fundamental principles of color theory to innovative applications, all aspects of designing interiors with color are examined, making this book ideal for all professionals and students in interior design who want to develop the full potential of their color palettes. ARCHITECTURE,Interior Design,General
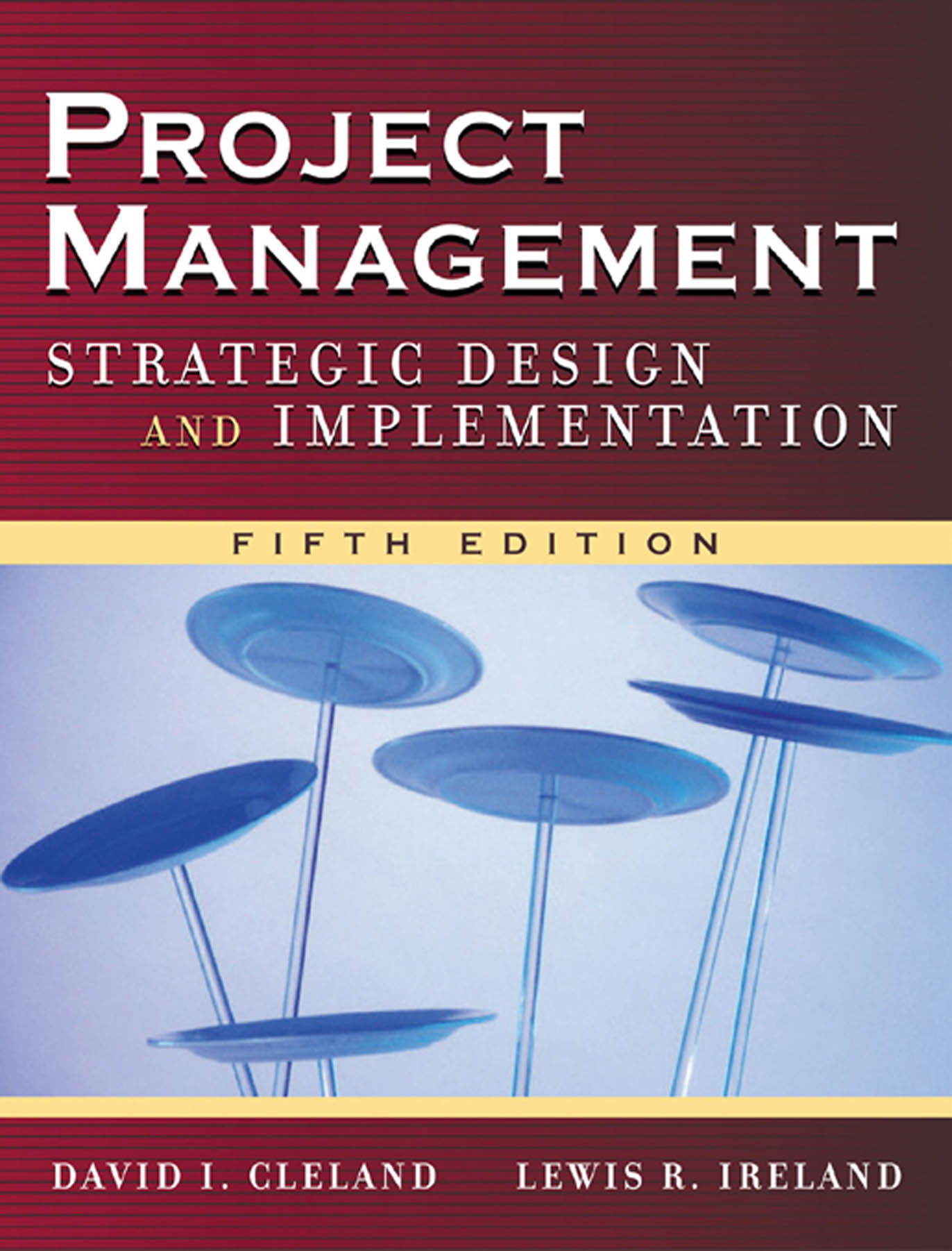
Project Management Today's Most Effective Guide for Applying Project Management to Implement Organizational Strategies -- Now Updated and Expanded! Project Management: Strategic Design and Implementation delivers complete guidance on applying the theory, processes, practices, and techniques of project management to support strategic planning. Written by two world-renowned project management leaders, this new edition presents the latest methods for using flexible teams to implement organizational strategies -- especially changes to products, services, and processes. Designed for use in both large and small organizations, this updated classic ranges from the project management process…to project planning, monitoring, evaluation, and control…to continuous improvement through projects. This resource offers new material on project portfolio management, earned value, project management maturity, nontraditional teams, project partnering, project management outsourcing, and much more. The Fifth edition of Project Management: Strategic Design and Implementation features: Detailed coverage of all advances in project management theory and practice Helpful sections added to each chapter, including chapter summary, additional sources of information, discussion questions, project management principles, case study, assignment, and checklist Updated examples and exercises on key project management topics A larger format with sidebars to highlight major issues This new material: chapters on "The Evolution of Project Management" and "Successful Project Teams" Inside this Updated PM Classic: Introduction to Project Management * The Strategic Context of Projects * Organizational Design for Project Management * Project Operations * Interpersonal Dynamics in the Management of Projects * The Cultural Elements * New Uses of Teams ARCHITECTURE,Interior Design,General
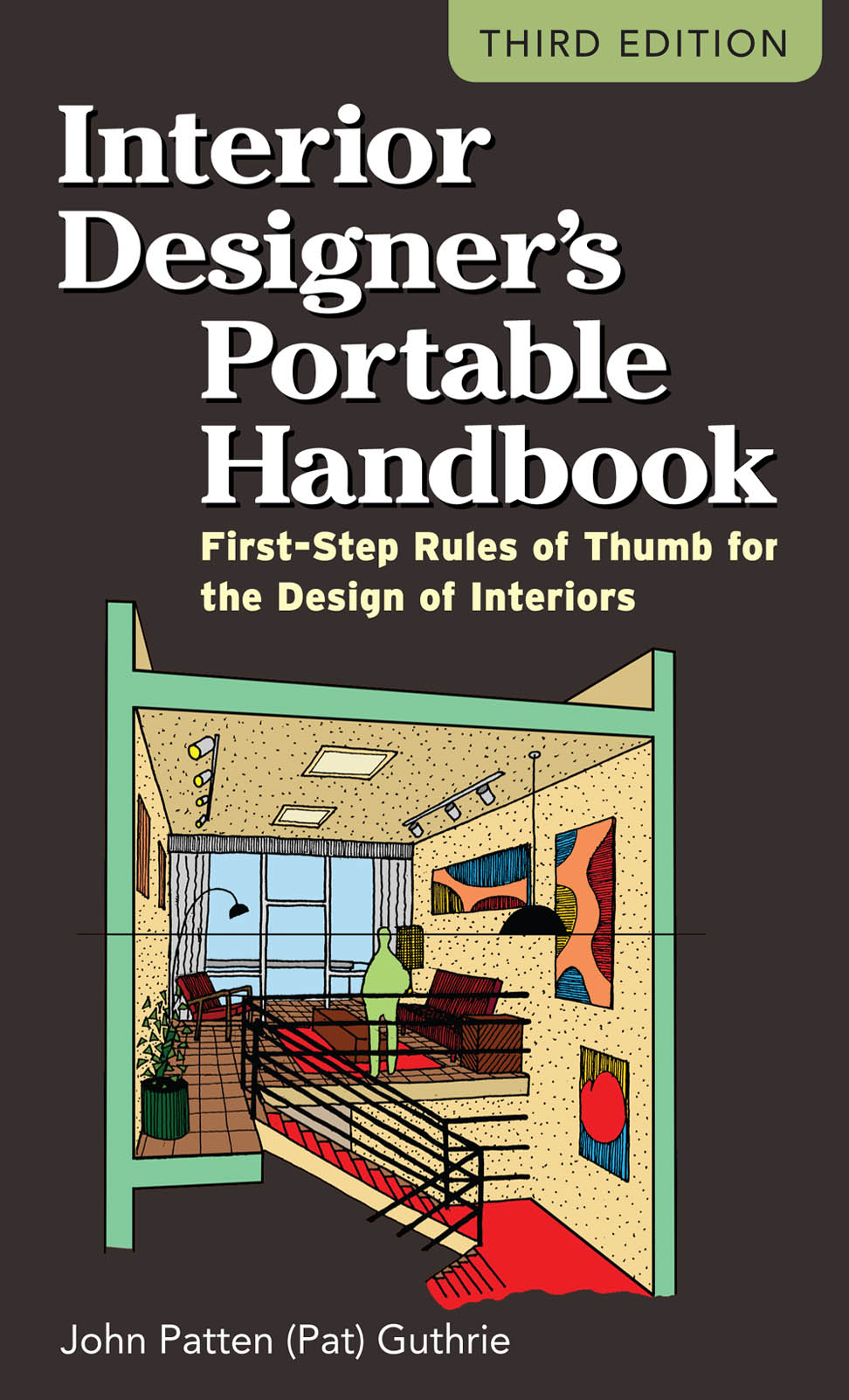
Interior Designer's Portable Handbook Your up-to-date, on-the-job quick reference Fully revised throughout, Interior Designer's Portable Handbook, Third Edition, helps you create workable, on-the-spot design solutions by putting the latest codes, standards, specifications, costs, and materials data at your fingertips. This convenient pocket guide now includes information on green/sustainable components and technologies. Perfect for in-the-field estimating as well as licensing exam prep, this indispensable, time-saving tool helps you with everyday design challenges. Inside, you'll find: Coverage of the entire process, from initial planning and estimating through design, construction, and installation Quick access to the current International Building Code (IBC) Materials and specifications checklists that make interior design decisions fast and easy CSI MasterFormat organization that follows the job step by step Updated unit costs for furnishings, fixtures, finishes, and other interior components and systems Examples and design details illustrating key techniques and procedures Includes details on: Site furnishings * Concrete finishes * Masonry * Metals * Wood * Thermal and moisture protection * Doors, windows, and glass * Finishes * Specialties * Equipment * Interior furnishings Assemblies * Conveying systems * Mechanical * Lighting and electrical ARCHITECTURE,Interior Design,General
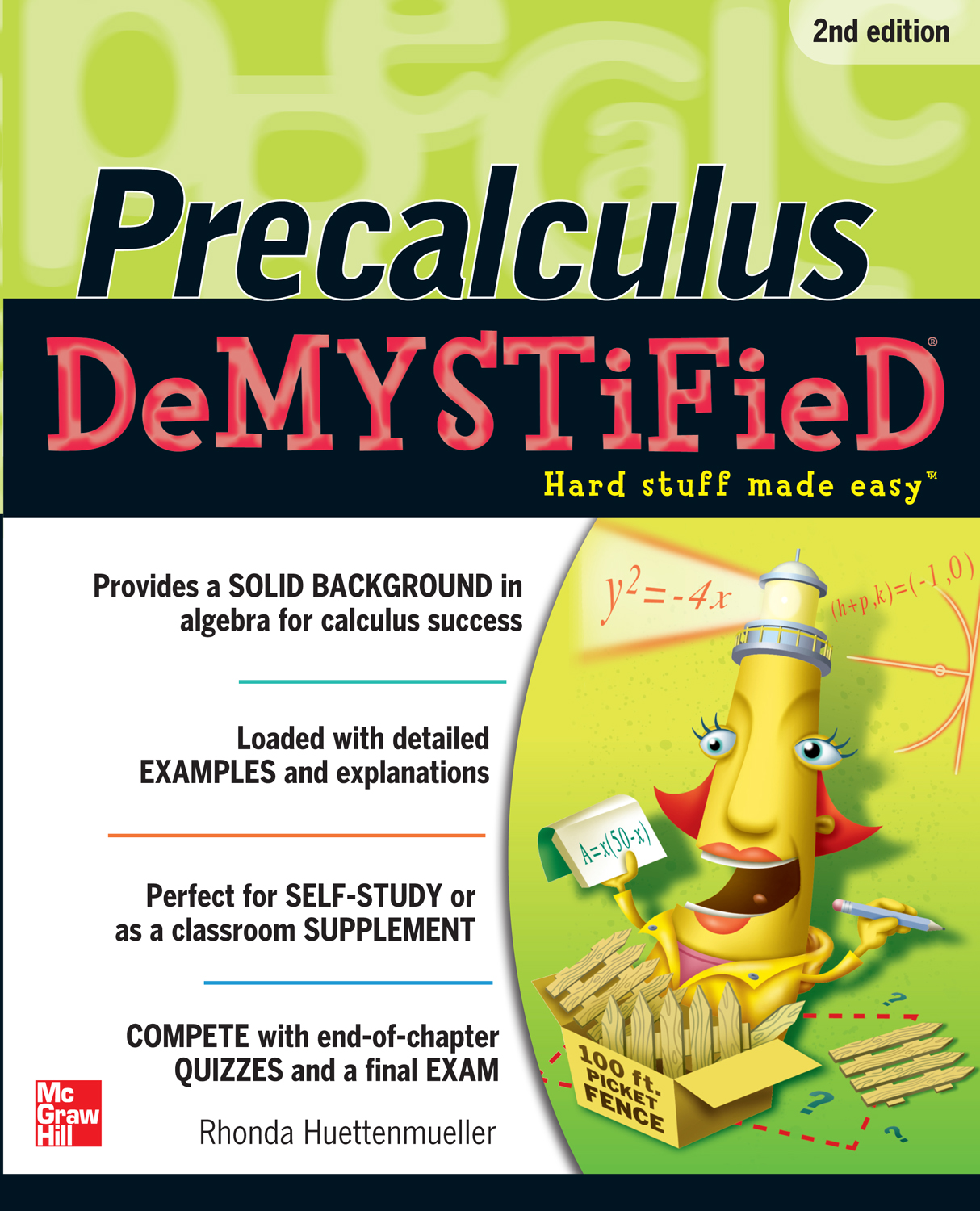
Pre-calculus Demystified, Second Edition Your step-by-step solution to mastering precalculus Understanding precalculus often opens the door to learning more advanced and practical math subjects, and can also help satisfy college requisites. Precalculus Demystified, Second Edition, is your key to mastering this sometimes tricky subject. This self-teaching guide presents general precalculus concepts first, so you'll ease into the basics. You'll gradually master functions, graphs of functions, logarithms, exponents, and more. As you progress, you'll also conquer topics such as absolute value, nonlinear inequalities, inverses, trigonometric functions, and conic sections. Clear, detailed examples make it easy to understand the material, and end-of-chapter quizzes and a final exam help reinforce key ideas. It's a no-brainer! You'll learn about: Linear questions Functions Polynomial division The rational zero theorem Logarithms Matrix arithmetic Basic trigonometry Simple enough for a beginner but challenging enough for an advanced student, Precalculus Demystified, Second Edition, Second Edition, helps you master this essential subject. ARCHITECTURE,Interior Design,General
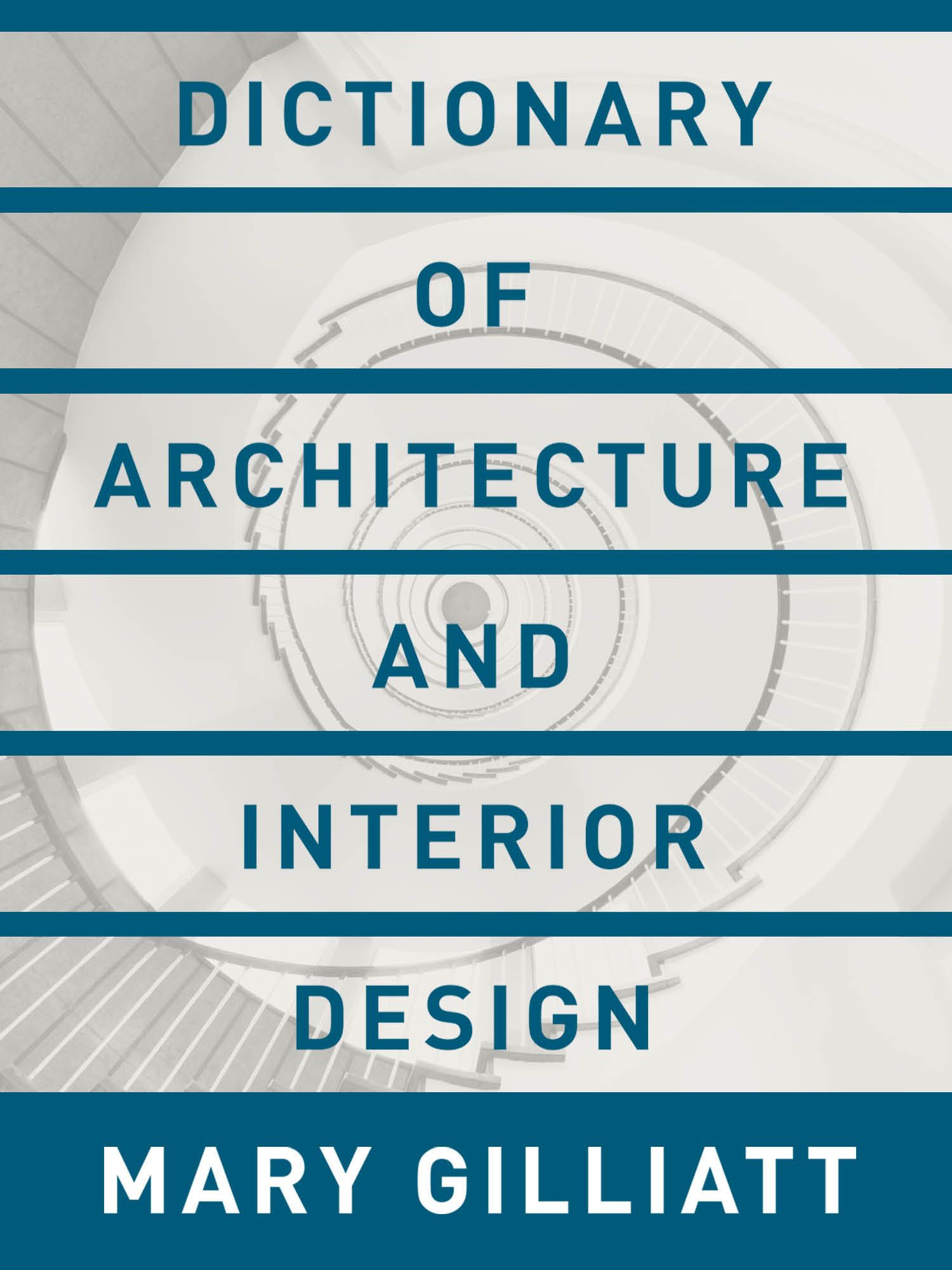
Dictionary of Architecture and Interior Design An easy-to-use, one-stop reference guide for architectural and interior design. Part dictionary, part reference book, Mary Gilliatt's Dictionary of Architecture and Design is a single comprehensive source of information that will help you navigate all decisions related to home decor. Whether you are a home owner, an amateur restorer or decorator, a professional, a realtor, a student, or a do-it-yourselfer, this book will make every job go smoother. Over 2000 Entries and 250 line drawings logically organised into 12 useful subject areas: Architects, Designers, and Decorators Architectural, Building, and Decorating Terms Colors, Paints, Varnishes, and Decorative Finishes Fabric and Wallpaper Flooring Furniture and Upholstery Glass and Ceramics Lighting Oriental and Other Rugs Styles and Movements Windows and Window Treatments Woods for Furniture and Floors ARCHITECTURE,Interior Design,General
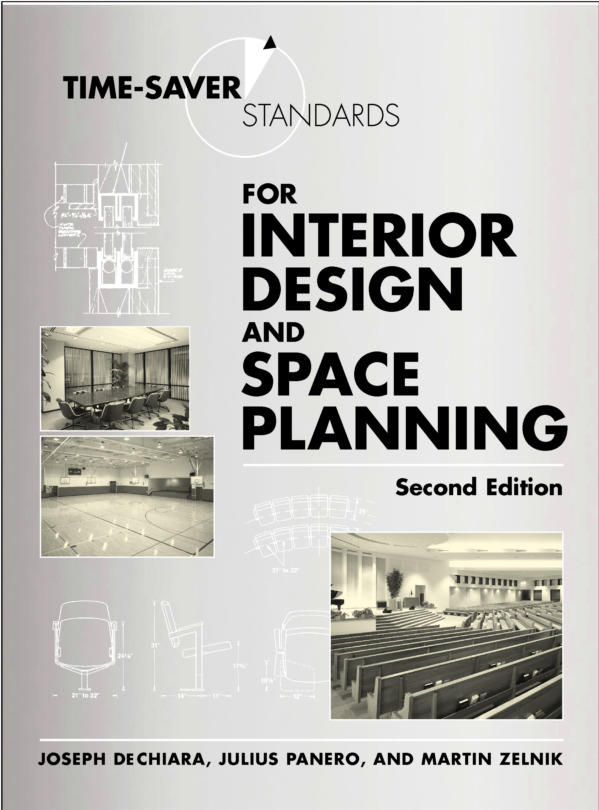
Time-Saver Standards for Interior Design and Space Planning, Second Edition The "Silver Bible" -- thoroughly revised, updated and redesigned Interior designers, architects, and other design professionals can still turn to the field’s beloved "Silver Bible" for a wealth of information related to the design and planning of residential and commercial interiors. But now, Time-Saver Standards for Interior Design and Space Planning, Second Edition goes even further to truly make the classic interior design reference the standard in its field. From standard furniture dimensions to architectural woodwork details, you’ll find a vast array of time-saving data and details. Editors Joseph DeChiara, Julius Panero, and Martin Zelnik have brought together contributions from well-known architectural and interior design firms to give you details derived from actual designs and working drawings, showing various solutions for typical design problems encountered in interior architecture. You get a wide range of typical layouts and residential spaces, offices, conference rooms, and reception areas, in addition to details of bars, restaurants, and public toilets. This exciting new edition includes new international examples and metrification – and provides you with full coverage of healthcare spaces, educational spaces; home offices; videoconferencing spaces; green design; project forms and schedules. Two outstanding sections cover historic styles and woodworking. ARCHITECTURE,Interior Design,General
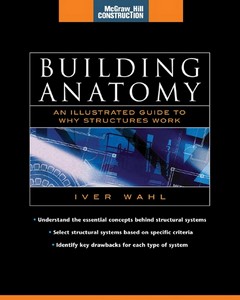
Building Anatomy (McGraw-Hill Construction Series) ELIMINATE COSTLY AND POTENTIALLY DISASTEROUS CONCEPUTAL ERRORS IN YOUR NEXT STRUCTURAL DESIGN Make sure your next building project is free of the conceptual errors that can cause structural failure with McGraw Hill's Building Anatomy: An Illustrated Guide to How Structures Work. Packed with a wealth of informative diagrams and illustrations, this essential volume drills deep into the concepts behind structural systems to give you a critical understanding of how they work. From potential loads, load combinations, and superstructure to lateral support systems, foundations, and site soil and geology, Building Anatomy can help you design structures that will stand the test of time. Written in clear, easy-to-understand language by an award-winning architect and professor, Building Anatomy delivers easy access to critical information, to help you: Select structural systems based on the pros and cons of each system Size and arrange major structural components Identify concerns for each type of structural system Anticipate probable failure scenarios Explain each system's behavior under loads such as seismic and wind Understand construction issues encountered during fabrication and erection of each structure type And more! With its critical information, comprehensive coverage, and indispensable illustrations, Building Anatomy delivers the nuts-and-bolts guidance you need to avoid conceptual mistakes during structural design. You can't afford to work without it! ARCHITECTURE,Interior Design,General
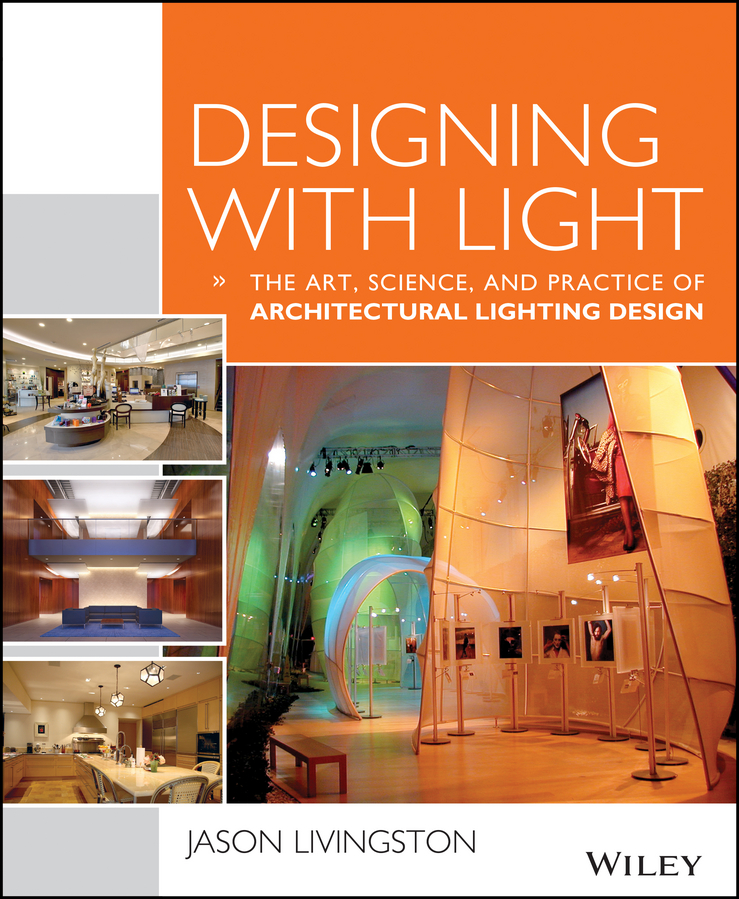
Designing With Light A comprehensive introduction to the theory and practice of lighting design Designing With Light: The Art, Science, and Practice of Architectural Lighting Design is a comprehensive introduction to the intelligent use of lighting to define and enhance a space. The book explores all aspects of the process, including aesthetics, technology, and practicalities, in a clear, concise manner designed to provide the reader with a full working knowledge of lighting design. Color illustrations throughout demonstrate the real-world effects of the concepts presented, and the companion website offers video animations and exercises to better illuminate the art and science of lighting. The book addresses the considerations that should be a part of any designer's process, and provides thorough guidance on meeting the various demands with smarter design. Lighting is an essential element of interior design, and despite its ubiquity, is difficult to truly master. A designer with a fundamental and conceptual understanding of light is empowered to create simple, typical spaces, or work intelligently with lighting consultants on more complex projects. Designing With Light contains special discussions on color, light, and health, as well as the latest information on energy efficient lighting, control systems, and other technologies. Topics include: Physics, psychology, and perception of light Current and future lighting technology Communication, documentation, and the design process Sustainability, daylighting, and energy efficiency The book also contains an entire chapter on building and energy codes, as well as practical guidance on photometrics and calculations. Lighting can make or break an otherwise well-designed space, so designers need the background to be able to think intelligently about illumination factors during all stages of the process. With comprehensive coverage and thorough explanation, Designing With Light is a complete resource for students and professionals alike. ARCHITECTURE,Interior Design,General
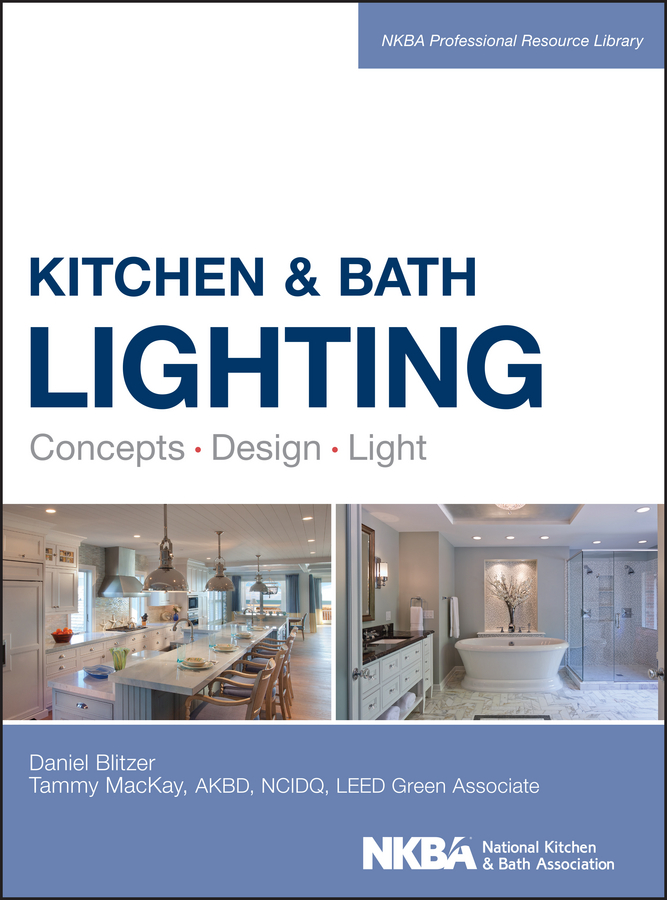
Kitchen and Bath Lighting The industry standard illustrated guide from the National Kitchen and Bath Association Co-published by the National Kitchen and Bath Association (NKBA), Kitchen and Bath Lighting is the go-to resource for designing, planning, and installing light in residential kitchen and bath projects. Full color illustrations throughout the book make Kitchen and Bath Lighting a visually absorbing experience. This beautiful volume begins with the basics of light, color, and vision, progressing from there through every stage of the residential lighting design process. With special attention to sustainability and lighting for older eyes, this book contains the information you need to know about the latest trends impacting the lighting industry. Because the NKBA established the standard kitchen and bath guidelines for both new construction and remodels, Kitchen and Bath Lighting is aligned with the practices that are in high demand. This book is also an excellent choice for anyone hoping to obtain credentials as a Certified Kitchen Designer or Certified Bath Designer. Comprehensive coverage of the kitchen and bath lighting process, from the fundamentals of color to design documentation to construction Illustrated guidelines for using lighting tools like sources, luminaries, and controls in design development Glossary and end-of-chapter exercises for quickly learning and referencing key terminology and lighting techniques Companion website offering resources for instructors This new addition to the NKBA's Professional Resource Library is an essential reference for kitchen and bath designers, lighting designers, and interior designers, as well as contractors, retrofitters, specifiers, and anyone else involved in lighting kitchens and bathrooms. Kitchen and Bath Lighting will give you the visual understanding of lighting that can lead directly to client satisfaction. ARCHITECTURE,Interior Design,General
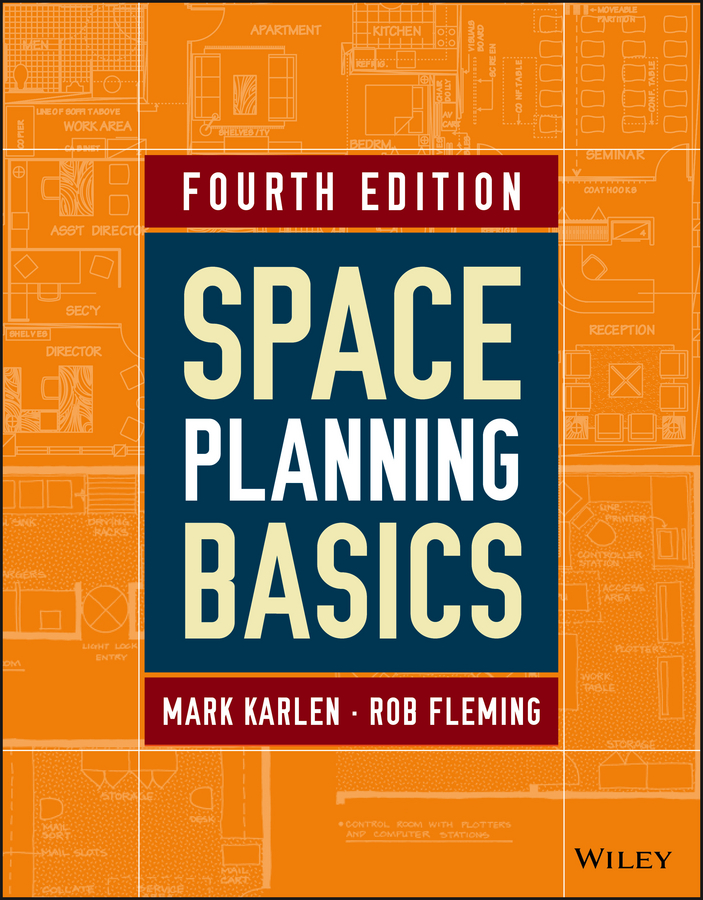
Space Planning Basics Conquer the complexity of interior design with a logical, methodical approach Space Planning Basics is a definitive introduction and principle resource for thousands of designers. With step-by-step methodology based on the author’s several decades of design experience, this authoritative guide has become the de facto reference for an entire generation of designers. This updated fourth edition includes digitized drawings, diagrams, and matrices throughout, and newly added supplemental photographs. The text has been revised to reflect the latest developments in sustainable and universal design, including coverage of daylighting, benchmarking, LEED system standards, and green code issues. The companion website provides AutoCAD files, intrustor videos and matrices to give you a deeper real-world understanding of the design process. This book is perfect preparation for the NCIDQ exam. Proper space planning goes way beyond sketching a preliminary floor plan. Successful implementation includes a balanced integration of code compliance, system support, and adherence to the client’s functional needs. Sustainability adds a new, important layer of complexity. This book shows you how to approach space planning in a way that ensures all considerations are met, and nothing gets lost in the process. Adopt an organized and comprehensive planning methodology Work effectively with dimensionally challenging spaces Consider building systems, codes, lighting, acoustics, and more Develop advanced skills and conquer new challenges Space planning encompasses many components and processes, making a comprehensive reference necessary for mastery of the field. Space Planning Basics is a thorough, methodical resource that gets you started on the right track, with plenty of room for creativity. ARCHITECTURE,Interior Design,General
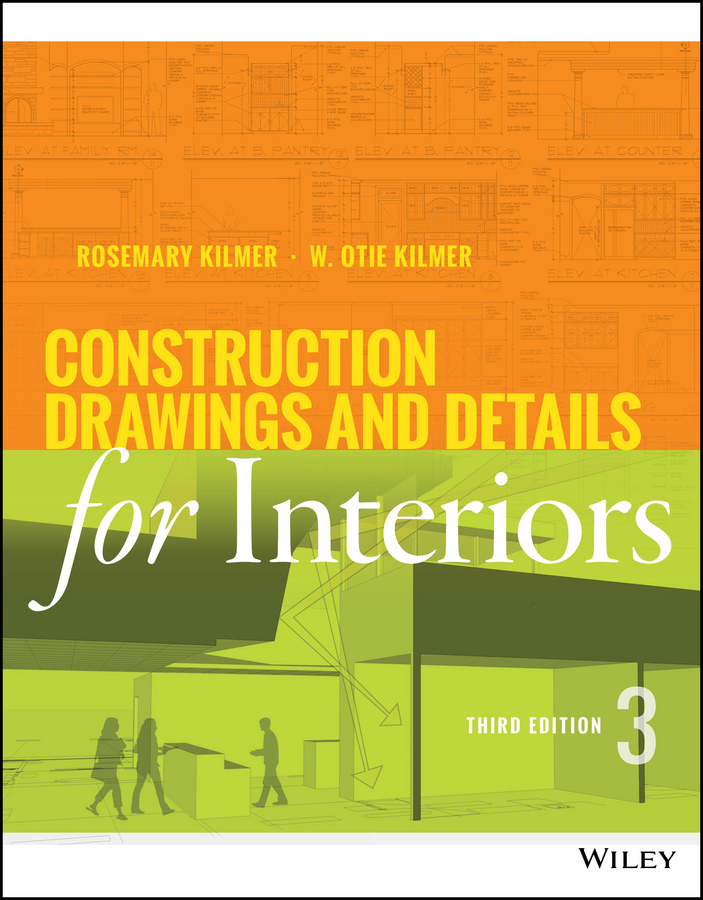
Construction Drawings and Details for Interiors A complete guide to preparing construction documentation from a design perspective Construction Drawings and Details for Interiors has become a must-have guide for students of interior design. It covers the essentials of traditional and computer-aided drafting with a uniquely design-oriented perspective. No other text provides this kind of attention to detail. Inside, you'll find specialty drawings, a sensitivity to aesthetic concerns, and real-world guidance from leaders in the field of interior design. Updated content is presented here in a highly visual format, making it easy to learn the basics of drawing for each phase of the design process. This new Third Edition includes access to a full suite of online resources. Students and designers studying for the National Council for Interior Design Qualification (NCIDQ) will especially appreciate these new materials. This revision also keeps pace with evolving construction standards and design conventions. Two new chapters, 'Concept Development and the Design Process' and 'Structural Systems for Buildings,' along with expanded coverage of building information modeling (BIM), address the latest design trends. Includes online access to all-new resources for students and instructors Provides real-world perspective using countless example drawings and photos Focuses on interior design-specific aspects of construction documentation Serves as a perfect reference for the contract documents section of the NCIDQ exam Written by designers, for designers, Construction Drawings and Details for Interiors remains a standout choice for the fields of interior design, technical drawing, and construction documentation. From schematics through to working drawings, learn to communicate your vision every step of the way. ARCHITECTURE,Interior Design,General
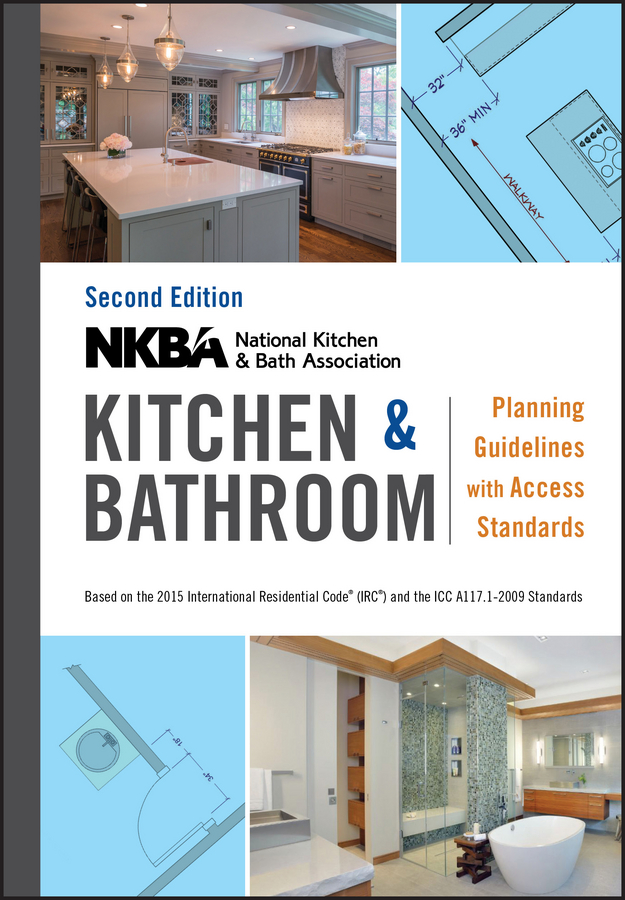
NKBA Kitchen and Bathroom Planning Guidelines with Access Standards The essential kitchen and bath design reference, updated with the latest codes NKBA Kitchen & Bathroom Planning Guidelines with Access Standards is the industry standard reference, written by the National Kitchen and Bath Association and updated with the latest codes and standards. This new second edition features revised guidelines for cooking surface clearance, electrical receptacles, and ventilation for kitchens, as well as ceiling height, shower size, electrical receptacles, and ventilation for bathrooms. Revised to reflect the 2015 International Residential Code and the ICC A117.1-2009, all illustrations have been expertly redrawn using 2020 Design and Chief Architect Software to provide clearer visual reference for real-world application. With thirty-one kitchen guidelines and twenty-seven bathroom guidelines, this book provides full planning recommendations, code references, and access standards for today's kitchen and bath design professional. Kitchens and bathrooms are the two most functional rooms in the house, and also the most code-intensive. It is imperative that design professionals stay up to speed on the latest guidelines to ensure the safety and efficiency of their projects. Get up to date on the latest kitchen and bath codes Reference a new range of standards for clearance, ventilation, and more Design for storage based on the results of university research Examine illustrative and descriptive plans, sections, and perspective views The NKBA guidelines are based on a composite of historical review, current industry environment and practices, emerging trends, consumer lifestyles, research, and building codes. These factors combine to help kitchen and bath professionals create designs that are beautiful, functional, accessible, and safe. The NKBA Kitchen & Bathroom Planning Guidelines with Access Standards is the complete reference professionals turn to for the latest in kitchen and bath design. ARCHITECTURE,Interior Design,General
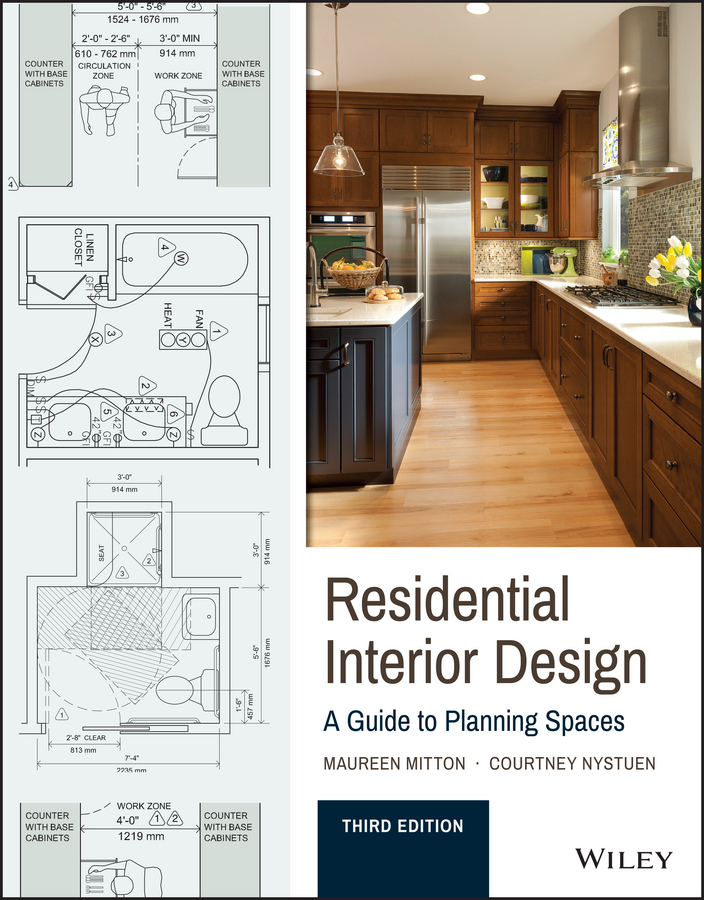
Residential Interior Design A practical approach to planning residential spaces Residential Interior Design: A Guide To Planning Spaces is the industry-standard reference for all aspects of residential space planning, with a practical focus on accessible design, ergonomics, and how building systems affect each space. This new third edition has been updated with the most recent code information, including the 2015 International Residential Code and the International Green Construction Code, and new content on remodeling. Packed with hundreds of drawings and photographs, this book illustrates a step-by-step approach to design that applies to any residential space, and ensures that the most important factors are weighted heavily in the decision making process. Daily use is a major consideration, and the authors explore the minimum amount of space each room requires to function appropriately while examining the host of additional factors that impact bedrooms, bathrooms, kitchens, hallways, and more. Detailed information about accessibility is included in each chapter, making this book a reliable design reference for "aging in place" and universal design. The new companion website features teaching tools and a variety of learning supplements that help reinforce the material covered. Interior design is a fundamental component of a residential space, and a required skill for architecture and design professionals. This book is a complete reference on all aspects of residential design, and the factors that make a space "work." Design spaces with primary consideration of daily use Account for building systems, accessibility, human factors, and more Get up to date on the latest residential interior building codes Plan interiors for any home, any style, and any budget Designing a residential interior is about more than choosing paint colors and furniture—it's about people, and how they interact and use the space. It's about shaping the space to conform to its function in the best possible way. Residential Interior Design provides clear, comprehensive guidance on getting it right every time. ARCHITECTURE,Interior Design,General
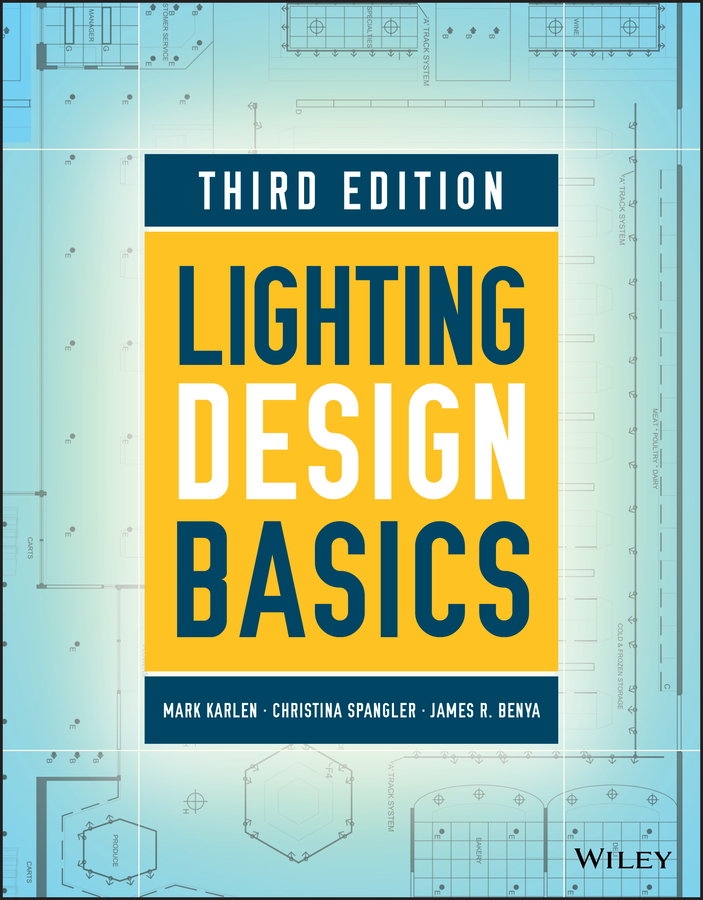
Lighting Design Basics A visual, real-world guide to professional lighting design Lighting Design Basics is the essential guide to this basic, but difficult-to-master aspect of interior design. Offering fundamental concepts and prescriptive techniques in a highly visual format, this book provides clear, practical guidance on utilizing the latest in lighting techniques and technology to showcase a space without sacrificing utility. Covering more than 25 different design scenarios with in-depth rationale for proposed solutions, this book provides insightful distribution diagrams, floor plans, and details for lighting installation and construction. Real-world case studies illustrate lighting design in residential, commercial, healthcare, education, and hospitality settings, and skill-building exercises offer practice for real-world projects as well as NCIDQ and NCARB exam preparation. This new third edition includes new instructor support materials, coverage of computer calculation software, and in-depth discussion on the latest in LED lighting. Lighting is changing, both in the technology itself, and in the way a designer must approach it. This book provides immersive instruction through real-world settings, and practical guidance suited for immediate application in everyday projects. Get up-to-date on the latest methods and technology for lighting design Examine more than 25 design scenarios for different types of spaces Complete exercises to hone your skills or prepare for the NCIDQ or NCARB Create simple lighting designs and collaborate with architects on complex projects Lighting can make or break a space. Improper lighting lends a space an uncomfortable feel, can induce headaches or eyestrain, and can even be hazardous—but thoughtfully designed and executed lighting adds that extra element so often missing from typical spaces. Lighting Design Basics shows you how to elevate any space through the fundamental tools and concepts of professional lighting design. ARCHITECTURE,Interior Design,General
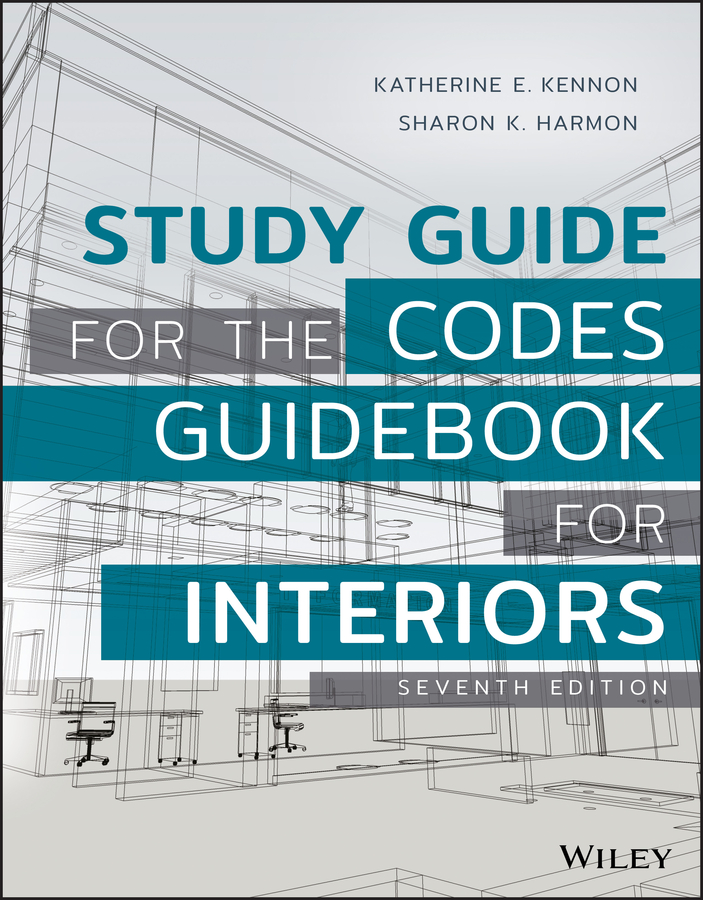
Study Guide for The Codes Guidebook for Interiors The comprehensive study guide for understanding interior codes This revised and updated seventh edition of the Study Guide for the Codes Guidebook for Interiors is an essential companion to The Codes Guidebook for Interiors, the industry's reference of choice, with complete coverage of the major codes and standards that apply to interior projects. This Study Guide includes term lists, practice questions, practical application exercises, code tables, checklists, and a book companion site featuring interactive checklists, helping designers and architects check their knowledge and comprehension from reading The Codes Guidebook for Interior chapters and prepare for the NCIDQ and ARE exams. Since The Codes Guidebook for Interiors text covers the latest requirements, standards, terminology, and federal regulations, including the 2015 ICC, the current ADA standards, and ICC/ANSI requirements as well as information on green construction, this companion study guide is a comprehensive measure of designers understanding and application of codes for interior projects. It can help design students learn and practitioners keep their skills up to date. Because it is vital that designers and architects have an up-to-date working knowledge of the various codes involved with building interiors, whether during renovation or new construction, the study guide offers them an opportunity to: Check their knowledge of the key terms of the industry Test their working knowledge of codes using the practice questions and problem scenarios Utilize the code tables during the design process Employ the numerous checklists on proposed and real life projects to ensure complete compliance The revised Study Guide is a useful companion to The Codes Guidebook for Interiors, the essential reference for all interior professionals. Check your understanding of the individual chapters as exam prep or even just as a self-test. For the designer, architect, or student, the Study Guide for The Codes Guidebook for Interiors is a must-have resource. ARCHITECTURE,Interior Design,General
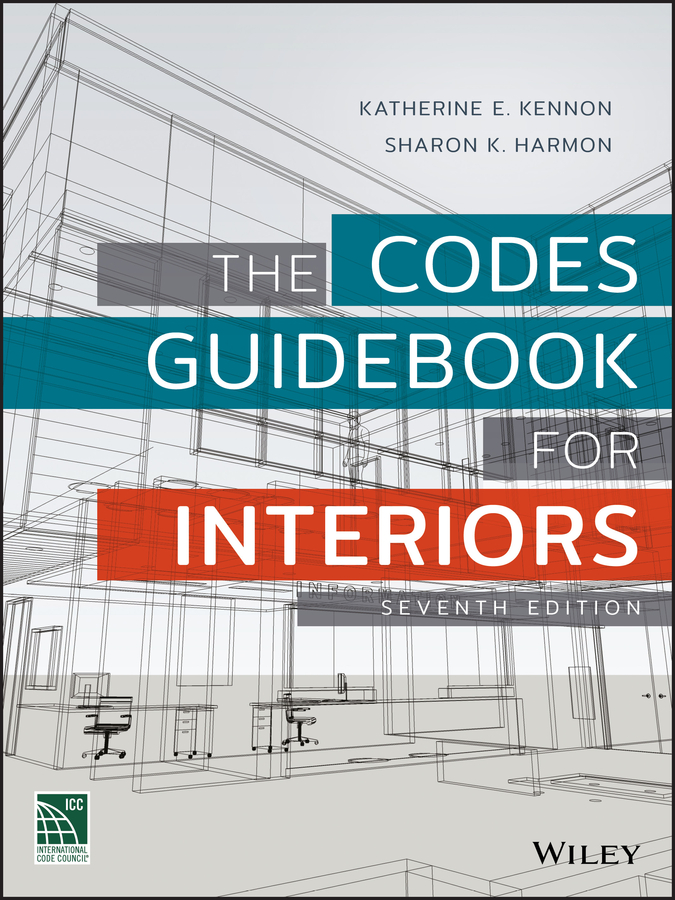
The Codes Guidebook for Interiors Interior codes and standards reference of choice for designers and architects, updated and revised Completely revised and updated, the seventh edition of The Codes Guidebook to Interiors is the only book devoted exclusively to codes that are applicable to interior designers. The guide features jargon-free explanations of all the codes and standards that are relevant to designers and architects, including performance codes, building and finish standards, energy codes, and ADA standards. In addition, the dozens of examples and a greatly enhanced with a set of illustrations, including floor plans, that clearly show how codes apply to real-world project. Written by Katherine E. Kennon (a professional architect and facilities planner) and Sharon Koomen Harmon (a professional interior designer and educator) are experts on interior design and architecture codes. Updated coverage contains the most recent ICC codes, including the International Building Code and new material on the ICC International Green Construction Code, as well as the NFPA's most recent Life code. The authors address a wide-variety of building and project types (large and small) and they offer information on single family homes and historical and existing buildings. The seventh edition includes: Easy-to-navigate format geared toward the code process as a whole A step-by-step guide through the codes relevant at each stage in the design process The newest changes to the ADA Standards and ICC/ASI accessibility requirements A companion site that offers interactive checklists, flashcards, PowerPoint lecture slides, and an Instructor's Manual Having all applicable codes in a single resource saves hours of research time, and can dramatically reduce the potential for costly planning oversights. Whether renovation or new construction, small or large, codes apply to every project. The Codes Guidebook for Interiors provides designers with the comprehensive information they need to stay up-to-date. ARCHITECTURE,Interior Design,General
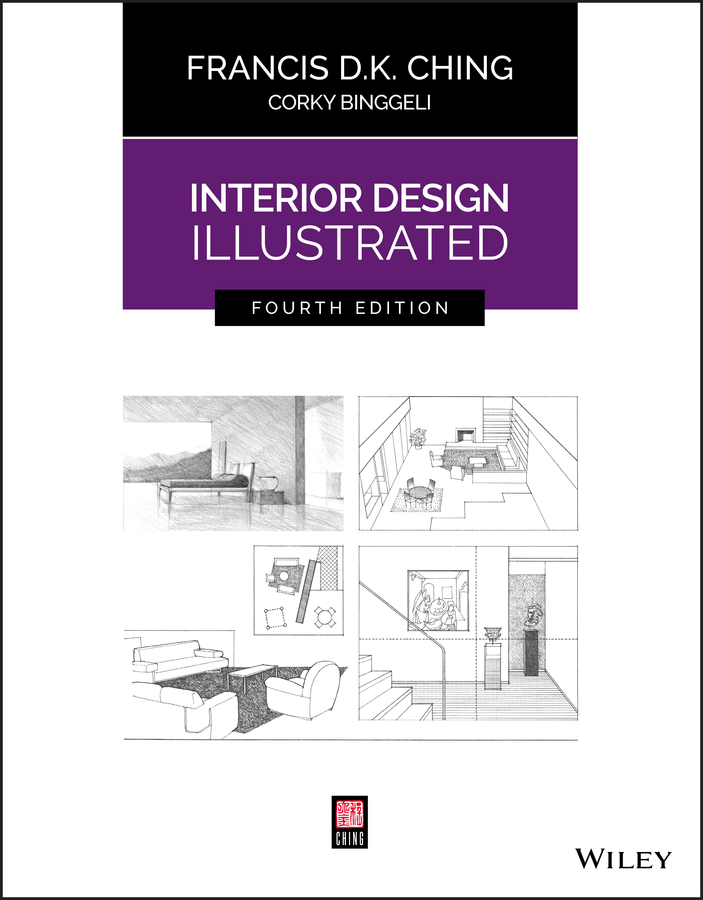
Interior Design Illustrated The bestselling guide to interior design, updated with new code and technology Interior Design Illustrated is the definitive guide to design for interior spaces. Richly illustrated in author Francis Ching’s signature style, this book introduces complex design concepts in a visually stunning format; from defining the space and using the elements of design, to planning building systems and incorporating sustainable materials, this volume embodies the idea that beauty and function are not separate entities, but two parts of a whole. This new fourth edition has been updated to reflect the latest building codes and design practices, with discussion of new materials related to acoustics, lighting, and sustainable furnishings. Renewed attention to sustainability includes new information on energy conservation, design for longevity and adaptive reuse of existing buildings, as well as an updated discussion on LED lighting, workplace design, use of color, and computer modeling software to provide a well-rounded view of how interior design firms are working today. This classic text brings the elements and principles of design to life, giving students the practical skills they need to transition from idea to concept. Understand the latest building codes and how to integrate them into your design Explore new advances in materials, lighting, and wireless technology Design from a perspective of sustainability, longevity, and energy efficiency Delve into BIM, including software for modeling lighting, acoustics, and more Interior designers work at the intersection of aesthetics, functionality, regulations, accessibility, sustainability, and technology. There’s no one formula for getting it right, only an eye trained by experience, based on a mastery of design fundamentals. Interior Design Illustrated begins laying that foundation, guided by a leading global authority in the field. ARCHITECTURE,Interior Design,General
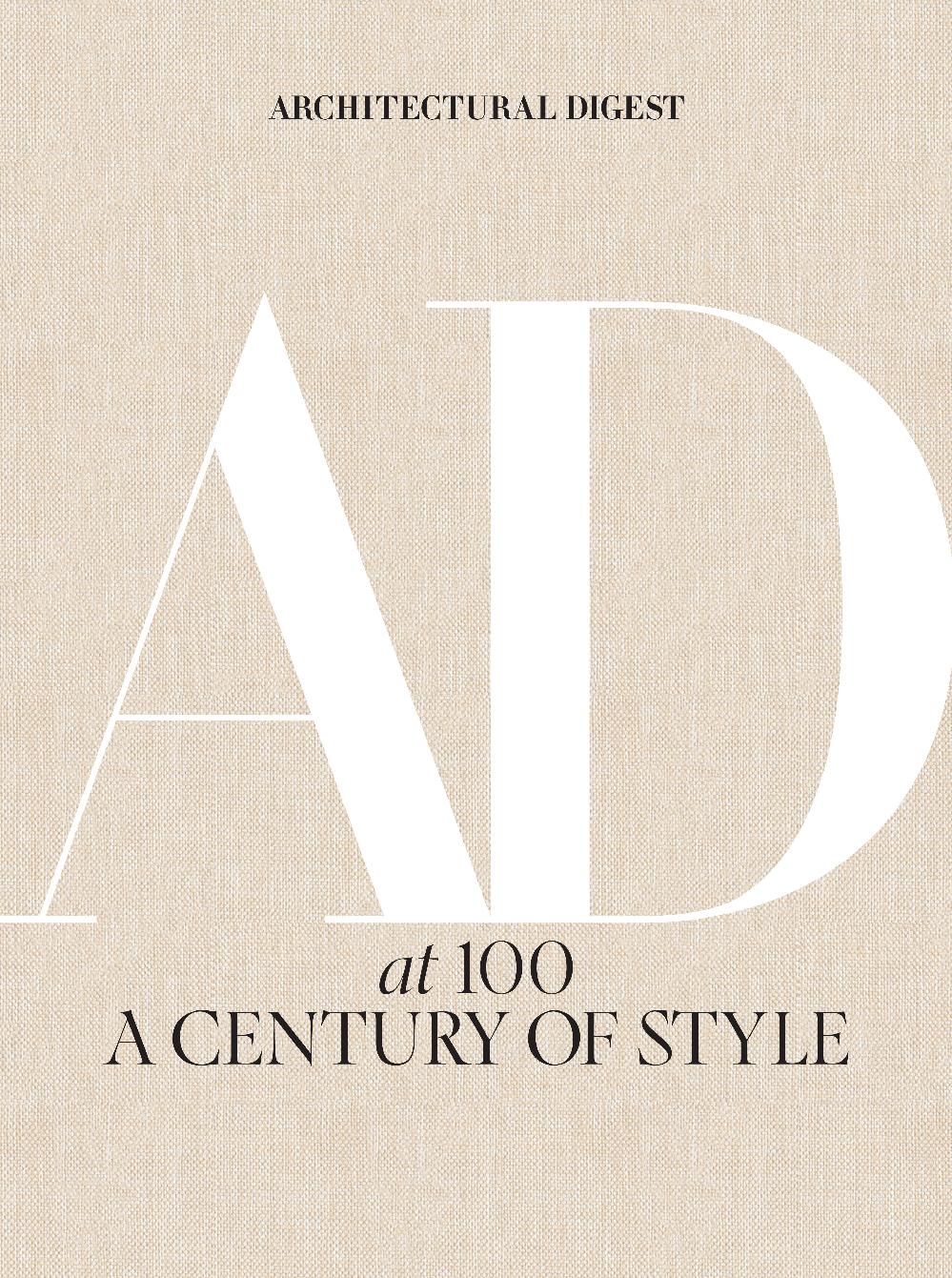
Architectural Digest at 100 A rich visual history of Architectural Digest, published for the magazine’s 100th anniversary Architectural Digest at 100 celebrates the best from the pages of the international design authority. The editors have delved into the archives and culled years of rich material covering a range of subjects. Ranging freely between present and past, the book features the personal spaces of dozens of private celebrities like Barack and Michelle Obama, David Bowie, Truman Capote, David Hockney, Michael Kors, and Diana Vreeland, and includes the work of top designers and architects like Frank Gehry, David Hicks, India Mahdavi, Peter Marino, John Fowler, Renzo Mongiardino, Oscar Niemeyer, Axel Vervoordt, Frank Lloyd Wright, and Elsie de Wolfe. Also included are stunning images from the magazine’s history by photographers such as Bill Cunningham, Horst P. Horst, Simon Upton, Francois Dischinger, Francois Halard, Julius Shulman, and Oberto Gili. ARCHITECTURE,Interior Design,General
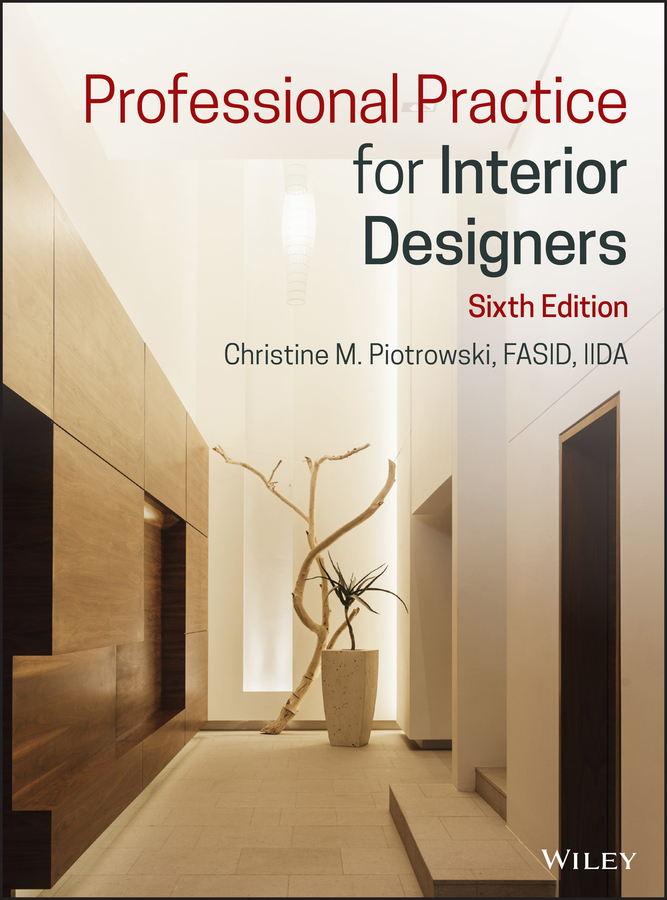
Professional Practice for Interior Designers The leading guide to the business practice of the interior design profession, updated to reflect the latest trends For nearly thirty years, Professional Practice for Interior Designers has been a must-have resource for aspiring designers and practicing professionals. This revised and updated Sixth Edition continues to offer authoritative guidance related to the business of the interior design profession—from the basics to the latest topics and tools essential for planning, building, and maintaining a successful commercial or residential interior design business. Filled with business tips and best practices, illustrative scenarios, and other pedagogical tools, this revised edition contains new chapters on interior design in the global environment, building client relationships, and online marketing communications. The author also includes updated information on web and social media marketing, branding, and prospecting for global projects. Recommended by the NCIDQ for exam preparation, this Sixth Edition is an invaluable resource for early career designers or those studying to enter the profession. This important book: Contains three new chapters that focus on client relationships, marketing communications, and interior design in the global marketplace. Includes new or updated sections that reflect the recent trends related to social media, branding, sustainable design practice and more Offers invaluable pedagogical tools in every chapter, including chapter objectives and material relevant for the NCIDQ Instructors have access to an Instructor's Manual through the book's companion website ARCHITECTURE,Interior Design,General

Eat, Drink, Nap _____________________________ The quintessential cooking, style and decoration book from Soho House, the world's leading members club. In the 17 years since the first Soho House opened its doors, we’ve learnt a bit about what works: how to make people feel at home, how to cook food they love, how to make a room stylish but welcoming, how to throw a party, get the lighting right, mix a cocktail, design a bedroom, build an art collection. We’ve even learnt how to grow our own down at Babington. Eat Drink Nap, a 300-page highly illustrated book, with a foreword from founder Nick Jones, and newly commissioned photography from leading food and interiors photographers Mark Seelen and Jean Cazals, will share with readers the secrets of the Soho House way of doing things. Contemporary, global yet with something quintessentially English and homely at its heart, this is Soho House style explained by its experts: the grit and the glamour, the style and the cosiness. Packed with recipes and design tips, Eat Drink Nap shows how to transport a slice of Soho House living home. Whether you want to recreate your favourite house regular macaroni cheese or choose the right sofa for your sitting room, the clubs’ experts will share their blueprint for stylish, contemporary living the Soho House way. ARCHITECTURE,Interior Design,General
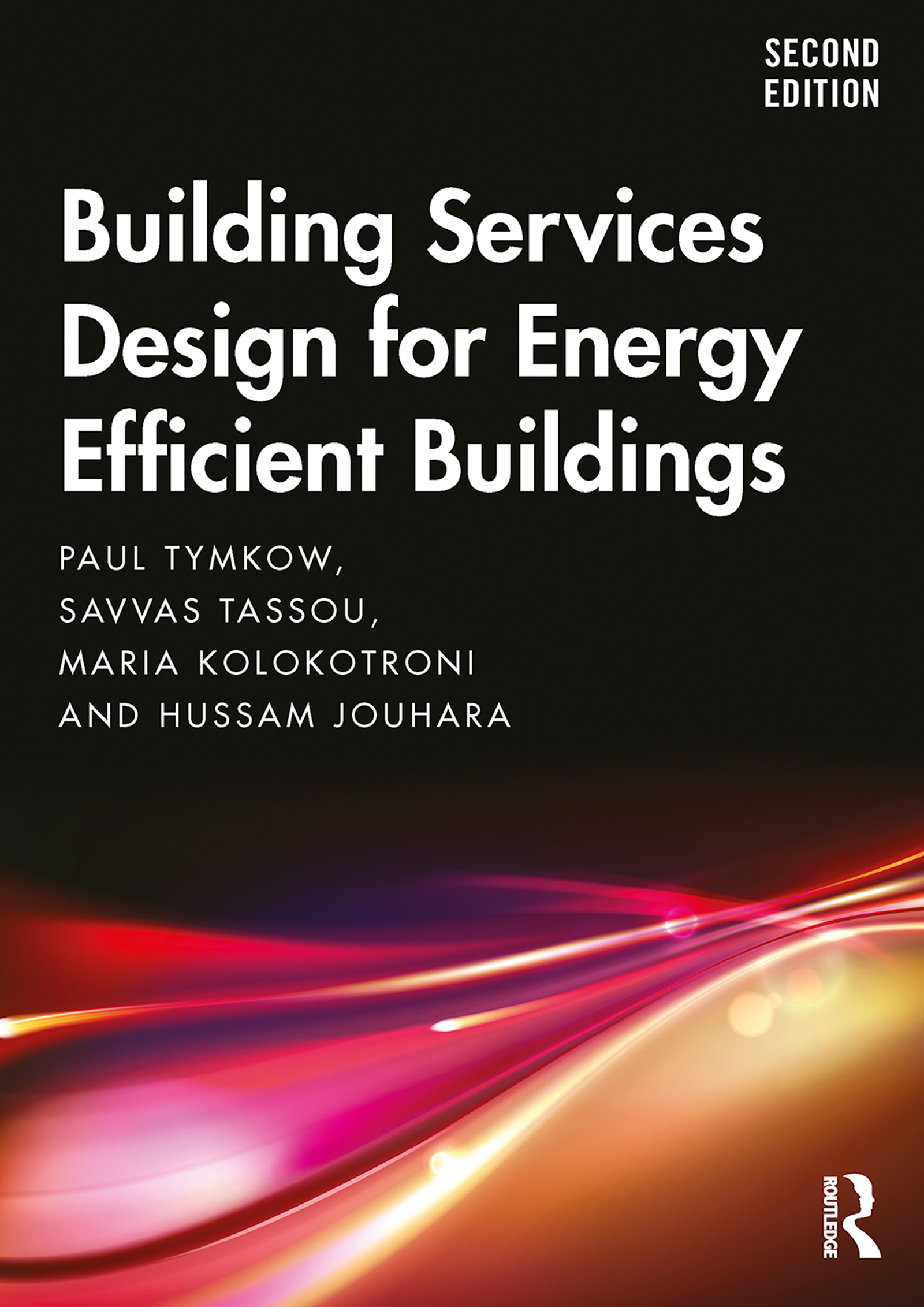
Building Services Design for Energy Efficient Buildings The role and influence of building services engineers are undergoing rapid change and are pivotal to achieving low-carbon buildings. However, textbooks in the field have tended to remain fairly traditional with a detailed focus on the technicalities of heating, ventilation and air conditioning (HVAC) systems, often with little wider context. This book addresses that need by embracing a contemporary understanding of the urgent challenge to address climate change, together with practical approaches to energy efficiency and carbon mitigation for mechanical and electrical systems, in a concise manner. The essential conceptual design issues for planning the principal building services systems that influence energy efficiency are examined in detail. These are HVAC and electrical systems. In addition, the following issues are addressed: background issues on climate change, whole-life performance and design collaboration generic strategies for energy efficient, low-carbon design health and wellbeing and post occupancy evaluation building ventilation air conditioning and HVAC system selection thermal energy generation and distribution systems low-energy approaches for thermal control electrical systems, data collection, controls and monitoring building thermal load assessment building electric power load assessment space planning and design integration with other disciplines. In order to deliver buildings that help mitigate climate change impacts, a new perspective is required for building services engineers, from the initial conceptual design and throughout the design collaboration with other disciplines. This book provides a contemporary introduction and guide to this new approach, for students and practitioners alike. ARCHITECTURE,Interior Design,General

Salvage Secrets Design & Decor A visually sumptuous idea book, showcasing an eclectic array of interior design possibilities using salvaged goods. Following up on her celebrated first Salvage Secrets book, which Fine Homebuilding called “An invaluable first step in the salvage-for-design journey,†here salvage design guru Joanne Palmisano takes readers further, exploring a wealth of smaller-scale interior design and decor concepts. Bottle caps turned into a kitchen backsplash, old bed springs reinvented as candle holders, and a recycled shipping container-turned-guesthouse are just a few examples of the innovative repurposing of second-hand items that readers will discover. From retro and modern to classic, “cottage,†and urban chic, Palmisano takes readers on a sumptuous visual journey featuring unique salvage ideas in an eclectic array of styles, for every room in the house—kitchens and dining rooms, bedrooms and bathrooms, living rooms and dens, and entryways and outdoor areas. The journey continues with a sampling of cutting-edge retail spaces, hotels, cafes, and boutiques across the country that incorporate salvage into their designs, such as Industrie Denim in San Francisco, Stowe Mountain Lodge in Stowe, Vermont, and Rejuvenation in Portland. Profiles of thirteen “salvage success stories†are also included, showcasing the imaginative designs of creative homeowners. And lastly, fourteen easy, do-it-yourself projects are included at the back of the book (with step-by-step instructions), not to mention a comprehensive “Where to Find Salvage†resource section. Packed with over 350 color photos, Salvage Secrets Design & Decor offers a trove of salvage ideas to inspire, proving that you need look no further than your local rebuild center, architectural salvage shop, or flea market to transform your living space. ARCHITECTURE,Interior Design,General

Styling with Salvage Discover the secrets of styling your home with reclaimed materials Joanne Palmisano is passionate about the joy and importance of reuse in home decor. Whether it's reclaimed, repurposed, recycled, salvaged, or antique, Joanne will show you how to turn an old piece into a stunning decorative object. Styling with Salvage is an essential guide for those who can't walk by a secondhand store or salvage yard without taking a peek, or who just want to decorate in a more mindful way. Joanne provides an aspirational-but-achievable template for all who wish to bring some character, style, and soul into their home. Includes: Top tips on the best places to look for items like vintage lace or old balusters Ways to design with salvage when you seek to add color, or are working with monochromatic palettes Inspiration on styling and displaying collections, whether it's vintage glass, leather boots, or bottle tops Filled with Susan Teare's gorgeous photography, this book will inspire everyone who picks it up to reclaim their spaces with reclaimed materials. ARCHITECTURE,Interior Design,General
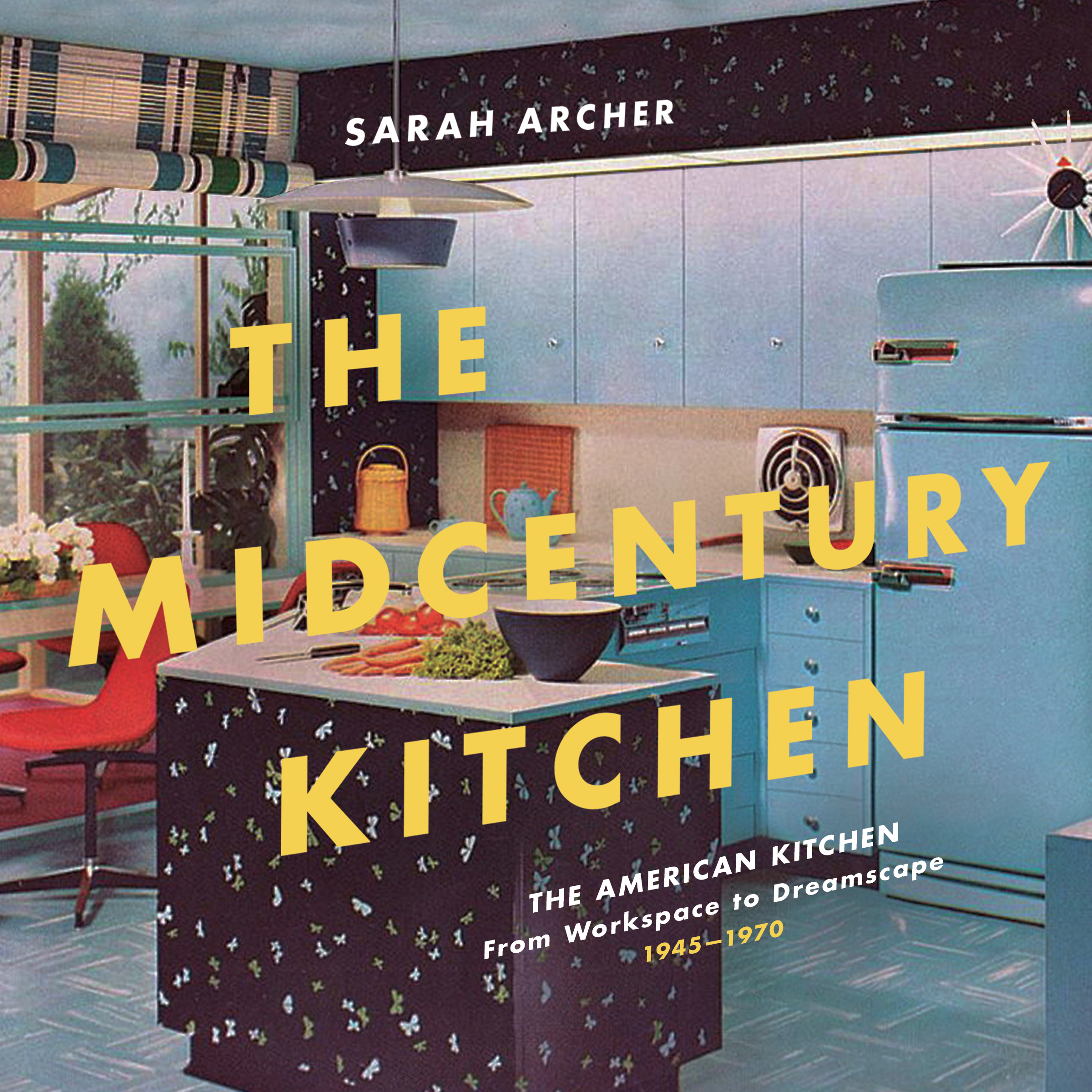
The Midcentury Kitchen "A refreshing retro-kitchen history" —Florence Fabricant, The New York Times Nearly everyone alive today has experienced cozy, welcoming kitchens packed with conveniences that we now take for granted. Sarah Archer, in this delightful romp through a simpler time, shows us how the prosperity of the 1950s kicked off the technological and design ideals of today’s kitchen. In fact, while contemporary appliances might look a little different and work a little better than those of the 1950s, the midcentury kitchen has yet to be improved upon.During the optimistic consumerism of midcentury America when families were ready to put their newfound prosperity on display, companies from General Electric to Pyrex to Betty Crocker were there to usher them into a new era. Counter heights were standardized, appliances were designed in fashionable colors, and convenience foods took over families’ plates. With archival photographs, advertisements, magazine pages, and movie stills, The Midcentury Kitchen captures the spirit of an era—and a room—where anything seemed possible. ARCHITECTURE,Interior Design,General

The Book of Non-electric Lighting Tim Matson surveys an often overlooked aspect of independent living—firelight. In this completely revised and updated classic, Matson describes in lively detail all the elements of firelight—beginning with an explanation of the lighting system he developed from his Vermont home.• The romantic history and modern molding of candlepower • Traditional kerosene lamps • The versatile Aladdin • Liquid propane (LP) gas lights • Kerosene and gas pressure lanterns (the Coleman) • Incandescent mantle safety • The "Return of Firelight" from glass-fronted hearths and stoves In addition, Matson shows how to select, assemble, install, and safely maintain these non-electric sources of light. This guide will be indispensable for vacation homes, camps, boats, RVs, independent homesteads—and anywhere in a blackout. ARCHITECTURE,Interior Design,Lighting
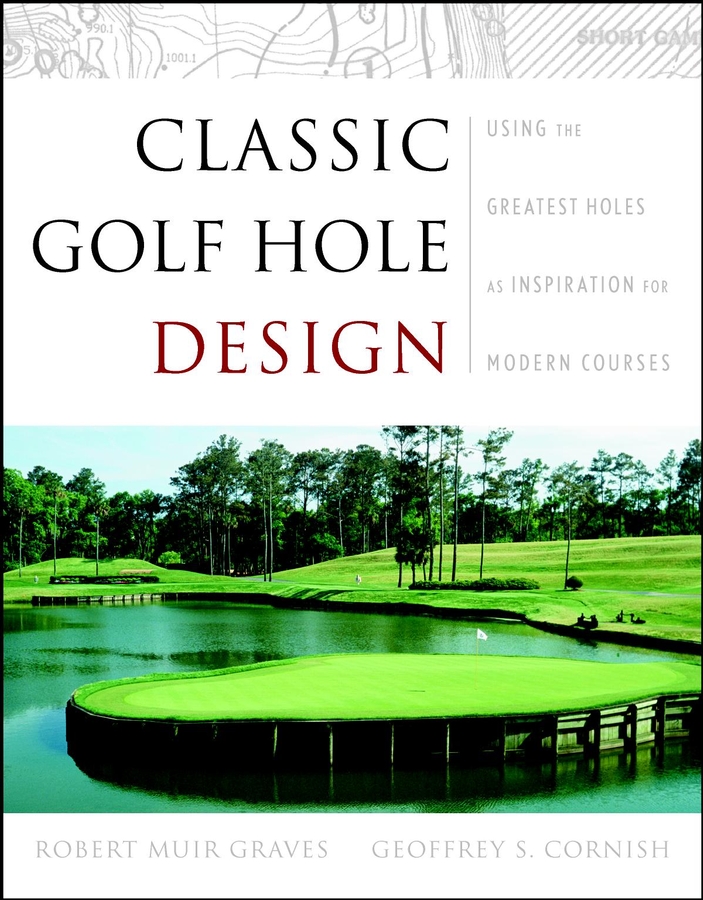
Classic Golf Hole Design Golf course construction continues to burgeon in the United States, Asia, and around the world. This book meets the needs of practicing landscape architects and other practicing professionals involved in the design or re-design of golf courses. Each classic hole is described in terms relevant to the designer including its basic design, its maintenance, and its impact on the golfer's game. Three samples accompany each classic hole illustrating varying replications and how those replications were appropriated for the new course. Graves and Cornish are two of the most famous and respected golf course architects in the United States, who have designed or remodeled a combined 1,000+ courses, taught more than 60 seminars on golf course design, and are both past presidents of the American Society of Golf Course Architects. ARCHITECTURE,Landscape
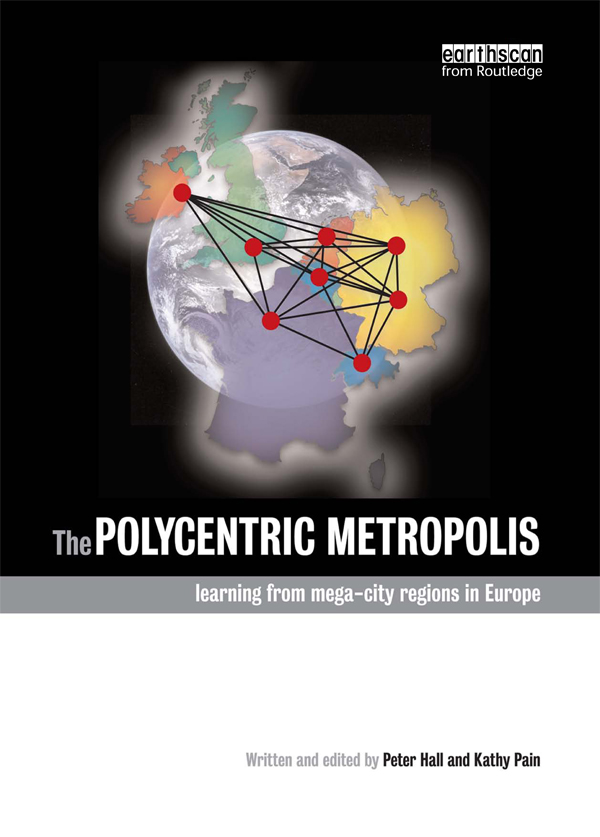
The Polycentric Metropolis A new 21st century urban phenomenon is emerging: the networked polycentric mega-city region. Developed around one or more cities of global status, it is characterized by a cluster of cities and towns, physically separate but intensively networked in a complex spatial division of labour. This book describes and analyses eight such regions in North West Europe. For the first time, this work shows how businesses interrelate and communicate in geographical space - within each region, between them, and with the wider world. It goes on to demonstrate the profound consequences for spatial planning and regional development in Europe - and, by implication, other similar urban regions of the world.The Polycentric Metropolis introduces the concept of a mega-city region, analyses its characteristics, examines the issues surrounding regional identities, and discusses policy ramifications and outcomes for infrastructure, transport systems and regulation. Packed with high quality maps, case study data and written in a clear style by highly experienced authors, this will be an insightful and significant analysis suitable for professionals in urban planning and policy, environmental consultancies, business and investment communities, technical libraries, and students in urban studies, geography, economics and town/spatial planning. ARCHITECTURE,Landscape
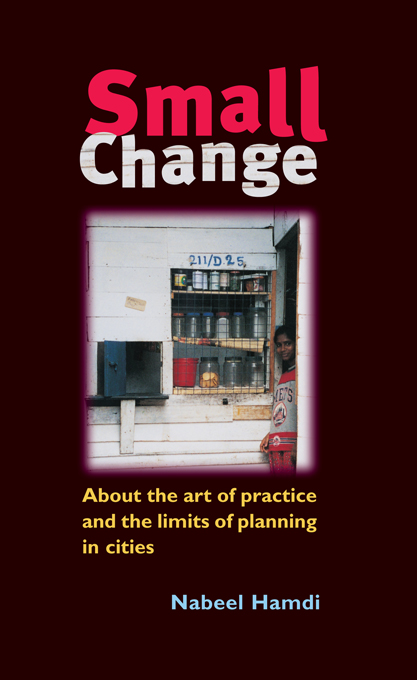
Small Change What exactly is 'small change'? Build a bus stop in an urban slum and a vibrant community sprouts and grows around it - that is the power of small changes that have huge positive effects. This book is an argument for the wisdom of the street, the ingenuity of the improvisers and the long-term, large-scale effectiveness of immediate, small-scale actions. Written by Nabeel Hamdi, the guru of urban participatory development and the master of the art, Small Change brings over three decades of experience and knowledge to bear on the question 'what is practice'?. Through an easy-to-read narrative style, and using examples from the North and South, the author sheds light on this question and the issues that stem from it - issues relating to political context, the lessons of the 'informal city', and the pursuit of learning that challenges convention. The result is a comprehensive, yet imaginative, guide to the forms of knowledge, competencies and ways of thinking that are fundamental to skilful practice in urban development. This is powerful, informed, critical and inspiring reading for practitioners in the field, students and teachers of urban development, those who manage international aid and everyone looking to build their community. ARCHITECTURE,Landscape
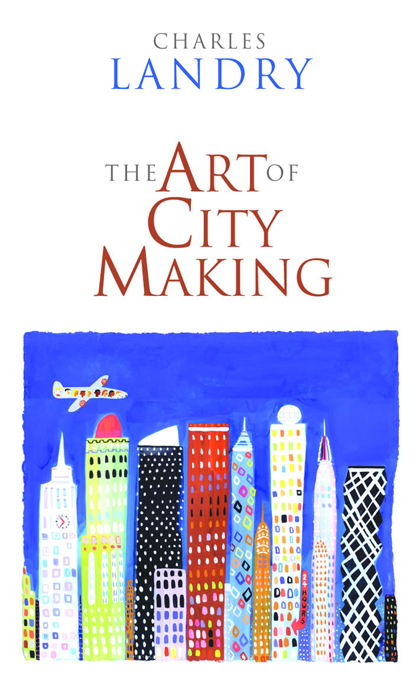
The Art of City Making City-making is an art, not a formula. The skills required to re-enchant the city are far wider than the conventional ones like architecture, engineering and land-use planning. There is no simplistic, ten-point plan, but strong principles can help send good city-making on its way. The vision for 21st century cities must be to be the most imaginative cities for the world rather than in the world. This one change of word - from 'in' to 'for' - gives city-making an ethical foundation and value base. It helps cities become places of solidarity where the relations between the individual, the group, outsiders to the city and the planet are in better alignment. Following the widespread success of The Creative City, this new book, aided by international case studies, explains how to reassess urban potential so that cities can strengthen their identity and adapt to the changing global terms of trade and mass migration. It explores the deeper fault-lines, paradoxes and strategic dilemmas that make creating the 'good city' so difficult. ARCHITECTURE,Landscape
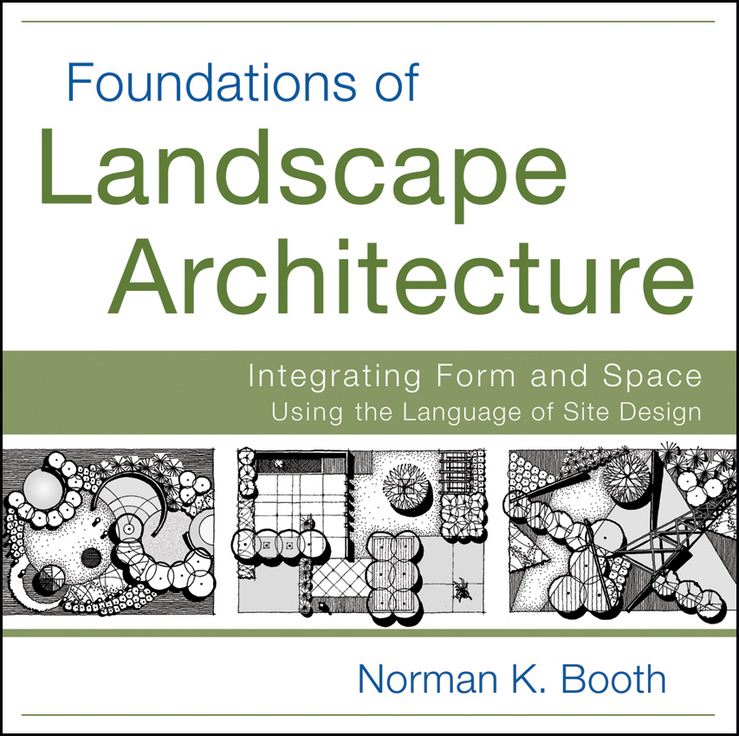
Foundations of Landscape Architecture A visually engaging introduction to landscape architectural design Landscape architectural design seeks to create environments that accommodate users' varying lifestyles and needs, incorporate cultural heritage, promote sustainability, and integrate functional requirements for optimal enjoyment. Foundations of Landscape Architecture introduces the foundational concepts needed to effectively integrate space and form in landscape design. With over five hundred hand-rendered and digital drawings, as well as photographs, Foundations of Landscape Architecture illustrates the importance of spatial language. It introduces concepts, typologies, and rudimentary principles of form and space. Including designs for projects such as parks, campuses, and memorials, this text provides the core concepts necessary for designers to shape functional landscapes. Additionally, chapters discuss organizational and spatial design structures based on orthogonal forms, angular forms, and circular forms. Helping students, professionals, and lifelong learners alike, Foundations of Landscape Arch-itecture delivers a concrete understanding of landscape architectural design to inspire one's imagination for countless types of projects. ARCHITECTURE,Landscape
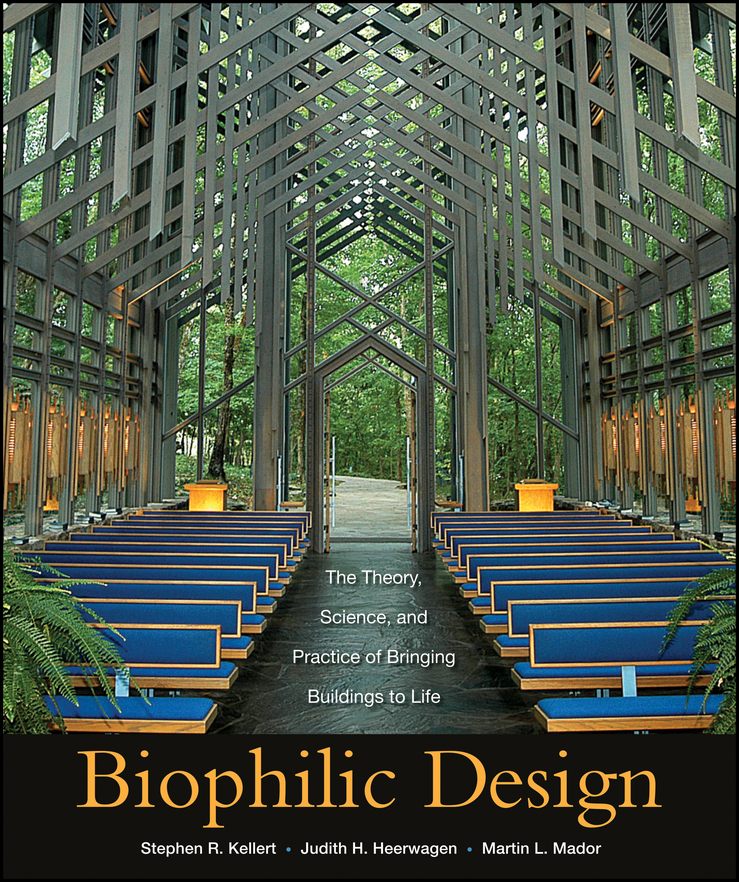
Biophilic Design "When nature inspires our architecture-not just how it looks but how buildings and communities actually function-we will have made great strides as a society. Biophilic Design provides us with tremendous insight into the 'why,' then builds us a road map for what is sure to be the next great design journey of our times." -Rick Fedrizzi, President, CEO and Founding Chairman, U.S. Green Building Council "Having seen firsthand in my company the power of biomimicry to stimulate a wellspring of profitable innovation, I can say unequivocably that biophilic design is the real deal. Kellert, Heerwagen, and Mador have compiled the wisdom of world-renowned experts to produce this exquisite book; it is must reading for scientists, philosophers, engineers, architects and designers, and-most especially-businesspeople. Anyone looking for the key to a new type of prosperity that respects the earth should start here." -Ray C. Anderson, founder and Chair, Interface, Inc. The groundbreaking guide to the emerging practice of biophilic design This book offers a paradigm shift in how we design and build our buildings and our communities, one that recognizes that the positive experience of natural systems and processes in our buildings and constructed landscapes is critical to human health, performance, and well-being. Biophilic design is about humanity's place in nature and the natural world's place in human society, where mutuality, respect, and enriching relationships can and should exist at all levels and should emerge as the norm rather than the exception. Written for architects, landscape architects, planners,developers, environmental designers, as well as building owners, Biophilic Design: The Theory, Science, and Practice of Bringing Buildings to Life is a guide to the theory, science, and practice of biophilic design. Twenty-three original and timely essays by world-renowned scientists, designers, and practitioners, including Edward O. Wilson, Howard Frumkin, David Orr, Grant Hildebrand, Stephen Kieran, Tim Beatley, Jonathan Rose, Janine Benyus, Roger Ulrich, Bert Gregory, Robert Berkebile, William Browning, and Vivian Loftness, among others, address: * The basic concepts of biophilia, its expression in the built environment, and how biophilic design connects to human biology, evolution, and development. * The science and benefits of biophilic design on human health, childhood development, healthcare, and more. * The practice of biophilic design-how to implement biophilic design strategies to create buildings that connect people with nature and provide comfortable and productive places for people, in which they can live, work, and study. Biophilic design at any scale-from buildings to cities-begins with a few simple questions: How does the built environment affect the natural environment? How will nature affect human experience and aspiration? Most of all, how can we achieve sustained and reciprocal benefits between the two? This prescient, groundbreaking book provides the answers. ARCHITECTURE,Landscape
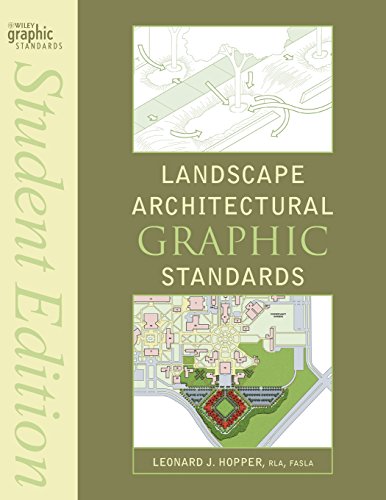
Landscape Architectural Graphic Standards The new student edition of the definitive reference on landscape architecture Landscape Architectural Graphic Standards, Student Edition is a condensed treatment of the authoritative Landscape Architectural Graphic Standards, Professional Edition. Designed to give students the critical information they require, this is an essential reference for anyone studying landscape architecture and design. Formatted to meet the serious student's needs, the content in this Student Edition reflects topics covered in accredited landscape architectural programs, making it an excellent choice for a required text in landscape architecture, landscape design, horticulture, architecture, and planning and urban design programs. Students will gain an understanding of all the critical material they need for the core classes required by all curriculums, including: * Construction documentation * Site planning * Professional practice * Site grading and earthwork * Construction principles * Water supply and management * Pavement and structures in the landscape * Parks and recreational spaces * Soils, asphalt, concrete, masonry, metals, wood, and recreational surfaces * Evaluating the environmental and human health impacts of materials Like Landscape Architectural Graphic Standards, this Student Edition provides essential specification and detailing information on the fundamentals of landscape architecture, including sustainable design principles, planting (including green roofs), stormwater management, and wetlands constuction and evaluation. In addition, expert advice guides readers through important considerations such as material life cycle analysis, environmental impacts, site security, hazard control, environmental restoration and remediation, and accessibility. Visit the Companion web site: wiley.com/go/landscapearchitecturalgraphicstandards ARCHITECTURE,Landscape
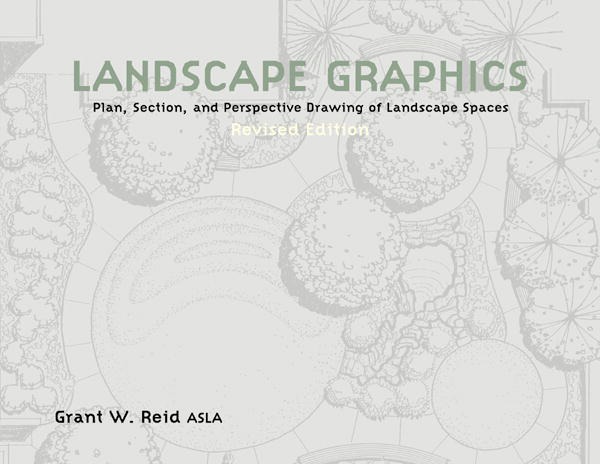
Landscape Graphics Announcing the new revised edition of the classic industry reference! Landscape Graphic s is the architect’s ultimate guide to all the basic graphics techniques used in landscape design and landscape architecture. Progressing from the basics into more sophisticated techniques, this guide offers clear instruction on graphic language and the design process, the basics of drafting, lettering, freehand drawing and conceptual diagramming, perspective drawing, section elevations, and more. It also features carefully sequenced exercises, a complete file of graphic symbols for sections and perspectives, and a handy appendix of conversions and equivalents. ARCHITECTURE,Landscape
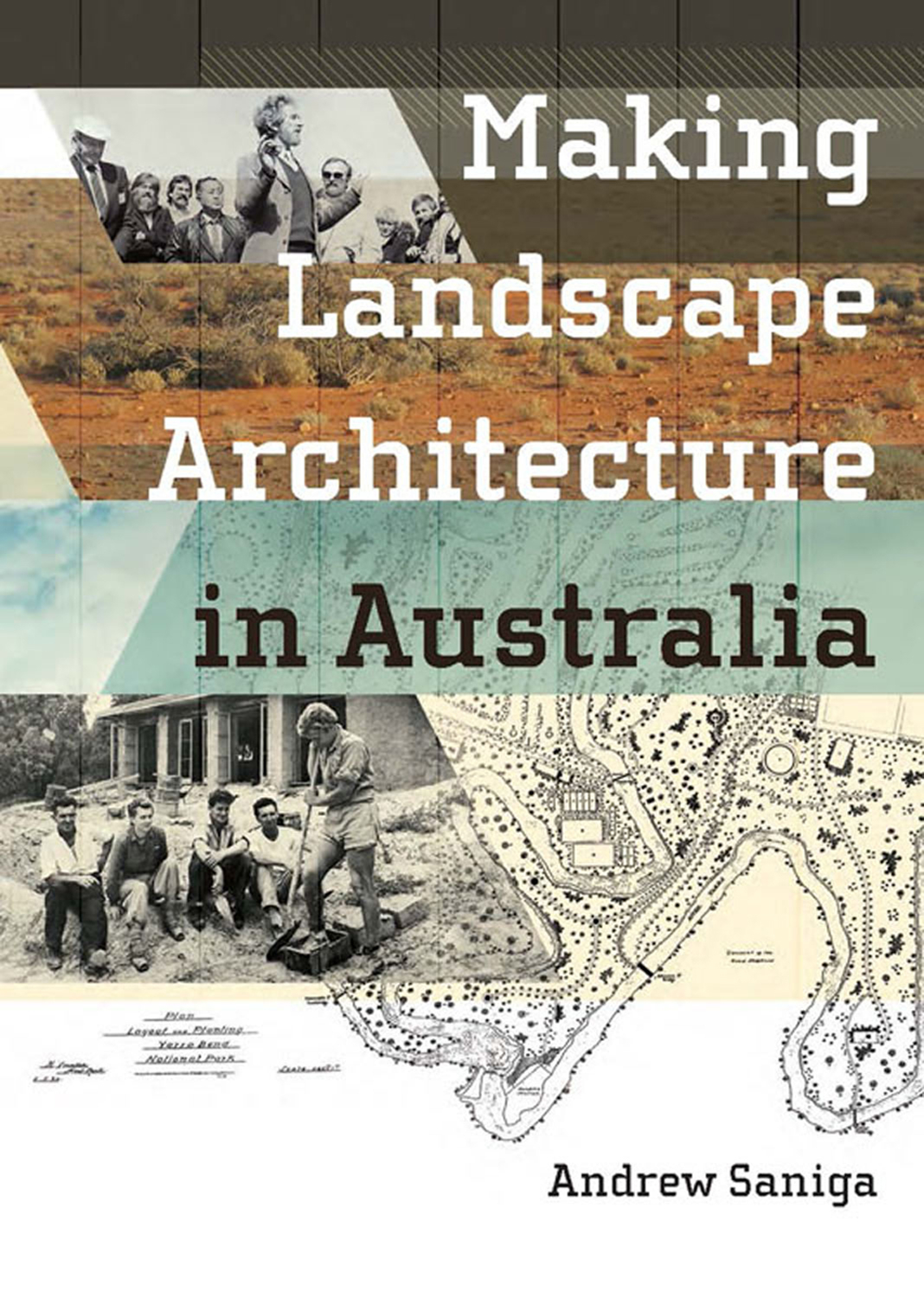
Making Landscape Architecture in Australia A history of landscape architecture in Australia, this book profiles the people who have shaped the nation’s landscape and forged a profession: designers, architects, public servants, and activists. Using archival images and plans, it recounts milestones, including the creation of Melbourne’s public parks and gardens, the landscaping of Canberra’s open spaces, the design of infrastructure in Western Australia, and the reclaiming of Sydney’s harbor foreshores. This account also shares describes how the distinctive shapes and forms of the landscapes that make Australian cities were determined. ARCHITECTURE,Landscape
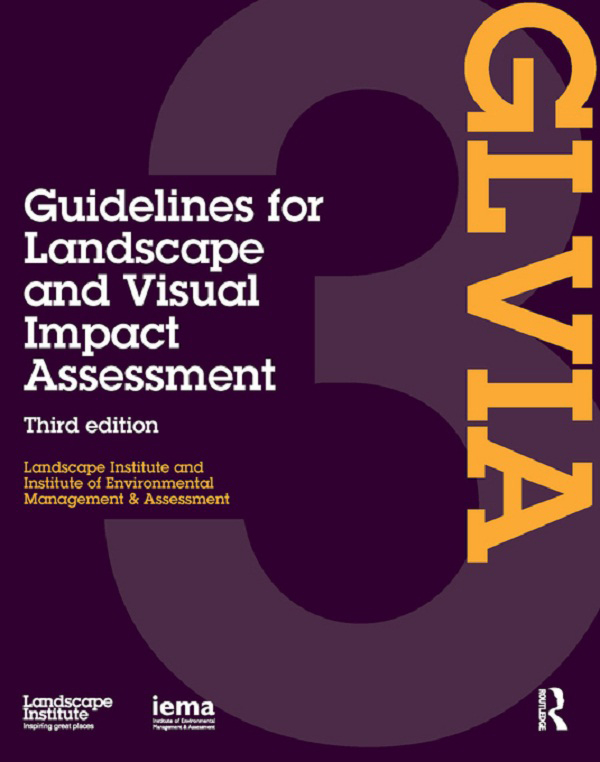
Guidelines for Landscape and Visual Impact Assessment Landscape and Visual Impact Assessment (LVIA) can be key to planning decisions by identifying the effects of new developments on views and on the landscape itself. This fully revised edition of the industry standard work on LVIA presents an authoritative statement of the principles of assessment. Offering detailed advice on the process of assessing the landscape and visual effects of developments and their significance, it also includes a new expanded chapter on cumulative effects and updated guidance on presentation. Written by professionals for professionals, the third edition of this widely respected text provides an essential tool for landscape practitioners, developers, legal advisors and decision-makers. ARCHITECTURE,Landscape
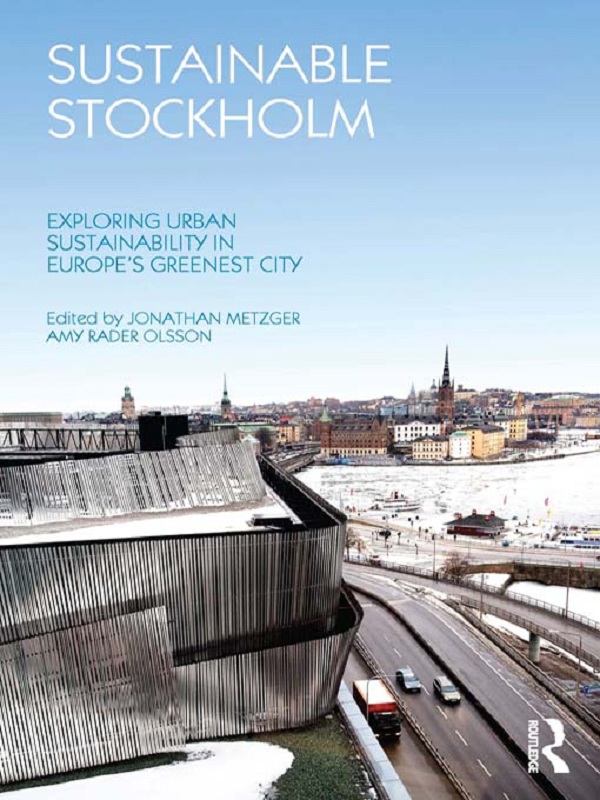
Sustainable Stockholm Sustainable Stockholm provides a historical overview of Stockholm’s environmental development, and also discusses a number of cross-disciplinary themes presenting the urban sustainability work behind Stockholm’s unique position, and importantly the question of how well Stockholm’s practices can be exported and transposed to other places and contexts. By using the case of Stockholm as the pivot of discussions, Sustainable Stockholm investigates the core issues of sustainable urban environmental development and planning, in all their entanglements. The book shows how intersecting fields such as urban planning and architecture, traffic planning, land-use regulation, building, waste management, regional development, water management, infrastructure engineering—together and in combination—have contributed to making Stockholm Europe’s "greenest" city. ARCHITECTURE,Landscape
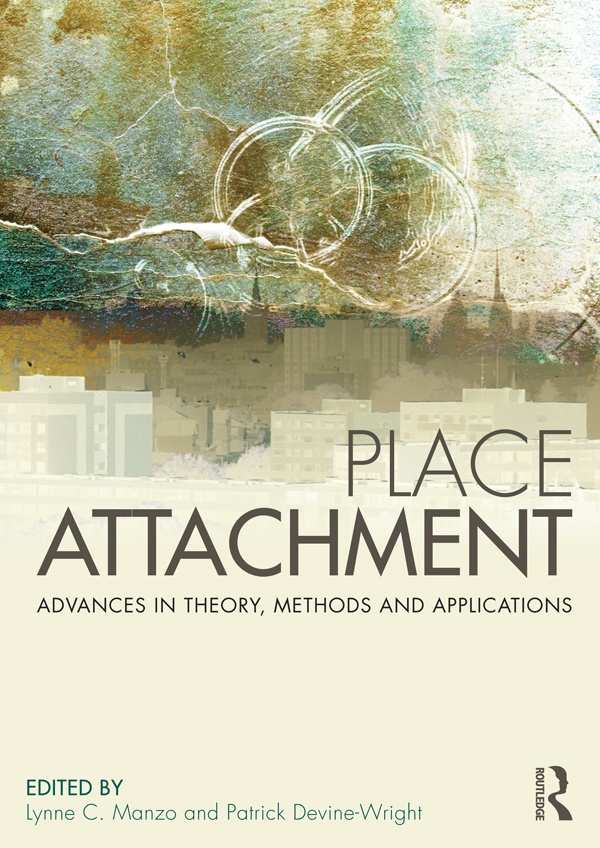
Place Attachment Recipient of the 2014 EDRA Achievement Award. Place attachments are emotional bonds that form between people and their physical surroundings. These connections are a powerful aspect of human life that inform our sense of identity, create meaning in our lives, facilitate community and influence action. Place attachments have bearing on such diverse issues as rootedness and belonging, placemaking and displacement, mobility and migration, intergroup conflict, civic engagement, social housing and urban redevelopment, natural resource management and global climate change. In this multidisciplinary book, Manzo and Devine-Wright draw together the latest thinking by leading scholars from around the globe, capturing important advancements in three areas: theory, methods and application. In a wide range of conceptual and applied ways, the authors critically review and challenge contemporary knowledge, identify significant advances and point to areas for future research. This volume offers the most current understandings about place attachment, a critical concept for the environmental social sciences and placemaking professions. ARCHITECTURE,Landscape
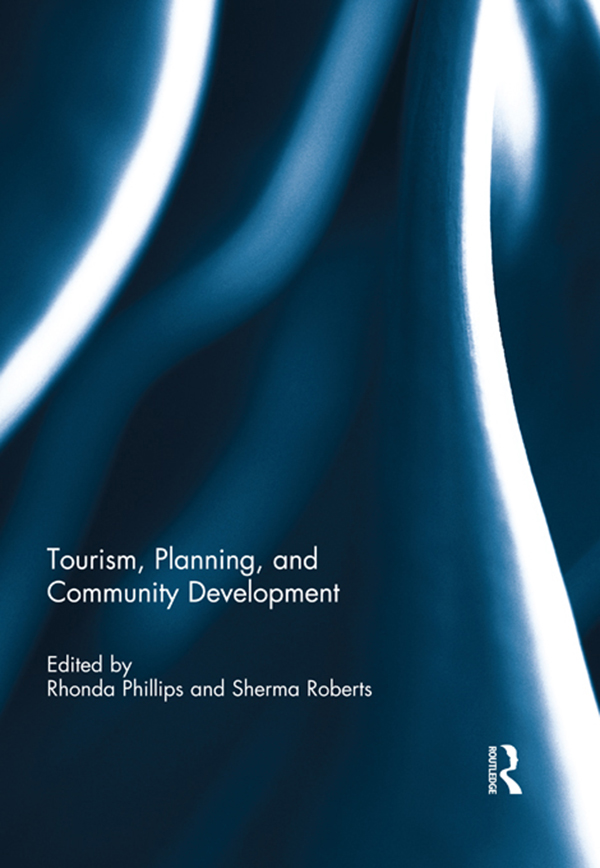
Tourism, Planning, and Community Development The intersection of community development, tourism and planning is a fascinating one. Tourism has long been used as a development strategy, in both developed and developing countries, from the national to local levels. These approaches have typically focused on economic dimensions with decisions about tourism investments, policies and venues driven by these economic considerations. More recently, the conversation has shifted to include other aspects – social and environmental – to better reflect sustainable development concepts. Perhaps most importantly is the richer focus on the inclusion of stakeholders. An inclusionary, participatory approach is an essential ingredient of community development and this brings both ï¬elds even closer together. It reflects an approach aimed at building on strengths in communities, and fostering social capacity and capital. In this book, the dimensions of the role tourism plays in community development are explored. A panoply of perspectives are presented, tackling such questions as, can tourism heal? How can tourism development serve as a catalyst to overcome social injustices and cultural divides? This book was originally published as a special issue of Community Development. ARCHITECTURE,Landscape
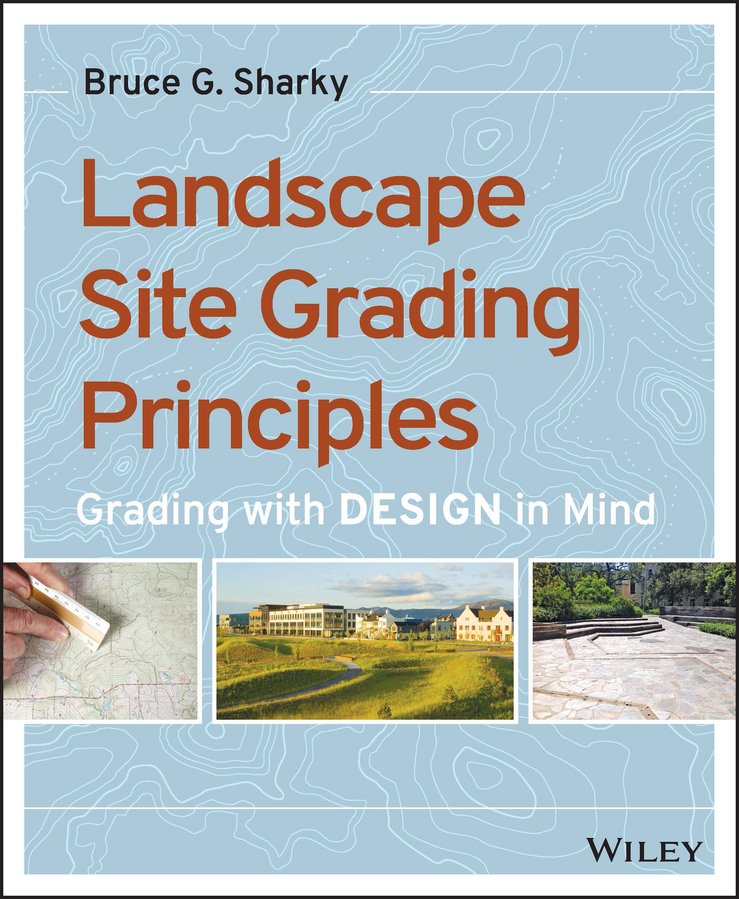
Landscape Site Grading Principles A complete guide to site grading for designers and other visual learners Grading With Design in Mind: Landscape Site Grading Principles is a comprehensive guide to grading, written specifically from the design perspective. Heavily illustrated and non-technical, this book meets the needs of designers and visual learners by presenting the principles and methods of site grading with less emphasis on engineering, and a strong focus on the effect on the overall aesthetic. Written by a professor in America's number-one ranked undergraduate landscape architecture program, the book guides readers step-by-step through the process of solving various grading problems in real-life scenarios. Landscape designers, landscape architects, and engineers need to have a deep understanding of site grading as the foundation of any project. Grading plans must not only solve practical requirements, but also create landforms that contribute to the aesthetic ambition of the overall site and architectural design concept. Grading With Design in Mind takes a highly visual approach to presenting modern grading techniques and considerations, providing designers the guidance they need to become competent in site grading while understanding the design implications of the subject. Features include: Numerous illustrations to support the text Step-by-step examples Professional grading plans Studying the professional grading plans helps readers better understand the real-world application of grading principles in different situations. Site grading is a complicated topic with plenty of on-site variables, but Grading with Design in Mind breaks it down into clear, concise instruction with value to both professionals and students in the field of landscape design. ARCHITECTURE,Landscape
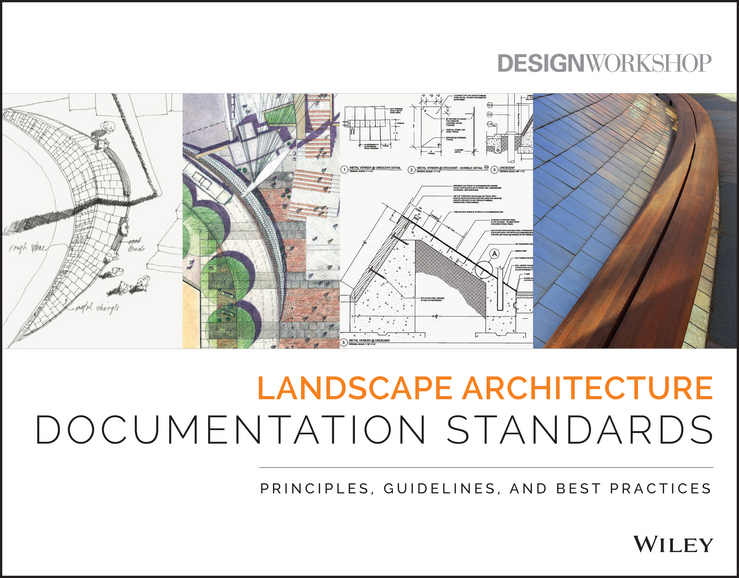
Landscape Architecture Documentation Standards SUPERB EXECUTION RELIES UPON RIGOROUS PROJECT DOCUMENTATION A project will only be built as well as it is documented. This publication focuses on the key documentation needs of the landscape architectural design and construction documentation process. That includes both "design documentation" and "construction documentation" as well as all that which occurs in the transition from one phase to the other. Documentation requirements include those components necessary to explore and define design intent, logic, physical proposals, and ultimately, the specific components included within construction and bid documents. Discover how proper documentation facilitates every stage of the design process from pre-planning to construction, and leads to a highly resolved built outcome. Understand the principles behind these documentation practices. Implement best practices specific to each documentation phase and drawing, from title block and cover sheet design to soil plans and plant protection. Organize keynoting systems, cross-referencing and interdisciplinary coordination amongst multiple consultants and vendors. Study sample project documents from a leading landscape architecture firm to better understand the elements and benefits of complete and well-coordinated project documentation. These standards have been time-tested by over 150 designers at the industry leading landscape architecture firm Design Workshop, reflecting a range of project types, including parks, streetscapes, urban spaces and over-structure construction. This guide shares the methods behind the success, to facilitate exceptional built outcomes through principled documentation practices. ARCHITECTURE,Landscape
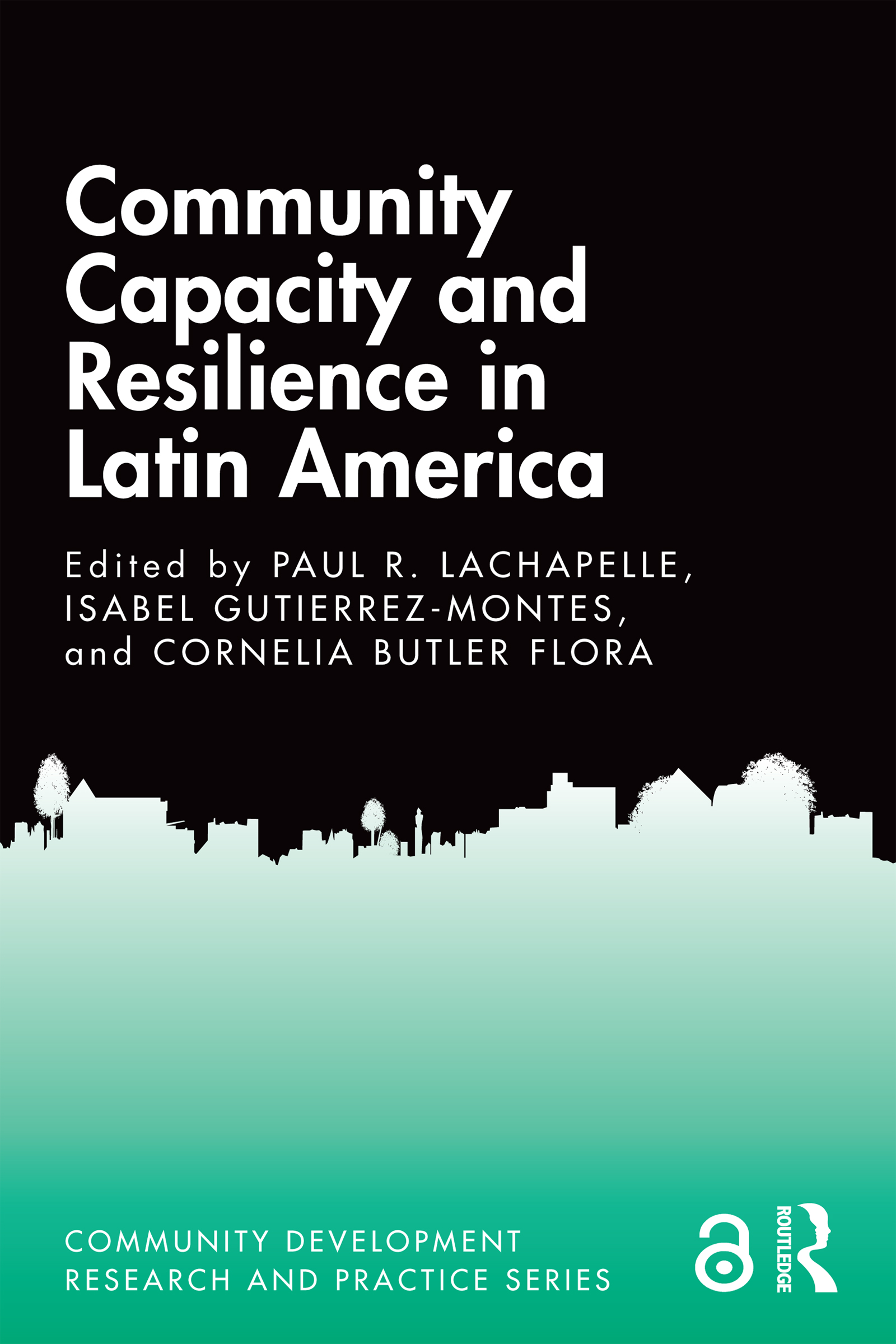
Community Capacity and Resilience in Latin America Community Capacity and Resilience in Latin America addresses the role of communities in building their capacity to increase resiliency and carry out rural development strategies in Latin America. Resiliency in a community sense is associated with an ability to address stress and respond to shock while obtaining participatory engagement in community assessment, planning and outcome. Although the political contexts for community development have changed dramatically in a number of Latin American countries in recent years, there are growing opportunities and examples of communities working together to address common problems and improve collective quality of life. This book links scholarship that highlights community development praxis using new frameworks to understand the potential for community capacity and resiliency. By rejecting old linear models of development, based on technology transfer and diffusion of technology, many communities in Latin America have built capacity of their capital assets to become more resilient and adapt positively to change. This book is an essential resource for academics and practitioners of rural development, demonstrating that there is much we can learn from the skills of self-diagnosis and building on existing assets to enhance community capitals. ARCHITECTURE,Landscape
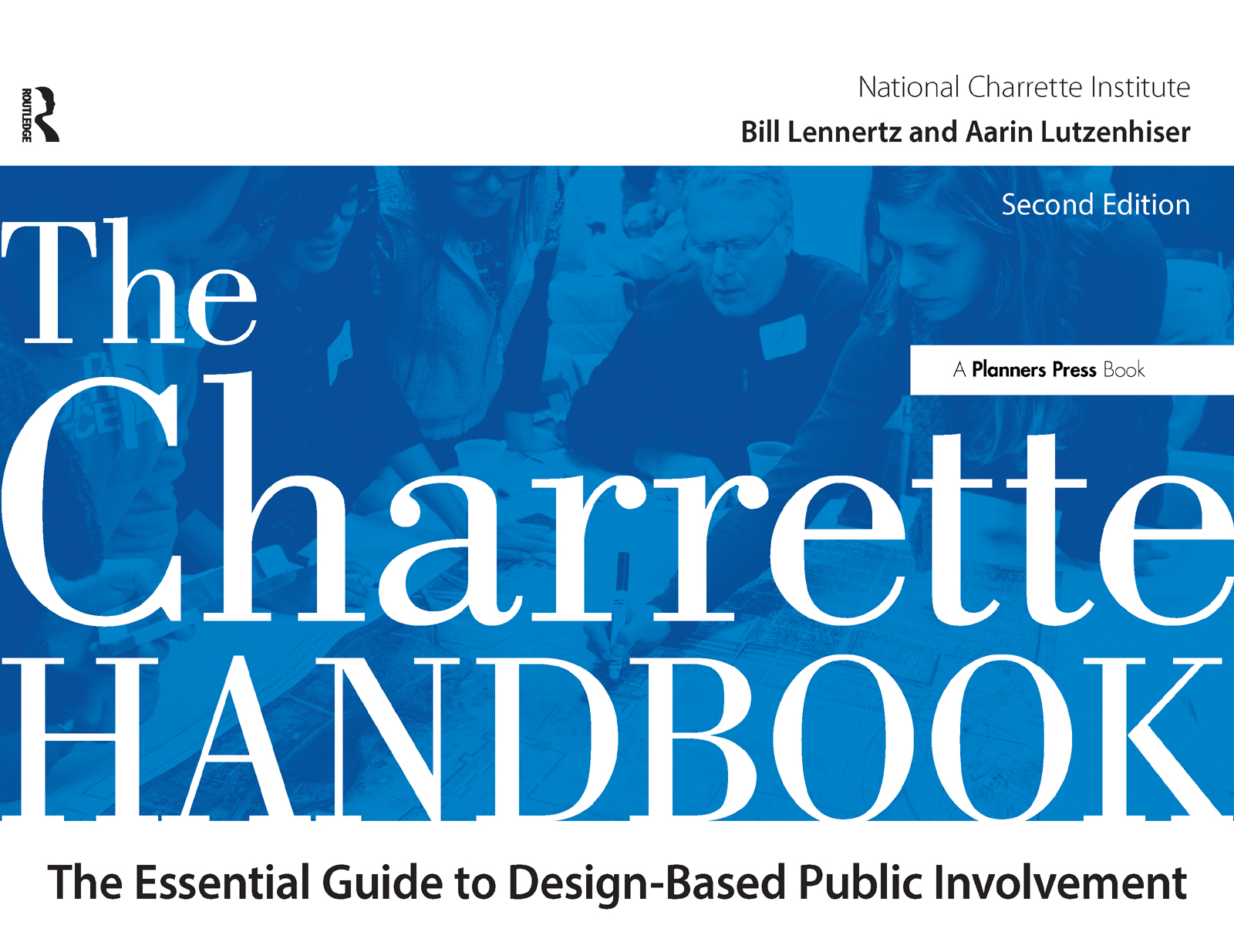
The Charrette Handbook The Charrette Handbook is a step-by-step guide to successful charrettes -- those extended exercises that help citizens envision new possibilities for their communities. Based on a program developed by the National Charrette Institute, the book offers a three-phase approach to project management, describing how to organize for a charrette, how to conduct one, and how to put the resulting ideas into effect. The section on preparation has been extensively overhauled for this edition. ARCHITECTURE,Landscape
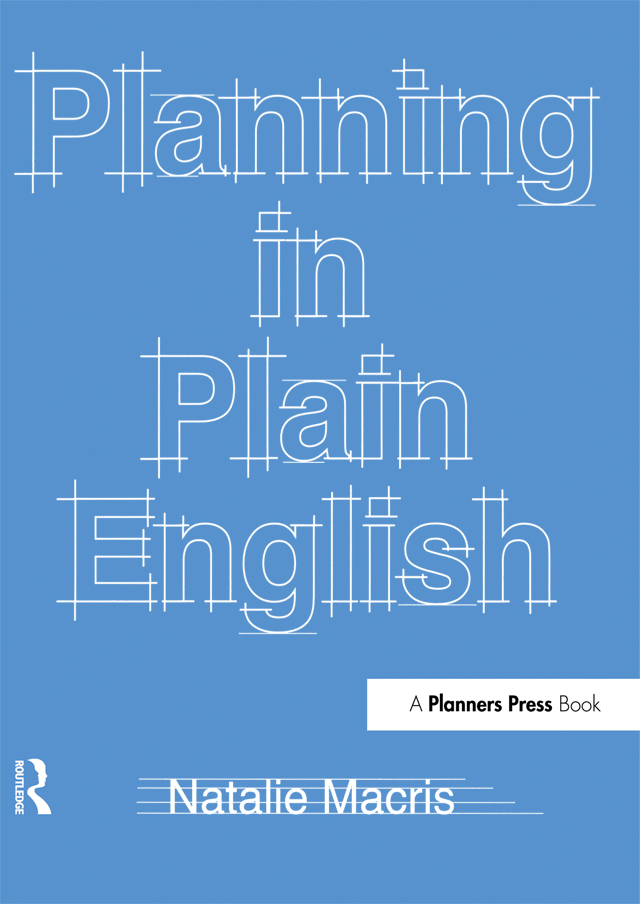
Planning in Plain English In this volume, the author draws from more than a decade of editing experience to explain how to craft clear, understandable, and highly readable planning documents. The author suggests ways to overcome planners' most common writing foibles: acronymns, jargon, and overuse of the passive voice. And the author provides handy lists to transform mushy nouns into powerful verbs, pare down bloated sentences, and translate ""bureaucratese"" into everyday language. The author even includes practice exercises designed to help you recognize and overcome bad writing habits. But even the best writing skills won't help if your document is organized poorly and aimed at the wrong audience.The author also explains why it's essential to know who your readers are before you start writing and how to organize your work so that it will be easy to understand and use." ARCHITECTURE,Landscape
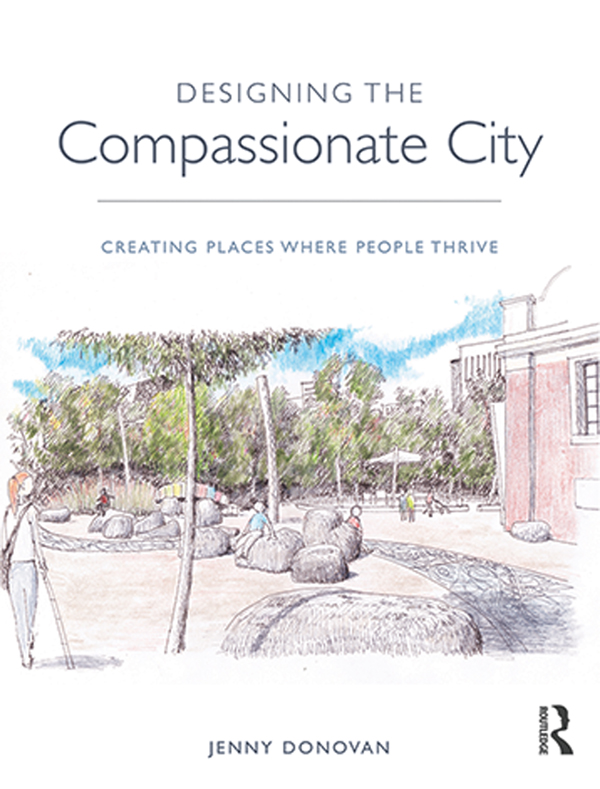
Designing the Compassionate City Designing the Compassionate City outlines an approach to urban design that is centred on an explicit recognition of the inherent dignity of all people. It suggests that whether we thrive or decline—as individuals or as a community—is dependent on our ability to fulfil the full spectrum of our needs. This book considers how our surroundings help or hinder us from meeting these needs by influencing both what we can do and what we want to do; either inspiring us to lead healthy, fulfilled lives or consigning us to diminished lives tainted by ill health and unfulfilled potential. Designing the Compassionate City looks at how those who participate in designing towns and cities can collaborate with those who live in them to create places that help people to accumulate the life lessons, experiences and achievements, as well as forge the connections to meet their needs, to thrive and to fulfil their potential. The book explores a number of inspiring case studies that have sought to meet this challenge and examines what has worked and what hasn’t. From this, some conclusions are drawn about how we can all participate in creating places that leave a lasting legacy of empowerment and commitment to nurturing one another. It is essential reading for students and practitioners designing happier, healthier places. ARCHITECTURE,Landscape
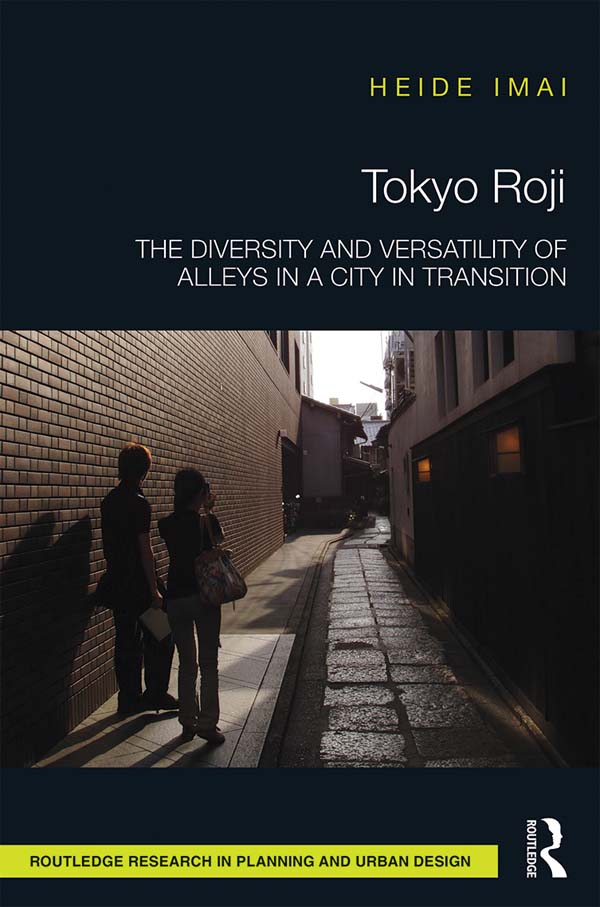
Tokyo Roji The Japanese urban alleyway, which was once part of people’s personal spatial sphere and everyday life has been transformed by diverse and competing interests. Marginalised through the emergence of new forms of housing and public spaces, re-appropriated by different fields, and re-invented by the contemporary urban design discourse, the social meaning attached to the roji is being re-interpreted by individuals, subcultures and new social movements. The book will introduce and discuss examples of urban practices which take place within the dynamic urban landscape of contemporary Tokyo to portray the life cycle of an urban form being rediscovered, commodified and lost as physical space. ARCHITECTURE,Landscape
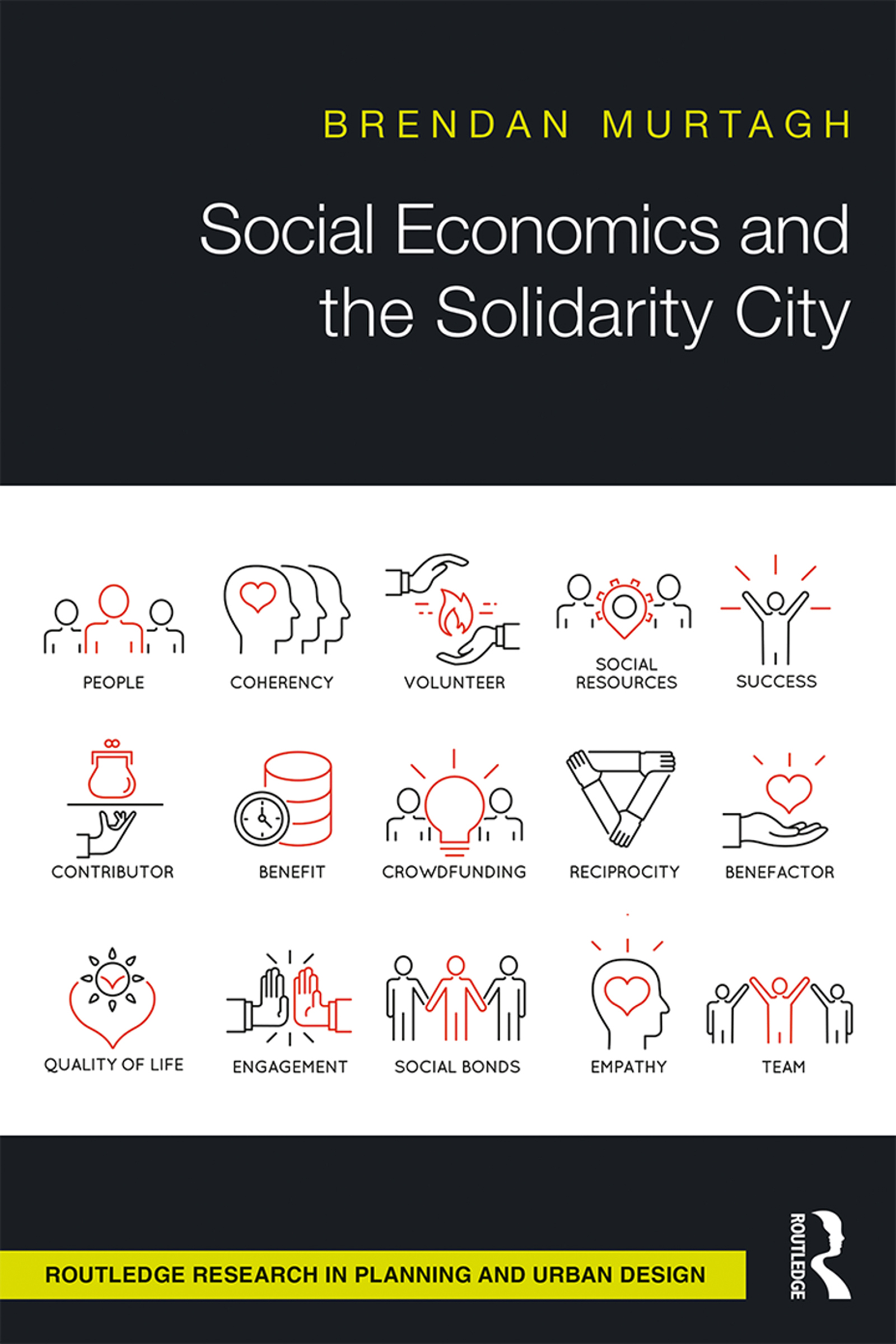
Social Economics and the Solidarity City Social Economics and the Solidarity City explores the impact and potential of the social economy as a site of urban struggle, political mobilization and community organization. The search for alternatives to the neoliberal logic governing contemporary cities has often focused on broad and ill-defined political, social and environmental movements. These alternatives sometimes fail to connect with the lived realities of the city or to change the lives of those exploited in neoliberal restructuring. This book seeks to understand the capacity of the social economy to revitalize urban ethics, local practices and tangible political alterity. Providing a critical account of the social economy and its place in urban and state restructuring, this book draws on a range of international cases to argue that the social economy can be made a transformative space. Evaluating community enterprises, social finance, and solidarity economics, author Brendan Murtagh maps the possibilities, contradictions and tactics of moving the rhetoric of the just city into local and global action. ARCHITECTURE,Landscape
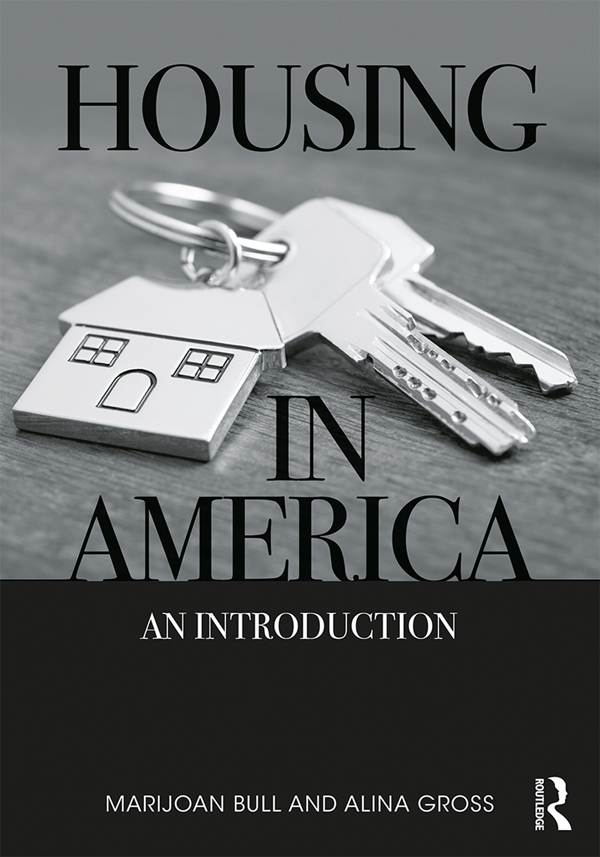
Housing in America Housing is a fundamental need and universal part of human living that shapes our lives in profound ways that go far beyond basic sheltering. Where we live can determine our self-image, social status, health and safety, quality of public services, access to jobs, and transportation options. But the reality for many in America is that housing choices are constrained: costs are unaffordable, discriminatory practices remain, and physical features do not align with needs. As a society, we recognize the significant role housing plays in our overall quality of life and the stability of our communities. We have made a national commitment to decent housing for all yet this promise remains unrealized. Housing in America provides a broad overview of the field of housing, with the objective of fostering an informed and engaged citizenry. The evolution of housing norms and policy is explored in a historical context while underscoring the human and cultural dimensions of housing program choices. Specific topics covered include: why housing matters; housing and culture; housing frameworks and political ideologies; housing and opportunities; housing and the economy; housing discrimination; and housing affordability. Readers will gain an understanding of the basic debates within the field of housing, consider the motivations and performance of various interventions, and critically examine persistent patterns of racial and class inequality. With an exploration of theoretical frameworks, short case studies, reflective exercises, and strong visuals, this introductory text explores improving housing choices in America. ARCHITECTURE,Landscape
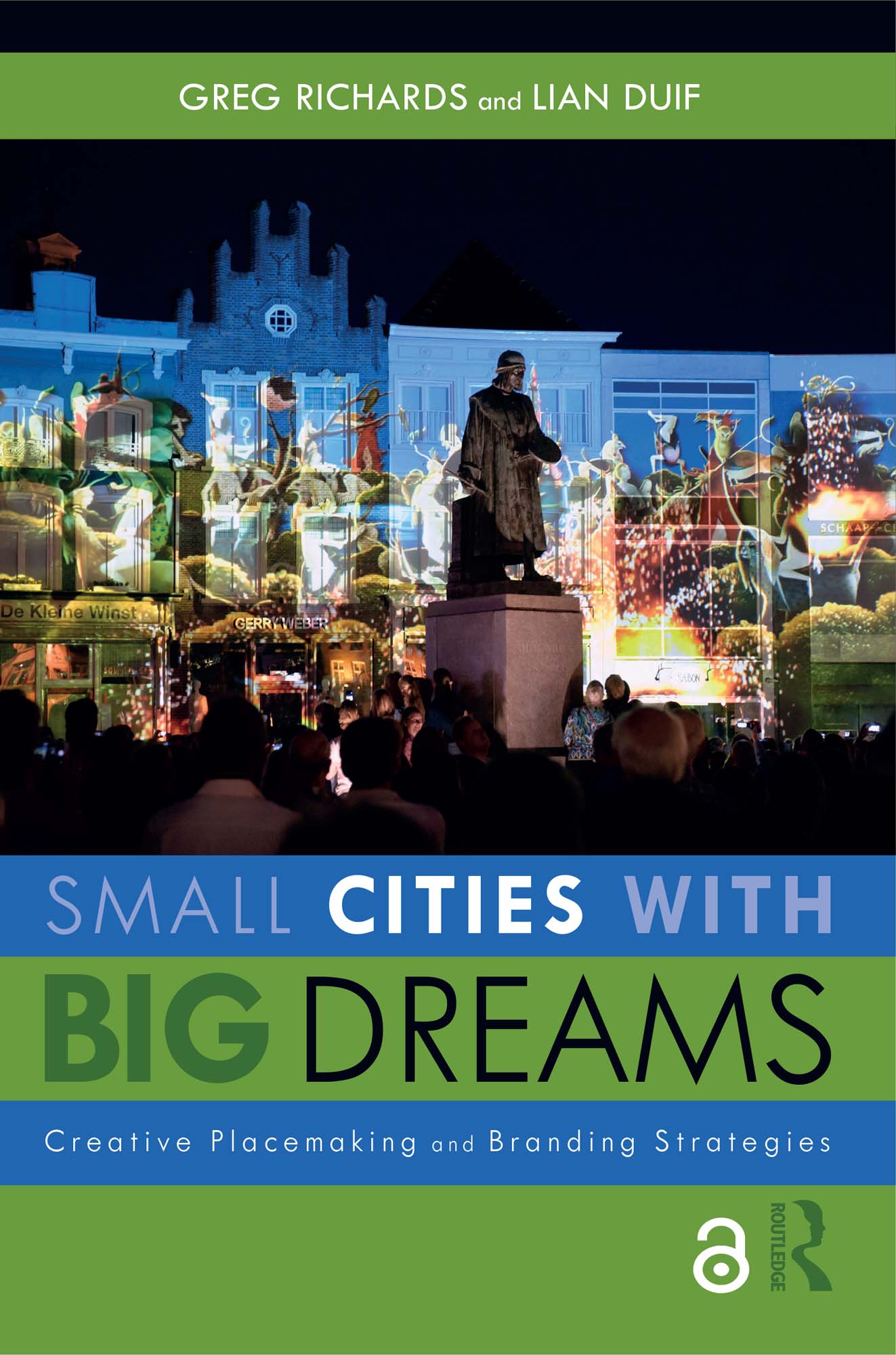
Small Cities with Big Dreams How can small cities make an impact in a globalizing world dominated by ‘world cities’ and urban development strategies aimed at increasing agglomeration? This book addresses the challenges of smaller cities trying to put themselves on the map, attract resources and initiate development. Placemaking has become an important tool for driving urban development that is sensitive to the needs of communities. This volume examines the development of creative placemaking practices that can help to link small cities to external networks, stimulate collaboration and help them make the most of the opportunities presented by the knowledge economy. The authors argue that the adoption of more strategic, holistic placemaking strategies that engage all stakeholders can be a successful alternative to copying bigger places. Drawing on a range of examples from around the world, they analyse small city development strategies and identify key success factors. This book focuses on the case of ‘s-Hertogenbosch, a small Dutch city that used cultural programming to link itself to global networks and stimulate economic, cultural, social and creative development. It advocates the use of cultural programming strategies as a more flexible alternative to traditional top-down planning approaches and as a means of avoiding copying the big city. ARCHITECTURE,Landscape
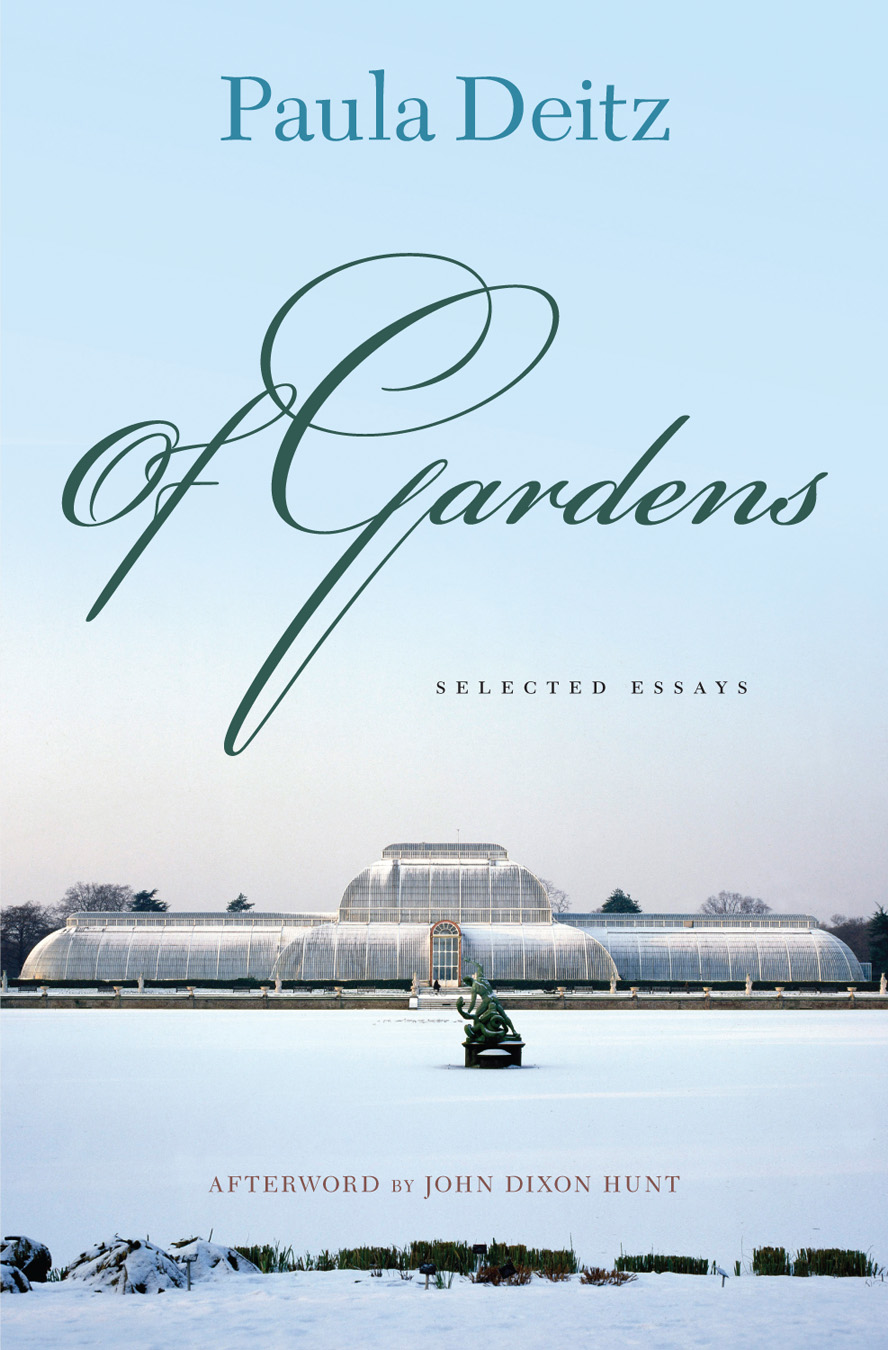
Of Gardens Of Gardens records a great adventure of continual discovery not only of the artful beauty of individual gardens and landscapes but also of the intellectual and historical threads that weave them into patterns of civilization. Deitz's vivid descriptions and recollections allow readers to share in the experience of her extensive travels. ARCHITECTURE,Landscape
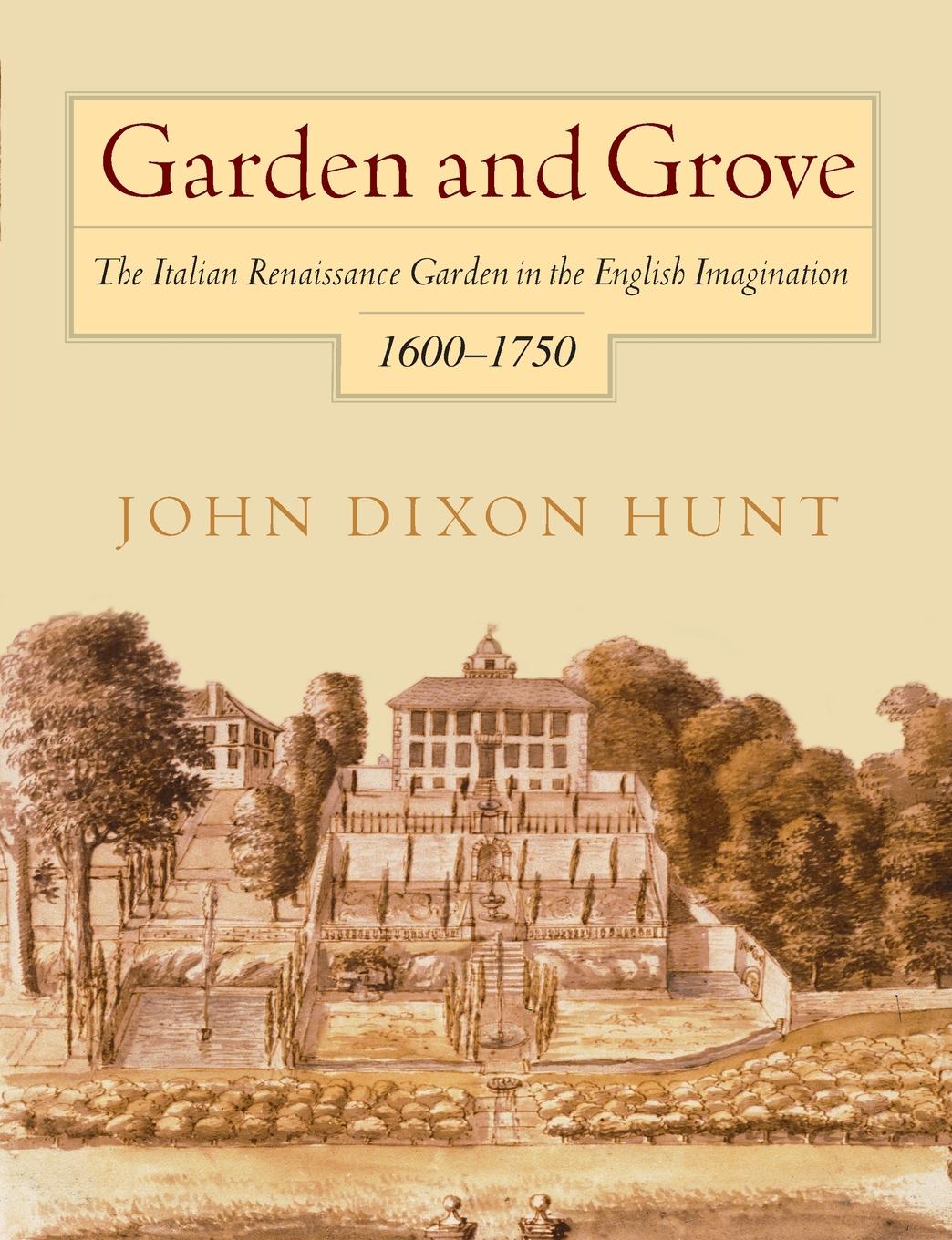
Garden and Grove "This is a major work and, I think, Hunt's best. . . . Once picked up, the book cannot be put down, for it is an exciting exegesis of the continuing Italian influence upon English garden art."—Country Life ARCHITECTURE,Landscape
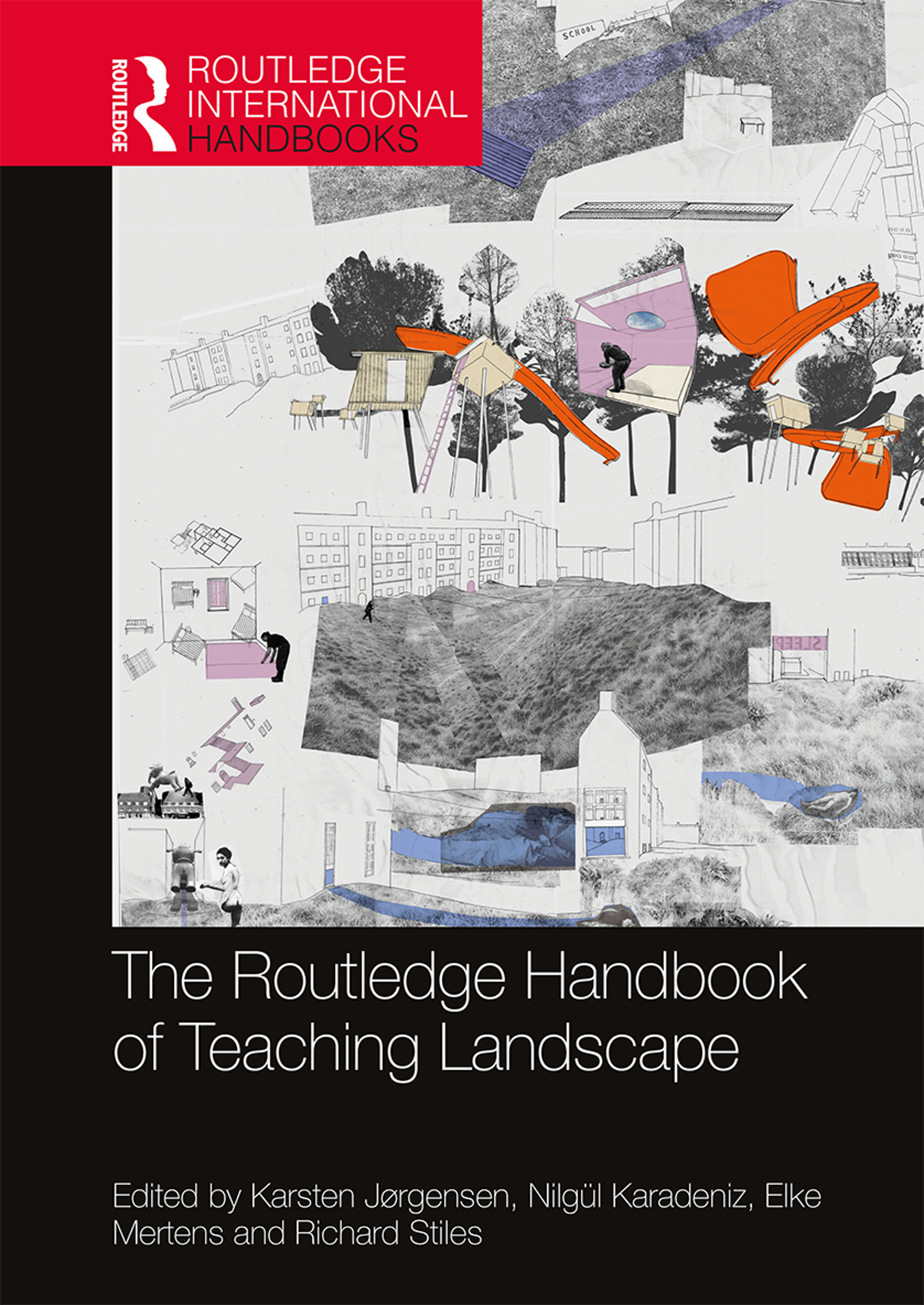
The Routledge Handbook of Teaching Landscape Written in collaboration with the European Council of Landscape Architecture Schools (ECLAS) and LE: NOTRE, The Routledge Handbook of Teaching Landscape provides a wide-ranging overview of teaching landscape subjects, from geology to landscape design, reflecting different perspectives and practices at university-level landscape curricula. Focusing on the didactics of landscape education, this fully illustrated handbook presents and discusses pedagogy, teaching traditions, experimental teaching methods and new teaching principles. The book is structured into three parts: reading the landscape, representing the landscape and transforming the landscape. Contributions from leading experts in the field, such as Simon Bell, Marc Treib, Jörg Rekittke and Susan Herrington, explore landscape analysis, history and theory, design visualisation, creativity and art, planning studio teaching, field trips and site engineering. Aimed at engaging academic researchers and instructors across disciplines such as landscape architecture, geography, ecology, planning and archaeology, this book is a must-have guide to landscape pedagogy as it stands today. ARCHITECTURE,Landscape
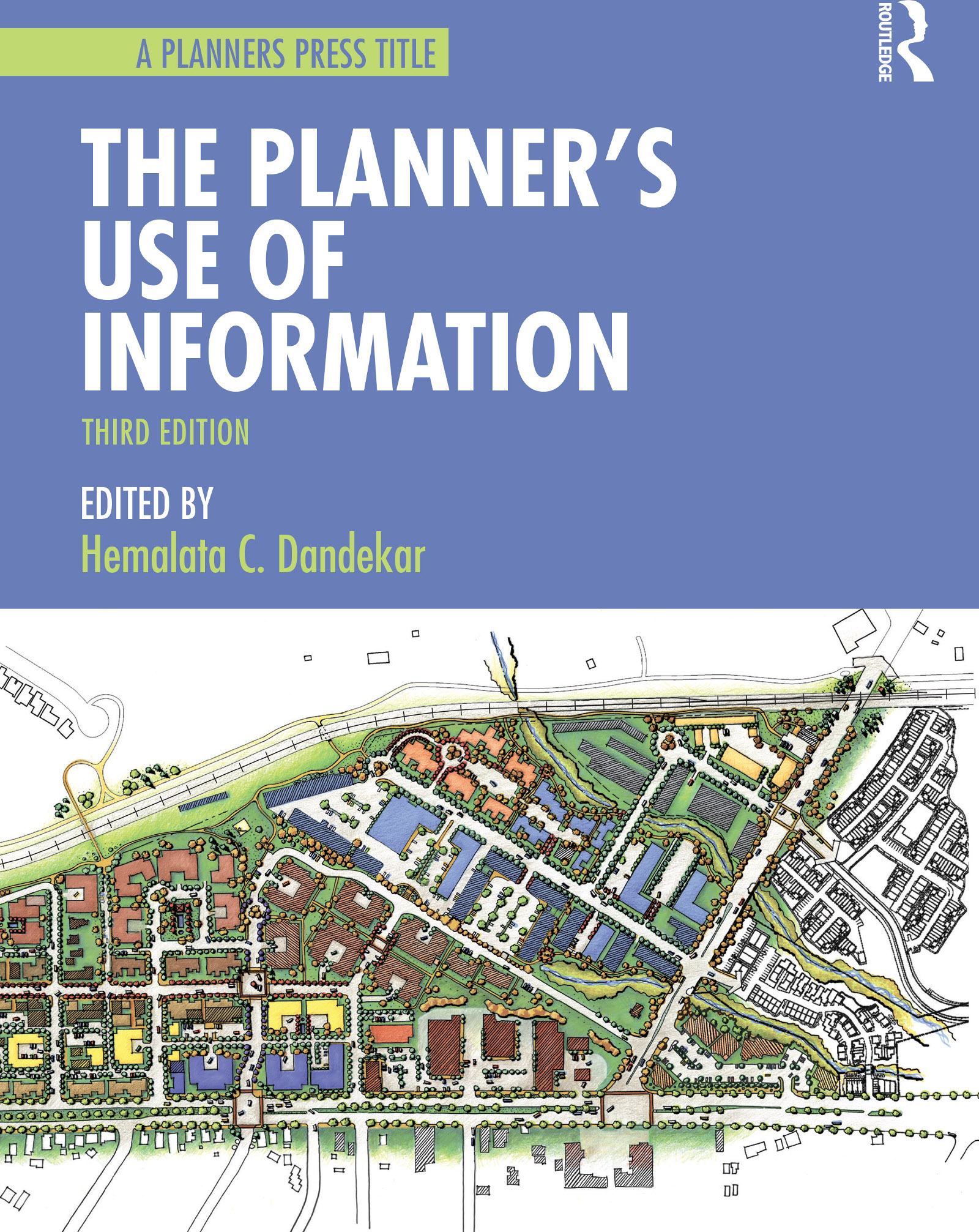
The Planner's Use of Information For more than 35 years, planners have depended on The Planner's Use of Information to help them address their information needs. While the ability to manage complex information skillfully remains central to the practice of planning, the variety and quantity of information have ballooned in the last two decades. The methods of accessing and handling information––although often ultimately easier and faster––require new technical savvy. At the same time, planners themselves, and the constituents they serve, have changed. This completely revised and updated third edition of this popular book will serve the new generation of planners who work in a world where social media, cell phones, community-embedded development, and a changing population have revolutionized the practice of planning. Edited again by Hemalata C. Dandekar, with chapters by leading experts in data collection, analysis, presentation, and management, The Planner's Use of Information empowers practitioners to use and address the impacts of twenty-first-century technologies. The book offers a range of methods for addressing many kinds of information needs in myriad situations. It is an invaluable day-to-day resource for practicing planners and an ideal classroom text for courses in planning communication and analytical methods. Illustrations, real-life examples, cartoons, exercises, bibliographies, and lists of online resources enrich the text. ARCHITECTURE,Landscape
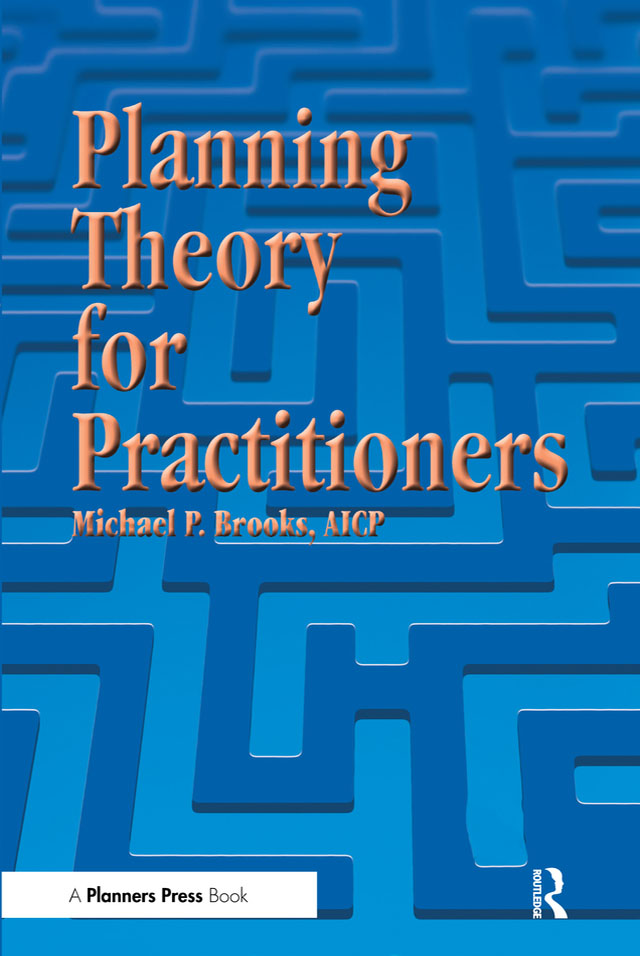
Planning Theory for Practitioners This book is recommended reading for planners preparing to take the AICP exam. In this new book, the author bridges the gap between theory and practice. The author describes an original approach-Feedback Strategy-that builds on the strengths of previous planning theories with one big difference: it not only acknowledges but welcomes politics-the bogeyman of real-world planning. Don't hold your nose or look the other way, the author advises planners, but use politics to your own advantage. The author admits that most of the time planning theory doesn't have much to do with planning practice. These ideas rooted in the planner's real world are different. This strategy employs everyday poltiical processes to advance planning, trusts planners' personal values and professional ethics, and depends on their ability to help clients articulate a vision. This volume will encourage not only veteran planners searching for a fresh approach, but also students and recent graduates dismayed by the gap between academic theory and actual practice. ARCHITECTURE,Landscape
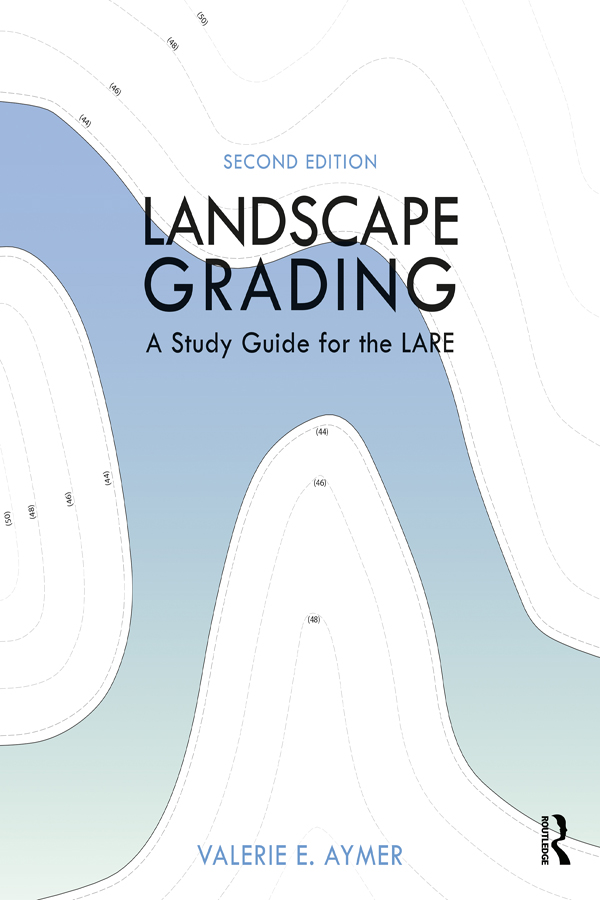
Landscape Grading For every element that we design in the landscape, there is a corresponding grading concept, and how these concepts are drawn together is what creates a site grading plan. This study guide explores these concepts in detail to help you learn how to grade with confidence in preparation for the Grading, Drainage and Construction Documentation section of the Landscape Architecture Registration Examination (LARE). This updated second edition is designed as a textbook for the landscape architecture student, a study guide for the professional studying for the LARE, and a refresher for licensed landscape architects. New to this edition: • Additional illustrations and explanations for grading plane surfaces and warped planes, swales, berms, retention ponds, and drain inlets; • Additional illustrations and explanations for grading paths, ramp landings, ramp/stair combinations and retaining walls; • A section on landscape and built element combinations, highlighting grading techniques for parking lots, culverts and sloping berms; • A section on landscape grading standards, recognizing soil cut and fill, determining pipe cover, finding FFE, and horizontal and vertical curves; • Updated information about the computer-based LARE test; • All sections updated to comply with current ADA guidelines; • An appendix highlighting metric standards and guidelines for accessibility design in Canada and the UK. With 223 original illustrations to aid the reader in understanding the grading concepts, including 32 end-of-chapter exercises and solutions to practice the concepts introduced in each chapter, and 10 grading vignettes that combine different concepts into more robust exercises, mimicking the difficulty level of questions on the LARE, this book is your comprehensive guide to landscape grading. ARCHITECTURE,Landscape

Urbanisation at Risk in the Pacific and Asia This book presents practical approaches for tackling the threats from climate change and disasters to urban growth in Pacific island countries and Asian nations. With chapters written by leading scholars and practitioners, Urbanisation at Risk presents research and case studies from island countries across the Pacific, Cambodia, Nepal and the Philippines. The book explores and presents the theory, policy and practice of how governments, civil society, aid organisations and people themselves prepare for, withstand and recover better from urban disasters including windstorms, floods, earthquakes and fires, and the effects of climate change. This book is written for urban policy makers, researchers, humanitarian aid and development workers, and anyone interested in urbanisation, participatory approaches, disasters, resilience and climate change adaptation. ARCHITECTURE,Landscape
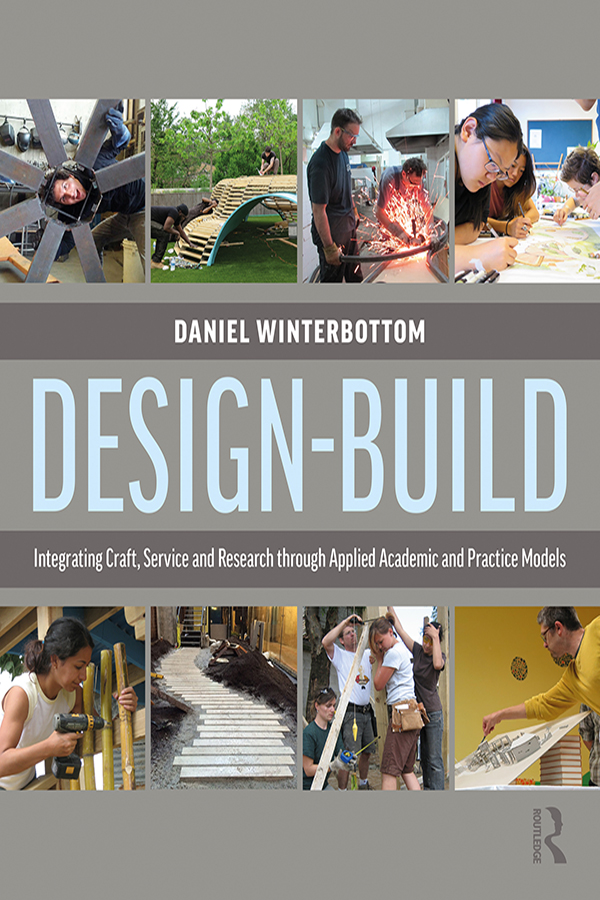
Design-Build Design-Build provides everything you need to know about how to embark on a design-build project within a studio or professional practice setting. Design-build models have increased across academic programs worldwide, allowing students to address the real-world challenges of working in the community using a participatory design process. In practice, they offer a full partnership between the designer and builder to elevate design concepts and reduce project costs. Written by an experienced practitioner and educator, this book offers contextual background on the development of the design-build model in pedagogy and practice, guidance from inception to conclusion for classroom and field usage, discussions on the shift to community-engaged design and inspirational examples from international case studies. Illustrated in full color throughout, it looks at structuring a design-build firm, best-practice, efficiency and the limitations of design-build as a practice model. This is the fundamental guidebook for those interested in developing or working for a design-build professional practice, academics leading design-build programs and students interested in social and environmental justice, education, and practice through a design-build model. ARCHITECTURE,Landscape
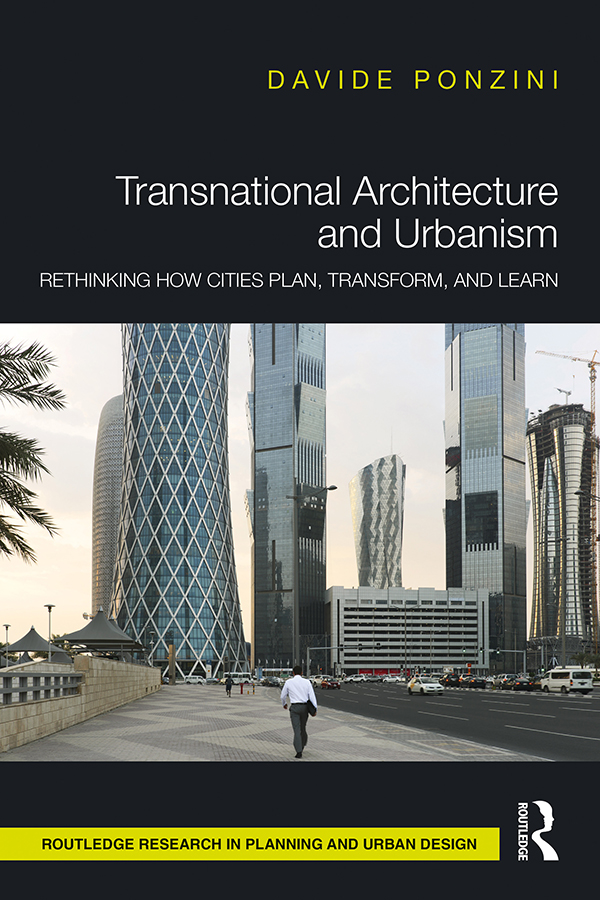
Transnational Architecture and Urbanism Transnational Architecture and Urbanism combines urban planning, design, policy, and geography studies to offer place-based and project-oriented insight into relevant case studies of urban transformation in Europe, North America, Asia, and the Middle East. Since the 1990s, increasingly multinational modes of design have arisen, especially concerning prominent buildings and places. Traditional planning and design disciplines have proven to have limited comprehension of, and little grip on, such transformations. Public and scholarly discussions argue that these projects and transformations derive from socioeconomic, political, cultural trends or conditions of globalization. The author suggests that general urban theories are relevant as background, but of limited efficacy when dealing with such context-bound projects and policies. This book critically investigates emerging problematic issues such as the spectacularization of the urban environment, the decontextualization of design practice, and the global circulation of plans and projects. The book portends new conceptualizations, evidence-based explanations, and practical understanding for architects, planners, and policy makers to critically learn from practice, to cope with these transnational issues, and to put better planning in place. ARCHITECTURE,Landscape
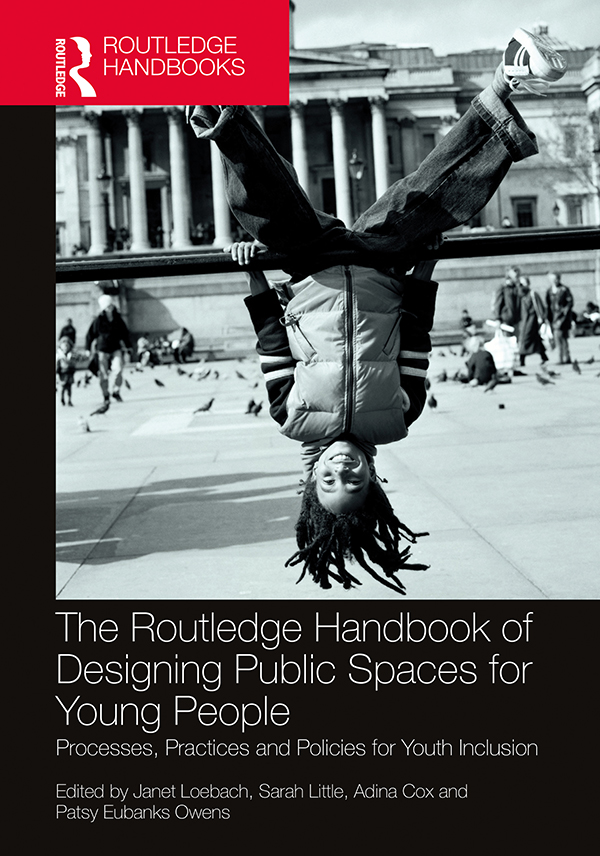
The Routledge Handbook of Designing Public Spaces for Young People The Routledge Handbook of Designing Public Spaces for Young People is a thorough and practical resource for all who wish to influence policy and design decisions in order to increase young people’s access to and use of public spaces, as well as their role in design and decision-making processes. The ability of youth to freely enjoy public spaces, and to develop a sense of belonging and attachment to these environments, is critical for their physical, social, cognitive, and emotional development. Young people represent a vital citizen group with legitimate rights to occupy and shape their public environments, yet they are often driven out of public places by adult users, restrictive bylaws, or hostile designs. It is also important that children and youth have the opportunity to genuinely participate in the planning of public spaces, and to have their needs considered in the design of the public realm. This book provides both evidence and tools to help effectively advocate for more youth-inclusive public environments, as well as integrate youth directly into both research and design processes related to the public realm. It is essential reading for researchers, design and planning professionals, community leaders, and youth advocates. ARCHITECTURE,Landscape
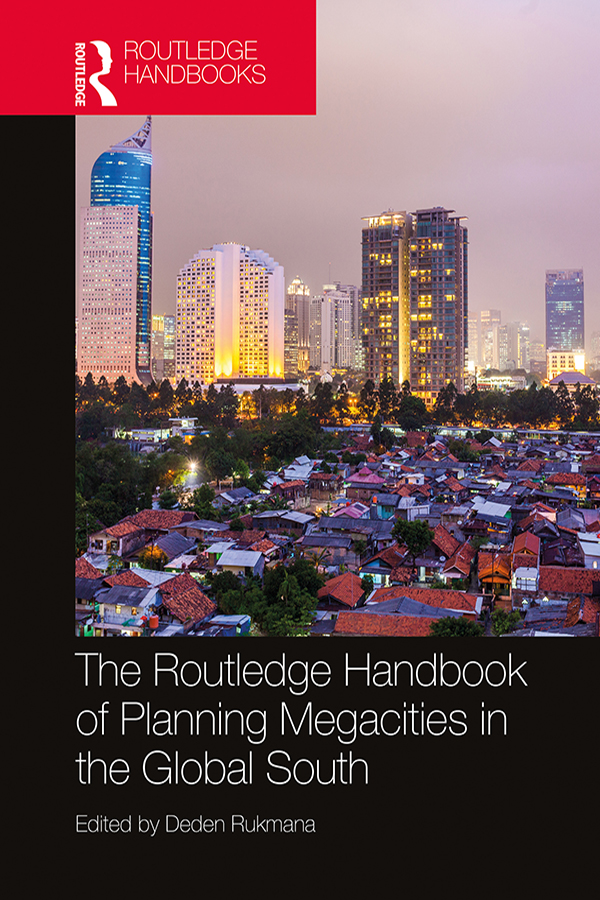
The Routledge Handbook of Planning Megacities in the Global South Cities are now home to 55% of the world’s population, and that number is rising. Urban populations across the world will continue to grow, including in megacities with populations over ten million. In 2016 there were 31 megacities globally, according to the United Nations’ World Cities Report, with 24 of those cities located in the Global South. That number is expected to rise to 41 by 2030, with all ten new megacities in the Global South where the processes of urbanization are intrinsically distinct from those in the Global North. The Routledge Handbook of Planning Megacities in the Global South provides rigorous comparative analyses, discussing the challenges, processes, best practices, and initiatives of urbanization in Middle America, South America, the Middle East, Africa, South Asia, East Asia, and Southeast Asia. This book is indispensable reading for students and scholars of urban planning, and its significance as a resource will only continue to grow as urbanization reshapes the global population. ARCHITECTURE,Landscape
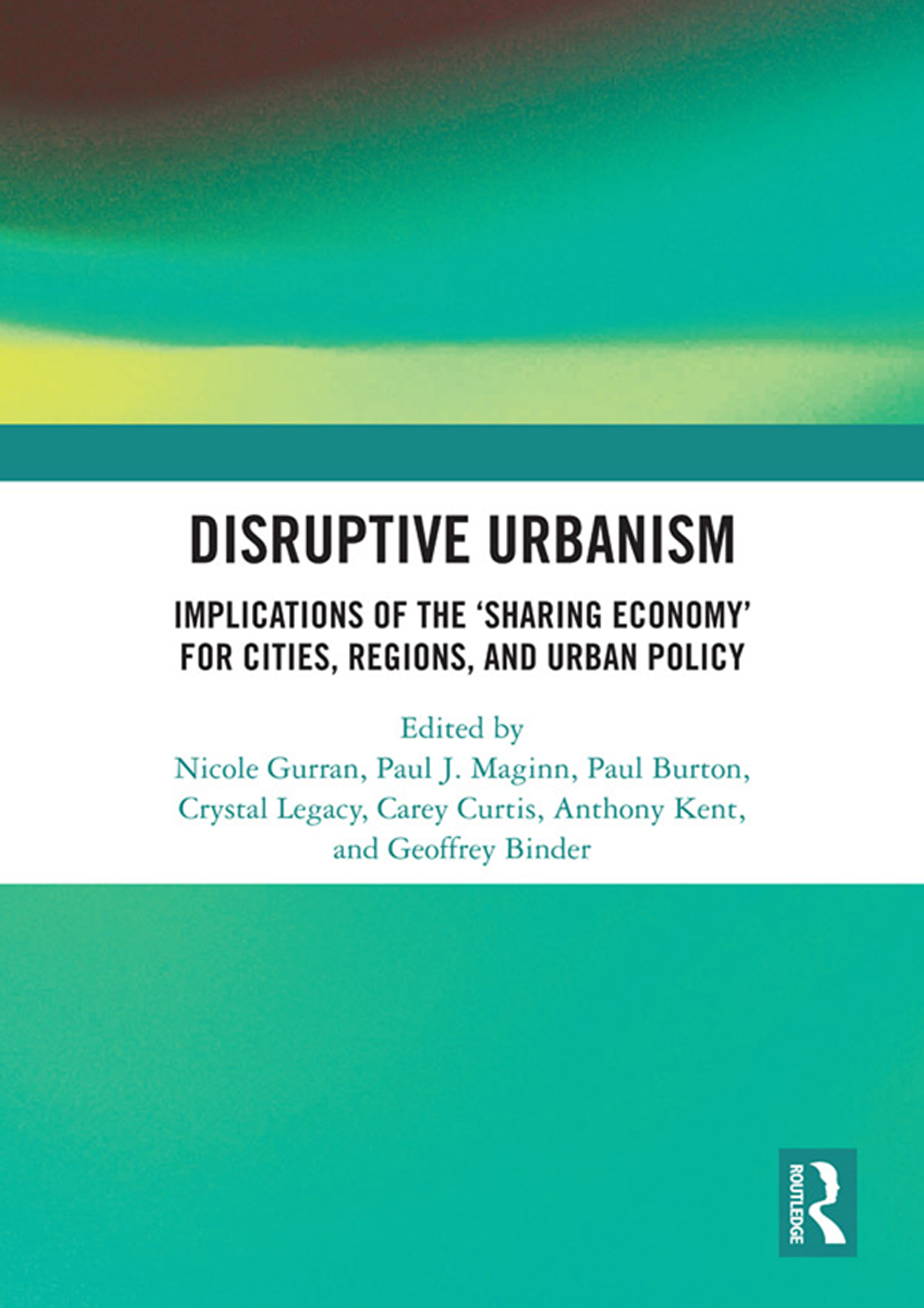
Disruptive Urbanism Disruptive Urbanism examines how different forms and modes of the so called "sharing economy" are manifesting in cities and regions throughout the world, and how policy makers are responding to these disruptions. The emergence of the so called "sharing economy" and the "disruptive technologies" have profound implications for urban policy and governance. Initial expectations that "sharing" of homes, offices or vehicles could solve urban problems such as congestion or housing affordability have given way to concerns over job precarity, neighbourhood transformation, and the growing power of platforms in disrupting urban governance and regulation. Contributors to this volume canvas these issues, examining how the "sharing economy" is manifesting in urban areas, the implications of this for urban living, and how policy makers are responding to these changes. Implications for urban research, policy, and practice are highlighted through chapters which address forms of urban "sharing" across housing, transport, work, and food and wider processes of globalisation and neoliberalism as they disrupt cities and urban policy making. Disruptive Urbanism will be of great interest to scholars of urban planning, urban governance, the sharing economy, and housing studies. The chapters were originally published as a special issue of Urban Policy and Research. ARCHITECTURE,Landscape
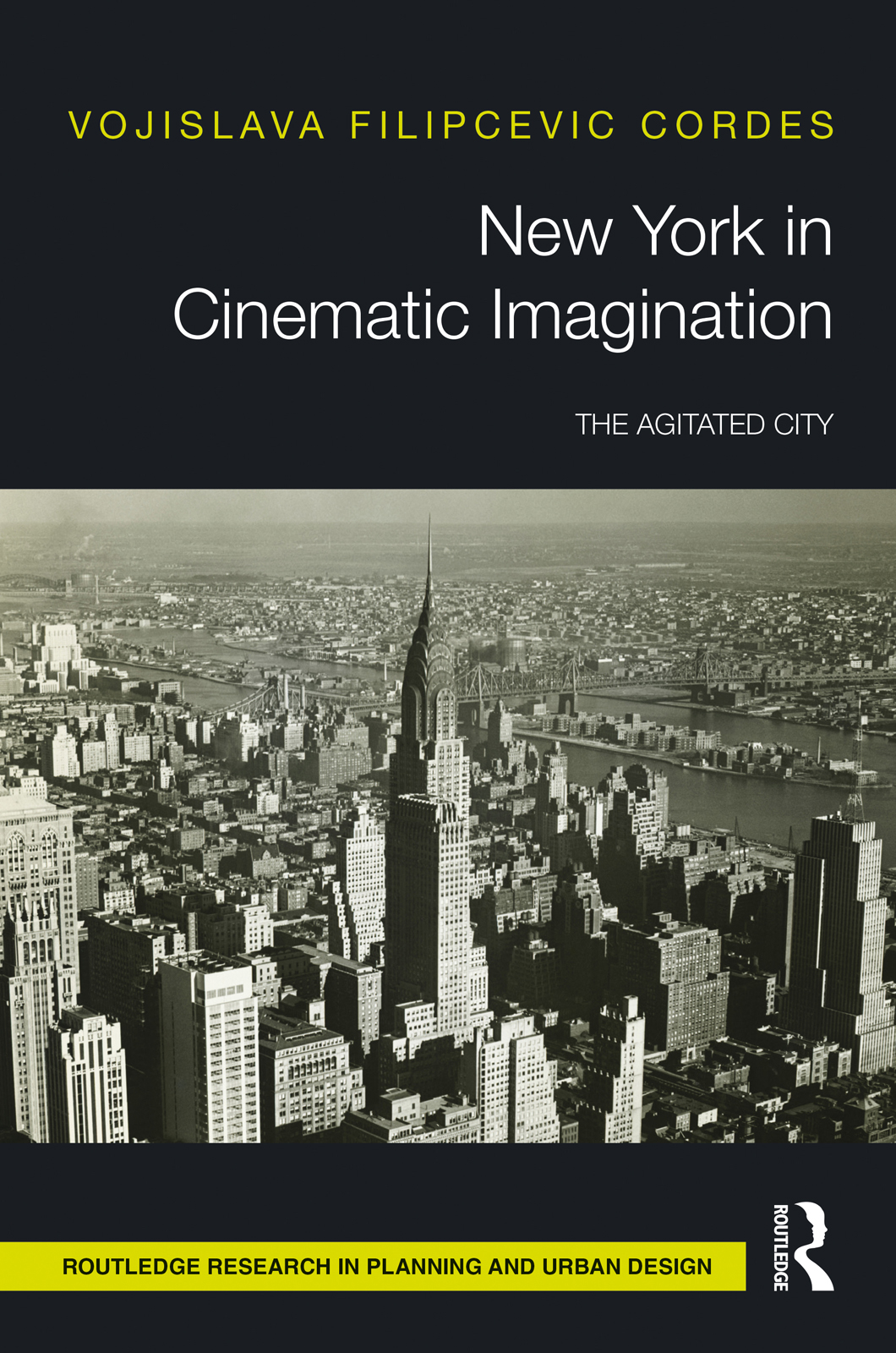
New York in Cinematic Imagination New York in Cinematic Imagination is an interdisciplinary study into urbanism and cinematic representations of the American metropolis in the twentieth century. It contextualizes spatial transformations and discourse about New York during the Great Depression and the Second World War, examining both imaginary narratives and documentary images of the city in film. The book argues that alternating endorsements and critiques of the 1920s machine age city are replaced in films of the 1930s and 1940s by a new critical theory of "agitated urban modernity" articulated against the backdrop of turbulent economic and social settings and the initial practices of urban renewal in the post-war period. Written for postgraduates and researchers in the fields of film, history and urban studies, with 40 black and white illustrations to work alongside the text, this book is an engaging study into cinematic representations of New York City. ARCHITECTURE,Landscape
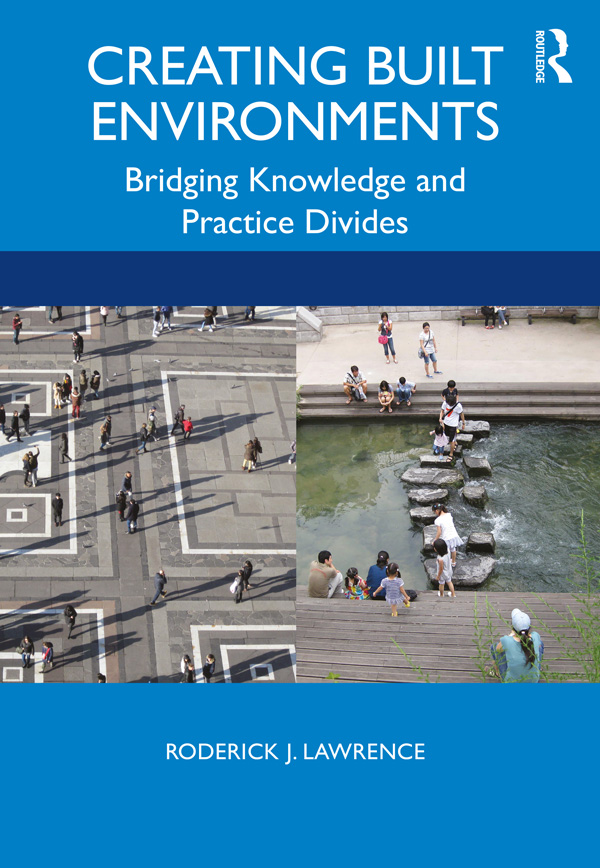
Creating Built Environments Built environments are complex, emergent, systemic, and require contextual analysis. They should be understood before reconsidering how professionals and researchers of the built environment are educated and trained to reduce the gap between knowledge, practice and real-world circumstances. There is an urgent need to rethink the role of policy makers, researchers, practitioners and laypeople in the construction, renovation and reuse of the built environment in order to deal with numerous environmental/ecological, economic/financial and social/ethical challenges of providing a habitat for current and future generations in a world of continual change. These challenges are too complex to be dealt with only by one discipline or profession. Combinations of different types of knowledge, knowing in praxis and tacit knowledge are needed. This book presents and illustrates recent innovative contributions with case studies focusing on five strategic domains and the interrelations between them. These transdisciplinary contributions apply concepts, methods and tools that facilitate convergence and concerted action between participants collaborating in policy definition and project implementation. The methods and tools include experiments in living-labs, prototypes on site and virtual simulations, as well as participatory approaches including citizen science, the development of alternative scenarios, and visioning plausible futures. ARCHITECTURE,Landscape
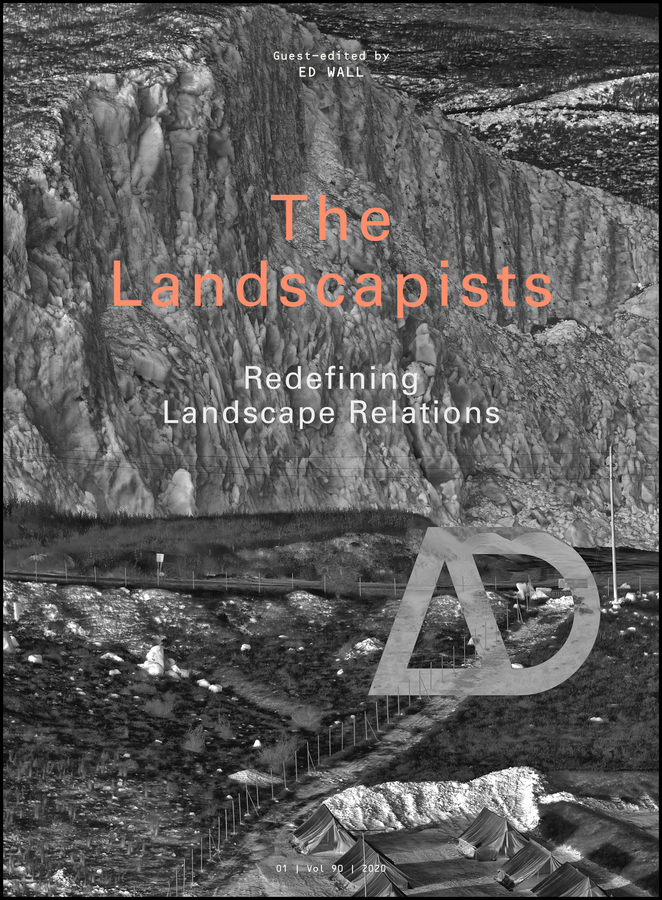
The Landscapists Who defines the landscapes around us? What practices are employed as contemporary landscapes are produced? This issue argues that landscapes are made and remade through interrelations between people and the worlds around them – from geographers investigating the lives of urban wastelands to landscape architects projecting future cities, and from migrants navigating border systems to artists working with local residents. In contrast to tendencies to emphasise the physical forms of landscapes, with their potential to be redesigned and represented in drawings, this issue brings to the forefront the social constructedness of landscapes by focusing on a range of critical practices and daily actions. As conventional frames of landscape are challenged, other ways of measuring, mapping, imagining, designing, building and occupying them are revealed. For centuries, artists and designers have represented landscapes of power in paintings and have transformed them through their design proposals. But in recent years a number of researchers, designers, artists and activists have explored an expanded field of landscape, investigating populations fleeing conflict zones, reimagining cities facing ecological challenges, questioning territorial claims, and critiquing processes of urbanisation. This issue focuses on some of these individuals whose work and lives encompass a diverse range of practices, brought together through their critical redefinition of landscape relations. Contributors: Pierre Bélanger, Harry Bix, Neil Brenner and Nikos Katsikis, Luis Callejas and Charlotte Hansson, James Corner, Gareth Doherty and Pol Fité Matamoros, Matthew Gandy, Christina Leigh Geros, Rania Ghosn and El Hadi Jazairy, Nina-Marie Lister, Richard Mosse, Kate Orff, Toya Peal, Neil Spiller, Tiago Torres Campos and Tim Waterman. Featured practices: Advanced Landscape and Urbanism, Design Earth, East Anglia Records, Estudio Teddy Cruz + Fonna Forman, Furtherfield, James Corner Field Operations, Larissa Fassler, LCLA office, OPSYS and SCAPE. ARCHITECTURE,Landscape
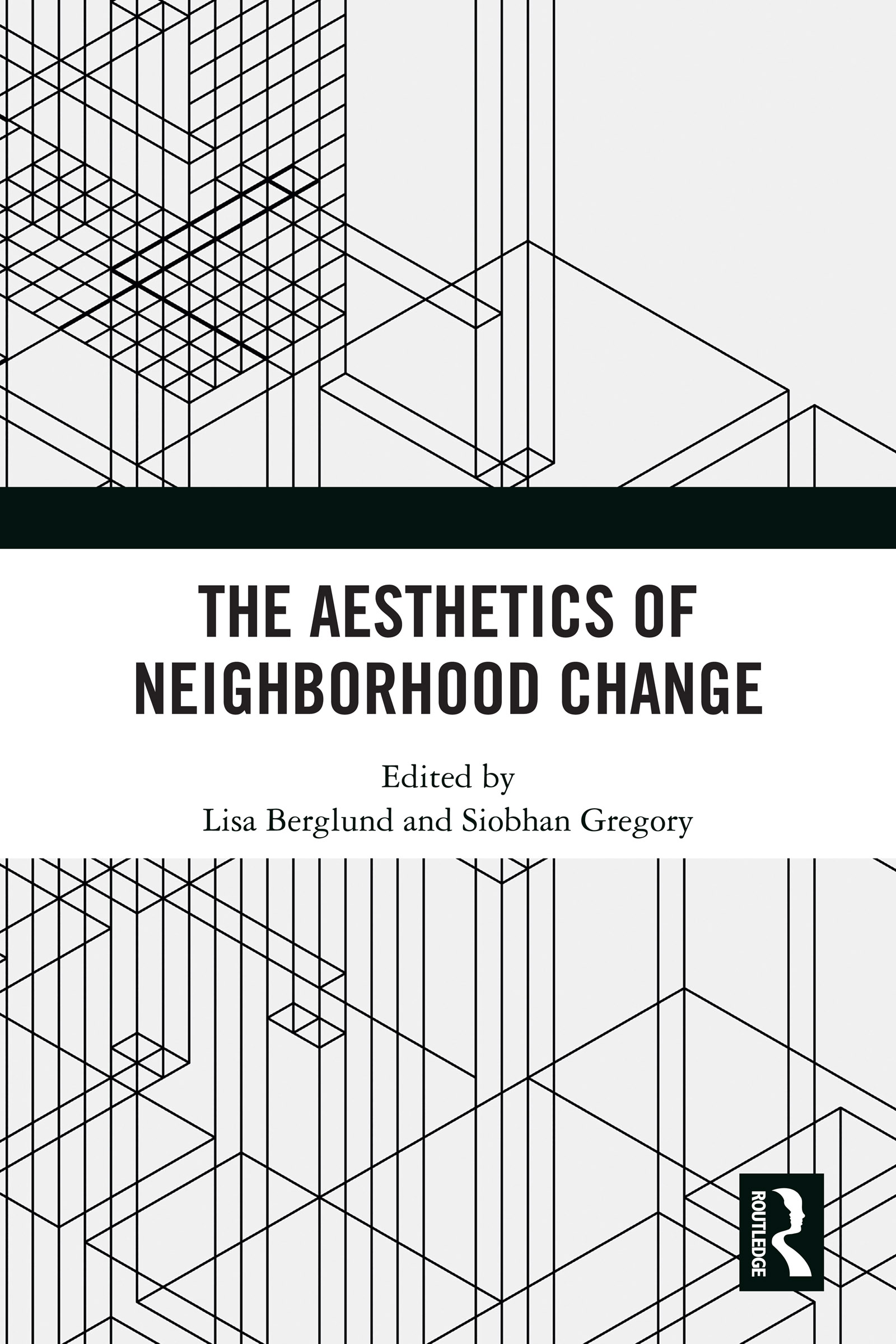
The Aesthetics of Neighborhood Change The Aesthetics of Neighborhood Change explores cultural shifts that result from gentrification and redevelopment, showing how cultures of racially and economically marginalized groups are appropriated or erased by the introduction luxury real estate and retail branding. The book explores the literal and symbolic shifts in ownership that are happening in urban locations undergoing redevelopment and demographic shifts. As lesser discussed manifestations of these shifts, cultural symbols of leisure, tourism and elite consumption can be witnessed as cities work to reshape their landscapes through real estate, retail, and public space development. Aesthetic changes often show up in the form of boutique coffee shops, distilleries, high-end restaurants, retail flagships, and more. Through careful branding and visual design, the new spaces and places become recognized as signs of exclusivity. This exclusivity also emerges in public spaces through local, informal retail practices like street vending, food trucks and outdoor markets. As these changes take shape, more affluent groups replace and displace the cultural practices of existing groups. These changes send tangible, observable messages of neighborhood change which signal the race and class profiles of the desired incoming population who can afford to participate in the redeveloped landscape. Developing a discourse on how to better observe and analyze signs of exclusion in the built environment, The Aesthetics of Neighborhood Change will be of great interest to scholars of community development, social mobilization, urban studies and design, and urban planning and development. The chapters were originally published as a special issue of the Journal of Cultural Geography. ARCHITECTURE,Landscape
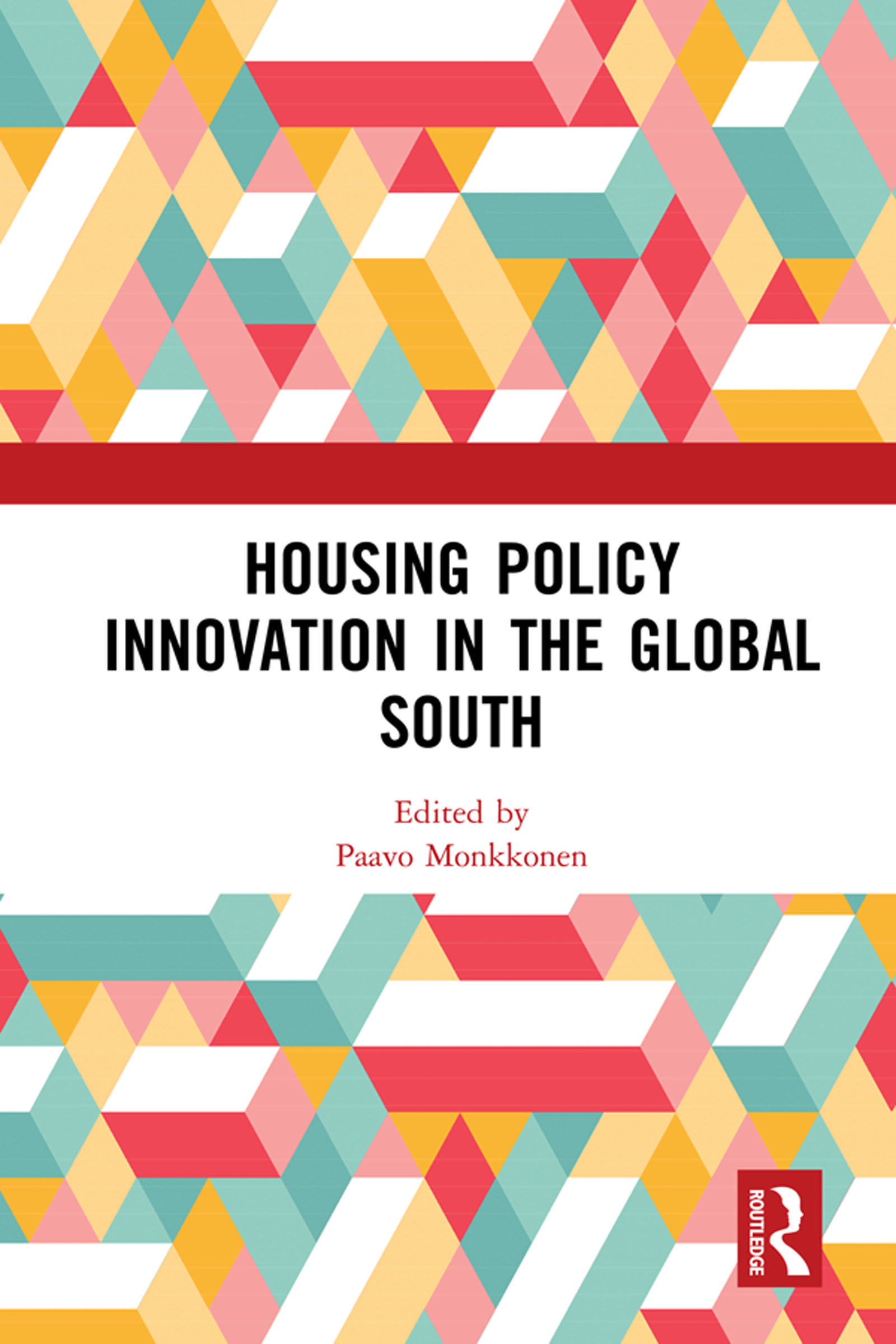
Housing Policy Innovation in the Global South Housing problems have become increasingly complex in the Global South. An increased pressure to upgrade older stock, to provide adequate infrastructure, and bring city amenities to urban peripheries compounds the continued need for new housing of a decent standard. This comprehensive volume spans nine countries, simultaneously analyzing innovative housing policies and questioning the idea of innovation in this arena. The authors describe three persistent, global challenges to contemporary policy: the inherent difficulty in mass-producing housing of decent quality with access to the city; the challenge of community-based upgrading programmes, which often fail to benefit those who are worst off; and the political root of housing policies, which don’t always consider the diverse needs of populations at the expense of the least powerful. This volume raises questions about what many consider the two most successful areas of housing policy in the Global South: the community-based land sharing programmes for redevelopment in South-East Asia and the finance-driven social housing programmes in Latin America. The authors examine mass housing production programmes, incremental development processes, community-based urban upgrading, the legal structure of condominiums, and land-sharing policies, while also highlighting challenges to policy learning across contexts. This book will be of great interest to students, researchers and those involved with contemporary housing policies, particularly in the Global South. It was originally published as a special issue of the International Journal of Housing Policy. ARCHITECTURE,Landscape
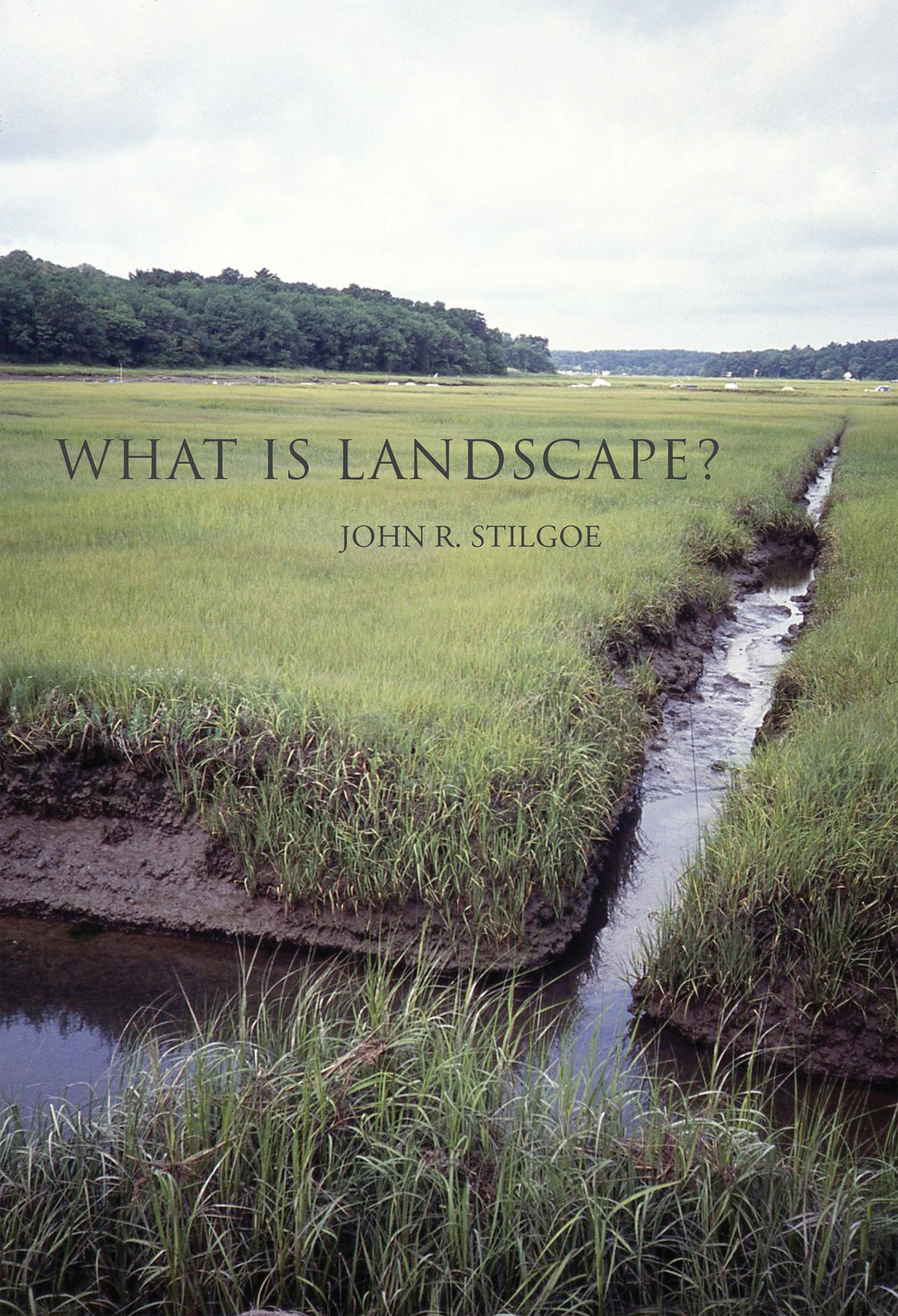
What Is Landscape? A lexicon and guide for discovering the essence of landscape. “Mr. Stilgoe does not ask that we take his book outdoors with us; he believes that reading and experiencing landscapes are activities that should be kept separate. But, as I learned in his book, the hollow storage area in a car driver's door was once a holster, the 'secure nesting place of a pistol.' I recommend you stow your copy there.” —The Wall Street Journal Landscape, John Stilgoe tells us, is a noun. From the old Frisian language (once spoken in coastal parts of the Netherlands and Germany), it meant shoveled land: landschop. Sixteenth-century Englishmen misheard or mispronounced this as landskep, which became landskip, then landscape, designating the surface of the earth shaped for human habitation. In What Is Landscape? Stilgoe maps the discovery of landscape by putting words to things, zeroing in on landscape's essence but also leading sideways expeditions through such sources as children's picture books, folklore, deeds, antique terminology, out-of-print dictionaries, and conversations with locals. (“What is that?” “Well, it's not really a slough, not really, it's a bayou...”) He offers a highly original, cogent, compact, gracefully written narrative lexicon of landscape as word, concept, and path to discoveries. What Is Landscape? is an invitation to walk, to notice, to ask: to see a sandcastle with a pinwheel at the beach and think of Dutch windmills—icons of triumph, markers of territory won from the sea; to walk in the woods and be amused by the Elizabethans' misuse of the Latin silvaticus (people of the woods) to coin the word savages; to see in a suburban front lawn a representation of the meadow of a medieval freehold. Discovering landscape is good exercise for body and for mind. This book is an essential guide and companion to that exercise—to understanding, literally and figuratively, what landscape is. ARCHITECTURE,Landscape
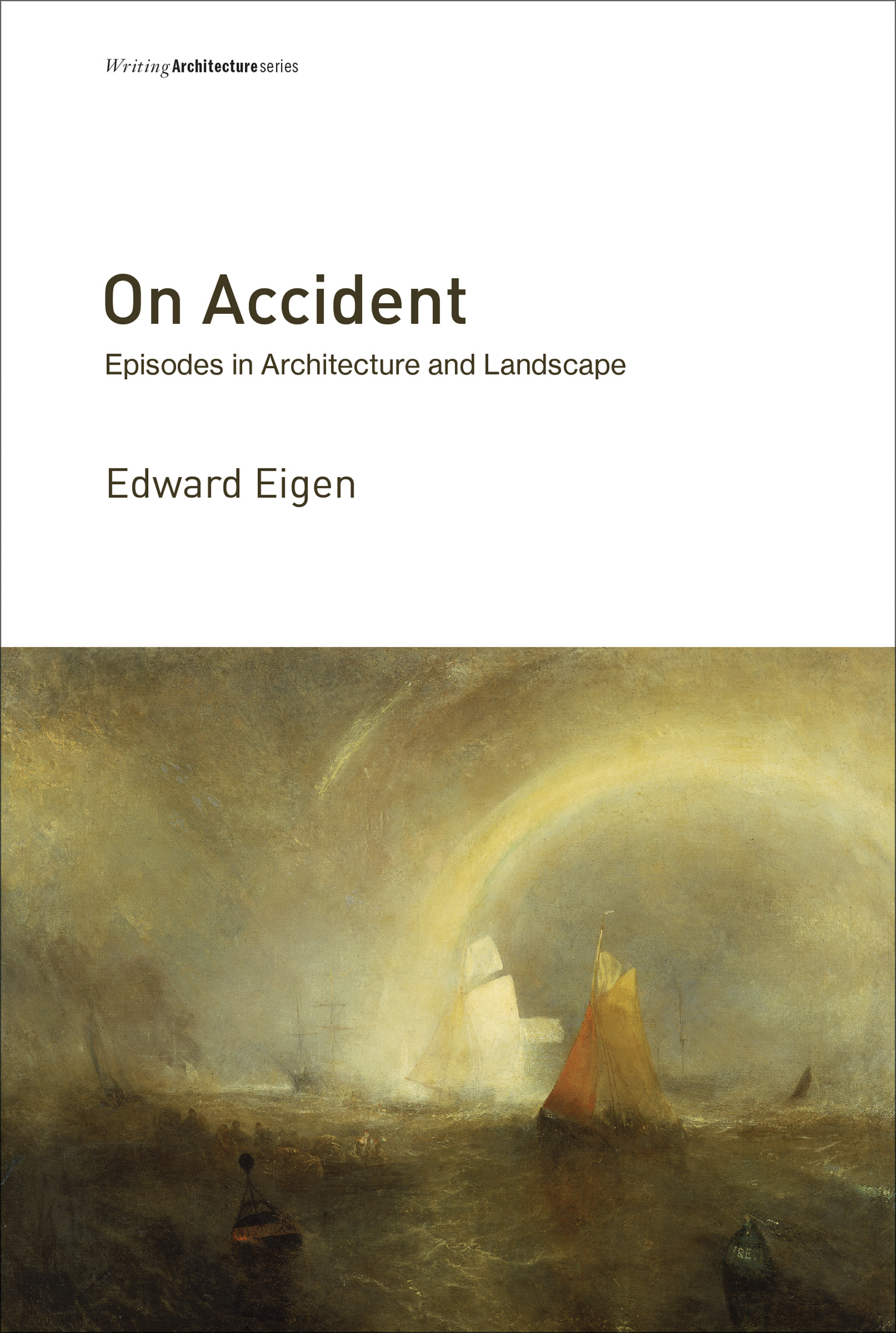
On Accident Engaging essays that roam across uncertain territory, in search of sunken forests, unclassifiable islands, inflammable skies, plagiarized tabernacles, and other phenomena missing from architectural history. This collection by “architectural history's most beguiling essayist” (as Reinhold Martin calls the author in the book's foreword) illuminates the unfamiliar, the arcane, the obscure—phenomena largely missing from architectural and landscape history. These essays by Edward Eigen do not walk in a straight line, but roam across uncertain territory, discovering sunken forests, unclassifiable islands, inflammable skies, unvisited shores, plagiarized tabernacles. Taken together, these texts offer a group portrait of how certain things fall apart. We read about the statistical investigation of lightning strikes in France by the author-astronomer Camille Flammarion, which leads Eigen to reflect also on Foucault, Hamlet, and the role of the anecdote in architectural history. We learn about, among other things, Olmsted's role in transforming landscape gardening into landscape architecture; the connections among hedging, hedge funds, the High Line, and GPS bandwidth; timber-frame roofs and (spider) web-based learning; the archives of the Houses of Parliament through flood and fire; and what the 1898 disappearance and reappearance of the Trenton, New Jersey architect William W. Slack might tell us about the conflict between “the migratory impulse” and “love of home.” Eigen compares his essays to the “gathering up of seeds that fell by the wayside.” The seedlings that result create in the reader's imagination a dazzling display of the particular, the contingent, the incidental, and the singular, all in search of a narrative. ARCHITECTURE,Landscape
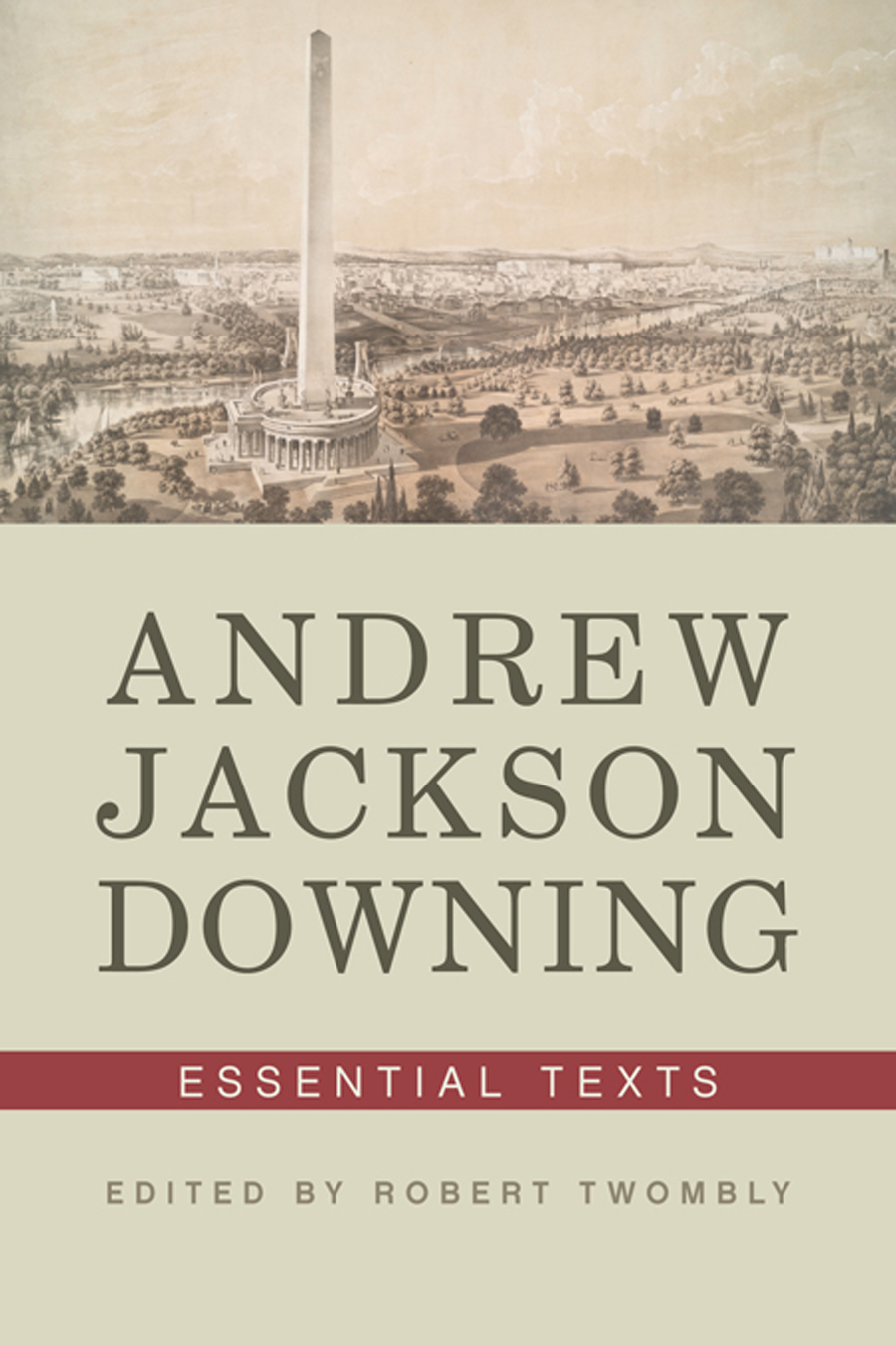
Andrew Jackson Downing A collection of essential writings by the father of landscape architecture and the urban park movement in the United States. Andrew Jackson Downing (1815–1852), a much-sought-after designer, influential writer, and editor of The Horticulturist, was an internationally known shaper of opinion. Robert Twombly has selected thirty-three essays on Architecture and Building, Landscape Gardening, Parks and Other Public Places, Village Beautification, Horticulture, and Agricultural Education, and provides an introduction to Downing’s life and work and suggestions for further reading. ARCHITECTURE,Landscape

Greening the Landscape A guide to improving the environmental performance of any landscape through the use of green construction and maintenance. Landscapes create obvious environmental benefits but can have unrecognized negative impacts. Adam Regn Arvidson outlines the five primary problem issues—plant pots, vehicle fuel, energy consumption, water/fertilizer use, and green waste—and details a variety of practices, ranging from exceedingly simple ideas to long-term investments, for making the installation and upkeep of landscapes more green. A companion website, GreeningtheLandscapeBook.com, provides readers with additional resources and case studies, arranged by environmental impact and geography. ARCHITECTURE,Landscape
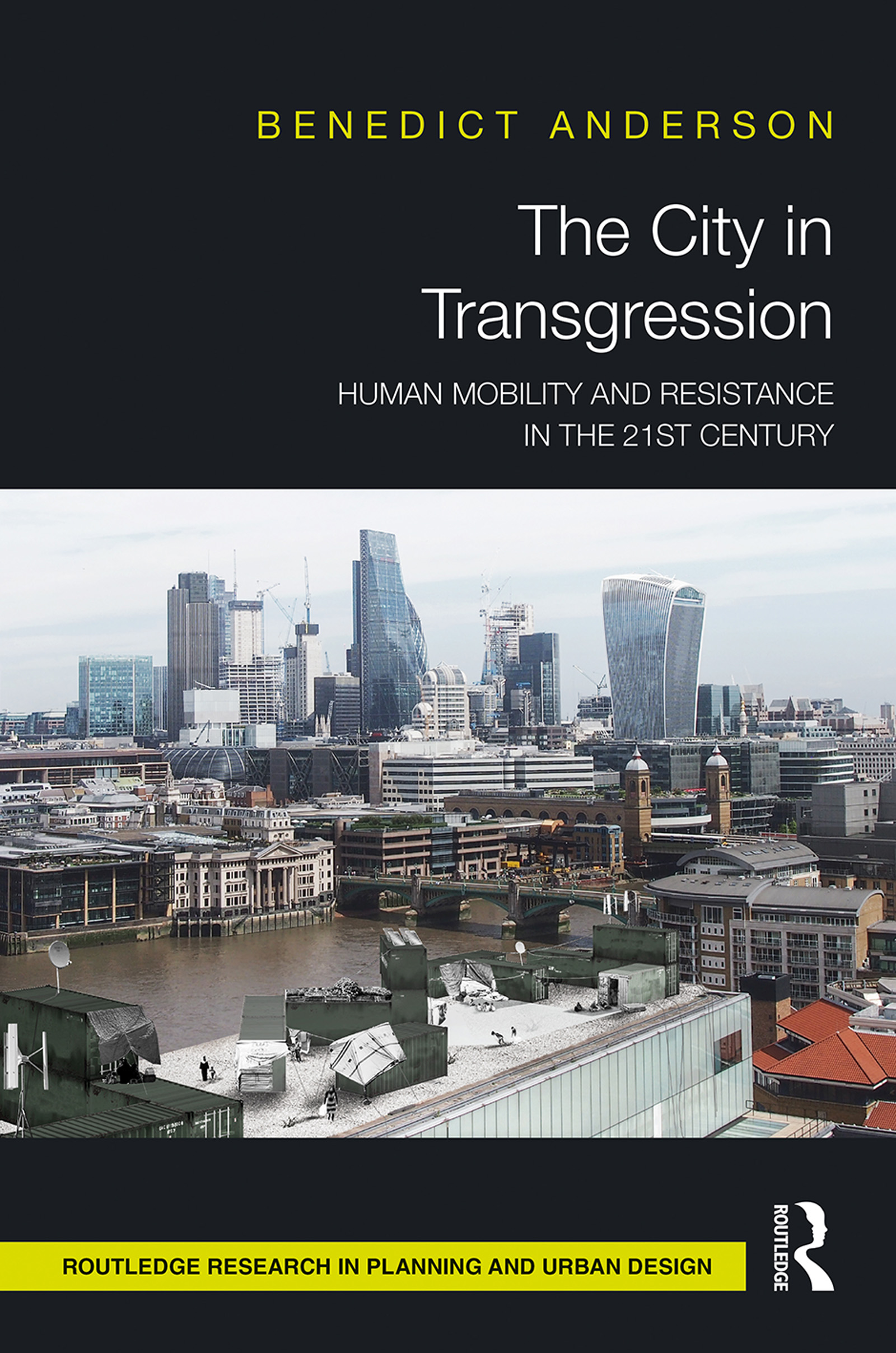
The City in Transgression The City in Transgression explores the unacknowledged, neglected, and ill-defined spaces of the built environment and their transition into places of resistance and residence by refugees, asylum seekers, migrants, the homeless, and the disadvantaged. The book draws on urban and spatial theory, socio-economic factors, public space, and architecture to offer an intimate look at how urban sites and infrastructure are transformed into spaces for occupation. Anderson proposes that the varied innovations and adaptations of urban spaces enacted by such marginalized figures – for whom there are no other options – herald a radical new spatial programming of cities. The book explores cities and sites such as Mexico City and London, the Mexican/US border, the Calais Jungle, and Palestinian camps in Beirut and utilizes concepts associated with ‘mobility’ – such as anarchy, vagrancy, and transgression – alongside photography, 3D modelling, and 2D imagery. From this constellation of materials and analysis, a radical spatial picture of the city in transgression emerges. By focusing on the ‘underside of urbanism’, The City in Transgression reveals the potential for new spatial networks that can cultivate the potential for self-organization so as to counter the existing dominant urban models of capital and property and to confront some of the major issues facing cities amid an age of global human mobility. This book is valuable reading for those interested in architectural theory, modern history, human geography and mobility, climate change, urban design, and transformation. ARCHITECTURE,Landscape
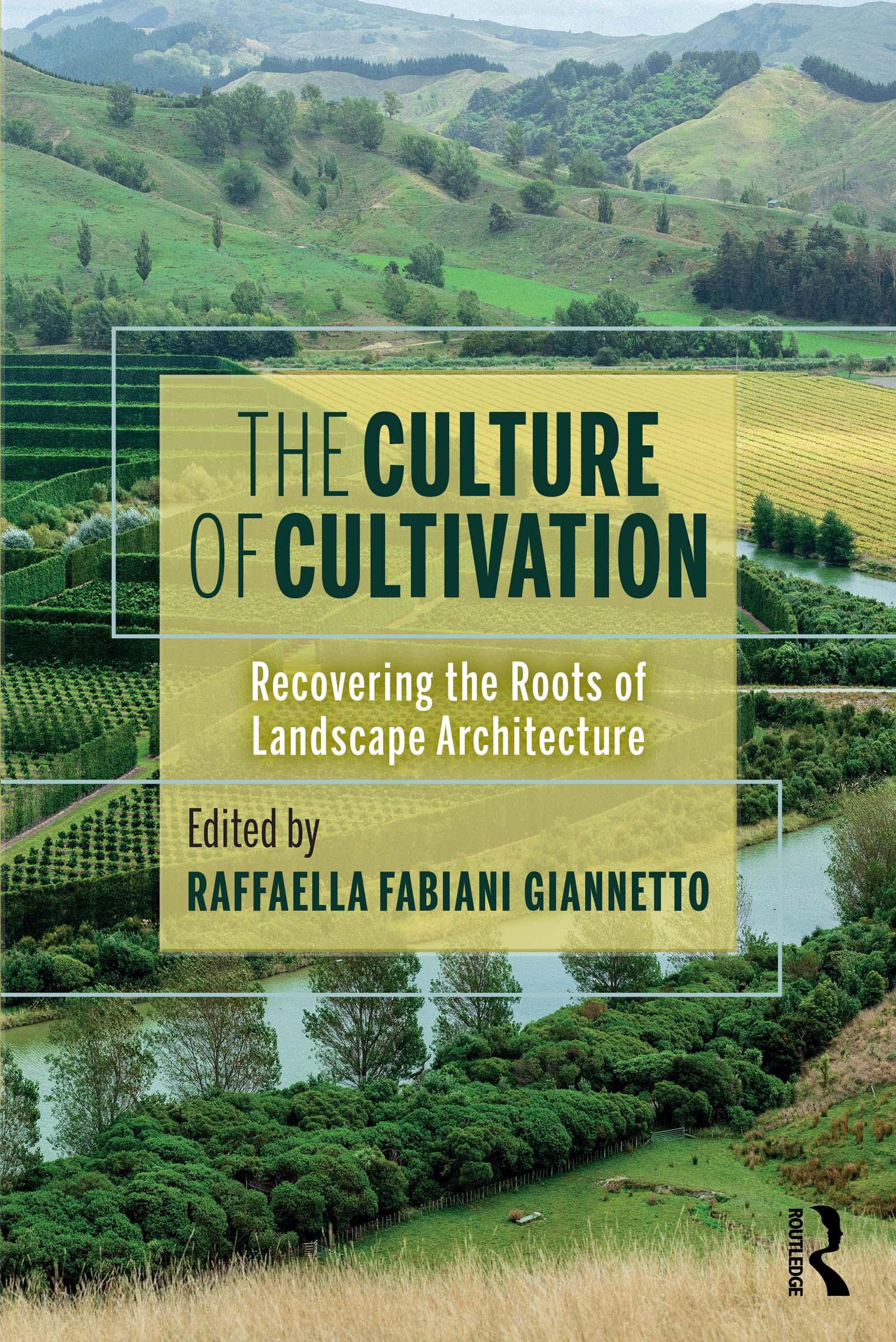
The Culture of Cultivation By seeking to rediscover the profession's agricultural roots, this volume proposes a 21st-century shift in thinking about landscape architecture that is no longer driven by binary oppositions, such as urban and rural; past and present; aesthetics and ecology; beautiful and productive, but rather prioritizes a holistic and cross-disciplinary framing. The illustrated collection of essays written by academics, researchers and experts in the field seeks to balance and redirect a current approach to landscape architecture that prioritizes a narrow definition of the regional in an effort to tackle questions of continuous urban growth and its impact on the environment. It argues that an emphasis on conurbation, which occurs at the expense of the rural, often ignores the reality that certain cultivation and management practices taking place on land set aside for production can be as harmful to the environment as is unchecked urbanization, contributing to loss of biodiverstiy, soil erosion and climate change. By contrast, the book argues that by expanding the expertise of design professionals to include the productive, food systems, soil conservation and the preservation of cultural landscapes, landscape architects would be better equipped to participate in the stewardship of our planet. Written primarily for landscape practitioners and academics, cultural and environmental historians and conservationists, The Culture of Cultivation will appeal to anyone interested in a thorough rethinking of the role and agency of landscape architecture. ARCHITECTURE,Landscape
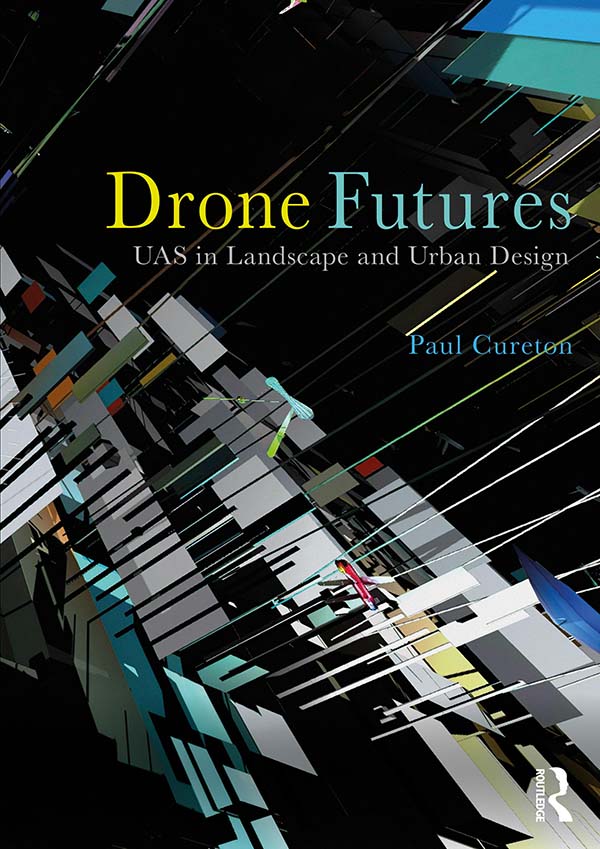
Drone Futures Drone Futures explores new paradigms in Unmanned Aircraft Systems (UAS) in landscape and urban design. UAS or drones can be deployed with direct application to the built environment; this book explores the myriad of contemporary and future possibilities of the design medium, its aesthetic, mapping agency, AI, mobility and contribution to smart cities. Drones present innovative possibilities, operating in a ‘hover space’ between human scales of landscape observation and light aircraft providing a unique resolution of space. This book shows how UAS can be utilised to provide new perspectives on spatial layout, landscape and urban conditions, data capture for construction monitoring and simulation of design proposals. Author Paul Cureton examines both the philosophical use of these tools and practical steps for implementation by designers. Illustrated in full colour throughout, Drone Futures discusses UAS and their connectivity to other design technologies and processes, including mapping and photogrammetry, AR/VR, drone AI and drones for construction and fabrication, new mobilities, smart cities and city information models (CIMs). It is specifically geared towards professionals seeking to understand UAS applications and future development and students seeking an understanding of the role of drones and airspace in the built environment and its powerful geographic imaginary. With international contributions, multidisciplinary sources and case studies, Drone Futures examines new powers of flight for visualising, interpreting and presenting landscapes and urban spaces of tomorrow. ARCHITECTURE,Landscape
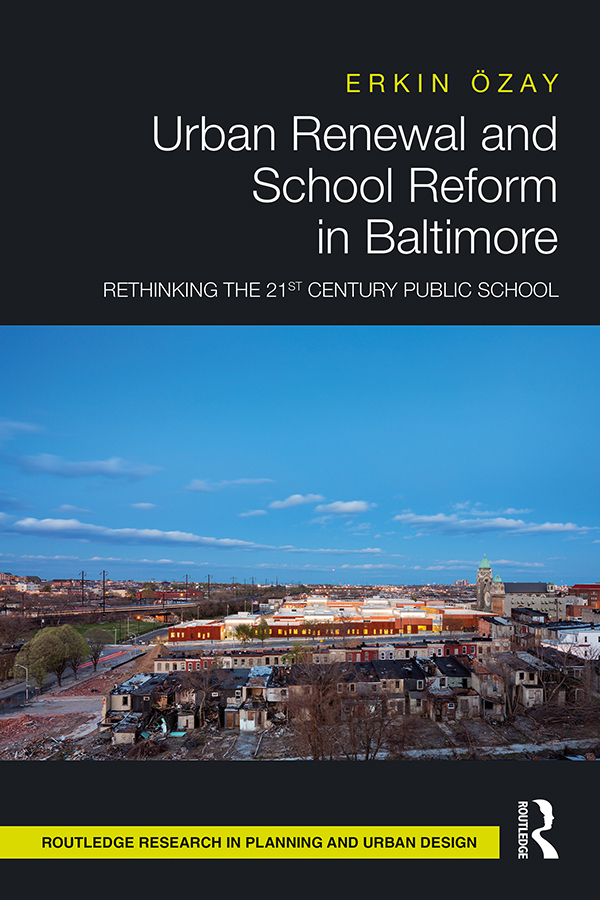
Urban Renewal and School Reform in Baltimore Urban Renewal and School Reform in Baltimore examines the role of the contemporary public school as an instrument of urban design. The central case study in this book, Henderson-Hopkins, is a PK-8 campus serving as the civic centerpiece of the East Baltimore Development Initiative. This study reflects on the persistent notions of urban renewal and their effectiveness for addressing the needs of disadvantaged neighborhoods and vulnerable communities. Situating the master plan and school project in the history and contemporary landscape of urban development and education debates, this book provides a detailed account of how Henderson-Hopkins sought to address several reformist objectives, such as improvement of the urban context, pedagogic outcomes, and holistic well-being of students. Bridging facets of urban design, development, and education policy, this book contributes to an expanded agenda for understanding the spatial implications of school-led redevelopment and school reform. ARCHITECTURE,Landscape
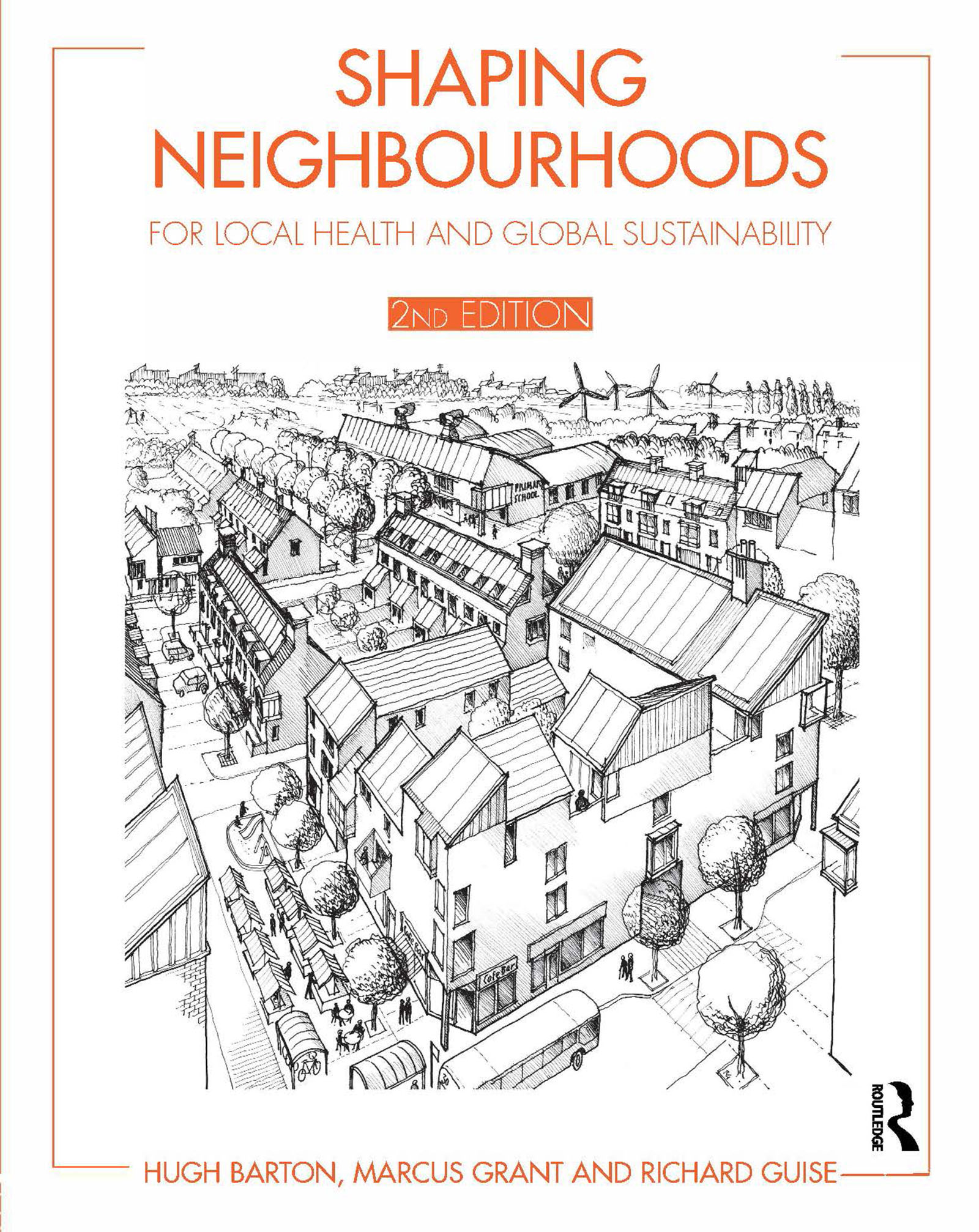
Shaping Neighbourhoods This substantially revised and important second edition comes at a pivotal time, with both a strong agenda of localism in planning and with public health professionals now realising the vital importance of shaping urban environments in order to reduce the burden of disease and support better health outcomes. This guide ensures you: understand the underlying principles for planning healthy and sustainable neighbourhoods and towns plan the collaborative and inclusive processes needed for multi-sectoral cooperation develop know-how and skills in matching local need with urban form discover new ways to integrate development with natural systems design places with character and recognise good urban form guide communities, and advise developers, in the creation of successful and sustainable places for living. Containing many new case studies and a wealth of new research, this new edition has benefited from previous user feedback. Shaping Neighbourhoods is the indispensable guide for bridging the gulf between theory and practice, between planning authorities, investors and communities, and between different professional perspectives. Whether you are a student faced with a local planning project; a planner, urban designer or developer involved in new development; a health authority concerned with promoting physical activity; or a community group wanting to improve your neighbourhood; this book is for you. ARCHITECTURE,Landscape

Being Urban In Being Urban, Simon Goldhill and his team of outstanding urbanists explore the meaning of the urban condition, with particular reference to the Middle East. As Goldhill explains in his introduction, ‘What is a good city?’, five questions motivate the book: How can a city be systematically planned and yet maintain a possibility of flexibility, change, and the wellbeing of citizens? How does the city represent itself to itself, and image its past, its present and its future? What is it to dwell in, and experience, a city? How does violence erupt in and to a city, and what strategies of reconciliation and reconstruction can be employed? And finally, what is the relationship between the infrastructure of the city and the political process? Following the introduction, the twelve chapters are grouped into four sections: Engagement and Space; Infrastructure and Space; Conflict and Structures; and Curating the City. Through each chapter, the contributors reflect on aspects of urban infrastructure and culture, citizenship, belonging and exclusion, politics and conflict, with examples from across the Middle East, from Cairo to Tehran, Tel Aviv to Istanbul. Not only will Being Urban further understanding of the topography of citizenship in the Middle East and beyond, it will also contribute to answering one of today’s key questions: What Is A Good City? ARCHITECTURE,Landscape
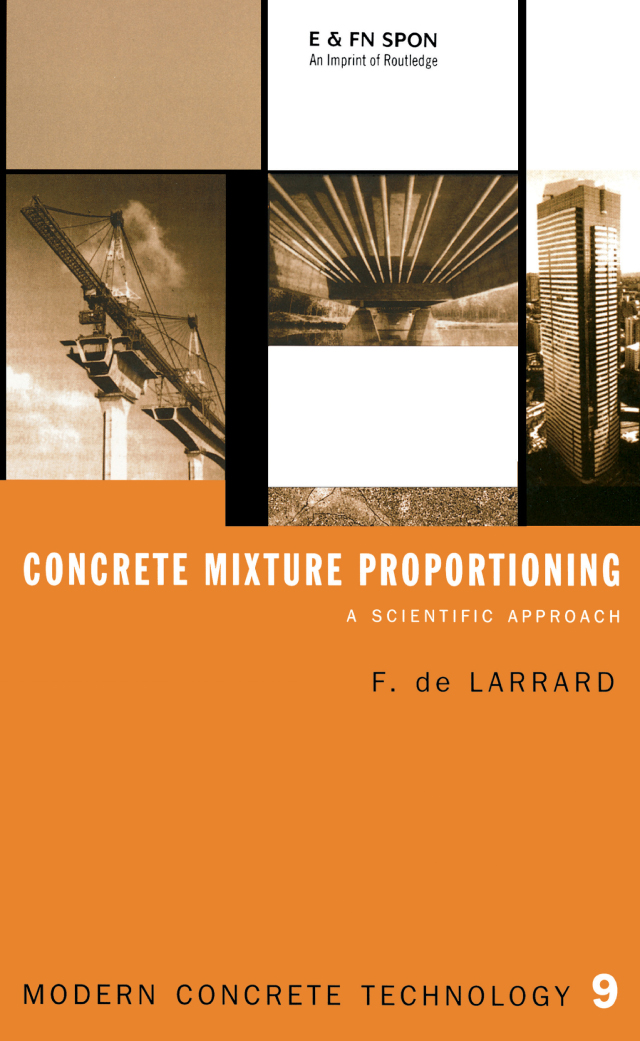
Concrete Mixture Proportioning The design of concrete mixes is becoming increasingly complex, with the addition of new materials in the compounds, such as organic admixtures, fibres and supplementary cementitious materials. Moreover, the list of properties which concretes are required to possess for certain applications has increased, and interest is developing in rheology, dura ARCHITECTURE,Methods & Materials
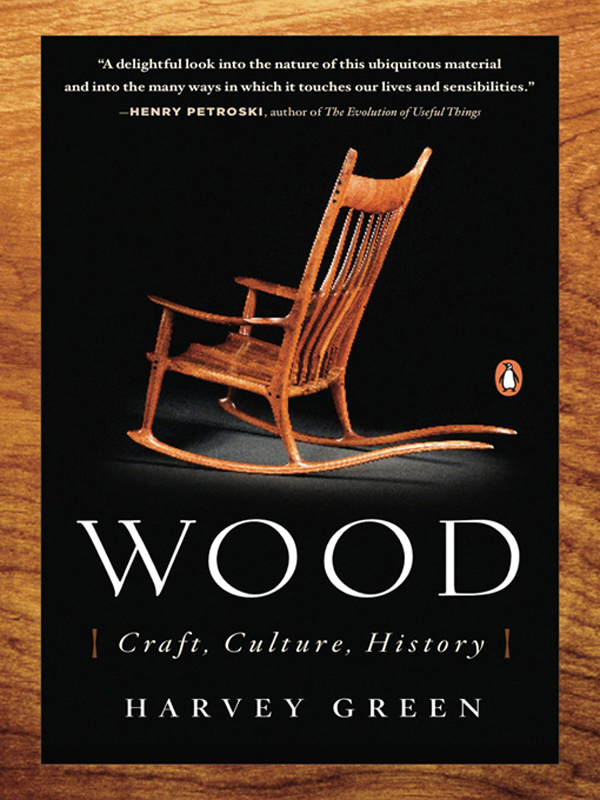
Wood A rich, authoritative look at a material that plays an essential role in human culture Wood has been a central part of human life throughout the world for thousands of years. In an intoxicating mix of science, history, and practical information, historian and woodworker Harvey Green considers this vital material's place on the planet. What makes one wood hard and one soft? How did we find it, tame it? Where does it fit into the histories of technology, architecture, and industrialization, of empire, exploration, and settlement? Spanning the surprising histories of the log cabin and Windsor chair, the deep truth about veneer, the role of wood in the American Revolution, the disappearance of the rain forests, the botany behind the baseball bat, and much more, Wood is a deep and satisfying look at one of our most treasured resources. ARCHITECTURE,Methods & Materials
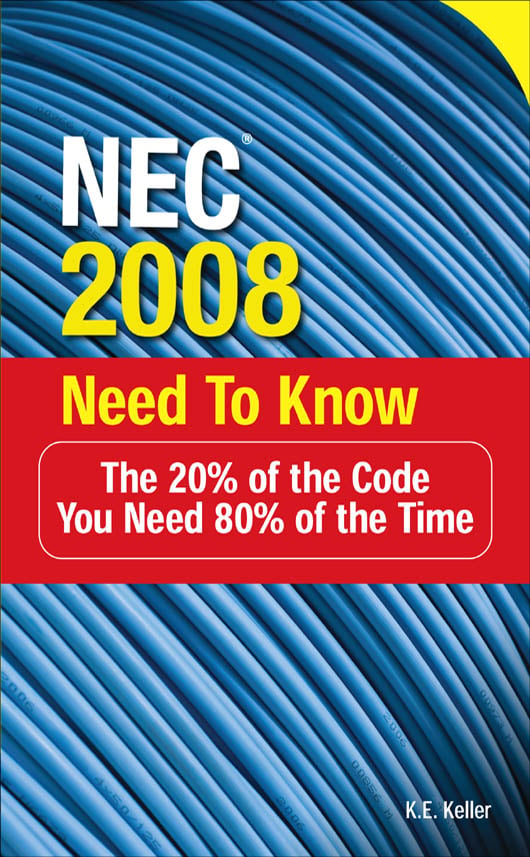
NEC® 2008 Need to Know Get Quick Access to the NEC Essentials Turn to NEC 2008 Need to Know for quick access to vital National Electrical Code (NEC) information that you need. This expert resource explains and interprets key material from the first four chapters of the NEC, including general installation requirements…branch circuits…feeders…services…overcurrent protection …grounding…conductors…conduits…cables…fixture wiring…switches… receptacles…lighting…motors…a/c and refrigeration…and generators—plus critical tables from Chapter 9. Packed with on-target illustrations, this essential compliance tool contains calculations and formulas commonly used to determine conduit and conductor sizes, required ampacities, adjustment multipliers, and electrical loads. This guide also presents a listing of specialty topics such as Emergency Systems, Communications, and Special Occupancy, as well as a cross-reference table with types of installations and where to find applicable Code. Designed to save time and money, reduce errors, and increase safety, NEC 2008 Need To Know features: • Clear explanations and interpretations of in-demand NEC information • Commonly used calculations and formulas • A listing of specialty topics keyed to applicable Code • A handy cross-reference table for quick access to crucial material Inside This On-the-Job Guide to Vital NEC Information • General Requirements for Electrical Installations • Branch Circuits and Feeders • Branch Circuit Feeders & Service Calculations and Electric Services • Overcurrent Protection and Transformers • Grounding and Bonding • Wiring Methods • Conductors • Boxes and Cablebus • Lighting Requirements • Motors • Refrigeration and A/C • Generators • Understanding and Applying NEC Chapter 9 Tables • Code Locations and References for Additional Codes • Appendixes ARCHITECTURE,Methods & Materials
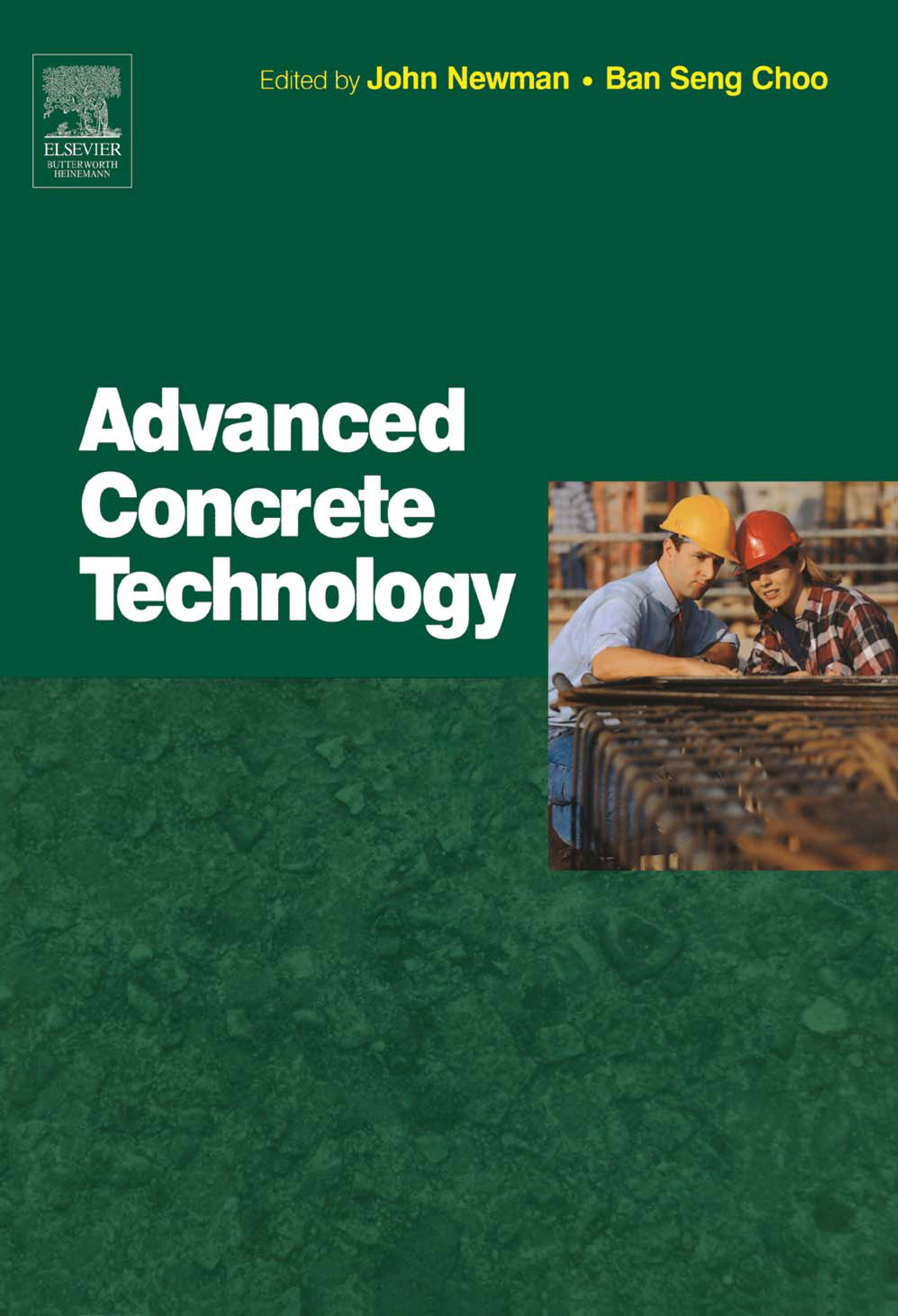
Advanced Concrete Technology Set Based on the Institute of Concrete Technology's advanced course, this new four volume series is a comprehensive educational and reference resource for the concrete materials technologist. An expert international team of authors from research, academia and industry has been brought together to produce this unique reference source. Each volume deals with different aspects of the properties, composition, uses and testing of concrete. With worked examples, case studies and illustrations throughout, this series will be a key reference for the concrete specialist for years to come. Expert international authorship ensures the series is authoritative Case studies and worked examples help the reader apply their knowledge to practice Comprehensive coverage of the subject gives the reader all the necessary reference material ARCHITECTURE,Methods & Materials
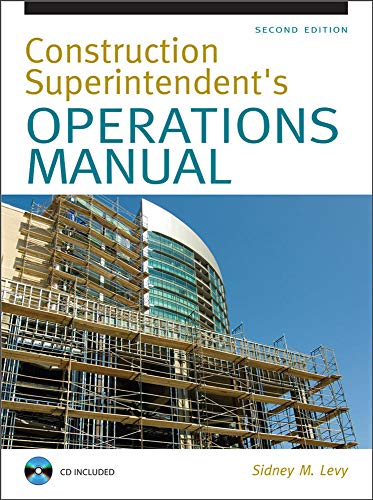
Construction Superintendent Operations Manual Complete Any Construction Job On Time, within Budget, and According to Specifications Turn to the updated Second Edition of Construction Superintendent's Operations Manual for step-by-step guidance on managing every aspect of complex construction jobs. From handling construction contracts to managing construction components and technology, this hands-on resource will help you ensure that projects are completed on time, within budget, and according to specifications. Packed with over 100 forms, sample letters, and checklists, this easy-to-use reference shows readers how to organize a project, work with subcontractors, rehabilitate old buildings, establish safety procedures at the jobsite, achieve quality control and quality assurance, write effective business letters, and much more. The Second Edition of Construction Superintendent's Operations Manual now features: A wealth of construction methods, strategies, and tactics Dealing with difficult issues at the site, coordination, subsurface conditions Time and material pitfalls to avoid Tips on working with subcontractors and completing jobs successfully Over 100 forms, letters, and checklists, both in the book and on the CD-ROM SI units where applicable NEW to this edition: more details on construction contract documents, including design-build; new information on bonds and insurance; updated coverage of site safety, with OSHA citations Inside This Cutting-Edge Construction Management Guide • Introduction to the Construction Industry • Construction Contracts • General Conditions • Organizing the Project • Organizing in the Field • Working with Subcontractors • Rehabilitation of Old Buildings • Safety at the Jobsite • Quality Control and Quality Assurance • The Legal World We Live In • Effective Letter Writing ARCHITECTURE,Methods & Materials
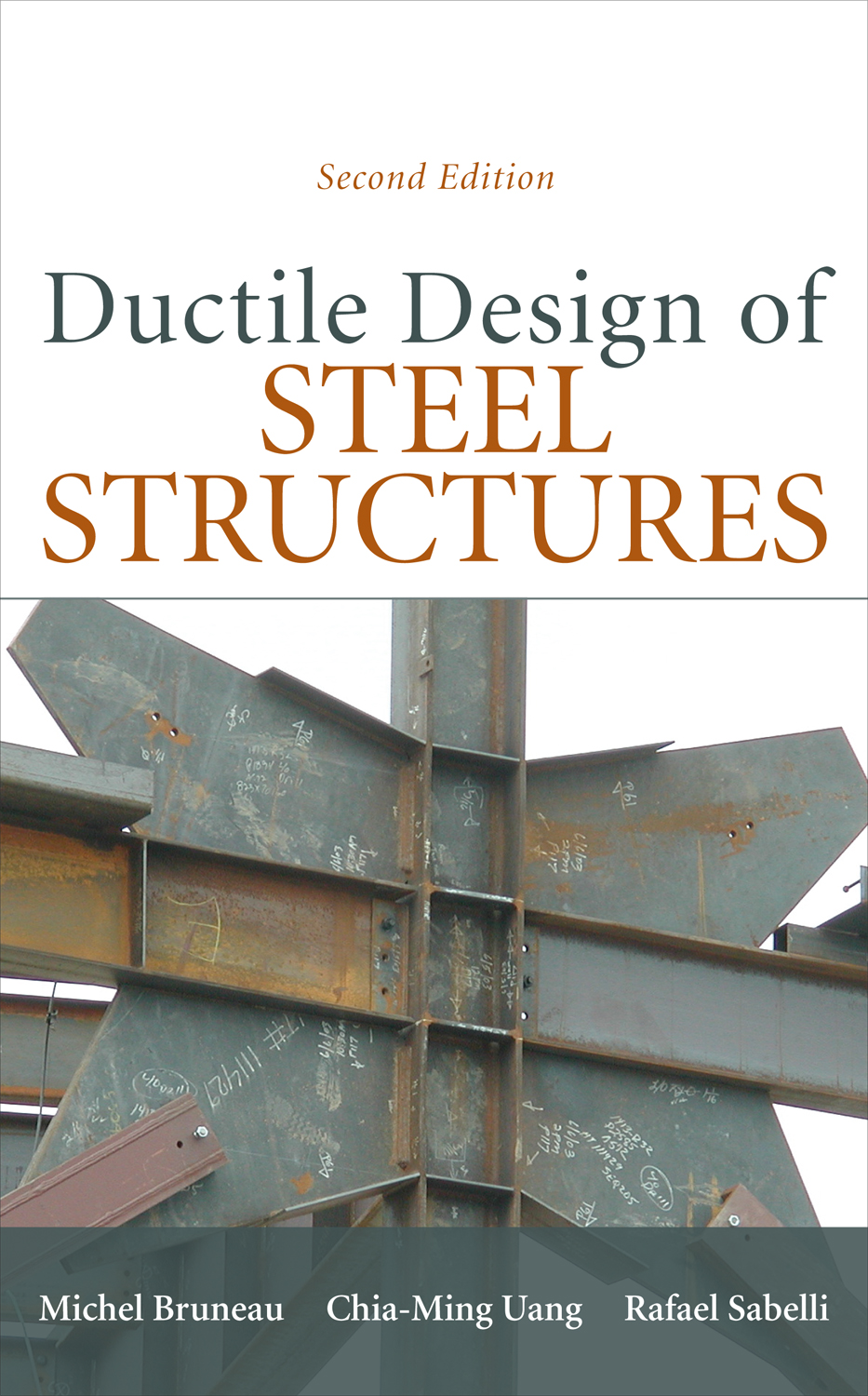
Ductile Design of Steel Structures, 2nd Edition Comprehensive coverage of the background and design requirements for plastic and seismic design of steel structures Thoroughly revised throughout, Ductile Design of Steel Structures, Second Edition, reflects the latest plastic and seismic design provisions and standards from the American Institute of Steel Construction (AISC) and the Canadian Standard Association (CSA). The book covers steel material, cross-section, component, and system response for applications in plastic and seismic design, and provides practical guidance on how to incorporate these principles into structural design. Three new chapters address buckling-restrained braced frame design, steel plate shear wall design, and hysteretic energy dissipating systems and design strategies. Eight other chapters have been extensively revised and expanded, including a chapter presenting the basic seismic design philosophy to determine seismic loads. Self-study problems at the end of each chapter help reinforce the concepts presented. Written by experts in earthquake-resistant design who are active in the development of seismic guidelines, this is an invaluable resource for students and professionals involved in earthquake engineering or other areas related to the analysis and design of steel structures. COVERAGE INCLUDES: Structural steel properties Plastic behavior at the cross-section level Concepts, methods, and applications of plastic analysis Building code seismic design philosophy Design of moment-resisting frames Design of concentrically braced frames Design of eccentrically braced frames Design of steel energy dissipating systems Stability and rotation capacity of steel beams ARCHITECTURE,Methods & Materials
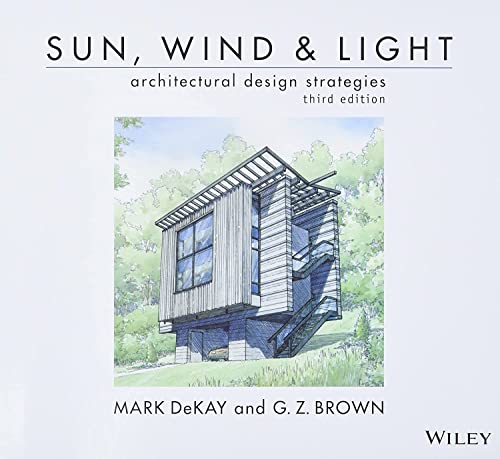
Sun, Wind, and Light An updated guide to designing buildings that heat with the sun, cool with the wind, and light with the sky. This fully updated Third Edition covers principles of designing buildings that use the sun for heating, wind for cooling, and daylight for natural lighting. Using hundreds of illustrations, this book offers practical strategies that give the designer the tools they need to make energy efficient buildings. Hundreds of illustrations and practical strategies give the designer the tools they need to make energy efficient buildings. Organized to quickly guide the designer in making buildings respond to the sun, wind and light. ARCHITECTURE,Methods & Materials
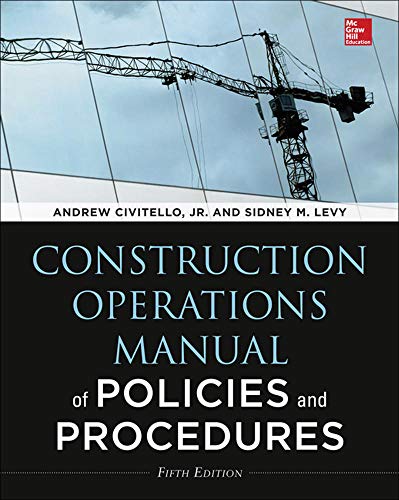
Construction Operations Manual of Policies and Procedures, Fifth Edition The latest tools and techniques for successfully managing construction operations CONSTRUCTION Fully revised throughout, the new edition of this practical guide offers a wealth of proven strategies for effectively running a construction business, delivering high-quality projects on time and within budget, and maximizing profits--all gleaned from the authors' decadeslong experience in the construction industry. Construction Operations Manual of Policies and Procedures, Fifth Edition contains new chapters on Building Information Modeling (BIM) and claims, disputes, arbitration, and mediation. More than 150 new and updated contract formats, checklists, forms, and sample letters are included. The book also provides current OSHA safety regulations and standards and the latest LEED Certification requirements. Run a profitable and efficient construction firm with help from this time-saving resource. COVERAGE INCLUDES: Company organization and quality assurance program Company and project administration General contracts Project engineering Site superintendence Safety and loss control Design-build project administration The preparation and processing of change orders Claims, disputes, arbitration, and mediation Progress schedules and funds analysis Building Information Modeling Green buildings and sustainability ARCHITECTURE,Methods & Materials
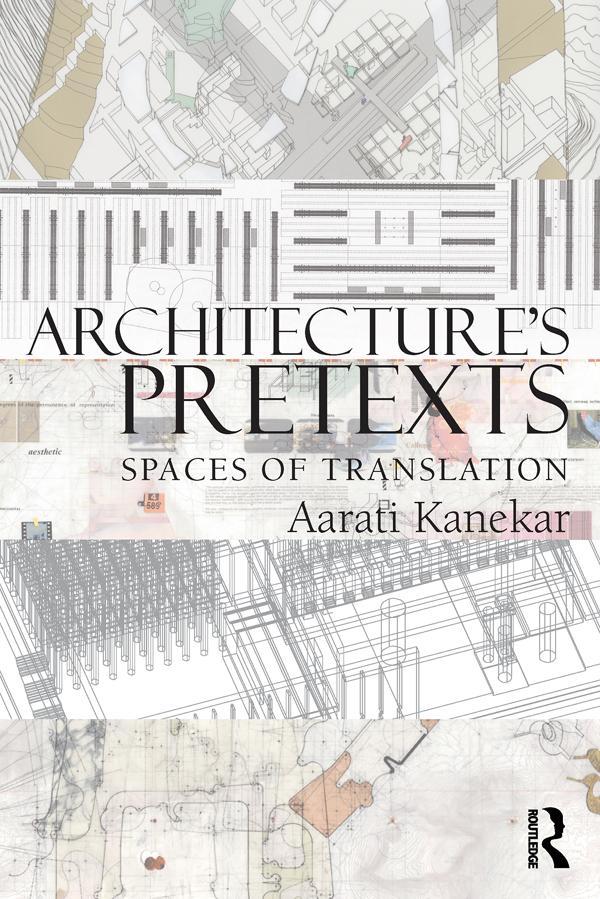
Architecture's Pretexts The aim of this book is to expose readers to architecture’s pretexts that include literary narratives, film, theatre, painting, music, and ritual, as a bridge between diverse intellectual territories and architecture. It introduces a selection of seminal modern and contemporary architectural projects, their situation within the built environment, and their intellectual and formal situation/context as pretexts and design paradigms. Connections between diverse bodies of information will be cultivated along with the ability to posit consequential relationships for the production of architecture. Architecture’s Pretexts seeks to cultivate a vision for architecture that sponsors operative links between the discipline of architecture and those outside of architecture. Exploring the works of various architects including Guiseppe Terragni, Peter Eisenman, Peter Zumthor, Perry Kulper and Smout Allen, and Rem Koolhaas, this book provides the framework to understanding architecture through the lens of art. Key concepts discussed are: allegories, diagrams, form, material, montage, movement, musical ratios, narrative sequence and representation. A valuable tool, with over 75 black and white illustrations, for students and professionals interested in interdisciplinary methods of design thinking. ARCHITECTURE,Methods & Materials
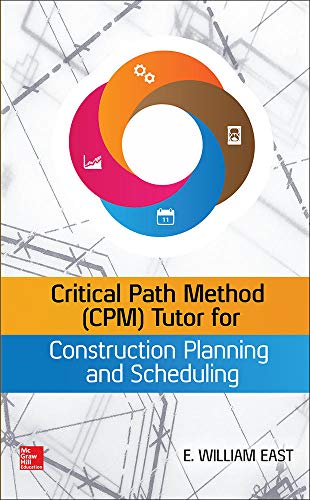
Critical Path Method (CPM) Tutor for Construction Planning and Scheduling This unique tool provides a fresh approach to construction scheduling by focusing on ways in which the Critical Path Method (CPM) can be used to answer the important questions that arise on virtually every construction project. Critical Path Method (CPM) Tutor for Construction Planning and Scheduling helps commercial contractors meet today’s ever-increasing demands to improve operational efficiency and increase profitability. The construction schedule is heavily dependent upon the skill of the practitioner and responsible participants, and one which greatly impacts the efficiency, cost, and overall success or failure of a project. This book explains the practical application of the CPM, the most widely used and taught technique for construction planning and scheduling. You’ll be guided through each step of the CPM process--from planning and communication to deciding payment and/or claims. Practitioners and students will quickly understand both the mechanics and the use of the CPM. Contractors will be able to apply this knowledge to plan their work more completely, better communicate their plans, accurately evaluate the impact of delays, and make better on-the-spot decisions. Features real-world construction examples and worked problems Describes how to measure on-site/field productivity and address potential issues Shows how to effectively communicate progress, targets, and requests with subcontractors and stakeholders ARCHITECTURE,Methods & Materials
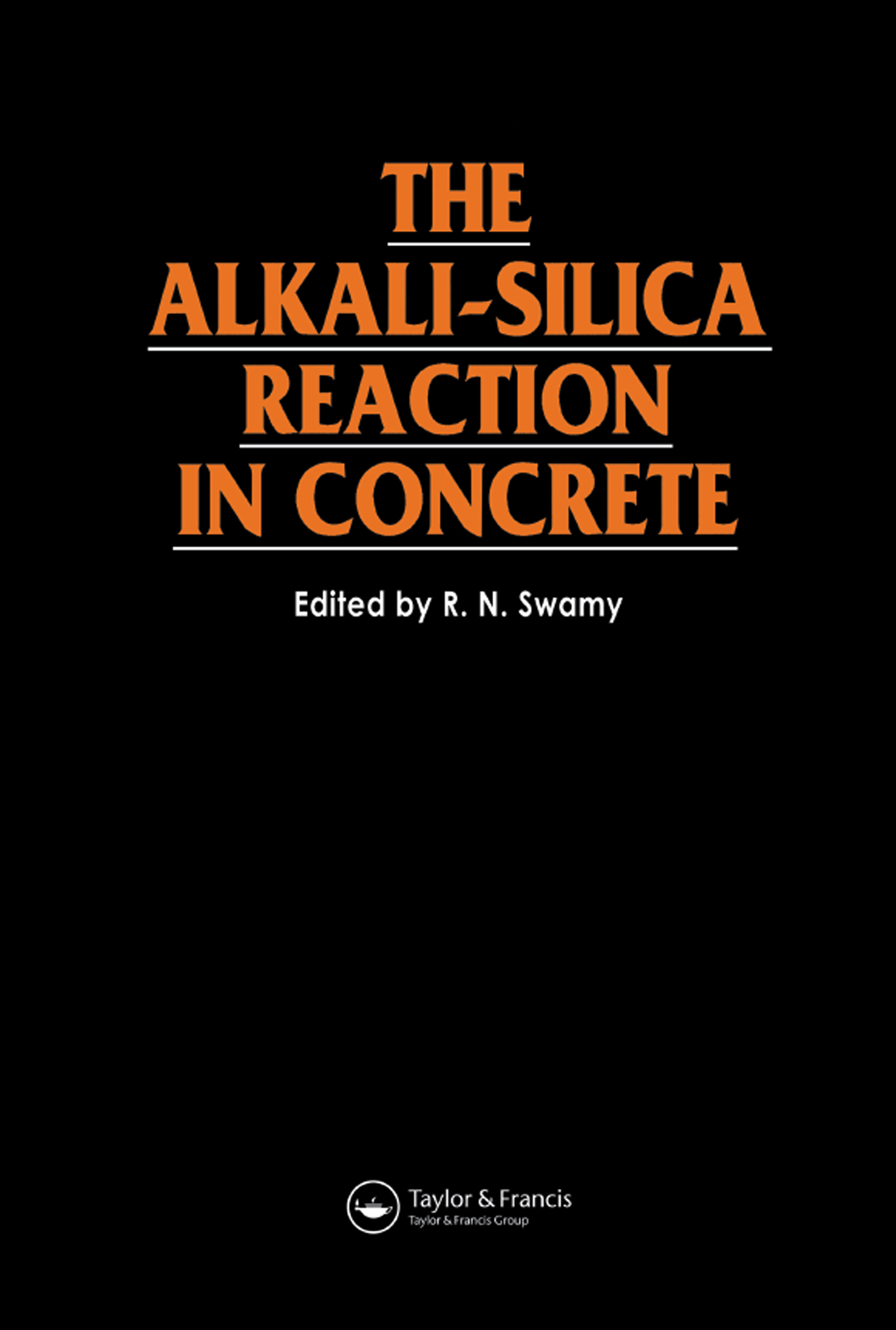
The Alkali-Silica Reaction in Concrete This book reviews the fundamental causes and spectrum effects of ASR. It considers he advances that have been made in our understanding of this problem throughout the world. ARCHITECTURE,Methods & Materials
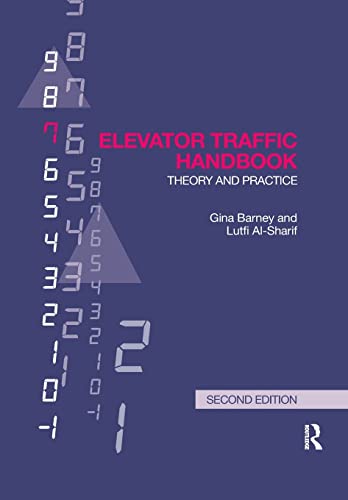
Elevator Traffic Handbook This second edition of this well-respected book covers all aspects of the traffic design and control of vertical transportation systems in buildings, making it an essential reference for vertical transportation engineers, other members of the design team, and researchers. The book introduces the basic principles of circulation, outlines traffic design methods and examines and analyses traffic control using worked examples and case studies to illustrate key points. The latest analysis techniques are set out, and the book is up-to-date with current technology. A unique and well-established book, this much-needed new edition features extensive updates to technology and practice, drawing on the latest international research. ARCHITECTURE,Methods & Materials
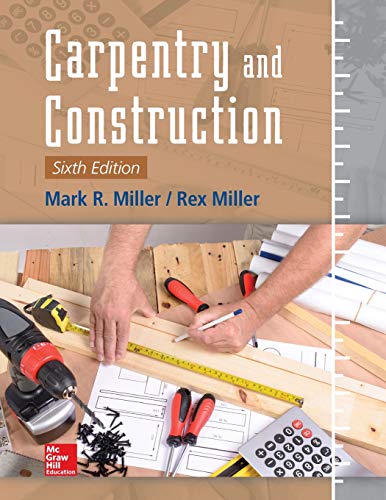
Carpentry and Construction, Sixth Edition Fully updated home carpentry, construction, and remodeling instruction This thoroughly revised, DIY guide takes you through every step of home construction. Discover how to select tools, pour foundations, build walls and floors, and install tiles—even handle electrical wiring, plumbing, and insulation! Easy-to-follow instructions, along with more than 1,500 photos and illustrations, clearly demonstrate each technique. Logically organized by building stages, this new edition offers complete coverage of home remodeling, building additions, and making household repairs. Carpentry and Construction, Sixth Edition, shows how to tackle:• Site preparation• Footings and foundations• Concrete slabs and floors• Floor frames• Walls and roof framing• Windows and doors• Exterior and interior walls• Electrical Wiring• Plumbing• Insulation• Interior finishing• Kitchen and bathroom remodeling• Tile setting• Solar heating installation• Termite prevention• Installation of Skylights• Fences, decks, and patios• Private water and sewage systems• And much more ARCHITECTURE,Methods & Materials
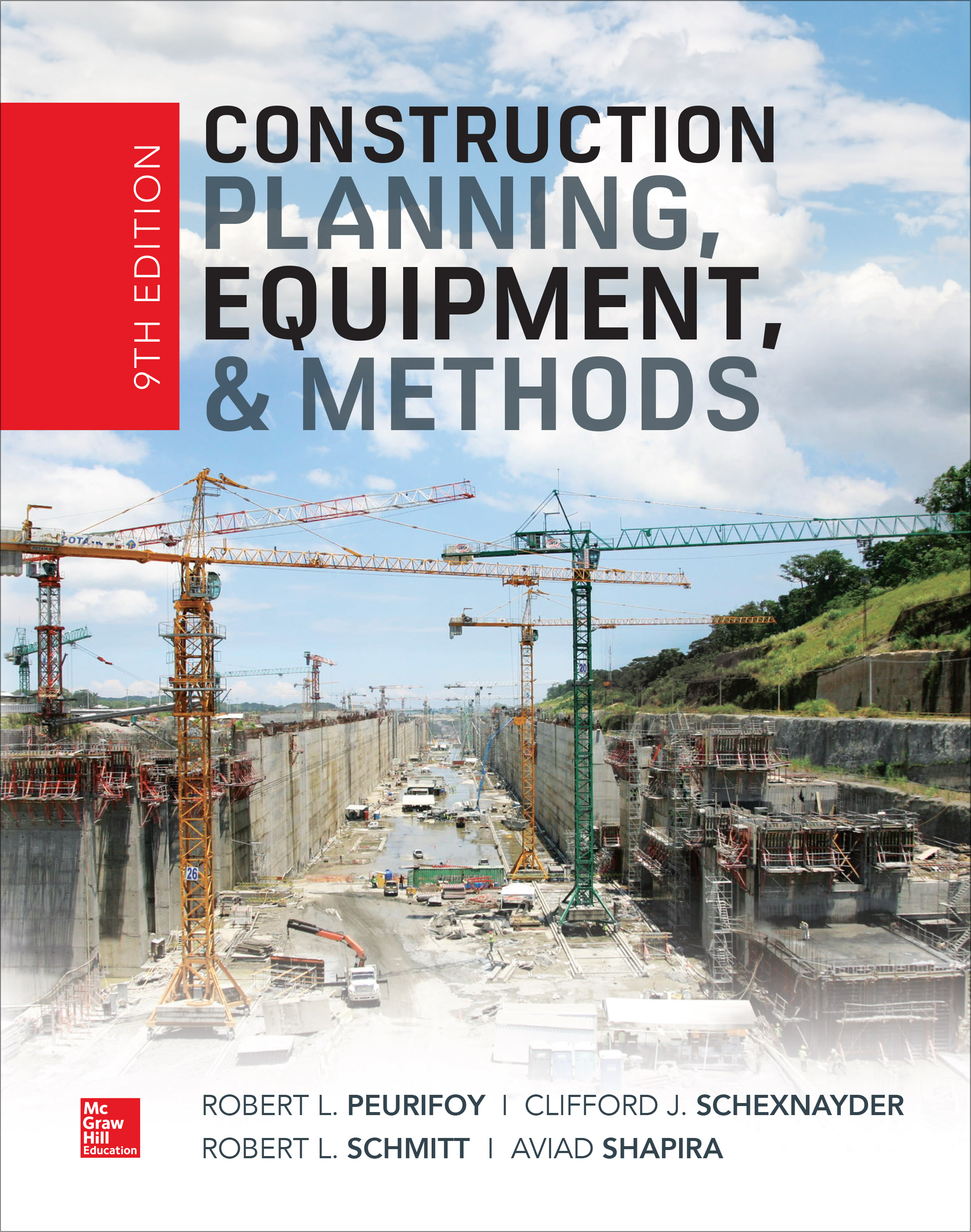
Construction Planning, Equipment, and Methods, Ninth Edition Publisher's Note: Products purchased from Third Party sellers are not guaranteed by the publisher for quality, authenticity, or access to any online entitlements included with the product. Fully updated coverage of construction planning techniques and equipment technology Construction Planning, Equipment and Methods, Ninth Edition, follows in the footsteps of previous editions by laying out the fundamentals of machine utilization and production estimating in a logical, simple, and concise format. The book discusses the latest technologies and capabilities and offers real-world applications. Examples and illustrations showcase the latest equipment models and end-of-chapter summaries and homework problems reinforce salient points. You will explore construction economics, earthwork, and soil and rock properties. Safety procedures and financial considerations are thoroughly explained in this comprehensive guide. Coverage includes: • The history of construction equipment • Safety • Planning equipment utilization • Equipment economics • Operating costs • Rent and lease considerations • Planning for earthwork construction • Soil and rock • Compaction specifications • Seismic and deflection testing • Soil processing • Current models of dozers, excavators, scrapers, and cranes • And much more ARCHITECTURE,Methods & Materials
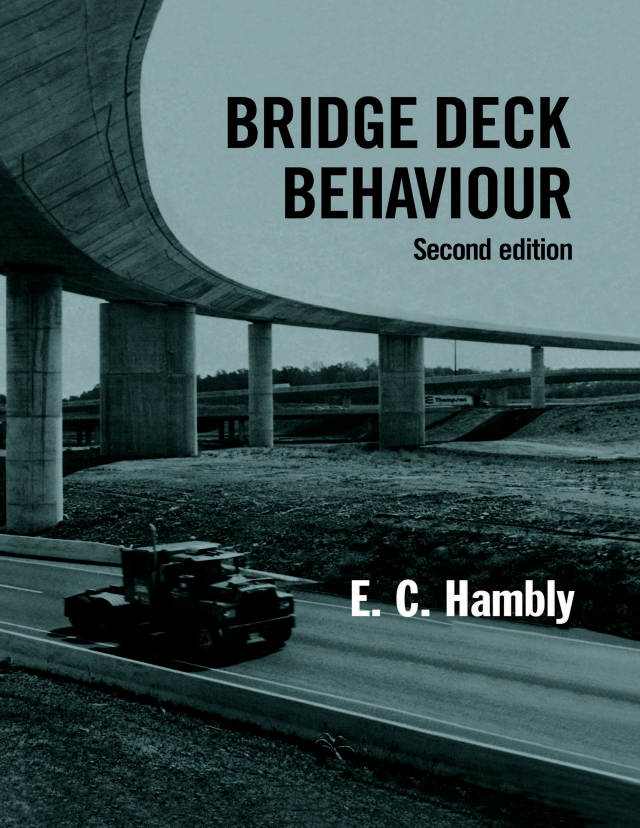
Bridge Deck Behaviour This book describes the underlying behaviour of steel and concrete bridge decks. It shows how complex structures can be analysed with physical reasoning and relatively simple computer models and without complicated mathematics. ARCHITECTURE,Methods & Materials
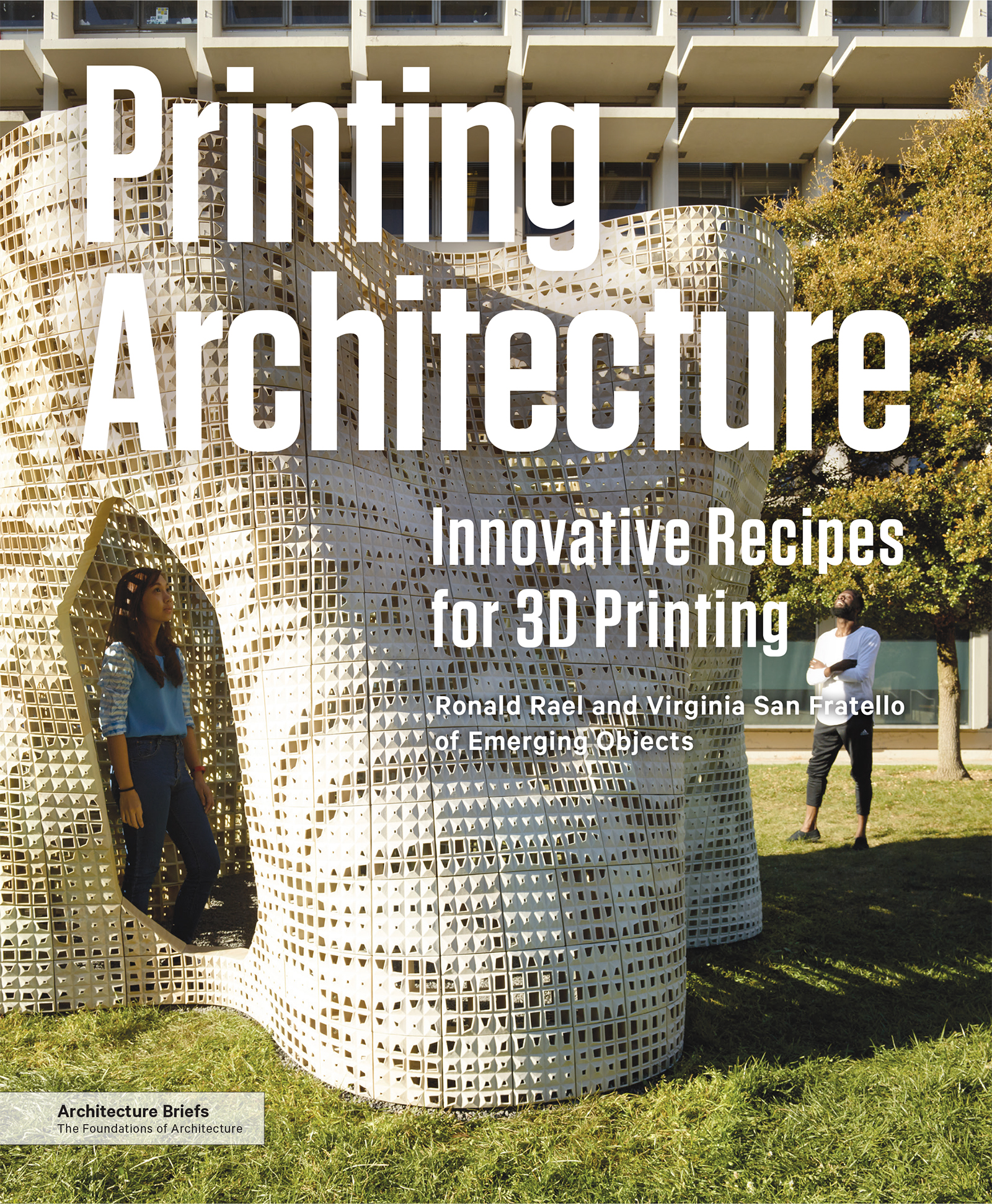
Printing Architecture Although 3D printing promises a revolution in many industries, primarily industrial manufacturing, nowhere are the possibilities greater than in the field of product design and modular architecture. Ronald Rael and Virginia San Fratello, of the cutting-edge San Francisco–based design firm Emerging Objects, have developed remarkable techniques for "printing" from a wide variety of powders, including sawdust, clay, cement, rubber, concrete, salt, and even coffee grounds, opening an entire realm of material, phenomenological, and ecological possibilities to designers. In addition to case studies and illustrations of their own work, Rael and San Fratello offer guidance for sourcing alternative materials, specific recipes for mixing compounds, and step-by-step instructions for conducting bench tests and setting parameters for material testing, to help readers to understand the process of developing powder-based materials and their unique qualities. ARCHITECTURE,Methods & Materials
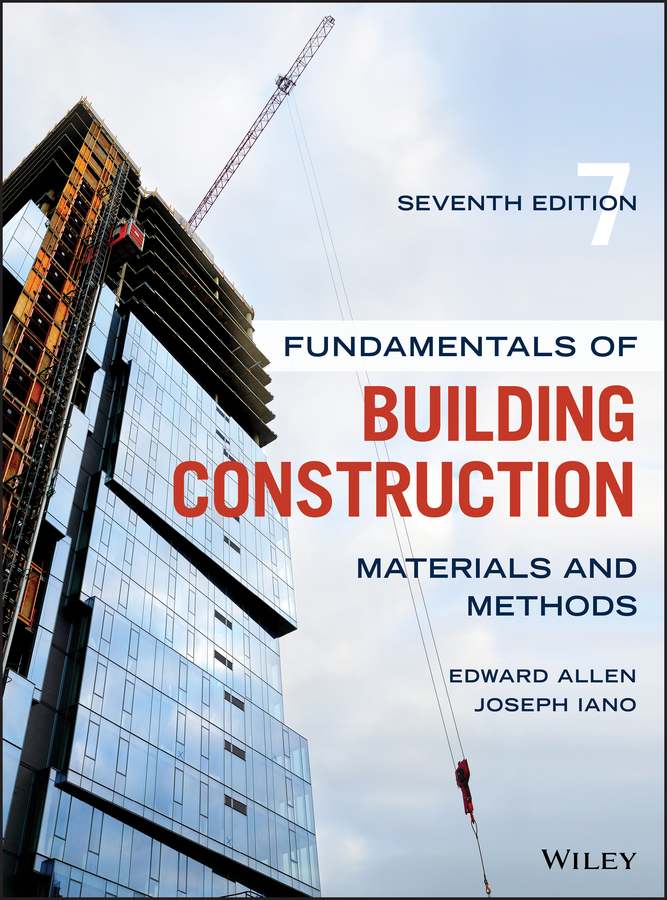
Fundamentals of Building Construction THE #1 REFERENCE ON BUILDING CONSTRUCTION—UPDATED FROM THE GROUND UP Edward Allen and Joseph Iano’s Fundamentals of Building Construction has been the go-to reference for thousands of professionals and students of architecture, engineering, and construction technology for over thirty years. The materials and methods described in this new Seventh Edition have been thoroughly updated to reflect the latest advancements in the industry. Carefully selected and logically arranged topics—ranging from basic building methods to the principles of structure and enclosure—help readers gain a working knowledge of the field in an enjoyable, easy-to-understand manner. All major construction systems, including light wood frame, mass timber, masonry, steel frame, light gauge steel, and reinforced concrete construction, are addressed. Now in its Seventh Edition, Fundamentals of Building Construction contains substantial revisions and updates. New illustrations and photographs reflect the latest practices and developments in the industry. Revised chapters address exterior wall systems and high-performance buildings, an updated and comprehensive discussion of building enclosure science, evolving tools for assessing environmental and health impacts of building materials, and more. New and exciting developments in mass timber construction are also included. This Seventh Edition includes: 125 new or updated illustrations and photographs, as well as 40 new photorealistic renderings The latest in construction project delivery methods, construction scheduling, and trends in information technology affecting building design and construction Updated discussion of the latest LEED and Living Building Challenge sustainability standards along with expanded coverage of new methods for assessing the environmental impacts of materials and buildings Expanded coverage of mass timber materials, fire resistance of mass timber, and the design and construction of tall wood buildings Revised end-of-chapter sections, including references, websites, key terminology, review questions, and exercises Fully-updated collection of best-in-class ancillary materials: PowerPoint lecture slides, Instructor’s Manual, Test Bank, Interactive Exercises, and more Companion book, Exercises in Building Construction, available in print and eBook format For the nuts and bolts on building construction practices and materials, Fundamentals of Building Construction: Materials and Methods, 7th Edition lays the foundation that every architect and construction professional needs to build a successful career. ARCHITECTURE,Methods & Materials
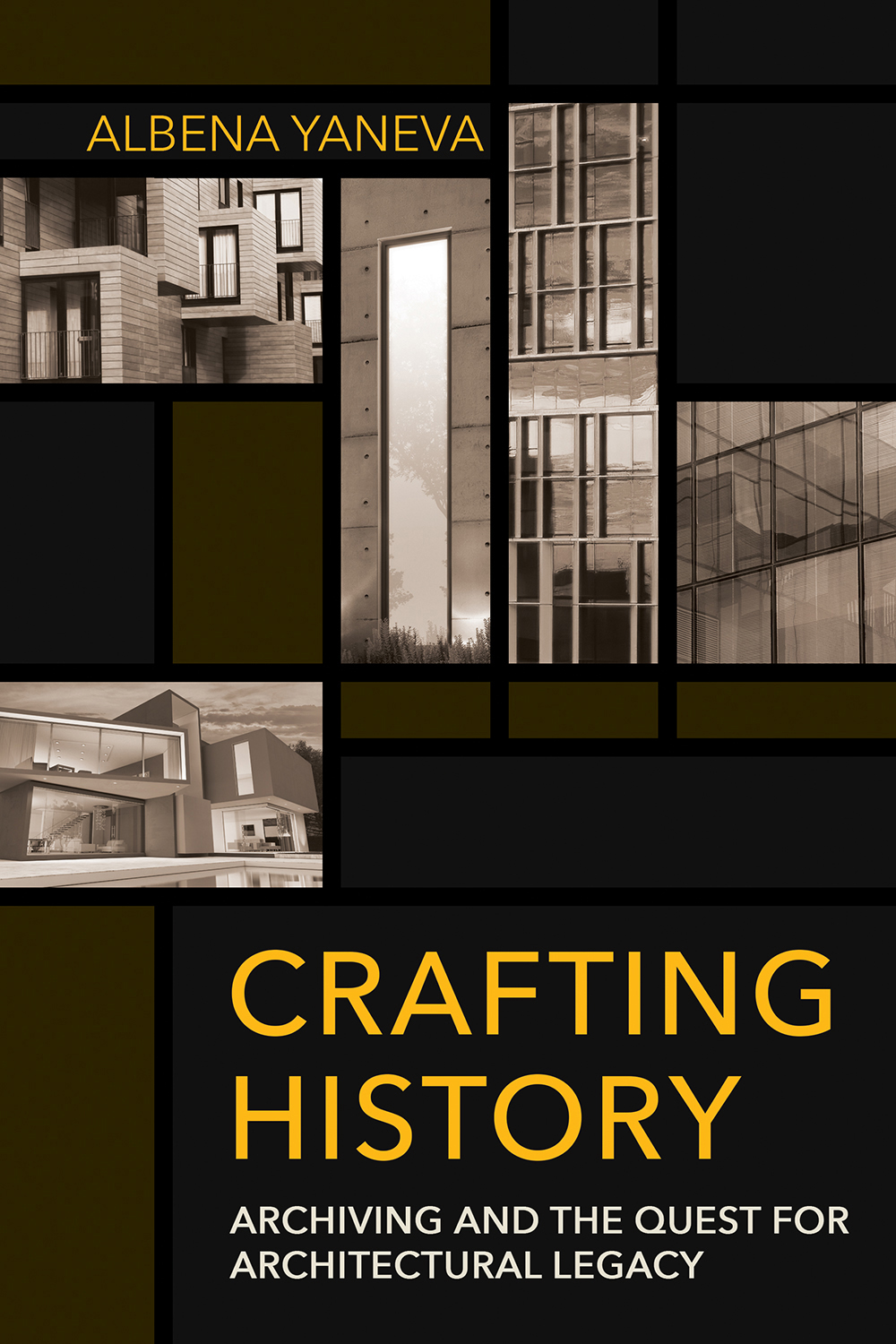
Crafting History What constitutes an archive in architecture? What forms does it take? What epistemology does it perform? What kind of craft is archiving? Crafting History provides answers and offers insights on the ontological granularity of the archive and its relationship with architecture as a complex enterprise that starts and ends much beyond the act of building or the life of a creator. In this book we learn how objects are processed and catalogued, how a classification scheme is produced, how models and drawings are preserved, and how born-digital material battles time and technology obsolescence. We follow the work of conservators, librarians, cataloguers, digital archivists, museum technicians, curators, and architects, and we capture archiving in its mundane and practical course. Based on ethnographic observation at the Canadian Centre for Architecture and interviews with a range of practitioners, including Ãlvaro Siza and Peter Eisenman, Albena Yaneva traces archiving through the daily work and care of all its participants, scrutinizing their variable ontology, scale, and politics. Yaneva addresses the strategies practicing architects employ to envisage an archive-based future and tells a story about how architectural collections are crafted so as to form the epistemological basis of architectural history. ARCHITECTURE,Methods & Materials
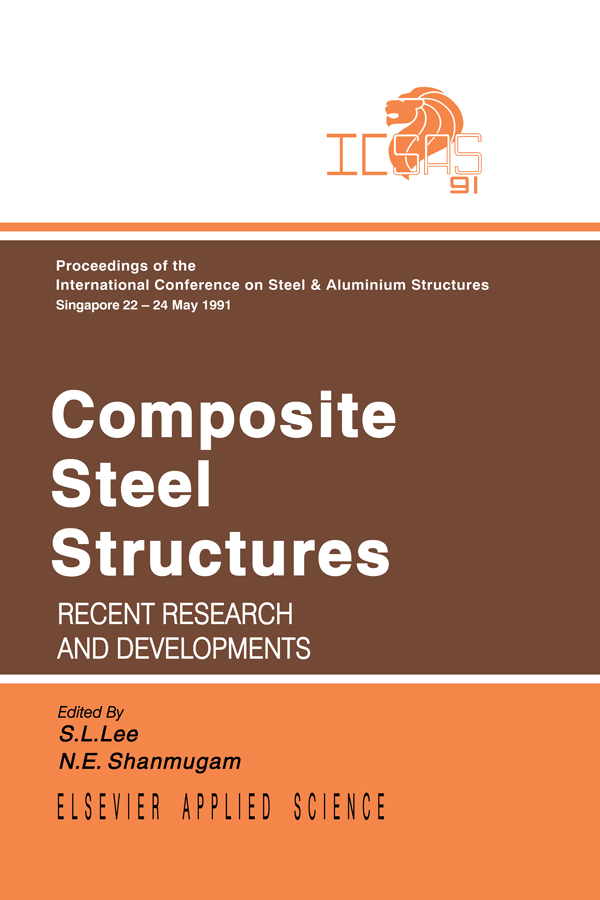
Composite Steel Structures Proceedings of the International Conference on Steel and Aluminium Strucutres, ICSAS 91, Singapore 22-24 May 1991. The complete proceedings are available in three volumes: steel structures, aluminium structures and composite steel structures.The conference was organised by the Department of Civil Engineering, National University of Singapore sequel ARCHITECTURE,Methods & Materials
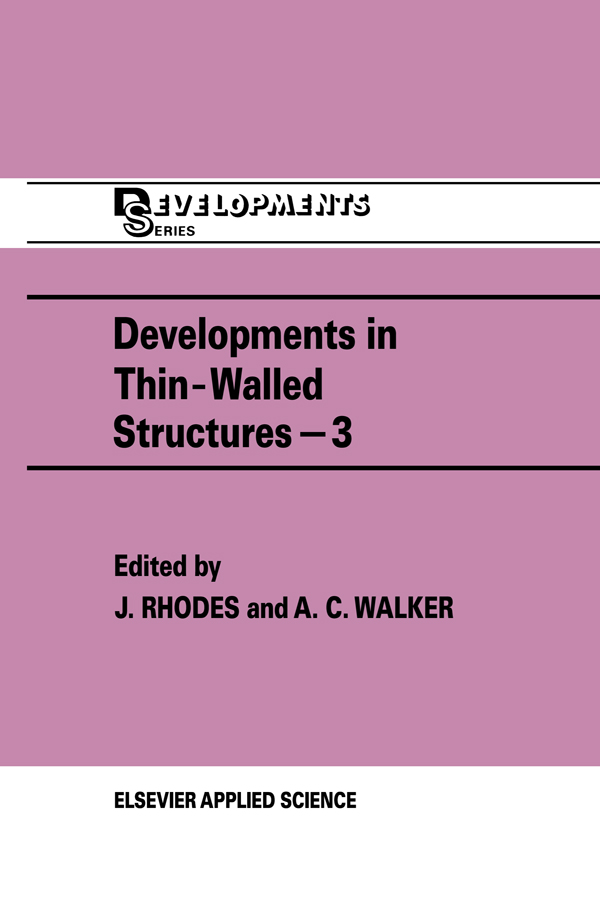
Developments in Thin-Walled Structures - 3 This book covers the growing interest in weight and cost-conscious design of structures across a range of engineering applications. It discusses linear and sheet structural components, and is concerned with the development of a powerful approach to the analysis of shell mechanics. ARCHITECTURE,Methods & Materials
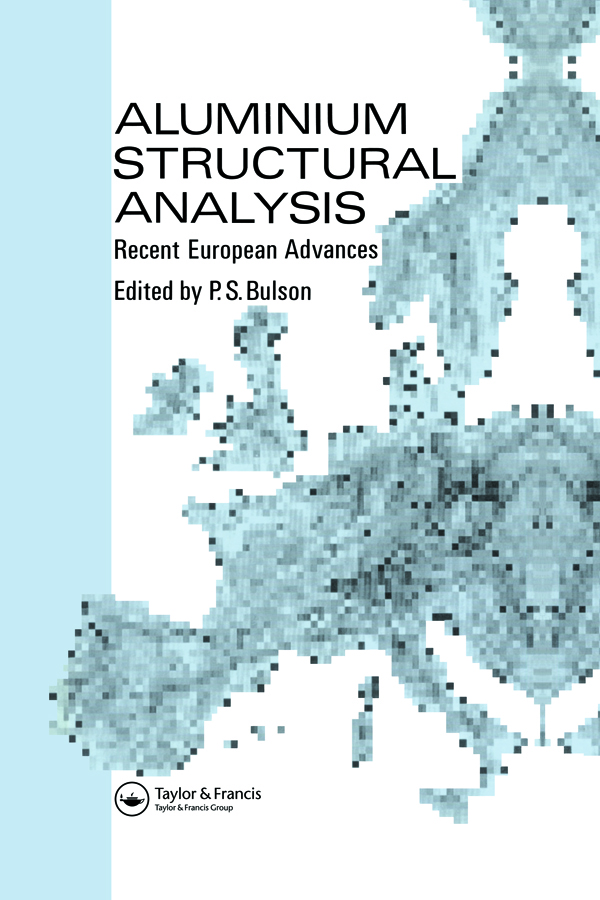
Aluminium Structural Analysis The latest developments in the structural analysis of aluminium components are presented here giving background to design rules which enables designers to gain the confidence to follow progressive ideas, supported by accurate and perceptive structural analysis. ARCHITECTURE,Methods & Materials
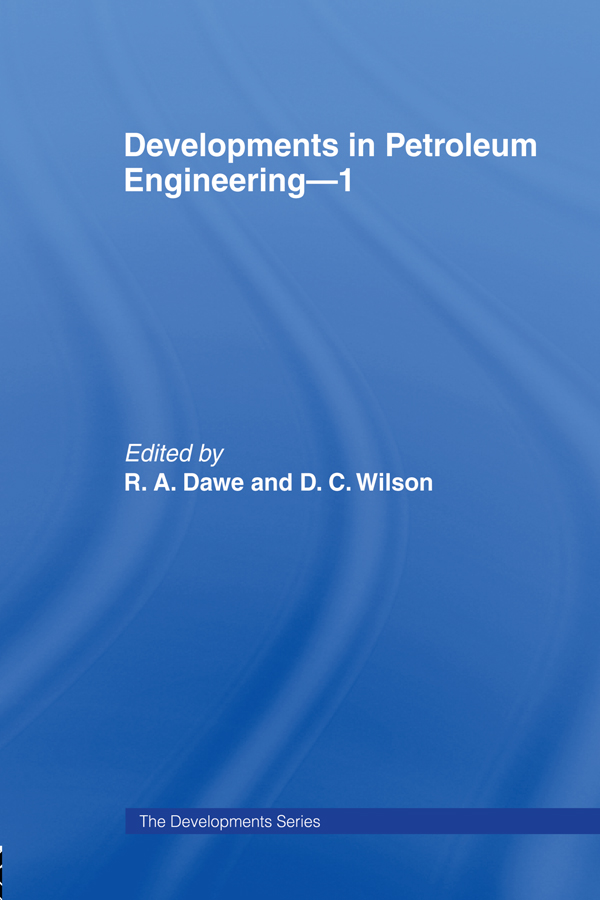
Developments in Petroleum Engineering 1 One of the fundamental aspects of petroleum exploitation and production is that of petroleum engineering, ie the assessment and recovery of oil from the various types of oil 'reservoirs'.The importance of effective petroleum engineering has increased dramatically due to a number or of varying reasons. Firstly, recoverable oil reserves should be cap ARCHITECTURE,Methods & Materials
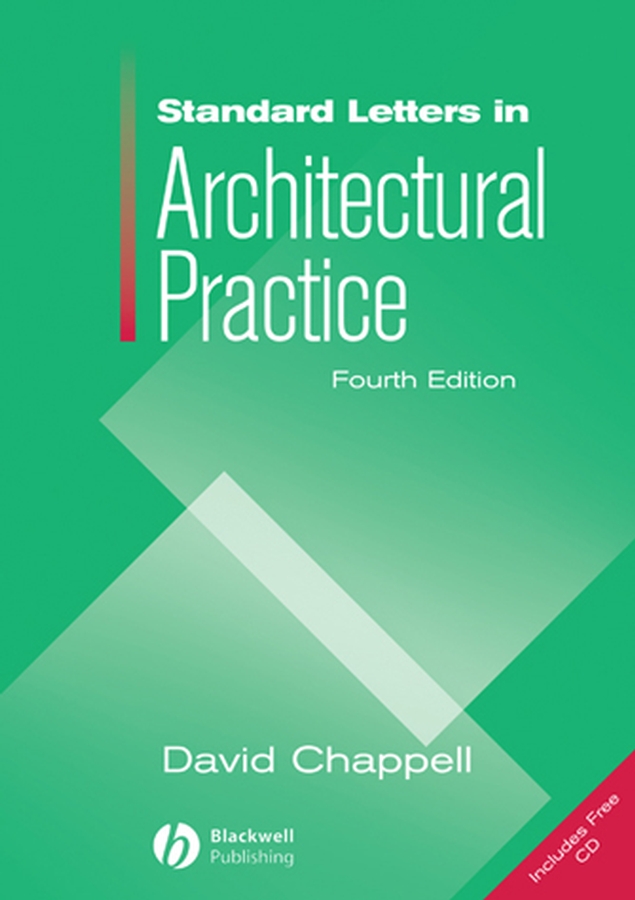
Standard Letters in Architectural Practice This book provides over 300 standard letters for architects and contract administrators to use at all stages of contract administration. The letters are grouped into sections which correspond with the RIBA Plan of Work: the aim is to cover all the common situations encountered in practice. This Fourth Edition has been revised to take account of the extensive changes to virtually the whole of the JCT suite of building contracts. Unless otherwise stated, all letters are suitable for use with: · JCT Standard Building Contract (SBC) · JCT Intermediate Building Contract (IC) · JCT Intermediate Building Contract with contractor’s design (ICD) · JCT Minor Works Building Contract (MW) · JCT Minor Works Building Contract with contractor’s design (MWD) · JCT Design and Build Contract (DB) · GC/Works/1 (1998) With Quantities Contract The latest edition also takes account of the CDM Regulations 2007, the revised RIBA Code of Conduct and its associated guidance notes, and the RIBA standard agreements for the appointment of an architect issued in 2007. Architects and contract administrators spend a great deal of time writing letters of various types. Many of them are routine and repetitive in character, but they require proper consideration if potentially dangerous liability situations are to be avoided. The book will be of use not only to architects and contract administrators but also to project managers and employers’ agents. ARCHITECTURE,Professional Practice
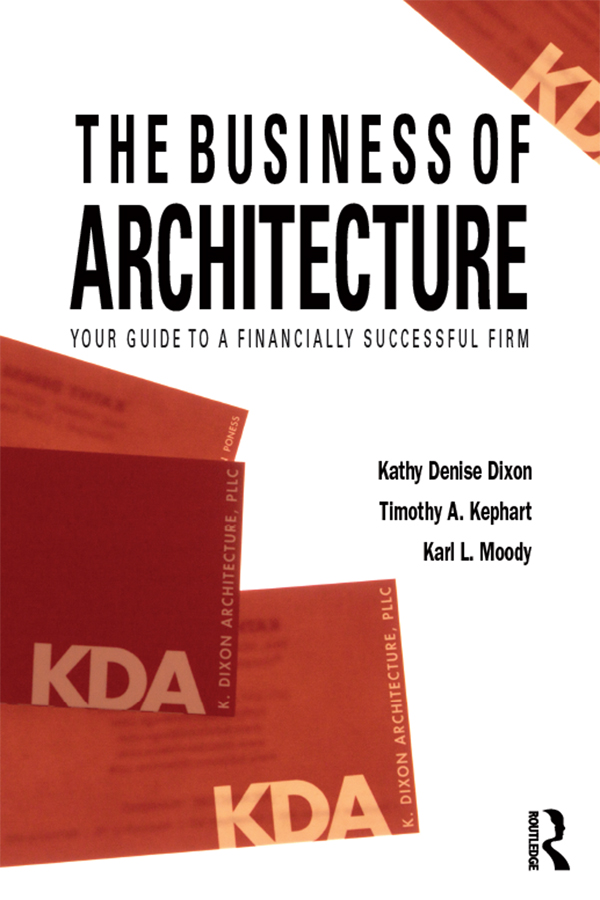
The Business of Architecture The Business of Architecture is the essential guide to understanding the critical fundamentals to succeed as an architect. Written by successful architects for architects everywhere, this book shows the architecture industry from a corporate business perspective, refining the approach to architecture as a personal statement to one that must design and build within the confines of business and clients. The Business of Architecture will educate new and experienced architects alike with valuable insights about profit centers, the architect as developer, how to respond to requests for proposals, intellectual property, and much more. ARCHITECTURE,Professional Practice
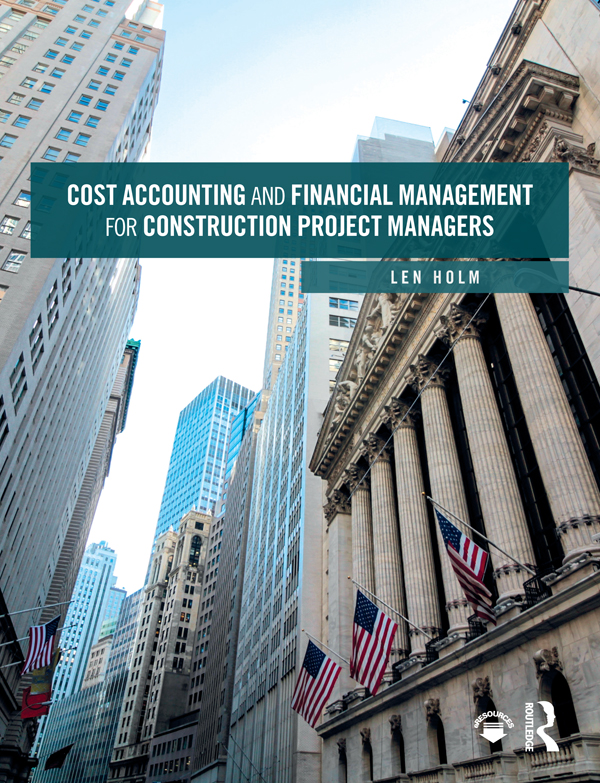
Cost Accounting and Financial Management for Construction Project Managers Proper cost accounting and financial management are essential elements of any successful construction job, and therefore make up essential skills for construction project managers and project engineers. Many textbooks on the market focus on the theoretical principles of accounting and finance required for head office staff like the chief financial officer (CFO) of a construction firm. This book's unique practical approach focuses on the activities of the construction management team, including the project manager, superintendent, project engineer, and jobsite cost engineers and cost accountants. In short, this book provides a seamless connection between cost accounting and construction project management from the construction management practitioner’s perspective. Following a complete accounting cycle, from the original estimate through cost controls to financial close-out, the book makes use of one commercial construction project case study throughout. It covers key topics like financial statements, ratios, cost control, earned value, equipment depreciation, cash flow, and pay requests. But unlike other texts, this book also covers additional financial responsibilities such as cost estimates, change orders, and project close-out. Also included are more advanced accounting and financial topics such as supply chain management, activity-based accounting, lean construction techniques, taxes, and the developer’s pro forma. Each chapter contains review questions and applied exercises and the book is supplemented with an eResource with instructor manual, estimates and schedules, further cases and figures from the book. This textbook is ideal for use in all cost accounting and financial management classes on both undergraduate and graduate level construction management or construction engineering programs. ARCHITECTURE,Professional Practice
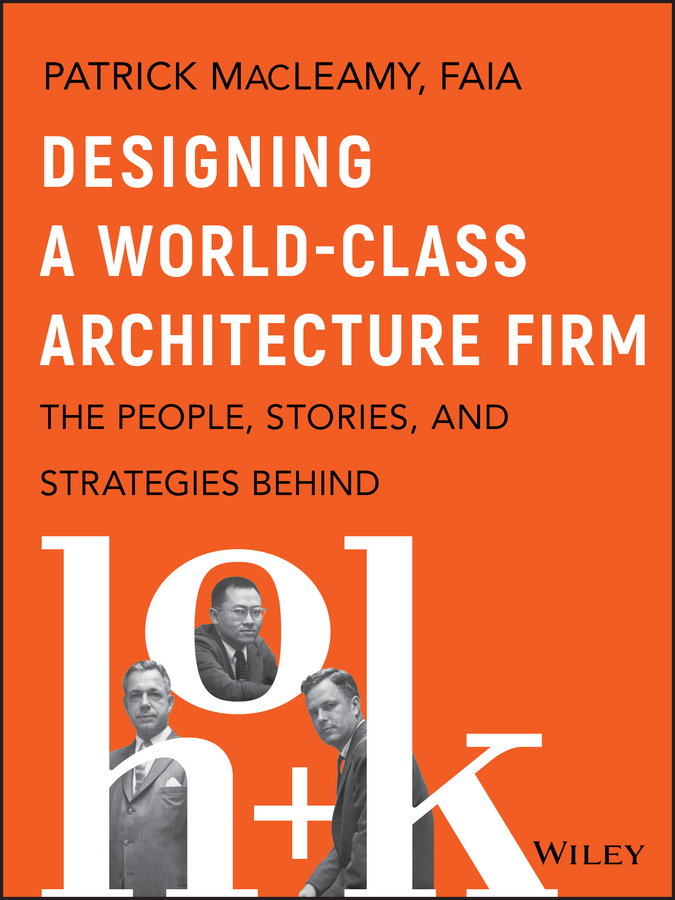
Designing a World-Class Architecture Firm O ffers architects and creative services professionals exclusive insights and strategies for success from the former CEO of HOK. Designing a World Class Architecture Firm: The People, Stories and Strategies Behind HOK tells the history of one of the largest design firms in the world and draws lessons from it that can help other architects, interior designers, urban planners and creative services professionals grow bigger or better. Former HOK CEO Patrick MacLeamy shares the revolutionary strategies HOK’s founders deployed to create a brand-new type of architecture firm. He pulls no punches, revealing the triple crisis that almost bankrupted HOK and describes how any firm can survive and thrive. Designing a World Class Architecture Firm tells the inside story of many of HOK’s most iconic buildings, including the National Air and Space Museum, Moscone Convention Center, Oriole Park at Camden Yards, the Houston Galleria and the reimagined LaGuardia Airport. Each chapter conveys lessons learned from HOK’s successes —and failures— including: The importance of diversifying to depression-and-recession-proof your firm The benefit of organizing your firm around specialized leaders and project types The difference between leading and managing your people The value of simple financial metrics to ensure your firm’s health and profitability The “run toward trouble†strategy which prevents problems from ballooning MacLeamy delivers his advice via inspirational stories such as how HOK survived when its home office in St. Louis went up in flames and humorous stories, like the time an HOK executive was mistaken for royalty on a trip to Saudi Arabia. In this tell-all guide, the driven architecture or design professional will find the tools needed to evolve or grow any firm. ARCHITECTURE,Professional Practice
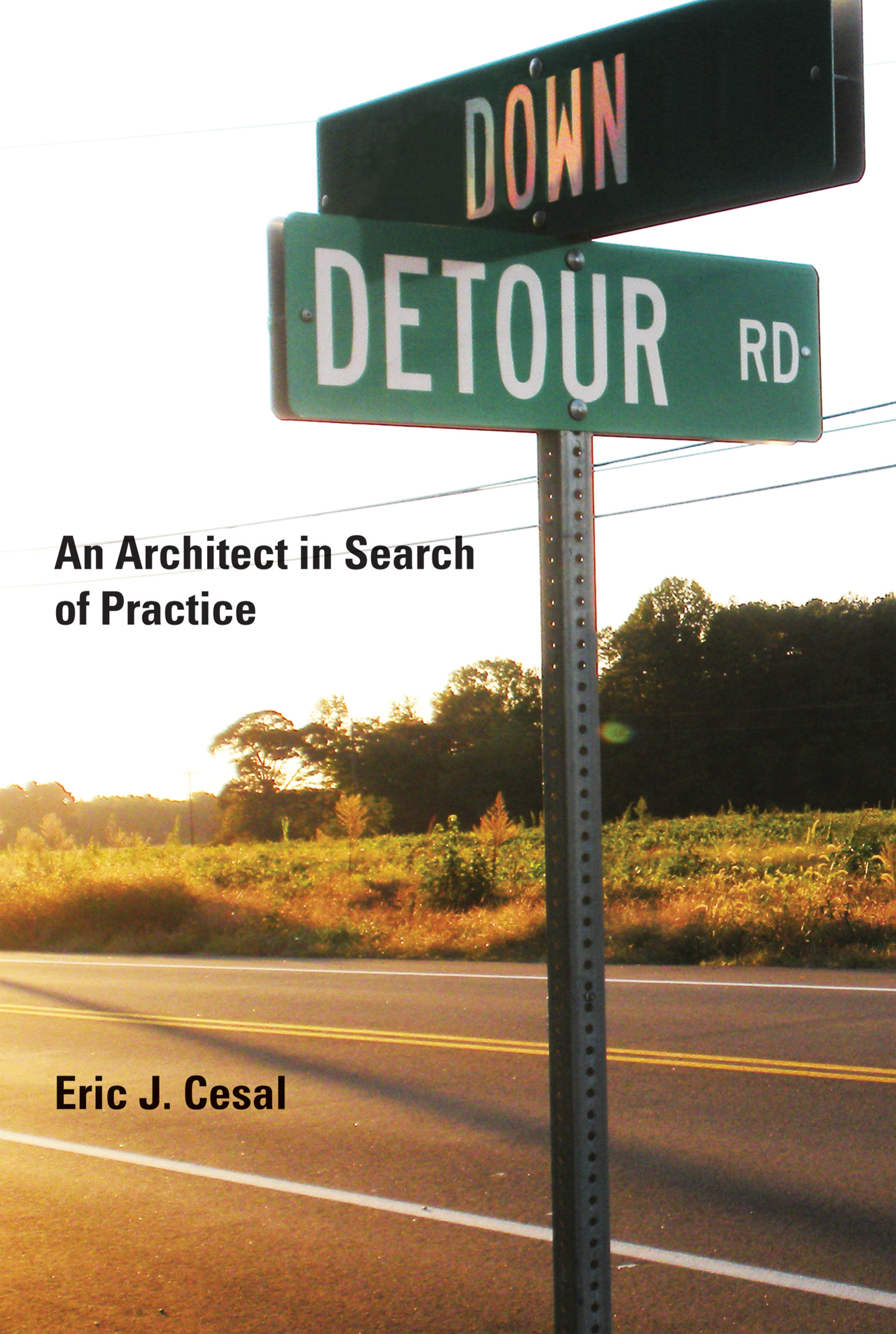
Down Detour Road A young architect's search for new architectural values in a time of economic crisis. I paused at the stoop and thought this could be the basis of a good book. The story of a young man who went deep into the bowels of the academy in order to understand architecture and found it had been on his doorstep all along. This had an air of hokeyness about it, but it had been a tough couple of days and I was feeling sentimental about the warm confines of the studio which had unceremoniously discharged me upon the world.—from Down Detour Road What does it say about the value of architecture that as the world faces economic and ecological crises, unprecedented numbers of architects are out of work? This is the question that confronted architect Eric Cesal as he finished graduate school at the onset of the worst financial meltdown in a generation. Down Detour Road is his journey: one that begins off-course, and ends in a hopeful new vision of architecture. Like many architects of his generation, Cesal confronts a cold reality. Architects may assure each other of their own importance, but society has come to view architecture as a luxury it can do without. For Cesal, this recognition becomes an occasion to rethink architecture and its value from the very core. He argues that the times demand a new architecture, an empowered architecture that is useful and relevant. New architectural values emerge as our cultural values shift: from high risks to safe bets, from strong portfolios to strong communities, and from clean lines to clean energy.This is not a book about how to run a firm or a profession; it doesn't predict the future of architectural form or aesthetics. It is a personal story—and in many ways a generational one: a story that follows its author on a winding detour across the country, around the profession, and into a new architectural reality. ARCHITECTURE,Professional Practice
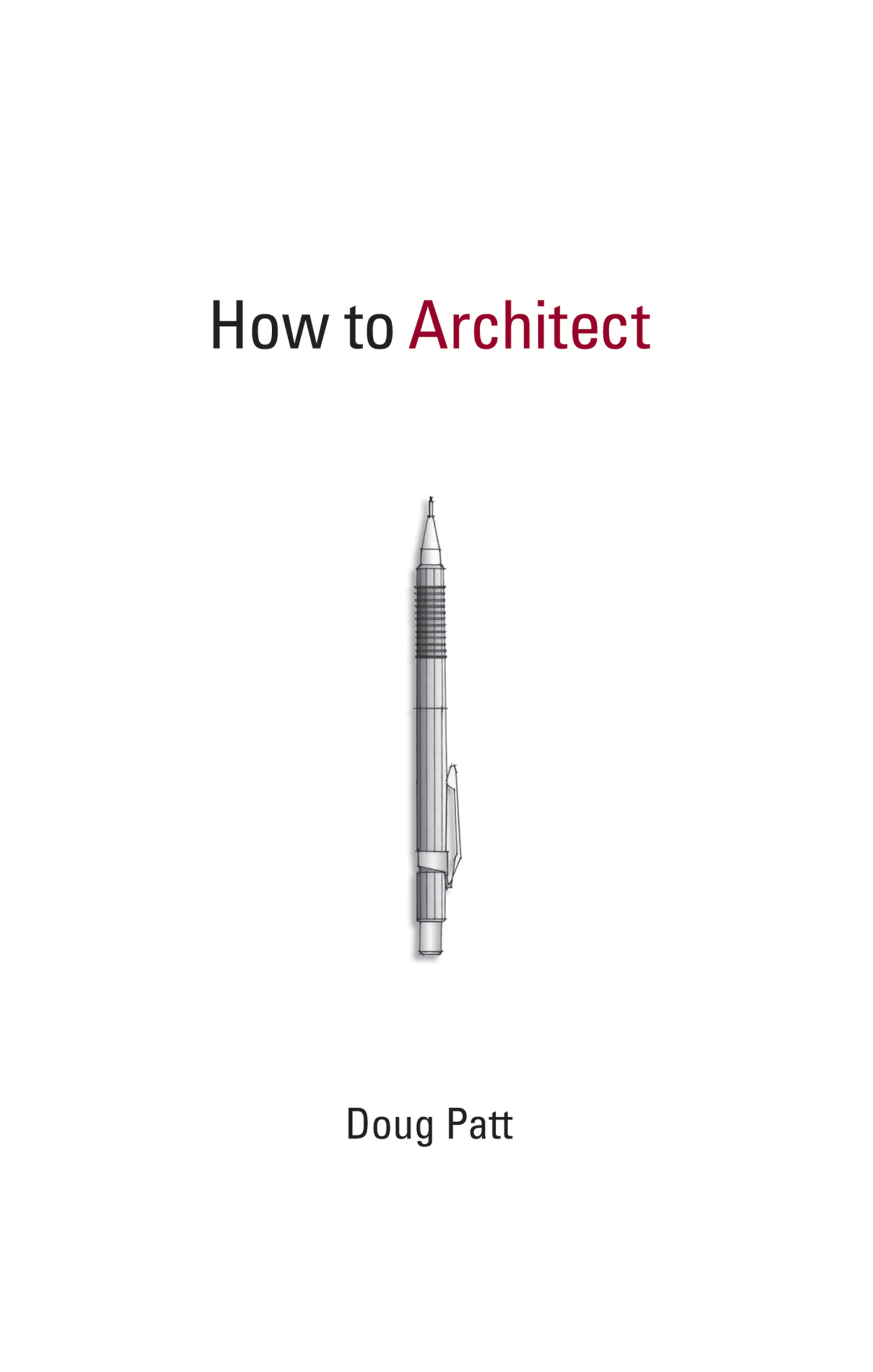
How to Architect The basics of the profession and practice of architecture, presented in illustrated A-Z form. The word "architect" is a noun, but Doug Patt uses it as a verb—coining a term and making a point about using parts of speech and parts of buildings in new ways. Changing the function of a word, or a room, can produce surprise and meaning. In How to Architect, Patt—an architect and the creator of a series of wildly popular online videos about architecture—presents the basics of architecture in A-Z form, starting with "A is for Asymmetry" (as seen in Chartres Cathedral and Frank Gehry), detouring through "N is for Narrative," and ending with "Z is for Zeal" (a quality that successful architects tend to have, even in fiction—see The Fountainhead's architect-hero Howard Roark.) How to Architect is a book to guide you on the road to architecture. If you are just starting on that journey or thinking about becoming an architect, it is a place to begin. If you are already an architect and want to remind yourself of what drew you to the profession, it is a book of affirmation. And if you are just curious about what goes into the design and construction of buildings, this book tells you how architects think. Patt introduces each entry with a hand-drawn letter, and accompanies the text with illustrations that illuminate the concept discussed: a fallen Humpty Dumpty illustrates the perils of fragile egos; photographs of an X-Acto knife and other hand tools remind us of architecture's nondigital origins. How to Architect offers encouragement to aspiring architects but also mounts a defense of architecture as a profession—by calling out a defiant verb: architect! ARCHITECTURE,Professional Practice
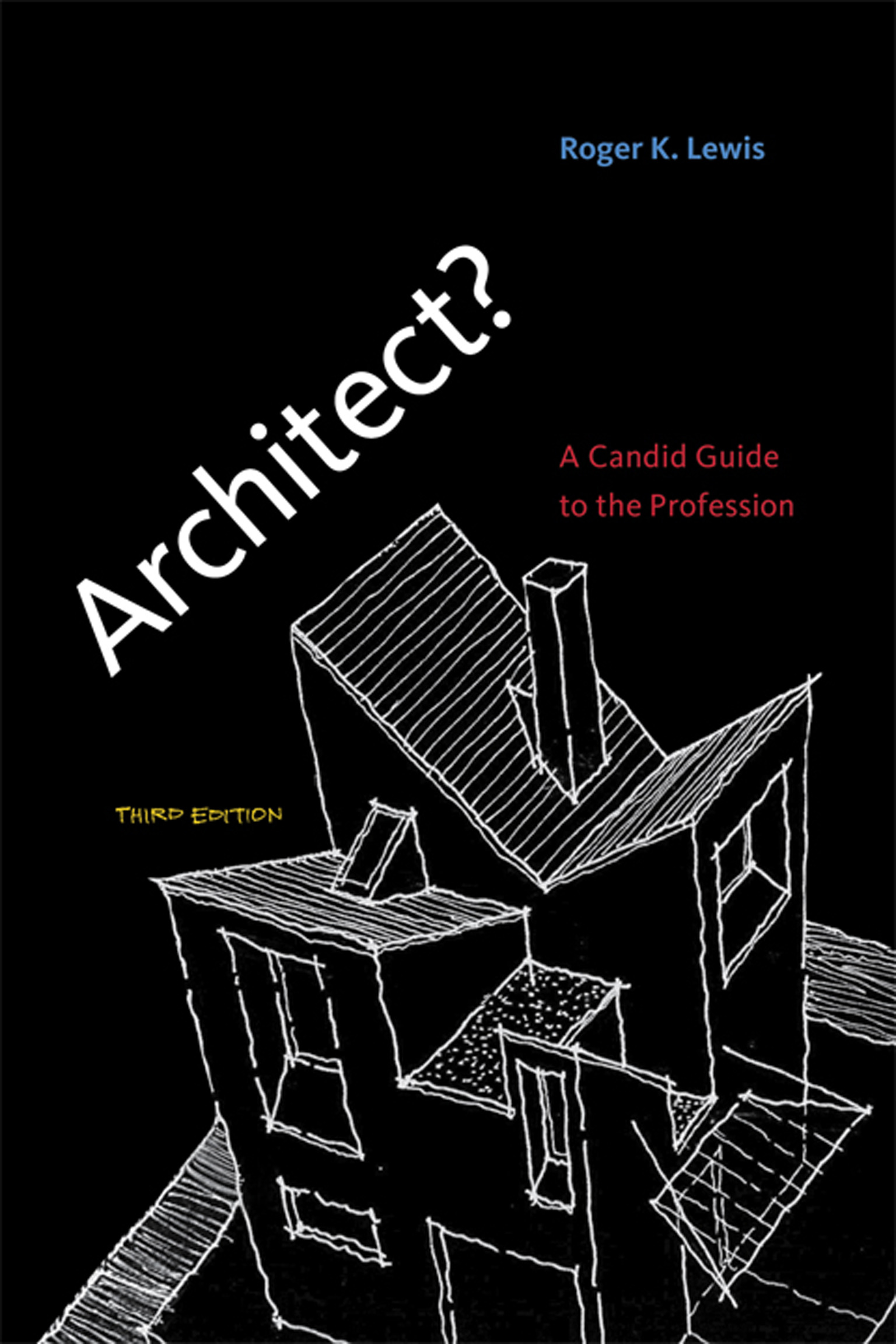
Architect?, third edition The new edition of an essential text offers an informative, engaging view of the architectural profession from education through practice. Since 1985, Architect? has been an essential text for aspiring architects, offering the best basic guide to the profession available. This third edition has been substantially revised and rewritten, with new material covering the latest developments in architectural and construction technologies, digital methodologies, new areas of focus in teaching and practice, evolving aesthetic philosophies, sustainability and green architecture, and alternatives to traditional practice. Architect? tells the inside story of architectural education and practice; it is realistic, unvarnished, and insightful. Chapter 1 asks “Why Be an Architect?” and chapter 2 offers reasons “Why Not to Be an Architect.” After this provocative beginning, Architect? goes on to explain and critique architectural education, covering admission, degree and curriculum types, and workload as well as such post-degree options as internship, teaching, and work in related fields. It offers a detailed discussion of professors and practitioners and the “-isms” and “-ologies” most prevalent in teaching and practicing architecture. It explains how an architect works and gets work, and describes architectural services from initial client contact to construction oversight. The new edition also includes a generous selection of drawings and cartoons from the author's Washington Post column, “Shaping the City,” offering teachable moments wittily in graphic form. The author, Roger Lewis, has taught, practiced, and written extensively about architecture for many years. In Architect? he explains—for students, professors, practitioners, and even prospective clients—how architects think and work and what they care about as they strive to make the built environment more commodious, more beautiful, and more sustainable. ARCHITECTURE,Professional Practice
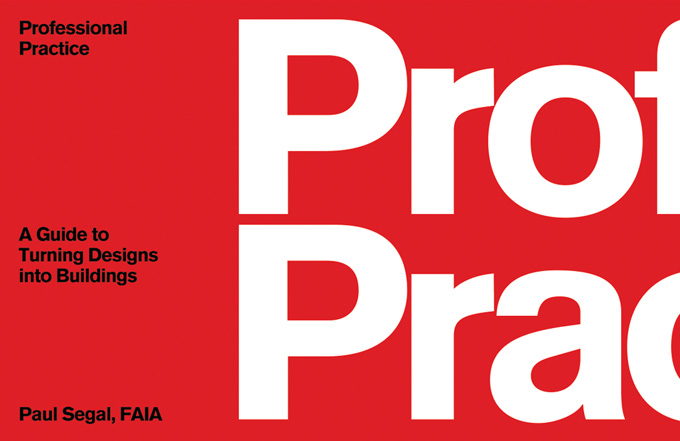
Professional Practice What you need to know to protect your designs and get them built as you envision them; how to get and keep clients and become their trusted advisor and professional—every architect needs the answers in this concise, thorough, and readable guide. Who are the parties in architecture, engineering, and construction? How do you market architectural services (get the project)? What are the basic project delivery methods? What are the forms of owner/architect and owner/contractor agreements and what services do they cover? How should you charge for your services? How do you set up an office? What insurance, legal, and accounting issues must you consider? What is project management and who should do it? What are zoning and building codes about? ARCHITECTURE,Professional Practice
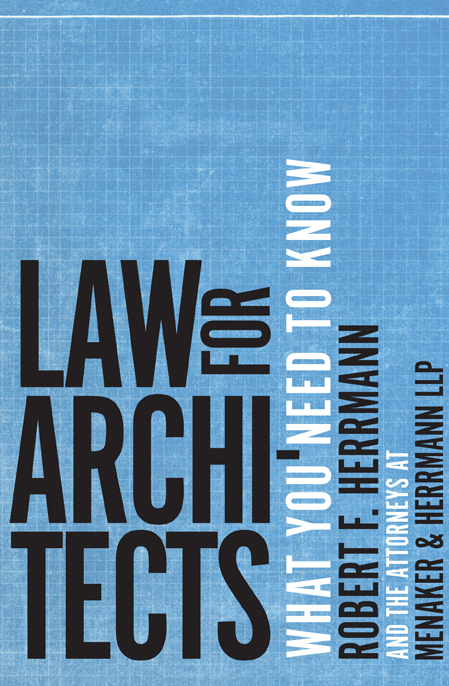
Law for Architects An essential reference for practitioners, emphasizing how legal concepts affect the process of bringing architectural vision to reality. Law for Architects: What You Need to Know guides design professionals through the daunting landscape where design and construction meet the legal system. It provides an introduction—written in clear, reader-friendly language—to issues that arise at every stage in the practice of architecture. For architects starting or building their own practice: Why do I need a written agreement with my clients? Why do I need insurance? How do I organize my firm? For seasoned architects considering retirement: How do I transfer ownership in my company? How can I benefit from the good will I helped to build? For students who want to learn more about the practicalities of starting out: Why is it important to have a license? Isn’t it enough to have a degree in architecture? What are my rights as an employee? It also addresses the perennial questions that concern architects: How do I protect myself from being sued? How do I protect my intellectual property rights in my work? and much more. Law for Architects identifies the legal issues that lurk in every corner of your design practice and helps you figure out what questions you need to ask. ARCHITECTURE,Professional Practice
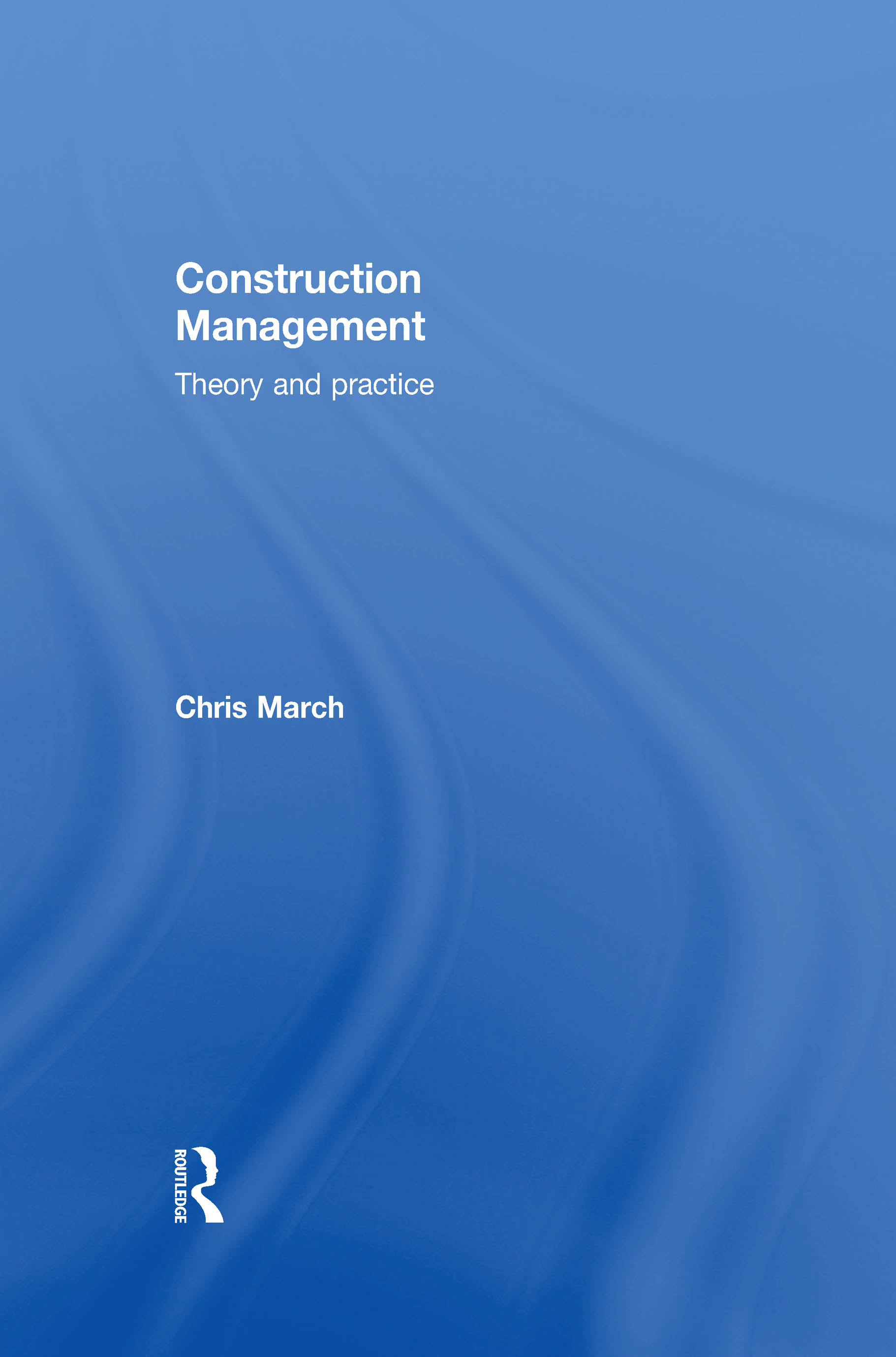
Construction Management Construction Management: Theory and Practice is a comprehensive textbook for budding construction managers. The range of coverage makes the book essential reading for students studying management courses in all construction related disciplines and ideal reading for those with non-cognate degrees studying construction management masters courses, giving them a broad base of understanding about the industry. Part I outlines the main industry players and their roles in relation to the Construction Manager. Part II covers management theory, leadership and team working strategies. Part III details financial aspects including: sources of finance, appraisal and estimating, construction economics, whole life costing and life cycle analysis, bidding and tendering as well as procurement methods, types of contracts and project costing. Part IV covers construction operations management and issues such as supply chain management, health and safety, waste, quality and environmental management. Part V covers issues such as marketing, strategy, HRM, health, stress and well-being. Part VI concludes the book with reflections on the future of the industry in relation to the environment and sustainability and the role of the industry and its managers. The book keeps the discussion of current hot topics such as building information modelling (BIM), sustainability, and health and well-being included throughout and is packed with useful figures, tables and case studies from industry. ARCHITECTURE,Project Management

Introduction to Real Estate Development and Finance This book provides readers with a basic understanding of the principles that underlie real estate development. A brief historical overview and an introduction to basic principles are followed by examples from practice. Case studies focus on how cities change and respond to the economic, technological, social, and political forces that shape urban development in North America. It is important to have a framework for understanding the risks and rewards in real estate investing. In measuring return, consideration must be given to both investment appreciation and the cash flow generated over the life of a project. In addition, metrics are presented that can be useful in assessing the financial feasibility of a real estate development proposal. This book also provides an overview of the forces of supply and demand that gauge the potential market for a new project. In determining the size of “residual demandâ€, estimates for population growth, family formation, and new development are important. All development projects fall under the auspices of one or several jurisdictions. Though every jurisdiction has different rules and procedures, basic knowledge of the planning process is critical to the success of all development projects regardless of location. Furthermore, all projects have a legal component. Basic issues of land ownership, property rights, property transfer, and land registration are reviewed, all of which need to be considered when a property is sold or purchased. This book also provides a primary on the design and construction process. In constructing a building, a team of experts is first required to design the architectural, structural, and heating, ventilation, and air conditioning (HVAC) systems for a building. An overview is provided of each building system: wood, concrete, and steel. Critical to a successful real estate development, project management principles for the processes of design, bidding, and construction are explored, with close attention given to budgeting, scheduling, and resource management. Essential reading for anyone involved in the development of our built environment, this is a must-read introduction for students and professionals in architecture, urban planning, engineering or real estate seeking an approachable and broad view of real estate development and finance. ARCHITECTURE,Project Management
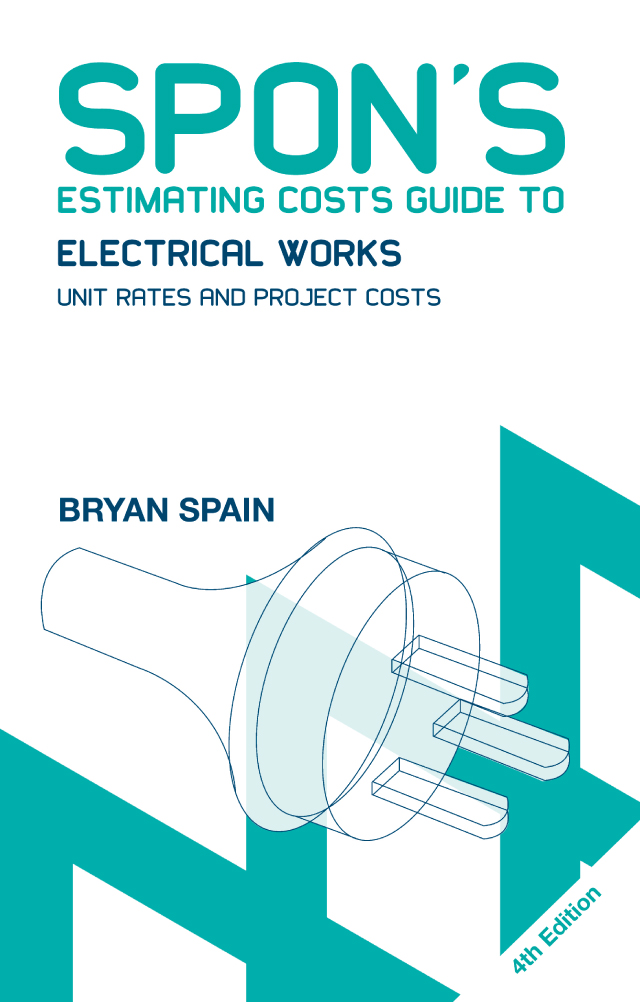
Spon's Estimating Costs Guide to Electrical Works All the cost data you need to keep your estimating accurate, competitive and profitable.Do you work on jobs between 50 and 50,000? Then this book is for you.Specially written for contractors and small businesses carrying out small works, Spon's Estimating Cost Guide to Electrical Works provides accurate information on thousands of rates, each bro ARCHITECTURE,Reference
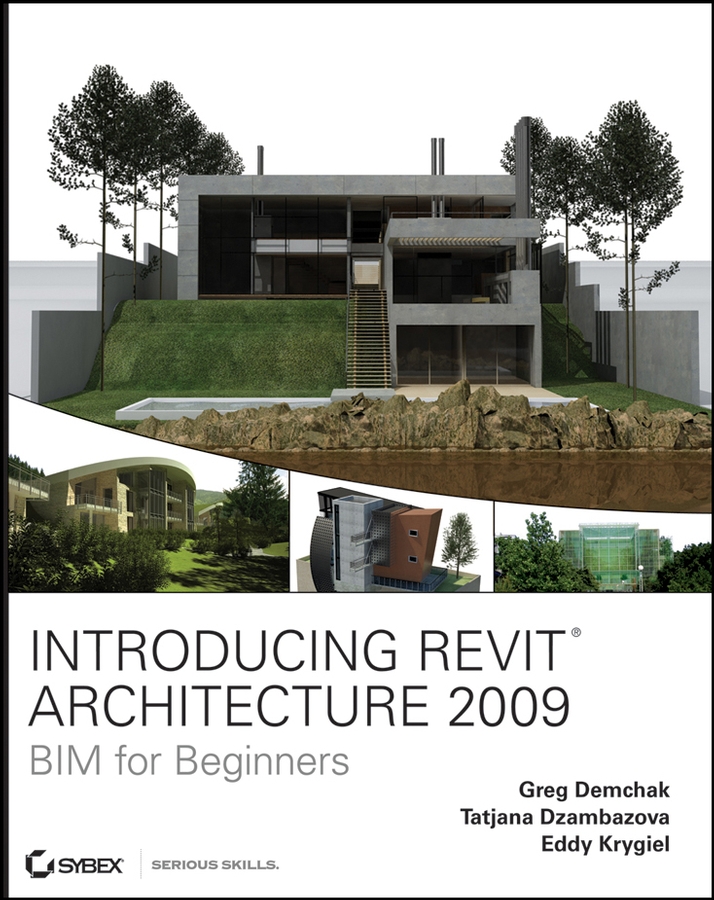
Introducing Revit Architecture 2009 You don't have to be a high-tech wizard to understand the Revit software using Introducing Revit Architecture 2009: BIM for Beginners, the perfect guide for architects of any generation. Start with an overview of BIM concepts before tackling the Revit interface, then move on to use Revit's suite of editing tools. Learn how to use Revit with other applications, document the model for construction, integrate annotations into the model, utilize worksets, and collaborate in a team environment from straightforward explanations, real-world examples, and practical tutorials. For Instructors: Teaching supplements are available for this title. ARCHITECTURE,Reference
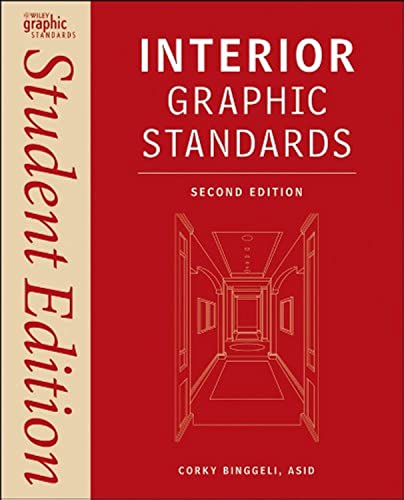
Interior Graphic Standards The new student edition of the definitive reference on architectural interiors Interior Graphic Standards, Student Edition is a carefully edited treatment of the authoritative Interior Graphic Standards Professional Edition. Designed and organized to give students the specific information they require, this is an essential reference for anyone studying architectural interiors. New topics include accessible design basics, computing technologies, fire-resistive construction, fire protection systems, security and communications systems, interior equipment, evidence-based design, and climate considerations. In addition, this second Student Edition offers more material on residential design, is packed with more than 1,300 informative illustrations, and includes the latest coverage for students to find real help understanding the critical material they need for the core classes required by all curriculums. Additional revisions to this edition include: Updated coverage of sustainable design and materials and ADA Standards for Accessible Design Companion website featuring online resources for students Expert advice and details for designing interior project types including commercial, residential, healthcare, retail, hospitality, educational, performance, and museum spaces, as well as existing building interiors Like Interior Graphic Standards Professional Edition, this student edition's Second Edition provides essential specification and detailing information for working inside the structural shell, covering interior partitions and floor systems, updated lighting practices, furnishings, equipment, and wall, floor, and ceiling finishes. ARCHITECTURE,Reference

Child and Adolescent Therapy Comprehensive introduction to the theory and practice of therapy Child and Adolescent Therapy: Science and Art, Second Edition relies on both psychotherapy research and clinical expertise to create a comprehensive guide to evidence-based practice for providers of child and adolescent therapy. It includes explanations of all major theoretical orientations and the techniques associated with each, with application to the major diagnostic categories. This updated Second Edition includes a new chapter on Mindfulness-Based Cognitive-Behavioral Therapies (Dialectical Behavior Therapy and Acceptance and Commitment Therapy), incorporation of recent neuroscience research, instruction in Motivational Interviewing, and guidance in using therapeutic diagrams with young clients. The book models the thought process of expert therapists by describing how the science and art of therapy can be combined to provide a strong basis for treatment planning and clinical decision-making. Theoretical concepts, empirically supported treatments, and best practices are translated into concrete, detailed form, with numerous examples of therapist verbalizations and conversations between counselor and client. Child and Adolescent Therapy: Science and Art, Second Edition: Explains the work of therapists from the ground up, beginning with fundamentals and moving on to advanced theory and technique Covers the major theoretical approaches: behavioral, cognitive, mindfulness-based, psychodynamic, constructivist, and family systems Guides therapists in planning effective treatment strategies with balanced consideration of outcome research, cultural factors, and individual client characteristics Connects treatment planning with the diagnostic characteristics of the major child and adolescent disorders For both students and skilled clinicians looking for new ideas and techniques, Child and Adolescent Therapy: Science and Art, Second Edition offers a thorough, holistic examination of how best to serve young therapy clients. ARCHITECTURE,Reference
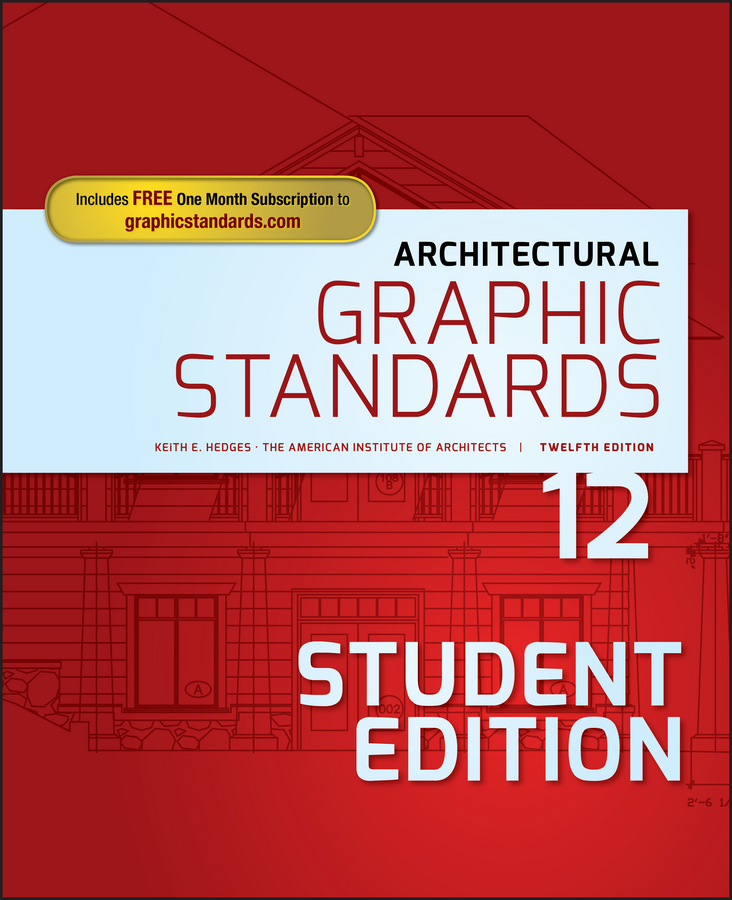
Architectural Graphic Standards The gold-standard design and documentation reference for students Architectural Graphic Standards, Student Edition condenses key information from the definitive industry reference to provide students with a powerful learning resource. Covering design and documentation for a variety of projects, this book offers extensive visuals backed by expert discussion to prepare students for work in a modern professional practice. This new 12th edition has been significantly updated to provide the latest information on important architectural developments and movements, with detailed coverage of sustainability, economy, technology, and more alongside current building standards and best practices. The companion website features sample curricula, student exercises, and classroom projects to aid the understanding of developing designers, and links to additional resources include professional associations, manufacturers' websites, and architectural articles to help students stay up-to-date as the field continues to evolve. Architectural Graphic Standards is the gold-standard reference for practicing architects, engineers, and builders; this Student Edition introduces key elements in a way that's relevant to the budding designer, along with ancillary materials that facilitate internalization. Delve into the design and documentation process for building materials and elements, as used in today's real-world practice Discover the latest advances in sustainability, digital fabrication, building information modeling, and more Learn the building standards and best practices for a wide variety of architectural details Examine thousands of illustrations, richly detailed graphics, PowerPoint slides, and links to additional resources Simply "knowing" graphic and documentation standards is not enough; future architects and engineers must develop an instinctual understanding and reflexive use of much of this material. Architectural Graphic Standards, Student Edition provides the depth and breadth of coverage they need, and the expert guidance that will help them succeed. ARCHITECTURE,Reference
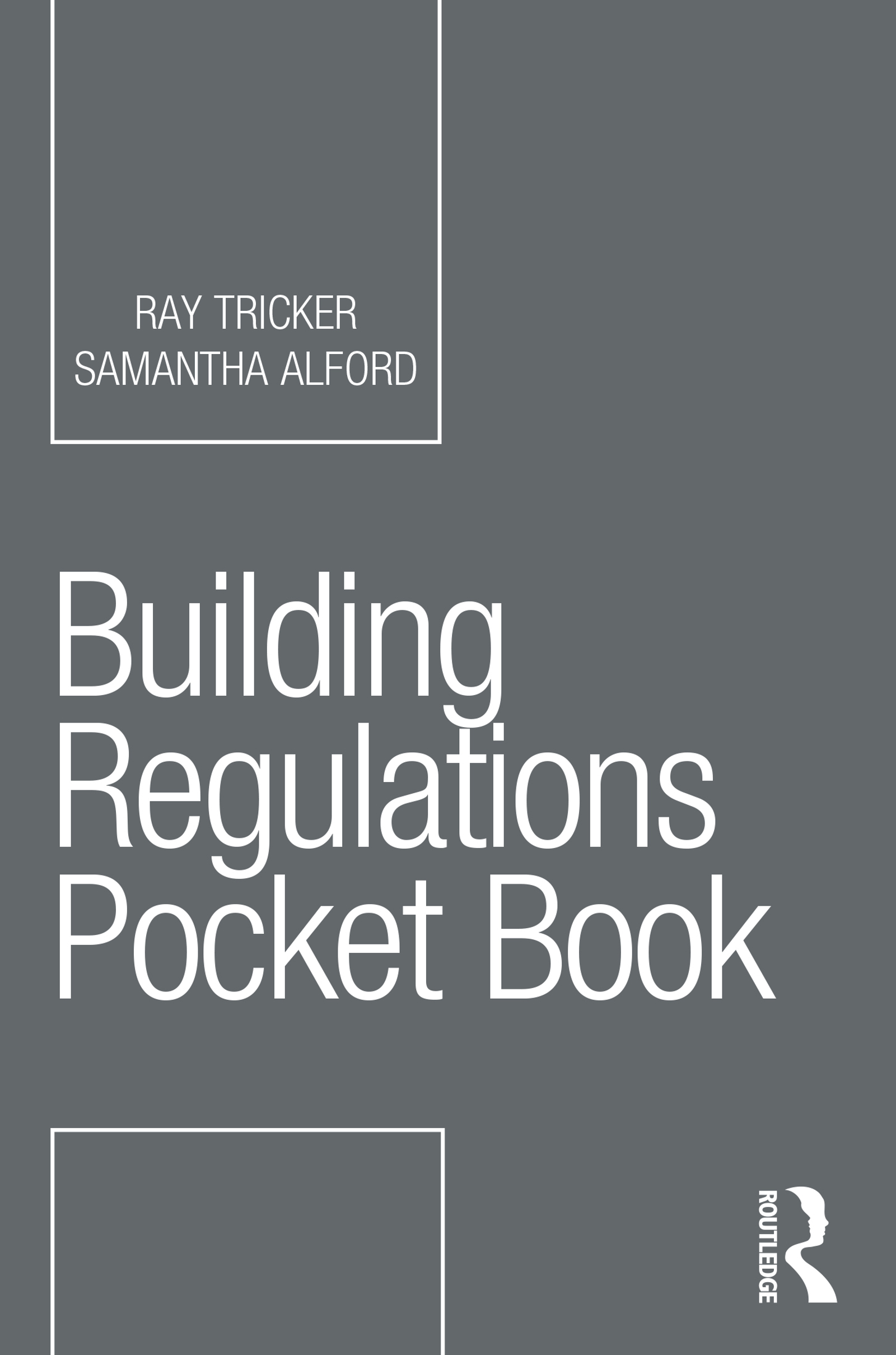
Building Regulations Pocket Book This handy guide provides you with all the information you need to comply with the UK Building Regulations and Approved Documents. On site, in the van, in the office, wherever you are, this is the book you’ll refer to time and time again to double check the regulations on your current job. The Building Regulations Pocket Book is the must have reliable and portable guide to compliance with the Building Regulations. Part 1 provides an overview of the Building Act Part 2 offers a handy guide to the dos and don’ts of gaining the Local Council’s approval for Planning Permission and Building Regulations Approval Part 3 presents an overview of the requirements of the Approved Documents associated with the Building Regulations Part 4 is an easy to read explanation of the essential requirements of the Building Regulations that any architect, builder or DIYer needs to know to keep their work safe and compliant on both domestic or non-domestic jobs This book is essential reading for all building contractors and sub-contractors, site engineers, building engineers, building control officers, building surveyors, architects, construction site managers and DIYers. Homeowners will also find it useful to understand what they are responsible for when they have work done on their home (ignorance of the regulations is no defence when it comes to compliance!). ARCHITECTURE,Reference

BIM and Big Data for Construction Cost Management This book is designed to help practitioners and students in a wide range of construction project management professions to understand what building information modelling (BIM) and big data could mean for them and how they should prepare to work successfully on BIM-compliant projects and maintain their competencies in this essential and expanding area. In this book, the state-of-the-art information technologies that support high-profile BIM implementation are introduced, and case studies show how BIM has integrated core quantity surveying and cost management responsibilities and how big data can enable informed decision-making for cost control and cost planning. The authors' combined professional and academic experience demonstrates, with practical examples, the importance of using BIM and particularly the fusion of BIM and big data, to sharpen competitiveness in global and domestic markets. This book is a highly valuable guide for people in a wide range of construction project management and quantity surveying roles. In addition, implications for project management, facilities management, contract administration, and dispute resolution are also explored through the case studies, making this book essential reading for built environment and engineering professionals. ARCHITECTURE,Reference
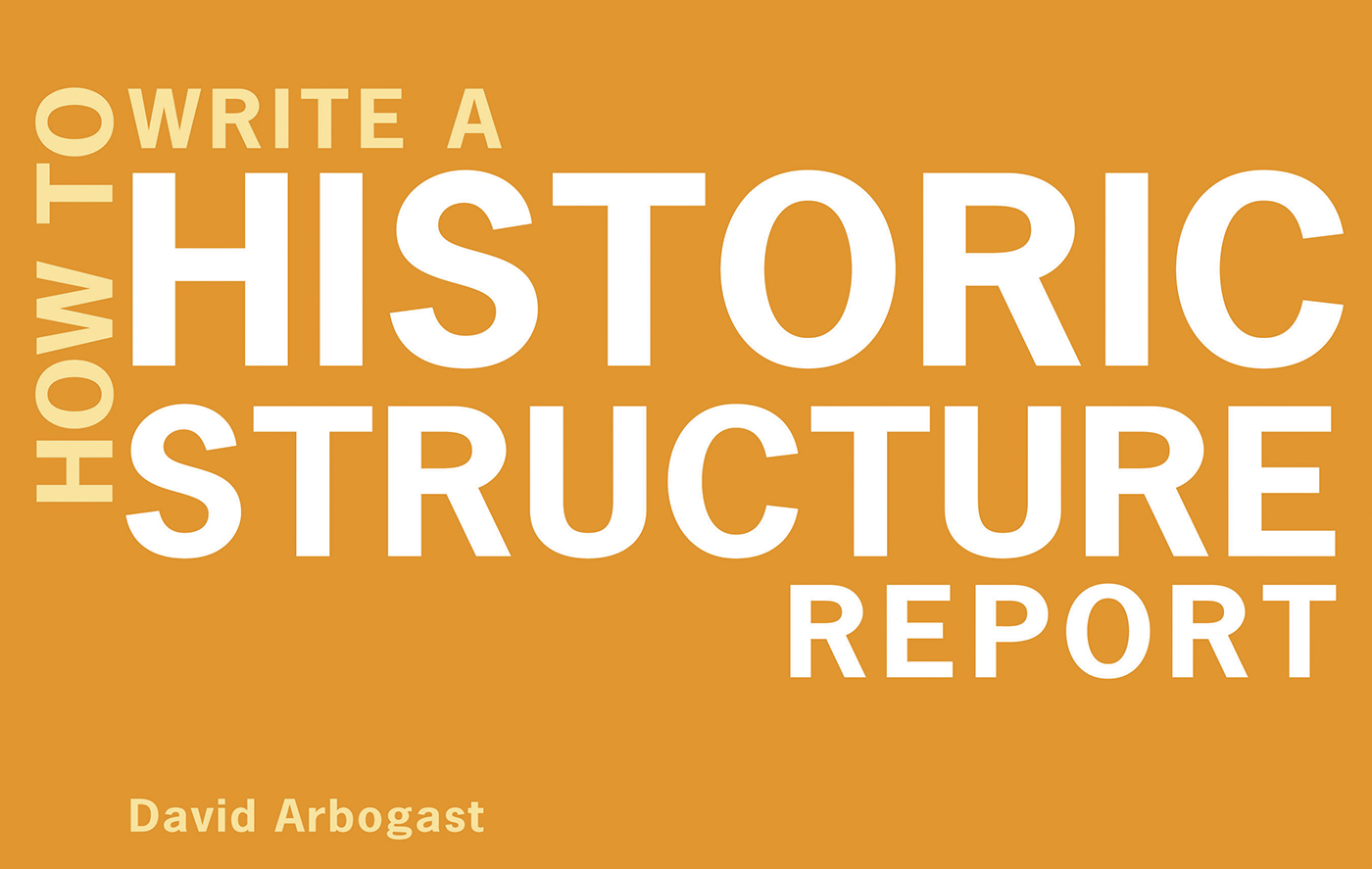
How to Write a Historic Structure Report A one-of-a-kind, step-by-step guide to compiling an HSR—a document crucial to every professional working on a historic property. Any architect, engineer, or preservation professional renovating a historic property must be familiar with the historic structure report (HSR)—a document that evaluates all aspects of a property to minimize damage during restoration. The only book of its kind, this practical guide walks readers through the process of compiling an HSR. From gathering historical and archival data about the property to analyzing its structural, mechanical, and electrical components to assessing the state of its interior finish, including wood, masonry, and metals, this book covers all the nuts and bolts of an expertly written, informative HSR. Explaining what information should be included in each section and how investigators can work together effectively as a team to produce a comprehensive, coherent report, this handbook is one no professional should be without. ARCHITECTURE,Reference
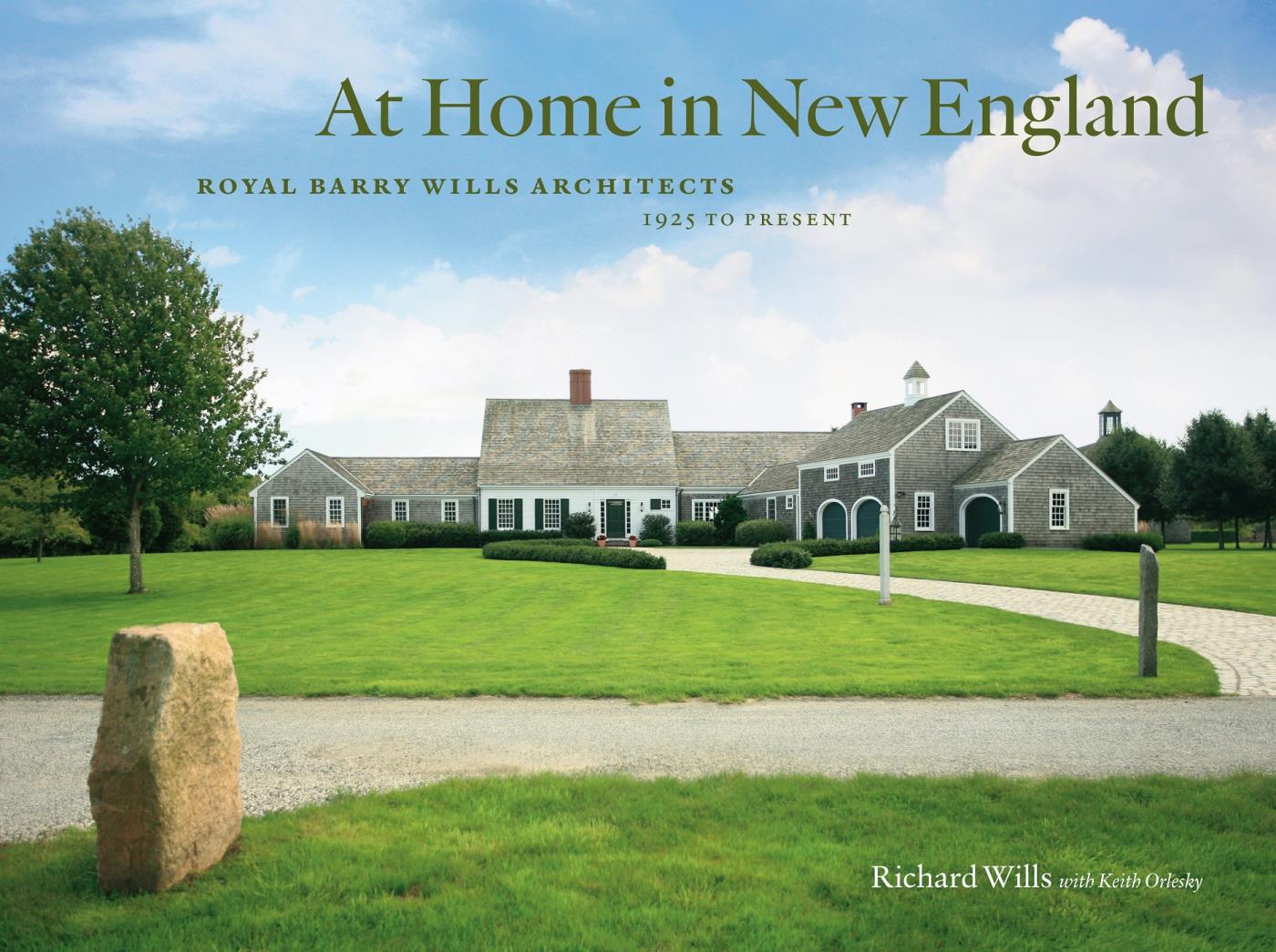
At Home in New England Royal Barry Wills was the founder and namesake of one of America’s most famous architecture firms. Now run by his son, Richard Wills, the Boston firm has been designing elegant private homes in the Colonial New England tradition for over 85 years. This fully illustrated, handsome book features examples of the firm’s work from the beginning to the present, including many private homes never seen in print. ARCHITECTURE,Regional
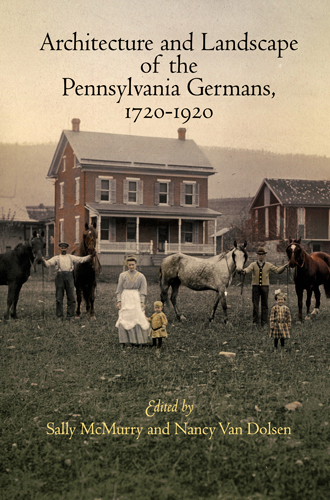
Architecture and Landscape of the Pennsylvania Germans, 1720-1920 The eight essays in this volume, based on years of field observation and research by leading scholars and preservationists, examine Pennsylvania German architecture in light of current scholarship and newly documented buildings. The book features dozens of never-before-published measured drawings of important sites. ARCHITECTURE,Regional
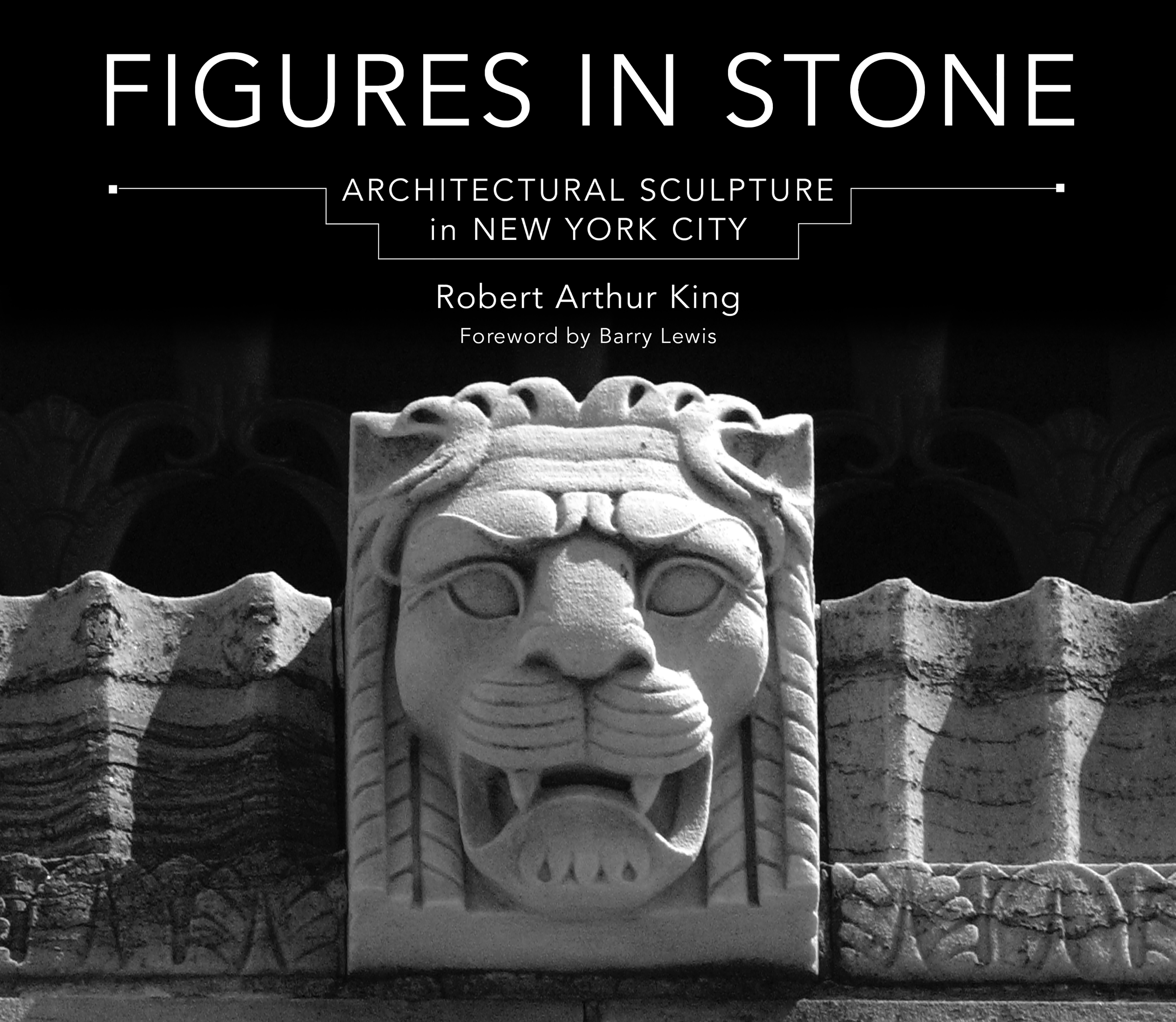
Figures in Stone A delightful collection of quirky faces, figures, and creatures that adorn New York City buildings. This gift-sized and attractively priced book for architecture buffs features more than two hundred imaginative sculptural details, from the domestic to the fantastic, with a brief introduction and contextual photos to show the building on which each ornament appears, the addresses, and transportation information. Contains the complete contents of King’s Faces in Stone and Animals in Stone, available for the first time in one decisive volume. ARCHITECTURE,Regional
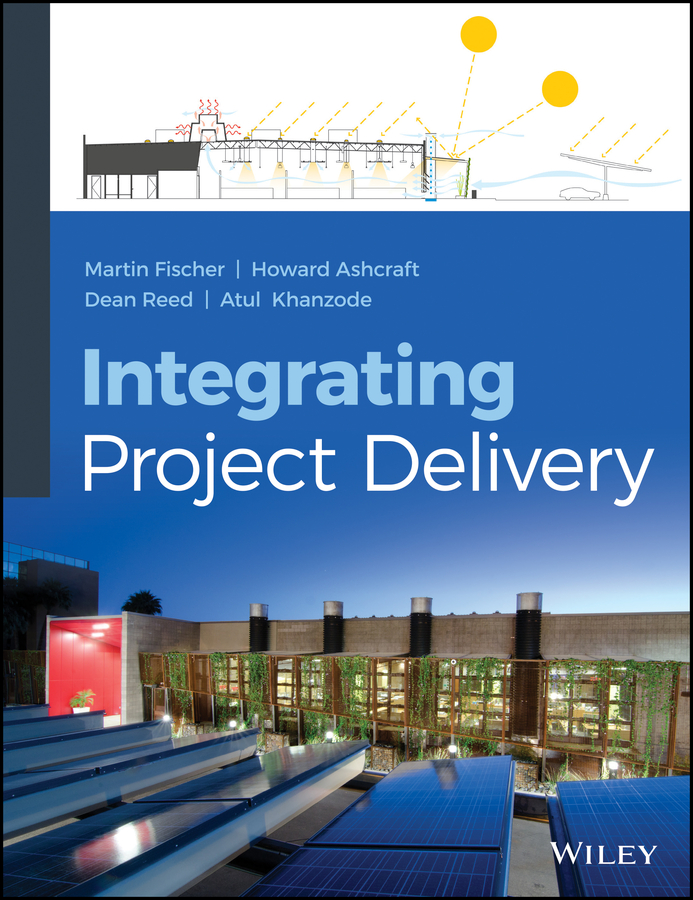
Integrating Project Delivery A revolutionary, collaborative approach to design and construction project delivery Integrating Project Delivery is the first book-length discussion of IPD, the emergent project delivery method that draws on each stakeholder's unique knowledge to address problems before they occur. Written by authors with over a decade of research and practical experience, this book provides a primer on IPD for architects, designers, and students interested in this revolutionary approach to design and construction. With a focus on IPD in everyday operation, coverage includes a detailed explanation and analysis of IPD guidelines, and case studies that show how real companies are applying these guidelines on real-world projects. End-of-chapter questions help readers quickly review what they've learned, and the online forum allows them to share their insights and ideas with others who either have or are in the process of implementing IPD themselves. Integrating Project Delivery brings together the owners, architect, engineers, and contractors early in the development stage to ensure that problems are caught early, and to address them in a collaborative way. This book describes the parameters of this new, more efficient approach, with expert insight on real-world implementation. Compare traditional procurement with IPD Understand IPD guidelines, and how they're implemented Examine case studies that illustrate everyday applications Communicate with other IPD adherents in the online forum The IPD approach revolutionizes not only the workflow, but the relationships between the stakeholders – the atmosphere turns collaborative, and the team works together toward a shared goal instead of viewing one another as obstructions to progress. Integrated Project Delivery provides a deep exploration of this approach, with practical guidance and expert insight. ARCHITECTURE,Study & Teaching
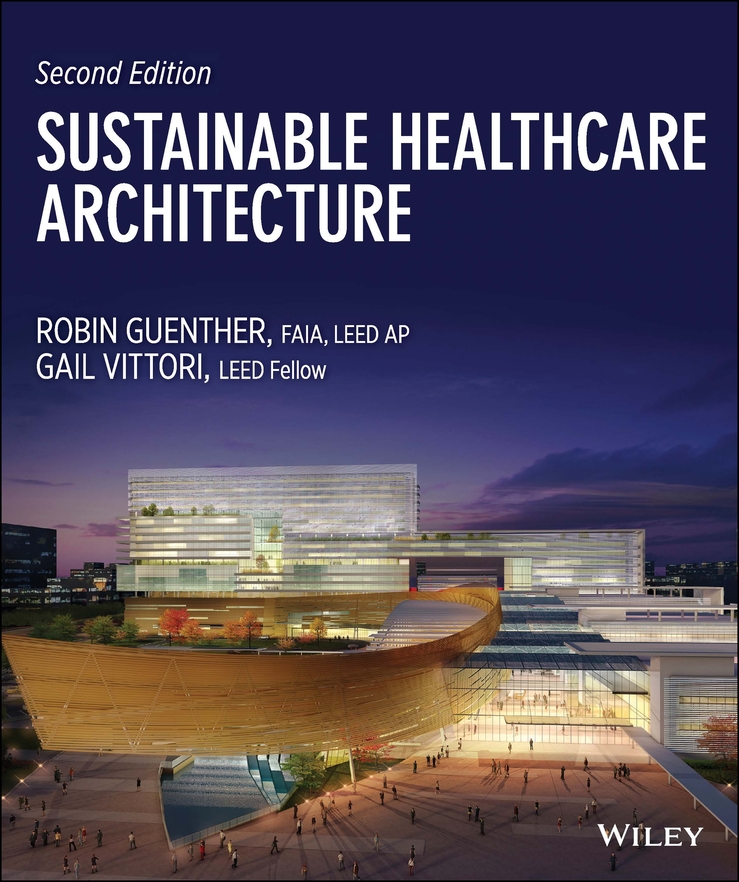
Sustainable Healthcare Architecture "With this book, Robin Guenther and Gail Vittori show us how critical our green building mission is to the future of human health and secures a lasting legacy that will continue to challenge and focus the green building movement, the healthcare industry, and the world for years to come." —From the Foreword by Rick Fedrizzi, President, CEO and Founding Chair, U.S. Green Building Council INDISPENSABLE REFERENCE FOR THE FUTURE OF SUSTAINABLE HEALTHCARE DESIGN Written by a leading healthcare architect named one of Fast Company's 100 most creative people in business and a sustainability expert recognized by Time magazine as a Green Innovator, Sustainable Healthcare Architecture, Second Edition is fully updated to incorporate the latest sustainable design approaches and information as applied to hospitals and other healthcare facilities. It is the essential guide for architects, interior designers, engineers, healthcare professionals, and administrators who want to create healthy environments for healing. Special features of this edition include: 55 new project case studies, including comparisons of key sustainability indicators for general and specialty hospitals, sub-acute and ambulatory care facilities, and mixed-use buildings New and updated guest contributor essays spanning a range of health-focused sustainable design topics Evolving research on the value proposition for sustainable healthcare buildings Profiles of five leading healthcare systems and their unique sustainability journeys, including the UK National Health Service, Kaiser Permanente, Partners HealthCare, Providence Health & Services, and Gundersen Health System Focus on the intersection of healthcare, resilience, and a health promotion imperative in the face of extreme weather events Comparison of healthcare facility-focused green building rating systems from around the world Sustainable Healthcare Architecture, Second Edition is an indispensable resource for anyone interested in the design, construction, and operation of state-of-the-art sustainable healthcare facilities. ARCHITECTURE,Sustainability & Green Design
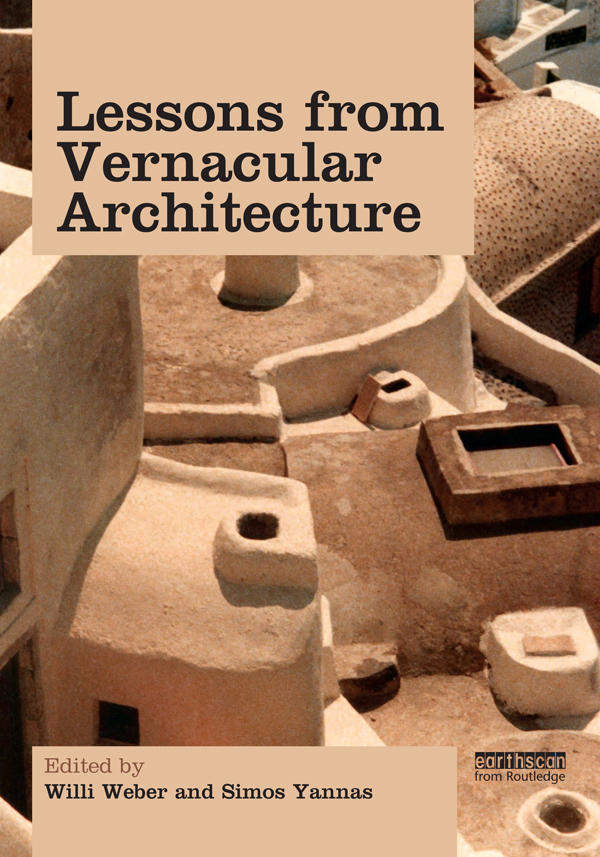
Lessons from Vernacular Architecture The architectural community has had a strong and continuing interest in traditional and vernacular architecture. Lessons from Vernacular Architecture takes lessons directly from traditional and vernacular architecture and offers them to the reader as guidance and inspiration for new buildings. The appropriate technical and social solutions provided by vernacular and traditional architecture are analysed in detail. International case studies focus on environmental design aspects of traditional architecture in a broad range of climatic conditions and building types. ARCHITECTURE,Sustainability & Green Design
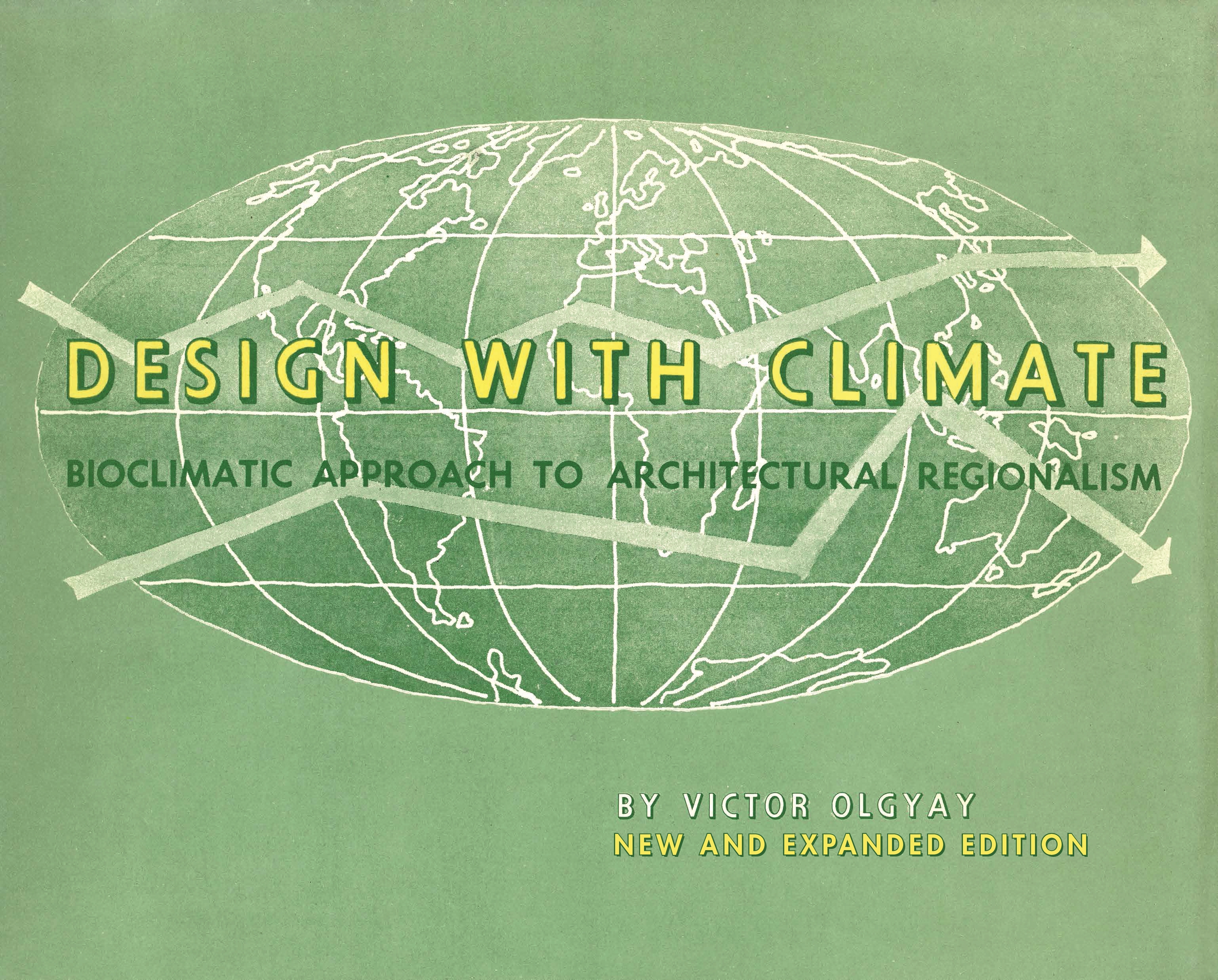
Design with Climate Architects today incorporate principles of sustainable design as a matter of necessity. But the challenge of unifying climate control and building functionality, of securing a managed environment within a natural setting—and combating the harsh forces of wind, water, and sun—presented a new set of obstacles to architects and engineers in the mid-twentieth century. First published in 1963, Design with Climate was one of the most pioneering books in the field and remains an important reference for practitioners, teachers, and students, over fifty years later. In this book, Victor Olgyay explores the impact of climate on shelter design, identifying four distinct climatic regions and explaining the effect of each on orientation, air movement, site, and materials. He derives principles from biology, engineering, meteorology, and physics, and demonstrates how an analytical approach to climate management can merge into a harmonious and aesthetically sound design concept. This updated edition contains four new essays that provide unique insights on issues of climate design, showing how Olgyay's concepts work in contemporary practice. Ken Yeang, John Reynolds, Victor W. Olgyay, and Donlyn Lyndon explore bioclimatic design, eco design, and rational regionalism, while paying homage to Olgyay’s impressive groundwork and contributions to the field of architecture. ARCHITECTURE,Sustainability & Green Design
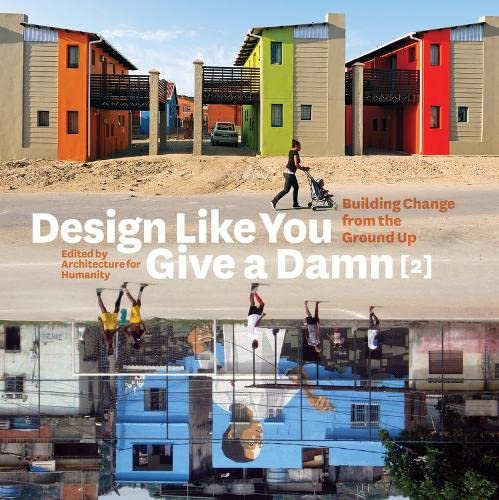
Design Like You Give a Damn [2] Design Like You Give a Damn [2] is the indispensable handbook for anyone committed to building a more sustainable future. Following the success of their first book, Architecture for Humanity brings readers the next edition, with more than 100 projects from around the world. Packed with practical and ingenious design solutions, this book addresses the need for basic shelter, housing, education, health care, clean water, and renewable energy. One-on-one interviews and provocative case studies demonstrate how innovative design is reimagining community and uplifting lives. From building-material innovations such as smog-eating concrete to innovative public policy that is repainting Brazil’s urban slums, Design Like You Give a Damn [2] serves as a how-to guide for anyone seeking to build change from the ground up. Praise for Design Like You Give a Damn [2]: “The resourcefulness of the projects in the book is inspiring, its information practical (see Stohr’s chapter on financing sustainable community development) and its numerous factoids sobering.†—TMagazine.blogs.NYTimes.com ARCHITECTURE,Sustainability & Green Design
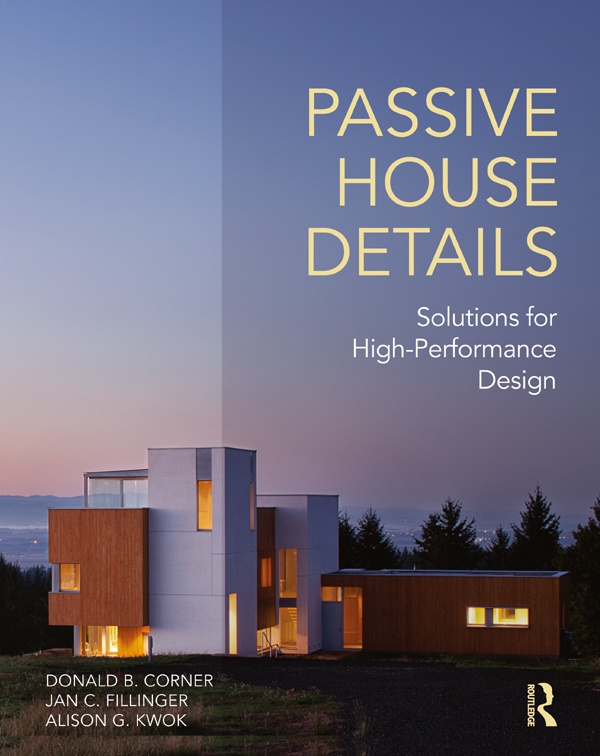
Passive House Details Passive House Details introduces the concepts, principles, and design processes of building ultralow-energy buildings. The objective of this book is to provide design goals, research, analysis, systems, details, and inspiring images of some of the most energy-efficient, carbon-neutral, healthy, and satisfying buildings currently built in the region. Other topics included: heat transfer, moisture management, performance targets, and climatic zones. Illustrated with more than 375 color images, the book is a visual catalog of construction details, materials, and systems drawn from projects contributed from forty firms. Fourteen in-depth case studies demonstrate the most energy-efficient systems for foundations, walls, floors, roofs, windows, doors, and more. ARCHITECTURE,Sustainability & Green Design
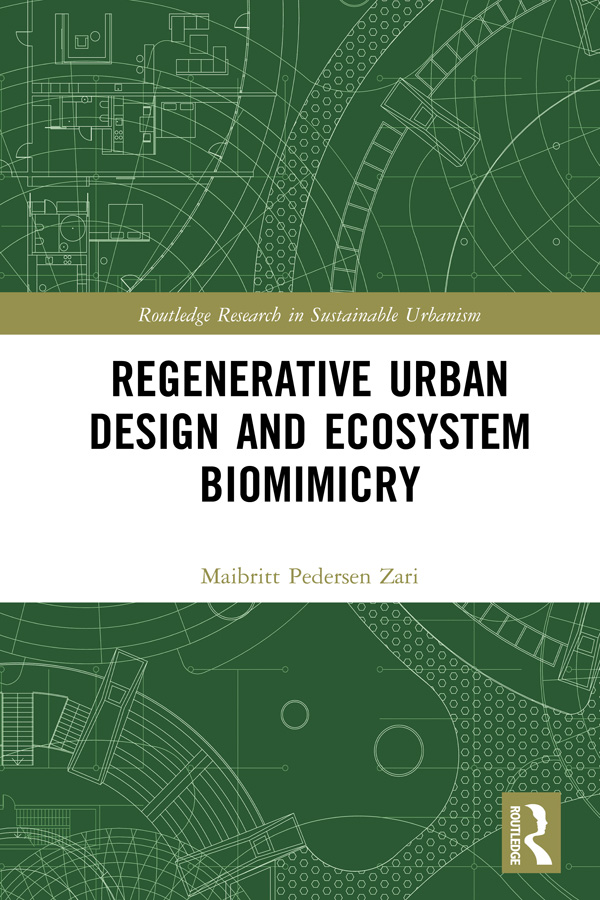
Regenerative Urban Design and Ecosystem Biomimicry It is clear that the climate is changing and ecosystems are becoming severely degraded. Humans must mitigate the causes of, and adapt to, climate change and the loss of biodiversity, as the impacts of these changes become more apparent and demand urgent responses. These pressures, combined with rapid global urbanisation and population growth mean that new ways of designing, retrofitting and living in cities are critically needed. Incorporating an understanding of how the living world works and what ecosystems do into architectural and urban design is a step towards the creation and evolution of cities that are radically more sustainable and potentially regenerative. Can cities produce their own food, energy, and water? Can they be designed to regulate climate, provide habitat, cycle nutrients, and purify water, air and soil? This book examines and defines the field of biomimicry for sustainable built environment design and goes on to translate ecological knowledge into practical methodologies for architectural and urban design that can proactively respond to climate change and biodiversity loss. These methods are tested and exemplified through a series of case studies of existing cities in a variety of climates. Regenerative Urban Design and Ecosystem Biomimicry will be of great interest to students, professionals and researchers of architecture, urban design, ecology, and environmental studies, as well as those interested in the interdisciplinary study of sustainability, ecology and urbanism. ARCHITECTURE,Sustainability & Green Design
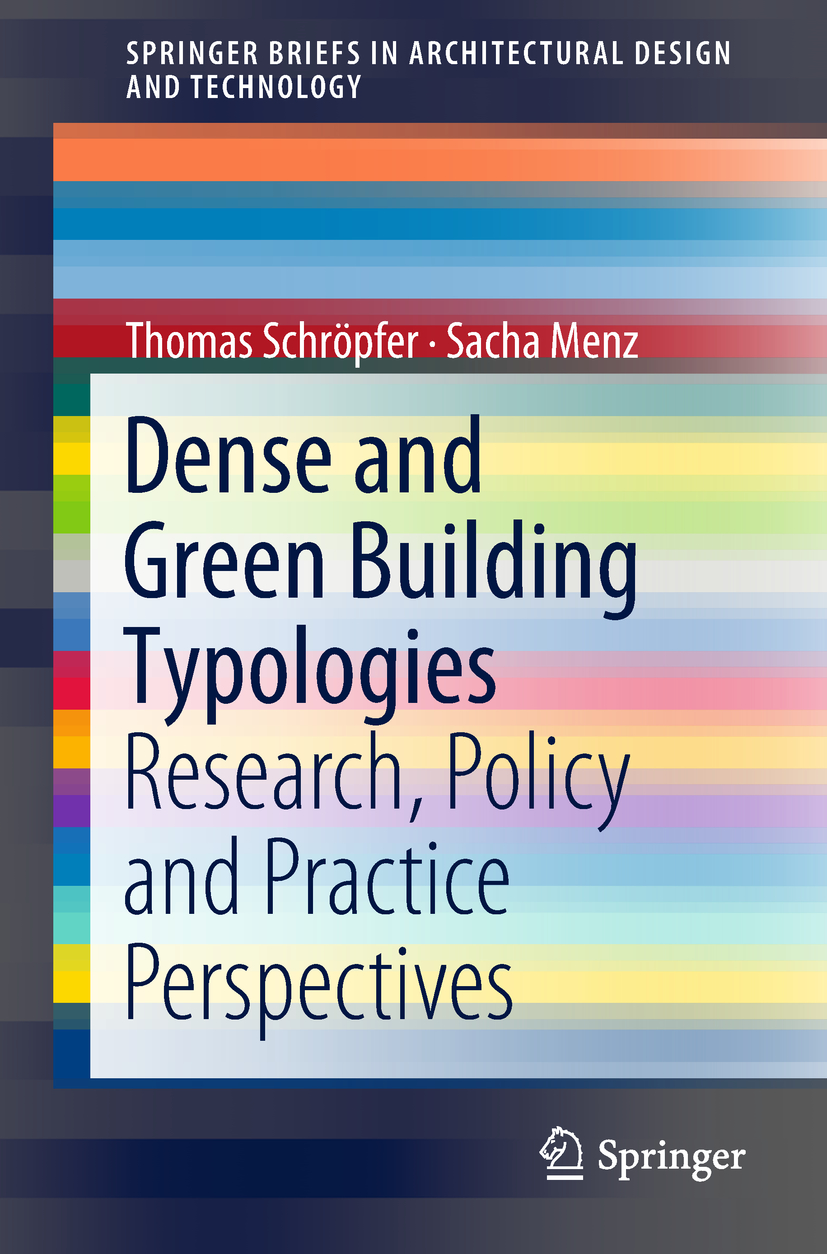
Dense and Green Building Typologies In this book, academics, policy makers, developers, architects and landscape architects provide a systematic review of the environmental, social, economic and design benefits of dense and green building types in high-density urban contexts and discuss how these can support higher population densities, higher standards of environmental sustainability and enhanced live ability in future cities. ARCHITECTURE,Sustainability & Green Design
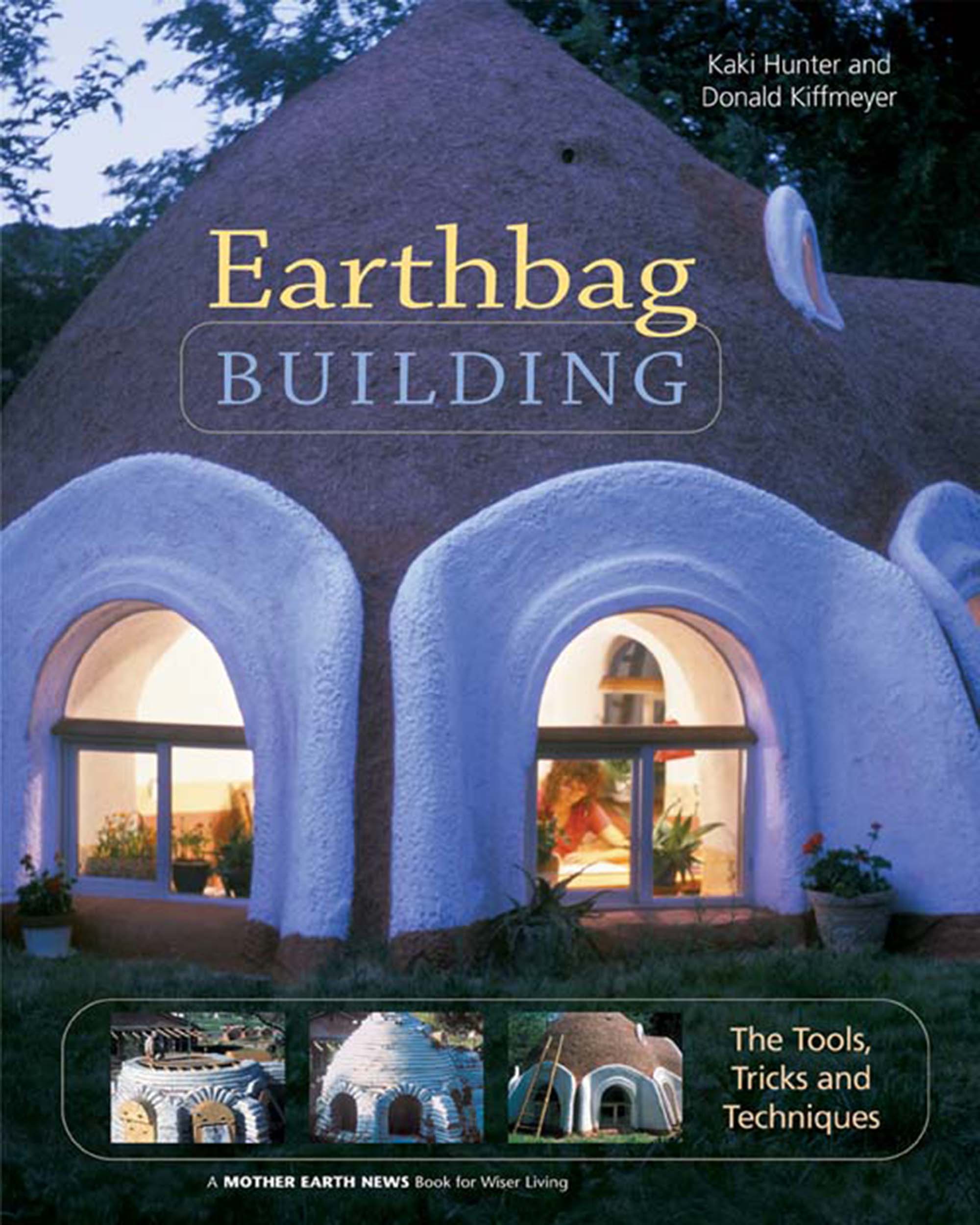
Earthbag Building This highly illustrated guide includes all the tools, tricks, and techniques for building with bags filled with earth – or earthbags. The authors' "flexible form rammed earth technique" creates precision walls for constructing homes, outbuildings, garden walls, and much more. ARCHITECTURE,Sustainability & Green Design
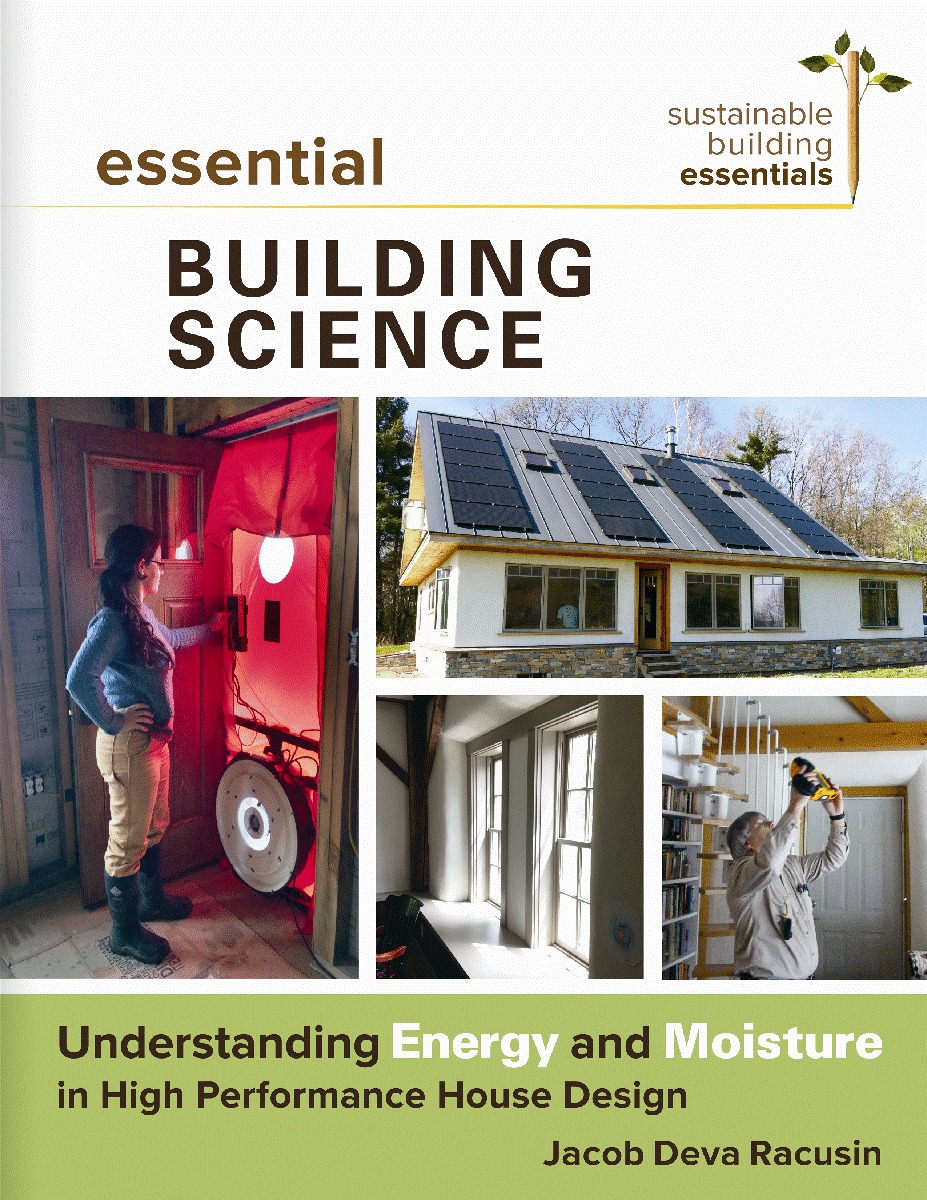
Essential Building Science Poor heat and moisture detailing are enemies of durability, comfort and efficiency in house design. Essential Building Science provides a visual, accessible introduction to the fundamentals of building physics and the skills to develop thermal and moisture strategies for creating better new buildings and improving old ones. ARCHITECTURE,Sustainability & Green Design
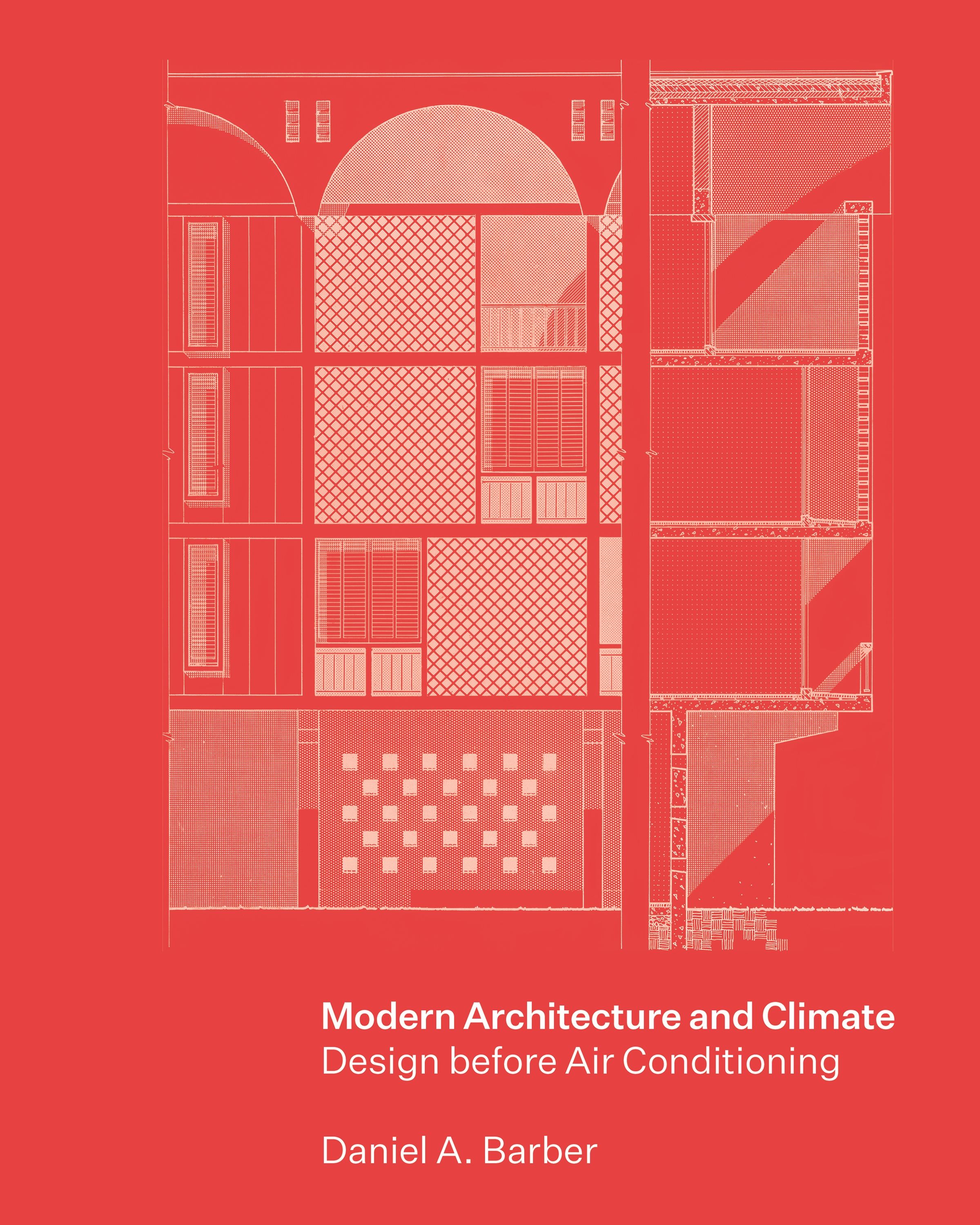
Modern Architecture and Climate How climate influenced the design strategies of modernist architects Modern Architecture and Climate explores how leading architects of the twentieth century incorporated climate-mediating strategies into their designs, and shows how regional approaches to climate adaptability were essential to the development of modern architecture. Focusing on the period surrounding World War II—before fossil-fuel powered air-conditioning became widely available—Daniel Barber brings to light a vibrant and dynamic architectural discussion involving design, materials, and shading systems as means of interior climate control. He looks at projects by well-known architects such as Richard Neutra, Le Corbusier, Lúcio Costa, Mies van der Rohe, and Skidmore, Owings, and Merrill, and the work of climate-focused architects such as MMM Roberto, Olgyay and Olgyay, and Cliff May. Drawing on the editorial projects of James Marston Fitch, Elizabeth Gordon, and others, he demonstrates how images and diagrams produced by architects helped conceptualize climate knowledge, alongside the work of meteorologists, physicists, engineers, and social scientists. Barber describes how this novel type of environmental media catalyzed new ways of thinking about climate and architectural design. Extensively illustrated with archival material, Modern Architecture and Climate provides global perspectives on modern architecture and its evolving relationship with a changing climate, showcasing designs from Latin America, Europe, the United States, the Middle East, and Africa. This timely and important book reconciles the cultural dynamism of architecture with the material realities of ever-increasing carbon emissions from the mechanical cooling systems of buildings, and offers a historical foundation for today’s zero-carbon design. ARCHITECTURE,Sustainability & Green Design
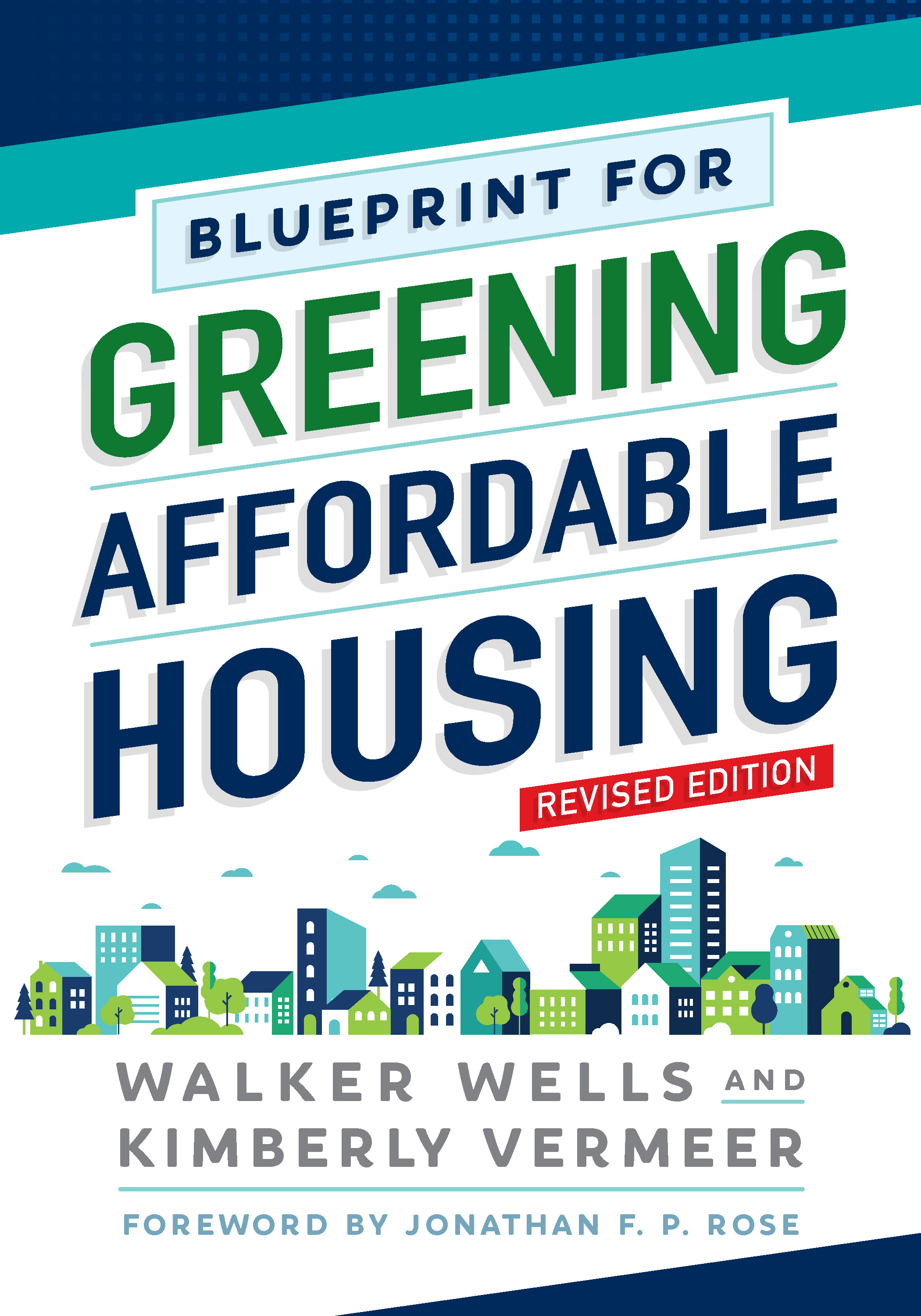
Blueprint for Greening Affordable Housing, Revised Edition Blueprint for Greening Affordable Housing is the most comprehensive resource on how green building principles can be incorporated into affordable housing design, construction, and operation. In this fully revised edition, Walker Wells and Kimberly Vermeer capture the rapid evolution of green building practices and make a compelling case for integrating green building in affordable housing. The Blueprint offers guidance on innovative practices, green building certifications for affordable housing, and the latest financing strategies. The completely new case studies share detailed insights on how the many elements of a green building are incorporated into different housing types and locations. Every affordable housing project can achieve the fundamentals of good green building design. The Blueprint gives project teams what they need to push for excellence. ARCHITECTURE,Sustainability & Green Design
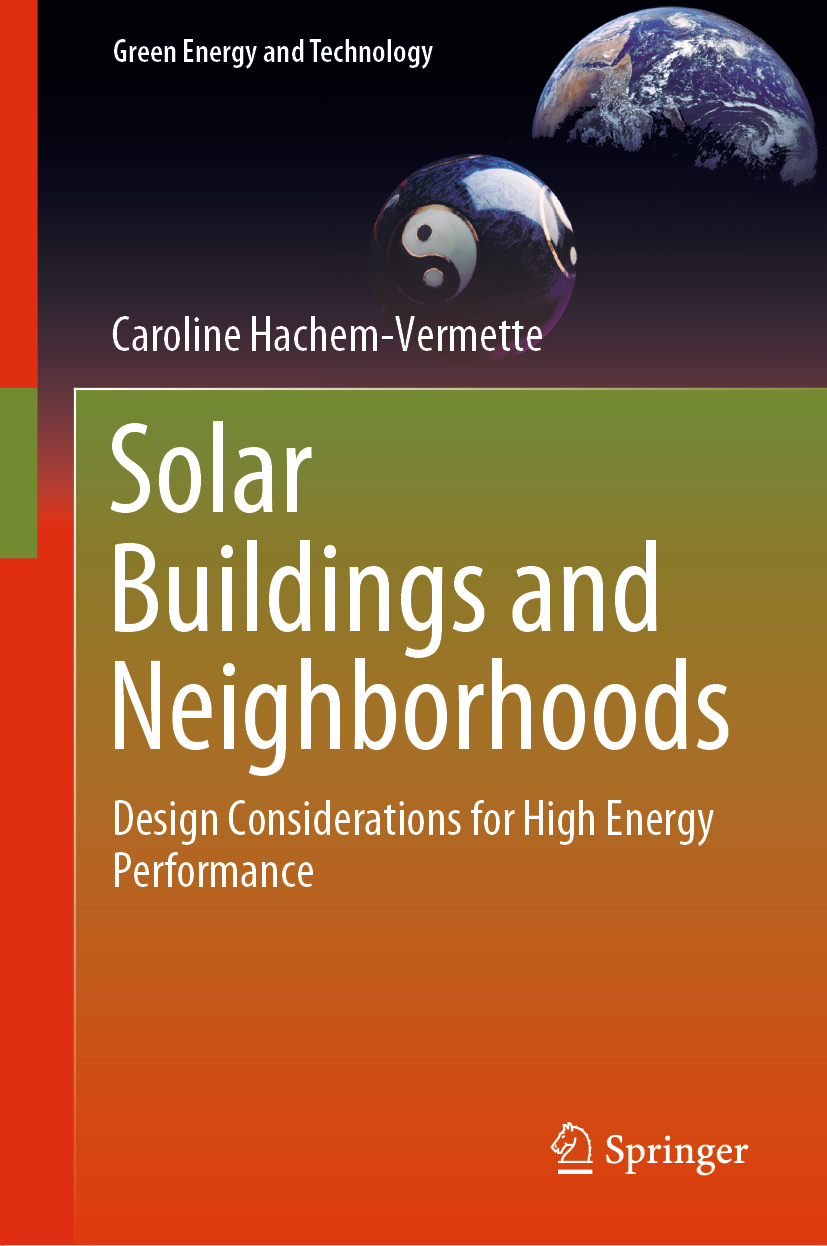
Solar Buildings and Neighborhoods This book presents the main principles for designing buildings and neighborhoods with increased potential to capture and utilize solar energy. It discusses practical issues in the design of the built environment and their impact on energy performance; and a range of design considerations, from building components (e.g. the building envelope) to urban planning issues (e.g. density and street layouts). In addition to design guidelines on how to increase buildings’ potential to capture solar energy, the book provides creative tips to increase the aesthetic value of solar technology integration in buildings. Helping readers plan energy-efficient buildings with innovative building envelope technologies, and to understand the impact of early-stage design considerations on the energy performance of buildings and communities, the book offers a valuable source of information for building professionals, including architects, engineers, and urban planners. It can also serve as a reference guide for academics and students of energy efficiency in buildings and urban planning. ARCHITECTURE,Sustainability & Green Design

Cooling Energy Solutions For Buildings And Cities In the first book of its kind, this volume addresses the problem of the future cooling energy demand, the global frame defining the actual and future cooling energy consumption in the building sector. Based on the explored inputs and forecasts, a model was developed to predict the future cooling energy consumption of both the residential and commercial sector. Low energy, high-performance technological solutions for cooling energy problem in the building and city level will be presented. ARCHITECTURE,Sustainability & Green Design
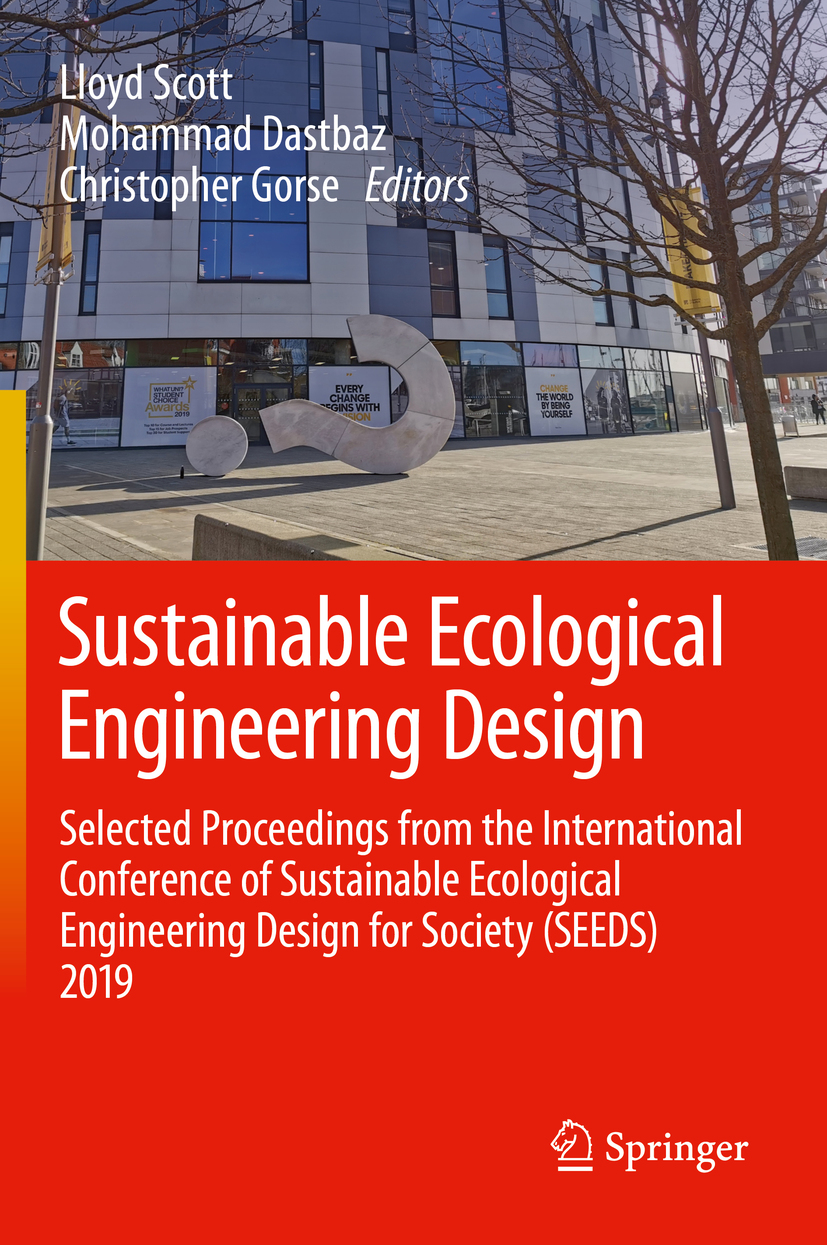
Sustainable Ecological Engineering Design Through research and proven practice, the aim of the International Conference of Sustainable Ecological Engineering Design for Society (SEEDS) is to foster ideas on how to reduce negative impacts on the environment while providing for the health and well-being of society. The professions and fields of research required to ensure buildings meet user demands and provide healthy enclosures are many and diverse. The SEEDS conference addresses the interdependence of people, the built and natural environments, and recognizes the interdisciplinary and international themes necessary to assemble the knowledge required for positive change. ARCHITECTURE,Sustainability & Green Design
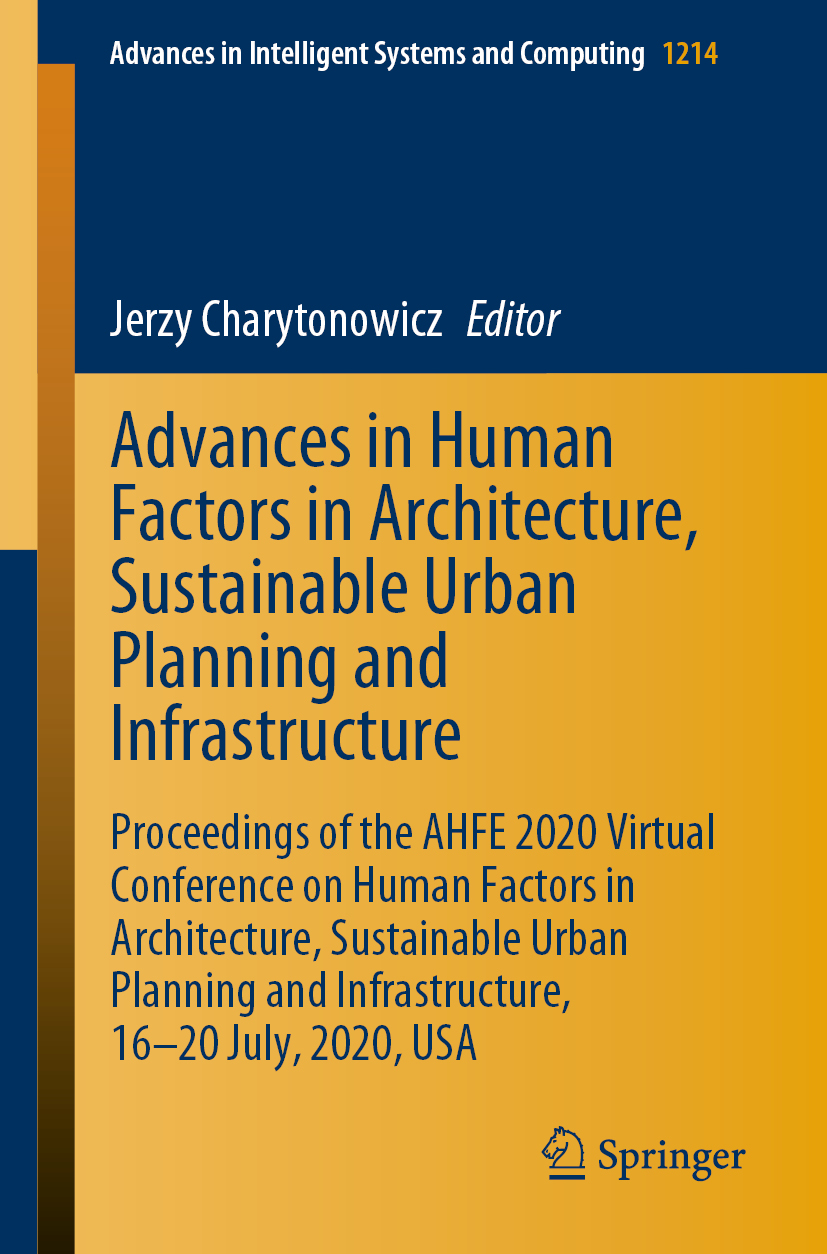
Advances in Human Factors in Architecture, Sustainable Urban Planning and Infrastructure This book presents human factors research focused on achieving and assessing sustainability in the built environment and architecture. It reports on advanced engineering methods for architecture and design, and on assessments of the social, environmental, and economic impacts of various designs and projects. The book covers a broad range of practical studies relating to ergonomic design and assessment of public and private places, urban ecological constructions, and urban planning for smart city. Further topics include green area planning, environmentally-responsive architecture, and conservation and adaptation of vernacular architectures in modern design. Based on the AHFE 2020 Virtual Conference on Human Factors in Architecture, Sustainable Urban Planning and Infrastructure, held on July 16–20, 2020, this book offers a wealth of perspectives on sustainability and ergonomics in architecture and urban planning. As such, it represents a timely source of inspiration for designers, architects, urban planners, as well as civil and environmental engineers, and other professionals, including policy-makers, seeking for developing sustainable buildings and infrastructure. ARCHITECTURE,Sustainability & Green Design
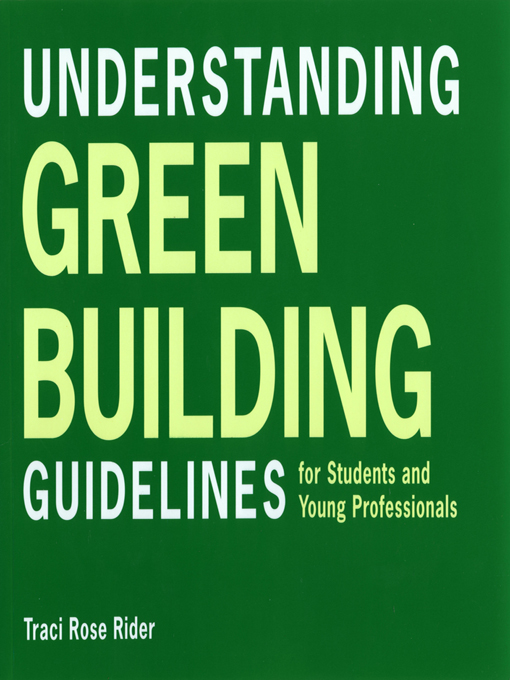
Understanding Green Building Guidelines Summarizes the main issues and strategies of the forceful and fast-paced green building movement. Many professions are increasingly producing tools to assist clients in breaking down and understanding the different elements that reside under the umbrella of the sustainability movement. For the design and construction professions, this unpacking often takes the form of green building guidelines and rating systems. This book aims to look at a selection of both national and local green building rating systems and guidelines, ranging from commercial to residential. While the goal is to provide students and young professionals with a solid overview of each product, enabling them to understand the differences and select the most appropriate system for their chosen projects, the book provides valuable overviews and comparisons for anyone interested in better buildings: designers, homeowners, realtors, contractors, facility managers, site designers, and more. ARCHITECTURE,Sustainability & Green Design
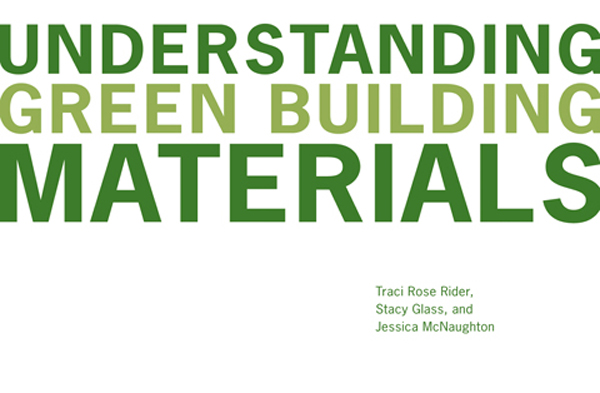
Understanding Green Building Materials A companion to Understanding Green Building Guidelines, this primer explains green building products—what they are and how to choose them. From eco-friendly sheetrock to sustainable paint finishes, the green building movement is gaining momentum. But with new products, manufacturers, and standards being introduced routinely, how are architects or designers to know what's best for their projects? This book summarizes what is available and the considerations for selecting sustainable materials. ARCHITECTURE,Sustainability & Green Design
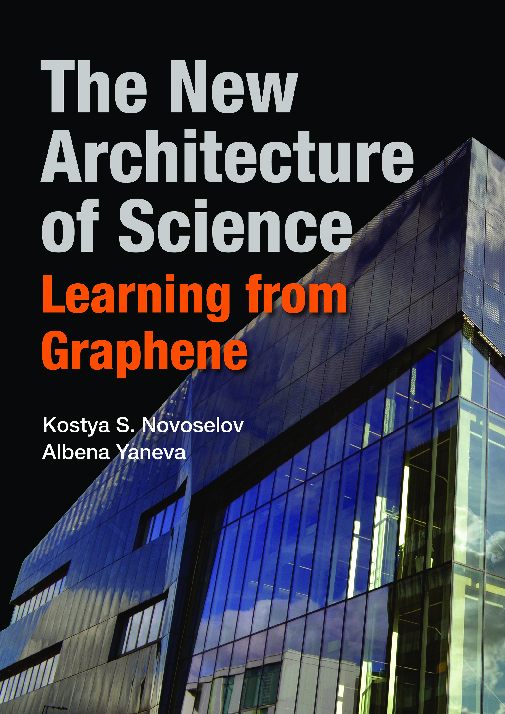
New Architecture Of Science, The The New Architecture of Science explores how the architecture of advanced nanoscience labs affects the way scientists think, conduct experiments, interact and collaborate. The unique design of the National Graphene Institute in Manchester, UK sheds light on the new generation of 21st century science laboratories. Weaving together two tales of this building, lead scientist and one of the designers, Kostya Novoselov, and architectural anthropologist, Albena Yaneva, combine an analysis of its distinctive design features with ethnographic observation of the practices of scientists, facility managers, technicians, administrators and house service staff. Capturing simultaneously the complex technical infrastructure and the variability of human experiences that it facilitates, contemporary laboratory buildings are shown to be vital settings for the active shaping of new research habits and ways of thinking, ultimately leading to discovery and socio-technical innovations.Related Link(s) ARCHITECTURE,Sustainability & Green Design
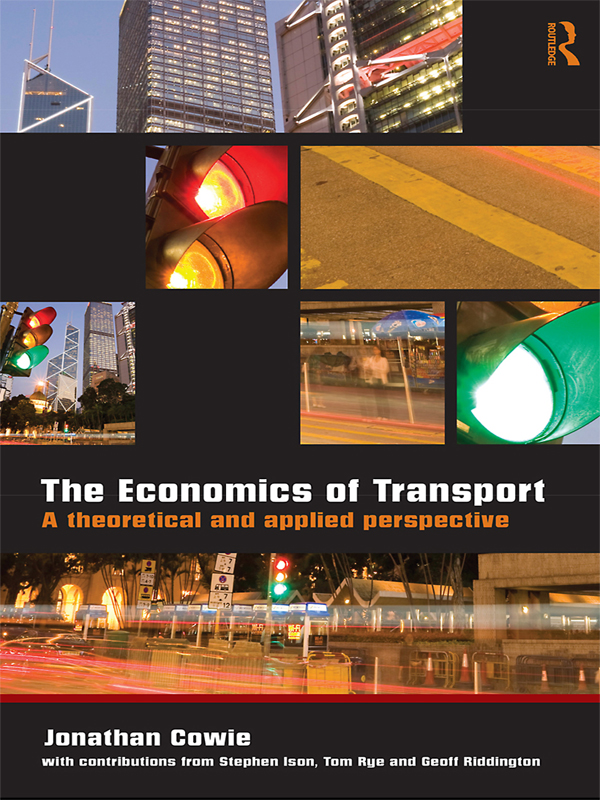
The Economics of Transport This book provides an explanation of key underlying economic principles, allowing the reader to come to a better understanding of the critical factors that structure and guide transport markets. This is done through an examination of the interaction between the behaviour of individual users and providers of transport services and transport authorities actions through the implementation of transport policy. The book also considers on-going reforms in the organisation of all aspects of transport provision. These reforms seek to move transport delivery away from a model of high state intervention towards one that is far more market focused in its approach, thereby significantly increasing individuals’ responsibilities for their own transport actions. The Economics of Transport covers topics such as; - The demand and supply of transport services - Market structures and the underlying economic characteristics of transport markets - The economics of transport and the environment - Transport subsidises and regulation - Transport forecasting and appraisal With a selection of case studies and exercises, this book will be of use to higher level students. It will also be of interest to professionals in the transport planning, transport modelling and transport economics fields. ARCHITECTURE,Urban & Land Use Planning
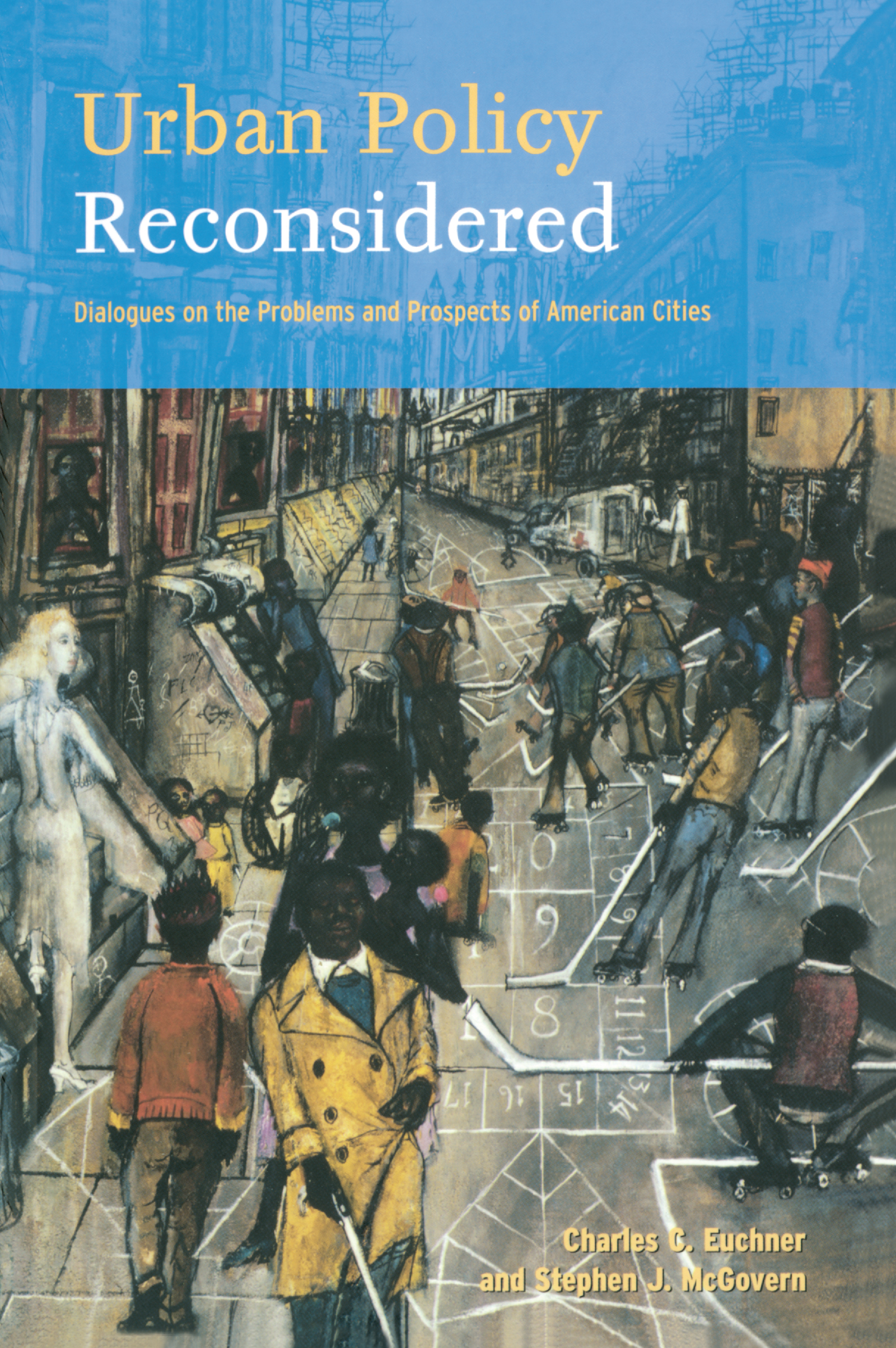
Urban Policy Reconsidered First published in 2003. Routledge is an imprint of Taylor & Francis, an informa company. ARCHITECTURE,Urban & Land Use Planning
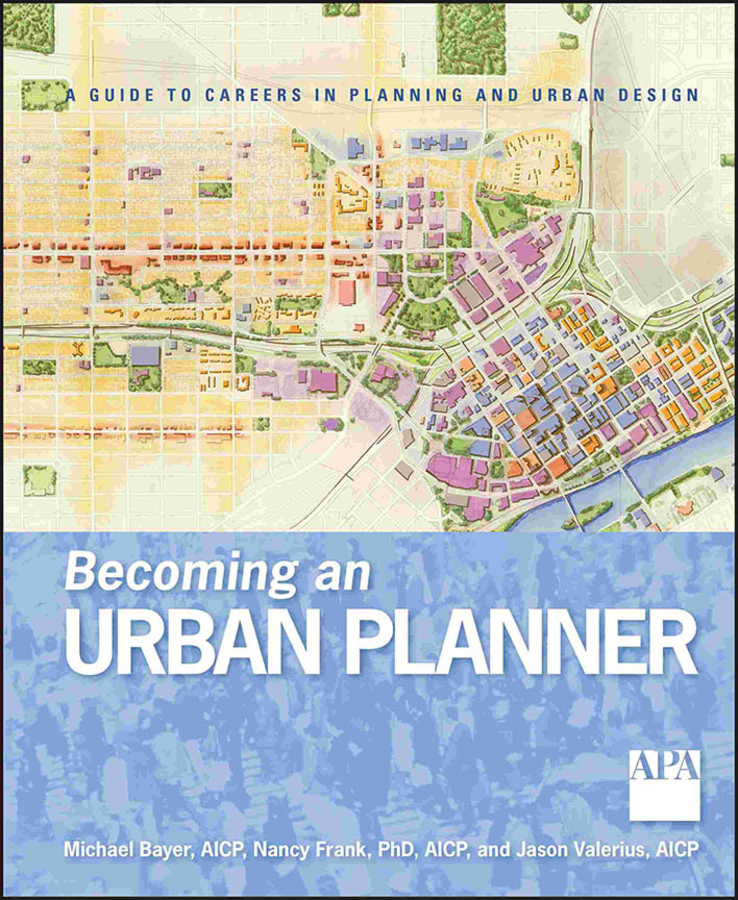
Becoming an Urban Planner Becoming an Urban Planner answers these key questions: What do urban planners do? What are the educational requirements? How do I enter the field? How do I choose between the different types of planning, from land use planning to policy planning? What is the future of the urban planning profession? Here is a completely up-to-date guide to today's careers in urban planning—a clear and concise survey of the urban planning field and advice for navigating a successful career. Filled with interviews and guidance from leading urban planners, it covers everything from educational requirements to planning specialties and the many directions in which a career in urban planning can go. ARCHITECTURE,Urban & Land Use Planning
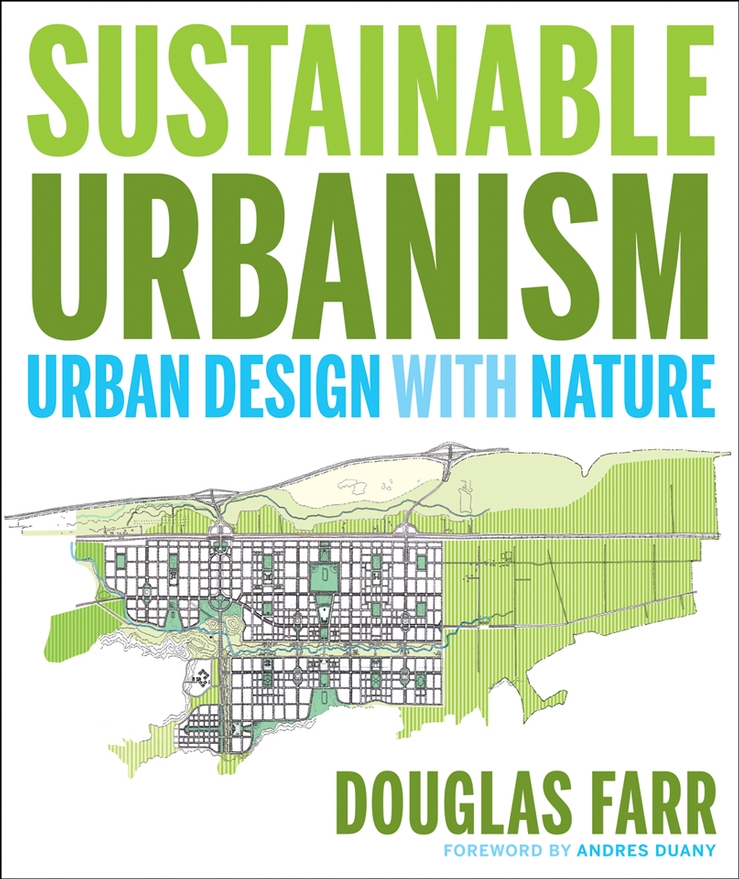
Sustainable Urbanism Written by the chair of the LEED-Neighborhood Development (LEED-ND) initiative, Sustainable Urbanism: Urban Design with Nature is both an urgent call to action and a comprehensive introduction to "sustainable urbanism"--the emerging and growing design reform movement that combines the creation and enhancement of walkable and diverse places with the need to build high-performance infrastructure and buildings. Providing a historic perspective on the standards and regulations that got us to where we are today in terms of urban lifestyle and attempts at reform, Douglas Farr makes a powerful case for sustainable urbanism, showing where we went wrong, and where we need to go. He then explains how to implement sustainable urbanism through leadership and communication in cities, communities, and neighborhoods. Essays written by Farr and others delve into such issues as: Increasing sustainability through density. Integrating transportation and land use. Creating sustainable neighborhoods, including housing, car-free areas, locally-owned stores, walkable neighborhoods, and universal accessibility. The health and environmental benefits of linking humans to nature, including walk-to open spaces, neighborhood stormwater systems and waste treatment, and food production. High performance buildings and district energy systems. Enriching the argument are in-depth case studies in sustainable urbanism, from BedZED in London, England and Newington in Sydney, Australia, to New Railroad Square in Santa Rosa, California and Dongtan, Shanghai, China. An epilogue looks to the future of sustainable urbanism over the next 200 years. At once solidly researched and passionately argued, Sustainable Urbanism is the ideal guidebook for urban designers, planners, and architects who are eager to make a positive impact on our--and our descendants'--buildings, cities, and lives. ARCHITECTURE,Urban & Land Use Planning
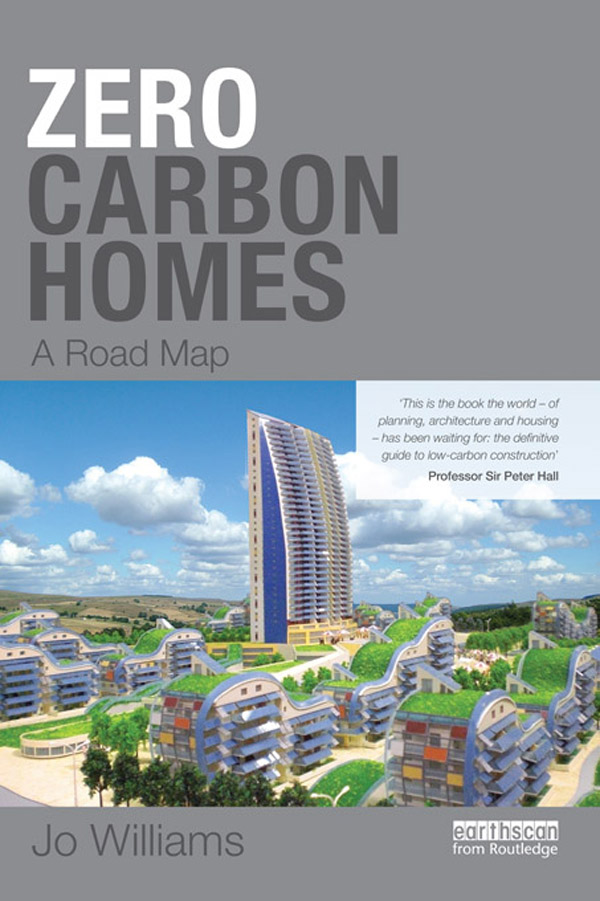
Zero-carbon Homes Housing is a major contributor to CO2 emissions in Europe and America today and the construction of new homes offers an opportunity to address this issue. Providing homes that achieve "zero carbon", "carbon neutral", "zero-net energy" or "energy-plus" standard is becoming the goal of more innovative house-builders globally, whilst energy providers seek to decarbonise the energy supply to new and existing development. Various new technical systems for achieving these goals are beginning to emerge. For example the passive house whose energy requirement for space heating and cooling is almost zero; the smart grid that has revolutionized the management of energy, whilst enabling the connection of small-scale, renewable energy producers and electric vehicles to the grid; or the European super-grid which will enable zero carbon energy to be generated in the Sahara desert and stored in Norway. This book explores the diverse approaches that are being adopted around the world to deliver zero carbon homes and the different societal systems and geographic circumstances in which they have developed. It postulates a roadmap for delivering zero carbon homes, together with a toolbox approach for policy and practice to suit particular national and local circumstances. A series of case studies are presented that offer lessons for delivering zero carbon homes. These examples are also used to demonstrate how prototype systems can move into the mainstream. The book highlights some of the instruments and mechanisms that could be used to support this transformation and addresses the wider implications of introducing these innovative systems in terms of industry, lifestyle and urban form. ARCHITECTURE,Urban & Land Use Planning
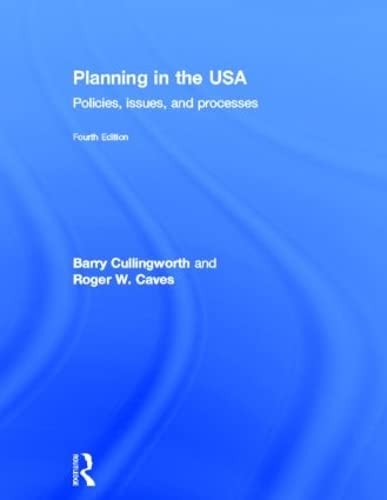
Planning in the USA This extensively revised and updated fourth edition of Planning in the USA continues to provide a comprehensive introduction to the policies, theory and practice of planning. Outlining land use, urban planning, and environmental protection policies, this fully illustrated book explains the nature of the planning process and the way in which policy issues are identified, defined, and approached. This full colour edition incorporates new planning legislation and regulations at the state and federal layers of government, updated discussion on current economic issues, and examples of local ordinances in a variety of planning areas. Key updates include: a new chapter on planning and sustainability; a new discussion on the role of foundations and giving to communities; a discussion regarding the aftermath of Katrina in New Orleans; a discussion on deindustrialization and shrinking cities; a discussion on digital billboards; a discussion on recent comprehensive planning efforts; a discussion on land banking; a discussion unfunded mandates; a discussion on community character; a companion website with multiple choice and fill the blank questions, and ‘test yourself’ glossary terms. This book gives a detailed account of urbanization in the United States and reveals the problematic nature and limitations of the planning process, the fallibility of experts, and the difficulties facing policy-makers in their search for solutions. Planning in the USA is an essential book for students, planners and all who are concerned with the nature of contemporary urban and environmental problems. ARCHITECTURE,Urban & Land Use Planning
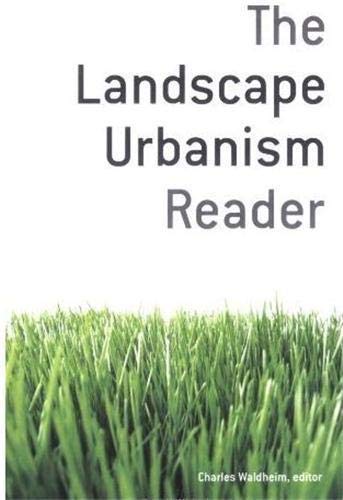
The Landscape Urbanism Reader In The Landscape Urbanism Reader Charles Waldheim—who is at the forefront of this new movement—has assembled the definitive collection of essays by many of the field's top practitioners. Fourteen essays written by leading figures across a range of disciplines and from around the world—including James Corner, Linda Pollak, Alan Berger, Pierre Bolanger, Julia Czerniak, and more—capture the origins, the contemporary milieu, and the aspirations of this relatively new field. The Landscape Urbanism Reader is an inspiring signal to the future of city making as well as an indispensable reference for students, teachers, architects, and urban planners. ARCHITECTURE,Urban & Land Use Planning
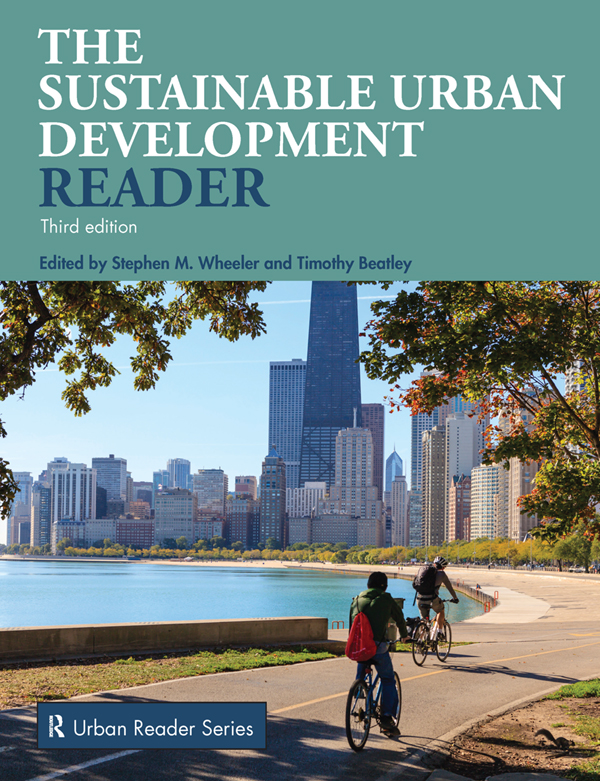
Sustainable Urban Development Reader Building on the success of its second edition, the third edition of the Sustainable Urban Development Reader provides a generous selection of classic and contemporary readings giving a broad introduction to this topic. It begins by tracing the roots of the sustainable development concept in the nineteenth and twentieth centuries, before presenting readings on a number of dimensions of the sustainability concept. Topics covered include land use and urban design, transportation, ecological planning and restoration, energy and materials use, economic development, social and environmental justice, and green architecture and building. All sections have a concise editorial introduction that places the selection in context and suggests further reading. Additional sections cover tools for sustainable development, international sustainable development, visions of sustainable community and case studies from around the world. The book also includes educational exercises for individuals, university classes, or community groups, and an extensive list of recommended readings. The anthology remains unique in presenting a broad array of classic and contemporary readings in this field, each with a concise introduction placing it within the context of this evolving discourse. The Sustainable Urban Development Reader presents an authoritative overview of the field using original sources in a highly readable format for university classes in urban studies, environmental studies, the social sciences, and related fields. It also makes a wide range of sustainable urban planning-related material available to the public in a clear and accessible way, forming an indispensable resource for anyone interested in the future of urban environments. ARCHITECTURE,Urban & Land Use Planning

Urban Ecology Urban Ecology: An Introduction seeks to open the reader’s mind and eyes to the way in which nature permeates everyday urban living, and how it has to be understood, cared for, and managed in order to make our towns and cities healthier places to visit and in which to live and work. The authors examine how nature can improve our physical and mental health, the air we breathe and the waters we use, as well as boosting our enjoyment of parks and gardens. Urban Ecology sets out the science that underlies the changing natural scene and the tools used to ensure that cities become both capable of adapting to climate change and more beautiful and resilient. The book begins with a discussion of the nature of urban places and the role of nature in towns and cities. Part 1 looks at the context and content of urban ecology, its relationship to other foci of interest within ecology and other environmental sciences, and the character of city landscapes and ecosystems. In Part 2 the authors set out the physical and chemical components of urban ecosystems and ecological processes, including urban weather and climate, urban geomorphology and soils, urban hydrology and urban biogeochemical cycles. In Part 3 urban habitats, urban flora and fauna, and the effects of, deliberate and inadvertent human action on urban biota are examined. Part 4 contains an exploration of the identification and assessment of ecosystem services in urban areas, emphasising economic evaluation, the importance of urban nature for human health and well-being, and restoration ecology and creative conservation. Finally, in Part 5 the tasks for urban ecologists in optimising and sustaining urban ecosystems, providing for nature in cities, adapting to climate change and in developing the urban future in a more sustainable manner are set out. Within the 16 chapters of the book – in which examples from around the world are drawn upon - the authors explore current practice and future alternatives, set out procedures for ecological assessment and evaluation, suggest student activities and discussion topics, provide recommended reading and an extensive bibliography. The book contains more than 150 tables and over 150 photographs and diagrams. ARCHITECTURE,Urban & Land Use Planning
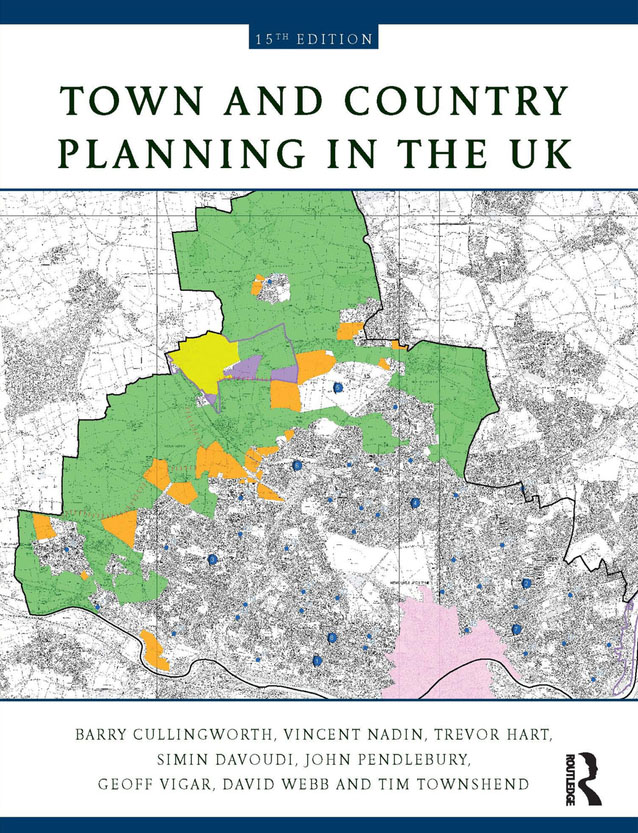
Town and Country Planning in the UK Town and country planning has never been more important to the UK, nor more prominent in national debate. Planning generates great controversy: whether it’s spending £80m and four years’ inquiry into Heathrow’s Terminal 5, or the 200 proposed wind turbines in the Shetland Isles. On a smaller scale telecoms masts, take-aways, house extensions, and even fences are often the cause of local conflict. Town and Country Planning in the UK has been extensively revised by a new author group. This 15th Edition incorporates the major changes to planning introduced by the coalition government elected in 2010, particularly through the National Planning Policy Framework and associated practice guidance and the Localism Act. It provides a critical discussion of the systems of planning, the procedures for managing development and land use change, and the mechanisms for implementing policy and proposals. It reviews current policy for sustainable development and the associated economic, social and environmental themes relevant to planning in both urban and rural contexts. Contemporary arrangements are explained with reference to their historical development, the influence of the European Union, the roles of central and local government, and developing social and economic demands for land use change. Detailed consideration is given to • the nature of planning and its historical evolution • the role of the EU, central, regional and local government • mechanisms for developing policy, and managing these changes • policies for guiding and delivering housing and economic development • sustainable development principles for planning, including pollution control • the importance of design in planning • conserving the heritage • community engagement in planning The many recent changes to the system are explained in detail – the new national planning policy framework; the impact of the loss of the regional tier in planning and of the insertion of neighbourhood level planning; the transition from development control to development management; the continued and growing importance of environmental matters in planning; community engagement; partnership working; changes to planning gain and the introduction of the Community Infrastructure Levy; and new initiatives across a number of other themes. Notes on further reading are provided and at the end of the book there is an extensive bibliography, maintaining its reputation as the ‘bible’ of British planning. ARCHITECTURE,Urban & Land Use Planning
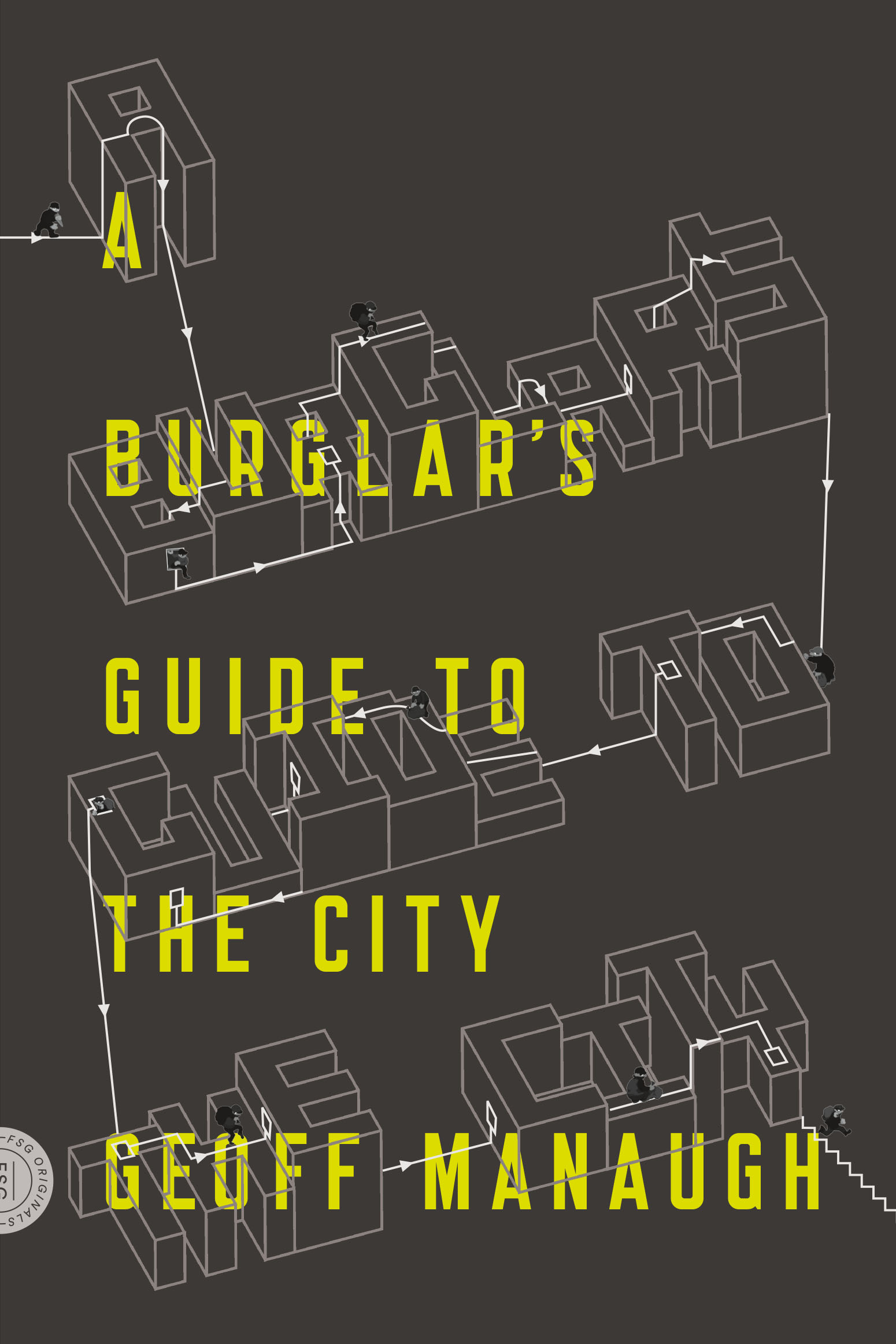
A Burglar's Guide to the City Encompassing nearly 2,000 years of heists and tunnel jobs, break-ins and escapes, A Burglar's Guide to the City offers an unexpected blueprint to the criminal possibilities in the world all around us. You'll never see the city the same way again. At the core of A Burglar's Guide to the City is an unexpected and thrilling insight: how any building transforms when seen through the eyes of someone hoping to break into it. Studying architecture the way a burglar would, Geoff Manaugh takes readers through walls, down elevator shafts, into panic rooms, up to the buried vaults of banks, and out across the rooftops of an unsuspecting city. With the help of FBI Special Agents, reformed bank robbers, private security consultants, the L.A.P.D. Air Support Division, and architects past and present, the book dissects the built environment from both sides of the law. Whether picking padlocks or climbing the walls of high-rise apartments, finding gaps in a museum's surveillance routine or discussing home invasions in ancient Rome, A Burglar's Guide to the City has the tools, the tales, and the x-ray vision you need to see architecture as nothing more than an obstacle that can be outwitted and undercut. Full of real-life heists-both spectacular and absurd-A Burglar's Guide to the City ensures readers will never enter a bank again without imagining how to loot the vault or walk down the street without planning the perfect getaway. ARCHITECTURE,Urban & Land Use Planning
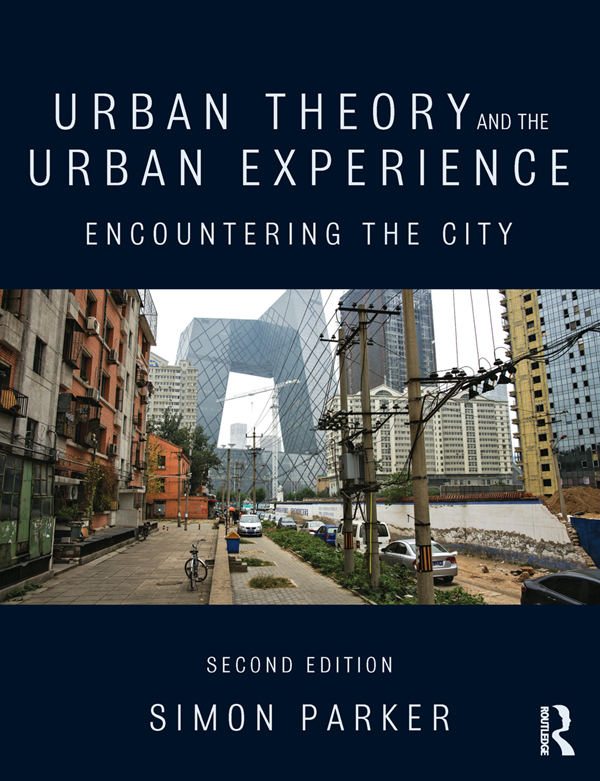
Urban Theory and the Urban Experience Urban Theory and the Urban Experience brings together classic and contemporary approaches to urban research in order to reveal the intellectual origins of urban studies and the often unacknowledged debt that empirical and theoretical perspectives on the city owe one another. From the foundations of modern urban theory in the work of Weber, Simmel, Benjamin and Lefebbvre to the writings of contemporary urban theorists such as David Harvey and Manuel Castells and the Los Angeles school of urbanism, Urban Theory and the Urban Experience traces the key developments in the idea of the city over more than a century. Individual chapters explore investigative studies of the great metropolis from Charles Booth to the contemporary urban research of William J. Wilson, along with alternative approaches to the industrial city, ranging from the Garden City Movement to ‘the new urbanism’. The volume also considers the impact of new information and communication technologies, and the growing trend towards disaggregated urban networks, all of which raise important questions about viability and physical and social identity of the conventional townscape. Urban Theory and the Urban Experience concludes with a rallying cry for a more holistic and integrated approach to the urban question in theory and in practice if the rich potent. For the benefit of students and tutors, frequent question points encourage exploration of key themes, and annotated further readings provide follow-up sources for the issues raised in each chapter. The book will be of interest to students, scholars, practitioners and all those who wish to learn more about why the urban has become the dominant social, economic and cultural form of the twenty-first century ARCHITECTURE,Urban & Land Use Planning
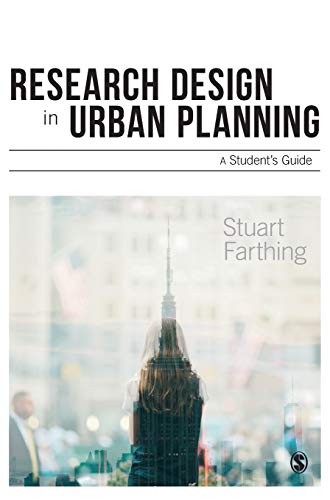
Research Design in Urban Planning A short, accessible guide for planning students embarking on a dissertation, taking them from choosing a question right through to analysing results. ARCHITECTURE,Urban & Land Use Planning
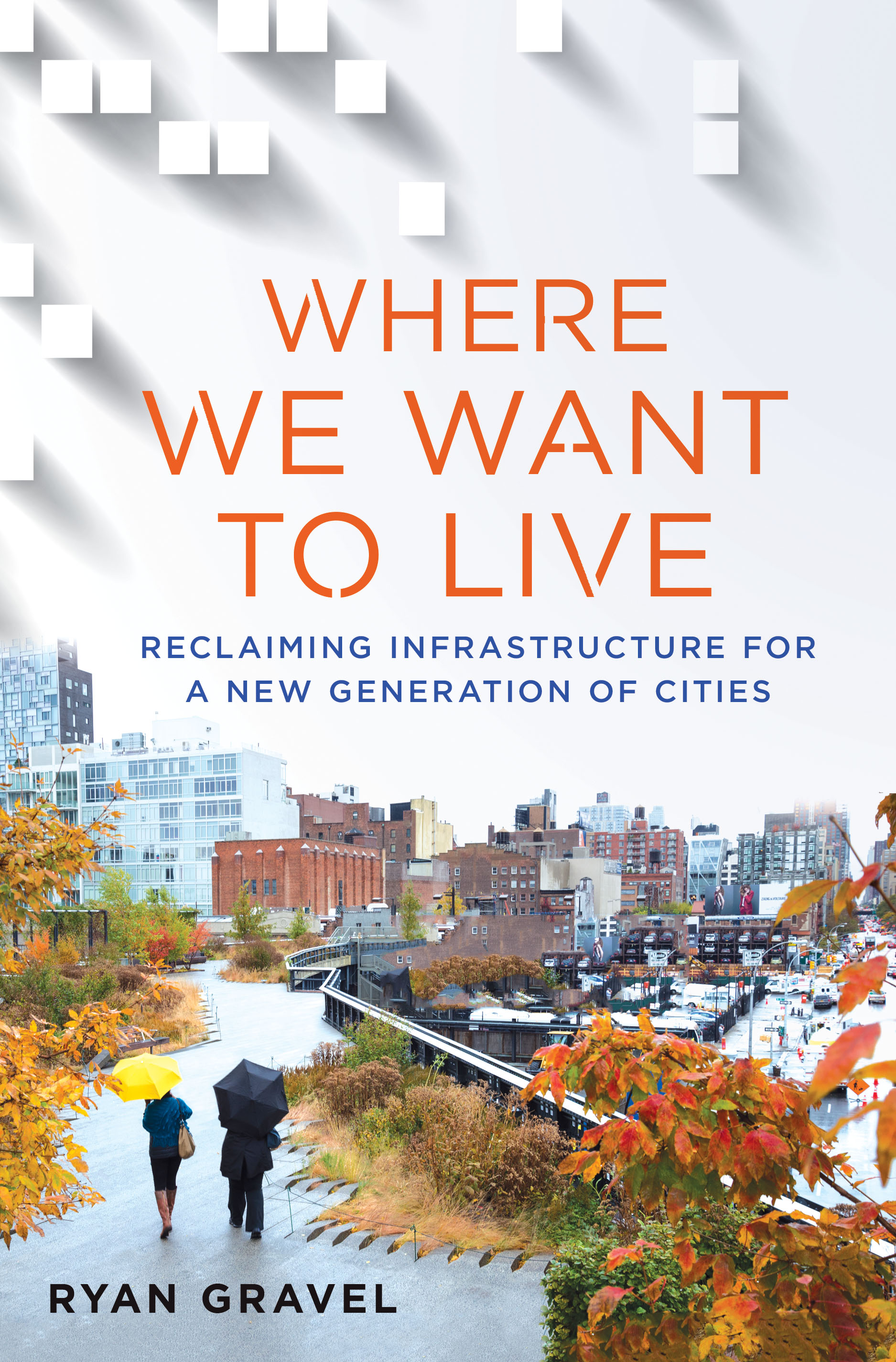
Where We Want to Live The creator of the Atlanta Beltline, a proposed 22-mile loop of transit and trails that is already changing the face of the city, argues for leveraging existing infrastructure to reconceive how we live in American cities ARCHITECTURE,Urban & Land Use Planning
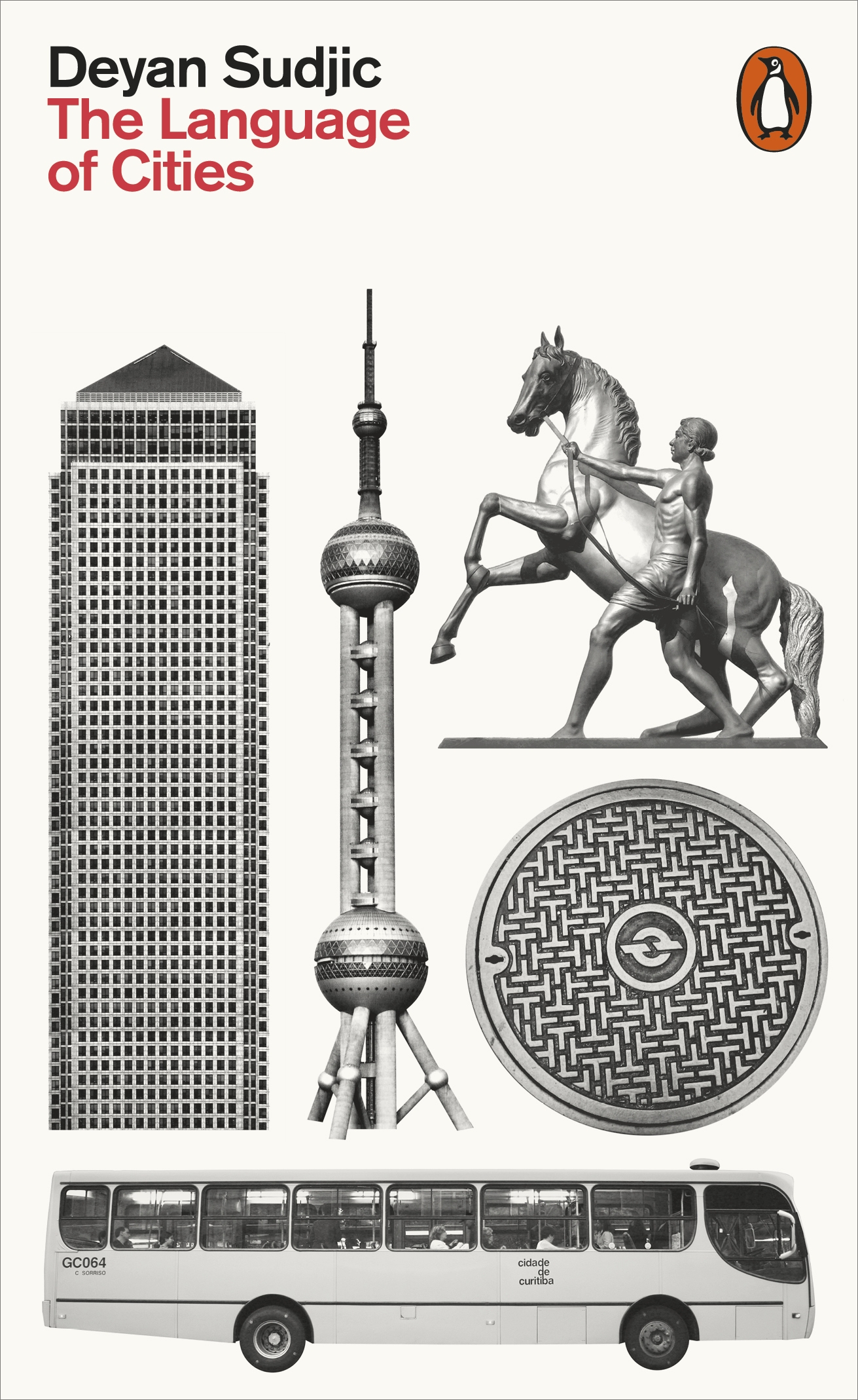
The Language of Cities The director of the Design Museum defines the greatest artefact of all time: the city We live in a world that is now predominantly urban. So how do we define the city as it evolves in the twenty-first century? Drawing examples from across the globe, Deyan Sudjic decodes the underlying forces that shape our cities, such as resources and land, to the ideas that shape conscious elements of design, whether of buildings or of space. Erudite and entertaining, he considers the differences between capital cities and the rest to understand why it is that we often feel more comfortable in our identities as Londoners, Muscovites, or Mumbaikars than in our national identities. ARCHITECTURE,Urban & Land Use Planning
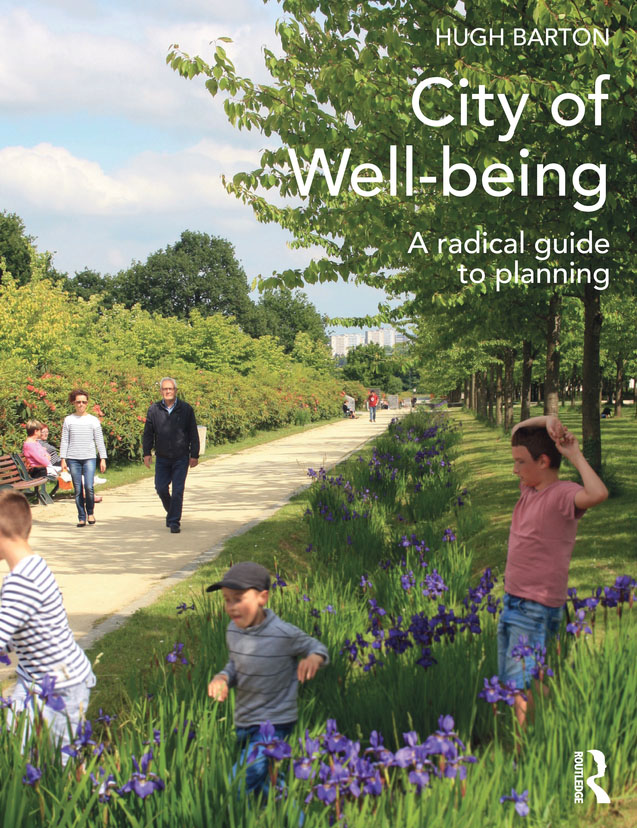
City of Well-being City of Well-being provides a radical and holistic introduction to the science and art of town planning. It starts from the premise that the purpose of planning is the health, well-being and sustainable quality of life of people. Drawing on current and historic examples it offers inspiration, information and an integrated perspective which challenges all professions and decision-makers that affect the urban environment. It is both authoritative and readable, designed for students, practitioners, politicians and civil society. The science. Summarizing the most recent research, the book demonstrates the interrelationships between the huge issues of obesity, unhealthy lifestyles, inequality, mental illness, climate change and environmental quality. The radical implications for transport, housing, economic, social and energy policies are spelt out. The art and politics. The book examines how economic development really happens, and how spatial decisions reinforce or undermine good intentions. It searches for the creative strategies, urban forms and neighbourhood designs that can marry the ideal with the real. The relationship of planning and politics is tackled head-on, leading to conclusions about the role of planners, communities and development agencies in a pluralistic society. Healthy planning principles could provide a powerful logical motivation for all practitioners. ARCHITECTURE,Urban & Land Use Planning
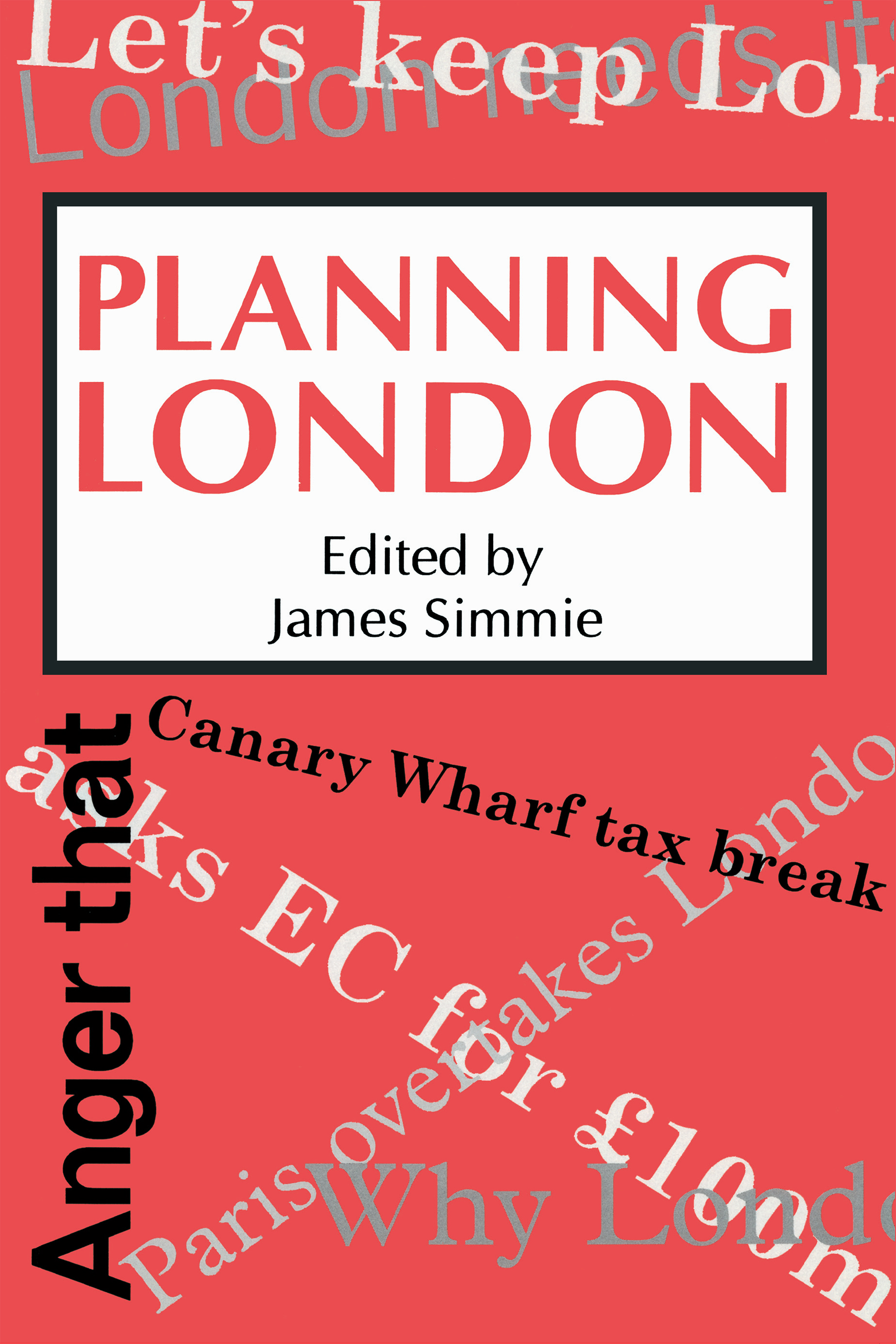
Planning London An introduction to the problems and practices of planning in London. The authors address the question of what contributions the land-use planning system has made and could make to resolving decrepit public transport, congestion, noise, dirt, crime, poverty, begging, homelessness. They analyse these conflicts in terms of history, jobs, housing, transport and the quality of the environment - and considers future options. ARCHITECTURE,Urban & Land Use Planning
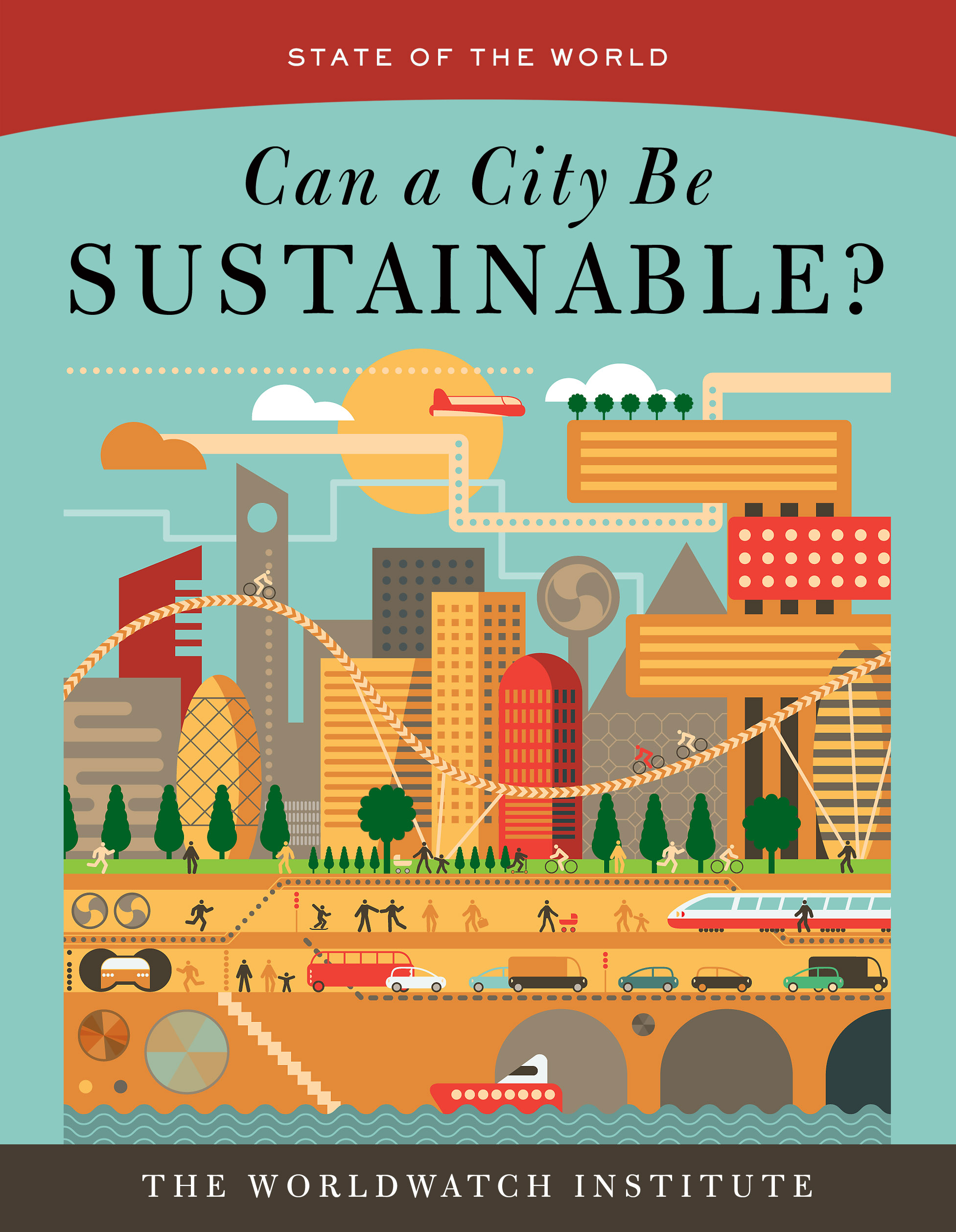
Can a City Be Sustainable? (State of the World) Cities are the world's future. Today, more than half of the global population—3.7 billion people—are urban dwellers, and that number is expected to double by 2050. There is no question that cities are growing; the only debate is over how they will grow. Will we invest in the physical and social infrastructure necessary for livable, equitable, and sustainable cities?In the latest edition of State of the World, the flagship publication of the Worldwatch Institute, experts from around the globe examine the core principles of sustainable urbanism and profile cities that are putting them into practice. State of the World first puts our currmomin context, tracing cities in the arc of human history. It also examines the basic structural elements of every city: materials and fuels; people and economics; and biodiversity.In part two, professionals working on some of the world's minventive urban sustainability projects share their first-hand experience. Success stories come from places as diverse as Ahmedabad, India; Freiburg, Germany; and Shanghai, China. In many cases, local people are acting to improve their cities, even when national efforts are stalled.Parts three and four examine cross-cutting issues that affect the success of all cities. Topics range from the nitty-gritty of handling waste and developing public transportation to civic participation and navigating dysfunctional government. Throughout, readers discover the mpressing challenges facing communities and the mpromising solutions currently being developed. The result is a snapshot of cities today and a vision for global urban sustainability tomorrow. ARCHITECTURE,Urban & Land Use Planning

The Application of Science in Environmental Impact Assessment This book charts the history of the application of science in environmental impact assessment (EIA) and provides a conceptual and technical overview of scientific developments associated with EIA since its inception in the early 1970s. The Application of Science in Environmental Impact Assessment begins by defining an appropriate role for science in EIA. From here it goes on to reflect more closely on empirical and deductive biophysical sciences as they relate to well-known stages of the generic EIA process and explores whether scientific theory and practice are at their vanguard in EIA and related applications. Throughout the book the authors reflect on biophysical science as it applies to stages of the EIA process and also consider debates surrounding the role of science as it relates to political and administrative dimensions of EIA. Based on this review, the book concludes that improvements to the quality of science in EIA will rely on the adoption of stronger participatory and collaborative working arrangements. Covering key topics including foundational scientific guidance materials; frameworks for implementing science amid conflict and uncertainty; and emerging ecological concepts, this book will be of great interest to students, scholars and practitioners of EIA. ARCHITECTURE,Urban & Land Use Planning
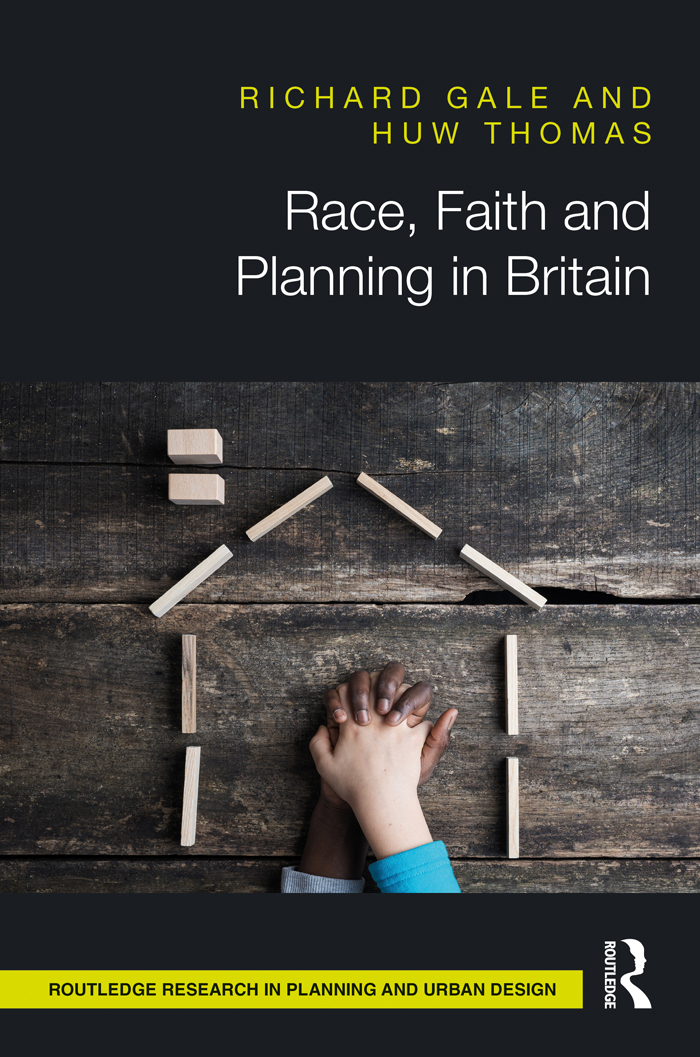
Race, Faith and Planning in Britain Race, Faith and Planning in Britain adopts a Critical Race Theory perspective to analyse and discuss challenges of planning in contemporary multi-ethnic Britain. Exploring how planning is affected by and affects the racialisation of social relations, this book charts the history of the UK planning system’s approach, in terms of the spatial consequences of immigration, and discourses of diversity, cohesion, citizenship and belonging. Authors Richard Gale and Huw Thomas pay special attention to the experiences of minority groups in Britain, including Gypsies and Travellers, and British Muslims. They underline that the struggle over planning in racialised societies must be construed as part of a wider political struggle over equality. This book is an essential read for students and practitioners of planning in multi-cultural contexts. ARCHITECTURE,Urban & Land Use Planning
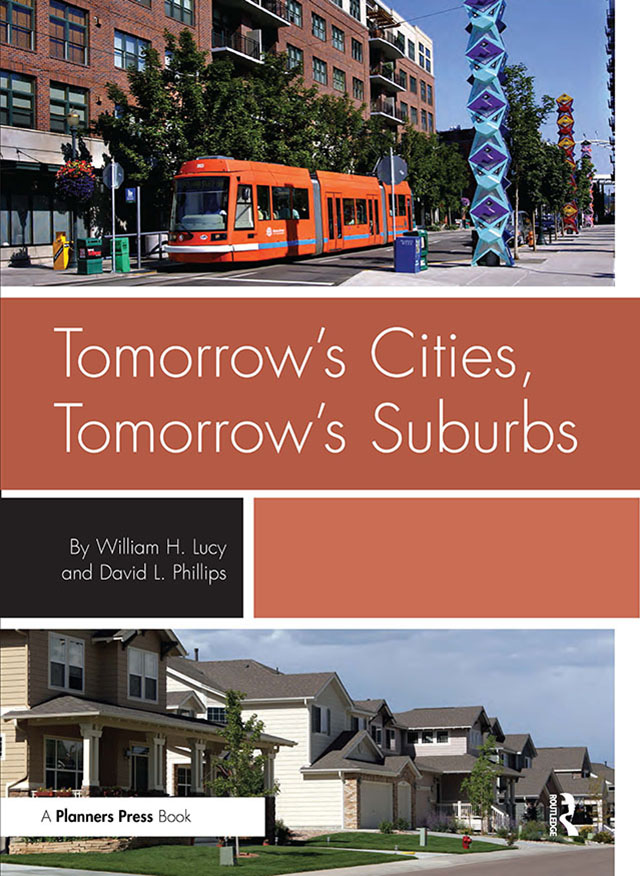
Tomorrow's Cities, Tomorrow's Suburbs Cities ruled the first half of the 20th century; the second half belonged to the suburbs. Will cities become dominant again? Can the recent decline of many suburbs be slowed? This book predicts a surprising outcome in the decades-long tug-of-war between urban hubs and suburban outposts. The authors document signs of resurgence in cities and interpret omens of decline in many suburbs. They offer an extensive analysis of the 2000 census, with insights into the influence of income disparities, housing age and size, racial segregation, immigration, and poverty. They also examine popular perceptions-and misperceptions-about safety and danger in cities, suburbs, and exurbs that affect settlement patterns. This book offers evidence that the decline of cities can continue to be reversed, tempered by a warning of a mid-life crisis looming in the suburbs. It also offers practical policies for local action, steps that planners, elected officials, and citizens can take to create an environment in which both cities and suburbs can thrive. ARCHITECTURE,Urban & Land Use Planning
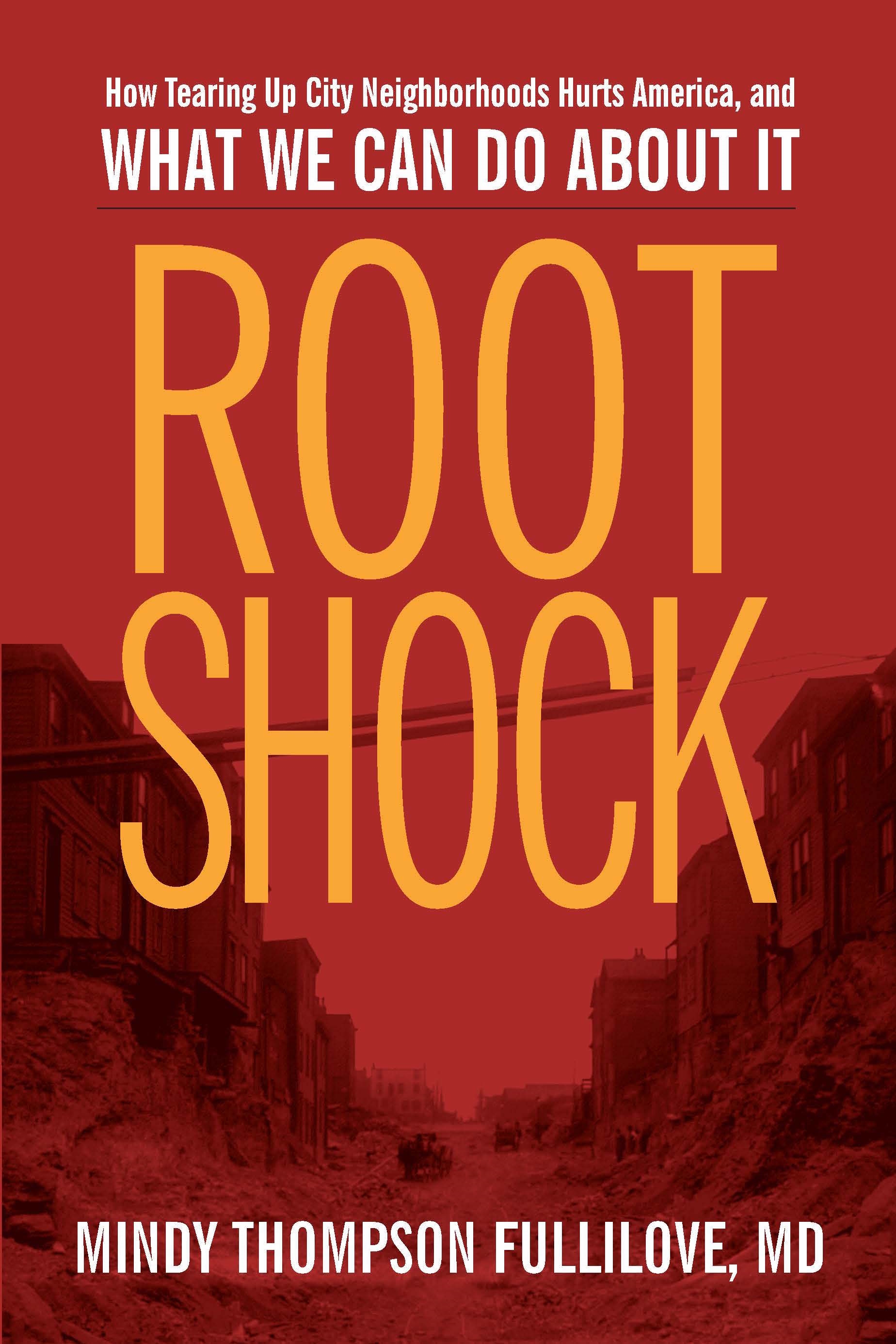
Root Shock Like a sequel to the prescient warnings of urbanist Jane Jacobs, Dr. Mindy Thompson Fullilove reveals the disturbing effects of decades of insensitive urban renewal projects on communities of color. For those whose homes and neighborhoods were bulldozed, the urban modernization projects that swept America starting in 1949 were nothing short of an assault. Vibrant city blocks?places rich in culture?were torn apart by freeways and other invasive development, devastating the lives of poor residents.Fullilove passionately describes the profound traumatic stress?the "root shock"?that results when a neighborhood is demolished. She estimates that federal and state urban renewal programs, spearheaded by business and real estate interests, destroyed 1,600 African American districts in cities across the United States. But urban renewal didn't just disrupt black communities: it ruined their economic health and social cohesion, stripping displaced residents of their sense of place as well. It also left big gashes in the centers of cities that are only now slowly being repaired.Focusing on the Hill District of Pittsburgh, the Central Ward in Newark, and the small Virginia city of Roanoke, Dr. Fullilove argues powerfully against policies of displacement. Understanding the damage caused by root shock is crucial to coping with its human toll and helping cities become whole.Mindy Thompson Fullilove, MD, is a research psychiatrist at New York State Psychiatric Institute and professor of clinical psychiatry and public health at Columbia University. She is the author of five books, including Urban Alchemy. ARCHITECTURE,Urban & Land Use Planning
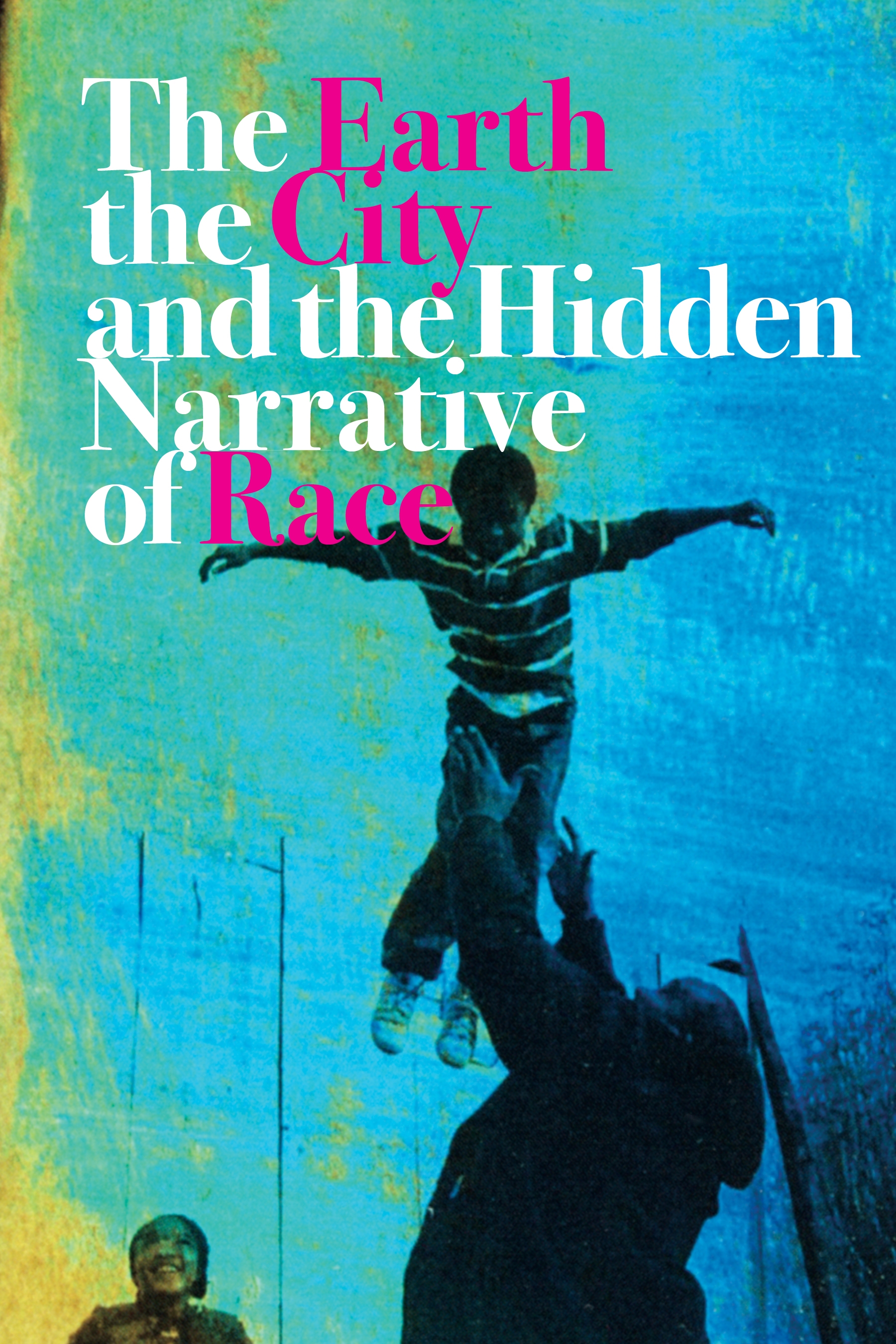
The Earth, the City, and the Hidden Narrative of Race In this work, Carl Anthony shares his perspectives as an African-American child in post-World War II Philadelphia; a student and civil rights activist in 1960s Harlem; a traveling student of West African architecture; and an architect, planner, and environmental justice advocate in Berkeley. He contextualizes this within American urbanism and human origins, making profoundly personal both African American and American urban histories as well as planetary origins and environmental issues, to not only bring a new worldview to people of color, but to set forth a truly inclusive vision of our shared planetary future.The Earth, the City, and the Hidden Narrative of Race connects the logics behind slavery, community disinvestment, and environmental exploitation to address the most pressing issues of our time in a cohesive and foundational manner. Most books dealing with these topics and periods silo issues apart from one another, but this book contextualizes the connections between social movements and issues, providing tremendous insight into successful movement building. Anthony's rich narrative describes both being at the mercy of racism, urban disinvestment, and environmental injustice as well as fighting against these forces with a variety of strategies.Because this work is both a personal memoir and an exposition of ideas, it will appeal to those who appreciate thoughtful and unique writing on issues of race, including individuals exploring their own African American identity, as well as progressive audiences of organizations and community leaders and professionals interested in democratizing power and advancing equitable policies for low-income communities and historically disenfranchised communities. ARCHITECTURE,Urban & Land Use Planning
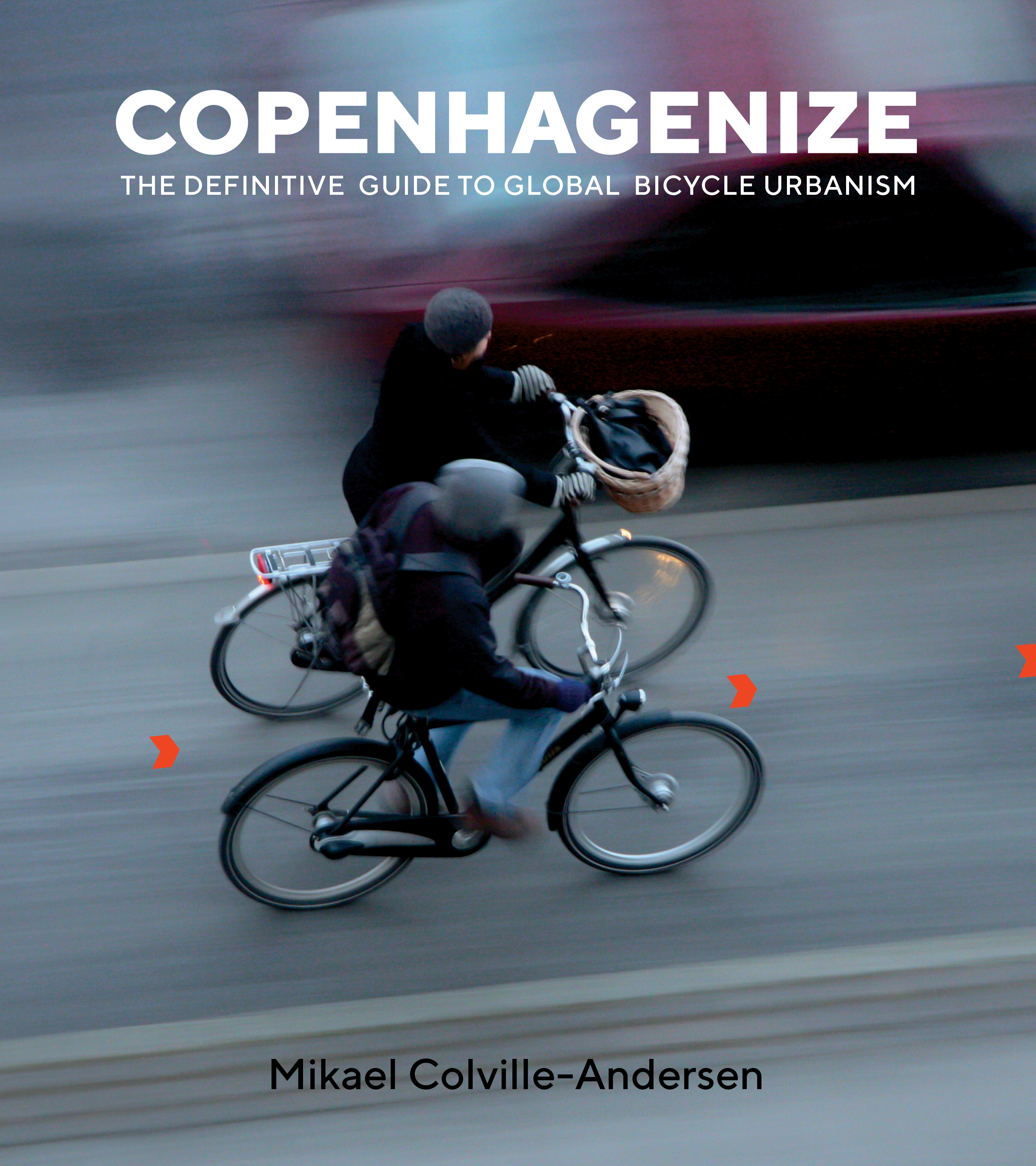
Copenhagenize The bicycle enjoyed a starring role in urban history over a century ago, but now it is back, stronger than ever. It is the single most important tool for improving our cities. Designing around it is the most efficient way to make our cities life-sized—to scale cities for humans. It is time to cement the bicycle firmly in the urban narrative in US and global cities. Enter urban designer Mikael Colville-Andersen. He has worked for dozens of global cities on bicycle planning, strategy, infrastructure design, and communication. He is known around the world for his colorful personality and enthusiasm for the role of bike in urban design. In Copenhagenize, he shows cities how to effectively and profitably re-establish the bicycle as a respected, accepted, and feasible form of transportation. Building on his popular blog of the same name, Copenhagenize offers vivid project descriptions, engaging stories, and best practices, alongside beautiful and informative visuals to show how to make the bicycle an easy, preferred part ofeveryday urban life. Copenhagenize will serve as inspiration for everyone working to get the bicycle back into our cities. It will give planners and designers the ammunition to push back against the Automobile Age and convince the skeptics of the value of the life-sized city. This is not a guide on how to become Copenhagen, but how to learn from the successes and failures (yes, failures) of Copenhagen and other cities around the world that are striving to become more livable. We need to act in order to save our cities—and us—from ourselves. Copenhagenize shows the path forward. ARCHITECTURE,Urban & Land Use Planning
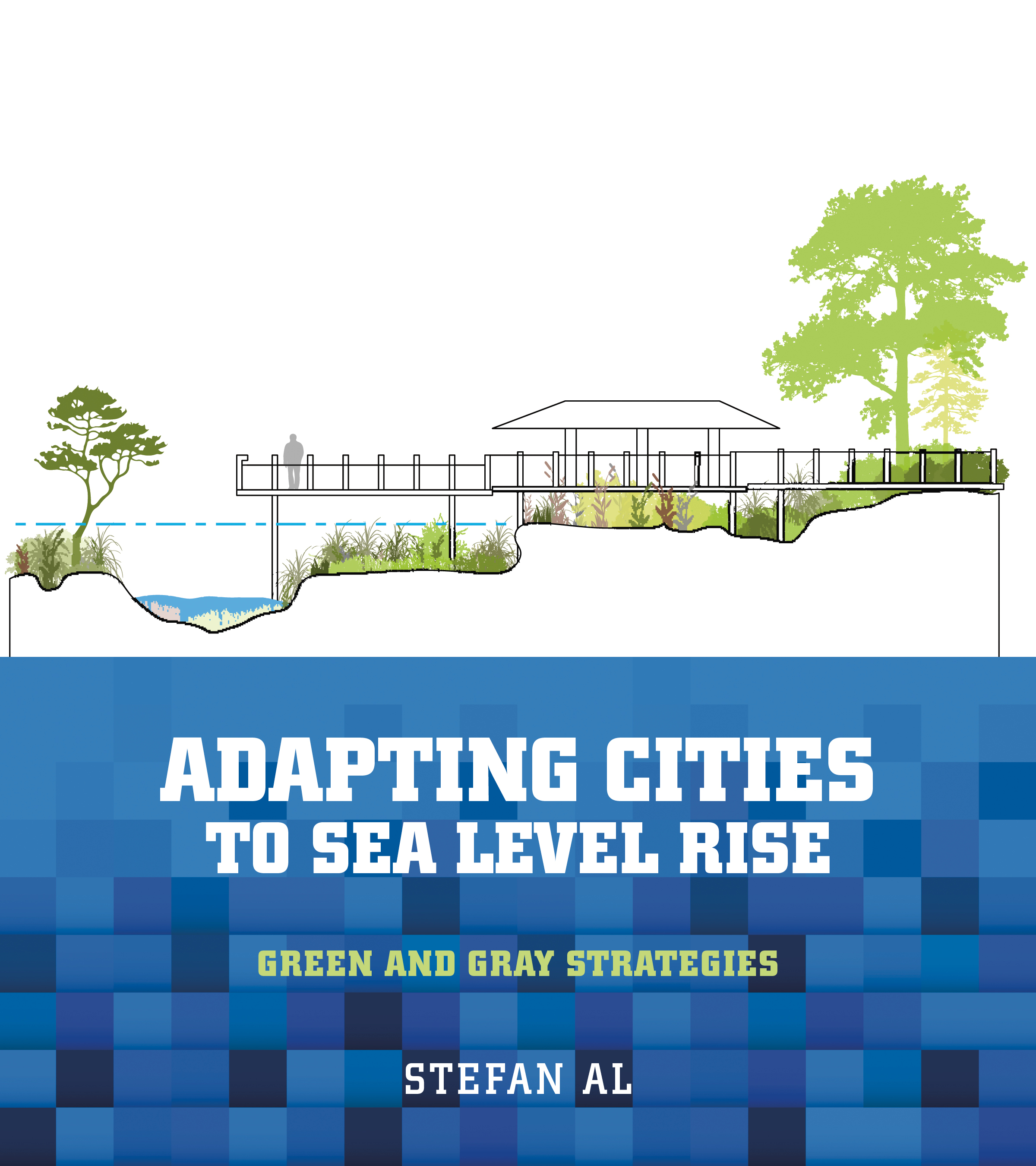
Adapting Cities to Sea Level Rise As cities build more flood-management infrastructure to adapt to the effects of a changing climate, they must go beyond short-term flood protection and consider the long-term effects on the community, its environment, economy, and relationship with the water. Adapting Cities to Sea Level Rise, by infrastructure expert Stefan Al, introduces design responses to sea-level rise, drawing from examples around the globe. Going against standard engineering solutions, Al argues for approaches that are integrated with the public realm, nature-based, and sensitive to local conditions and the community. He features design responses to building resilience that creates new civic assets for cities. With the right solution, Al shows, sea-level rise can become an opportunity to improve our urban areas and landscapes, rather than a threat to our communities. ARCHITECTURE,Urban & Land Use Planning
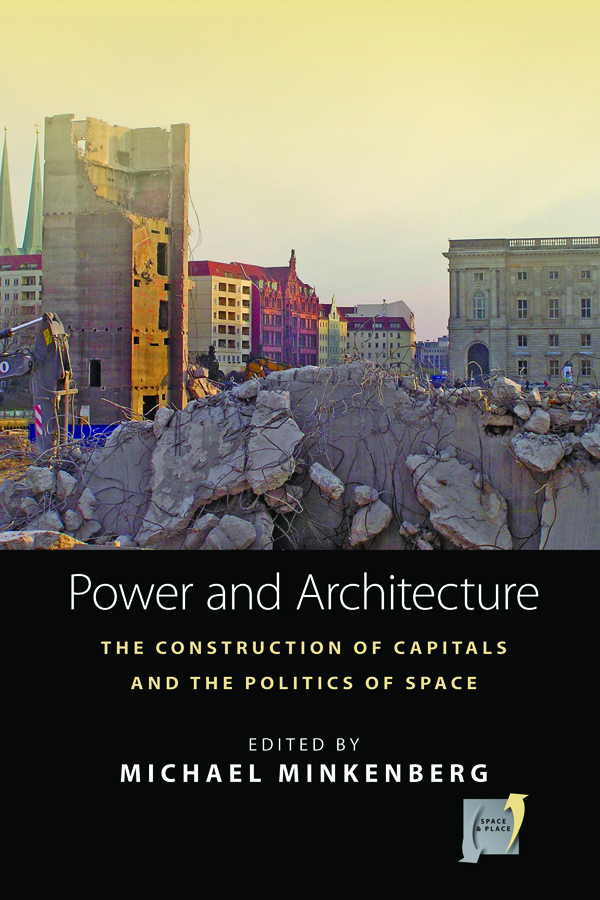
Power and Architecture Capital cities have been the seat of political power and central stage for their state’s political conflicts and rituals throughout the ages. In the modern era, they provide symbols for and confer meaning to the state, thereby contributing to the “invention†of the nation. Capitals capture the imagination of natives, visitors and outsiders alike, yet also express the outcomes of power struggles within the political systems in which they operate. This volume addresses the reciprocal relationships between identity, regime formation, urban planning, and public architecture in the Western world. It examines the role of urban design and architecture in expressing (or hiding) ideological beliefs and political agenda. Case studies include “old†capitals such as Rome, Vienna, Berlin and Warsaw; “new†ones such as Washington DC, Ottawa, Canberra, Ankara, Bonn, and BrasÃlia; and the “European†capital Brussels. Each case reflects the authors’ different disciplinary backgrounds in architecture, history, political science, and urban studies, demonstrating the value of an interdisciplinary approach to studying cities. ARCHITECTURE,Urban & Land Use Planning
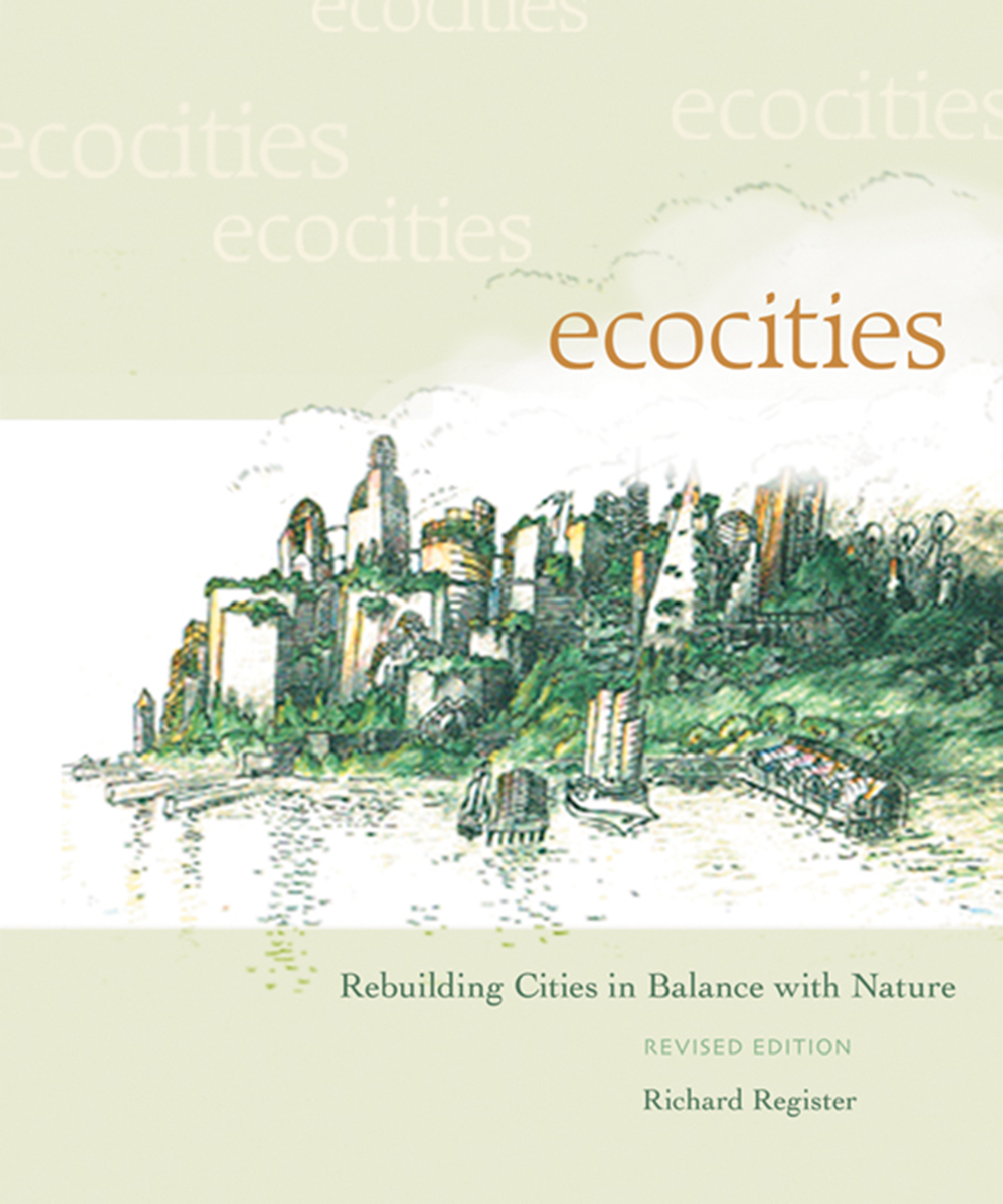
EcoCities This visionary book by the leader of the ecocity movement outlines a plan for developing existing cities in a way that lessens their destructive impact on the environment and increases their support for healthy social interaction. Expanded with over 100 illustrations. ARCHITECTURE,Urban & Land Use Planning
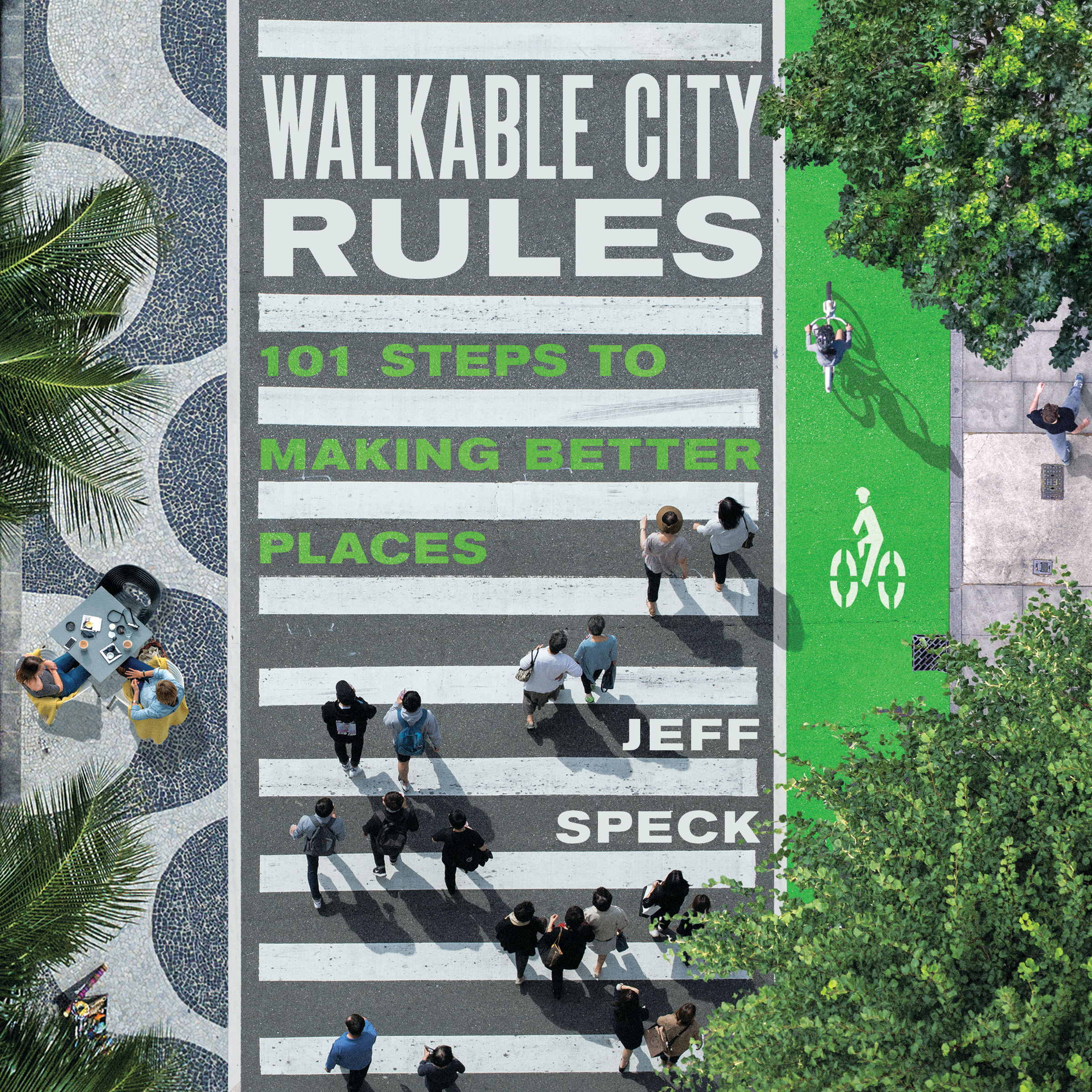
Walkable City Rules "Cities are the future of the human race, and Jeff Speck knows how to make them work.†—David Owen, staff writer at the New Yorker Nearly every US city would like to be more walkable—for reasons of health, wealth, and the environment—yet few are taking the proper steps to get there. The goals are often clear, but the path is seldom easy. Jeff Speck's follow-up to his bestselling Walkable City is the resource that cities and citizens need to usher in an era of renewed street life. Walkable City Rules is a doer's guide to making change in cities, and making it now. The 101 rules are practical yet engaging—worded for arguments at the planning commission, illustrated for clarity, and packed with specifications as well as data. For ease of use, the rules are grouped into 19 chapters that cover everything from selling walkability, to getting the parking right, escaping automobilism, making comfortable spaces and interesting places, and doing it now! Walkable City was written to inspire;Walkable City Rules was written to enable.Itis the most comprehensive tool available for bringing the latest and most effective city-planning practices to bear in your community. The content and presentation make it a force multiplier for place-makers and change-makers everywhere. ARCHITECTURE,Urban & Land Use Planning

Kosovo and the Collateral Effects of Humanitarian Intervention Humanitarian intervention is rising ever higher in international relations discourse, with many publications exploring the nature, legality and success of these interventions. However, less attention is given to what happens after an intervention. This book looks in particular at the implications for territorial and border relations, exploring the case of Kosovo, which in many ways can be seen as a turning point in post-cold war international humanitarian intervention. The 1999 intervention has had significant consequences for Kosovo in terms of political transformations, territorial alterations and enclavisation, none of which was officially intended or foreseen when NATO intervened. Two decades after NATO’s intervention and a decade after unilaterally declaring independence, Kosovo continues to be confronted with daunting existential challenges that inevitably affect the stability of the region, border relations, and the credibility of the organisations operating within Kosovo, namely the UN, the EU and NATO. The book claims that not only is the political and territorial conflict far from being settled, but that the implications have gone beyond Kosovo, creating shock waves which have galvanised conflicts elsewhere. In effect, Kosovo has been used as a pretext, as a legitimation and as an inspiration for those who aspire to challenge the border status quo. The book is primarily aimed at undergraduate and postgraduate students of International Relations and Political Science and as well as Border Studies scholars, but will also appeal to researchers focusing on state-building, peace-building, humanitarian studies, nationalism/secessionism and Balkan studies. ARCHITECTURE,Urban & Land Use Planning
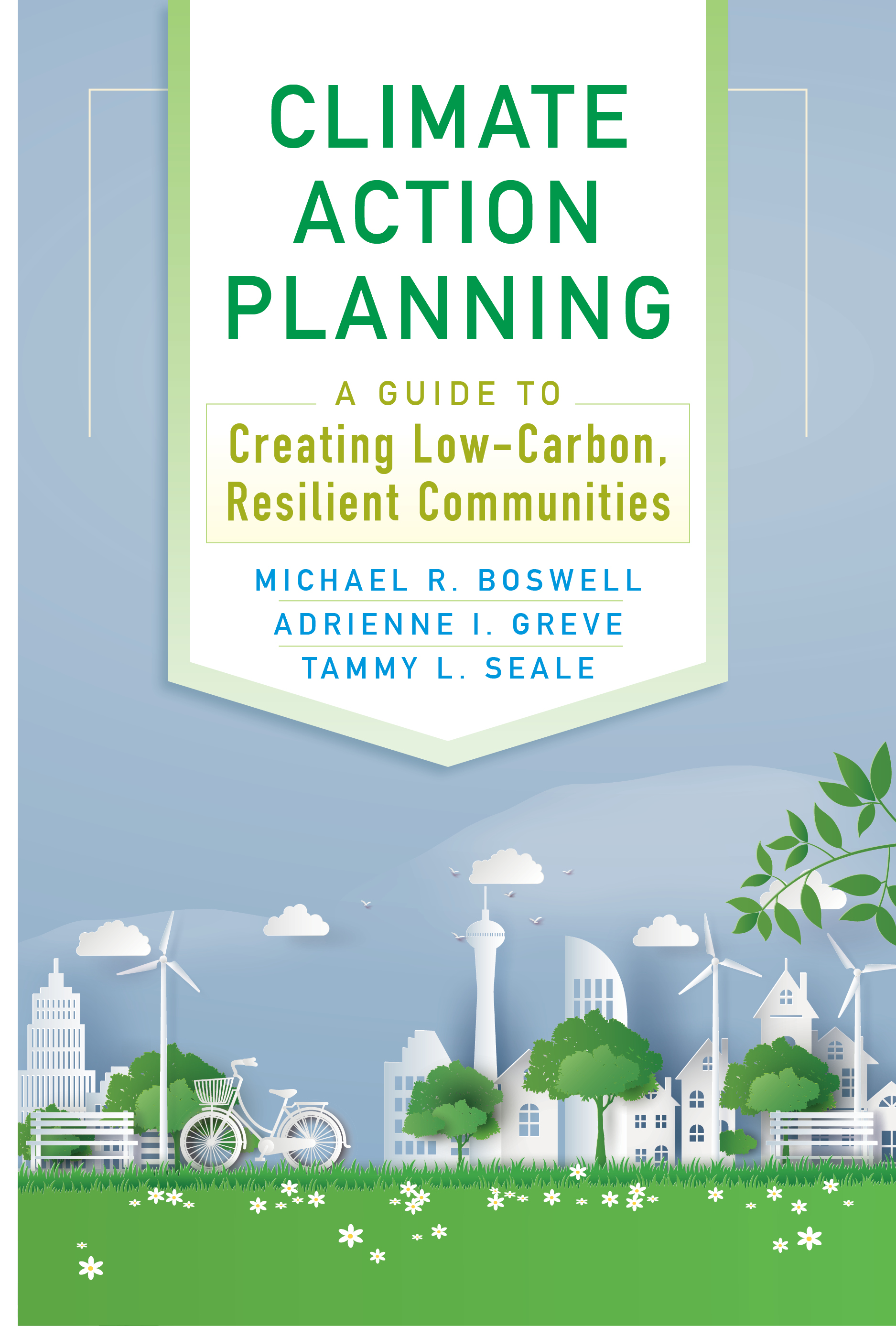
Climate Action Planning Climate change continues to impact our health and safety, the economy, and natural systems. With climate-related protections and programs under attack at the federal level, it is critical for cities to address climate impacts locally. Every day there are new examples of cities approaching the challenge of climate change in creative and innovative ways—from rethinking transportation, to greening city buildings, to protecting against sea-level rise. Climate Action Planning is designed to help planners, municipal staff and officials, citizens and others working at local levels to develop and implement plans to mitigate a community's greenhouse gas emissions and increase the resilience of communities against climate change impacts. This fully revised and expanded edition goes well beyond climate action plans to examine the mix of policy and planning instruments available to every community. Boswell, Greve, and Seale also look at process and communication: How does a community bring diverse voices to the table? What do recent examples and research tell us about successful communication strategies? Climate Action Planning brings in new examples of implemented projects to highlight what has worked and the challenges that remain. A completely new chapter on vulnerability assessment will help each community to identify their greatest risks and opportunities. Sections on land use and transportation have been expanded to reflect their growing contribution to greenhouse gas emissions. The guidance in the book is put in context of international, national, and state mandates and goals. Climate Action Planning is the most comprehensive book on the state of the art, science, and practice of local climate action planning. It should be a first stop for any local government interested in addressing climate change. ARCHITECTURE,Urban & Land Use Planning
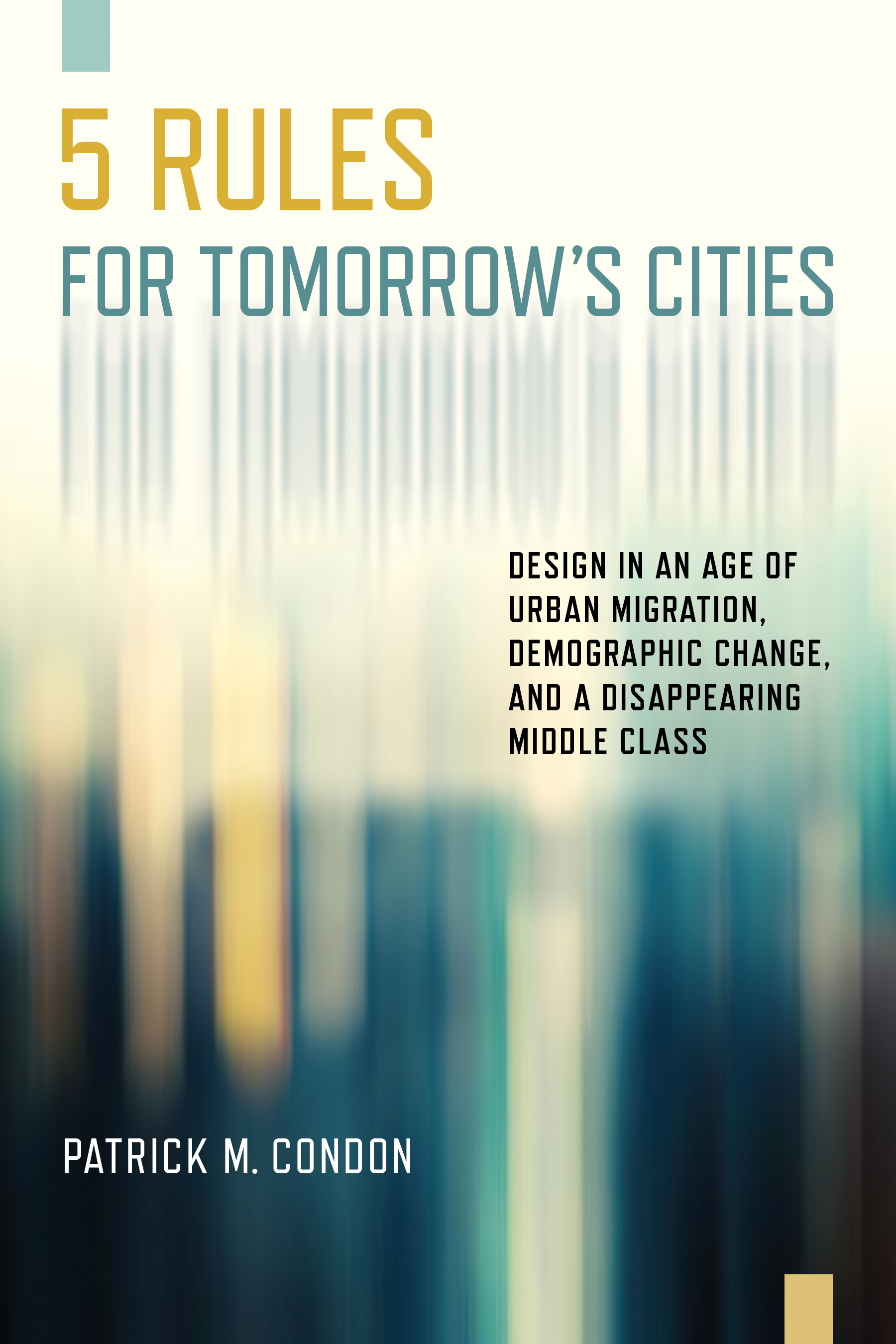
Five Rules for Tomorrow's Cities As urban designers respond to the critical issue of climate change they must also address three cresting cultural waves: the worldwide rural-to-urban migration; the collapse of global fertility rates; and the disappearance of the middle class. In Five Rules for Tomorrow's Cities, planning and design expert Patrick Condon offers five rules to help urban designers assimilate these interconnected changes into their work: (1) See the City as a System; (2) Recognize Patterns in the Urban Environment; (3) Apply Lighter, Greener, Smarter Infrastructure; (4) Strengthen Social and Economic Urban Resilience; and (5) Adapt to Shifts in Jobs, Retail, and Wages. Five Rules for Tomorrow's Cities provides grounded and financially feasible design examples for tomorrow's sustainable cities, and the design tools needed to achieve them. ARCHITECTURE,Urban & Land Use Planning

DIY City Some utopian plans have shaped our cities —from England's New Towns and Garden Cities to the Haussmann plan for Paris and the L'Enfant plan for Washington, DC. But these grand plans are the exception, and seldom turn out as envisioned by the utopian planner. Inviting city neighborhoods are more often works of improvisation on a small scale. This type of bottom-up development gives cities both their character and the ability to respond to sudden change. Hank Dittmar, urban planner, friend of artists and creatives, sometime rancher, "high priest of town planning†to the Prince of Wales, believed in letting small things happen. Dittmar concluded that big plans were often the problem. Looking at the global cities of the world, he saw a crisis of success, with gentrification and global capital driving up home prices in some cities, while others decayed for lack of investment. In DIY City, Dittmar explains why individual initiative, small-scale business, and small development matter, using lively stories from his own experience and examples from recent history, such as the revival of Camden Lock in London and the nascent rebirth of Detroit. DIY City, Dittmar's last original work, captures the lessons he learned throughout the course of his varied career—from transit-oriented development to Lean Urbanism—that can be replicated to create cities where people can flourish. DIY City is a timely response to the challenges many cities face today, with a short supply of affordable housing, continued gentrification, and offshore investment. Dittmar's answer to this crisis is to make Do-It-Yourself the norm rather than the exception by removing the barriers to small-scale building and local business. The message of DIY City can offer hope to anyone who cares about cities. ARCHITECTURE,Urban & Land Use Planning
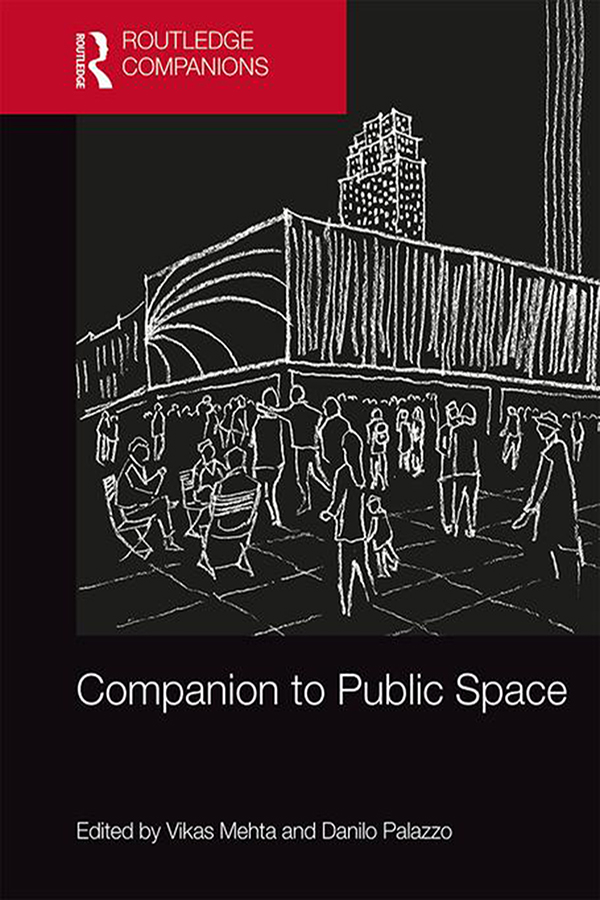
Companion to Public Space The Companion to Public Space draws together an outstanding multidisciplinary collection of specially commissioned chapters that offer the state of the art in the intellectual discourse, scholarship, research, and principles of understanding in the construction of public space. Thematically, the volume crosses disciplinary boundaries and traverses territories to address the philosophical, political, legal, planning, design, and management issues in the social construction of public space. The Companion uniquely assembles important voices from diverse fields of philosophy, political science, geography, anthropology, sociology, urban design and planning, architecture, art, and many more, under one cover. It addresses the complete ecology of the topic to expose the interrelated issues, challenges, and opportunities of public space in the twenty-first century. The book is primarily intended for scholars and graduate students for whom it will provide an invaluable and up-to-date guide to current thinking across the range of disciplines that converge in the study of public space. The Companion will also be of use to practitioners and public officials who deal with the planning, design, and management of public spaces. ARCHITECTURE,Urban & Land Use Planning
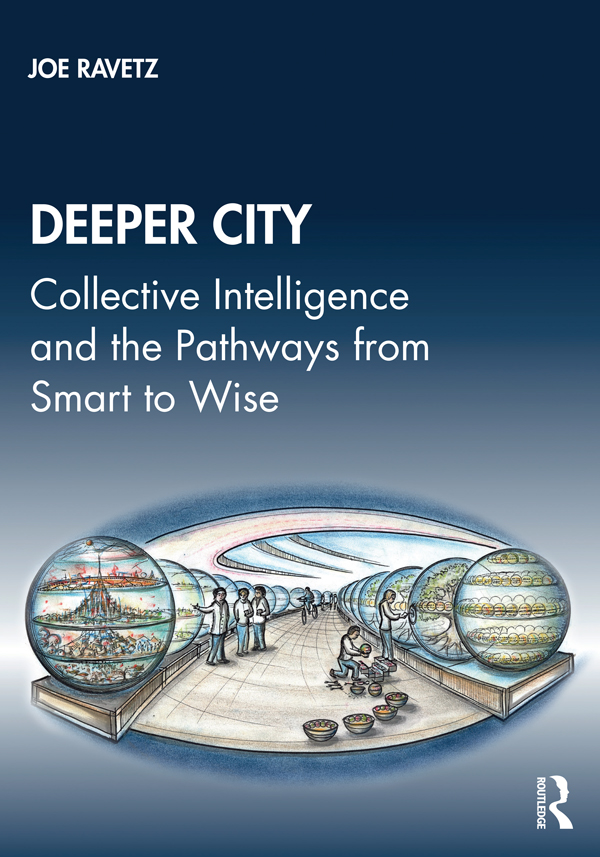
Deeper City Deeper City is the first major application of new thinking on ‘deeper complexity’, applied to grand challenges such as runaway urbanization, climate change and rising inequality. The author provides a new framework for the collective intelligence – the capacity for learning and synergy – in many-layered cities, technologies, economies, ecologies and political systems. The key is in synergistic mapping and design, which can move beyond smart ‘winner-takes-all’ competition, towards wiser human systems of cooperation where ‘winners-are-all’. Forty distinct pathways ‘from smart to wise’ are mapped in Deeper City and presented for strategic action, ranging from local neighbourhoods to global finance. As an atlas of the future, and resource library of pathway mappings, this book expands on the author’s previous work, City-Region 2020. From a decade of development and testing, Deeper City combines visual thinking with a narrative style and practical guidance. This book will be indispensable for those seeking a sustainable future – students, politicians, planners, systems designers, activists, engineers and researchers. A new postscript looks at how these methods can work with respect to the 2020 pandemic, and asks, ‘How can we turn crisis towards transformation?' ARCHITECTURE,Urban & Land Use Planning
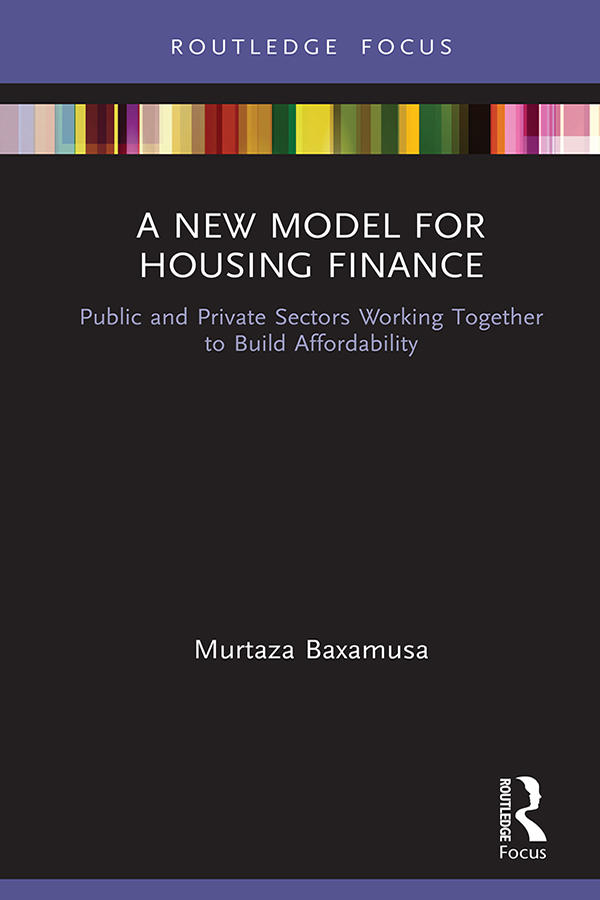
A New Model for Housing Finance A New Model for Housing Finance presents a thought-provoking solution to the housing crisis that follows the division of public and private money on housing costs and benefits. It brings a practical perspective on why housing is unaffordable, and what can be done about it using public and private capital. This book re-examines the foundation of housing finance in the United States with the aim to shift the paradigm from the public and private sectors working in silos, to working together. Through brief yet rigorous chapters, the book assesses the policy failures of both public and private sectors by drawing attention to the continuing human impacts of this man-made crisis, finally calling for a new model of financing housing through public–private partnerships. The limited impact and false hope of planning interventions, as well as the widespread economic impacts of the global pandemic of 2020, demonstrate the urgent need for change in our approach to housing policy, and this book lays out a path forward. It will be of interest to anyone working in or studying housing, social justice, urban planning, urban studies, and public policy. ARCHITECTURE,Urban & Land Use Planning
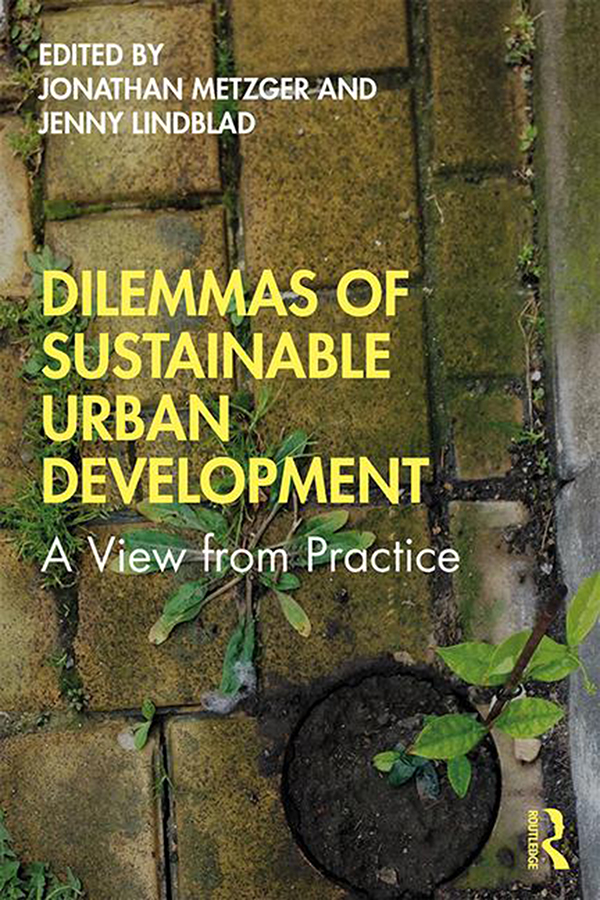
Dilemmas of Sustainable Urban Development Dilemmas of Sustainable Urban Development offers valuable insights into a difficult line of work whose practice inevitably requires a confrontation with fundamental conflicts between divergent goals, and therefore also demands difficult choices and compromises. With contributions from leading academics and expert practitioners, this book provides readers with diverse international case studies which highlight and examine the concrete challenges of practicing sustainable urban development. The examples in this book touch upon all aspects of sustainable urban development work, from City Hall to the local park. All of the cases unfold in their own specific contexts under particular circumstances—but from each one of them there are general lessons that can be used to inform practice. This book is essential reading for anyone who is active as a student, researcher, or practitioner in the field of urban development. ARCHITECTURE,Urban & Land Use Planning
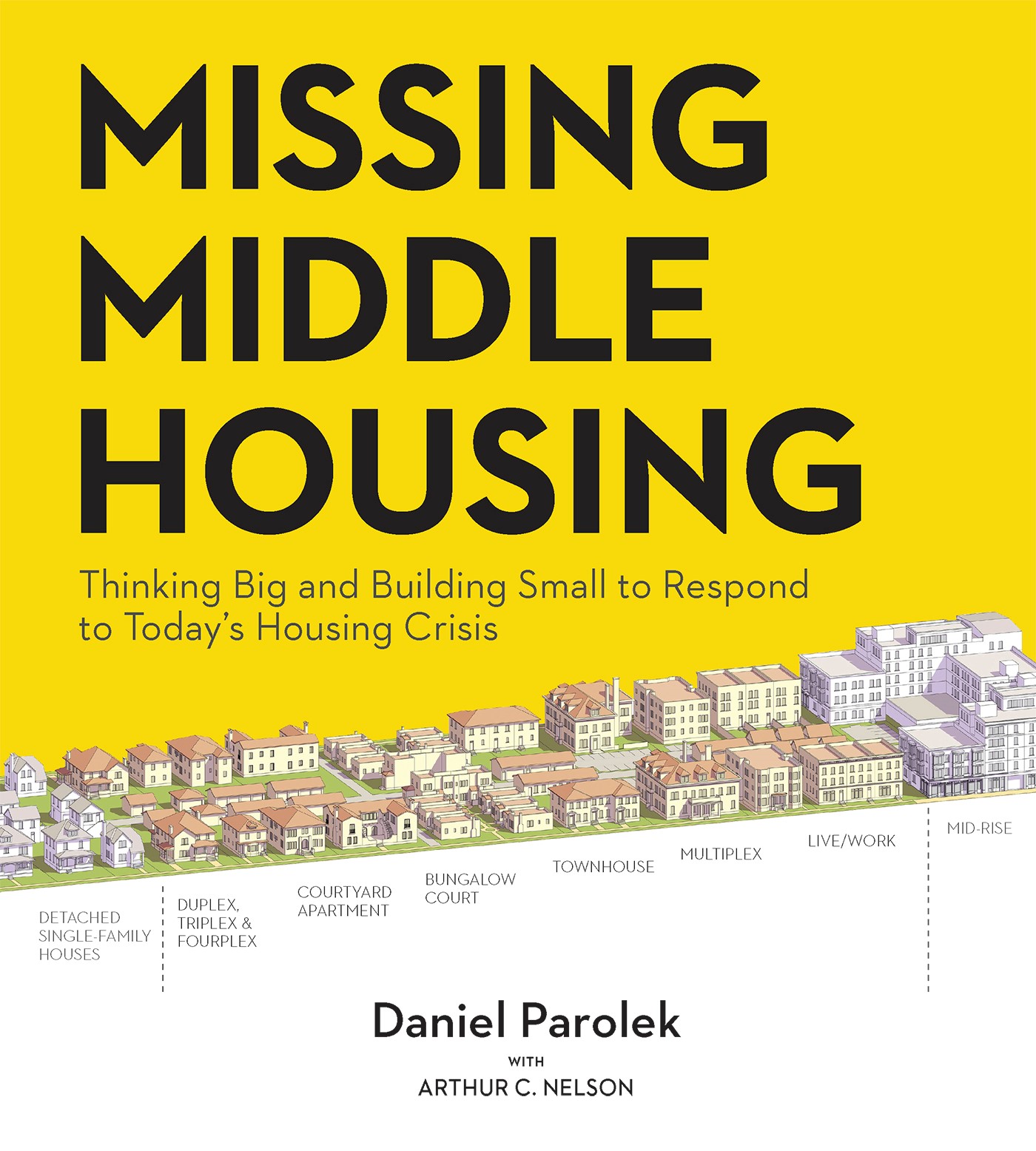
Missing Middle Housing Today, there is a tremendous mismatch between the available housing stock in the US and the housing options that people want and need. The post-WWII, auto-centric, single-family-development model no longer meets the needs of residents. Urban areas in the US are experiencing dramatically shifting household and cultural demographics and a growing demand for walkable urban living. Missing Middle Housing, a term coined by Daniel Parolek, describes the walkable, desirable, yet attainable housing that many people across the country are struggling to find. Missing Middle Housing types—such as duplexes, fourplexes, and bungalow courts—can provide options along a spectrum of affordability. In Missing Middle Housing, Parolek, an architect and urban designer, illustrates the power of these housing types to meet today's diverse housing needs. With the benefit of beautiful full-color graphics, Parolek goes into depth about the benefits and qualities of Missing Middle Housing. The book demonstrates why more developers should be building Missing Middle Housing and defines the barriers cities need to remove to enable it to be built. Case studies of built projects show what is possible, from the Prairie Queen Neighborhood in Omaha, Nebraska to the Sonoma Wildfire Cottages, in California. A chapter from urban scholar Arthur C. Nelson uses data analysis to highlight the urgency to deliver Missing Middle Housing. Parolek proves that density is too blunt of an instrument to effectively regulate for twenty-first-century housing needs. Complete industries and systems will have to be rethought to help deliver the broad range of Missing Middle Housing needed to meet the demand, as this book shows. Whether you are a planner, architect, builder, or city leader, Missing Middle Housing will help you think differently about how to address housing needs for today's communities. ARCHITECTURE,Urban & Land Use Planning
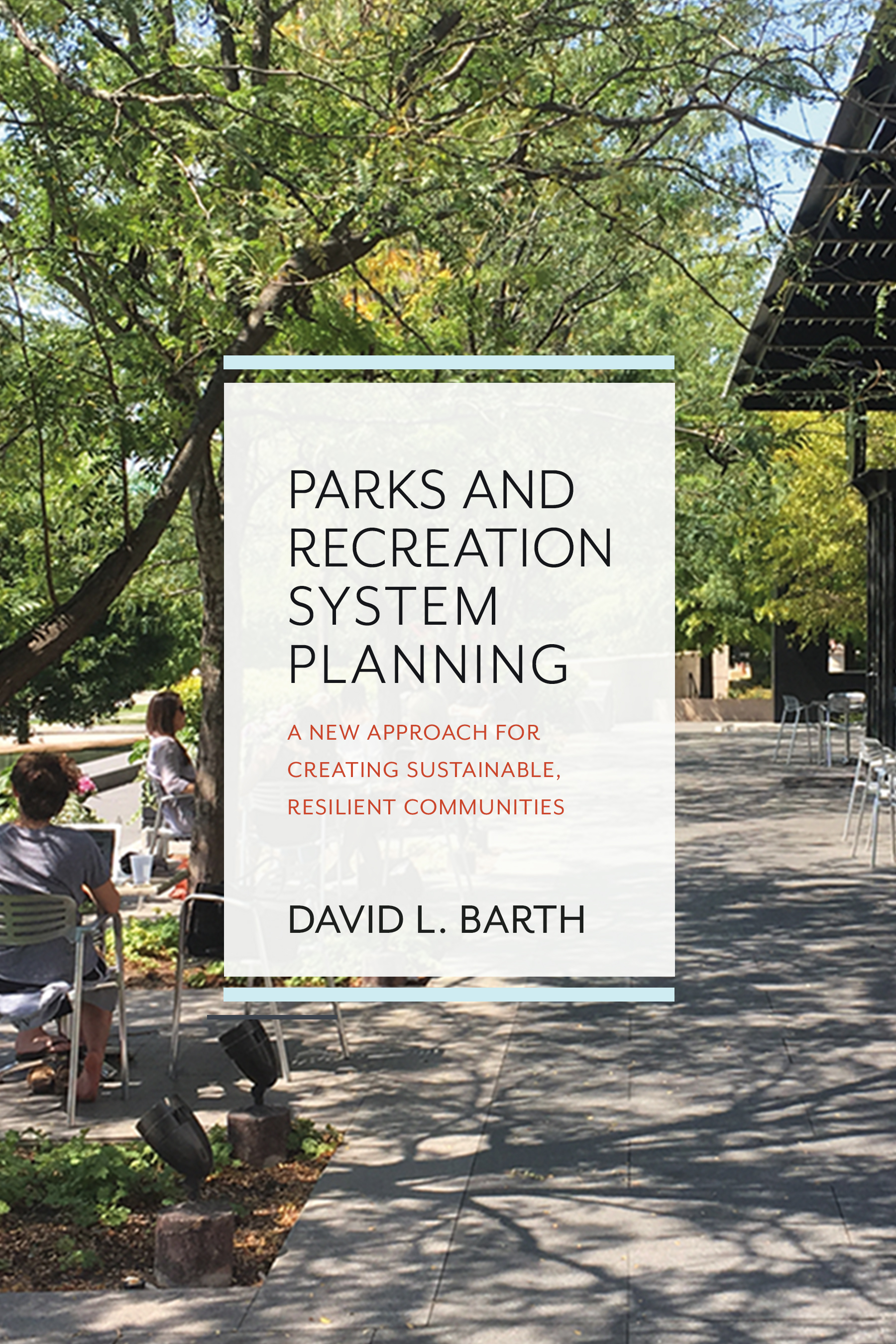
Parks and Recreation System Planning Parks and recreation systems have evolved in remarkable ways over the past two decades. No longer just playgrounds and ballfields, parks and open spaces have become recognized as essential green infrastructure with the potential to contribute to community resiliency and sustainability. To capitalize on this potential, the parks and recreation system planning process must evolve as well. In Parks and Recreation System Planning, David Barth provides a new, step-by-step approach to creating parks systems that generate greater economic, social, and environmental benefits. Barth first advocates that parks and recreation systems should no longer be regarded as isolated facilities, but as elements of an integrated public realm. Each space should be designed to generate multiple community benefits. Next, he presents a new approach for parks and recreation planning that is integrated into community-wide issues. Chapters outline each step—evaluating existing systems, implementing a carefully crafted plan, and more—necessary for creating a successful, adaptable system. Throughout the book, he describes initiatives that are creating more resilient, sustainable, and engaging parks and recreation facilities, drawing from his experience consulting in more than 100 communities across the U.S. Parks and Recreation System Planning meets the critical need to provide an up-to-date, comprehensive approach for planning parks and recreation systems across the country. This is essential reading for every parks and recreation professional, design professional, and public official who wants their community to thrive. ARCHITECTURE,Urban & Land Use Planning
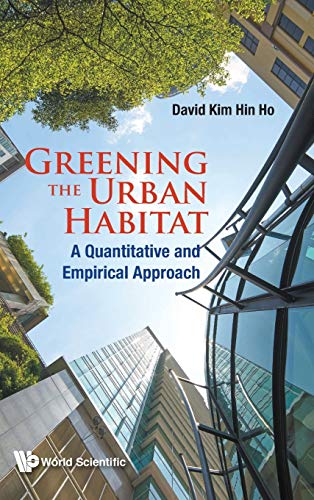
Greening The Urban Habitat This book is a good reference book for city planners, architects and civil engineers involved in the conceptualisation, design and building of urban habitations, who aspire to increase the liveability of their cities. It introduces the Singapore Green Plot Ratio (GnPR) as an Urban Planning Metric to promote the widespread and intensive use of greenery for new and existing buildings in towns and cities like Singapore — a former third world city that has transformed into one of the world's most liveable metropolises.Increasing urban greenery has been observed to enhance the quality of our built environment, and in turn, the quality of life of its inhabitants. The book shows readers how to do so using the GnPR, which it presents as an important urban complement of the leaf area ratio (LAI) concept, through an in-depth discussion of three key aspects of the GnPR. It proposes optimal levels of GnPR for various land-use types and how these levels are benchmarked against current levels of greenery provision; stipulates the greenery quantum which encourages the concentration of some plants, especially native trees and certain local species; and advocates the development of ecological or natural landscapes over manicured gardens. The book also discusses the impact of various levels of GnPR provision with the inevitable capital and maintenance costs of greening built environments, and how they affect the application of the GnPR guidelines. ARCHITECTURE,Urban & Land Use Planning
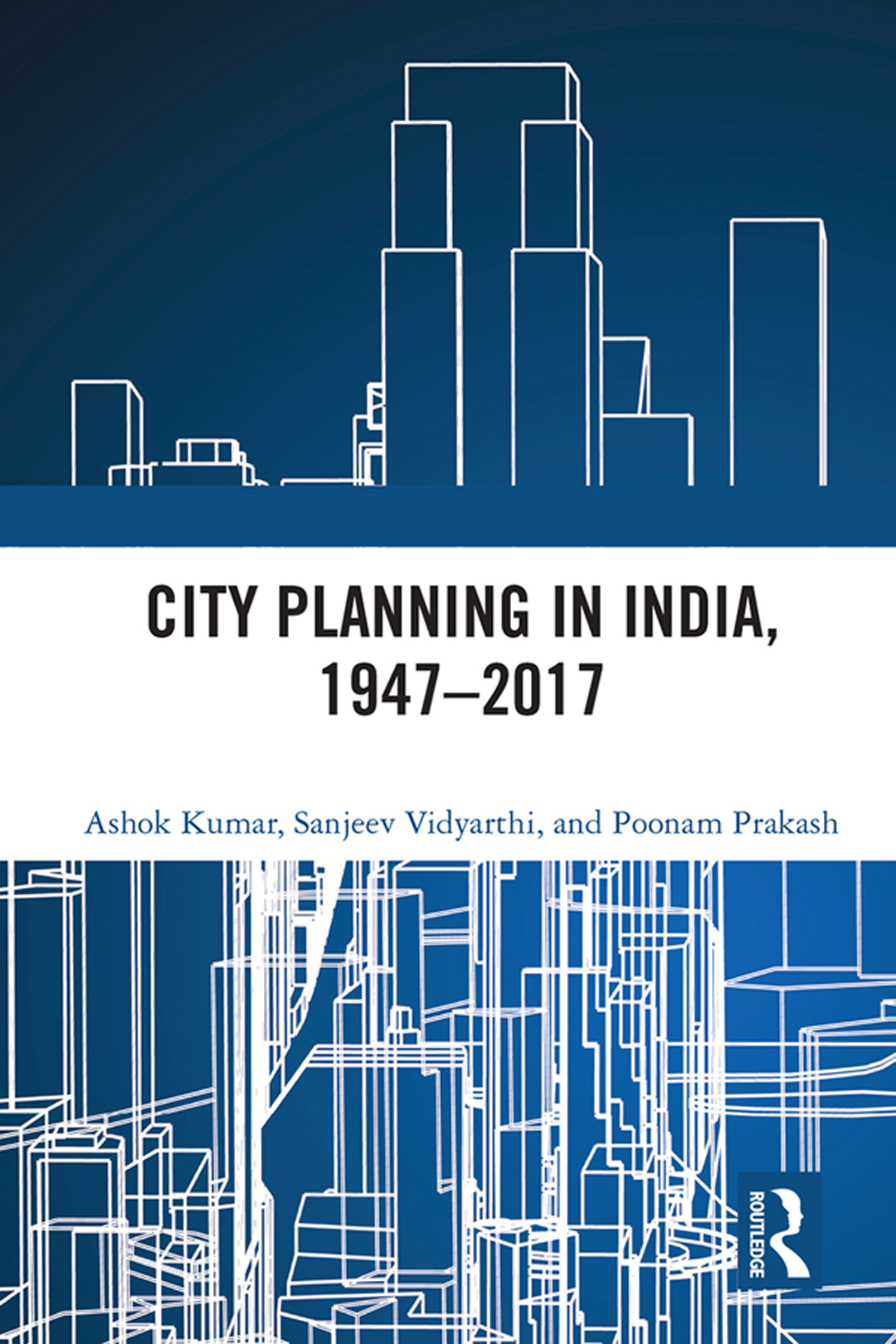
City Planning in India, 1947–2017 This book is a comprehensive history of city planning in post-independence India. It explores how the nature and orientation of city planning have evolved in India’s changing sociopolitical context over the past hundred or so years. The book situates India’s experience within a historical framework in order to illustrate continuities and disjunctions between the pre- and post-independent Indian laws, policies, and programs for city planning and development. It focuses on the development, scope, and significance of professional planning work in the midst of rapid economic transition, migration, social disparity, and environmental degradation. The volume also highlights the need for inclusive planning processes that can provide clean air, water, and community spaces to large, diverse, and fast growing communities. Detailed and insightful, this volume will be of interest to researchers and students of public administration, civil engineering, architecture, geography, economics, and sociology. It will also be useful for policy makers and professionals working in the areas of town and country planning. ARCHITECTURE,Urban & Land Use Planning
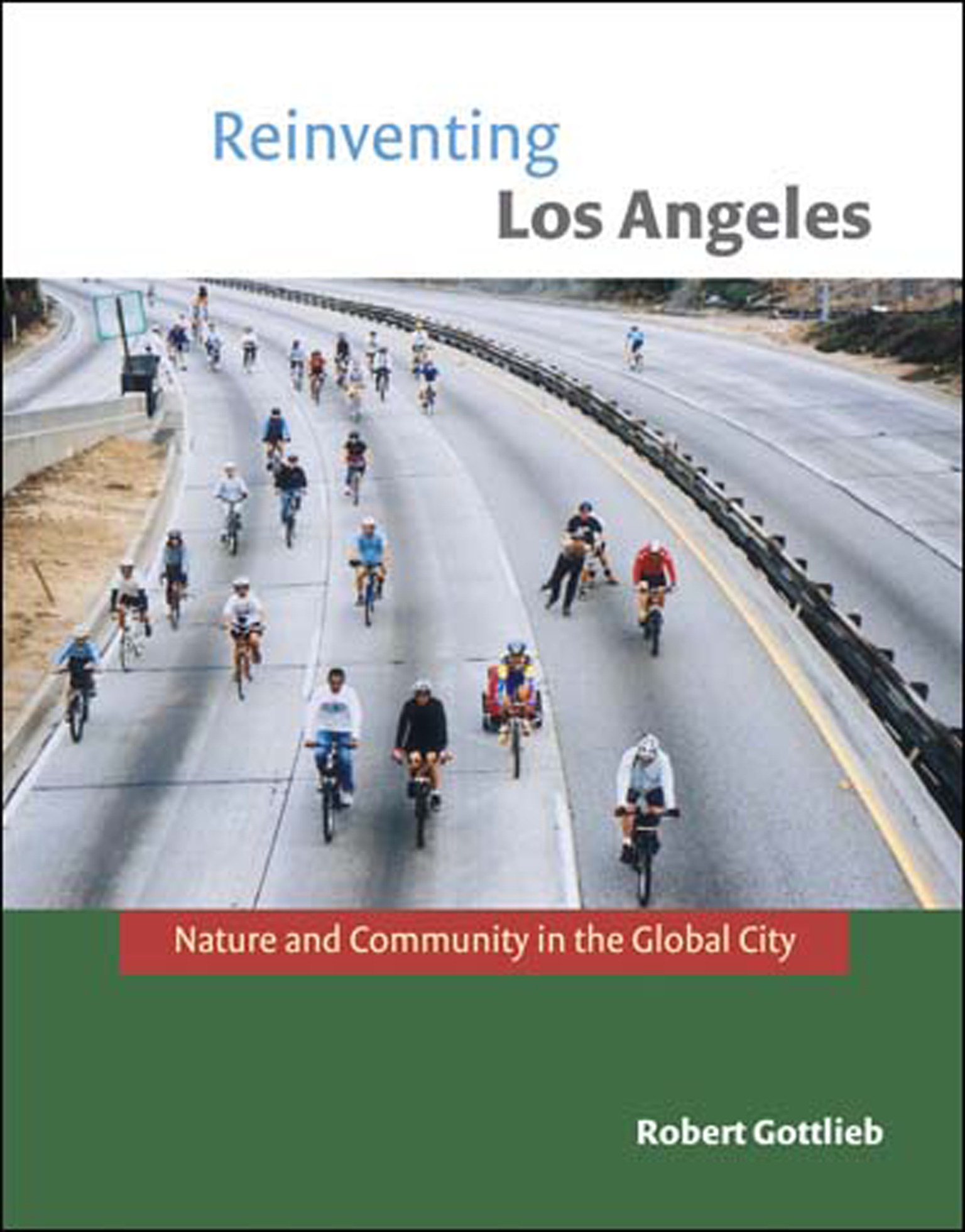
Reinventing Los Angeles Describes how water politics, cars and freeways, and immigration and globalization have shaped Los Angeles, and how innovative social movements are working to make a more livable and sustainable city. Los Angeles—the place without a sense of place, famous for sprawl and overdevelopment and defined by its car-clogged freeways—might seem inhospitable to ideas about connecting with nature and community. But in Reinventing Los Angeles, educator and activist Robert Gottlieb describes how imaginative and innovative social movements have coalesced around the issues of water development, cars and freeways, and land use, to create a more livable and sustainable city. Gottlieb traces the emergence of Los Angeles as a global city in the twentieth century and describes its continuing evolution today. He examines the powerful influences of immigration and economic globalization as they intersect with changes in the politics of water, transportation, and land use, and illustrates each of these core concerns with an account of grass roots and activist responses: efforts to reenvision the concrete-bound, fenced-off Los Angeles River as a natural resource; “Arroyofest,” the closing of the Pasadena Freeway for a Sunday of walking and bike riding; and immigrants' initiatives to create urban gardens and connect with their countries of origin. Reinventing Los Angeles is a unique blend of personal narrative (Gottlieb himself participated in several of the grass roots actions described in the book) and historical and theoretical discussion. It provides a road map for a new environmentalism of everyday life, demonstrating the opportunities for renewal in a global city. ARCHITECTURE,Urban & Land Use Planning
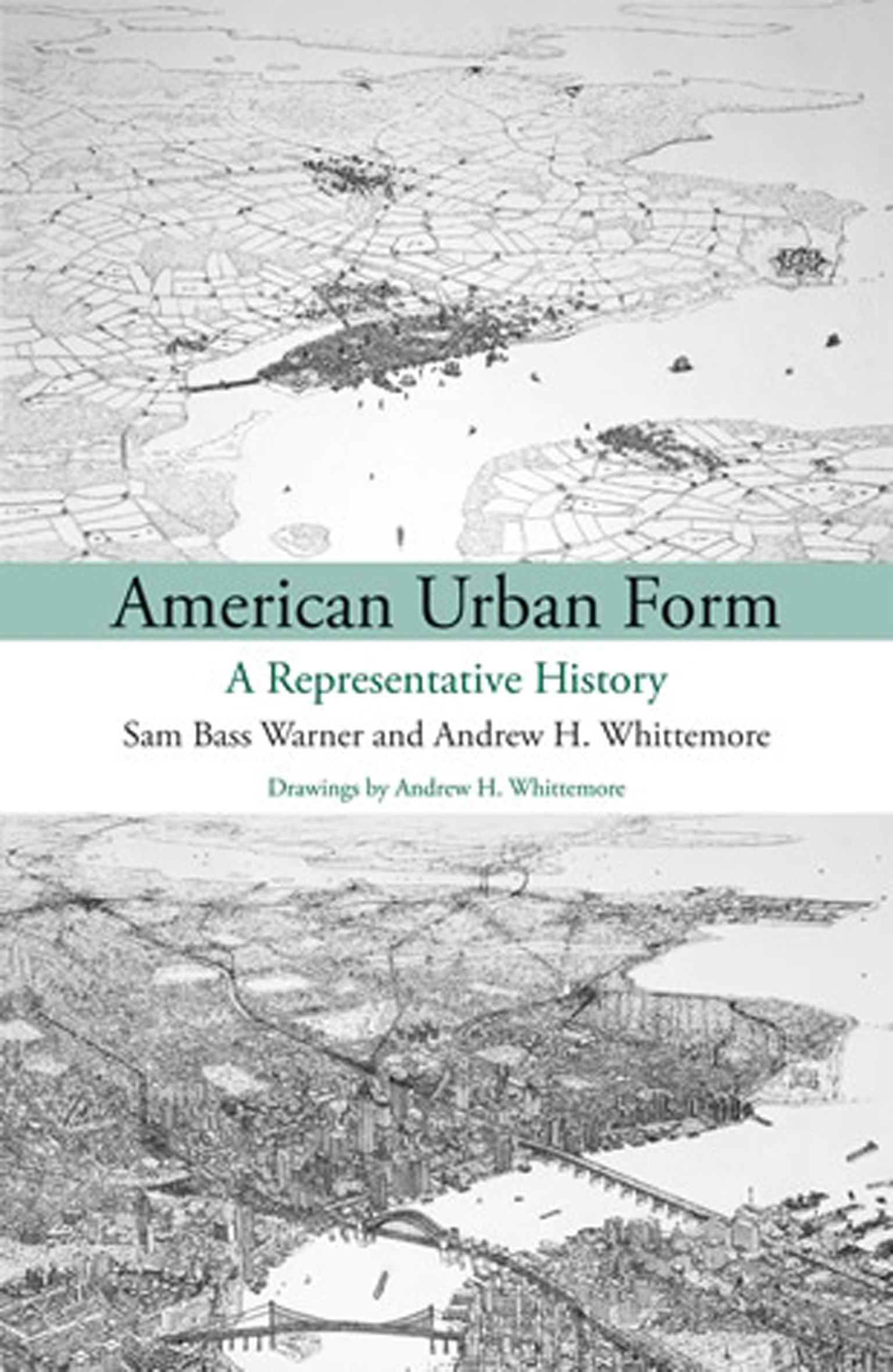
American Urban Form An illustrated history of the American city's evolution from sparsely populated village to regional metropolis. American Urban Form—the spaces, places, and boundaries that define city life—has been evolving since the first settlements of colonial days. The changing patterns of houses, buildings, streets, parks, pipes and wires, wharves, railroads, highways, and airports reflect changing patterns of the social, political, and economic processes that shape the city. In this book, Sam Bass Warner and Andrew Whittemore map more than three hundred years of the American city through the evolution of urban form. They do this by offering an illustrated history of “the City”—a hypothetical city (constructed from the histories of Boston, Philadelphia, and New York) that exemplifies the American city's transformation from village to regional metropolis. In an engaging text accompanied by Whittemore's detailed, meticulous drawings, they chart the City's changes. Planning for the future of cities, they remind us, requires an understanding of the forces that shaped the city's past. ARCHITECTURE,Urban & Land Use Planning
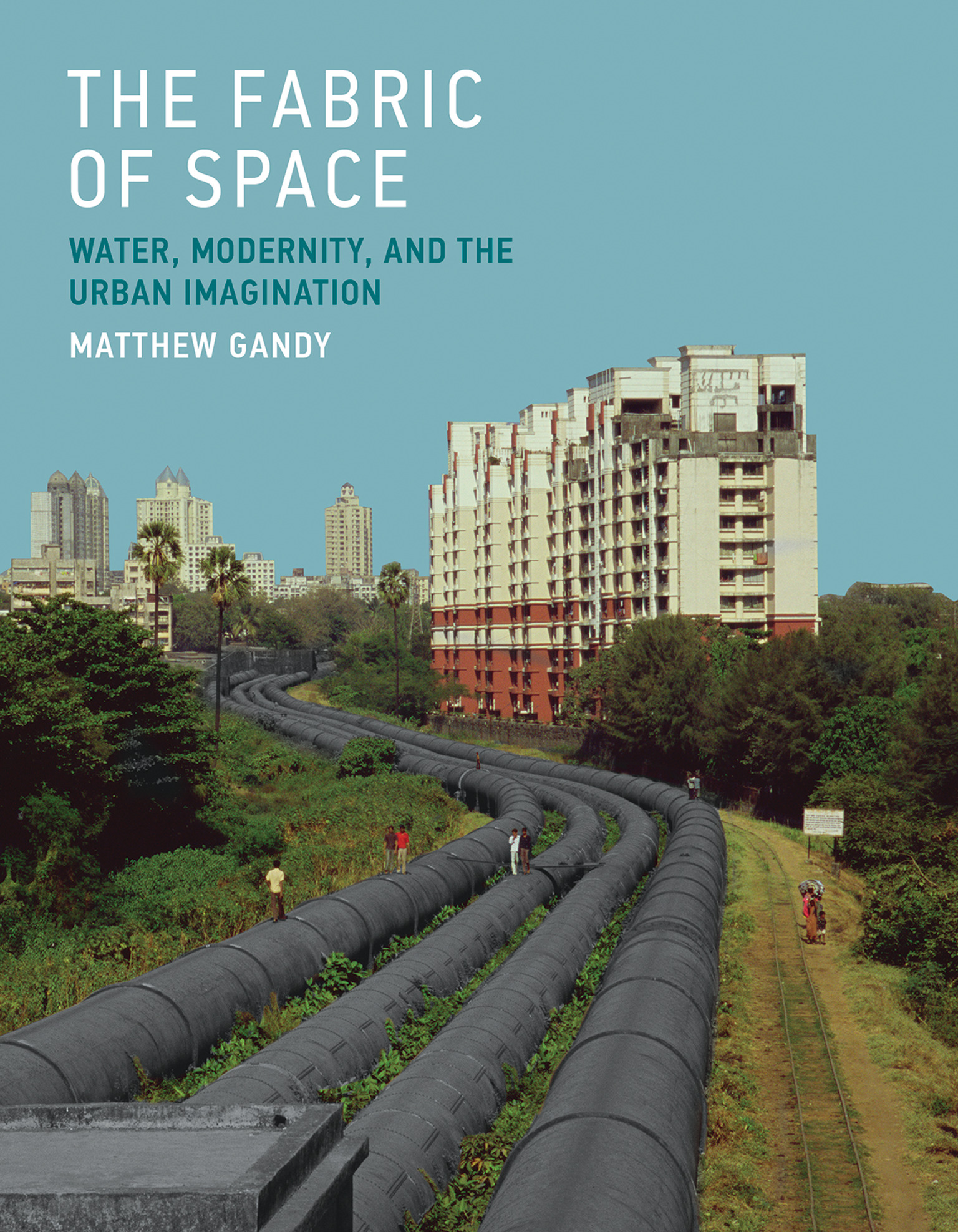
The Fabric of Space A study of water at the intersection of landscape and infrastructure in Paris, Berlin, Lagos, Mumbai, Los Angeles, and London. Water lies at the intersection of landscape and infrastructure, crossing between visible and invisible domains of urban space, in the tanks and buckets of the global South and the vast subterranean technological networks of the global North. In this book, Matthew Gandy considers the cultural and material significance of water through the experiences of six cities: Paris, Berlin, Lagos, Mumbai, Los Angeles, and London. Tracing the evolving relationships among modernity, nature, and the urban imagination, from different vantage points and through different periods, Gandy uses water as a lens through which to observe both the ambiguities and the limits of nature as conventionally understood. Gandy begins with the Parisian sewers of the nineteenth century, captured in the photographs of Nadar, and the reconstruction of subterranean Paris. He moves on to Weimar-era Berlin and its protection of public access to lakes for swimming, the culmination of efforts to reconnect the city with nature. He considers the threat of malaria in Lagos, where changing geopolitical circumstances led to large-scale swamp drainage in the 1940s. He shows how the dysfunctional water infrastructure of Mumbai offers a vivid expression of persistent social inequality in a postcolonial city. He explores the incongruous concrete landscapes of the Los Angeles River. Finally, Gandy uses the fictional scenario of a partially submerged London as the starting point for an investigation of the actual hydrological threats facing that city. ARCHITECTURE,Urban & Land Use Planning
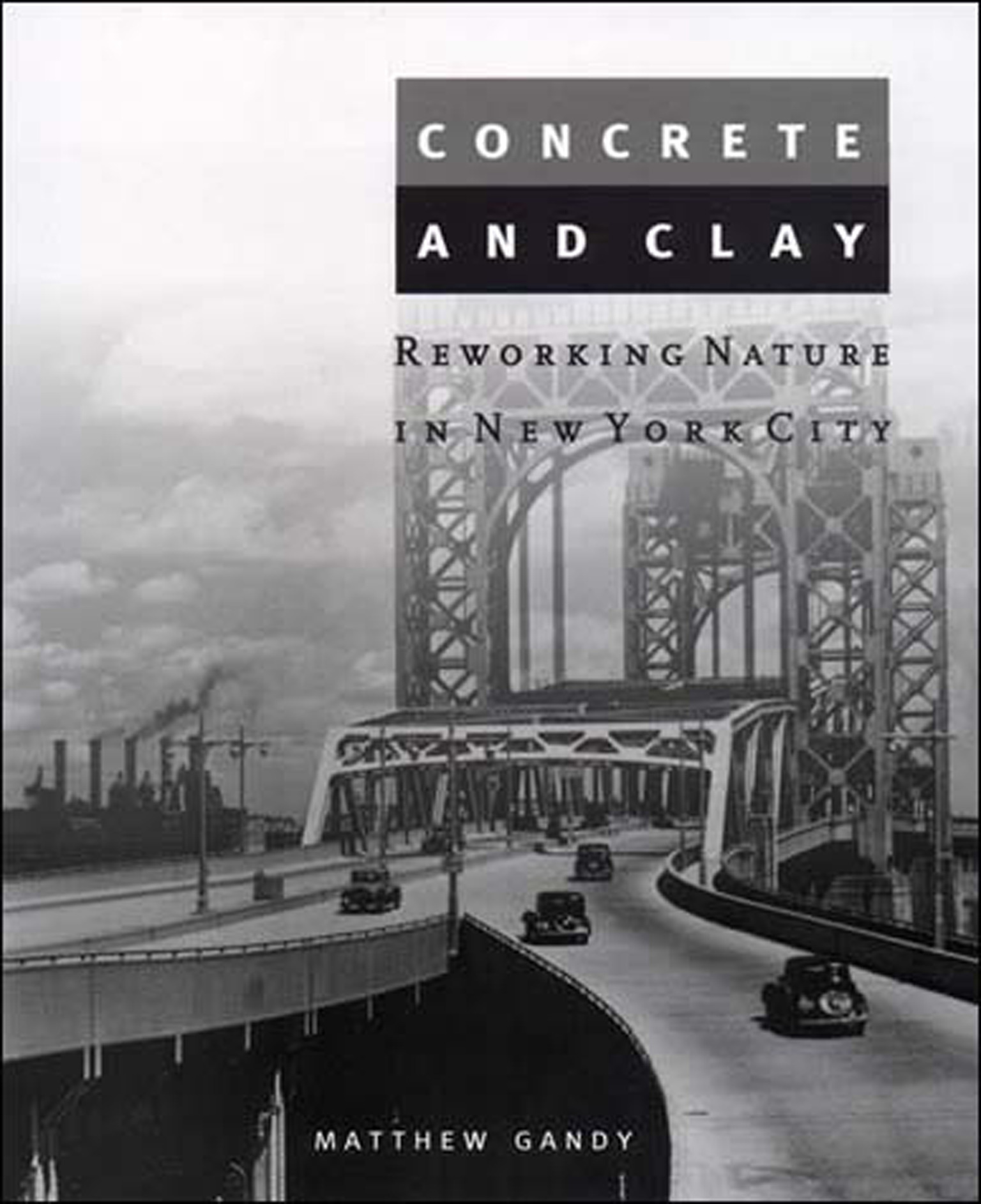
Concrete and Clay An interdisciplinary account of the environmental history and changing landscape of New York City. In this innovative account of the urbanization of nature in New York City, Matthew Gandy explores how the raw materials of nature have been reworked to produce a "metropolitan nature" distinct from the forms of nature experienced by early settlers. The book traces five broad developments: the expansion and redefinition of public space, the construction of landscaped highways, the creation of a modern water supply system, the radical environmental politics of the barrio in the late 1960s and early 1970s, and the contemporary politics of the environmental justice movement. Drawing on political economy, environmental studies, social theory, cultural theory, and architecture, Gandy shows how New York's environmental history is bound up not only with the upstate landscapes that stretch beyond the city's political boundaries but also with more distant places that reflect the nation's colonial and imperial legacies. Using the shifting meaning of nature under urbanization as a framework, he looks at how modern nature has been produced through interrelated transformations ranging from new water technologies to changing fashions in landscape design. Throughout, he considers the economic and ideological forces that underlie phenomena as diverse as the location of parks and the social stigma of dirty neighborhoods. ARCHITECTURE,Urban & Land Use Planning
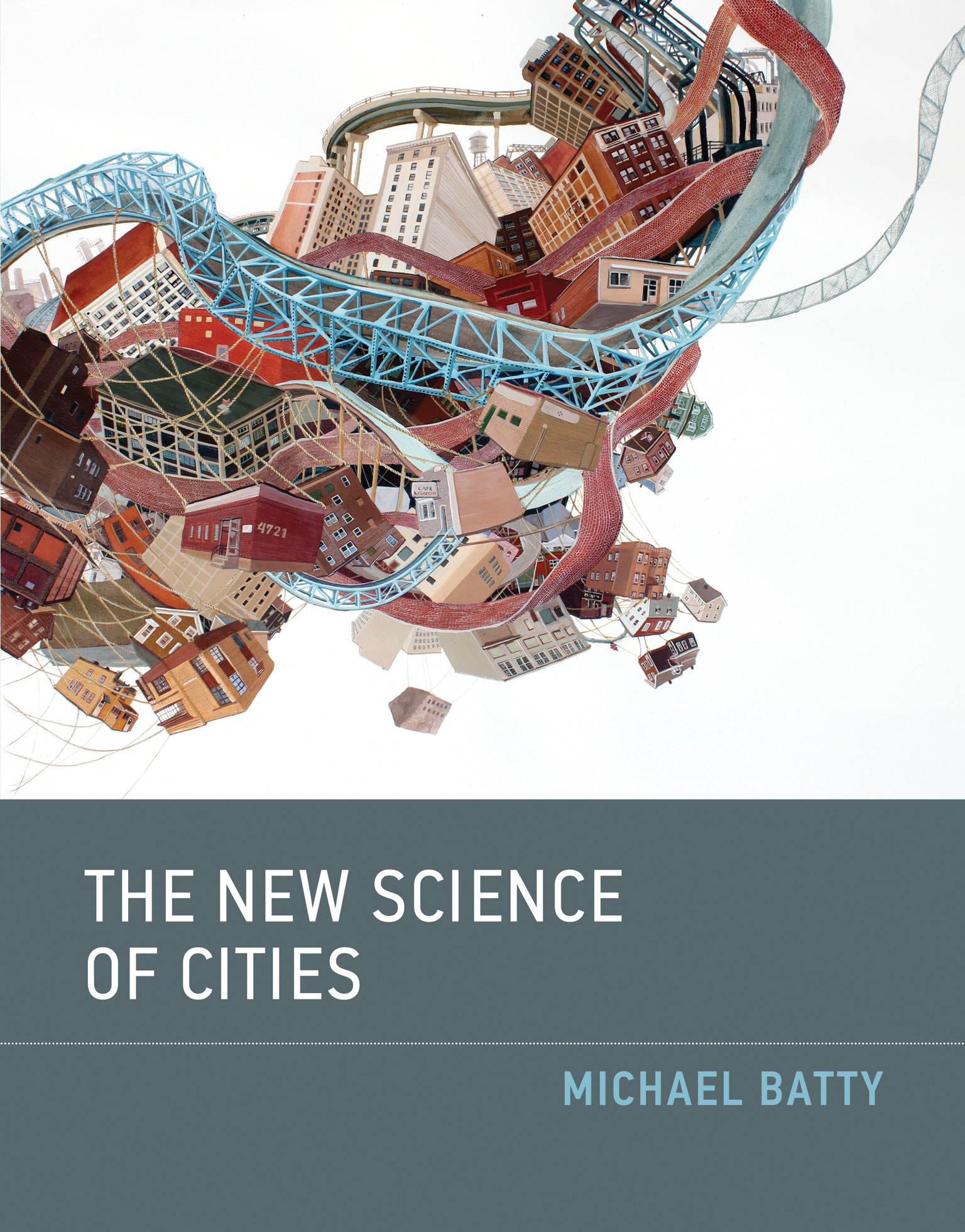
The New Science of Cities A proposal for a new way to understand cities and their design not as artifacts but as systems composed of flows and networks. In The New Science of Cities, Michael Batty suggests that to understand cities we must view them not simply as places in space but as systems of networks and flows. To understand space, he argues, we must understand flows, and to understand flows, we must understand networks—the relations between objects that compose the system of the city. Drawing on the complexity sciences, social physics, urban economics, transportation theory, regional science, and urban geography, and building on his own previous work, Batty introduces theories and methods that reveal the deep structure of how cities function. Batty presents the foundations of a new science of cities, defining flows and their networks and introducing tools that can be applied to understanding different aspects of city structure. He examines the size of cities, their internal order, the transport routes that define them, and the locations that fix these networks. He introduces methods of simulation that range from simple stochastic models to bottom-up evolutionary models to aggregate land-use transportation models. Then, using largely the same tools, he presents design and decision-making models that predict interactions and flows in future cities. These networks emphasize a notion with relevance for future research and planning: that design of cities is collective action. ARCHITECTURE,Urban & Land Use Planning
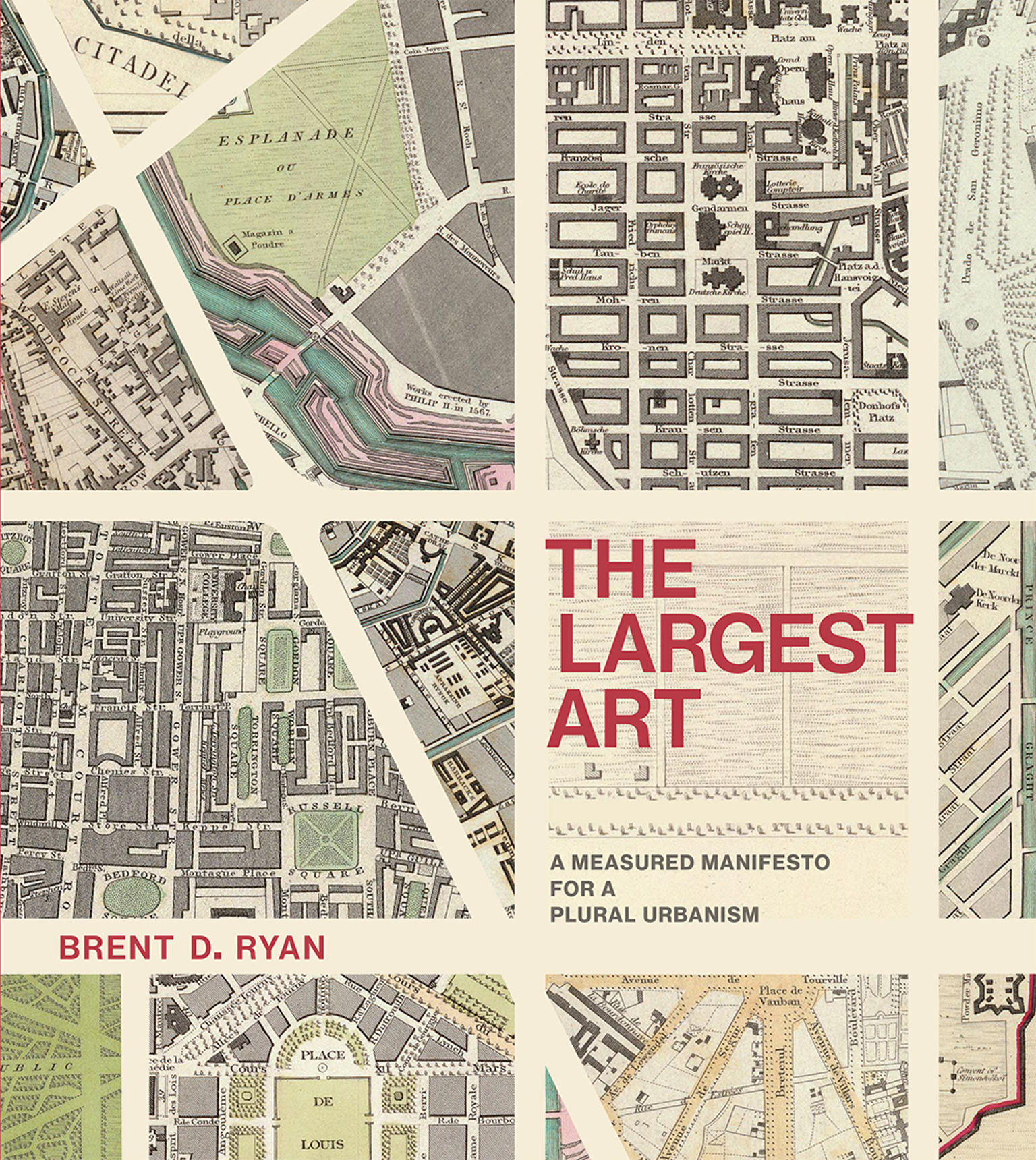
The Largest Art Why urban design is larger than architecture: the foundational qualities of urban design, examples and practitioners Urban design in practice is incremental, but architects imagine it as scaled-up architecture—large, ready-to-build pop-up cities. This paradox of urban design is rarely addressed; indeed, urban design as a discipline lacks a theoretical foundation. In The Largest Art, Brent Ryan argues that urban design encompasses more than architecture, and he provides a foundational theory of urban design beyond the architectural scale. In a “declaration of independence” for urban design, Ryan describes urban design as the largest of the building arts, with qualities of its own. Ryan distinguishes urban design from its sister arts by its pluralism: plural scale, ranging from an alleyway to a region; plural time, because it is deeply enmeshed in both history and the present; plural property, with many owners; plural agents, with many makers; and plural form, with a distributed quality that allows it to coexist with diverse elements of the city. Ryan looks at three well-known urban design projects through the lens of pluralism: a Brancusi sculptural ensemble in Romania, a Bronx housing project, and a formally and spatially diverse grouping of projects in Ljubljana, Slovenia. He revisits the thought of three plural urbanists working between 1960 and 1980: David Crane, Edmund Bacon, and Kevin Lynch. And he tells three design stories for the future, imaginary scenarios of plural urbanism in locations around the world. Ryan concludes his manifesto with three signal considerations urban designers must acknowledge: eternal change, inevitable incompletion, and flexible fidelity. Cities are ceaselessly active, perpetually changing. It is the urban designer's task to make art with aesthetic qualities that can survive perpetual change. ARCHITECTURE,Urban & Land Use Planning
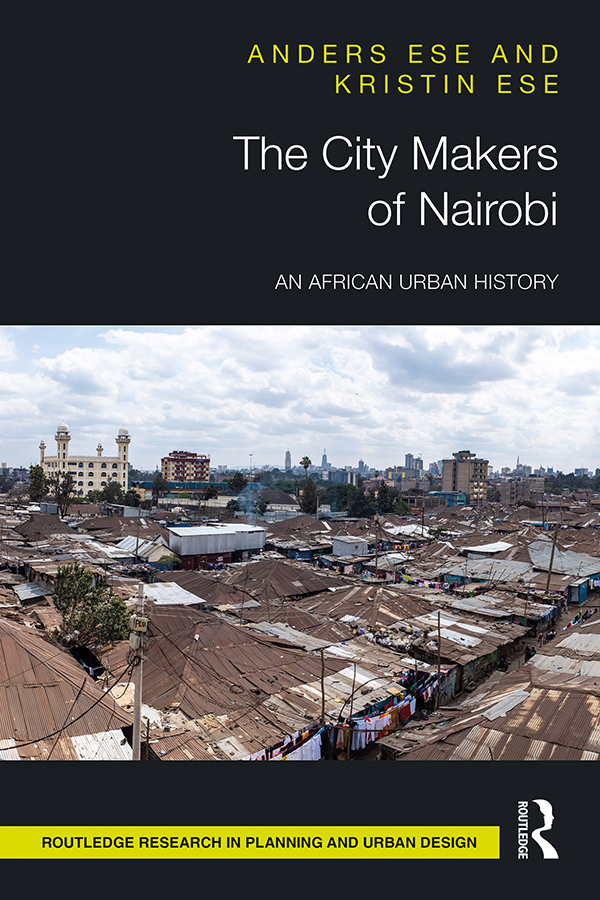
The City Makers of Nairobi The City Makers of Nairobi re-examines the history of the urban development of Nairobi in the colonial period. Although Nairobi was a colonial construct with lasting negative repercussions, the African population’s impact on its history and development is often overlooked. This book shows how Africans took an active part in making use of the city and creating it, and how they were far from being subjects in the development of a European colonial city. This re-interpretation of Nairobi’s history suggests that the post-colonial city is the result of more than unjust and segregative colonial planning. Merging historical documentation with extensive contemporary urban theory, this book provides in-depth knowledge of the key historical roles played by locals in the development of their city. It argues that the idea of agency, a popular inroad to urban development today, is not a current phenomenon but one that has always existed with its many social, spatial, and physical ramifications. This is an ideal read for upper-level undergraduate and graduate students studying the history of urban development and theories, providing an in-depth case study for reference. The City Makers of Nairobi broaches interdisciplinary themes important to urban planners, social scientists, historians, and those working with popular settlements in cities across the world. ARCHITECTURE,Urban & Land Use Planning
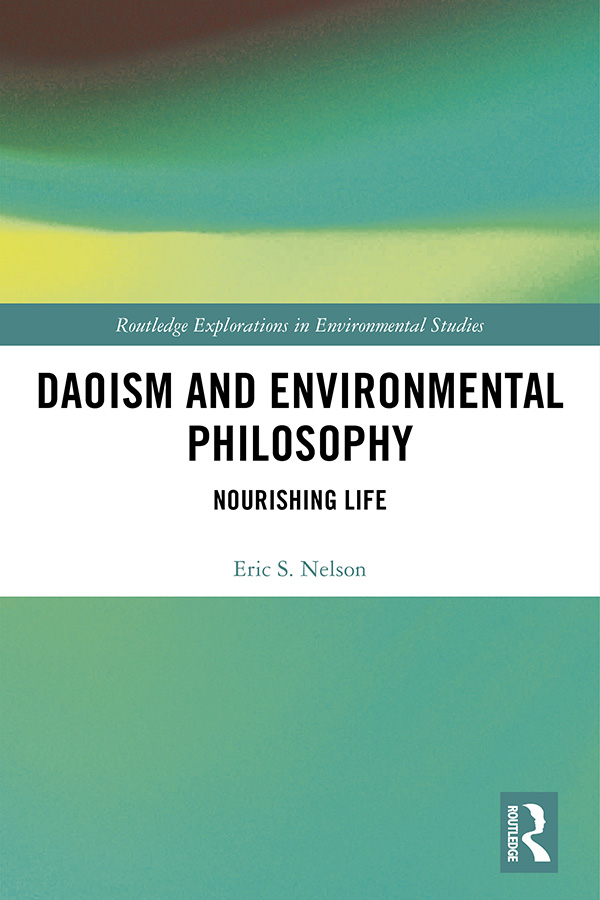
Daoism and Environmental Philosophy Daoism and Environmental Philosophy explores ethics and the philosophy of nature in the Daodejing, the Zhuangzi, and related texts to elucidate their potential significance in our contemporary environmental crisis. This book traces early Daoist depictions of practices of embodied emptying and forgetting and communicative strategies of undoing the fixations of words, things, and the embodied self. These are aspects of an ethics of embracing plainness and simplicity, nourishing the asymmetrically differentiated yet shared elemental body of life of the myriad things, and being responsively attuned in encountering and responding to things. These critical and transformative dimensions of early Daoism provide exemplary models and insights for cultivating a more expansive ecological ethos, environmental culture of nature, and progressive political ecology. This work will be of interest to students and scholars interested in philosophy, environmental ethics and philosophy, religious studies, and intellectual history. ARCHITECTURE,Urban & Land Use Planning
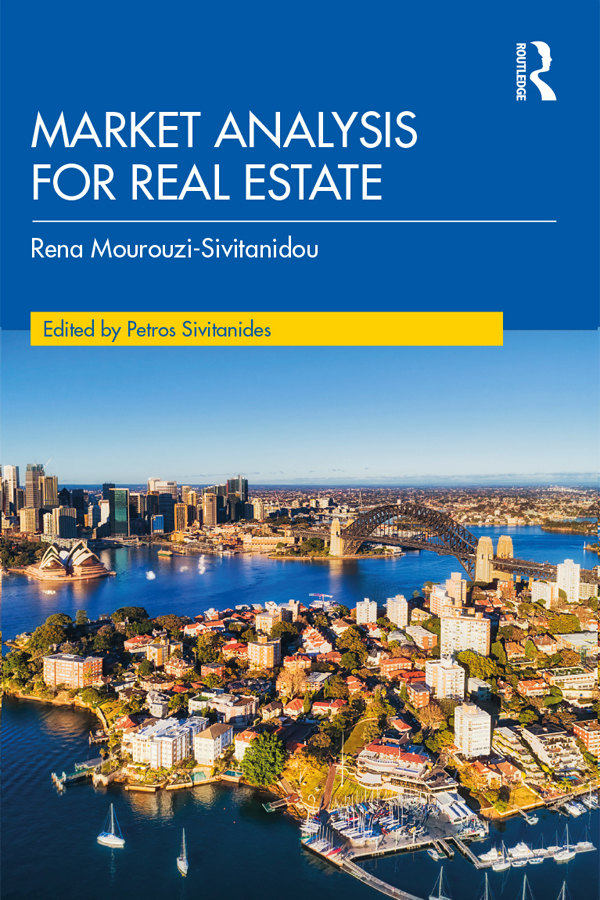
Market Analysis for Real Estate Market Analysis for Real Estate is a comprehensive introduction to how real estate markets work and the analytical tools and techniques that can be used to identify and interpret market signals. The markets for space and varied property assets, including residential, office, retail, and industrial, are presented, analyzed, and integrated into a complete understanding of the role of real estate markets within the workings of contemporary urban economies. Unlike other books on market analysis, the economic and financial theory in this book is rigorous and well integrated with the specifics of the real estate market. Furthermore, it is thoroughly explained as it assumes no previous coursework in economics or finance on the part of the reader. The theoretical discussion is backed up with numerous real estate case study examples and problems, which are presented throughout the text to assist both student and teacher. Including discussion questions, exercises, several web links, and online slides, this textbook is suitable for use on a variety of degree programs in real estate, finance, business, planning, and economics at undergraduate and MSc/MBA level. It is also a useful primer for professionals in these disciplines. ARCHITECTURE,Urban & Land Use Planning
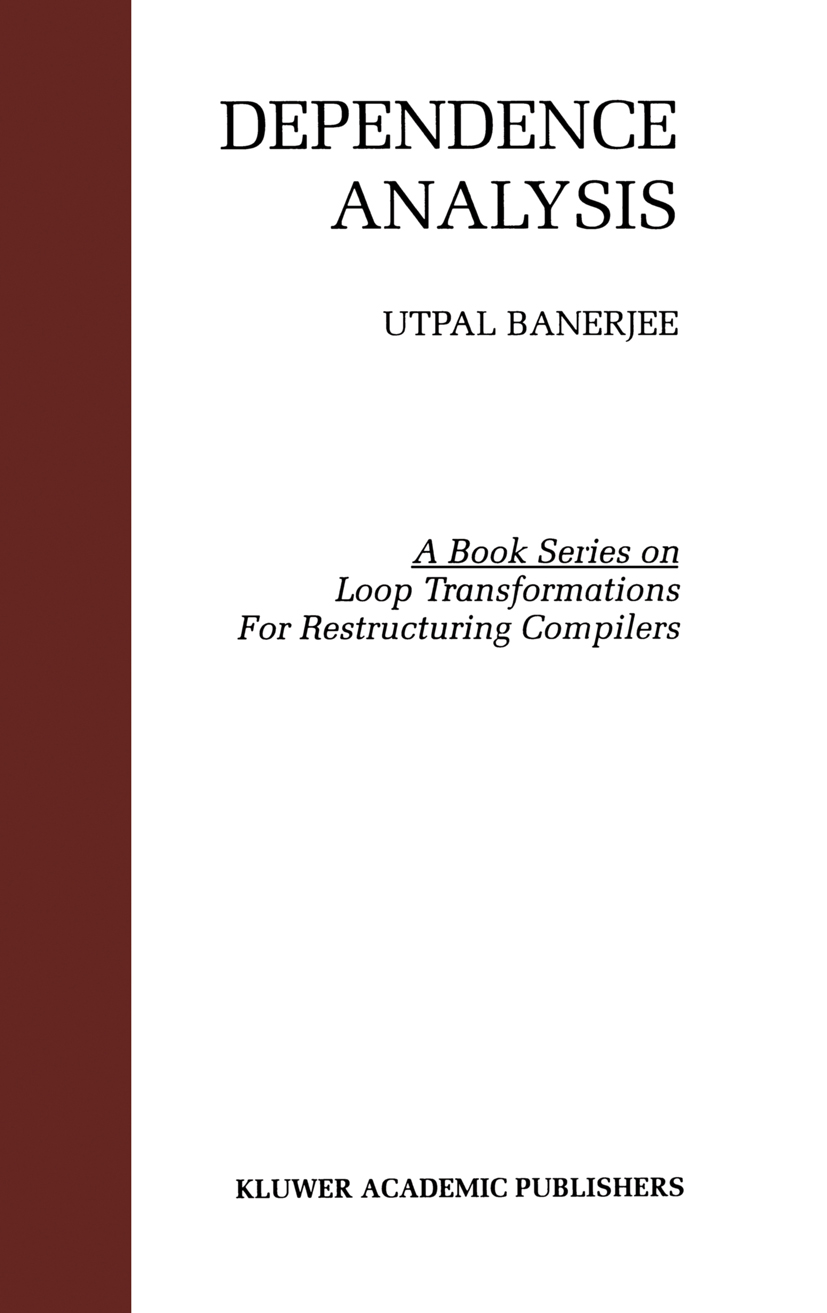
Dependence Analysis Dependence Analysis may be considered to be the second edition of the author's 1988 book, Dependence Analysis for Supercomputing. It is, however, a completely new work that subsumes the material of the 1988 publication. This book is the third volume in the series Loop Transformations for Restructuring Compilers. This series has been designed to provide a complete mathematical theory of transformations that can be used to automatically change a sequential program containing FORTRAN-like do loops into an equivalent parallel form. In Dependence Analysis, the author extends the model to a program consisting of do loops and assignment statements, where the loops need not be sequentially nested and are allowed to have arbitrary strides. In the context of such a program, the author studies, in detail, dependence between statements of the program caused by program variables that are elements of arrays. Dependence Analysis is directed toward graduate and undergraduate students, and professional writers of restructuring compilers. The prerequisite for the book consists of some knowledge of programming languages, and familiarity with calculus and graph theory. No knowledge of linear programming is required. COMPUTERS,Computer Architecture
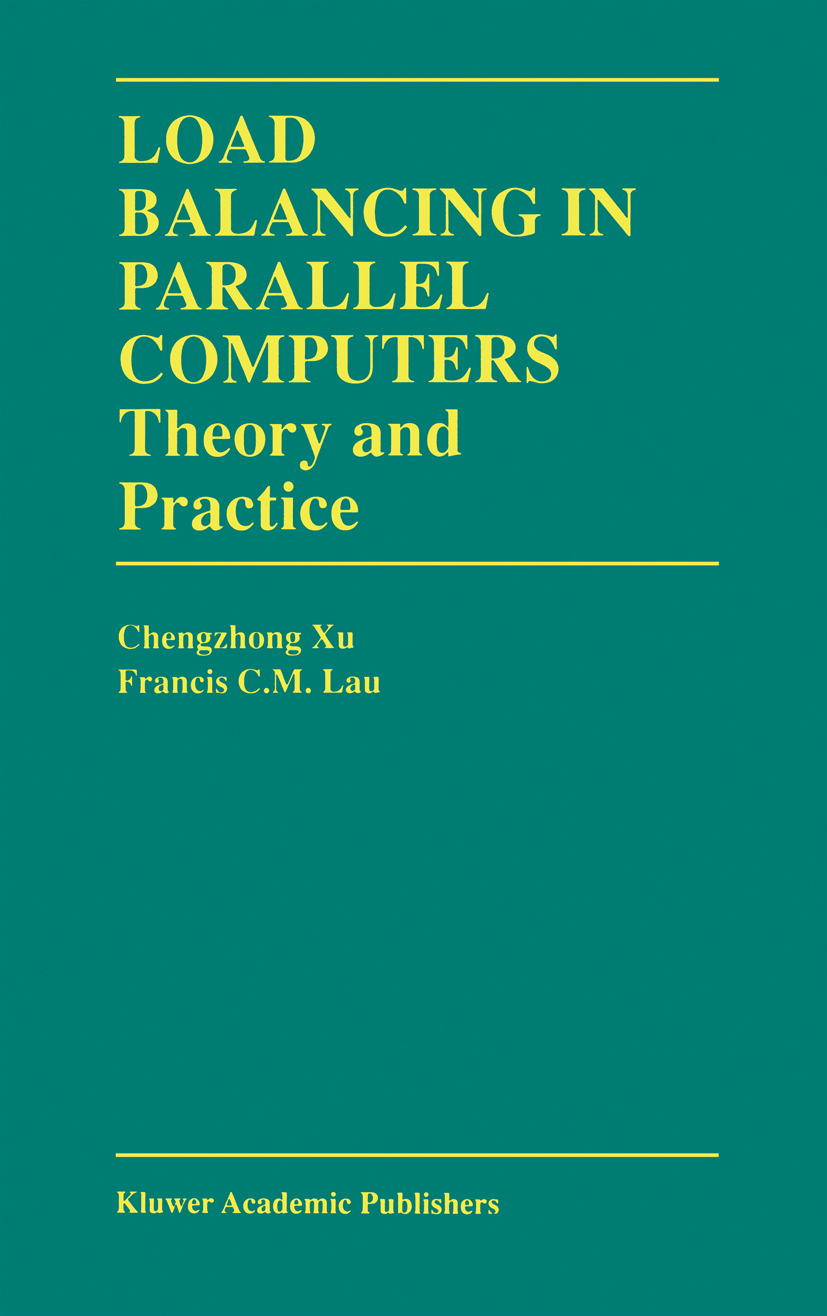
Load Balancing in Parallel Computers Load Balancing in Parallel Computers: Theory and Practice is about the essential software technique of load balancing in distributed memory message-passing parallel computers, also called multicomputers. Each processor has its own address space and has to communicate with other processors by message passing. In general, a direct, point-to-point interconnection network is used for the communications. Many commercial parallel computers are of this class, including the Intel Paragon, the Thinking Machine CM-5, and the IBM SP2. Load Balancing in Parallel Computers: Theory and Practice presents a comprehensive treatment of the subject using rigorous mathematical analyses and practical implementations. The focus is on nearest-neighbor load balancing methods in which every processor at every step is restricted to balancing its workload with its direct neighbours only. Nearest-neighbor methods are iterative in nature because a global balanced state can be reached through processors' successive local operations. Since nearest-neighbor methods have a relatively relaxed requirement for the spread of local load information across the system, they are flexible in terms of allowing one to control the balancing quality, effective for preserving communication locality, and can be easily scaled in parallel computers with a direct communication network. Load Balancing in Parallel Computers: Theory and Practice serves as an excellent reference source and may be used as a text for advanced courses on the subject. COMPUTERS,Computer Architecture
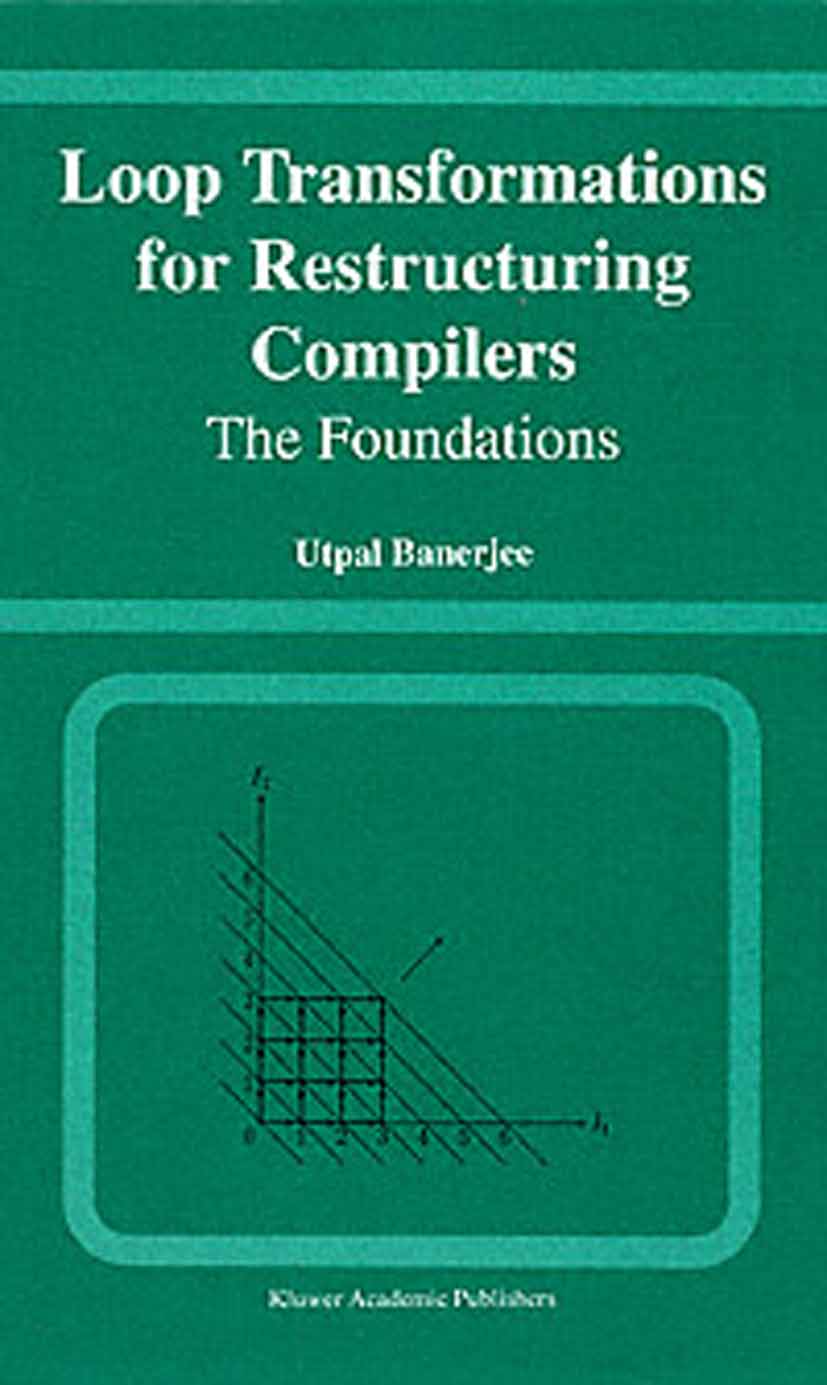
Loop Transformations for Restructuring Compilers Automatic transformation of a sequential program into a parallel form is a subject that presents a great intellectual challenge and promises great practical rewards. There is a tremendous investment in existing sequential programs, and scientists and engineers continue to write their application programs in sequential languages (primarily in Fortran),but the demand for increasing speed is constant. The job of a restructuring compiler is to discover the dependence structure of a given program and transform the program in a way that is consistent with both that dependence structure and the characteristics of the given machine. Much attention in this field of research has been focused on the Fortran do loop. This is where one expects to find major chunks of computation that need to be performed repeatedly for different values of the index variable. Many loop transformations have been designed over the years, and several of them can be found in any parallelizing compiler currently in use in industry or at a university research facility. Loop Transformations for Restructuring Compilers: The Foundations provides a rigorous theory of loop transformations. The transformations are developed in a consistent mathematical framework using objects like directed graphs, matrices and linear equations. The algorithms that implement the transformations can then be precisely described in terms of certain abstract mathematical algorithms. The book provides the general mathematical background needed for loop transformations (including those basic mathematical algorithms), discusses data dependence, and introduces the major transformations. The next volume will build a detailed theory of loop transformations based on the material developed here. Loop Transformations for Restructuring Compilers: The Foundations presents a theory of loop transformations that is rigorous and yet reader-friendly. COMPUTERS,Computer Architecture
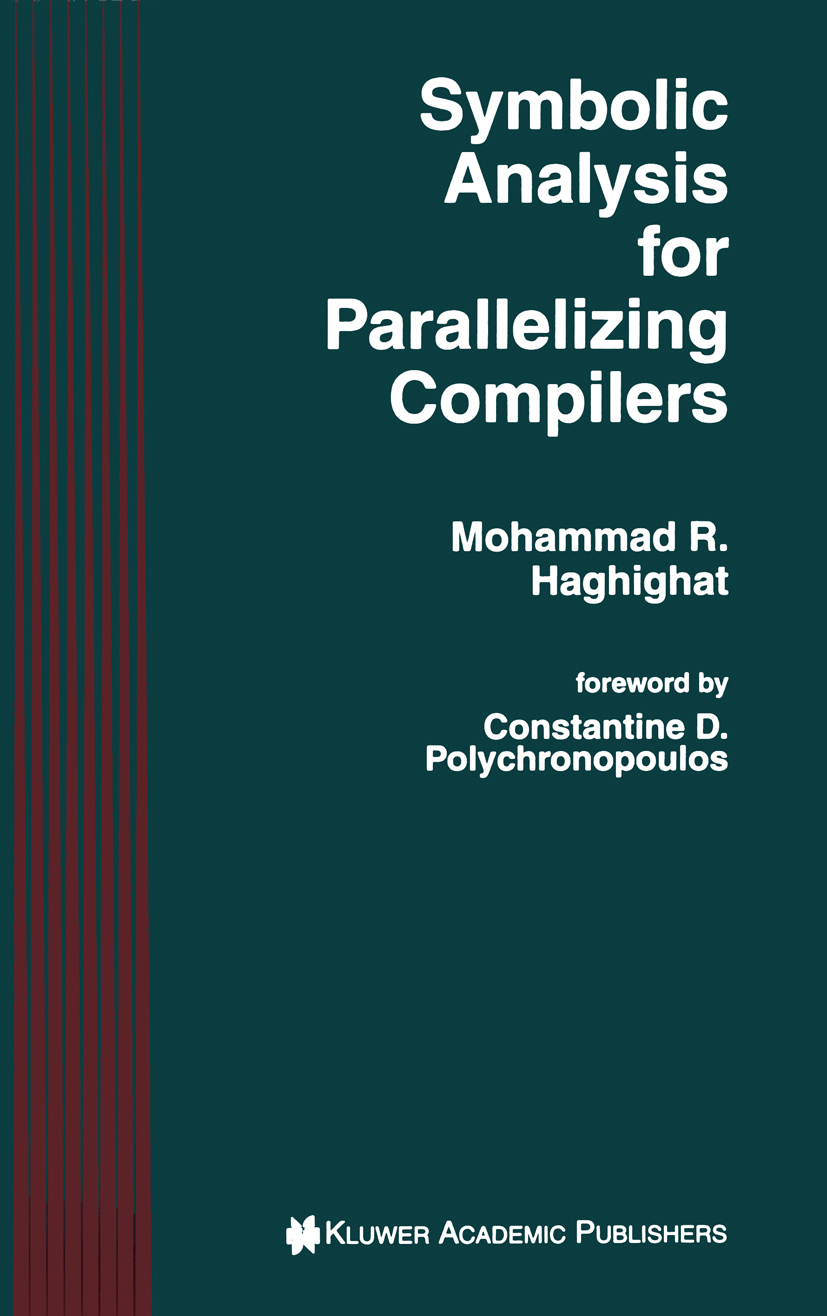
Symbolic Analysis for Parallelizing Compilers In Symbolic Analysis for Parallelizing Compilers the author presents an excellent demonstration of the effectiveness of symbolic analysis in tackling important optimization problems, some of which inhibit loop parallelization. The framework that Haghighat presents has proved extremely successful in induction and wraparound variable analysis, strength reduction, dead code elimination and symbolic constant propagation. The approach can be applied to any program transformation or optimization problem that uses properties and value ranges of program names. Symbolic analysis can be used on any transformational system or optimization problem that relies on compile-time information about program variables. This covers the majority of, if not all optimization and parallelization techniques. The book makes a compelling case for the potential of symbolic analysis, applying it for the first time - and with remarkable results - to a number of classical optimization problems: loop scheduling, static timing or size analysis, and dependence analysis. It demonstrates how symbolic analysis can solve these problems faster and more accurately than existing hybrid techniques. COMPUTERS,Computer Architecture
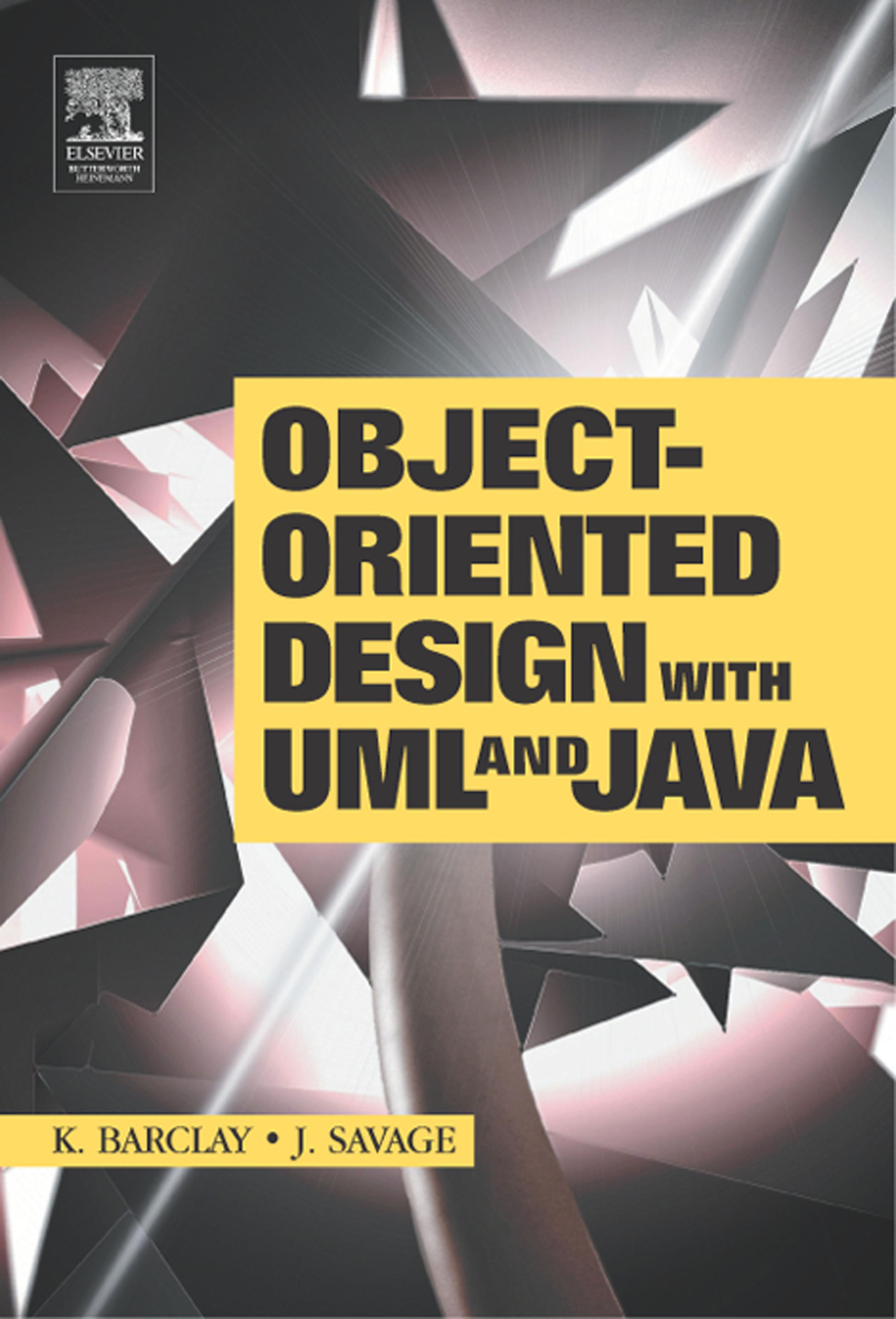
Object-Oriented Design with UML and Java Object-Oriented Design with UML and Java provides an integrated introduction to object-oriented design with the Unified Modelling Language (UML) and the Java programming language. The book demonstrates how Java applications, no matter how small, can benefit from some design during their construction. Fully road-tested by students on the authors' own courses, the book shows how these complementary technologies can be used effectively to create quality software. It requires no prior knowledge of object orientation, though readers must have some experience of Java or other high level programming language. This book covers object technology; object-oriented analysis and design; and implementation of objects with Java. It includes two case studies dealing with library applications. The UML has been incorporated into a graphical design tool called ROME, which can be downloaded from the book's website. This object modelling environment allows readers to prepare and edit various UML diagrams. ROME can be used alongside a Java compiler to generate Java code from a UML class diagram then compile and run the resulting application for hands-on learning. This text would be a valuable resource for undergraduate students taking courses on O-O analysis and design, O-O modelling, Java programming, and modelling with UML.* Integrates design and implementation, using Java and UML* Includes case studies and exercises * Bridges the gap between programming texts and high level analysis books on design COMPUTERS,Computer Architecture
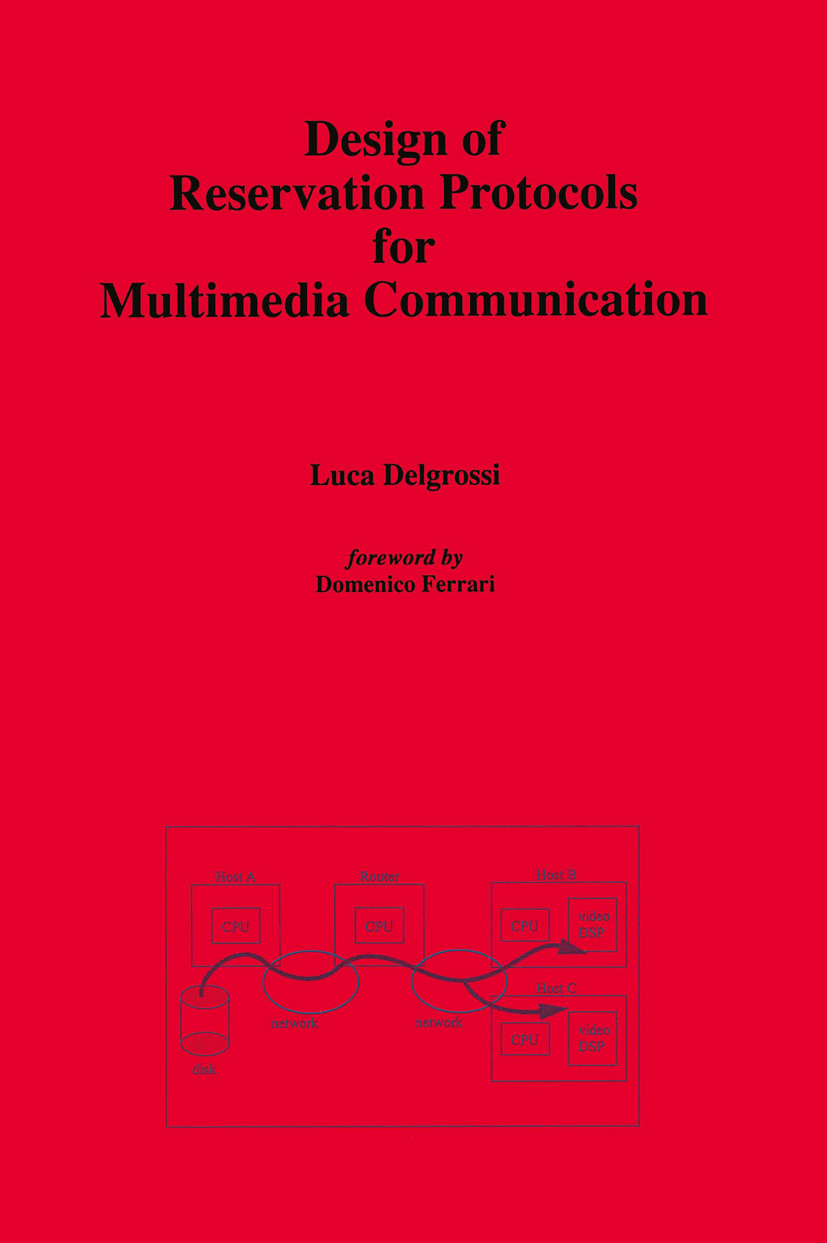
Design of Reservation Protocols for Multimedia Communication The advent of multimedia technology is creating a number of new problems in the fields of computer and communication systems. Perhaps the most important of these problems in communication, and certainly the most interesting, is that of designing networks to carry multimedia traffic, including digital audio and video, with acceptable quality. The main challenge in integrating the different services needed by the different types of traffic into the same network (an objective that is made worthwhile by its obvious economic advantages) is to satisfy the performance requirements of continuous media applications, as the quality of audio and video streams at the receiver can be guaranteed only if bounds on delay, delay jitters, bandwidth, and reliability are guaranteed by the network. Since such guarantees cannot be provided by traditional packet-switching technology, a number of researchers and research groups during the last several years have tried to meet the challenge by proposing new protocols or modifications of old ones, to make packet-switching networks capable of delivering audio and video with good quality while carrying all sorts of other traffic. The focus of this book is on HeiTS (the Heidelberg Transport System), and its contributions to integrated services network design. The HeiTS architecture is based on using the Internet Stream Protocol Version 2 (ST-II) at the network layer. The Heidelberg researchers were the first to implement ST-II. The author documents this activity in the book and provides thorough coverage of the improvements made to the protocol. The book also includes coverage of HeiTP as used in error handling, error control, congestion control, and the full specification of ST2+, a new version of ST-II. The ideas and techniques implemented by the Heidelberg group and their coverage in this volume apply to many other approaches to multimedia networking. COMPUTERS,Computer Architecture
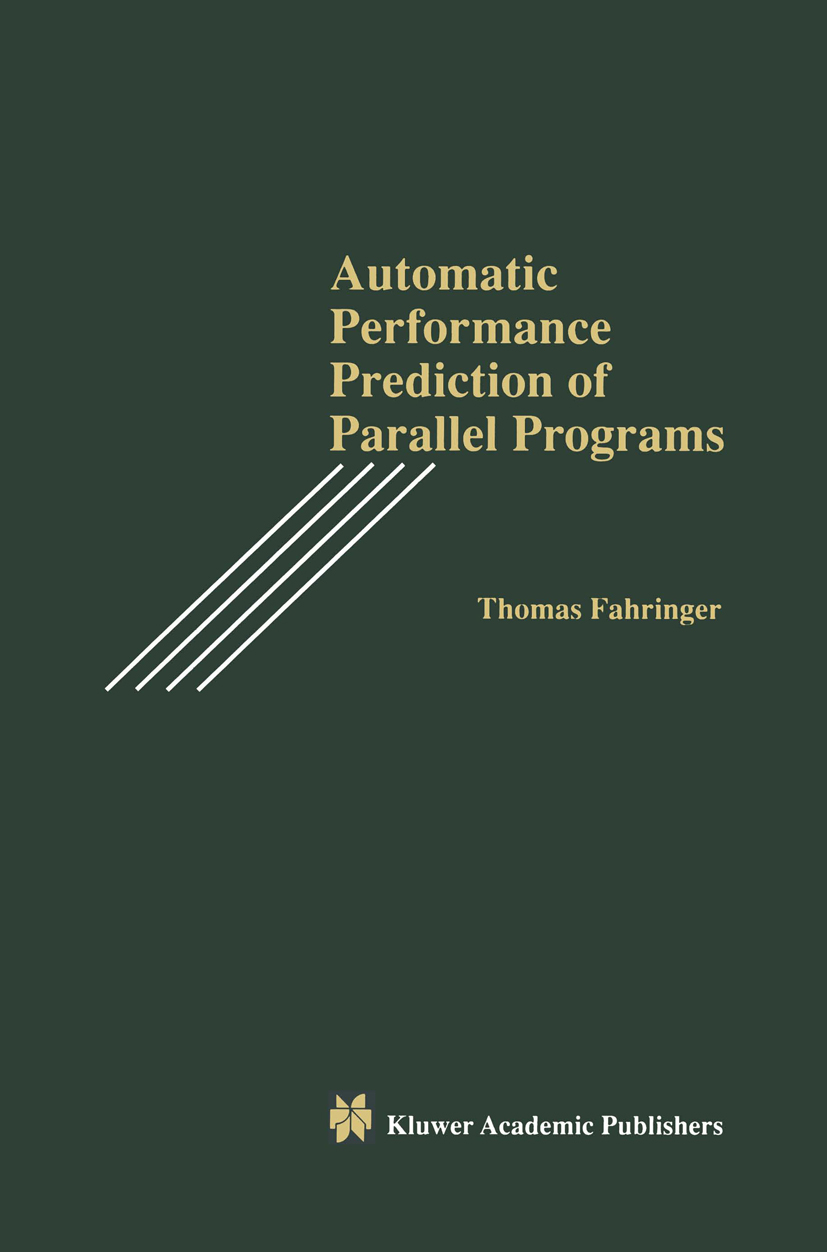
Automatic Performance Prediction of Parallel Programs Automatic Performance Prediction of Parallel Programs presents a unified approach to the problem of automatically estimating the performance of parallel computer programs. The author focuses primarily on distributed memory multiprocessor systems, although large portions of the analysis can be applied to shared memory architectures as well. The author introduces a novel and very practical approach for predicting some of the most important performance parameters of parallel programs, including work distribution, number of transfers, amount of data transferred, network contention, transfer time, computation time and number of cache misses. This approach is based on advanced compiler analysis that carefully examines loop iteration spaces, procedure calls, array subscript expressions, communication patterns, data distributions and optimizing code transformations at the program level; and the most important machine specific parameters including cache characteristics, communication network indices, and benchmark data for computational operations at the machine level. The material has been fully implemented as part of P3T, which is an integrated automatic performance estimator of the Vienna Fortran Compilation System (VFCS), a state-of-the-art parallelizing compiler for Fortran77, Vienna Fortran and a subset of High Performance Fortran (HPF) programs. A large number of experiments using realistic HPF and Vienna Fortran code examples demonstrate highly accurate performance estimates, and the ability of the described performance prediction approach to successfully guide both programmer and compiler in parallelizing and optimizing parallel programs. A graphical user interface is described and displayed that visualizes each program source line together with the corresponding parameter values. P3T uses color-coded performance visualization to immediately identify hot spots in the parallel program. Performance data can be filtered and displayed at various levels of detail. Colors displayed by the graphical user interface are visualized in greyscale. Automatic Performance Prediction of Parallel Programs also includes coverage of fundamental problems of automatic parallelization for distributed memory multicomputers, a description of the basic parallelization strategy and a large variety of optimizing code transformations as included under VFCS. COMPUTERS,Computer Architecture
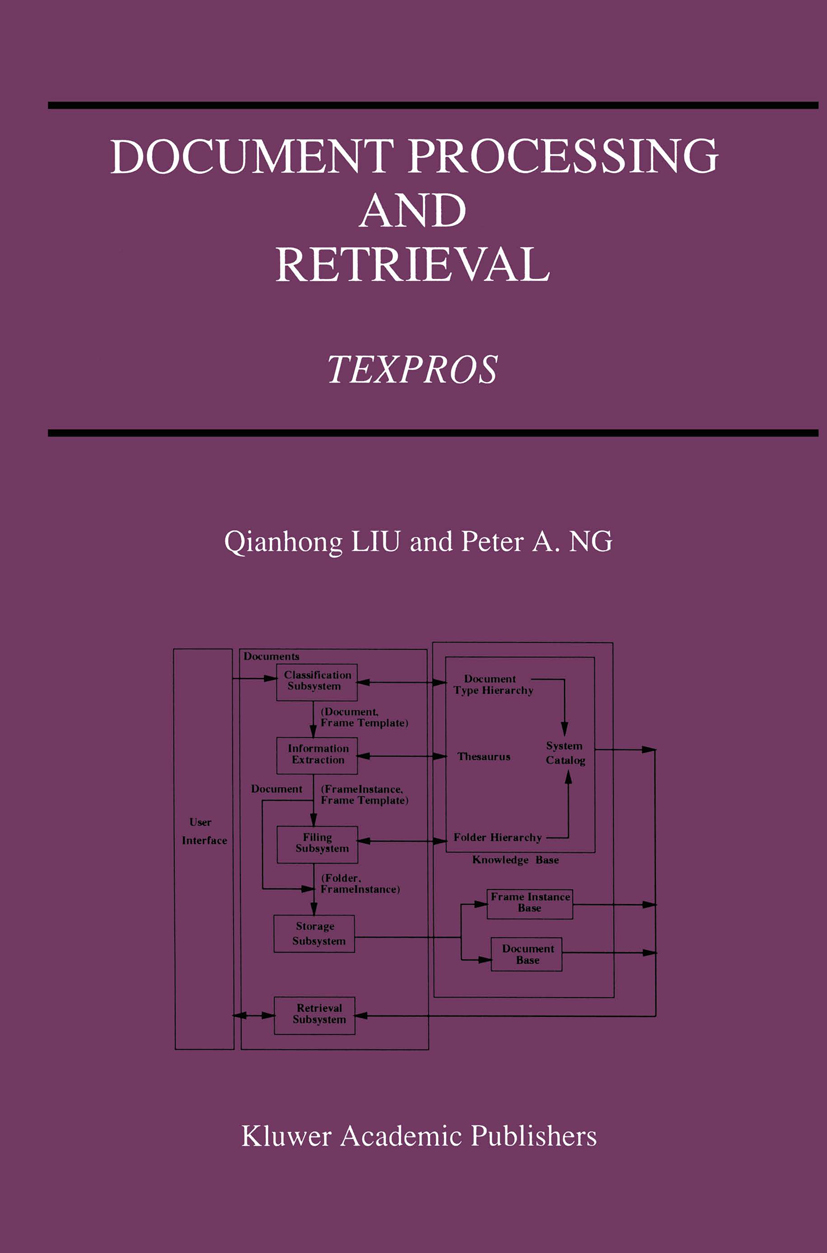
Document Processing and Retrieval Document Processing and Retrieval: TEXPROS focuses on the design and implementation of a personal, customizable office information and document processing system called TEXPROS (a TEXt PROcessing System). TEXPROS is a personal, intelligent office information and document processing system for text-oriented documents. This system supports the storage, classification, categorization, retrieval and reproduction of documents, as well as extracting, browsing, retrieving and synthesizing information from a variety of documents. When using TEXPROS in a multi-user or distributed environment, it requires specific protocols for extracting, storing, transmitting and exchanging information. The authors have used a variety of techniques to implement TEXPROS, such as Object-Oriented Programming, Tcl/Tk, X-Windows, etc. The system can be used for many different purposes in many different applications, such as digital libraries, software documentation and information delivery. Audience: Provides in-depth, state-of-the-art coverage of information processing and retrieval, and documentation for such professionals as database specialists, information systems and software developers, and information providers. COMPUTERS,Computer Architecture
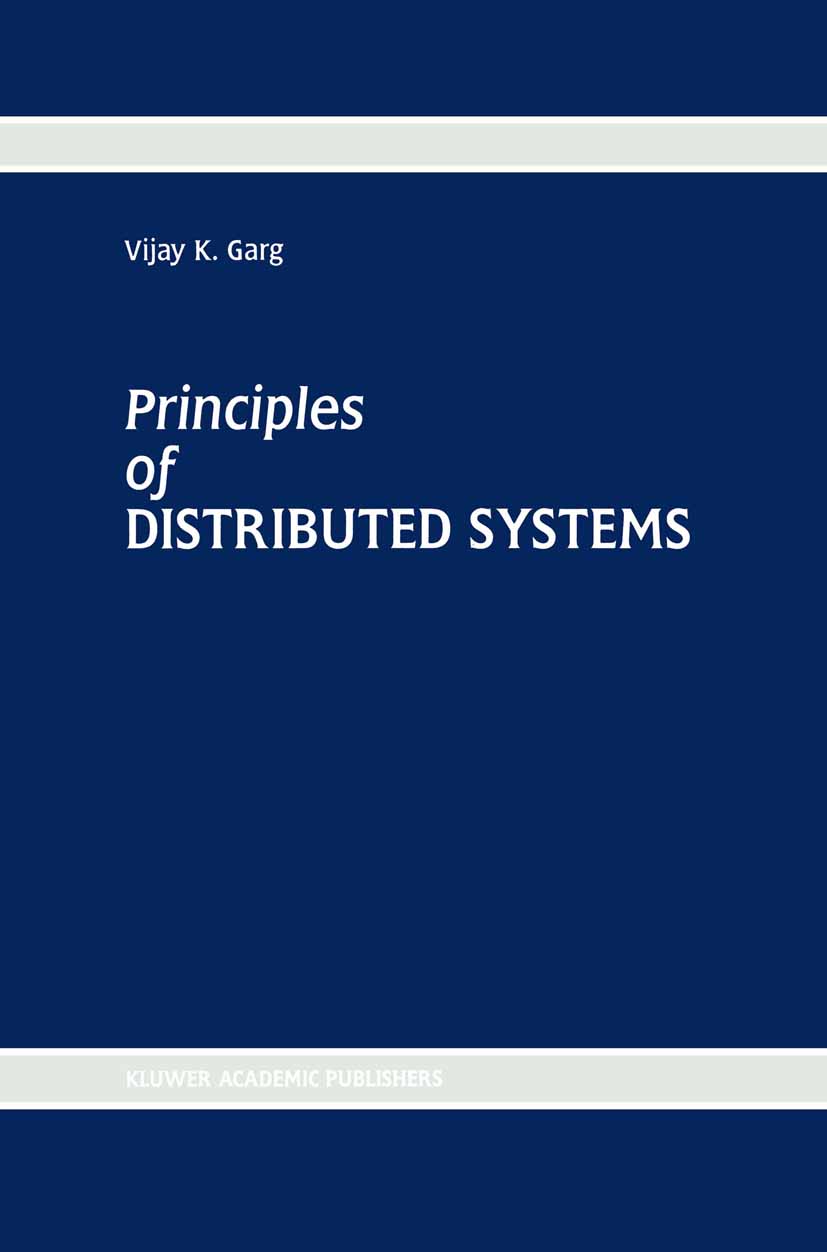
Principles of Distributed Systems Distributed computer systems are now widely available but, despite a number of recent advances, the design of software for these systems remains a challenging task, involving two main difficulties: the absence of a shared clock and the absence of a shared memory. The absence of a shared clock means that the concept of time is not useful in distributed systems. The absence of shared memory implies that the concept of a state of a distributed system also needs to be redefined. These two important concepts occupy a major portion of this book. Principles of Distributed Systems describes tools and techniques that have been successfully applied to tackle the problem of global time and state in distributed systems. The author demonstrates that the concept of time can be replaced by that of causality, and clocks can be constructed to provide causality information. The problem of not having a global state is alleviated by developing efficient algorithms for detecting properties and computing global functions. The author's major emphasis is in developing general mechanisms that can be applied to a variety of problems. For example, instead of discussing algorithms for standard problems, such as termination detection and deadlocks, the book discusses algorithms to detect general properties of a distributed computation. Also included are several worked examples and exercise problems that can be used for individual practice and classroom instruction. Audience: Can be used to teach a one-semester graduate course on distributed systems. Also an invaluable reference book for researchers and practitioners working on the many different aspects of distributed systems. COMPUTERS,Computer Architecture
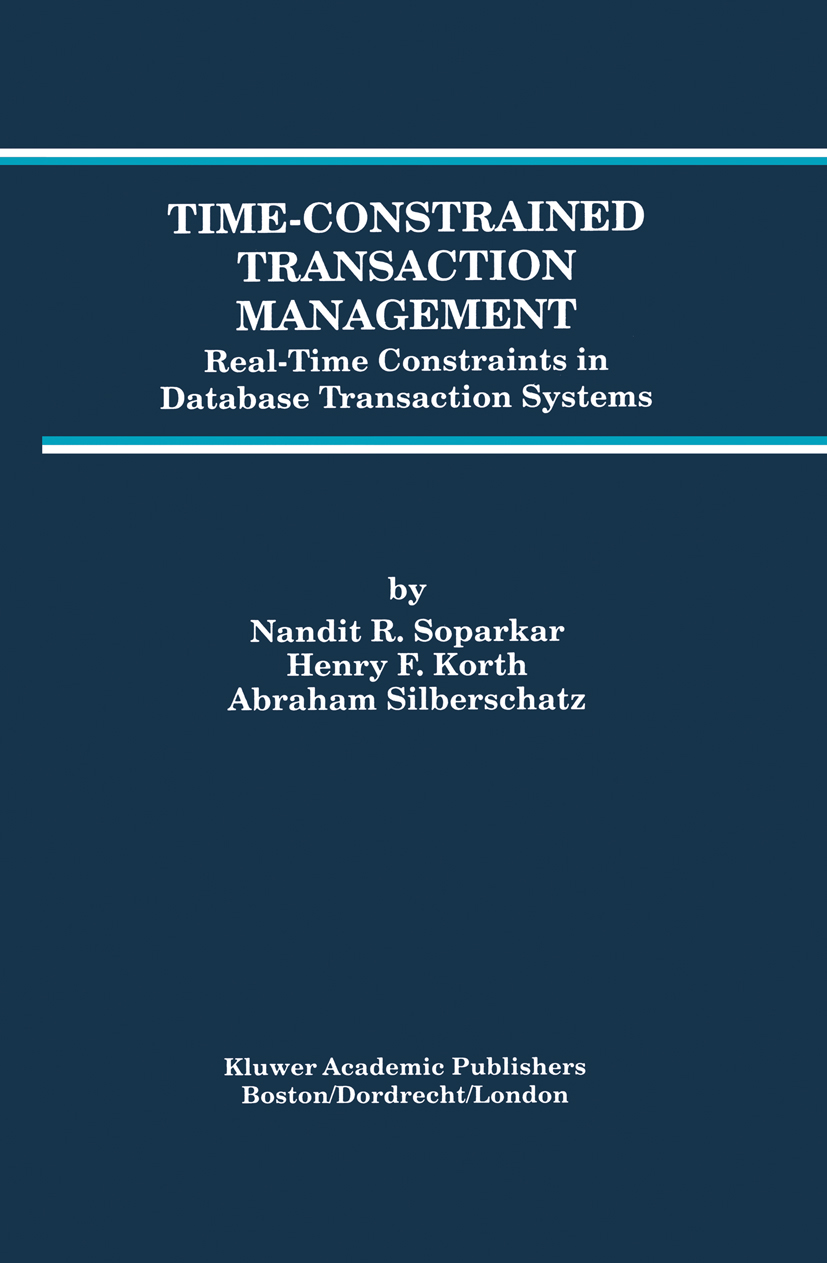
Time-Constrained Transaction Management Transaction processing is an established technique for the concurrent and fault tolerant access of persistent data. While this technique has been successful in standard database systems, factors such as time-critical applications, emerg ing technologies, and a re-examination of existing systems suggest that the performance, functionality and applicability of transactions may be substan tially enhanced if temporal considerations are taken into account. That is, transactions should not only execute in a "legal" (i.e., logically correct) man ner, but they should meet certain constraints with regard to their invocation and completion times. Typically, these logical and temporal constraints are application-dependent, and we address some fundamental issues for the man agement of transactions in the presence of such constraints. Our model for transaction-processing is based on extensions to established mod els, and we briefly outline how logical and temporal constraints may be ex pressed in it. For scheduling the transactions, we describe how legal schedules differ from one another in terms of meeting the temporal constraints. Exist ing scheduling mechanisms do not differentiate among legal schedules, and are thereby inadequate with regard to meeting temporal constraints. This provides the basis for seeking scheduling strategies that attempt to meet the temporal constraints while continuing to produce legal schedules. COMPUTERS,Computer Architecture
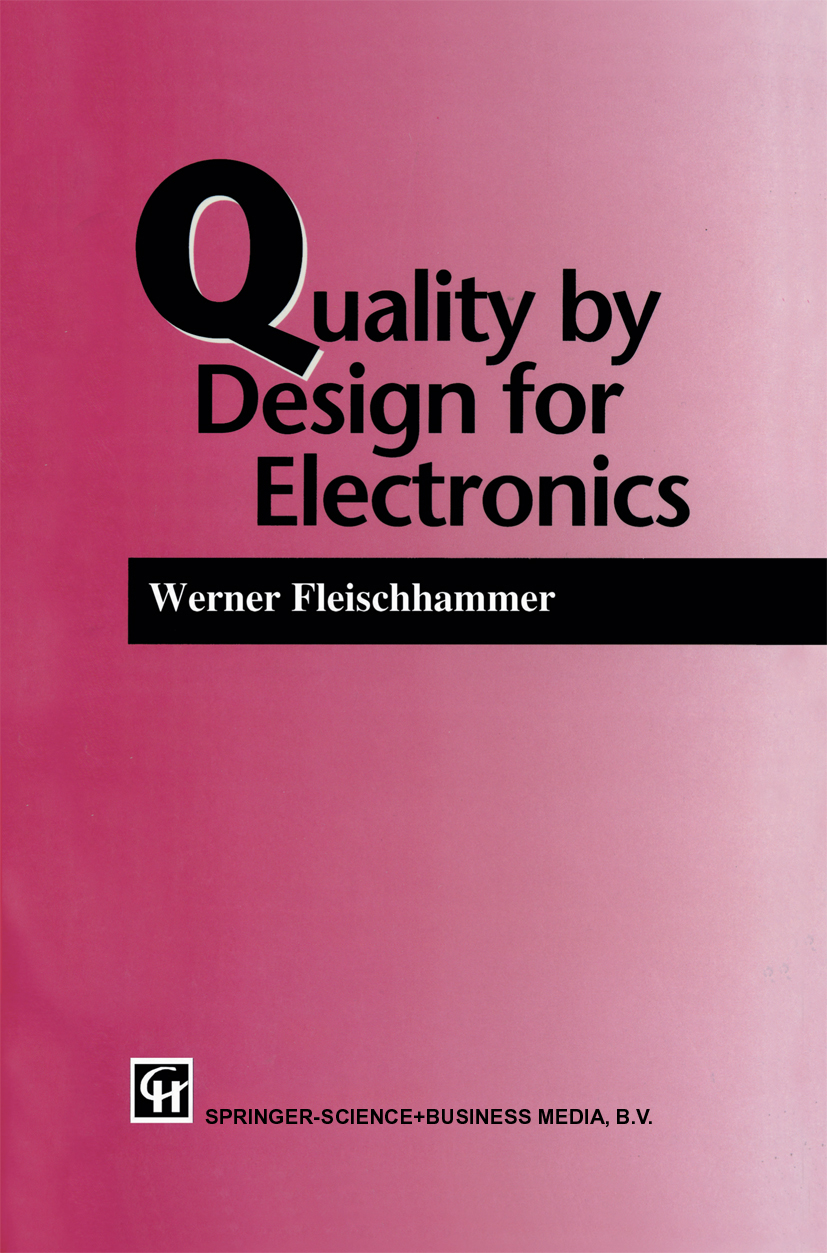
Quality by Design for Electronics This book concentrates on the quality of electronic products. Electronics in general, including semiconductor technology and software, has become the key technology for wide areas of industrial production. In nearly all expanding branches of industry electronics, especially digital electronics, is involved. And the spread of electronic technology has not yet come to an end. This rapid development, coupled with growing competition and the shorter innovation cycle, have caused economic problems which tend to have adverse effects on quality. Therefore, good quality at low cost is a very attractive goal in industry today. The demand for better quality continues along with a demand for more studies in quality assurance. At the same time, many companies are experiencing a drop in profits just when better quality of their products is essential in order to survive against the competition. There have been many proposals in the past to improve quality without increase in cost, or to reduce cost for quality assurance without loss of quality. This book tries to summarize the practical content of many of these proposals and to give some advice, above all to the designer and manufacturer of electronic devices. It mainly addresses practically minded engineers and managers. It is probably of less interest to pure scientists. The book covers all aspects of quality assurance of components used in electronic devices. Integrated circuits (lCs) are considered to be the most important components because the degree of integration is still rising. COMPUTERS,Computer Architecture
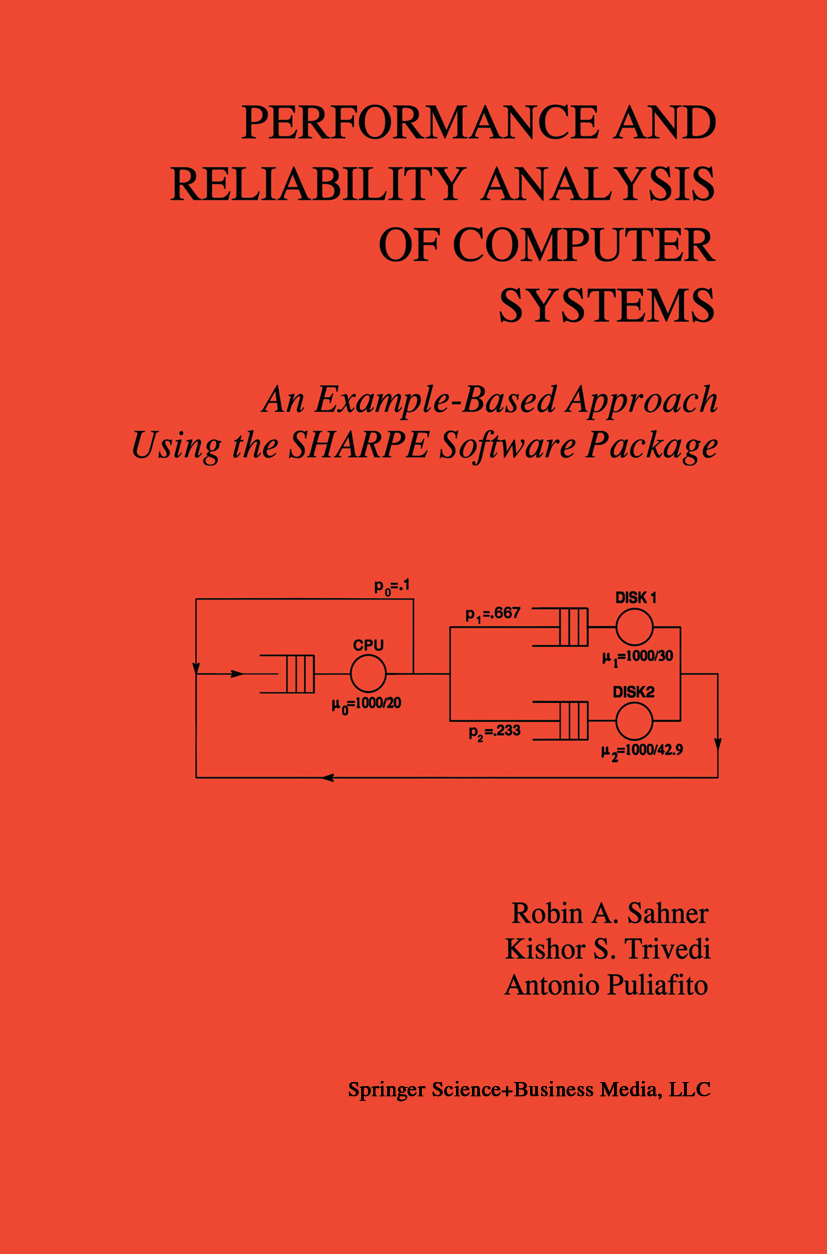
Performance and Reliability Analysis of Computer Systems Performance and Reliability Analysis of Computer Systems: An Example-Based Approach Using the SHARPE Software Package provides a variety of probabilistic, discrete-state models used to assess the reliability and performance of computer and communication systems. The models included are combinatorial reliability models (reliability block diagrams, fault trees and reliability graphs), directed, acyclic task precedence graphs, Markov and semi-Markov models (including Markov reward models), product-form queueing networks and generalized stochastic Petri nets. A practical approach to system modeling is followed; all of the examples described are solved and analyzed using the SHARPE tool. In structuring the book, the authors have been careful to provide the reader with a methodological approach to analytical modeling techniques. These techniques are not seen as alternatives but rather as an integral part of a single process of assessment which, by hierarchically combining results from different kinds of models, makes it possible to use state-space methods for those parts of a system that require them and non-state-space methods for the more well-behaved parts of the system. The SHARPE (Symbolic Hierarchical Automated Reliability and Performance Evaluator) package is the `toolchest' that allows the authors to specify stochastic models easily and solve them quickly, adopting model hierarchies and very efficient solution techniques. All the models described in the book are specified and solved using the SHARPE language; its syntax is described and the source code of almost all the examples discussed is provided. Audience: Suitable for use in advanced level courses covering reliability and performance of computer and communications systems and by researchers and practicing engineers whose work involves modeling of system performance and reliability. COMPUTERS,Computer Architecture
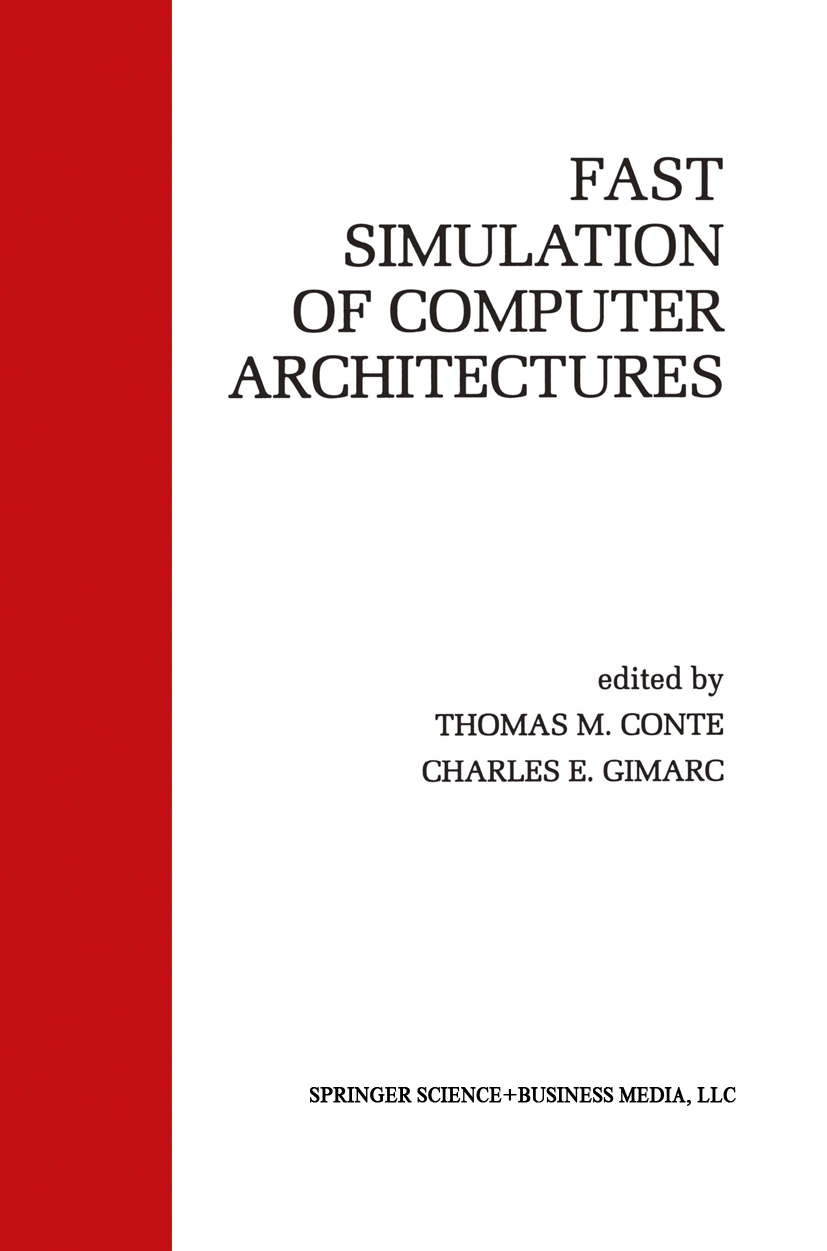
Fast Simulation of Computer Architectures Chapters in Fast Simulation of Computer Architectures cover topics such as how to collect traces, emulate instruction sets, simulate microprocessors using execution-driven techniques, evaluate memory hierarchies, apply statistical sampling to simulation, and how to augment simulation with performance bound models. The chapters have been written by many of the leading researchers in the area, in a collaboration that ensures that the material is both coherent and cohesive. Audience: Of tremendous interest to practising computer architect designers seeking timely solutions to tough evaluation problems, and to advanced upper division undergraduate and graduate students of the field. Useful study aids are provided by the problems at the end of Chapters 2 through 8. COMPUTERS,Computer Architecture
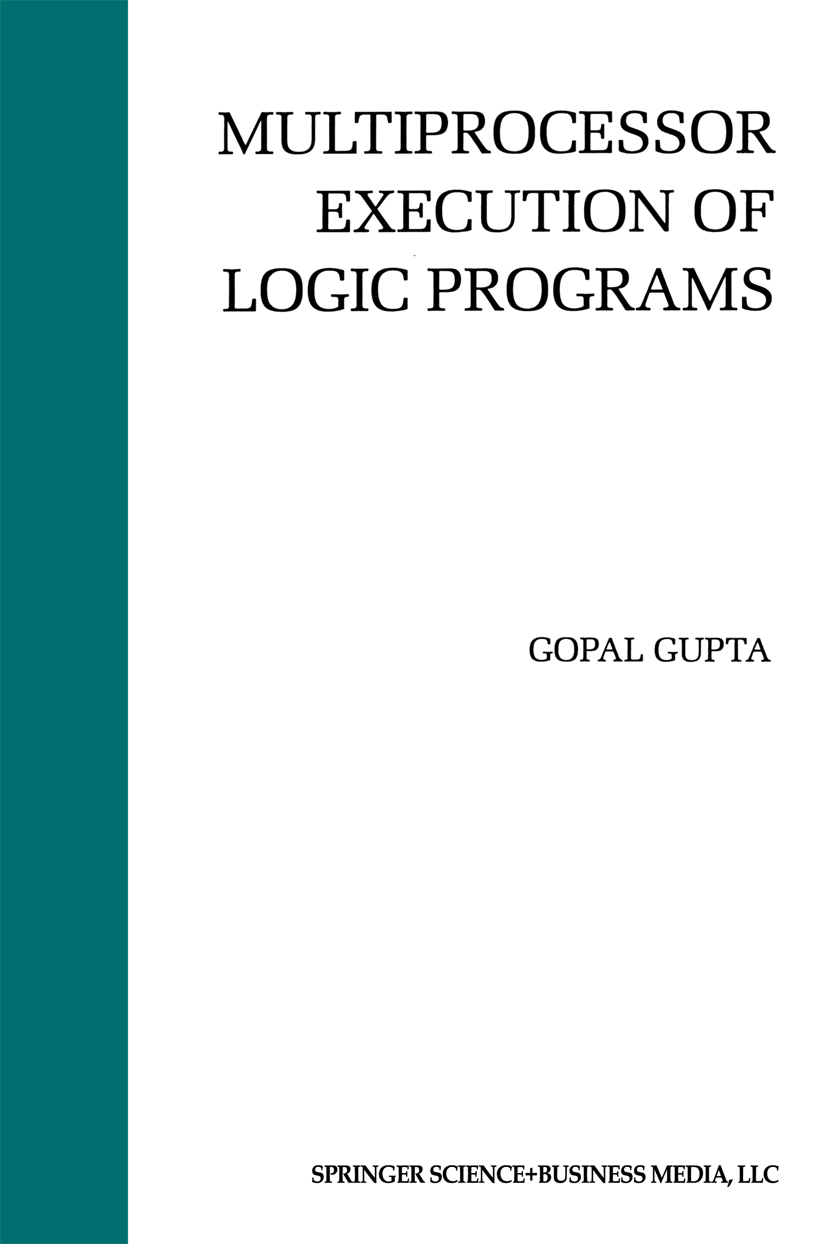
Multiprocessor Execution of Logic Programs Multiprocessor Execution of Logic Programs addresses the problem of efficient implementation of logic programming languages, specifically Prolog, on multiprocessor architectures. The approaches and implementations developed attempt to take full advantage of sequential implementation technology developed for Prolog (such as the WAM) while exploiting all forms of control parallelism present in logic programs, namely, or-parallelism, independent and -parallelism and dependent and -parallelism. Coverage includes a thorough survey of parallel implementation techniques and parallel systems developed for Prolog. Multiprocessor Execution of Logic Programs is recommended for people implementing parallel logic programming systems, parallel symbolic systems, parallel AI systems, and parallel theorem proving systems. It will also be useful to people who wish to learn about the implementation of parallel logic programming systems. COMPUTERS,Computer Architecture
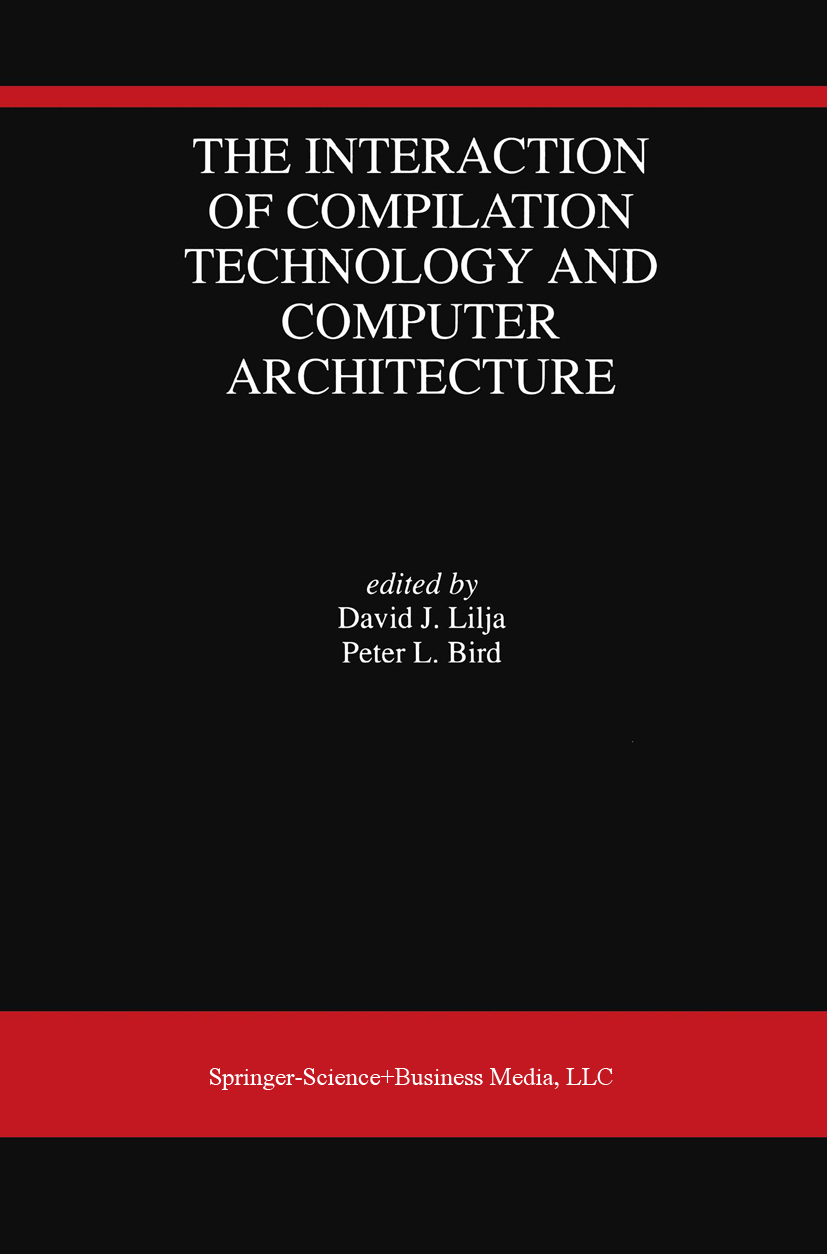
The Interaction of Compilation Technology and Computer Architecture In brief summary, the following results were presented in this work: • A linear time approach was developed to find register requirements for any specified CS schedule or filled MRT. • An algorithm was developed for finding register requirements for any kernel that has a dependence graph that is acyclic and has no data reuse on machines with depth independent instruction templates. • We presented an efficient method of estimating register requirements as a function of pipeline depth. • We developed a technique for efficiently finding bounds on register require ments as a function of pipeline depth. • Presented experimental data to verify these new techniques. • discussed some interesting design points for register file size on a number of different architectures. REFERENCES [1] Robert P. Colwell, Robert P. Nix, John J O'Donnell, David B Papworth, and Paul K. Rodman. A VLIW Architecture for a Trace Scheduling Com piler. In Architectural Support for Programming Languages and Operating Systems, pages 180-192, 1982. [2] C. Eisenbeis, W. Jalby, and A. Lichnewsky. Compile-Time Optimization of Memory and Register Usage on the Cray-2. In Proceedings of the Second Workshop on Languages and Compilers, Urbana l/inois, August 1989. [3] C. Eisenbeis, William Jalby, and Alain Lichnewsky. Squeezing More CPU Performance Out of a Cray-2 by Vector Block Scheduling. In Proceedings of Supercomputing '88, pages 237-246, 1988. [4] Michael J. Flynn. Very High-Speed Computing Systems. Proceedings of the IEEE, 54:1901-1909, December 1966. COMPUTERS,Computer Architecture
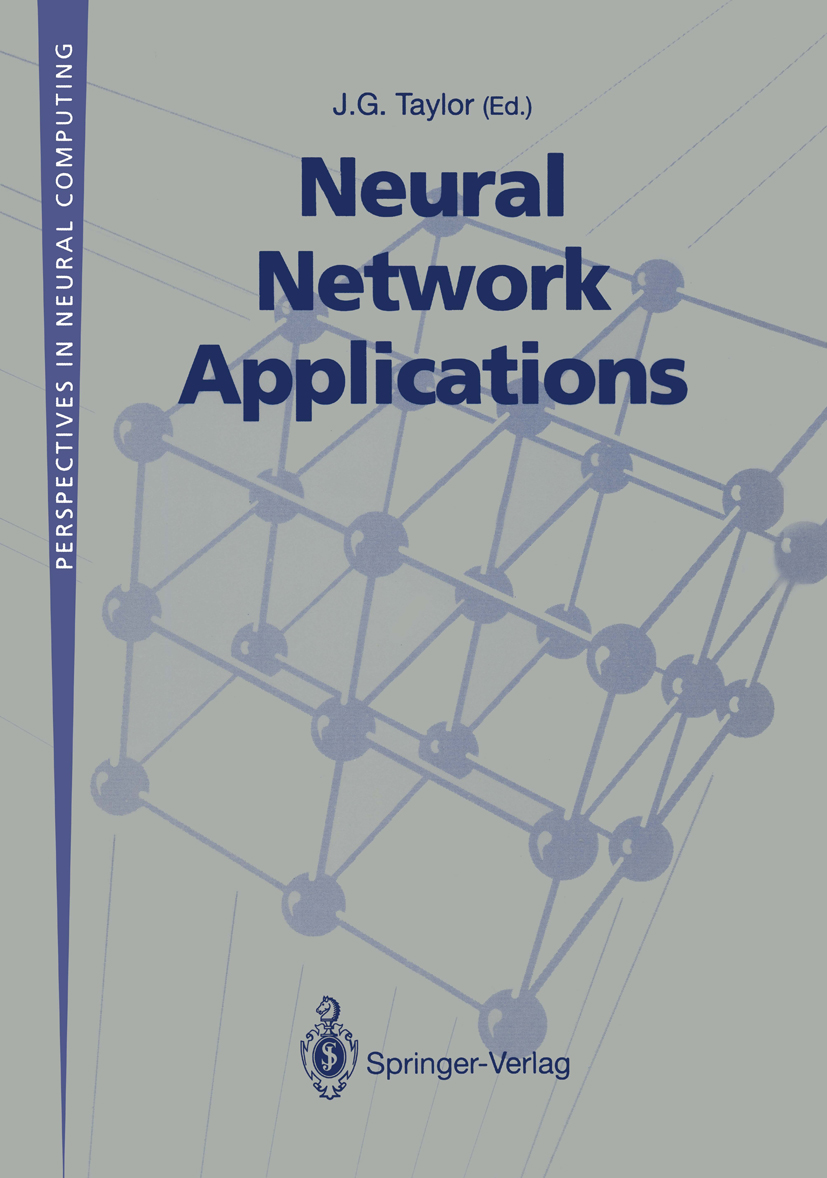
Neural Network Applications Neural Network Applications contains the 12 papers presented at the second British Neural Network Society Meeting (NCM '91) held at King's College London on 1st October 1991. The meeting was sponsored by the Centre for Neural Networks, King's College, and the British Neural Network Society, and was also part of the DEANNA ESPRIT programme. The papers reflect the wide spectrum of neural network applications that are currently being attempted in industry and medicine. They cover medical diagnosis, robotics, plant control, machine learning, and visual inspection, as well as more general discussions on net learning and knowledge representation. The breadth and depth of coverage is a sign of the health of the subject, as well as indicating the importance of neural network developments in industry and the manner in which the applications are progressing. Among the actual topics covered are: Learning algorithms - theory and practice; A review of medical diagnostic applications of neural networks; Simulated ultrasound tomographic imaging of defects; Linear quadtrees for neural network based position invariant pattern recognition; The pRTAM as a hardware-realisable neuron; The cognitive modalities ("CM") system of knowledge representation - the DNA of neural networks? This volume provides valuable reading for all those attempting to apply neural networks, as well as those entering the field, including researchers and postgraduate students in computational neuroscience, neurobiology, electrical engineering, computer science, mathematics, and medicine. COMPUTERS,Computer Architecture
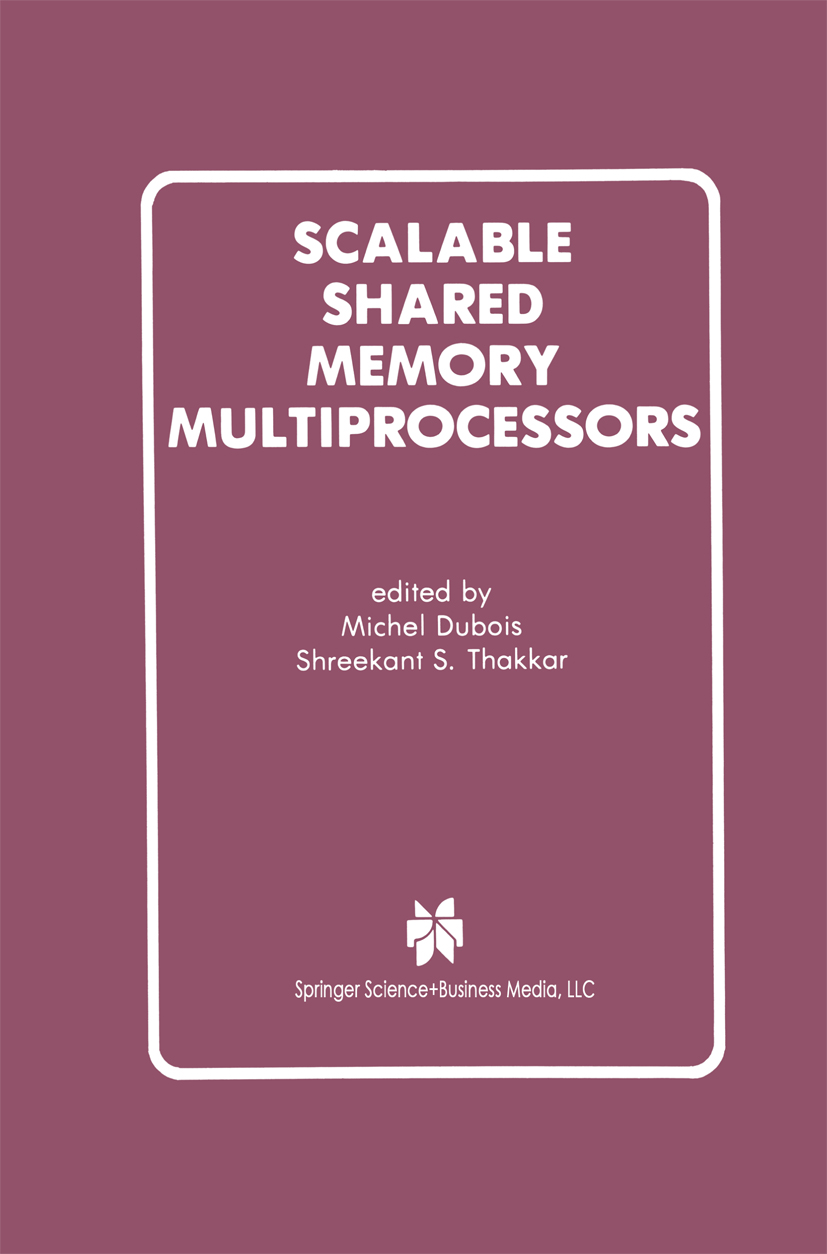
Scalable Shared Memory Multiprocessors The workshop on Scalable Shared Memory Multiprocessors took place on May 26 and 27 1990 at the Stouffer Madison Hotel in Seattle, Washington as a prelude to the 1990 International Symposium on Computer Architecture. About 100 participants listened for two days to the presentations of 22 invited The motivation for this workshop was to speakers, from academia and industry. promote the free exchange of ideas among researchers working on shared-memory multiprocessor architectures. There was ample opportunity to argue with speakers, and certainly participants did not refrain a bit from doing so. Clearly, the problem of scalability in shared-memory multiprocessors is still a wide-open question. We were even unable to agree on a definition of "scalability". Authors had more than six months to prepare their manuscript, and therefore the papers included in this proceedings are refinements of the speakers' presentations, based on the criticisms received at the workshop. As a result, 17 authors contributed to these proceedings. We wish to thank them for their diligence and care. The contributions in these proceedings can be partitioned into four categories 1. Access Order and Synchronization 2. Performance 3. Cache Protocols and Architectures 4. Distributed Shared Memory Particular topics on which new ideas and results are presented in these proceedings include: efficient schemes for combining networks, formal specification of shared memory models, correctness of trace-driven simulations,synchronization, various coherence protocols, . COMPUTERS,Computer Architecture
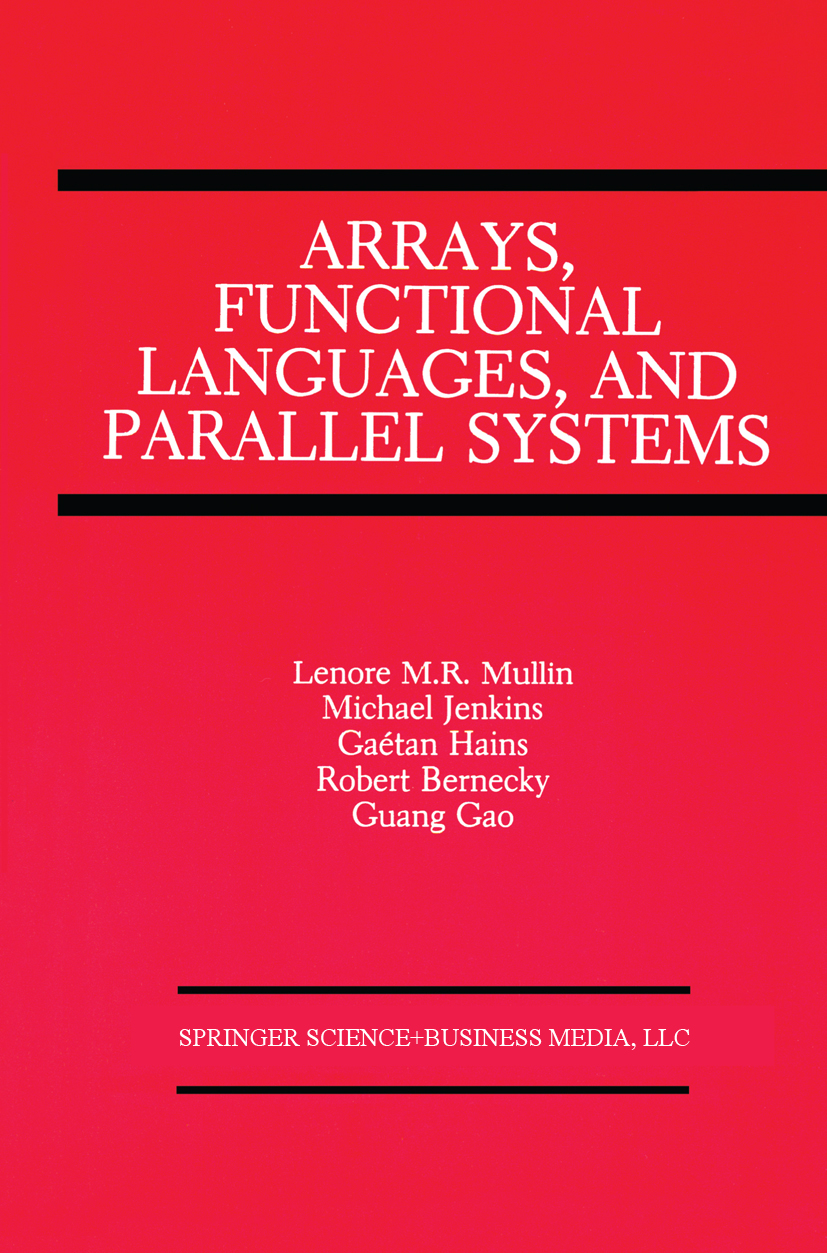
Arrays, Functional Languages, and Parallel Systems During a meeting in Toronto last winter, Mike Jenkins, Bob Bernecky and I were discussing how the two existing theories on arrays influenced or were in fluenced by programming languages and systems. More's Army Theory was the basis for NIAL and APL2 and Mullin's A Mathematics of A rmys(MOA) , is being used as an algebra of arrays in functional and A-calculus based pro gramming languages. MOA was influenced by Iverson's initial and extended algebra, the foundations for APL and J respectively. We discussed that there is a lot of interest in the Computer Science and Engineering communities concerning formal methods for languages that could support massively parallel operations in scientific computing, a back to-roots interest for both Mike and myself. Languages for this domain can no longer be informally developed since it is necessary to map languages easily to many multiprocessor architectures. Software systems intended for parallel computation require a formal basis so that modifications can be done with relative ease while ensuring integrity in design. List based lan guages are profiting from theoretical foundations such as the Bird-Meertens formalism. Their theory has been successfully used to describe list based parallel algorithms across many classes of architectures. COMPUTERS,Computer Architecture
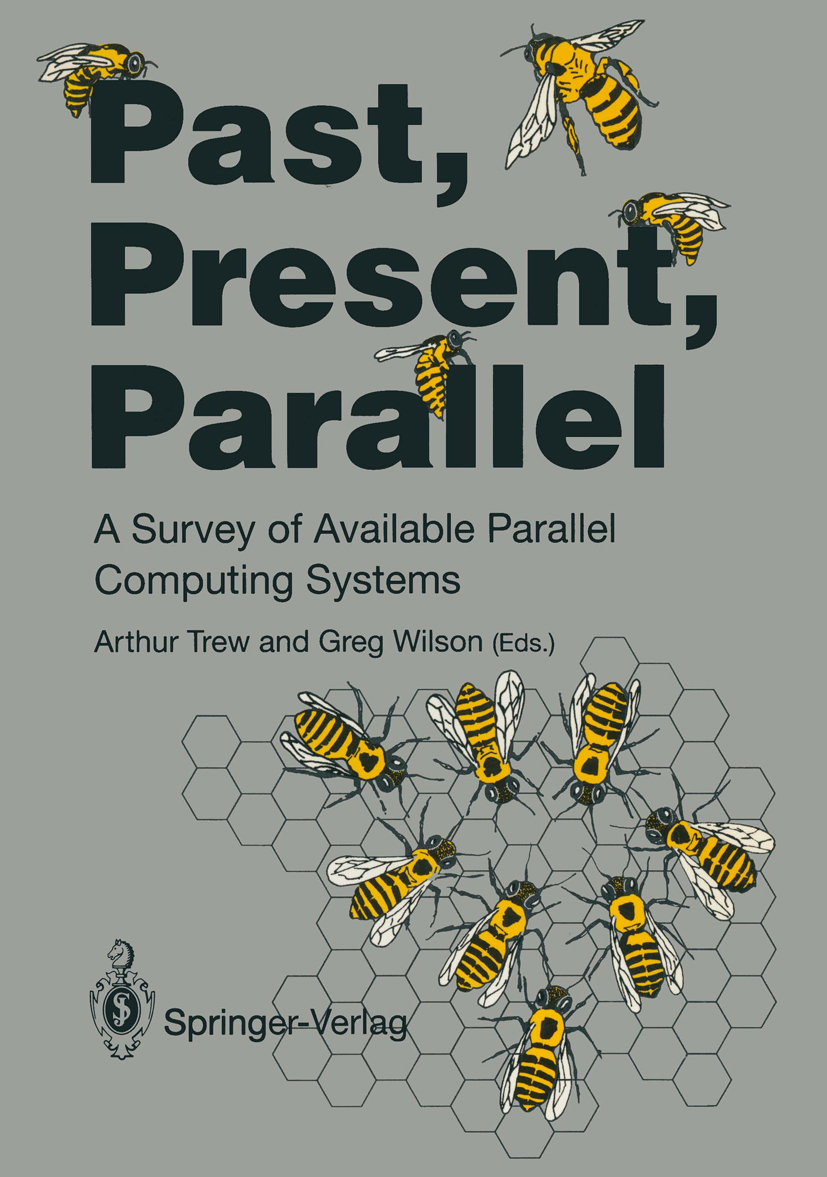
Past, Present, Parallel Past, Present, Parallel is a survey of the current state of the parallel processing industry. In the early 1980s, parallel computers were generally regarded as academic curiosities whose natural environment was the research laboratory. Today, parallelism is being used by every major computer manufacturer, although in very different ways, to produce increasingly powerful and cost-effec- tive machines. The first chapter introduces the basic concepts of parallel computing; the subsequent chapters cover different forms of parallelism, including descriptions of vector supercomputers, SIMD computers, shared memory multiprocessors, hypercubes, and transputer-based machines. Each section concentrates on a different manufacturer, detailing its history and company profile, the machines it currently produces, the software environments it supports, the market segment it is targetting, and its future plans. Supplementary chapters describe some of the companies which have been unsuccessful, and discuss a number of the common software systems which have been developed to make parallel computers more usable. The appendices describe the technologies which underpin parallelism. Past, Present, Parallel is an invaluable reference work, providing up-to-date material for commercial computer users and manufacturers, and for researchers and postgraduate students with an interest in parallel computing. COMPUTERS,Computer Architecture
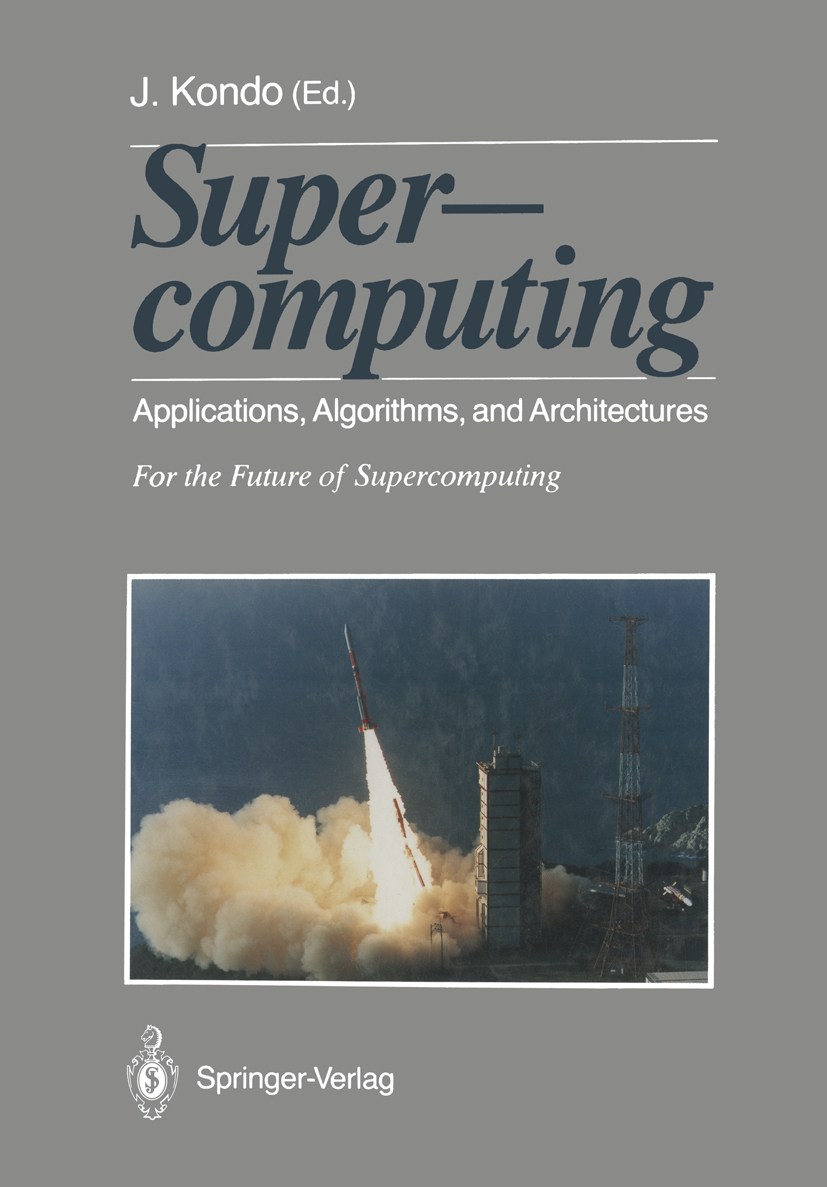
Supercomputing For the Future of Supercomputing COMPUTERS,Computer Architecture
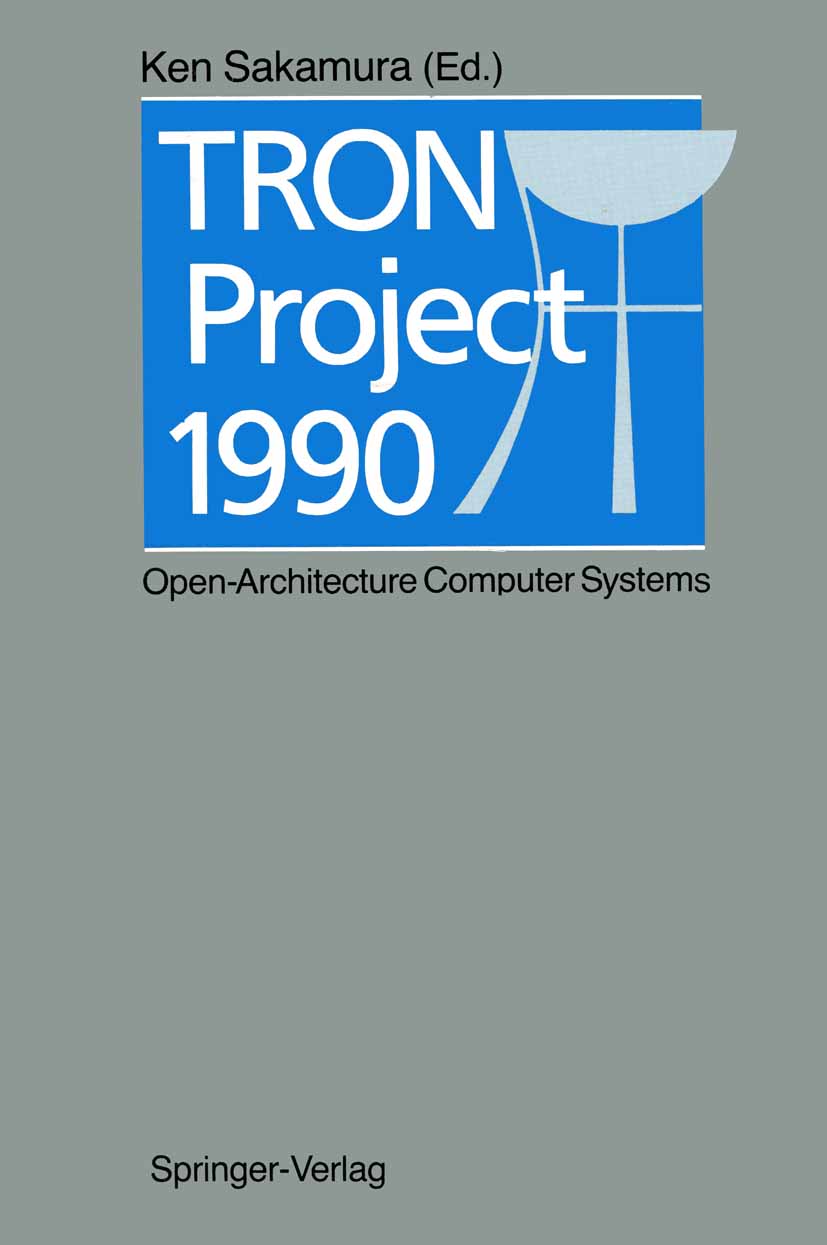
TRON Project 1990 Proceedings of the Seventh TRON Project Symposium COMPUTERS,Computer Architecture
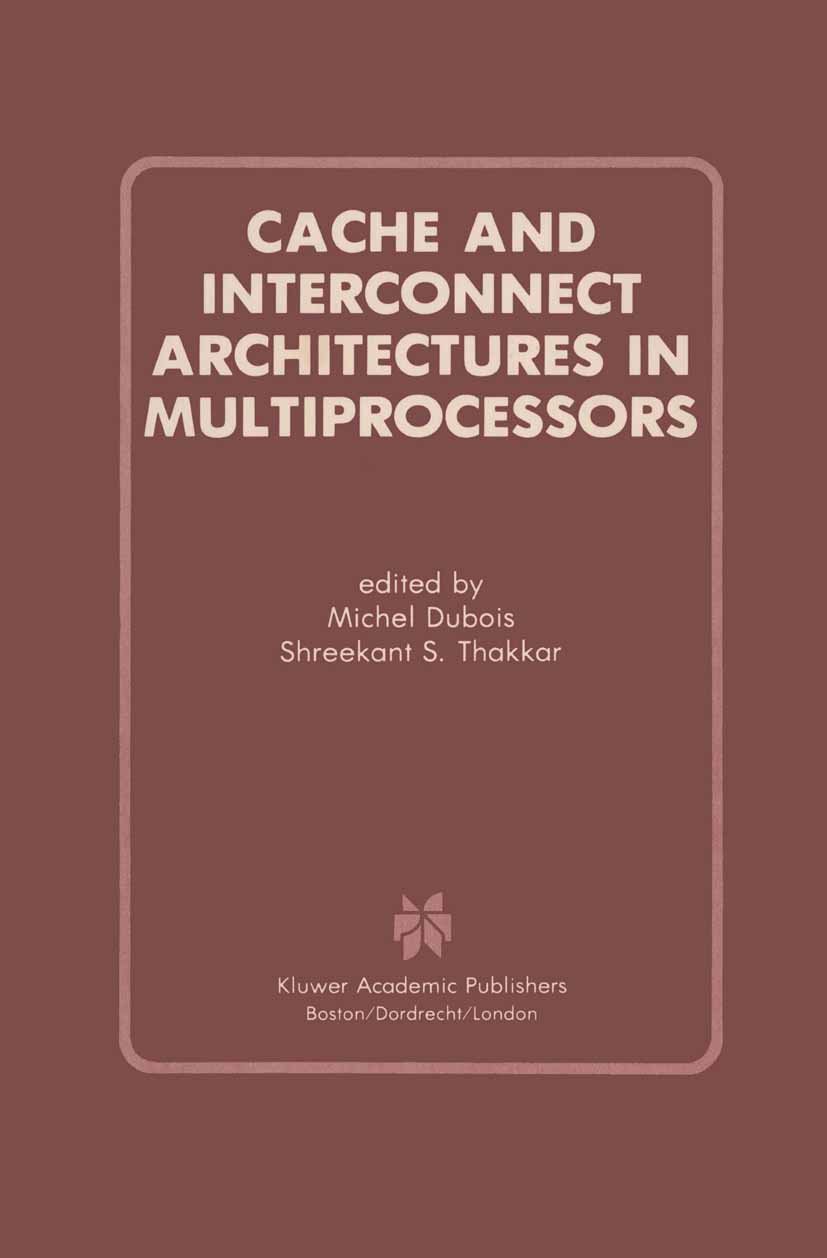
Cache and Interconnect Architectures in Multiprocessors Cache And Interconnect Architectures In Multiprocessors Eilat, Israel May 25-261989 Michel Dubois UniversityofSouthernCalifornia Shreekant S. Thakkar SequentComputerSystems The aim of the workshop was to bring together researchers working on cache coherence protocols for shared-memory multiprocessors with various interconnect architectures. Shared-memory multiprocessors have become viable systems for many applications. Bus based shared-memory systems (Eg. Sequent's Symmetry, Encore's Multimax) are currently limited to 32 processors. The fIrst goal of the workshop was to learn about the performance ofapplications on current cache-based systems. The second goal was to learn about new network architectures and protocols for future scalable systems. These protocols and interconnects would allow shared-memory architectures to scale beyond current imitations. The workshop had 20 speakers who talked about their current research. The discussions were lively and cordial enough to keep the participants away from the wonderful sand and sun for two days. The participants got to know each other well and were able to share their thoughts in an informal manner. The workshop was organized into several sessions. The summary of each session is described below. This book presents revisions of some of the papers presented at the workshop. COMPUTERS,Computer Architecture
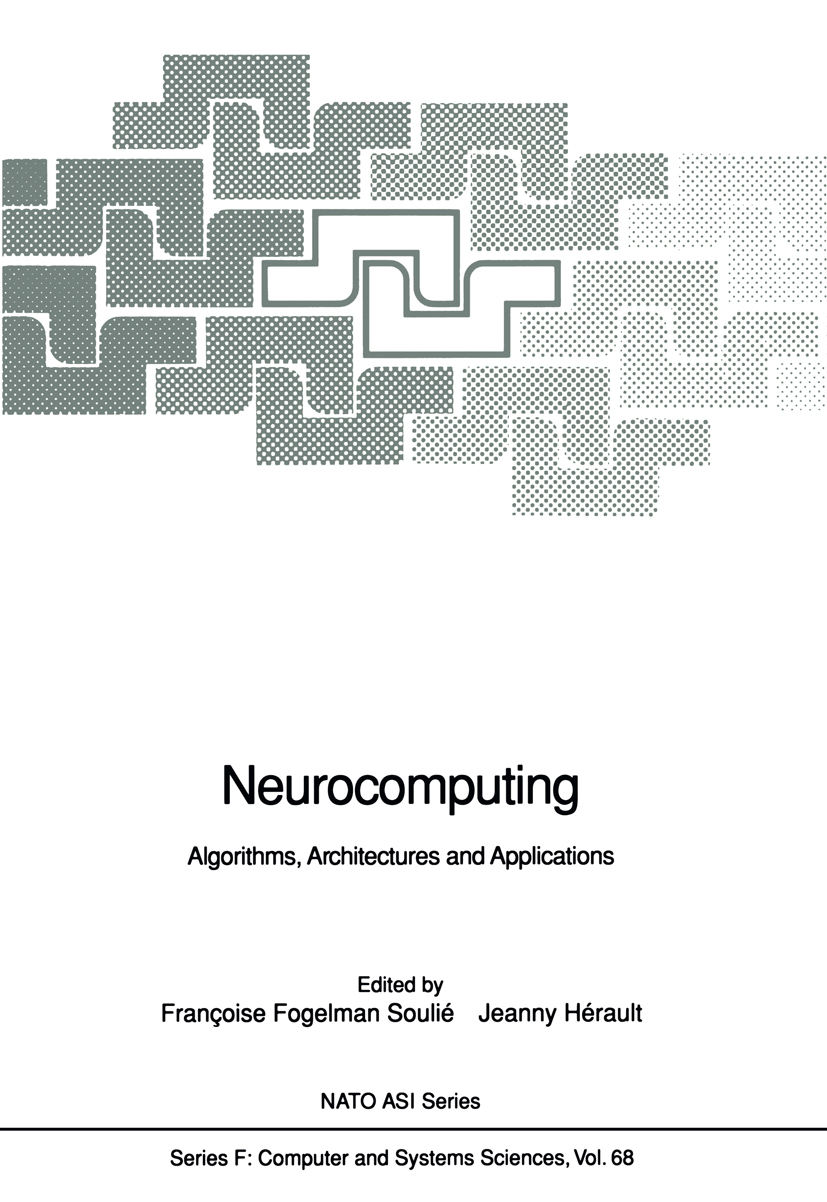
Neurocomputing Proceedings of the NATO Advanced Research Workshop on Neurocomputing. Algorithms, Architectures and Applications, held in Les Arcs, France, February 27 - March 3, 1989 COMPUTERS,Computer Architecture
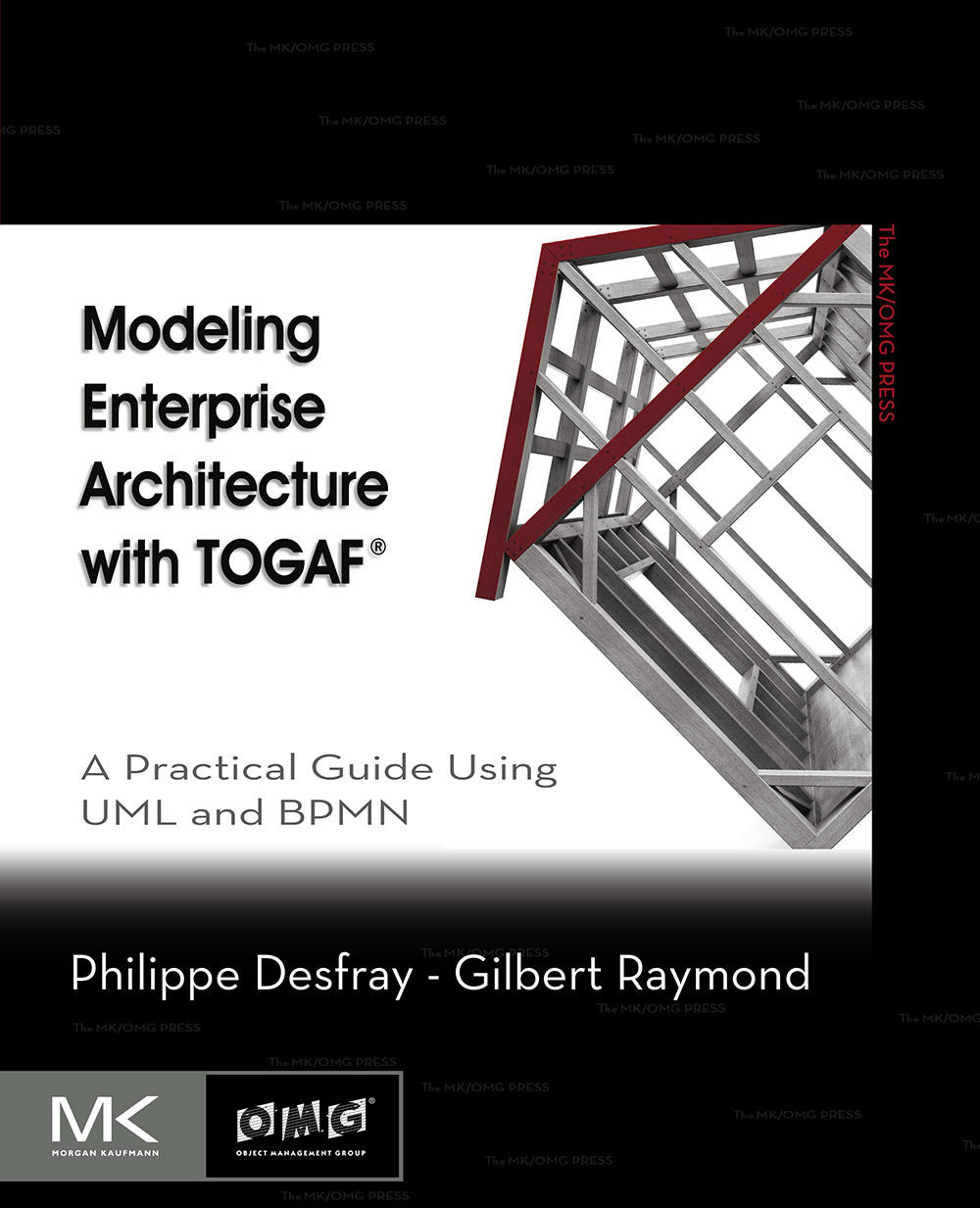
Modeling Enterprise Architecture with TOGAF Modeling Enterprise Architecture with TOGAF explains everything you need to know to effectively model enterprise architecture with The Open Group Architecture Framework (TOGAF), the leading EA standard. This solution-focused reference presents key techniques and illustrative examples to help you model enterprise architecture. This book describes the TOGAF standard and its structure, from the architecture transformation method to governance, and presents enterprise architecture modeling practices with plenty of examples of TOGAF deliverables in the context of a case study. Although widespread and growing quickly, enterprise architecture is delicate to manage across all its dimensions. Focusing on the architecture transformation method, TOGAF provides a wide framework, which covers the repository, governance, and a set of recognized best practices. The examples featured in this book were realized using the open source Modelio tool, which includes extensions for TOGAF. Includes intuitive summaries of the complex TOGAF standard to let you effectively model enterprise architecture Uses practical examples to illustrate ways to adapt TOGAF to the needs of your enterprise Provides model examples with Modelio, a free modeling tool, letting you exercise TOGAF modeling immediately using a dedicated tool Combines existing modeling standards with TOGAF COMPUTERS,Computer Architecture
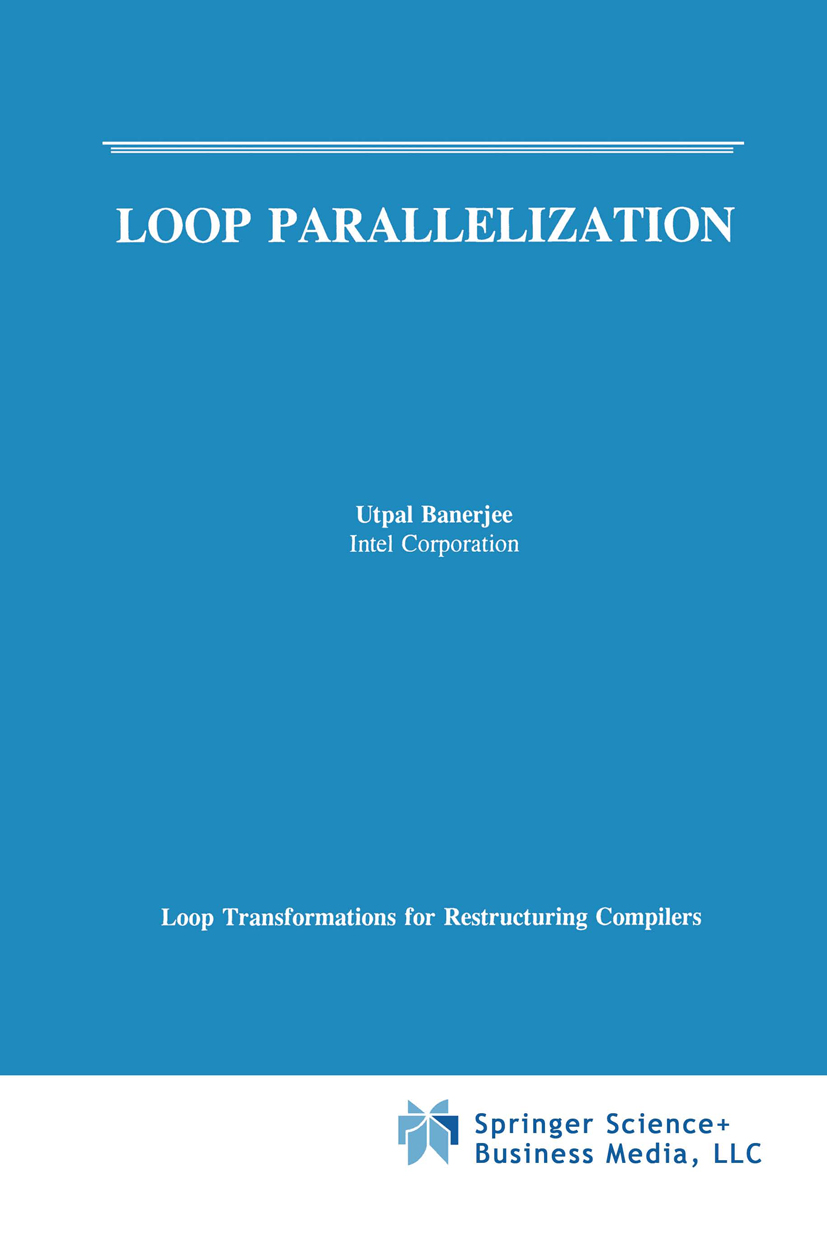
Loop Parallelization Automatic transformation of a sequential program into a parallel form is a subject that presents a great intellectual challenge and promises a great practical award. There is a tremendous investment in existing sequential programs, and scientists and engineers continue to write their application programs in sequential languages (primarily in Fortran). The demand for higher speedups increases. The job of a restructuring compiler is to discover the dependence structure and the characteristics of the given machine. Much attention has been focused on the Fortran do loop. This is where one expects to find major chunks of computation that need to be performed repeatedly for different values of the index variable. Many loop transformations have been designed over the years, and several of them can be found in any parallelizing compiler currently in use in industry or at a university research facility. The book series on KappaLoop Transformations for Restructuring Compilerskappa provides a rigorous theory of loop transformations and dependence analysis. We want to develop the transformations in a consistent mathematical framework using objects like directed graphs, matrices, and linear equations. Then, the algorithms that implement the transformations can be precisely described in terms of certain abstract mathematical algorithms. The first volume, Loop Transformations for Restructuring Compilers: The Foundations, provided the general mathematical background needed for loop transformations (including those basic mathematical algorithms), discussed data dependence, and introduced the major transformations. The current volume, Loop Parallelization, builds a detailed theory of iteration-level loop transformations based on the material developed in the previous book. COMPUTERS,Computer Architecture
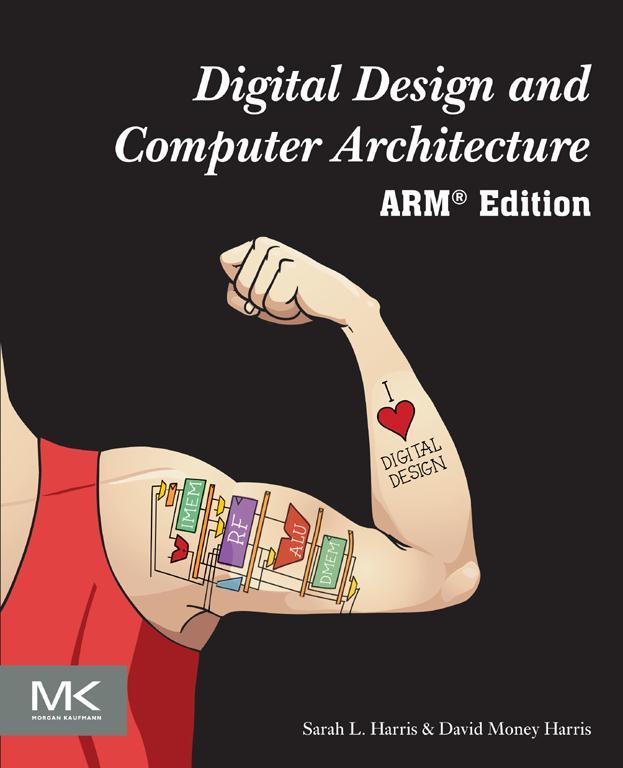
Digital Design and Computer Architecture Digital Design and Computer Architecture: ARM Edition covers the fundamentals of digital logic design and reinforces logic concepts through the design of an ARM microprocessor. Combining an engaging and humorous writing style with an updated and hands-on approach to digital design, this book takes the reader from the fundamentals of digital logic to the actual design of an ARM processor. By the end of this book, readers will be able to build their own microprocessor and will have a top-to-bottom understanding of how it works. Beginning with digital logic gates and progressing to the design of combinational and sequential circuits, this book uses these fundamental building blocks as the basis for designing an ARM processor. SystemVerilog and VHDL are integrated throughout the text in examples illustrating the methods and techniques for CAD-based circuit design. The companion website includes a chapter on I/O systems with practical examples that show how to use the Raspberry Pi computer to communicate with peripheral devices such as LCDs, Bluetooth radios, and motors. This book will be a valuable resource for students taking a course that combines digital logic and computer architecture or students taking a two-quarter sequence in digital logic and computer organization/architecture. Covers the fundamentals of digital logic design and reinforces logic concepts through the design of an ARM microprocessor. Features side-by-side examples of the two most prominent Hardware Description Languages (HDLs)—SystemVerilog and VHDL—which illustrate and compare the ways each can be used in the design of digital systems. Includes examples throughout the text that enhance the reader’s understanding and retention of key concepts and techniques. The Companion website includes a chapter on I/O systems with practical examples that show how to use the Raspberry Pi computer to communicate with peripheral devices such as LCDs, Bluetooth radios, and motors. The Companion website also includes appendices covering practical digital design issues and C programming as well as links to CAD tools, lecture slides, laboratory projects, and solutions to exercises. COMPUTERS,Computer Architecture
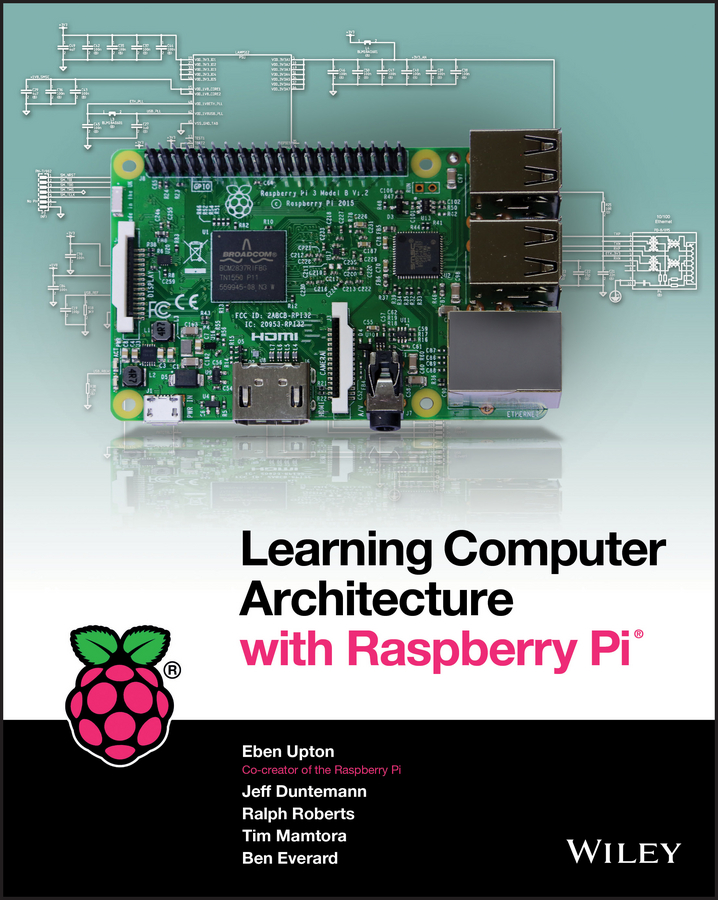
Learning Computer Architecture with Raspberry Pi Use your Raspberry Pi to get smart about computing fundamentals In the 1980s, the tech revolution was kickstarted by a flood of relatively inexpensive, highly programmable computers like the Commodore. Now, a second revolution in computing is beginning with the Raspberry Pi. Learning Computer Architecture with the Raspberry Pi is the premier guide to understanding the components of the most exciting tech product available. Thanks to this book, every Raspberry Pi owner can understand how the computer works and how to access all of its hardware and software capabilities. Now, students, hackers, and casual users alike can discover how computers work with Learning Computer Architecture with the Raspberry Pi. This book explains what each and every hardware component does, how they relate to one another, and how they correspond to the components of other computing systems. You'll also learn how programming works and how the operating system relates to the Raspberry Pi's physical components. Co-authored by Eben Upton, one of the creators of the Raspberry Pi, this is a companion volume to the Raspberry Pi User Guide An affordable solution for learning about computer system design considerations and experimenting with low-level programming Understandable descriptions of the functions of memory storage, Ethernet, cameras, processors, and more Gain knowledge of computer design and operation in general by exploring the basic structure of the Raspberry Pi The Raspberry Pi was created to bring forth a new generation of computer scientists, developers, and architects who understand the inner workings of the computers that have become essential to our daily lives. Learning Computer Architecture with the Raspberry Pi is your gateway to the world of computer system design. COMPUTERS,Computer Architecture
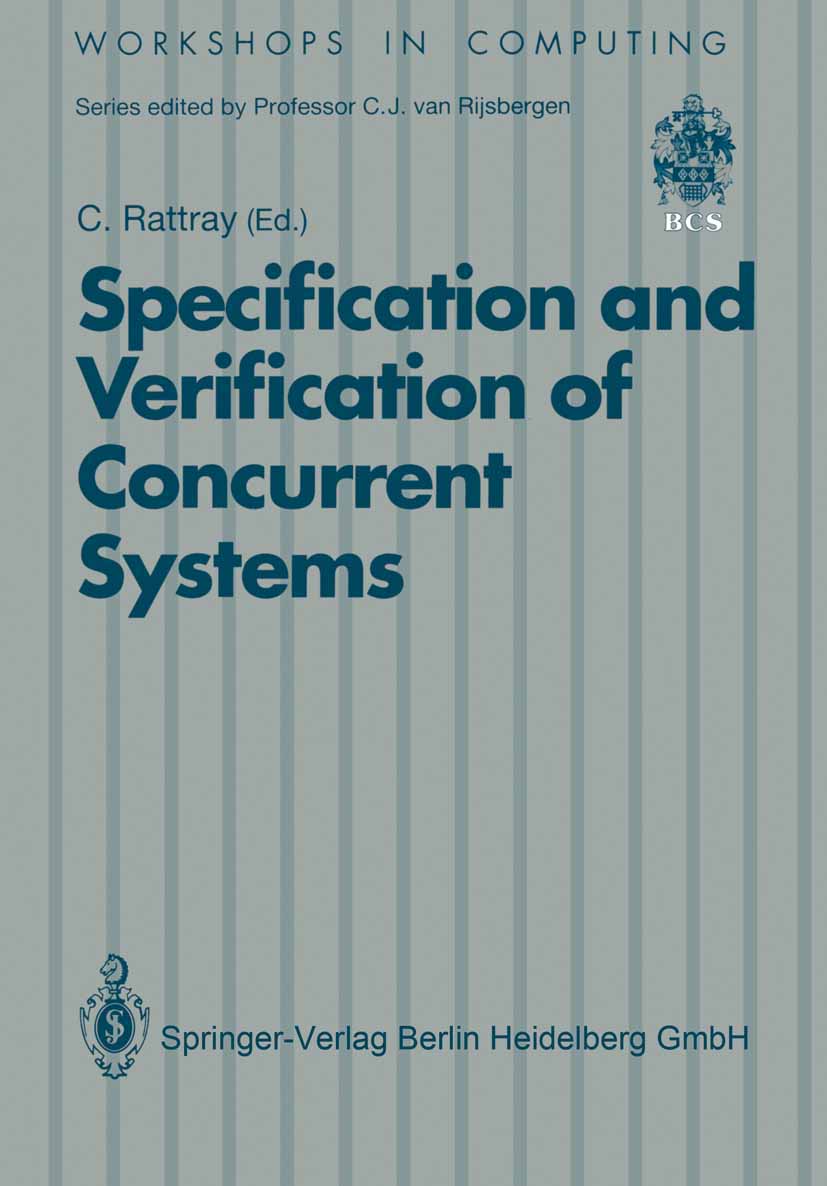
Specification and Verification of Concurrent Systems This volume contains papers presented at the BCS-FACS Workshop on Specification and Verification of Concurrent Systems held on 6-8 July 1988, at the University of Stirling, Scotland. Specification and verification techniques are playing an increasingly important role in the design and production of practical concurrent systems. The wider application of these techniques serves to identify difficult problems that require new approaches to their solution and further developments in specification and verification. The Workshop aimed to capture this interplay by providing a forum for the exchange of the experience of academic and industrial experts in the field. Presentations included: surveys, original research, practical experi ence with methods, tools and environments in the following or related areas: Object-oriented, process, data and logic based models and specifi cation methods for concurrent systems Verification of concurrent systems Tools and environments for the analysis of concurrent systems Applications of specification languages to practical concurrent system design and development. We should like to thank the invited speakers and all the authors of the papers whose work contributed to making the Workshop such a success. We were particularly pleased with the international response to our call for papers. Invited Speakers Pierre America Philips Research Laboratories University of Warwick Professor M. Joseph David Freestone British Telecom Organising Committee Charles Rattray Dr Muffy Thomas Dr Simon Jones Dr John Cooke Professor Ken Turner Derek Coleman Maurice Naftalin Dr Peter Scharbach vi Preface We would like to aeknowledge the finaneial eontribution made by SD-Sysems Designers pie, Camberley, Surrey. COMPUTERS,Computer Architecture

Cloud Foundry What exactly is a cloud-native platform? It’s certainly a hot topic in IT, as enterprises today assess this option for developing and delivering software quickly and repeatedly. This O’Reilly report explains the capabilities of cloud-native platforms and examines the fundamental changes enterprises need to make in process, organization, and culture if they’re to take real advantage of this approach. Author Duncan Winn focuses on the open source platform Cloud Foundry, one of the more prominent cloud-native providers. You’ll learn how cloud-native applications are designed to be "infrastructure unaware" so they can thrive and move at will in the highly distributed and constantly evolving cloud environment. With this report, you’ll explore: Technical driving forces that are rapidly changing the way organizations develop and deliver software today How key concepts underpinning the Cloud Foundry platform leverage each of the technical forces discussed How cloud-native platforms remove the requirement to perform undifferentiated heavy lifting, such as provisioning VMs, middleware, and databases Why cloud-native platforms enable fast feedback loops as you move from agile development to agile deployment Recommended changes and practical considerations for organizations that want to build cloud-native applications COMPUTERS,Computer Architecture
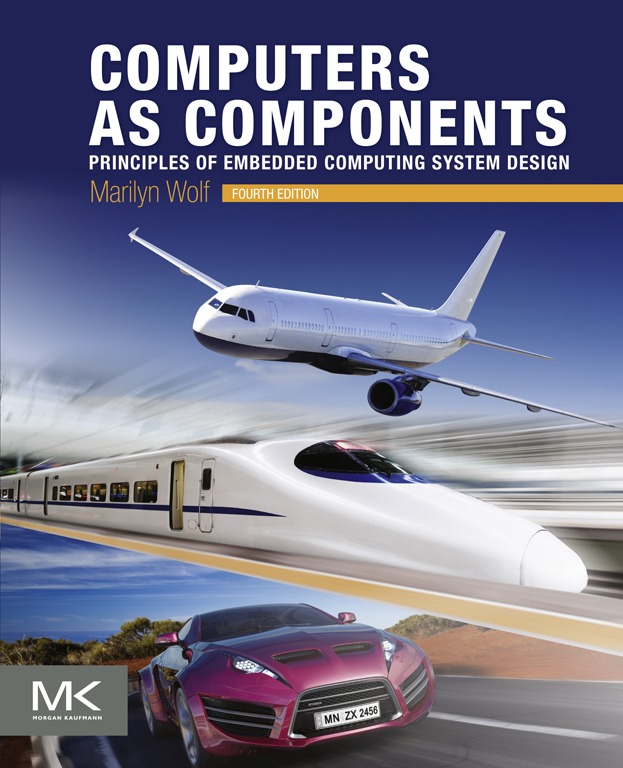
Computers as Components Computers as Components: Principles of Embedded Computing System Design, Fourth Edition, continues to focus on foundational content in embedded systems technology and design while introducing new content on security and safety, the design of Internet-of-Things devices and systems, and wireless communications standards like Bluetooth® and ZigBee®. Uses real processors to demonstrate both technology and techniques Shows readers how to apply principles to actual design practice Stresses necessary fundamentals that can be applied to evolving technologies and helps readers gain facility to design large, complex embedded systems Covers the design of Internet-of-Things (IoT) devices and systems, including applications, devices, and communication systems and databases Introduces concepts of safety and security in embedded systems Includes new chapter on Automotive and Aerospace Systems Describes wireless communication standards such as Bluetooth® and ZigBee® COMPUTERS,Computer Architecture
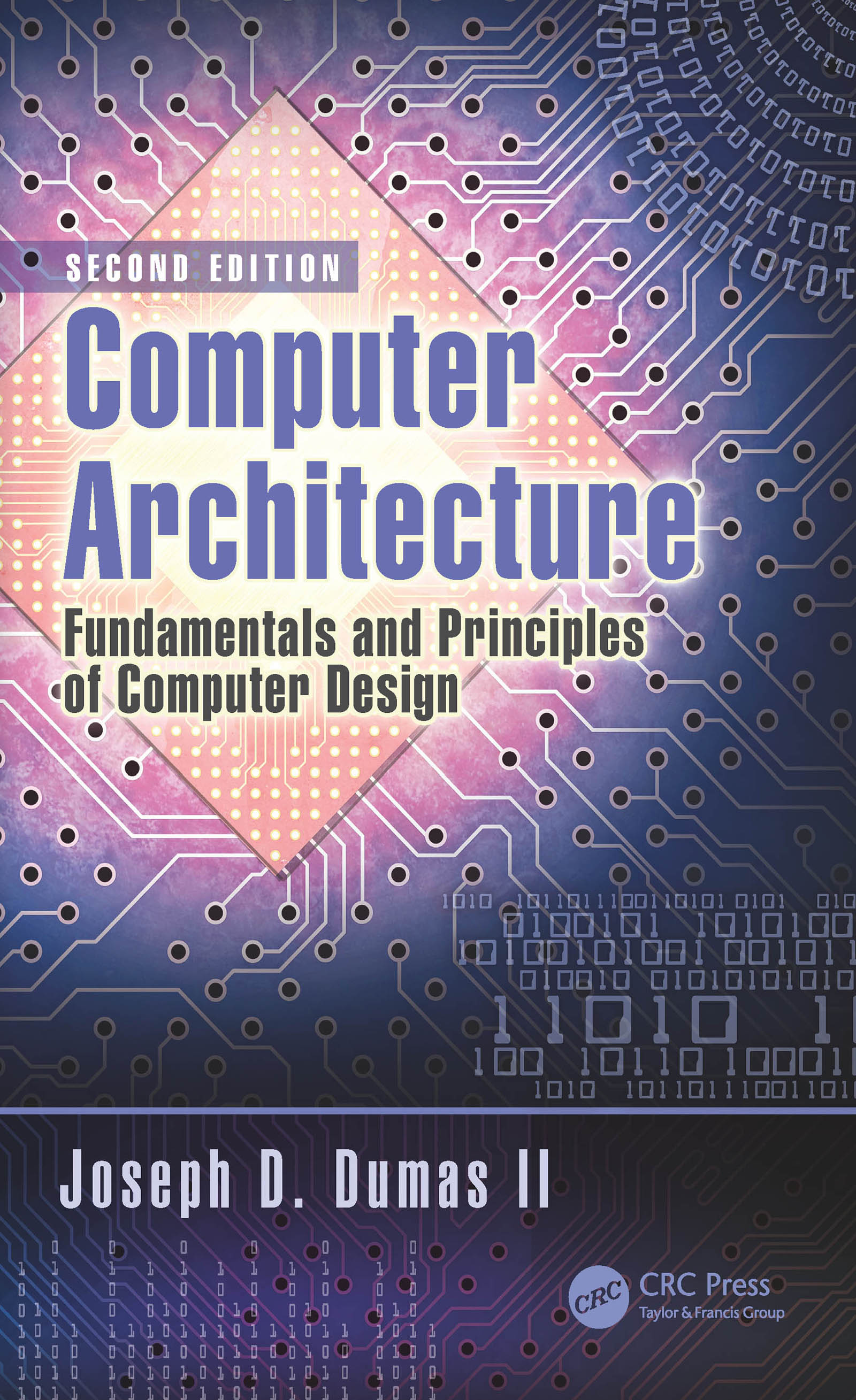
Computer Architecture Not only does almost everyone in the civilized world use a personal computer, smartphone, and/or tablet on a daily basis to communicate with others and access information, but virtually every other modern appliance, vehicle, or other device has one or more computers embedded inside it. One cannot purchase a current-model automobile, for example, without several computers on board to do everything from monitoring exhaust emissions, to operating the anti-lock brakes, to telling the transmission when to shift, and so on. Appliances such as clothes washers and dryers, microwave ovens, refrigerators, etc. are almost all digitally controlled. Gaming consoles like Xbox, PlayStation, and Wii are powerful computer systems with enhanced capabilities for user interaction. Computers are everywhere, even when we don’t see them as such, and it is more important than ever for students who will soon enter the workforce to understand how they work. This book is completely updated and revised for a one-semester upper level undergraduate course in Computer Architecture, and suitable for use in an undergraduate CS, EE, or CE curriculum at the junior or senior level. Students should have had a course(s) covering introductory topics in digital logic and computer organization. While this is not a text for a programming course, the reader should be familiar with computer programming concepts in at least one language such as C, C++, or Java. Previous courses in operating systems, assembly language, and/or systems programming would be helpful, but are not essential. COMPUTERS,Computer Architecture
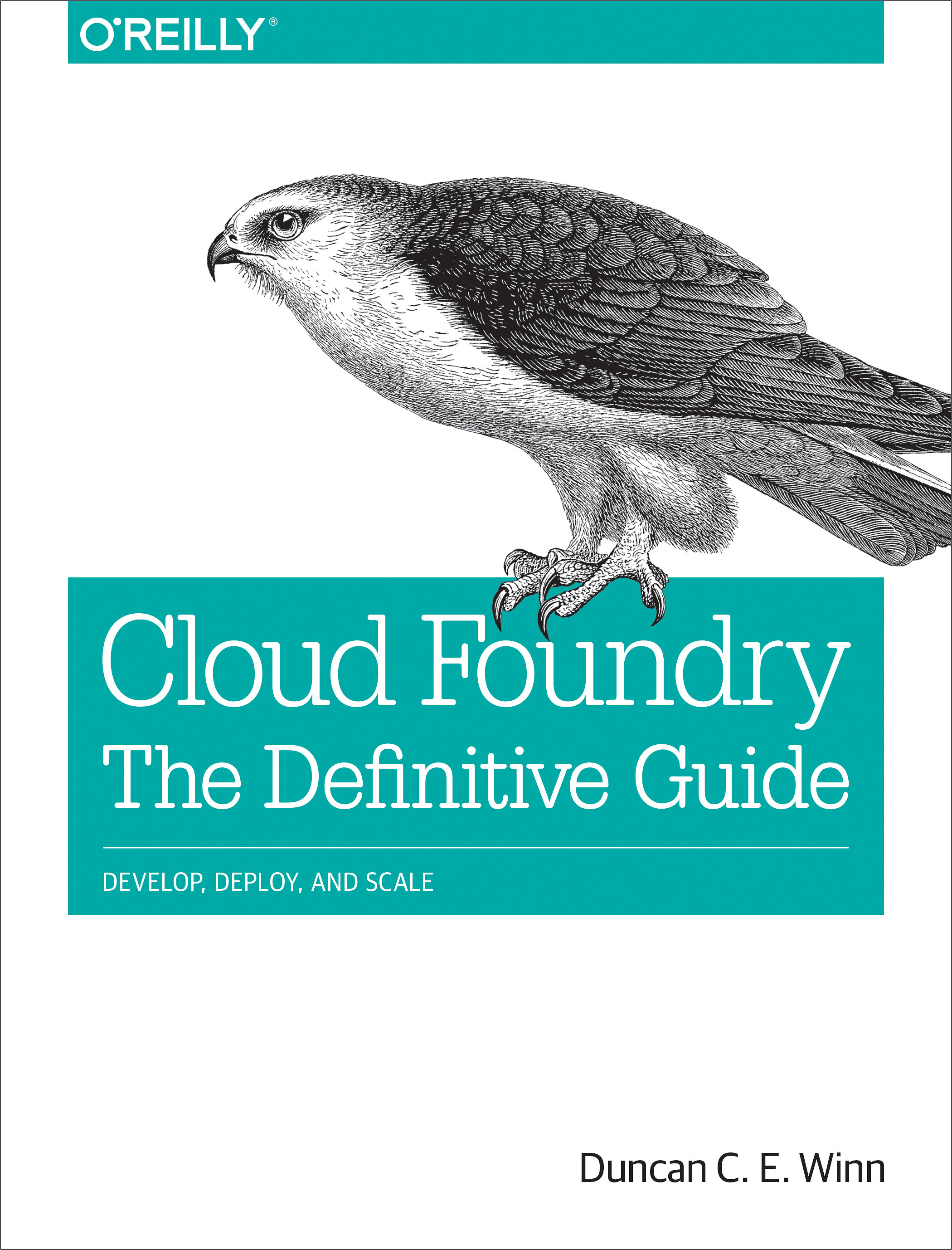
Cloud Foundry How can Cloud Foundry help you develop and deploy business-critical applications and tasks with velocity? This practical guide demonstrates how this open source, cloud-native application platform not only significantly reduces the develop-to-deploy cycle time, but also raises the value line for application operators by changing the way applications and supporting services are deployed and run. Learn how Cloud Foundry can help you improve your product velocity by handling many of essential tasks required to run applications in production. Author Duncan Winn shows DevOps and operations teams how to configure and run Cloud Foundry at scale. You’ll examine Cloud Foundry’s technical concepts—including how various platform components interrelate—and learn how to choose your underlying infrastructure, define the networking architecture, and establish resiliency requirements. This book covers: Cloud-native concepts that make the app build, test, deploy, and scale faster How to deploy Cloud Foundry and the BOSH release engineering toolchain Concepts and components of Cloud Foundry’s runtime architecture Cloud Foundry’s routing mechanisms and capabilities The platform’s approach to container tooling and orchestration BOSH concepts, deployments, components, and commands Basic tools and techniques for debugging the platform Recent and soon-to-emerge features of Cloud Foundry COMPUTERS,Computer Architecture
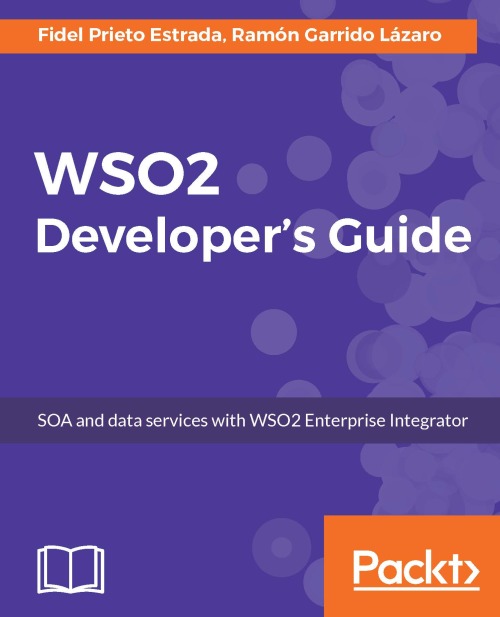
WSO2 Developer's Guide WSO2 Made Simple – dive deep into the core concepts of WSO2 to overcome the challenges faced while using the Enterprise Integrator About This Book Design, create, and publish services in the WSO2 technology Integrate the WSO2 Enterprise Integrator with other components and servers Log and test deployed services Who This Book Is For If you are a Java solutions architect or developer and are keen to understand how to build enterprise applications with WSO2, this book is for you. No prior knowledge of WSO2 is expected. What You Will Learn Configure WSO2 Enterprise Integrator server in a production environment Create SOAP Proxies and REST APIs Interact with WSO2 Message Broker Write services using the new language: Ballerina Schedule automatic tasks for the services you create Manage log messages depending on the log level of the system Integrate with social networks such as Twitter, Facebook, Instagram, and Yammer Test SOAP Services using the Tryit feature and SoapUI tool Work with Quality of Services In Detail WSO2 Enterprise Integrator brings together the most powerful servers provided by the WSO2 company for your SOA infrastructure. As an Enterprise Service Bus (ESB), WSO2 Enterprise Integrator provides greater flexibility and agility to meet growing enterprise demands, whereas, as a Data Services Server (DSS), it provides an easy-to-use platform for integrating data stores, creating composite views across different data sources, and hosting data services. Using real-world scenarios, this book helps you build a solid foundation in developing enterprise applications with powerful data integration capabilities using the WSO2 servers. The book gets you started by brushing up your knowledge about SOA architecture and how it can be implemented through WSO2. It will help build your expertise with the core concepts of ESB such as building proxies, sequences, endpoints, and how to work with these in WSO2. Going further, you will also get well-acquainted with DSS data service concepts such as configuring data services, tasks, events, testing, and much more. The book will also cover API management techniques. Along with ESB and DSS, you will also learn about business process servers, the rules server and other components that together provide the control and robustness your enterprise applications will need. With practical use cases, the book covers typical daily scenarios you will come across while using these servers to give you hands-on experience. Style and approach The book is a complete guide and helps you get the right start—from understanding SOA architectures to getting valuable experience with two important integration servers such as ESB and DSS. It will include some real-world practical scenarios to help you master the best practices followed right across the industry and overcome the challenges you're likely to face on a daily basis. COMPUTERS,Computer Architecture
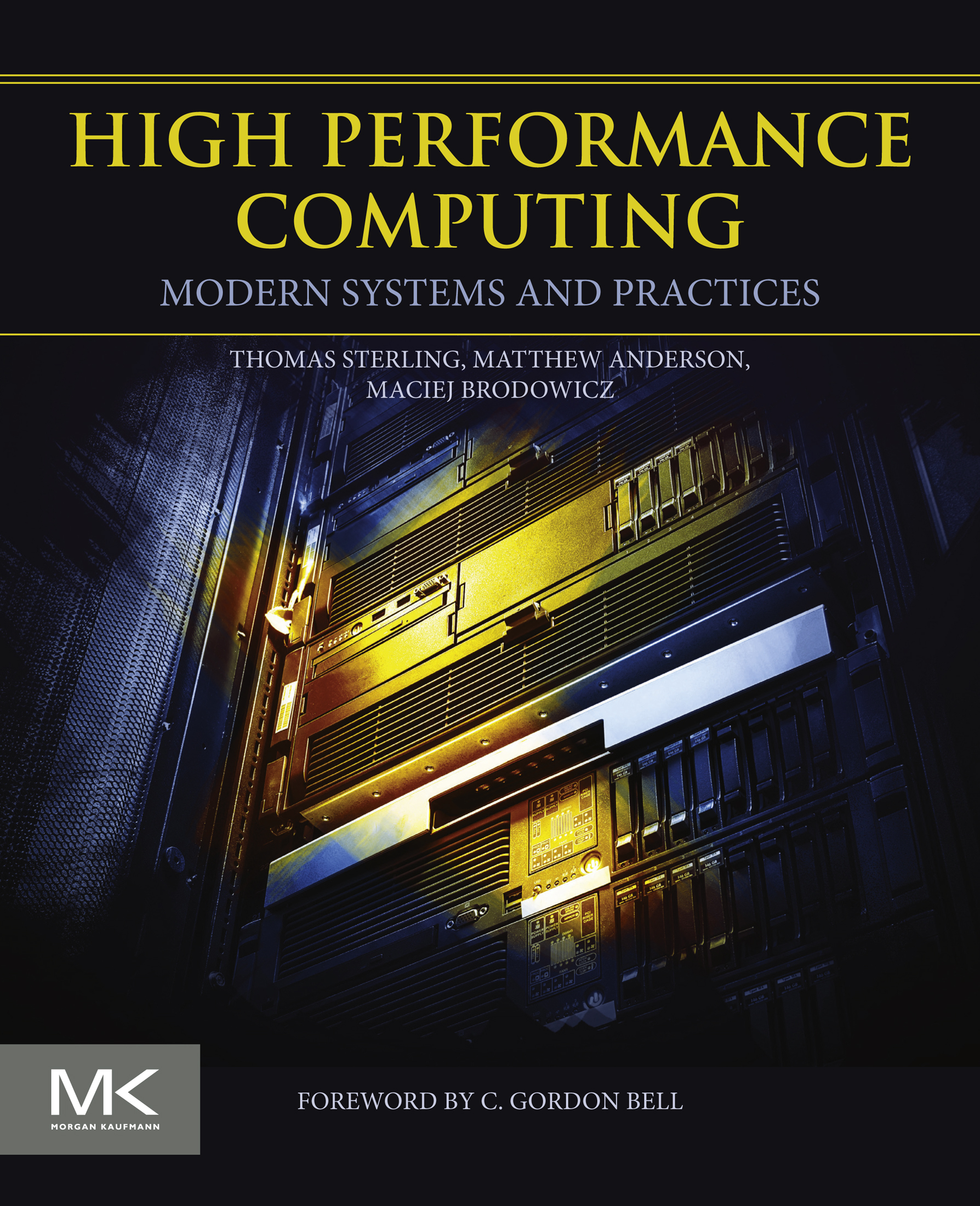
High Performance Computing High Performance Computing: Modern Systems and Practices is a fully comprehensive and easily accessible treatment of high performance computing, covering fundamental concepts and essential knowledge while also providing key skills training. With this book, domain scientists will learn how to use supercomputers as a key tool in their quest for new knowledge. In addition, practicing engineers will discover how supercomputers can employ HPC systems and methods to the design and simulation of innovative products, and students will begin their careers with an understanding of possible directions for future research and development in HPC. Those who maintain and administer commodity clusters will find this textbook provides essential coverage of not only what HPC systems do, but how they are used. Covers enabling technologies, system architectures and operating systems, parallel programming languages and algorithms, scientific visualization, correctness and performance debugging tools and methods, GPU accelerators and big data problems Provides numerous examples that explore the basics of supercomputing, while also providing practical training in the real use of high-end computers Helps users with informative and practical examples that build knowledge and skills through incremental steps Features sidebars of background and context to present a live history and culture of this unique field Includes online resources, such as recorded lectures from the authors’ HPC courses COMPUTERS,Computer Architecture
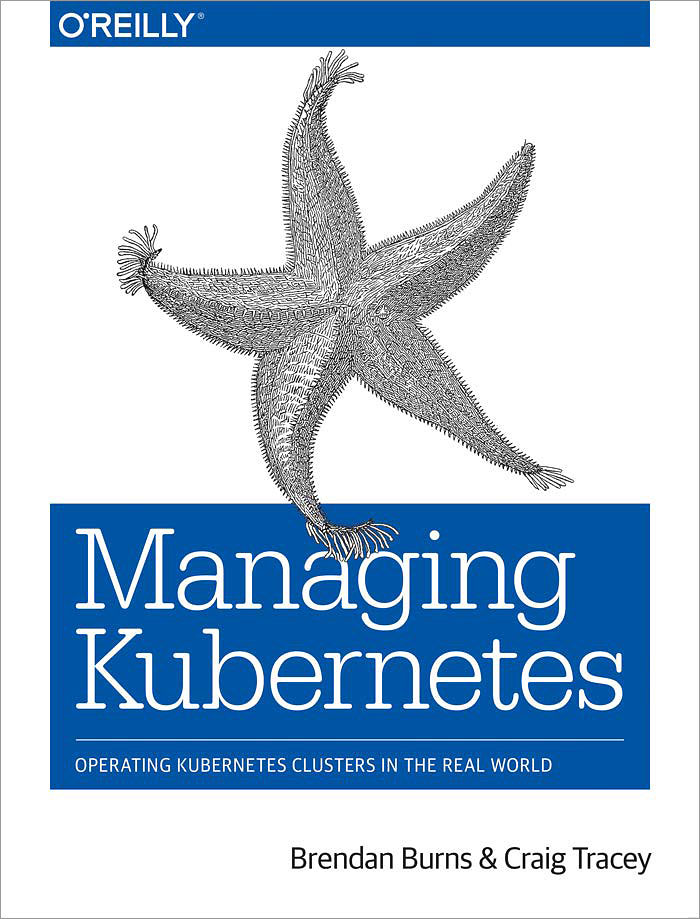
Managing Kubernetes While Kubernetes has greatly simplified the task of deploying containerized applications, managing this orchestration framework on a daily basis can still be a complex undertaking. With this practical book, site reliability and DevOps engineers will learn how to build, operate, manage, and upgrade a Kubernetes cluster—whether it resides on cloud infrastructure or on-premises. Brendan Burns, cofounder of Kubernetes, and Craig Tracey, staff field engineer at Heptio, dissect how Kubernetes works internally and demonstrate ways to maintain, adjust, and improve the cluster to suit your particular use case. You’ll learn how to make architectural choices for designing a cluster, managing access control, monitoring and alerting, and upgrading Kubernetes. Dive in and discover how to take full advantage of this orchestration framework’s capabilities. Learn how your cluster operates, how developers use it to deploy applications, and how Kubernetes can facilitate a developer’s job Adjust, secure, and tune your cluster by understanding Kubernetes APIs and configuration options Detect cluster-level problems early and learn the steps necessary to respond and recover quickly Determine how and when to add libraries, tools, and platforms that build on, extend, or otherwise improve a Kubernetes cluster COMPUTERS,Computer Architecture
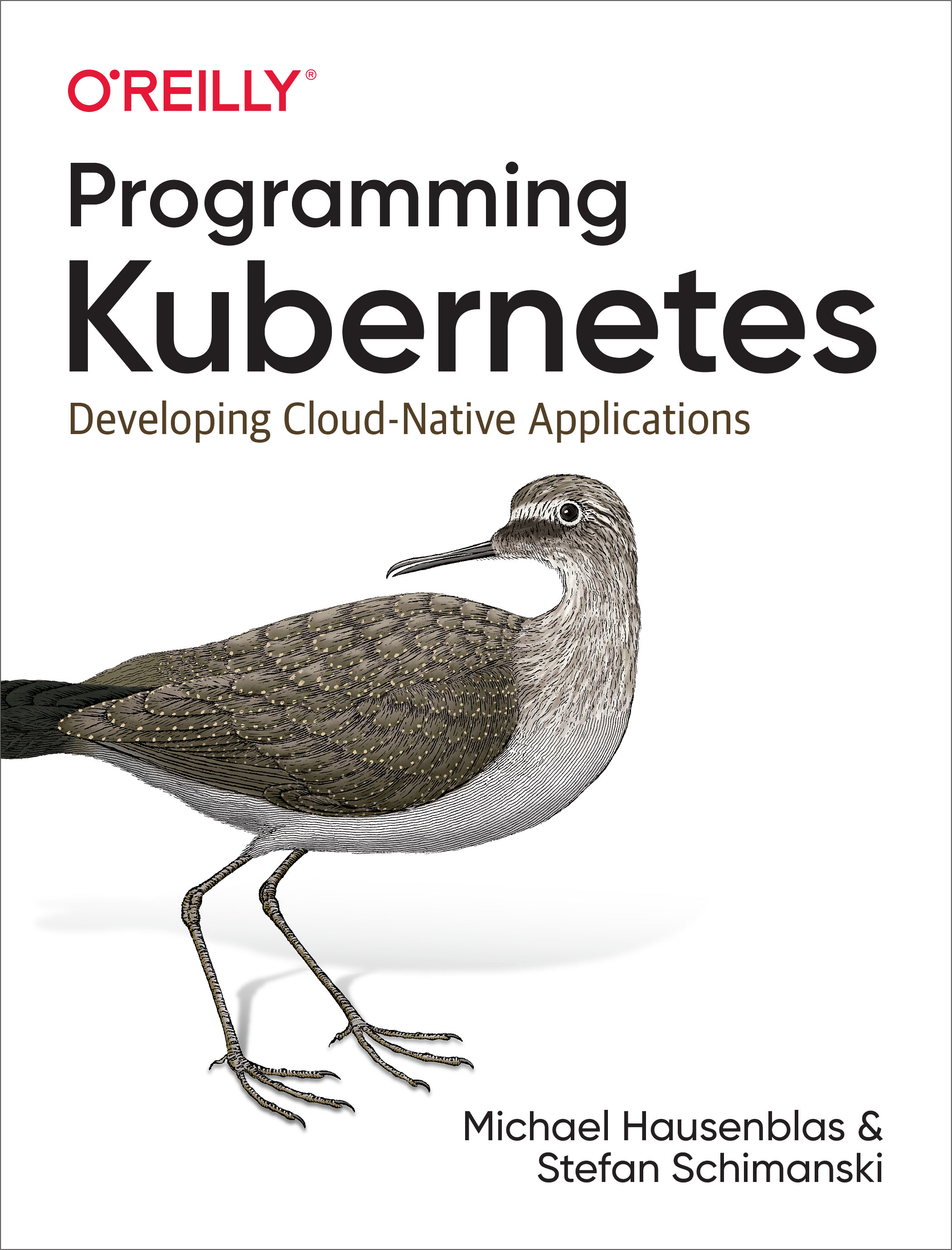
Programming Kubernetes If you’re looking to develop native applications in Kubernetes, this is your guide. Developers and AppOps administrators will learn how to build Kubernetes-native applications that interact directly with the API server to query or update the state of resources. AWS developer advocate Michael Hausenblas and Red Hat principal software engineer Stefan Schimanski explain the characteristics of these apps and show you how to program Kubernetes to build them. You’ll explore the basic building blocks of Kubernetes, including the client-go API library and custom resources. All you need to get started is a rudimentary understanding of development and system administration tools and practices, such as package management, the Go programming language, and Git. Walk through Kubernetes API basics and dive into the server’s inner structure Explore Kubernetes’s programming interface in Go, including Kubernetes API objects Learn about custom resources—the central extension tools used in the Kubernetes ecosystem Use tags to control Kubernetes code generators for custom resources Write custom controllers and operators and make them production ready Extend the Kubernetes API surface by implementing a custom API server COMPUTERS,Computer Architecture
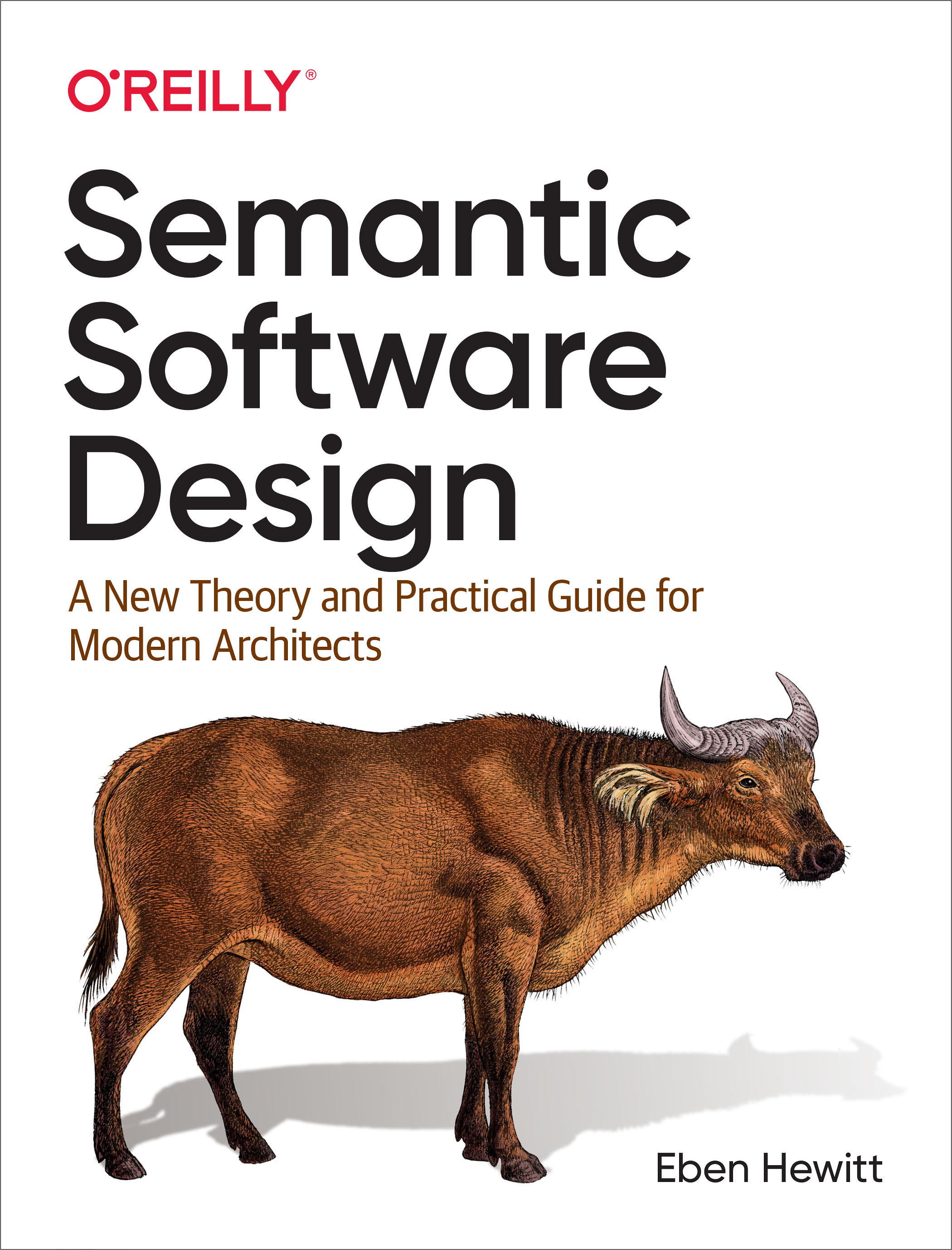
Semantic Software Design With this practical book, architects, CTOs, and CIOs will learn a set of patterns for the practice of architecture, including analysis, documentation, and communication. Author Eben Hewitt shows you how to create holistic and thoughtful technology plans, communicate them clearly, lead people toward the vision, and become a great architect or Chief Architect. This book covers each key aspect of architecture comprehensively, including how to incorporate business architecture, information architecture, data architecture, application (software) architecture together to have the best chance for the system’s success. Get a practical set of proven architecture practices focused on shipping great products using architecture Learn how architecture works effectively with development teams, management, and product management teams through the value chain Find updated special coverage on machine learning architecture Get usable templates to start incorporating into your teams immediately Incorporate business architecture, information architecture, data architecture, and application (software) architecture together COMPUTERS,Computer Architecture
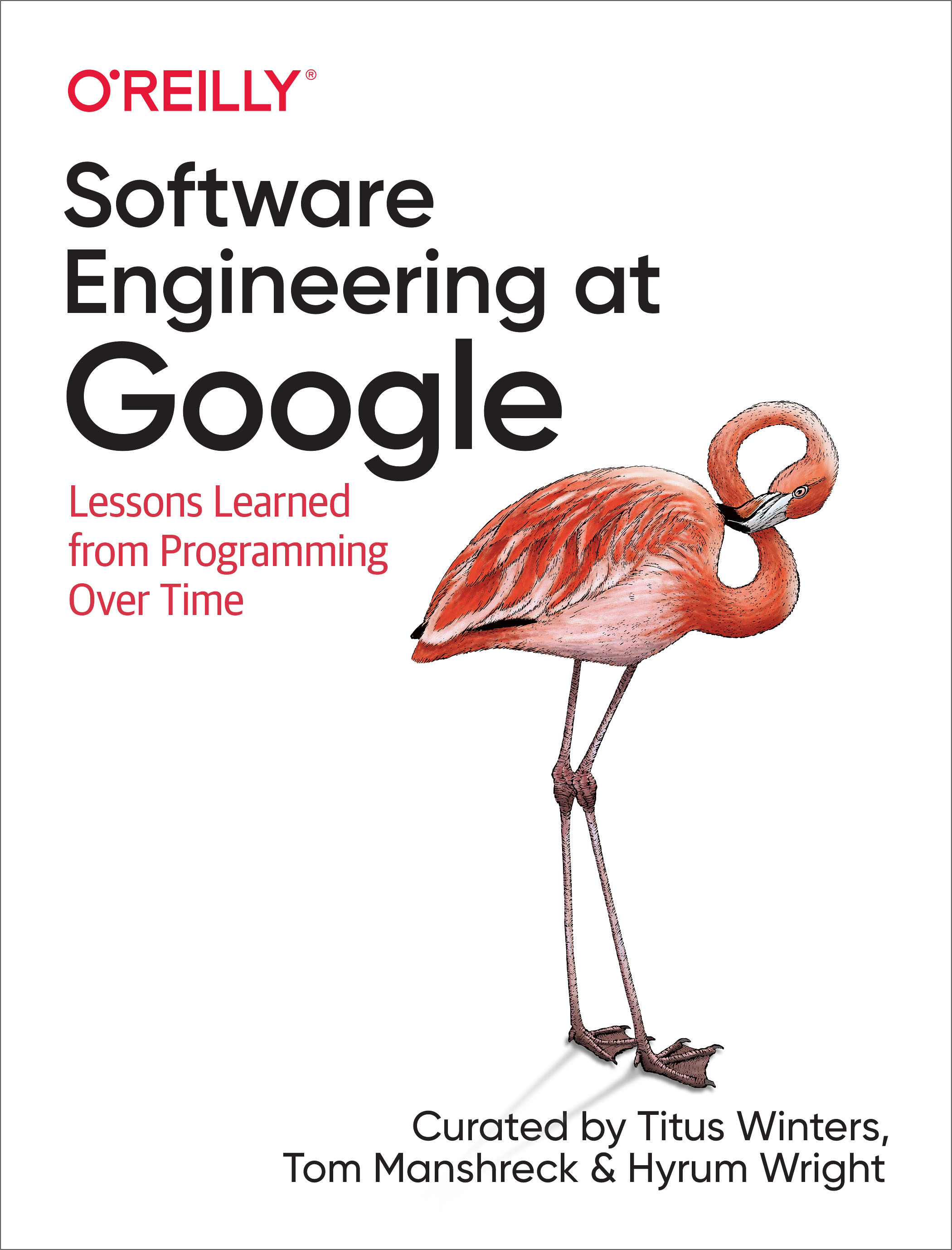
Software Engineering at Google Today, software engineers need to know not only how to program effectively but also how to develop proper engineering practices to make their codebase sustainable and healthy. This book emphasizes this difference between programming and software engineering. How can software engineers manage a living codebase that evolves and responds to changing requirements and demands over the length of its life? Based on their experience at Google, software engineers Titus Winters and Hyrum Wright, along with technical writer Tom Manshreck, present a candid and insightful look at how some of the world’s leading practitioners construct and maintain software. This book covers Google’s unique engineering culture, processes, and tools and how these aspects contribute to the effectiveness of an engineering organization. You’ll explore three fundamental principles that software organizations should keep in mind when designing, architecting, writing, and maintaining code: How time affects the sustainability of software and how to make your code resilient over time How scale affects the viability of software practices within an engineering organization What trade-offs a typical engineer needs to make when evaluating design and development decisions COMPUTERS,Computer Architecture
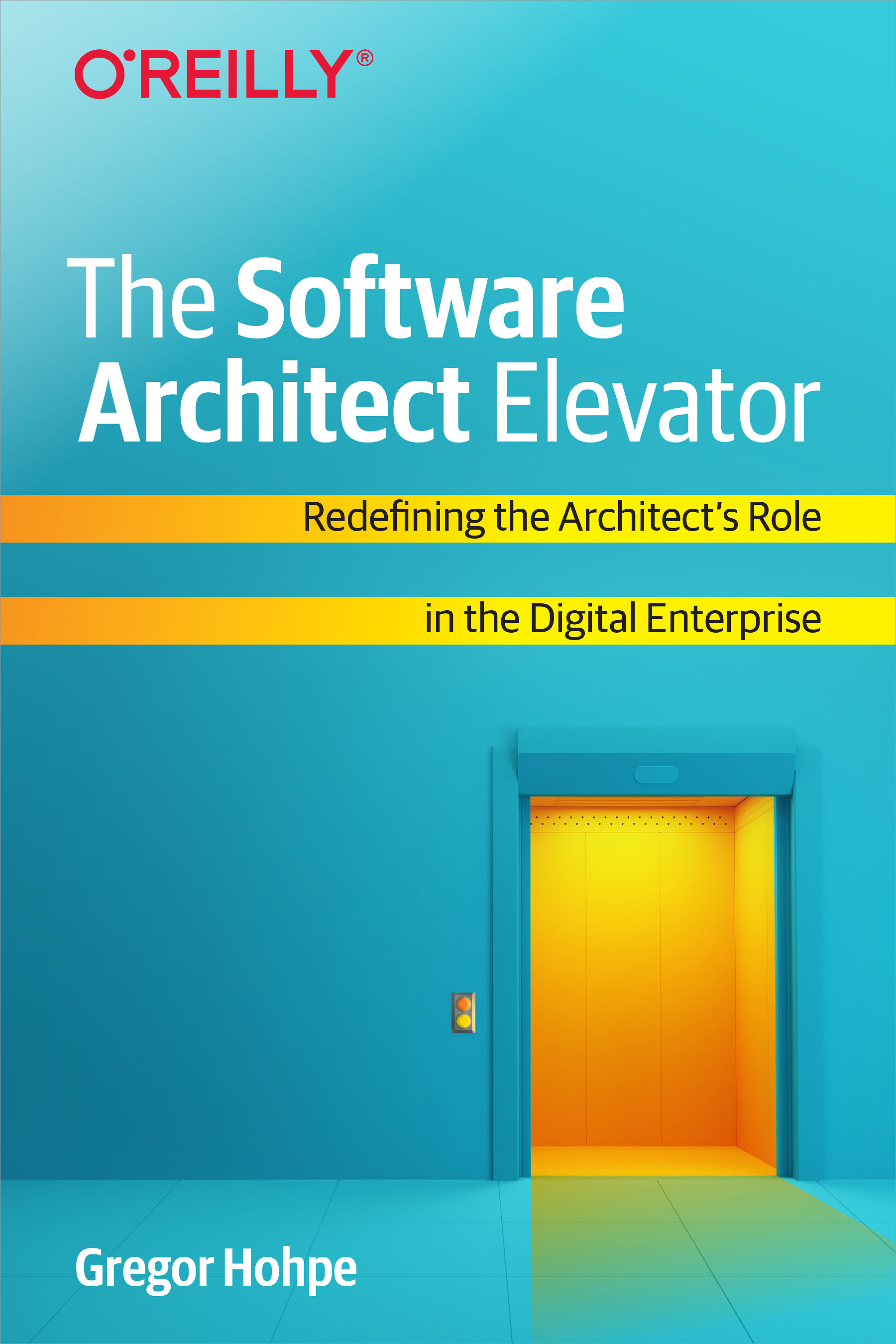
The Software Architect Elevator As the digital economy changes the rules of the game for enterprises, the role of software and IT architects is also transforming. Rather than focus on technical decisions alone, architects and senior technologists need to combine organizational and technical knowledge to effect change in their company’s structure and processes. To accomplish that, they need to connect the IT engine room to the penthouse, where the business strategy is defined. In this guide, author Gregor Hohpe shares real-world advice and hard-learned lessons from actual IT transformations. His anecdotes help architects, senior developers, and other IT professionals prepare for a more complex but rewarding role in the enterprise. This book is ideal for: Software architects and senior developers looking to shape the company’s technology direction or assist in an organizational transformation Enterprise architects and senior technologists searching for practical advice on how to navigate technical and organizational topics CTOs and senior technical architects who are devising an IT strategy that impacts the way the organization works IT managers who want to learn what’s worked and what hasn’t in large-scale transformation COMPUTERS,Computer Architecture
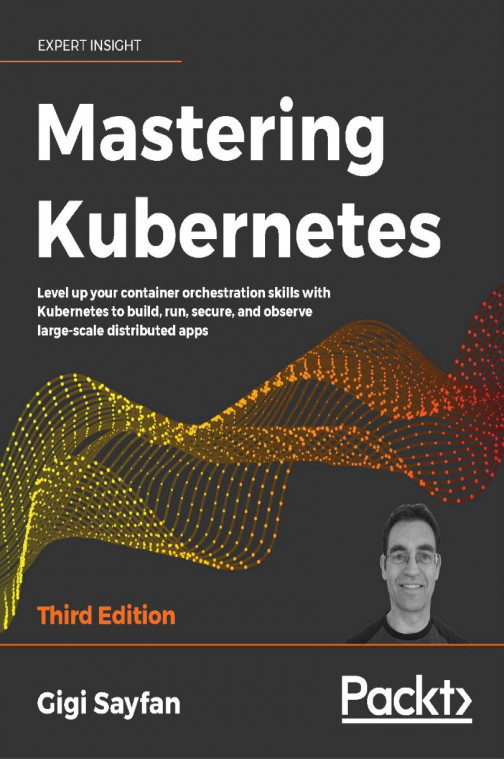
Mastering Kubernetes Go beyond simply learning Kubernetes fundamentals and its deployment, and explore more advanced concepts, including serverless computing and service meshes with the latest updates Key Features Master Kubernetes architecture and design to build and deploy secure distributed applications Learn advanced concepts like autoscaling, cluster federation, serverless computing, and service mesh integration for observability Explore Kubernetes 1.18 features and its rich ecosystem of tools like Kubectl, Knative, and Helm Book Description The third edition of Mastering Kubernetes is updated with the latest tools and code enabling you to learn Kubernetes 1.18's latest features. This book primarily concentrates on diving deeply into complex concepts and Kubernetes best practices to help you master the skills of designing and deploying large clusters on various cloud platforms. The book trains you to run complex stateful microservices on Kubernetes including advanced features such as horizontal pod autoscaling, rolling updates, resource quotas, and persistent storage backend. With the two new chapters, you will gain expertise in serverless computing and utilizing service meshes. As you proceed through the chapters, you will explore different options for network configuration and learn to set up, operate, and troubleshoot Kubernetes networking plugins through real-world use cases. Furthermore, you will understand the mechanisms of custom resource development and its utilization in automation and maintenance workflows. By the end of this Kubernetes book, you will graduate from an intermediate to advanced Kubernetes professional. What you will learn Master the fundamentals of Kubernetes architecture and design Build and run stateful applications and complex microservices on Kubernetes Use tools like Kubectl, secrets, and Helm to manage resources and storage Master Kubernetes Networking with load balancing options like Ingress Achieve high-availability Kubernetes clusters Improve Kubernetes observability with tools like Prometheus, Grafana, and Jaeger Extend Kubernetes working with Kubernetes API, plugins, and webhooks Who this book is for If you are a system administrator or a cloud developer with working knowledge of Kubernetes and are keen to master its advanced features, along with learning everything from building microservices to utilizing service meshes, Mastering Kubernetes is for you. Basic familiarity with networking concepts will be helpful. COMPUTERS,Computer Architecture
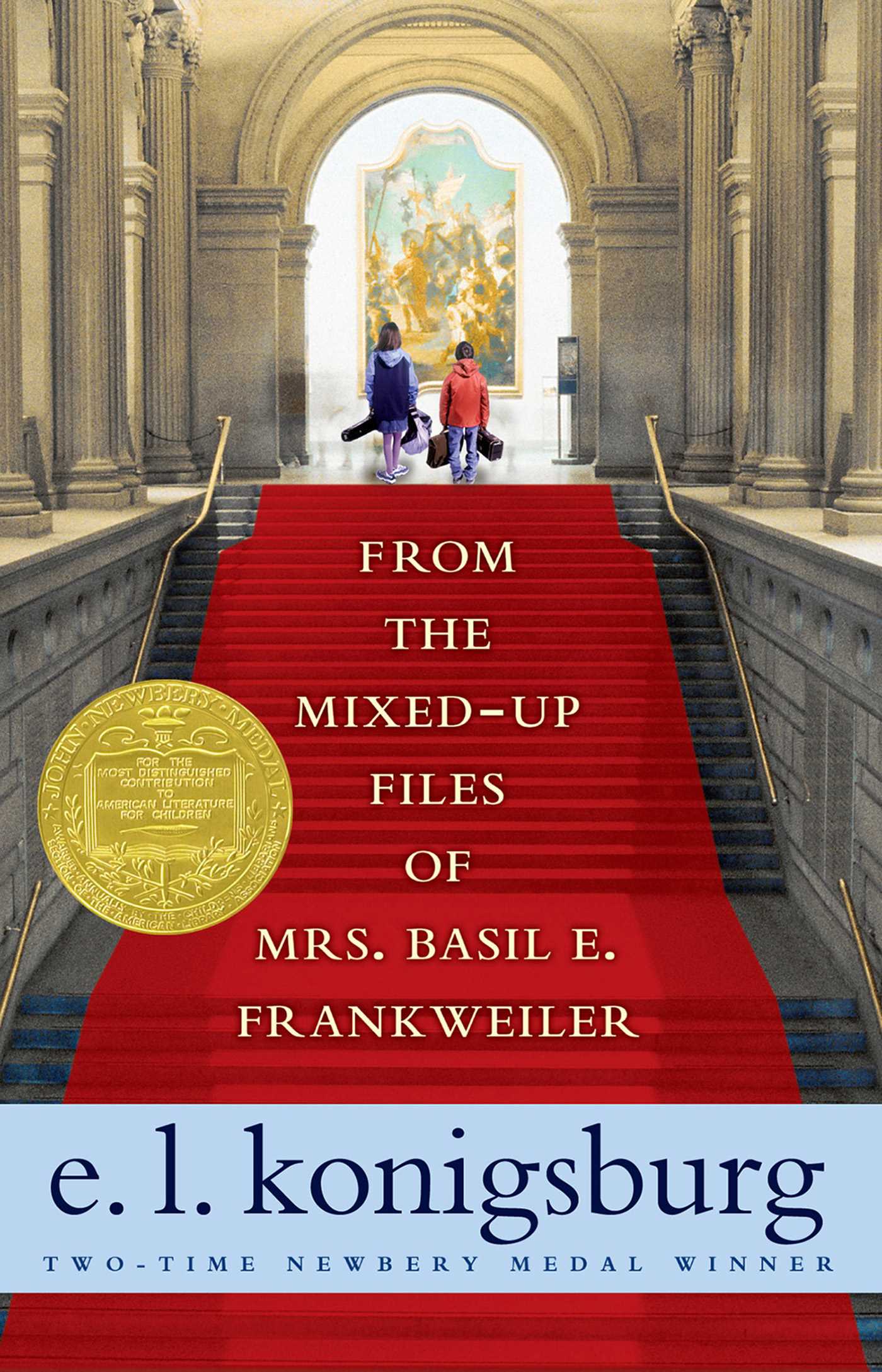
From the Mixed-Up Files of Mrs. Basil E. Frankweiler Run away to the Metropolitan Museum of Art with E. L. Konigsburg’s beloved classic and Newbery Medal–winning novel From the Mixed-Up Files of Mrs. Basil E. Frankweiler—now available in a deluxe keepsake edition! Claudia knew that she could never pull off the old-fashioned kind of running away…so she decided to run not from somewhere but to somewhere. That was how Claudia and her brother, Jamie, ended up living in the Metropolitan Museum of Art—and right in the middle of a mystery that made headlines. Celebrate the legacy of the Newbery Medal–winning classic with this special edition. JUVENILE FICTION,Art & Architecture

Stitchin' and Pullin' MOTHER AND DAUGHTER, grandmother and granddaughter, aunt and niece, friend and friend. For a hundred years, generations of women from Gee’s Bend have quilted together, sharing stories, trading recipes, singing hymns—all the while stitchin’ and pullin’ thread through cloth. Every day Baby Girl listens, watches, and waits, until she’s called to sit at the quilting frame. Piece by piece, she puzzles her quilt together—telling not just her story, but the story of her family, the story of Gee’s Bend, and the story of her ancestors’ struggle for freedom. JUVENILE FICTION,Art & Architecture
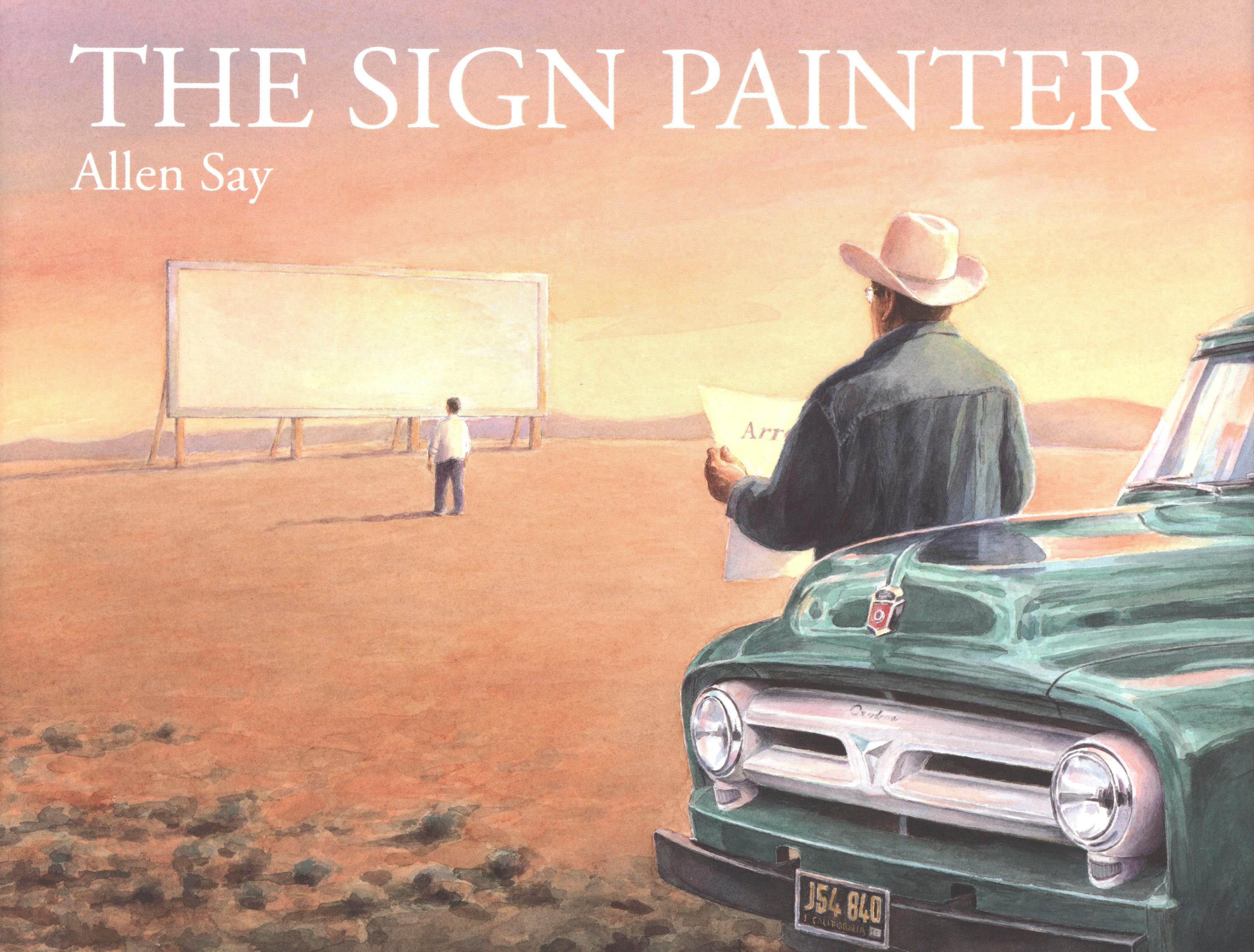
The Sign Painter In his Caldecott acceptance speech for GRANDFATHER'S JOURNEY, Allen Say told of his difficulty in separating his dreams from reality. For him this separation was not as important as finding a meaning behind the contradictions and choices we all must make in life and their consequences. Early one morning a boy comes into town, hungry, and looking for work. He meets a sign painter who takes him on as a helper. The boy yearns to be a painter. The man offers him security. The two are commissioned to paint a series of billboards in the desert. Each billboard has one word, Arrowstar. They do not know its meaning. As they are about to paint the last sign, the boy looks up and sees in the distance a magnificent structure. Is it real? They go to find out. Through a simple text and extraordinary paintings, the reader learns of the temptation of safe choices and the uncertainties of following a personal dream. Here Allen Say tells a haunting and provocative story of dreams and choices for readers of all ages. JUVENILE FICTION,Art & Architecture

The Chalk Box Kid A classroom favorite about the power of art and creativity. A new neighborhood. A new school. A lonely birthday. Life isn’t easy for nine-year-old Gregory. Then he finds an abandoned chalk factory behind his house. It’s a secret place, just for him! Now he can draw anything he imagines on the dark brick walls. What amazing thing will Gregory draw first? Two beloved classics—The Chalk Box Kid and The Paint Brush Kid—get a vibrant new look! JUVENILE FICTION,Art & Architecture

The Frame-Up When Sargent Singer discovers that the paintings in his father’s gallery are alive, he is pulled into a captivating world behind the frame that he never knew existed. Filled with shady characters, devious plots, and a grand art heist, this inventive mystery-adventure celebrates art and artists and is perfect for fans of Night at the Museum and Blue Balliett’s Chasing Vermeer. There’s one important rule at the Beaverbrook Gallery—don’t let anyone know the paintings are alive. Mona Dunn, forever frozen at thirteen when her portrait was painted by William Orpen, has just broken that rule. Luckily twelve-year-old Sargent Singer, an aspiring artist himself, is more interested in learning about the vast and intriguing world behind the frame than he is in sharing her secret. And when Mona and Sargent suspect shady dealings are happening behind the scenes at the gallery, they set out to find the culprit. They must find a way to save the gallery—and each other—before they are lost forever. With an imaginative setting, lots of intrigue, and a thoroughly engaging cast of characters, The Frame-Up will captivate readers of Jacqueline West’s The Books of Elsewhere. JUVENILE FICTION,Art & Architecture

What Color Is a Kiss? A sweet and heartwarming story centered around one simple question. Sassy and intrepid Monica loves to paint with a rainbow of colors. One day she wonders, "What color is a kiss?" She paints items and animals she knows in every color she can think of, hoping to discover the answer. Monica sees her world in every color of the rainbow, but this question nags at her. She paints and paints, hoping to discover the answer. Charming text and vibrant illustrations help Monica and her mother demonstrate that love comes in any and every color. JUVENILE FICTION,Art & Architecture

Kenya's Art Recycle! Reuse! Make Art! Kenya’s class is on spring vacation and their teacher asked them to write a report about how they spent their time. But vacation is almost over and Kenya hasn't done anything worth noting. A late visit to a museum's recycling exhibit and a walk through her neighborhood with her daddy inspire Kenya to use her old, broken toys and other items to make art with her family. Now she's prepared to teach her whole class how to Recycle! Reuse! Make Art! This warm and engaging companion to Kenya's Song depicts the enthusiasm and creativity of one young girl in a diverse community who engages wholeheartedly with her friends, her environment, and herself. JUVENILE FICTION,Art & Architecture

Vincent Paints His House Vincent is ready to paint his house—but what color should it be? He starts painting it white, but the spider says it's his house, and he likes red. The caterpillar says it's his house and he likes yellow. The beetle likes purple, and the bird likes blue. Each color introduces a new variety of vibrant shades, filling Vincent’s palette with too many options. But, creative genius that he is, Vincent finds a way to make everyone happy! Blending his signature cartoonish style with the textures and color choices of a certain post-impressionist Vincent, Tedd Arnold has created a simple story about friendship and compromise which is also a quiet, charming introduction to one of the most famous painters of history. JUVENILE FICTION,Art & Architecture
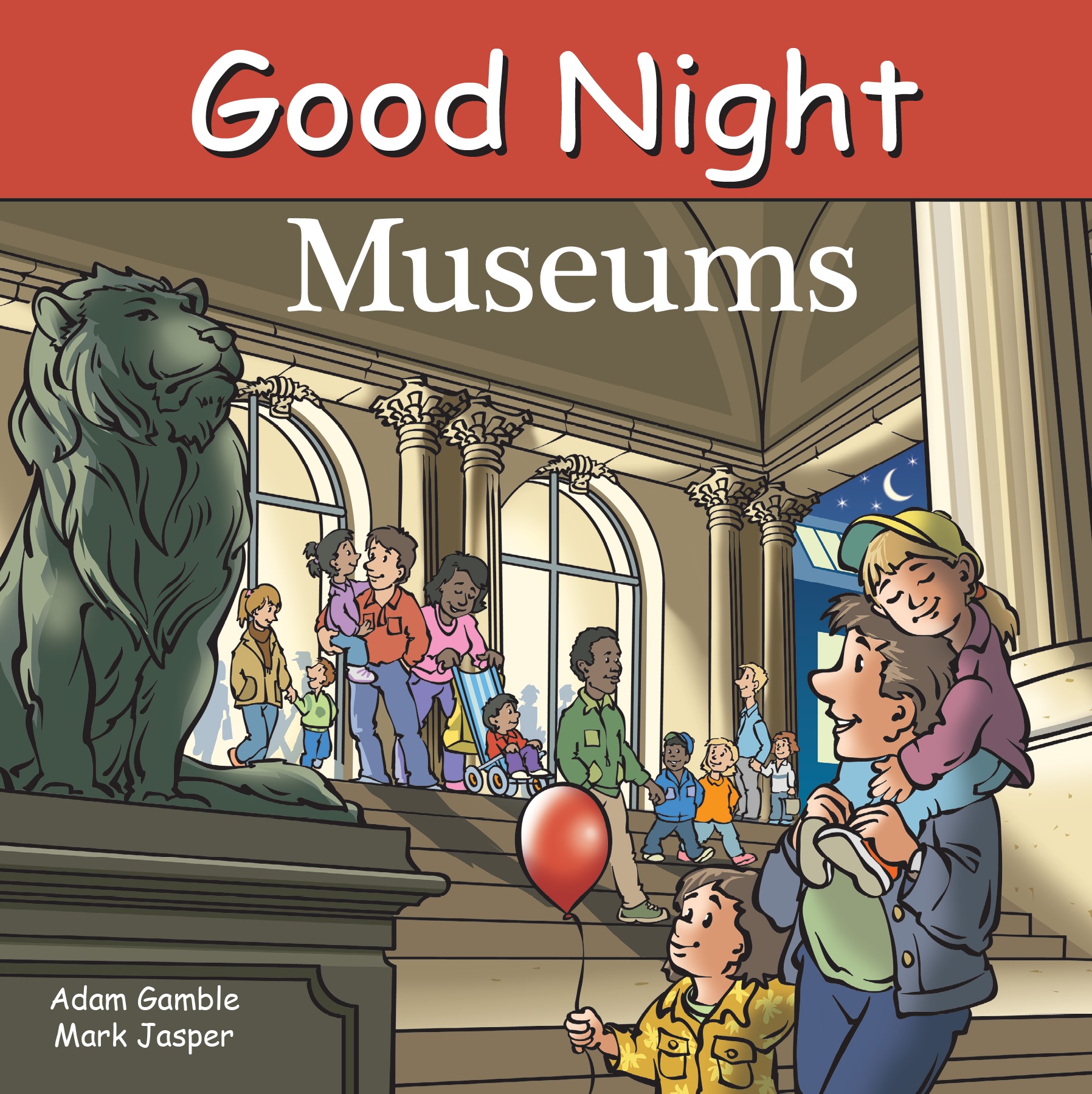
Good Night Museums Good Night Museum explores art museums, children’s museums, natural history museum, science museums, history museums, aerospace museums, auto museums, firefighter museums nautical museums, wax museums, and more. Welcome to the museum! This educational and enriching board book takes children on a grand tour of world-class museums. Young readers will discover everything from ancient creatures to sculptures and insects. This book is part of the bestselling Good Night Our World series, which includes hundreds of titles exploring iconic locations and exciting themes. JUVENILE FICTION,Art & Architecture

Good Night Children's Museum Good Night Children’s Museum explores dinosaur exhibits, space and astronaut exhibits, pretend supermarkets, giant playhouses, choo-choo trains, carousels, play theaters, playgrounds, sand boxes, science exhibits, archaeological digs, giant checkerboards, and more. What could more fun for a child than a trip to the children’s museum? This adorable board book has kids of all ages squealing with delight as they discover their favorite museum activities and exhibits. Play hard! This book is part of the bestselling Good Night Our World series, which includes hundreds of titles exploring iconic locations and exciting themes. JUVENILE FICTION,Art & Architecture

Draw Me a Star This is a story of an artist who, from his earliest years, draws. The artist draws a star! Then, the tree, house, flowers, clouds, rainbow, and night. In drawing, he discovers not only his art, but his life. Holding on to his star, he creates a world of light and possibility. With his brilliant collage, poignant and powerful in its simplicity, Eric Carle creates an unforgettable story that celebrates imagination and the artist in us all. JUVENILE FICTION,Art & Architecture
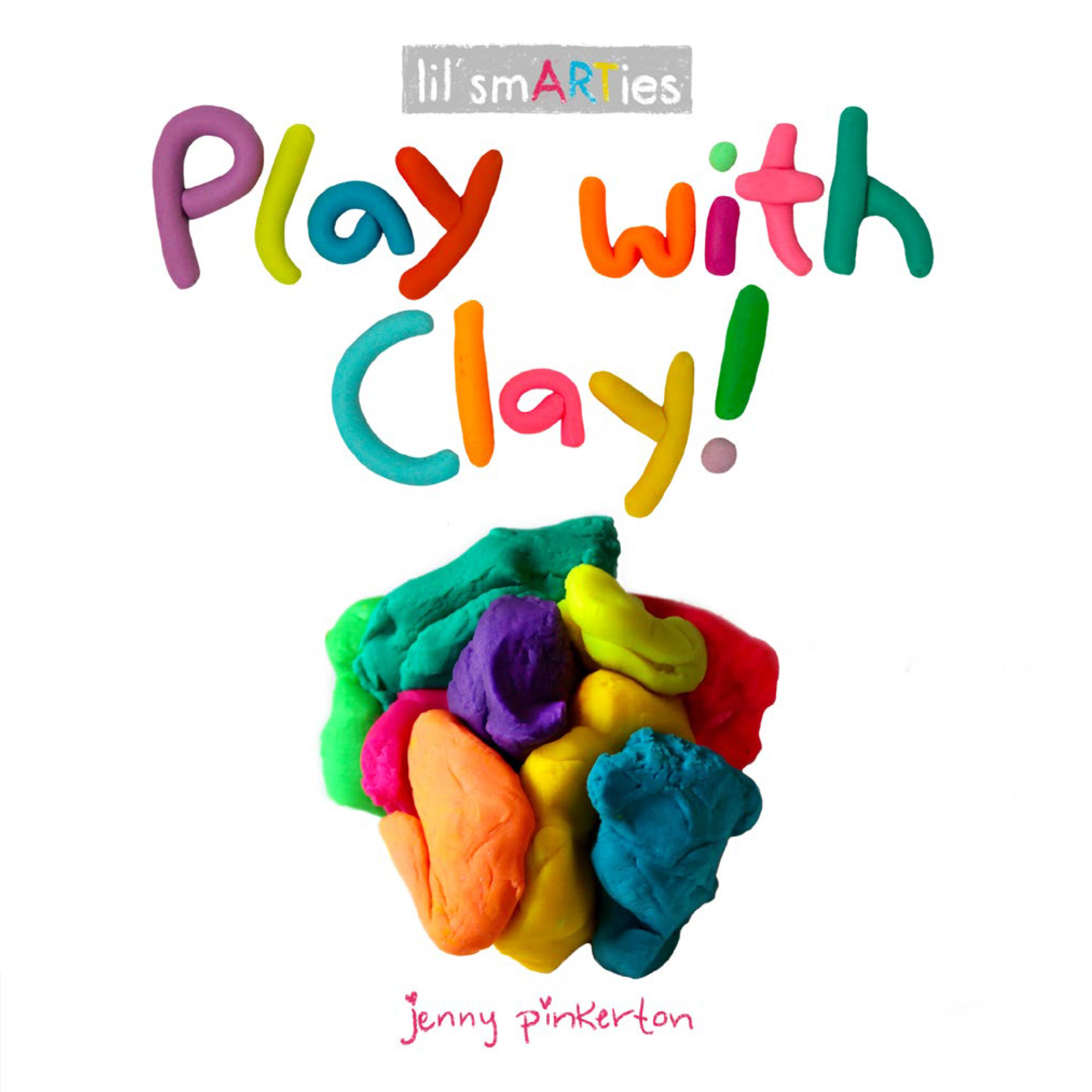
Play with Clay! Follow a colorful blob of modeling dough as it forms a ball, rolls into a snake, coils into a pot, and more in this adorable board book! In this charming story, children can learn the simple lesson that change is a constant--and they can learn it through art and play! The straightforward narrative paired with quirky visual humor makes this the perfect board book for budding creative kids. JUVENILE FICTION,Art & Architecture

Mayhem at the Museum Paintings and sculptures come to life when a young girl visits the Metropolitan Museum of Art with her classmates. What starts as just another tour of the museum becomes a joyful parade as the art, which must not be touched, touches the young museum-goers in surprising ways. Images of works in New York's Metropolitan Museum of Art are beautifully illustrated as dynamic characters by Luciano Lozano Raya in this wordless picture book. Famous paintings and sculptures from throughout the museum will be recognizable to adults while the mischievous breaking of the fourth wall will delight younger readers. JUVENILE FICTION,Art & Architecture

Renato and the Lion The touching, magical story of a boy in a war-torn country and the stone lion that rescues him. Renato loves his home in Florence, Italy. He loves playing with his friends in the Piazza della Signoria. He loves walking home by the beautiful buildings and fountains with his father in the evenings. And he especially loves the stone lion who seems to smile at him from a pedestal in the piazza. The lion makes him feel safe. But one day his father tells him that their family must leave. Their country is at war, and they will be safer in America. Renato can only think of his lion. Who will keep him safe? With luminous watercolor paintings, Barbara DiLorenzo captures the beauty of Florence in this heartwarming and ultimately magical picture book. JUVENILE FICTION,Art & Architecture

The Amazing Collection of Joey Cornell Award-winning and bestselling author Candace Fleming delivers a stunning picture-book based on the childhood of artist and sculptor Joseph Cornell, sure to beguile aspiring artists and collectors of all ages. Joey Cornell collected everything -- anything that sparked his imagination or delighted his eye. His collection grew and grew until he realized that certain pieces just looked right together. He assembled his doodads to create wonderful, magical creations out of once ordinary objects. Perfect for introducing art to kids, here's an imaginative and engaging book based on the childhood of great American artist Joseph Cornell, told by master picture book author Candace Fleming and lauded illustrator Gérard DuBois. JUVENILE FICTION,Art & Architecture
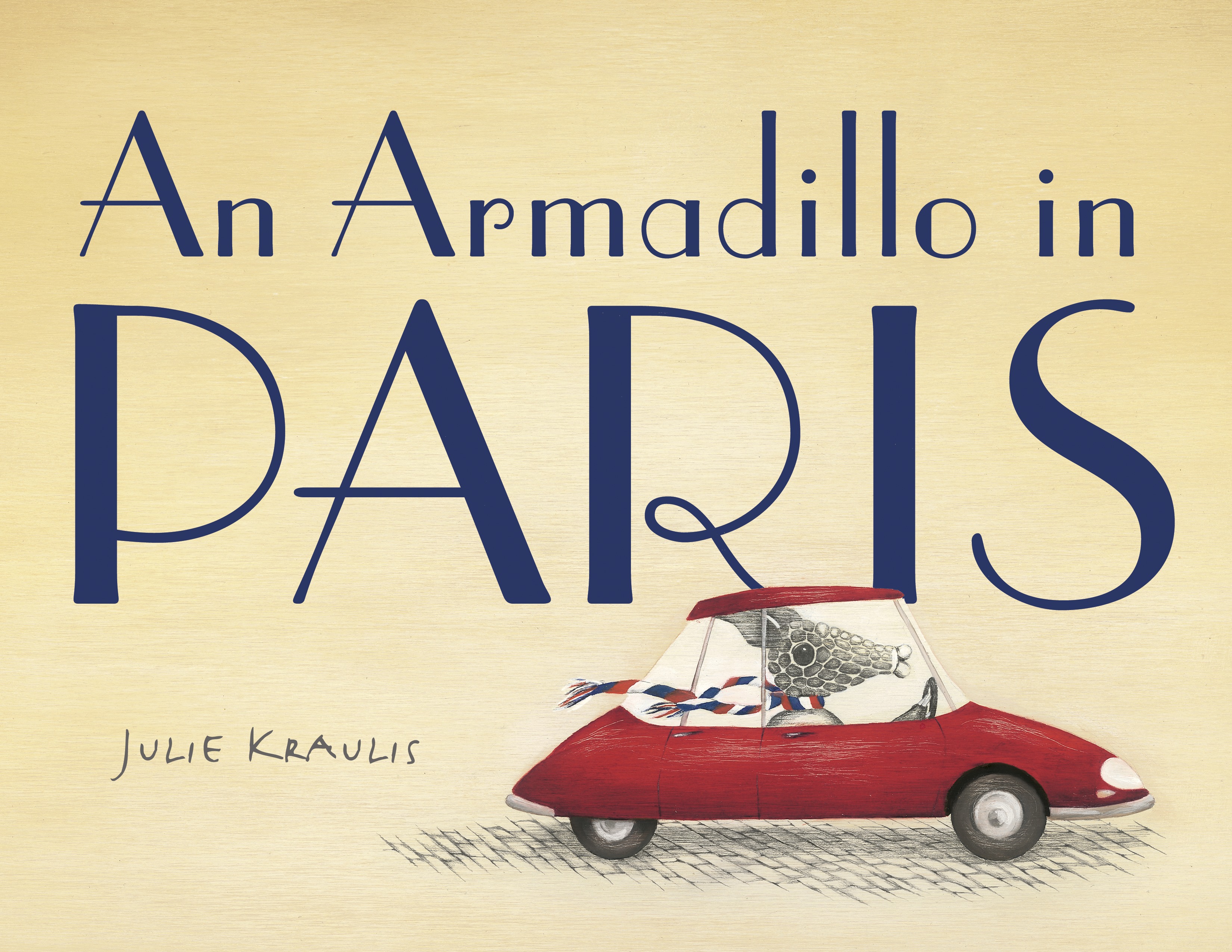
An Armadillo in Paris A winsome armadillo from Brazil takes a trip to Paris in this delightful new picture book from Julie Kraulis. Arlo is an armadillo who is always up for adventure. His grandfather, Augustin, loved adventure too. When Arlo was born, Augustin wrote travel journals about his favorite places for Arlo to use when he was hold enough to go exploring on his own. When Arlo reads about Paris and the one the French call La Dame de Fer, or Iron Lady, he decides it's time to strike out on his first adventure. He travels to France and, guided by Augustin's journal, discovers the joys of Paris: eating a flakey croissant at a café, visiting the Louvre, walking along the Seine and, of course, meeting the Iron Lady... But who is she? Each spread has a clue about her identity, and kids will see hints of her scattered throughout the book. This book is like a gorgeous stroll through Paris with an adorable new friend--a stroll you'll want to take again and again. JUVENILE FICTION,Art & Architecture
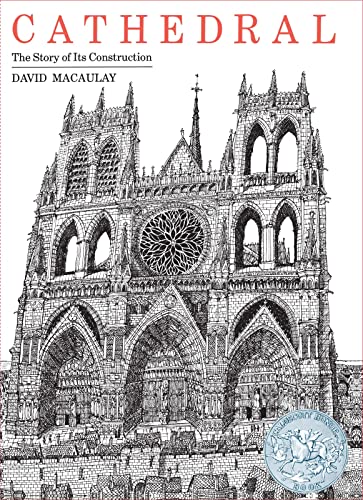
Cathedral This richly illustrated book shows the intricate step-by-step process of an imaginary cathedral's growth. JUVENILE NONFICTION,Architecture
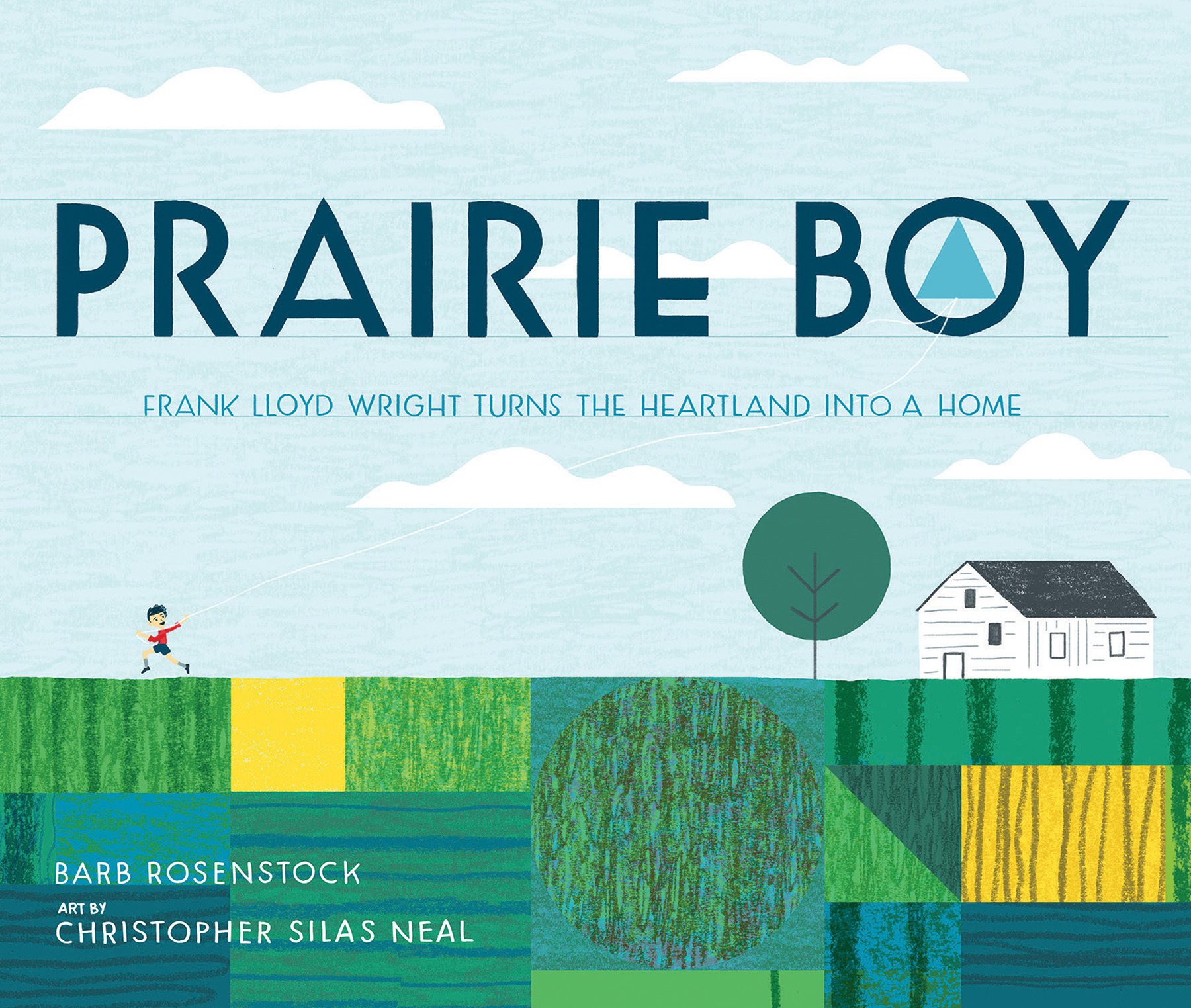
Prairie Boy A Notable Social Studies Trade Book for Young People * A NSTA/CBC Best STEM Book Frank Lloyd Wright, a young boy from the prairie, becomes America's first world-famous architect in this inspirational nonfiction picture book introducing organic architecture -- a style he created based on the relationship between buildings and the natural world -- which transformed the American home. Frank Lloyd Wright loved the Wisconsin prairie where he was born, with its wide-open sky and waves of tall grass. As his family moved across the United States, young Frank found his own home in shapes: rectangles, triangles, half-moons, and circles. When he returned to his beloved prairie, Frank pursued a career in architecture. But he didn't think the Victorian-era homes found there fit the prairie landscape. Using his knowledge and love of shapes, Frank created houses more organic to the land. He redesigned the American home inside and out, developing a truly unique architecture style that celebrated the country's landscape and lifestyle. Author Barb Rosenstock and artist Christopher Silas Neal explore the early life and creative genius of architect Frank Lloyd Wright, highlighting his passion, imagination, and ingenuity. JUVENILE NONFICTION,Architecture
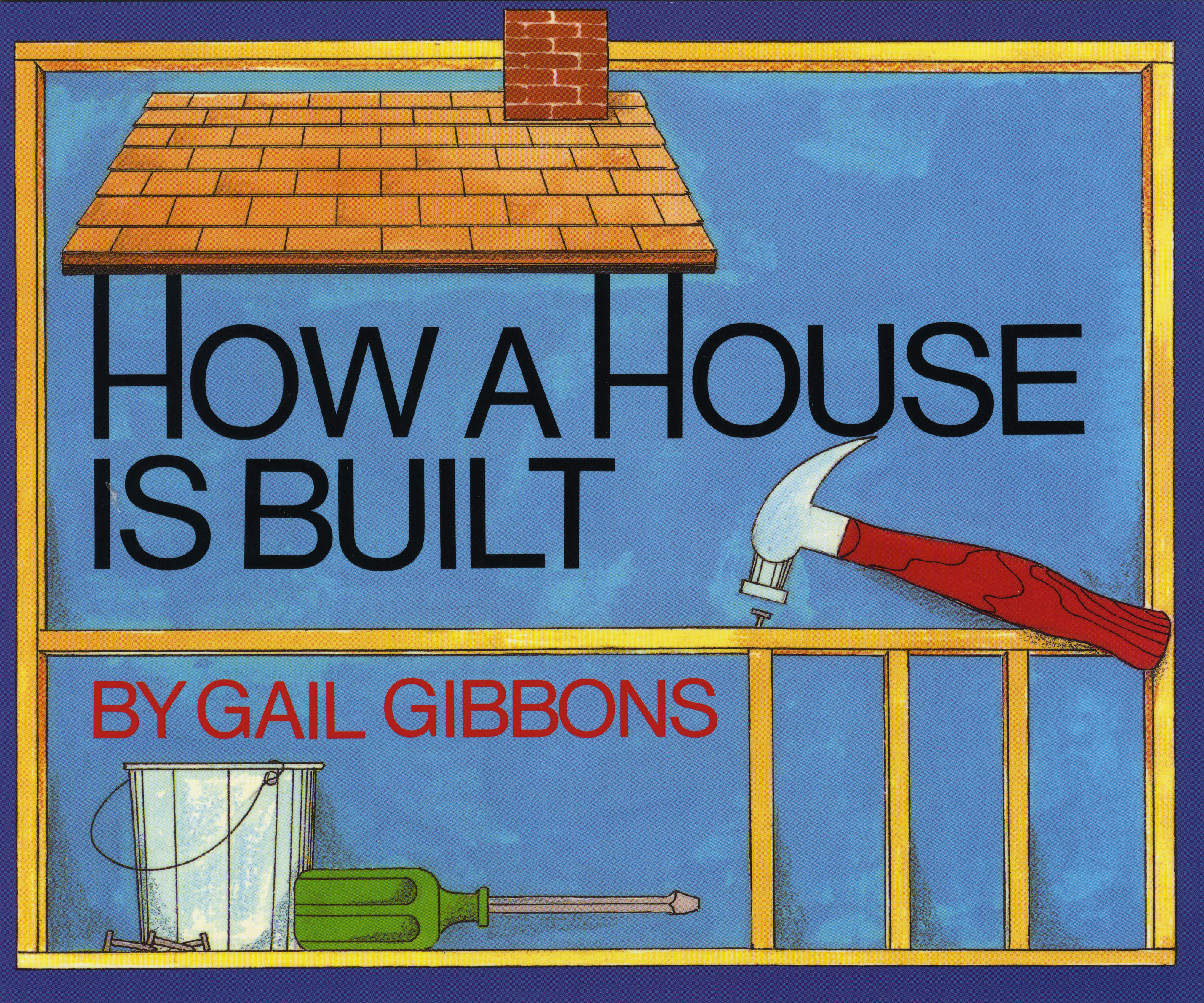
How a House Is Built Houses are built with many different materials, and in many shapes and sizes. Step by step, this picture book explains how homes are built—from the architect's plans through the arrival of a happy family. The many processes of construction are explained with simple language and bright, clear illustrations, perfect for kids starting to wonder about how the world around them works. Many different careers—including carpenters, plumbers, electricians, and landscapers—are introduced, each doing their part to bring the picture wood-frame house to life. A great read for kids who love construction sites, or who can't get enough of Building a House by Byron Barton. According to The Washington Post, Gail Gibbons "has taught more preschoolers and early readers about the world than any other children's writer-illustrator." Ms. Gibbons is the author of more than 100 books for young readers, including the bestselling titles From Seed to Plant and Monarch Butterfly. Her many honors include the Washington Post/Childrens Book Fuild Nonfiction Award and the NSTA Outstanding Science Trade Book Award. JUVENILE NONFICTION,Architecture
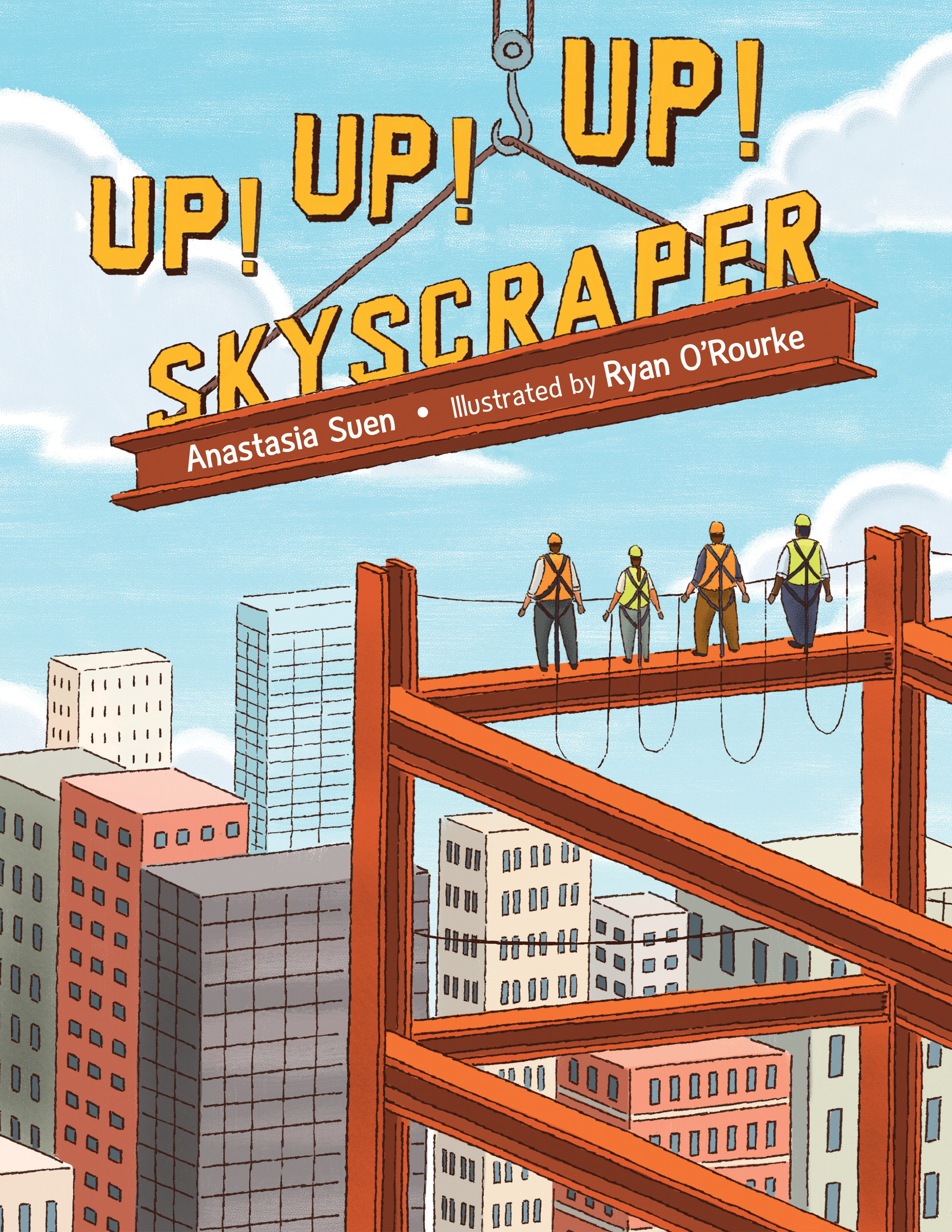
Up! Up! Up! Skyscraper Snappy rhymes invite young readers to watch workers dig, pour, pound, and bolt a skyscraper into existence. Simple yet satis-fying sidebars provide further information about each step in the construction process. Perfect for preschoolers and all those who dig diggers. Quirky, colorful art enhance the appeal of a construction site with all the equipment and sounds of building. The 2017 Summer Reading Theme: Build a Better World! JUVENILE NONFICTION,Architecture

Engineering Wonders Themes: Engineering, Bridges, Buildings, Ancient Wonders, Nonfiction, Teen, Young Adult, Chapter Book, Hi-Lo, Hi-Lo Books, Hi-Lo Solutions, High-Low Books, Hi-Low Books, ELL, EL, ESL, Struggling Learner, Struggling Reader, Special Education, SPED, Newcomers, Reading, Learning, Education, Educational, Educational Books. From ancient wonders like the pyramids to tall modern skyscrapers, people have long been fascinated by building great structures. While many are constructed to solve problems, some are built purely for entertainment. Learn more about the engineering wonders of our past, present, and future. Space 8, a Hi-Lo nonfiction series for young adults, reads like an infinity of facts. This series is full of high-interest topics that grab readers from the first page. Each book features stories about fascinating people and places and engages readers with compelling information; full-color photographs and illustrations; and detailed graphic elements including charts, tables, and infographics. Readers will find these books both captivating and inspiring. YOUNG ADULT NONFICTION,Architecture
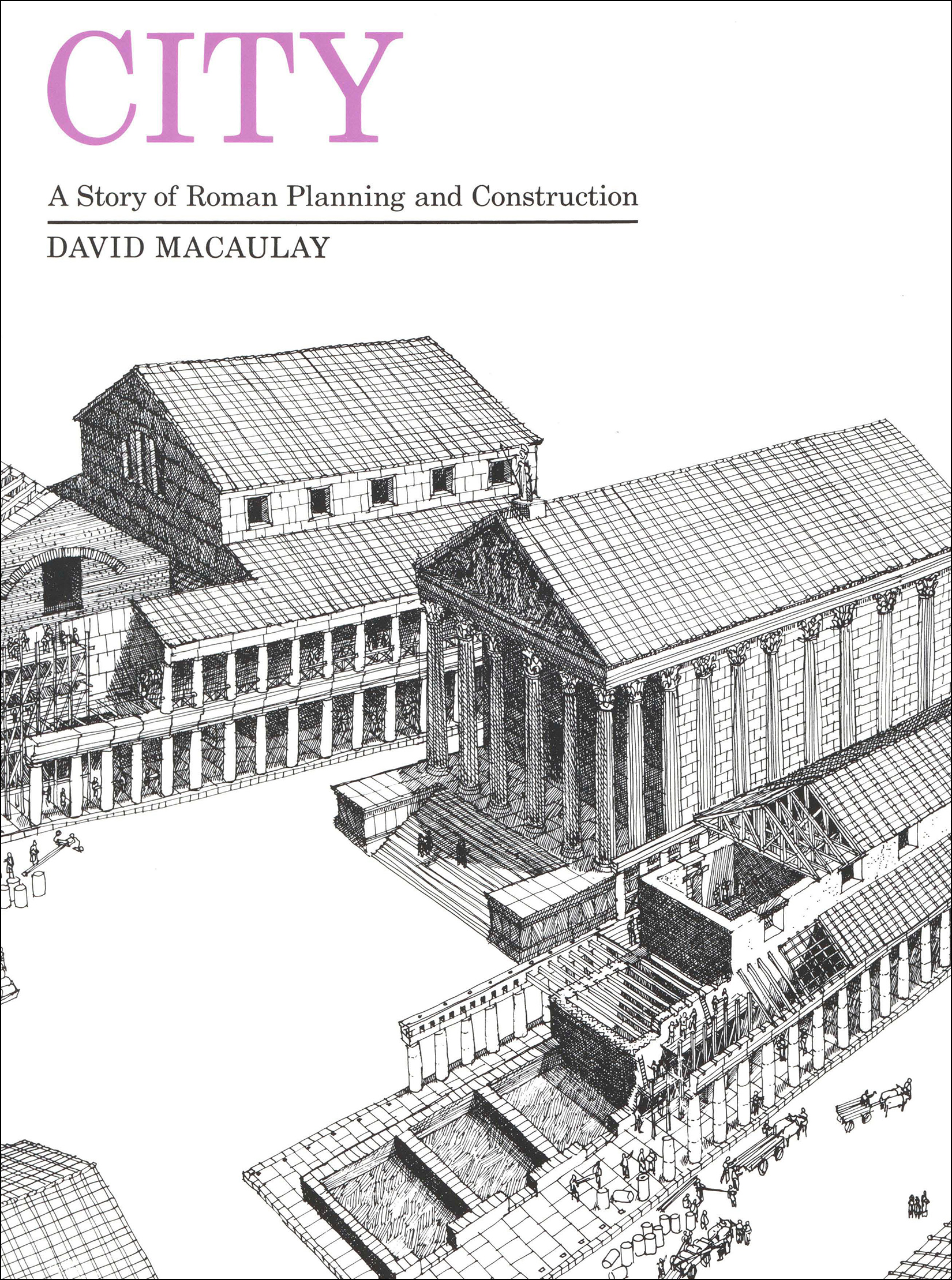
City The Caldecott Medal-winning author and illustrator takes young readers through the building of an imaginary city in Ancient Rome. In City, David Macaulay introduces readers to the fascinating world of Ancient Roman architecture and engineering, combining straightforward text and black and white illustrations to tell the story of a city’s creation. While the Roman city of Verbonia is imaginary, its planning and construction are based on those of the hundreds of Roman cities founded between 300 B.C. and 150 A.D. From the process of selecting the ideal site on which to build, Macaulay moves through each phase of the process. “Engineering, architectural and human details enliven a tour of the completed city—the water supply and drainage system, the forum and central market, the homes of a merchant and a craftsman, the theatre, the public baths†and much more are intricately imagined, illustrated, and explained (Kirkus). YOUNG ADULT NONFICTION,Architecture
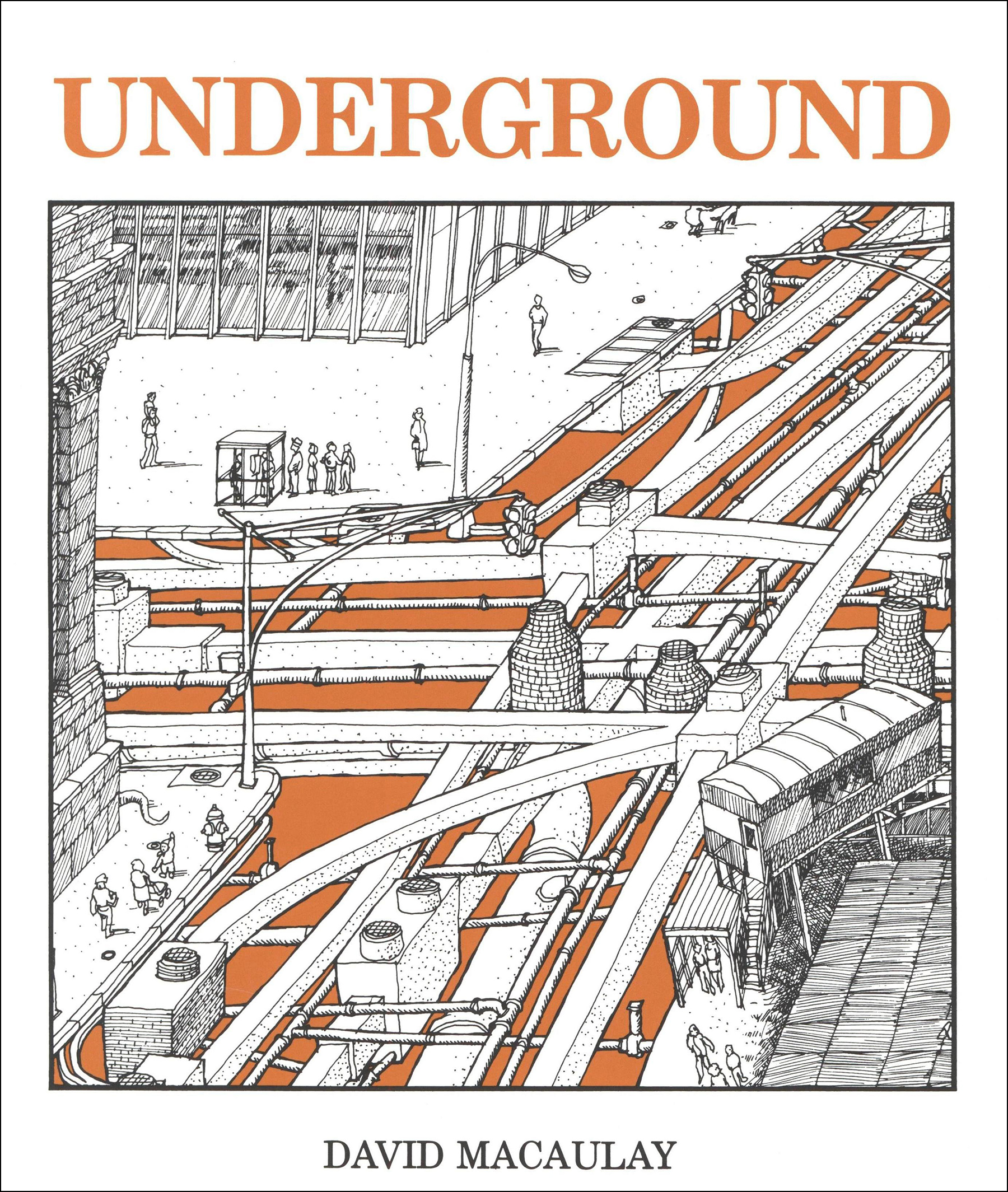
Underground This illustrated book gives young readers “a breathtaking and entirely original insight †into the complex systems that exist underneath modern cities (Kirkus, starred review). Caldecott Medal-winning author and illustrator David Macaulay takes readers on a visual journey through a city's various support systems—the many tunnels, pipes, walls, and other structures that help sustain the bustling life above. In Underground, Macaulay exposes a typical section of this intricate underground network and explains how it works. Along with his beautiful illustrations, Macaulay presents “a straightforward yet fascinating description of the labyrinth beneath the feet of any city dweller. And what a complex covered world [he] reveals! He invents an intersection of two streets and proceeds to show what we all might find if we dared to descend through that Alice-in-Wonderland manhole" (The New York Times). YOUNG ADULT NONFICTION,Architecture
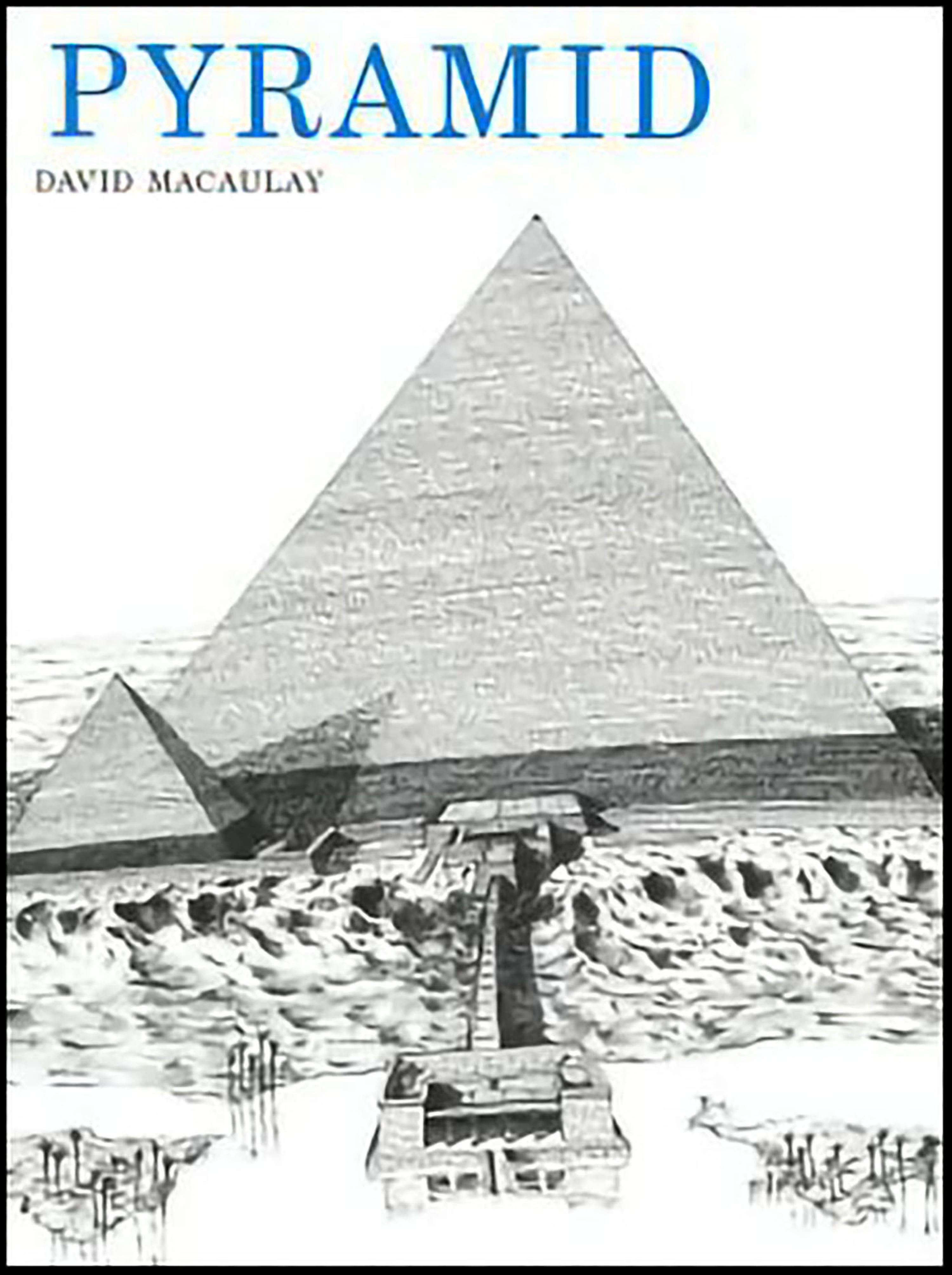
Pyramid “The mystery of the pyramids is solved before our eyes†in this illustrated YA guide to their construction by the Caldecott Medal-winning author (Kirkus). In Pyramid, acclaimed author and illustrator David Macaulay explores the construction of ancient Egyptian pyramids from the initial planning stages to the methods used to lift stones up to the structure’s highest level. Through concise text and richly detailed black and white illustrations your readers are introduced not only to ancient Egyptian engineering, tools, and labor practices, but also the philosophy of life, death, and afterlife that made these awe-inspiring monuments necessary as a pharaoh’s final resting place. "Macaulay's brilliant Pyramid shows, detail by detail, how the great pharaohs' burial places were conceived and constructed… His draftsmanship is unexcelled, and his book is pharaonic in opulence and design."—Time YOUNG ADULT NONFICTION,Architecture
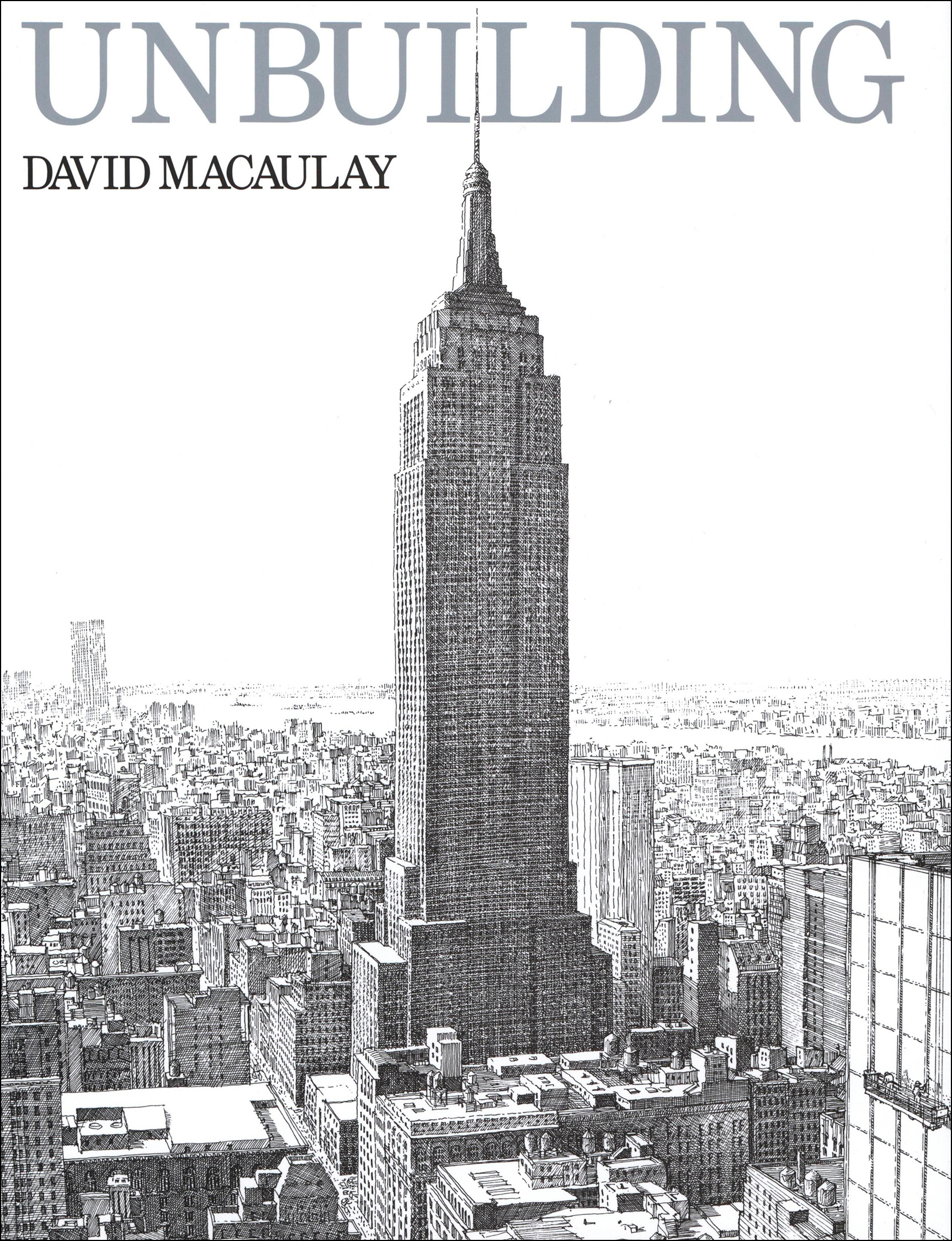
Unbuilding “In this wonderfully urbane fantasy†the Caldecott Medal-winning author and illustrator imagines the process of dismantling the Empire State Building (Publishers Weekly). The acclaimed author of City and Pyramid now applies his inquisitive mind and stunningly detailed artwork to one of New York’s most iconic buildings. When the Empire State Building is purchased by an eccentric prince who wants to move it to the Arabian Desert, the intricate process of unbuilding begins. Along the way, Macaulay takes young readers on a tour of the skyscraper’s history and architecture and explains the many feats of engineering that went into its construction. His straightforward, informative text is illustrated with “perhaps the finest series of visually expansive, black-and-white perspective drawings, incisive renderings of the skyscraper and its celebrated ‘views’†(The Washington Post). YOUNG ADULT NONFICTION,Architecture
compteur pour site






























































































































































































































































































































































































































































































































































